There can be your advertisement
300x150
House in Capilla del Monte by Marcius Nancer in Argentina
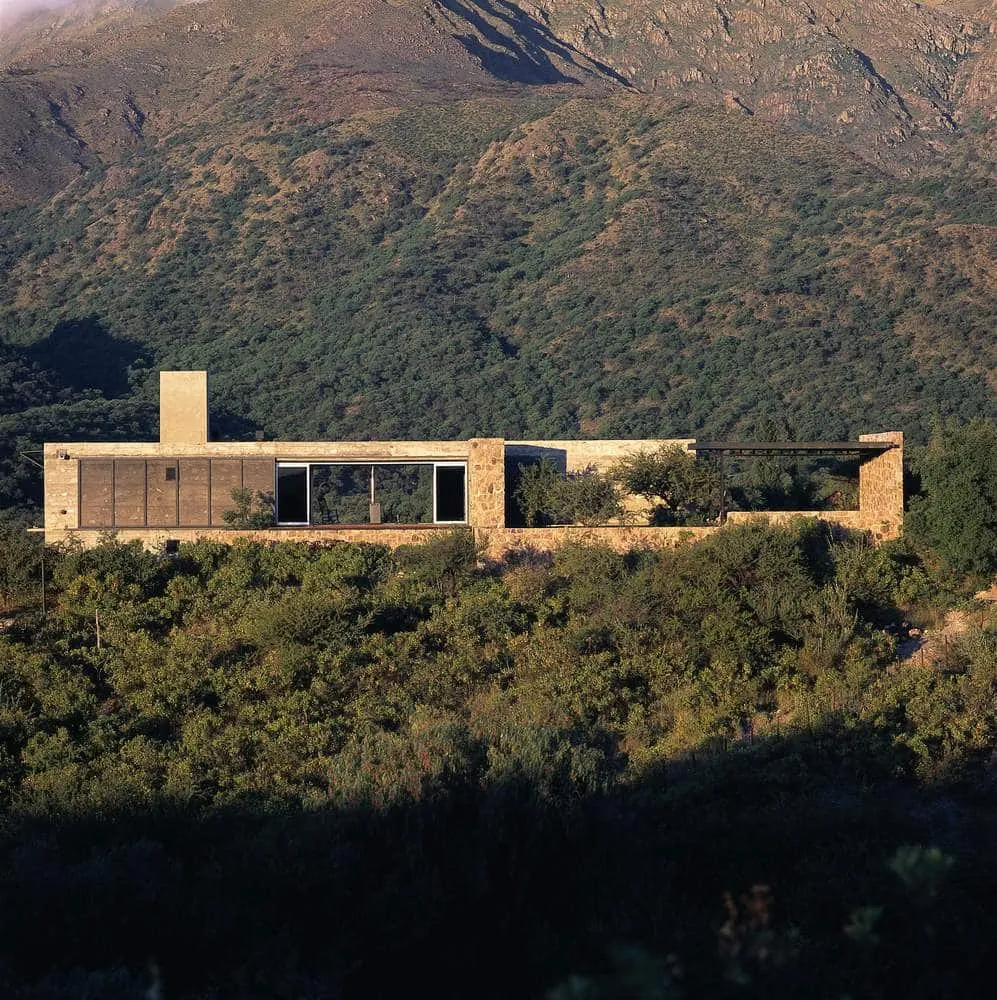
Project: House in Capilla del Monte Architects: Marcius Nancer Location: Punja Department, Argentina Photography: Sosa Piña
House in Capilla del Monte by Marcius Nancer
Marcius Nancer designed this stunning single-story house located at the foot of the Urituco hill in Argentina. The House in Capilla del Monte is modern housing with endless views of emerald landscapes stretching before it.
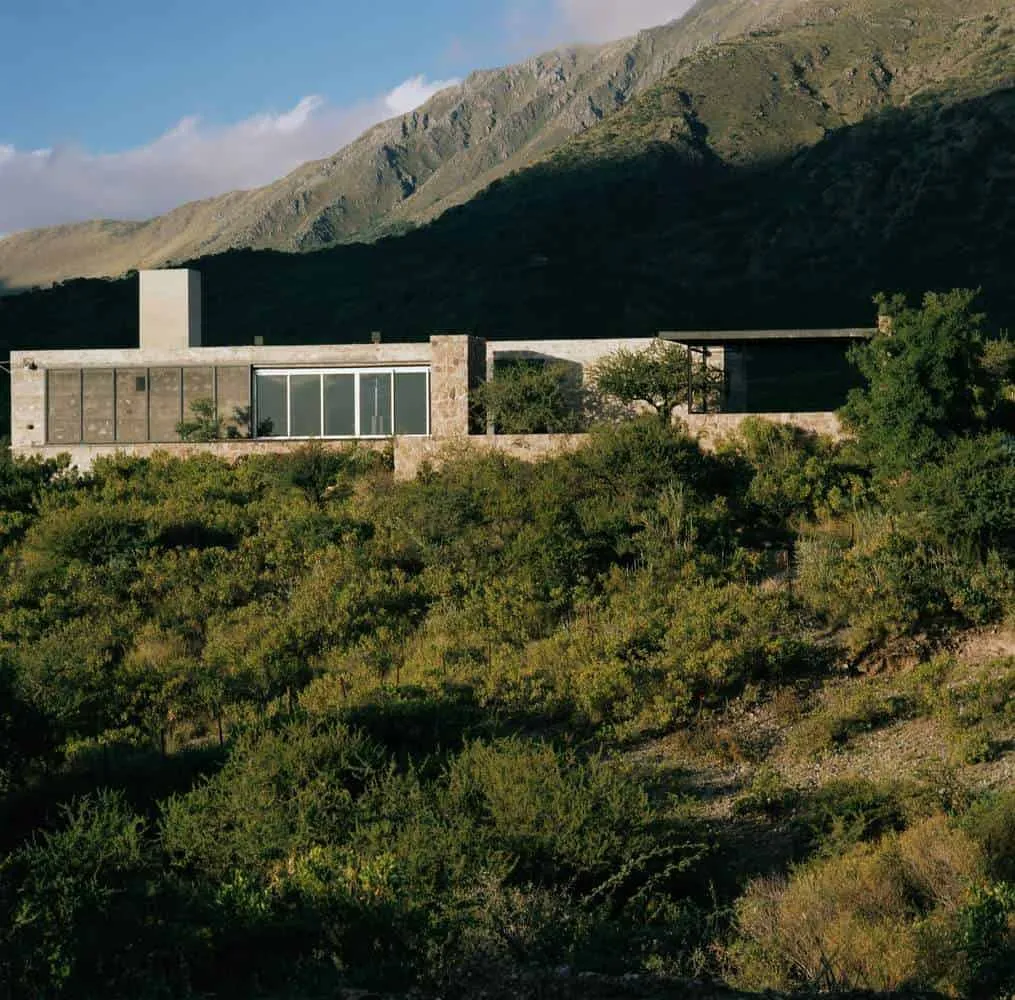
At the foot of the Urituco hill, this stone and concrete house rises like an instrument through which to contemplate the variable mountain landscape.
Environment
The theme of the project may be return — a return of my parents to the countryside of their childhood. This is not a circular return to memories and ghosts, though they are sometimes unavoidable, but an open search for the source and identity as a platform on which the future is built and floats, meeting other viewpoints, lost roads that have not been traveled.
Deleuze and Guattari say: "Sometimes old age bestows not eternal youth but sovereign freedom, pure necessity in which the moment of grace between life and death is enjoyed, and all parts of the mechanism come together to send a message to the future encompassing epochs".
The project was developed and refined many times until reaching a simple idea: matter's gravity is excavated to provide space for this event — the precise scenic moment of grace. Functional layout corresponds to this concept, leaving necessary boundaries for domestic activities to develop. Other spaces merge into one. Thus, the house becomes a perforated wall for viewing Urituco and its surroundings, a wall serving contemplation. It emerges as an artificial nature's failure on the hilltop, and like all arts does not hide its clumsy and incomplete hand against another nature: that of endless movements and cyclical rituals.

Wall Letter
All walls are incomplete texts, constantly rewritten by random marks and signs that weather inscribes on them, while light decodes them.
In Córdoba there are many such walls. There is a text on stone that becomes the wall of the Jesuit community overlooking Calle Caceres. It troubles when light hits from the west, with that poster in the doorway: "Gates of Heaven". Or another on San Francisco Church on Buenos Aires street, looking like a Tapies mural, spotted with black patina from long-term exposure to moisture, always changing. Perhaps having these images in mind while developing the project, natural materials were chosen so that the harsh mountain climate could give them final treatment.
We sought two types of stone: gray from a nearby riverbed, for the main prism of the house built using horizontal planks and concrete pouring, leaving all traces of the process visible — wood trails, stone, red oxide lines marking different pour levels. We love to think that the house walls constitute a de-territorialization of the riverbed — a vertical river where concrete expresses itself as static liquid. In contrast, the wall made from red stone from a quarry area defines the domestic boundary from external zones, never touching the house as ruin. This was all — the rest was read by Romilio Ribero, perhaps one of the best poets born in Córdoba and possessing the gift to interpret the riddles of rough mountain landscapes. It can be said that the project was strongly tempted to exist.
–Marcius Nancer
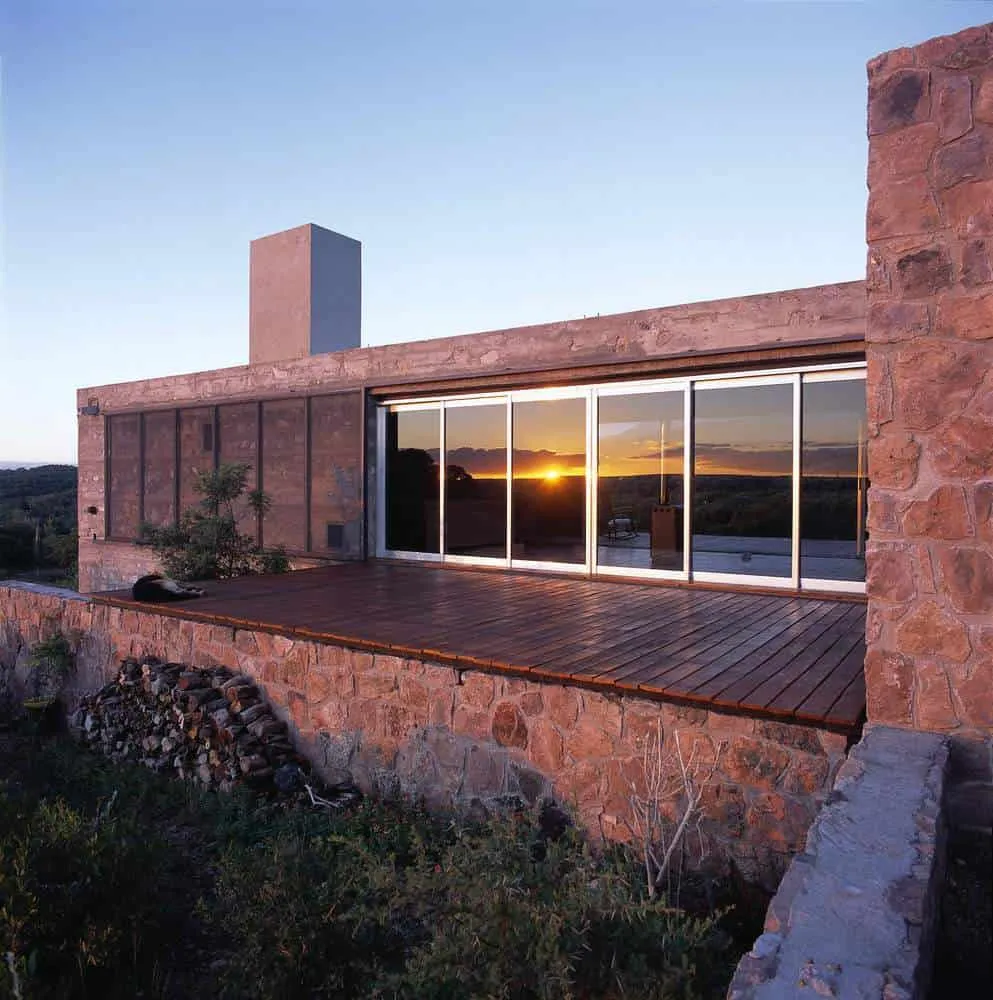




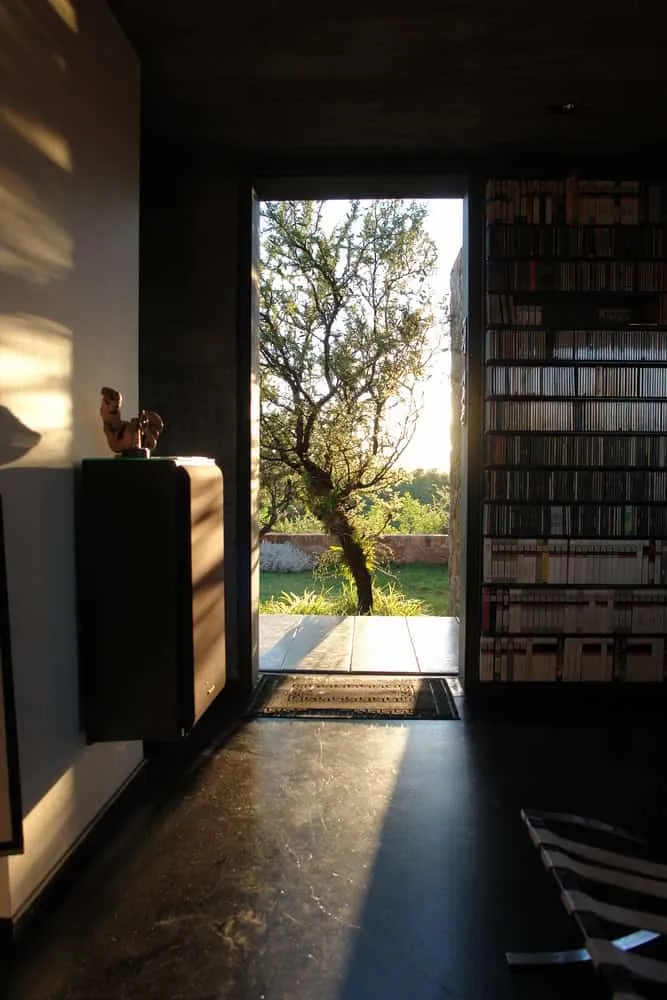

More articles:
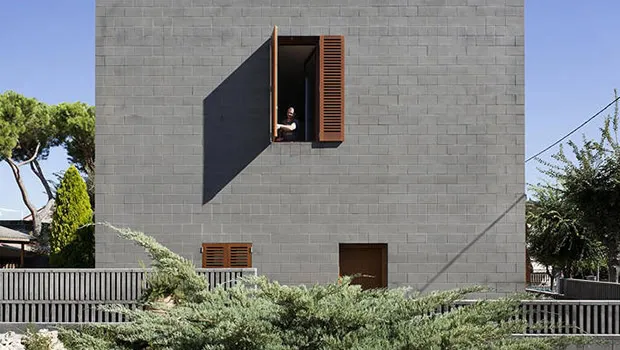 House 804 by H Arquitectes in Parets del Vallès, Spain
House 804 by H Arquitectes in Parets del Vallès, Spain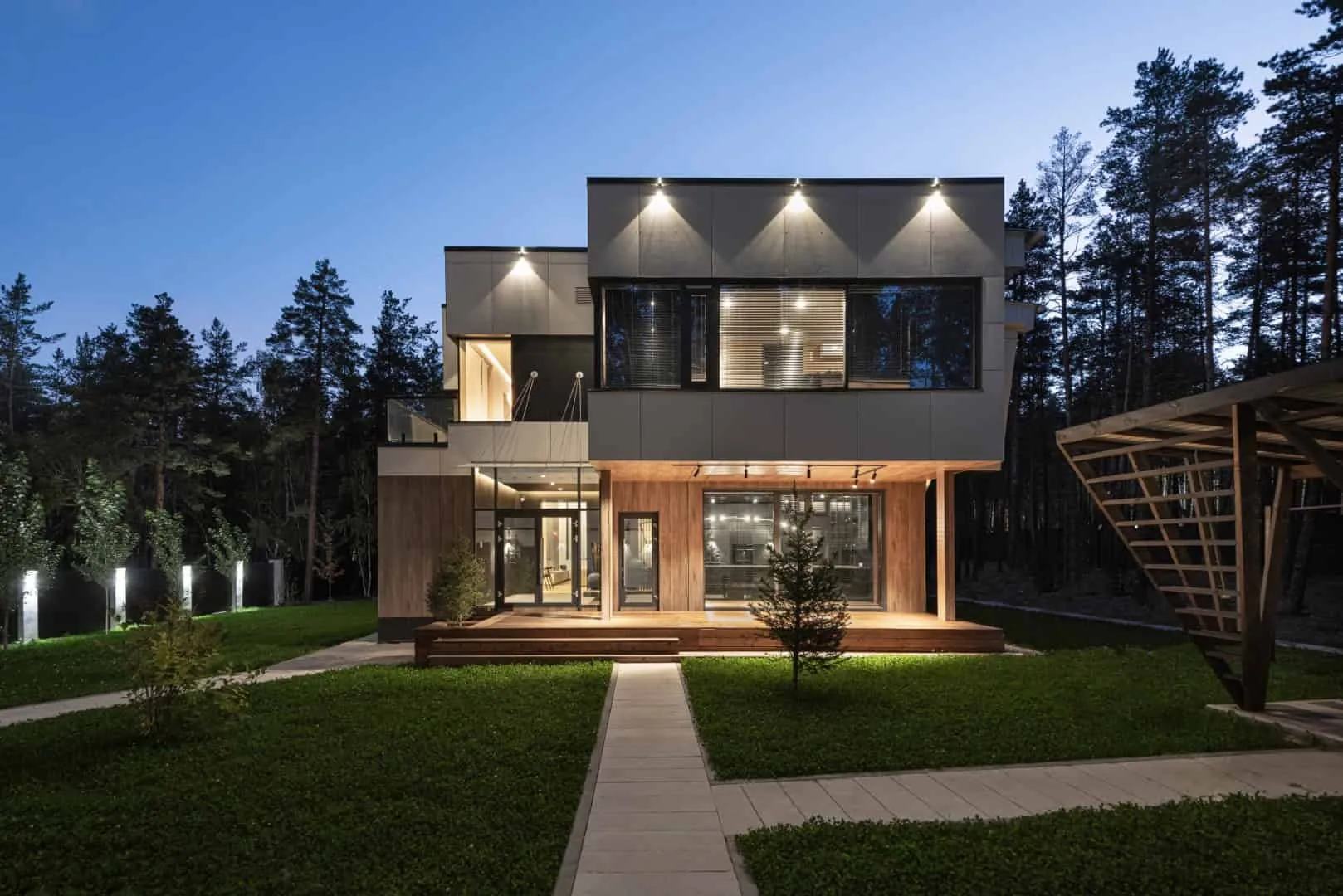 House Among Pines by Kvadrat Architects: Seclusion in Borovoe
House Among Pines by Kvadrat Architects: Seclusion in Borovoe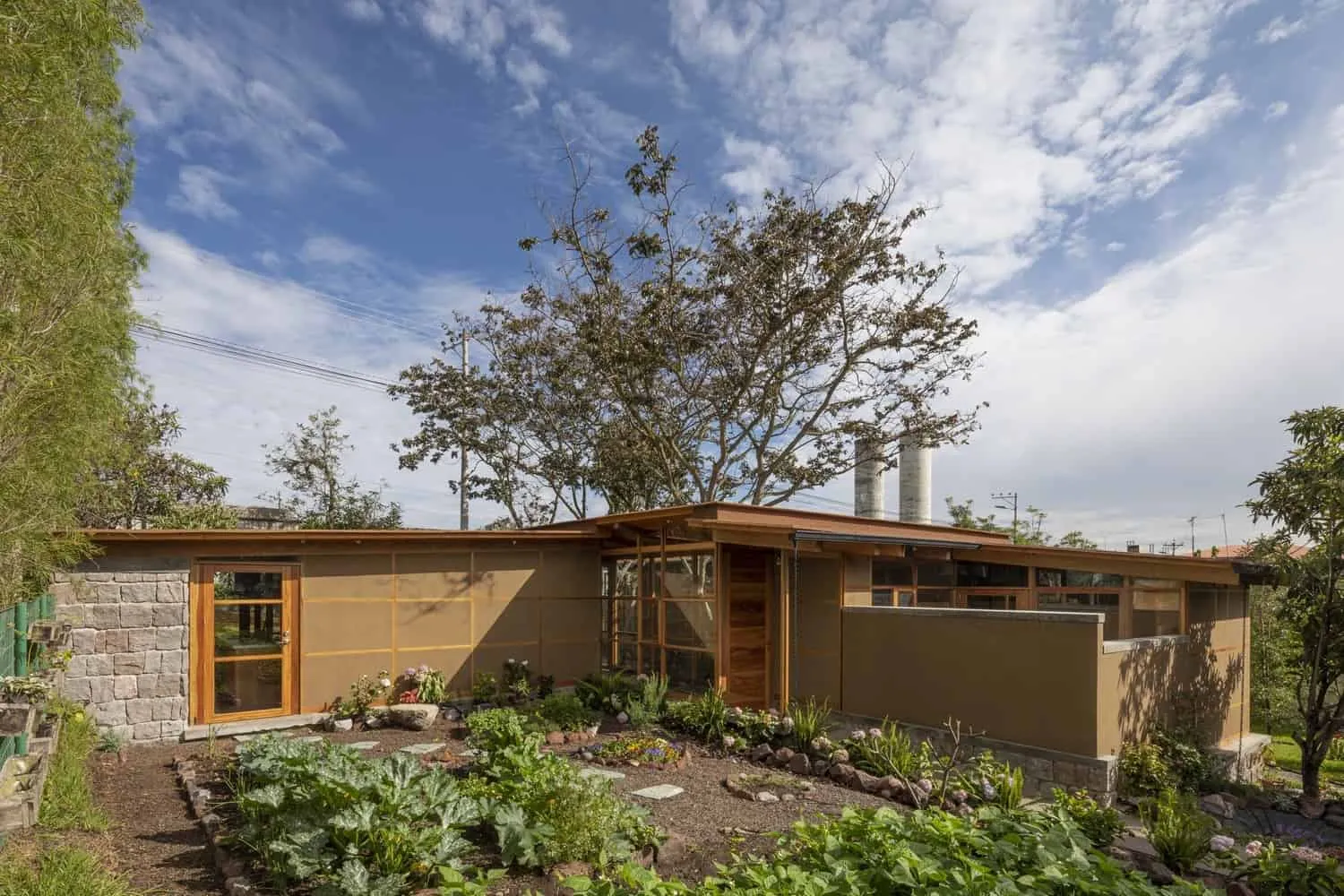 House Among Trees by El Sindicato Arquitectura in Quito, Ecuador
House Among Trees by El Sindicato Arquitectura in Quito, Ecuador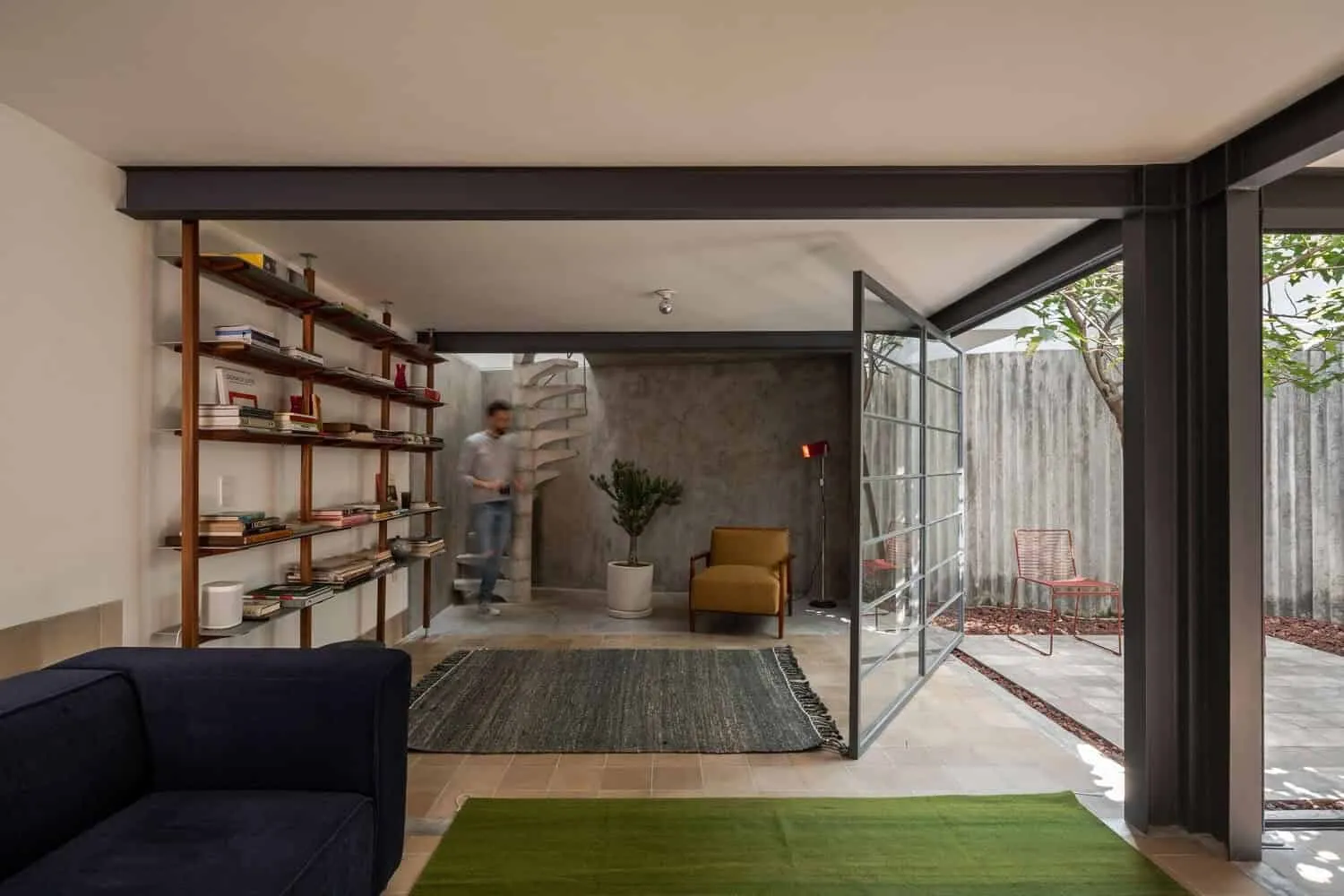 Home and Studio Ana by Vrtical in Mexico City
Home and Studio Ana by Vrtical in Mexico City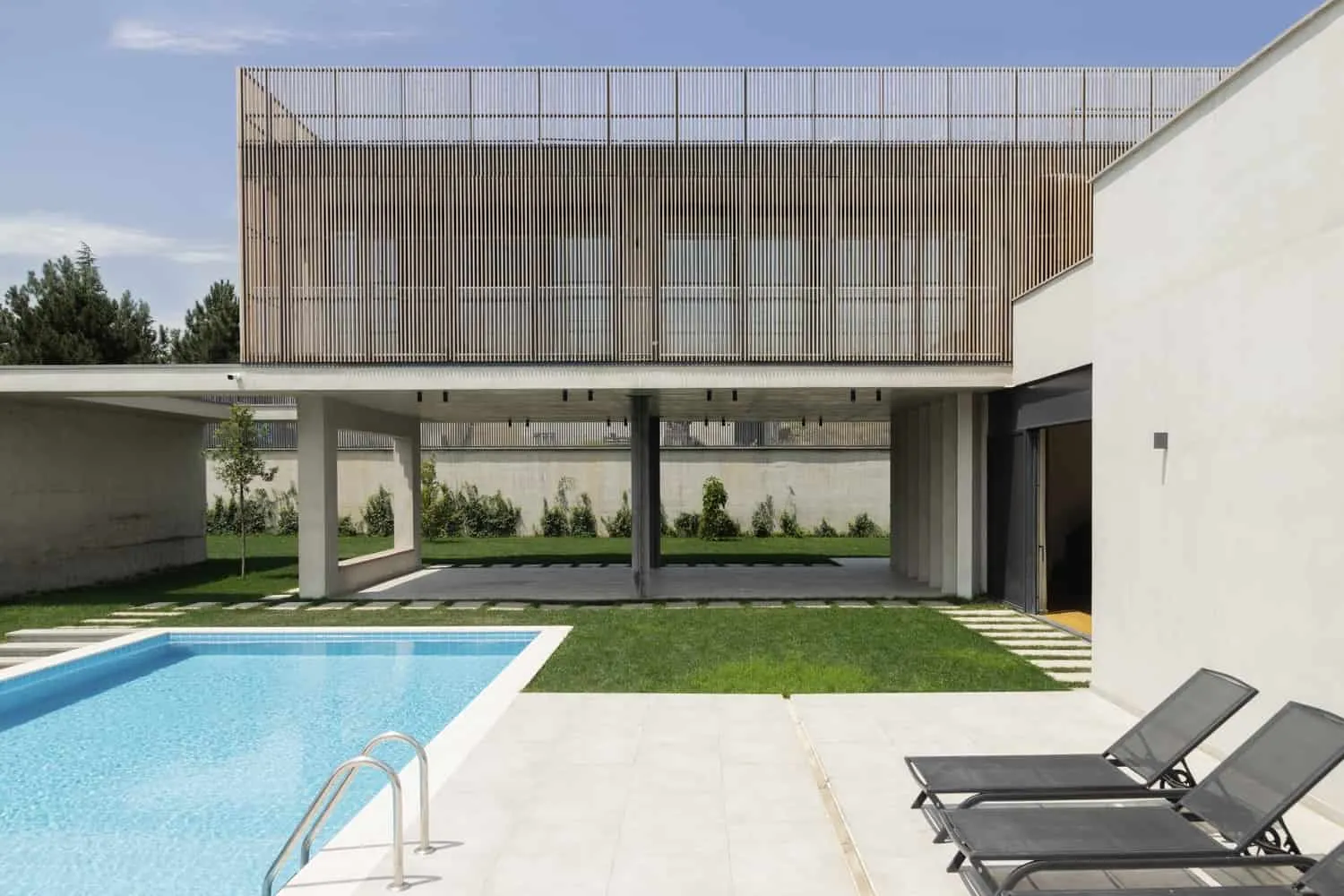 House Around a Tree by TIMM in Tbilisi, Georgia
House Around a Tree by TIMM in Tbilisi, Georgia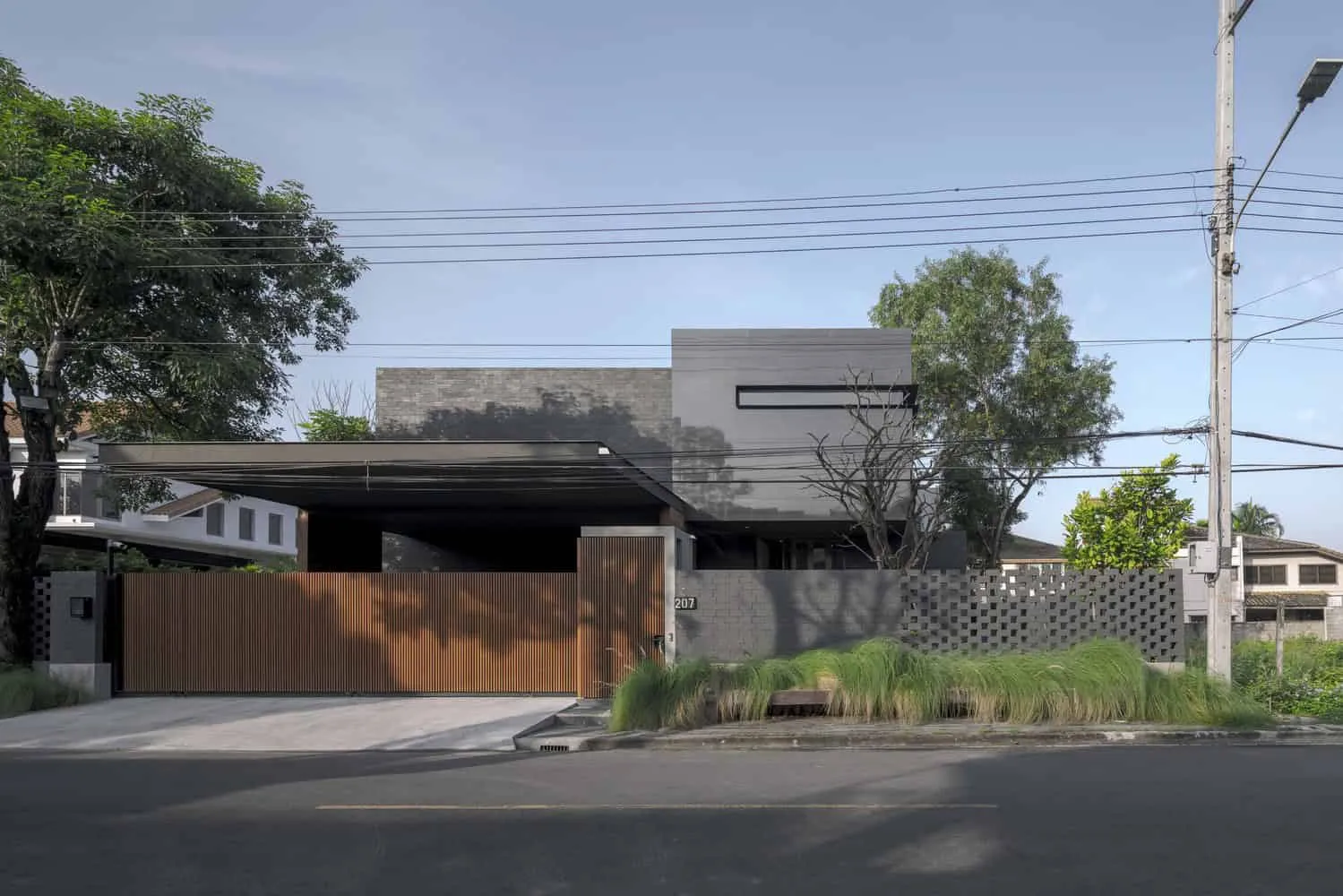 House (Be)hide by TOUCH Architect in Khao Khan Na Yao, Thailand
House (Be)hide by TOUCH Architect in Khao Khan Na Yao, Thailand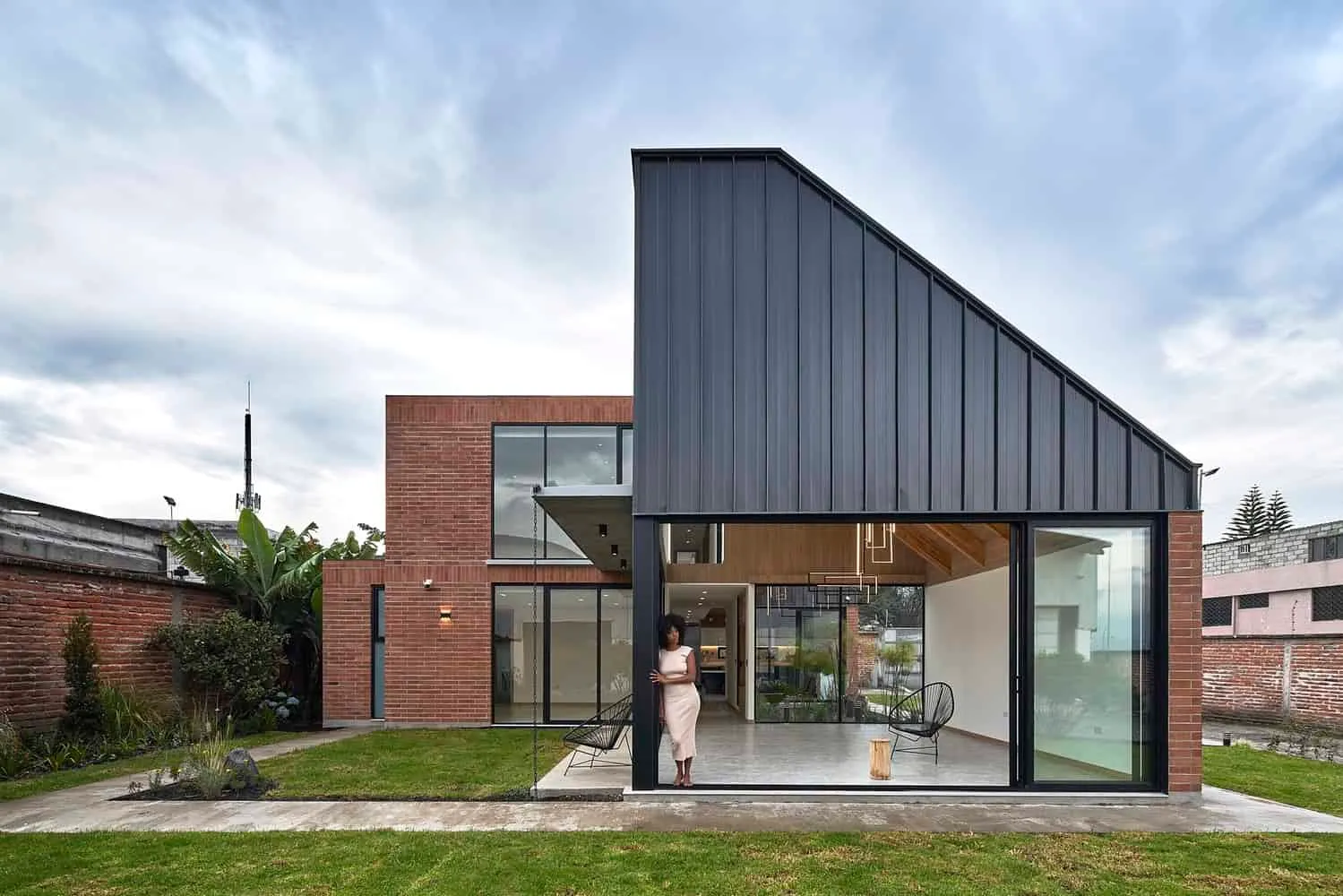 House Between Gardens by TEC Taller EC in Cumbaya, Ecuador
House Between Gardens by TEC Taller EC in Cumbaya, Ecuador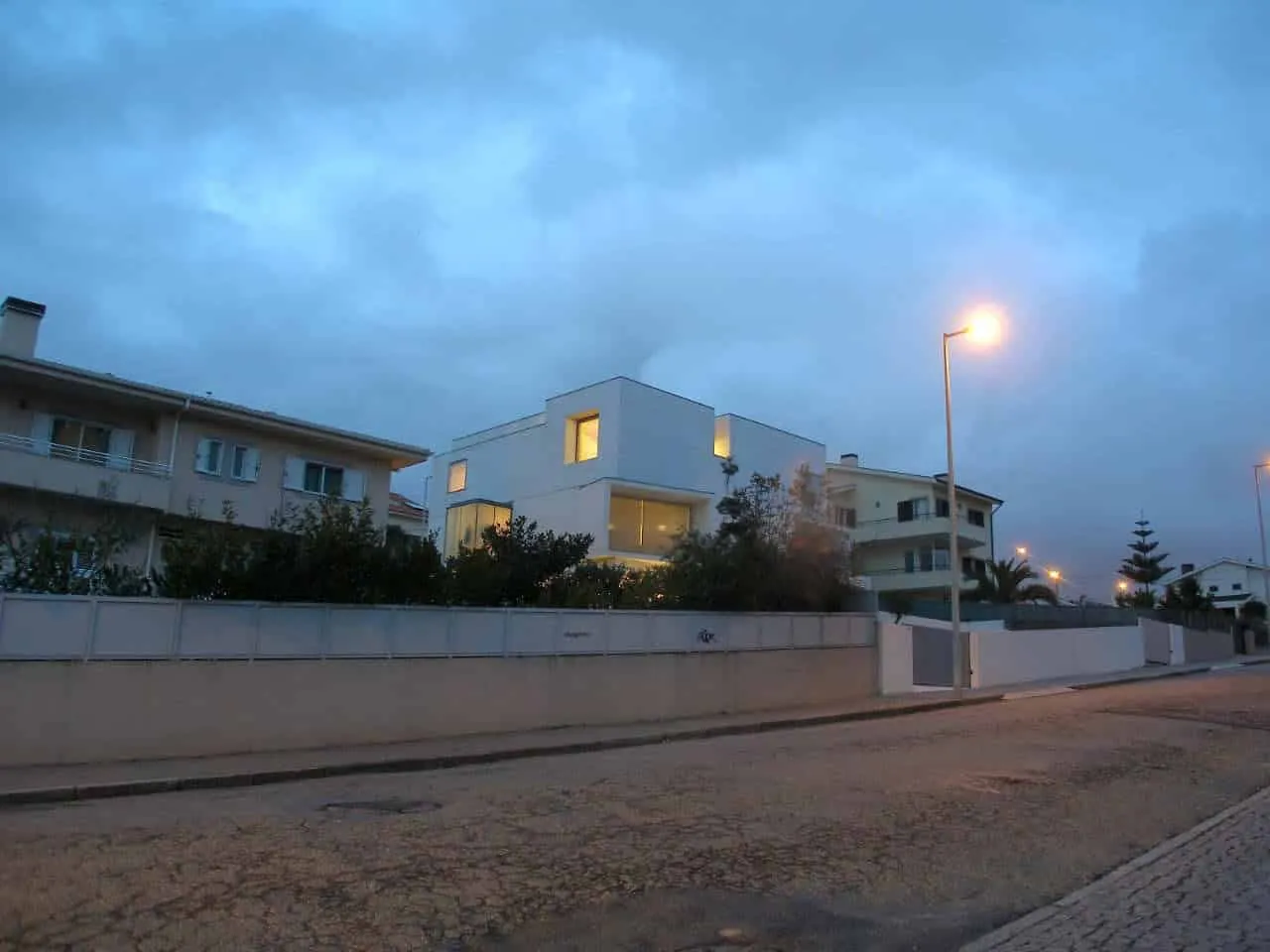 Caniadelo House by João Laranja Queirós in Portugal
Caniadelo House by João Laranja Queirós in Portugal