There can be your advertisement
300x150
House Around a Tree by TIMM in Tbilisi, Georgia
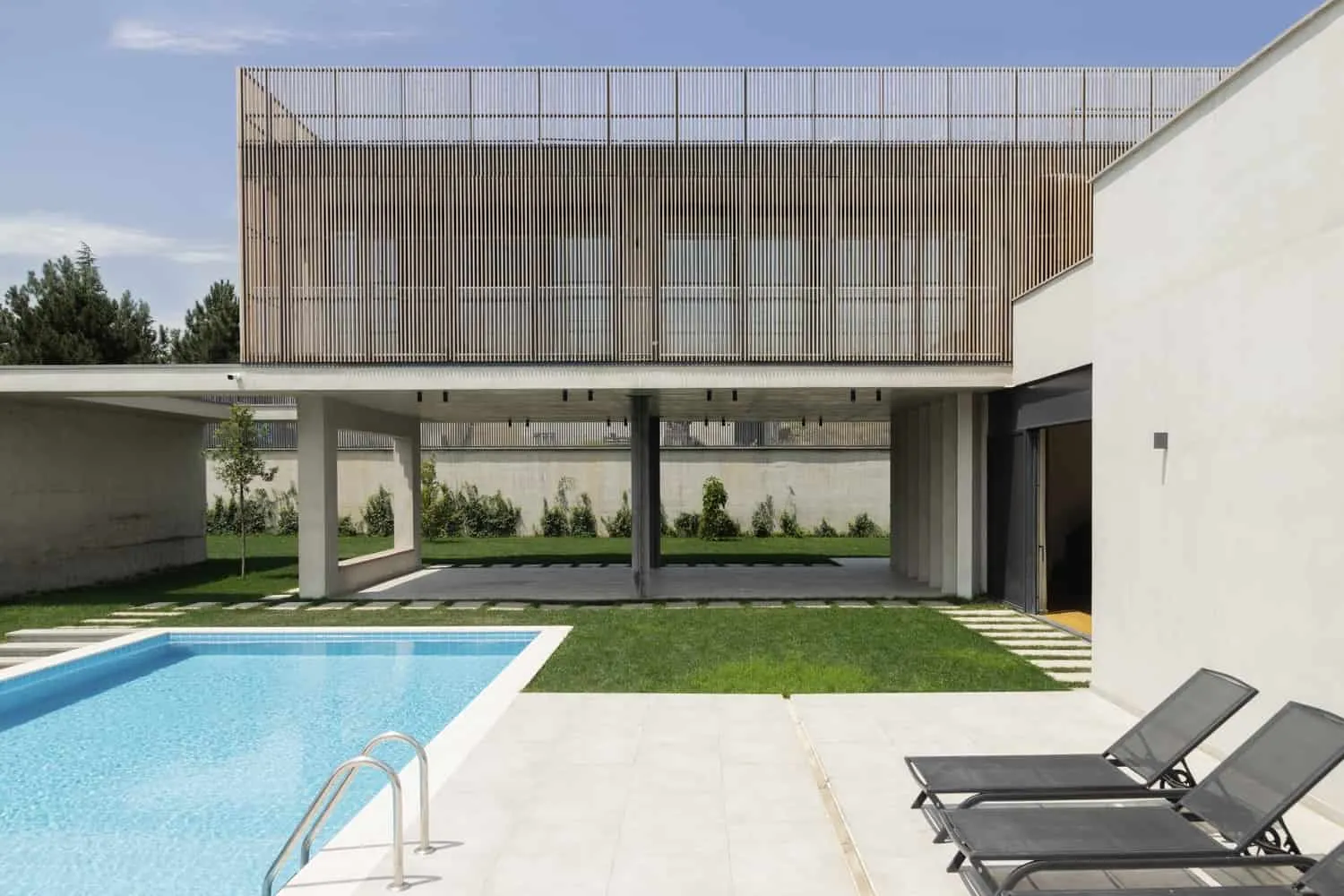
Project: House Around a Tree Architects: TIMM Location: Tbilisi, Georgia Area: 4,843 sq ft Year: 2023 Photography: Beka Gulva
House Around a Tree by TIMM
Situated in the picturesque, hilly green landscape of Okrakani, near Tbilisi, Georgia, this modern residence by TIMM Architecture harmoniously interacts with its surrounding environment. Minimalist and clean in design, it blurs the boundaries between interior and exterior spaces.
The house revolves around a central tree, creating an open-space concept. The topographical features led to a three-level layout that optimizes its position and connection with nature. The lower level contains the entrance and garage, while the plateau-like terrace above houses living spaces, kitchen, and a pool with panoramic views. Exposed concrete and steel finishes contrast with the neutral palette, adding sophistication.
The mass of the house appears to float above the ground due to vertical wooden louvers that provide sun protection and ventilation while maintaining a strong connection with nature. This is a project that reveres its natural surroundings with sensitivity and emotion.
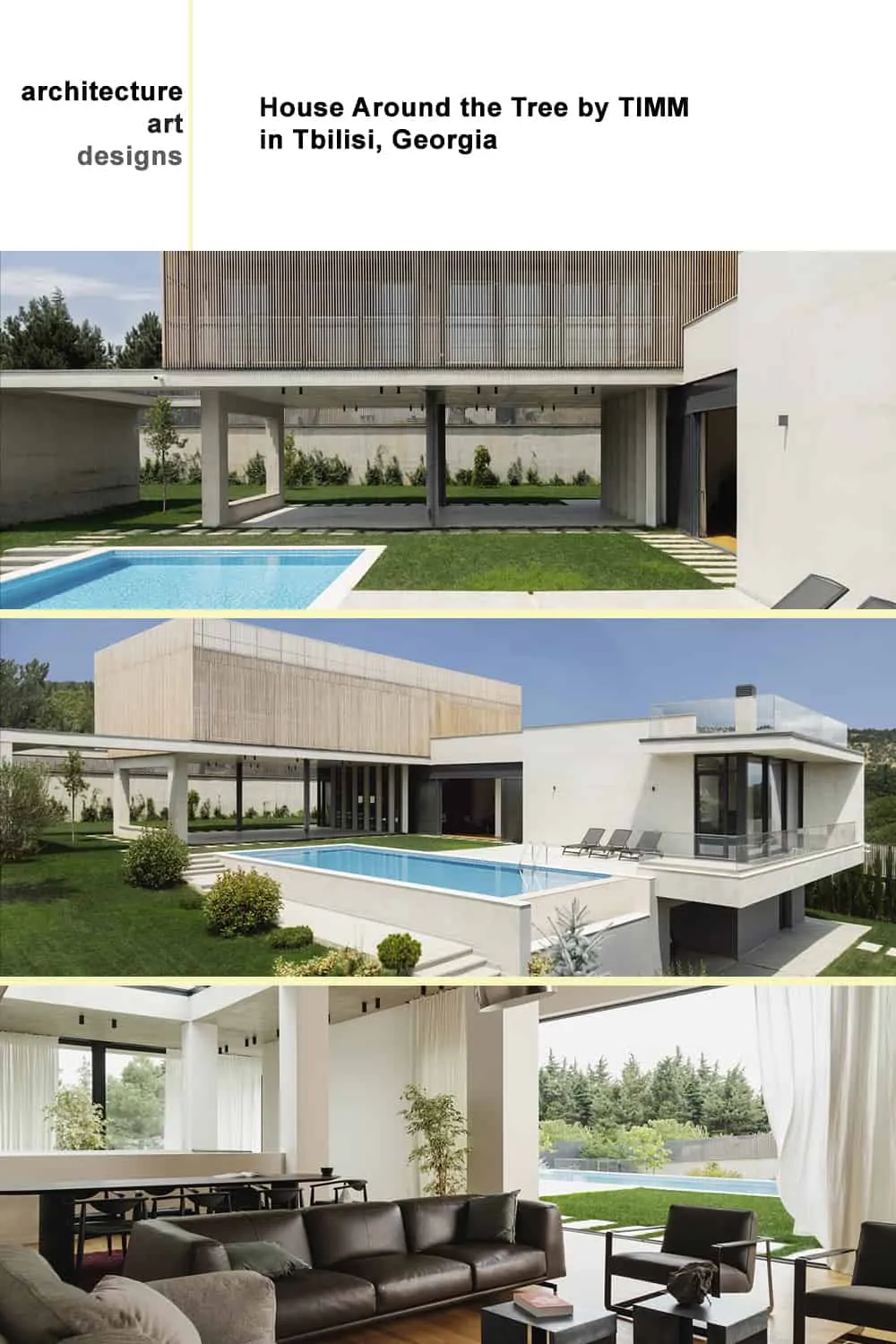
In Okrakani, a picturesque hilly and green location near Tbilisi, Georgia, the young architectural studio TIMM Architecture realized a residence sensitive to its natural environment and enhancing close interaction with it. The modern, clean design based on minimalism and essence creates a seamless dialogue between interior and exterior spaces. The conceptual approach, the core idea of the project, shaped and materialized the building around the presence of a tree, aiming to create a boundaryless space. This aspiration is confirmed by the elemental structural simplicity, openness and transparency, combined with natural materials closely aligned with the client's intentions.
The topography presented a complex but interesting challenge, opening up opportunities to use elevation changes for architectural spatial demarcation with clear programmatic structure. The three-level house, adapted to the sloping terrain, maximizes its position, strengthening its connection with nature and inspiring daily life for inhabitants.
The lower part designated for entry and garage is covered by a plateau-like terrace where the living room, kitchen, and relaxation areas alternate with gardens and pool, fully utilizing the panoramic views. Exposed concrete defines a raw, neutral palette for the open living area, creating an effective and friendly atmosphere enhanced by light and shadow. Steel finishes and narrow 'cross-shaped' steel columns disrupt the overall tonal uniformity of the modern aesthetic language, adding notes of refined contrast.
The positioning of volumes in non-comparable blocks avoids overwhelming or strong impact on the ground. The angular linear arrangement, broken by courtyards, open and closed verandas, and permeable transitions, disrupts the rigid formal structure, highlighting harmonious relationships between architecture and landscape. The staircase winds around the organic presence of the internal tree, providing abundant lighting for two levels during the day and romantic contact with stars at night through a large skylight.
The mass of the house, surrounded by a continuous sequence of vertical wooden louvers, stands on the upper level like a floating monolithic structure above a strategic combination of solids and voids, exploring new spacious, privileged visual points and spatial experiences. The louvers are fully openable, providing sun protection and good ventilation, adding to the collection an effect of lightness and continuity with nature through expressive material. The project is highly interesting to both architects and clients due to shared deep similarities that allowed them to celebrate the place with sensitivity and live emotionally.
–TIMM
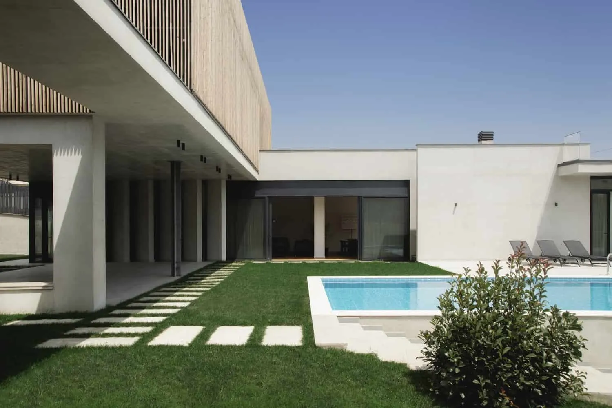

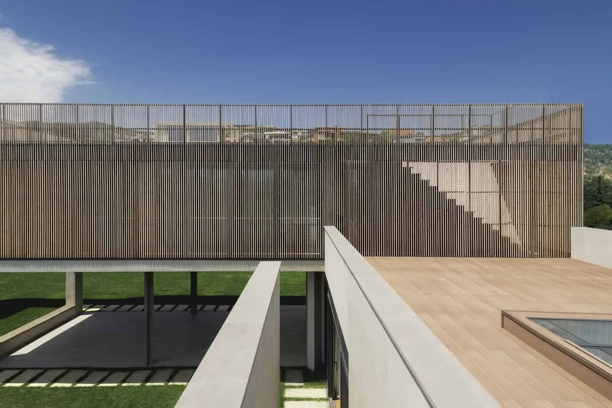
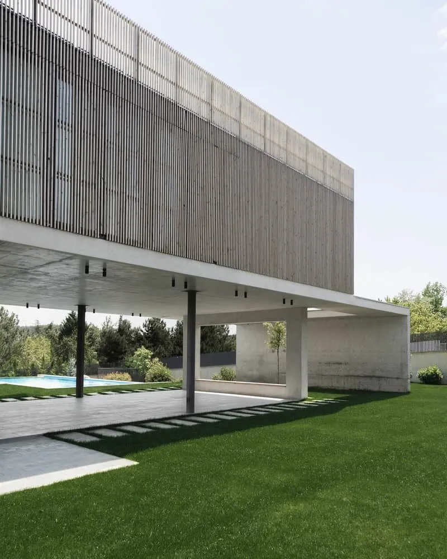
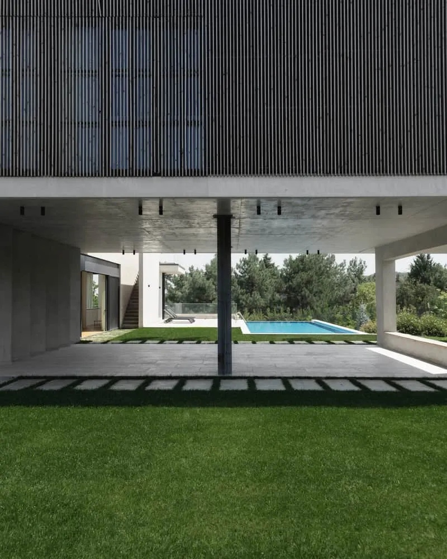
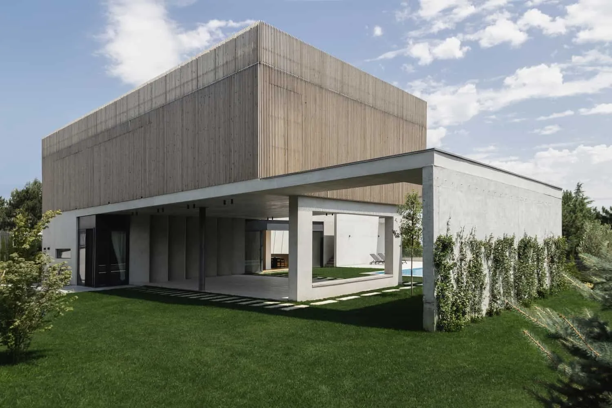
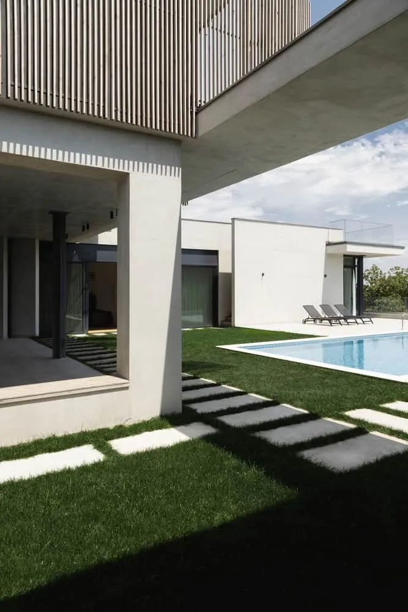
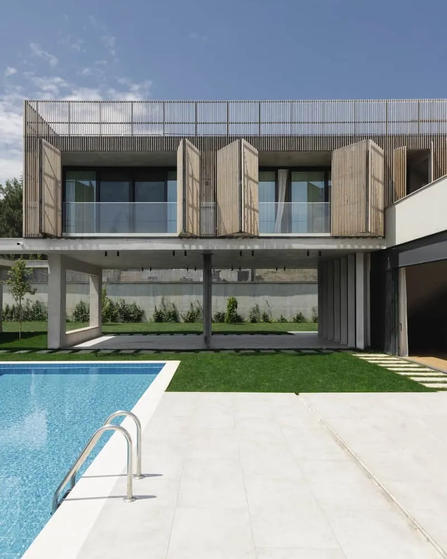
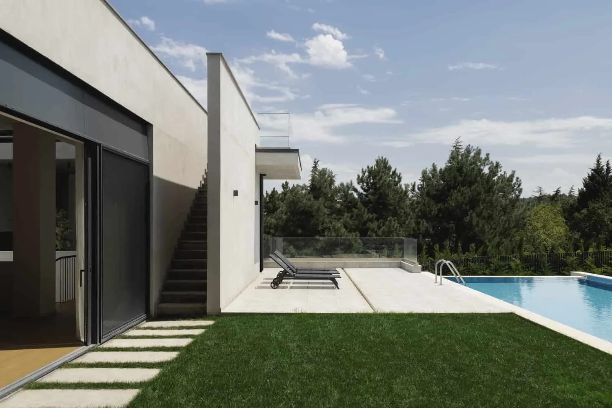
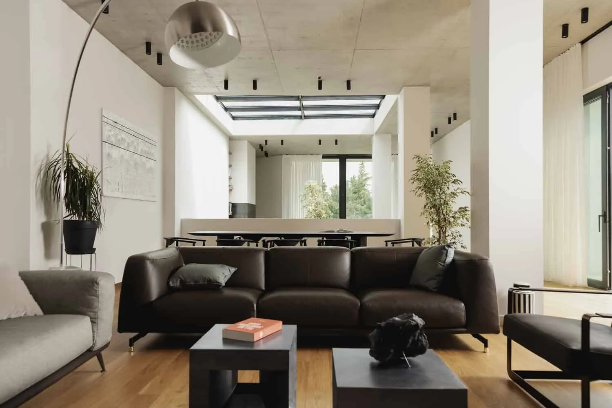
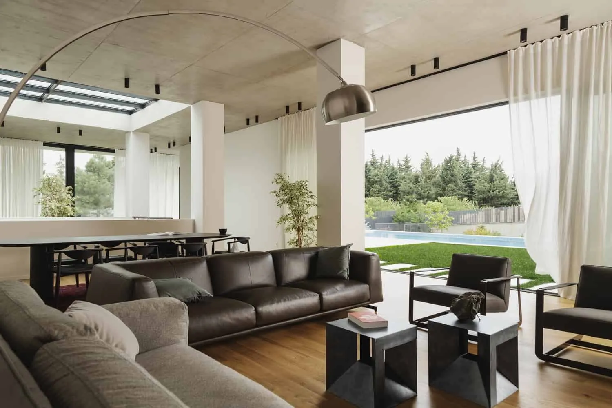
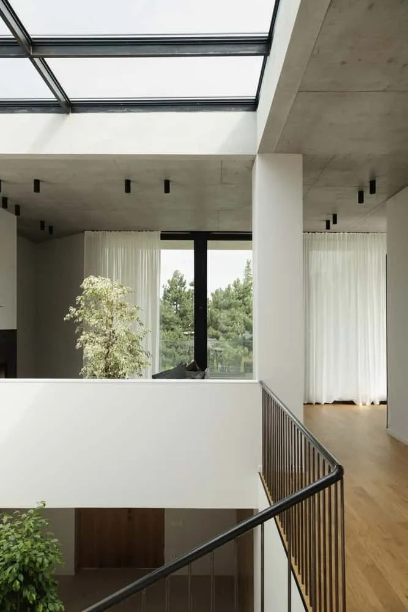
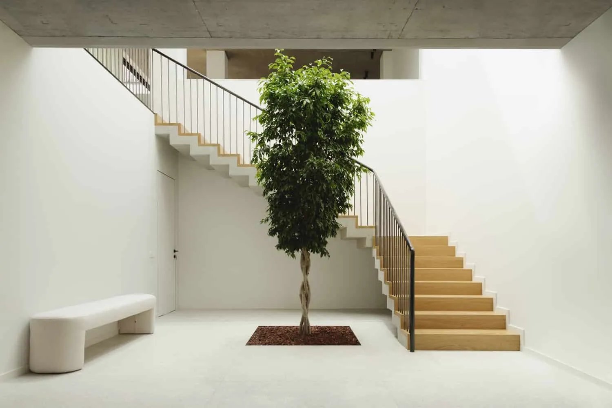
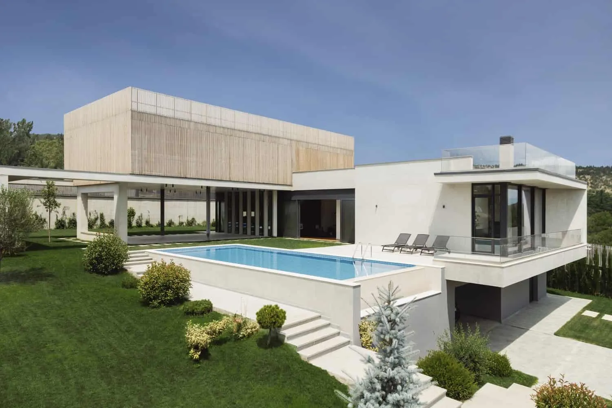
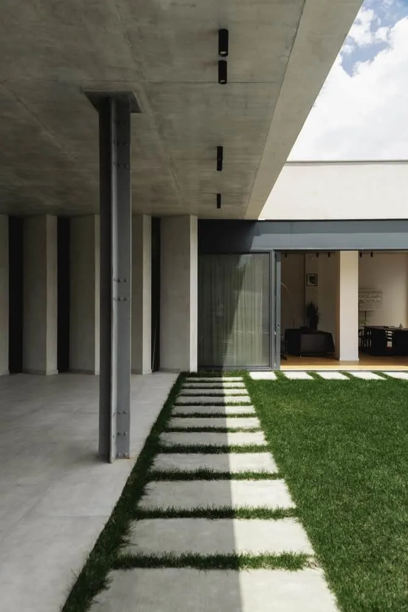
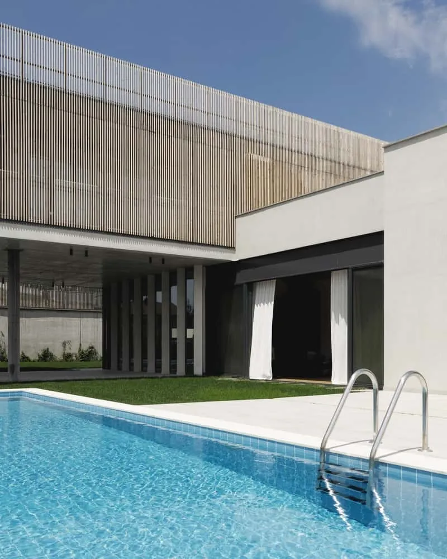
More articles:
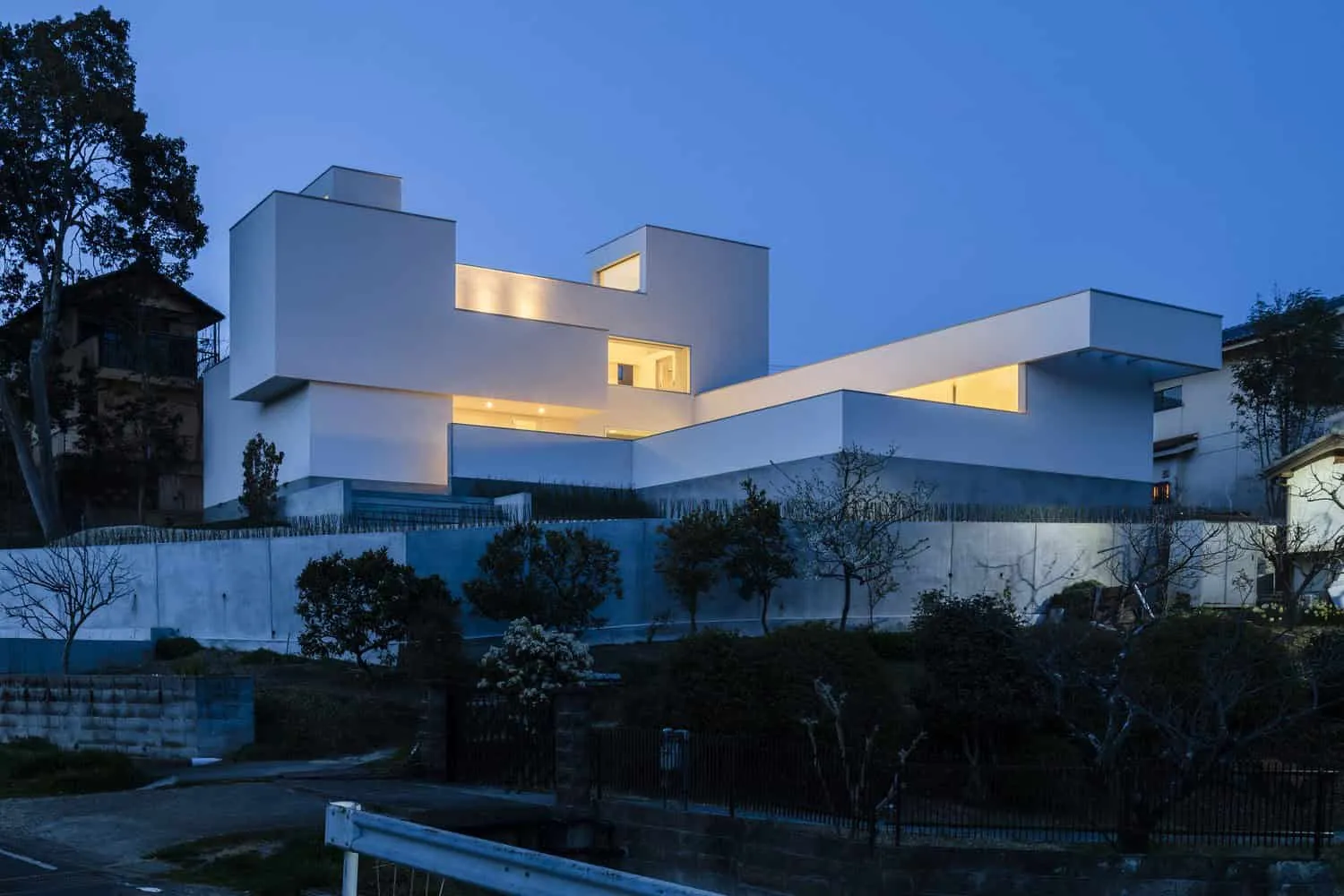 House on a Hill by FORM | Architects Kouichi Kimura in Japan
House on a Hill by FORM | Architects Kouichi Kimura in Japan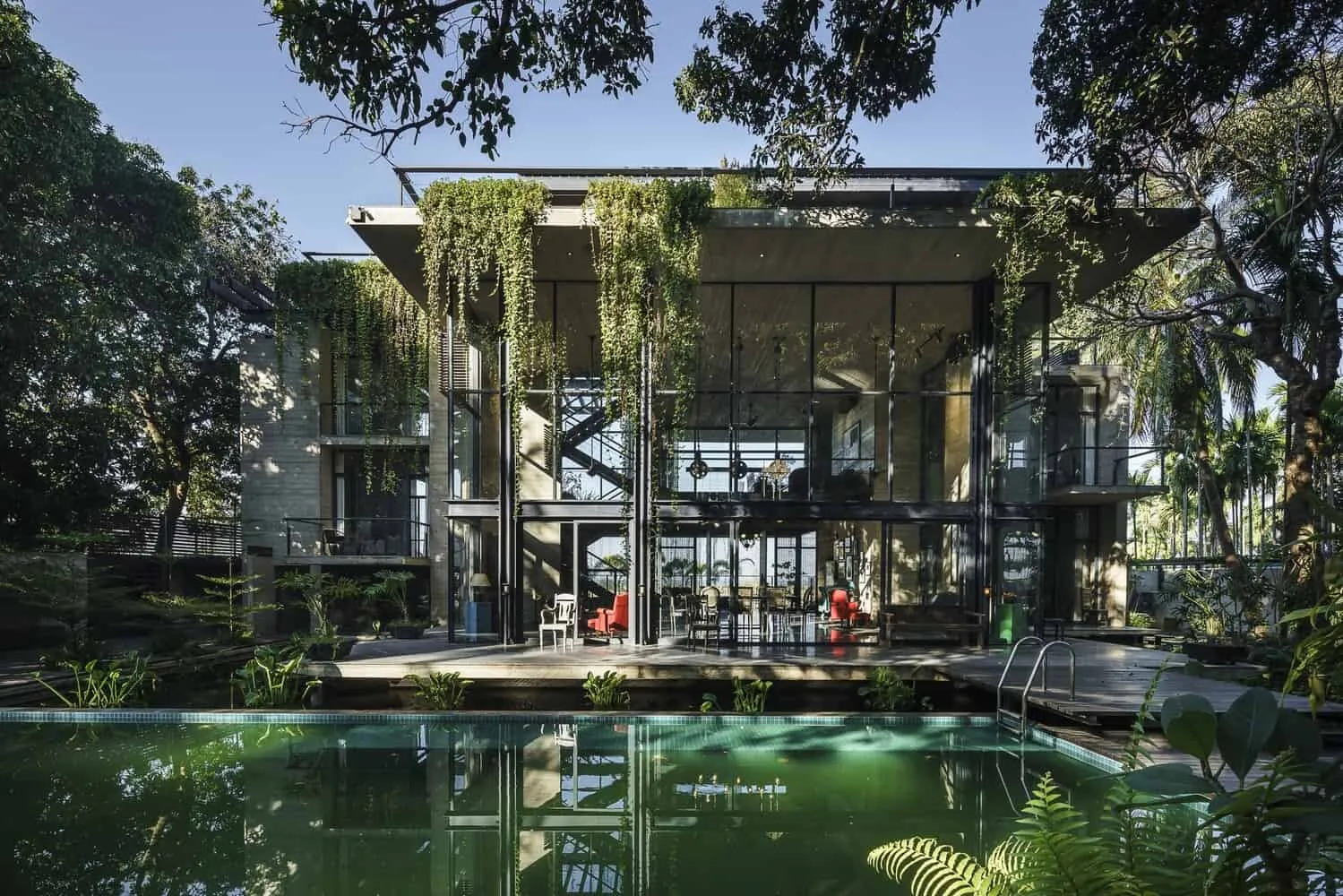 House Kimori by River and Rain in Bangladesh
House Kimori by River and Rain in Bangladesh Historical Real Estate on Cyprus as Tourist Attractions and Investment Opportunities
Historical Real Estate on Cyprus as Tourist Attractions and Investment Opportunities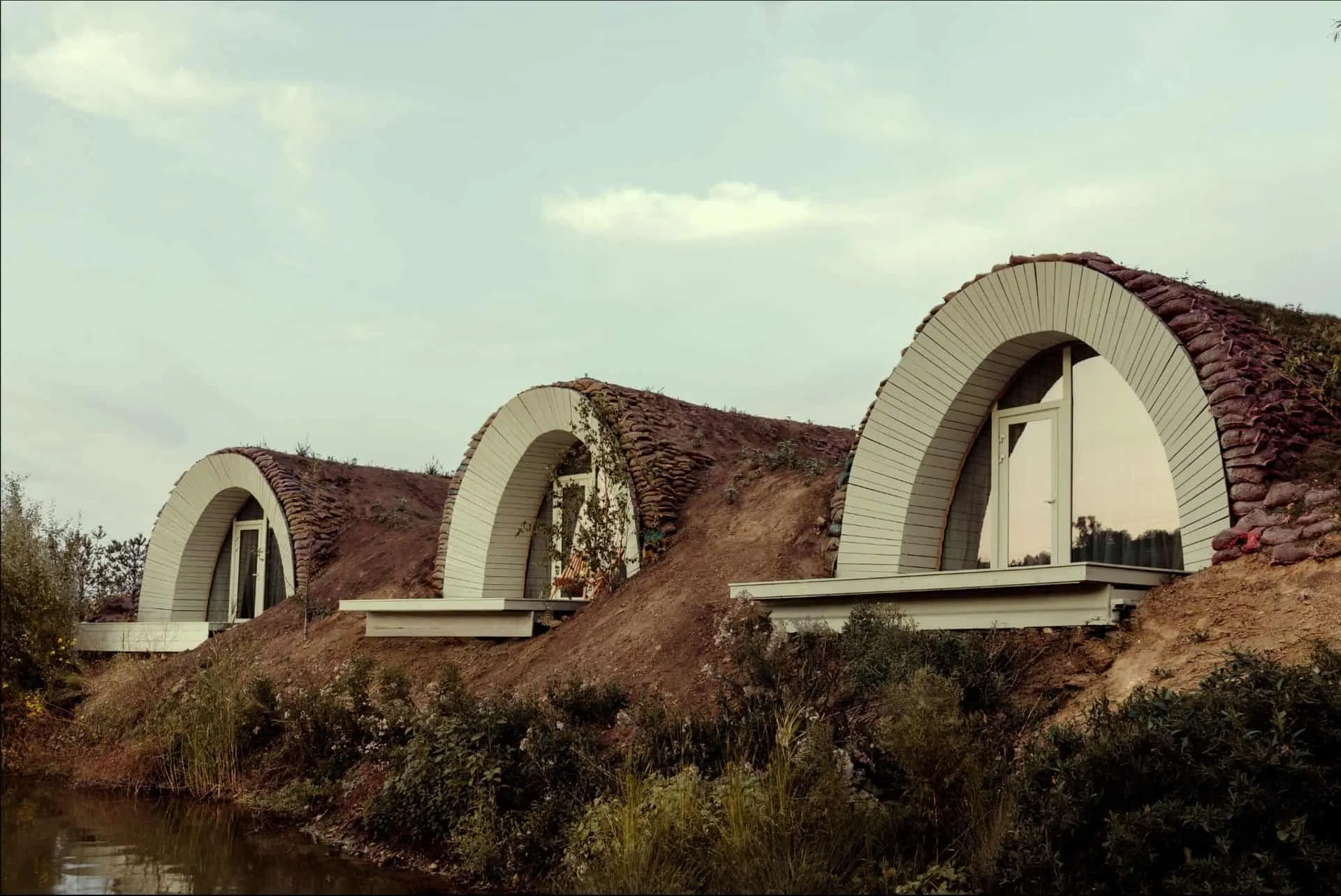 Hobbit-Style Cabins for Bodybuilding by LH47: Low-Tech Sustainable Shelters on Moldova's Shores
Hobbit-Style Cabins for Bodybuilding by LH47: Low-Tech Sustainable Shelters on Moldova's Shores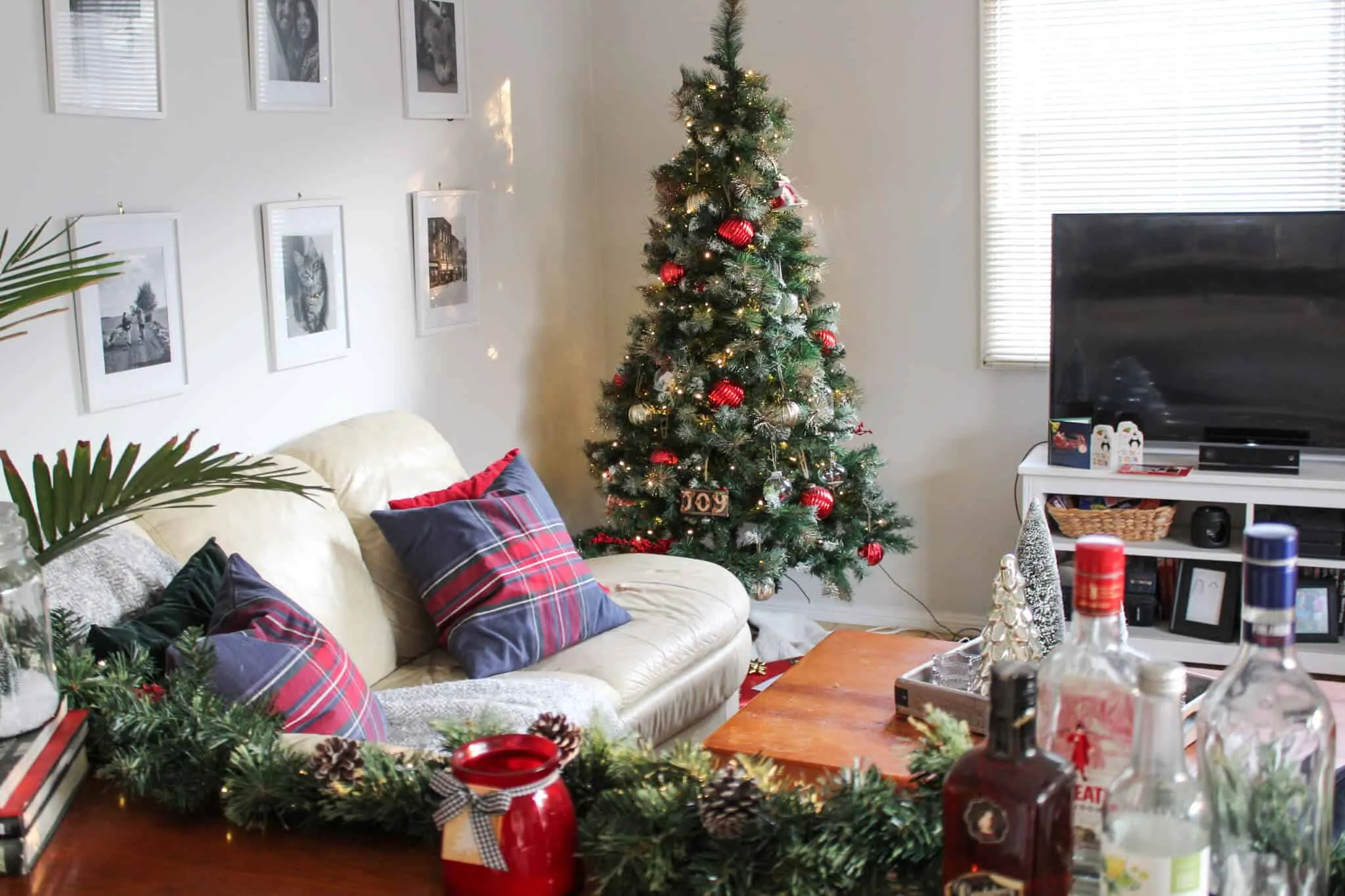 Tips and Tricks for Decorating Your Home for Holidays
Tips and Tricks for Decorating Your Home for Holidays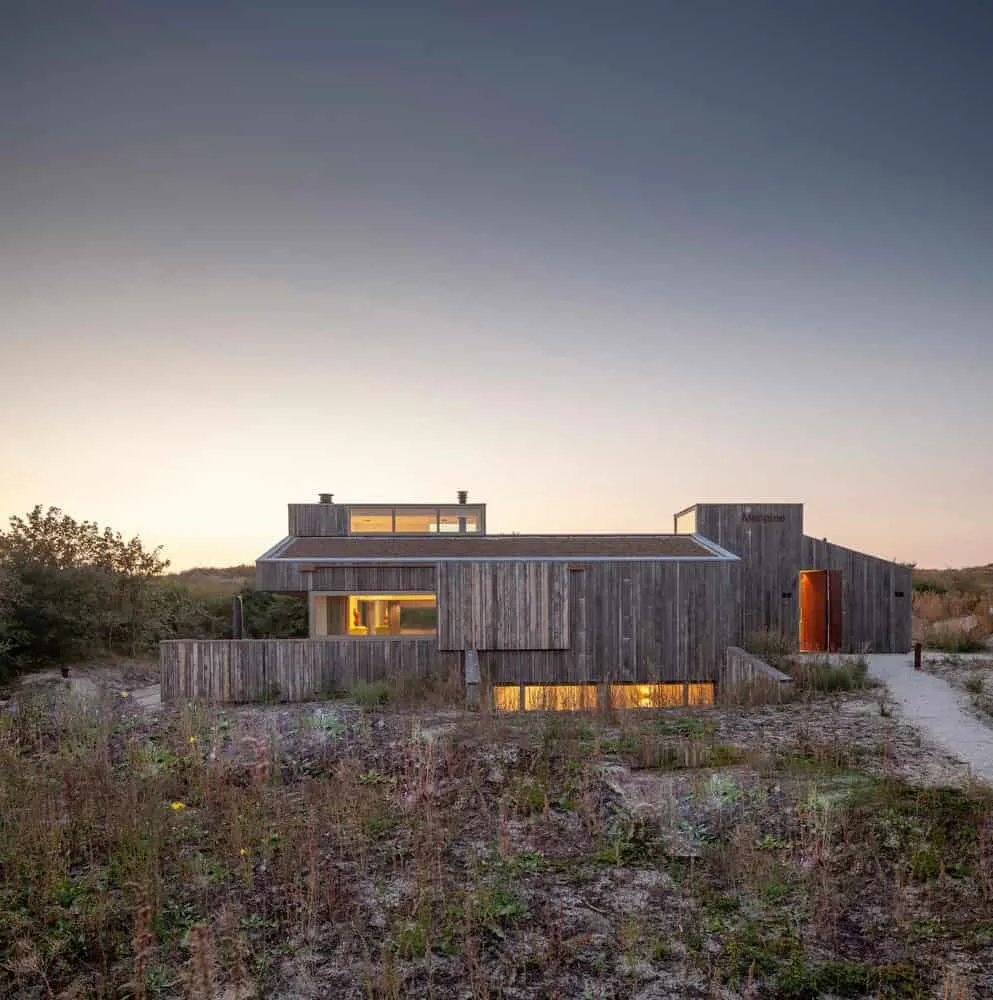 Holiday House Between Dunes and Beach by De Zwarte Hond in Netherlands
Holiday House Between Dunes and Beach by De Zwarte Hond in Netherlands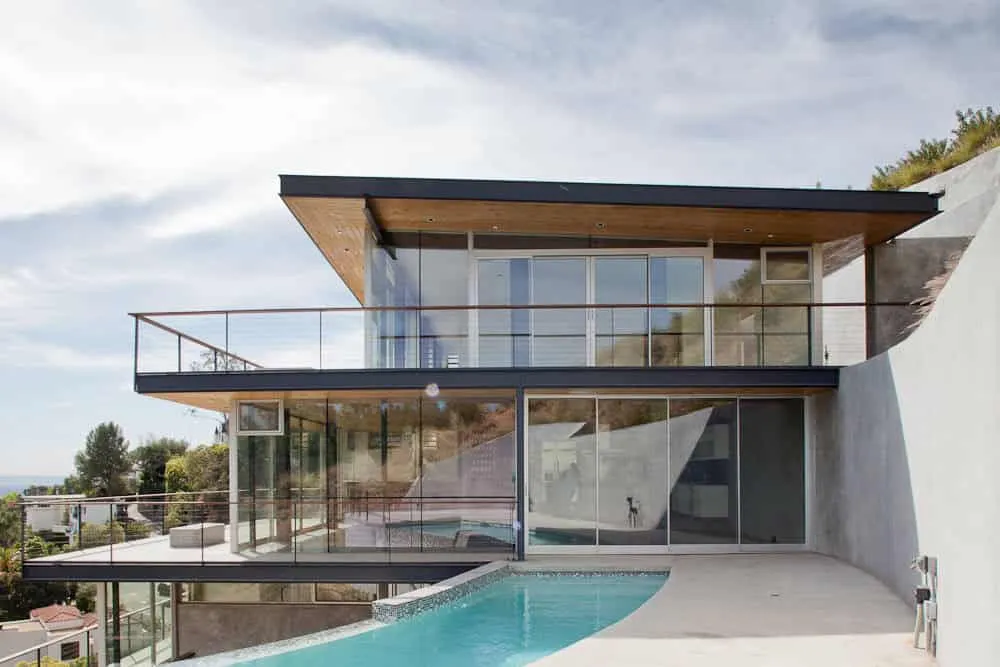 Hollywood Hills House by Francois Perrin in Los Angeles, California
Hollywood Hills House by Francois Perrin in Los Angeles, California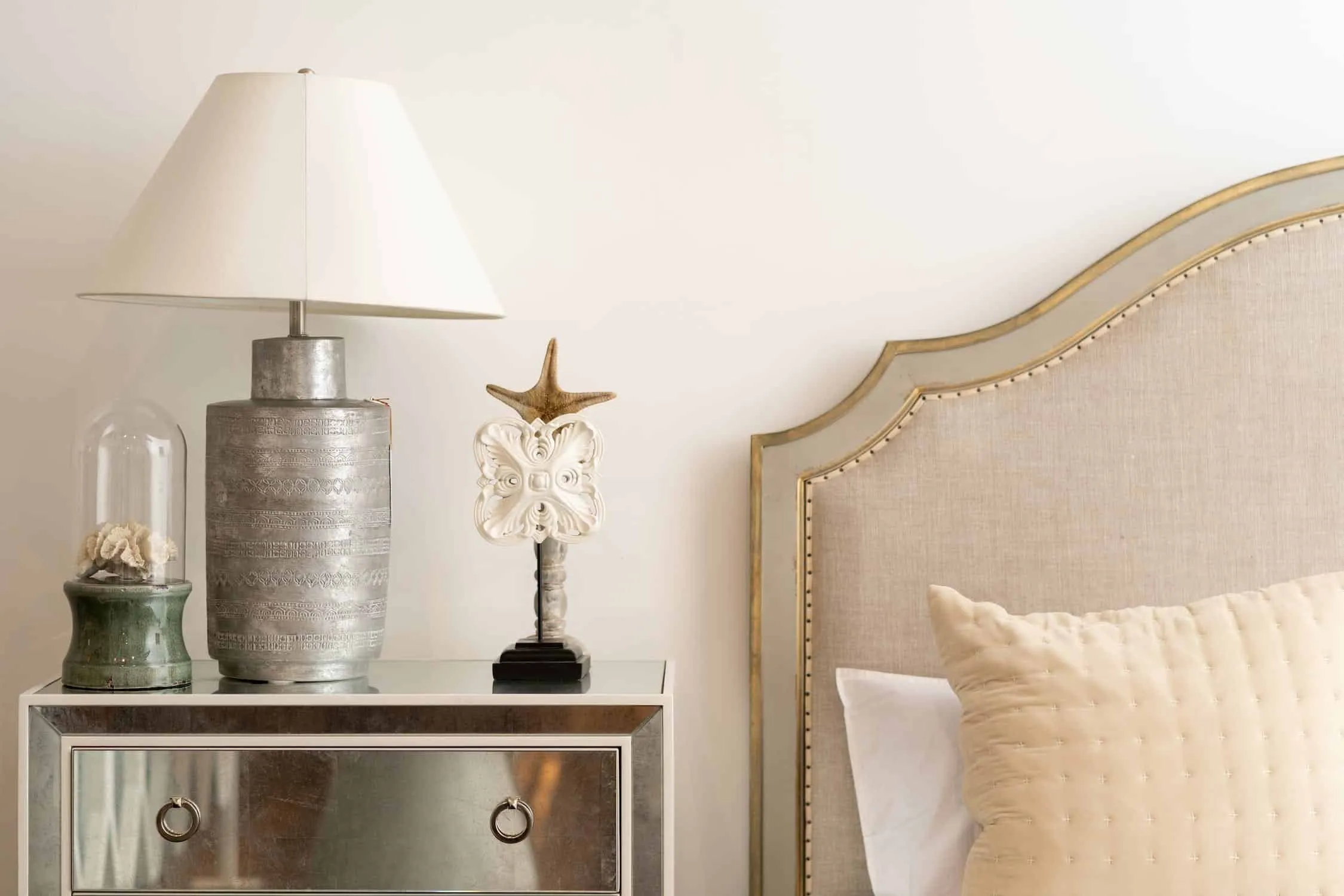 Home as a Sanctuary: Exploring the Relationship Between Space and Wellbeing
Home as a Sanctuary: Exploring the Relationship Between Space and Wellbeing