There can be your advertisement
300x150
Holiday House Between Dunes and Beach by De Zwarte Hond in Netherlands
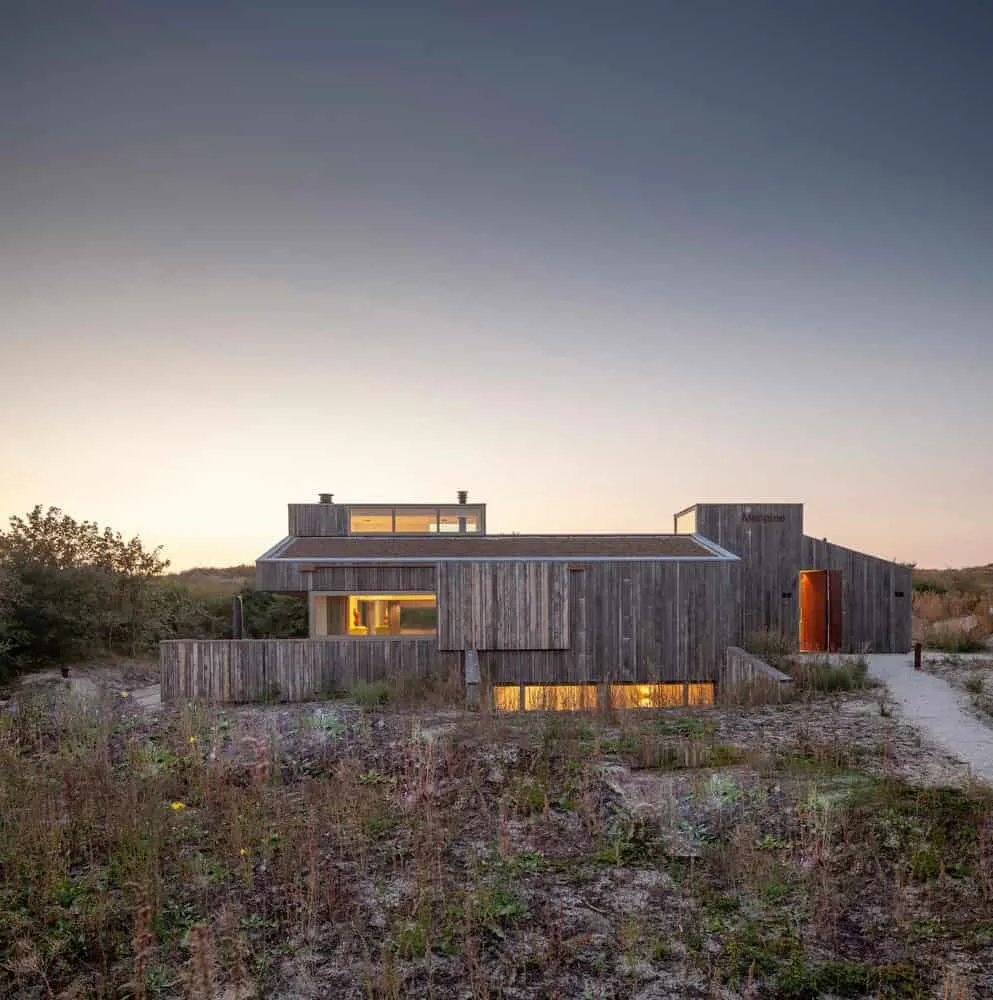
Project: Holiday House Between Dunes and Beach Architects: De Zwarte Hond Location: Netherlands Area: 2,368 sq ft Photography: Harry Cock
Holiday House Between Dunes and Beach by De Zwarte Hond
De Zwarte Hond, an architectural firm, designed a new holiday house on the island of Schiermonnikoog in the Netherlands. The house is designed to ensure privacy while respecting the island's landscape, and partially buried underground to increase living space. The house features three bedrooms, two bathrooms, and a playroom, with living areas located above ground level including the living room, kitchen, study, and dining area, as well as a veranda.

De Zwarte Hond designed a new holiday house between dunes and beach on the island of Schiermonnikoog, located along the northern coast of the Netherlands. A cozy spot with a high degree of privacy that respects the valuable nature.
De Zwarte Hond has been working on holiday house projects on the West Frisian islands for many years. Existing building traditions are combined and integrated with new concepts. Characteristics from typical wooden summer houses with verandas and thatched roofs to late brick bungalows with gently sloping roofs and large windows are included in the houses reflecting a holiday feeling: optimistic, bright, and directly connected to nature. Cozy places for time spent with friends and family.
The demand for more space has increased over time, along with the desire for greater luxury and sustainability. However, norms on the islands require moderation. Height and area are limited to avoid overburdening the landscape.
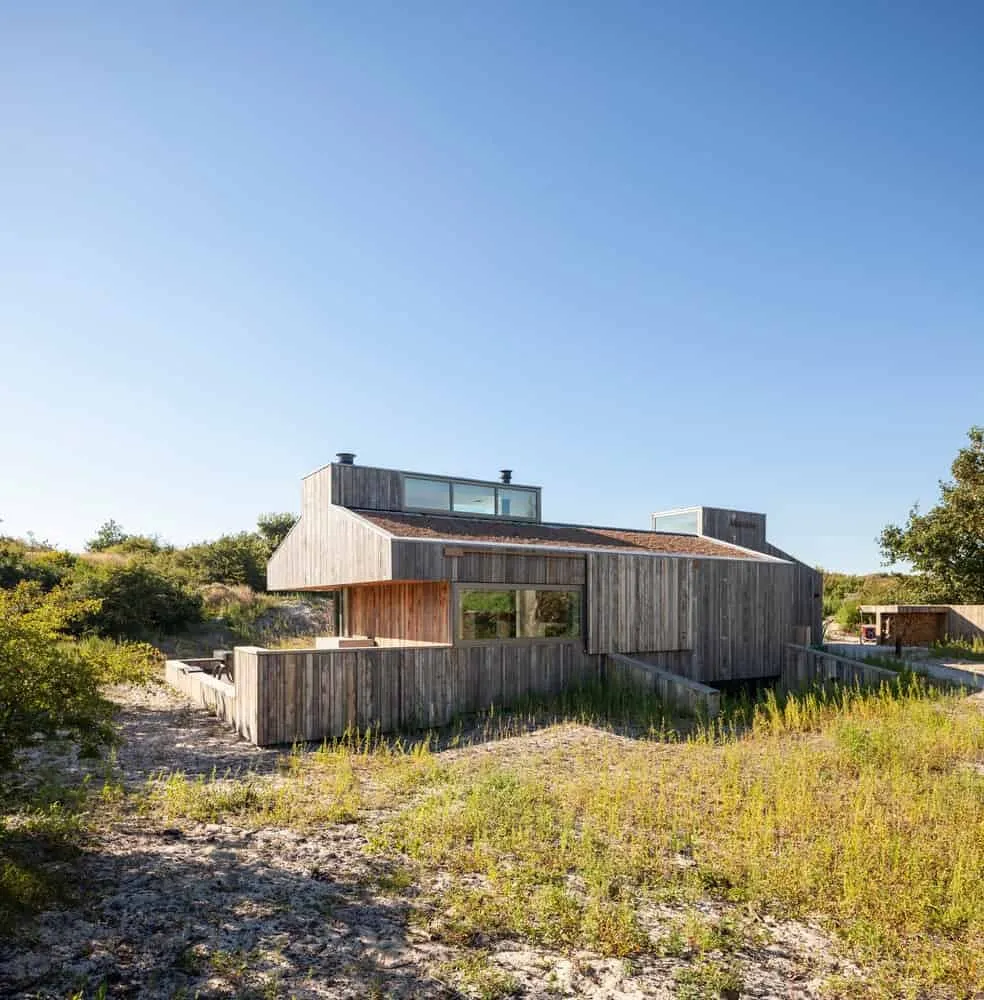
This 'Holiday House Between Dunes and Beach' is also designed within this context: modest volume, open and connected to the environment, significant comfort, and a high degree of privacy. Since the house is partially underground, the living space is much larger than it appears at first glance.
Three bedrooms, a built-in bed, two bathrooms, and a playroom are located underground. Living areas are above ground level: the living room, kitchen, study, and dining area, as well as a veranda that clearly defines the boundary between the dune landscape and the house. These separate elements are visually connected to each other. Layouts that provide sufficient space for relaxation from a large group, but also a cozy two-person home.
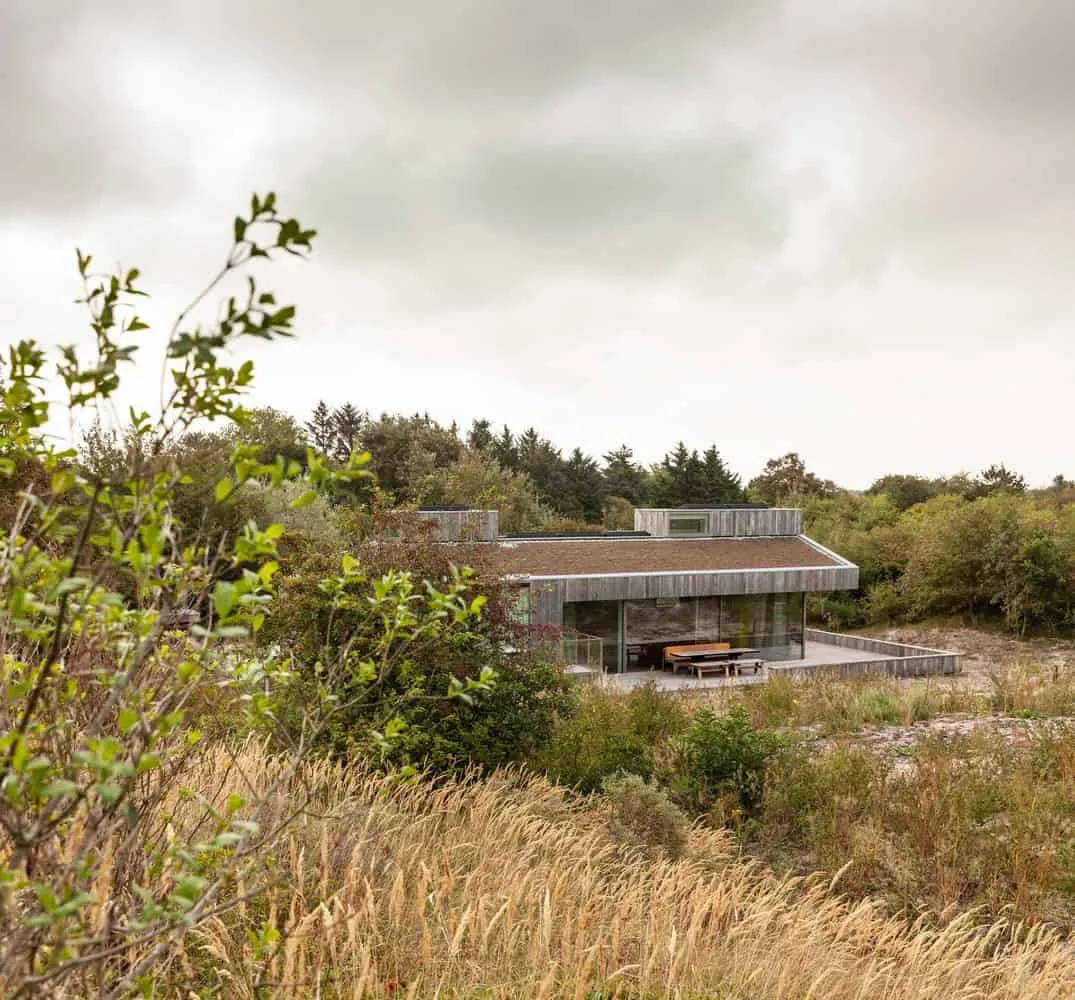
The building uses the height difference in the landscape. The large sunny bedroom – with a green and sky view – is located where the dunes drop down and simultaneously completely hidden from sight. The other two bedrooms are on the opposite side of the building, where a public road passes by. They are also not visible from afar but have plenty of natural light due to gaps in the landscape. The large blinds in front of the living room window can be closed for privacy. Lantern-like towers protrude from the roof and provide sufficient lighting to the building.
The facade made of thin-cut, air-dried oak gives the house its unique character and enhances its appearance each year. The green roof completes the camouflage of the house in the landscape. Already, it can be seen how the holiday house with its outdoor spaces becomes part of the overall dune landscape, just like 'De Ville Buiten', also designed by De Zwarte Hond.
–De Zwarte Hond
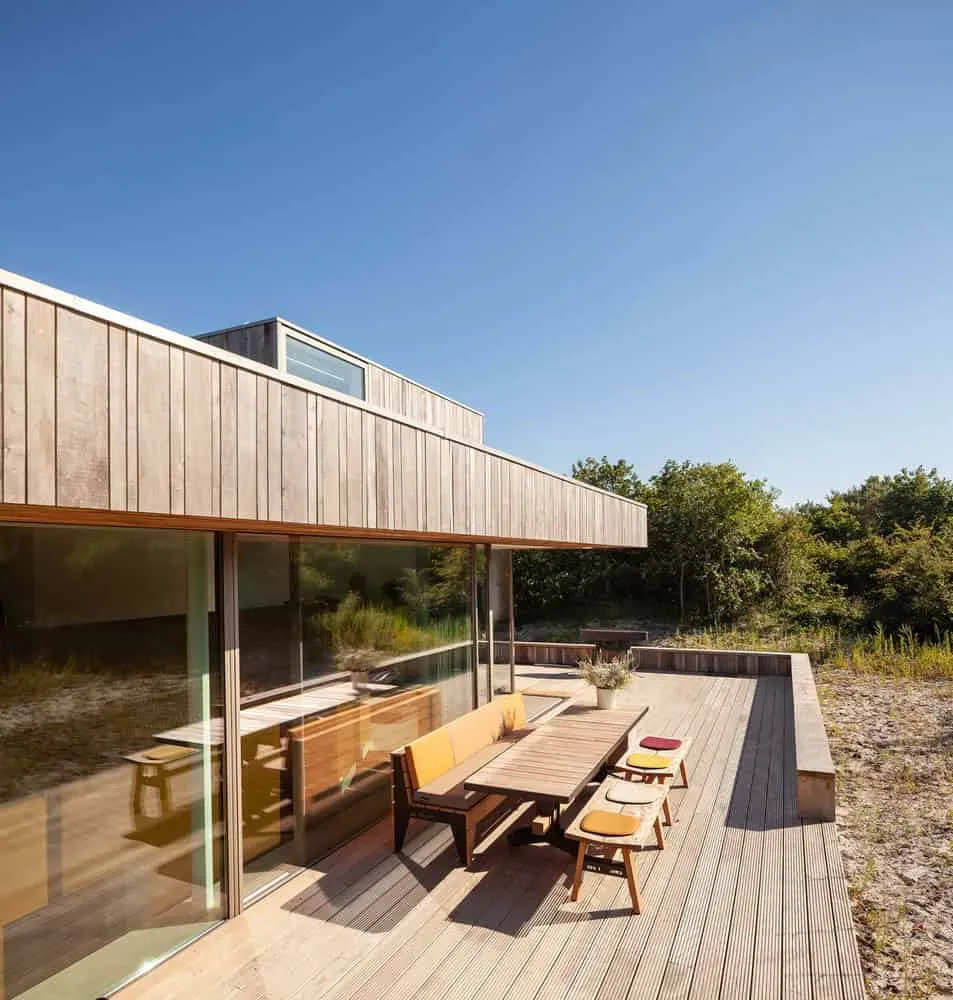
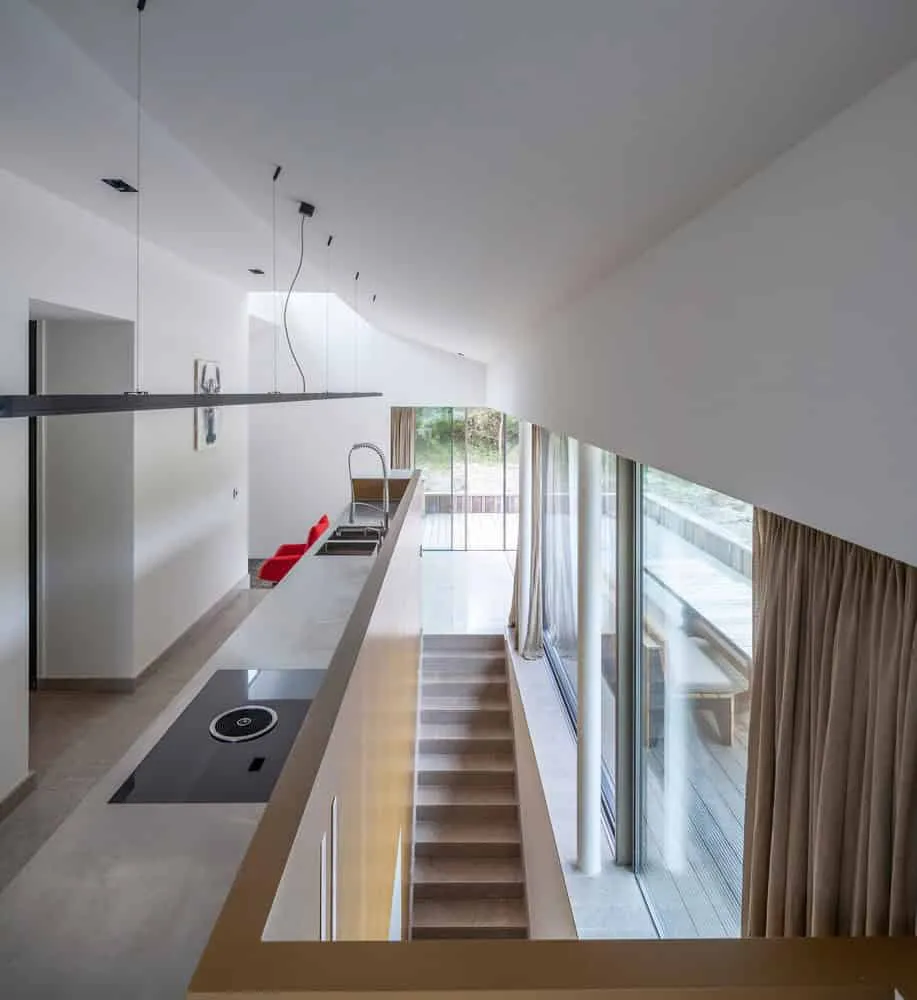
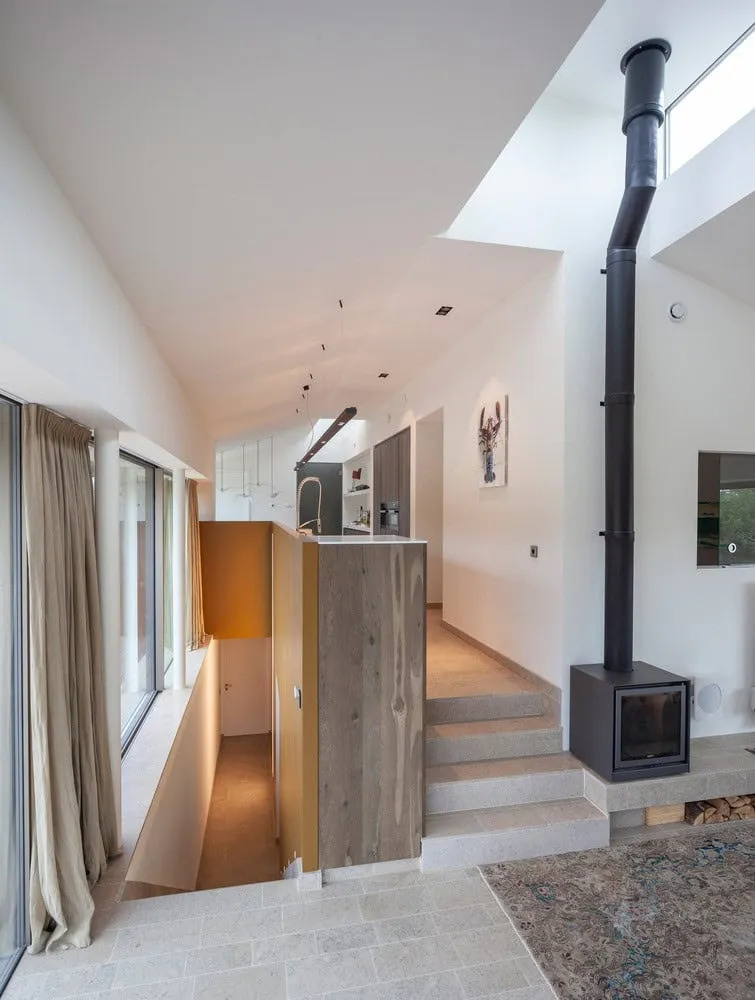

More articles:
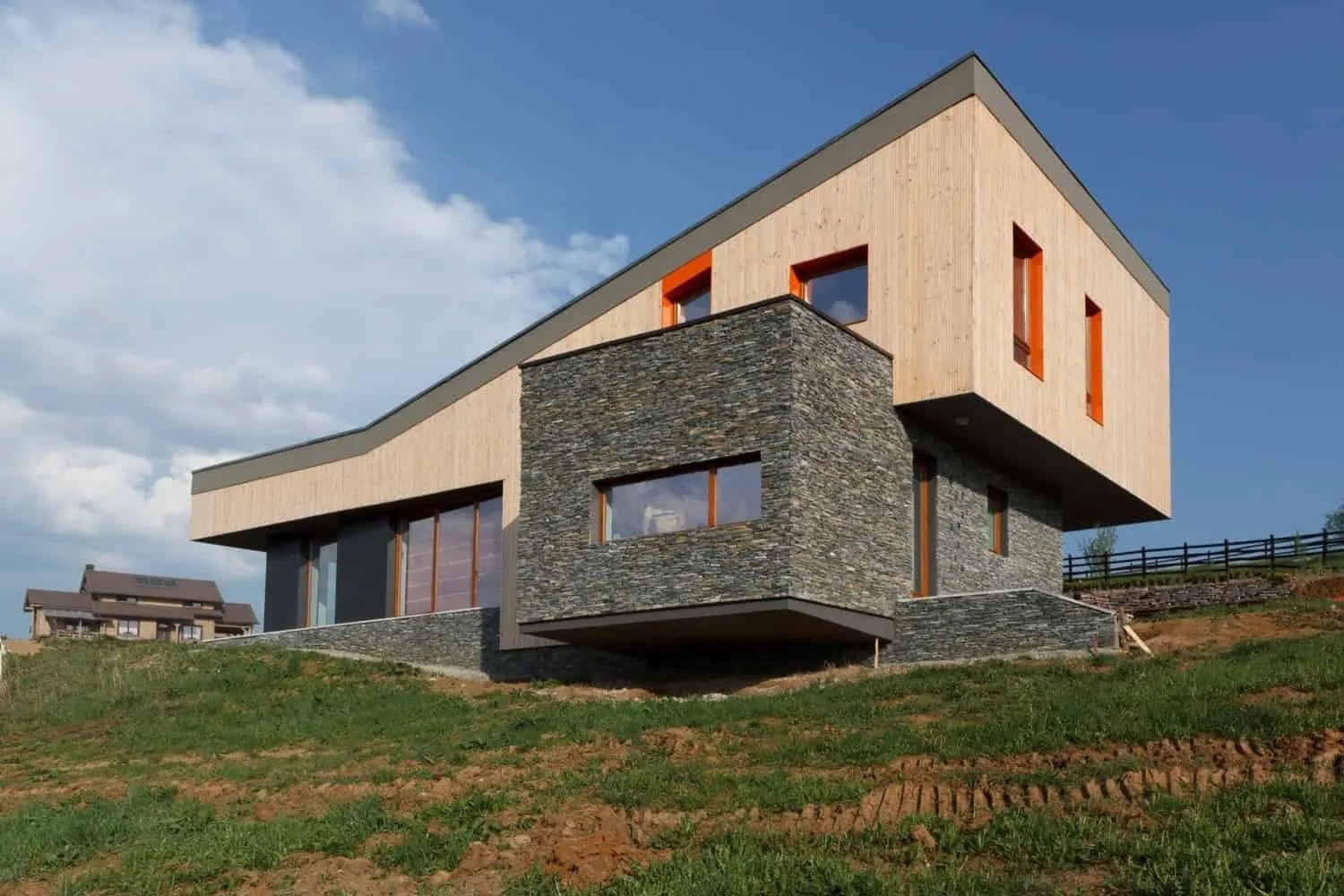 Hado House by BLIPSZ + Atelier F.K.M. in Romania
Hado House by BLIPSZ + Atelier F.K.M. in Romania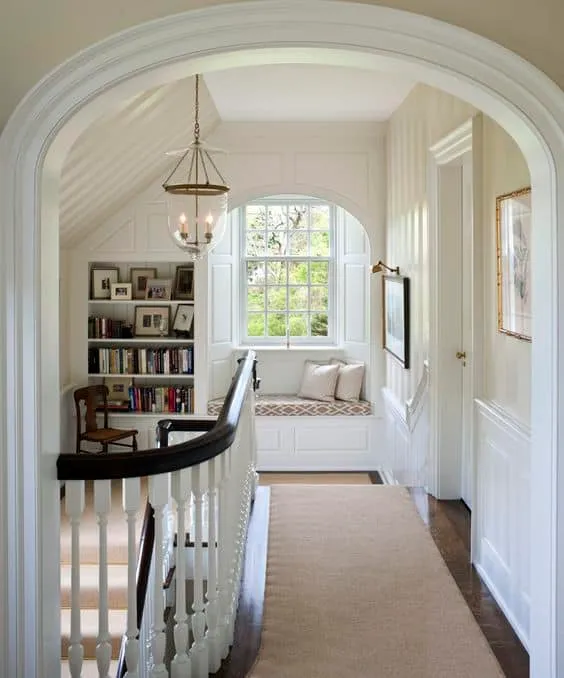 Entryways with Bookshelves Redefine Interior Design
Entryways with Bookshelves Redefine Interior Design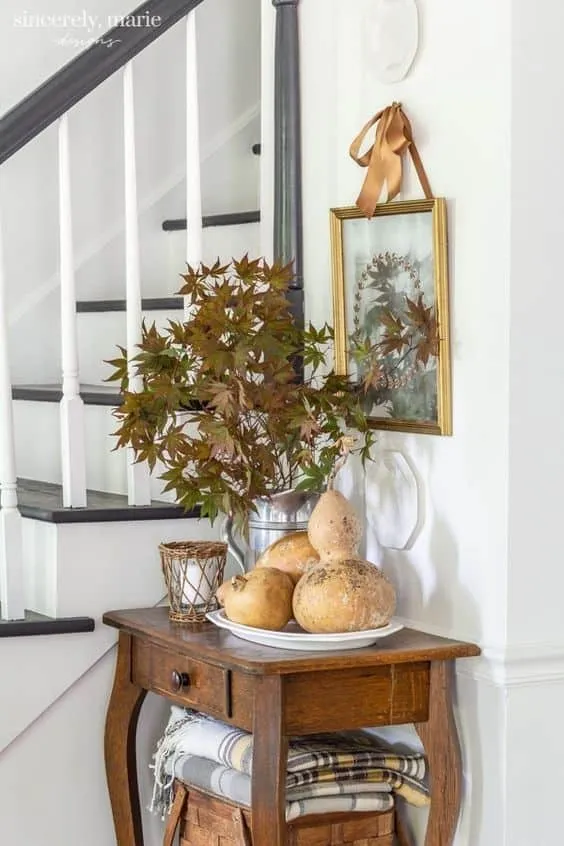 Stylish Ideas for Hall Decoration in Autumn
Stylish Ideas for Hall Decoration in Autumn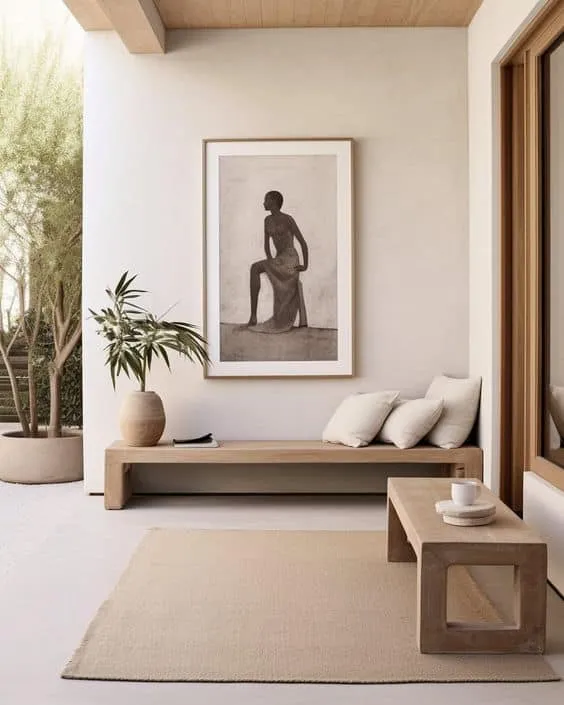 Wall Graphic Layout for an Elegant Look
Wall Graphic Layout for an Elegant Look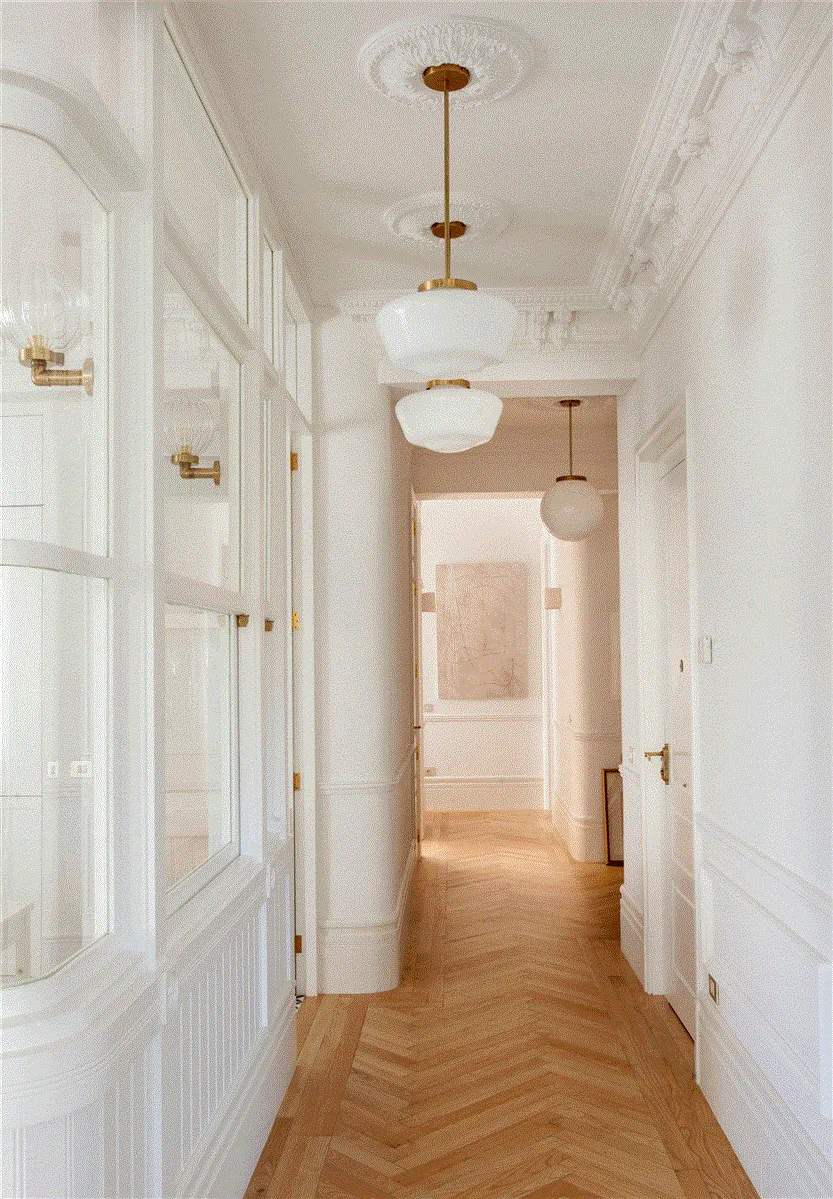 Corridors That Will Elevate Your Love for Railings
Corridors That Will Elevate Your Love for Railings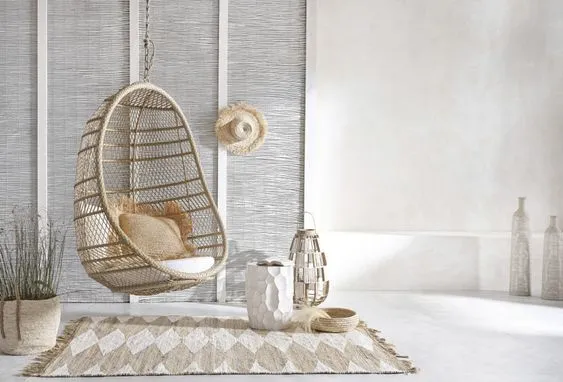 Hanging Chair for Cozy Moments at Home!
Hanging Chair for Cozy Moments at Home!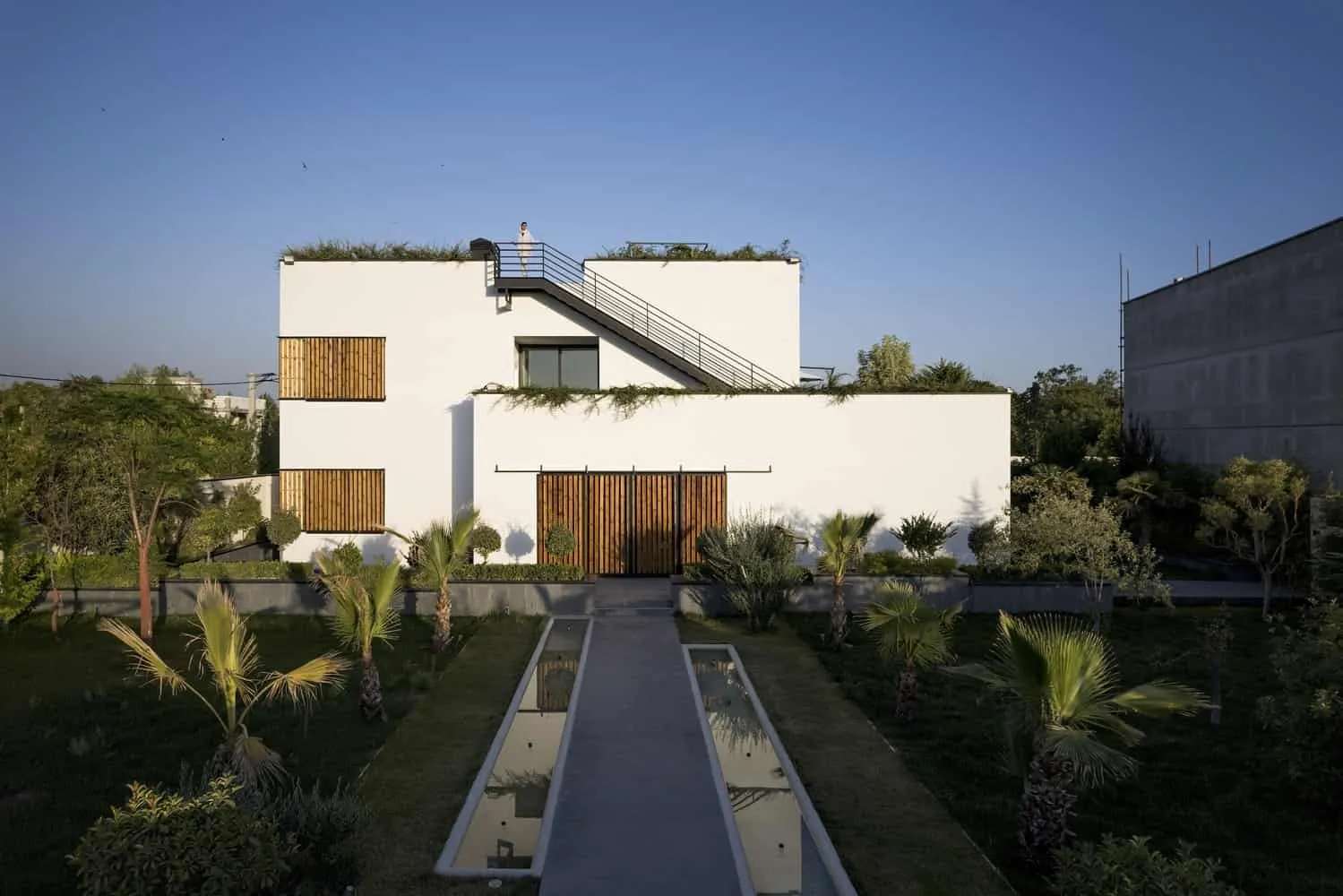 Hanna Villa by Eade Va Ejra: Overlapping Cubes Create a Private Oasis in Kashan
Hanna Villa by Eade Va Ejra: Overlapping Cubes Create a Private Oasis in Kashan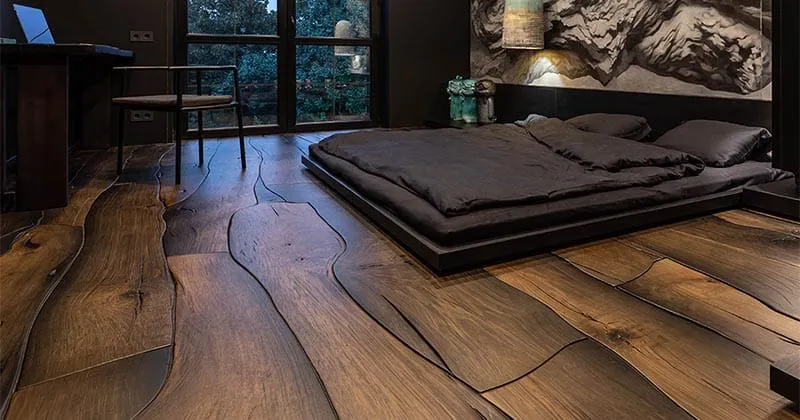 Ideas for Parquet Flooring in Different Rooms and New Trends
Ideas for Parquet Flooring in Different Rooms and New Trends