There can be your advertisement
300x150
Hanna Villa by Eade Va Ejra: Overlapping Cubes Create a Private Oasis in Kashan
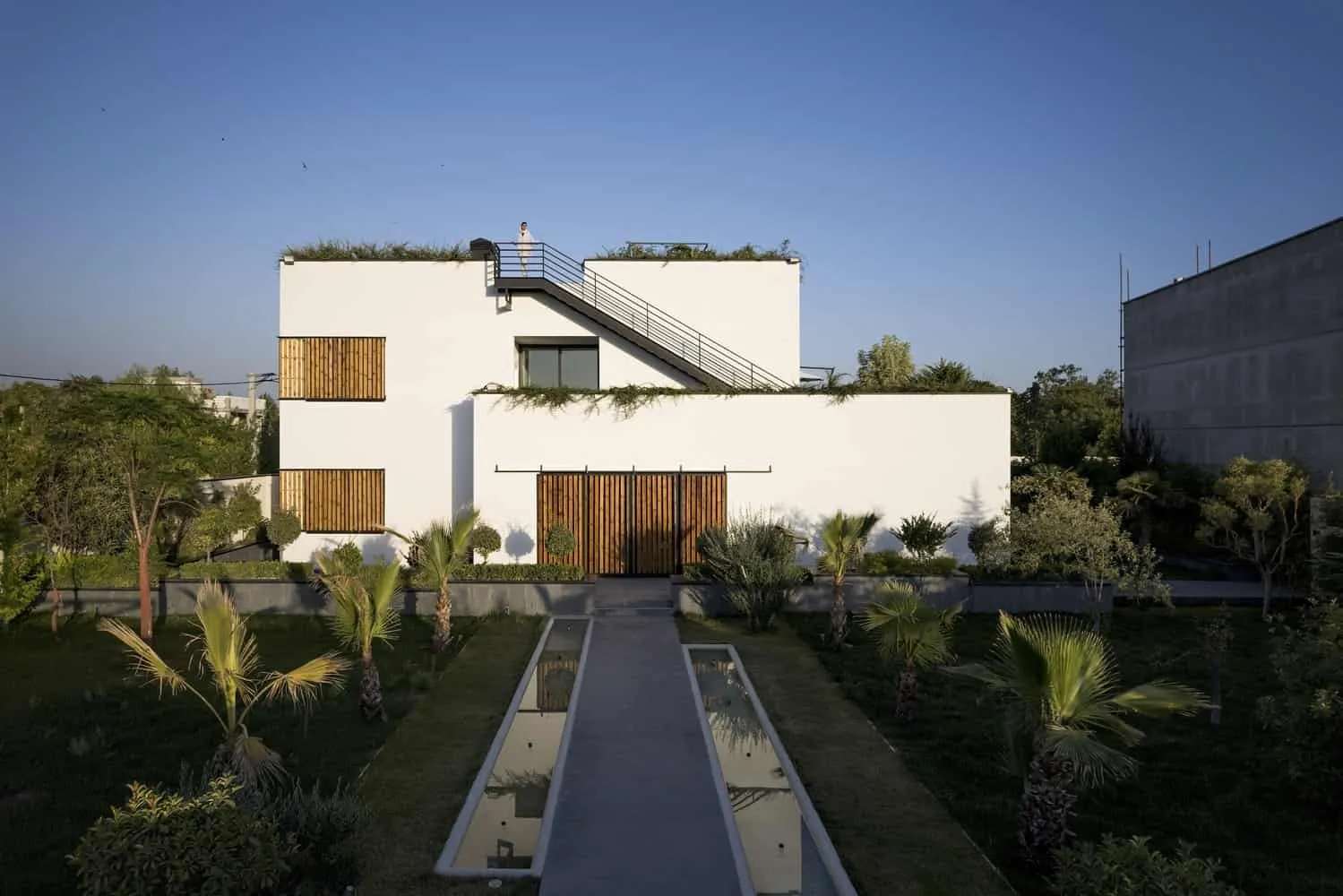
Multi-generational Resort Near Tehran
Built as a family retreat away from the hustle and bustle of Tehran, Hanna Villa redefines life in Kashan. Clients envisioned two villas—one for grandparents and another for their children and grandchildren who would stay close but independently, offering shared experiences within a unified setting.
Instead of dividing the 1300 m² plot into two separate lots, Eade Va Ejra proposed a unified villa. This decision allowed architects to create a spacious open green area, enhancing quality of life and integrating the house into a more natural environment despite its dense urban setting.
Overlapping Cubes: External Simplicity, Internal Dynamism
The project's form is defined by two overlapping cubes. A simple yet dynamic structure organizes spatial hierarchy, addressing privacy needs in a densely built environment.
-
Terrace: The overhang creates a wide first-floor terrace, a social hub that opens the villa outward while maintaining protection from neighboring buildings.
-
Pool Area: Below the terrace, architects originally planned a semi-open pool zone. However, after reconsidering privacy concerns, this plan transformed into a much more radical solution.
Redefining Privacy: Moving the Pool Inside
In Kashan's dense urban setting, open pools often compromise seclusion. Responding to repeated family emphasis on discretion, the design team moved the pool inside the villa.
This decision became transformative: the pool no longer just an addition but the heart of the interior. Fully enclosed within overlapping volumes, the water feature enables year-round use and enhances the villa’s individuality as a private oasis.
This strategic architectural idea balances cultural values of modesty with modern desires for relaxation and luxury.
Internal-External Interaction
The overlapping geometry not only solves privacy issues but also creates smooth transitions between interior and exterior spaces. The central core, located at the intersection of cubes, serves as a support for movement. Courtyards, terraces and green edges blur boundaries, allowing vegetation to penetrate the villa.
Natural light penetrates deeply through voids and openings, providing brightness, health, and visual connection to the landscape for both indoor pool and living areas.
Modern Iranian Villa
In Hanna Villa, Eade Va Ejra created more than just two connected houses—it is a prototype for multi-generational living on the outskirts of Iran. By uniting volumes, prioritizing privacy and integrating open green spaces, architects designed a villa that is both simple in form and complex in experience.
It shows how architecture can reconcile density with traditions, preserving modern comfort. The result is a home that ensures peace and connection for three generations—a rare architectural balance in rapidly urbanizing Iran.
 Photo © Muhammad Hassan Ettefagh
Photo © Muhammad Hassan Ettefagh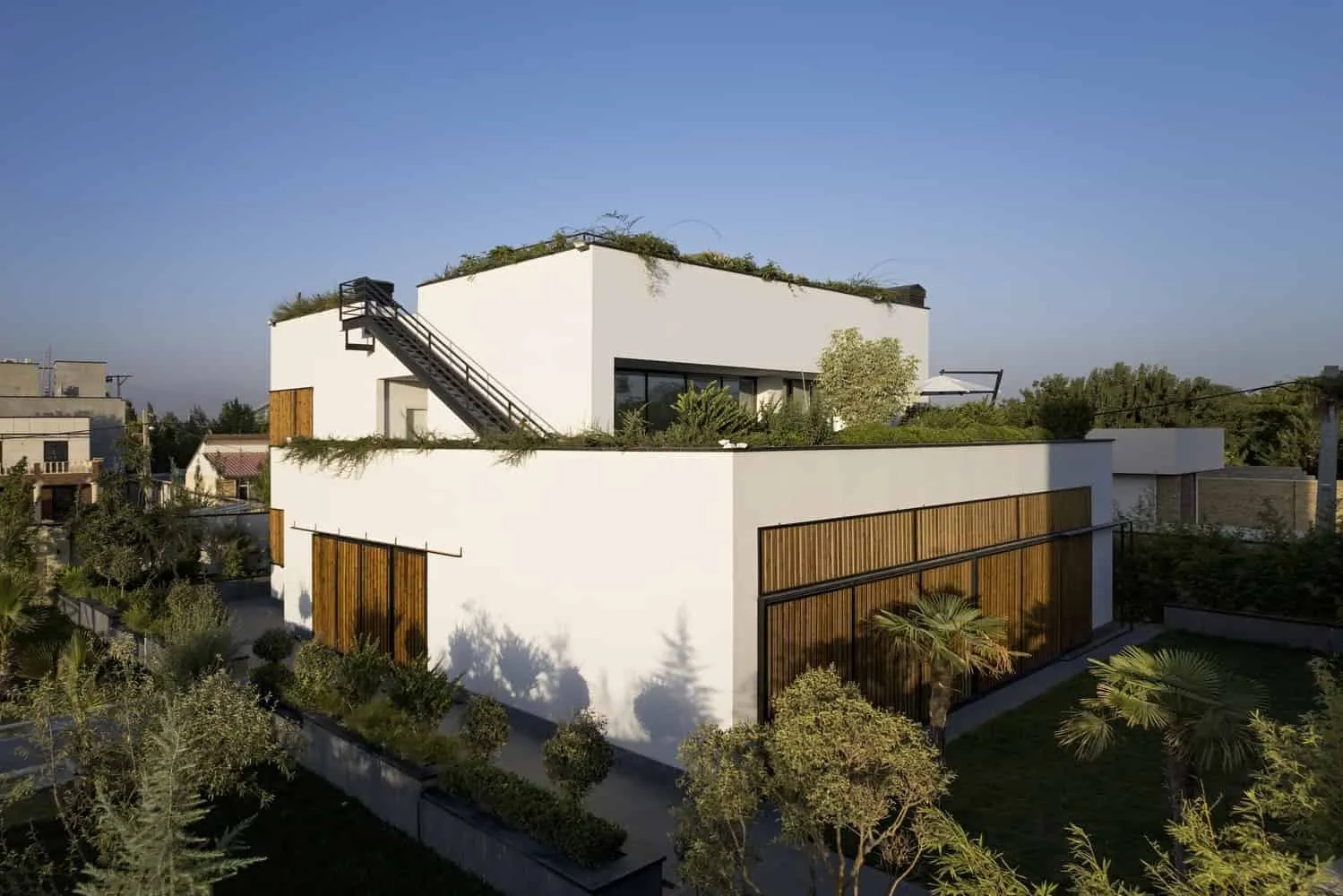 Photo © Muhammad Hassan Ettefagh
Photo © Muhammad Hassan Ettefagh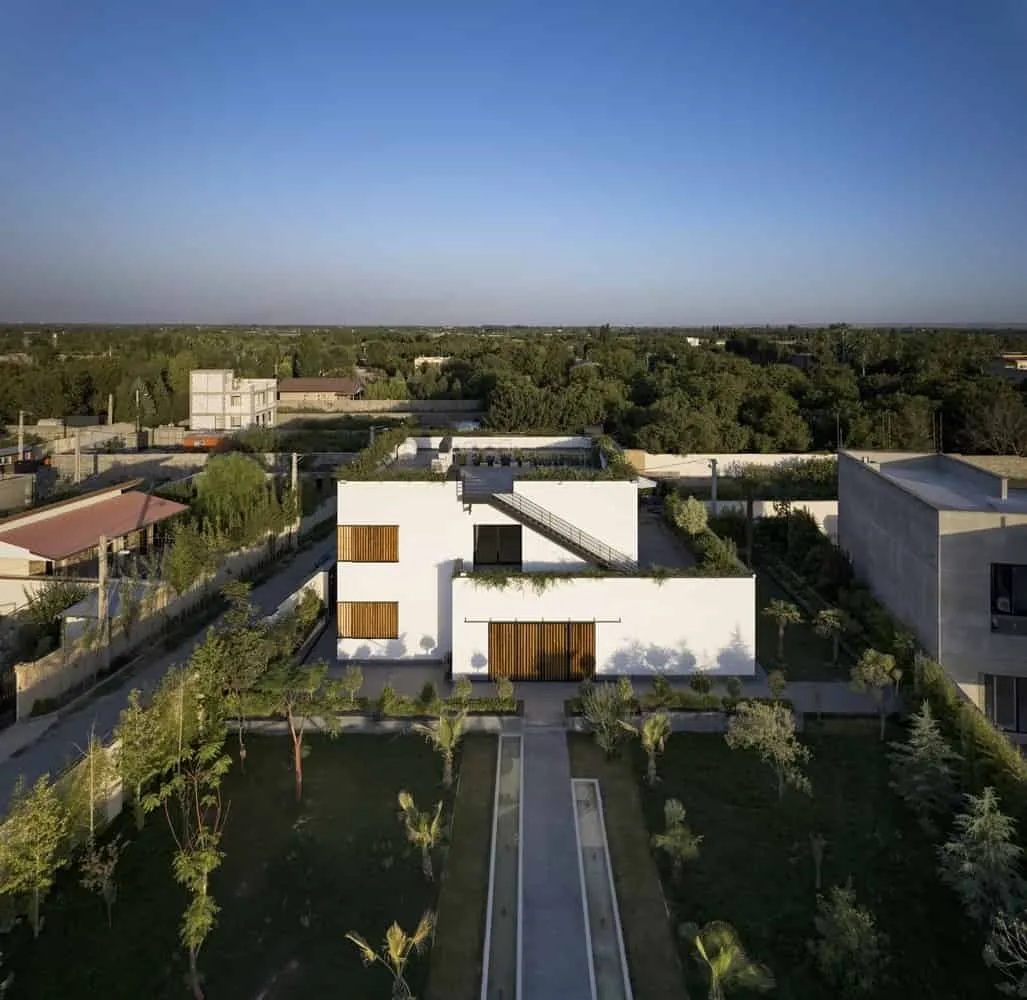 Photo © Muhammad Hassan Ettefagh
Photo © Muhammad Hassan Ettefagh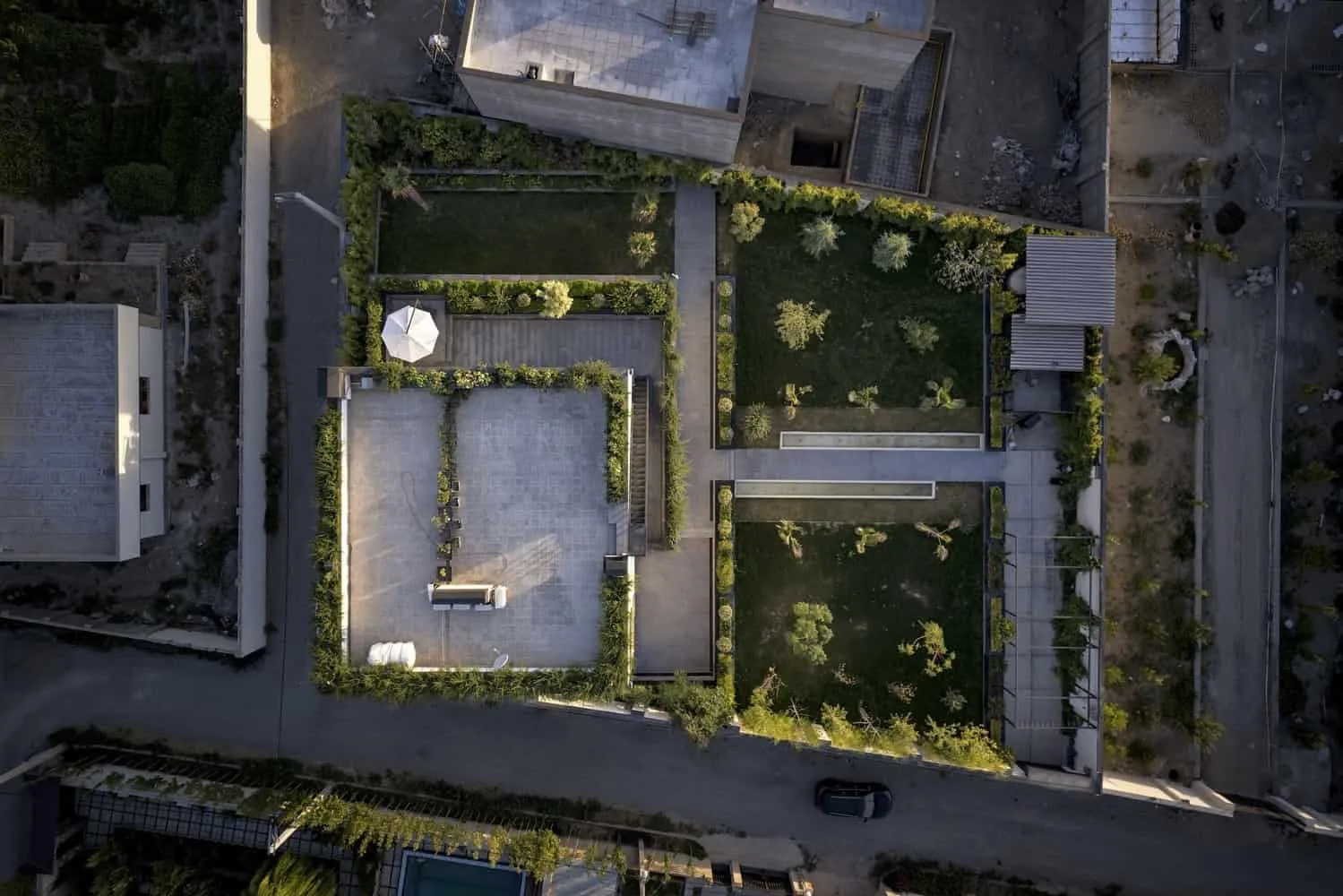 Photo © Muhammad Hassan Ettefagh
Photo © Muhammad Hassan Ettefagh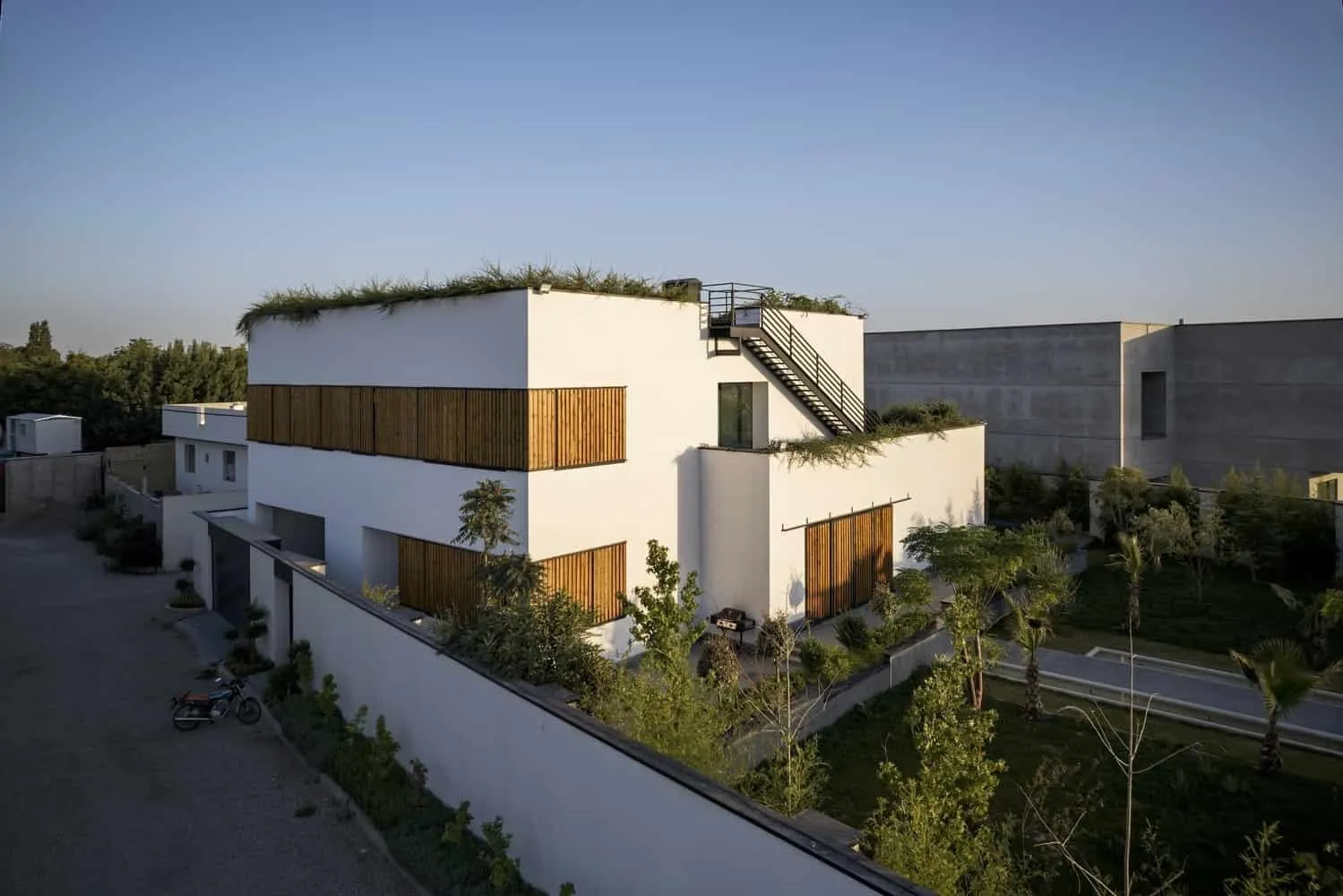 Photo © Muhammad Hassan Ettefagh
Photo © Muhammad Hassan Ettefagh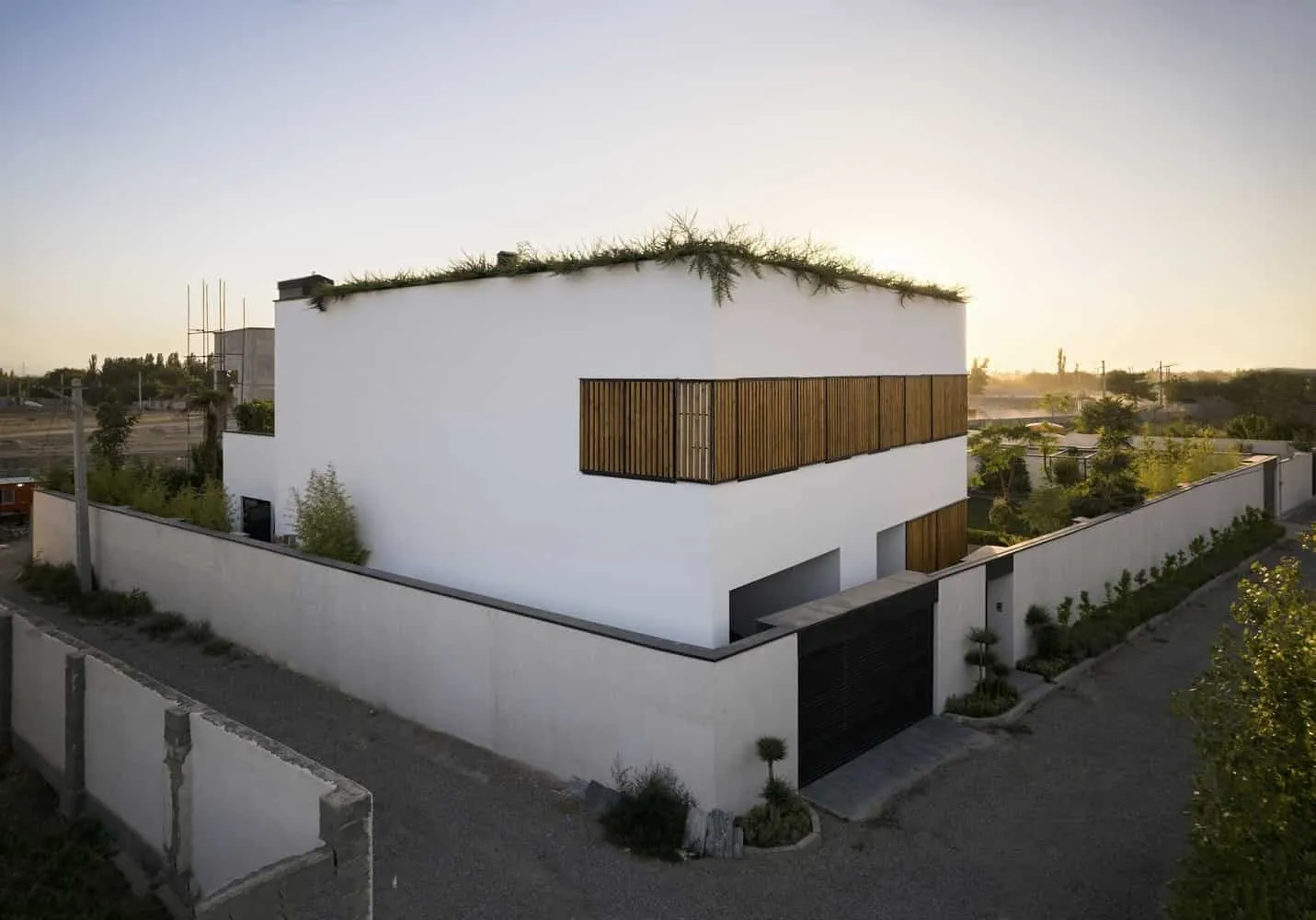 Photo © Muhammad Hassan Ettefagh
Photo © Muhammad Hassan Ettefagh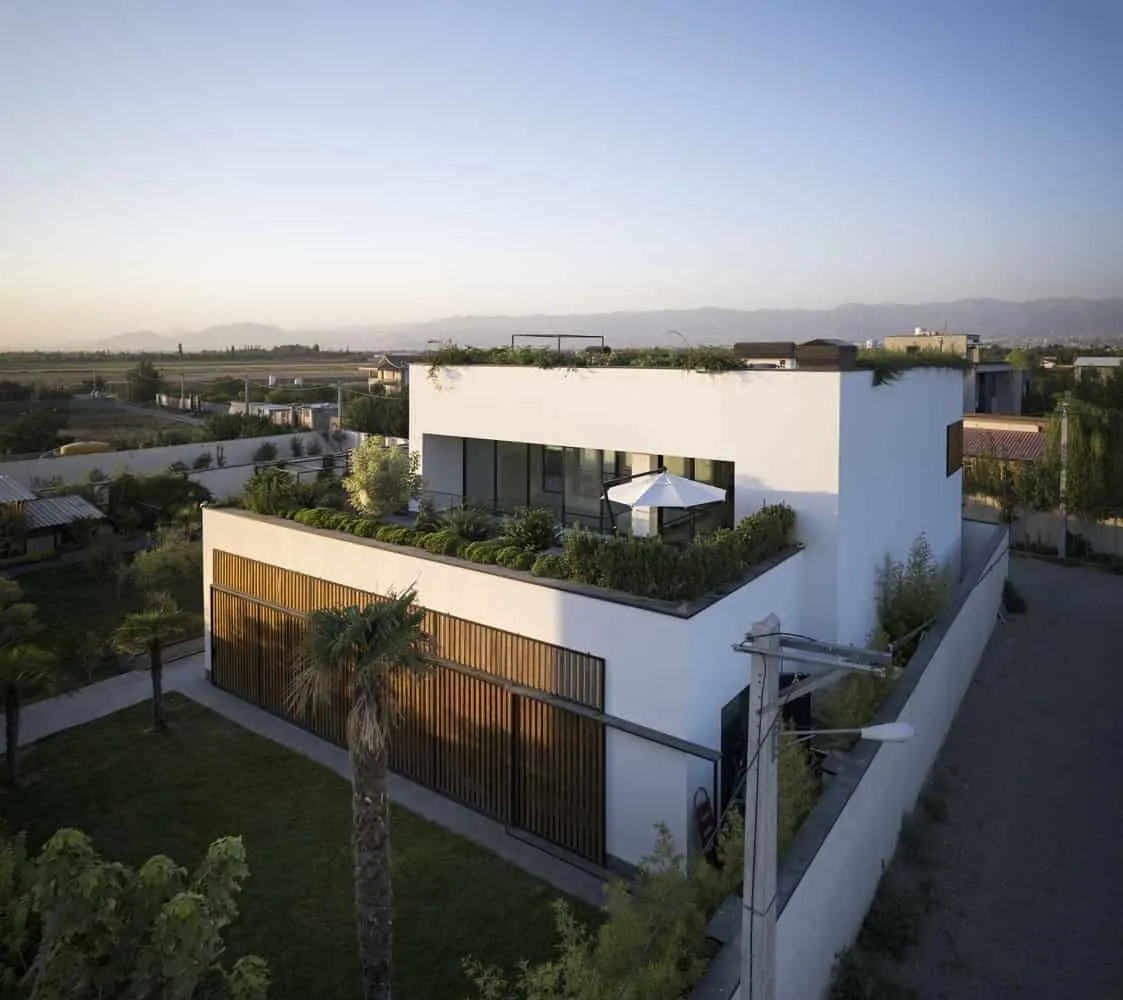 Photo © Muhammad Hassan Ettefagh
Photo © Muhammad Hassan Ettefagh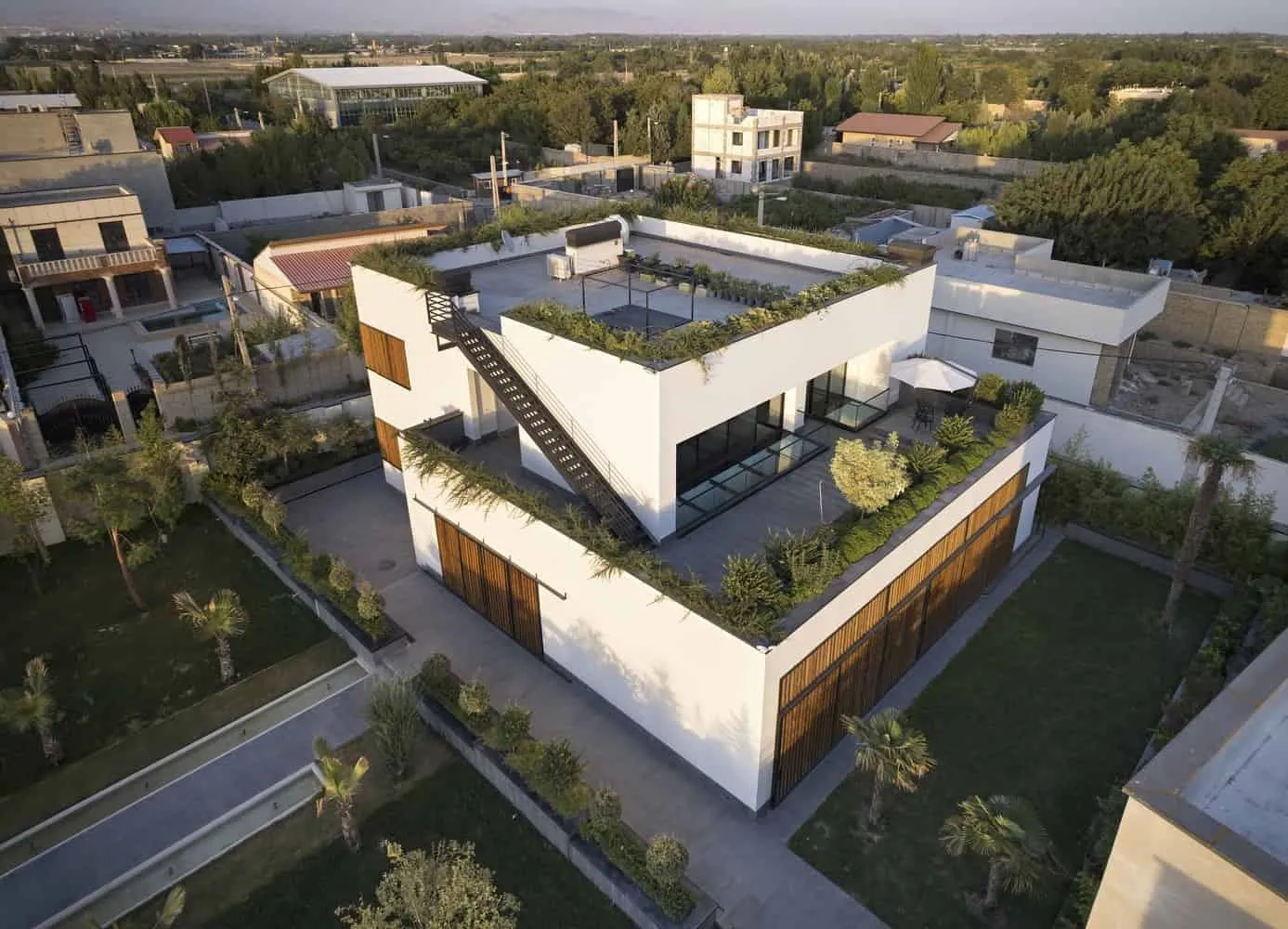 Photo © Muhammad Hassan Ettefagh
Photo © Muhammad Hassan Ettefagh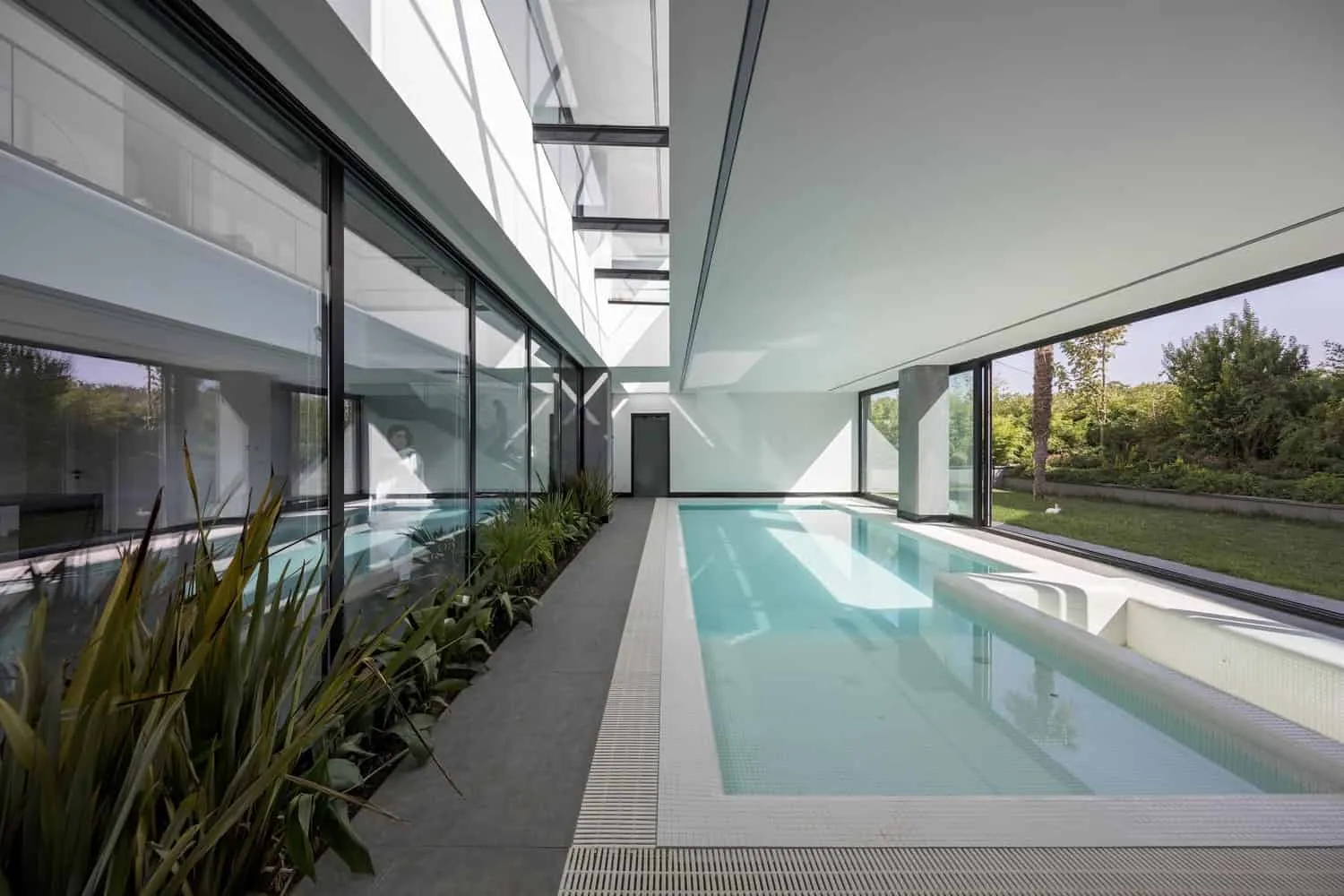 Photo © Muhammad Hassan Ettefagh
Photo © Muhammad Hassan Ettefagh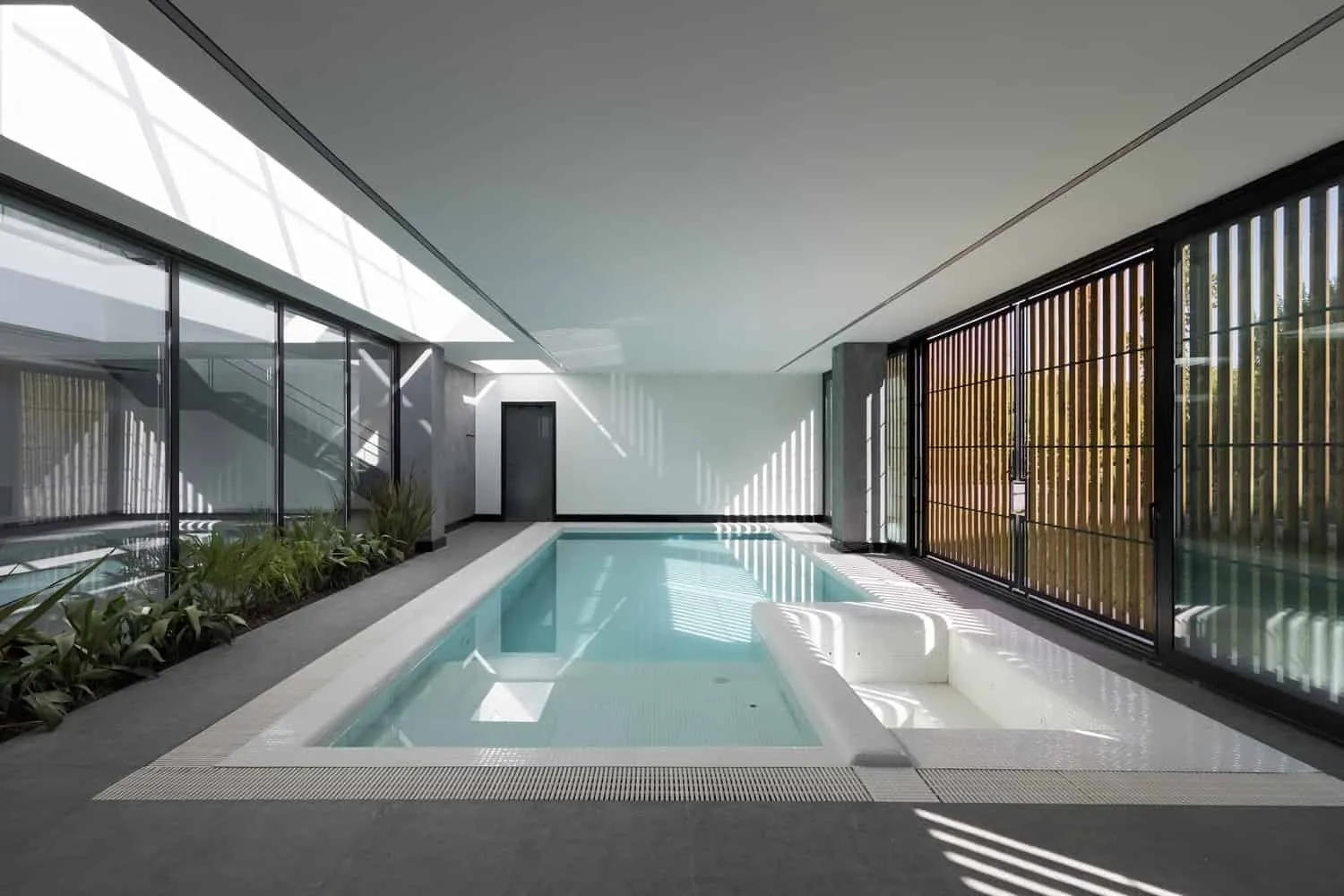 Photo © Muhammad Hassan Ettefagh
Photo © Muhammad Hassan Ettefagh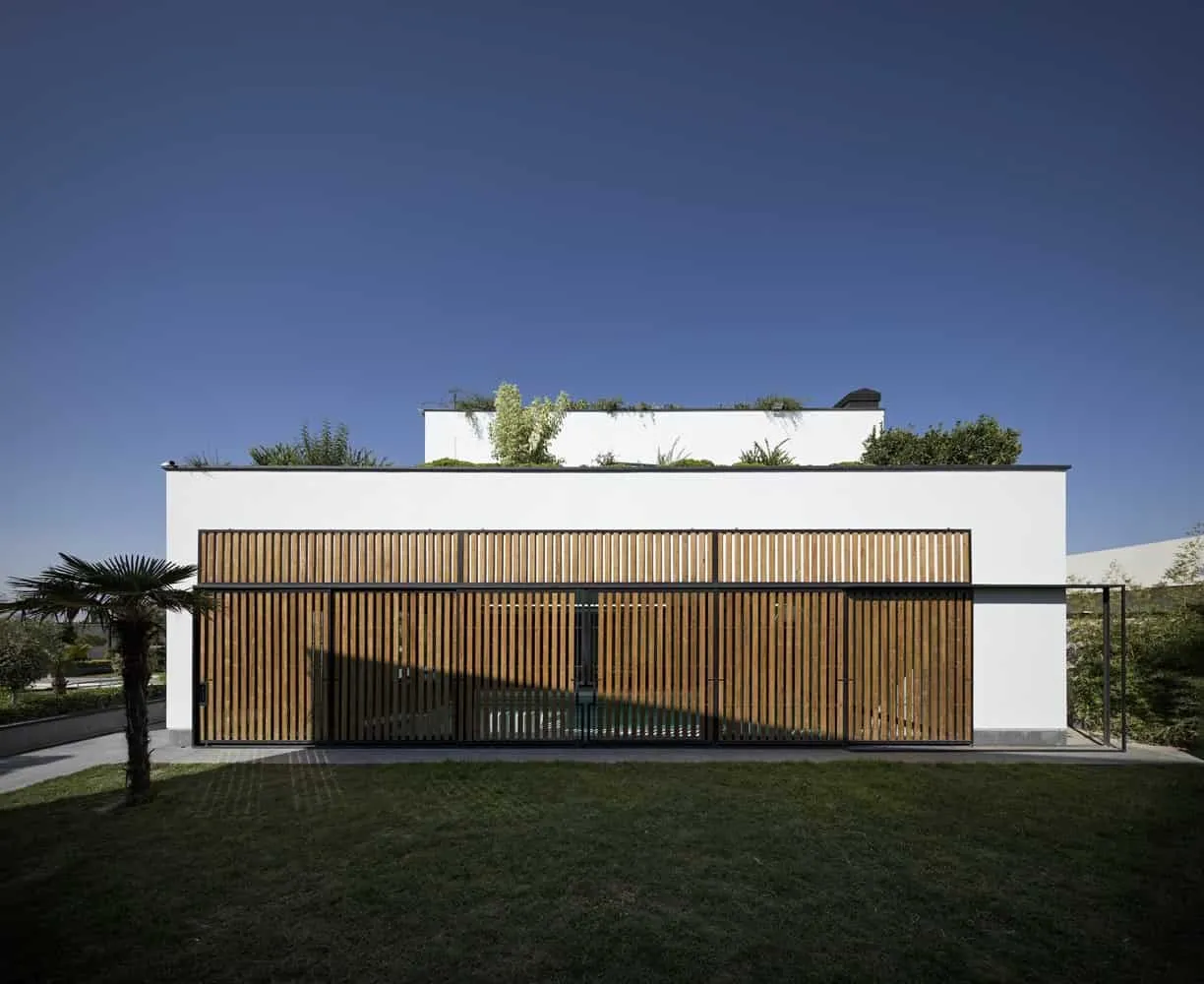 Photo © Muhammad Hassan Ettefagh
Photo © Muhammad Hassan Ettefagh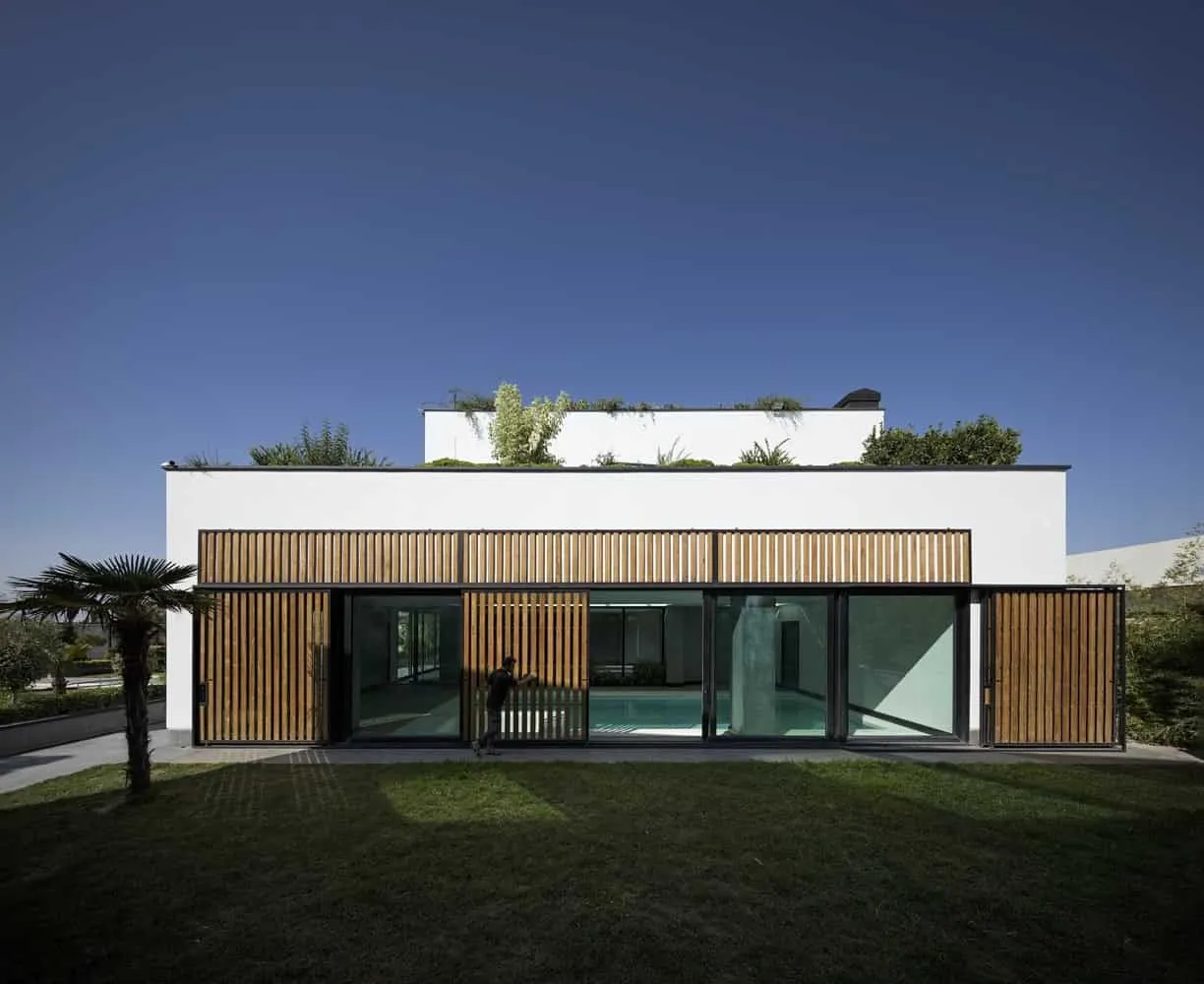 Photo © Muhammad Hassan Ettefagh
Photo © Muhammad Hassan Ettefagh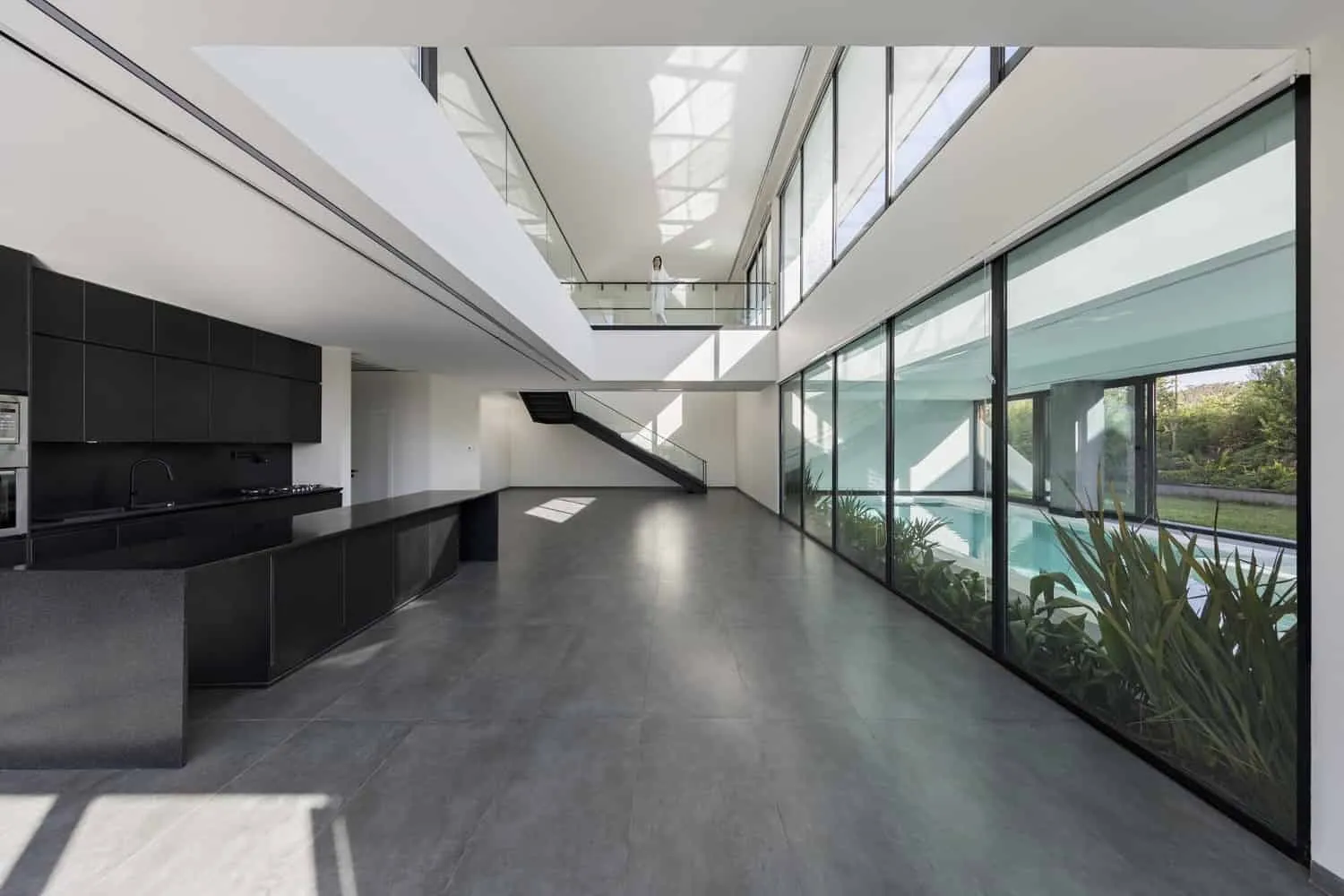 Photo © Muhammad Hassan Ettefagh
Photo © Muhammad Hassan Ettefagh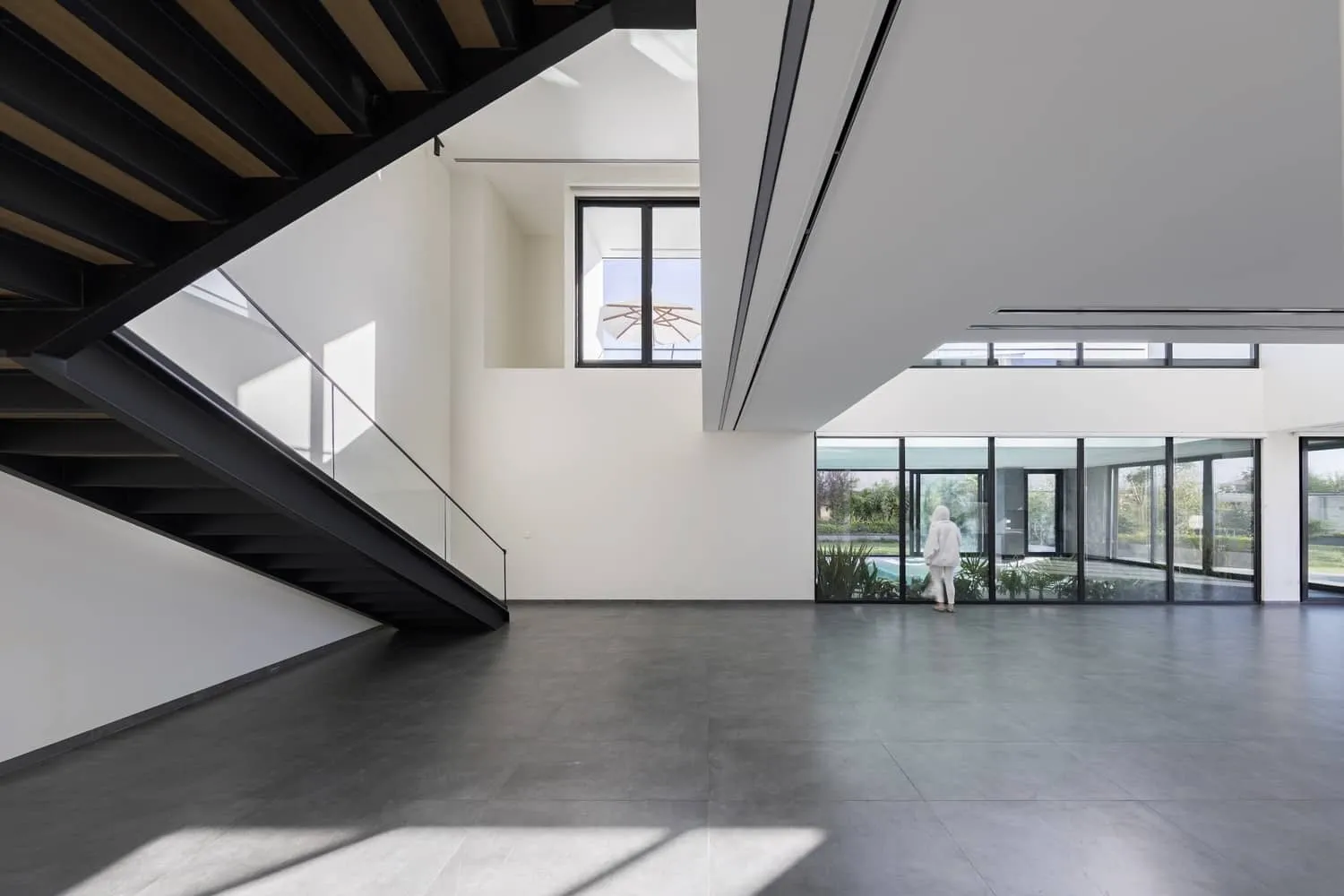 Photo © Muhammad Hassan Ettefagh
Photo © Muhammad Hassan Ettefagh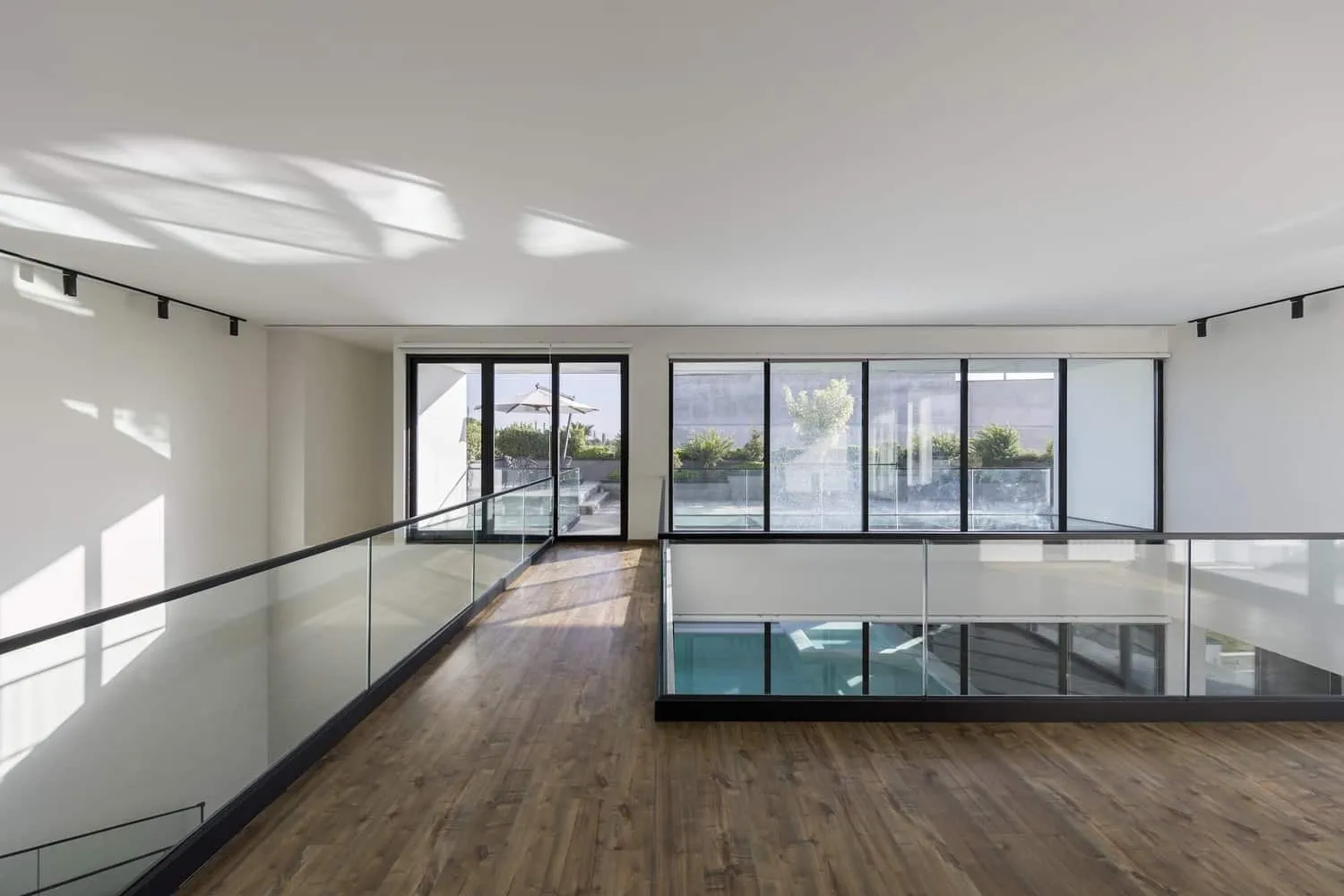 Photo © Muhammad Hassan Ettefagh
Photo © Muhammad Hassan Ettefagh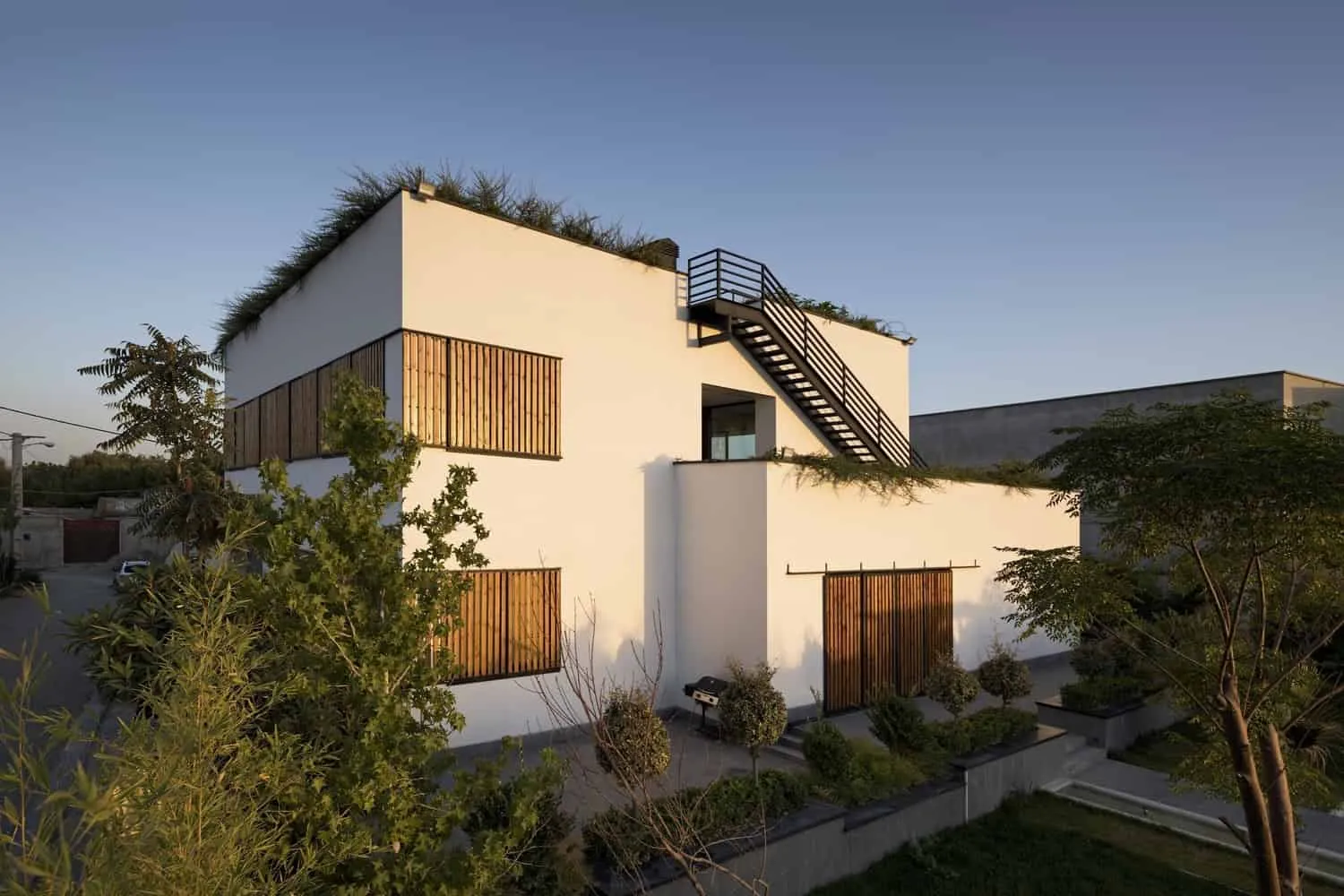 Photo © Muhammad Hassan Ettefagh
Photo © Muhammad Hassan Ettefagh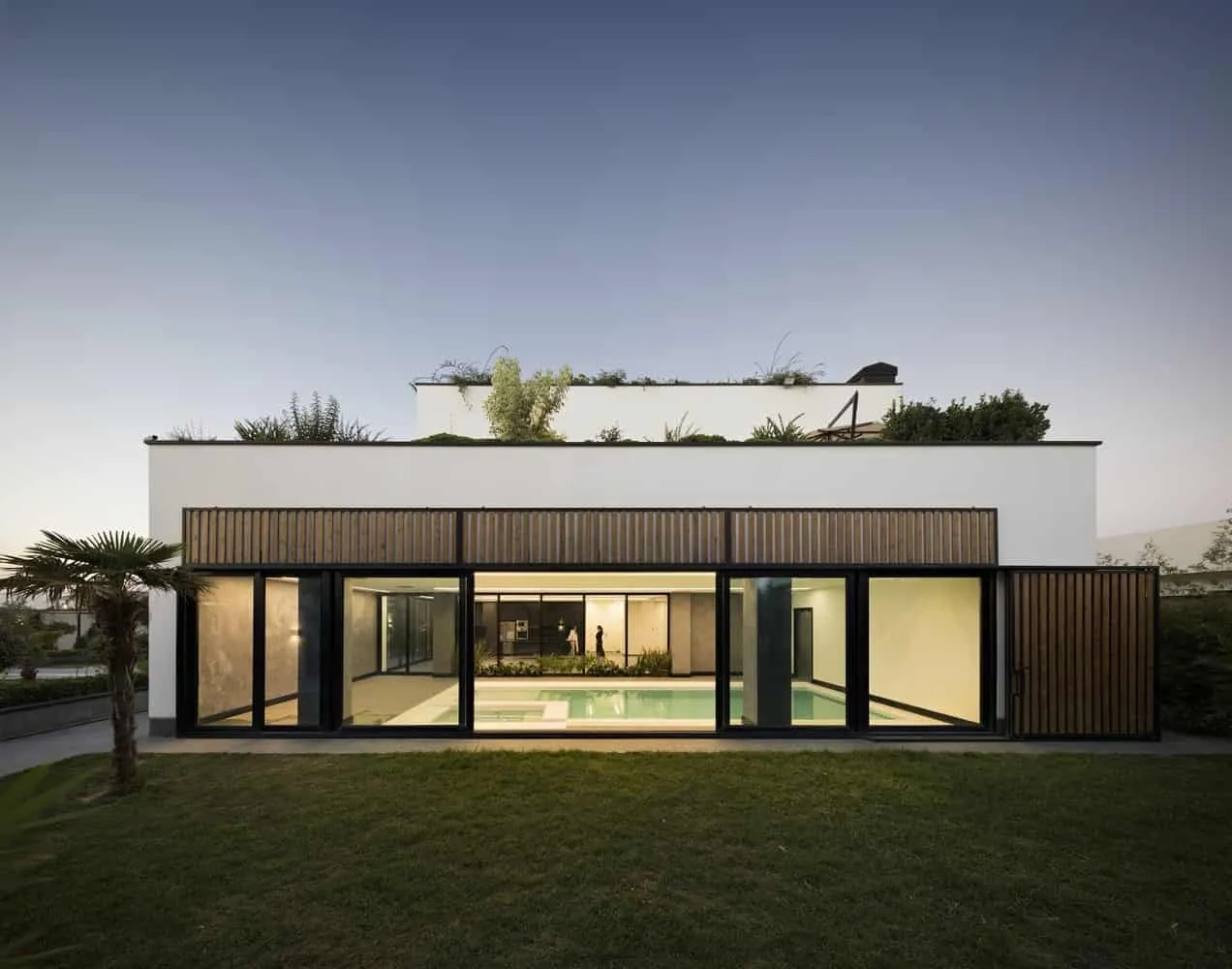 Photo © Muhammad Hassan Ettefagh
Photo © Muhammad Hassan Ettefagh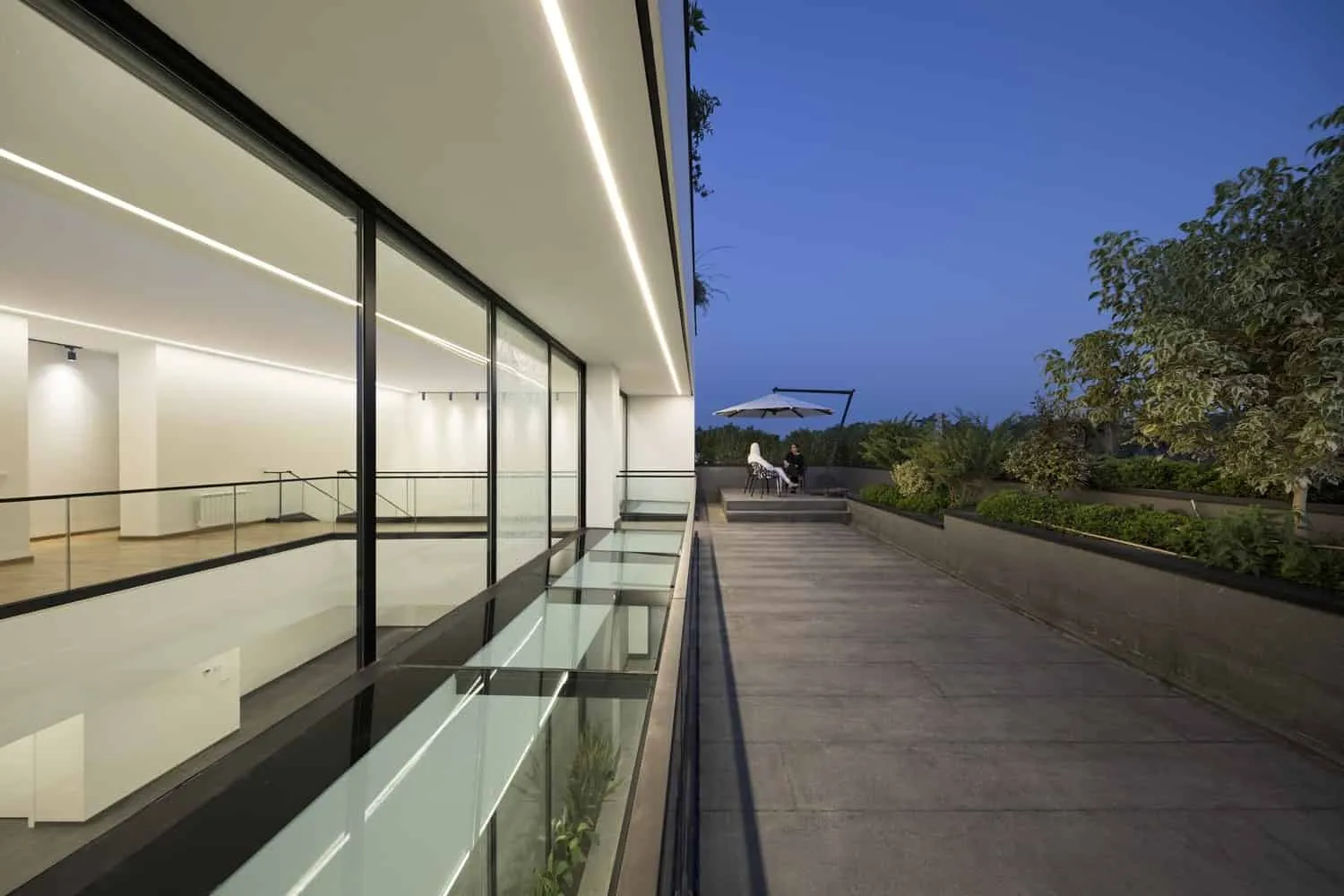 Photo © Muhammad Hassan Ettefagh
Photo © Muhammad Hassan Ettefagh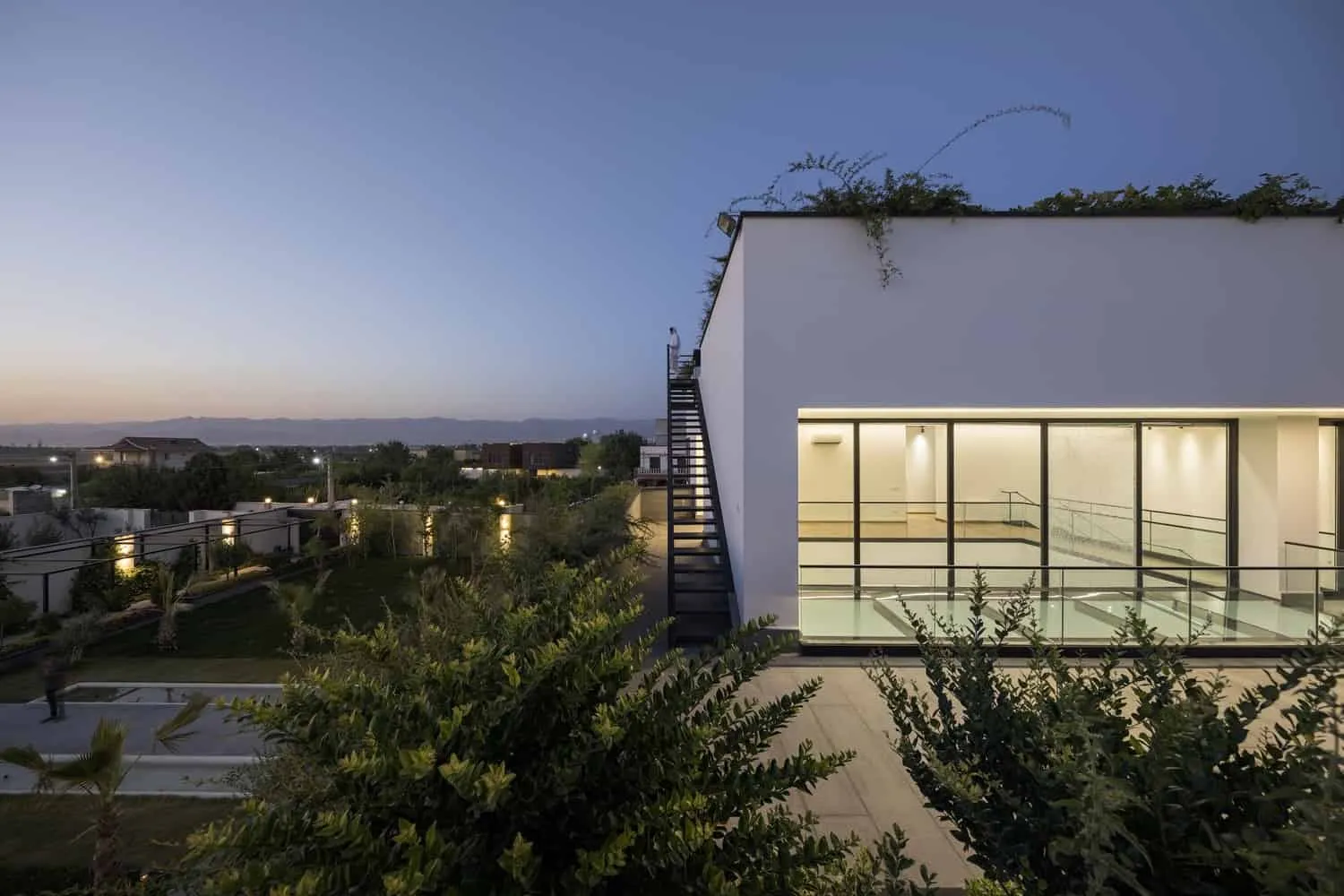 Photo © Muhammad Hassan Ettefagh
Photo © Muhammad Hassan Ettefagh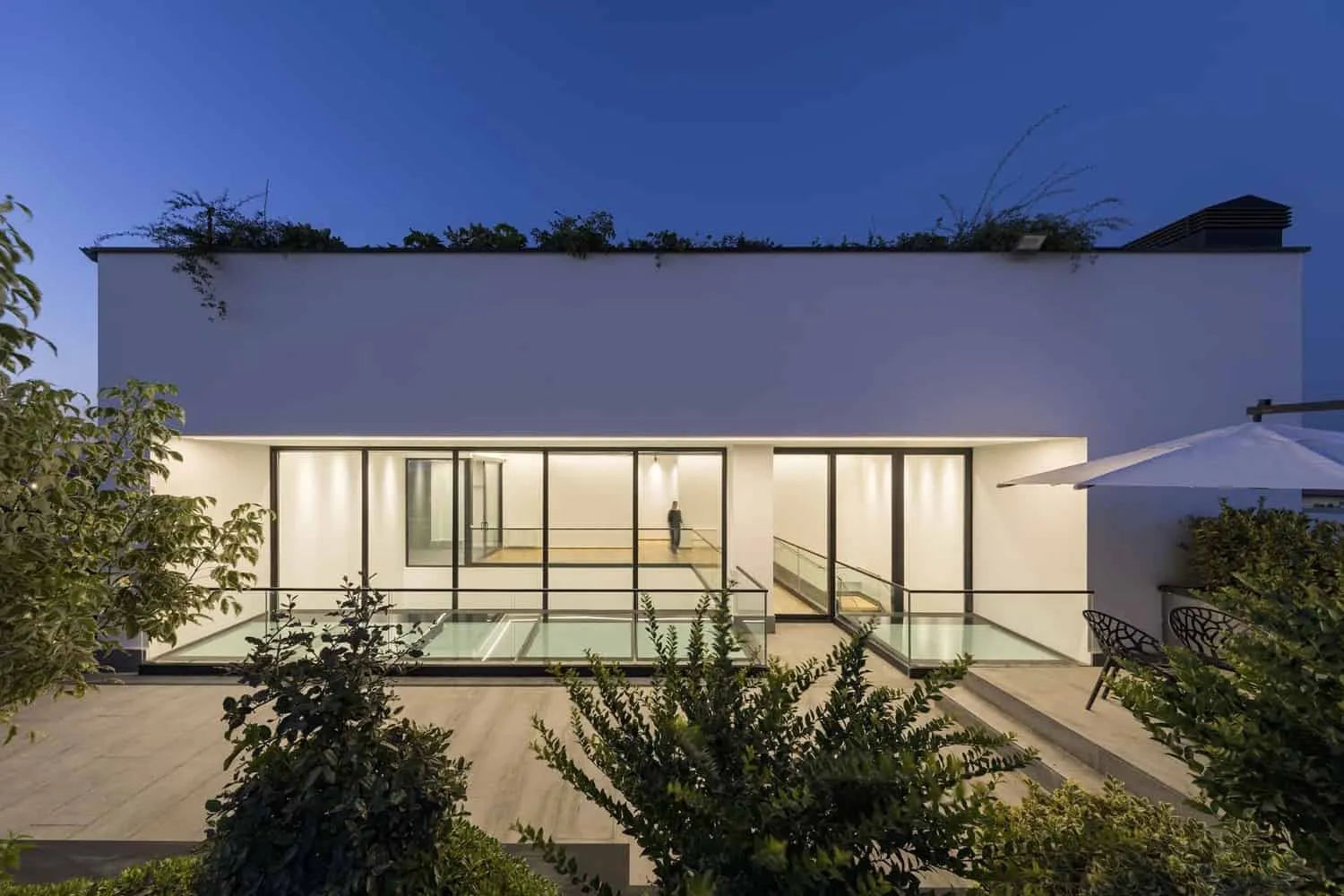 Photo © Muhammad Hassan Ettefagh
Photo © Muhammad Hassan Ettefagh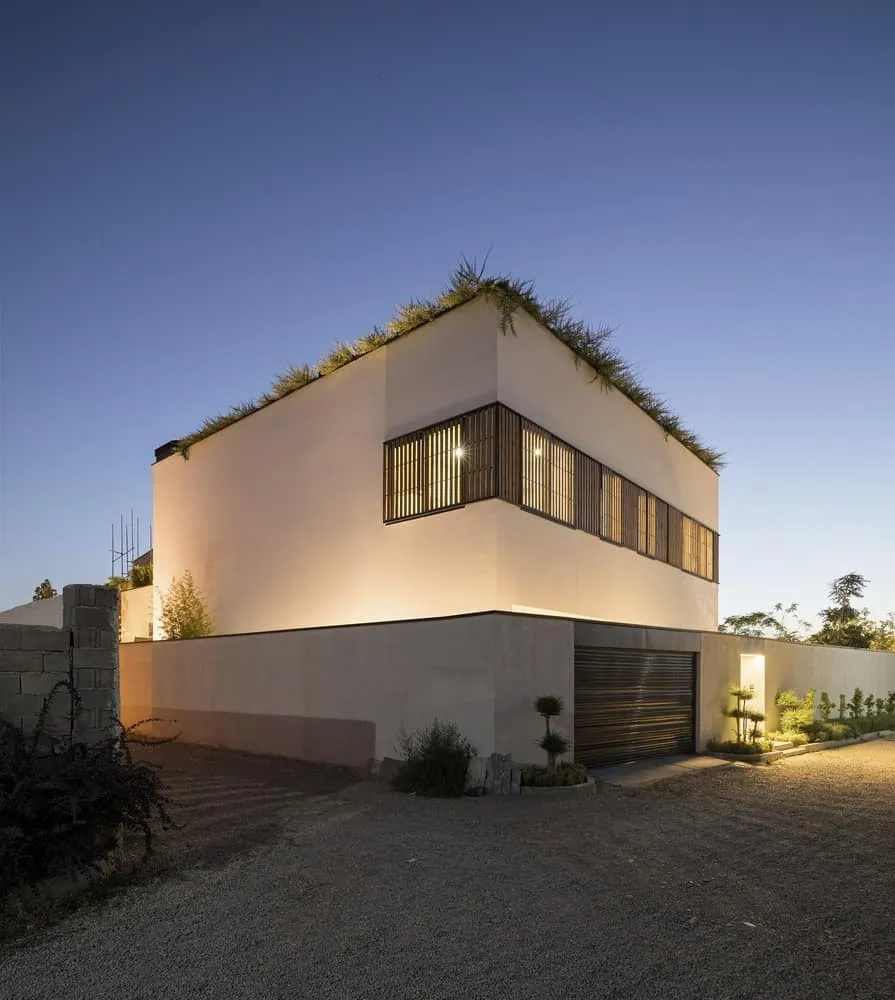 Photo © Muhammad Hassan Ettefagh
Photo © Muhammad Hassan EttefaghMore articles:
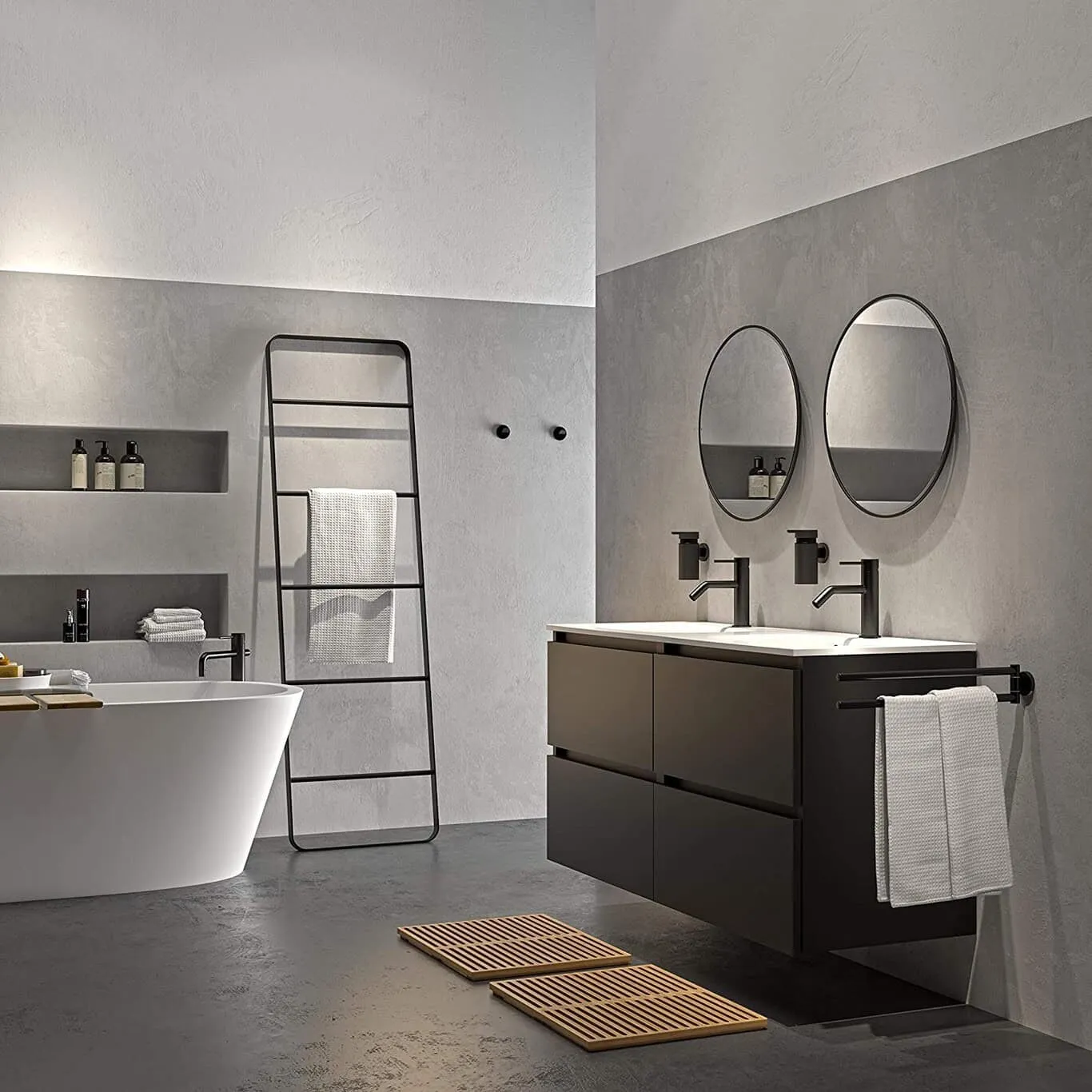 Make Your Bathroom Modern with These Items
Make Your Bathroom Modern with These Items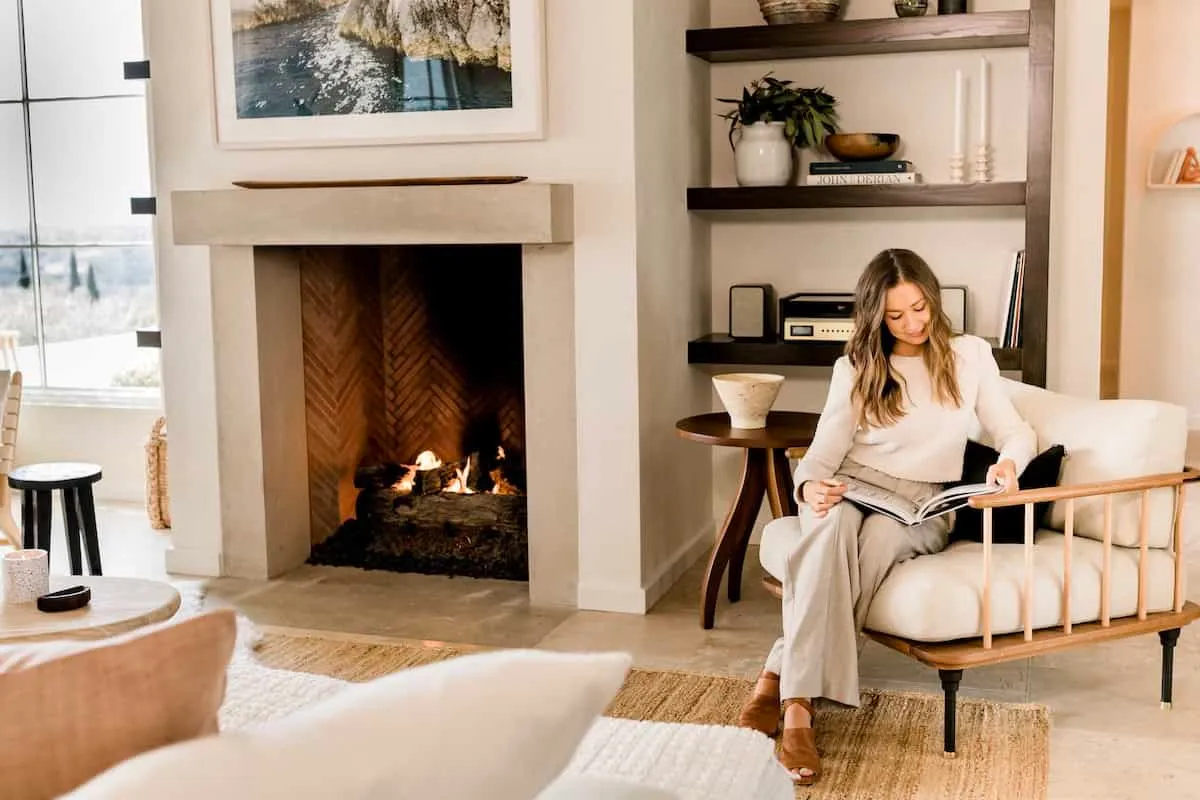 Give Your Home a New Look Without Major Renovations
Give Your Home a New Look Without Major Renovations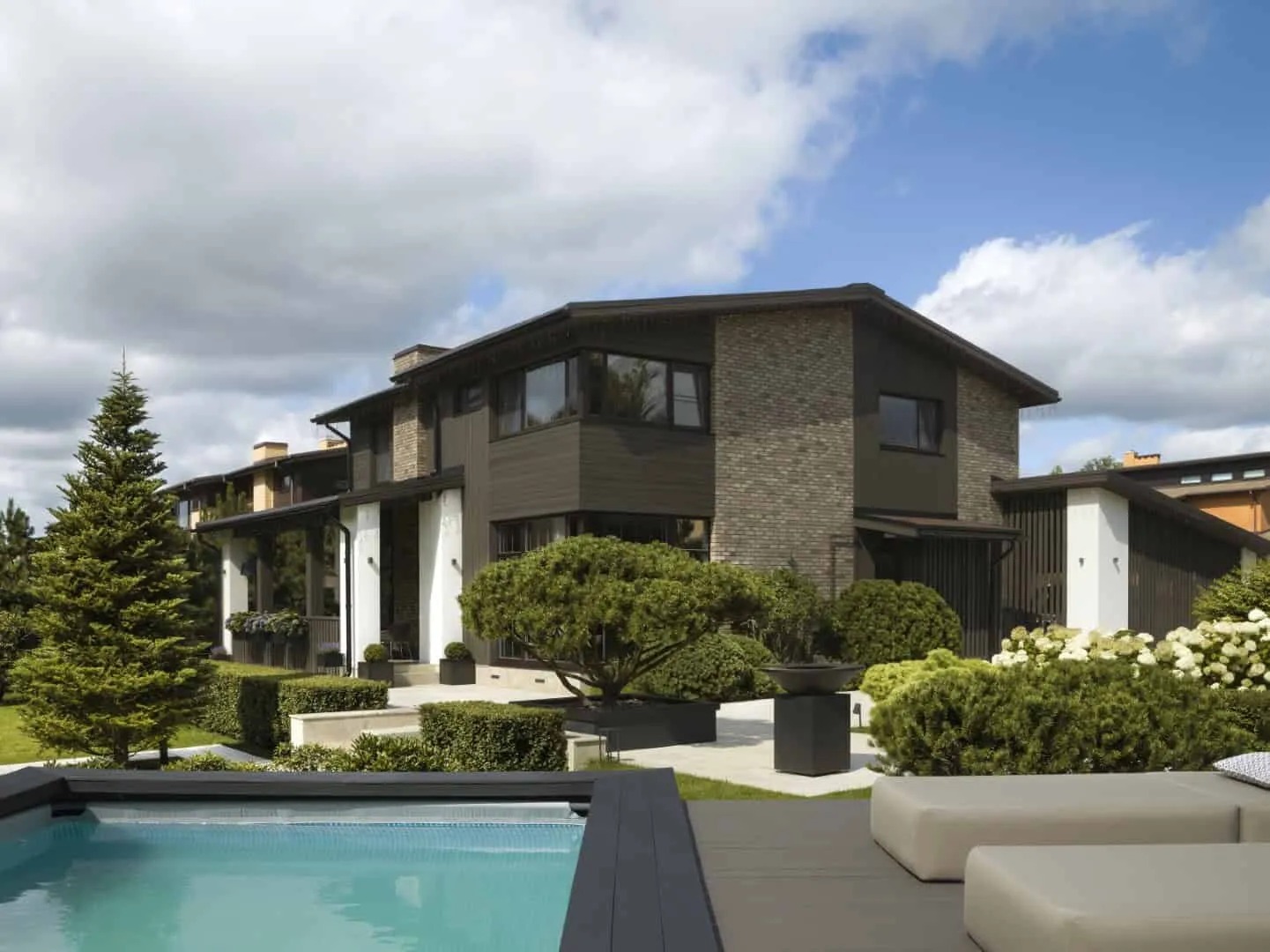 GL Residence by INRE Studio in Svetlogorsk Village, Russia
GL Residence by INRE Studio in Svetlogorsk Village, Russia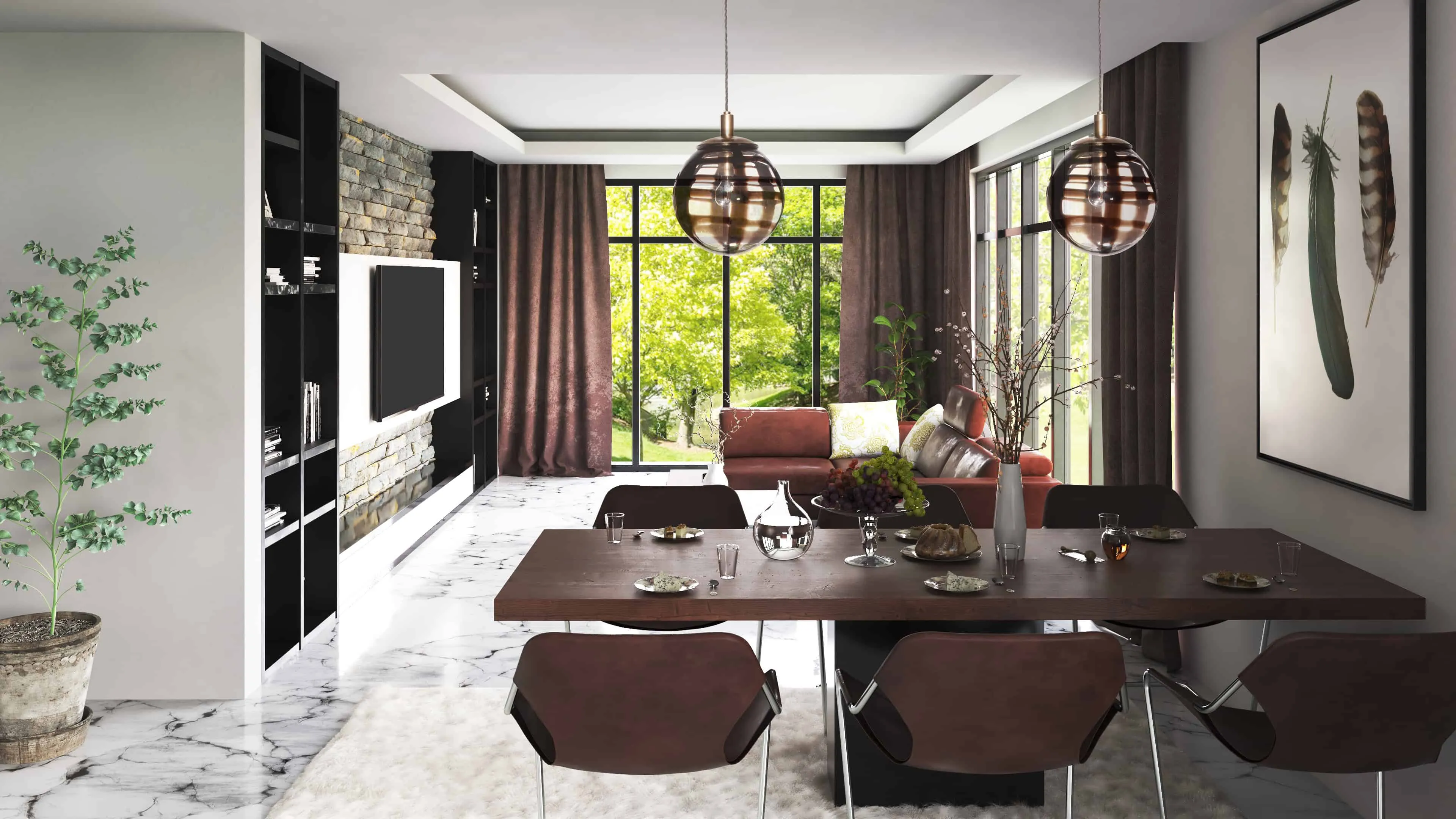 Glass Pendant Lights: Classic Style for Modern Homes
Glass Pendant Lights: Classic Style for Modern Homes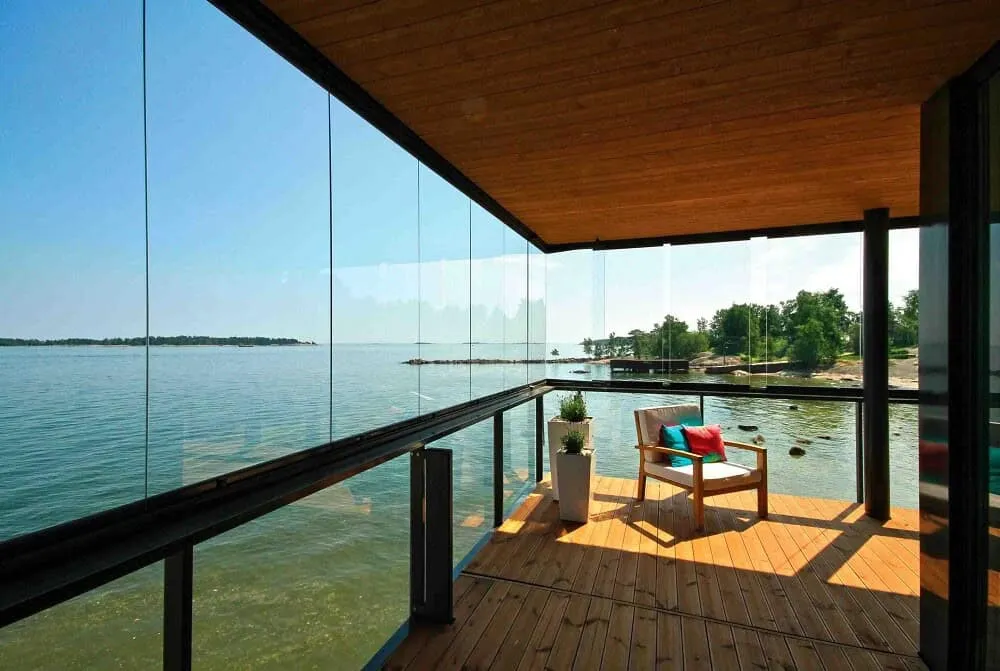 Glass Curtains — The Most Functional and Aesthetic Solution for Your Terrace and Balcony Also in Autumn
Glass Curtains — The Most Functional and Aesthetic Solution for Your Terrace and Balcony Also in Autumn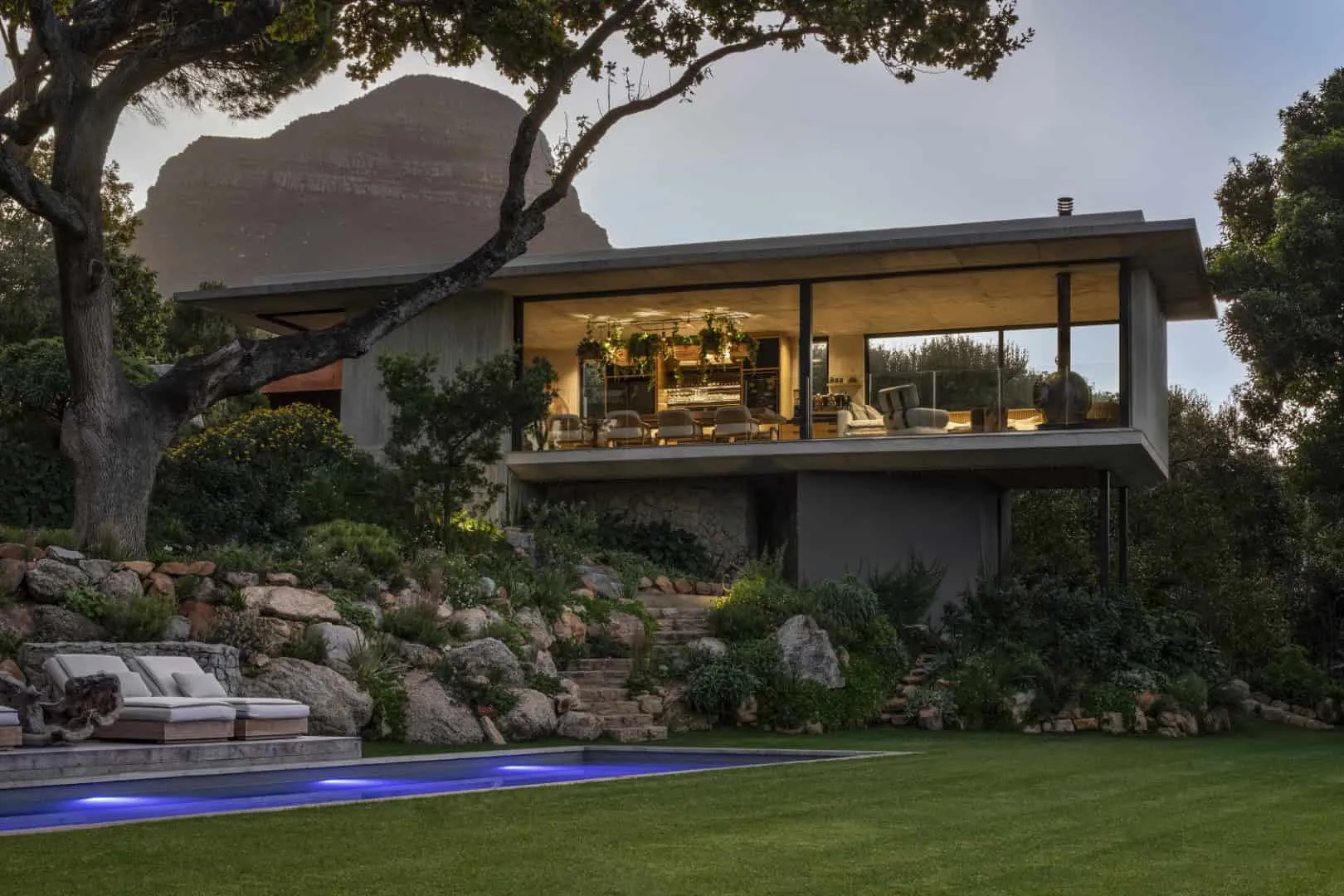 Glen Villa by ARRCC: Modern House in Cape Town with Stunning Views and Garden Pavilion
Glen Villa by ARRCC: Modern House in Cape Town with Stunning Views and Garden Pavilion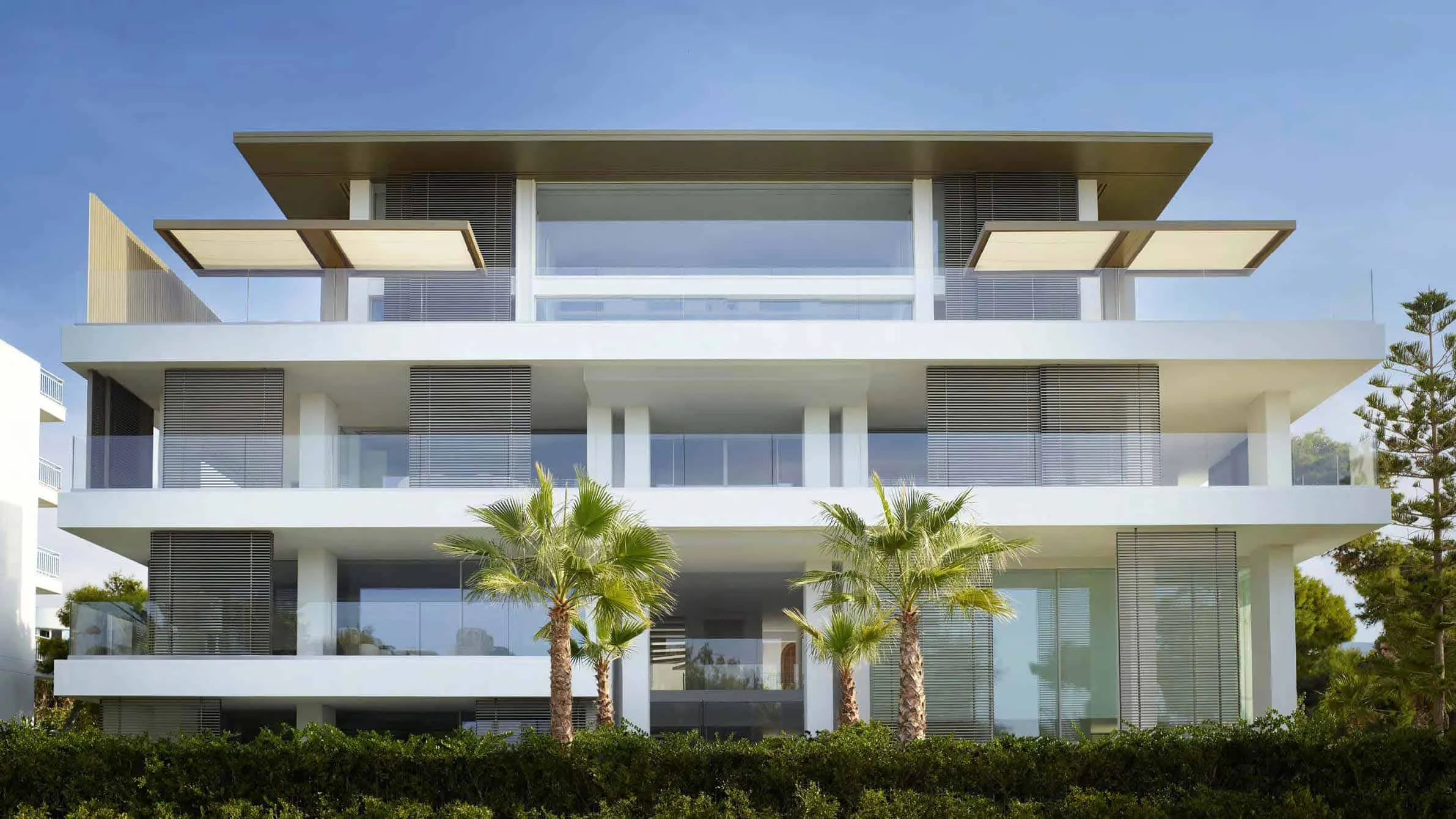 Glyfada by SAOTA and ARRCC: Maritime Minimalism on the Athenian Coast
Glyfada by SAOTA and ARRCC: Maritime Minimalism on the Athenian Coast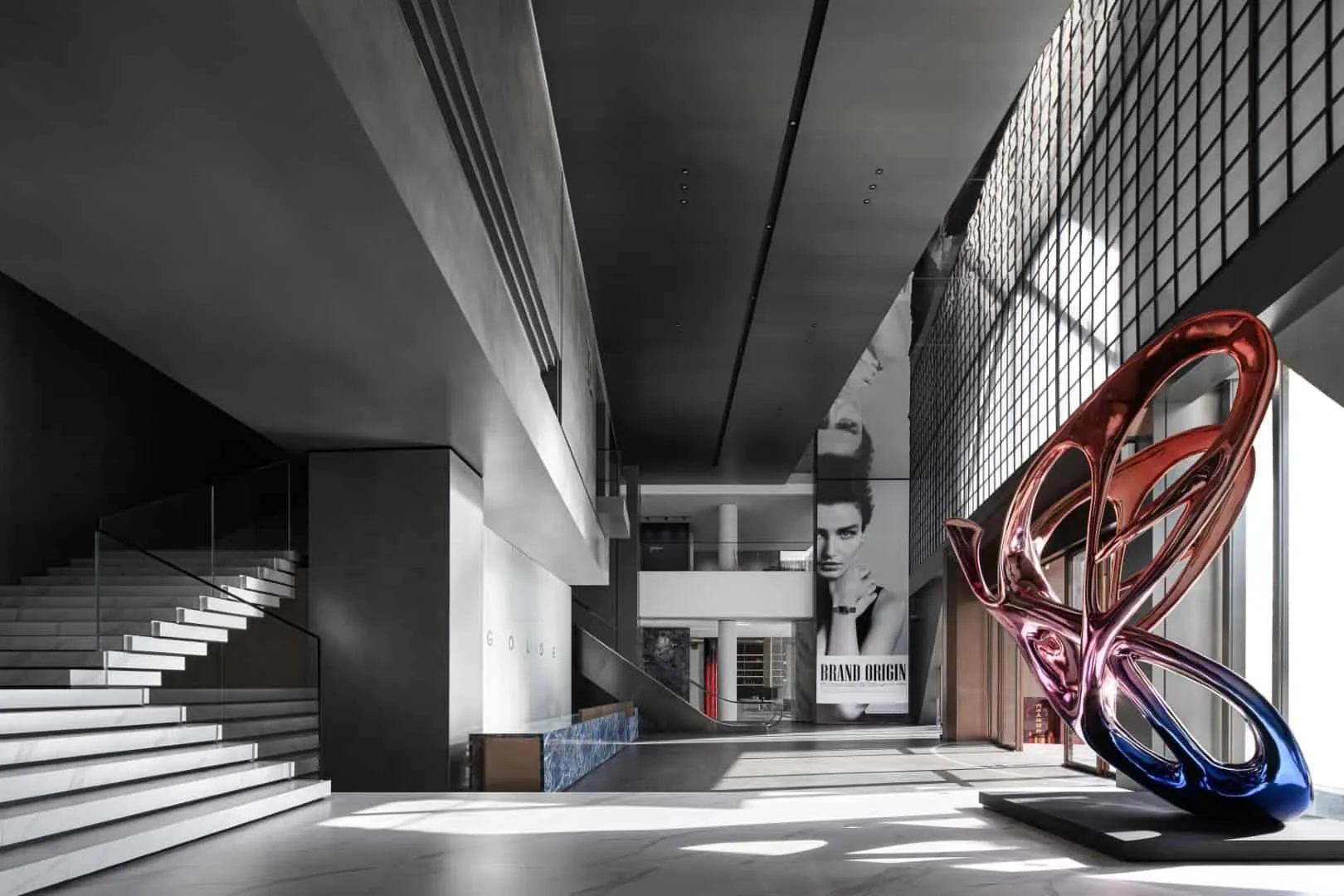 Golde Ceramic Tiles Headquarters by Topway Space Design: A Dancer with Elegant Steps
Golde Ceramic Tiles Headquarters by Topway Space Design: A Dancer with Elegant Steps