There can be your advertisement
300x150
Glyfada by SAOTA and ARRCC: Maritime Minimalism on the Athenian Coast
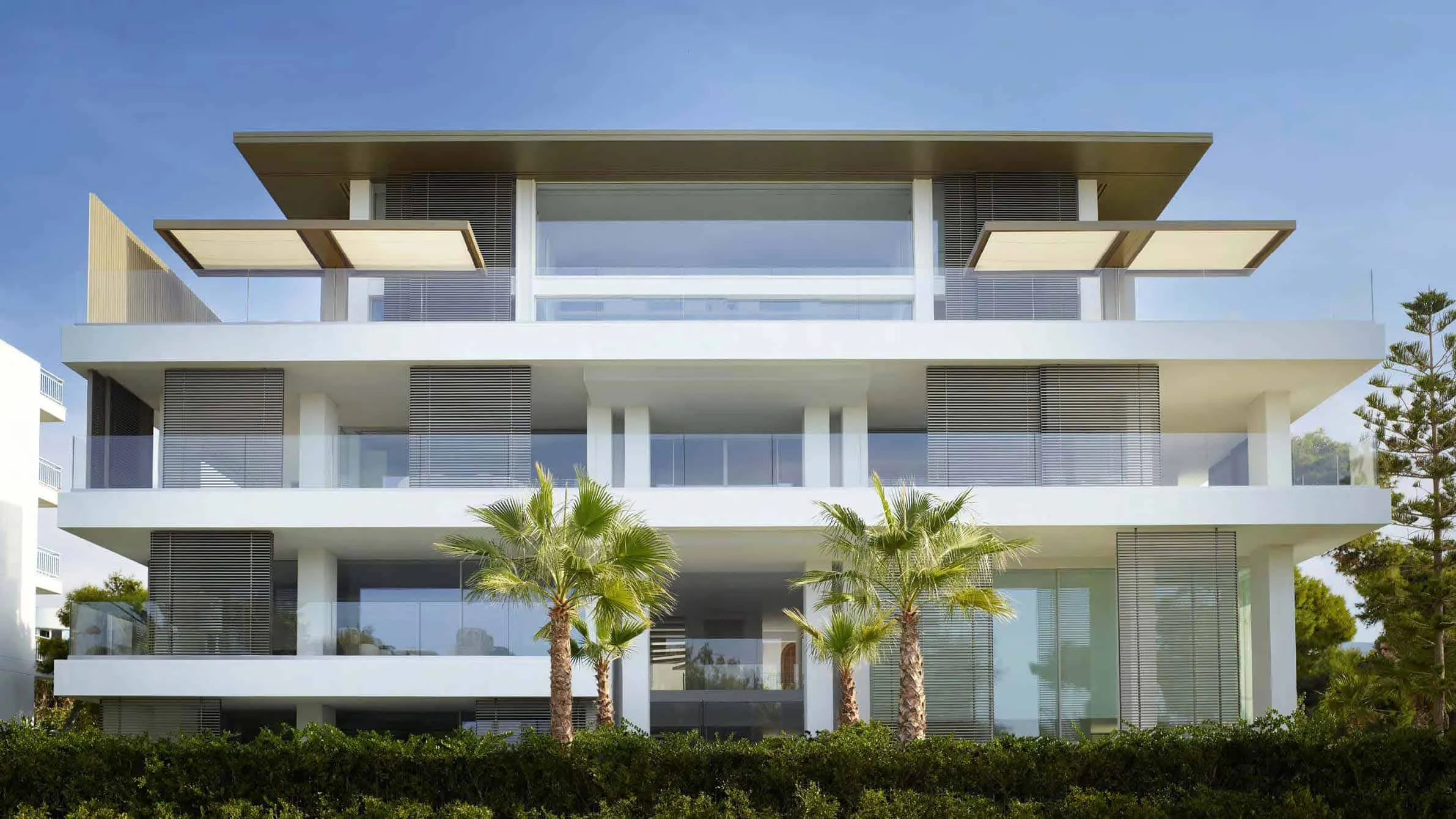
Located at the border of the Athenian coast, Glyfada by SAOTA and ARRCC presents an exquisite five-block beach house that combines modern Mediterranean architecture with minimalist elegance. Created by South African studio SAOTA in collaboration with ARRCC for interiors, the project offers panoramic views of the Aegean Sea, the island of Aegina and distant hills of Poros, situated at the foot of Mount Hymettus.
Sculptural Coastal Composition
Occupying a prominent corner of the plot facing the pedestrian zone, the building harmoniously integrates into the marine environment with architectural clarity and modesty. Four spacious apartments surround a triple-volume entrance hall leading to meticulously designed gardens and two oceanic pools. On top, the two-story penthouse spans the width of the building with a setback, providing privacy and maximum views.
The maritime facade uses deeply inset glass panels, protruding structural elements and movable privacy screens, filtering sea light and regulating transparency. In contrast, the rear facade is more solid with framed openings protecting residents from neighboring buildings. This dialectic between openness and privacy enhances both aesthetics and livability.
Minimalism Based on Mediterranean Tradition
The architectural language is defined by the intersection of horizontal and vertical planes, executed in pure white finishes, evoking eternal minimalism and reflecting climate-conscious traditions of southern Greece. The geometry of the building and its scale maintain classical balance, while simultaneously emphasizing modern character along the coast.
The penthouse interior embodies this refined lexicon. Here, simplified planes and voids form spatial relationships, highlighting both artistry and views of the ocean. Large motorized glass doors disappear into wall niches, uniting interior and exterior spaces into one.
Gallery-Penthouse for Living and Guests
The client emphasized the need for versatility—a space capable of hosting large gatherings, yet also providing intimate solitude. The center of the penthouse features a central double-volume living space, created as a social gathering point and gallery for displaying selected artworks. Around this focal point are modular living zones—dining room, lounge, kitchen and guest rooms—with interconnected planes, ensuring visual continuity.
On top, the sleeping zones are located on both sides of the central void, with movable partitions allowing regulation of privacy or openness depending on needs. The spatial configuration allows the penthouse to expand or contract, easily adapting to residents' requirements.
Natural Color Palette and Integrated Details
ARRCC's interior vision emphasizes restraint using a simplified palette of wood, stone, white finishes and bronze accents. Fibre-cement 'brow' around the upper volume adds subtle contrasting tension, while custom cabinetry, seamless ceilings and extensive sandstone tiles reinforce the minimalist style.
The extensive rounded terrace is sheltered by a thin floating roof and supported by a lowered pool. Canted pergolas define areas for dinner and outdoor relaxation. Carefully fitted balconies with blinds ensure privacy without compromising open sea views, and glass railings maintain visual connection with the sea.
Conclusion: Architecture in Harmony with Its Environment
Glyfada by SAOTA and ARRCC is a workshop of architectural discipline and sensitive clarity. Its modest luxury, elegant spatial choreography and meditative palette create an environment befitting the Mediterranean context—celebrating light, space and tranquility in one of the most prestigious coastal areas of Athens.
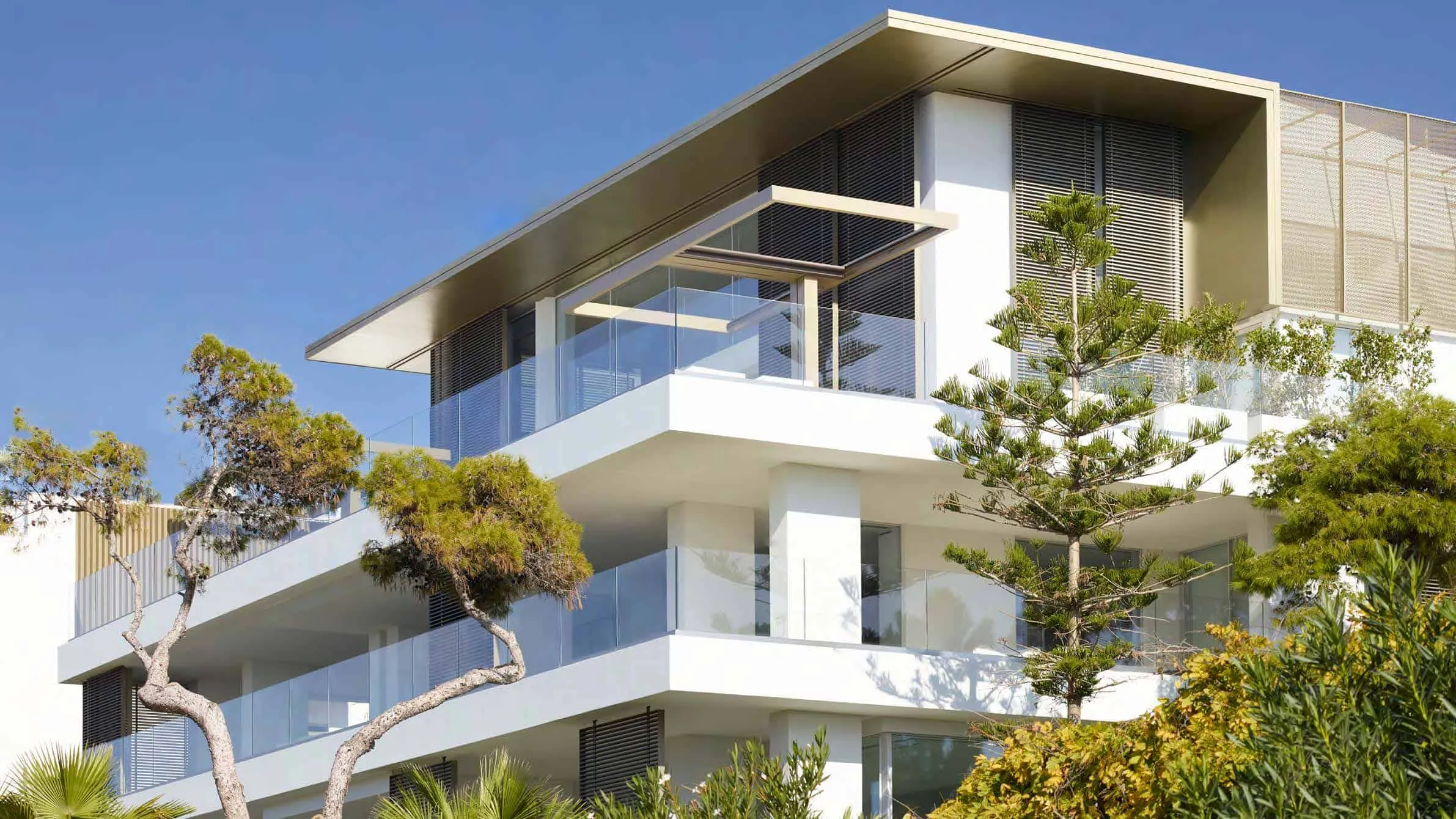 Photos © Vanghelis Paterekis and Panagiotis Voumvakis
Photos © Vanghelis Paterekis and Panagiotis Voumvakis Photos © Vanghelis Paterekis and Panagiotis Voumvakis
Photos © Vanghelis Paterekis and Panagiotis Voumvakis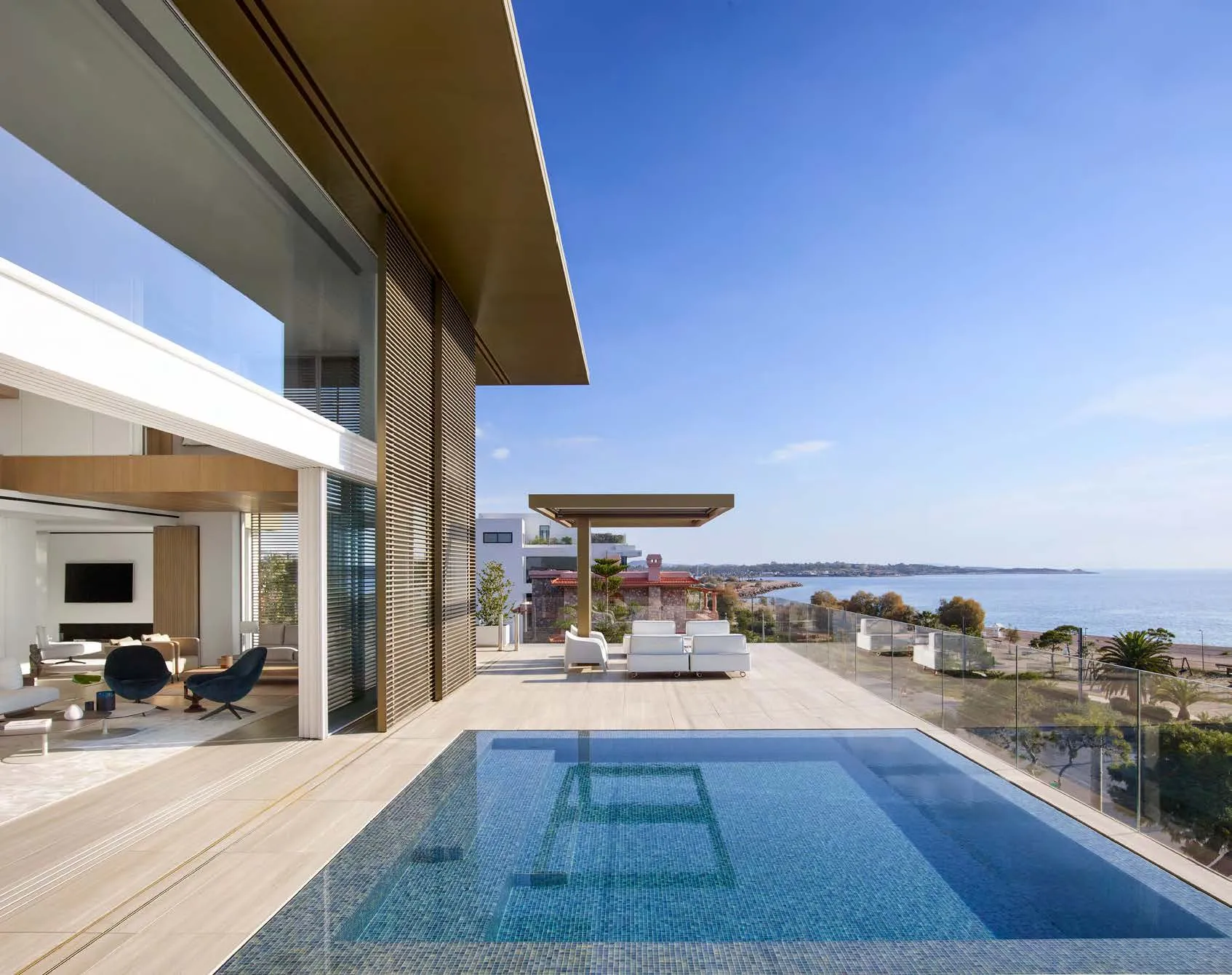 Photos © Vanghelis Paterekis and Panagiotis Voumvakis
Photos © Vanghelis Paterekis and Panagiotis Voumvakis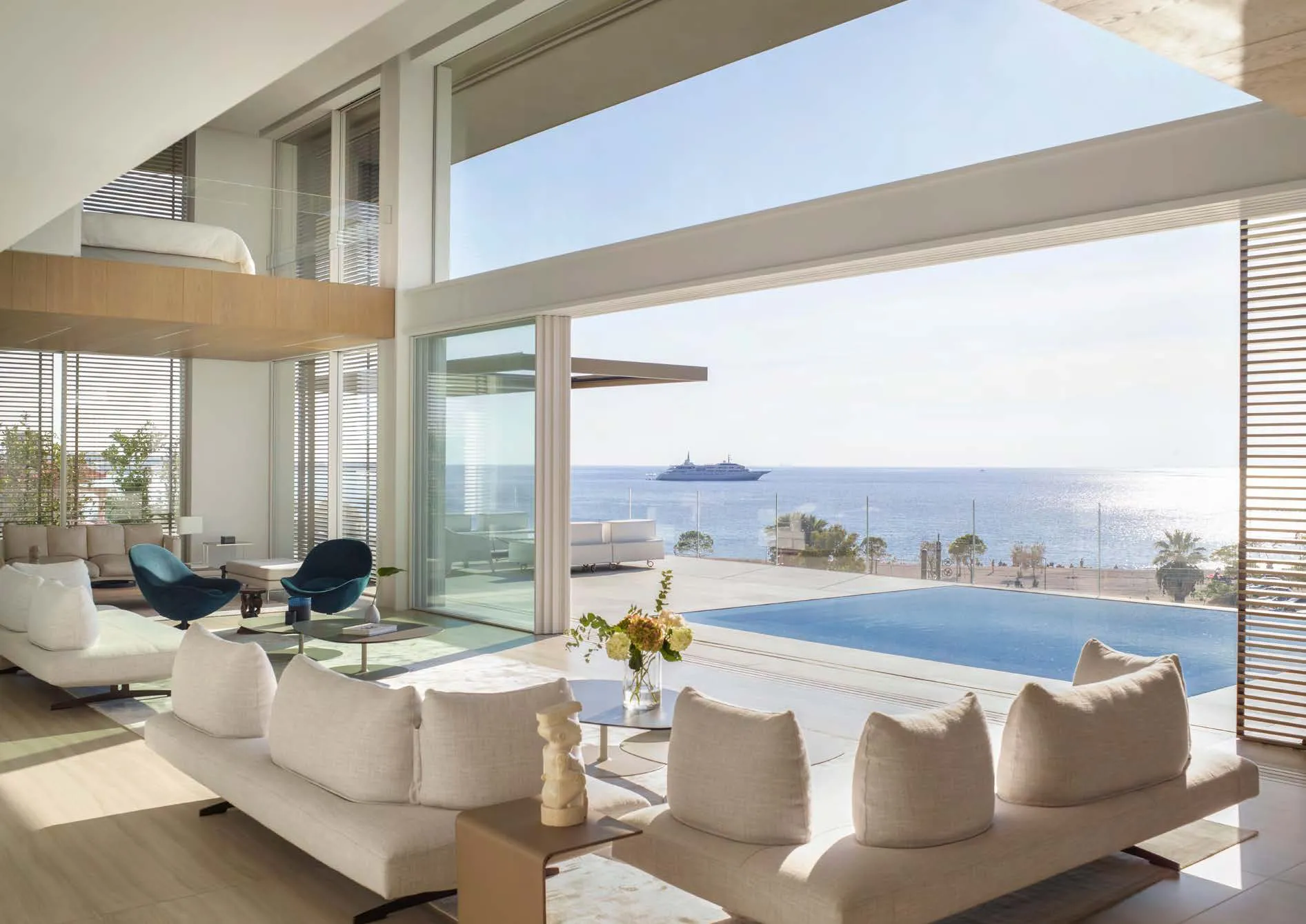 Photos © Vanghelis Paterekis and Panagiotis Voumvakis
Photos © Vanghelis Paterekis and Panagiotis Voumvakis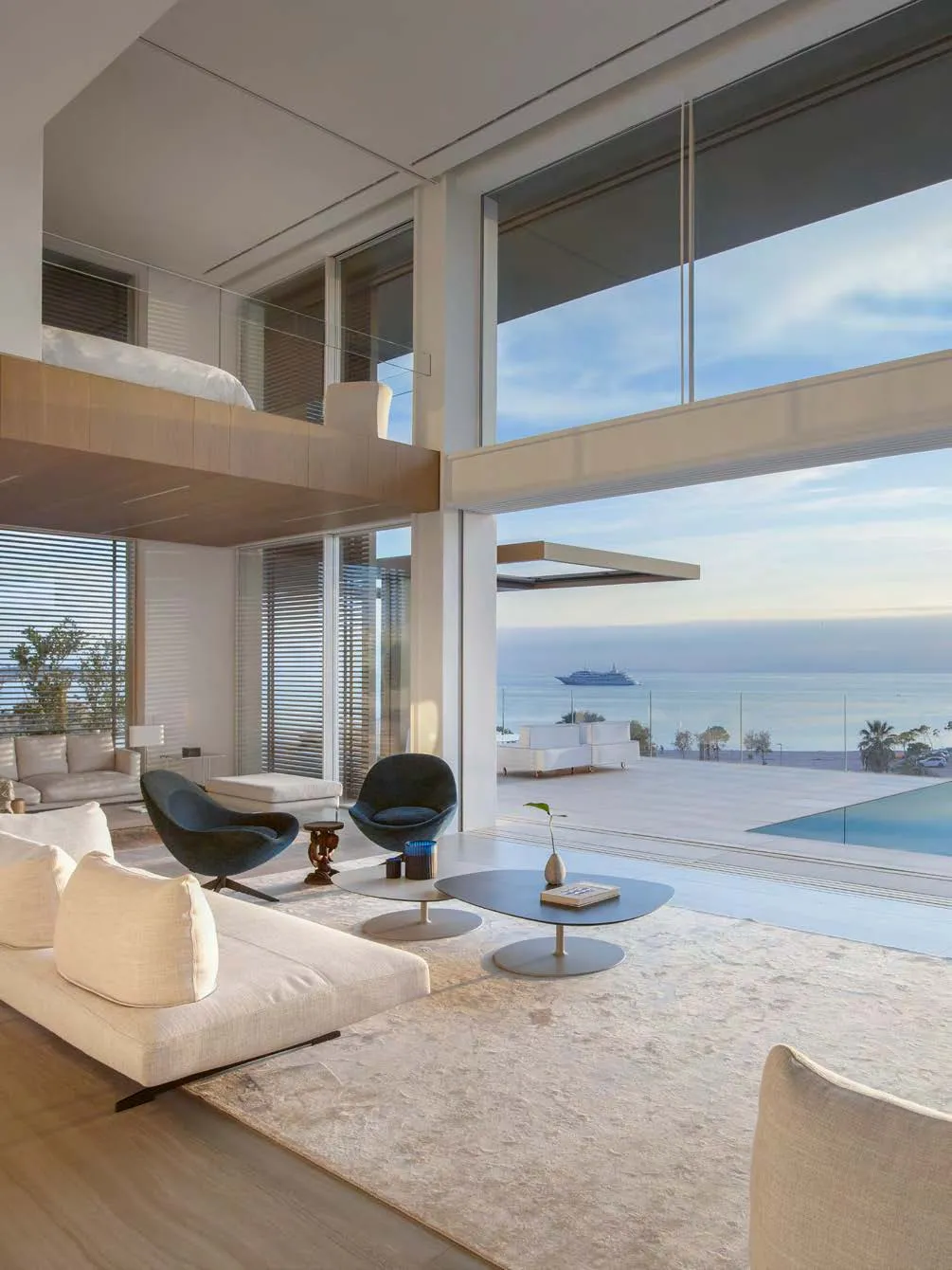 Photos © Vanghelis Paterekis and Panagiotis Voumvakis
Photos © Vanghelis Paterekis and Panagiotis Voumvakis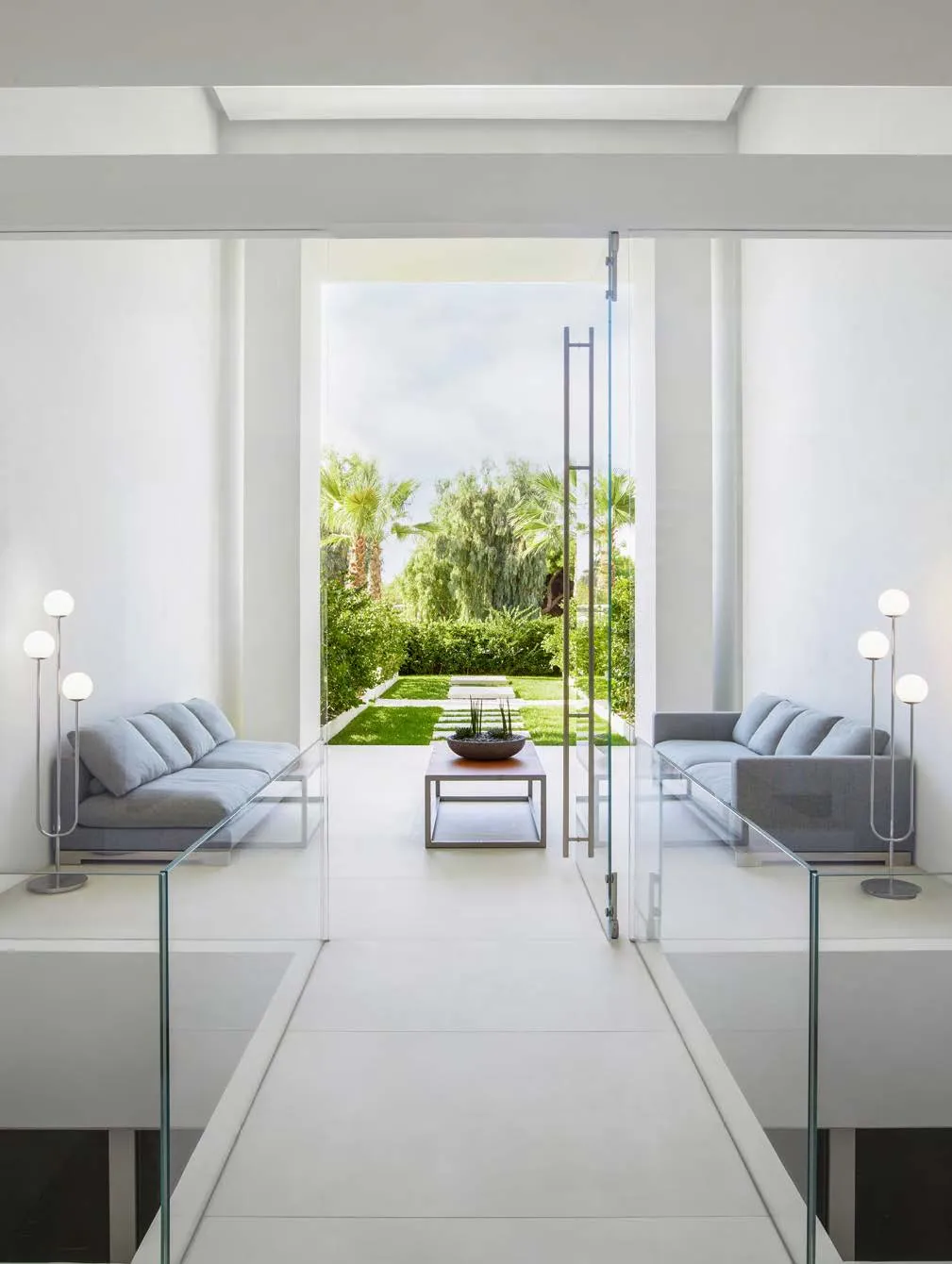 Photos © Vanghelis Paterekis and Panagiotis Voumvakis
Photos © Vanghelis Paterekis and Panagiotis Voumvakis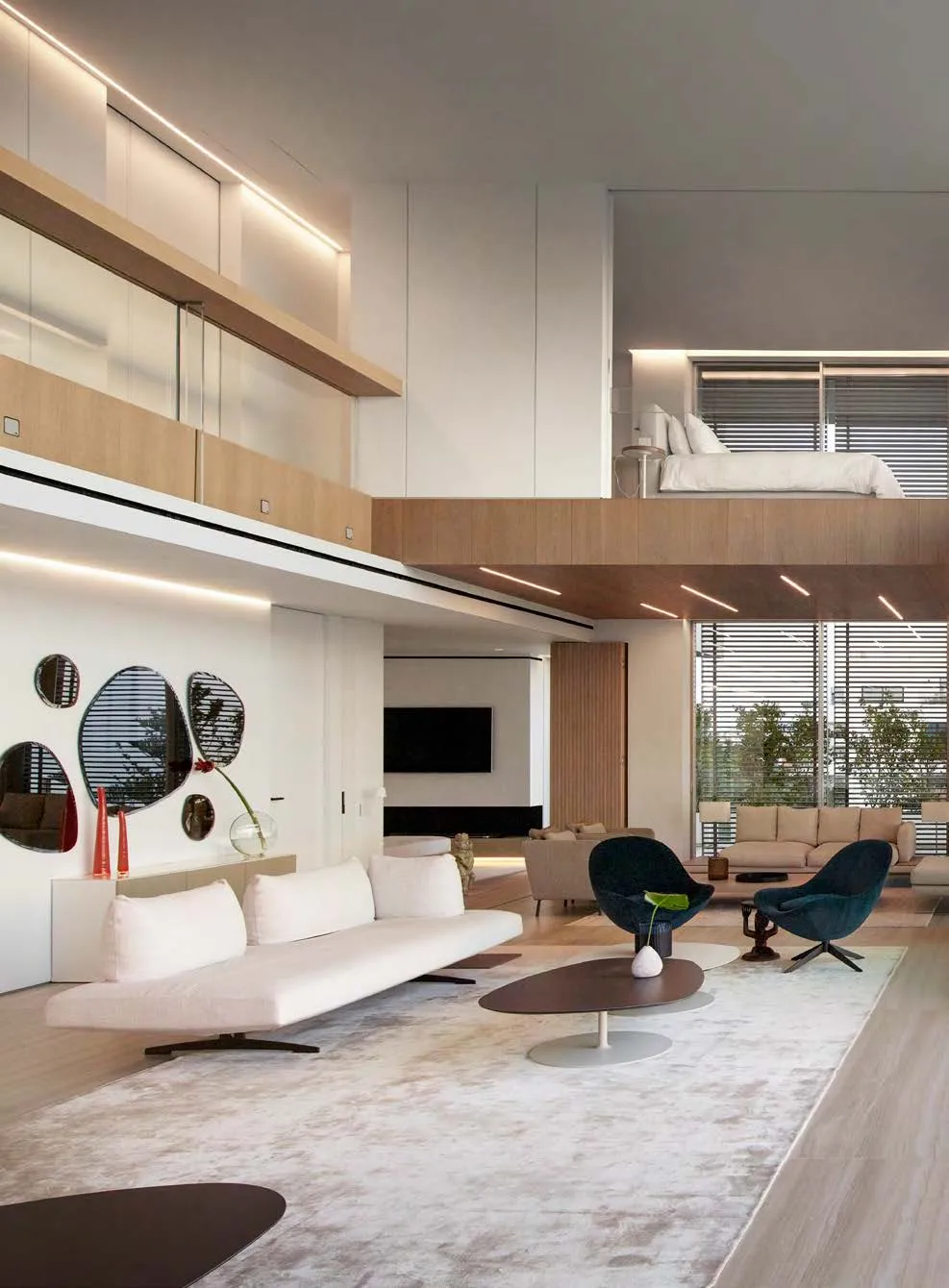 Photos © Vanghelis Paterekis and Panagiotis Voumvakis
Photos © Vanghelis Paterekis and Panagiotis Voumvakis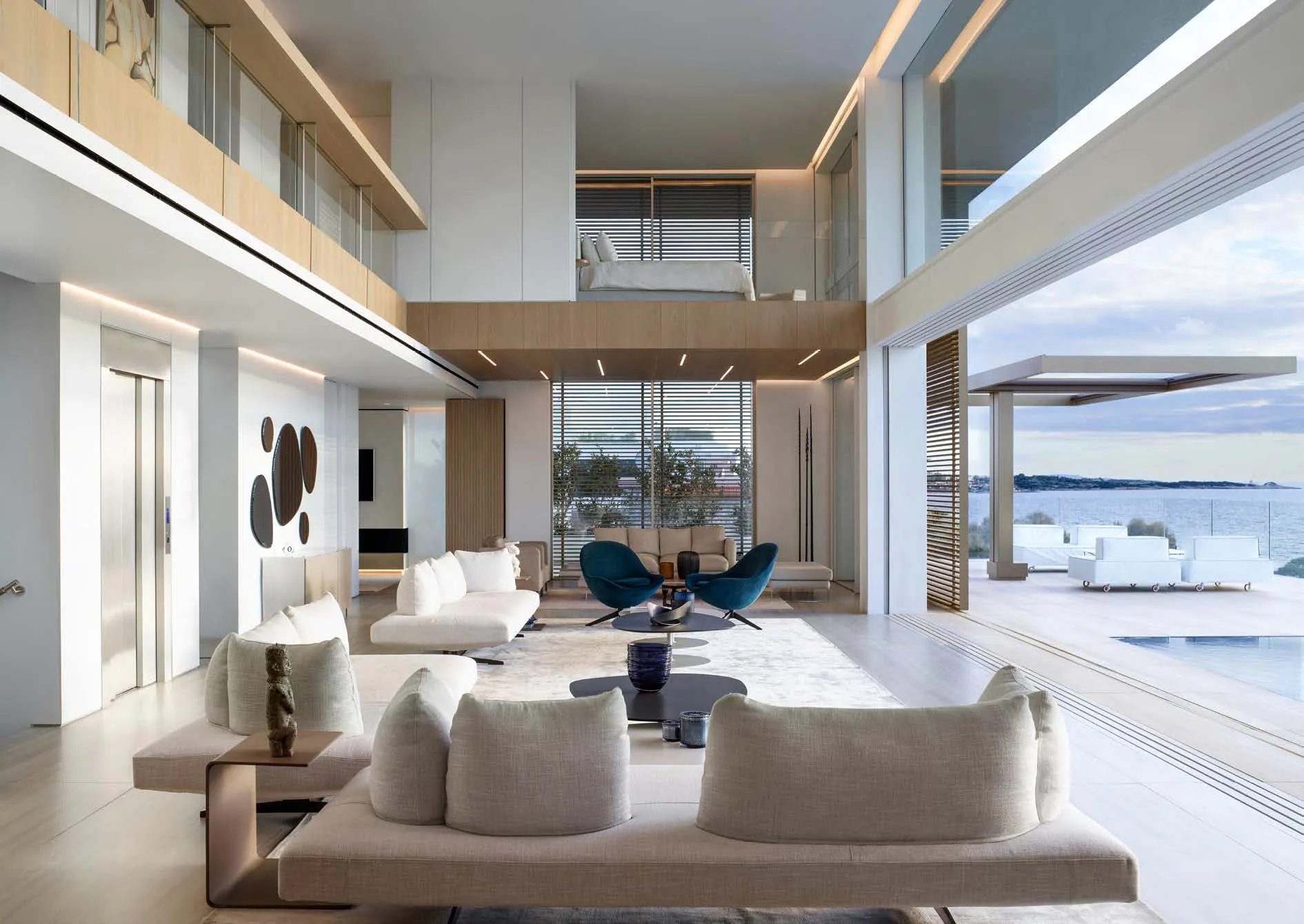 Photos © Vanghelis Paterekis and Panagiotis Voumvakis
Photos © Vanghelis Paterekis and Panagiotis Voumvakis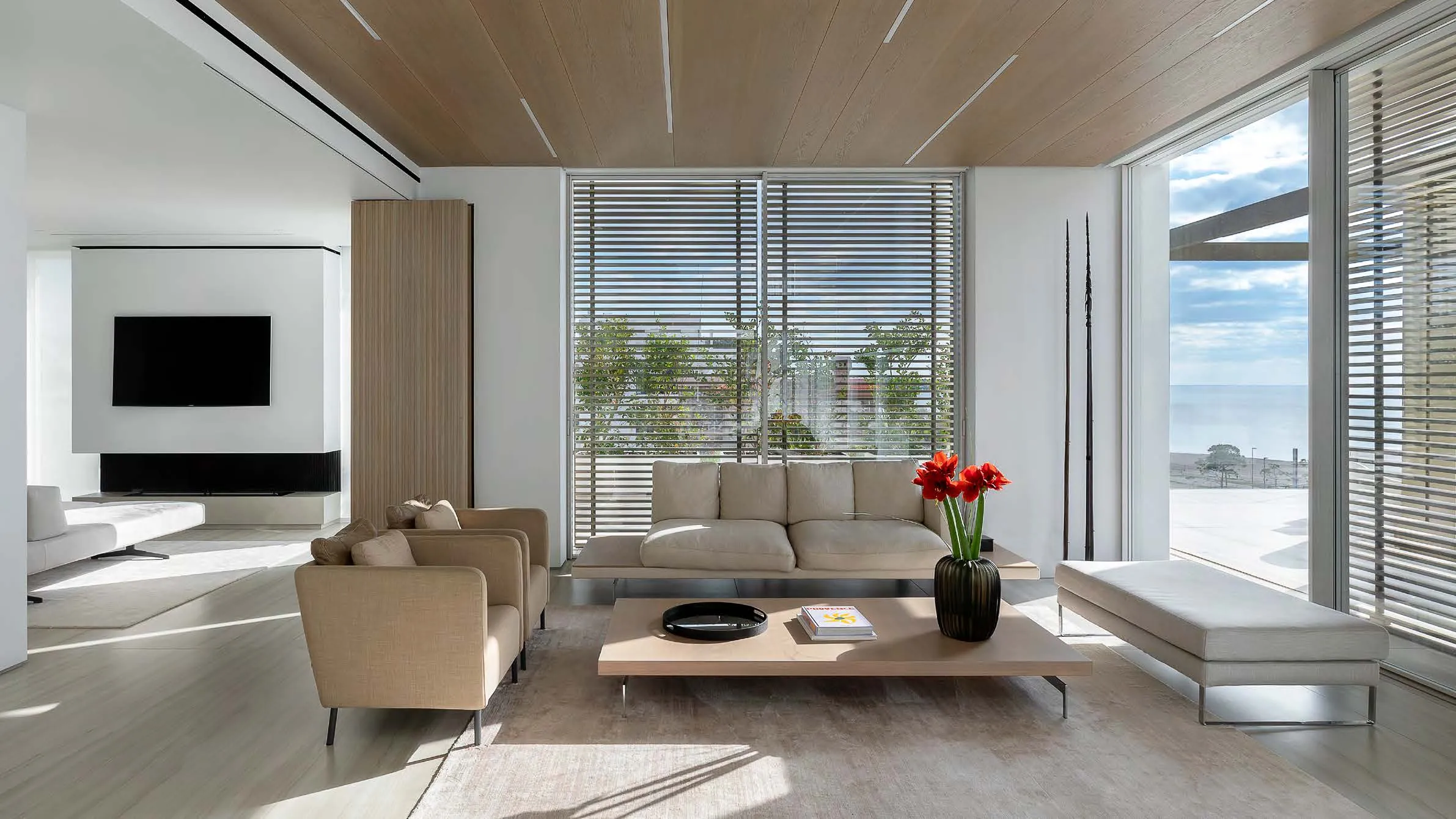 Photos © Vanghelis Paterekis and Panagiotis Voumvakis
Photos © Vanghelis Paterekis and Panagiotis Voumvakis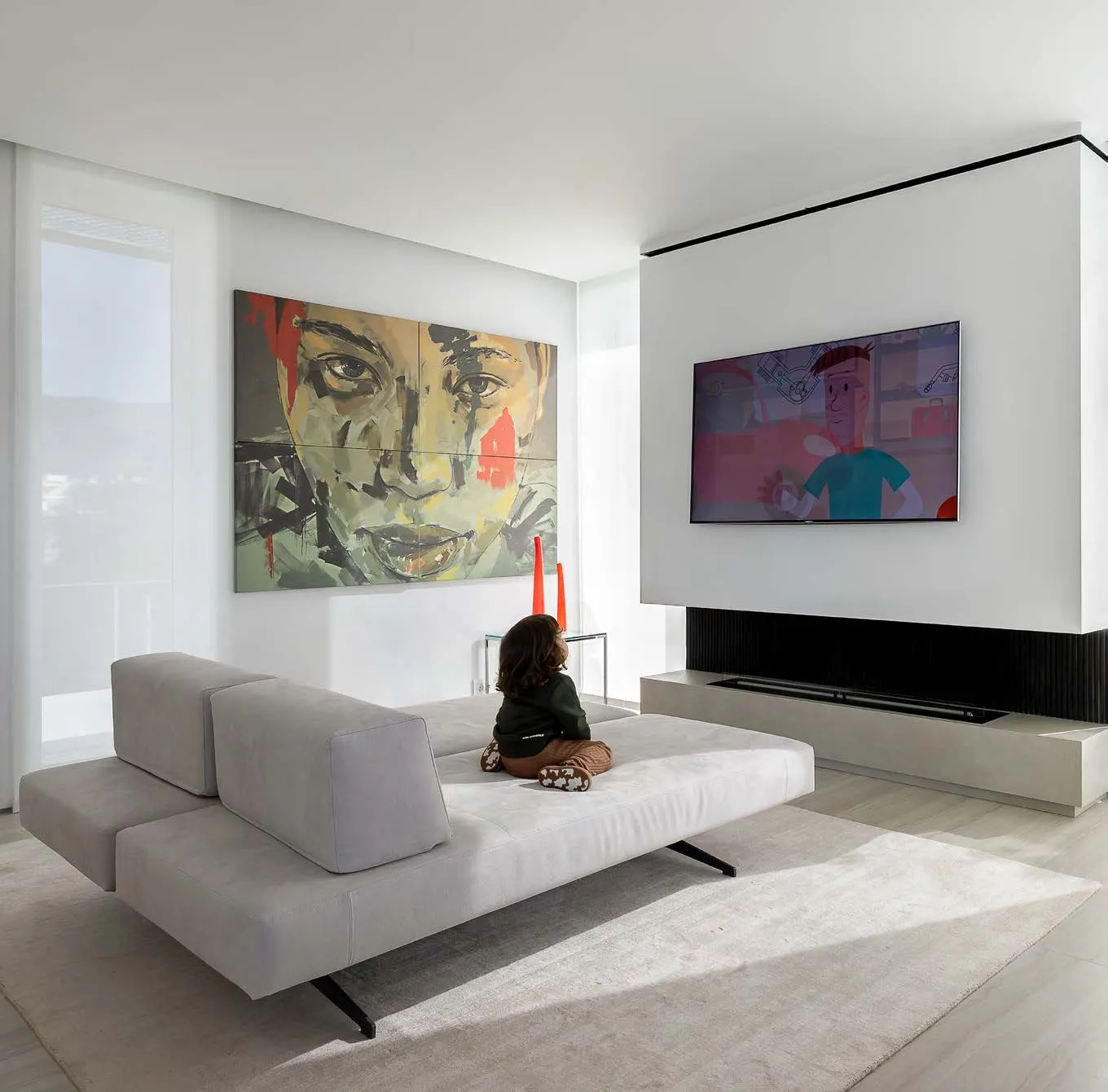 Photos © Vanghelis Paterekis and Panagiotis Voumvakis
Photos © Vanghelis Paterekis and Panagiotis Voumvakis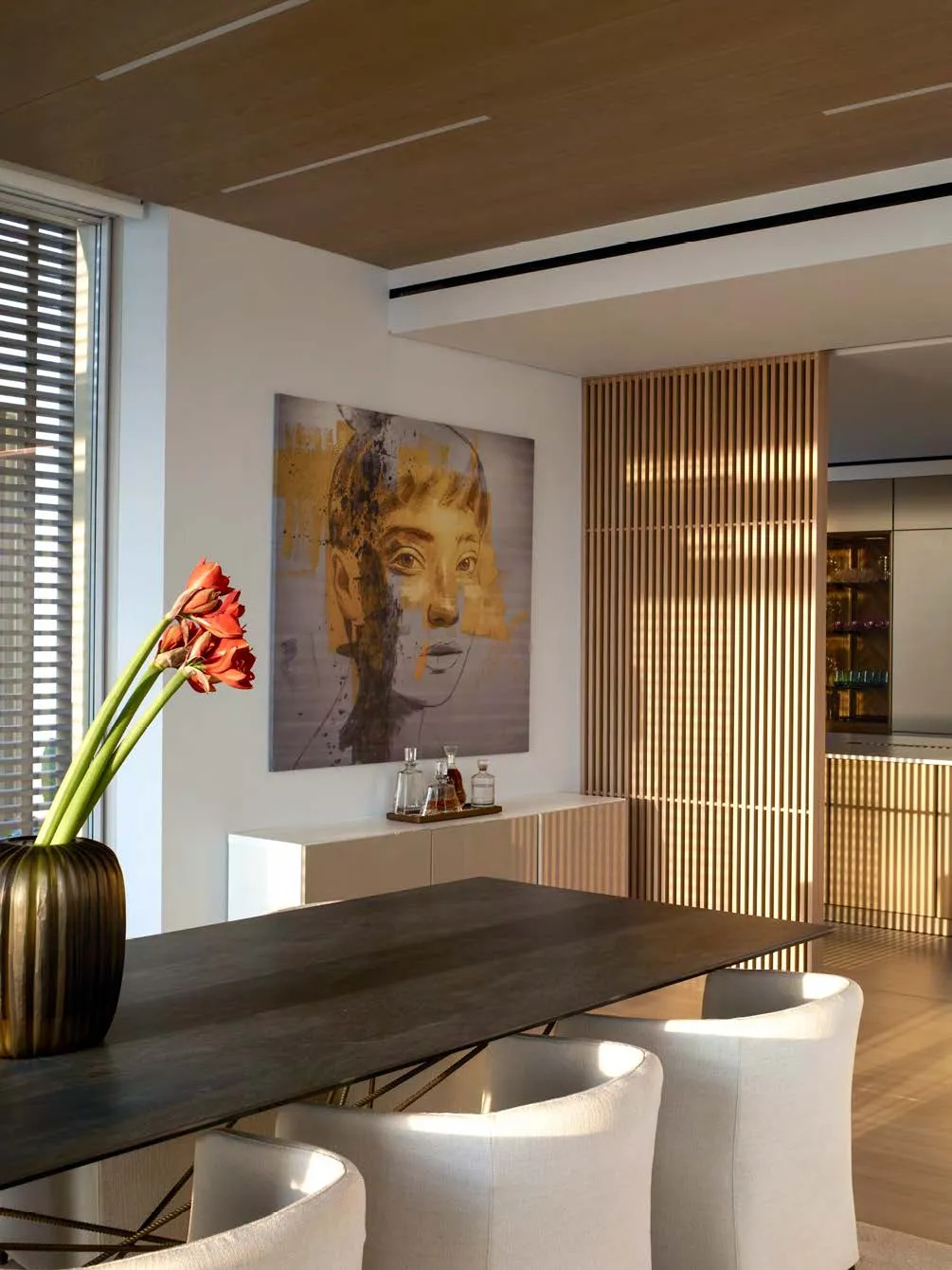 Photos © Vanghelis Paterekis and Panagiotis Voumvakis
Photos © Vanghelis Paterekis and Panagiotis Voumvakis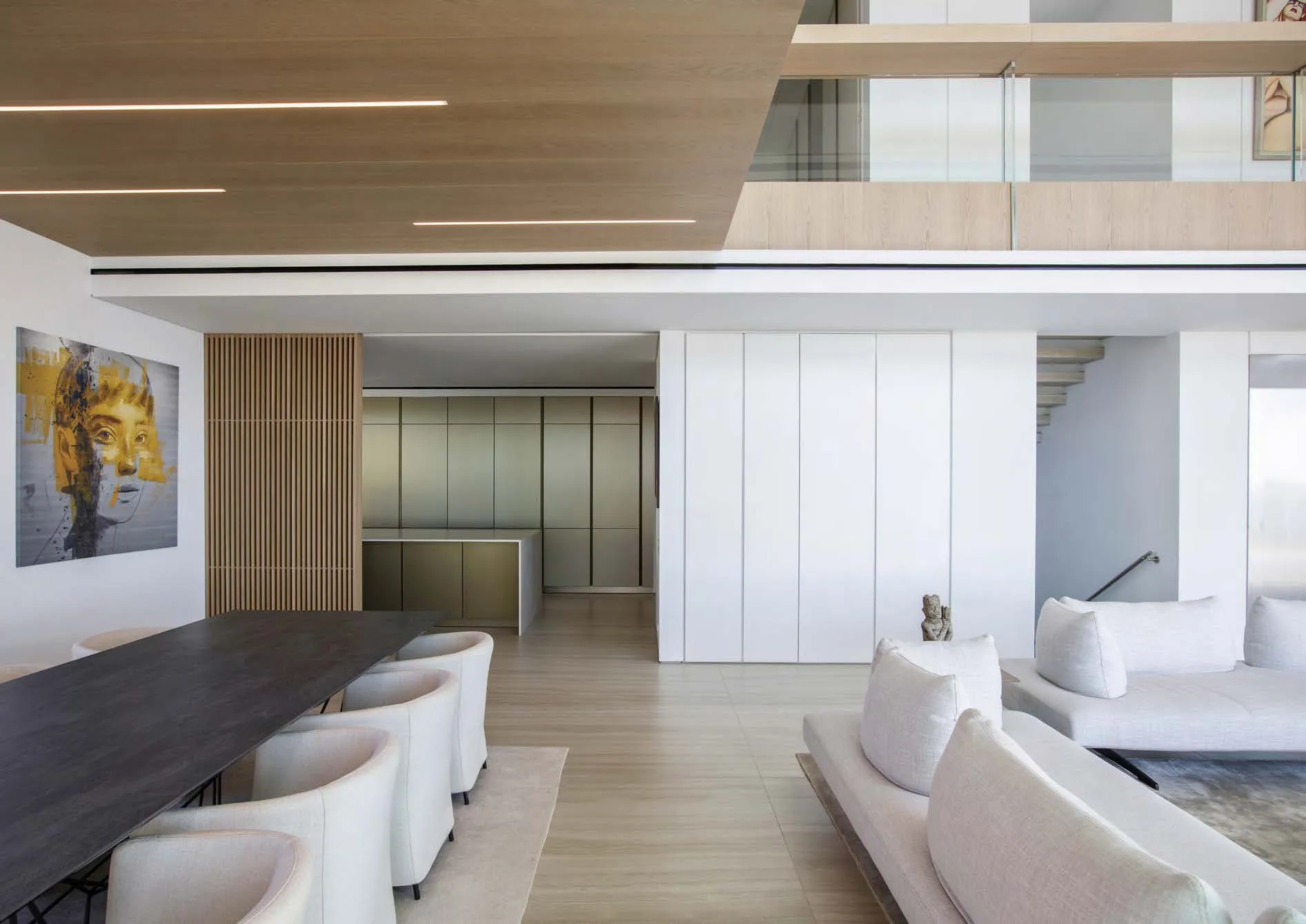 Photos © Vanghelis Paterekis and Panagiotis Voumvakis
Photos © Vanghelis Paterekis and Panagiotis Voumvakis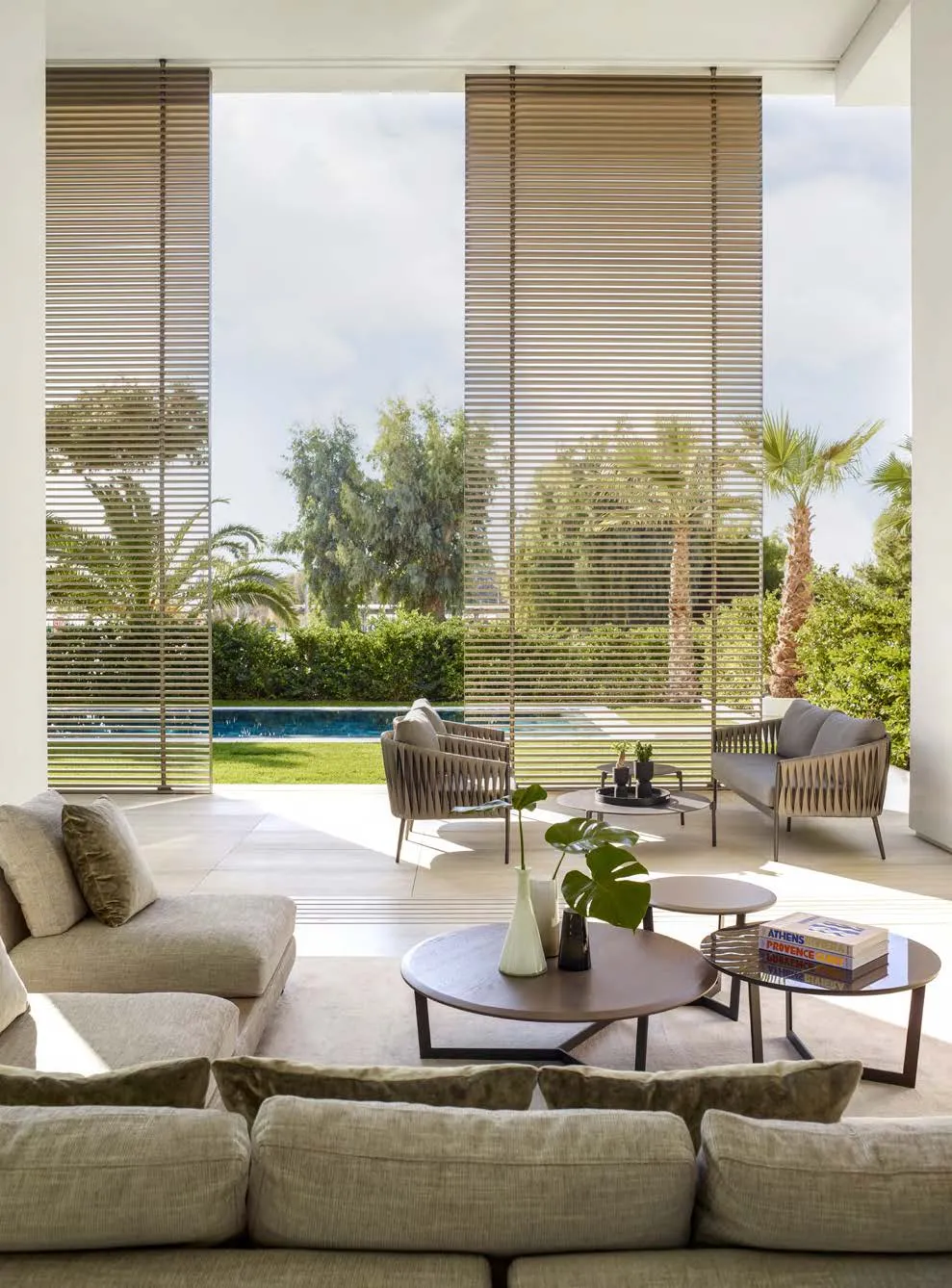 Photos © Vanghelis Paterekis and Panagiotis Voumvakis
Photos © Vanghelis Paterekis and Panagiotis Voumvakis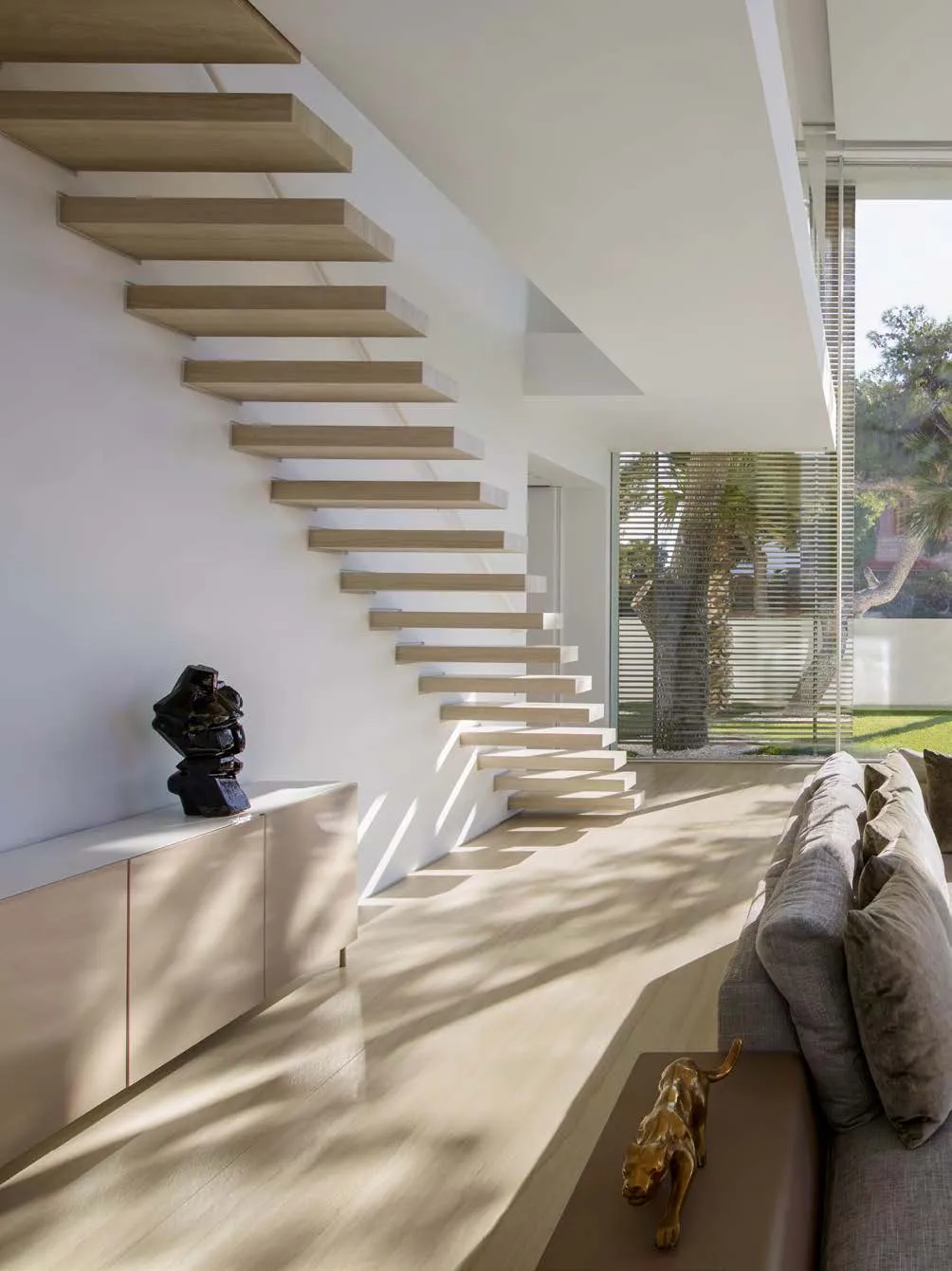 Photos © Vanghelis Paterekis and Panagiotis Voumvakis
Photos © Vanghelis Paterekis and Panagiotis Voumvakis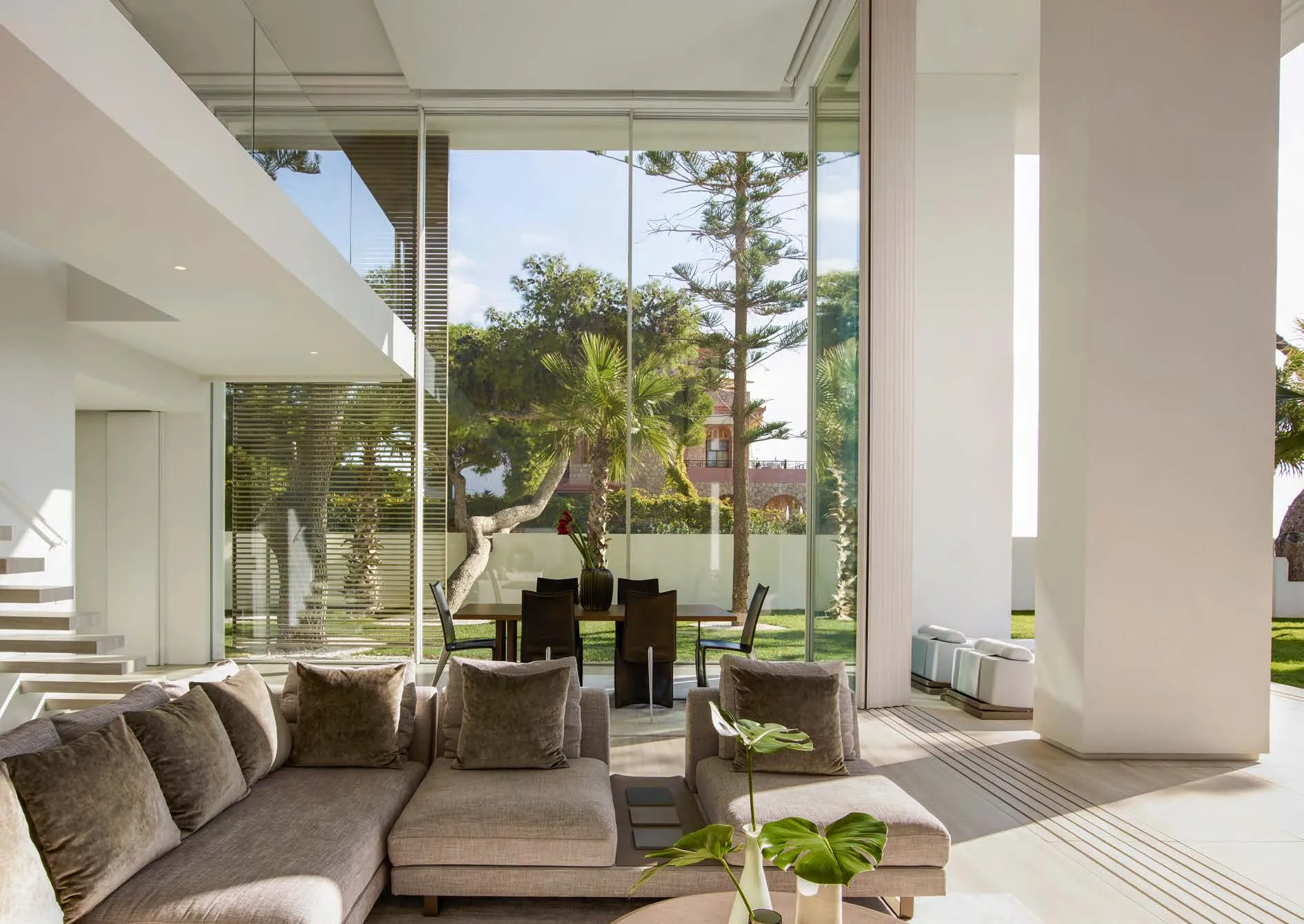 Photos © Vanghelis Paterekis and Panagiotis Voumvakis
Photos © Vanghelis Paterekis and Panagiotis Voumvakis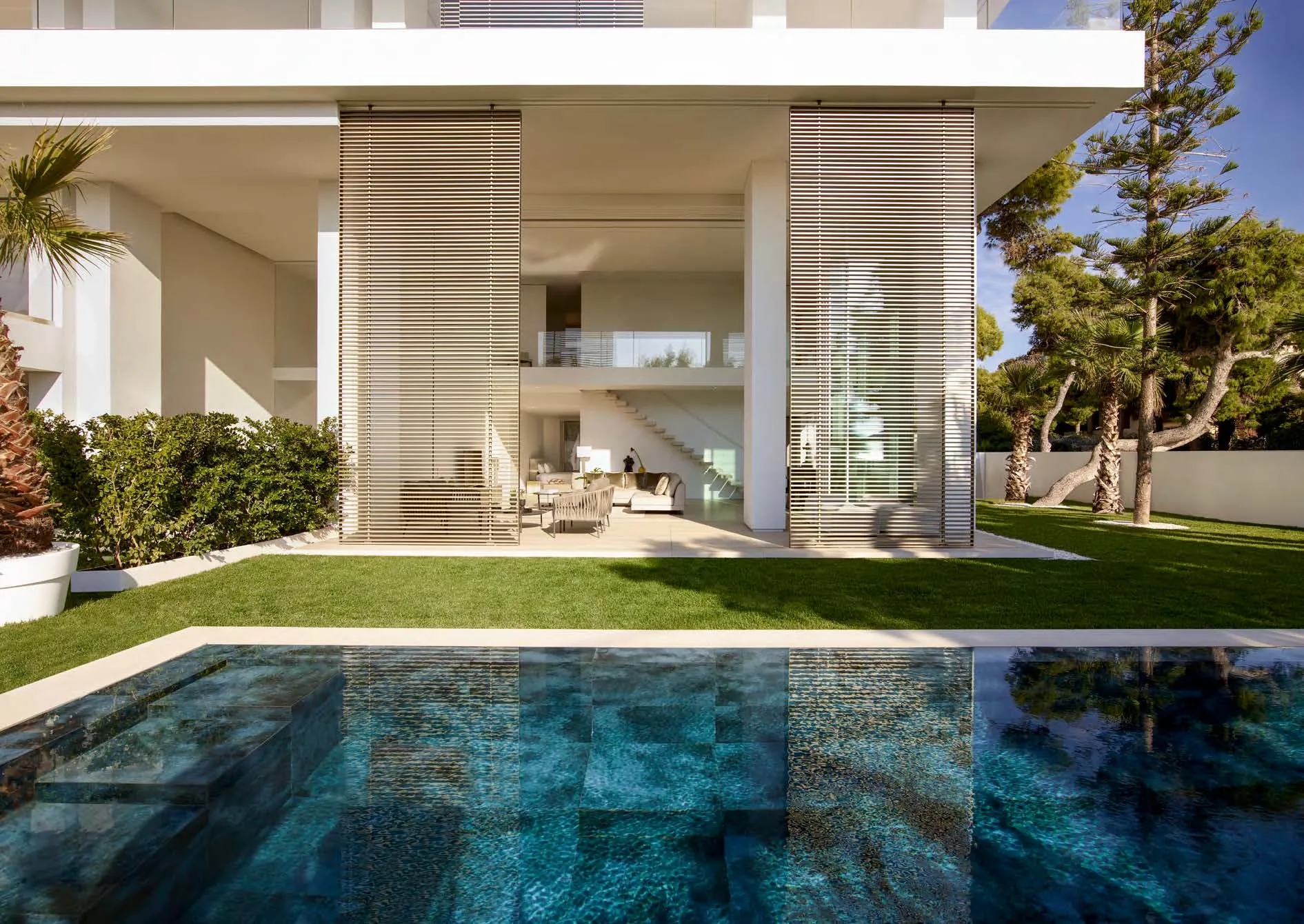 Photos © Vanghelis Paterekis and Panagiotis Voumvakis
Photos © Vanghelis Paterekis and Panagiotis Voumvakis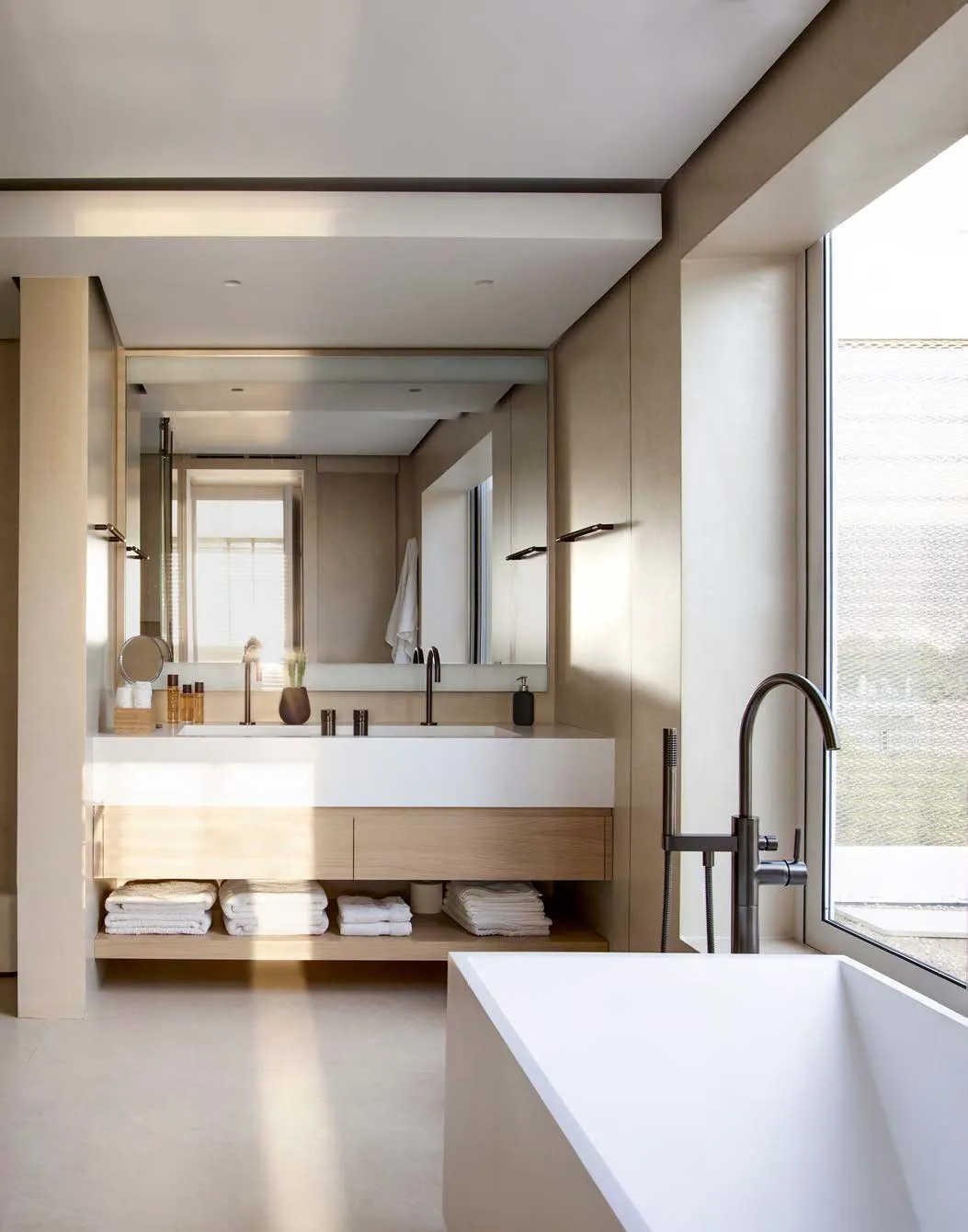 Photos © Vanghelis Paterekis and Panagiotis Voumvakis
Photos © Vanghelis Paterekis and Panagiotis VoumvakisLayouts
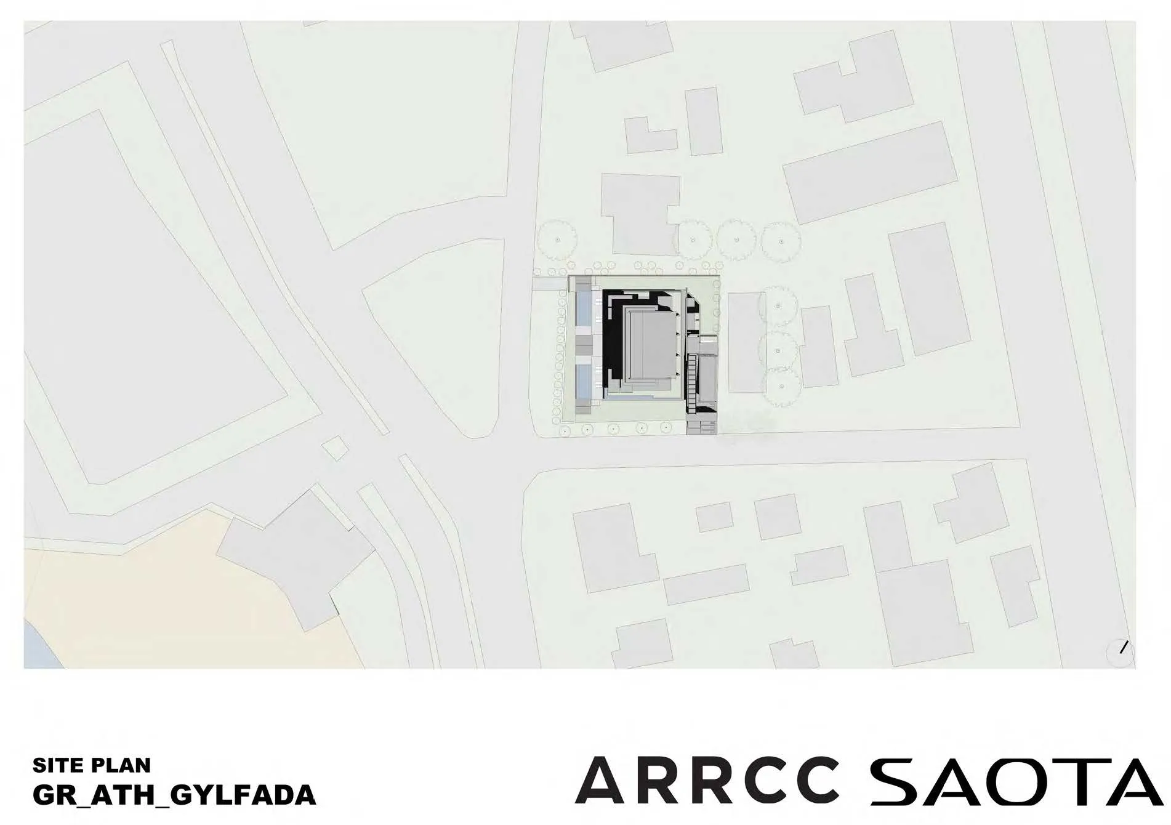
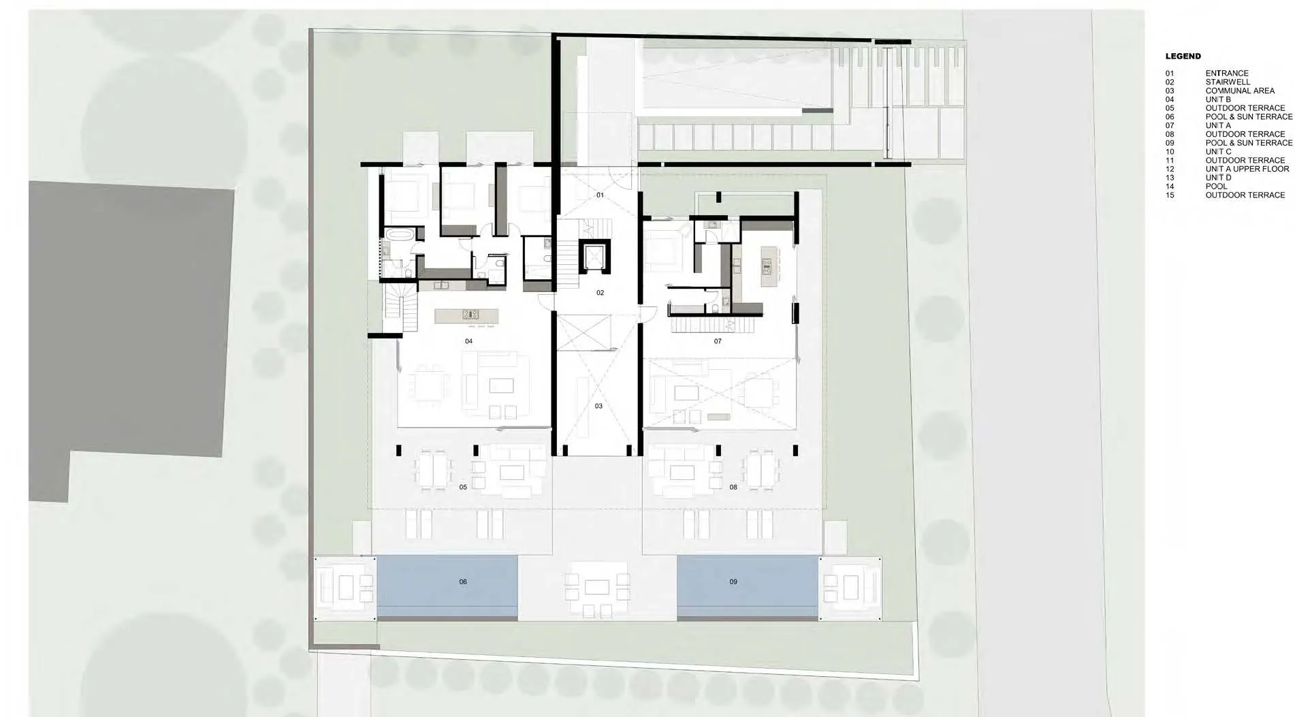
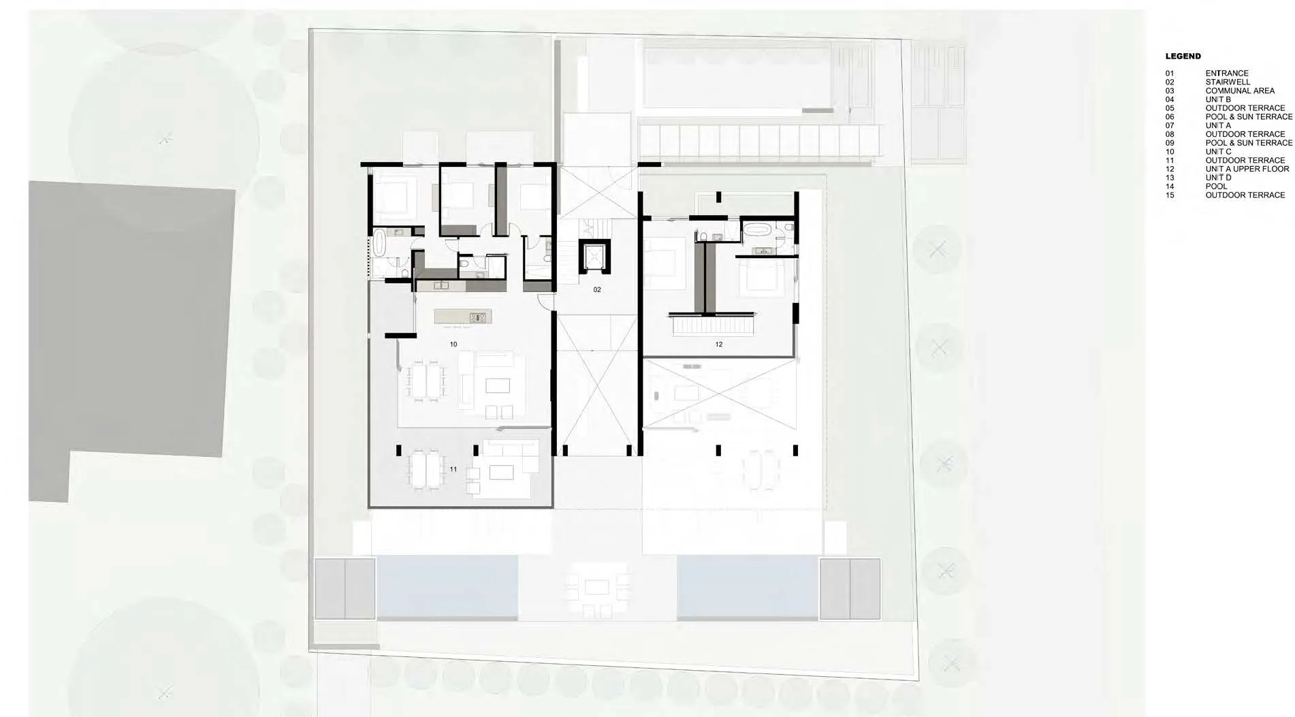
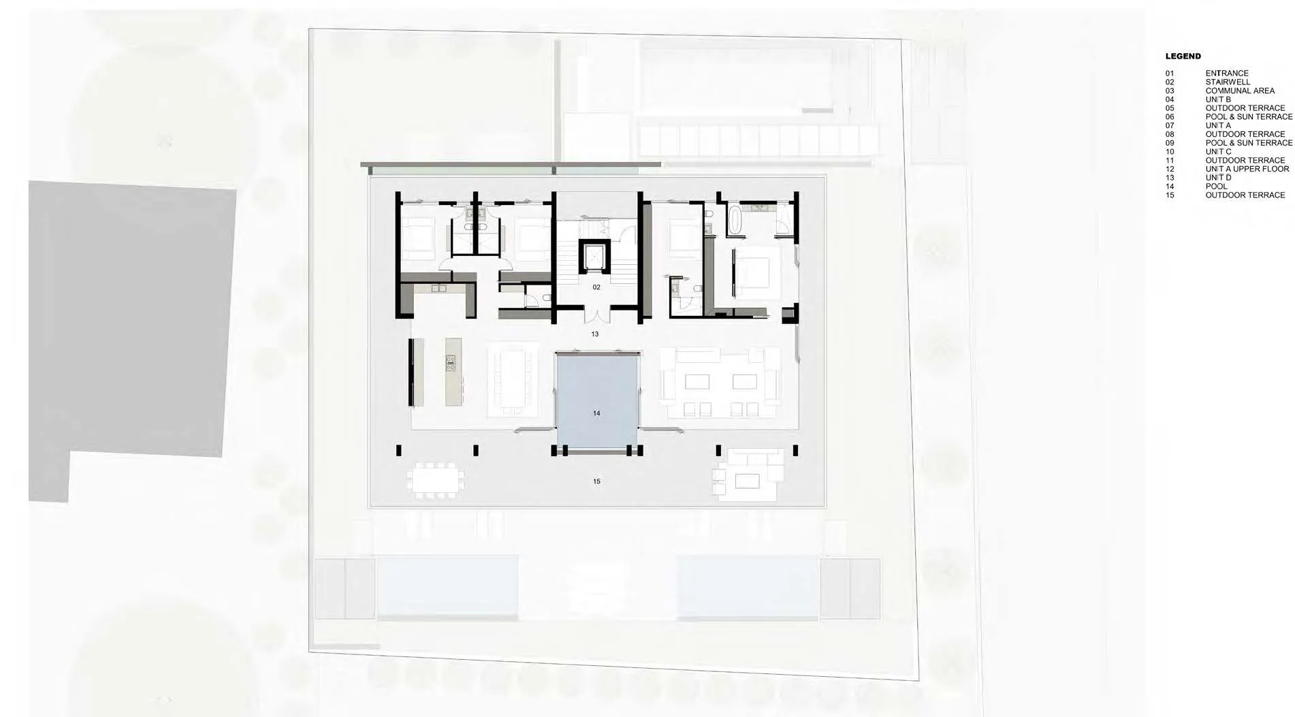
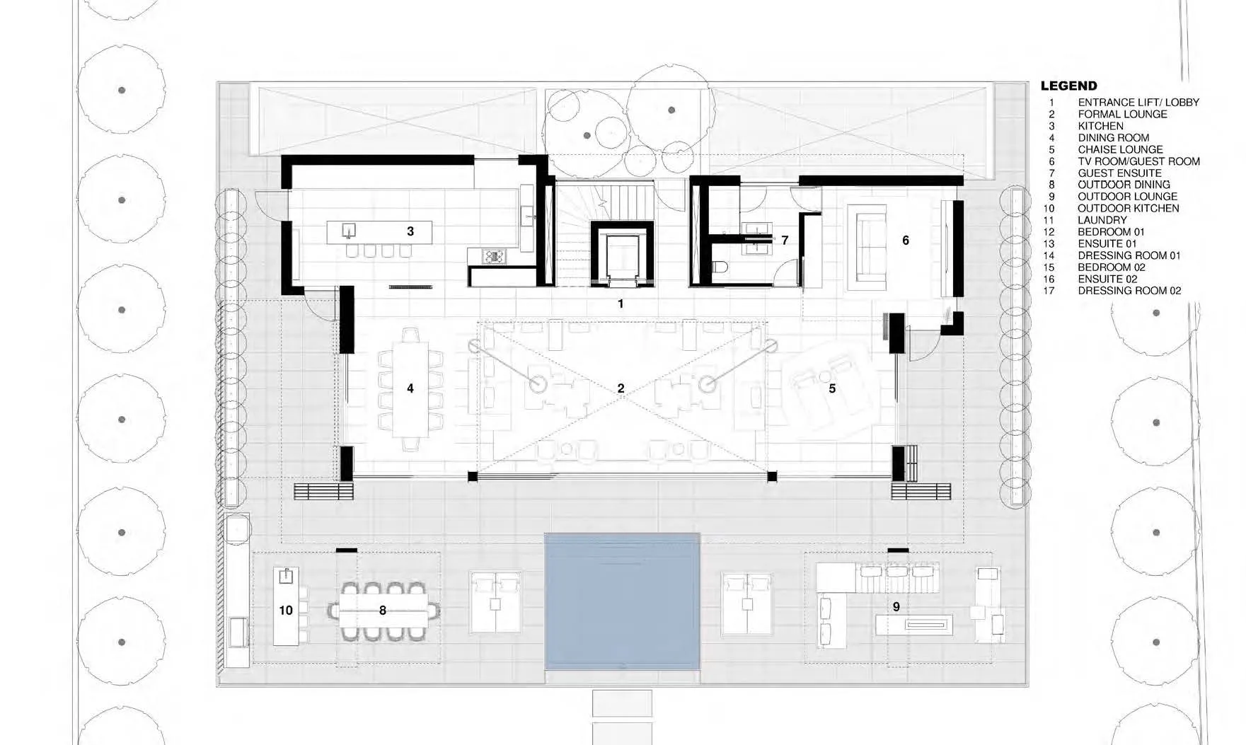
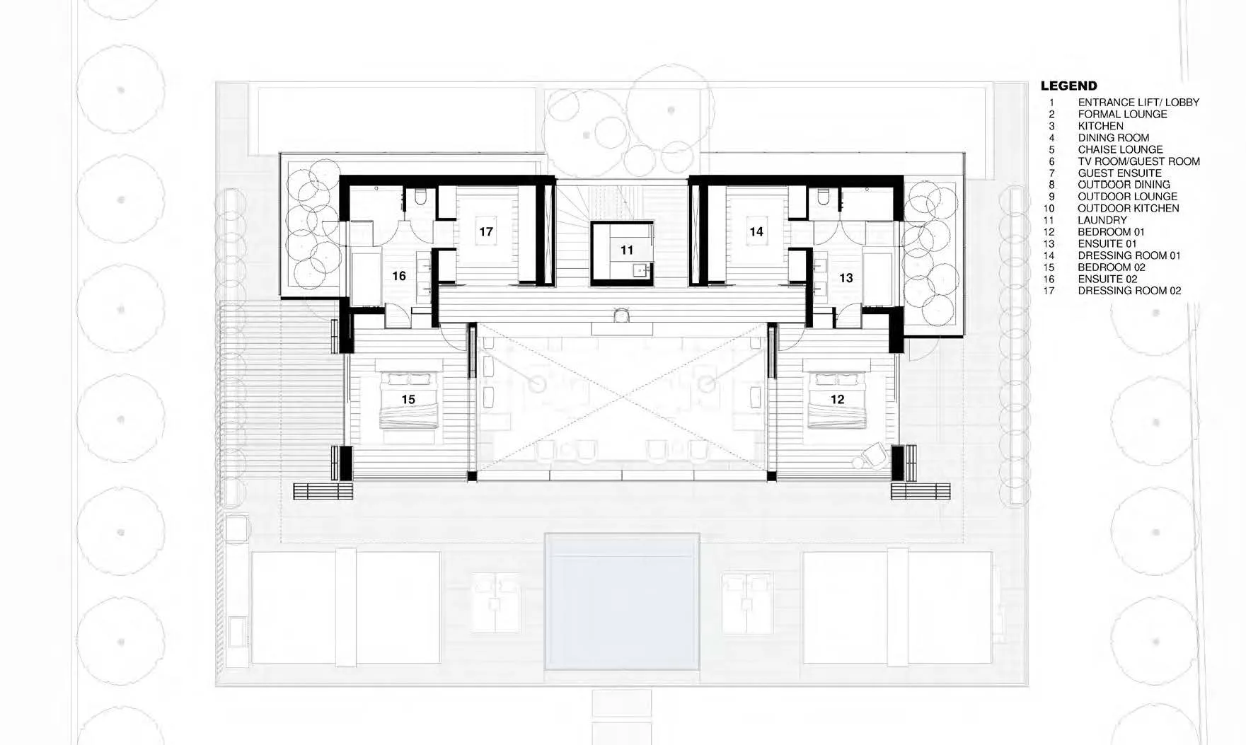
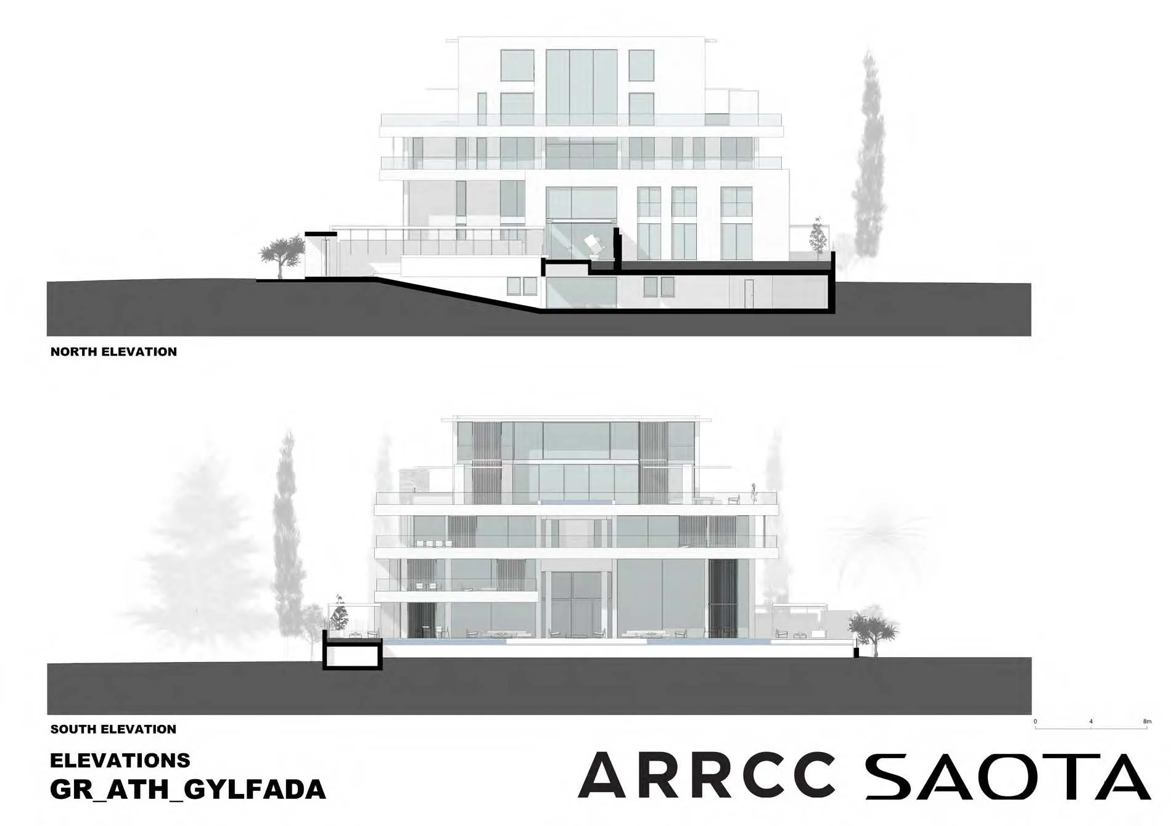
More articles:
 From Fire Hazards to Air Quality: The Critical Role of Cleaning Exhaust Ducts, Chimneys, and Air Vents
From Fire Hazards to Air Quality: The Critical Role of Cleaning Exhaust Ducts, Chimneys, and Air Vents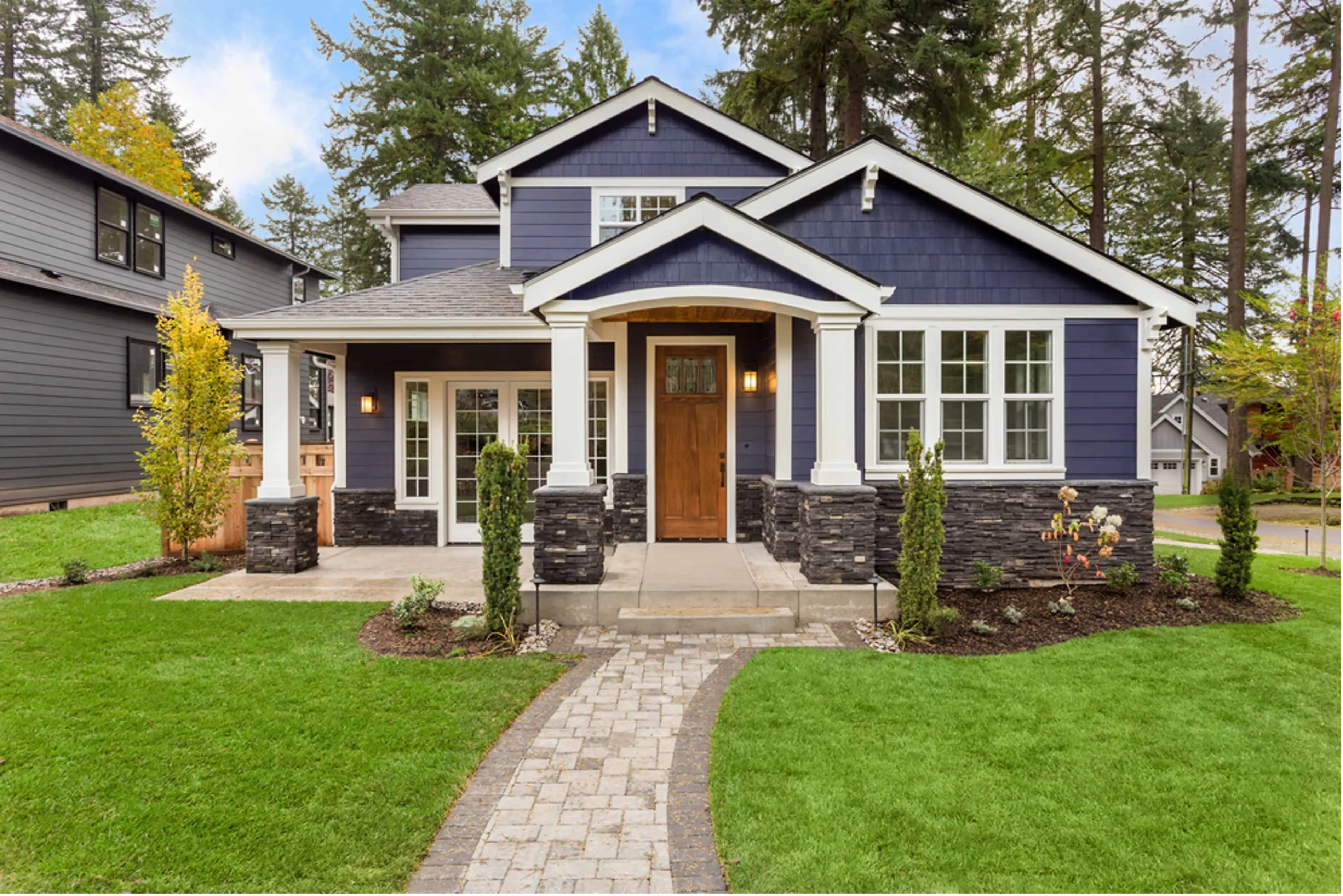 From Roof to Facade: How to Enhance Your Home's Exterior
From Roof to Facade: How to Enhance Your Home's Exterior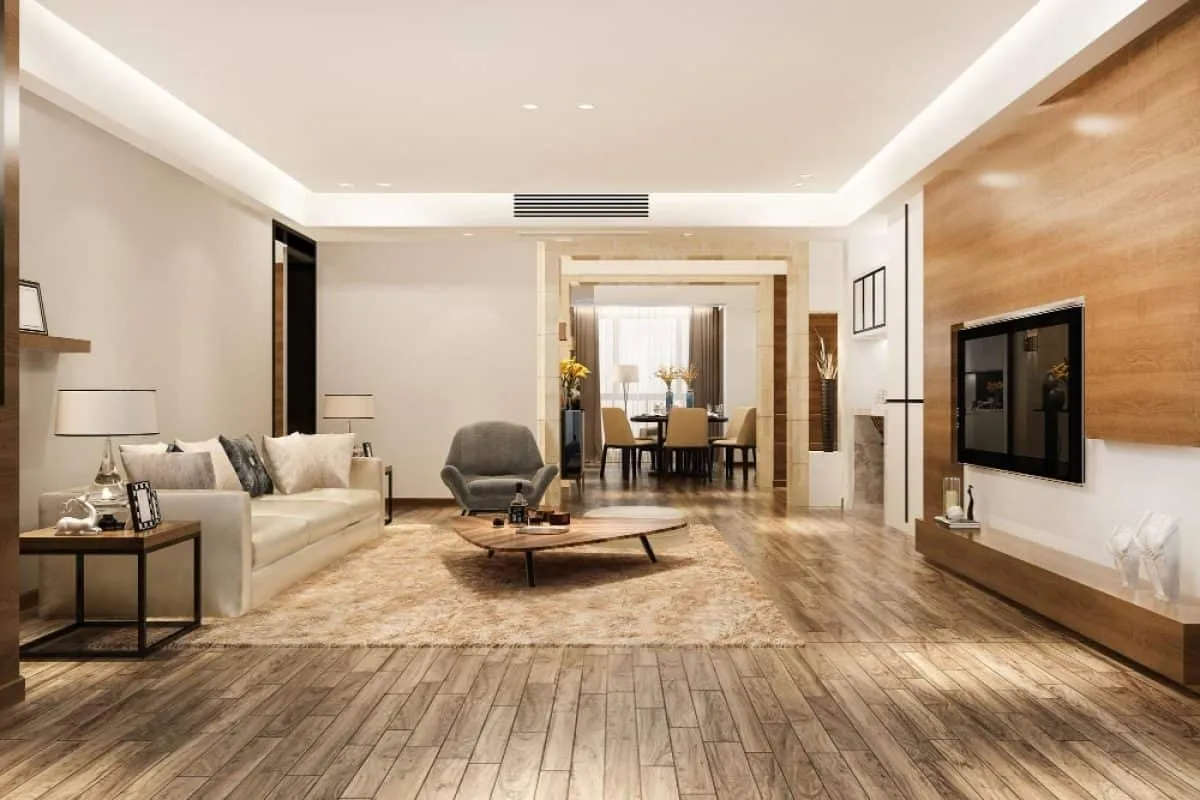 From Bottom to Top: Designing a Room Around the Floor
From Bottom to Top: Designing a Room Around the Floor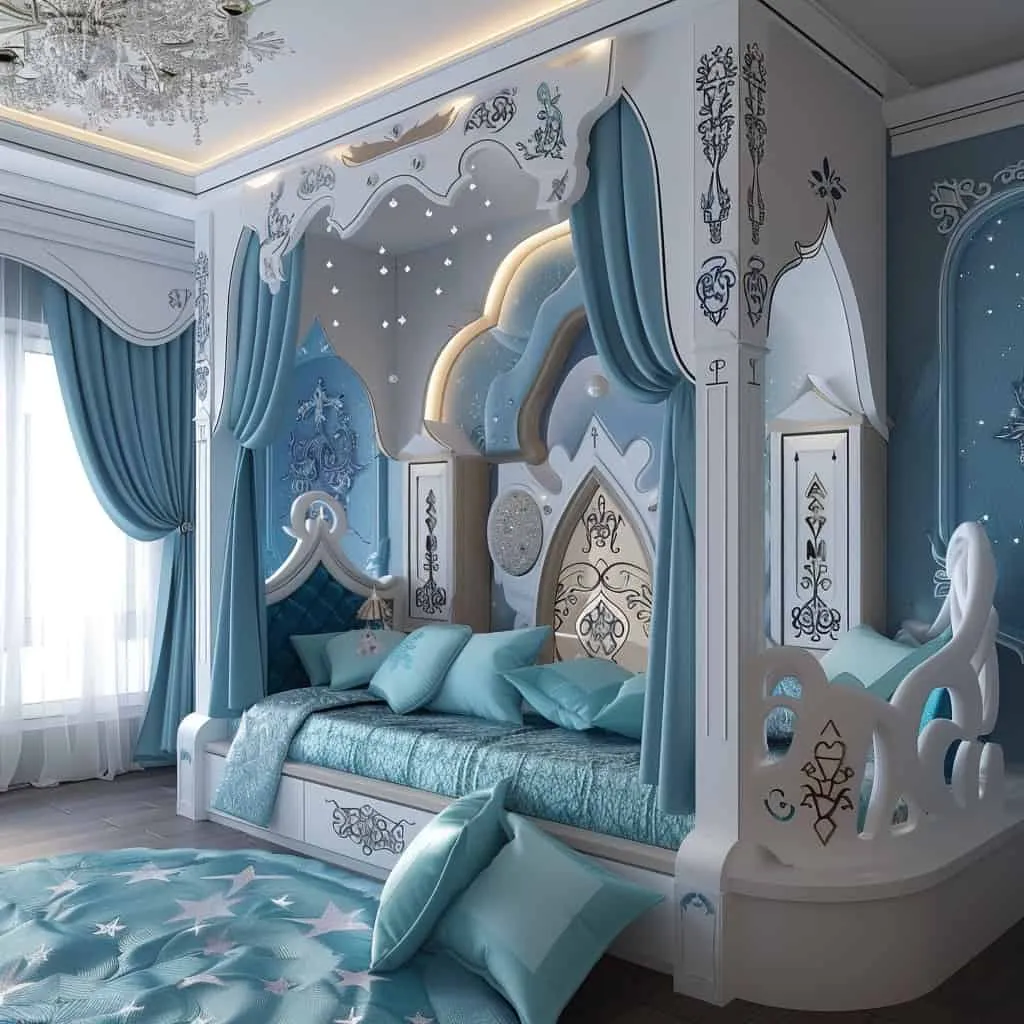 Frozen Fantasy: 15 Charming Bedroom Designs in Elsa Style for Your Little Ice Princess
Frozen Fantasy: 15 Charming Bedroom Designs in Elsa Style for Your Little Ice Princess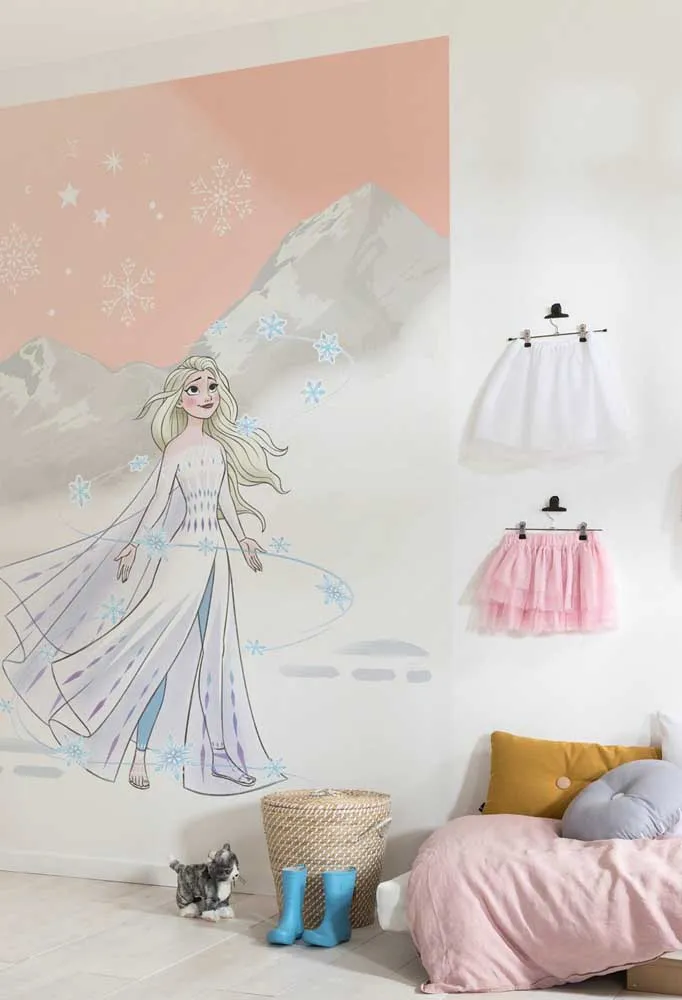 Frozen Theme - Amazing Ideas for Decorating a Child's Room
Frozen Theme - Amazing Ideas for Decorating a Child's Room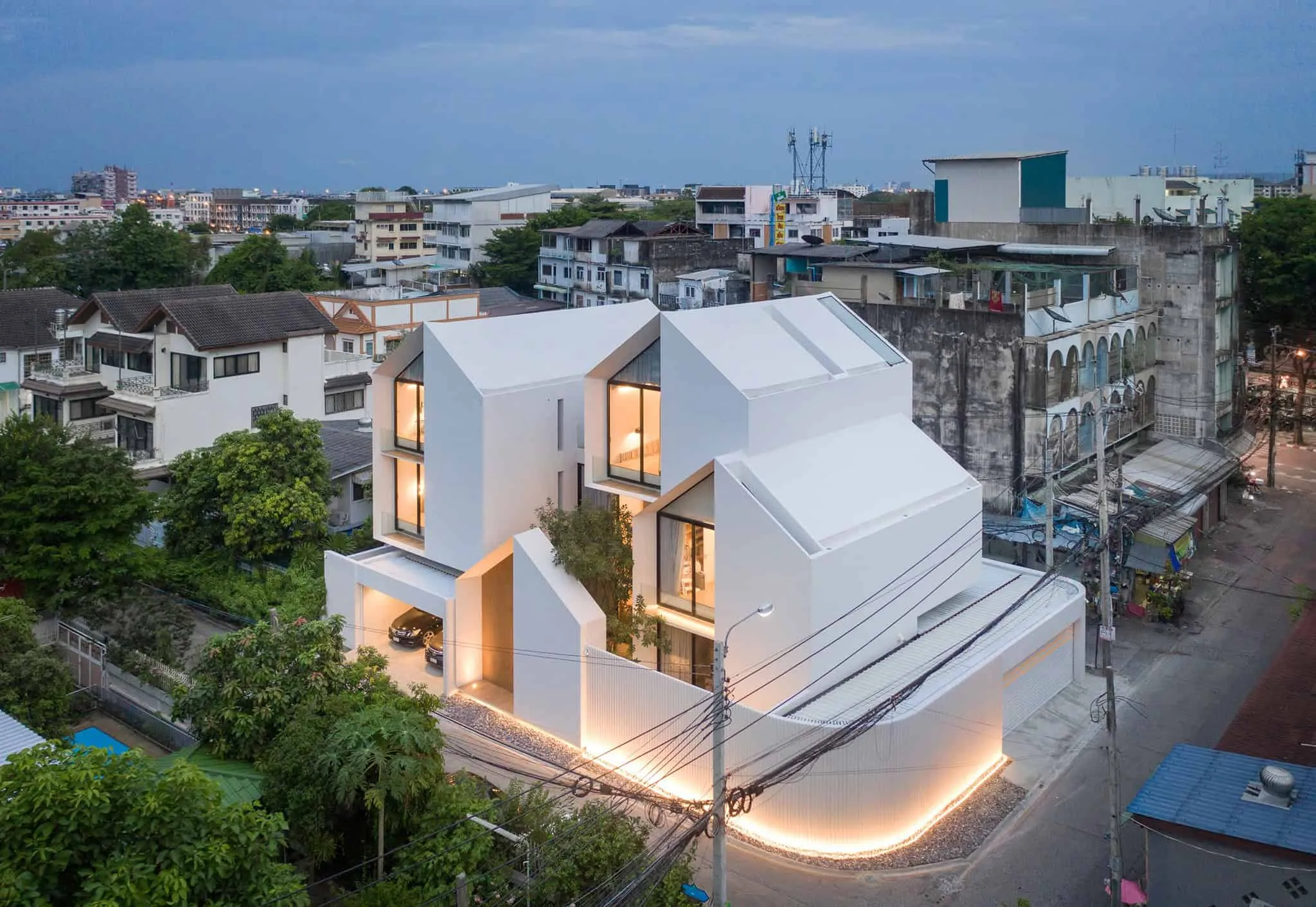 Full House | WARchitect | Bangkok, Thailand
Full House | WARchitect | Bangkok, Thailand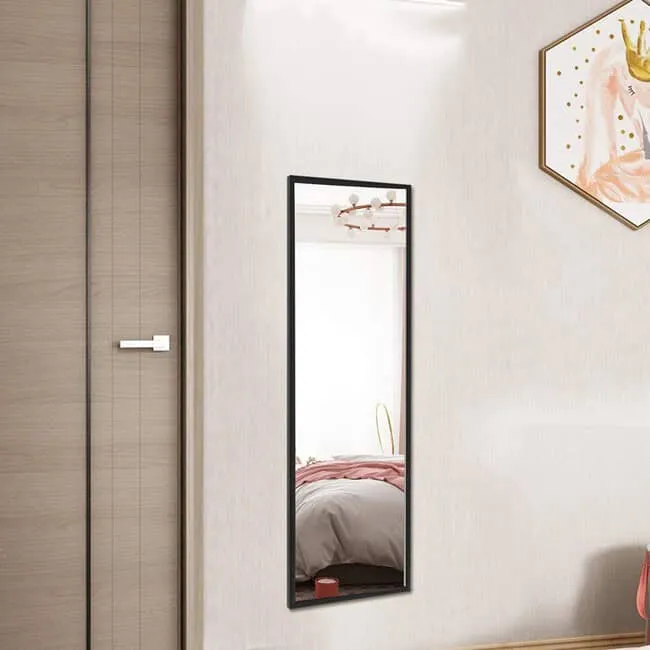 Full-Length Mirrors for Decorating and Adding Depth to the Bedroom
Full-Length Mirrors for Decorating and Adding Depth to the Bedroom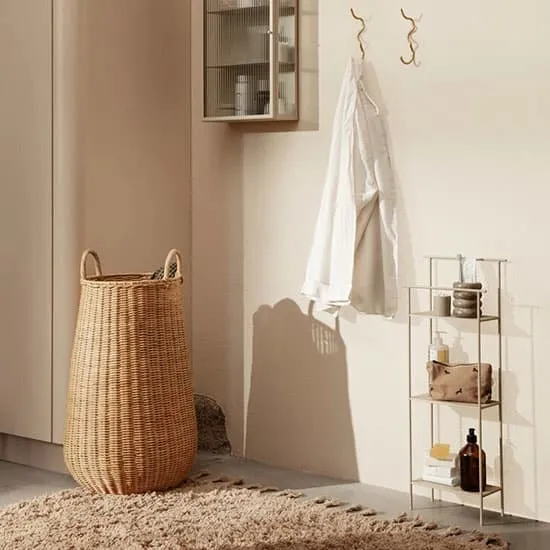 Functionality and Style — Rattan Laundry Basket
Functionality and Style — Rattan Laundry Basket