There can be your advertisement
300x150
GL Residence by INRE Studio in Svetlogorsk Village, Russia
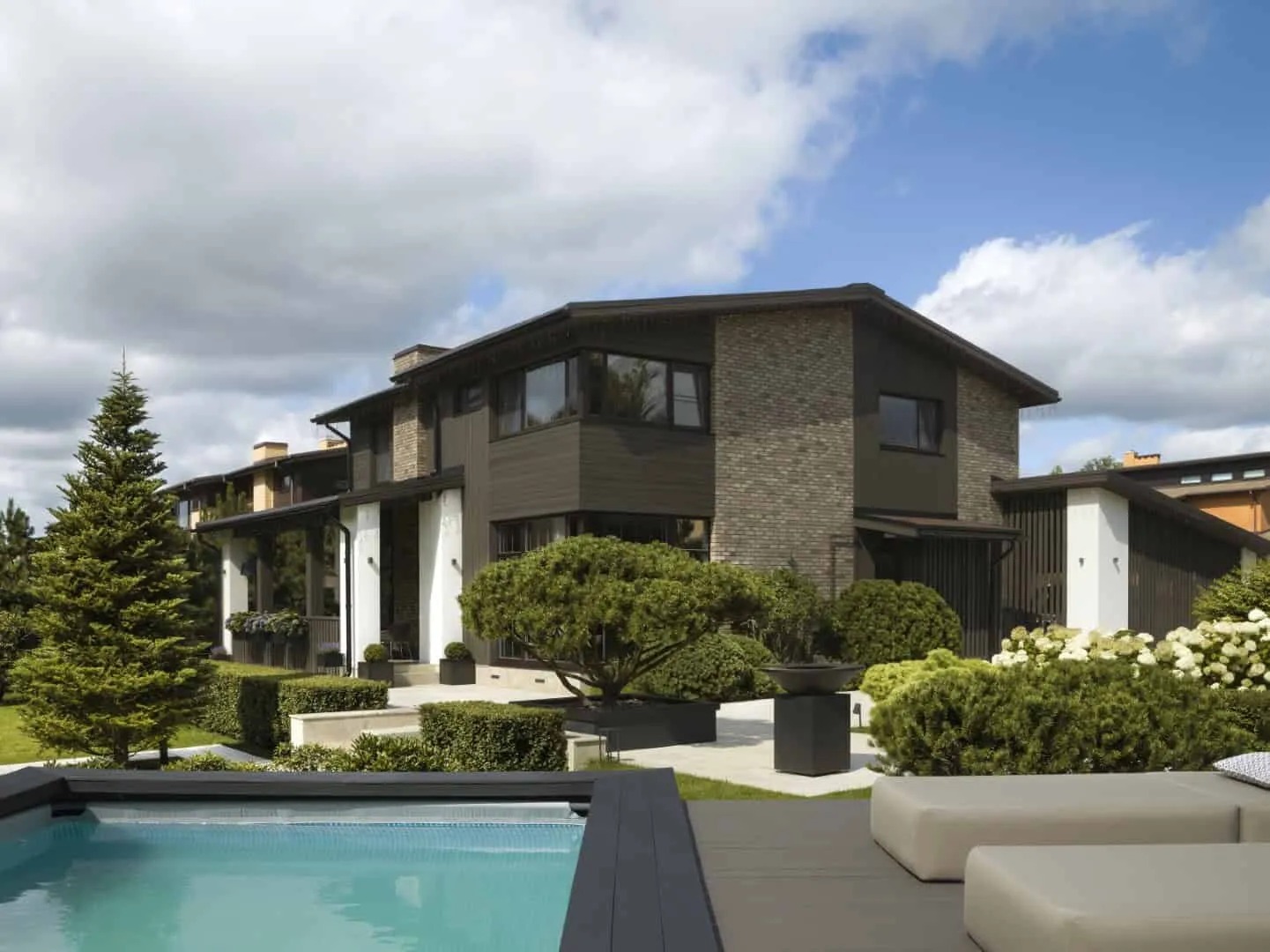
Project: GL Residence
Architects: INRE Studio
Location: Svetlogorsk Village, Russia
Area: 234 m²
Photography: Dmitry Chebanenko
GL Residence by INRE Studio in Svetlogorsk Village, Russia
The private housing project in Svetlogorsk includes the renovation of a typical cottage, interior design for an area of 234 m² and landscape design of the 0.2 hectare plot. The architectural project is based on context. All key elements of the house are in scale and harmony with the surroundings.
A multi-layered landscape of the site reflects the wild forest nature surrounding it on all sides. Natural conditions determined the choice of a monochromatic color scheme and use of natural materials in finishing: brick, minerals, and thermally treated pine for the house cladding. Tall black pines planted around the perimeter almost erase this boundary.

The portal, flower beds at the entrance, pine steps and an additional entrance to the house help architecturally shape the space around the main element – the house. To balance the house and integrate it into the landscape, designers used geoplastic with benching and created several levels. The house sits on a small elevation, while the lawn and relaxation area are located below. Thus, the site has beautiful viewpoints and cozy zones separated by rows of cotanaster.
INRE Studio always emphasizes seasonal changes in their landscape projects. Evergreen conifers form the framework of the plot, with various accents of flowering plants in the background. In winter, trees covered in snow and decorated with garlands create a fairy-tale atmosphere and lift the mood. Mobile furniture allows for seasonal use of the area, and the fire pit relaxation zone is accessible to residents and guests year-round. Designers also provided winter decoration: gift box structures protect sensitive rhododendrons from frost and create a festive atmosphere during long Russian winters.
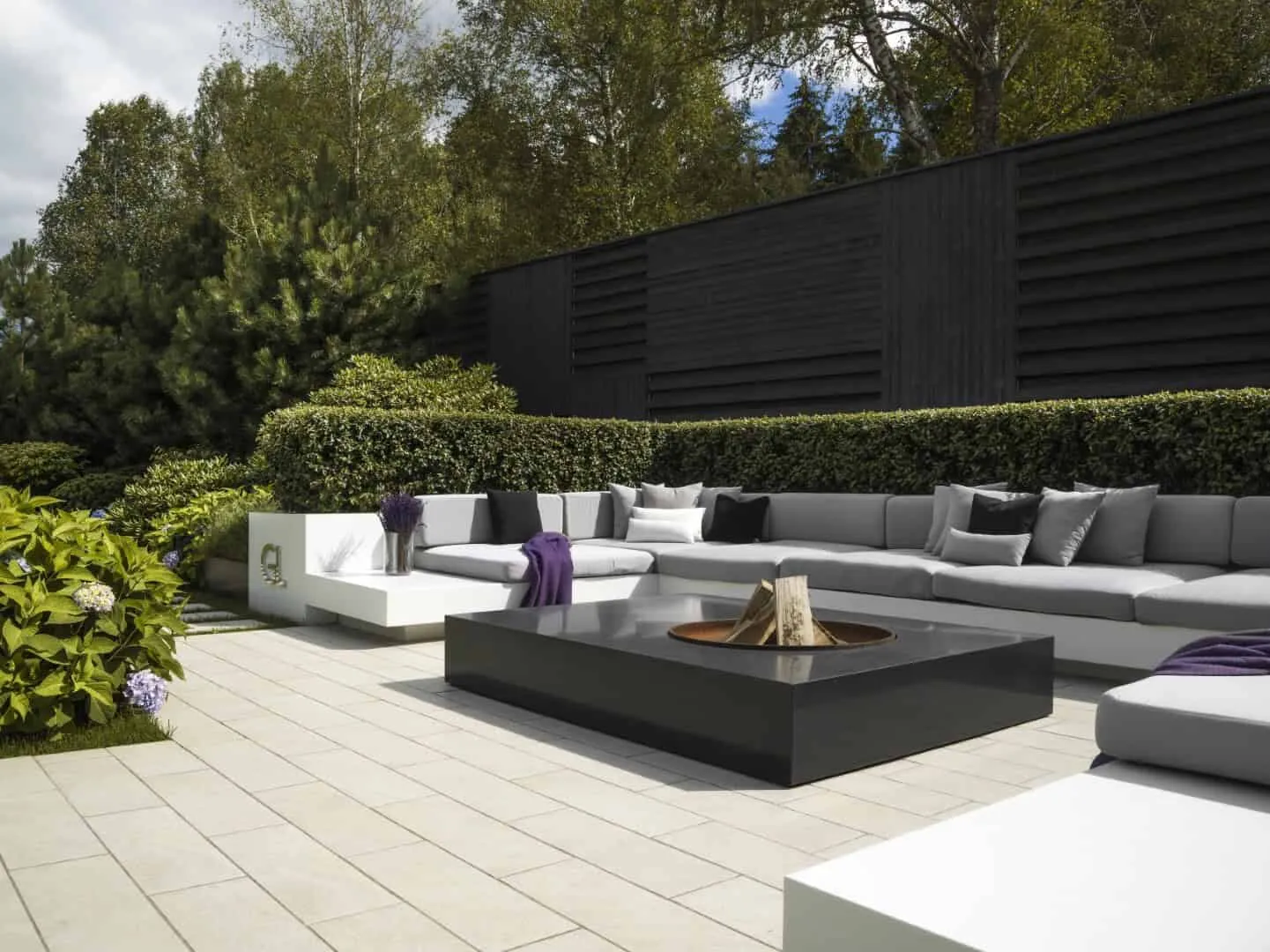
Different evening lighting scenarios can make the landscape completely different: trees with curved trunks cast playful shadows on the brick facade, and illuminated furniture groups look even cozier. Hidden paths in the shrubs come alive. Lighting around relaxation and fire pit areas creates a floating effect. When the fire burns, red-orange RGB lighting reminds of its reflection and looks especially charming. All this is thought out to reveal the potential of the place, connect it with nature and create a sense of harmony and inner freedom.
– INRE Studio
More articles:
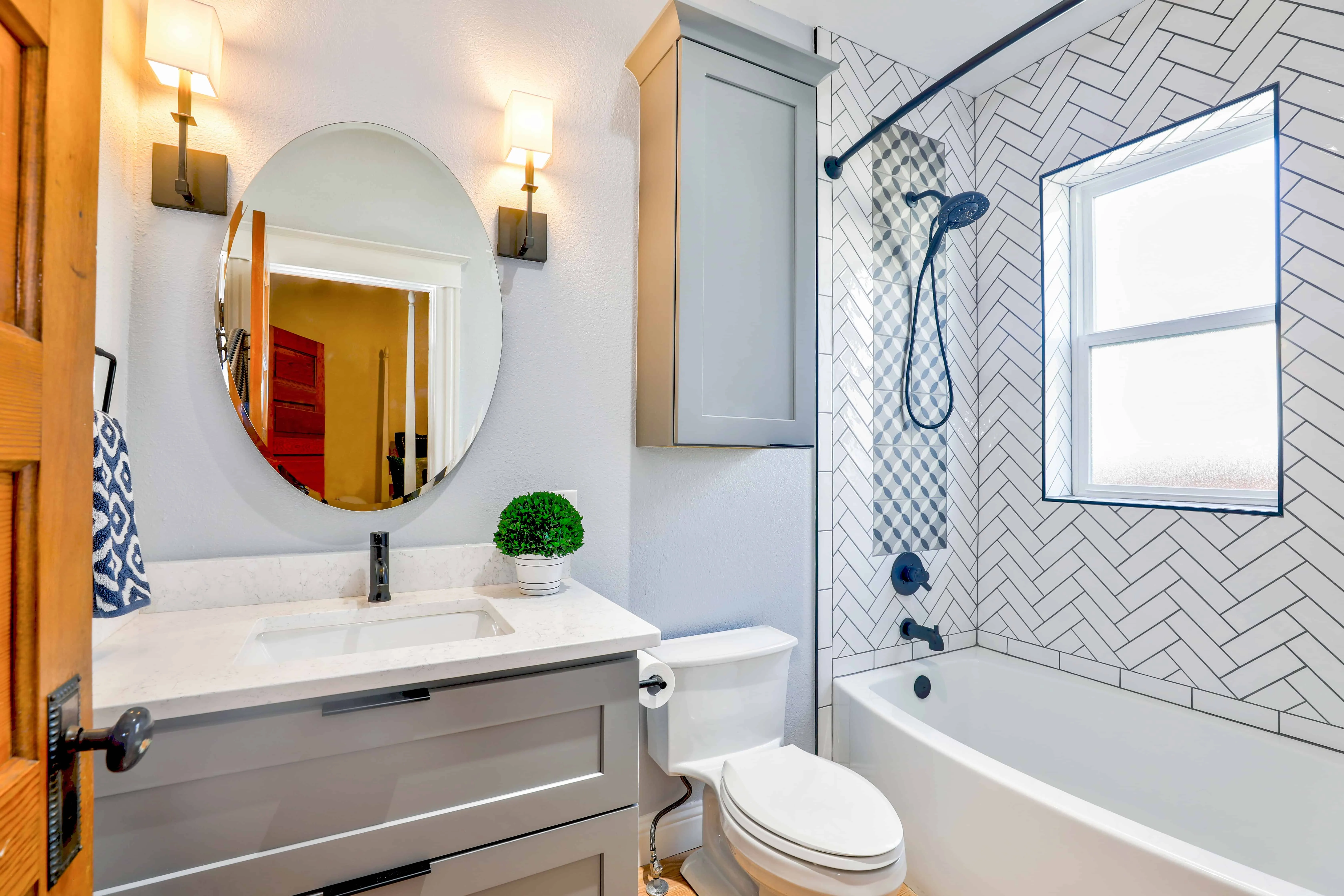 Fresh Updates for Bathroom Design
Fresh Updates for Bathroom Design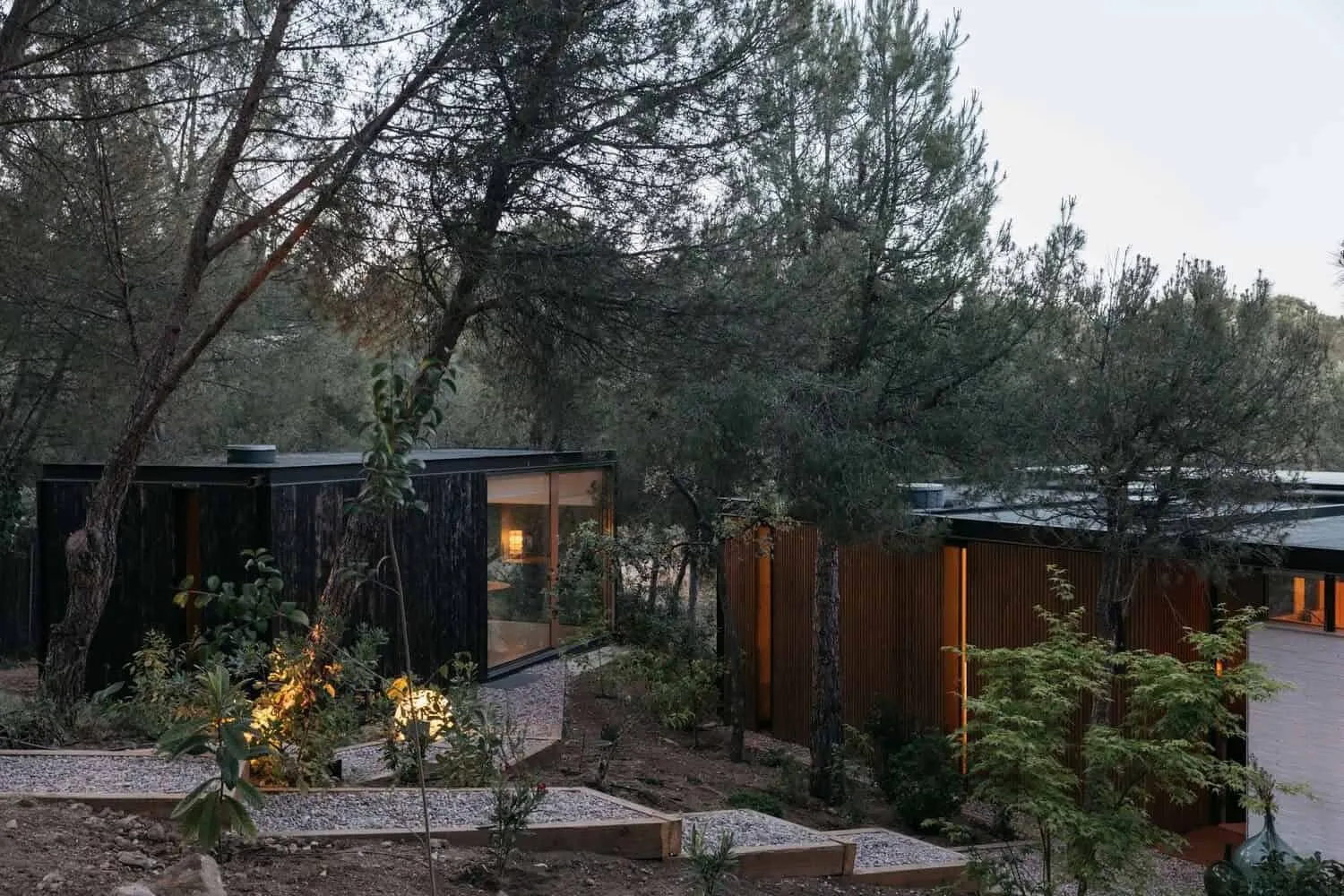 Fresno House by delavegacanolasso in Madrid, Spain
Fresno House by delavegacanolasso in Madrid, Spain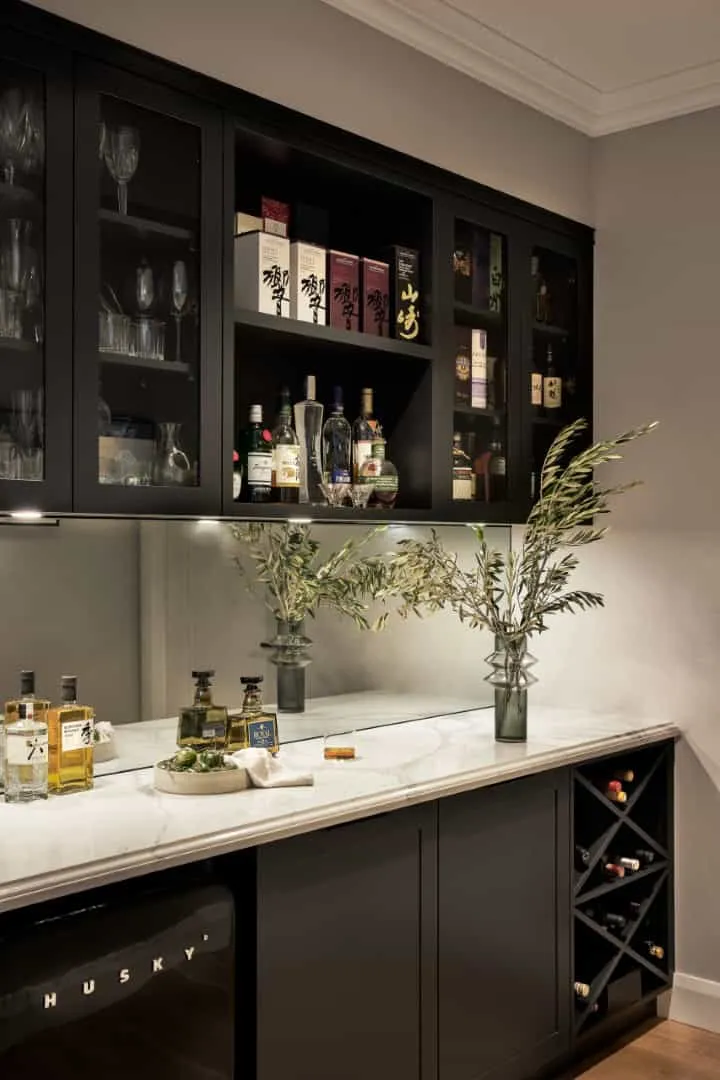 From Coziness to Classic: 16 Ideas for Transitional Style Beverage Table Design
From Coziness to Classic: 16 Ideas for Transitional Style Beverage Table Design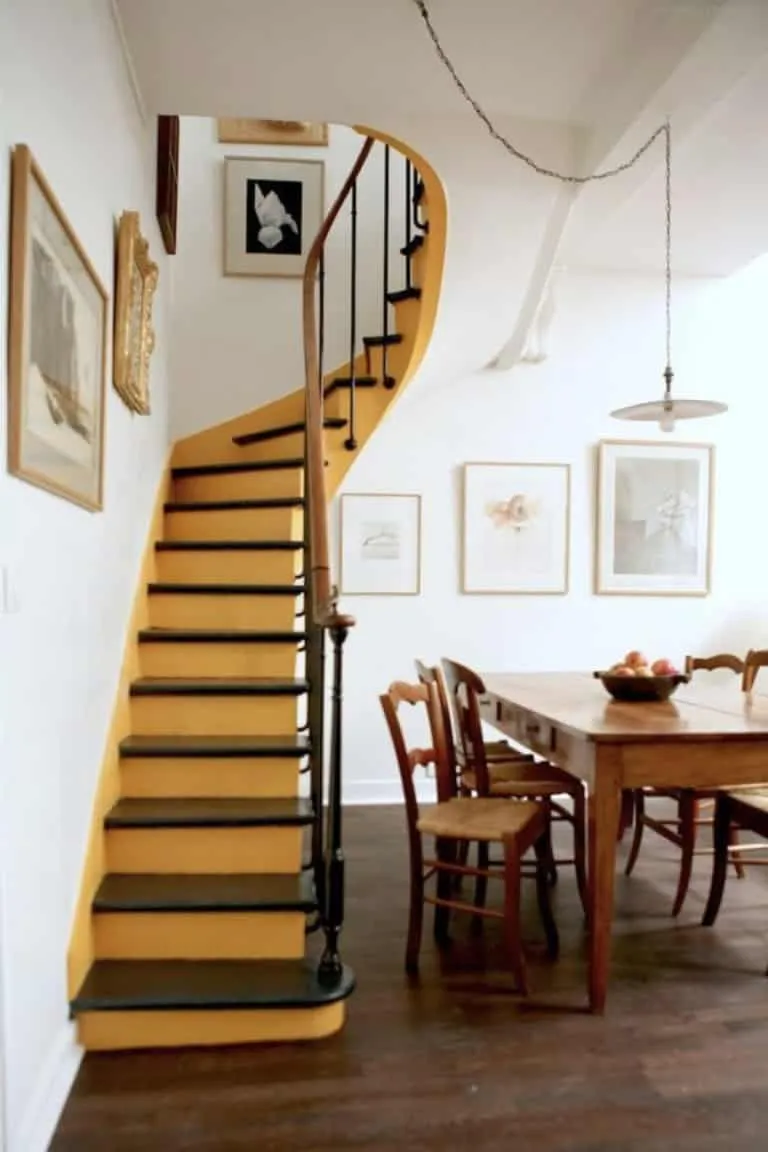 From Decoration to Everyday Life
From Decoration to Everyday Life From Fire Hazards to Air Quality: The Critical Role of Cleaning Exhaust Ducts, Chimneys, and Air Vents
From Fire Hazards to Air Quality: The Critical Role of Cleaning Exhaust Ducts, Chimneys, and Air Vents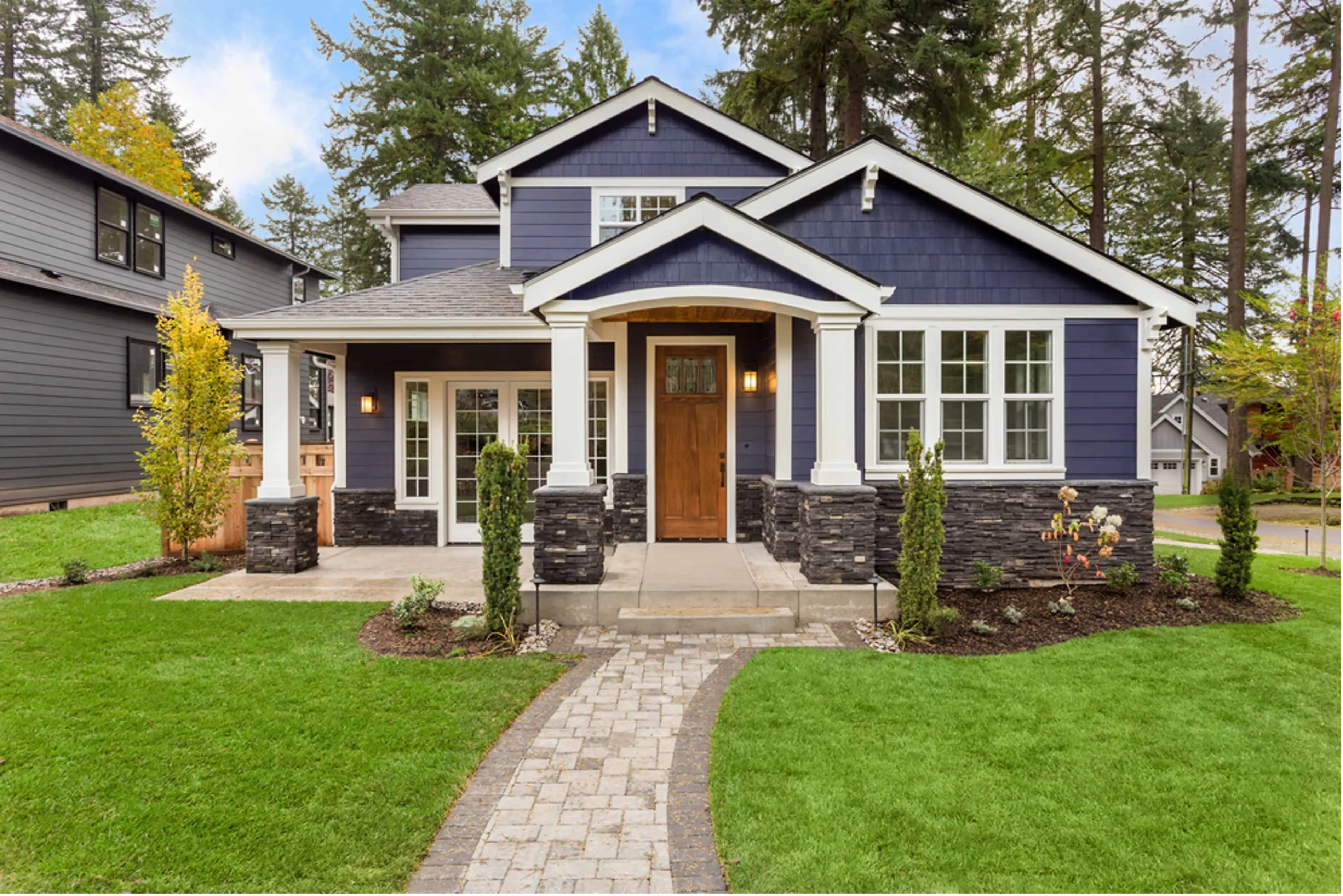 From Roof to Facade: How to Enhance Your Home's Exterior
From Roof to Facade: How to Enhance Your Home's Exterior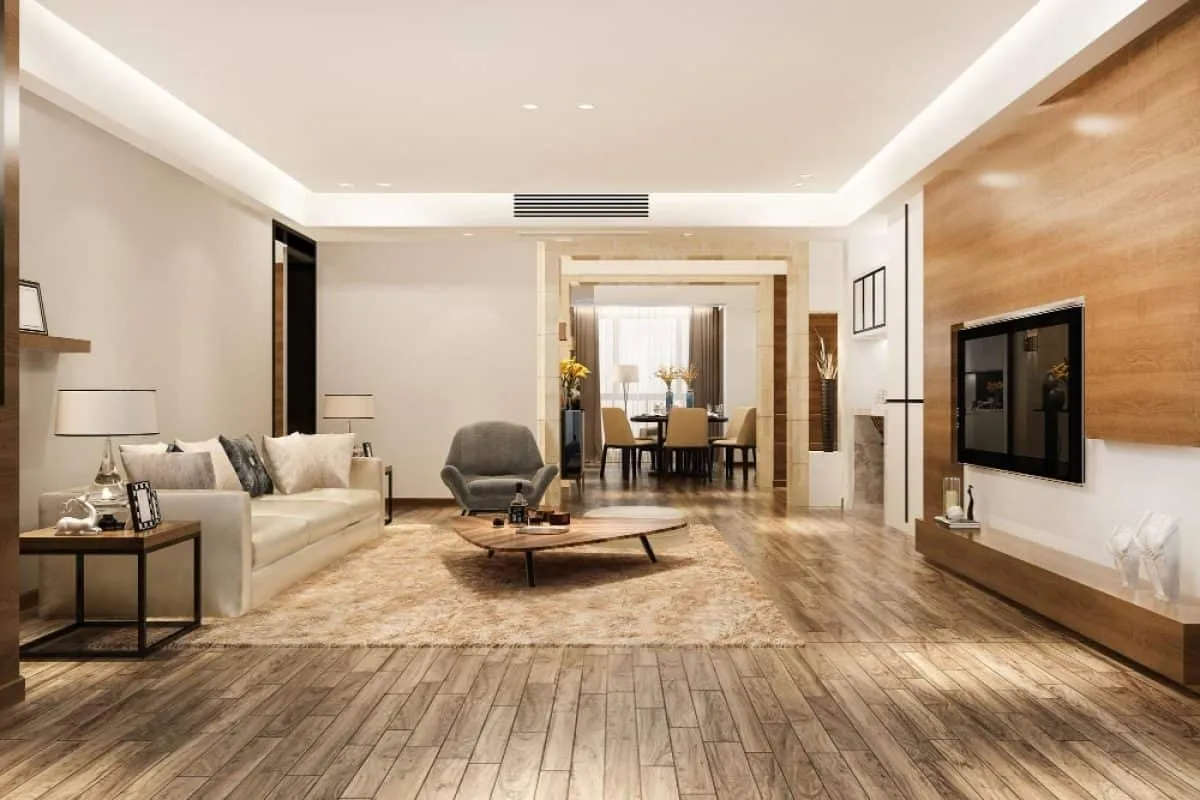 From Bottom to Top: Designing a Room Around the Floor
From Bottom to Top: Designing a Room Around the Floor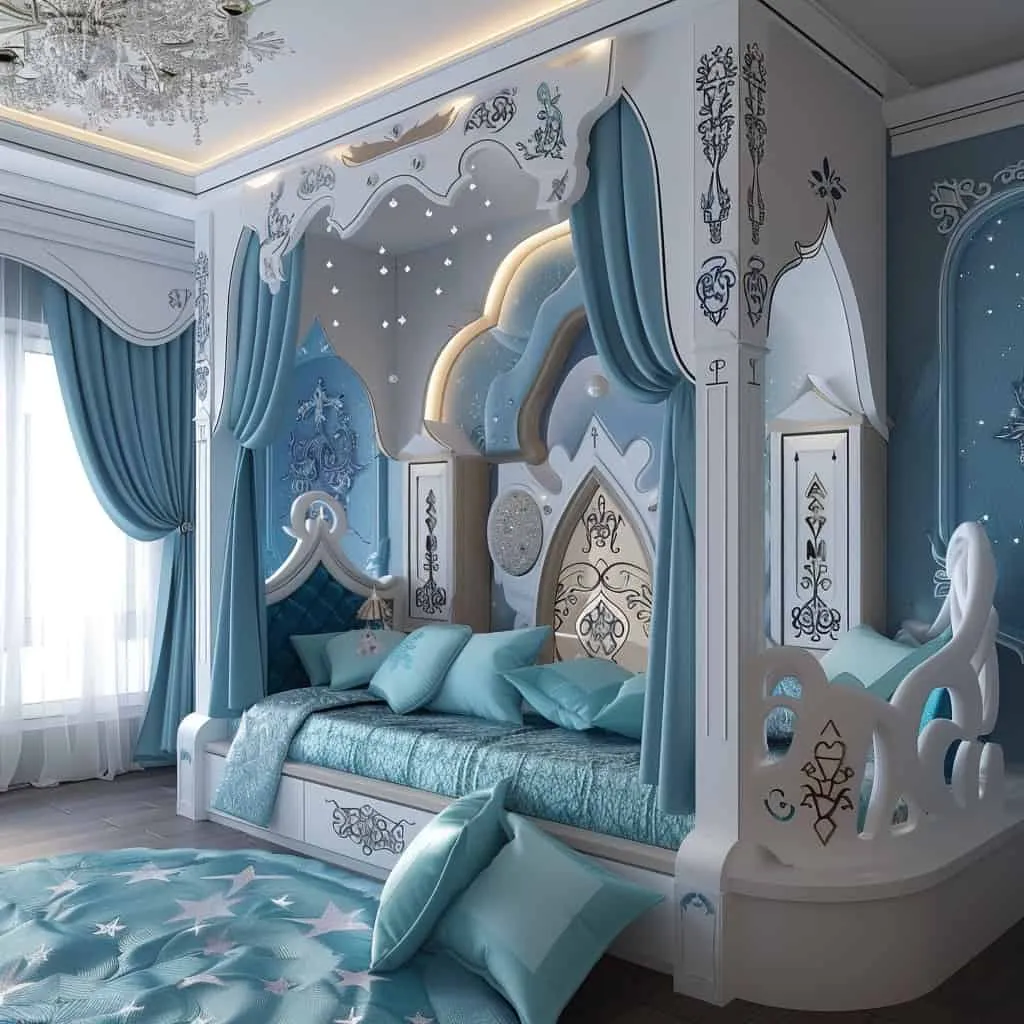 Frozen Fantasy: 15 Charming Bedroom Designs in Elsa Style for Your Little Ice Princess
Frozen Fantasy: 15 Charming Bedroom Designs in Elsa Style for Your Little Ice Princess