There can be your advertisement
300x150
Fresno House by delavegacanolasso in Madrid, Spain
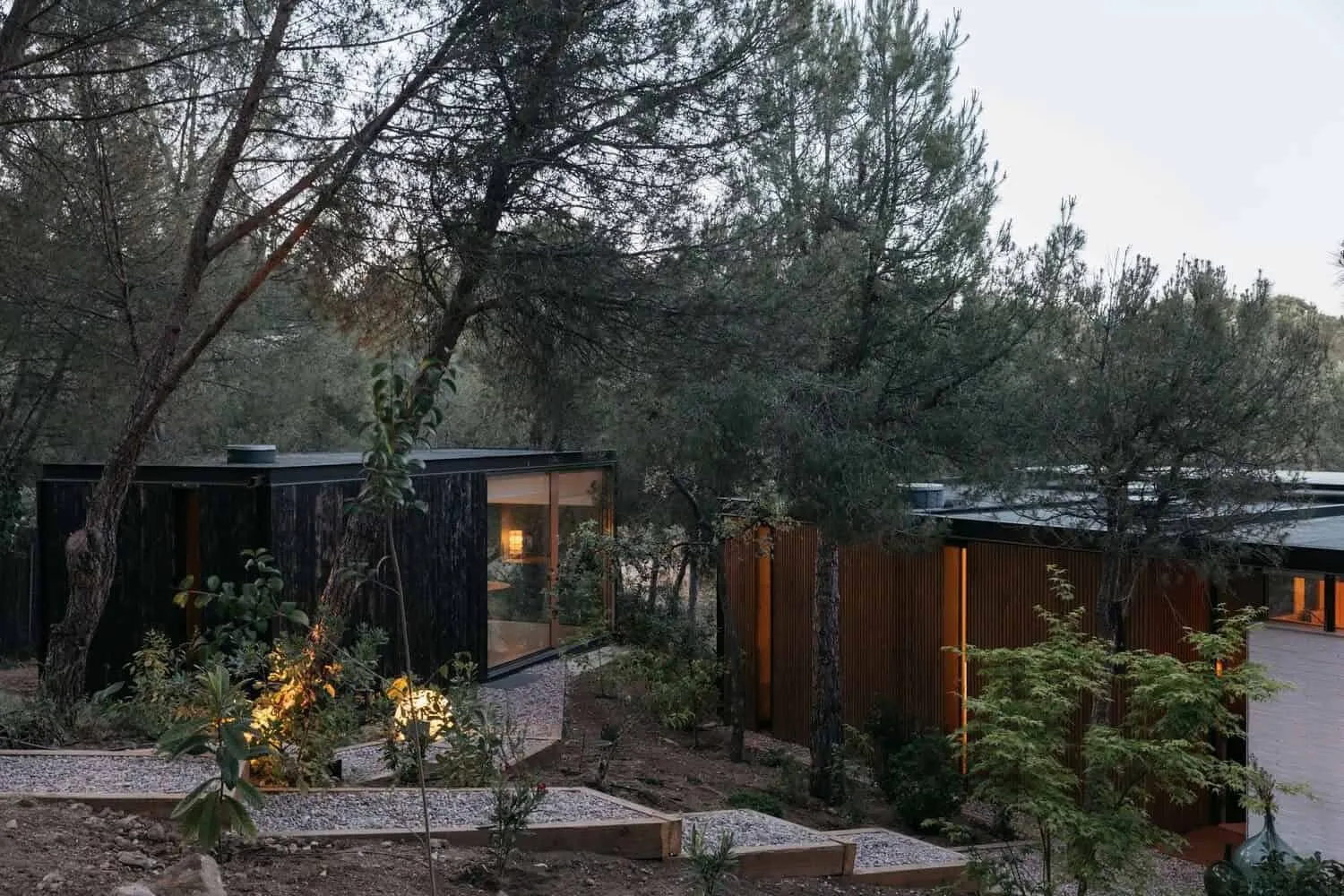
Project: Fresno House Architects: delavegacanolasso Location: Madrid, Spain Area: 1,528 sq ft Year: 2023 Photography: Paco Marin
Fresno House by delavegacanolasso
The Fresno House, located in Madrid, Spain and designed by delavegacanolasso, sits on a slope surrounded by fir and oak trees. The design was inspired by the natural environment and aimed to minimize impact on the site. The building features a projecting structure supported by a wall, offering unobstructed views of the fir forest. The use of industrial systems combined with traditional craftsmanship creates a harmonious blend of modern and timeless elements. The house is modular, each interior designed as a separate block, while the studio provides its own workspace. The garden, filled with various trees and a pool, complements the natural beauty of the site. Materials chosen such as exposed structure and steel frames will age gracefully over time. Inside, the house offers tranquility through soft tones and natural wooden finishes. The Fresno House is a cozy retreat that blends landscape and provides peaceful rest.
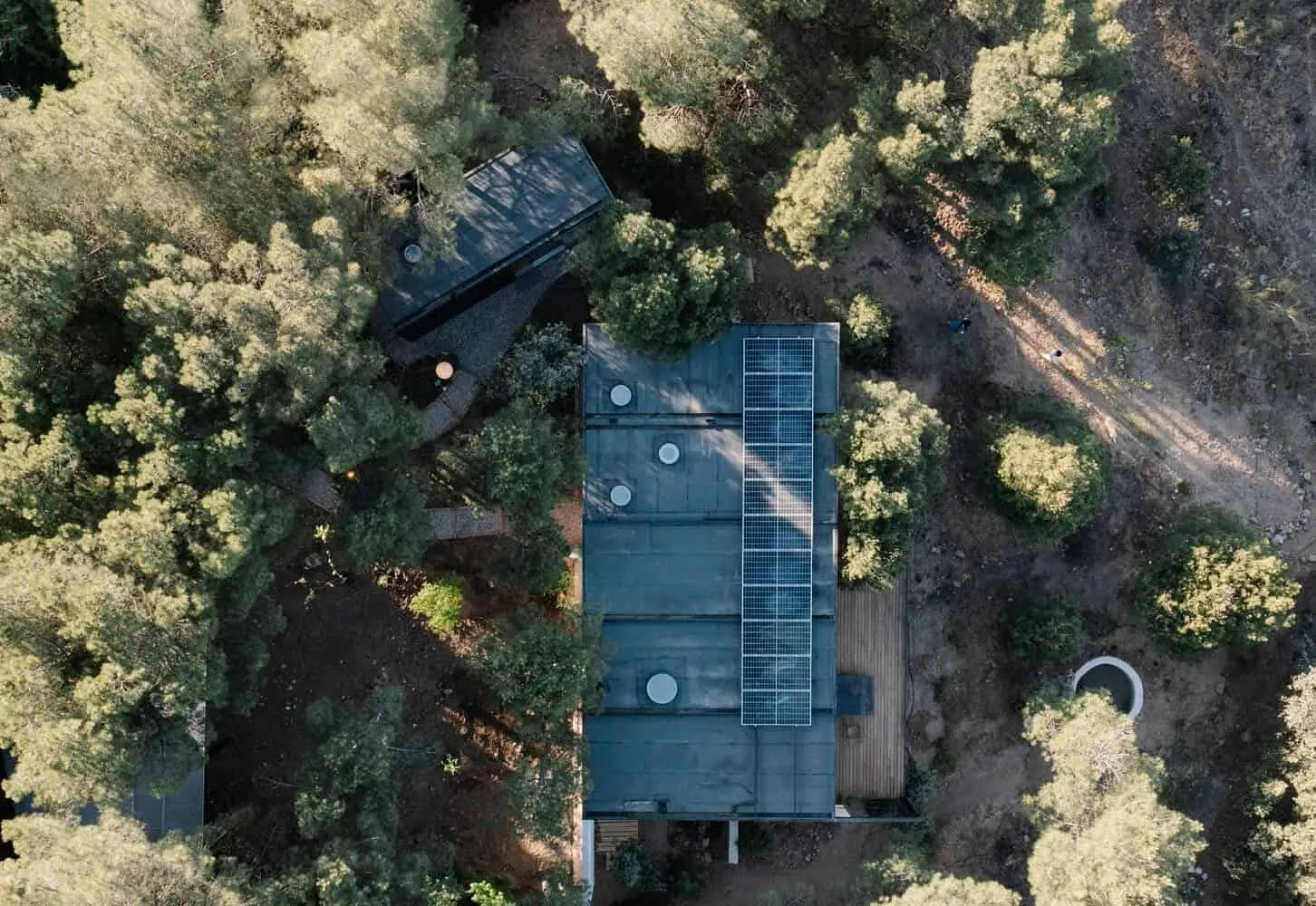
The site with a significant slope covered with fir and oak trees featuring green foliage in spring – this was what we saw on our first visit. This place calls for respect and enhancement of its uniqueness. It is beautiful when the site immediately indicates where to locate the house. The space between firs even defined its dimensions and boundaries, without expanding them in order to preserve all trees and minimize changes on-site. Therefore, the structure begins at a natural level and is supported by a wall from which the projecting beam starts. From here one can enjoy views of the privileged fir forest, which we already felt during pleasant picnics on the site now occupied by a terrace. A gap is left in it for a fir trunk to pass through.
The house was designed with nature, simplicity and pleasant atmosphere in mind; it is closed off from the street but open to the landscape, integrating with its surroundings. This sanctuary works like a large veranda where one can be protected and sheltered among nature. We thought that the least impact on land was possible through an industrial system. However, we also wanted to include elegance and nuances of traditional work. We decided that a hybrid system made great sense: we combined fully prefabricated Tini® modules produced in the factory with handcrafted brick walls, a projecting beam not touching the ground, and dirt that emerges from it wanting to be covered with ivy and jasmine. The contrast between modern and timeless creates rich architecture that improves over time.
With the use of an industrial system modularity is important, and this house is modular. Each room with a bathroom is a Tini unit, while the studio is completely independent. The division of workspaces holds fundamental importance, which also gives us the opportunity to walk through the garden in the morning when it's still fresh and the leaf color is especially vibrant.
Three additional side modules, following the same modular scheme, form the living room, dining area and kitchen. These were built on-site, with their roofs floating above the brick wall thanks to a window gap that spans the entire space. Following the same concept of simplicity, the garage is a very lightweight structure made from laminated timber, starting from the street and supported by three metal columns. Following the natural slope, fir beams and gravel bring life to a staircase that intertwines between fir trunks and leads to the door.
The studio is tilted relative to the house; we like this movement because it reminds us of village streets where at a certain point volumes come closer and narrow, then yield to light that opens them upon reaching the square. The garden is mainly an existing fir forest, enhanced with a few maples and charming trees that change color depending on the season and offer fresh green foliage. We also planted fig, lemon and orange trees and built a pool at the bottom of the garden where rainwater collects and water lilies and calla grow. Thanks to a thin copper tube, we can hear the sound of water from the terrace.
With honesty, each material is shown as it is because we want them to express the flow of time in the house. That's why the structure is left exposed in its color, and steel window frames are also visible. Wood has nuances that combine with the rough characteristics of metal, so we love combining them on the facade. In this case, reclaimed fir wood was used in the studio and thermally treated fir wood in the house.
Since we believe homes should convey tranquility, we use soft tones and birch wood in the studio while using fir plywood in the house, combining them with rough-cut limestone slabs. Contrasting accents are added through furniture and cushions bought in Morocco. Clearly visible influence of project homes which are simple and timeless design solutions, excellent ideas realized with minimal costs. Thus, we aim for the essence where architecture is the main element, the garden becomes less important part, and the house is a veranda – a protected space to enjoy the landscape.
–delavegacanolasso
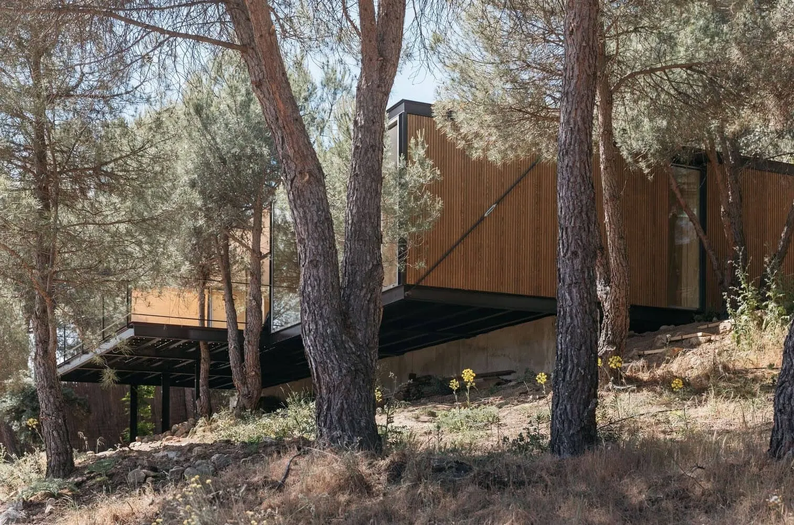
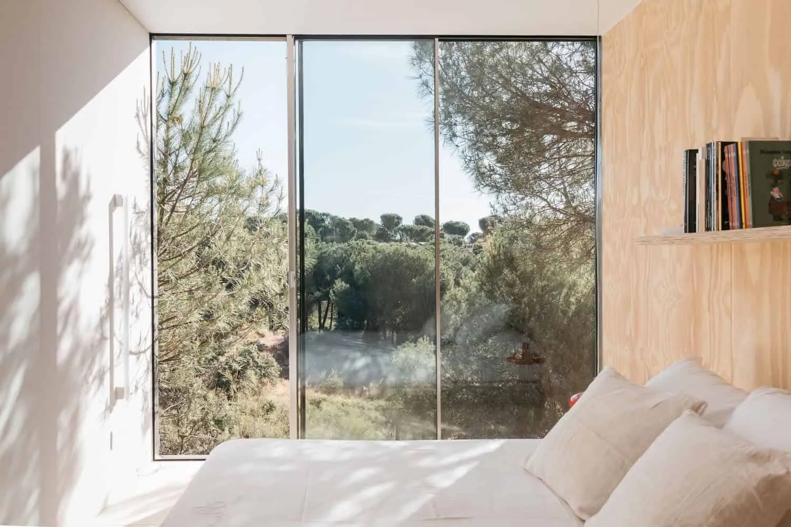
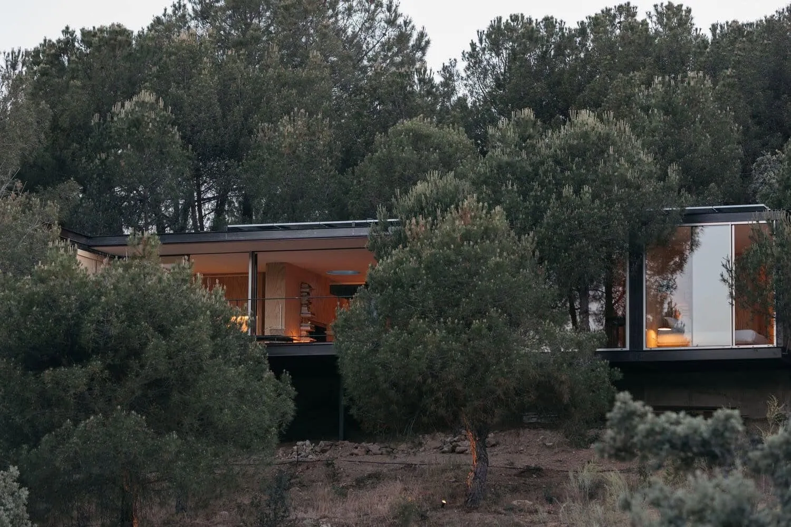
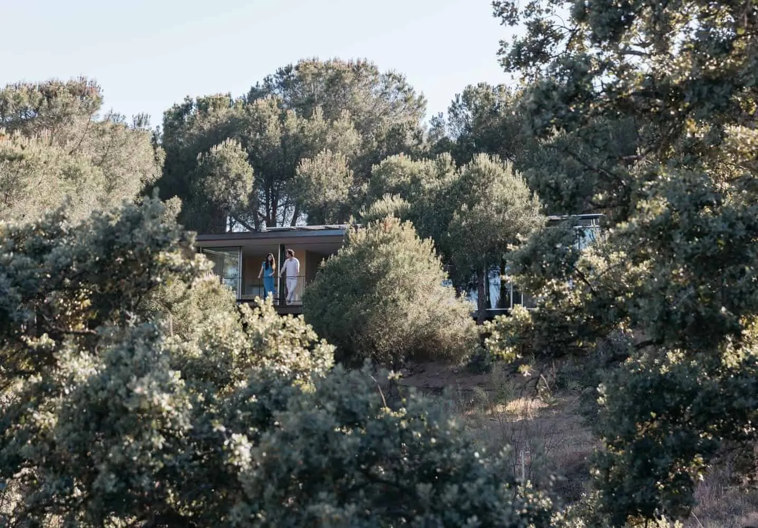
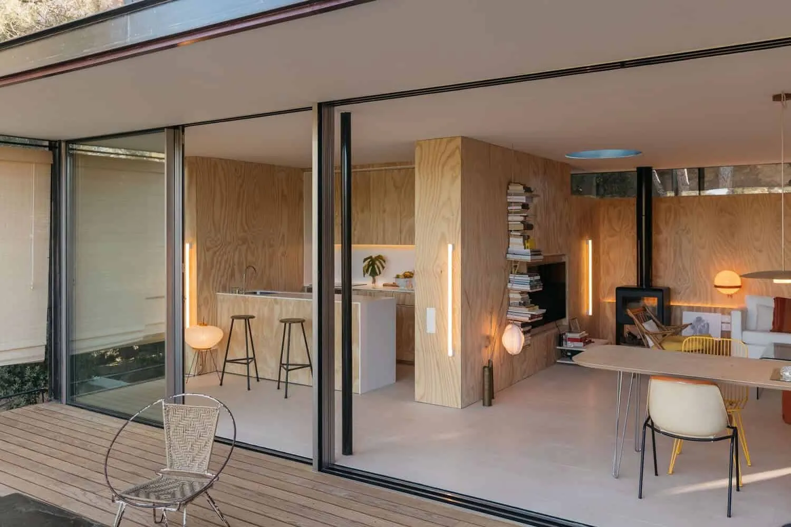
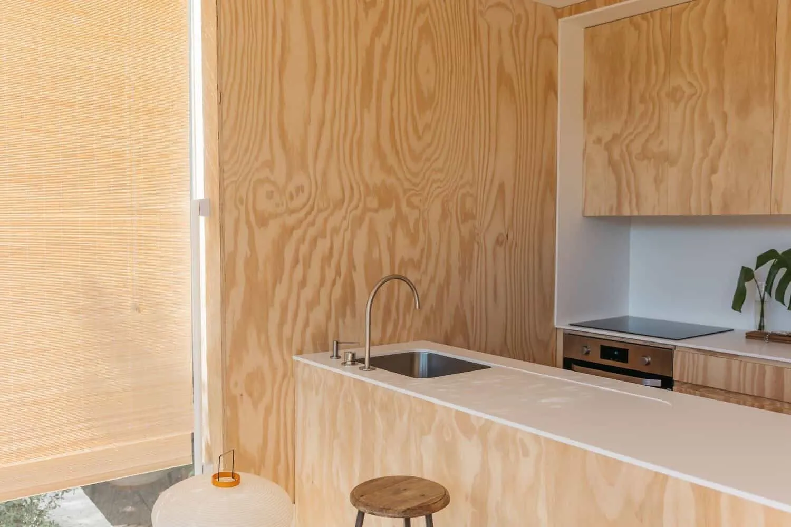
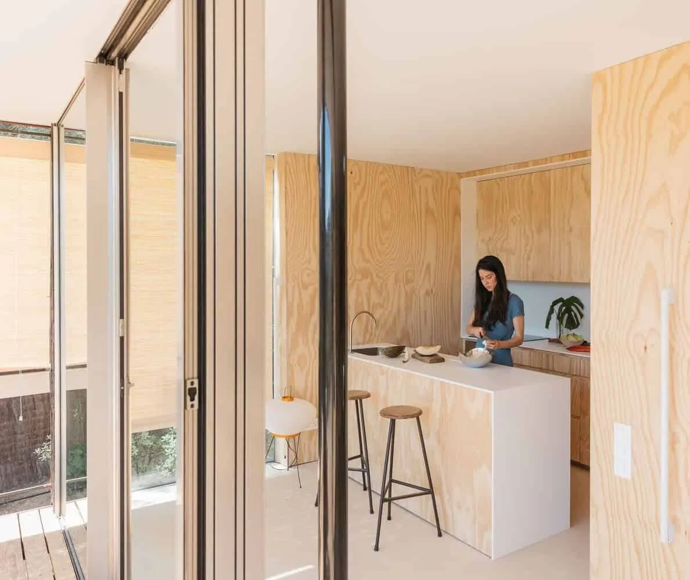
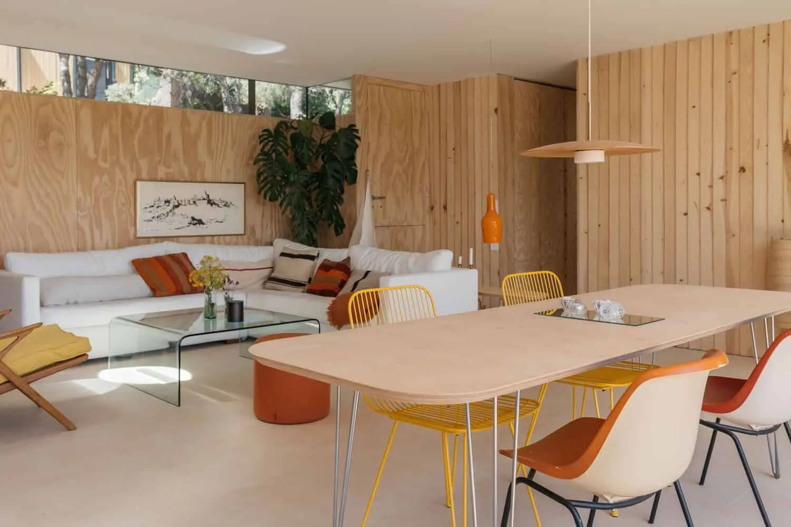
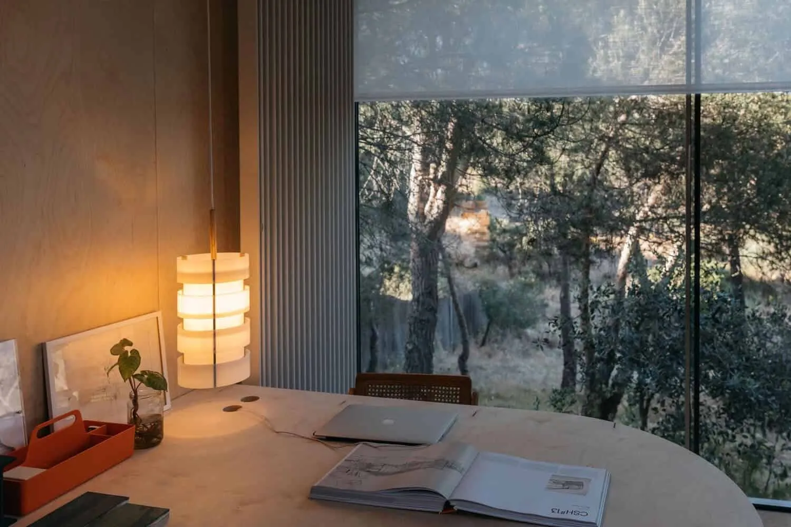


More articles:
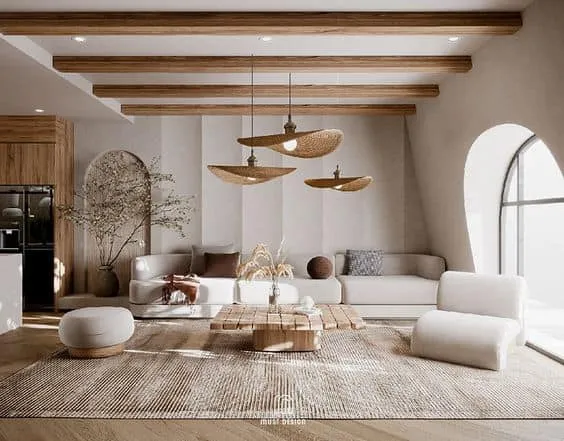 Peace at Home: French People Choose Spa, Pool and Gym
Peace at Home: French People Choose Spa, Pool and Gym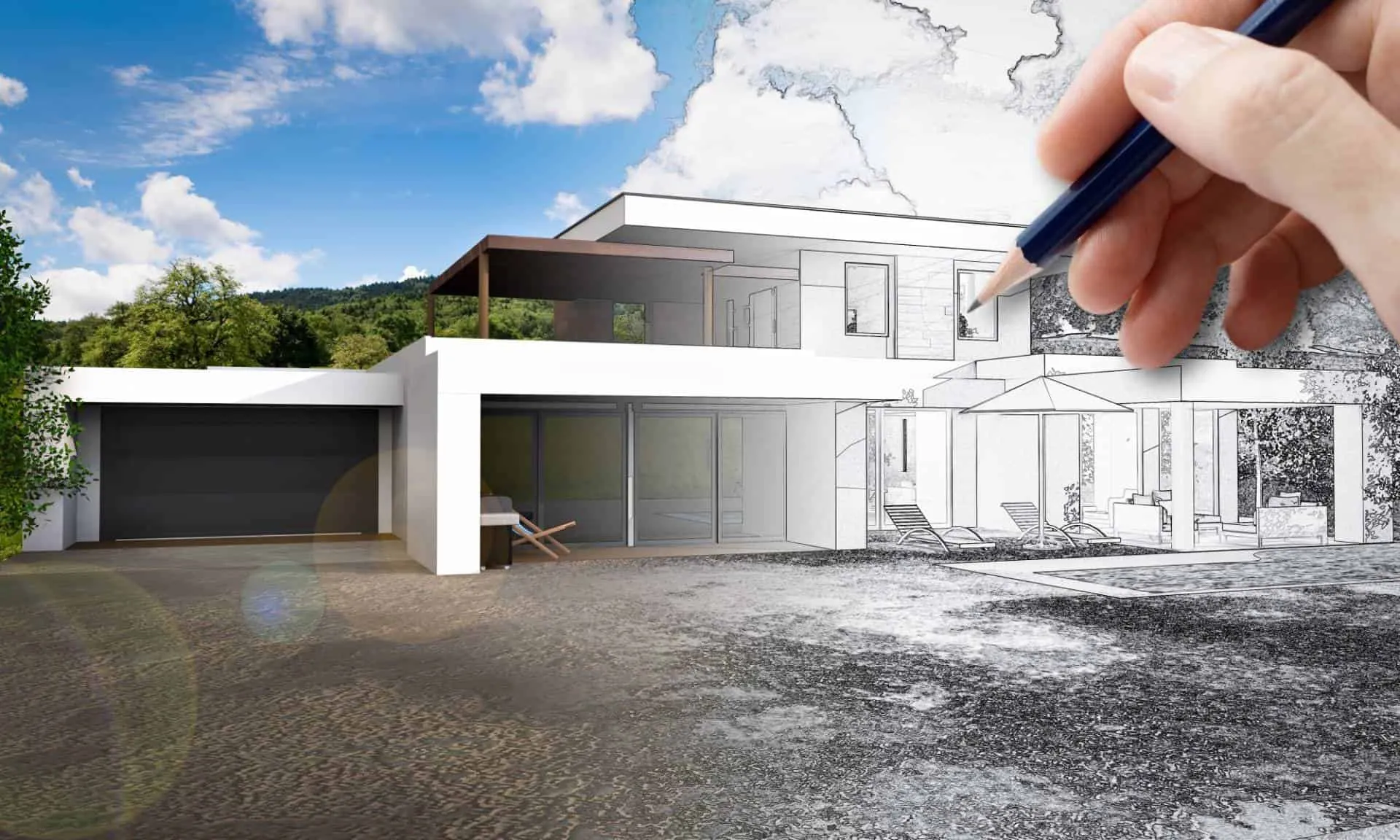 Find the Right Contractor — Design and Construction of Your Dream Home
Find the Right Contractor — Design and Construction of Your Dream Home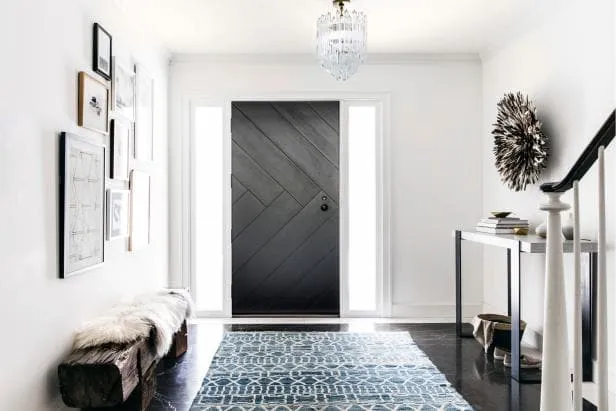 First Impressions: Entryway Decoration for New Homes
First Impressions: Entryway Decoration for New Homes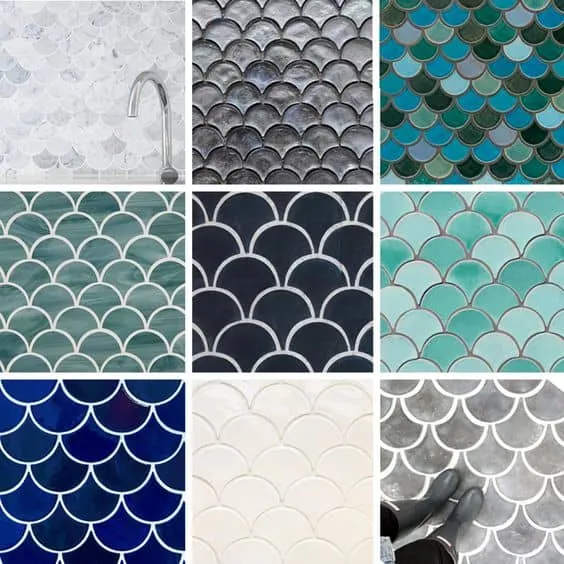 Fish Scaled Tile and the Art of the Perfect Bathroom
Fish Scaled Tile and the Art of the Perfect Bathroom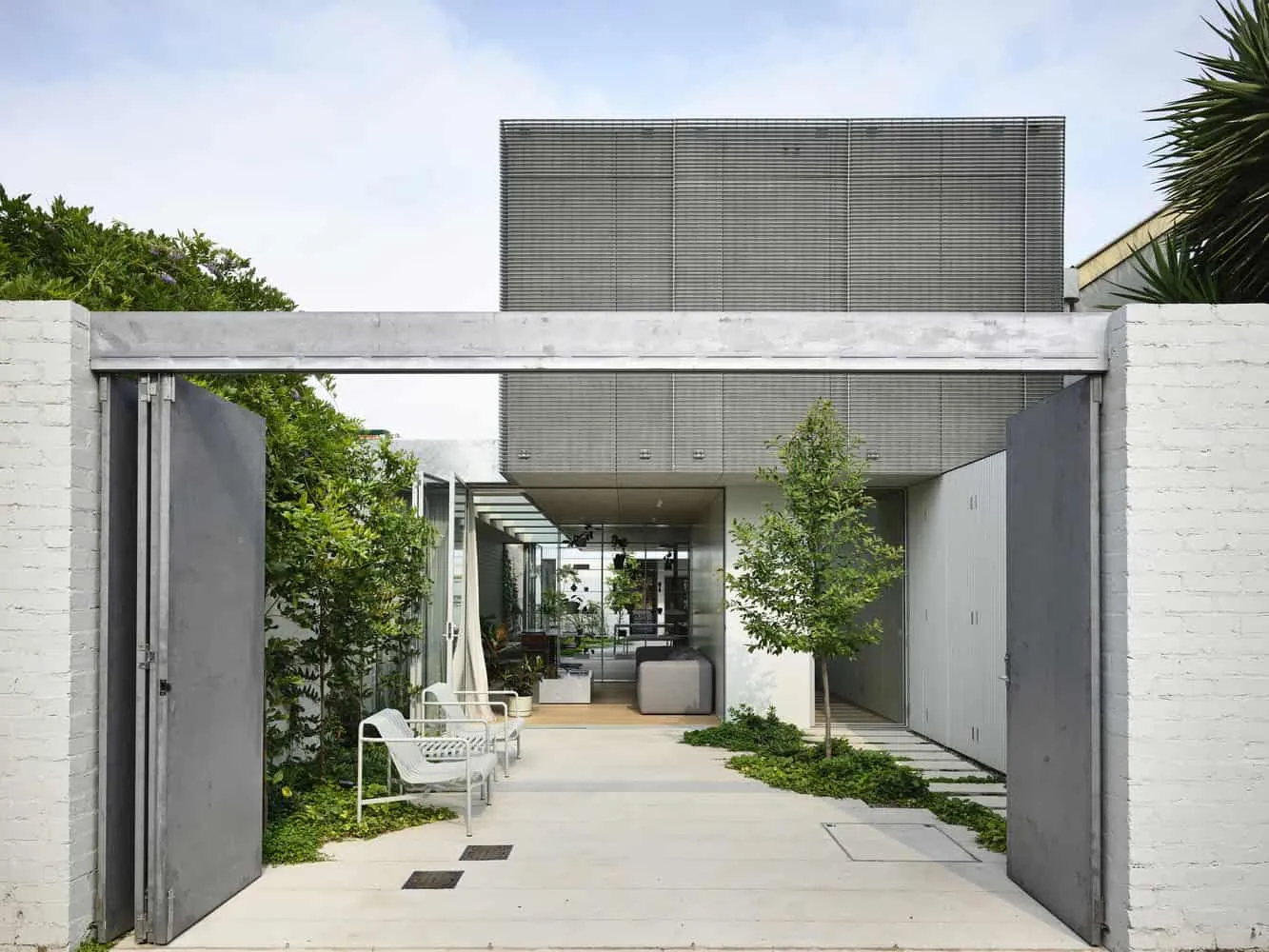 Fitzroy North House 02 by Rob Kennon Architects in Melbourne, Australia
Fitzroy North House 02 by Rob Kennon Architects in Melbourne, Australia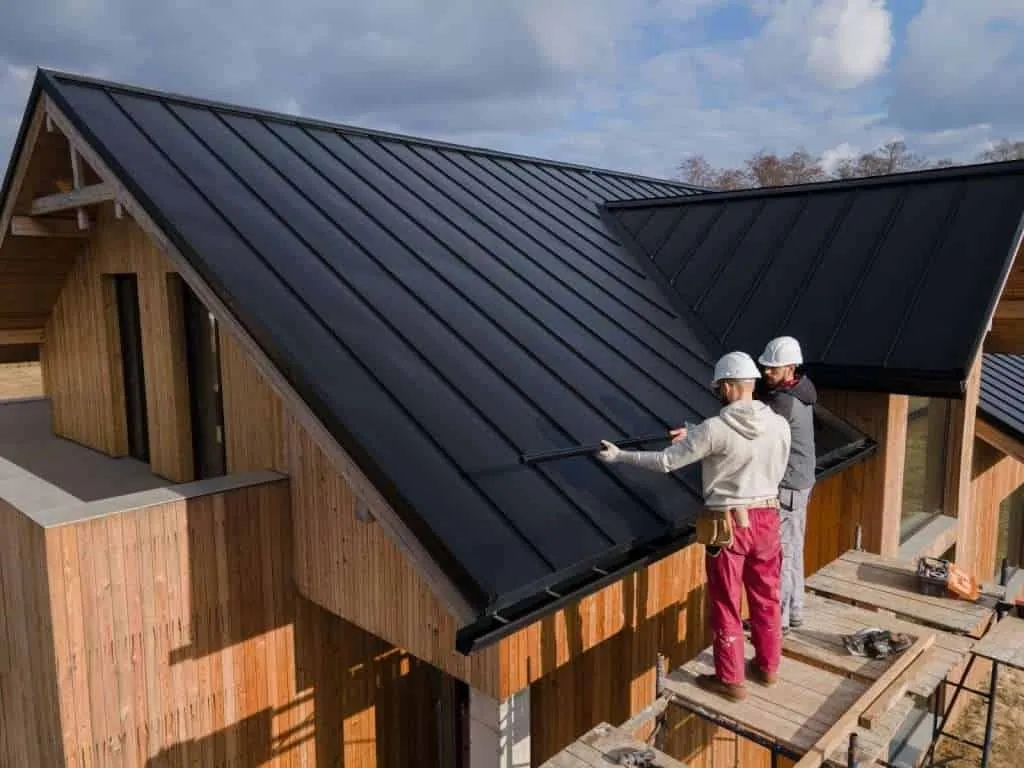 Five Characteristics of a Good Roofing Company
Five Characteristics of a Good Roofing Company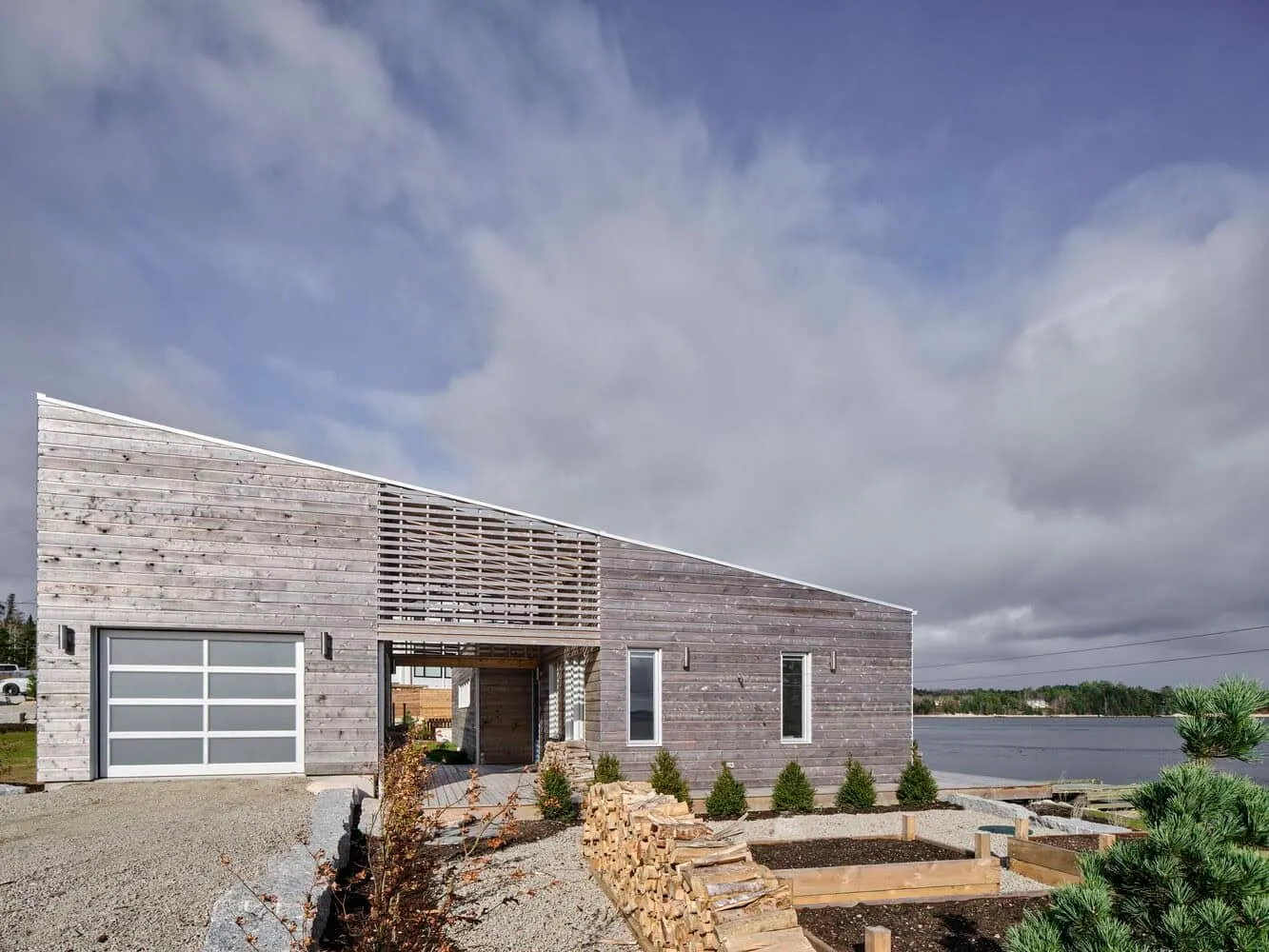 Five-Cove Island Home by RHAD Architects on Marwick Island, Canada
Five-Cove Island Home by RHAD Architects on Marwick Island, Canada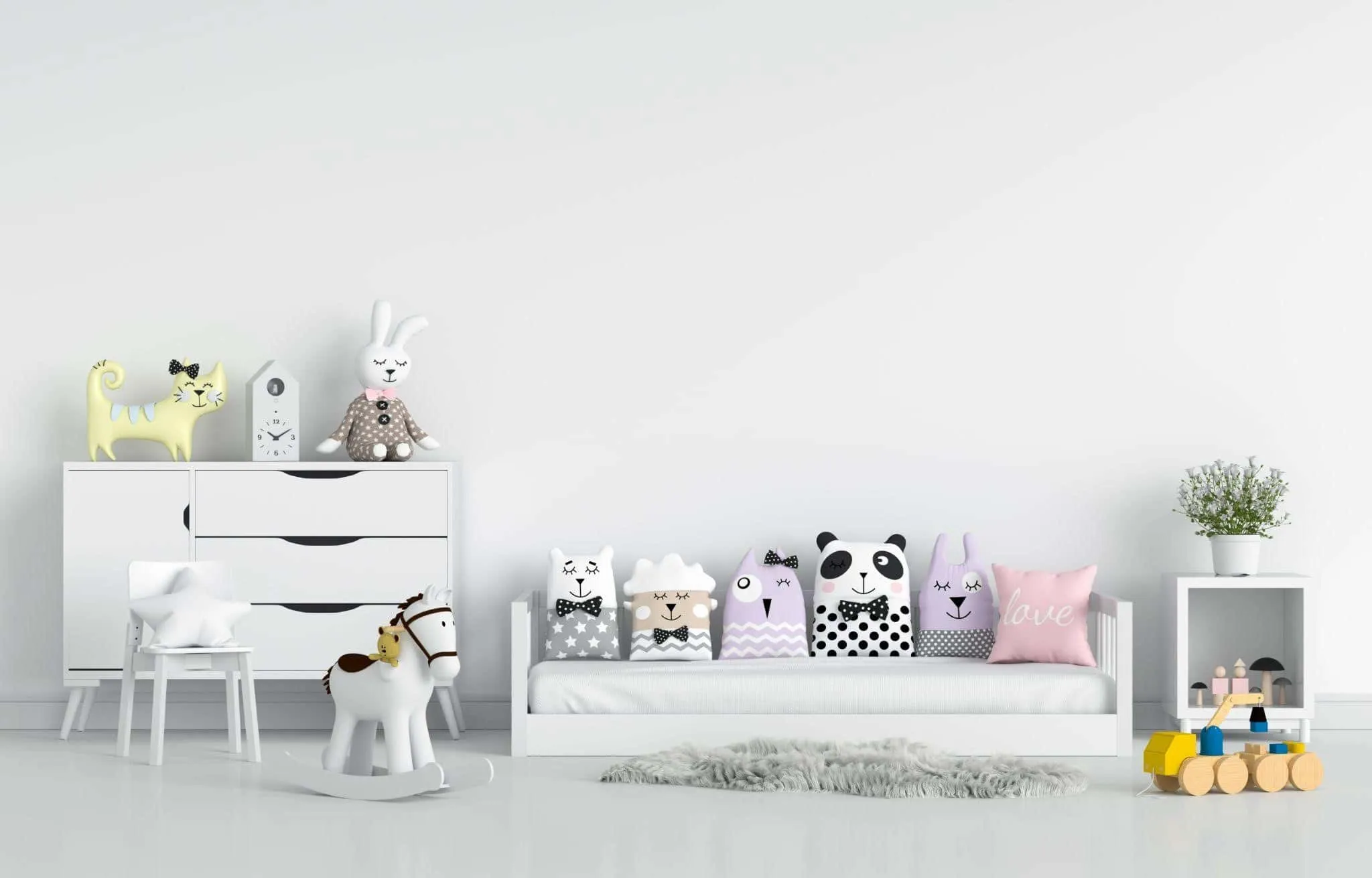 Five Creative Ideas for Decorating a Child's Room
Five Creative Ideas for Decorating a Child's Room