There can be your advertisement
300x150
Five-Cove Island Home by RHAD Architects on Marwick Island, Canada
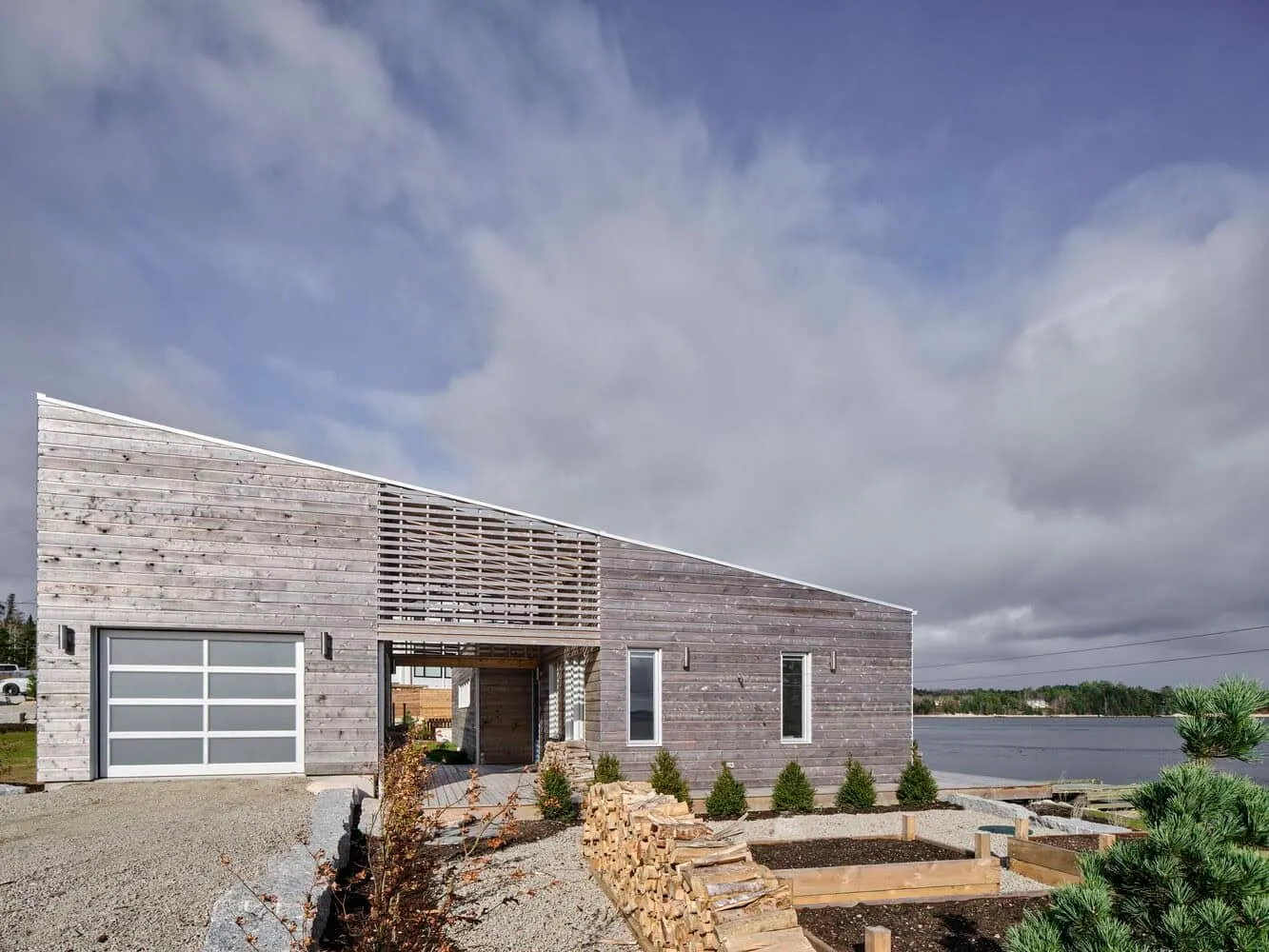
Project: Five-Cove Island Home Architects: RHAD Architects Location: Marwick Island, Nova Scotia, Canada Area: 1869 sq ft Year: 2021 Photography by: Julian Parkinson
Five-Cove Island Home by RHAD Architects
Located on Marwick Island in Canada, the Five-Cove Island Home by RHAD Architects is a single-story dwelling that embraces the local tradition of wooden constructions. The design includes an expanded barn form creating three internal spaces, offering varied exposure to sun and wind. Large patio doors connect the living space with the 'Eastern Terrace', providing a stunning view of the mainland and neighboring islands. The house is divided into zones for the primary owner's living area and guests, with a flipped barn section that can be opened to provide additional space. Exposed steel beams, wall cladding made of tongue-and-groove boards and thoughtful details like overhangs and pergolas create a country home atmosphere.
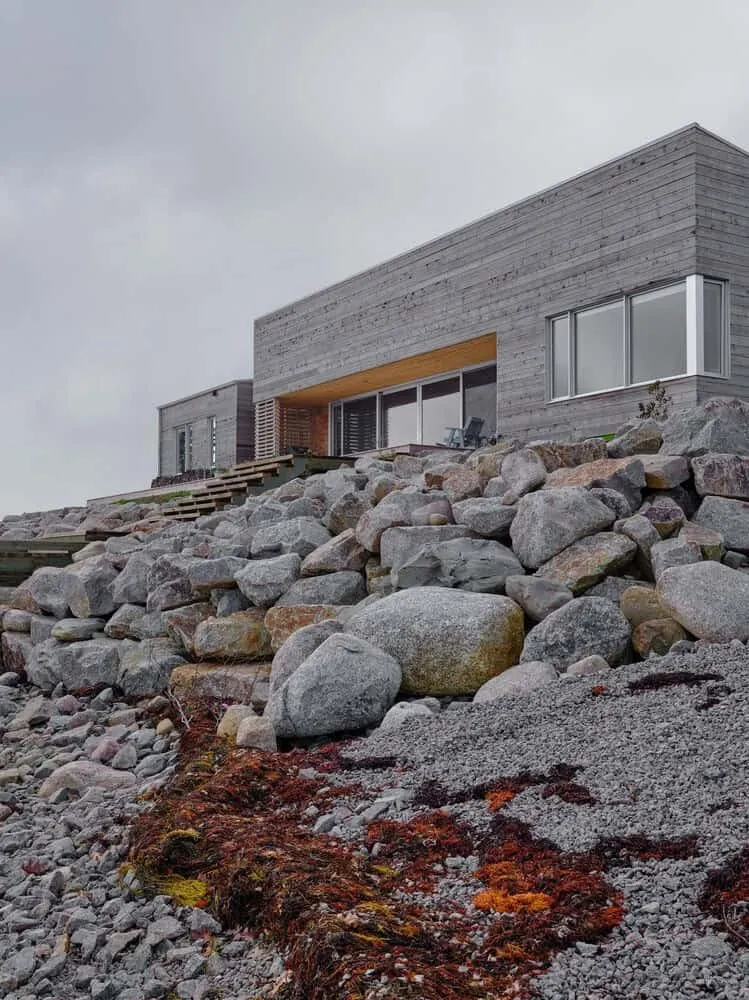
This house sits at the edge of a worn island on southern Nova Scotia's coastline, surrounded by five carpets. A small bridge connects the island to the mainland.
The main living area spans 1560 sq ft, with an additional 290 sq ft allocated for garage/storage, making the house modest in size. The single-story home was designed as a humble barn form that was cut, flipped and expanded. These movements create entry zones, passageways and sun protection areas. The compact form reflects the local tradition of wooden structures commonly found on the southern coast. The extended barn creates a sheltered interior area, garage space and an internal courtyard visible when approaching the end of the island by road.
The design creates three internal courtyards that can be used depending on the sunlight and wind conditions on a given day. Large patio doors open from the living/dining/kitchen zone to the 'Eastern Terrace', framing a large view to the east toward the mainland and islands. When cold winds blow from the water from the east, one can move to the sunny southern terrace protected from eastern and western winds by the house. The garden and laundry area also benefit from the microclimate on the private/hidden side of the house. The large southwest courtyard provides a sunny and protected area for arriving at the house and its big garden.
The eastern terrace canopy provides protection from rain and snow, allowing one to stay on the terrace during bad weather, as well as protecting large patio doors from sun and rain. The timber details and pergolas on the southern terrace create a play of light and shadow on sunny days, as well as a lantern effect visible both from the ocean and when approaching by road.
The house plan was divided to create a separate living zone for the primary owner and another for guests. Upon arrival of guests, the flipped barn opposite the corridor can be opened to provide additional space, creating a 'house within a house'. Steel beams in the open living, dining and kitchen area are visible, emphasizing structure. This ceiling, public part of the house is wrapped in tongue-and-groove boards painted white to create a simple and cozy country home atmosphere. The end walls are clad with kitchen furniture on one side and reclaimed boards from old projects on the other. The wood-burning stove is tucked into a corner to not obstruct the magnificent view from the patio doors.
-RHAD Architects
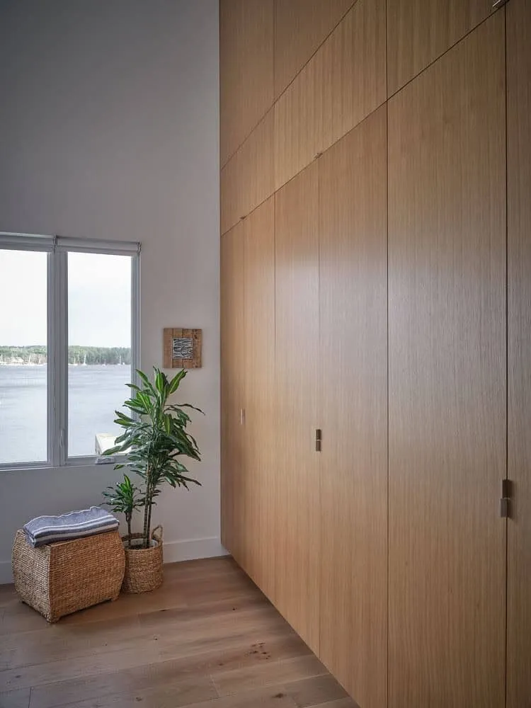

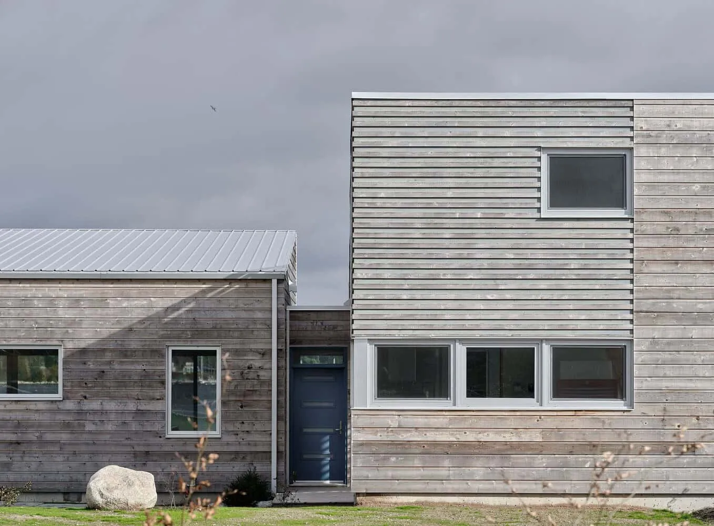
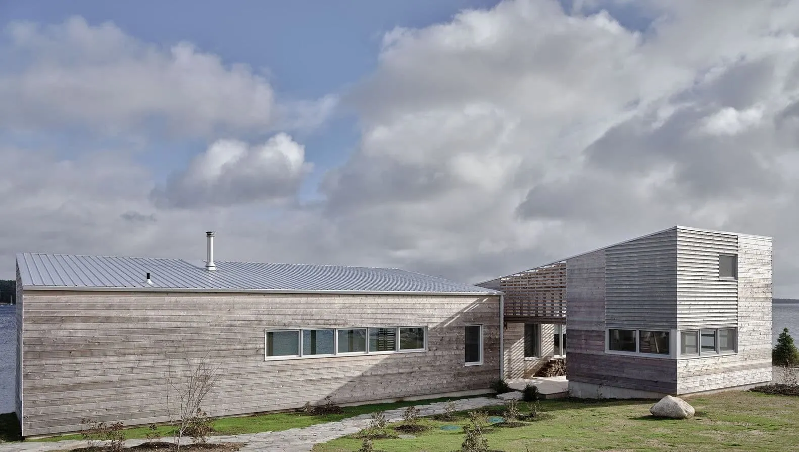
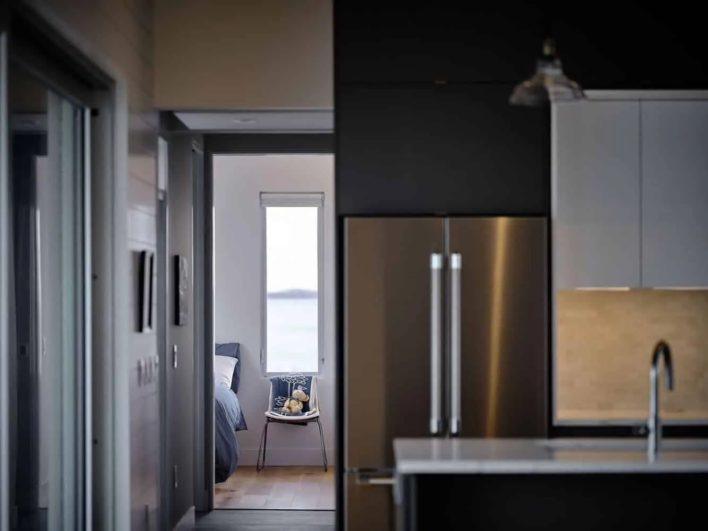
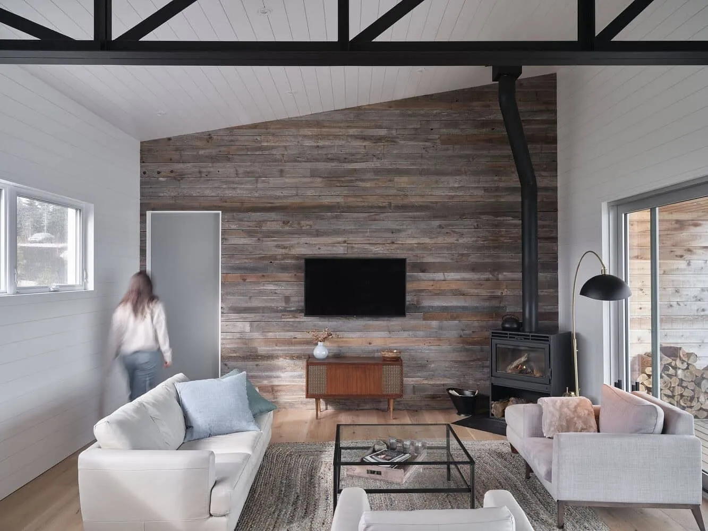
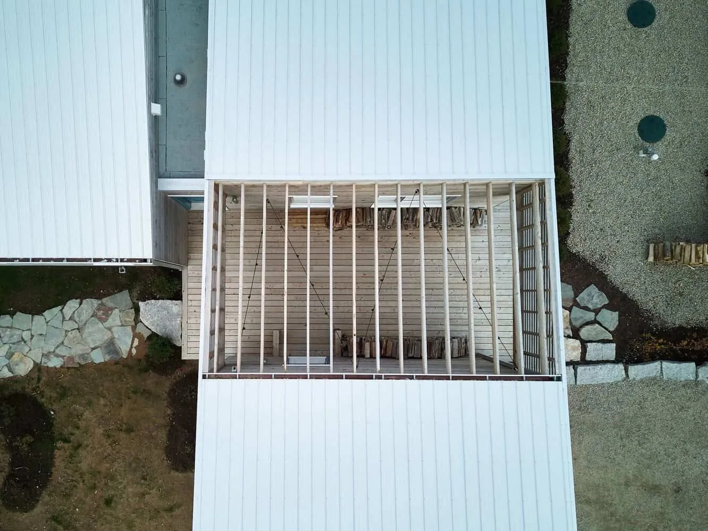
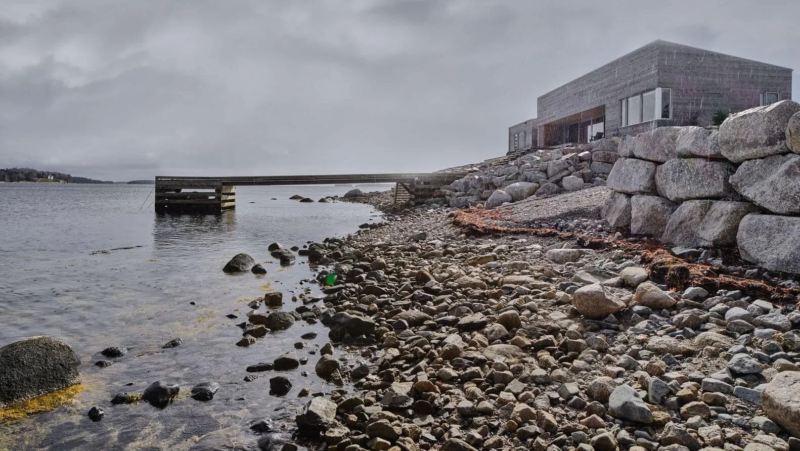
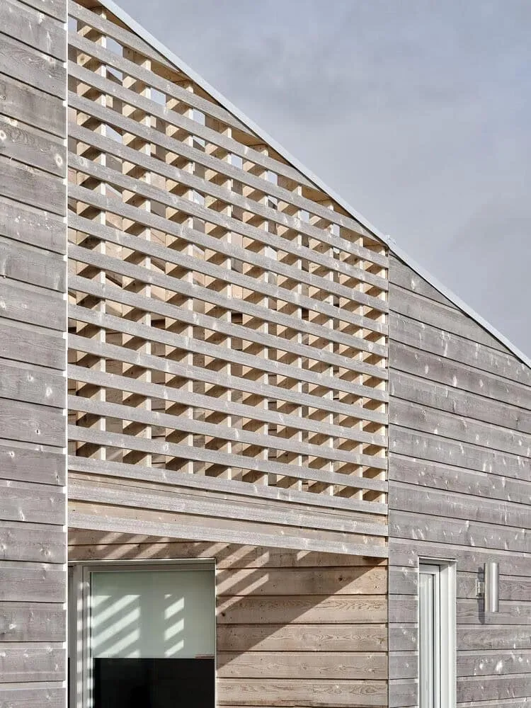
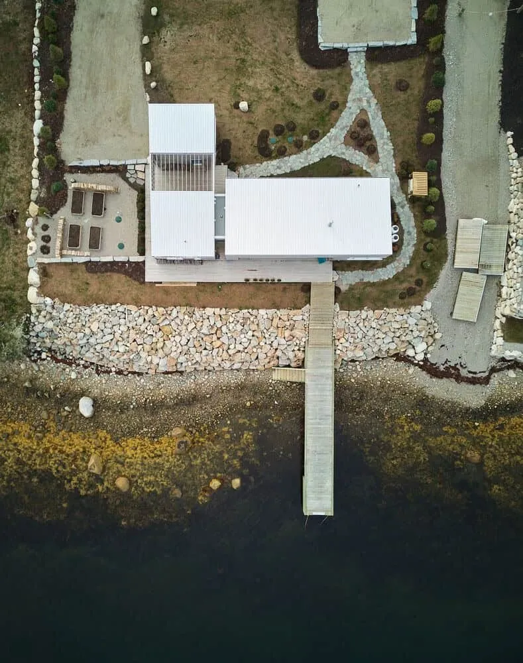
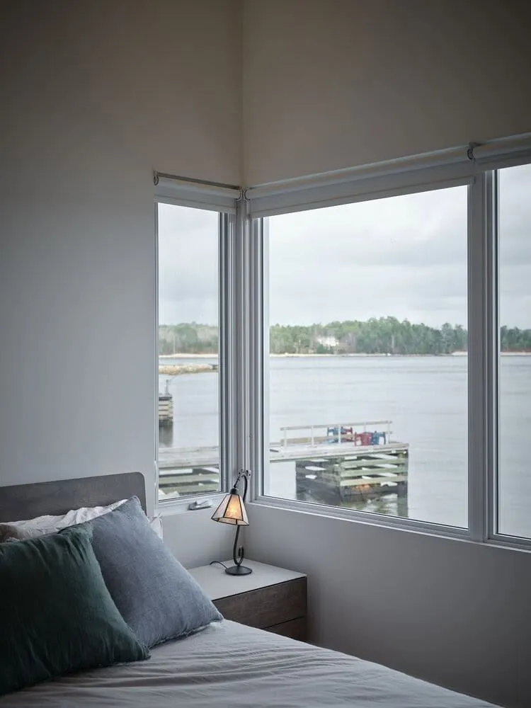
More articles:
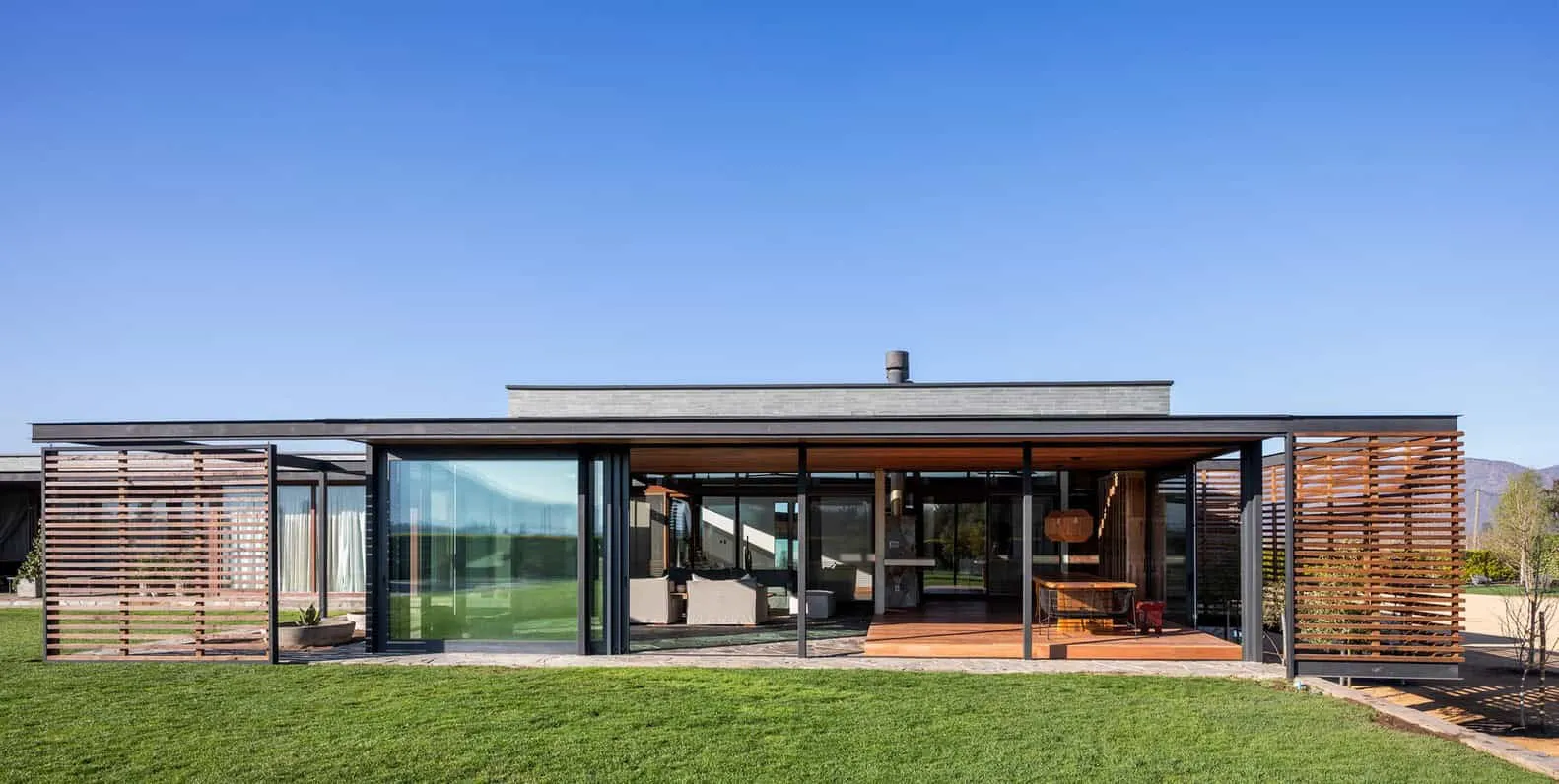 Extension by Pedro Ruiz + Benjamín Smart at Lake Maipo in Chile
Extension by Pedro Ruiz + Benjamín Smart at Lake Maipo in Chile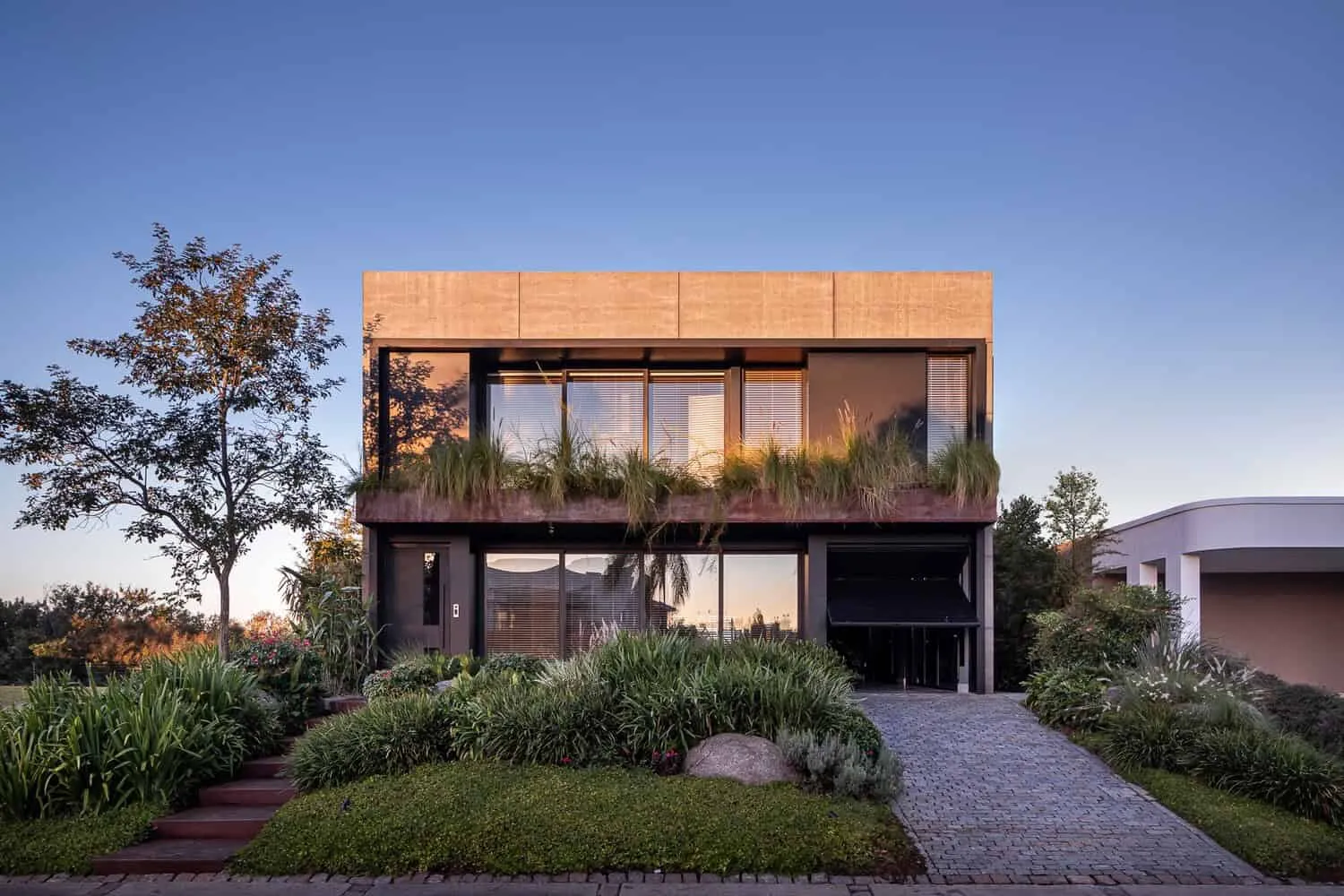 F35 House by Projetebem Arquitetura in Eldorado do Sul, Brazil
F35 House by Projetebem Arquitetura in Eldorado do Sul, Brazil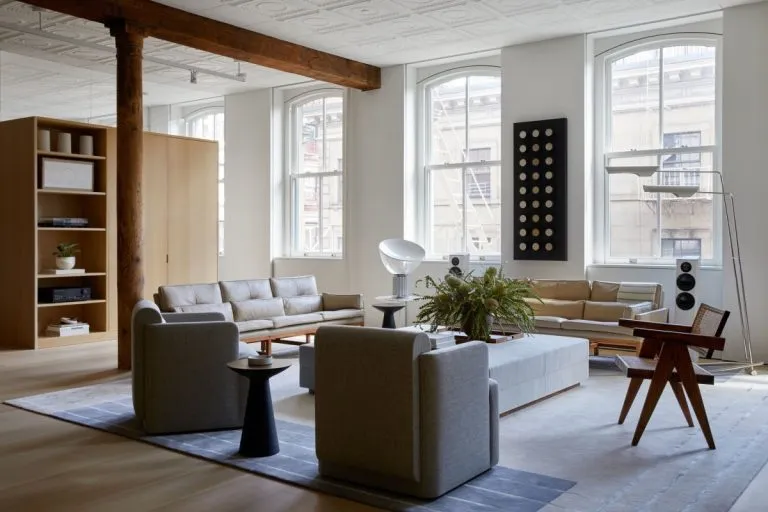 Fantastic Loft in the Soho Area, Manhattan
Fantastic Loft in the Soho Area, Manhattan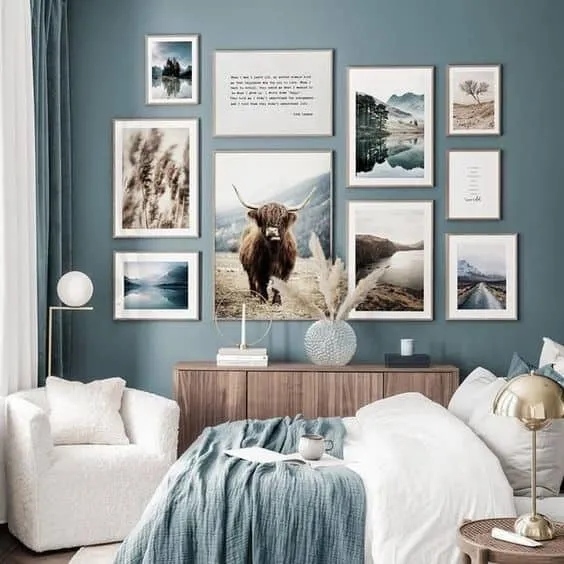 Fantastic Blue Bedrooms That Will Amaze You
Fantastic Blue Bedrooms That Will Amaze You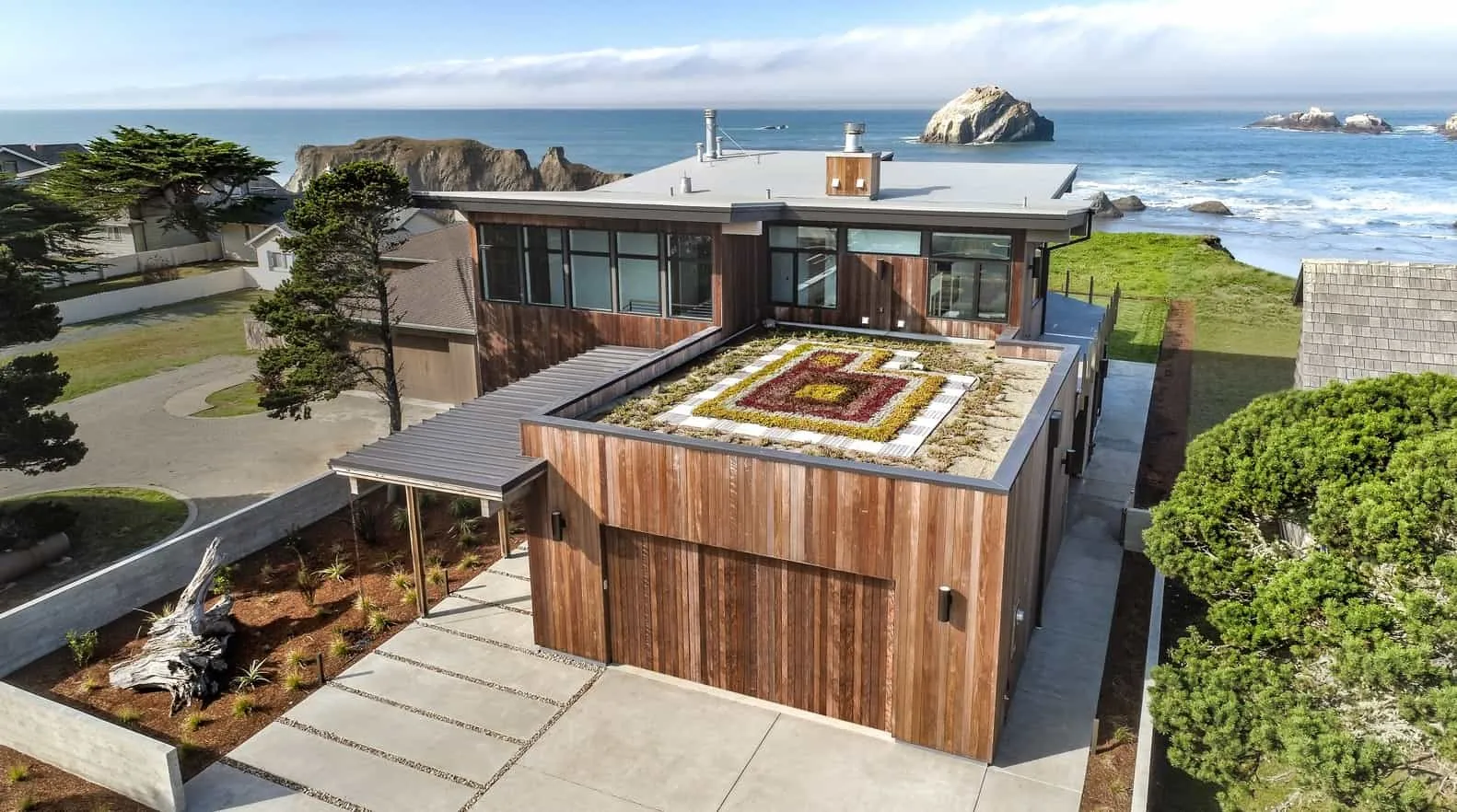 Beach House Face Rock by Giulietti Schouten Weber Architects in Bandon, Oregon
Beach House Face Rock by Giulietti Schouten Weber Architects in Bandon, Oregon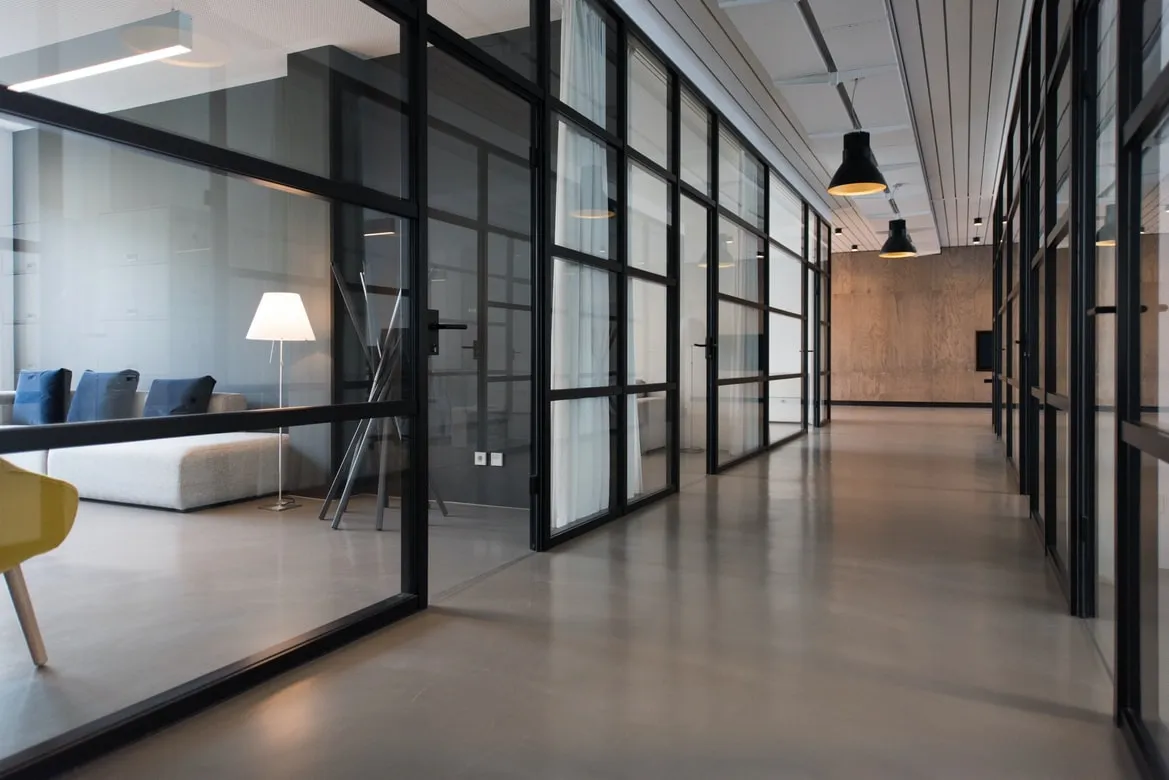 Factors That Contribute to the Durability of Epoxy Flooring
Factors That Contribute to the Durability of Epoxy Flooring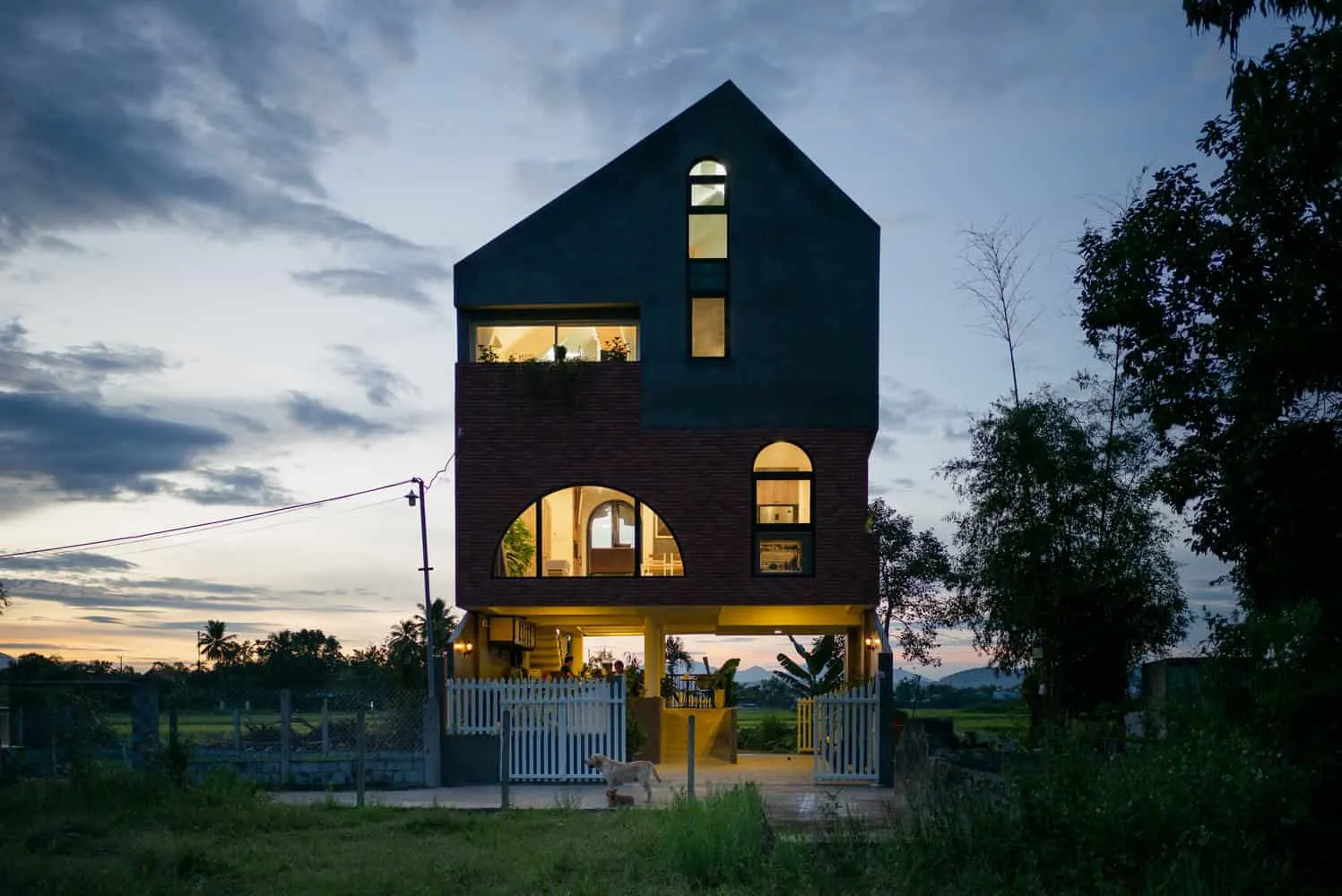 Enchanted House by Hinzstudio in Vietnam
Enchanted House by Hinzstudio in Vietnam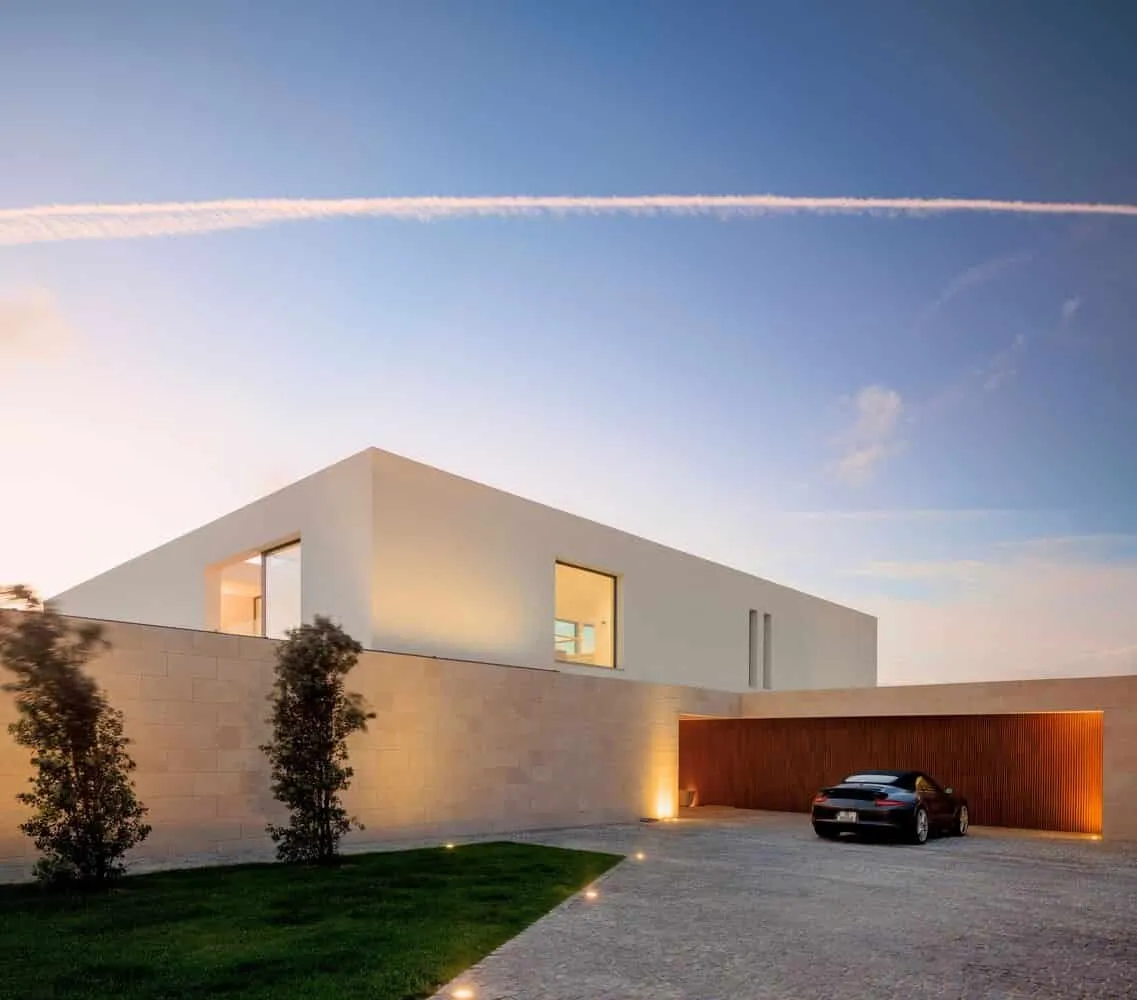 Villa Falésia del Rey by [i]da arquitectos in Obidos, Portugal
Villa Falésia del Rey by [i]da arquitectos in Obidos, Portugal