There can be your advertisement
300x150
Villa Falésia del Rey by [i]da arquitectos in Obidos, Portugal
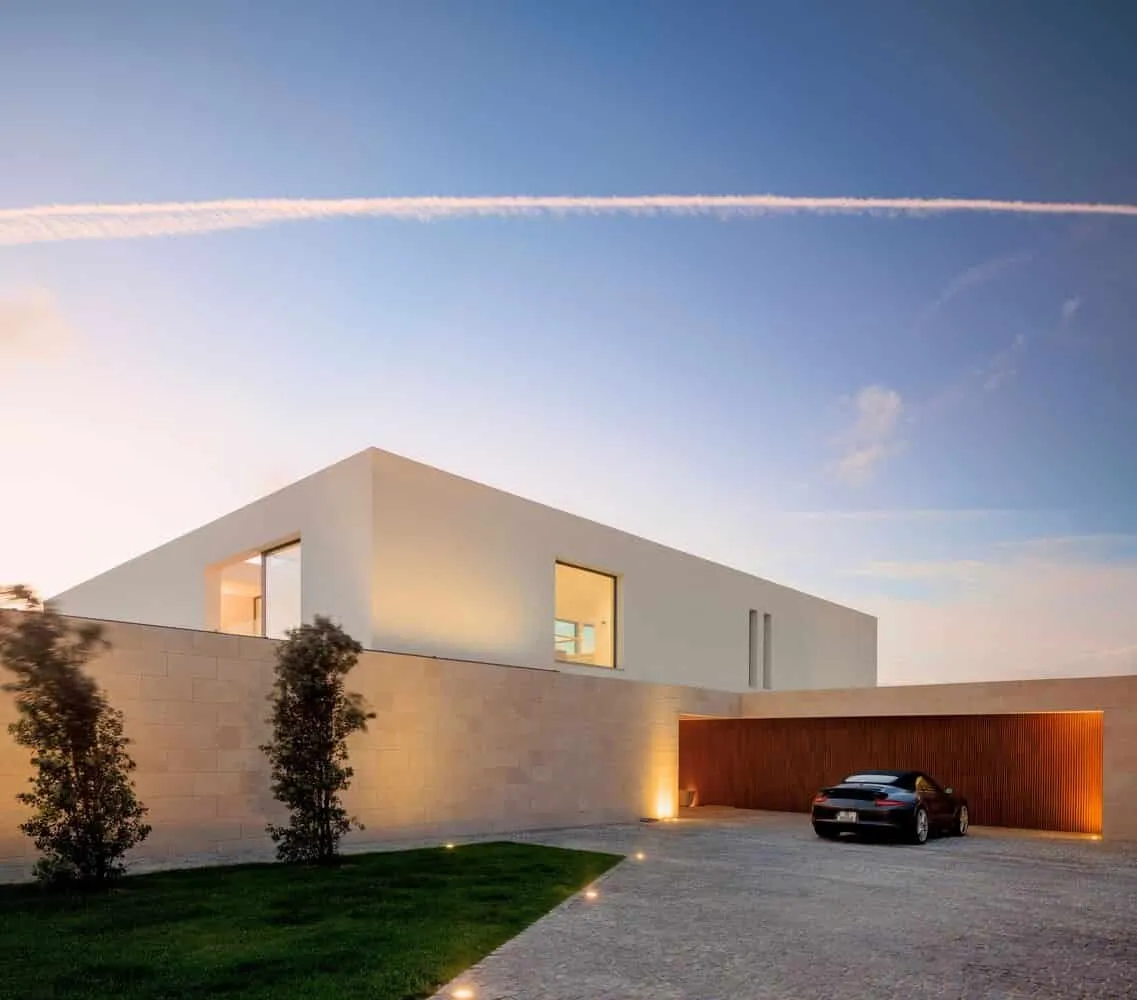
Project: Villa Falésia del Rey Architects: [i]da arquitectos Location: Obidos, Portugal Area: 8,761 sq ft Year: 2023 Photography: Fernando Guerra | FG+SG
Villa Falésia del Rey by [i]da arquitectos
Located on the Silver Coast of Portugal near dramatic cliffs Praia D'El Rey, this architectural masterpiece harmoniously blends the grandeur of nature with a cozy home space. With the Atlantic Ocean and the Berlengas archipelago as backdrop, the design is proof of the duality in perceiving stunning landscapes and creating protected spaces.
The house consists of two separate volumes: the lower part, characterized by a solid sandy material, leads from the entrance to the captivating west terrace. The upper part, an L-shaped volume, encompasses panoramic natural beauty. Below, the leisure and guest rooms showcase the magic of the coast—where intimacy meets the endless ocean horizon.
![Villa Falésia del Rey by [i]da arquitectos in Obidos, Portugal Villa Falésia del Rey by [i]da arquitectos in Obidos, Portugal](/storage/pages/2023-12/ece9ebd249b3000f98e8fbc5.webp)
On the Silver Coast, near Praia D'El Rey cliffs, the site is distinguished by the presence of the Atlantic Ocean with the Berlengas archipelago in the background, as well as strong winds typical of this coastline.
The duality between the desire to enjoy the grandeur of landscapes and the need to create protected home spaces defined the project's principle.
Built parallel to the coast, the house consists of two overlapping volumes with different functions: the lower volume serves as a base leading to the most cozy outdoor areas of the house; the upper L-shaped volume, resting on this base, encompasses the incredible nature of this area. Below this volume lies a shaded and transitional zone between garden and terrace.
The base, highlighted by strong material and sandy color, connects spaces from the eastern entrance side to a wide staircase leading to the west terrace-balcony:
The house entrance, sheltered and shaded, stands out by its texture. The garden on the southern side houses a solarium and pool, continuing the staircase. A 10x10 meter square terrace offers an intimate and protected atmosphere. In contrast to the enclosed terrace space, this open area unfolds toward the endless ocean.
Inside, main areas of the house are located on the upper floor. The lower level houses leisure and living rooms, as well as guest bedrooms.
– [i]da arquitectos
![Villa Falésia del Rey by [i]da arquitectos in Obidos, Portugal Villa Falésia del Rey by [i]da arquitectos in Obidos, Portugal](/storage/pages/2023-12/20865cec143fe9992e3f07be.webp)
![Villa Falésia del Rey by [i]da arquitectos in Obidos, Portugal Villa Falésia del Rey by [i]da arquitectos in Obidos, Portugal](/storage/pages/2023-12/3e3c396fe690eaa97acb9fc7.webp)
![Villa Falésia del Rey by [i]da arquitectos in Obidos, Portugal Villa Falésia del Rey by [i]da arquitectos in Obidos, Portugal](/storage/pages/2023-12/d2039cb3b78fb3858e24dec2.webp)
![Villa Falésia del Rey by [i]da arquitectos in Obidos, Portugal Villa Falésia del Rey by [i]da arquitectos in Obidos, Portugal](/storage/pages/2023-12/d1345040d58eca7a1193819a.webp)
![Villa Falésia del Rey by [i]da arquitectos in Obidos, Portugal Villa Falésia del Rey by [i]da arquitectos in Obidos, Portugal](/storage/pages/2023-12/4d6c810631e746e857507f96.webp)
![Villa Falésia del Rey by [i]da arquitectos in Obidos, Portugal Villa Falésia del Rey by [i]da arquitectos in Obidos, Portugal](/storage/pages/2023-12/5cf1c8ab3551021d15d78367.webp)
![Villa Falésia del Rey by [i]da arquitectos in Obidos, Portugal Villa Falésia del Rey by [i]da arquitectos in Obidos, Portugal](/storage/pages/2023-12/2c0816ee9a772f353f8c8350.webp)
![Villa Falésia del Rey by [i]da arquitectos in Obidos, Portugal Villa Falésia del Rey by [i]da arquitectos in Obidos, Portugal](/storage/pages/2023-12/6be5e241b3233b8ac8c35b22.webp)
![Villa Falésia del Rey by [i]da arquitectos in Obidos, Portugal Villa Falésia del Rey by [i]da arquitectos in Obidos, Portugal](/storage/pages/2023-12/469c38d6489dfffdad03ebd4.webp)
![Villa Falésia del Rey by [i]da arquitectos in Obidos, Portugal Villa Falésia del Rey by [i]da arquitectos in Obidos, Portugal](/storage/pages/2023-12/b445177dd81681c076bf634d.webp)
![Villa Falésia del Rey by [i]da arquitectos in Obidos, Portugal Villa Falésia del Rey by [i]da arquitectos in Obidos, Portugal](/storage/pages/2023-12/8ed659b836ca44beda7f44eb.webp)
![Villa Falésia del Rey by [i]da arquitectos in Obidos, Portugal Villa Falésia del Rey by [i]da arquitectos in Obidos, Portugal](/storage/pages/2023-12/3404e8dad9aaeef6f5f7d36b.webp)
![Villa Falésia del Rey by [i]da arquitectos in Obidos, Portugal Villa Falésia del Rey by [i]da arquitectos in Obidos, Portugal](/storage/pages/2023-12/a0bb635426ec3742195f4c5e.webp)
![Villa Falésia del Rey by [i]da arquitectos in Obidos, Portugal Villa Falésia del Rey by [i]da arquitectos in Obidos, Portugal](/storage/pages/2023-12/444a76c64f7dc3d3d0b48d53.webp)
![Villa Falésia del Rey by [i]da arquitectos in Obidos, Portugal Villa Falésia del Rey by [i]da arquitectos in Obidos, Portugal](/storage/pages/2023-12/013879b0886f9a40085d56c2.webp)
![Villa Falésia del Rey by [i]da arquitectos in Obidos, Portugal Villa Falésia del Rey by [i]da arquitectos in Obidos, Portugal](/storage/pages/2023-12/b8eb39d61c38f23d7e9ffcb4.webp)
![Villa Falésia del Rey by [i]da arquitectos in Obidos, Portugal Villa Falésia del Rey by [i]da arquitectos in Obidos, Portugal](/storage/pages/2023-12/2c4fb6bc8870315dac71c2b.webp)
More articles:
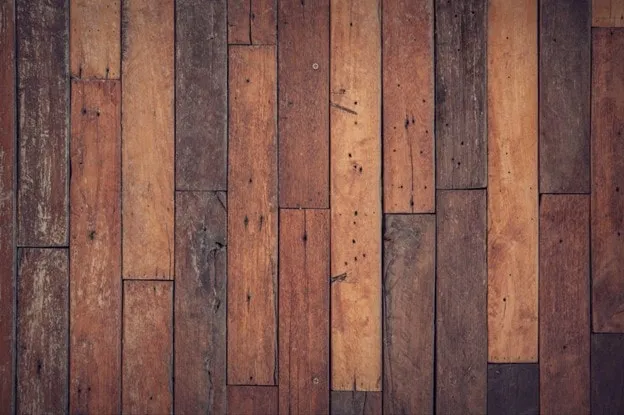 Essential Principles of Floor Sanding
Essential Principles of Floor Sanding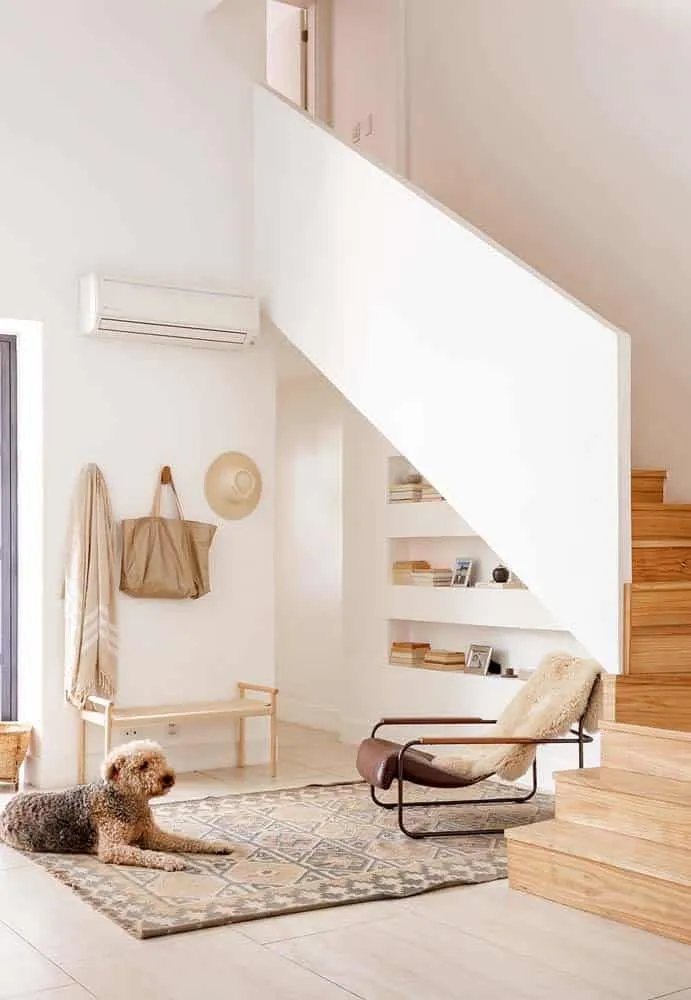 Tips for Decorating the Foyer with a Signature Chair
Tips for Decorating the Foyer with a Signature Chair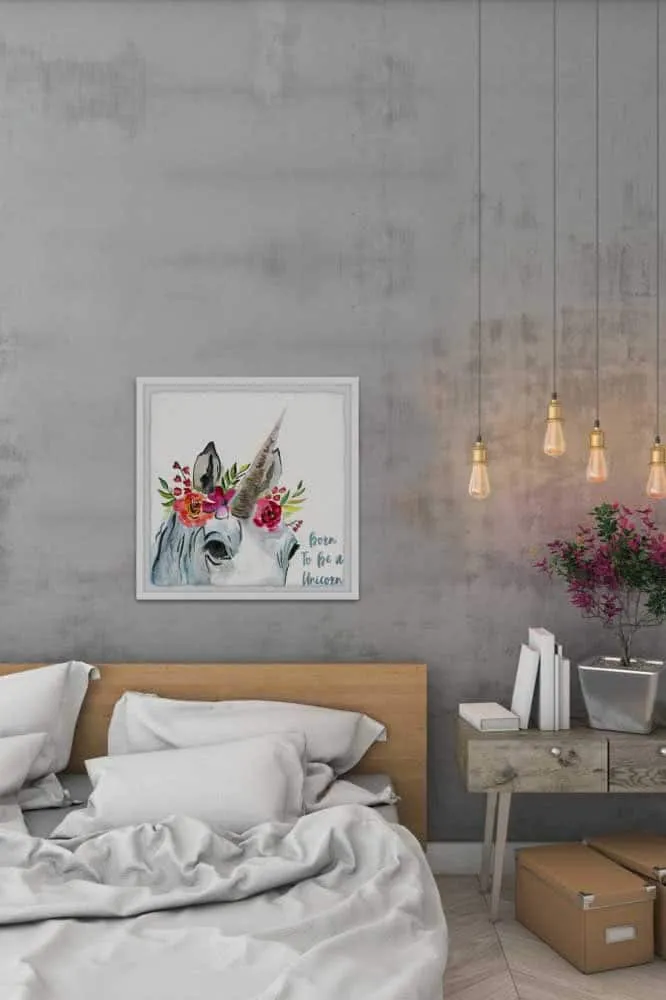 Main Tips for Decorating a Unicorn-Themed Room
Main Tips for Decorating a Unicorn-Themed Room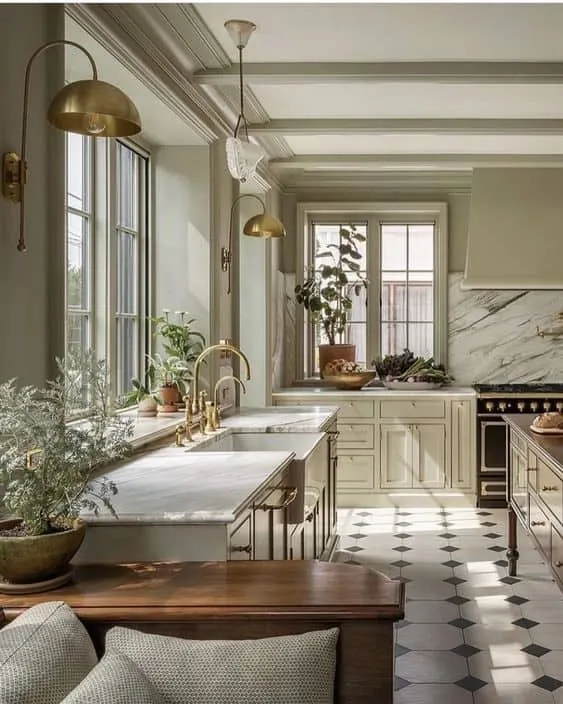 European sophisticated kitchens speaking of timeless beauty
European sophisticated kitchens speaking of timeless beauty Decorative Elements for Daily Life
Decorative Elements for Daily Life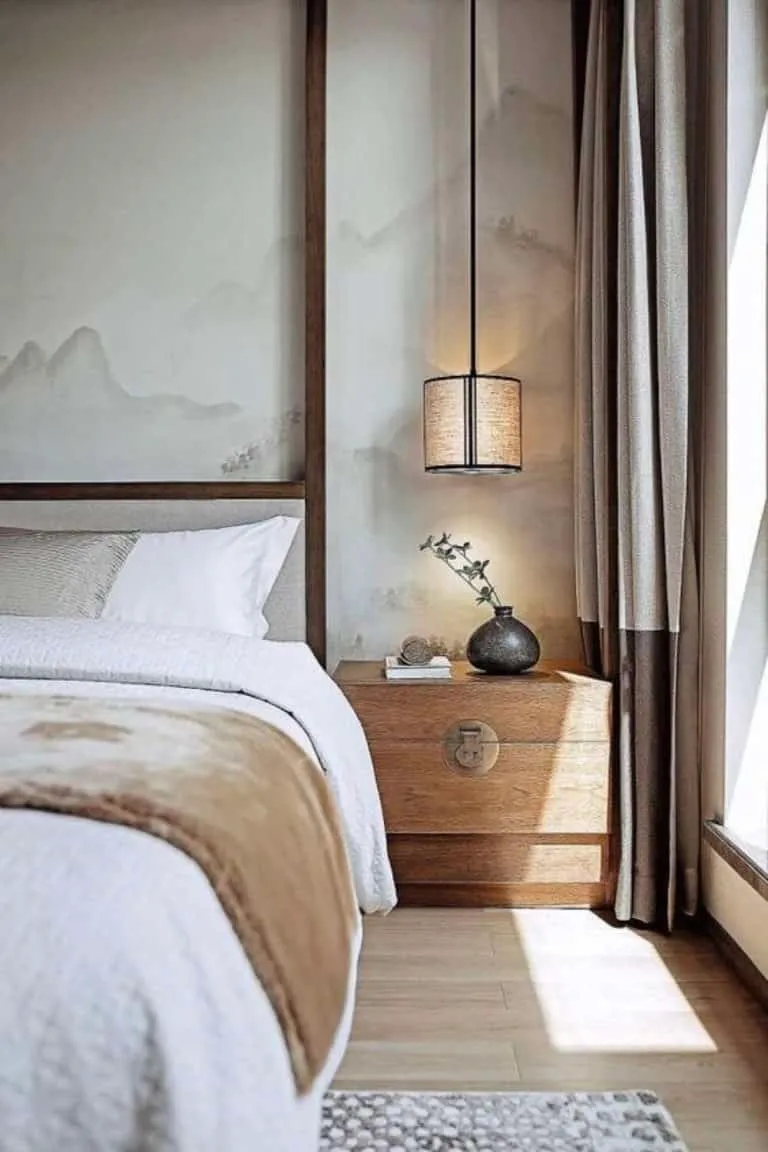 Decor for Daily Life That Will Catch Your Attention
Decor for Daily Life That Will Catch Your Attention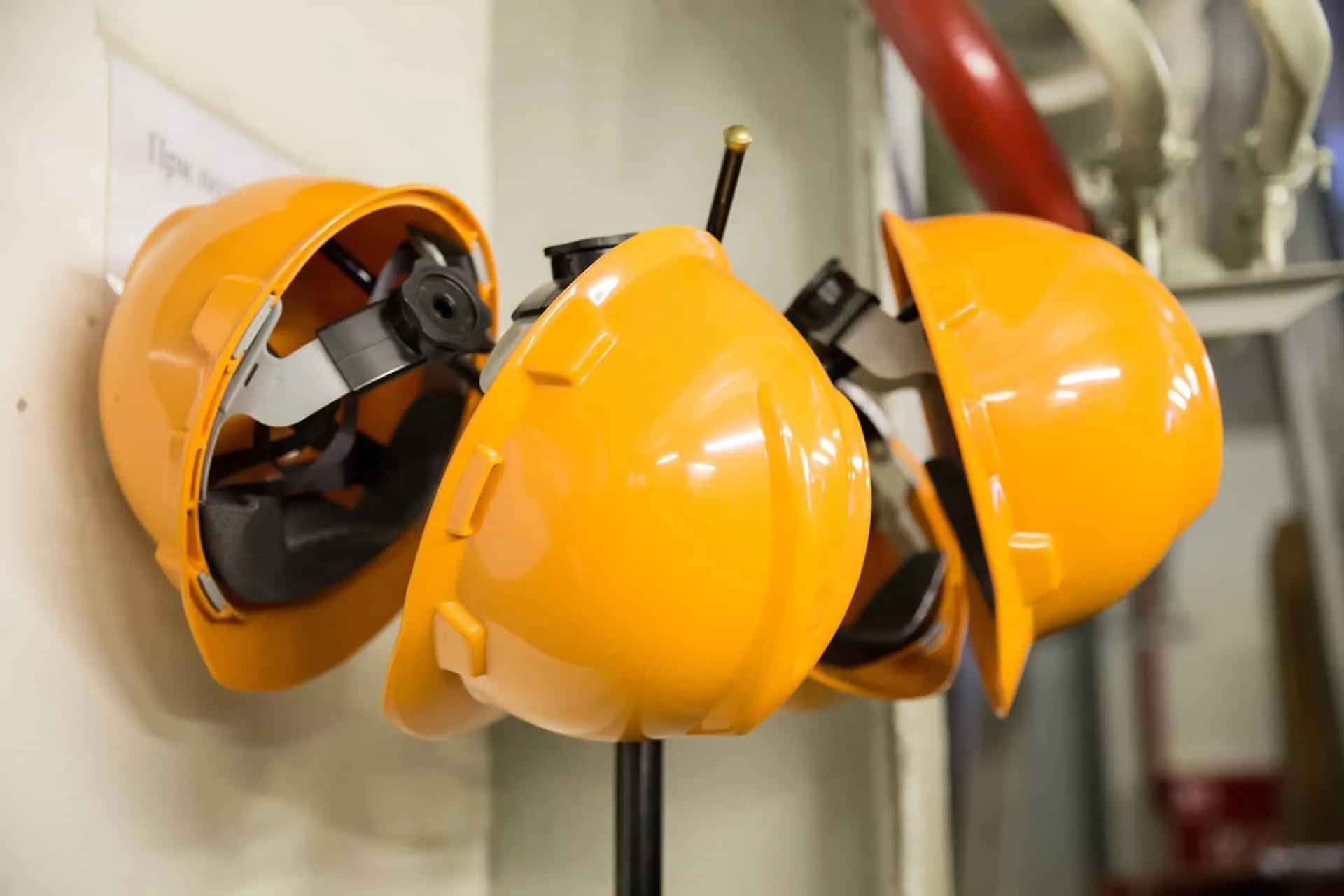 Everything You Need to Know About Construction Fund Control
Everything You Need to Know About Construction Fund Control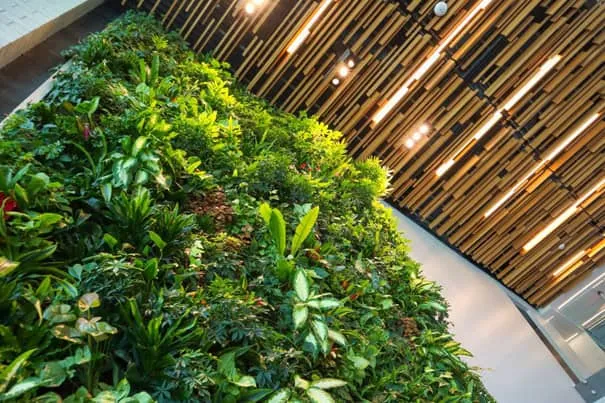 Everything You Need to Know About Biophilic Elements in Home Design
Everything You Need to Know About Biophilic Elements in Home Design