There can be your advertisement
300x150
F35 House by Projetebem Arquitetura in Eldorado do Sul, Brazil
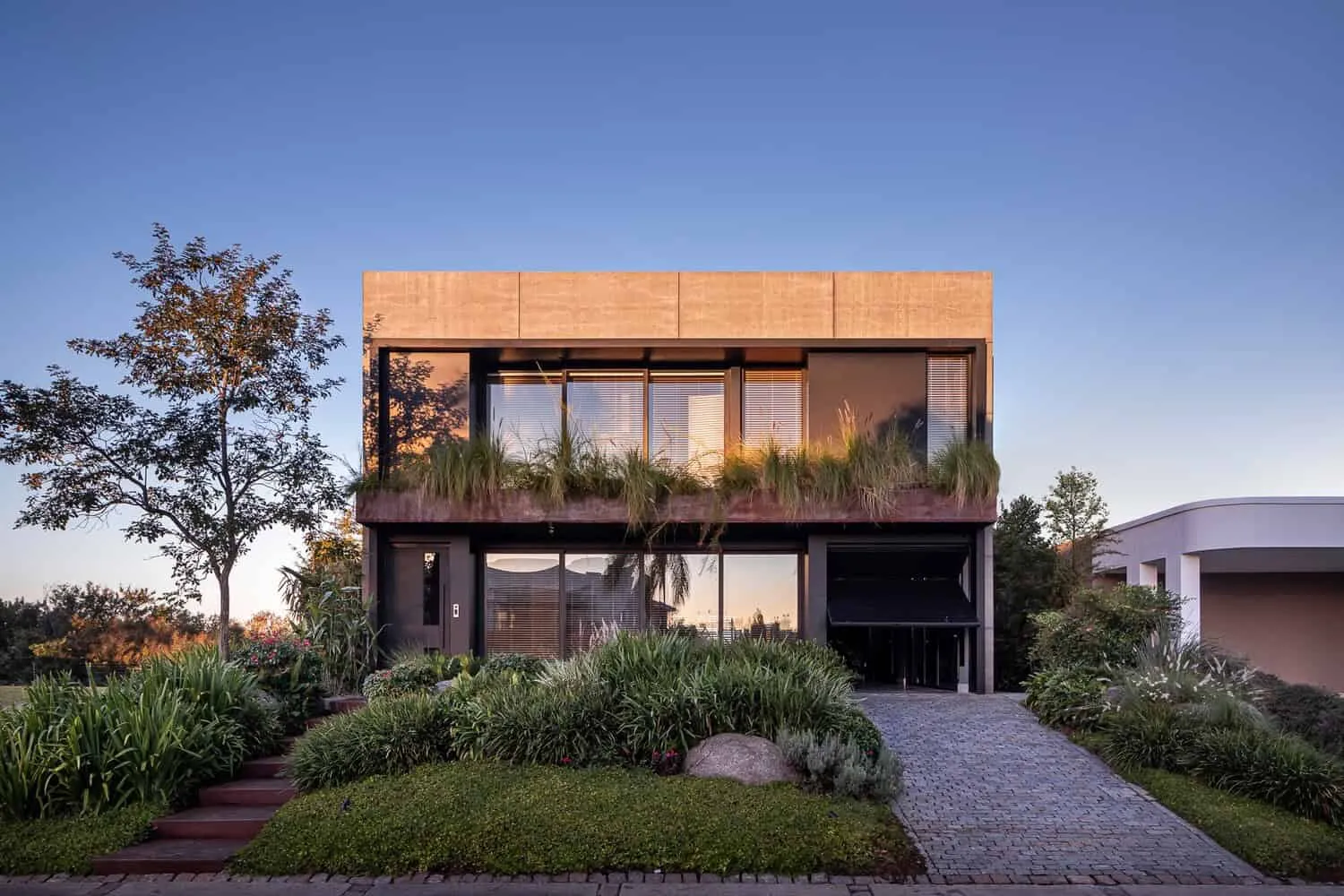
Project: F35 House Architects: Projetebem Arquitetura Location: Eldorado do Sul, Brazil Area: 5 941 sq ft Photography: Gabriel Konrath
F35 House by Projetebem Arquitetura
Projetebem Arquitetura completed the F35 House project in Eldorado do Sul, Brazil. This modern project began as a renovation and expansion of an existing building taking into account all its constraints and setback requirements on the site. Nevertheless, the final result is a luxurious 6,000 square foot home with excellent interior and exterior spaces.

The F35 House was designed for a small family with an active social life. The main task of the project was to start from the existing building and consider site limitations. Thus, the project was organized as follows: on the first floor is the social part of the house (living room, dining room, kitchen and spa zone), with the possibility of integration with the external pool area, and a more technical zone (kitchen, laundry room, pool and changing room), providing daily life.
In the social area, internal and external cement tile was used to create a seamless transition between floors. Wooden cladding extends to various rooms, uniting the house and concealing access to the technical area. The metal staircase is one of the main accents in the project—covered with stone up to the landing and carpet from the landing to the second floor, it creates a feeling of transition to the intimate part of the house on these levels.
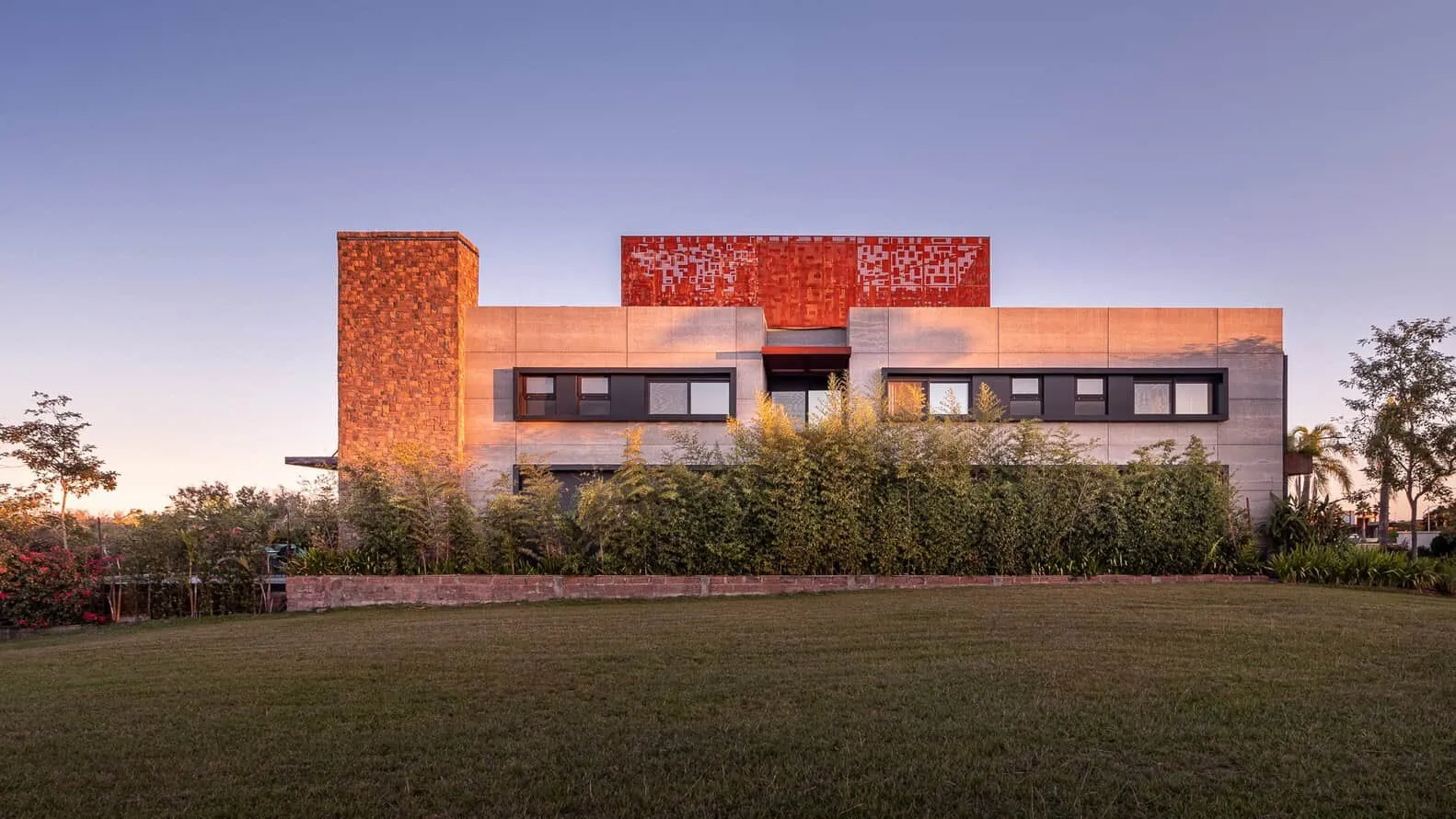
The second floor consists of a family room, office and four large bedrooms. To improve the lighting of surrounding spaces we created a garden in the center of the house, visible both from the social area on the first floor and from the family room and office on the second floor. This creates a hidden and cozy permeability within the house.
For the facades, facing materials from Viroc cement tiles with black ACM finishes were used. Details made of corrosion-resistant steel harmoniously contrast the coldness of other materials, balancing the symmetrical facade.
The front yard provides for creating a more sensitive and intimate space using plants such as lavender, rosemary, liriope and agapanthus. In the infinity pool area blue grasses blend with the horizon space and natural protected zone that frames the lot up to the river, separating the condominium from the urban sky.
–Projetebem Arquitetura
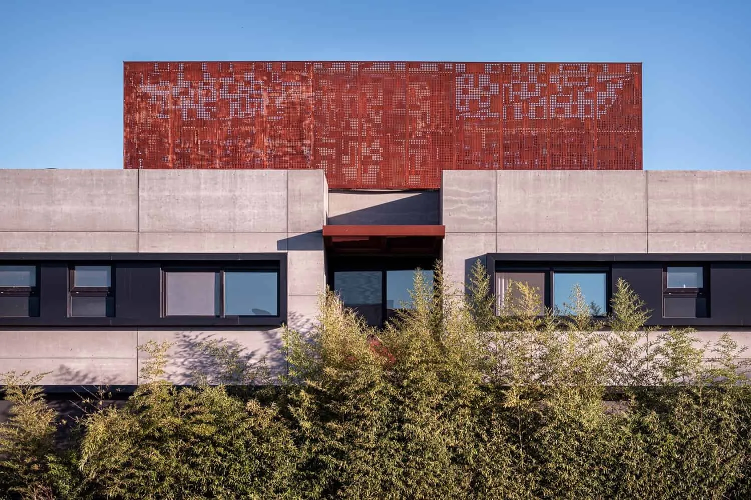
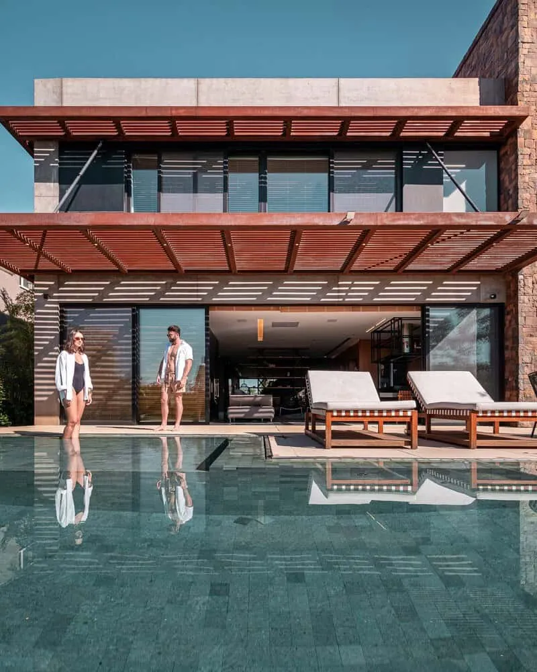
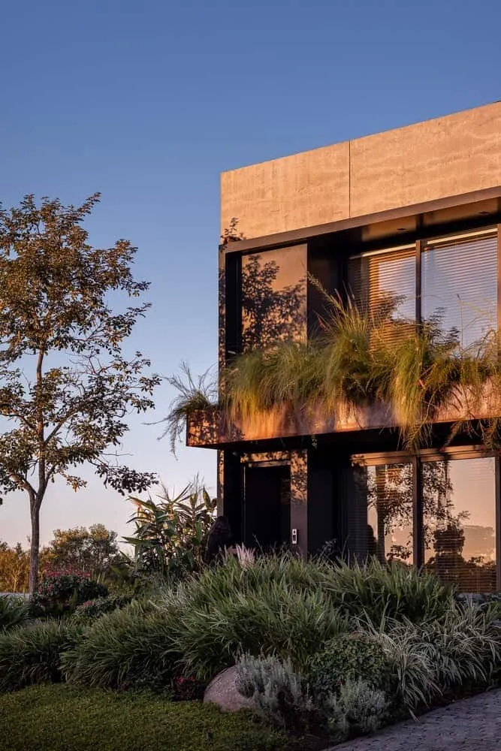
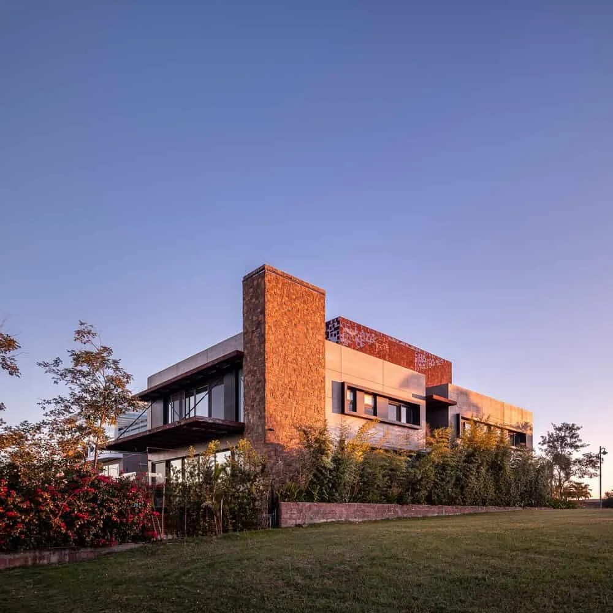
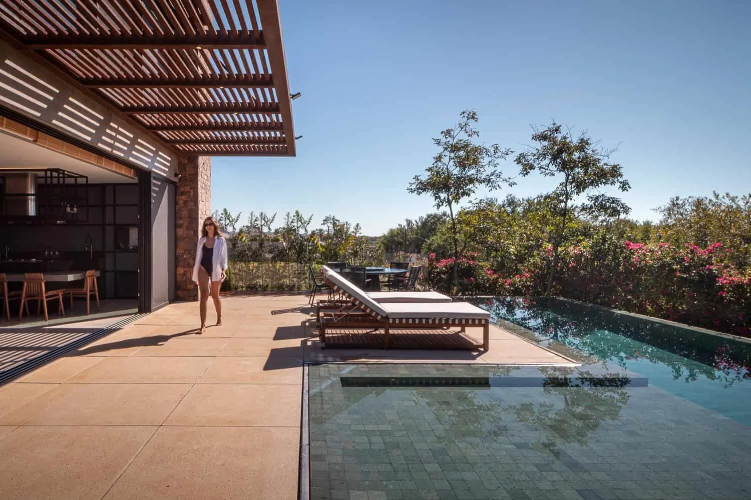
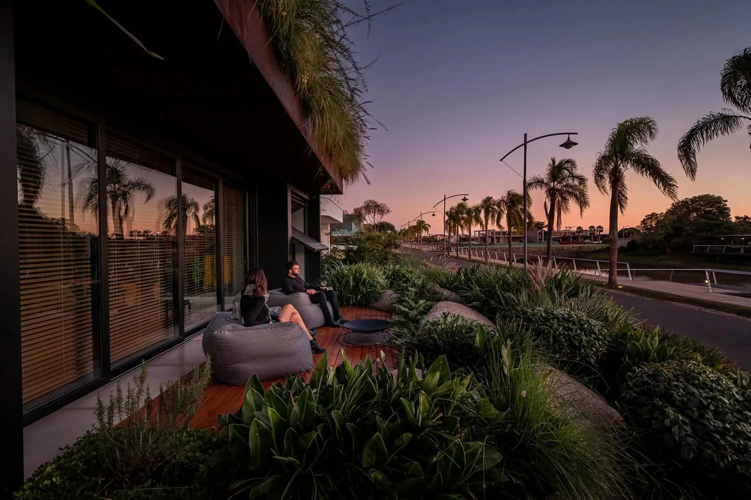
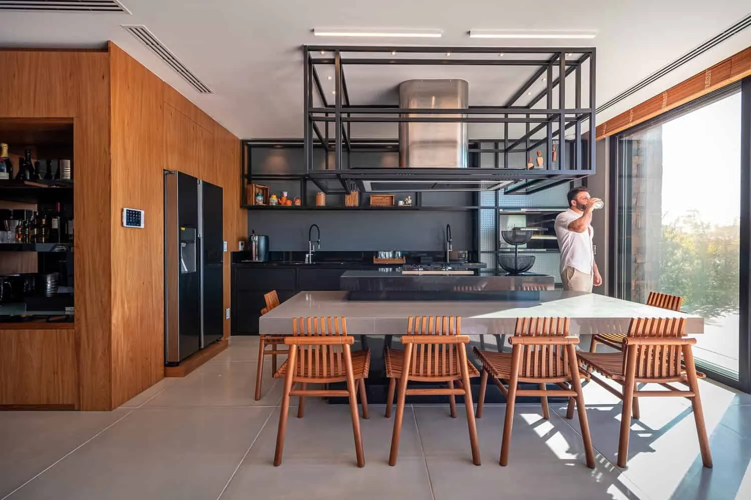
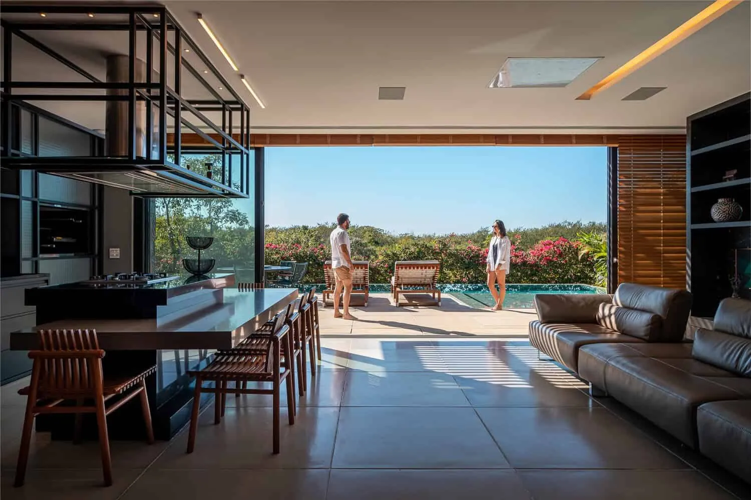
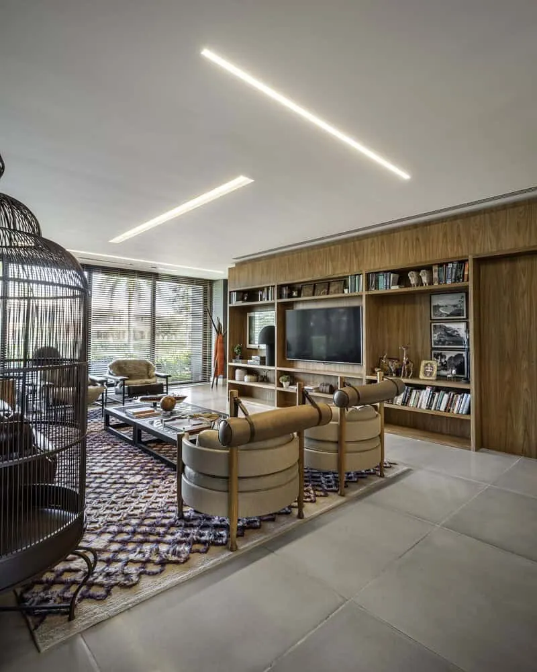
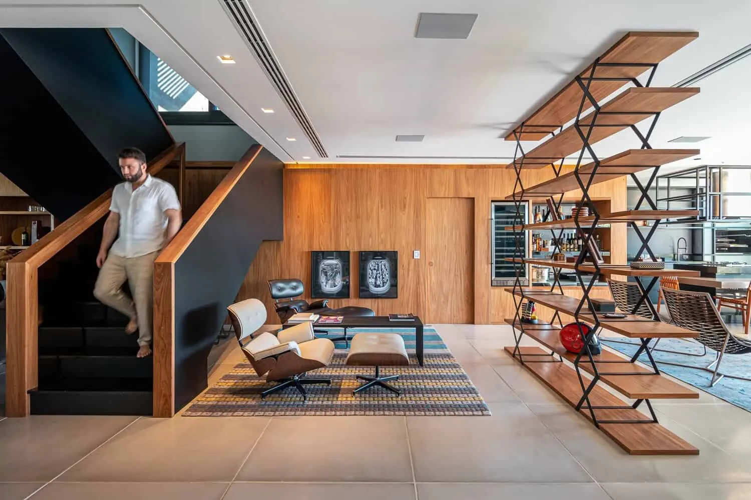
More articles:
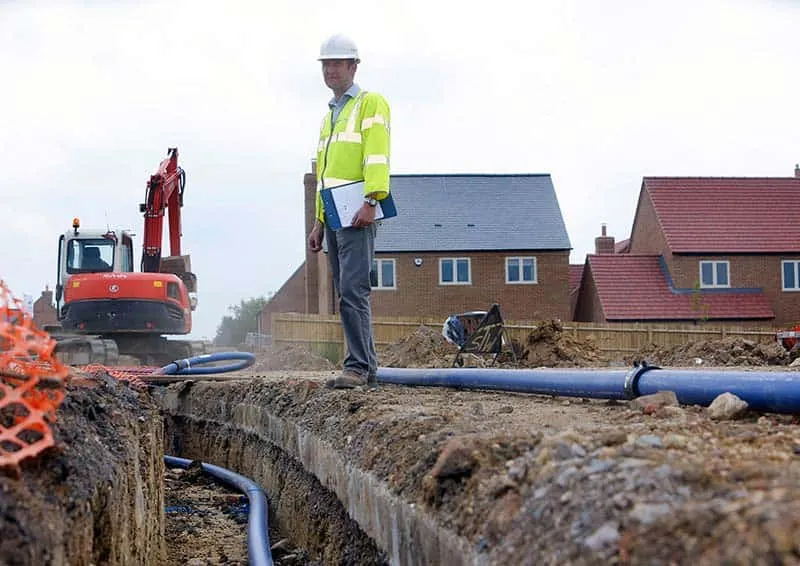 Main Information About Water Supply Main Lines
Main Information About Water Supply Main Lines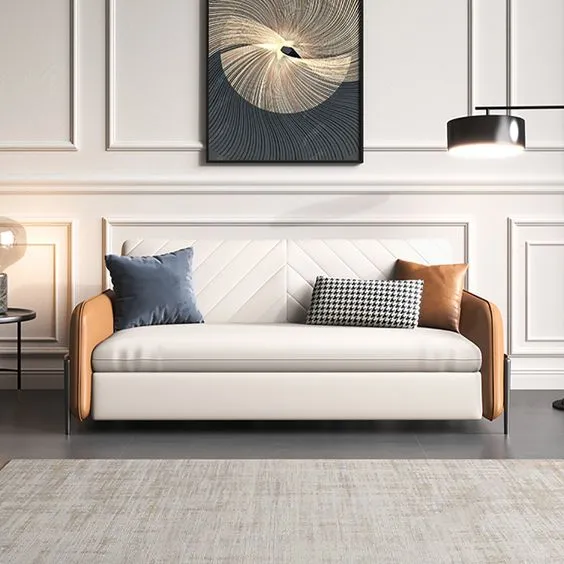 Essential Elements for Studio Decoration with Space Optimization
Essential Elements for Studio Decoration with Space Optimization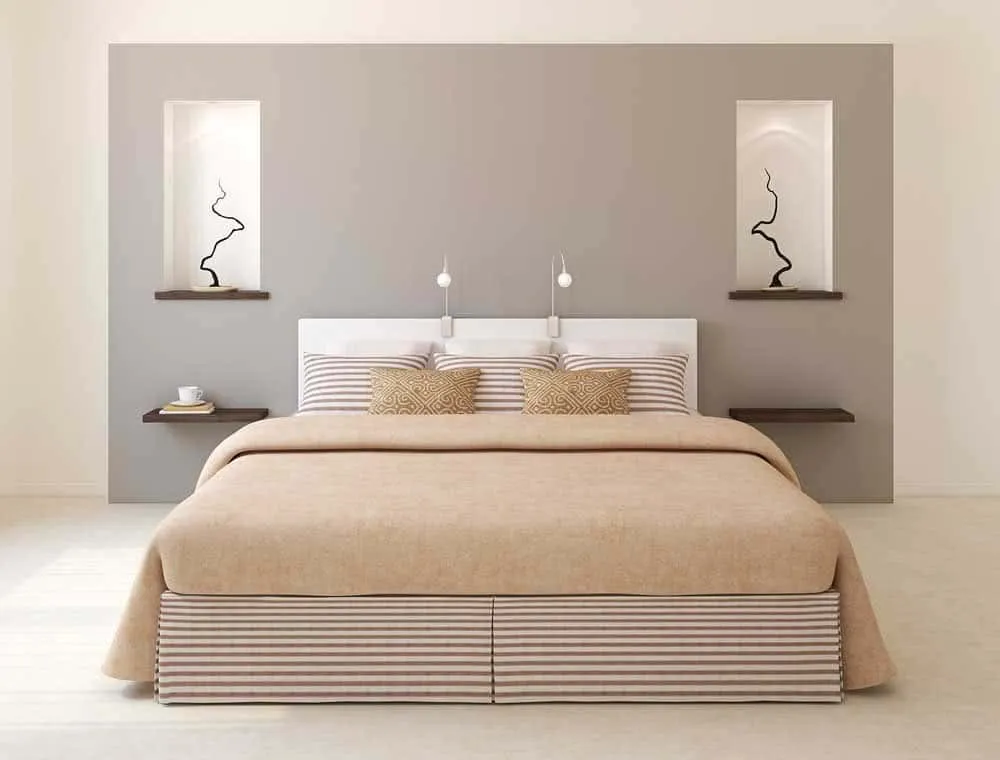 Important Tips for Preparing for Room Renovation
Important Tips for Preparing for Room Renovation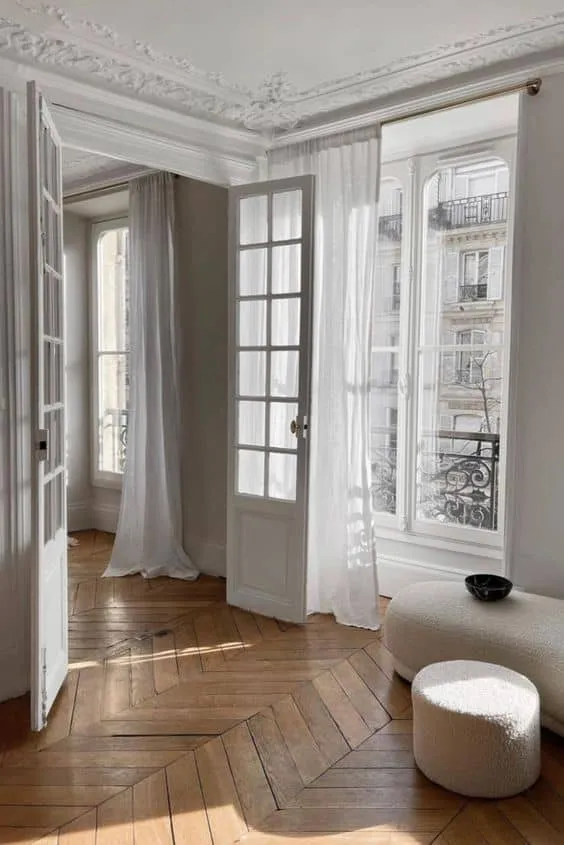 Essential Tips for Better Apartment Renovation
Essential Tips for Better Apartment Renovation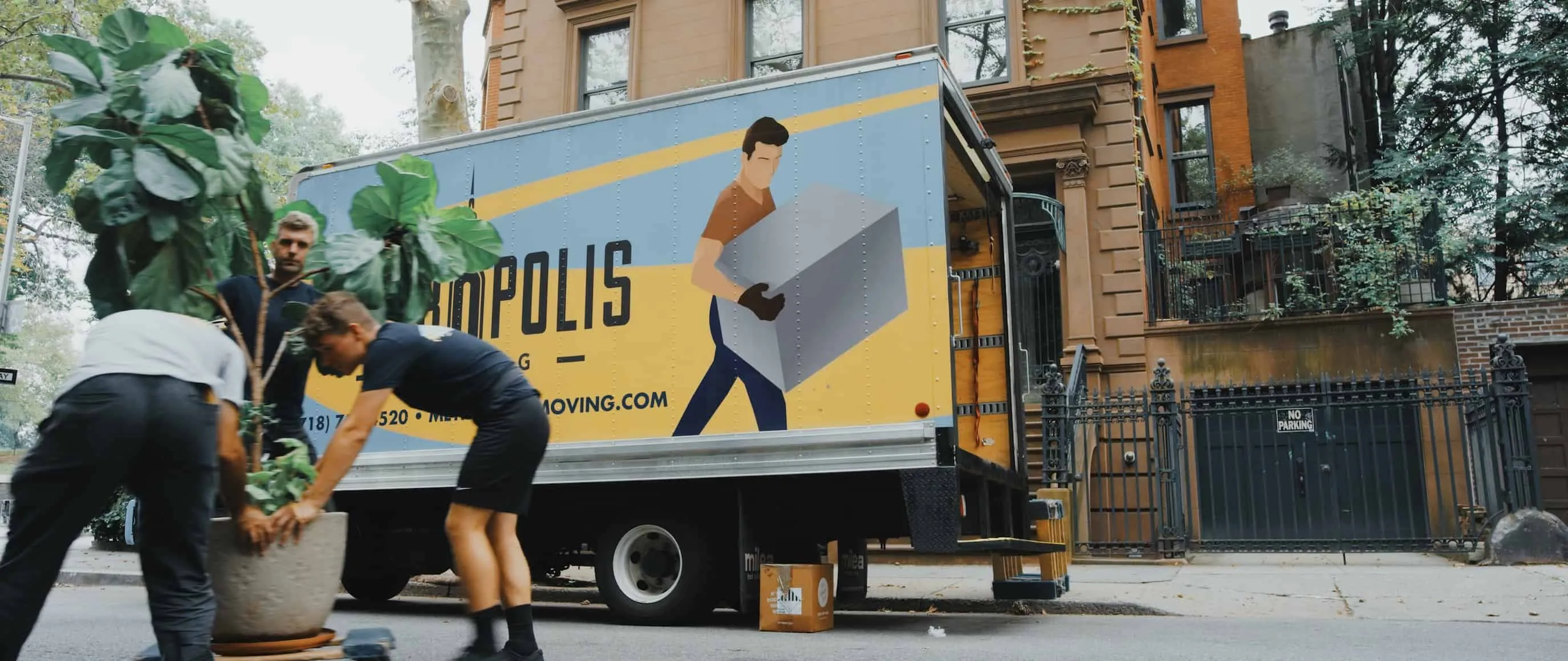 Essential Tips for a Smooth International Relocation
Essential Tips for a Smooth International Relocation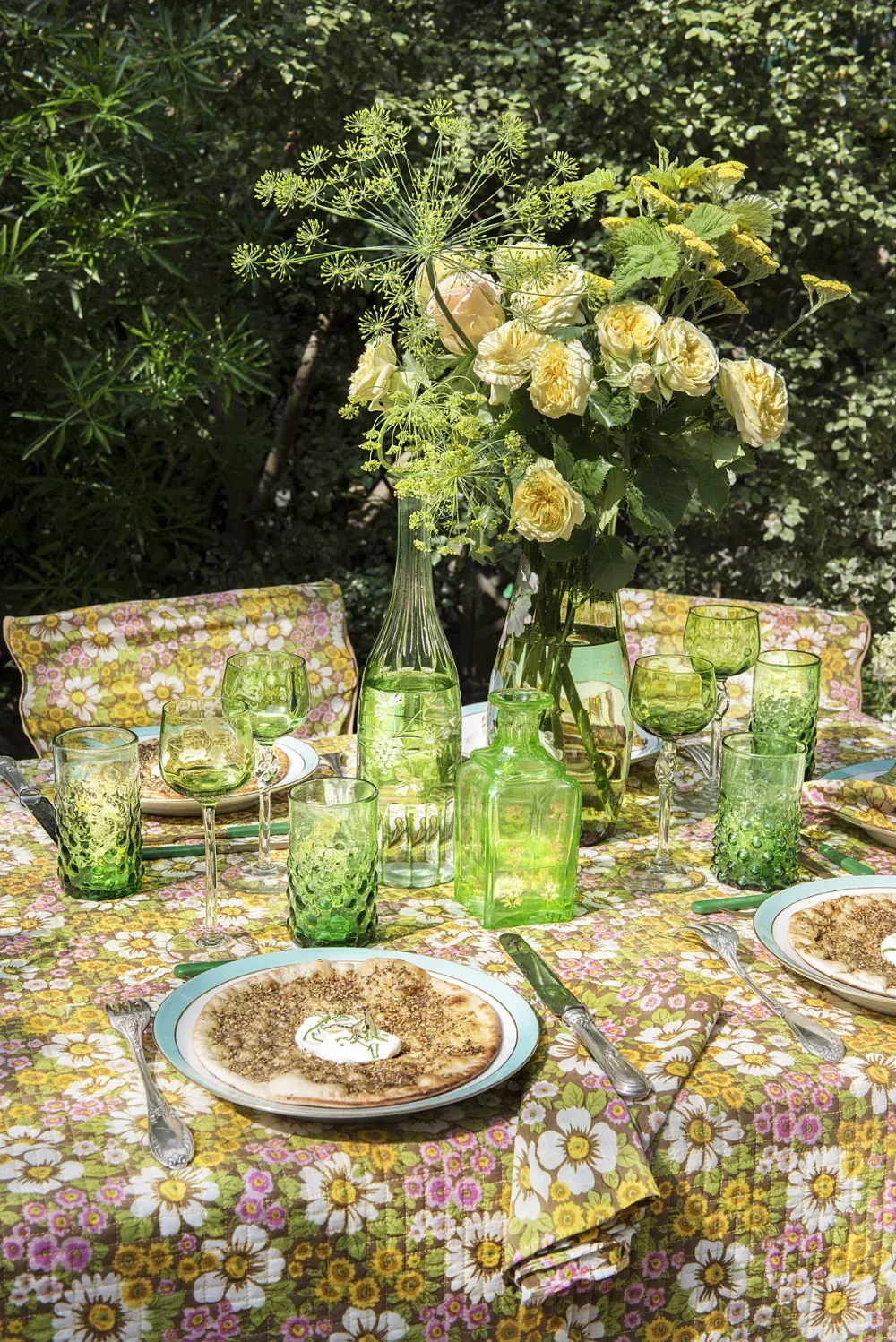 Key Elements for a Bright Summer Table
Key Elements for a Bright Summer Table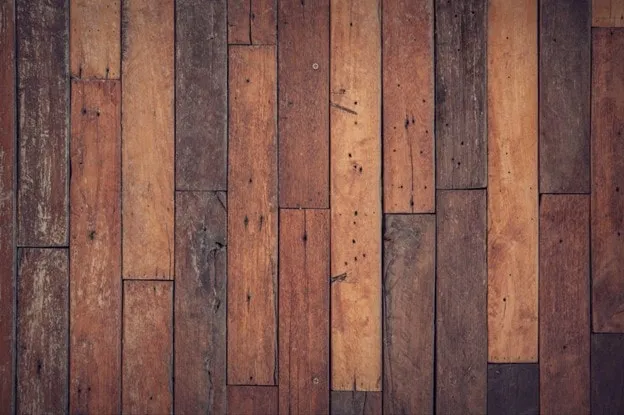 Essential Principles of Floor Sanding
Essential Principles of Floor Sanding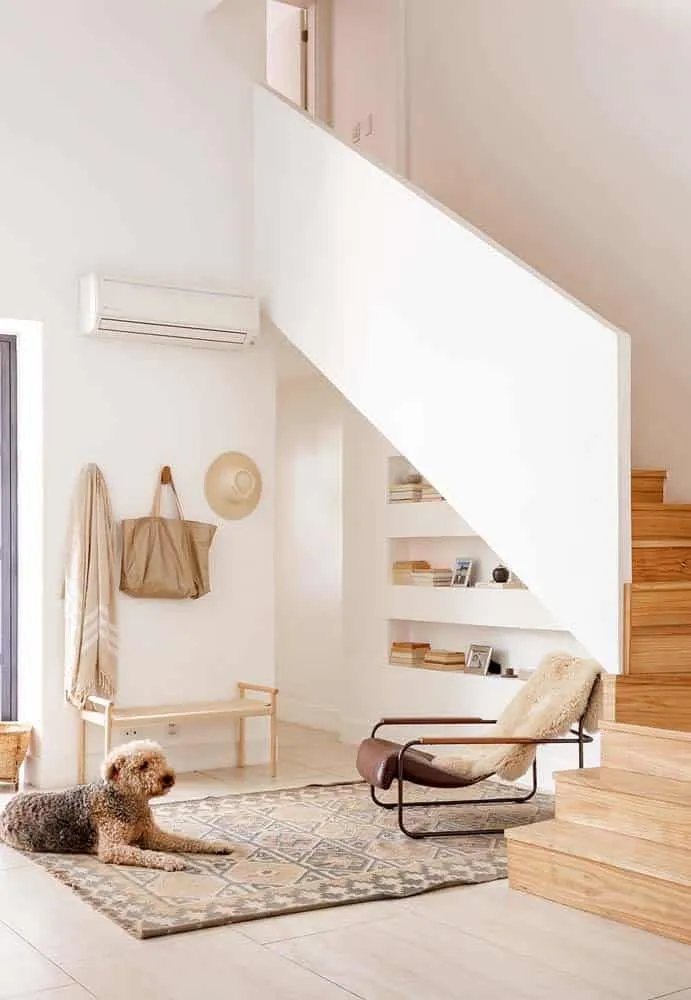 Tips for Decorating the Foyer with a Signature Chair
Tips for Decorating the Foyer with a Signature Chair