There can be your advertisement
300x150
Extension by Pedro Ruiz + Benjamín Smart at Lake Maipo in Chile
Project: Extension at Lake Maipo Architects: Pedro Ruiz + Benjamín Smart Location: Maipo Island, ChileArea: 861 sq ft
Year: 2019Photography: Marcos Zegers
Extension by Pedro Ruiz + Benjamín Smart at Lake Maipo in Chile
Pedro Ruiz and Benjamín Smart completed the extension project on Maipo Island in Chile. The project is a terrace structure within an indoor-outdoor compact modern housing space. The design perfectly blends with the existing building, appearing as if it had always been there.
The project includes an extension of the indoor-outdoor terrace at a house located on Maipo Island in Chile. The space is designed to look like an outdoor garden, but also remains enclosed for winter comfort. It features a living and dining area that includes the existing barbecue.
The design uses and repeats existing elements of the house. First, the steel structure helps create horizontal continuity with the main building. The height difference between this part and the roof provides an internal light well that naturally illuminates the interior spaces. The entryway of the house is repeated as a flower bed separating public and private areas. This element was extended to connect the garden with the new living room.
Wooden lattice was another important component of the house. It was used to finish the project, creating a floating volume that encompasses the green area opening into the dining room. Using the same construction system, a sliding wall covers the entire project site, controlling solar exposure during the day. At the same time, a sliding window system allows the entire project to be fully opened to the garden for year-round use.
-Pedro Ruiz + Benjamín Smart
More articles:
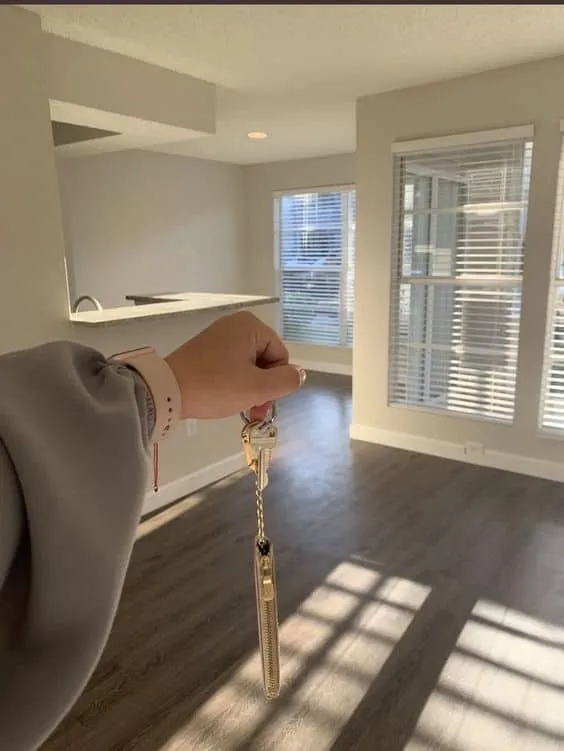 Main Tips and Mistakes to Avoid When Buying Your First Apartment
Main Tips and Mistakes to Avoid When Buying Your First Apartment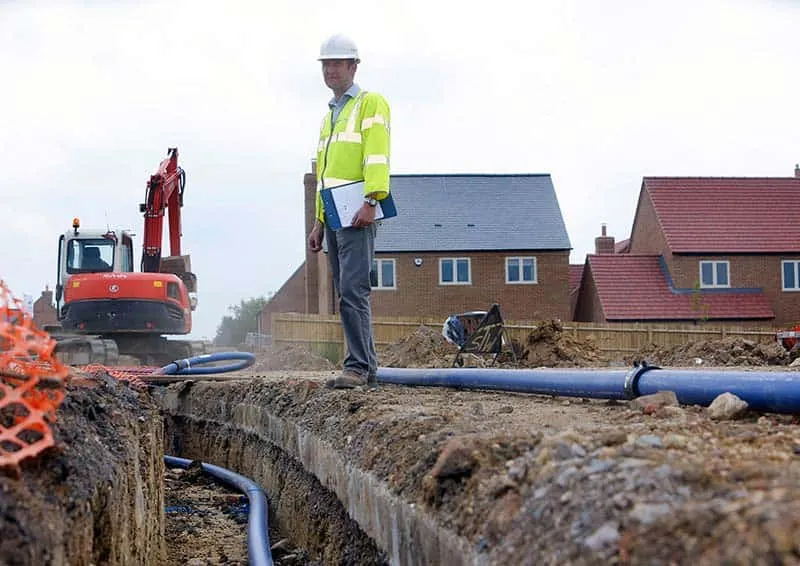 Main Information About Water Supply Main Lines
Main Information About Water Supply Main Lines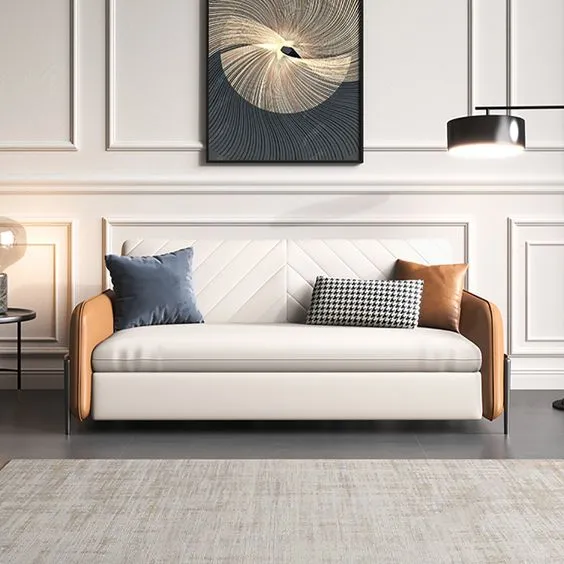 Essential Elements for Studio Decoration with Space Optimization
Essential Elements for Studio Decoration with Space Optimization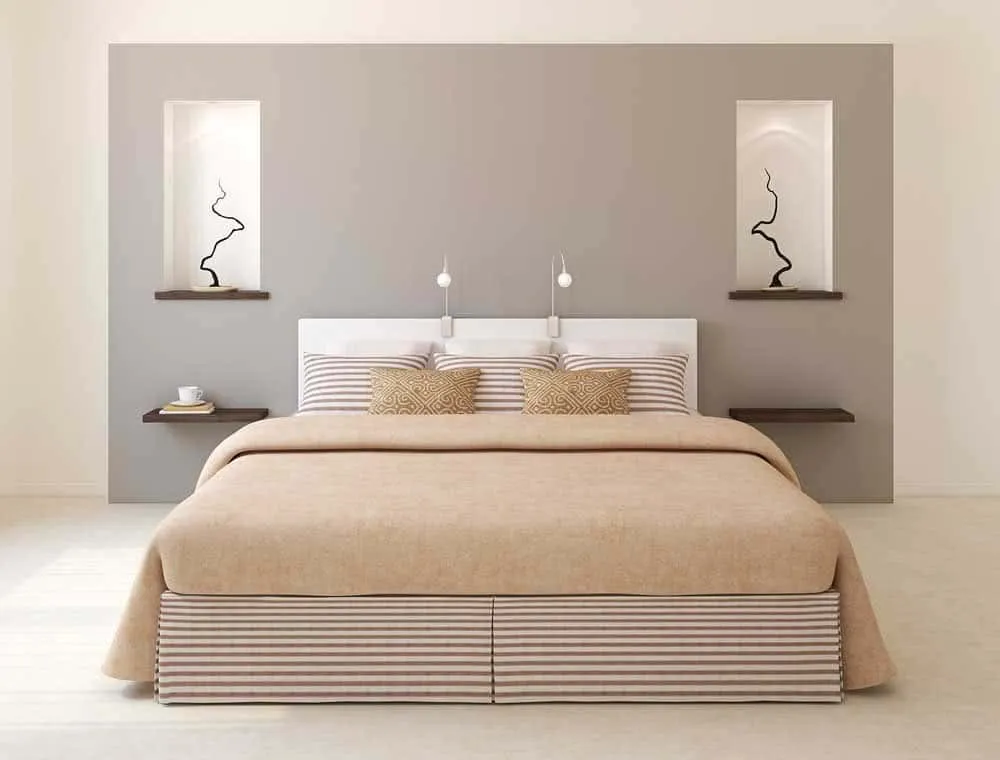 Important Tips for Preparing for Room Renovation
Important Tips for Preparing for Room Renovation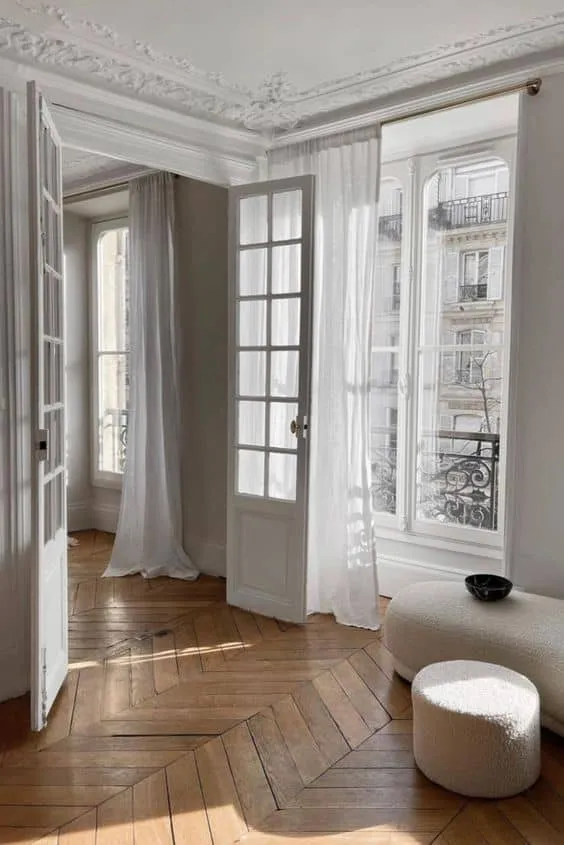 Essential Tips for Better Apartment Renovation
Essential Tips for Better Apartment Renovation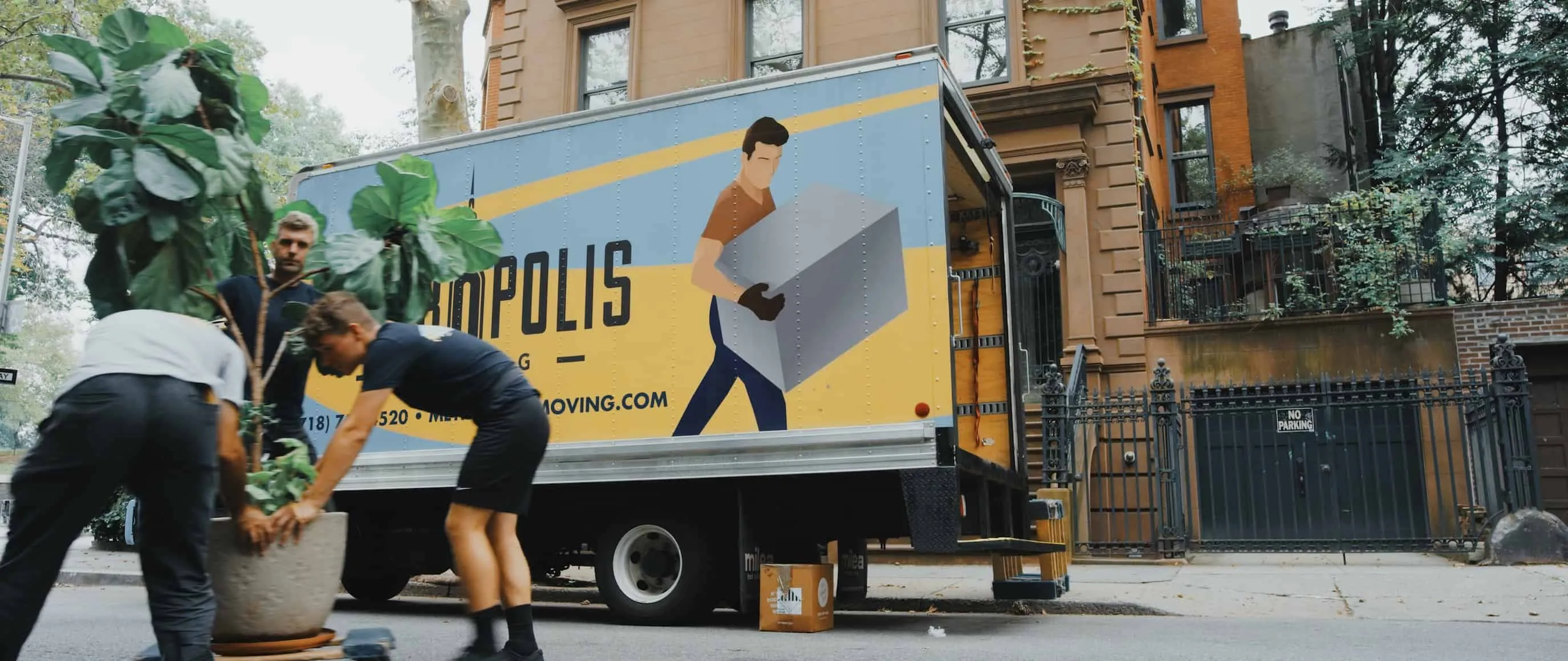 Essential Tips for a Smooth International Relocation
Essential Tips for a Smooth International Relocation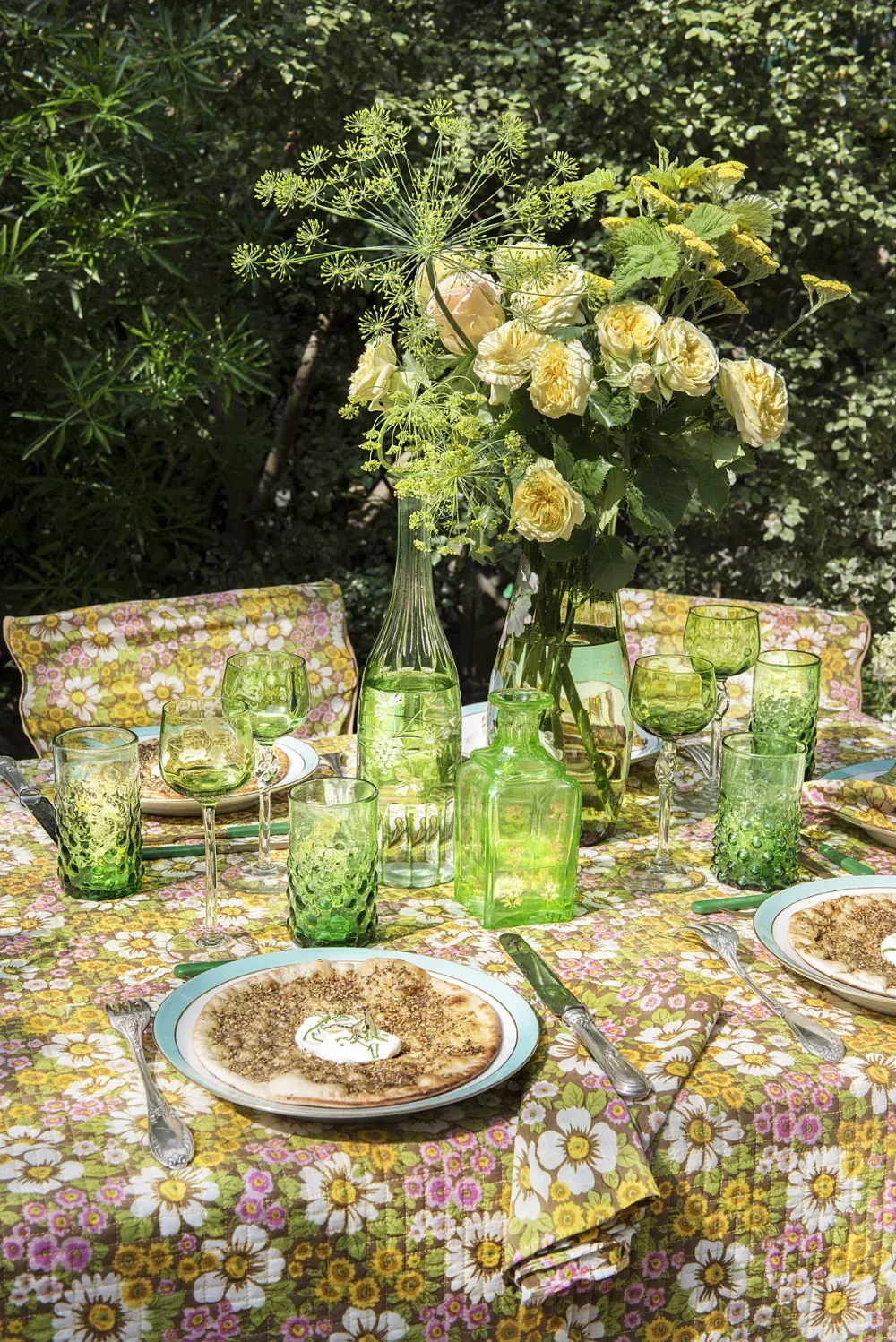 Key Elements for a Bright Summer Table
Key Elements for a Bright Summer Table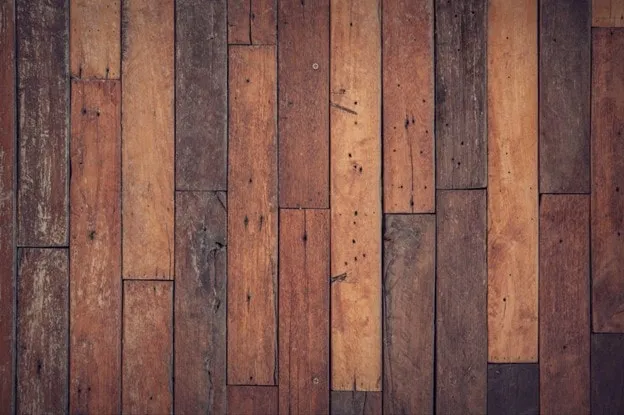 Essential Principles of Floor Sanding
Essential Principles of Floor Sanding