There can be your advertisement
300x150
Fitzroy North House 02 by Rob Kennon Architects in Melbourne, Australia
Project: Fitzroy North House 02 Architects: Rob Kennon ArchitectsLocation: Fitzroy North, Melbourne, Australia
Area: 2,120 sq ft
Year: 2019Photography by: Derek Swalwell
Fitzroy North House 02 by Rob Kennon Architects
Rob Kennon Architects designed the Fitzroy North House 02 in Melbourne, Australia. This modern home creates over 2,000 square feet of unique living space. It is not the first project we have featured from this studio's portfolio. You may recall Bluff House in Flinders and Datum House in Abbotsford.
This project is a contemporary response to its context, drawing lessons from vernacular architecture. It offers an unusual reaction to the site, providing a sense of freedom and openness rarely found on densely built inner-city plots. In a quiet street with historical heritage in Fitzroy North, this new family home presents an abstract silhouette of a two-story worker's house.
The house is divided into two distinct parts. The new street-facing home unites the veranda and roof into one form with a flat roof as a simplified memory of a worker's house. Two double-brick side walls, reminiscent of typical terrace walling, contain the building and support a low veranda aligned with the gutter line running along the street. Wooden beams mask the front facade, allowing traditional proportions of the house to be expressed graphically.
The entrance, through an unobtrusive wooden grille, opens into a narrow and unexpected external corridor that maintains the modest proportions of a worker's house while emphasizing the openness of the garden behind. Entering, you pass by the guest bedroom and studio where the concept of the house begins to take shape. 'A house in the garden'.
Aligned with the existing two-story fence, the main part of the house sits between two gardens, ensuring access to sunlight. This idea rejects the traditional rhythm of housing with a rear garden. Brick fencing around the perimeter defines the site, integrating it into shared boundary fencing. A utilitarian palette of concrete slab, brick, and galvanized steel flows through the house, blurring spatial boundaries between living zones.
Located in the garden, the kitchen, lounge and dining area are defined from boundary to boundary by glazed openings that allow infinite air circulation. Throughout the house, a continuous theme of concealment is maintained, especially in doors, furniture, engineering systems, gutter details and water storage. This simplifies the architecture, reinforcing the idea of living in a garden. Close collaboration with Eckersley Garden Architecture made this key concept possible: 'Life in the garden and sleep above it'.
Galvanized metal mesh surrounds, shades, and limits views from the private upper floor zone consisting of three bedrooms and two bathrooms. This peaceful protected area floats above, offering shaded areas for the garden below.
This project explores abstraction and rethinks the typical urban mass of terrace housing, resulting in an experience more connected to nature than form.
–Rob Kennon Architects
More articles:
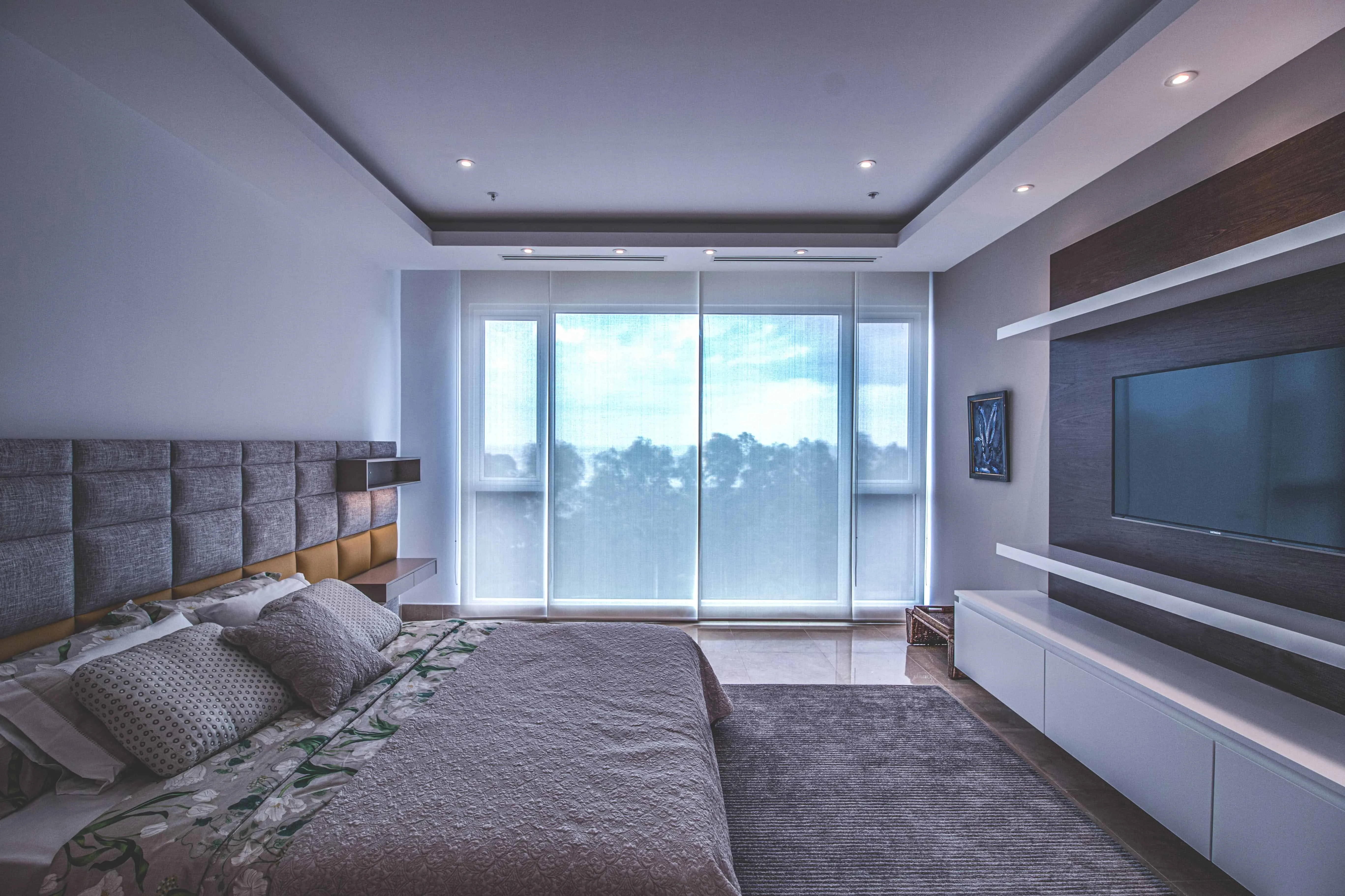 Research on the Impact of Aluminum in Modern Design
Research on the Impact of Aluminum in Modern Design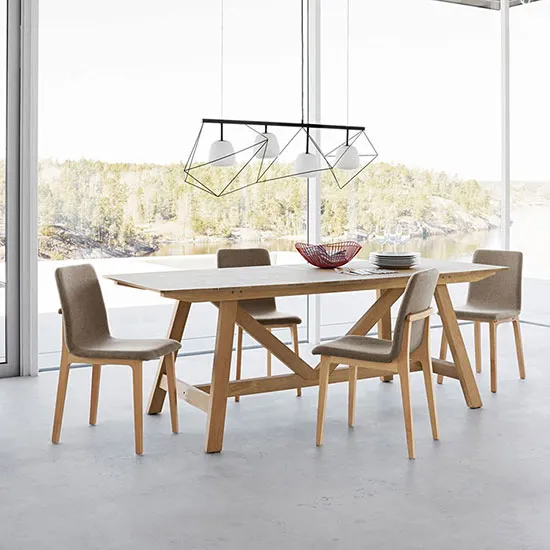 Hinged Tables and How to Choose the Right One for Your Dining Room
Hinged Tables and How to Choose the Right One for Your Dining Room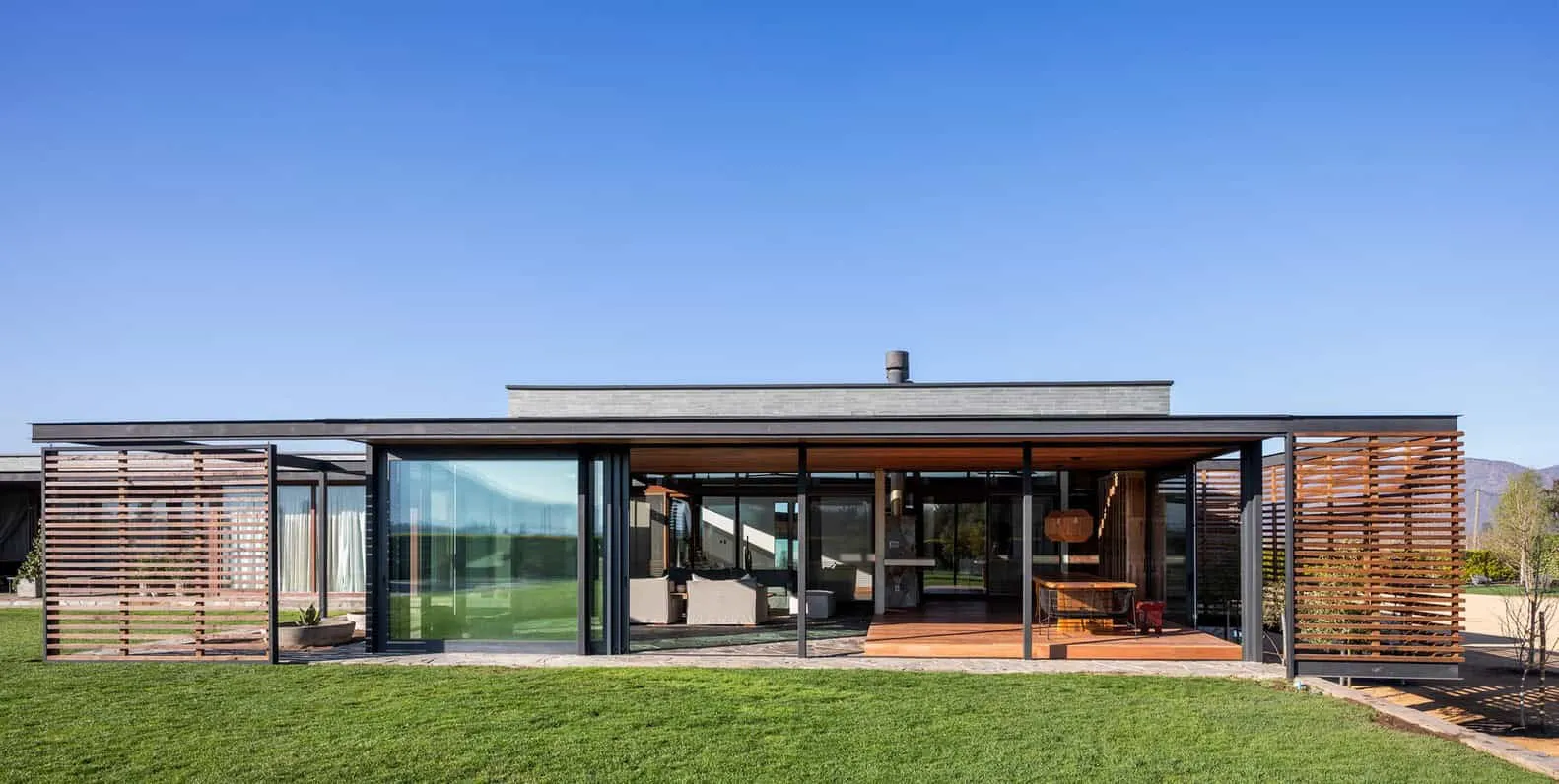 Extension by Pedro Ruiz + Benjamín Smart at Lake Maipo in Chile
Extension by Pedro Ruiz + Benjamín Smart at Lake Maipo in Chile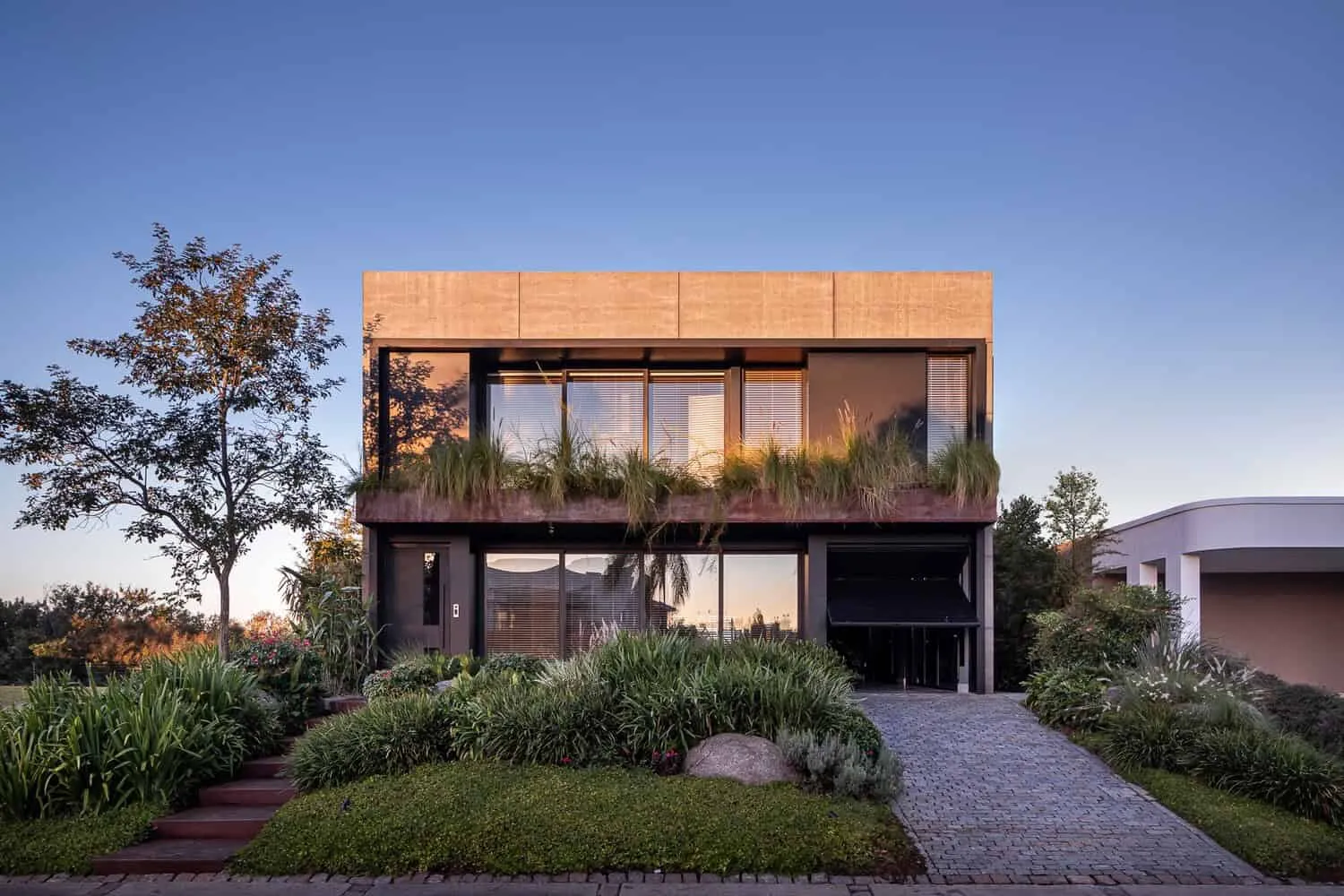 F35 House by Projetebem Arquitetura in Eldorado do Sul, Brazil
F35 House by Projetebem Arquitetura in Eldorado do Sul, Brazil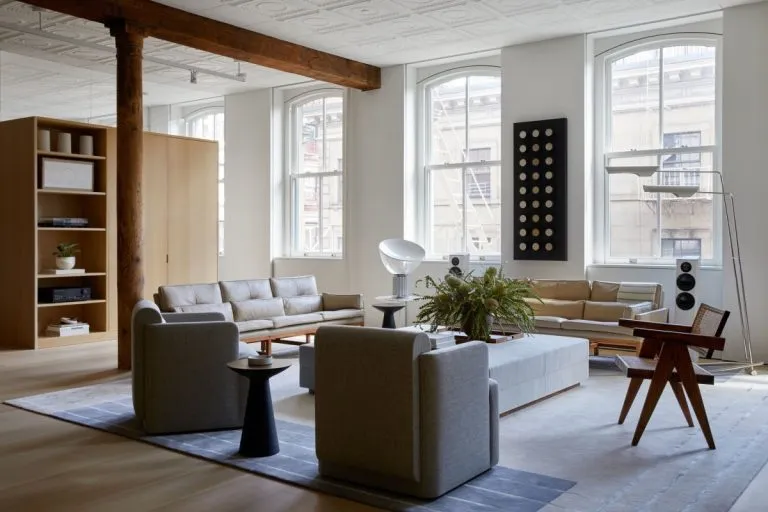 Fantastic Loft in the Soho Area, Manhattan
Fantastic Loft in the Soho Area, Manhattan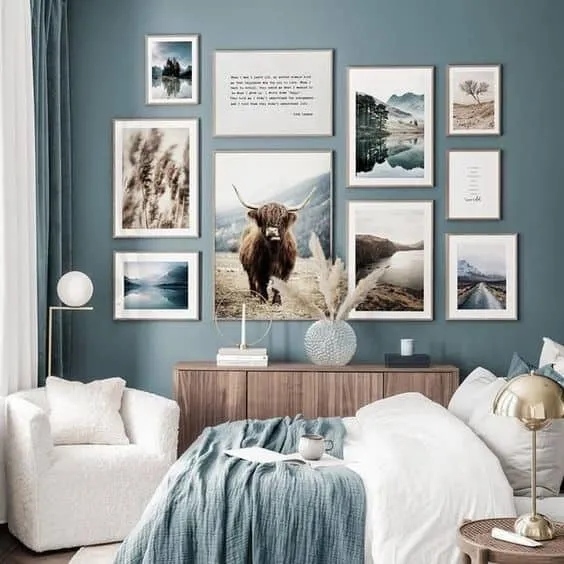 Fantastic Blue Bedrooms That Will Amaze You
Fantastic Blue Bedrooms That Will Amaze You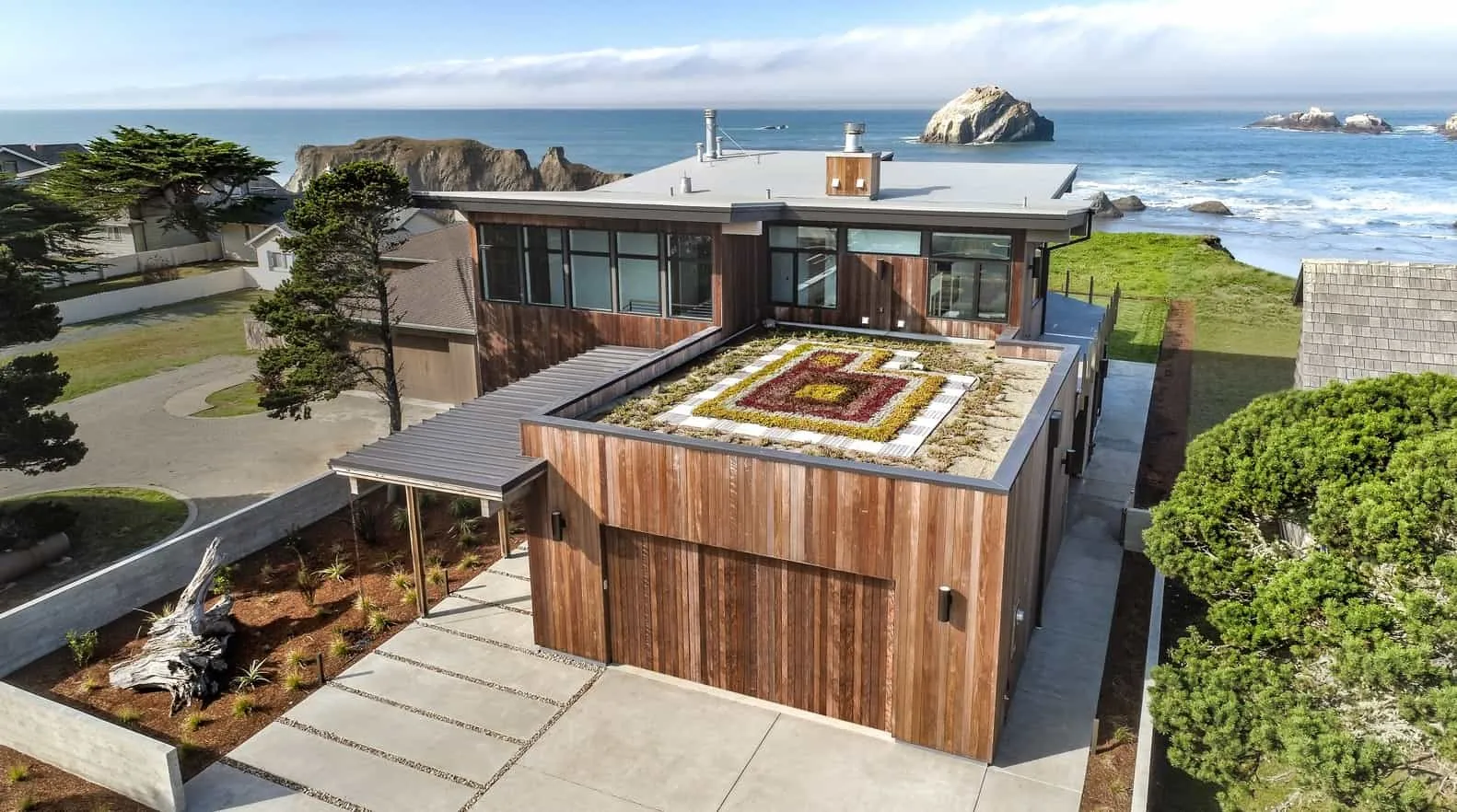 Beach House Face Rock by Giulietti Schouten Weber Architects in Bandon, Oregon
Beach House Face Rock by Giulietti Schouten Weber Architects in Bandon, Oregon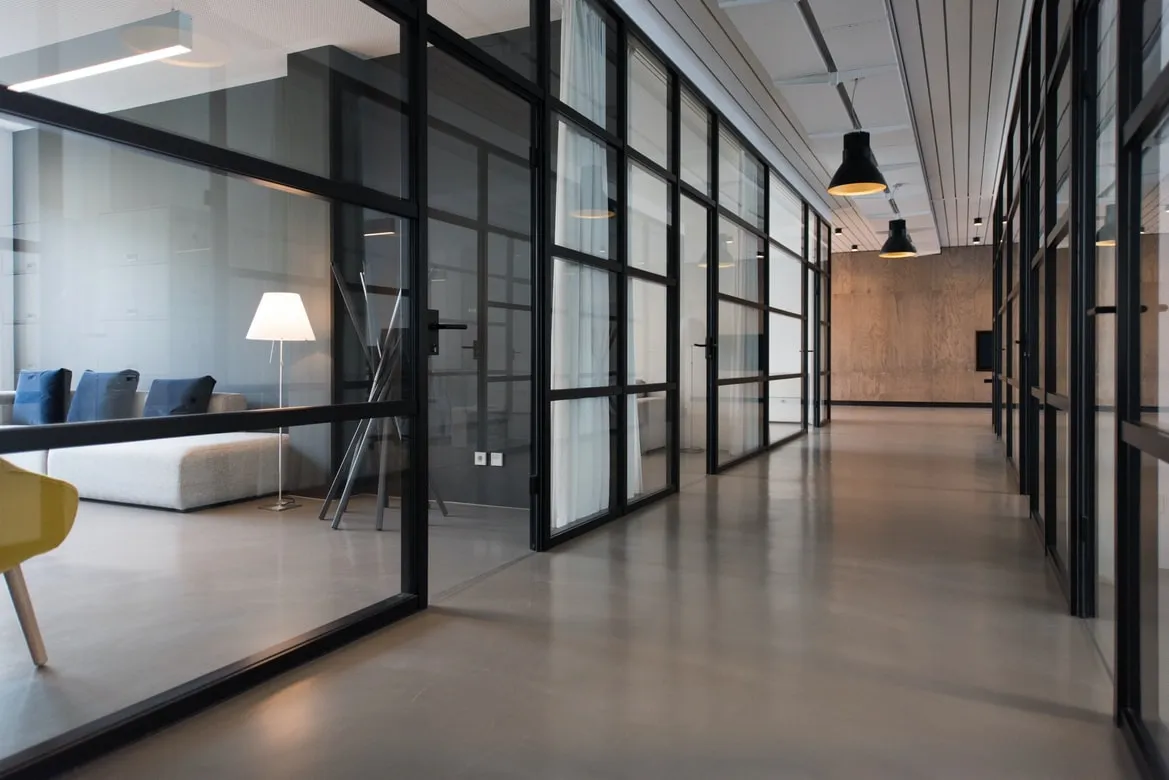 Factors That Contribute to the Durability of Epoxy Flooring
Factors That Contribute to the Durability of Epoxy Flooring