There can be your advertisement
300x150
Hado House by BLIPSZ + Atelier F.K.M. in Romania
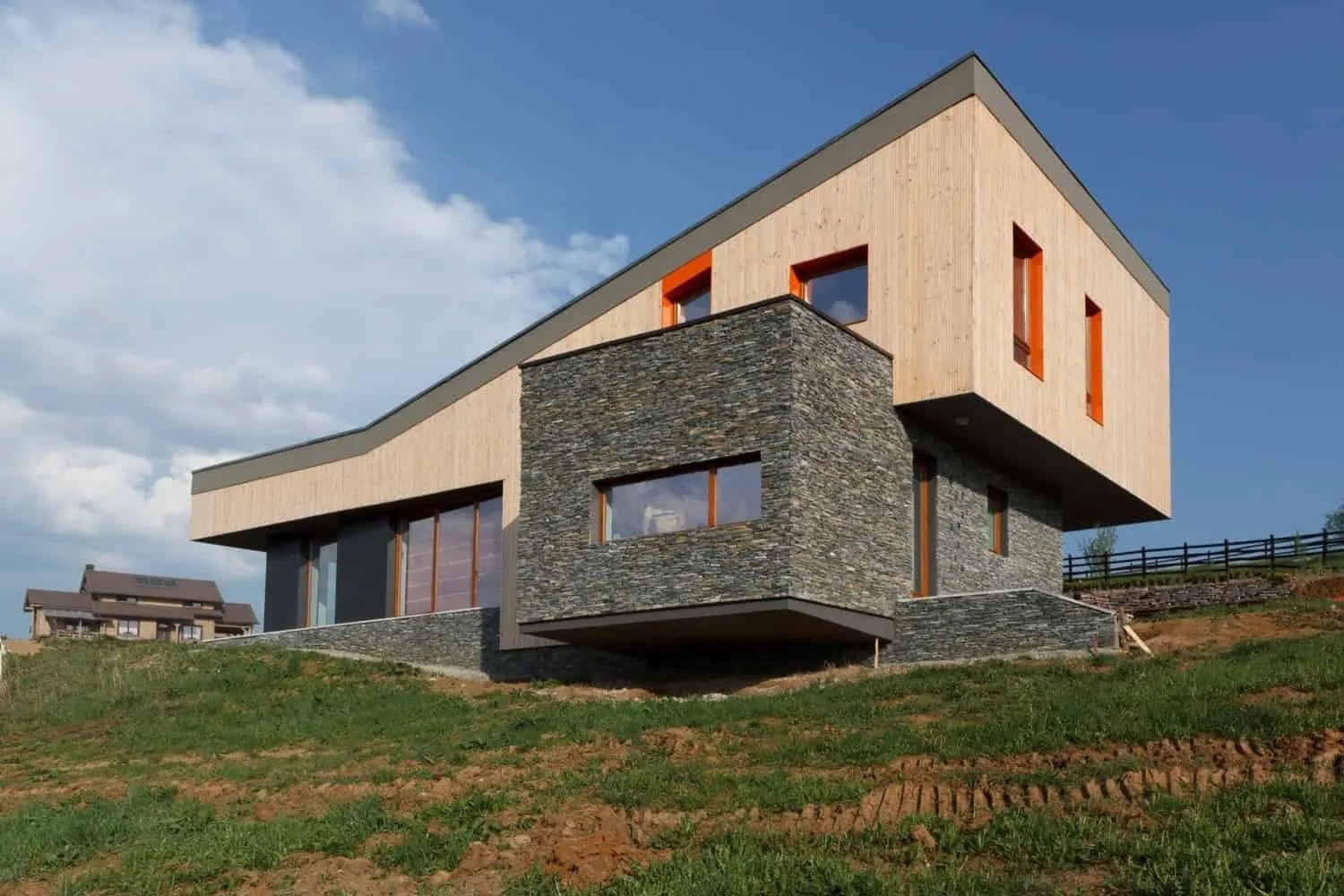
Project: Hado House Architects: BLIPSZ + Atelier F.K.M. Location: Odrheiu Secuiesc, Romania Area: 1,883 sq ft Photography: Bence MACKAY, Akos KUN, Istvan BENDEK, Arnold MAKALIK
Hado House by BLIPSZ + Atelier F.K.M.
The Hado House, located in Odrheiu Secuiesc, Romania, is an impressive example of modern architecture that seamlessly integrates into the natural environment. Designed by architects BLIPSZ and Atelier F.K.M., the project sits on a slope offering breathtaking views of the city and surrounding mountains. The architects successfully addressed orientation challenges by placing living spaces around a terrace facing southwest, partially shielding the interior from east and west exposure.
Internal zones are organized both vertically and horizontally, taking into account the topography, optimal orientation conditions, and panoramic views. The living room and kitchen with dining area open directly to the terrace through large glass walls, providing excellent views and ample natural light. Intimate zones and additional rooms are enclosed by full walls to ensure privacy and seclusion.

The topography determines key contextual factors: the house orientation, favorable for daily life, clearly faces south. However, the slope offering views of the valley city and distant mountains descends to the north. The project accounts for this contradiction by arranging living spaces around a southwest-facing terrace, climbing up the slope; the terrace is partially protected from east and west exposure, its layout resembling traditional courtyard housing.
Internal functional zones are arranged horizontally and vertically in accordance with the topography, panoramic views, and optimal orientation criteria. The 'living room' and 'kitchen with dining area' open to the terrace through a large glass wall. During summer they are partially shaded but receive significant heat during long cold winters. Only intimate zones and additions to the main structure are enclosed by full walls. The roof begins as a continuation of the land's contour and then becomes a symbol contrasting with the local topography.
A young team, free from routine, works conceptually; design and implementation are supported by their experienced colleagues, while construction is carried out thanks to a very dedicated and well-informed client. Designers do not count the hours spent on the project, and the client does not calculate time or effort invested (even if time and money are issues here). All worries are blown away by the wind blowing across the slope of the house. The family grew during construction.
-BLIPSZ + Atelier F.K.M.
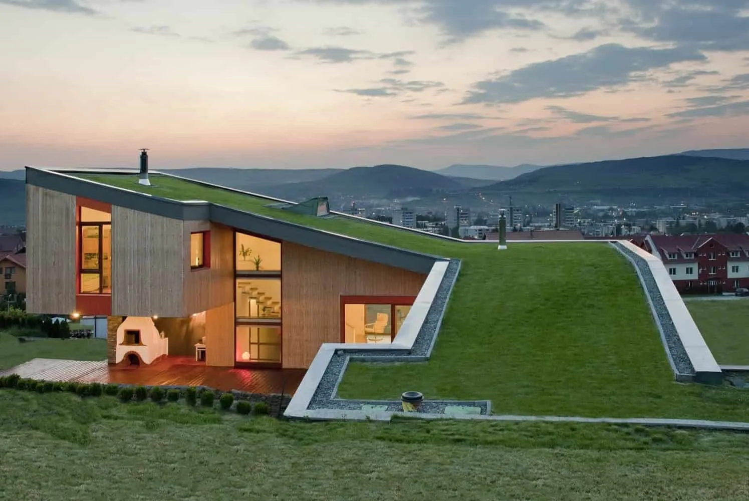
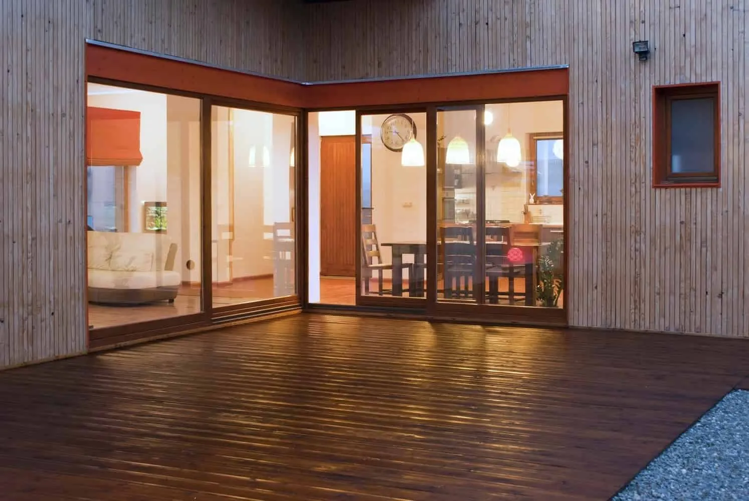
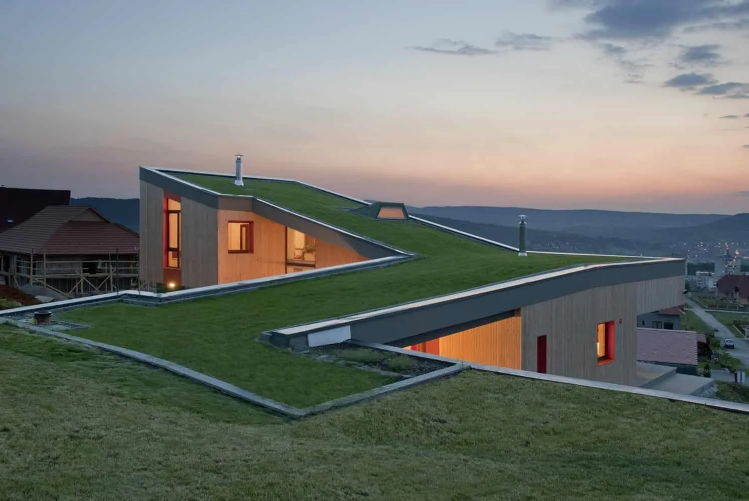
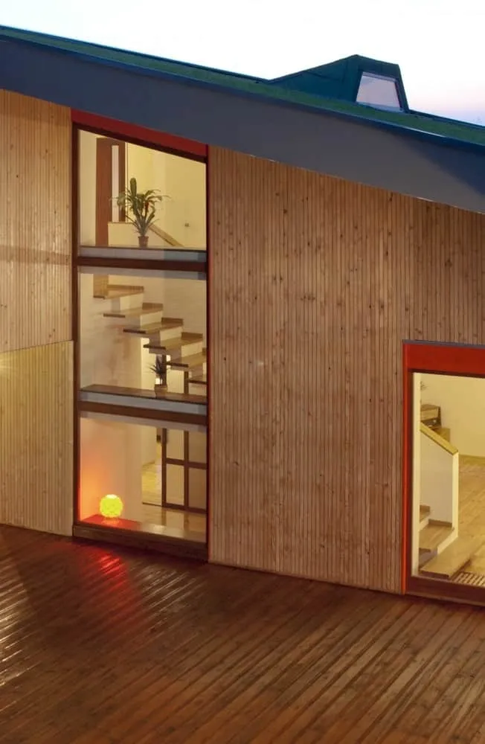
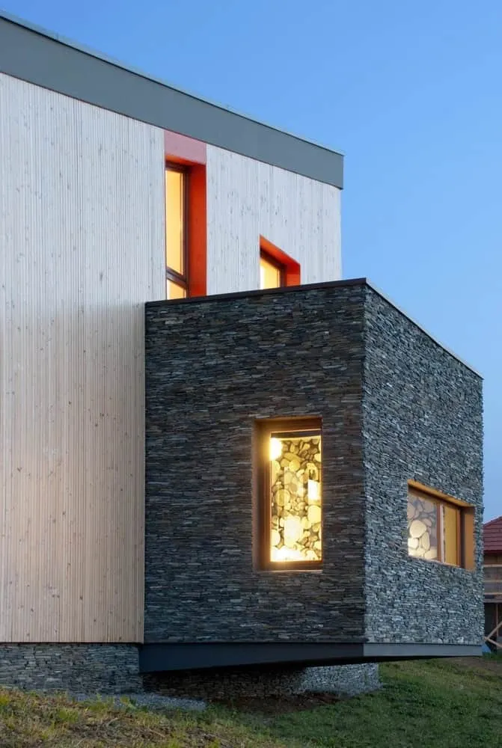
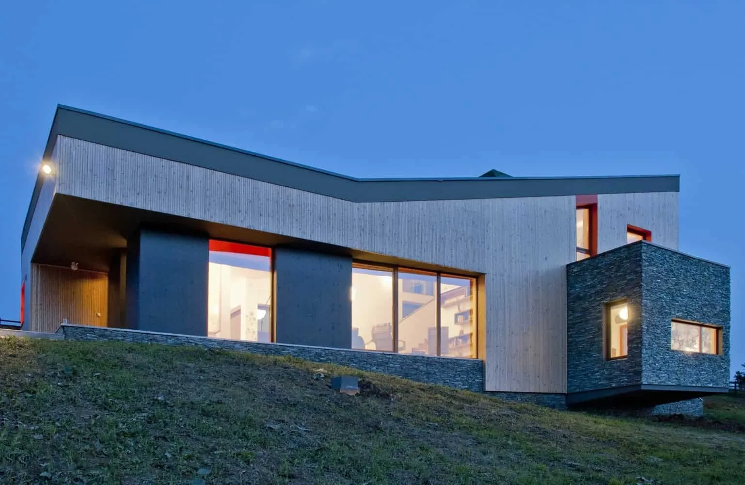
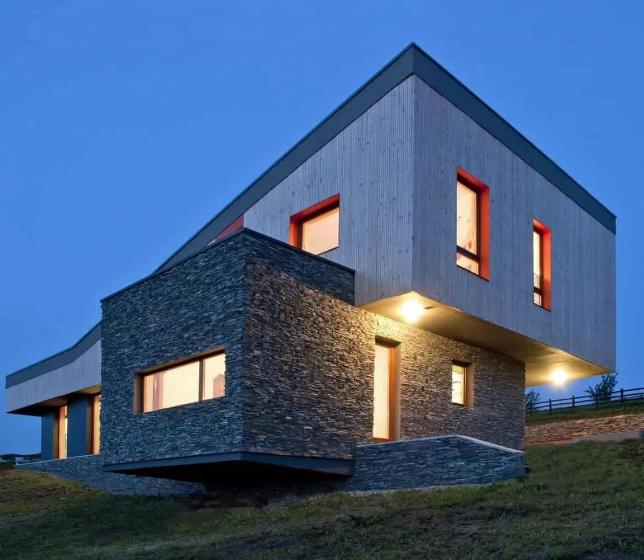
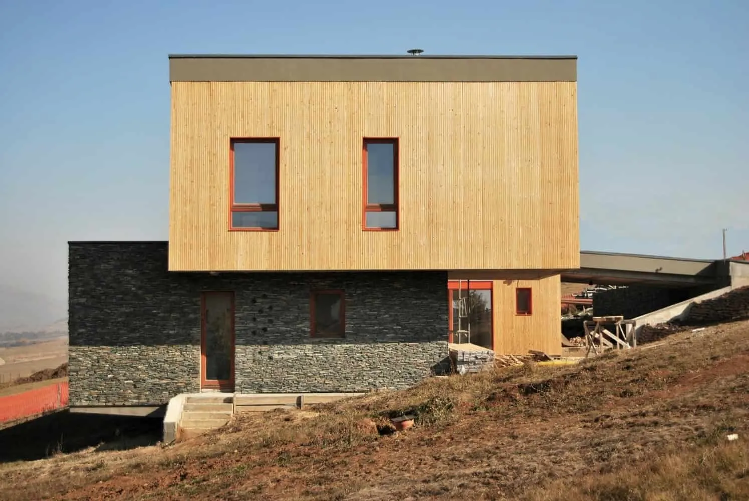
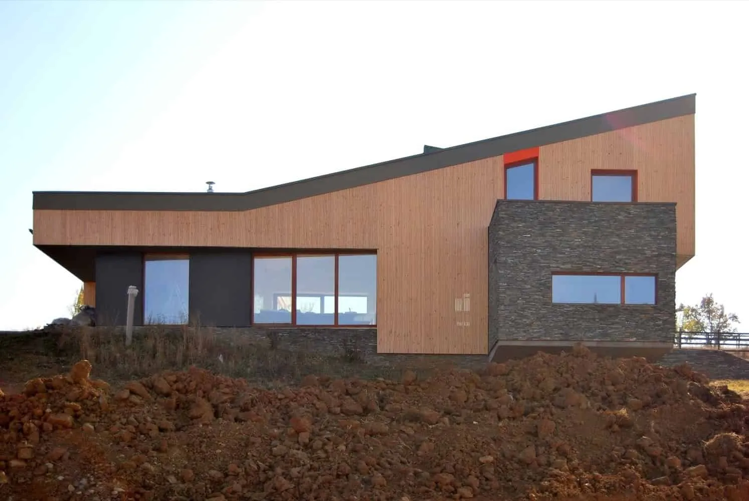
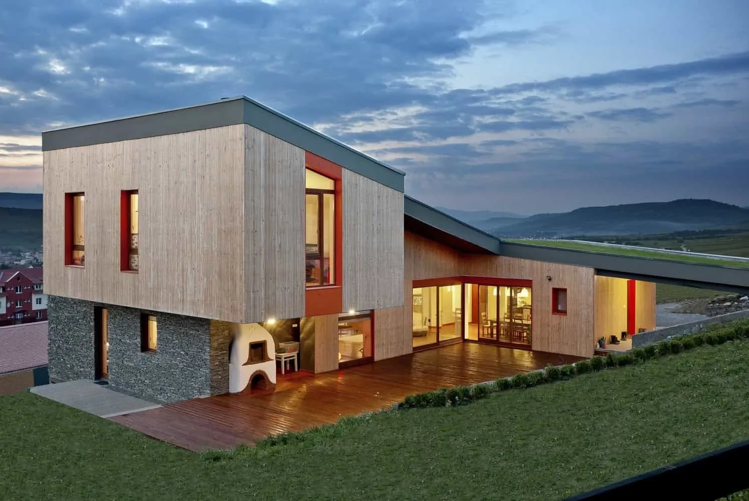
More articles:
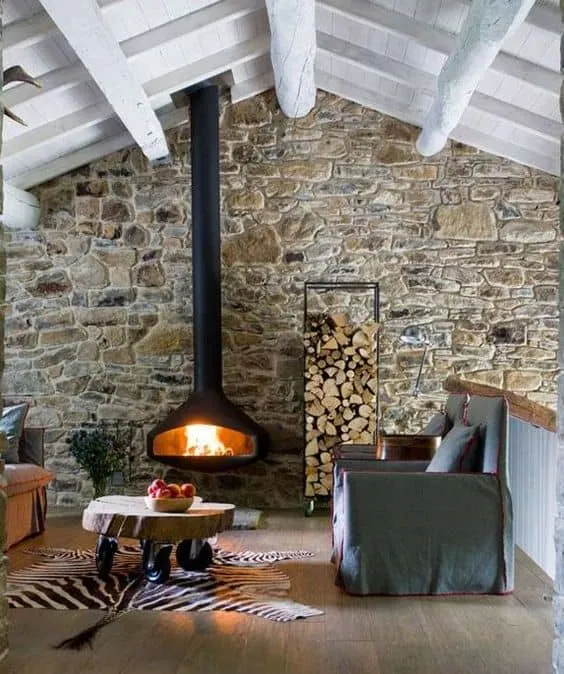 Inspiration from Nature and Creating a Stunning Natural Cabin Living Room Interior
Inspiration from Nature and Creating a Stunning Natural Cabin Living Room Interior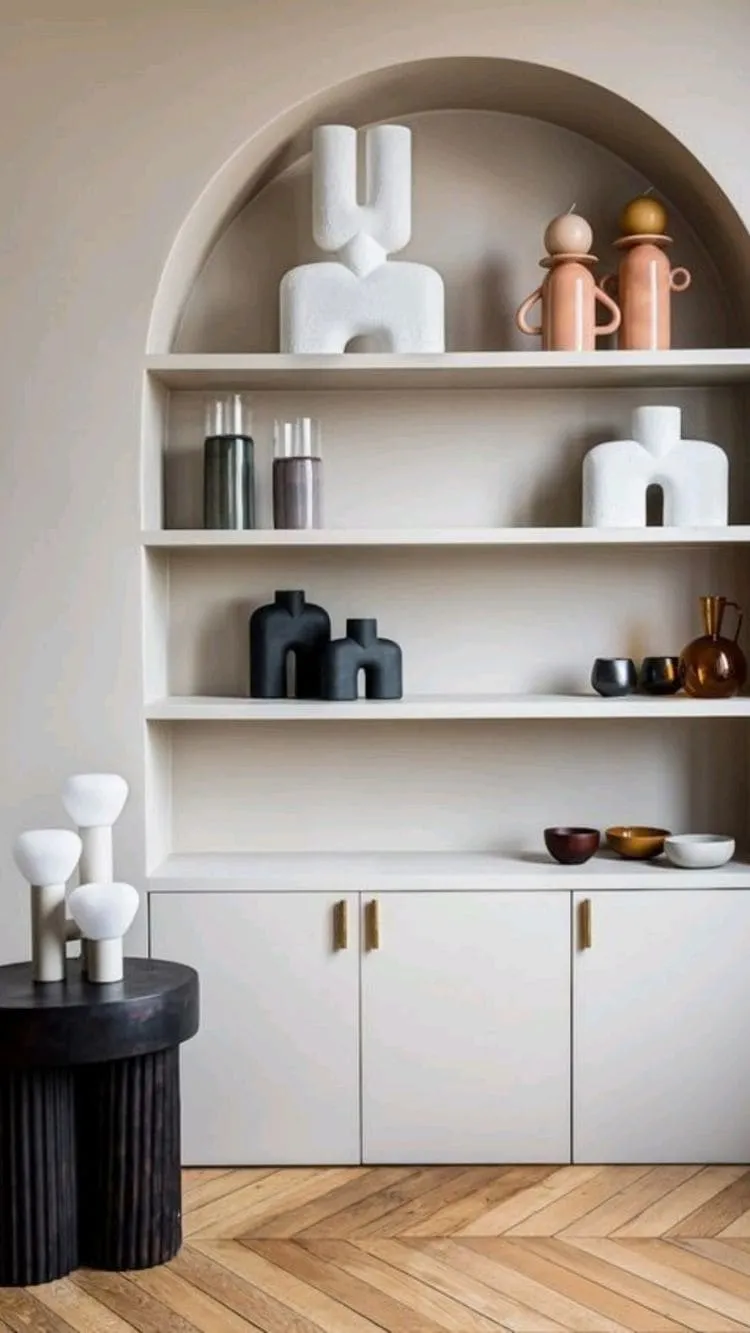 Inspiration for Building Homes Using These Innovative Solutions
Inspiration for Building Homes Using These Innovative Solutions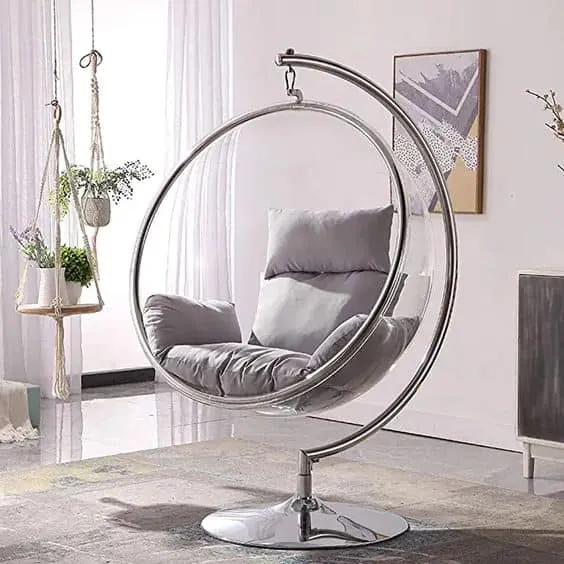 Inspiration for Modern Home: Decor with Bubble Chairs
Inspiration for Modern Home: Decor with Bubble Chairs Join the Irish Spirit: 15 St. Patrick's Day Wreath Designs
Join the Irish Spirit: 15 St. Patrick's Day Wreath Designs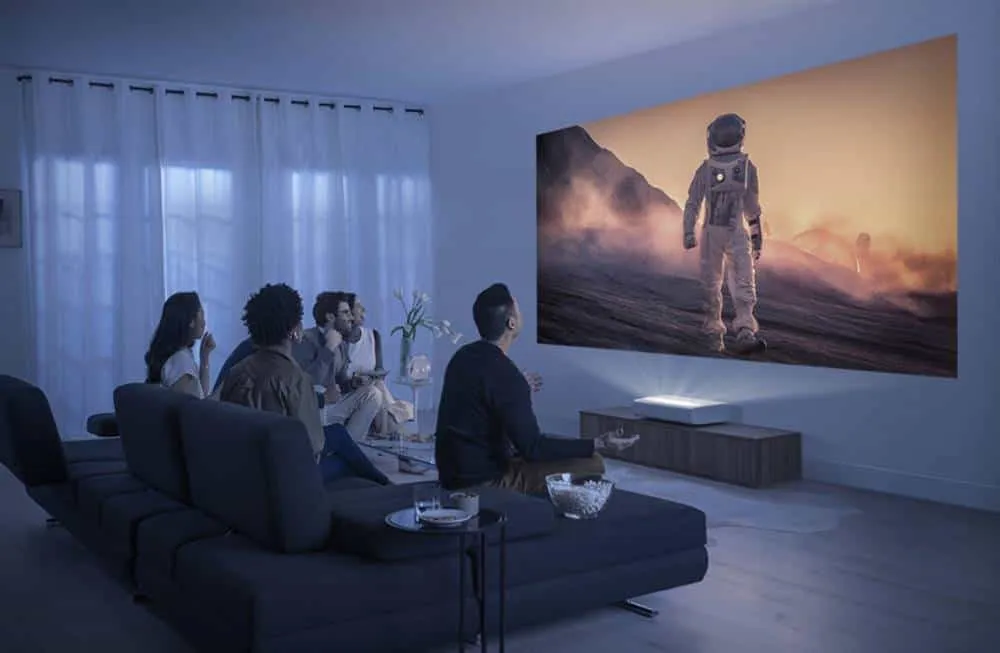 Prepare for the Best Home Theater Ideas
Prepare for the Best Home Theater Ideas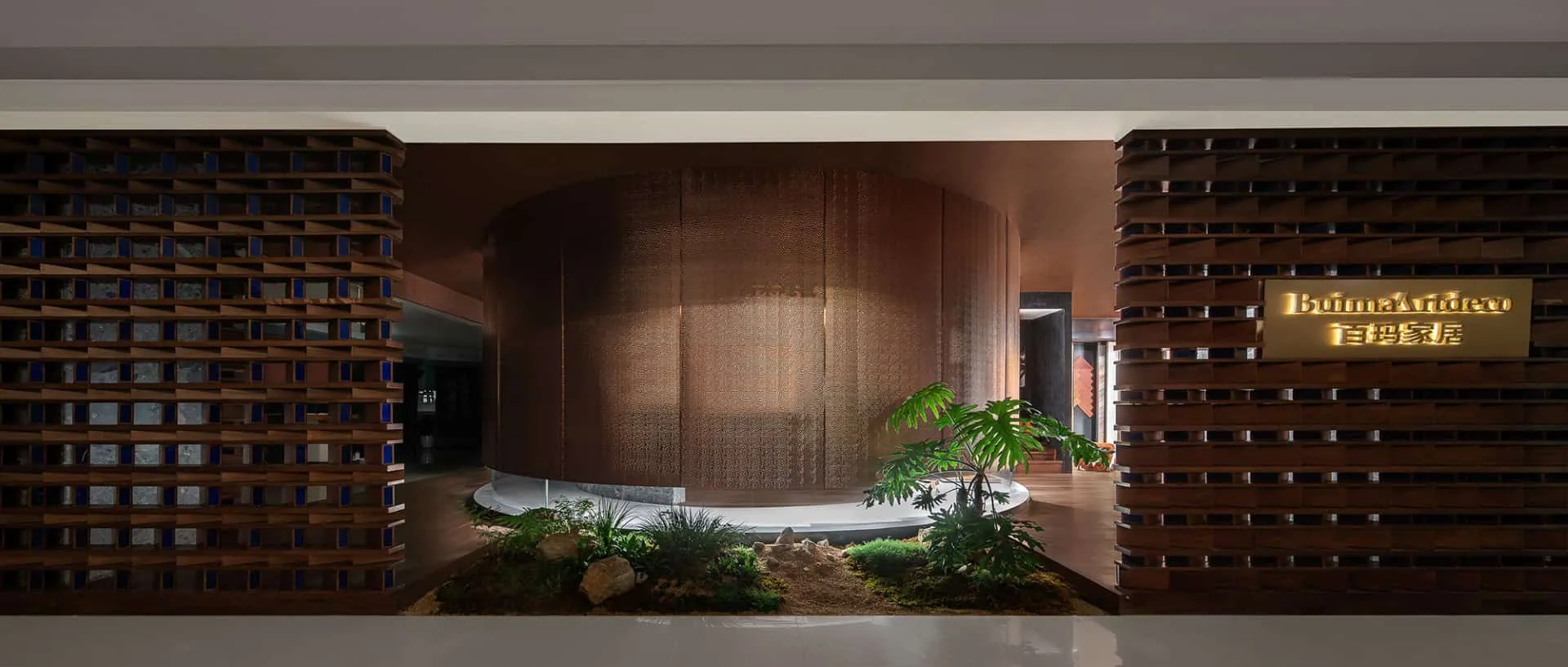 Giant Floor Display Hall by DHB Design in Chengdu, China
Giant Floor Display Hall by DHB Design in Chengdu, China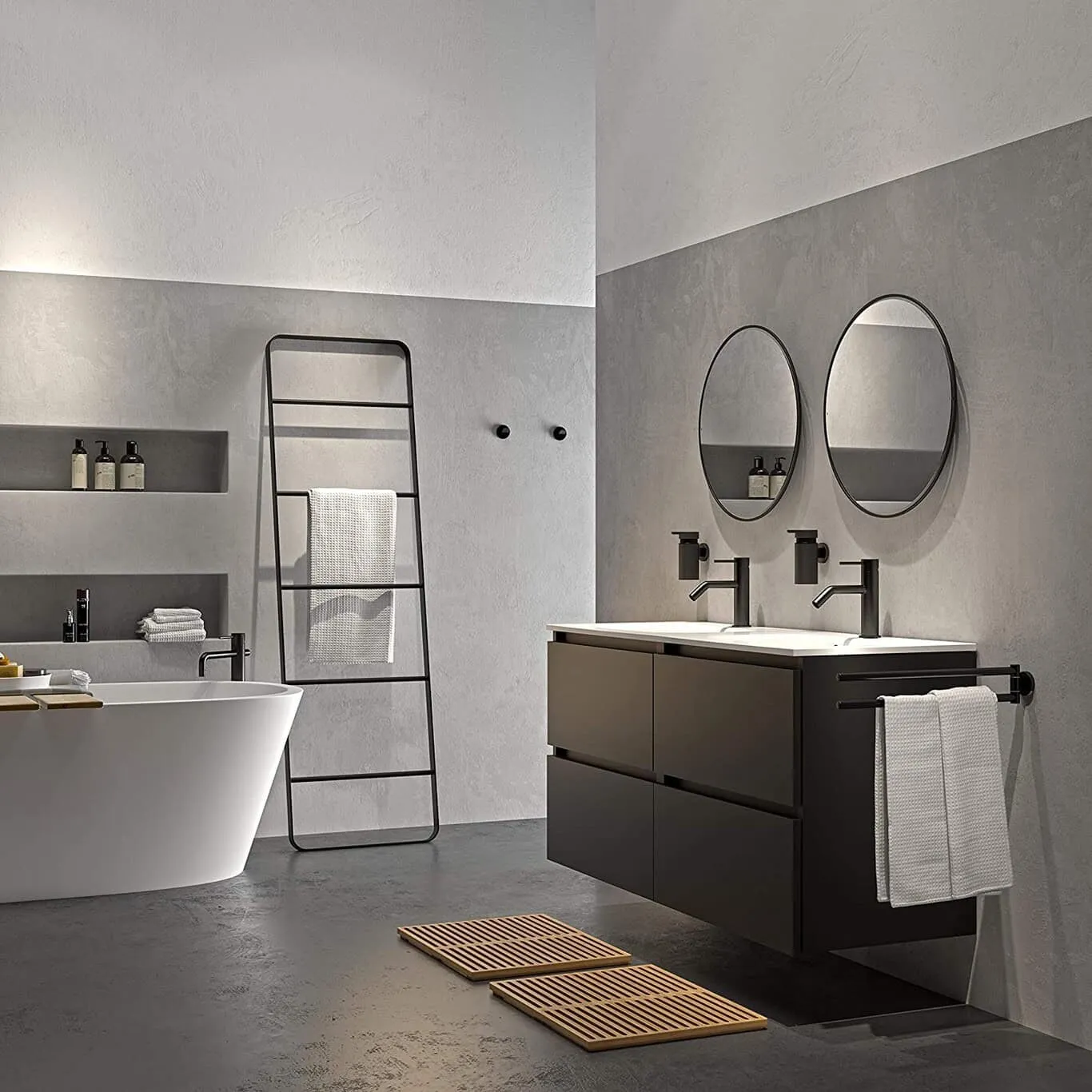 Make Your Bathroom Modern with These Items
Make Your Bathroom Modern with These Items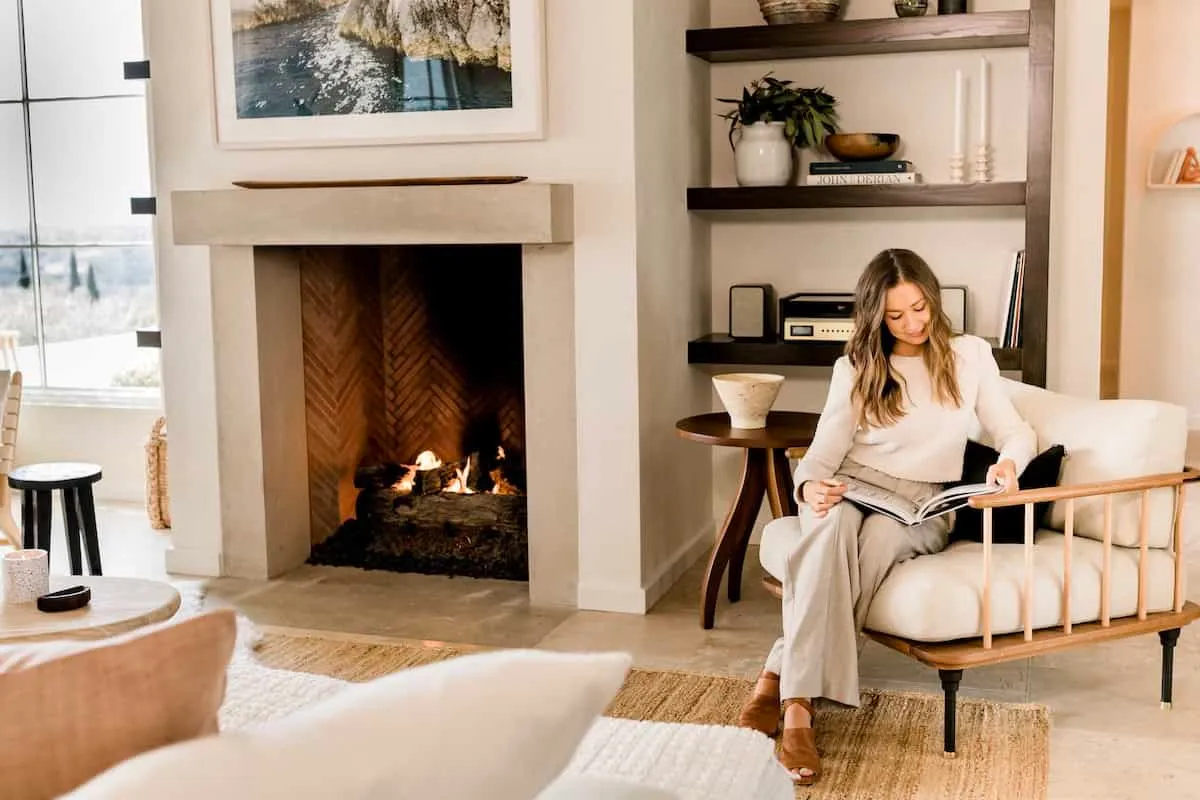 Give Your Home a New Look Without Major Renovations
Give Your Home a New Look Without Major Renovations