There can be your advertisement
300x150
Hollywood Hills House by Francois Perrin in Los Angeles, California
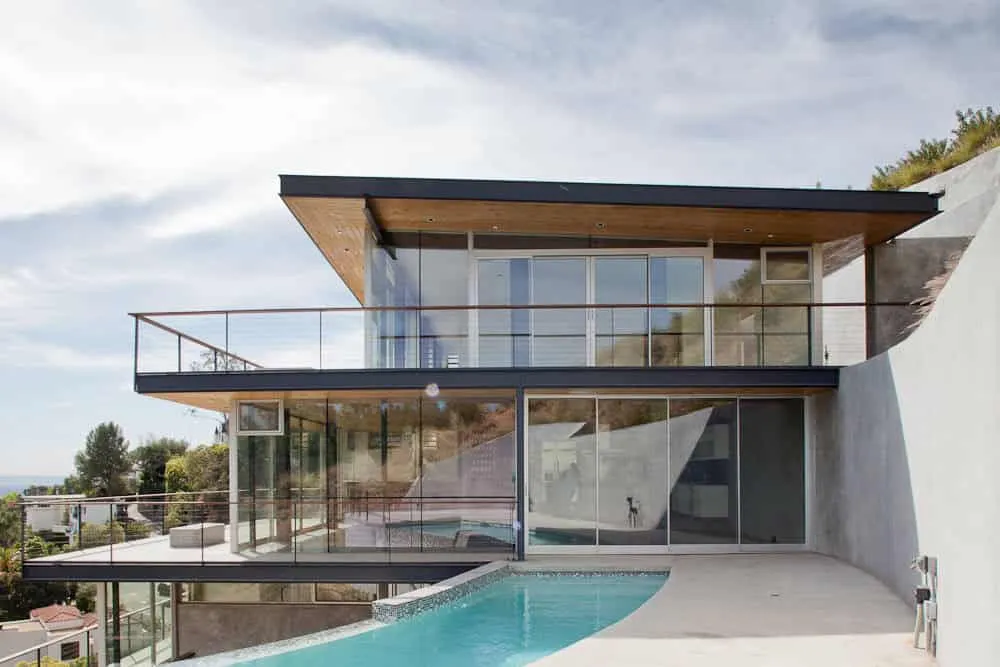
Project: Hollywood Hills House Architects: Francois Perrin Location: Los Angeles, California, United States Area: 9,000 sq ft Photography: Michael Wells
Hollywood Hills House by Francois Perrin
This Hollywood Hills house is a private residence located in Los Angeles, known for its stunning views of the city. Designed by Francois Perrin, the house harmoniously integrates into the landscape and has a minimal visual impact. The steep topography and north-south orientation provide natural sun protection.
The building has four levels with half of the living space located underground. The foundation and retaining walls are made of concrete, which serves as thermal mass. Thanks to natural ventilation, air conditioning is not required. The building envelope is made of insulated glass, allowing it to blend harmoniously with its surroundings. Outdoor terraces, including a pavilion, pool and terrace, are the same size as the interior living space, providing year-round outdoor living opportunities.

This private residence is located in Hollywood Hills with views of the Los Angeles city. It is one of the few remaining plots in this area and also one of the few protected zones within the city. The building interacts with its environment to create architecture that blends with the landscape. The modern design of the house also engages with natural elements (air, sun and vegetation) while having minimal visual impact on the hills.
The site has a very steep topography but is mainly composed of granite. The north-south orientation offers panoramic views of the Los Angeles pool, while the building is naturally shaded from the sun during warm afternoon hours. The building integrates into the site on four levels to create sufficient living space, but also reinforces the climate orientation of the project. Half of the volume of living spaces is underground.
The foundation and retaining walls are made of concrete, which becomes the main material of the house. It also creates thermal mass for the building, which combined with the orientation and natural ventilation of the house allows avoiding air conditioning use. Water circulating through metal sunshades is naturally heated and redirected to the radiant floor system.
The building envelope, opening outward, is made of insulated glass reflecting the surrounding vegetation. As a result, the house disappears into its surroundings while maintaining openness towards it. Outdoor terraces (terrace, pool, terrace) are equal in area to the interior space and allow living outdoors most of the year due to the local climate.
-Francois Perrin

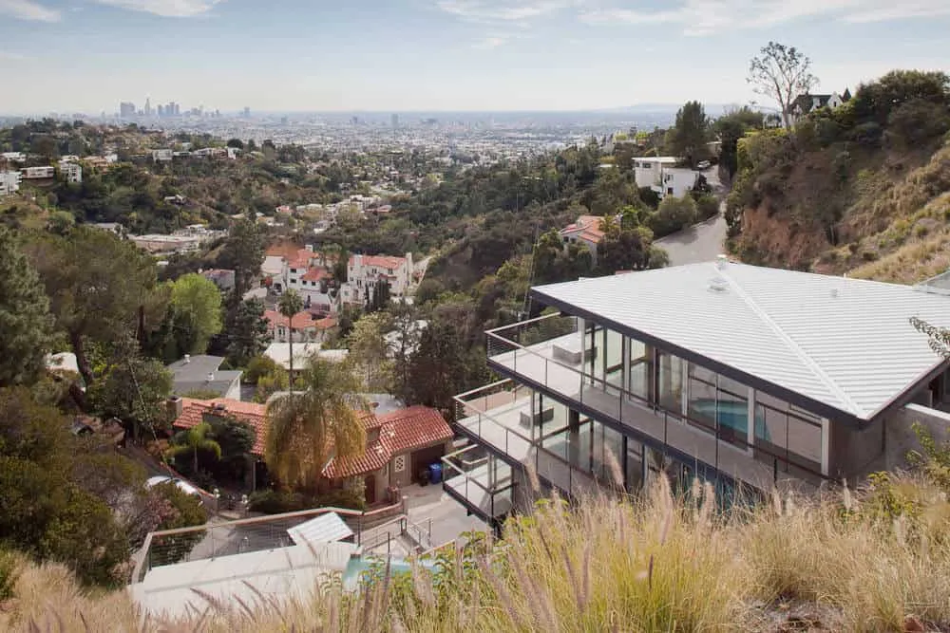
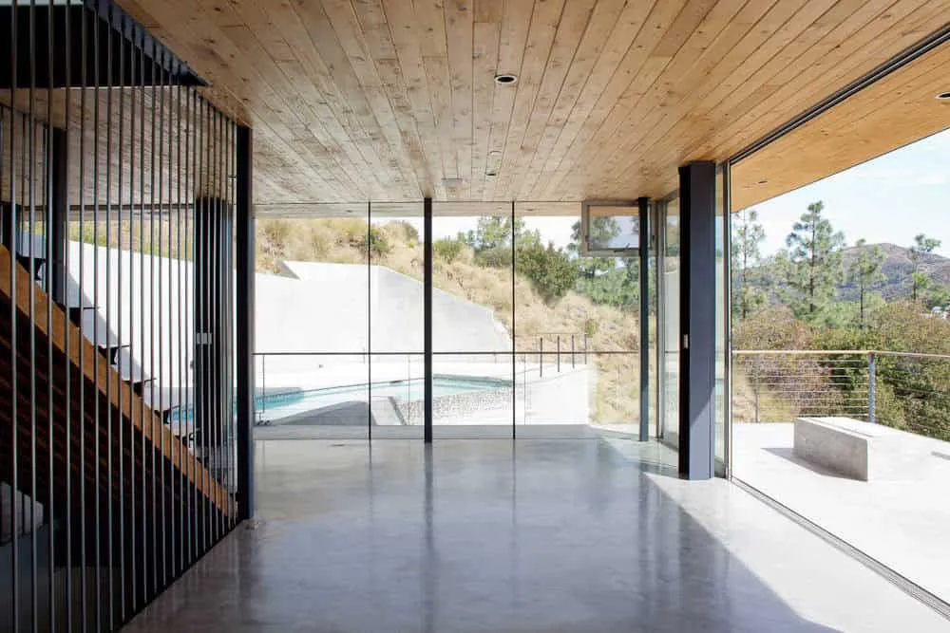
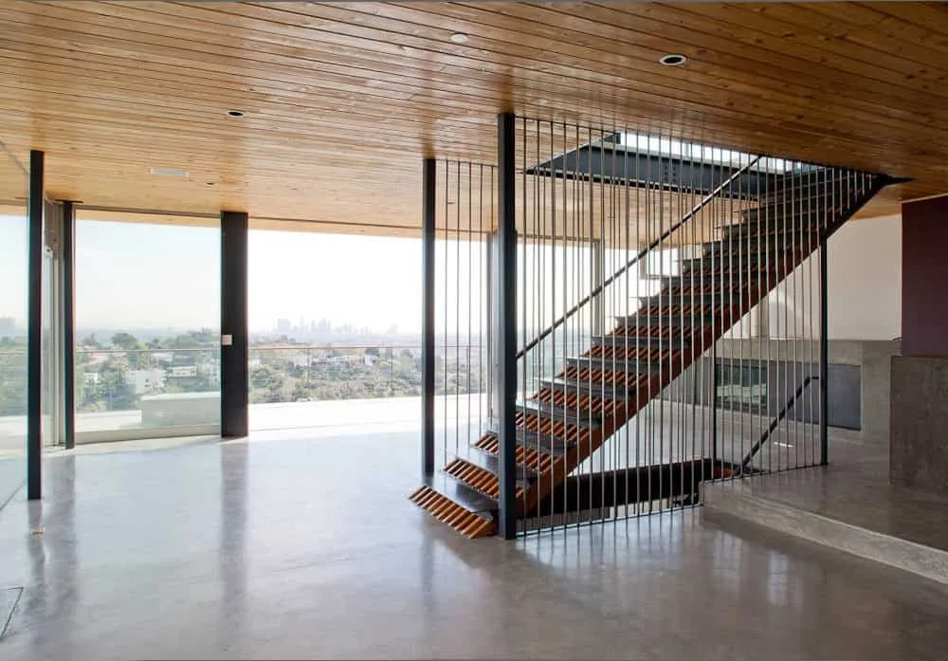


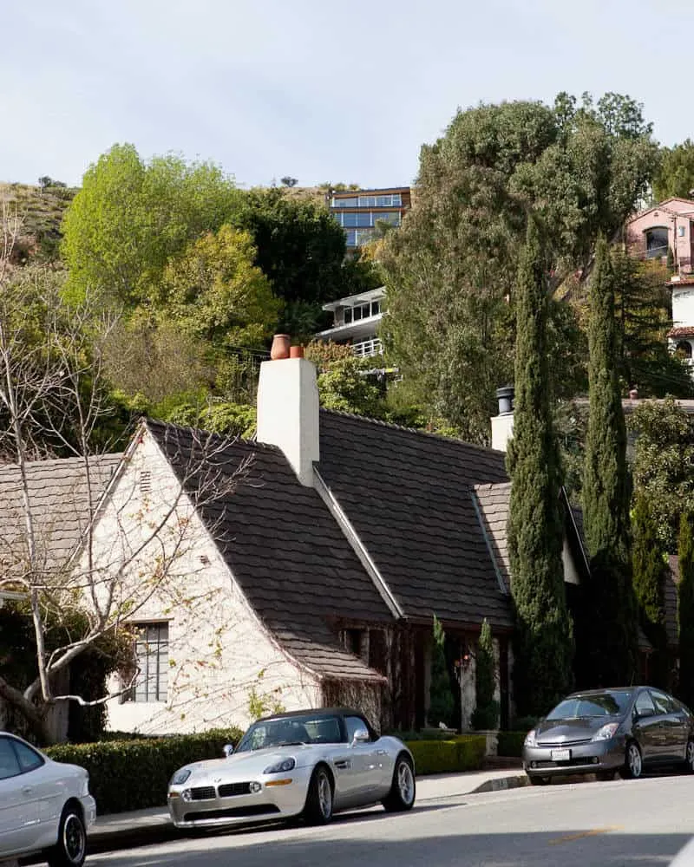
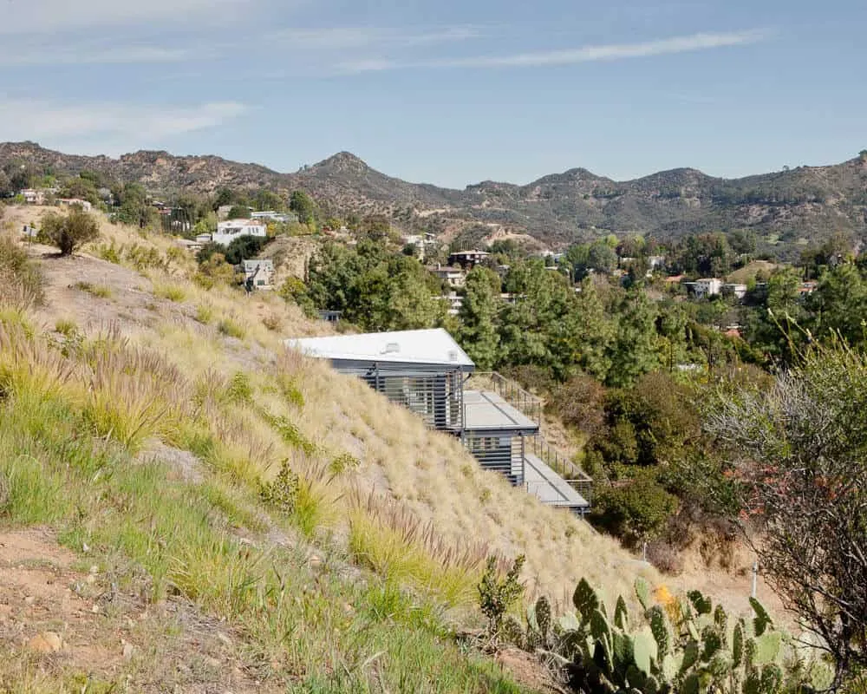
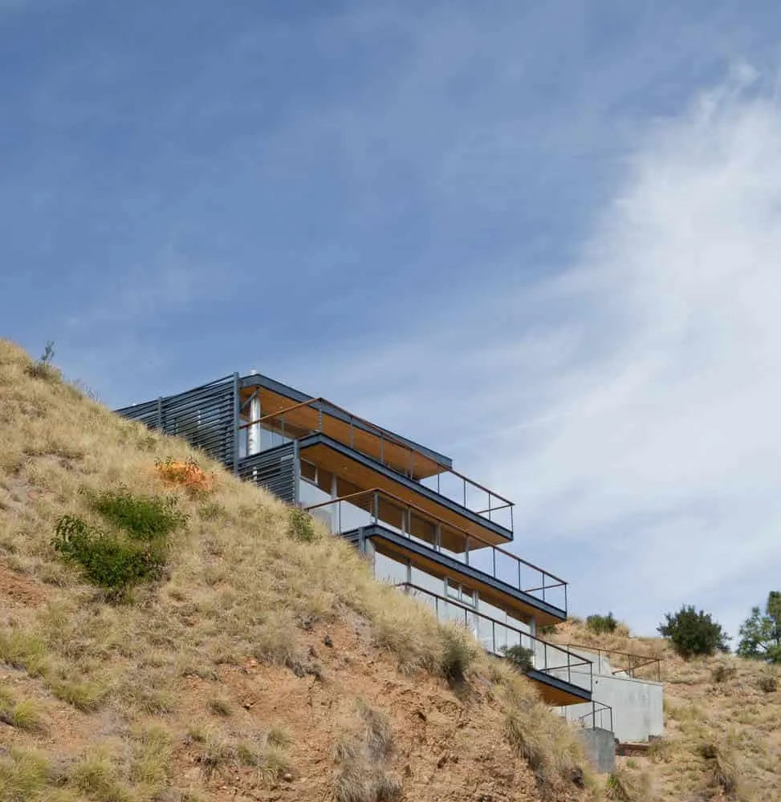
More articles:
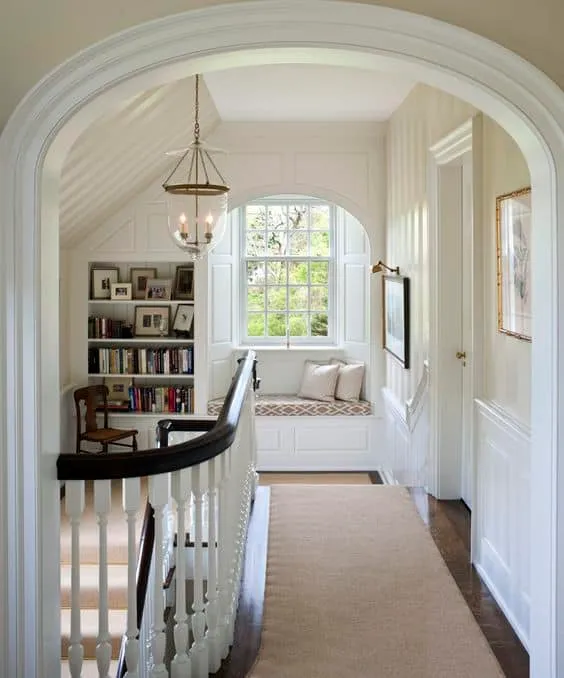 Entryways with Bookshelves Redefine Interior Design
Entryways with Bookshelves Redefine Interior Design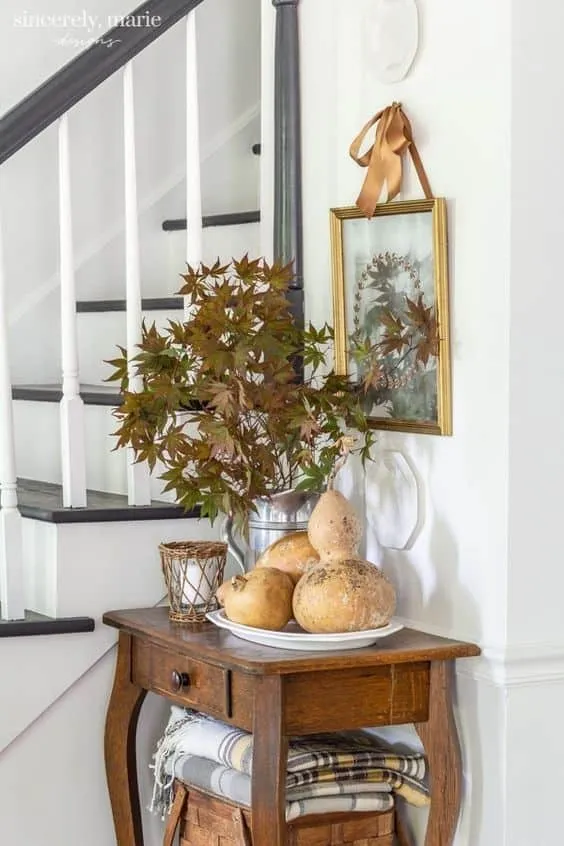 Stylish Ideas for Hall Decoration in Autumn
Stylish Ideas for Hall Decoration in Autumn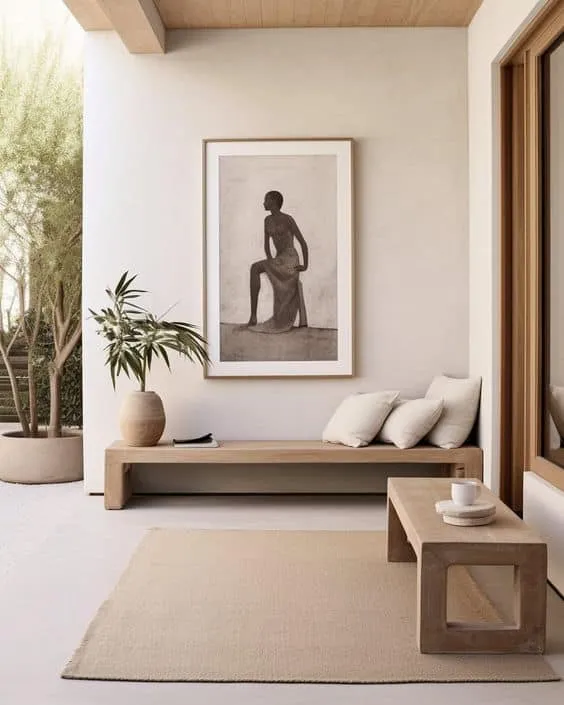 Wall Graphic Layout for an Elegant Look
Wall Graphic Layout for an Elegant Look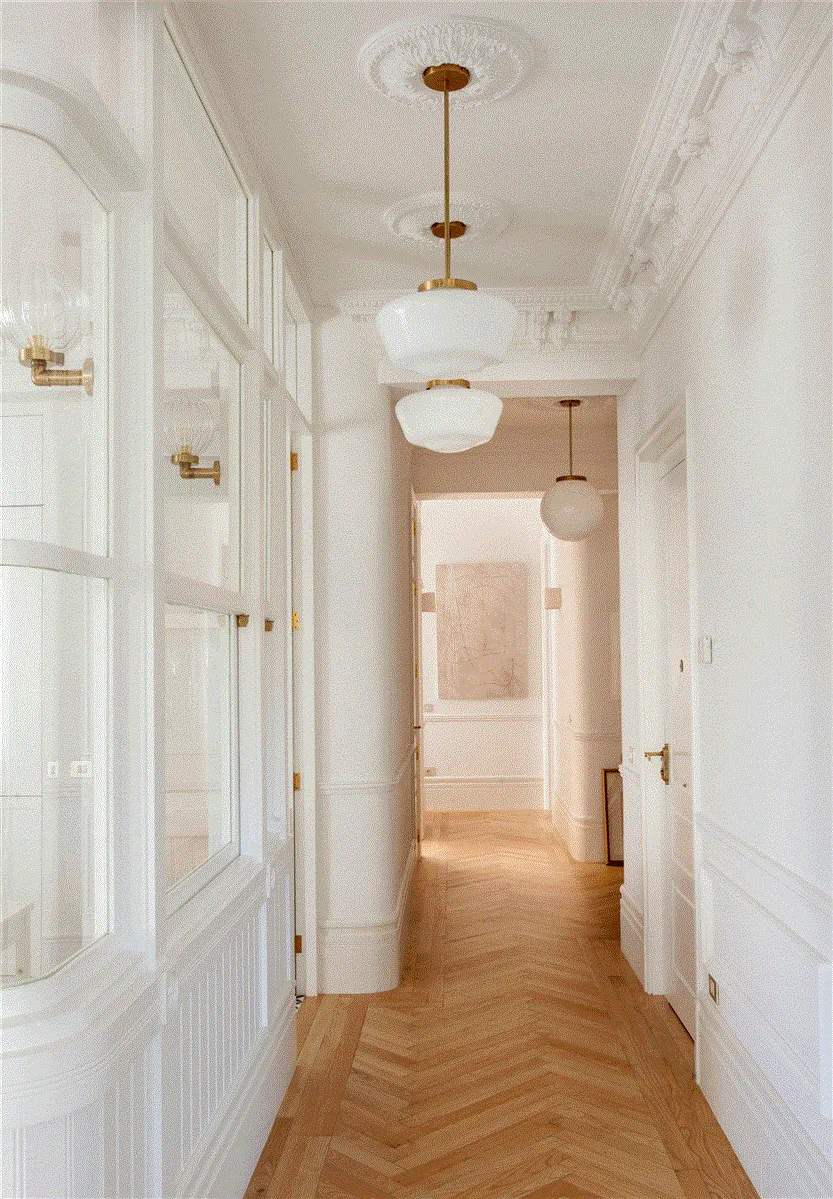 Corridors That Will Elevate Your Love for Railings
Corridors That Will Elevate Your Love for Railings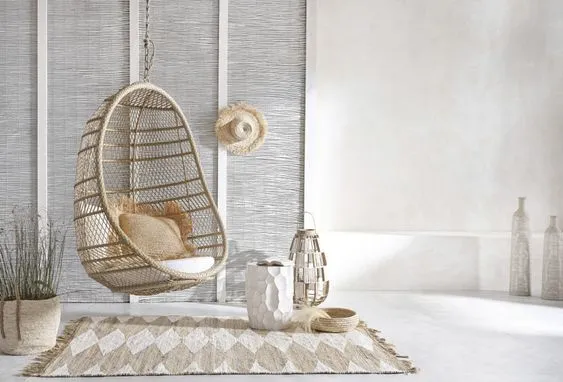 Hanging Chair for Cozy Moments at Home!
Hanging Chair for Cozy Moments at Home!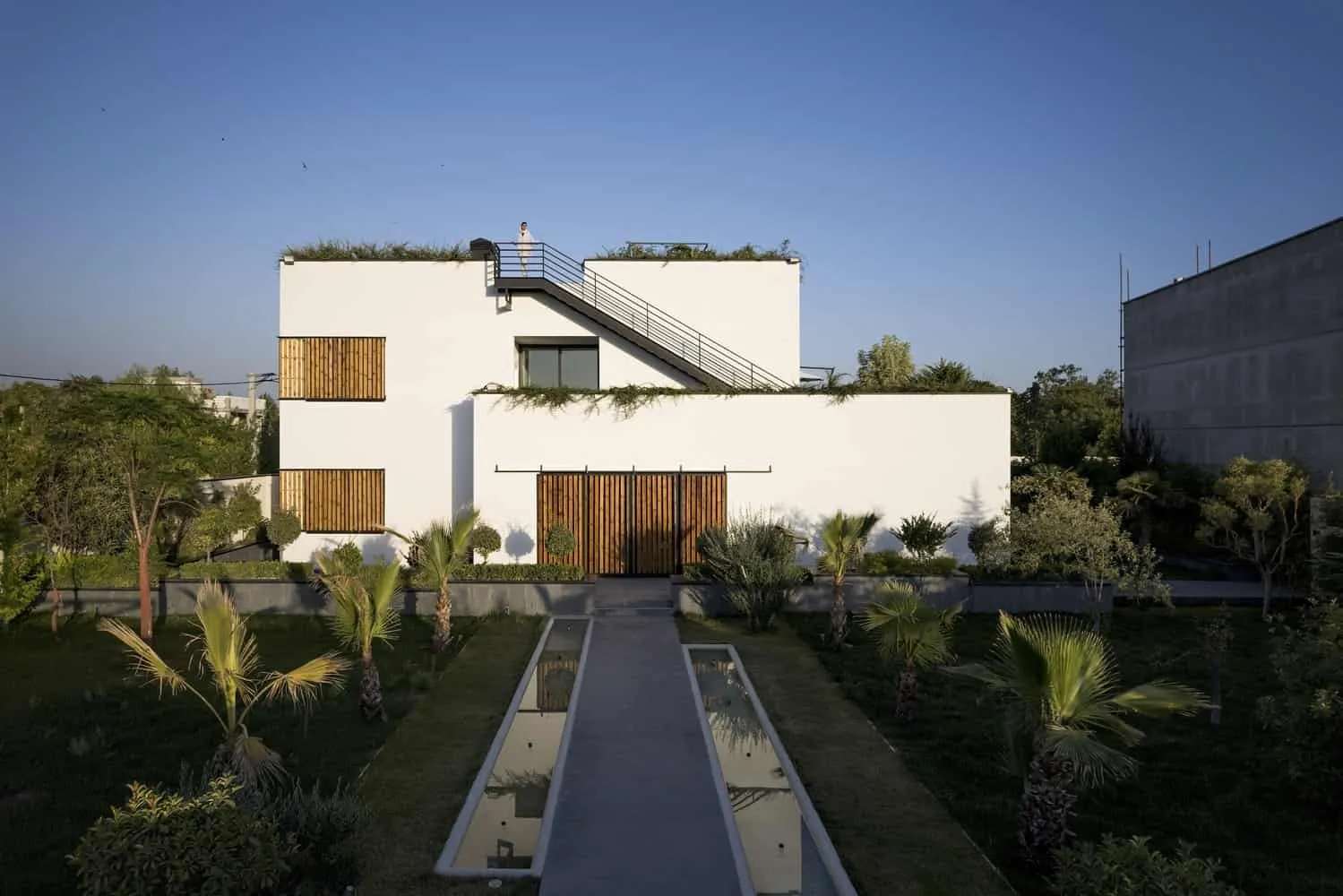 Hanna Villa by Eade Va Ejra: Overlapping Cubes Create a Private Oasis in Kashan
Hanna Villa by Eade Va Ejra: Overlapping Cubes Create a Private Oasis in Kashan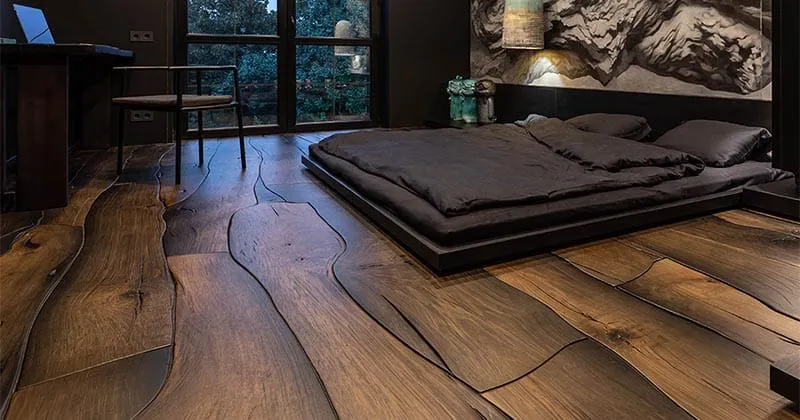 Ideas for Parquet Flooring in Different Rooms and New Trends
Ideas for Parquet Flooring in Different Rooms and New Trends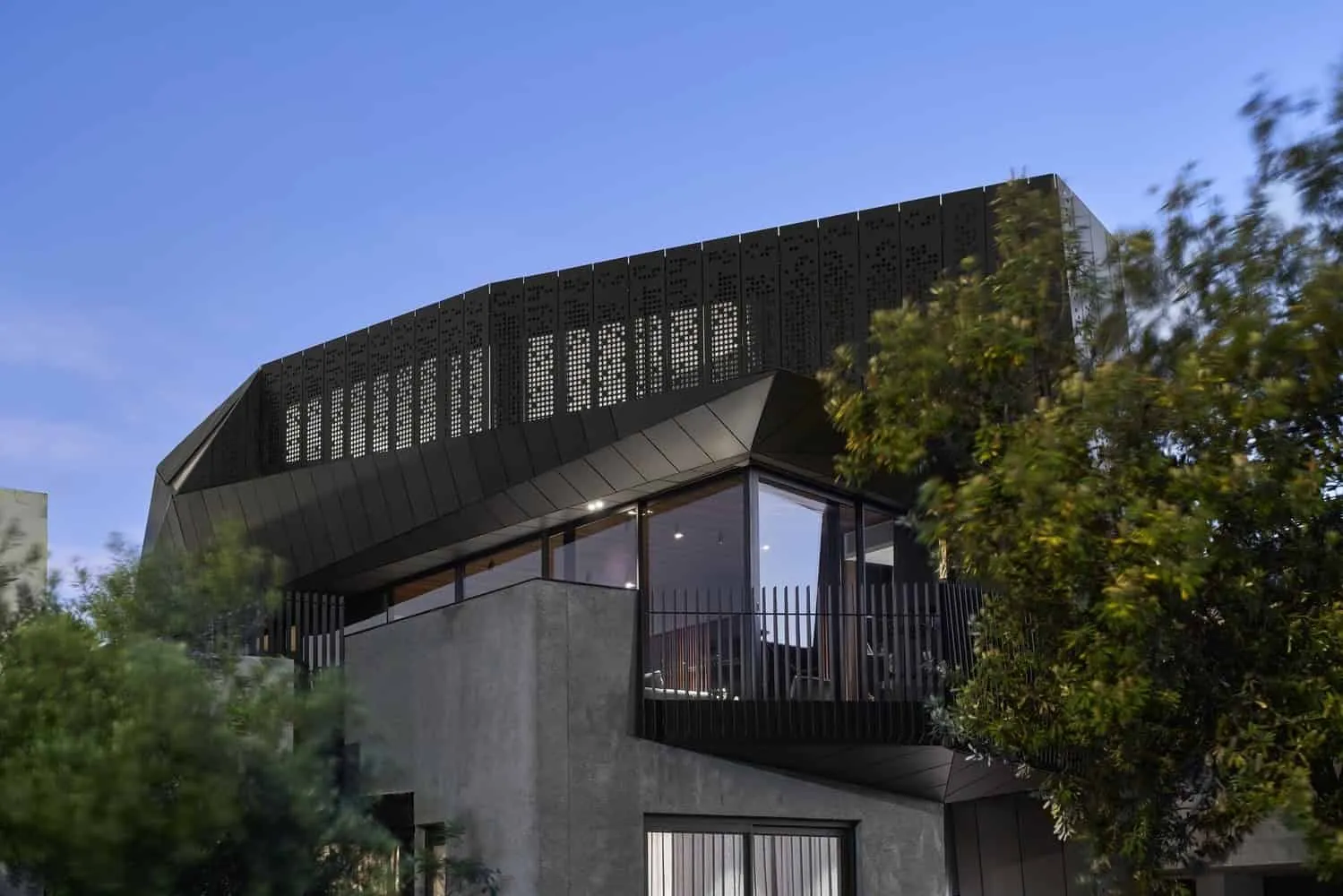 Harold House by Coy Yiontis Architects in Middle Park, Melbourne
Harold House by Coy Yiontis Architects in Middle Park, Melbourne