There can be your advertisement
300x150
House (Be)hide by TOUCH Architect in Khao Khan Na Yao, Thailand
Project: House (Be)hide
Architects: TOUCH Architect
Location: Khao Khan Na Yao, Thailand
Area: 6,243 sq ft
Photos: Supakorn Srisakul
House (Be)hide by TOUCH Architect
TOUCH Architect completed the House (Be)hide project in a village near a golf course in northeastern Bangkok. With an area of over 6,000 square feet of modern living spaces, this house aims to integrate indoor and outdoor space, clearly evident in the use of a central courtyard with a terrace accessible from many parts of the house.
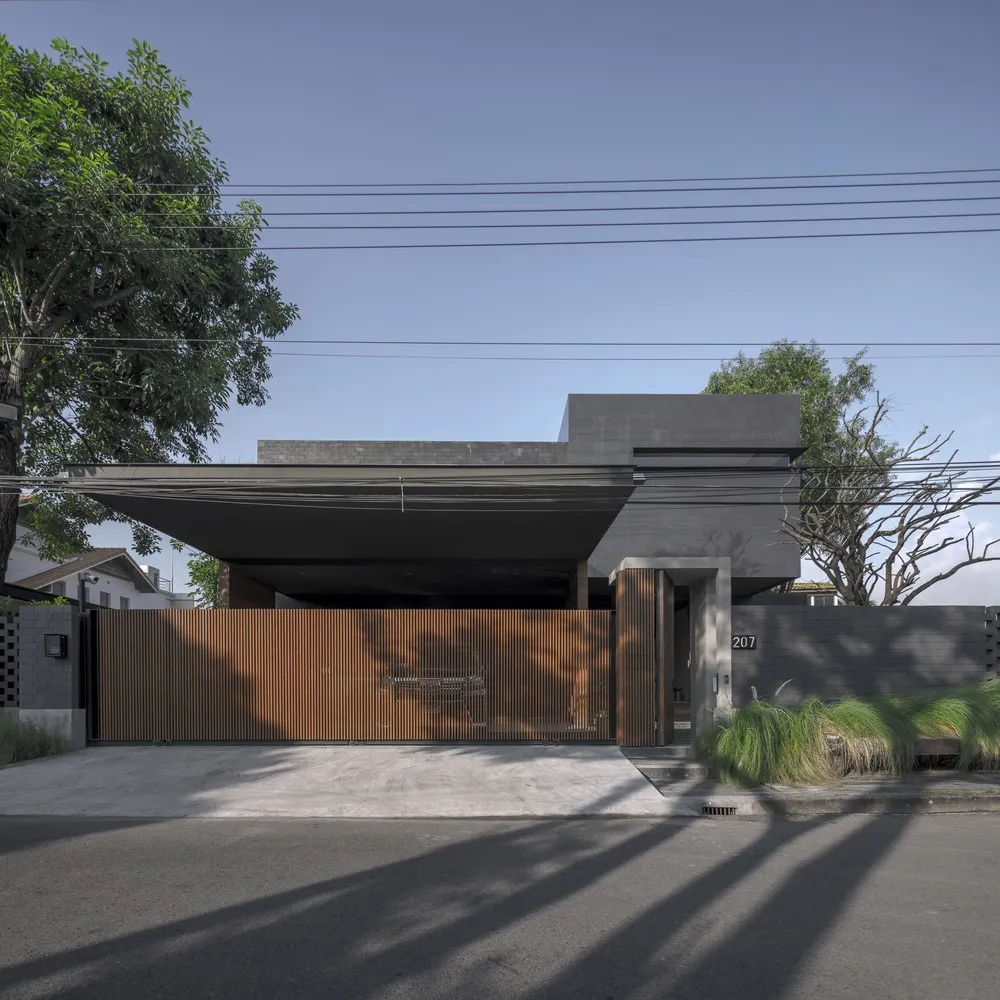
The 100 sq m site in a village near a golf course in northeastern Bangkok, Nakhon Pathom, is full of great ancient trees. To preserve these trees, the architectural form was developed with consideration for existing trees and an ideal functional layout.
There is a relationship between the existing trees and architecture: an eight-meter gap between two large trees on the front wall determines the car entrance, located to the left of the house. A cluster of another type of tree on the right side of the entrance acts as a small front area. Moreover, the largest tree – the malabar tree – located in the center of the plot is used as a private relaxation zone inside.
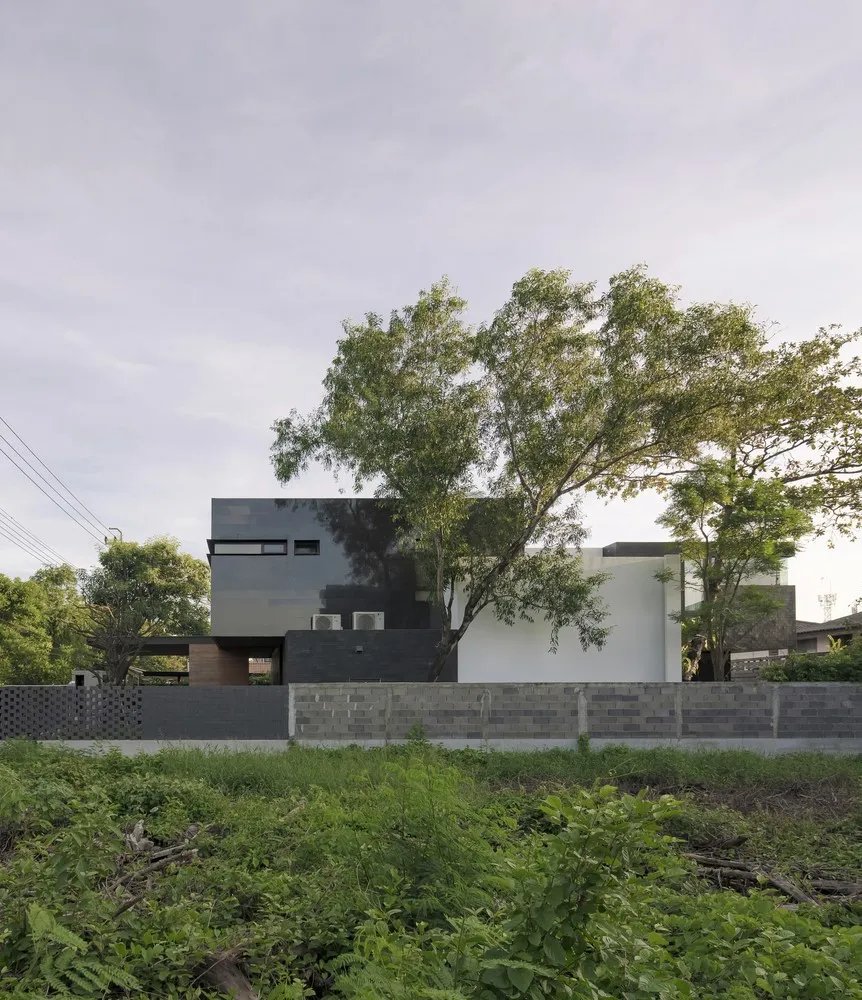
Since this house is designed for a family of five consisting of a couple and three children, there are four bedrooms on the second floor, while the living room, dining area, and kitchen are located on the first floor along with a common playroom hidden behind a solid wall at the front of the house.
The main entrance to the house is not visible, but creates an internal space that draws attention to the trees with a black mirror wall as background. This particularly stands out against a dark backdrop with green reflections and twin trees on glossy material. Opposite to it, behind the solid wall are numerous glass windows allowing easy interaction with the outdoor garden, especially with the raised common playroom which is closest to the malabar tree. A large wooden terrace serves as a shared space between all rooms. The glass ceiling of the bedroom also allows the interior space to connect with the existing malabar tree.
– TOUCH Architect
More articles:
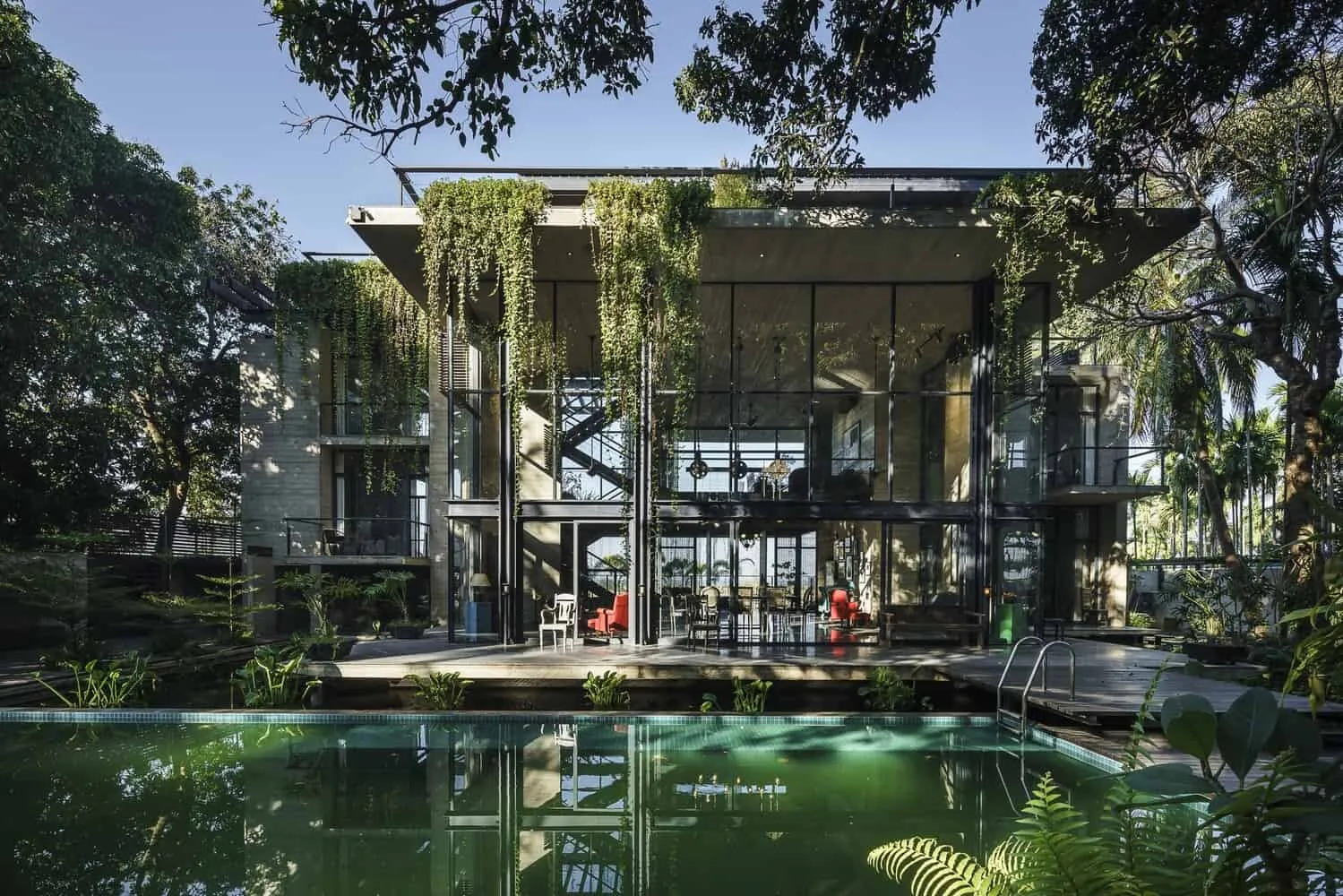 House Kimori by River and Rain in Bangladesh
House Kimori by River and Rain in Bangladesh Historical Real Estate on Cyprus as Tourist Attractions and Investment Opportunities
Historical Real Estate on Cyprus as Tourist Attractions and Investment Opportunities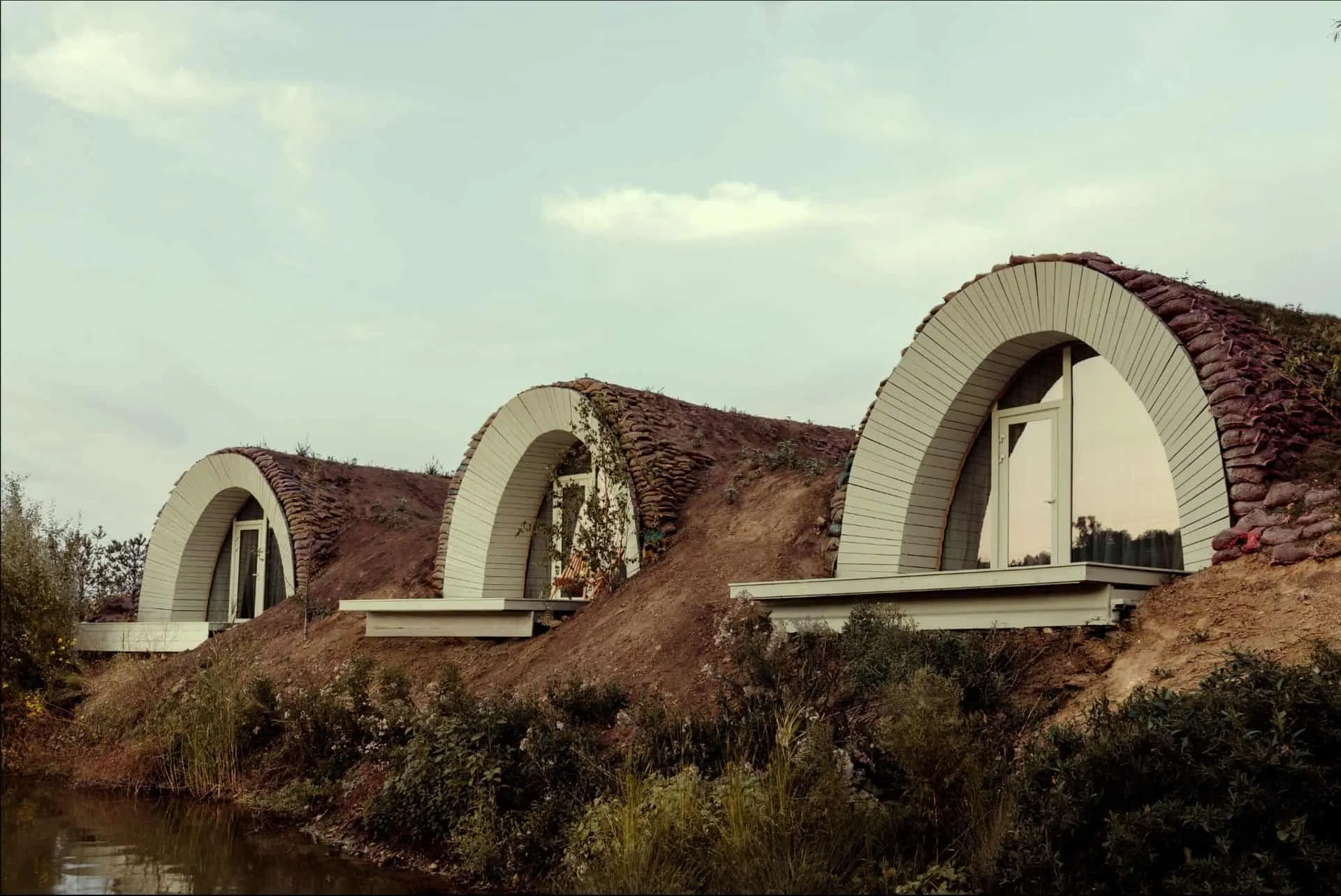 Hobbit-Style Cabins for Bodybuilding by LH47: Low-Tech Sustainable Shelters on Moldova's Shores
Hobbit-Style Cabins for Bodybuilding by LH47: Low-Tech Sustainable Shelters on Moldova's Shores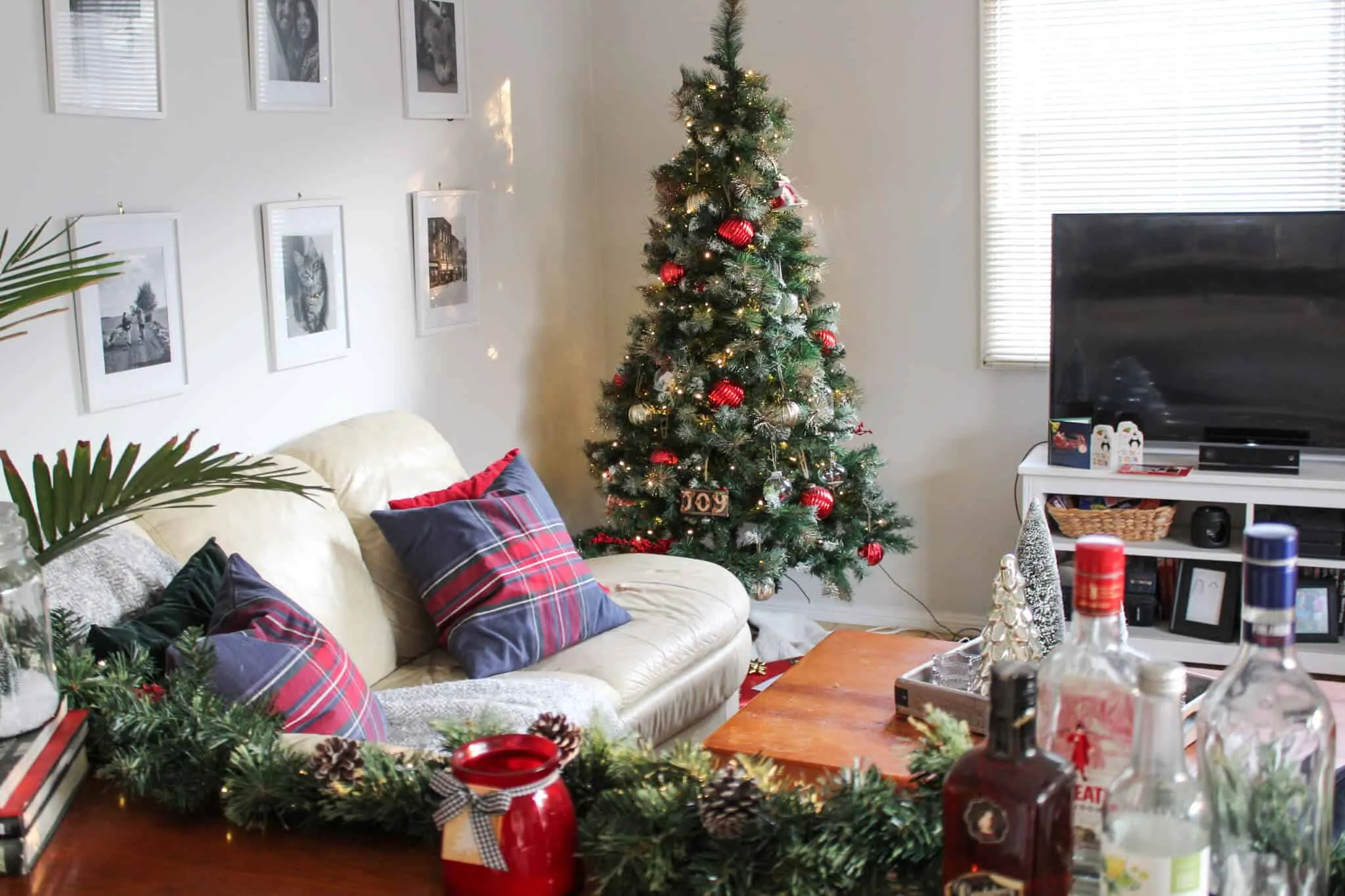 Tips and Tricks for Decorating Your Home for Holidays
Tips and Tricks for Decorating Your Home for Holidays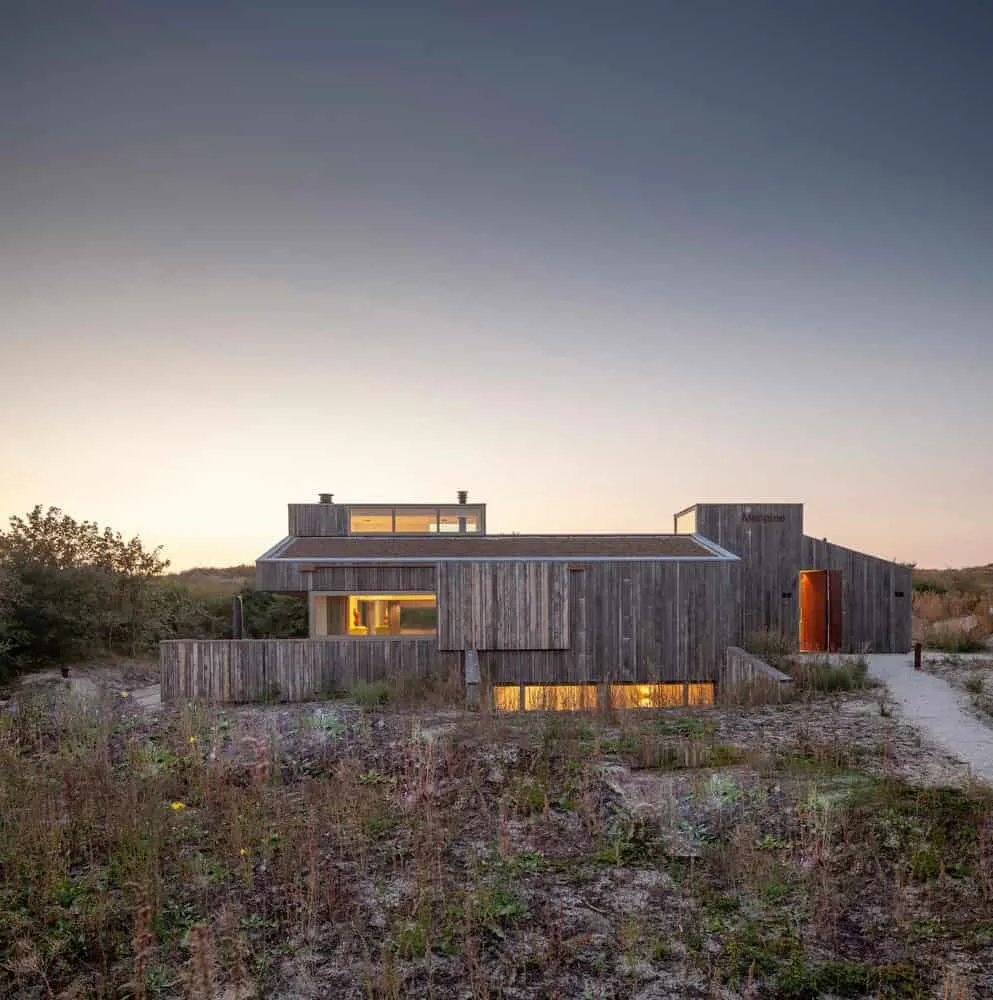 Holiday House Between Dunes and Beach by De Zwarte Hond in Netherlands
Holiday House Between Dunes and Beach by De Zwarte Hond in Netherlands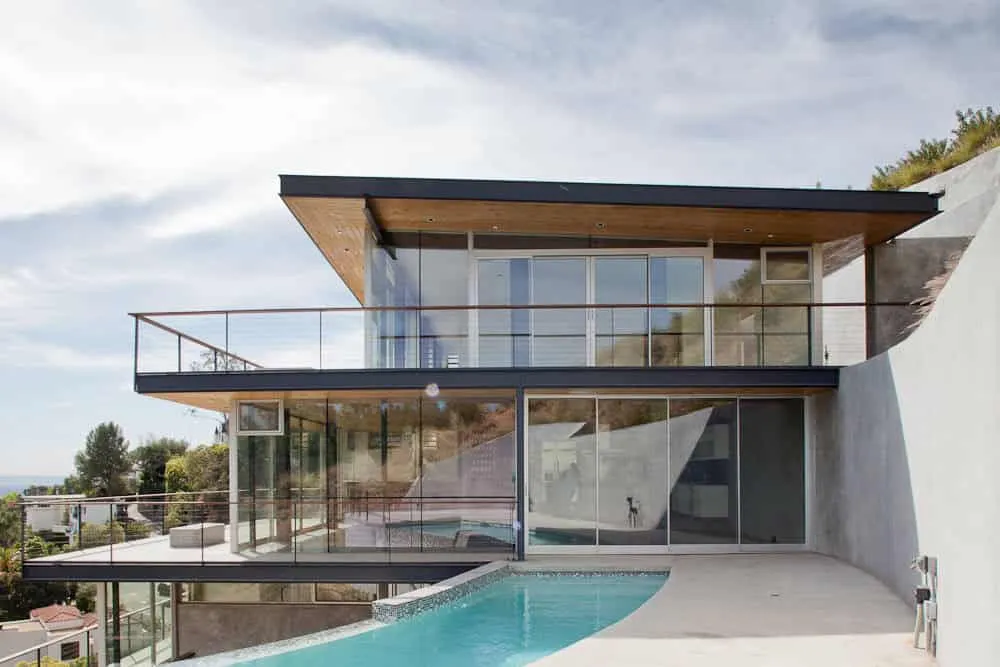 Hollywood Hills House by Francois Perrin in Los Angeles, California
Hollywood Hills House by Francois Perrin in Los Angeles, California Home as a Sanctuary: Exploring the Relationship Between Space and Wellbeing
Home as a Sanctuary: Exploring the Relationship Between Space and Wellbeing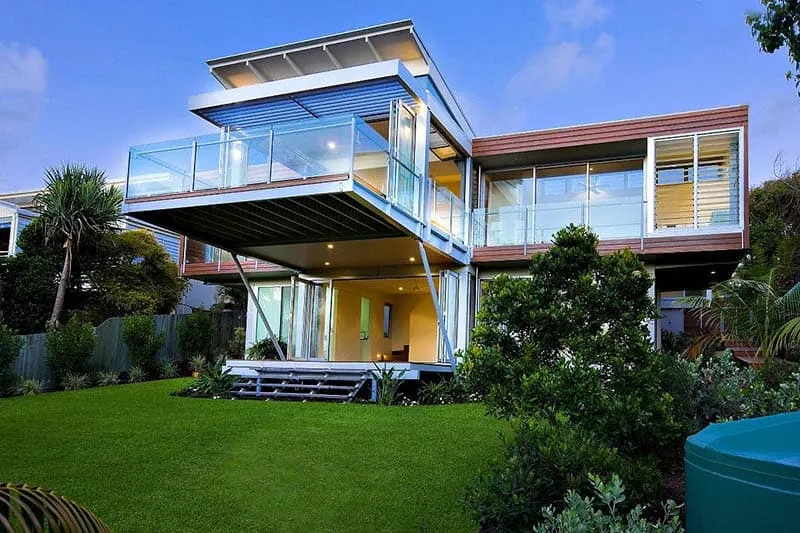 Building Trends for Houses in 2022
Building Trends for Houses in 2022