There can be your advertisement
300x150
House Between Gardens by TEC Taller EC in Cumbaya, Ecuador
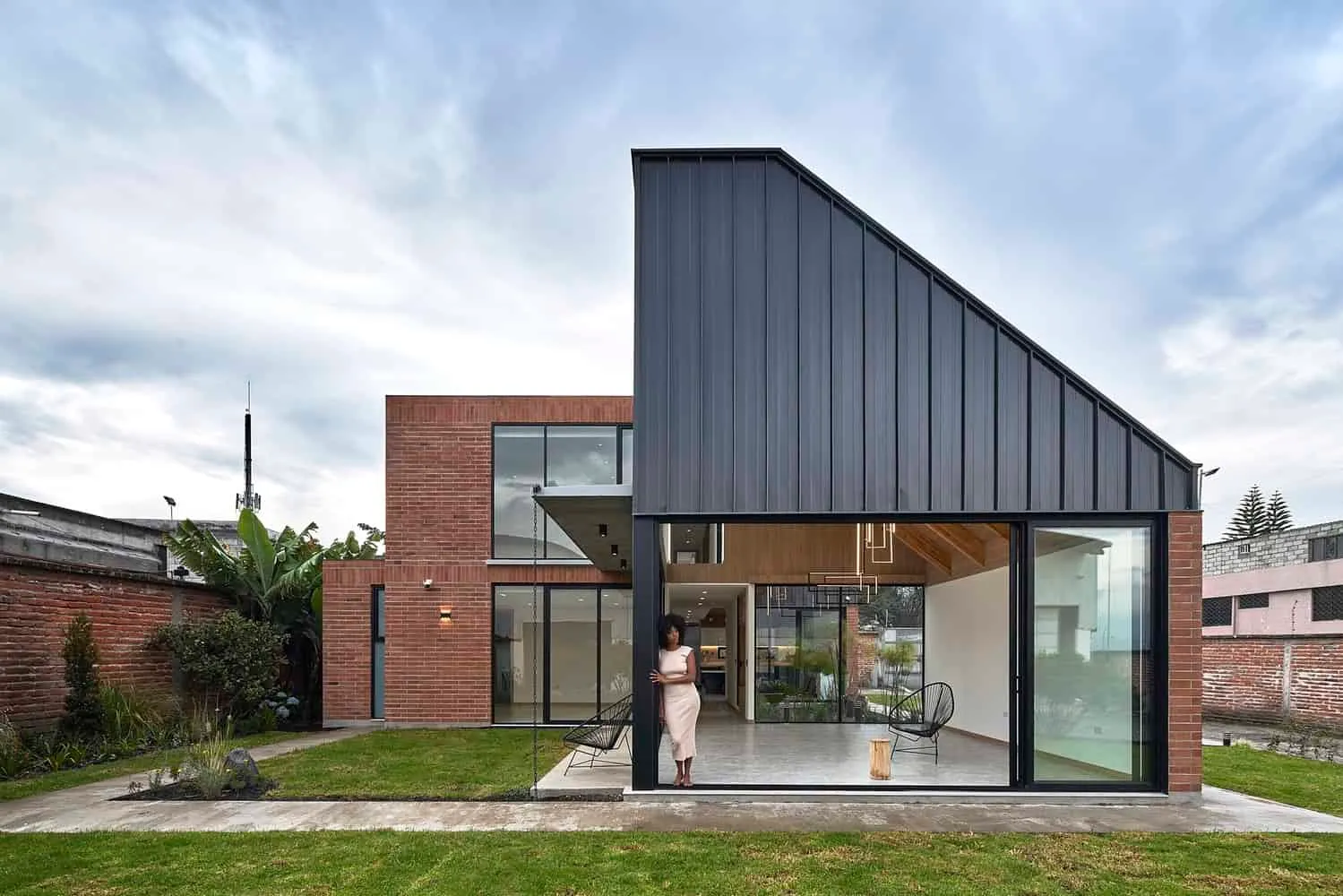
Project: House Between Gardens Architects: TEC Taller ECLocation: Cumbaya, EcuadorArea: 279.6 sq m
Year: 2023Photos by: Paolo Caicedo
House Between Gardens by TEC Taller EC
Situated in the picturesque Cumbaya valley, just minutes from QUITO, the House Between Gardens represents a symphony of space and tranquility. The excellent breakdown of single-story housing typology, this 280m² house is a combination of eight interweaving modules—four open and four built—organized along a clear axis of movement. This architectural ballet poetry blurs the boundary between interior and exterior, seamlessly integrating into the abundance of greenery. Divided into two distinct parts, the rigid service and sleeping zones dance alongside the public center of living room, dining room and kitchen. The harmonious double-height structure, clad in semi-transparent brick and adorned with an elegant black metal roof, embodies minimalism.
This house breathes nature, embracing cross-ventilation and creating an oasis of thermal comfort in response to the valley's heat. Proof that form follows function, House Between Gardens gracefully incorporates concepts of privacy, interaction and natural harmony into a magnificent symphony of life.
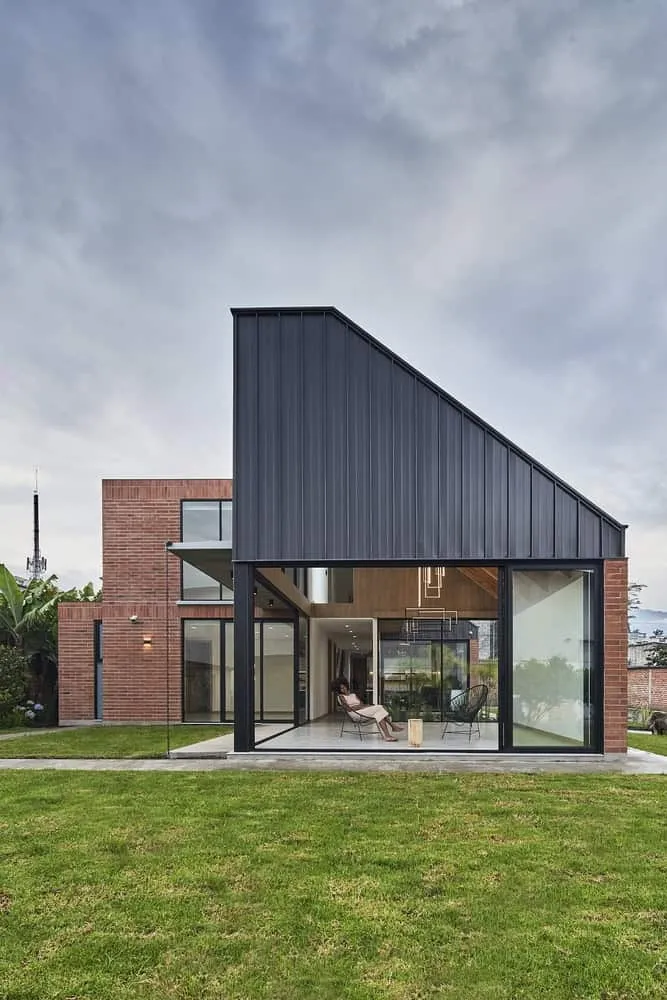
House Between Gardens is a 280m² residence located in the Cumbaya valley, 20 minutes from QUITO.
As a concept, the single-story house typology is broken down and formed from an eight-module grid—four built and four open. These spaces are interconnected and alternate along a clear longitudinal axis of movement, which not only connects the spaces but also divides the public and private zones of the house.
This floor plan typology allows the house to open towards gardens and close off its front facade, ensuring greater privacy and connection between all rooms of the house and the green space.
The architectural program is divided into two parts: one containing all rigid service and sleeping zones, and the other being the public area of living room, dining room and kitchen where most household activities take place.
These two main volumes were created as a double-height free-standing structure consisting of a semi-solid brick base and black metal roof, which together achieve minimal materiality. Externally it looks orderly as a product of its program logic, while internally it connects in section with the private program of the upper floor. Near these volumes and offset, there are two two-story volumes housing the private program.
The result of the design process allows us to read architecture through the connection between rooms and gardens linked by an external pedestrian circulation ring. The site has a heavy front road, which forces us to work on the enclosed front facade, ensuring privacy of the house above traffic and pedestrian flow.
In response to the heat of the valley, this play of shifting rooms and gardens creates cross-ventilation in the rooms, allowing sufficient thermal comfort within the dwelling.
–TEC Taller EC
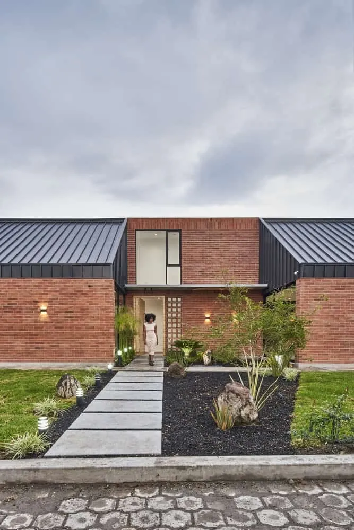
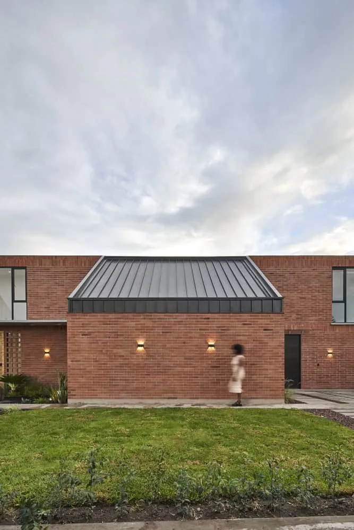
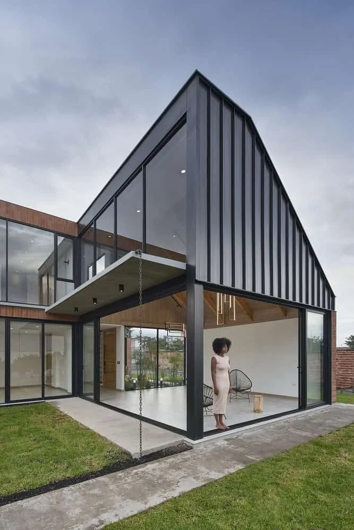
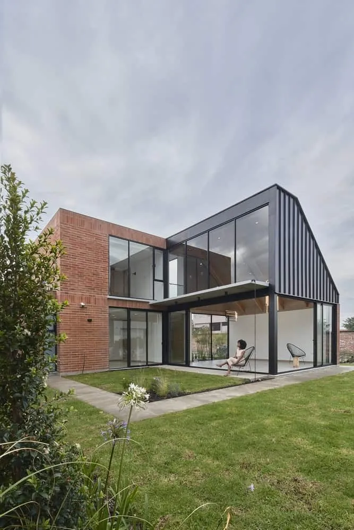
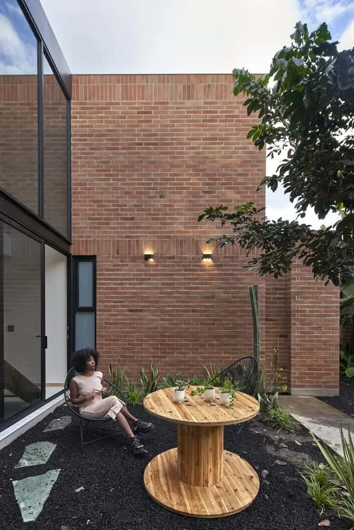
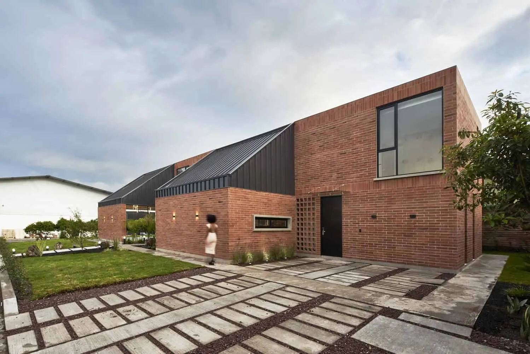
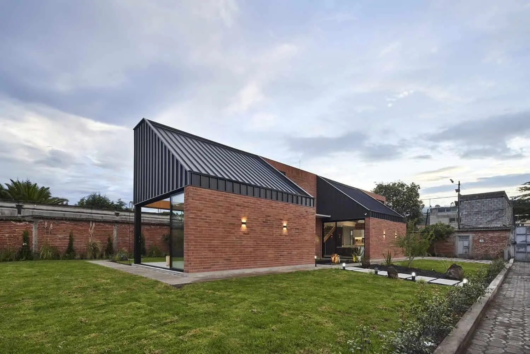

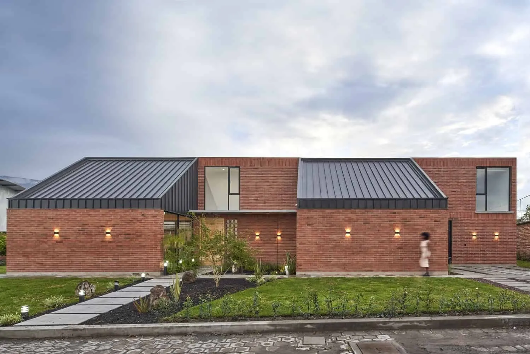
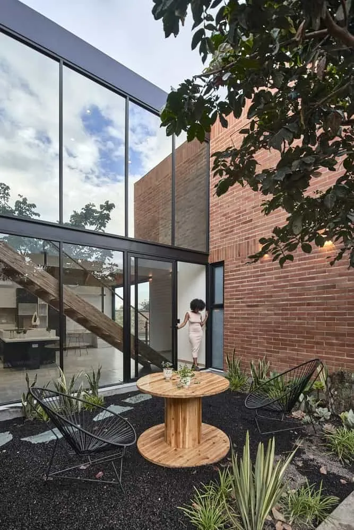
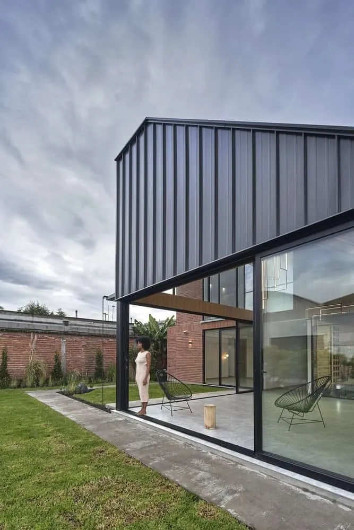
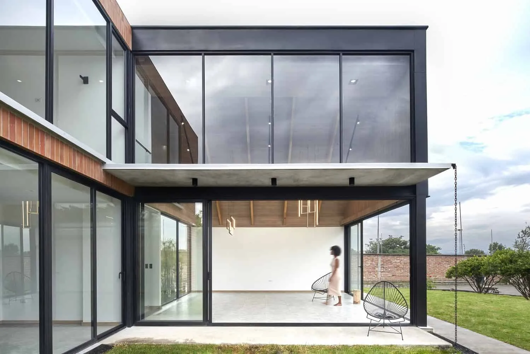
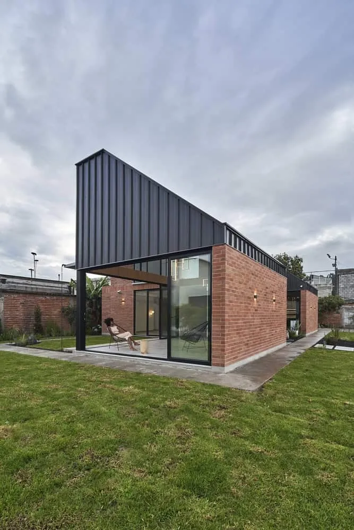
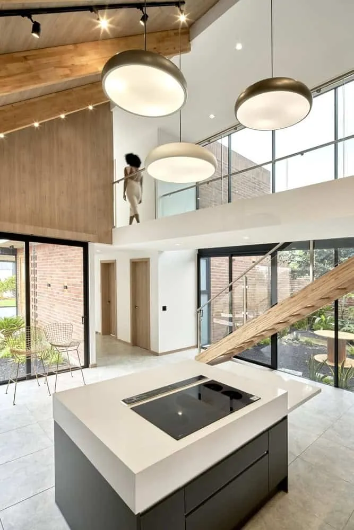
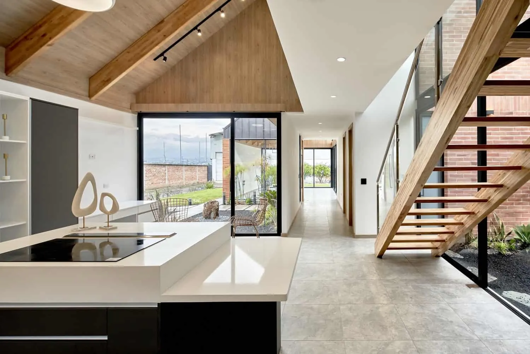
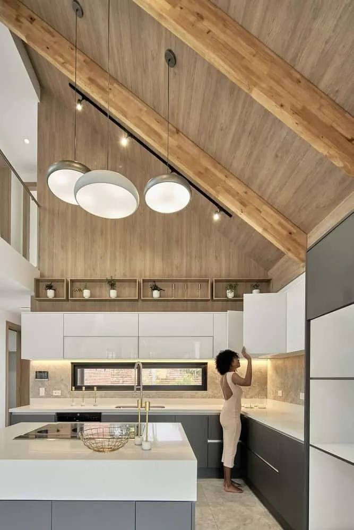
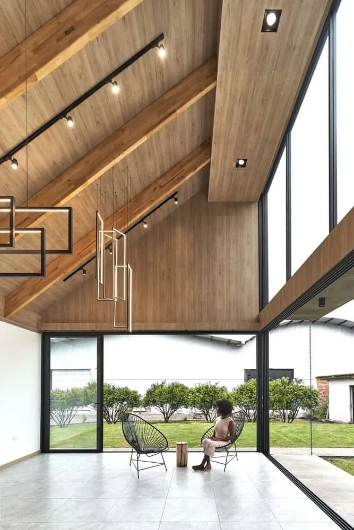
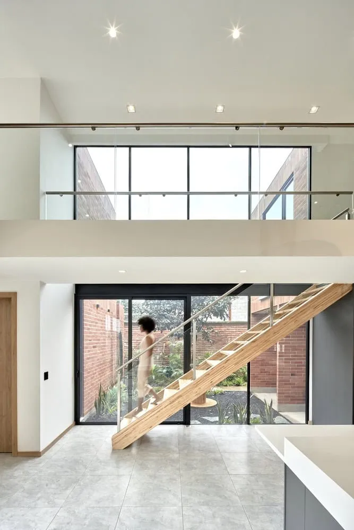
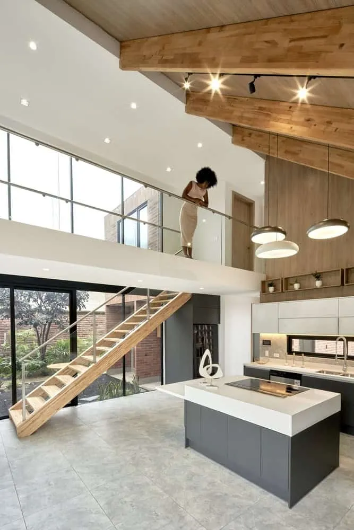
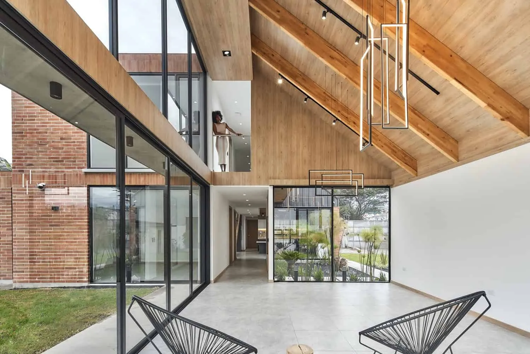
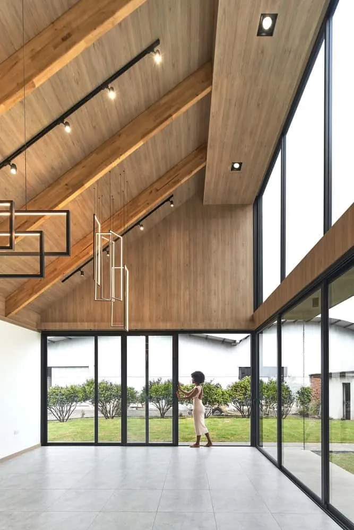
More articles:
 Historical Real Estate on Cyprus as Tourist Attractions and Investment Opportunities
Historical Real Estate on Cyprus as Tourist Attractions and Investment Opportunities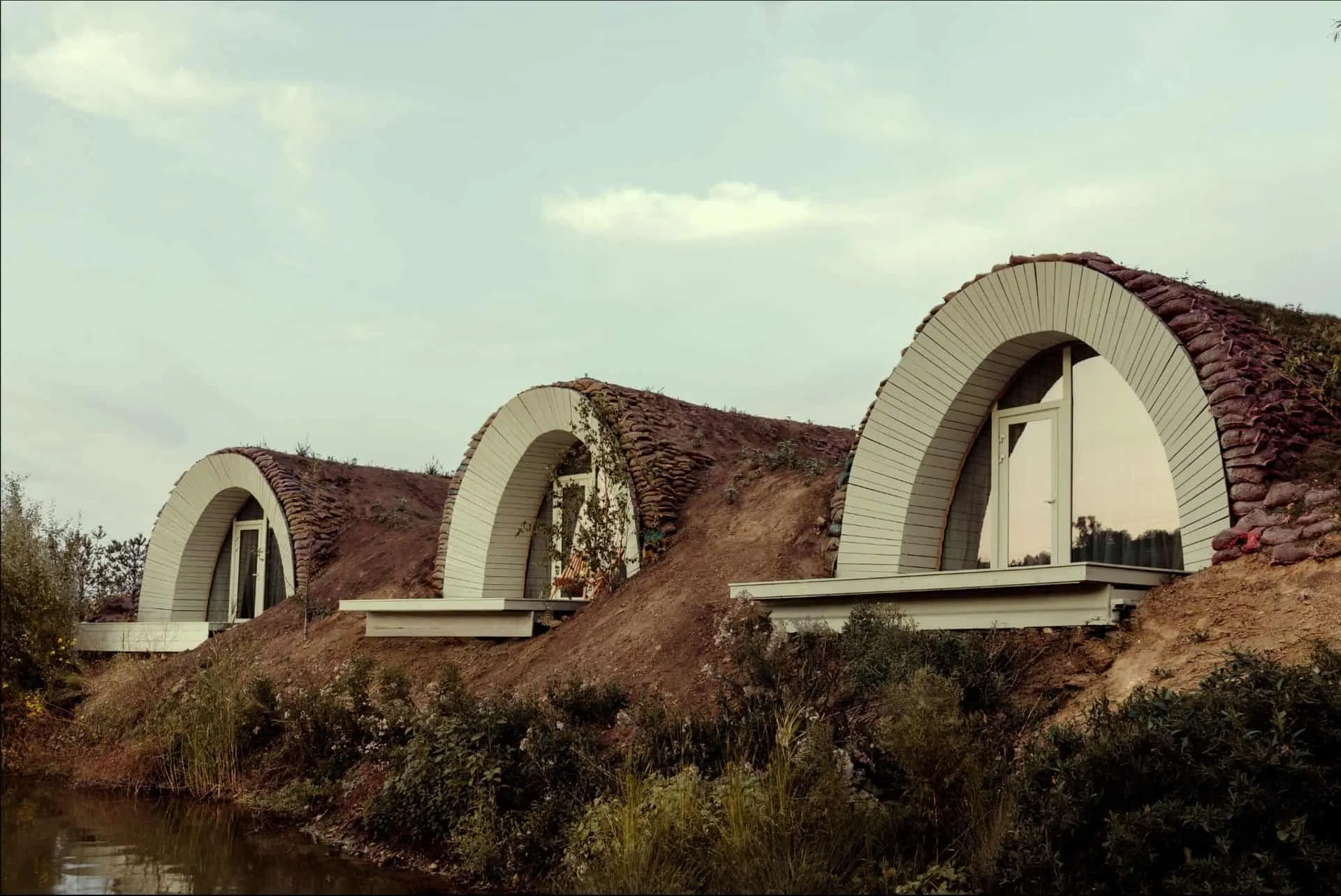 Hobbit-Style Cabins for Bodybuilding by LH47: Low-Tech Sustainable Shelters on Moldova's Shores
Hobbit-Style Cabins for Bodybuilding by LH47: Low-Tech Sustainable Shelters on Moldova's Shores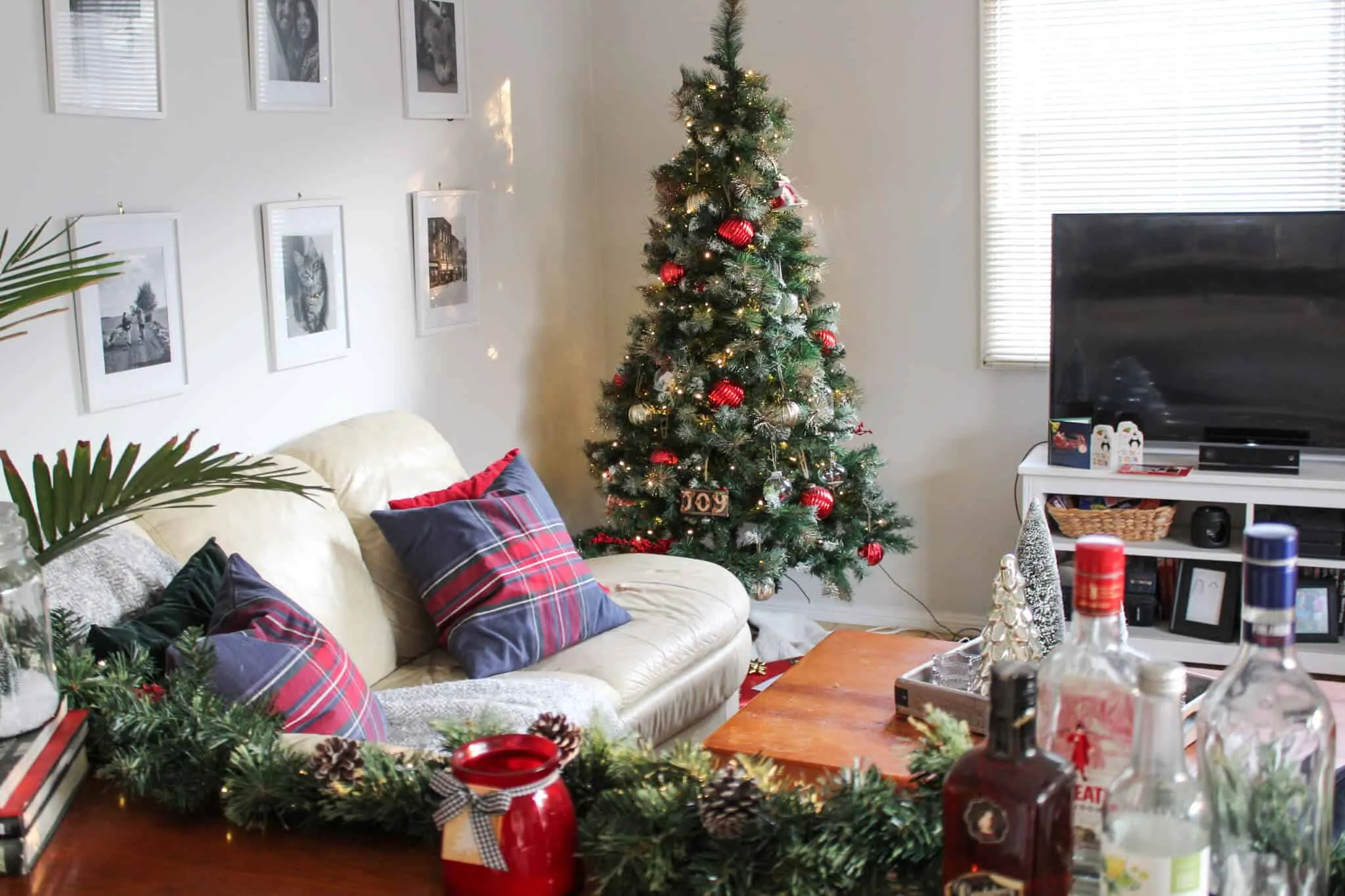 Tips and Tricks for Decorating Your Home for Holidays
Tips and Tricks for Decorating Your Home for Holidays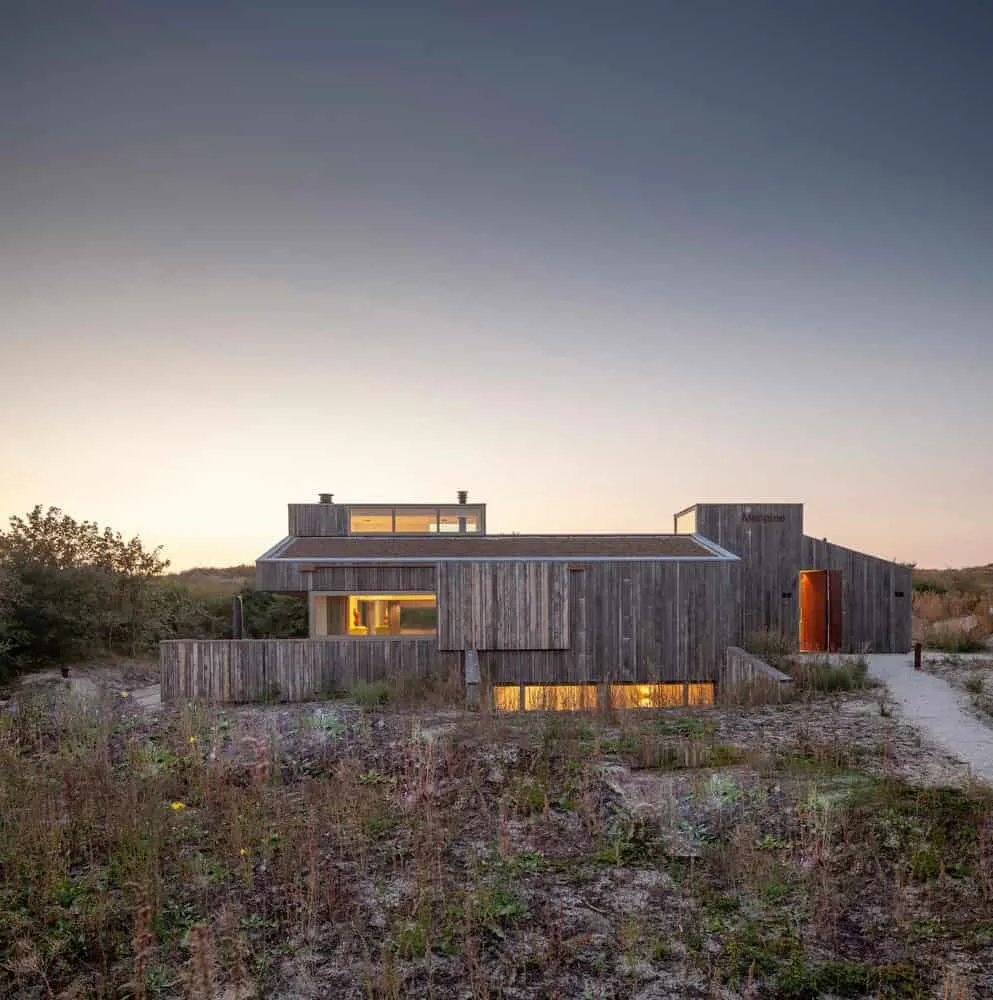 Holiday House Between Dunes and Beach by De Zwarte Hond in Netherlands
Holiday House Between Dunes and Beach by De Zwarte Hond in Netherlands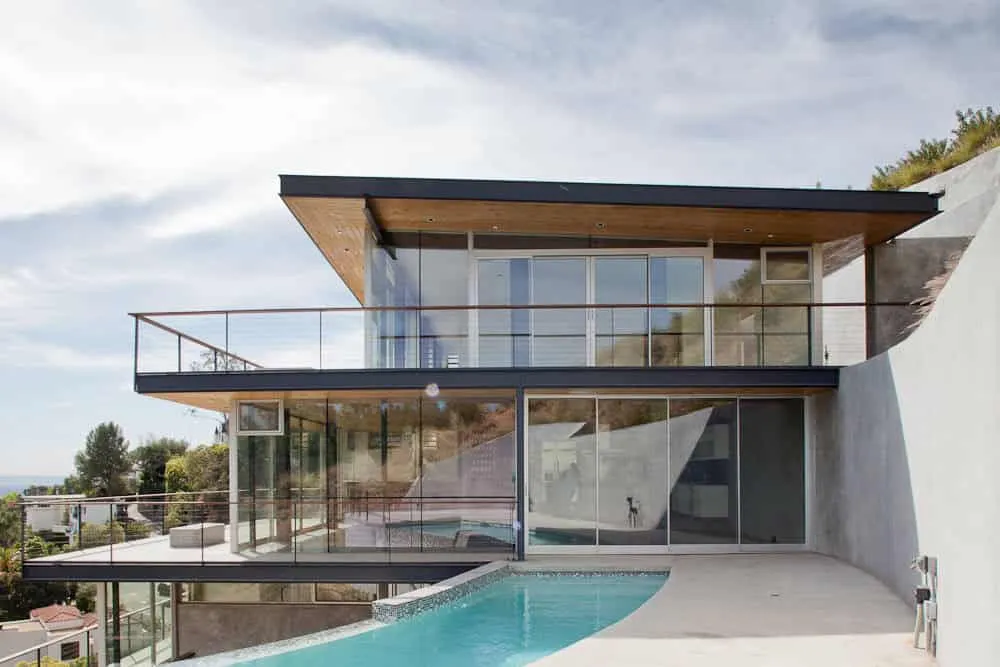 Hollywood Hills House by Francois Perrin in Los Angeles, California
Hollywood Hills House by Francois Perrin in Los Angeles, California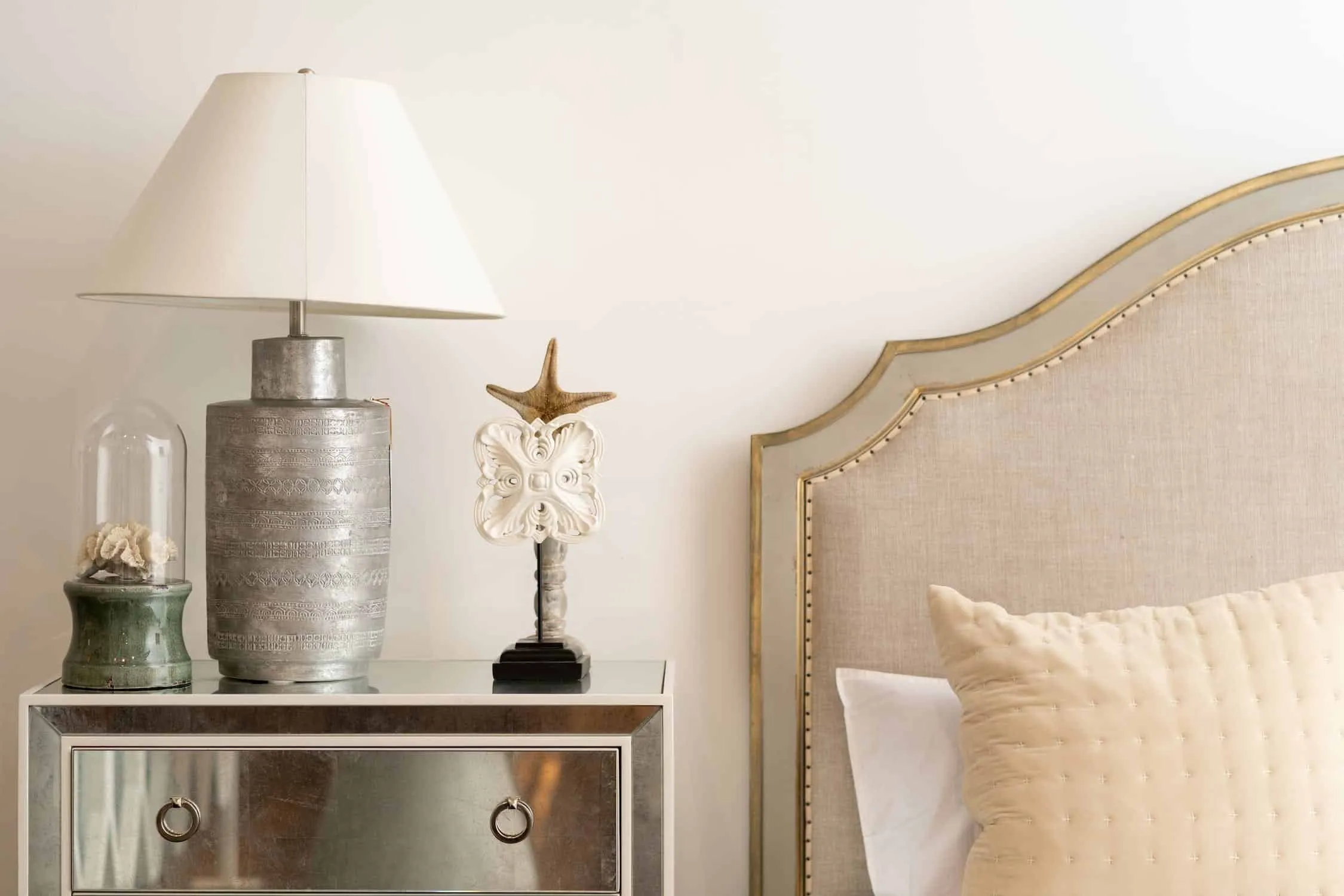 Home as a Sanctuary: Exploring the Relationship Between Space and Wellbeing
Home as a Sanctuary: Exploring the Relationship Between Space and Wellbeing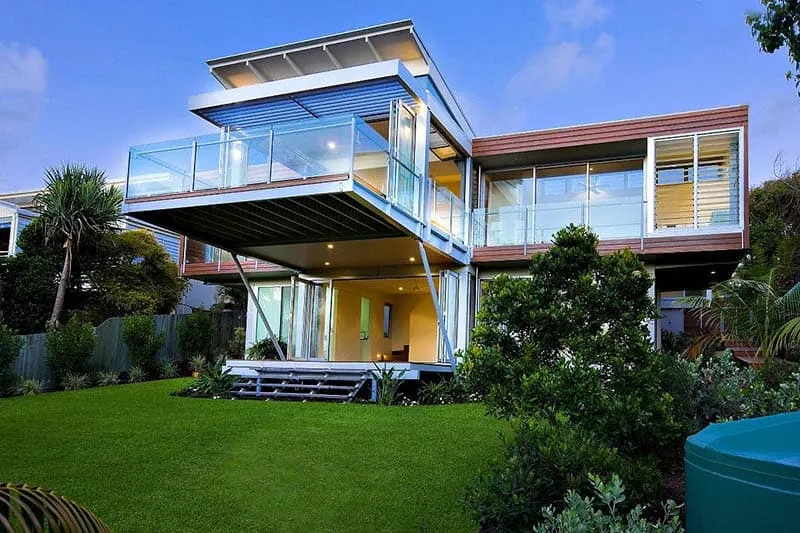 Building Trends for Houses in 2022
Building Trends for Houses in 2022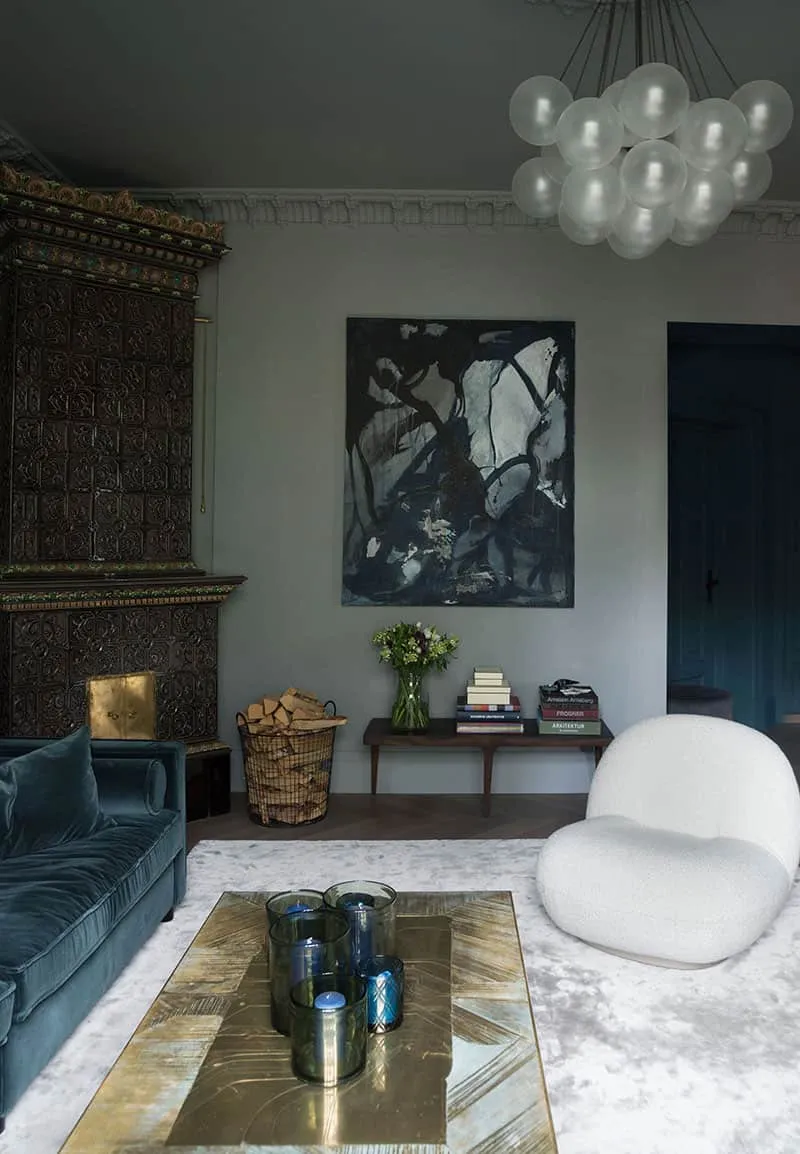 Home Decor with Dark Colors
Home Decor with Dark Colors