There can be your advertisement
300x150
Caniadelo House by João Laranja Queirós in Portugal
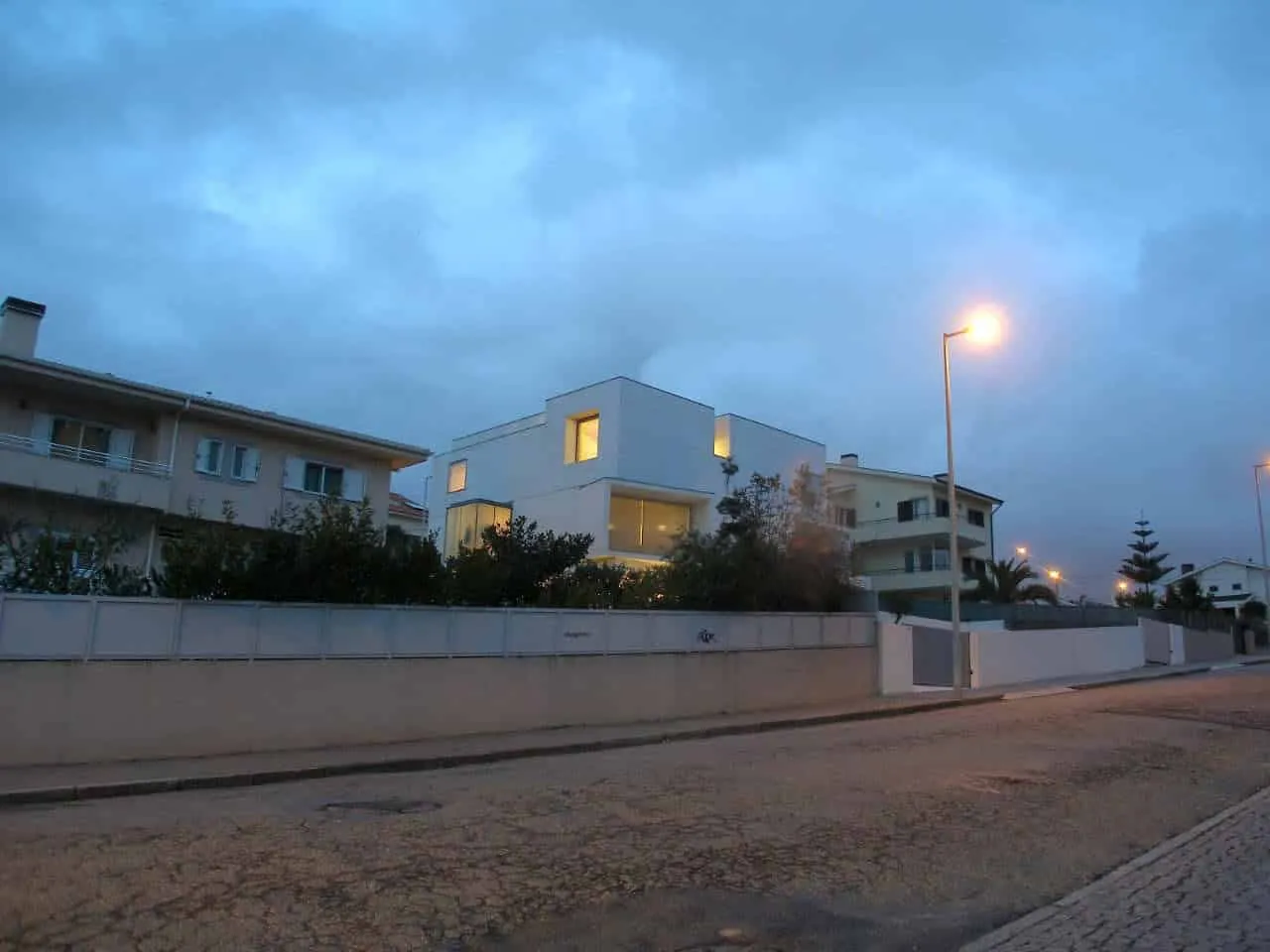
Project: Caniadelo House Architects: João Laranja Queirós Location: Portugal Area: 3,433 sq ft Photos by: With kind permission of João Laranja Queirós
Caniadelo House by João Laranja Queirós
The Caniadelo House project, designed by architect João Laranja Queirós, is a family home located in Vila Nova de Gaia, Portugal. With a plot measuring 14 x 7 meters, the challenge was to create an architectural object that maximizes available space and adheres to fundamental principles of geometry and composition.
The result is a rectangular body divided into two 7x7 cubes, one raised above the street and another hanging. Internal spaces are separated by hierarchical and regular structures based on multiples or fractions of the original 7x7 square, resulting in a balanced visual composition. The use of white concrete as the main material reinforces the idea that the geometric structure is a unified whole. Despite being completed within a strict budget of 270,000 euros for housing, the final result reflects the architect's professional integrity and commitment to design principles.
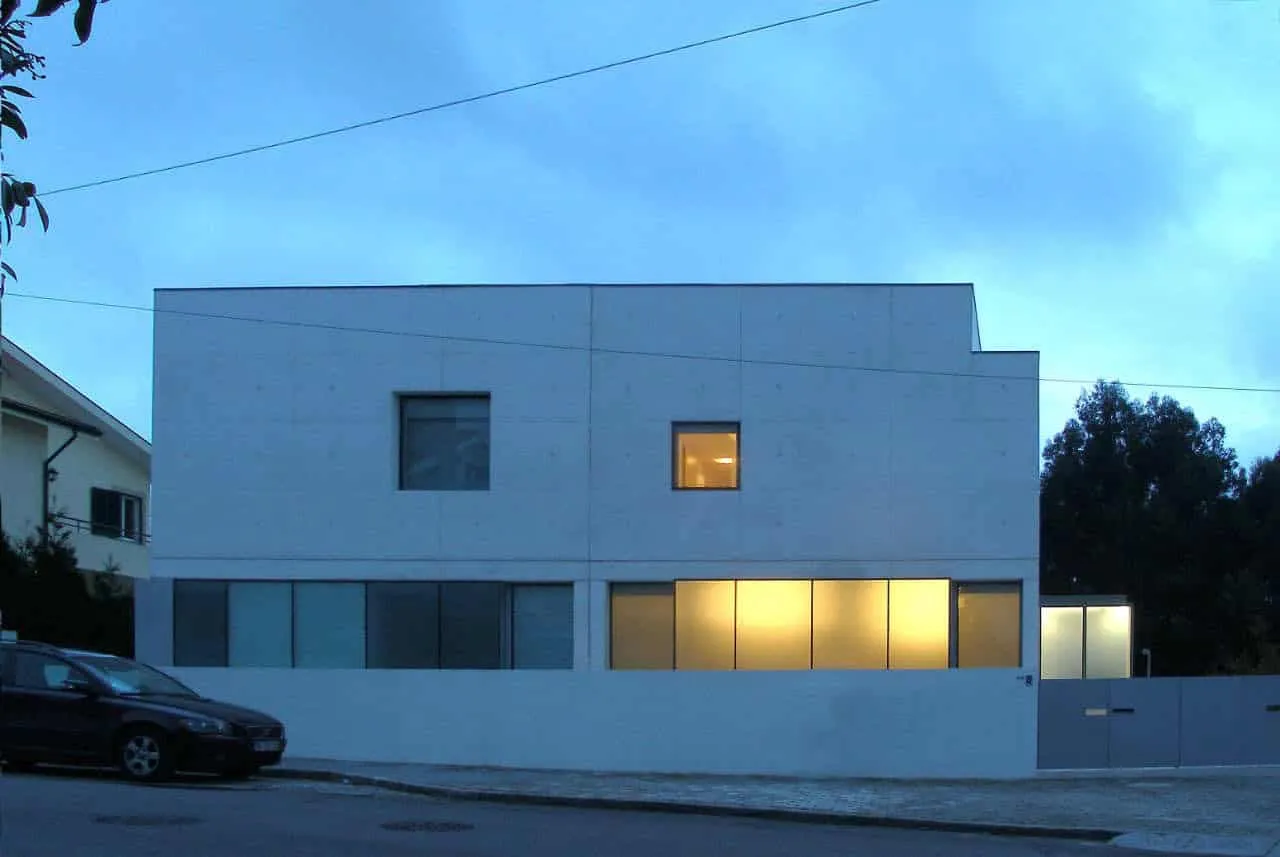
When given the opportunity to execute this project, a family home in Caniadelo, Vila Nova de Gaia, our considerations began exploring an architectural object that would conform to the boundaries of a 14 x 7 meter plot, requiring its use and architectural issues we consider fundamental in architecture.
Interpreting the world through the recognition of abstract geometric structures, both in the past and present, became an object of study and understanding of its own type of beauty in the world.
From simple forms to more complex ones, whether symmetric or balanced, a good composition seems innate in sets of geometric structures where parts and whole work as one.
Accepting these assumptions as a 'light motif' for our institution, we sought to develop an object that would inherently possess such strong and unified geometry that any future construction connecting this (plot 12) would never lose the strength of being a single architectural object (1), relying on an external element, another (1).
Developing this research and for reasons related to site design, we accept that the square, a pure form, can serve as a basis for compositions of plans and facades, leading to hierarchies of spaces and voids that expand significantly in different dimensions.
Beyond this, we are also interested in the question of 'mass' as a generator of space, that is, seeking volume that can be excavated to depth, leading to a second play of light and shadow.
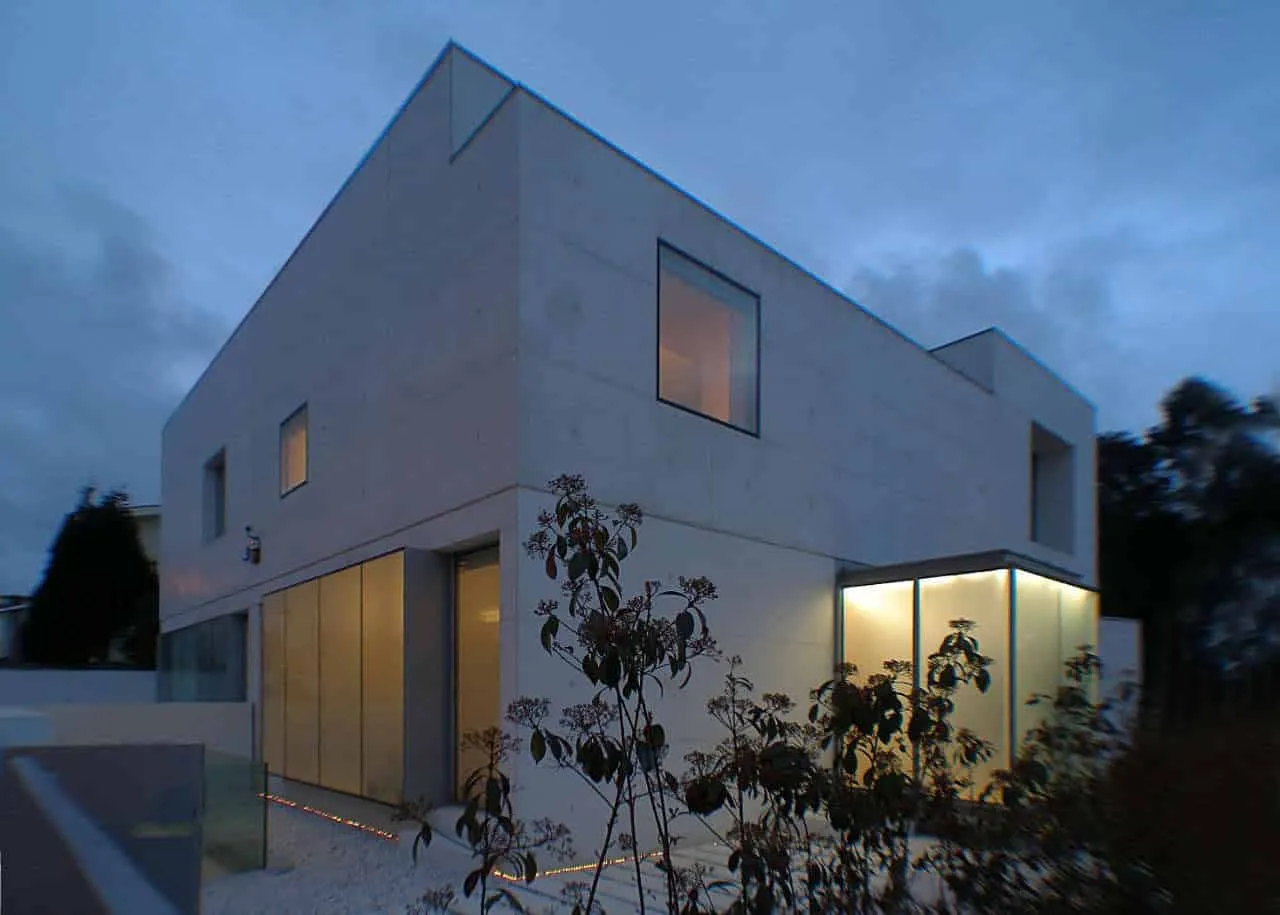
The almost surreal irony present in this building, that 'mass' can float and reflect light.
Based on the plot size, a rectangular body emerged that could be divided into two 7x7 cubes. The site configuration and the difference between front ground level and rear, corresponding to 3 meters, allowed an extreme volume to be elevated above the street while the rest hangs visibly.
This time, the program includes not just 'traditional' rooms and amenities: Level 1, entrance zone, distribution area, kitchen, toilets and common hall on level 0; as well as social room, toilets, office and garage on level -1.
To reinforce the idea that geometric structure is part of a whole, spatial programming was divided into hierarchical and regular structures. That is, in multiples or fractions of our original 7x7 square.
One question that seemed very interesting and reflecting the gesture of modernity was the composition of bodies by visual balance rather than symmetry. That is, we strive for facades, despite stable regularity, to find visual balance in the composition of openings.
On the other hand, leading to the extreme aesthetics of the concept of whole and parts as a single element, we chose to build this mass from white concrete because it is truly a material of production.
Modern architecture and white, because it's closer to purity and totality.
Besides these questions or the formal and conceptual dialogue with the client, always served as motivation for setting new boundaries.
Solving issues we consider necessary to formalize the volume begins with a request for changing resolution rights, and it is at this point that the project starts from another plot, completely altering the initial assumptions.
Understanding what was not intended and suddenly emerged around symmetry leads to dynamics repeating the operation 1 + 1 = 1. Two houses, despite differences between clients, have balance between two volumes guaranteeing movement while ensuring complexity in the properties of spaces.

The precision of the grid supporting spatial structures extends beyond two-dimensionality into three dimensions, including strict construction, continuous plans, sequential alignments and stereotomy.
Final form refinement is the most rigorous condition, highlighting the white concrete mass and other materials by reducing expression to less. Care almost eliminates the term 'boxes', reading back a massive block pierced by arches.
Continuity provided by white concrete is interrupted when daylight spans cast shadows, at night bright lights change relationships so that the lower part.
Light is a defining factor in facade composition but also determines internal spaces, marked plans, temporal markers, providing hierarchies that involve matter and become material themselves.
Any formal study, a new batch was made to continue established premises even without curves or major costs.
After two projects were fully defined, the approval process began in 2003, occupancy in 2006 and construction completion in 2009.
As an inevitable condition, we had a budget of 270,000 euros for each housing unit with no possibility of deviation. Material management and simplification in design, based on the principle 'less is more', were completely aligned with the project concept.
Cost per square meter was below 900 euros. Buildings were constructed over two years, white concrete with parquet floors and marble from Riga in bathrooms where most furniture was integrated into architecture, within a budget that was at the limit.
The final result satisfies us as architects, reflecting our professional honesty. Though during the construction process of client plot 12, objections were raised against our observations.
-João Laranja Queirós
More articles:
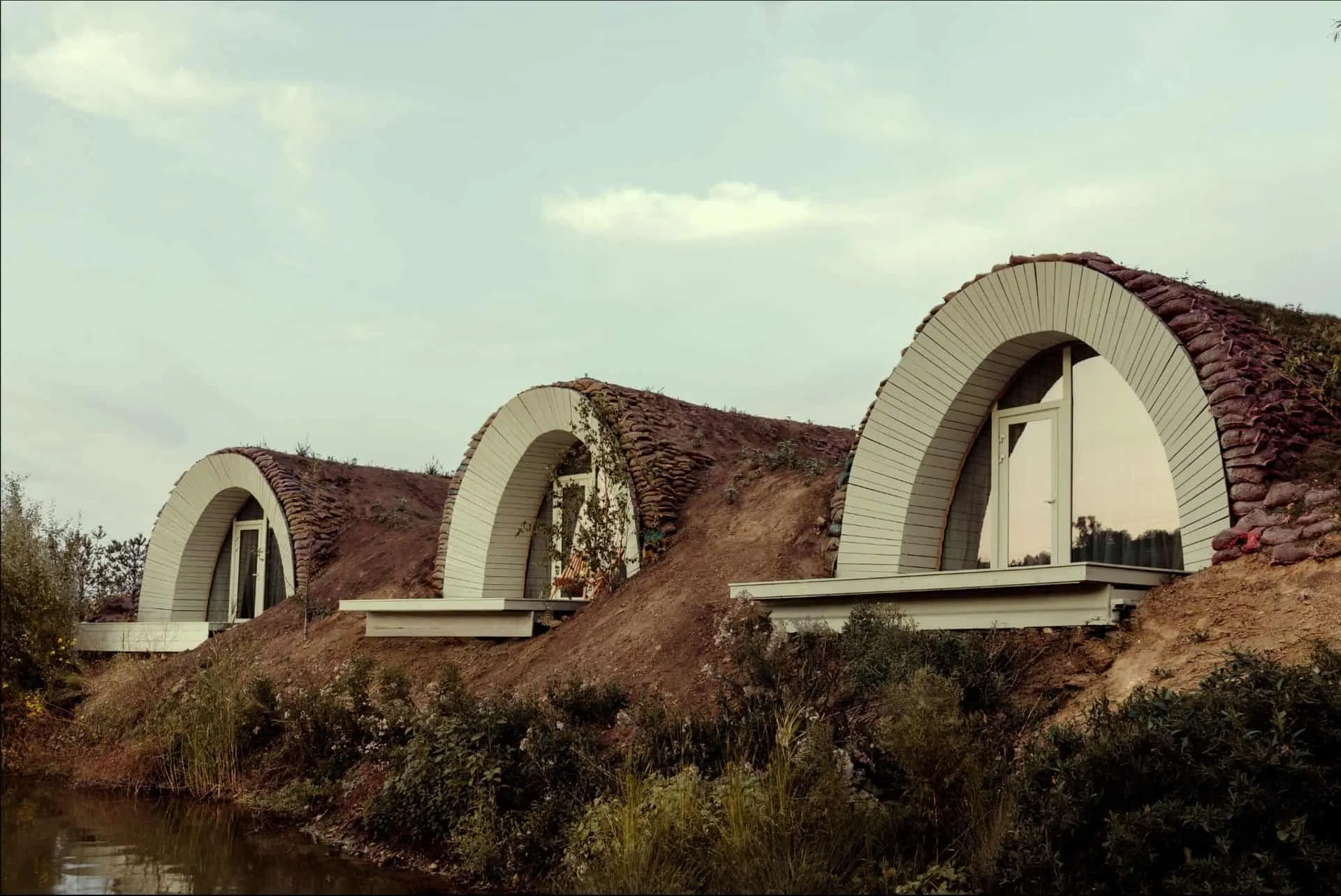 Hobbit-Style Cabins for Bodybuilding by LH47: Low-Tech Sustainable Shelters on Moldova's Shores
Hobbit-Style Cabins for Bodybuilding by LH47: Low-Tech Sustainable Shelters on Moldova's Shores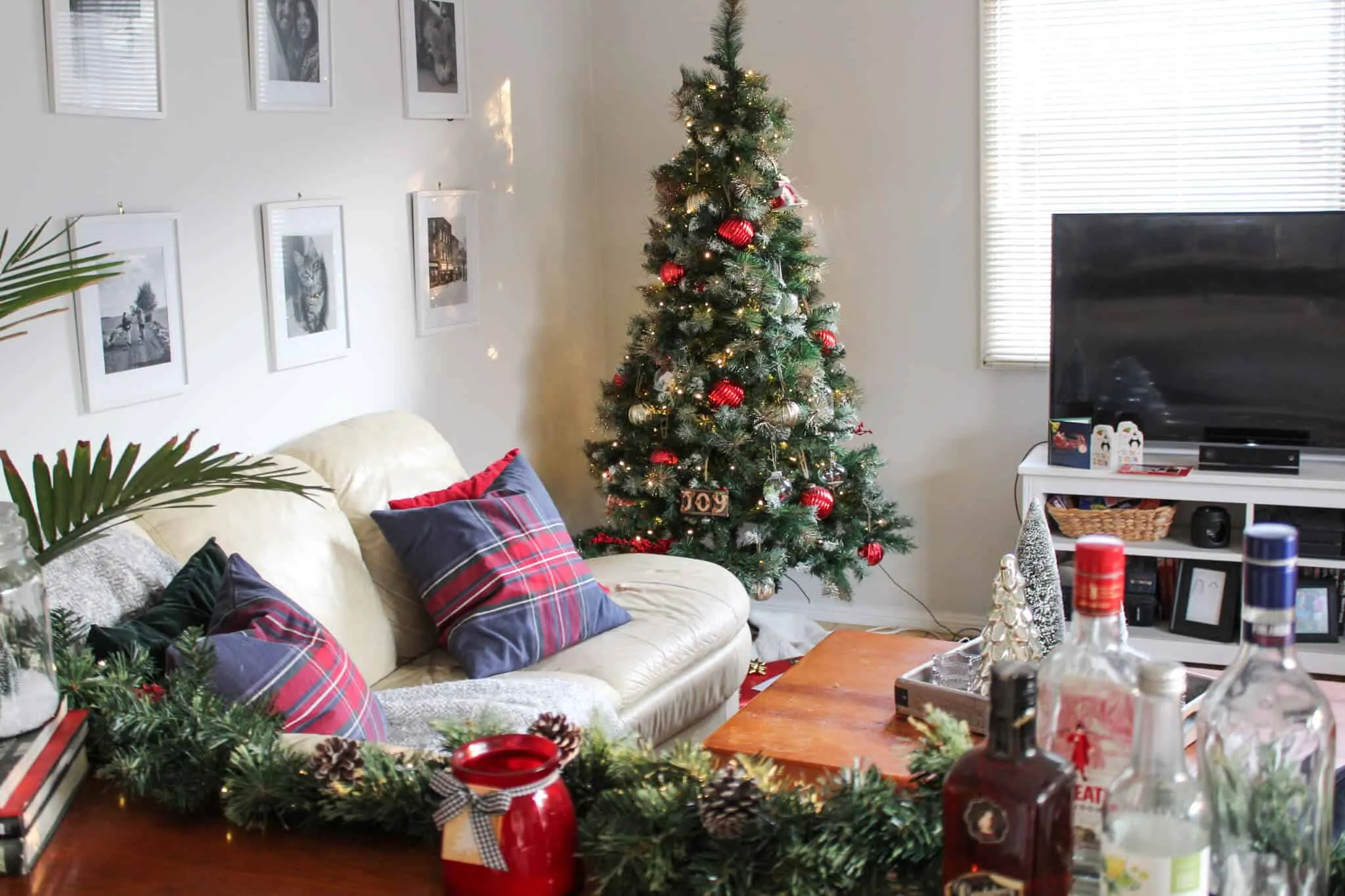 Tips and Tricks for Decorating Your Home for Holidays
Tips and Tricks for Decorating Your Home for Holidays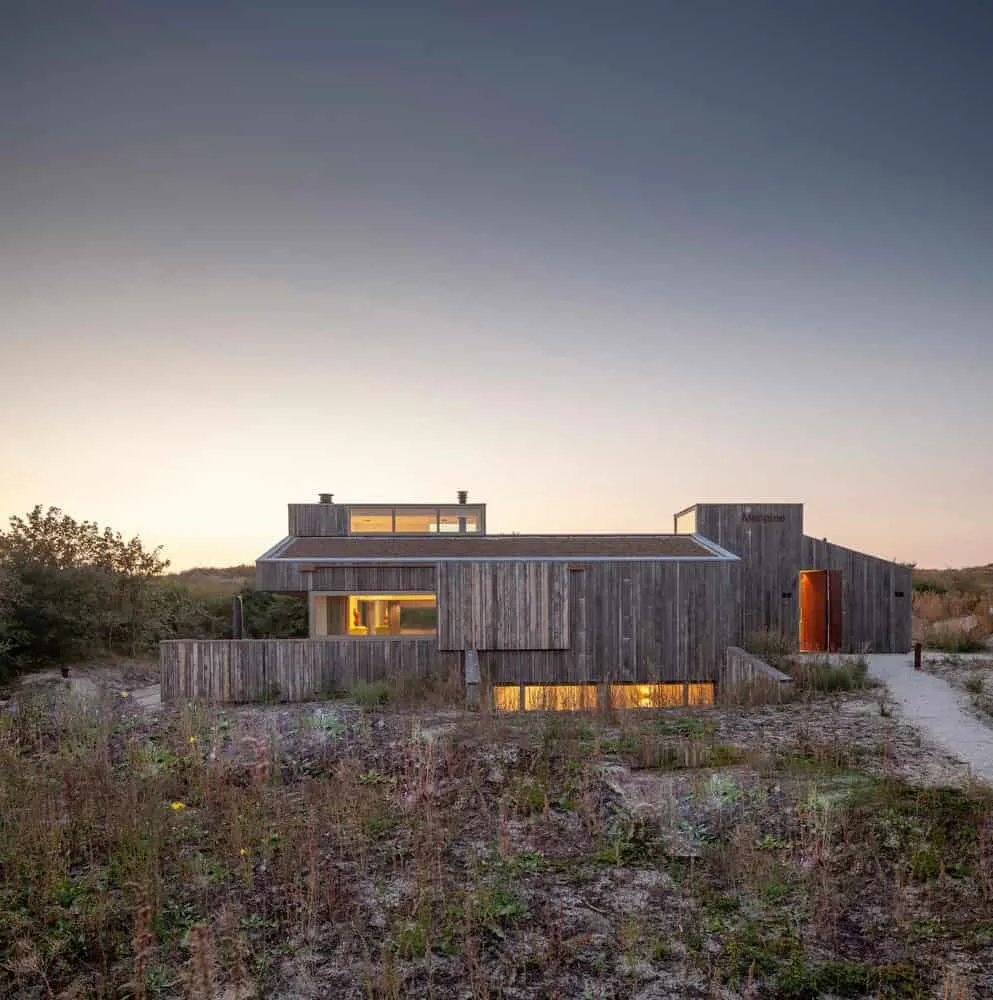 Holiday House Between Dunes and Beach by De Zwarte Hond in Netherlands
Holiday House Between Dunes and Beach by De Zwarte Hond in Netherlands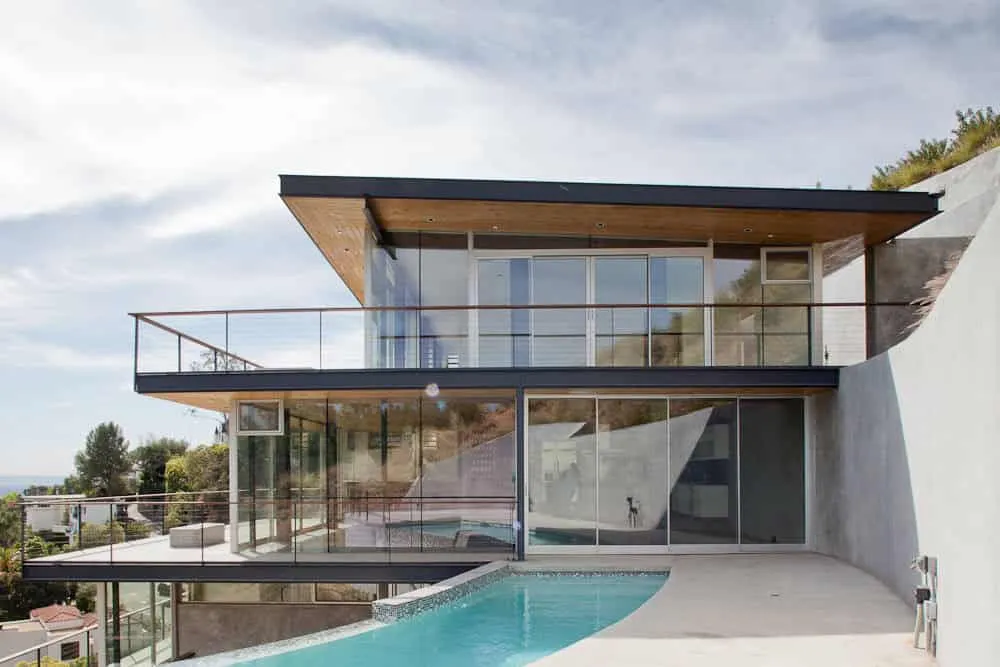 Hollywood Hills House by Francois Perrin in Los Angeles, California
Hollywood Hills House by Francois Perrin in Los Angeles, California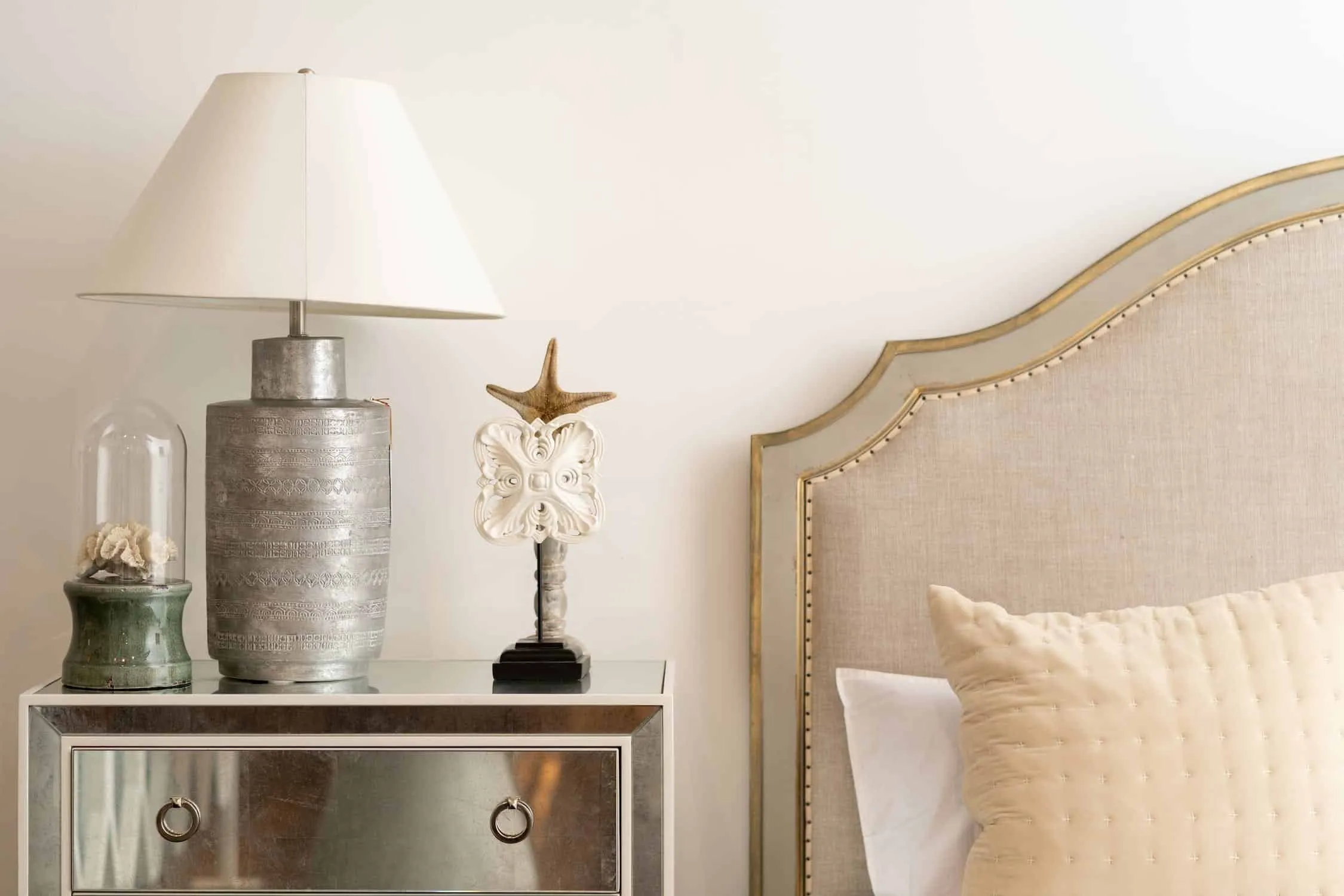 Home as a Sanctuary: Exploring the Relationship Between Space and Wellbeing
Home as a Sanctuary: Exploring the Relationship Between Space and Wellbeing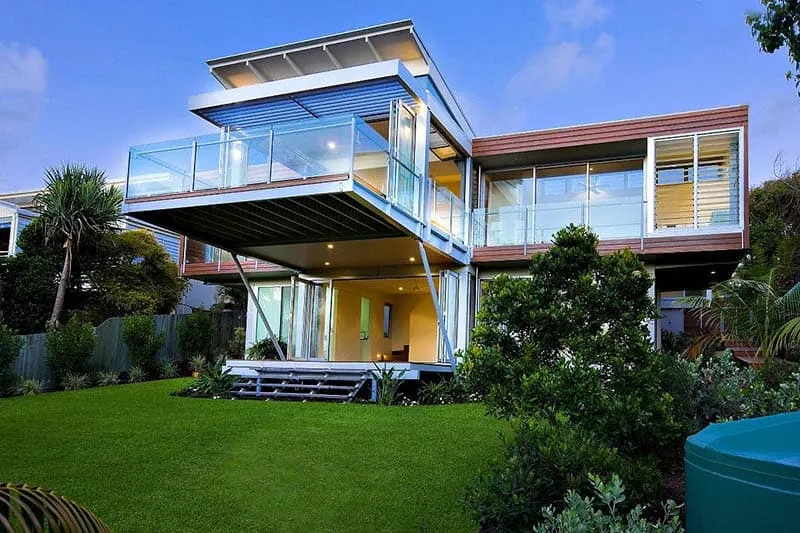 Building Trends for Houses in 2022
Building Trends for Houses in 2022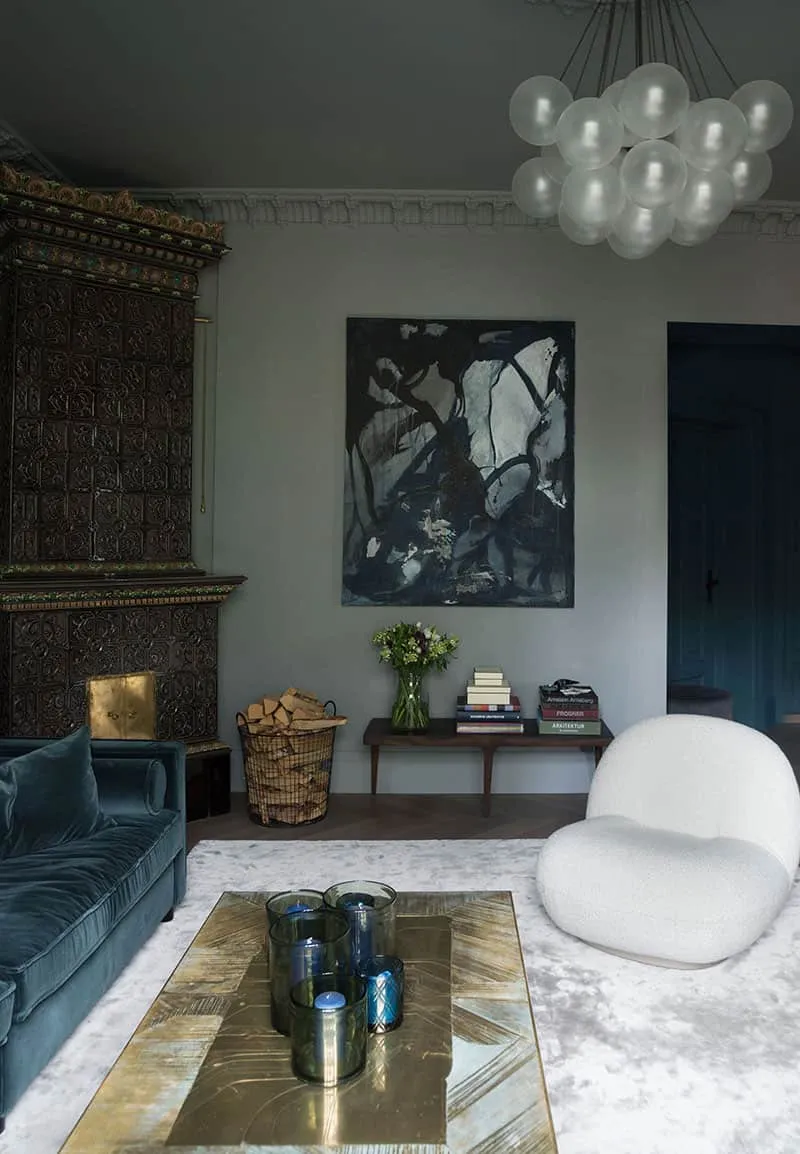 Home Decor with Dark Colors
Home Decor with Dark Colors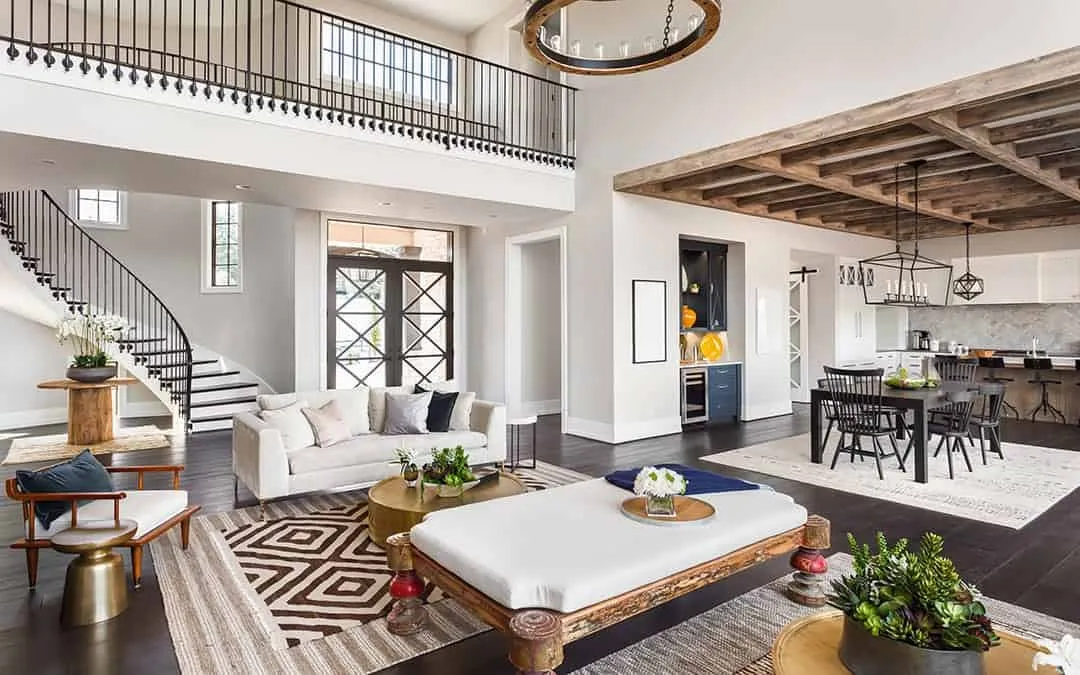 Home Decoration: Rules and Common Mistakes
Home Decoration: Rules and Common Mistakes