There can be your advertisement
300x150
House Among Trees by El Sindicato Arquitectura in Quito, Ecuador
Project: House Among Trees Architects: El Sindicato ArquitecturaLocation: Quito, EcuadorSquare footage: 2,713 sq ftYear: 2019 Photos by: Provided by El Sindicato Arquitectura
House Among Trees by El Sindicato Arquitectura in Quito, Ecuador
El Sindicato Arquitectura designed the House Among Trees project in Quito, Ecuador. As its name suggests, this house is located on a plot surrounded by large trees, so the design aims to maximize use of these amazing natural surroundings. The sloped house we recently featured was also designed by this studio, so you can check it out as well.
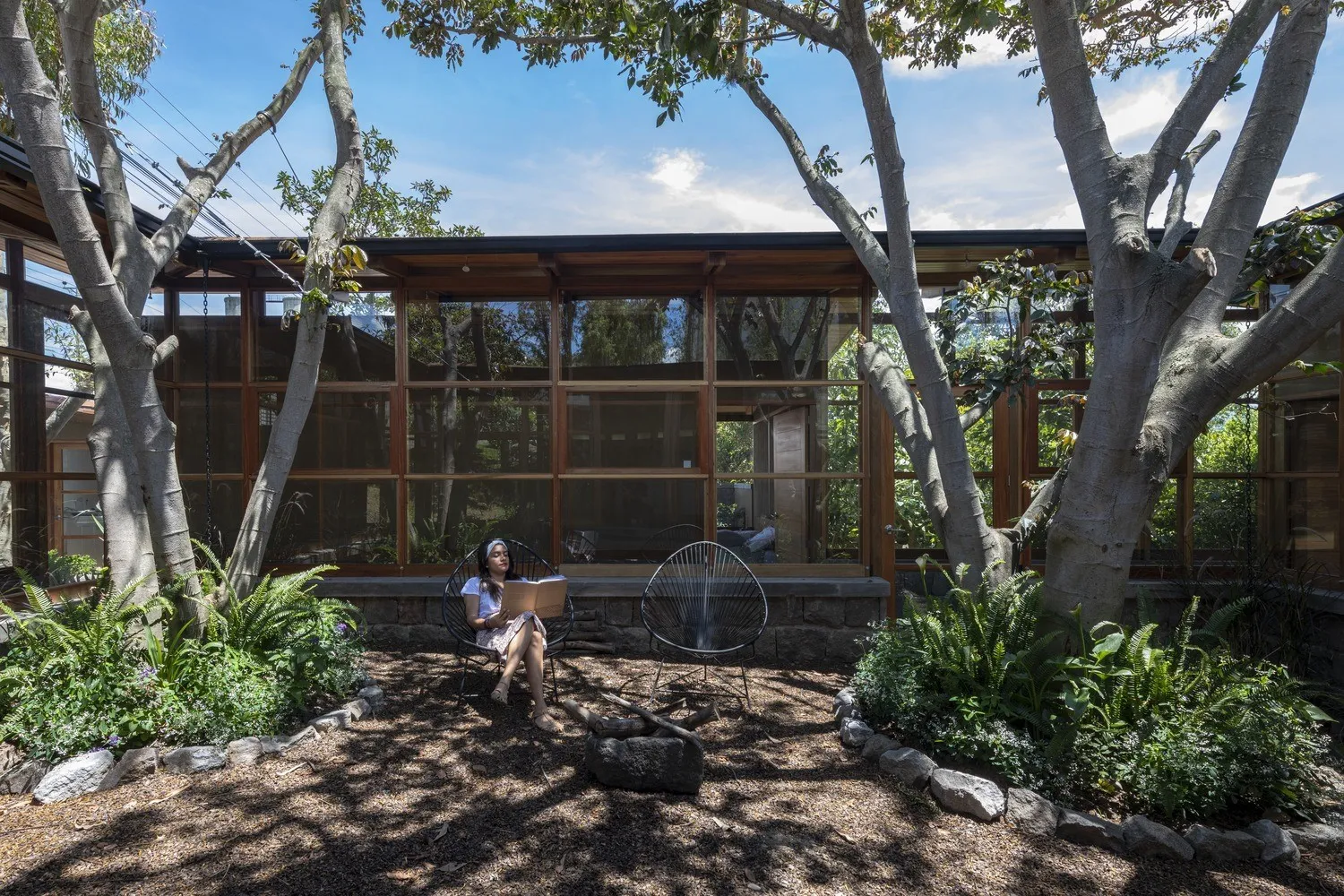
The client wanted to live close to nature on a plot with large trees, making the natural environment a defining feature of the architecture and ensuring it was livable like the constructed building itself.
Respecting the trees and ground shrubs, a modular path is defined that connects various living spaces. Social spaces open to the path and visual projection of nature, while closing off from the street. Private spaces are closed to the path and fully secluded.
As a condition, each constructed space has visual and direct physical connection to at least one natural space. The path clearly defines the central garden of the house as semi-open, and living spaces give their gardens a distinct character.
In spaces requiring privacy such as bedrooms and bathrooms, the character is introverted. Their gardens are bounded by load-bearing facades filled with bahareque and external walls that separate living spaces, ensuring privacy and direct connection to nature.
In social spaces such as the kitchen, dining room, and living room, the character is extroverted.
Gardens are bounded by glass load-bearing facades, windows and doors that provide visual permeability to the built structure as well as the property boundaries.
Load-bearing facades combine the concept of structure with that of frame. Pre-fabricated from solid wood, one type of minimal cross-shaped column repeated in 1.22 m modules and connected together at thirds creates load-bearing facades that provide structural stability and allow for spans suitable for mounting glass, windows, doors and bahareque according to the character of the built structure.
–El Sindicato Arquitectura
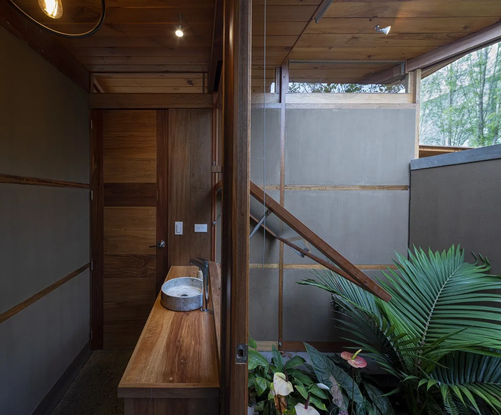
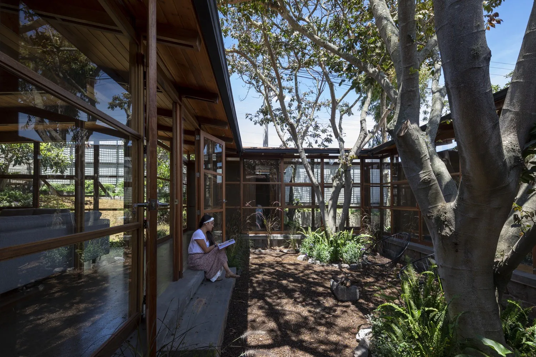
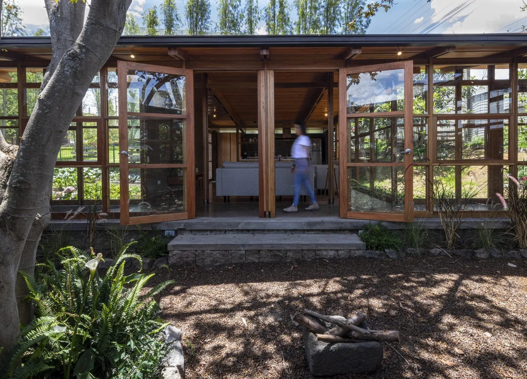
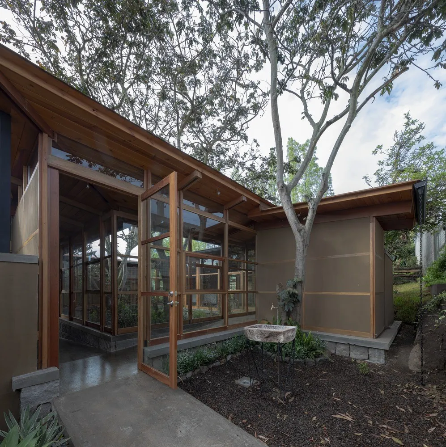
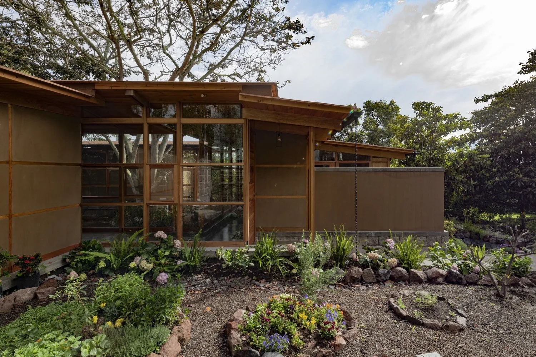
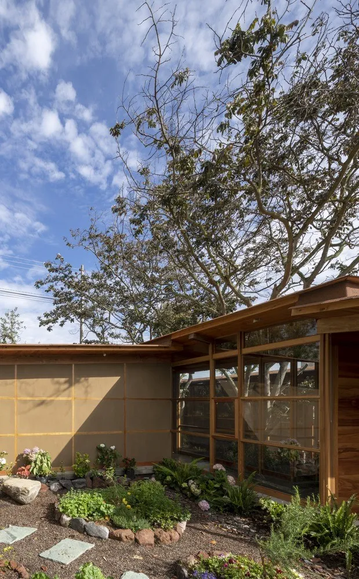
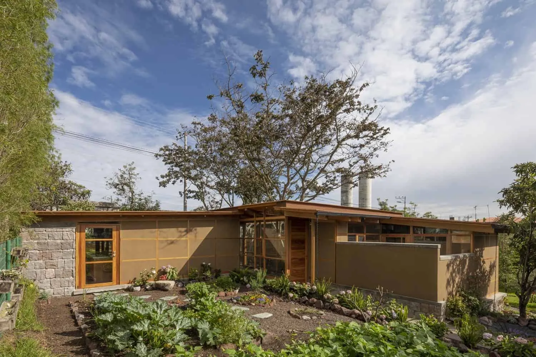
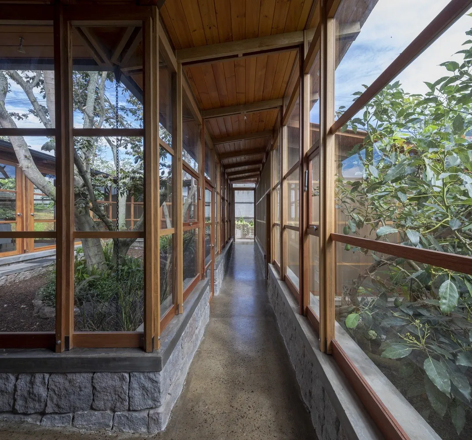
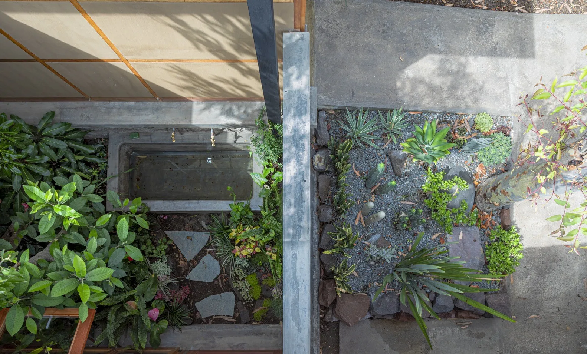
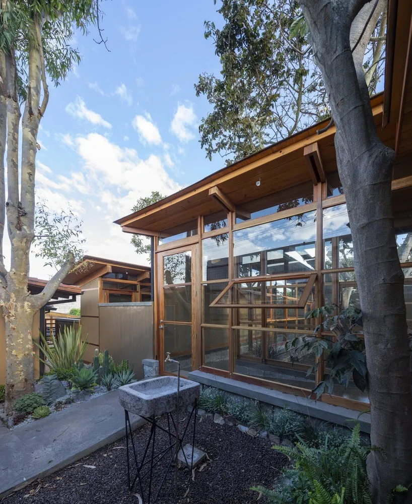
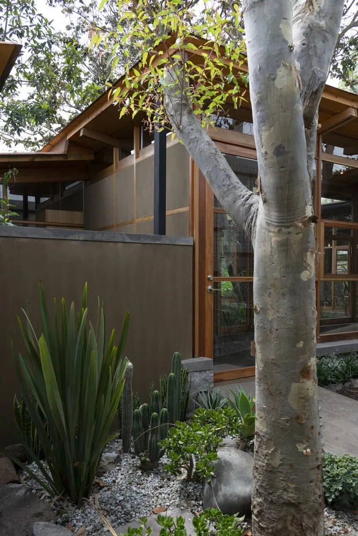
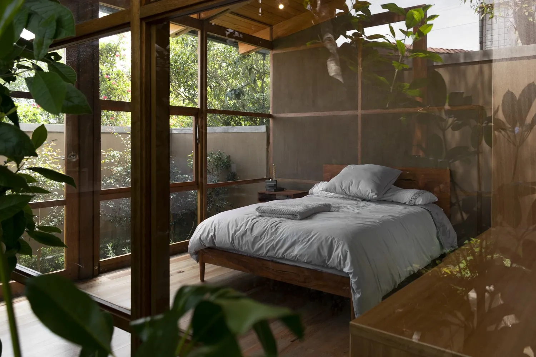
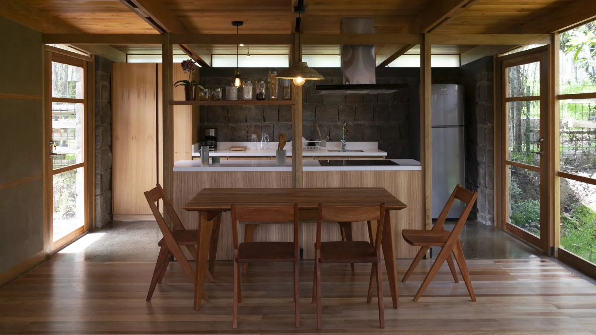
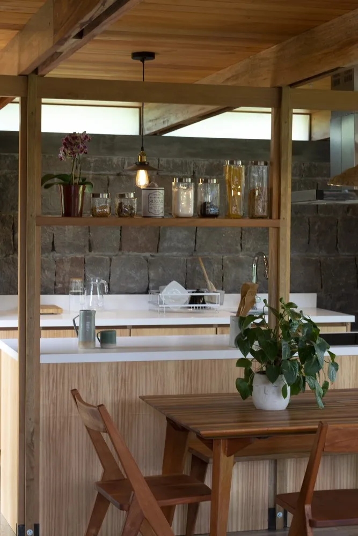
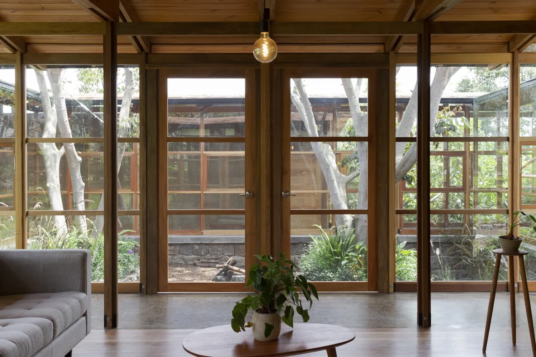
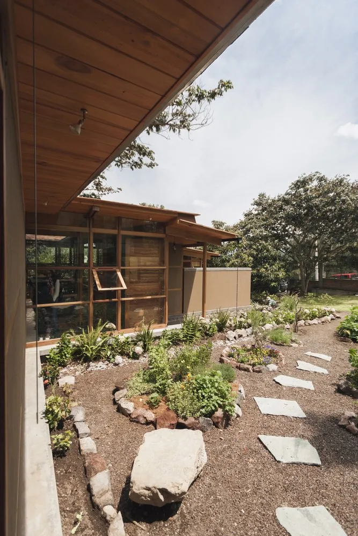
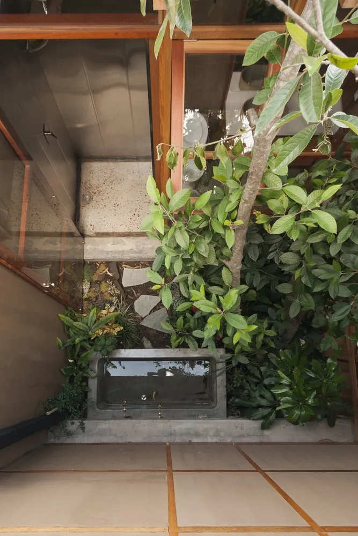
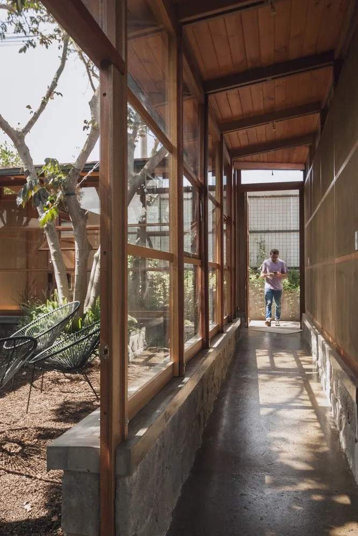
More articles:
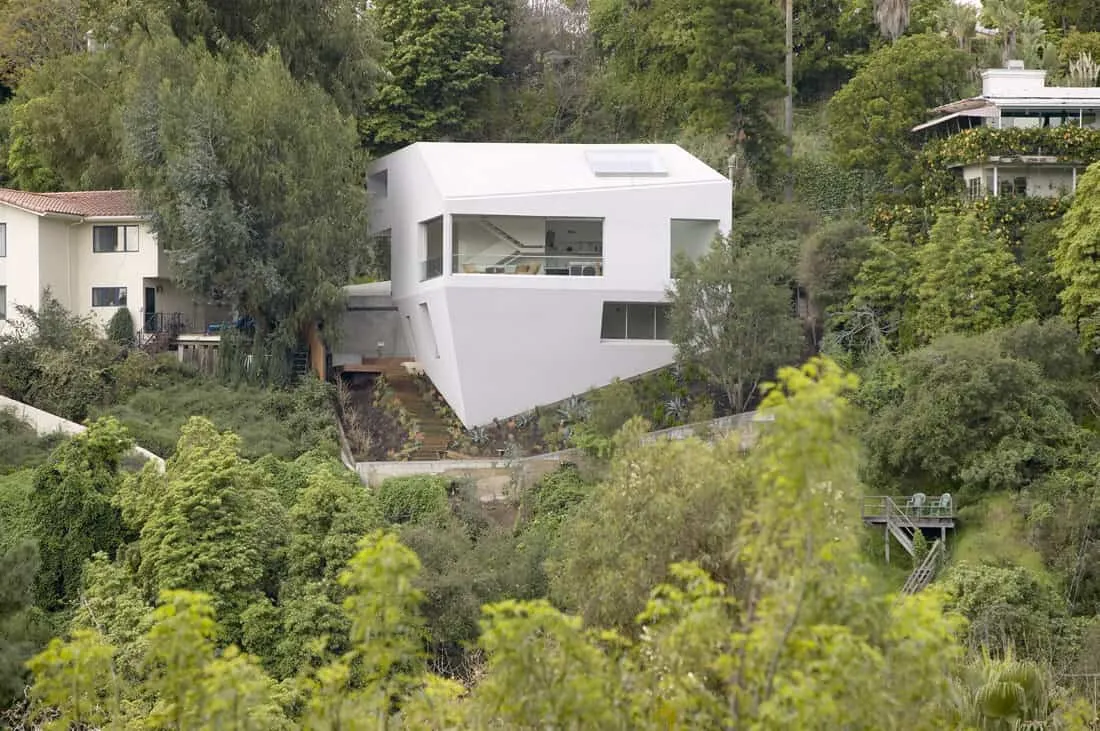 Hillside House by Johnston Marklee in Los Angeles, California
Hillside House by Johnston Marklee in Los Angeles, California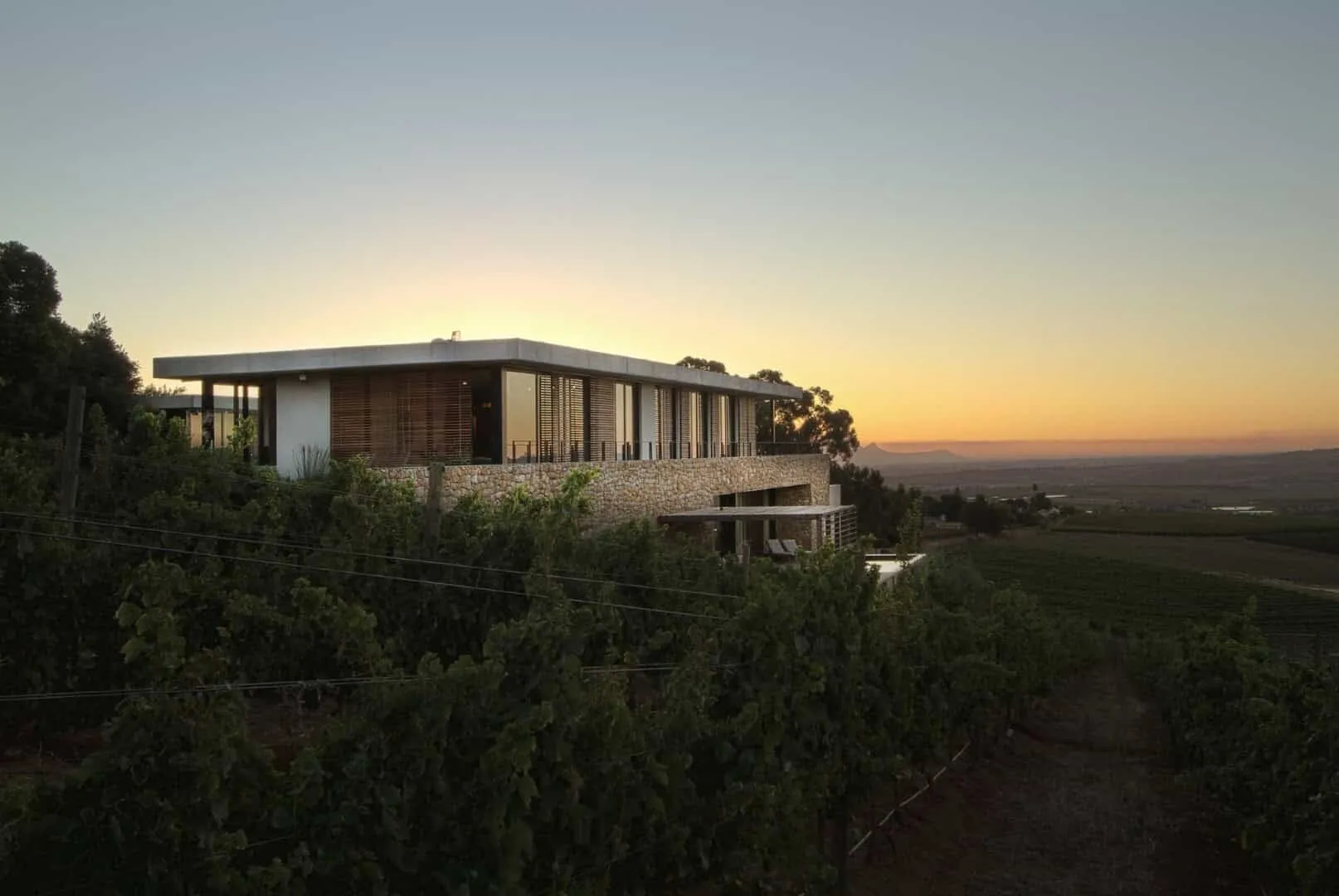 Hillside Residence by GASS Architecture Studios in Stellenbosch, South Africa
Hillside Residence by GASS Architecture Studios in Stellenbosch, South Africa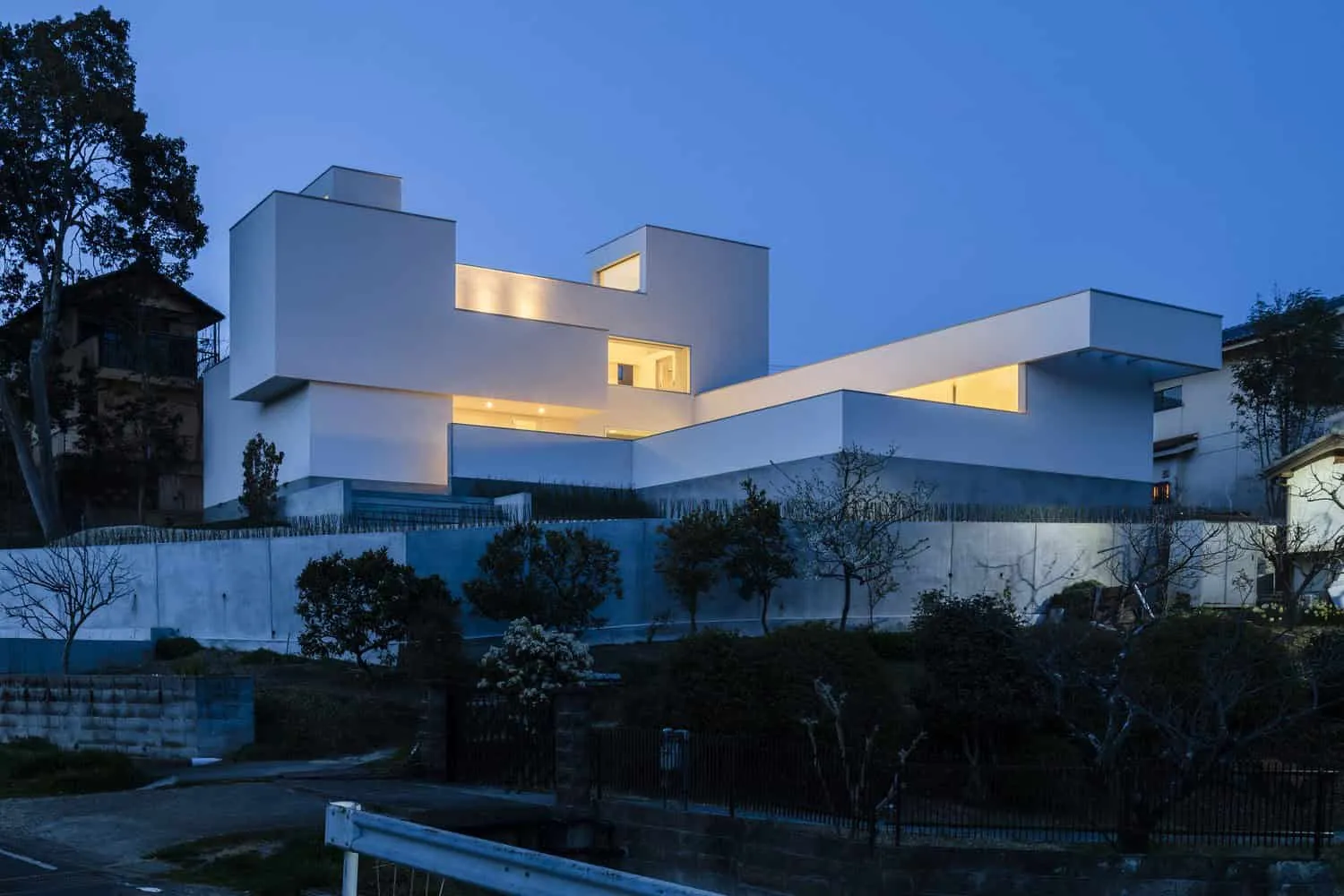 House on a Hill by FORM | Architects Kouichi Kimura in Japan
House on a Hill by FORM | Architects Kouichi Kimura in Japan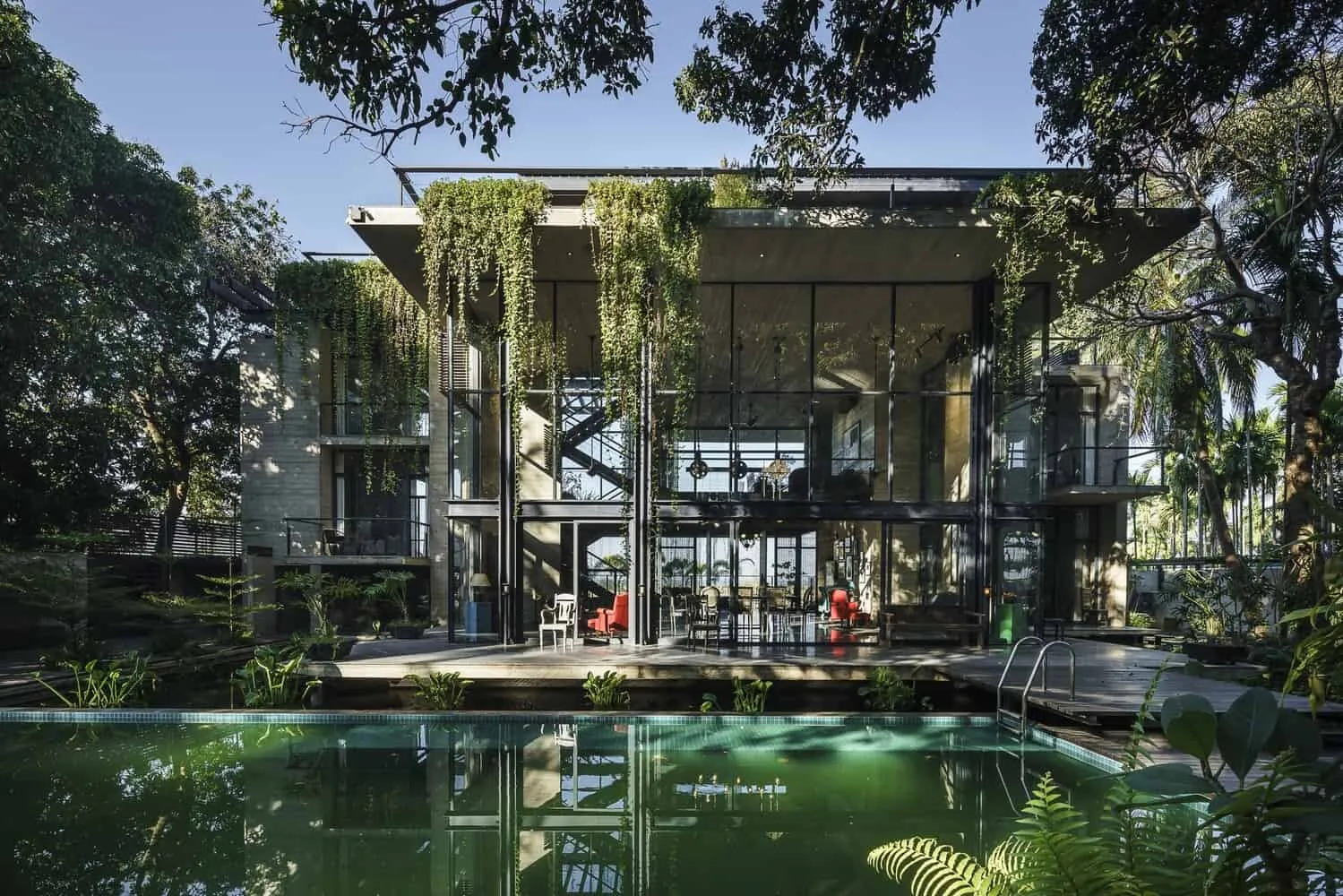 House Kimori by River and Rain in Bangladesh
House Kimori by River and Rain in Bangladesh Historical Real Estate on Cyprus as Tourist Attractions and Investment Opportunities
Historical Real Estate on Cyprus as Tourist Attractions and Investment Opportunities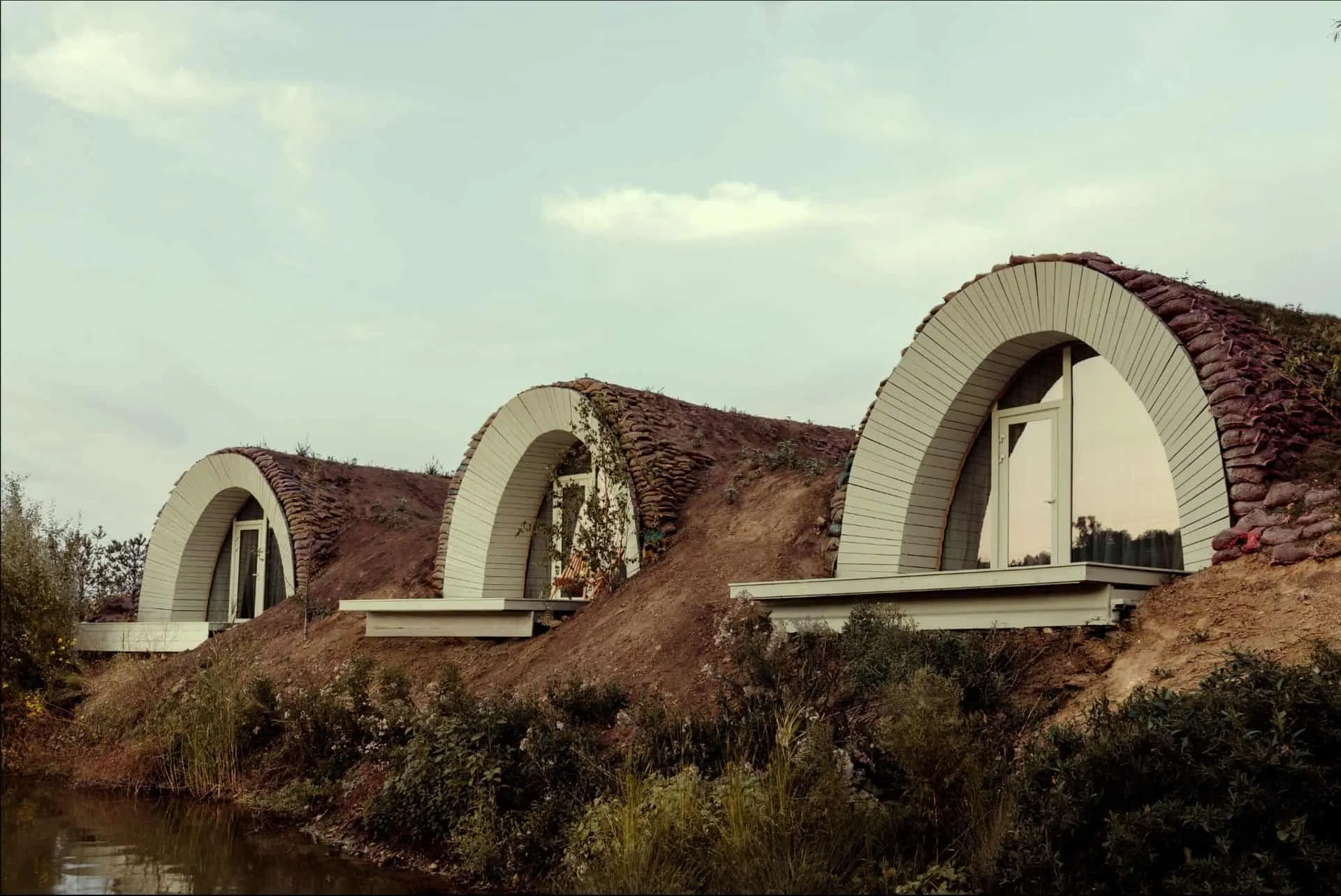 Hobbit-Style Cabins for Bodybuilding by LH47: Low-Tech Sustainable Shelters on Moldova's Shores
Hobbit-Style Cabins for Bodybuilding by LH47: Low-Tech Sustainable Shelters on Moldova's Shores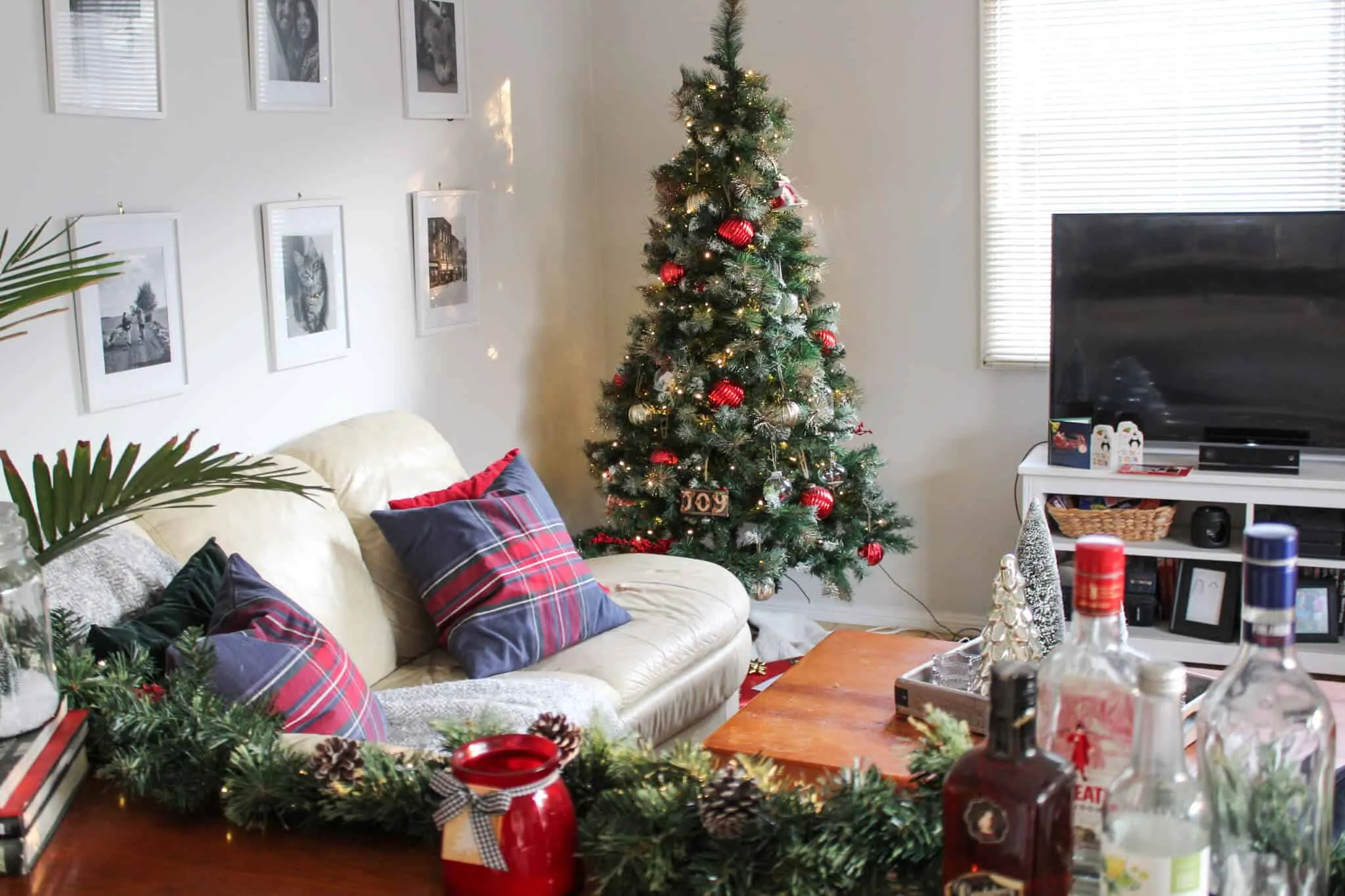 Tips and Tricks for Decorating Your Home for Holidays
Tips and Tricks for Decorating Your Home for Holidays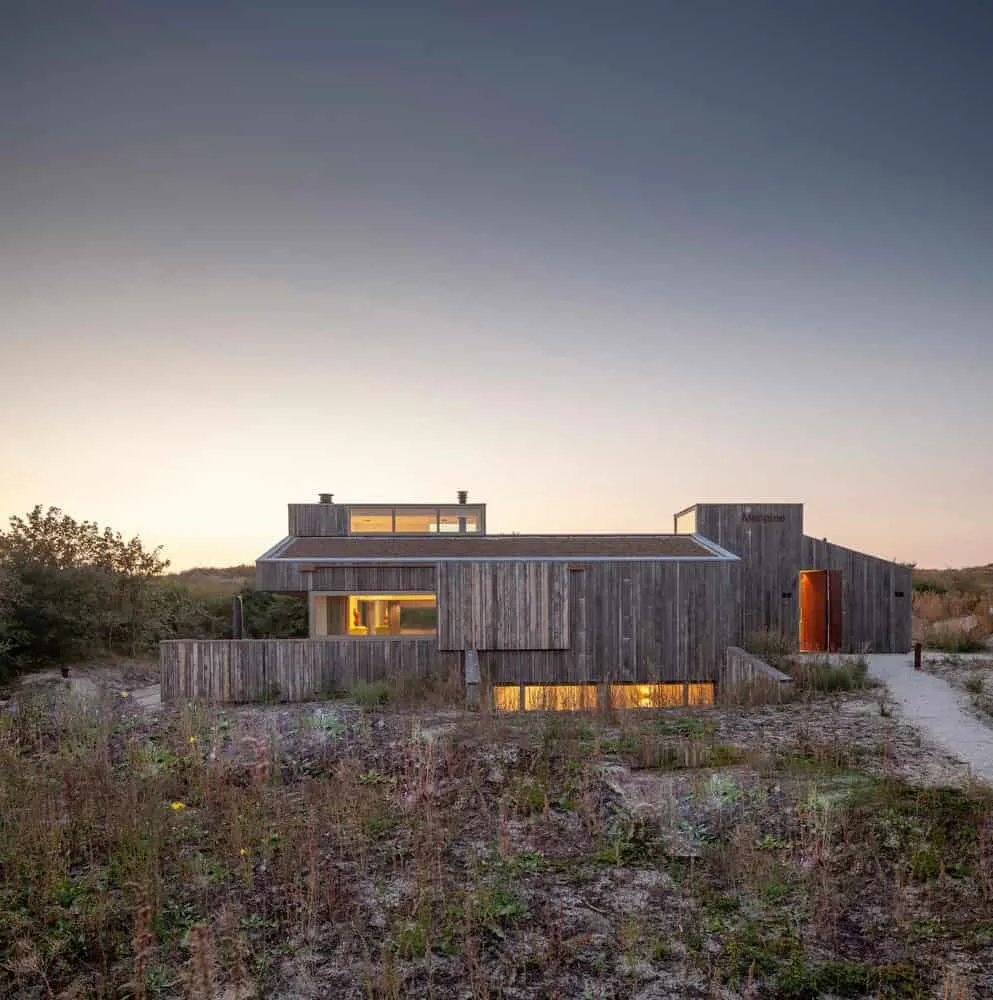 Holiday House Between Dunes and Beach by De Zwarte Hond in Netherlands
Holiday House Between Dunes and Beach by De Zwarte Hond in Netherlands