There can be your advertisement
300x150
House 804 by H Arquitectes in Parets del Vallès, Spain
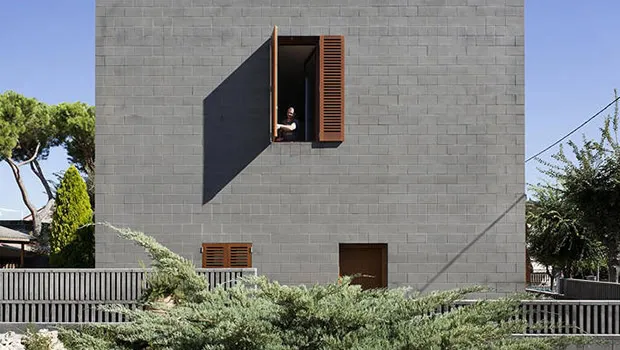
Project: House 804 Architects: H Arquitectes Location: Parets del Vallès, Spain Area: 1,722 sq ft Photography: Pedro Antonio Perez
House 804 by H Arquitectes
House 804 is a compact modern home located in the cozy district of Parets del Vallès, Spain. Its exterior is quite simple — the house resembles a black concrete cube surrounded by a landscaped courtyard. The house was designed by architecture studio H Arquitectes, known for projects such as House 1101 and Casa 1217.
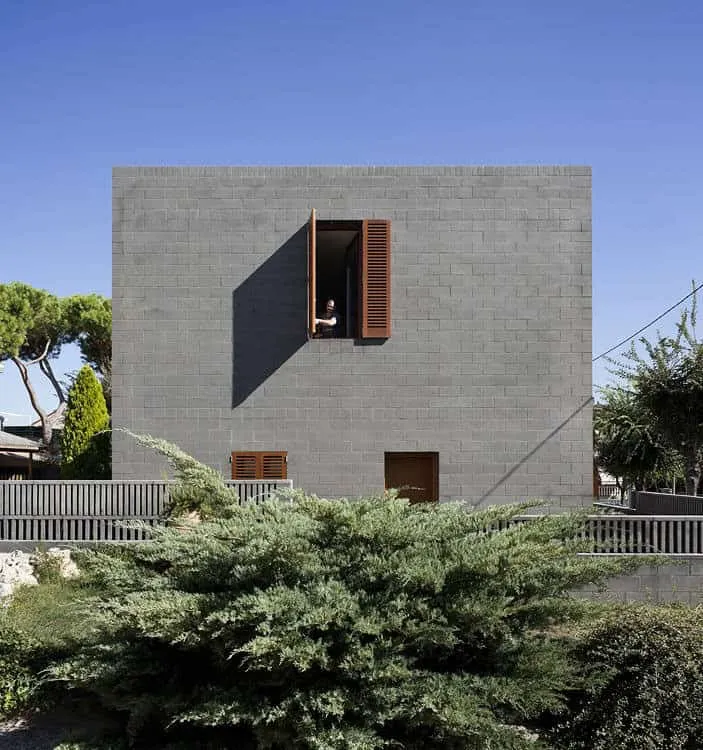
Located in a peaceful residential area, the house is a compact structure (almost cubic), surrounded by a 3-meter-wide courtyard required by regulations. The existing courtyard, pool, and shed at the back of the plot were preserved upon owners' request.
The courtyard, completely surrounding the house, serves as an external living room, connected to various parts of the first floor in different ways and degrees. Each facade has its own character and function: on the south — a sunny garden connected to the kitchen; on the west — the main entrance; on the east — an uncovered parking area with direct access to the kitchen; on the north — a large terrace connecting the house to the upper level of the garden and existing pool.
The house is built from black concrete blocks used for load-bearing walls and facades. All elements of the courtyard area (fences, walkways, benches, etc.) are also made from this same block, creating a cohesive structure. Vegetation over time will add the desired atmosphere and character to the space.
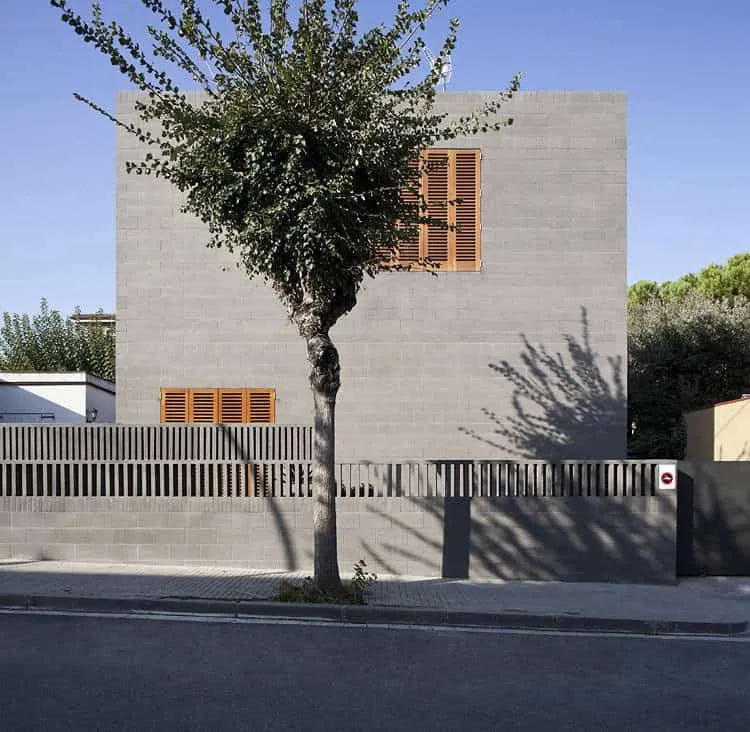
The house structure is based on load-bearing walls with three concentric walls — one for each floor, working exclusively under compression. As a result, the internal wall ends at the first-floor level, the intermediate one at the second floor, and the facade reaches the roof.
Inside, the main rooms feature exposed concrete block walls.
The staircase floor uses recycled hydraulic elements from the old house on the plot. Under the stairs, where the block walls are wider (30 cm), a central fireplace faces the living room and kitchen.
– H Arquitectes
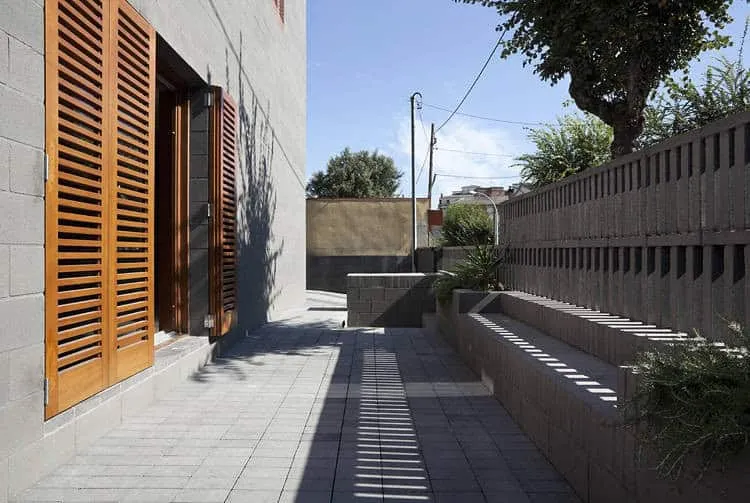
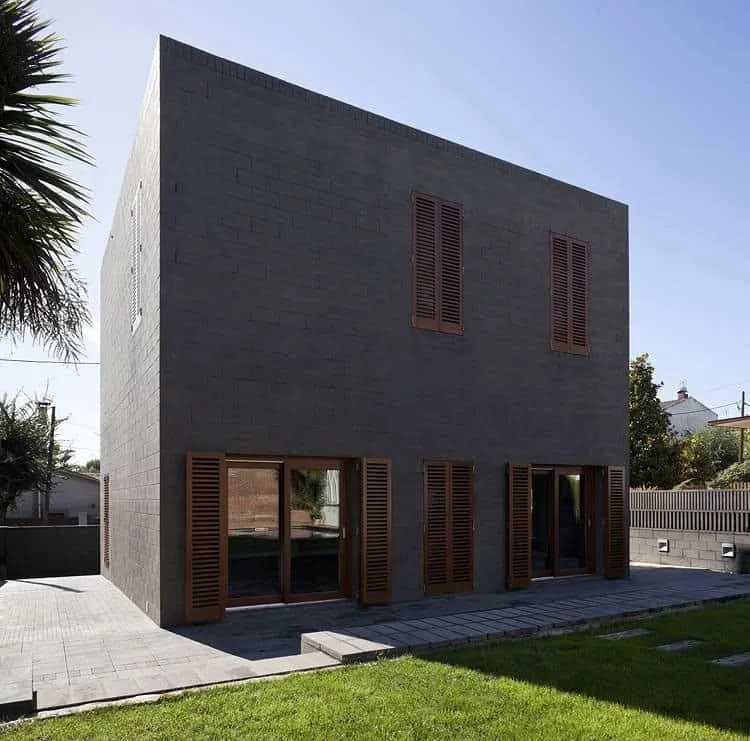
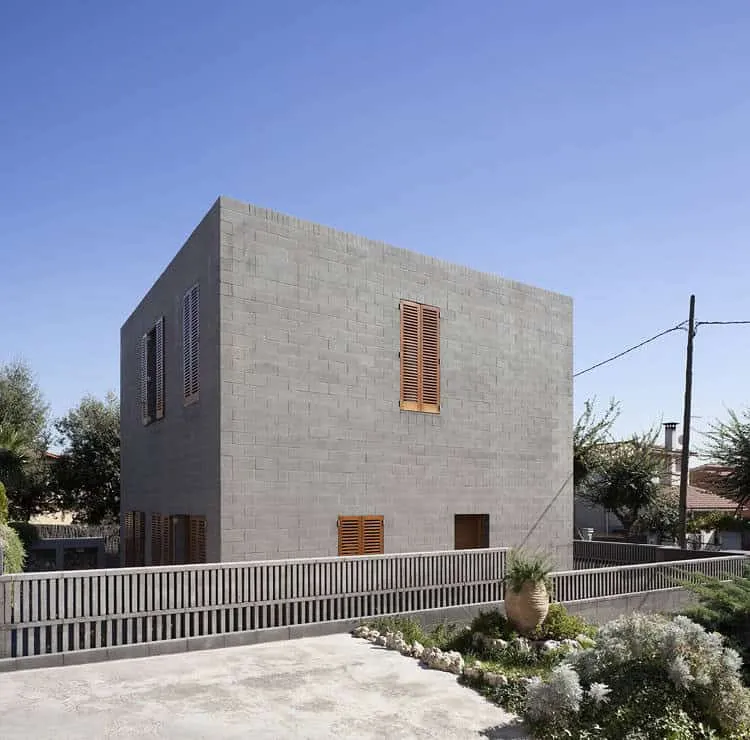
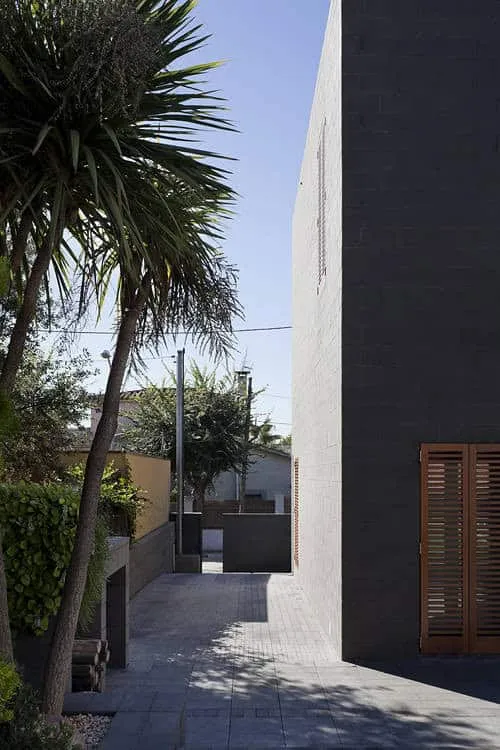
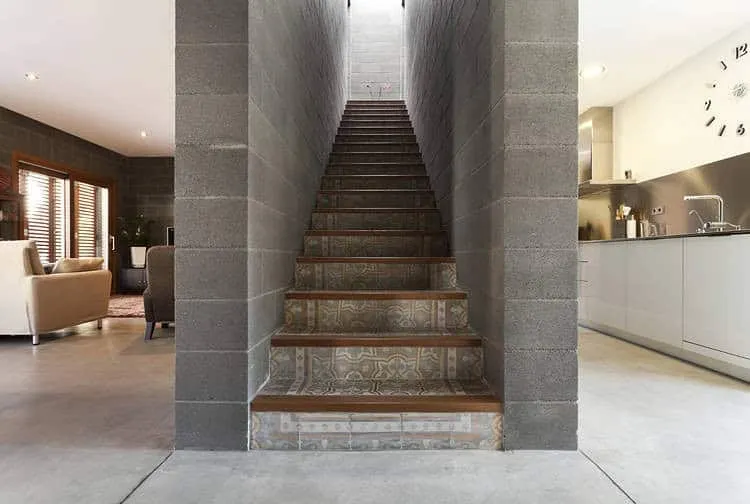
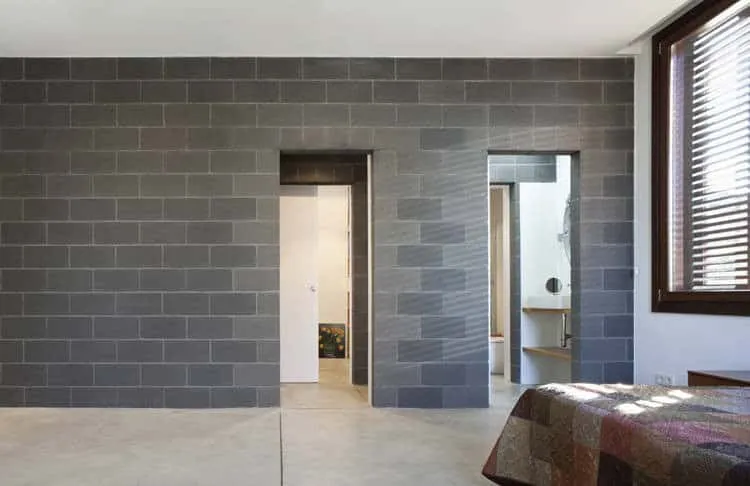
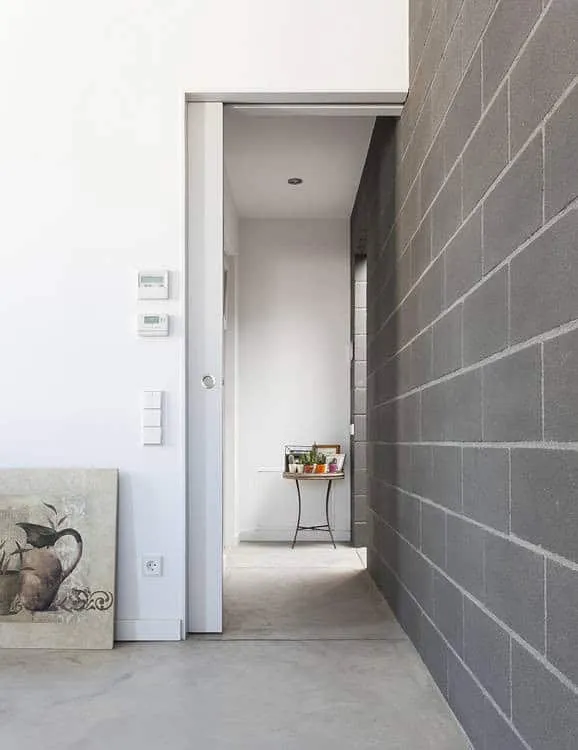
More articles:
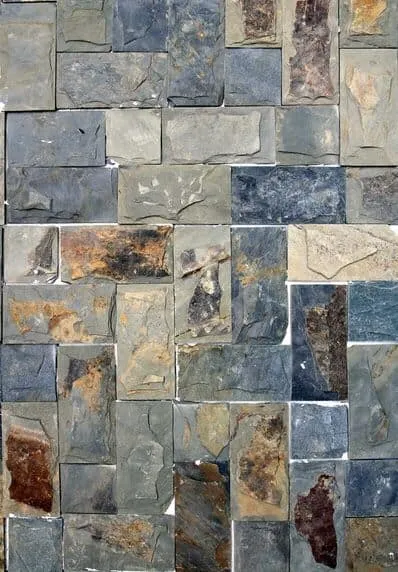 Ideas for Green Stone Interior Design That Conveys the Essence of Nature
Ideas for Green Stone Interior Design That Conveys the Essence of Nature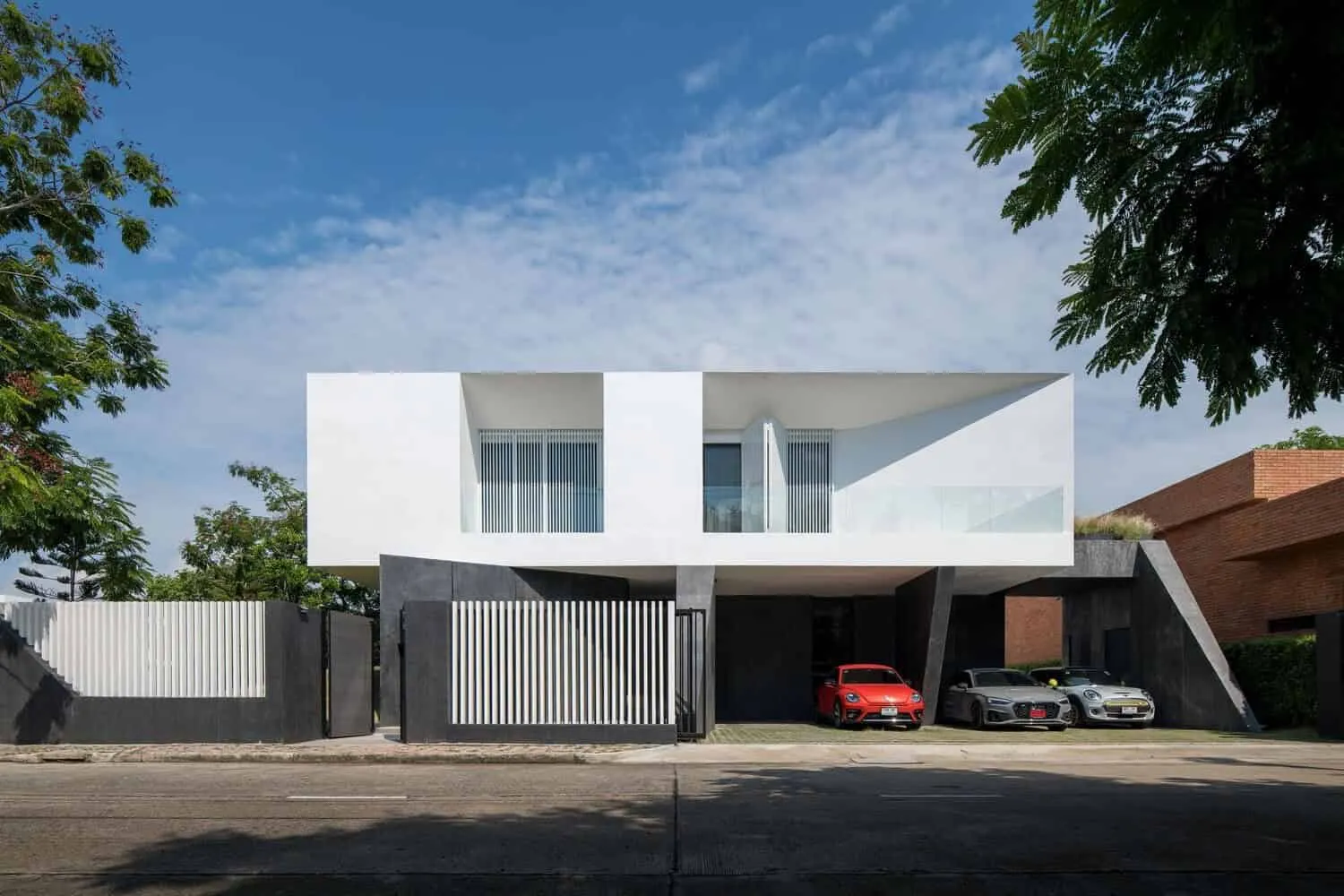 House on a Hill | HAA Studio | Khet Praewet, Thailand
House on a Hill | HAA Studio | Khet Praewet, Thailand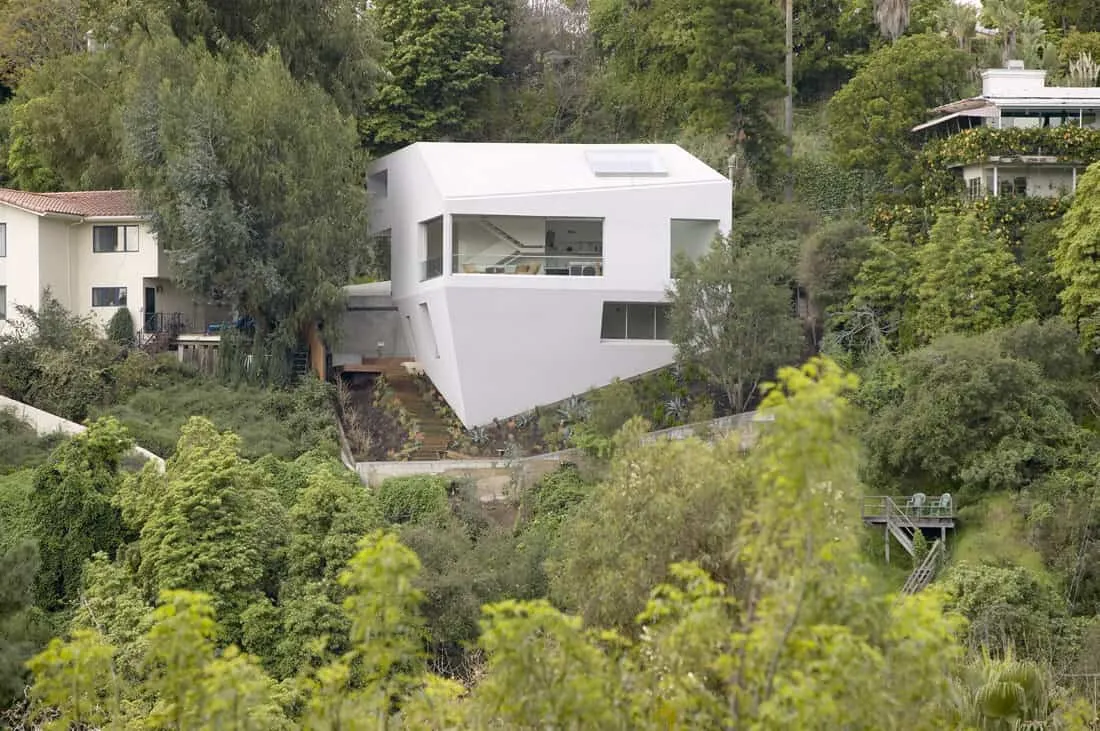 Hillside House by Johnston Marklee in Los Angeles, California
Hillside House by Johnston Marklee in Los Angeles, California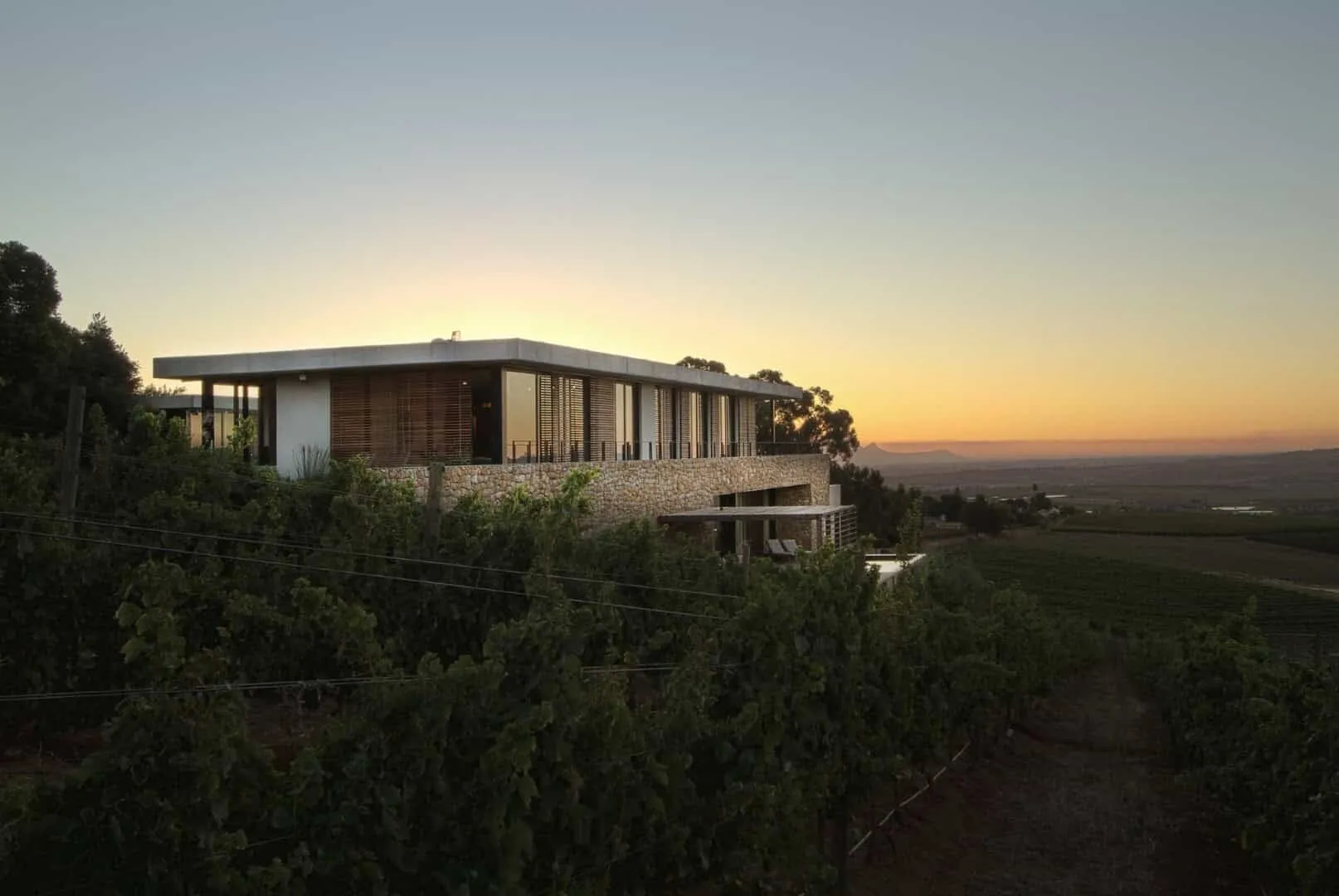 Hillside Residence by GASS Architecture Studios in Stellenbosch, South Africa
Hillside Residence by GASS Architecture Studios in Stellenbosch, South Africa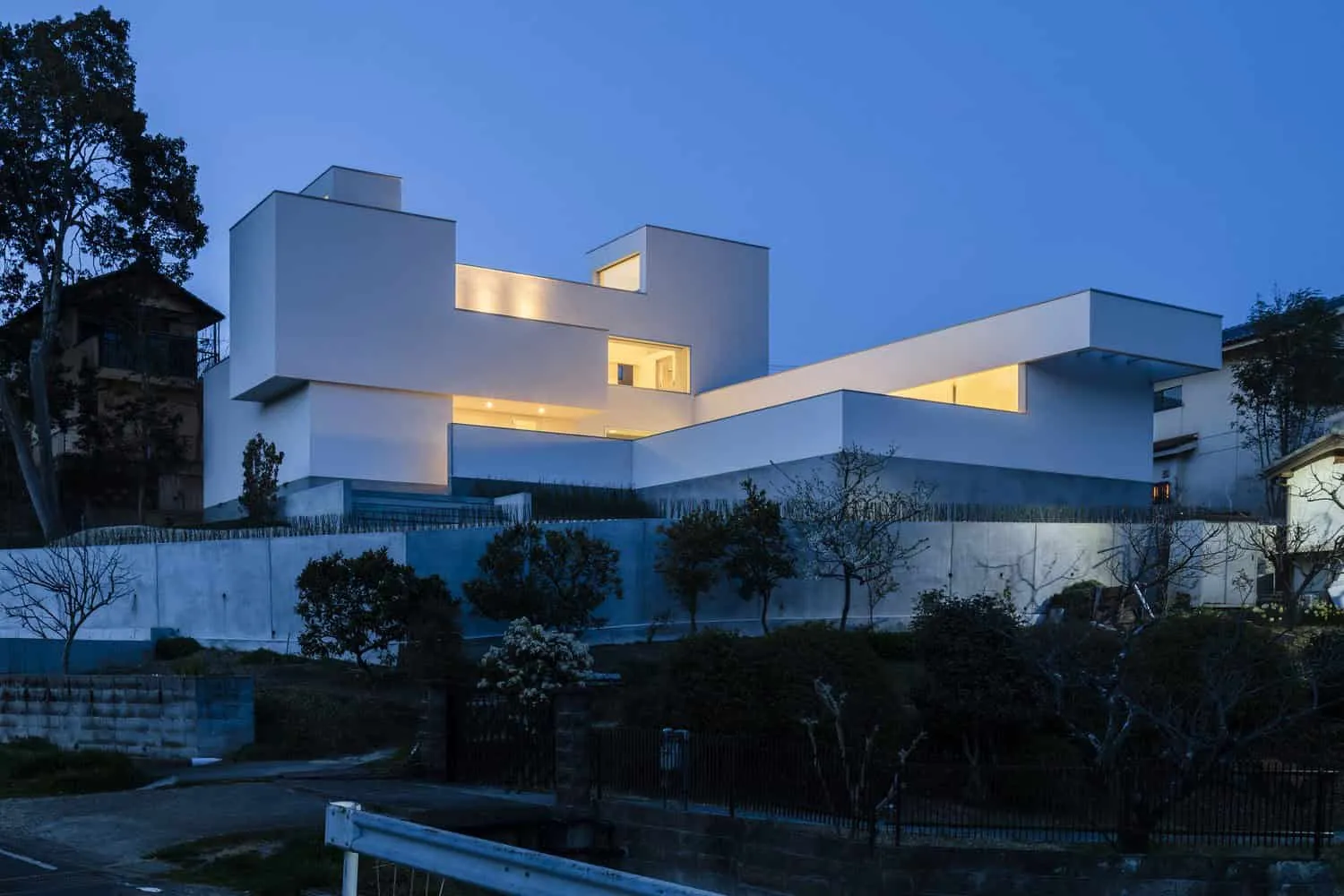 House on a Hill by FORM | Architects Kouichi Kimura in Japan
House on a Hill by FORM | Architects Kouichi Kimura in Japan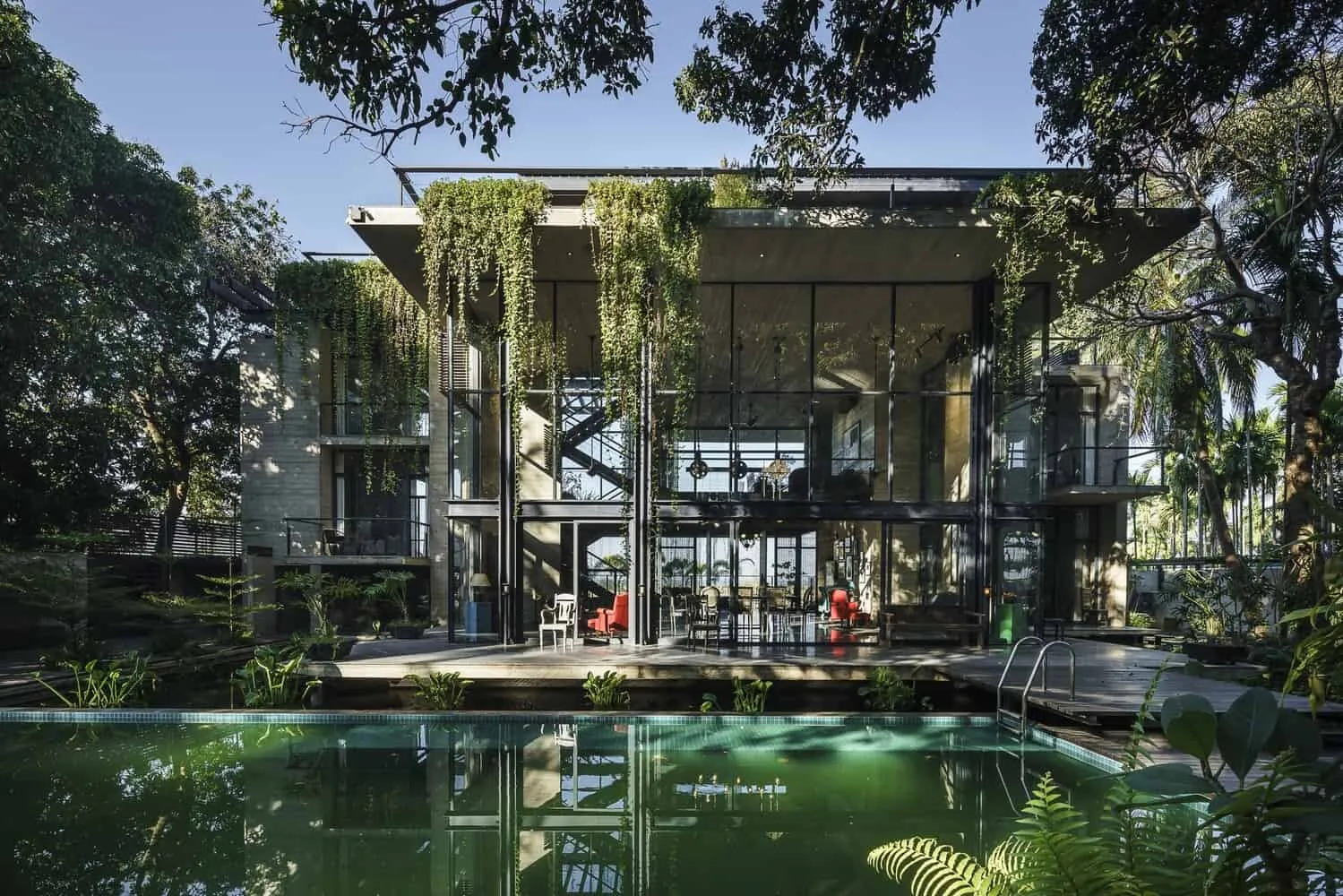 House Kimori by River and Rain in Bangladesh
House Kimori by River and Rain in Bangladesh Historical Real Estate on Cyprus as Tourist Attractions and Investment Opportunities
Historical Real Estate on Cyprus as Tourist Attractions and Investment Opportunities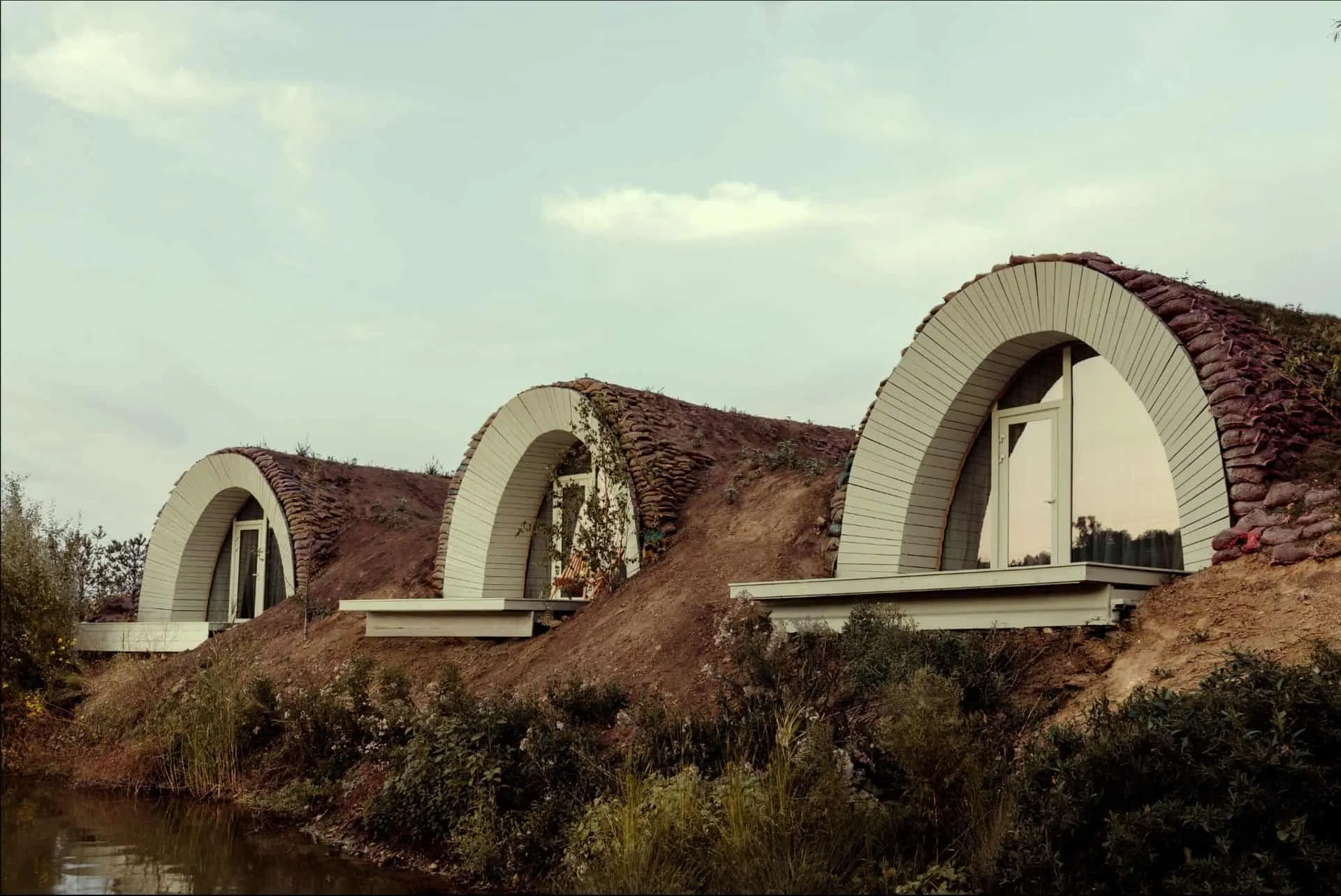 Hobbit-Style Cabins for Bodybuilding by LH47: Low-Tech Sustainable Shelters on Moldova's Shores
Hobbit-Style Cabins for Bodybuilding by LH47: Low-Tech Sustainable Shelters on Moldova's Shores