There can be your advertisement
300x150
Chung Experimental School | BAU Brearley Architects + Urbanists | Shanghai, China
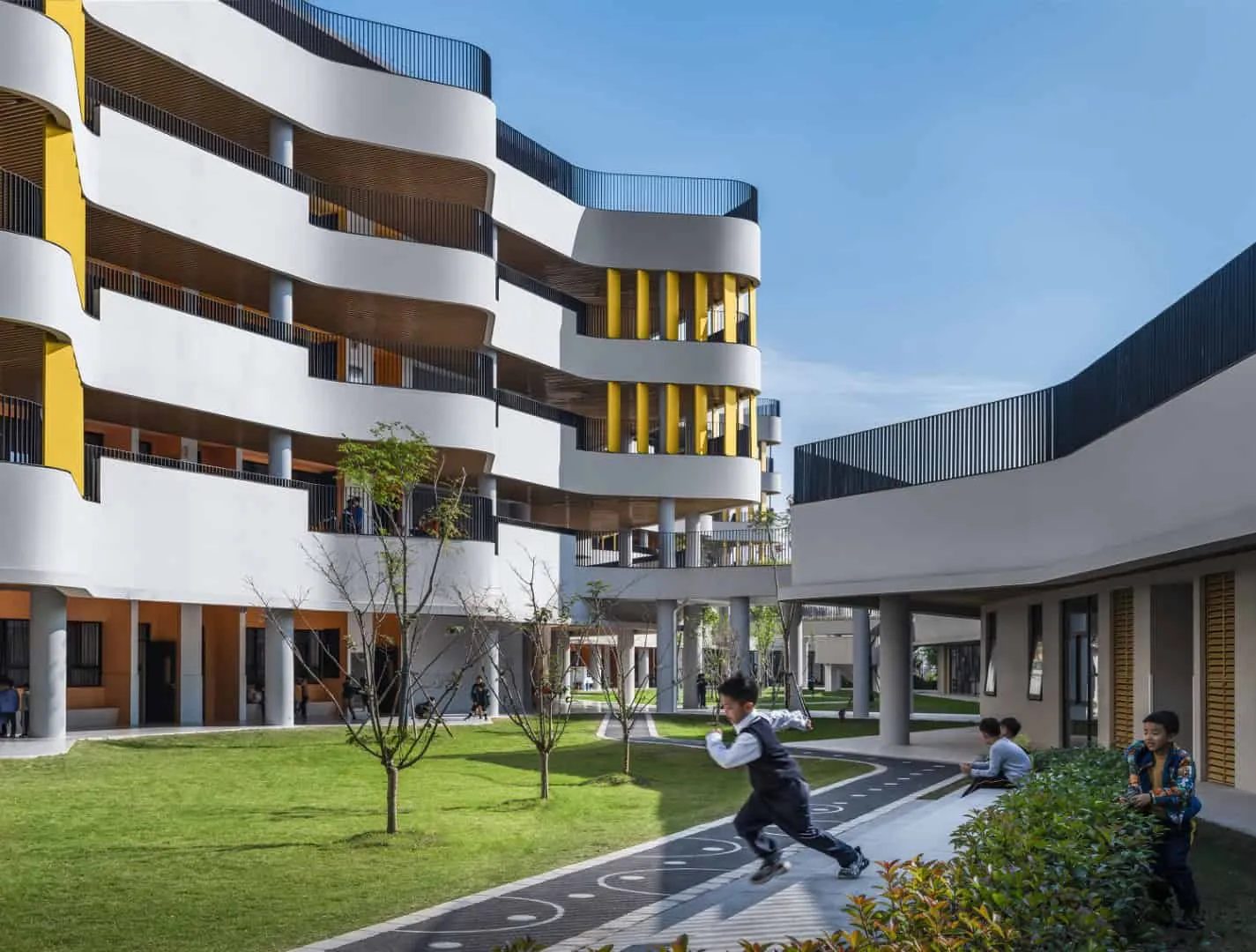
Redefining Educational Architecture in Shanghai
Public schools throughout Shanghai often feature rigid layouts and institutional uniformity—buildings that resemble factories more than educational spaces. In contrast, Chung Experimental School by BAU Brearley Architects + Urbanists (BAU) redefines the role of school as a space for exploration, creativity, and emotional interaction.
The project represents a paradigm shift, not only in its formal realization but also in its pedagogical potential—offering an architectural framework that supports both traditional learning and modern, student-centered educational models.
Design Language Created for Joy and Curiosity
Inspired by the canal area and poetic drawings of late architect Zhang Zi Yuan, the architecture of Chung Experimental School is conceived as a fairy-tale landscape.
BAU subverts the familiar typology of linear school blocks to create a smoother and more dynamic form. Facades curve, twist, and vibrate toward central courtyards. Balconies are curved like frozen waves; parabolic balconies project outward, while facades are bathed in light and motion—architecture of dreams and discoveries.
The result is a school that seems alive—a place where children are encouraged to be amazed, explore, and play, where the environment itself becomes an active participant in learning.
From Discipline to Discovery
The design directly responds to China's traditional pedagogical system, emphasizing discipline and memorization. While these systems have produced generations of well-educated students, they often do not provide spatial conditions that foster collaboration, creativity, or self-directed exploration.
BAU’s design anticipates the future transformation of education, offering flexible structures adaptable to evolving pedagogical concepts.
Movable partitions allow classrooms to merge for collaborative learning.
Glass-walled corridors become internal streets for exhibitions and social interaction.
Angular 'hinged rooms' serve as open spaces for group work.
Broad, winding corridors within after-school buildings form a network of learning nooks and informal group spaces.
These interconnected environments support new educational models such as student interaction, STEAM education, and digital project-based learning.
School Connected to Nature and Community
Located near one of the historical Qinpudong canals, the campus is designed as a sequence of terraced educational landscapes. Specialized buildings—gymnasium, library, auditorium, and art/music schools—are positioned by the water with extensive balconies and windows offering views of the canal.
In the future, removing the existing public fence could further integrate school gardens into the surrounding urban environment, strengthening a sense of community openness and connection to the local setting.
Classroom buildings extend onto green roofs of these specialized spaces, creating a layered vertical ecosystem for learning, rest, and biodiversity.
Sports, Play, and Informal Gatherings
Sports and social activity play a key role in student wellbeing. BAU places the dining hall and gym near main playing fields, connecting them to bleachers that link the covered terrace to the sports area.
This cascading space serves as both a viewer’s area and a societal amphitheater, encouraging students to gather, relax, and observe daily life—a spatial metaphor for education beyond the classroom.
Prefabrication and Sustainable Innovations
Though the school's form is curved, its construction relies on a standardized structural grid, allowing for the use of over 40% prefabricated elements.
This approach minimizes waste, shortens construction time, and improves finish quality, demonstrating how expressive architecture can coexist with cost-effective modularity.
To combat the wet, tropical climate of Qinpudong, the project employs passive solar control through deep eaves, vertical ribs, and extensive vegetation. Green roofs and permeable surfaces support the goals of a 'sponge city', increase biodiversity, and reduce the urban heat island effect.
Structure for Future Learning
The Chung Experimental School is more than just a building—it's an educational ecosystem supporting change. While it meets traditional learning needs today, it is designed to accommodate future pedagogical approaches that value collaboration, curiosity, and creative thinking.
Thus, BAU Brearley Architects + Urbanists presents Shanghai with a bold prototype for student-centered education, proving that architecture can both shape and inspire our learning.
 Photography © INNSimages
Photography © INNSimages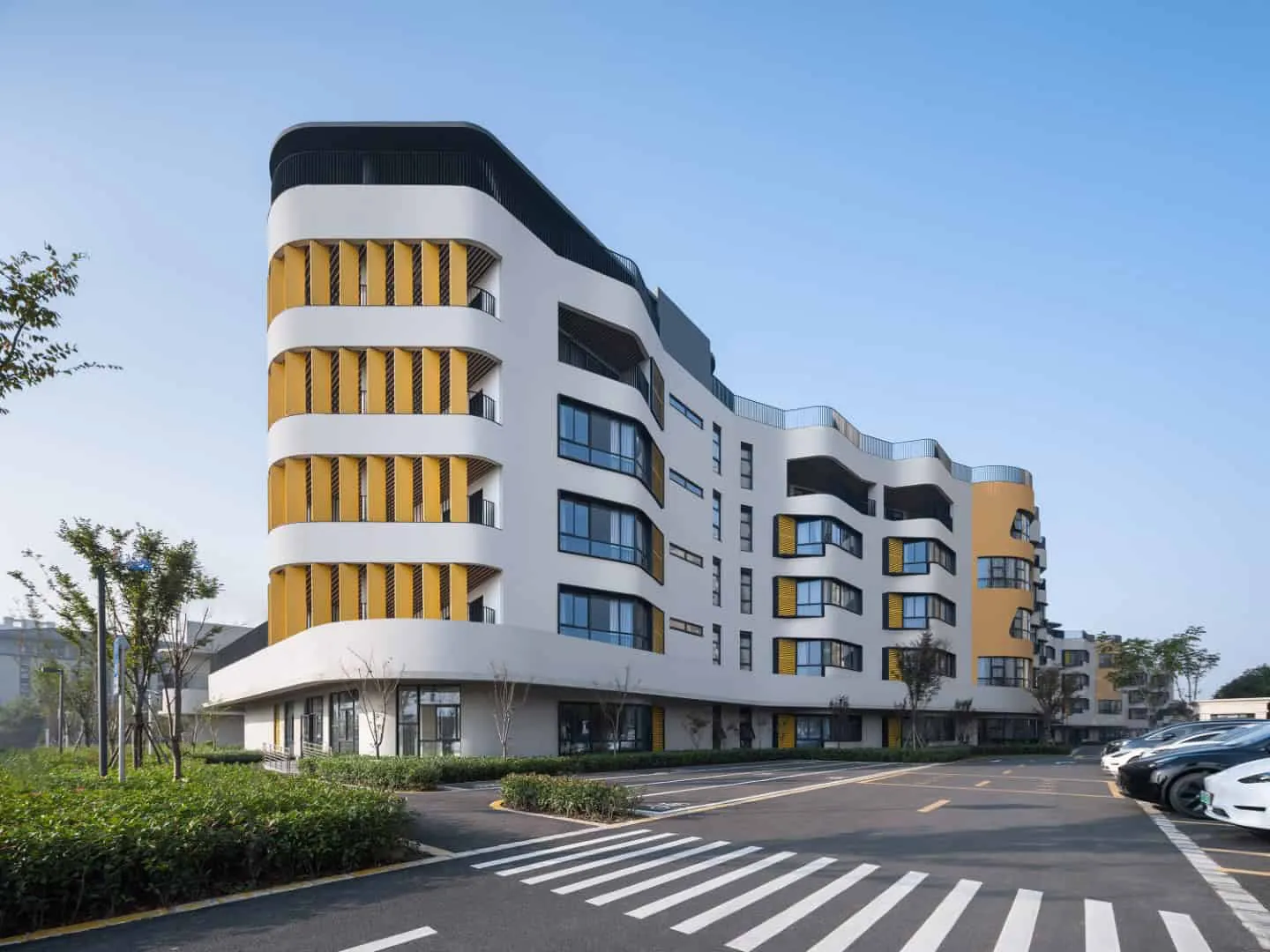 Photography © INNSimages
Photography © INNSimages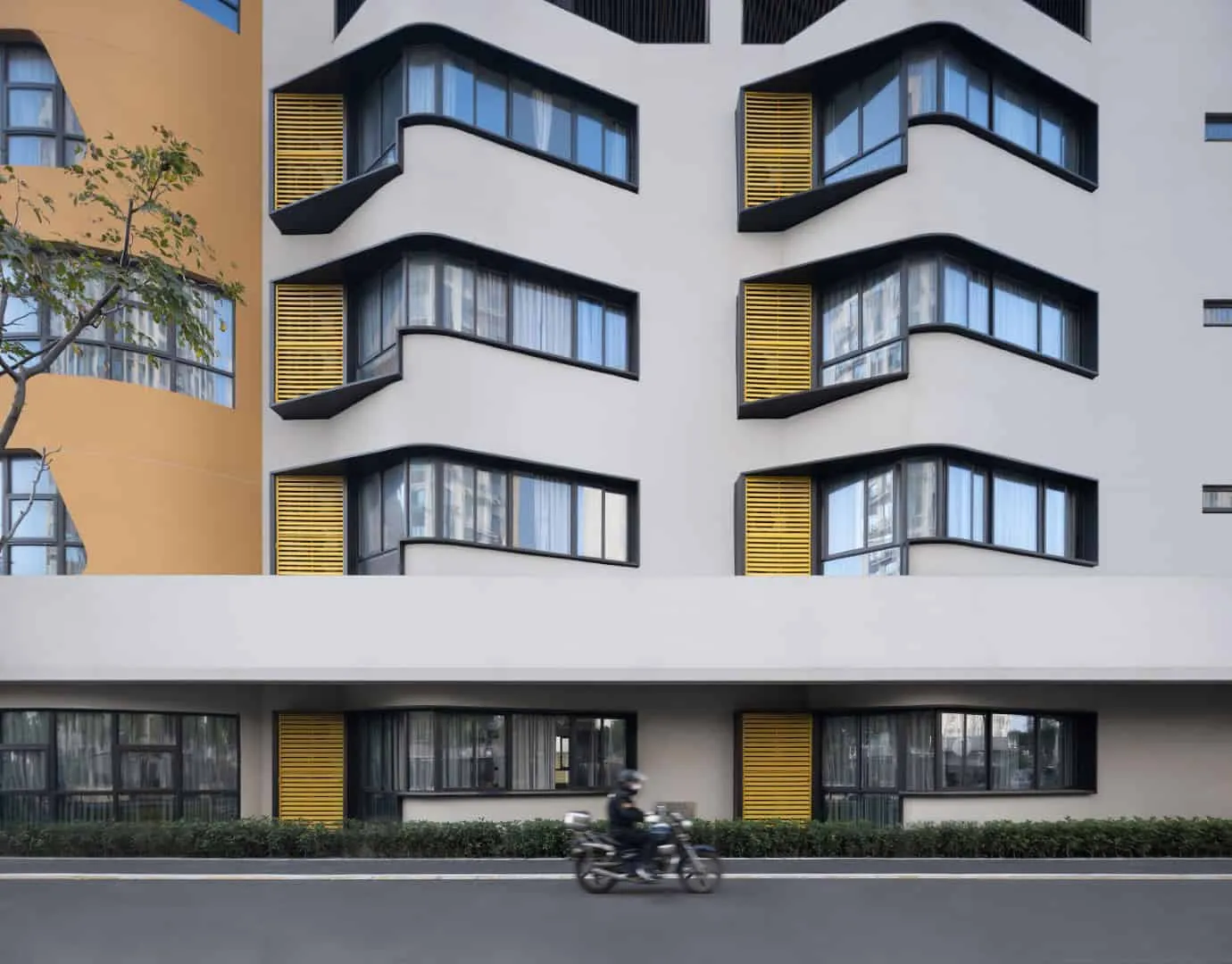 Photography © INNSimages
Photography © INNSimages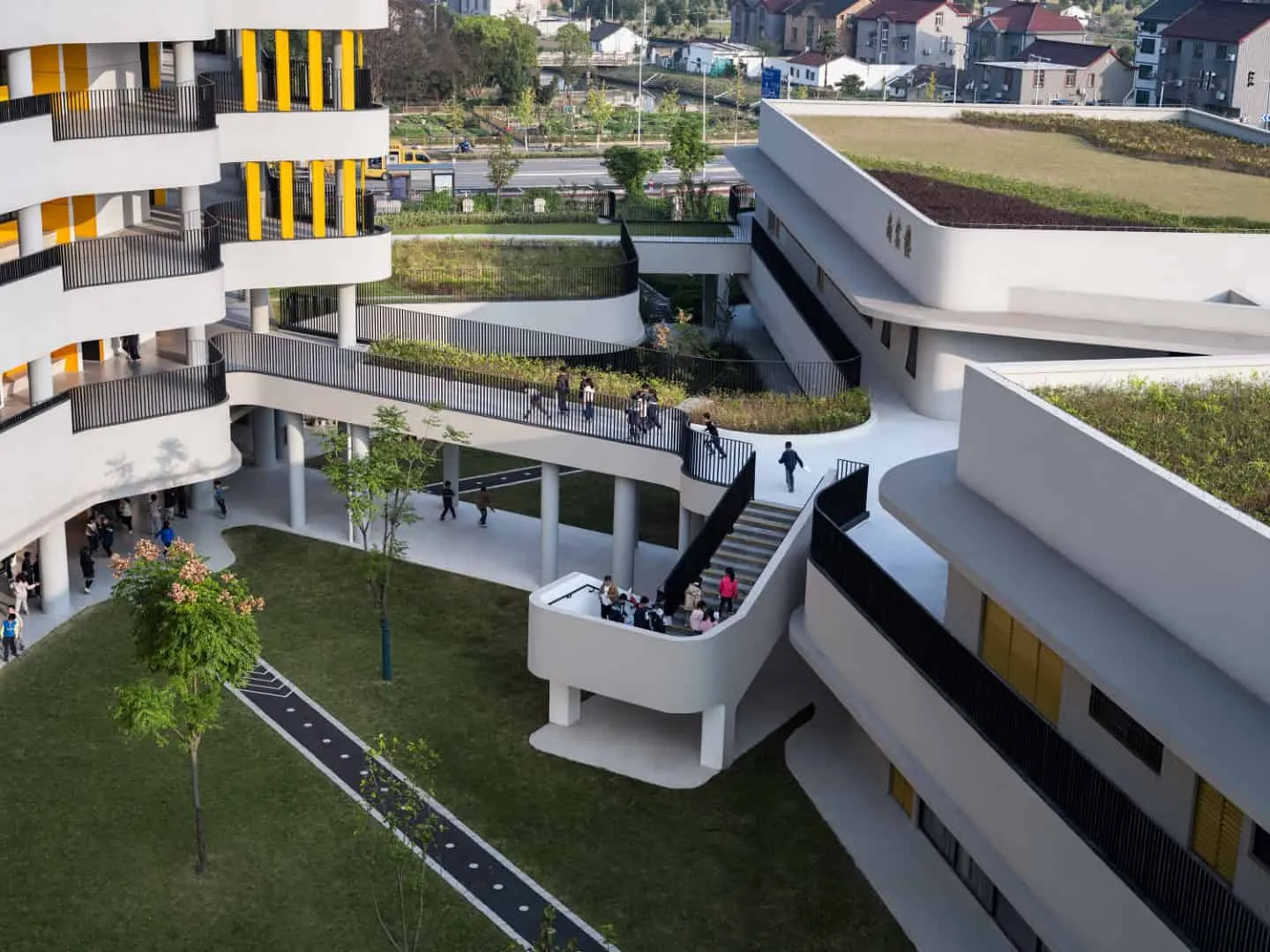 Photography © INNSimages
Photography © INNSimages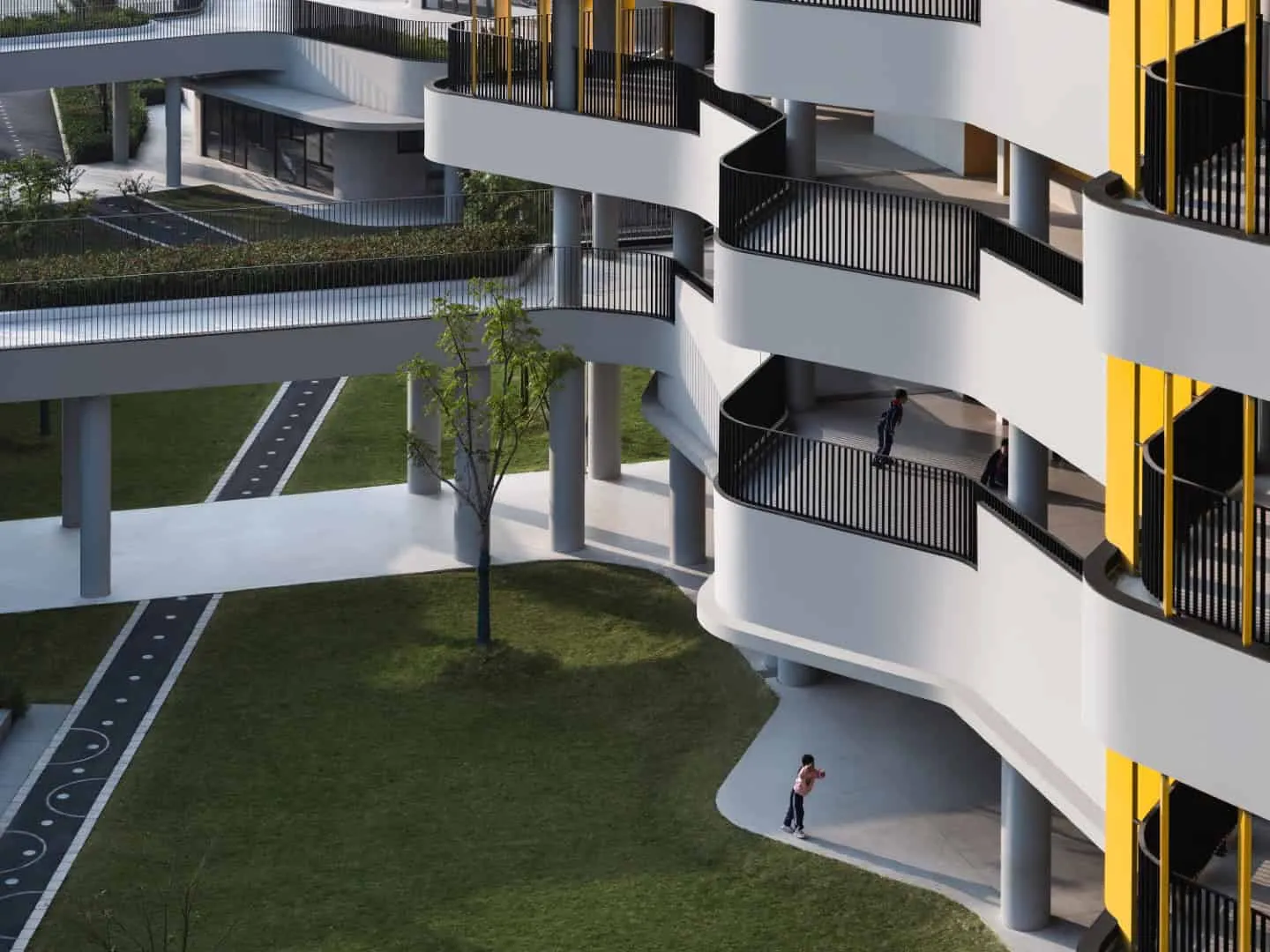 Photography © INNSimages
Photography © INNSimages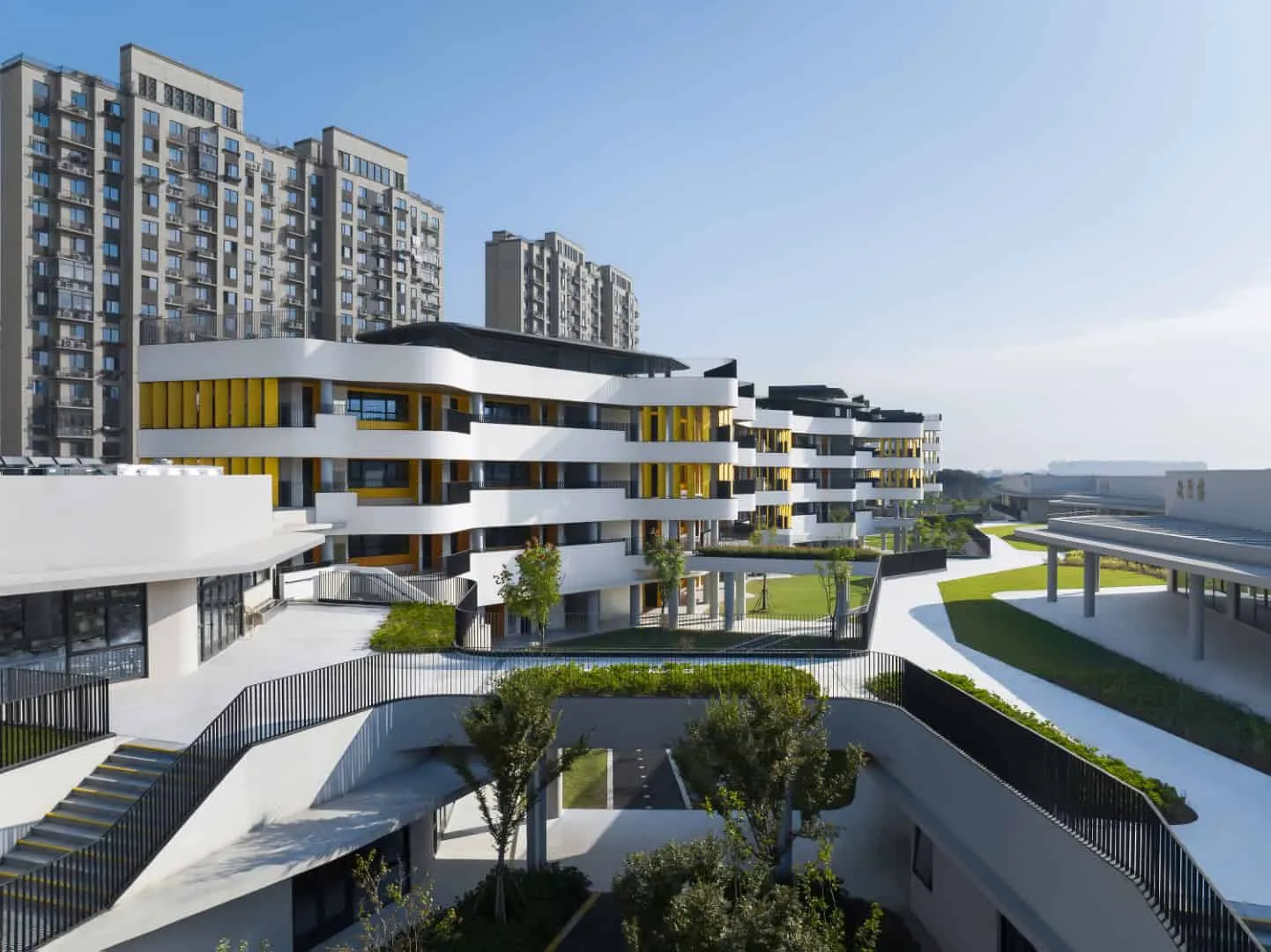 Photography © INNSimages
Photography © INNSimages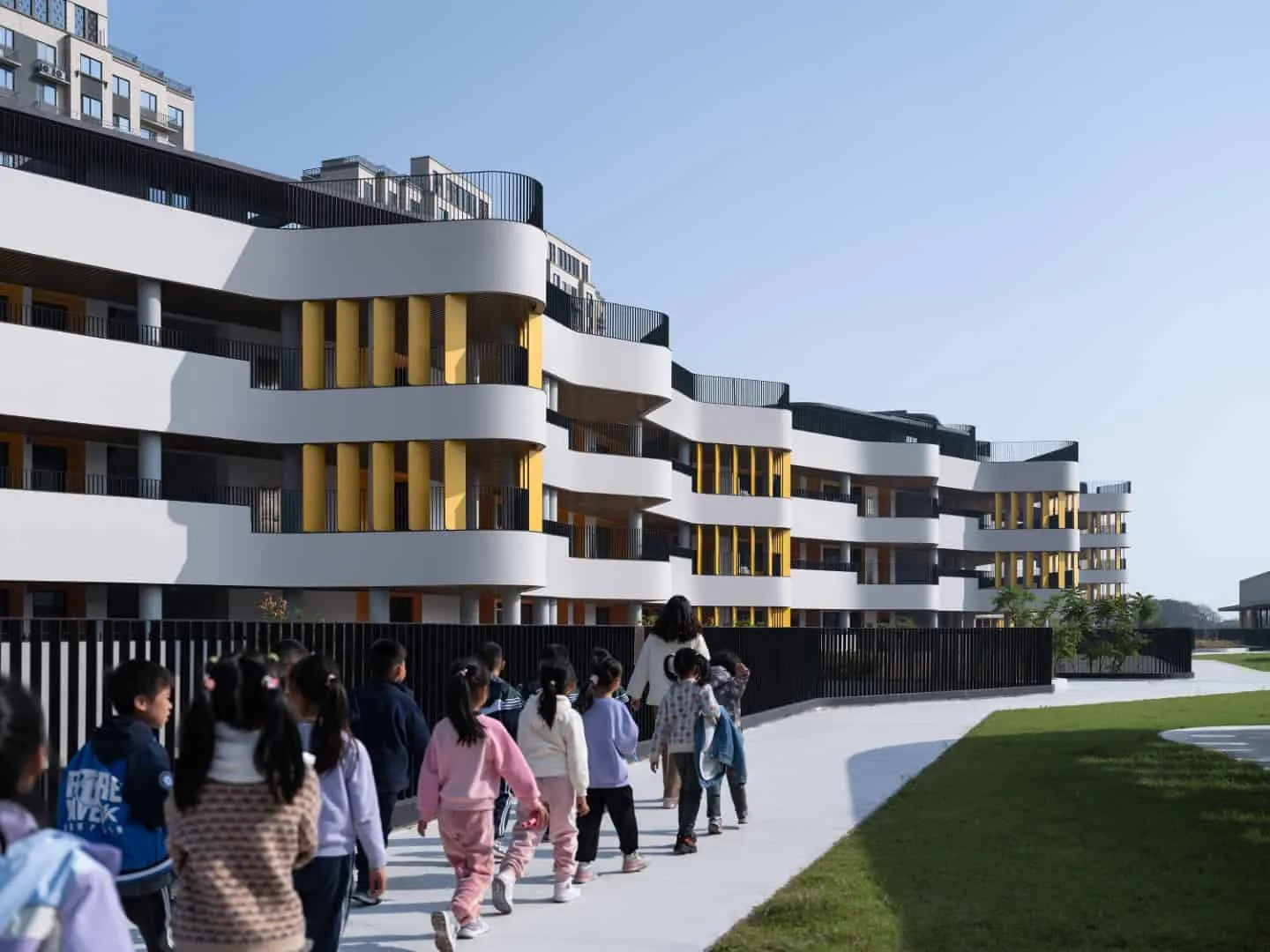 Photography © INNSimages
Photography © INNSimages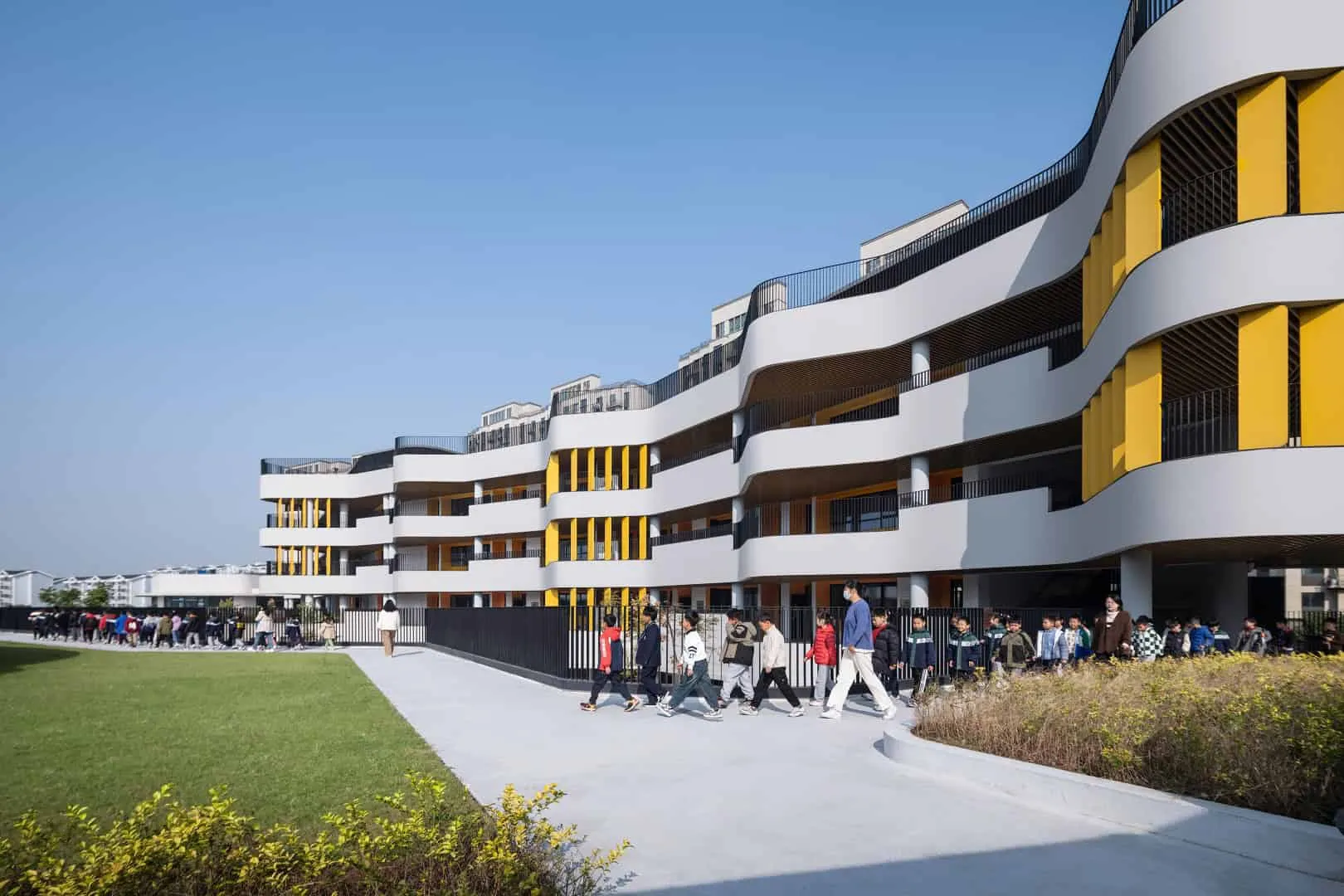 Photography © INNSimages
Photography © INNSimages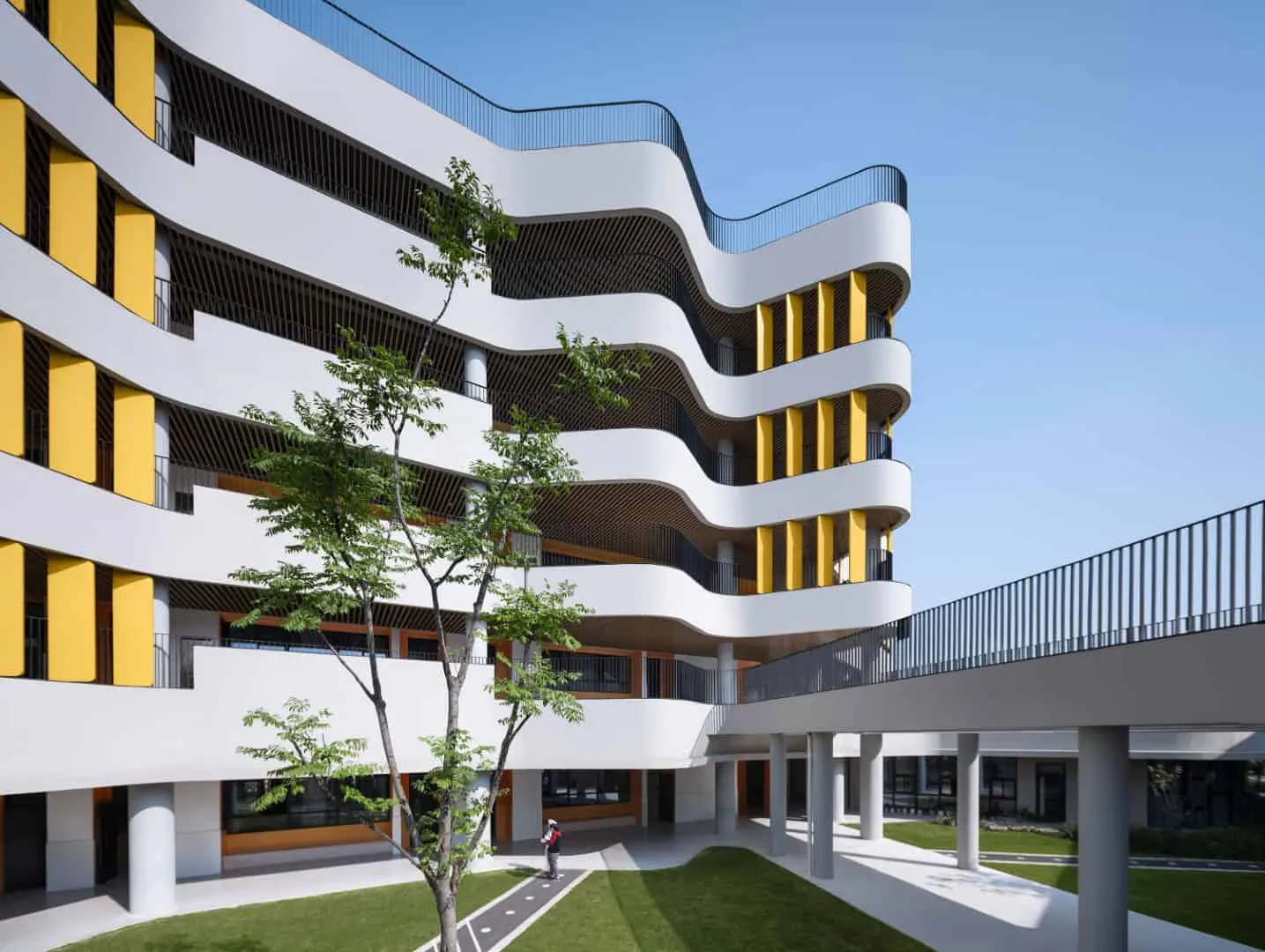 Photography © INNSimages
Photography © INNSimages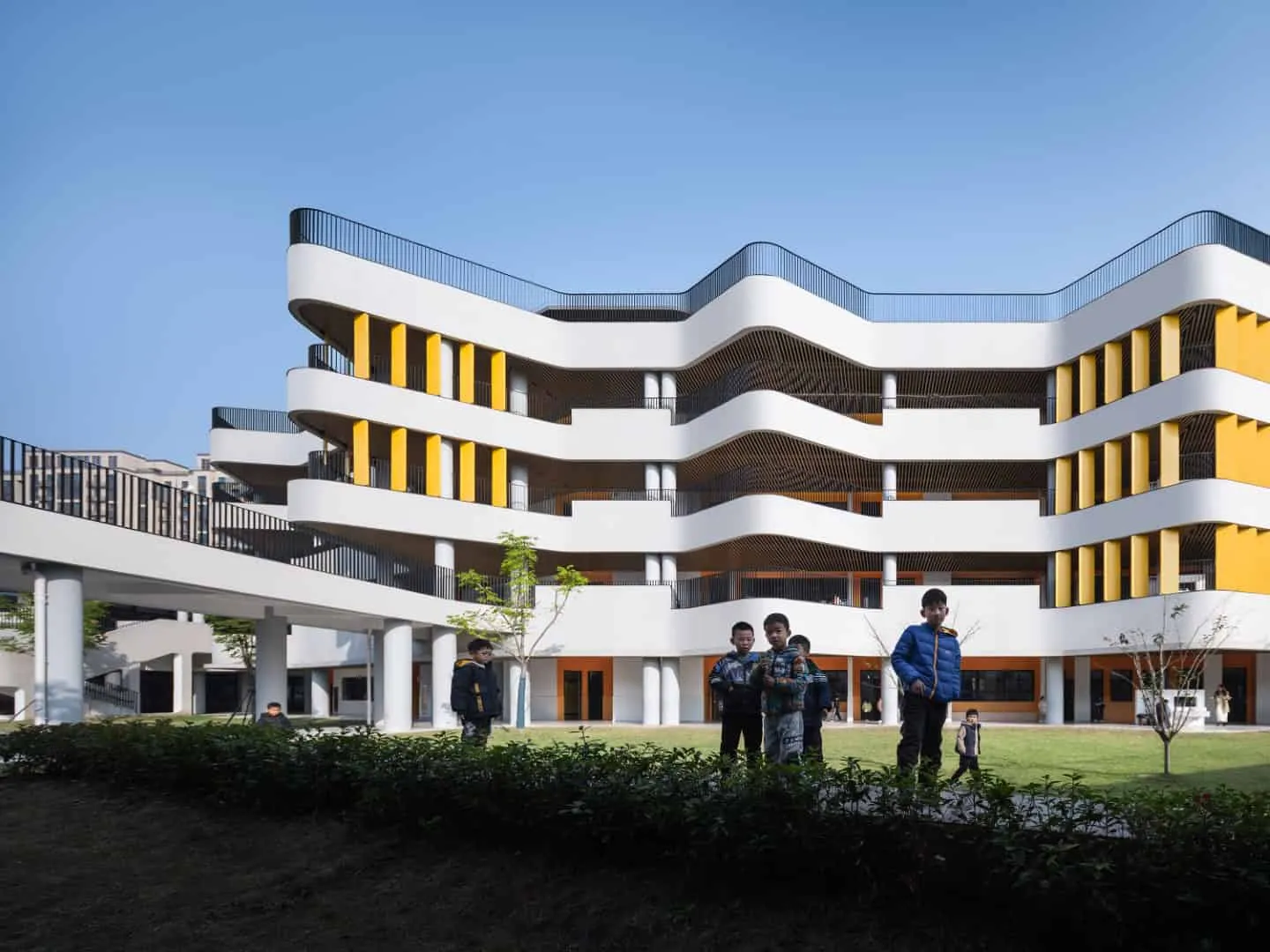 Photography © INNSimages
Photography © INNSimages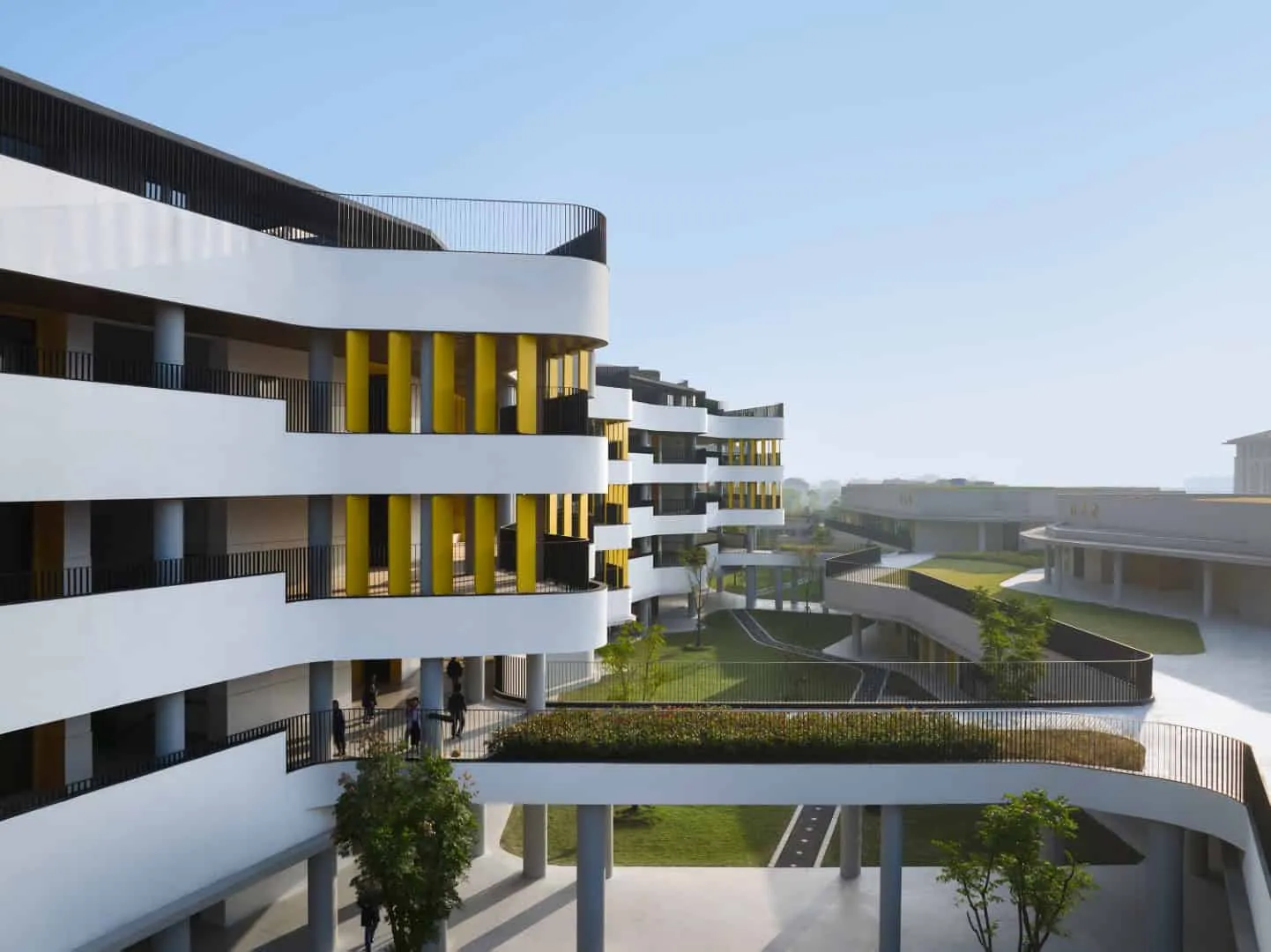 Photography © INNSimages
Photography © INNSimages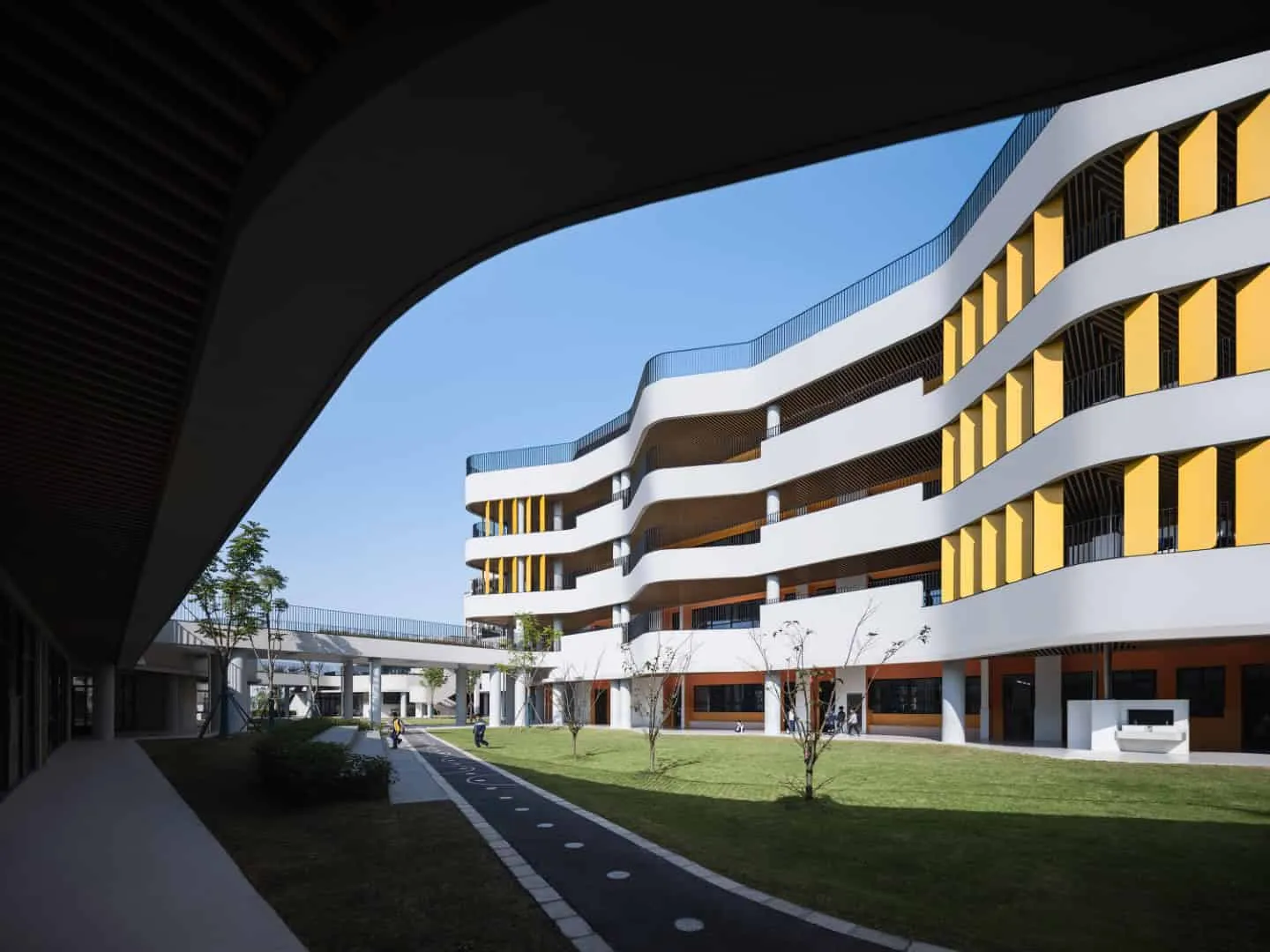 Photography © INNSimages
Photography © INNSimages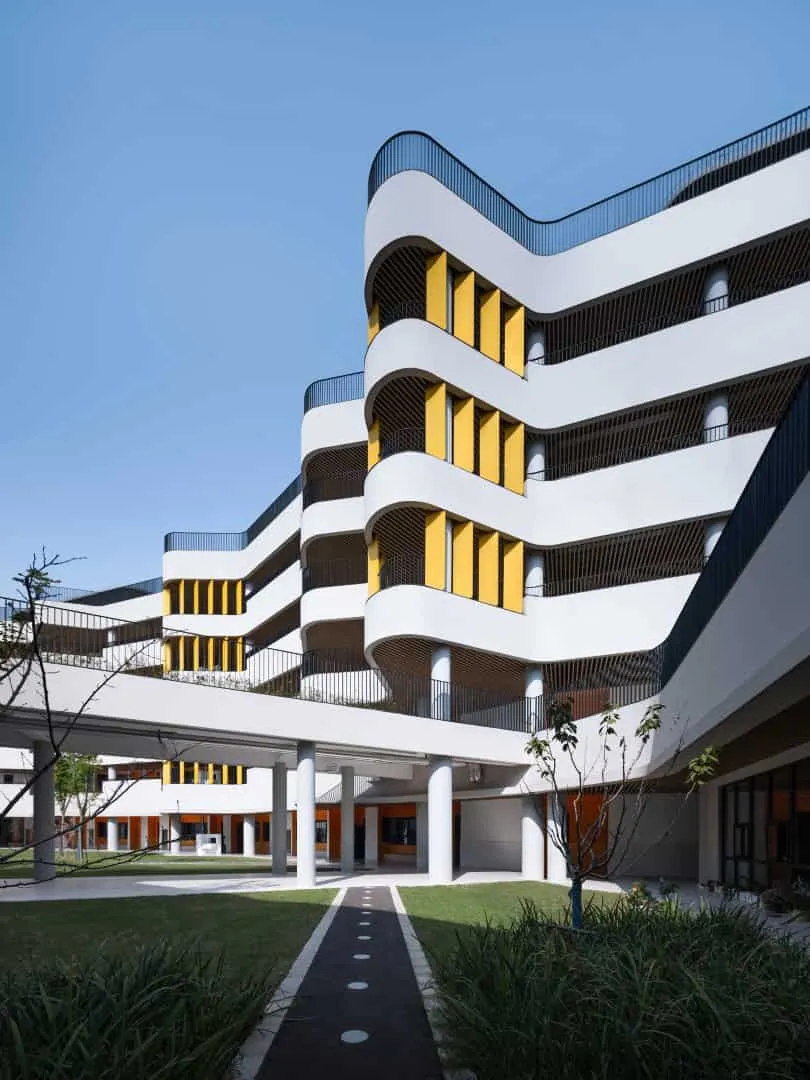 Photography © INNSimages
Photography © INNSimages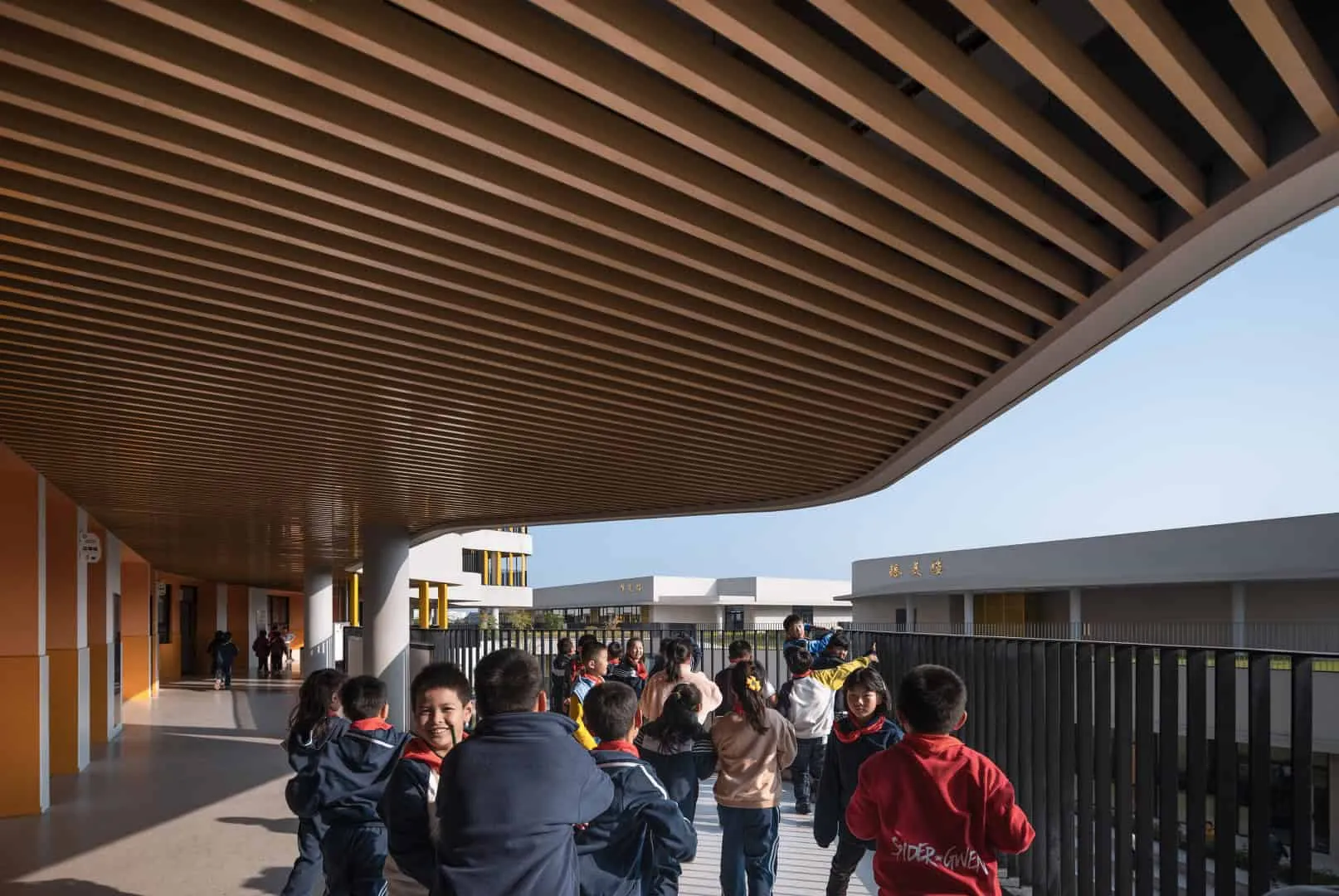 Photography © INNSimages
Photography © INNSimages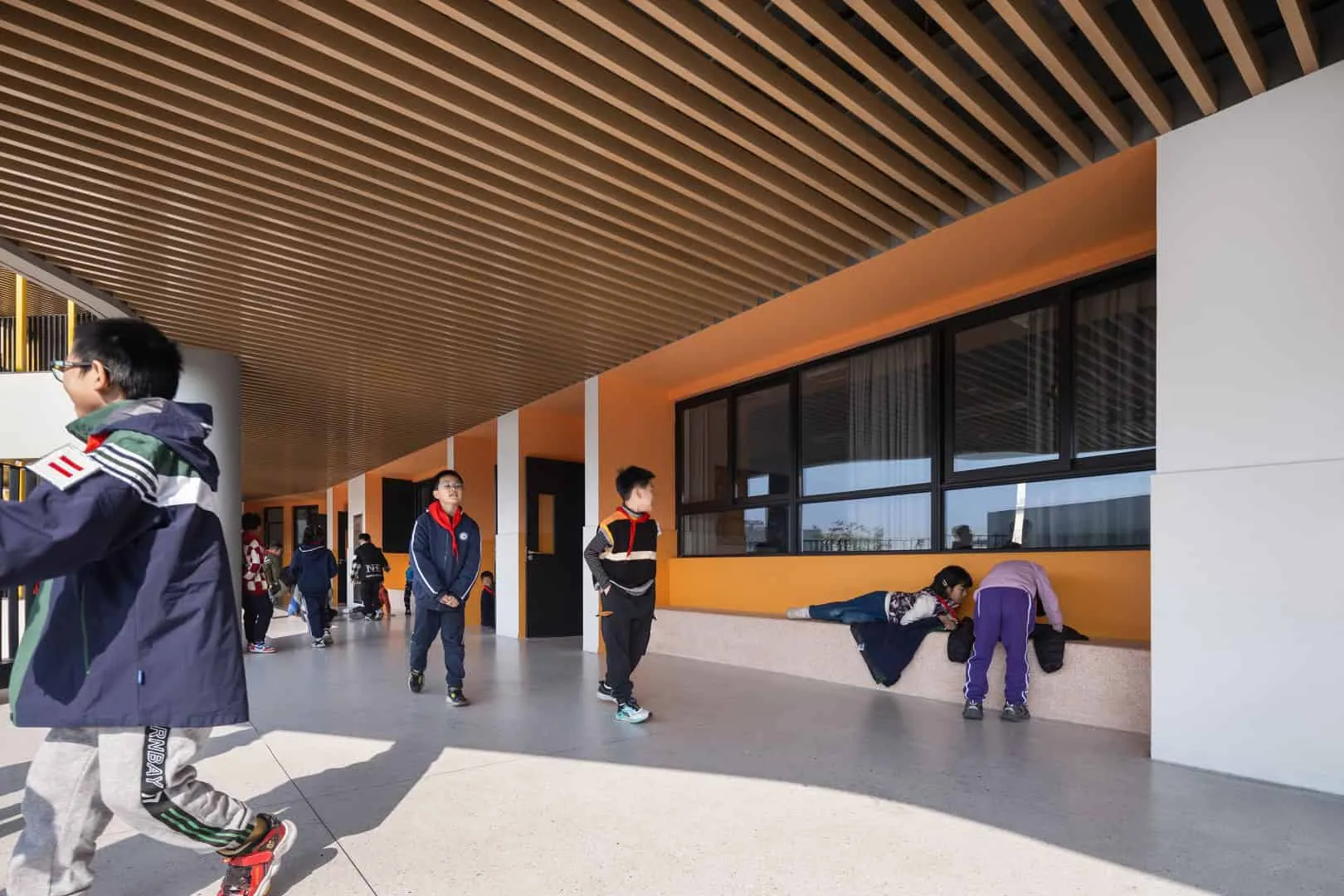 Photography © INNSimages
Photography © INNSimages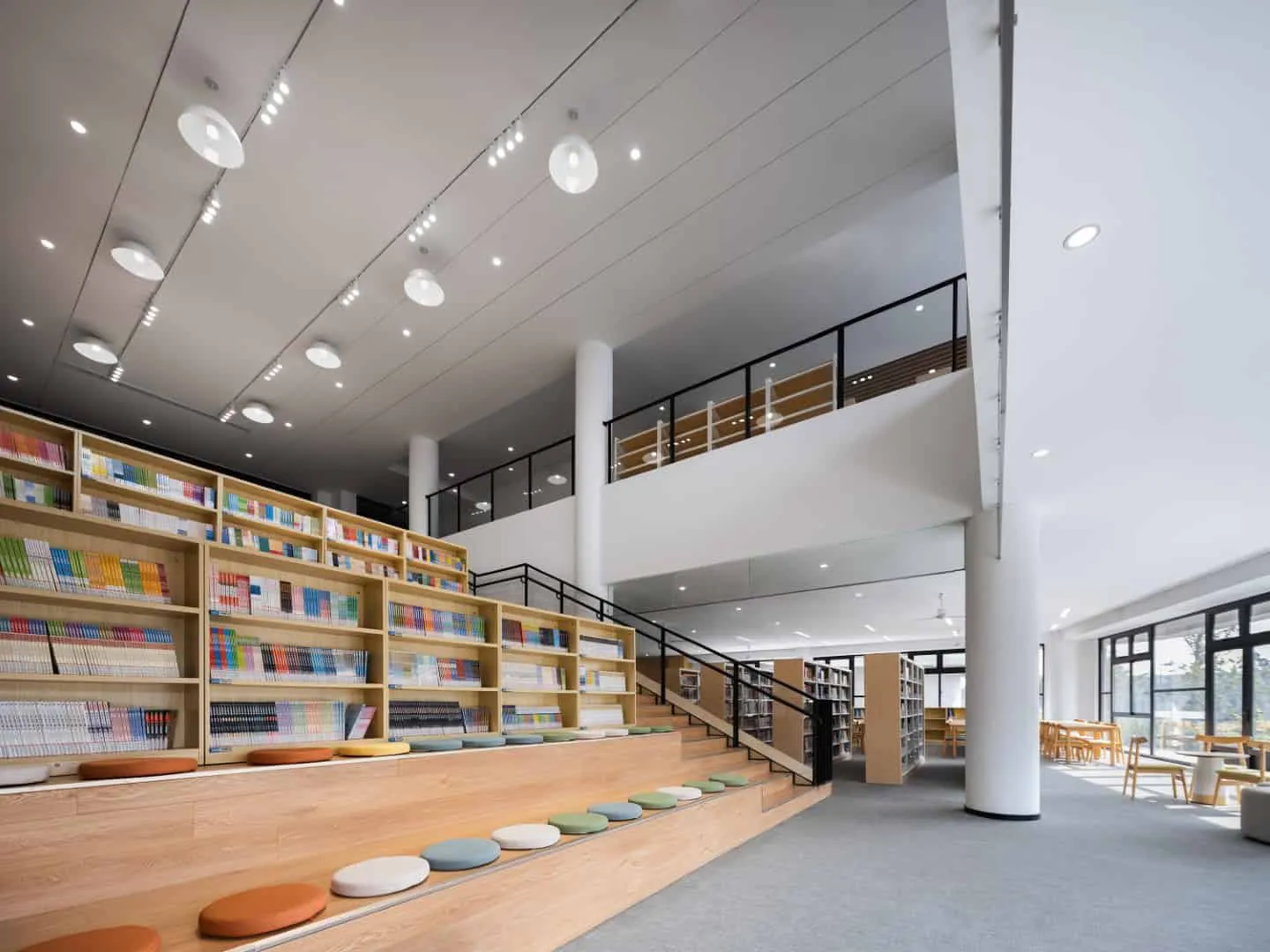 Photography © INNSimages
Photography © INNSimages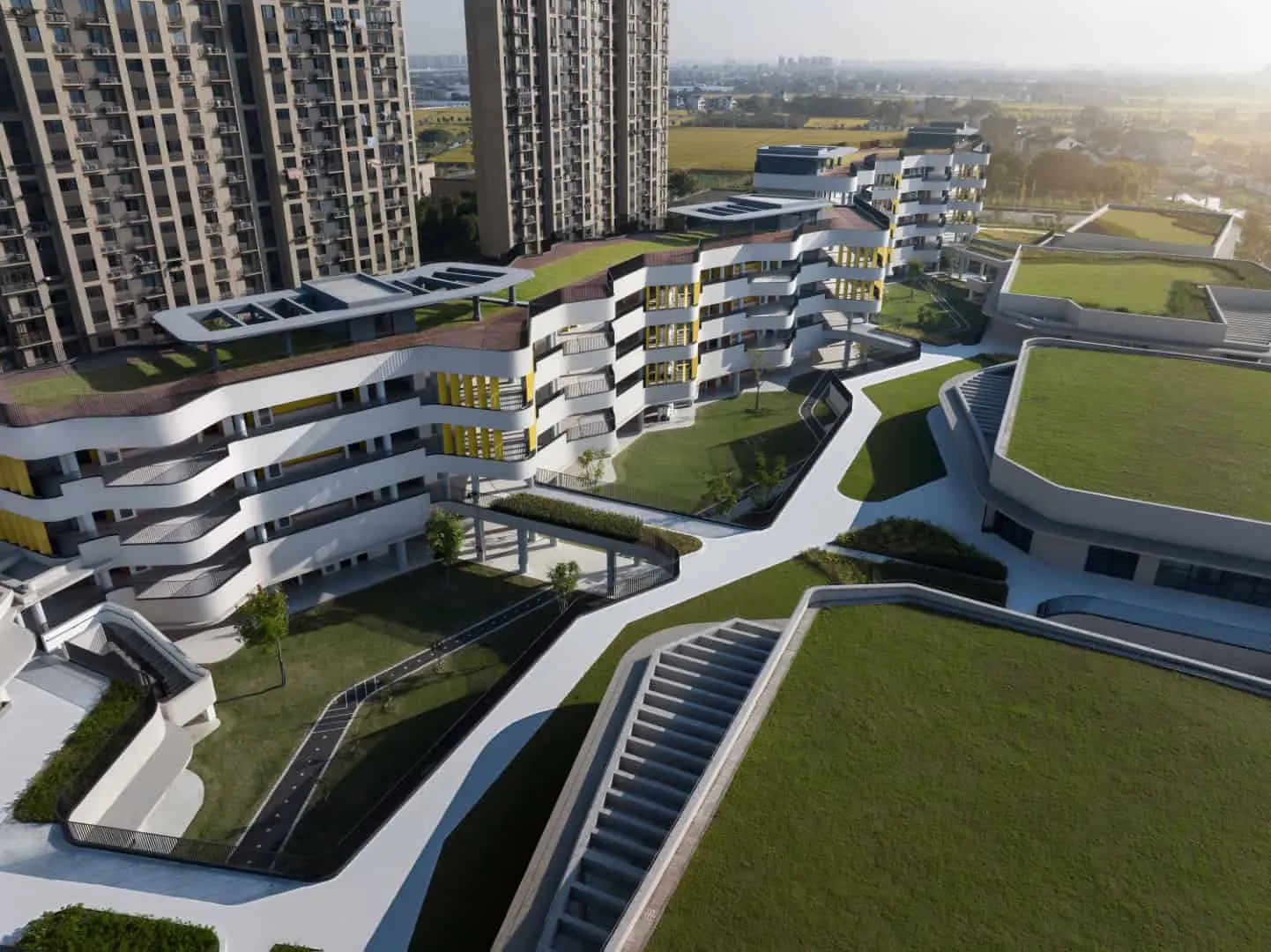 Photography © INNSimages
Photography © INNSimages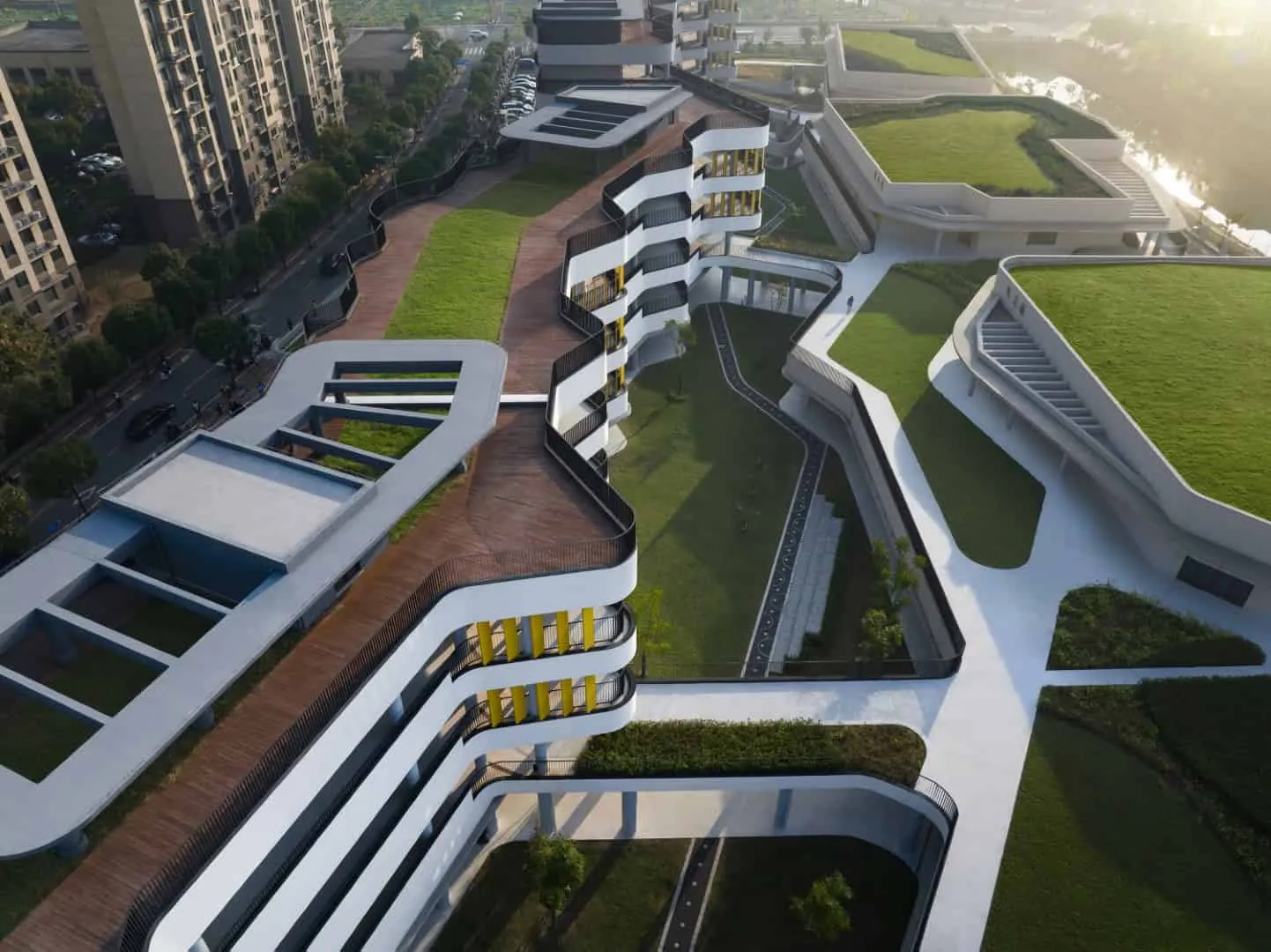 Photography © INNSimages
Photography © INNSimages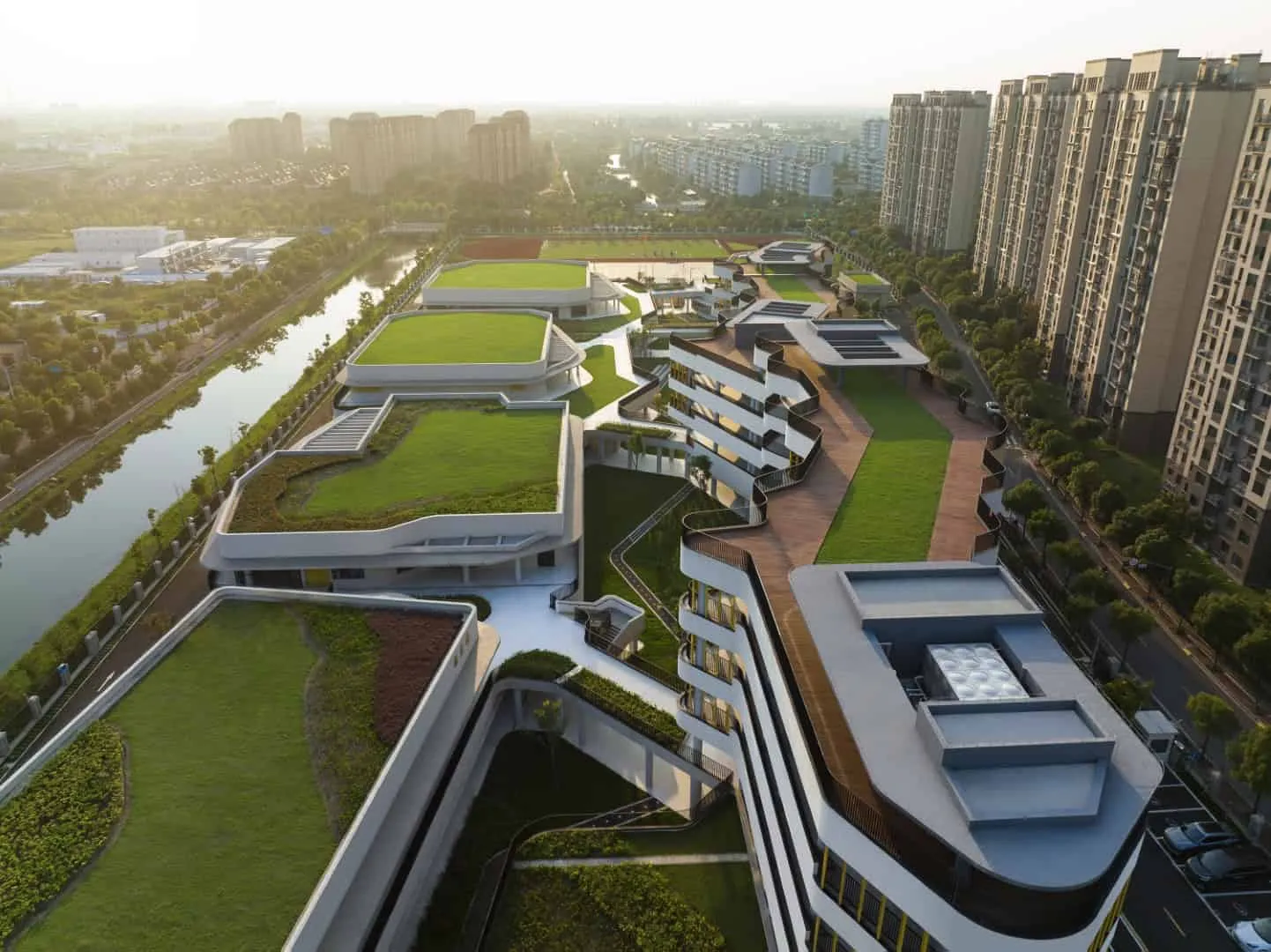 Photography © INNSimages
Photography © INNSimages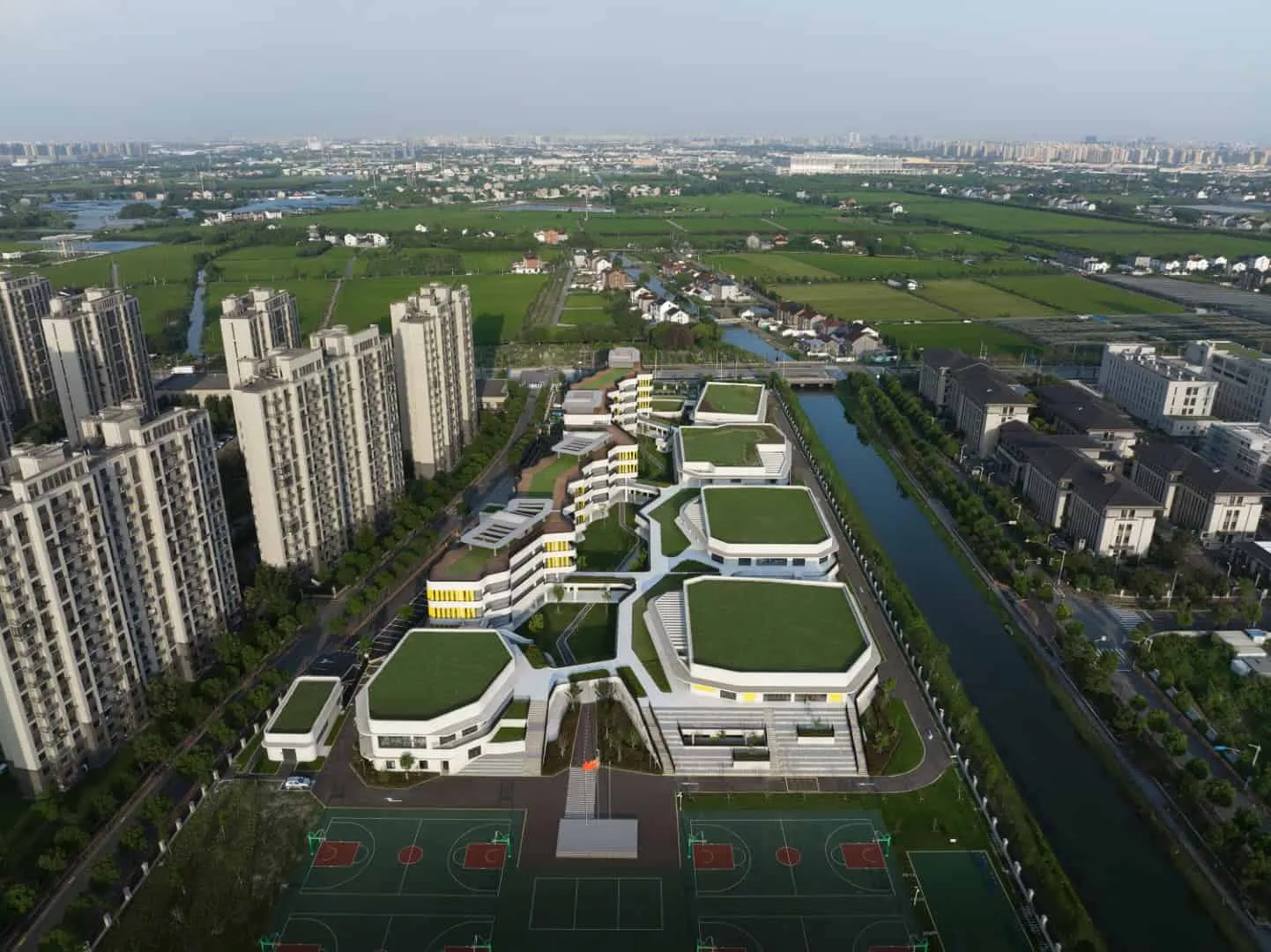 Photography © INNSimages
Photography © INNSimagesMore articles:
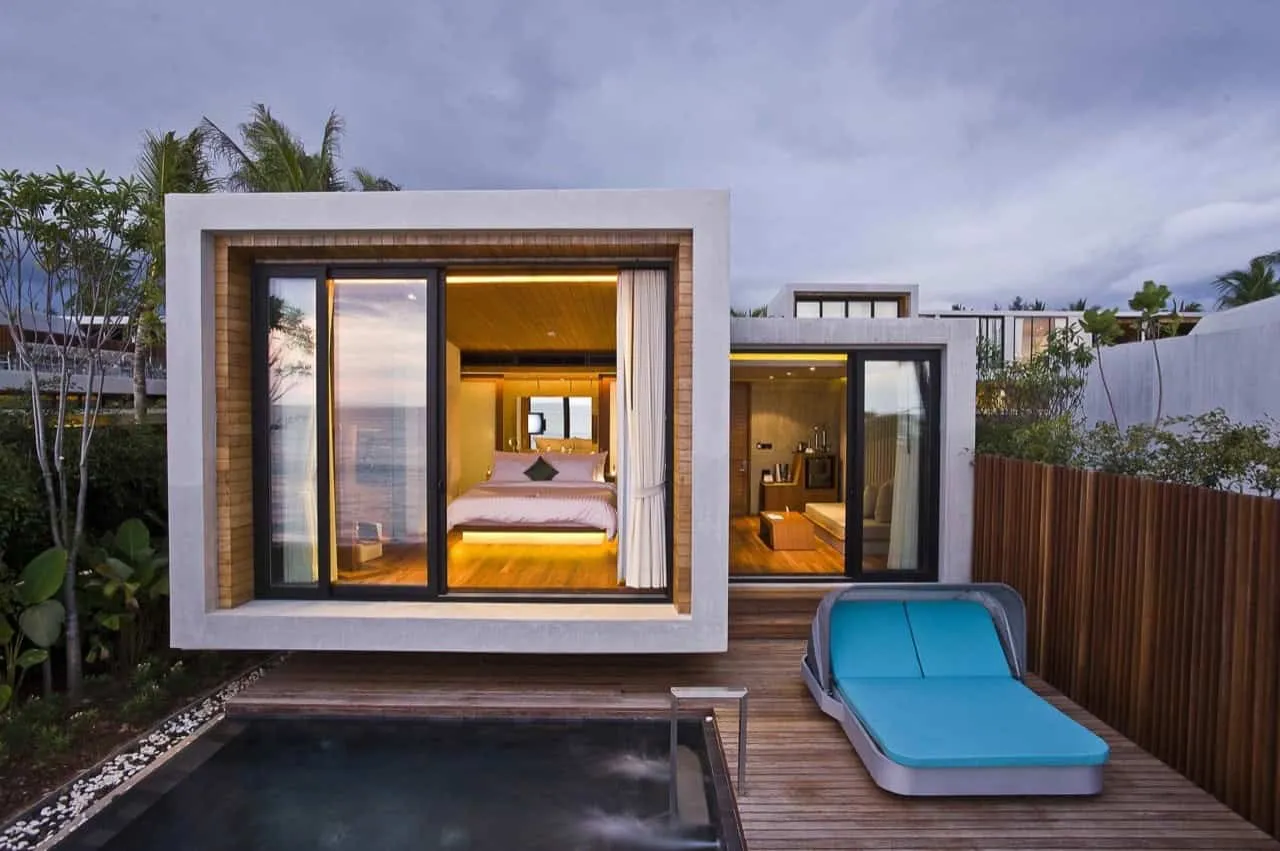 Flower House Casa de la Flora by VaSLab Architecture in Phuket, Thailand
Flower House Casa de la Flora by VaSLab Architecture in Phuket, Thailand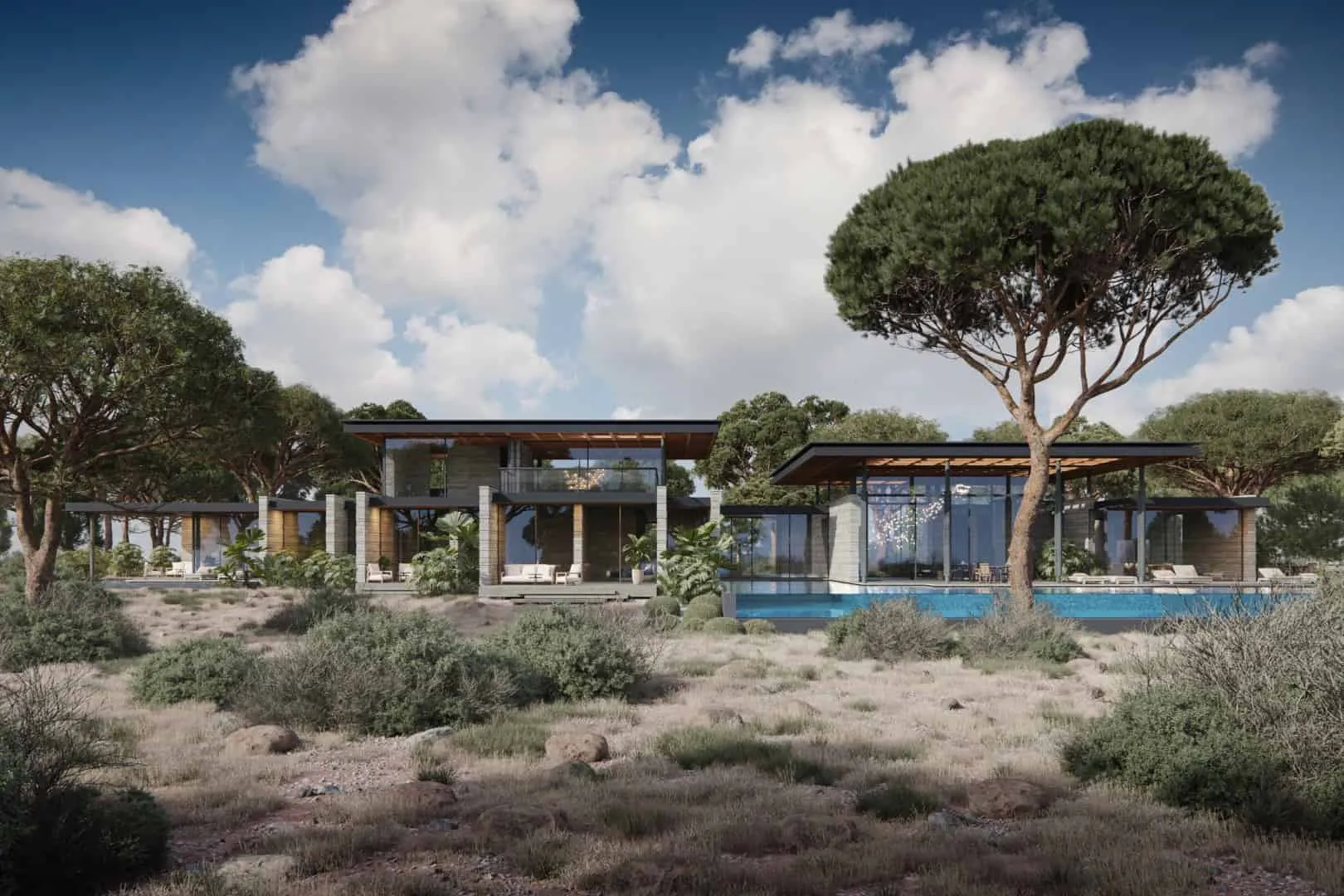 Cabo Rock House by Kerimov Architects: Minimalist Ocean Resort in Portugal
Cabo Rock House by Kerimov Architects: Minimalist Ocean Resort in Portugal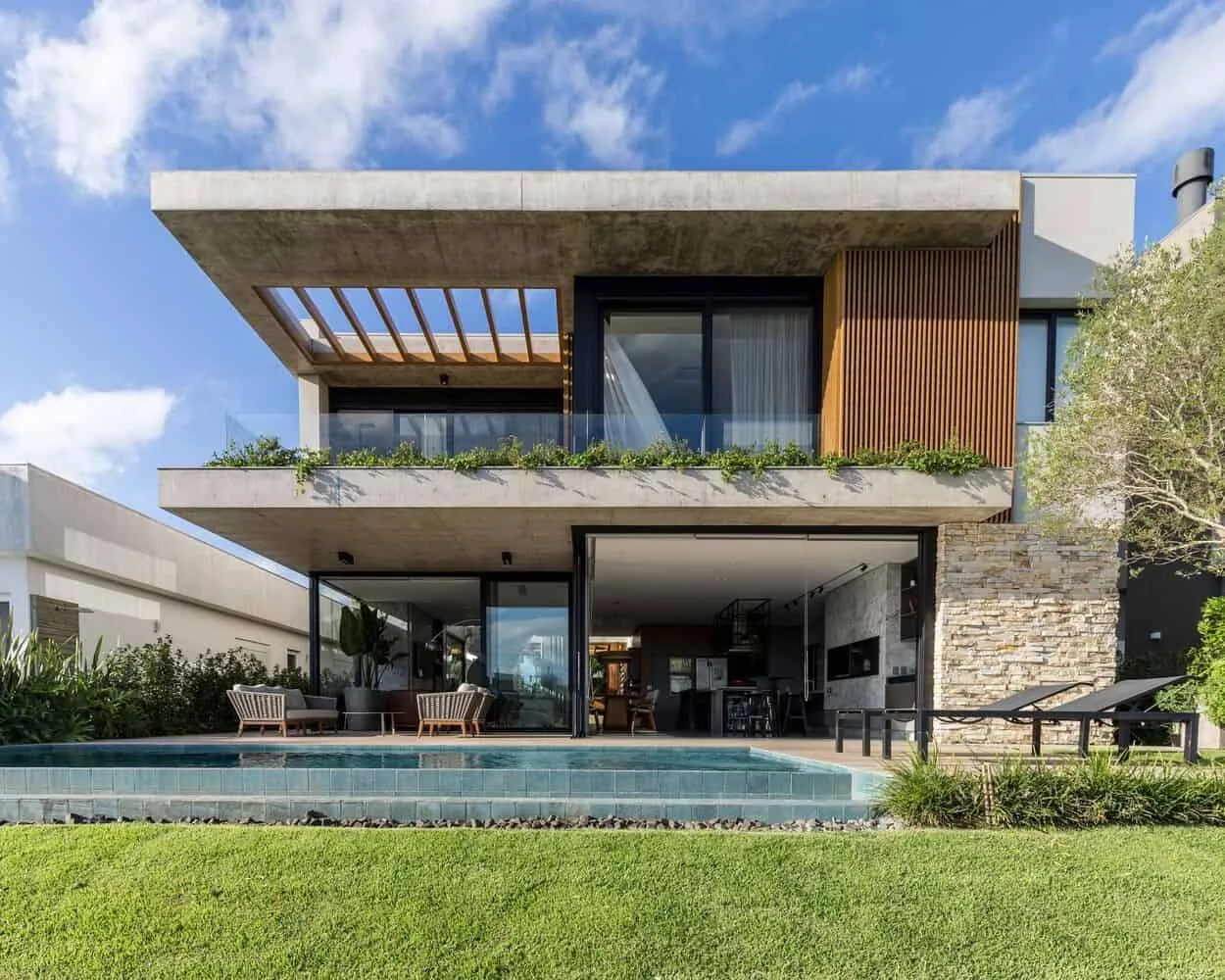 Dotta House by Galeria 733 in Shangri-La, Brazil
Dotta House by Galeria 733 in Shangri-La, Brazil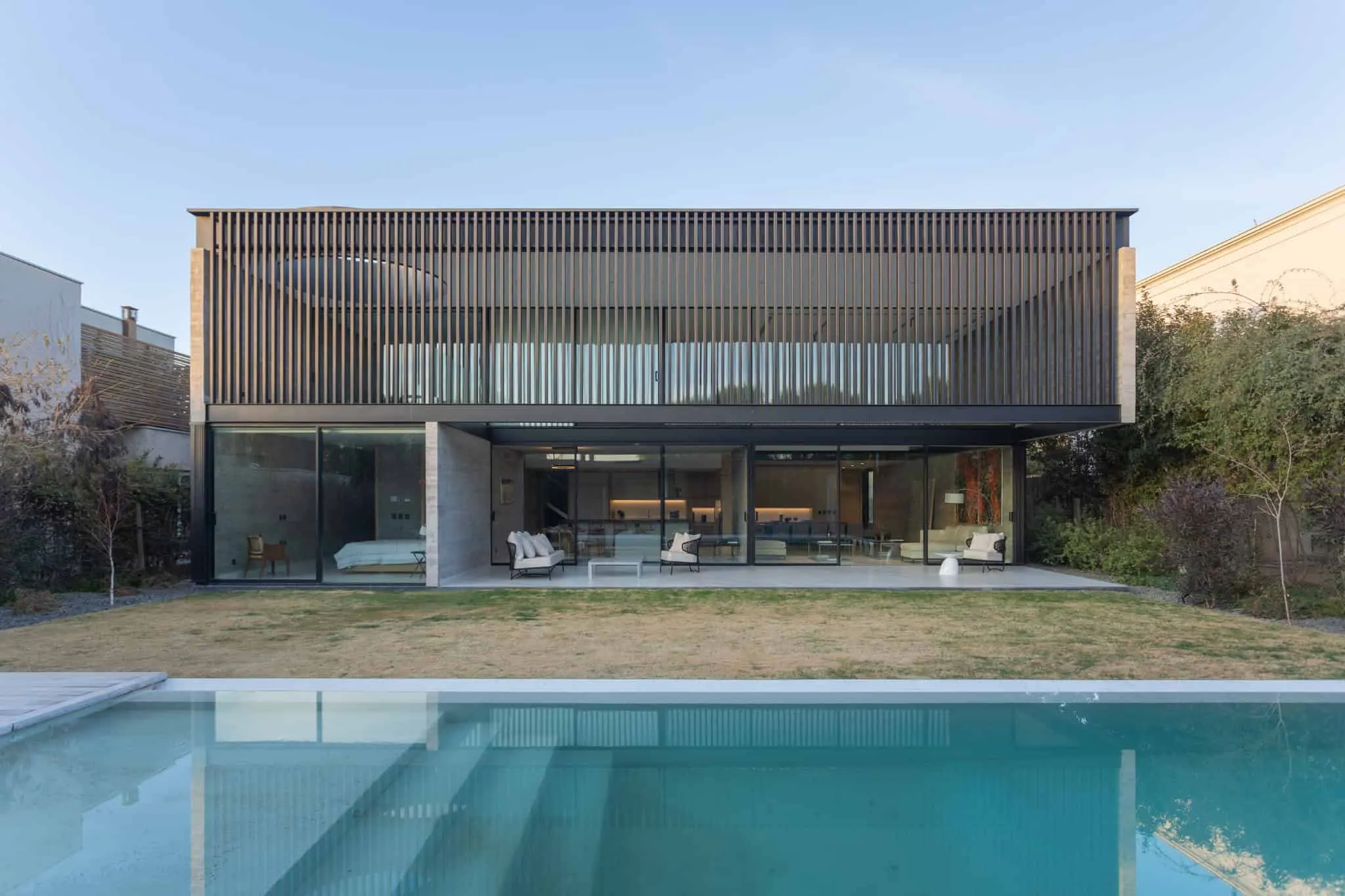 House EE by A4estudio: Solar Concrete Resort in Mendoza
House EE by A4estudio: Solar Concrete Resort in Mendoza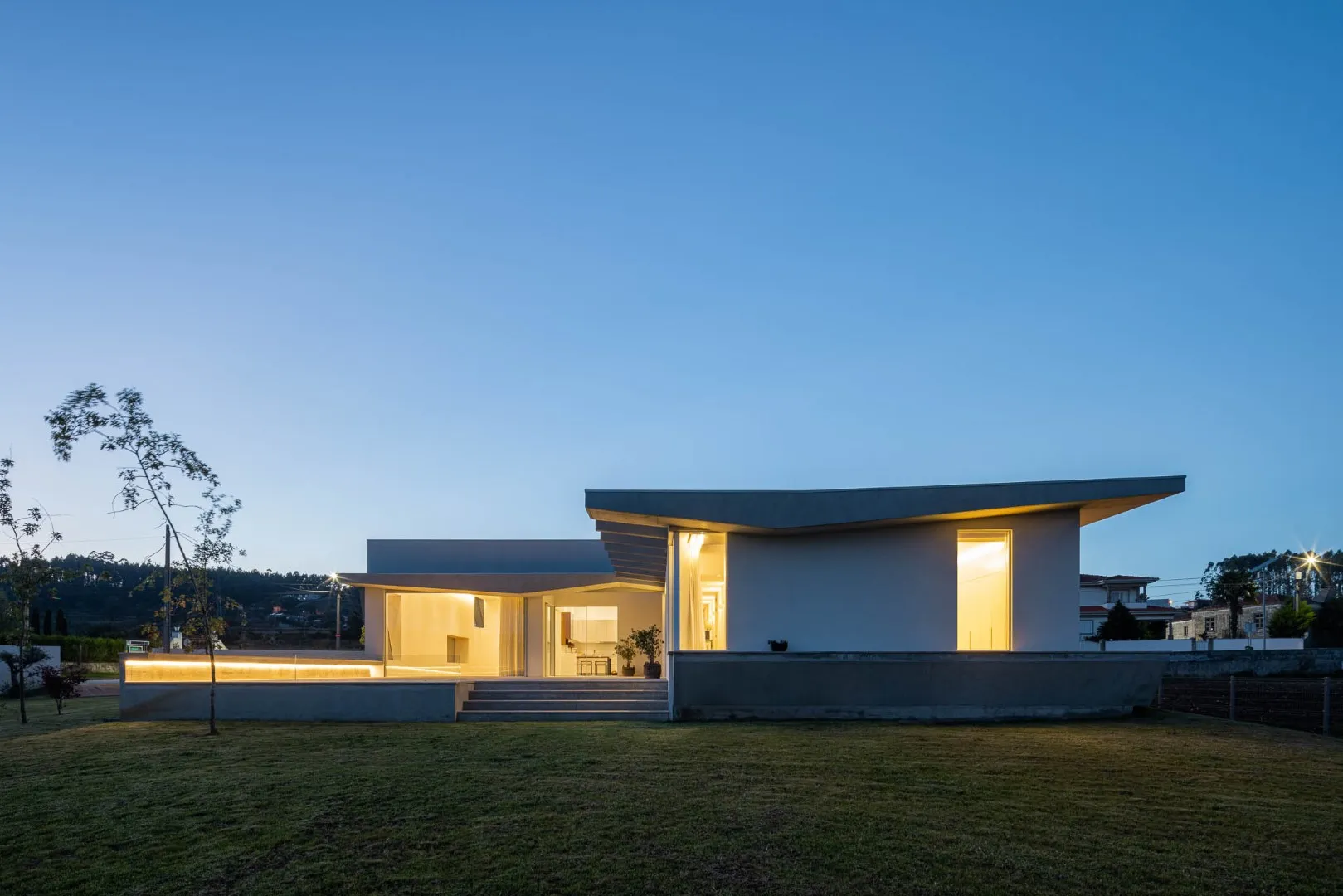 House in Brufe by OVAL with View of the Brufe Valley in Portugal
House in Brufe by OVAL with View of the Brufe Valley in Portugal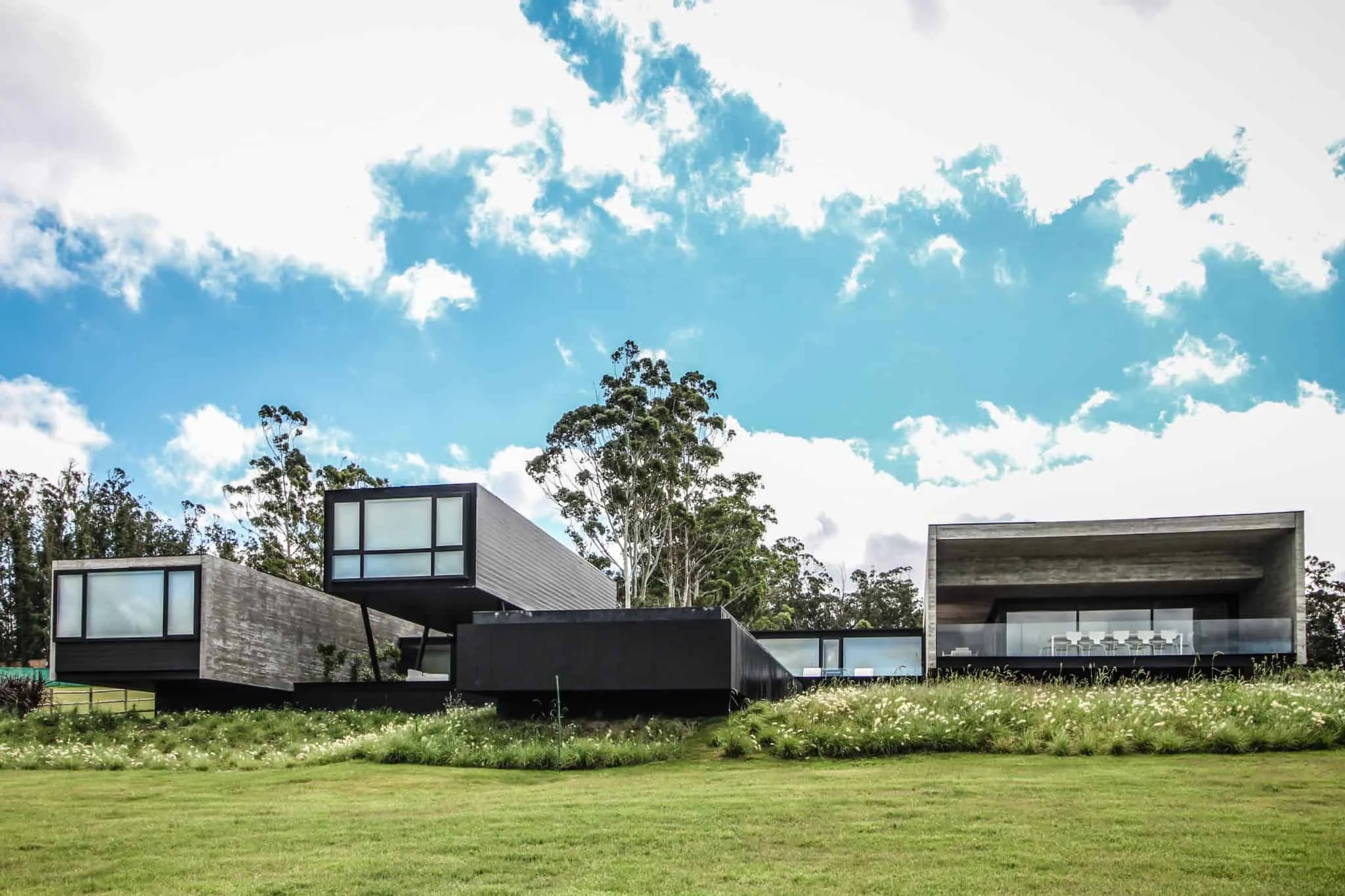 House by the Lagoon from A4estudio: Sculptural Retreat Above the Blanca Lagoon
House by the Lagoon from A4estudio: Sculptural Retreat Above the Blanca Lagoon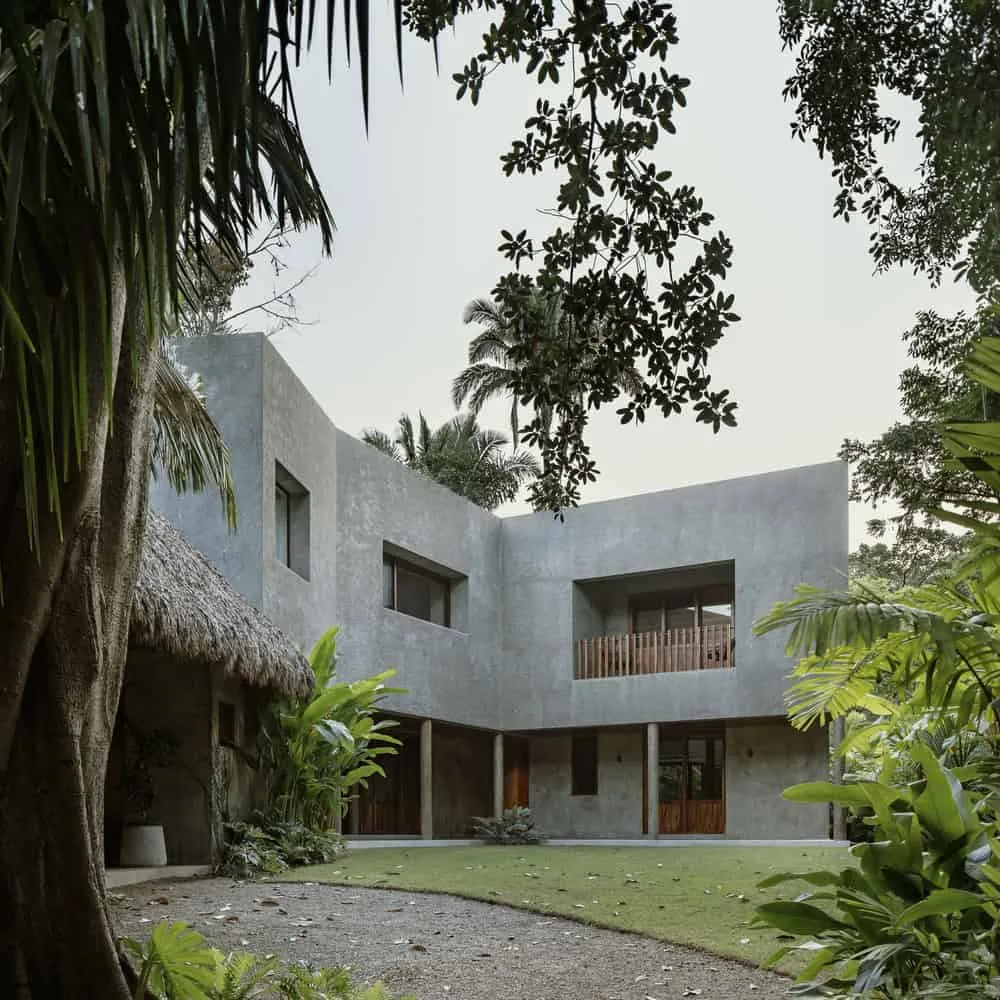 House in the Jungle Created by CoA Arquitectura Architects
House in the Jungle Created by CoA Arquitectura Architects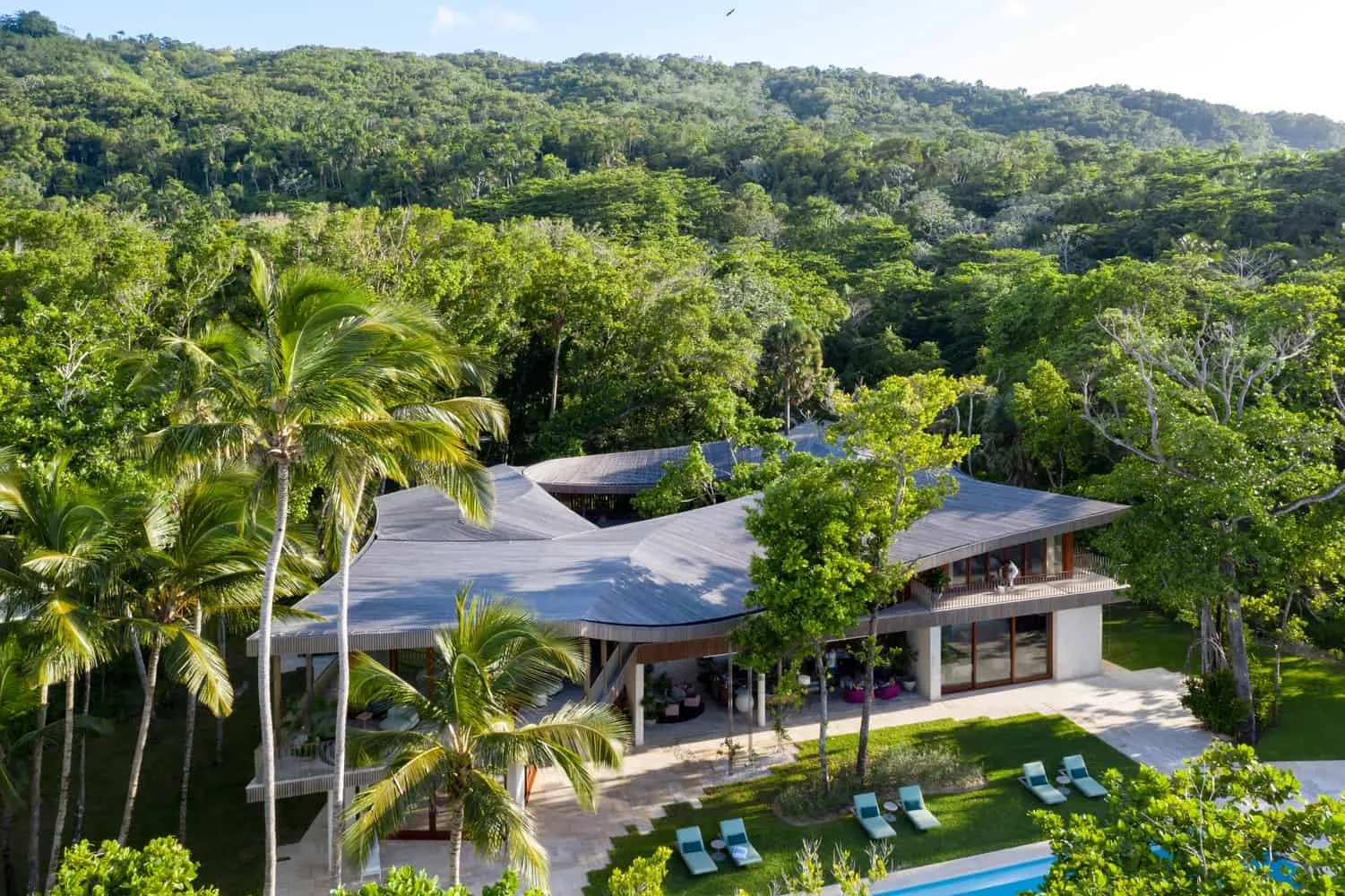 Las Olas House by Young Projects in the Dominican Republic
Las Olas House by Young Projects in the Dominican Republic