There can be your advertisement
300x150
House EE by A4estudio: Solar Concrete Resort in Mendoza
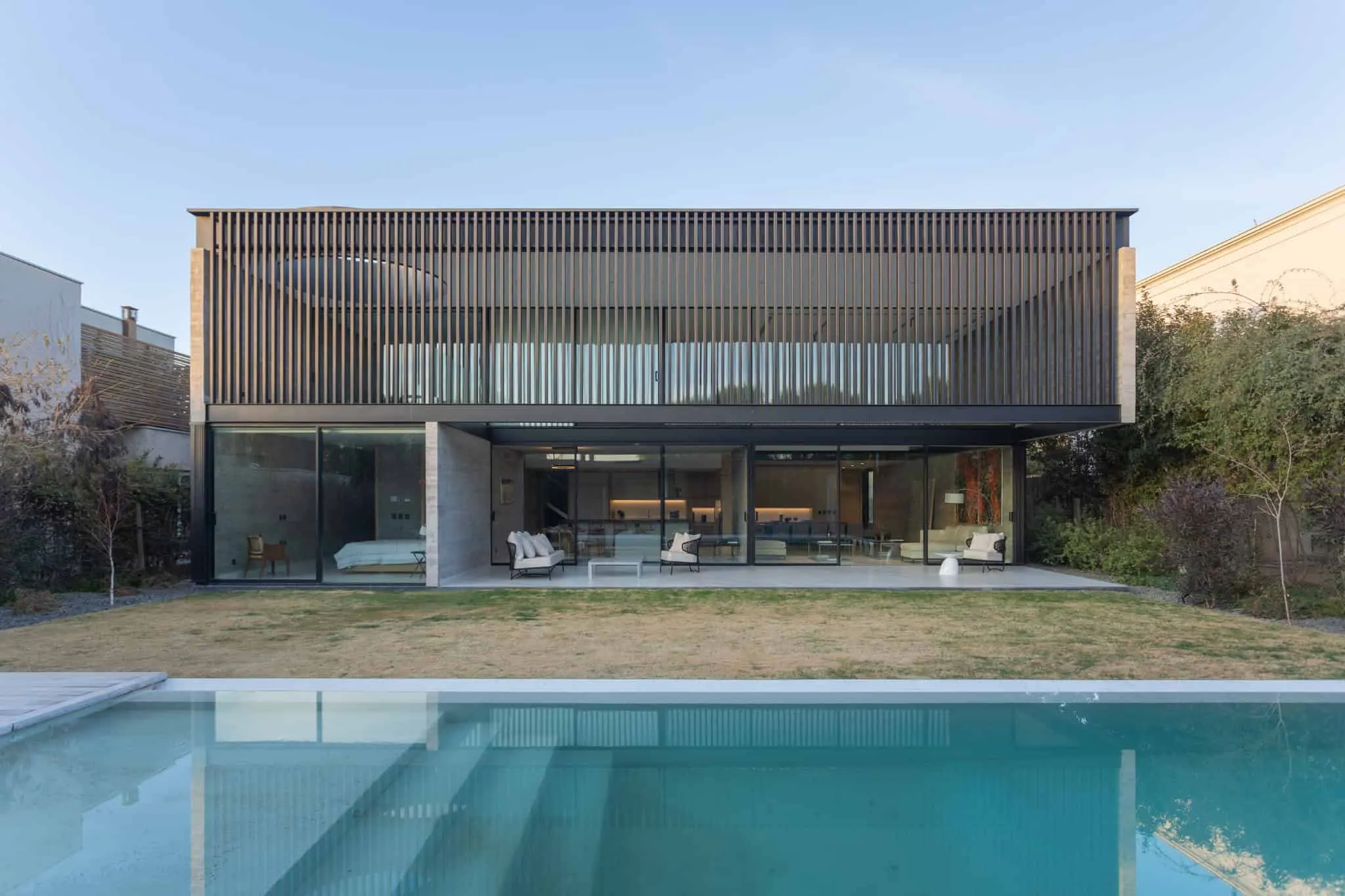
Located in the private residential area of Chacras de Coria, Luyan de Cuero, Mendoza, House EE by A4estudio is an exquisite 510 m² home that skillfully combines solar control, privacy and spatial efficiency. The project was completed between 2019 and 2023, with construction handled by George Estrada and landscape design by Elina Llaver.
Situated against the backdrop of the Andes mountains, House EE occupies a flat suburban plot. The design presents a compact two-level house including four bedrooms and an integrated kincho/sauna (Argentine barbecue area) at the back of the property. The project complies with strict floor area ratio regulations while implementing the desire to create double-height spaces - directing the design towards vertical organization from the outset.
Dialogue Between Light and Form
The architects made a decisive move by closing the house off from the street (south) and placing service and technical rooms along this side. In contrast, the north facade is fully open to maximize natural light penetration into main leisure and dining areas. The dramatic 16-meter wide virreinal beam spans this opening, functioning as a vertical solar breeze, regulating solar radiation throughout the year. This structurally illuminated detail casts dynamic shadows that change with the seasons, enhancing comfort and aesthetic depth.
On the upper floor, an additional element opens up the southern side to create a semi-private courtyard, bounded by a massive exposed concrete beam. This opposition of orientations allows the house to breathe, providing cozy spaces on the upper level for more intimate purposes.
Material Strategy and Thermal Comfort
House EE is defined by its dual-material layering. The lower level features insulated cladding, ensuring thermal efficiency in central rooms. Above, exposed concrete dominates the upper layer, giving the house a sculptural and monumental character. This layered materiality helps scale the home relative to its surroundings and establishes a tactile connection between interior and exterior spaces.
Combining passive solar strategies, robust material choices and thoughtful spatial zoning, House EE demonstrates A4estudio's architectural language - minimalist yet contextually grounded.
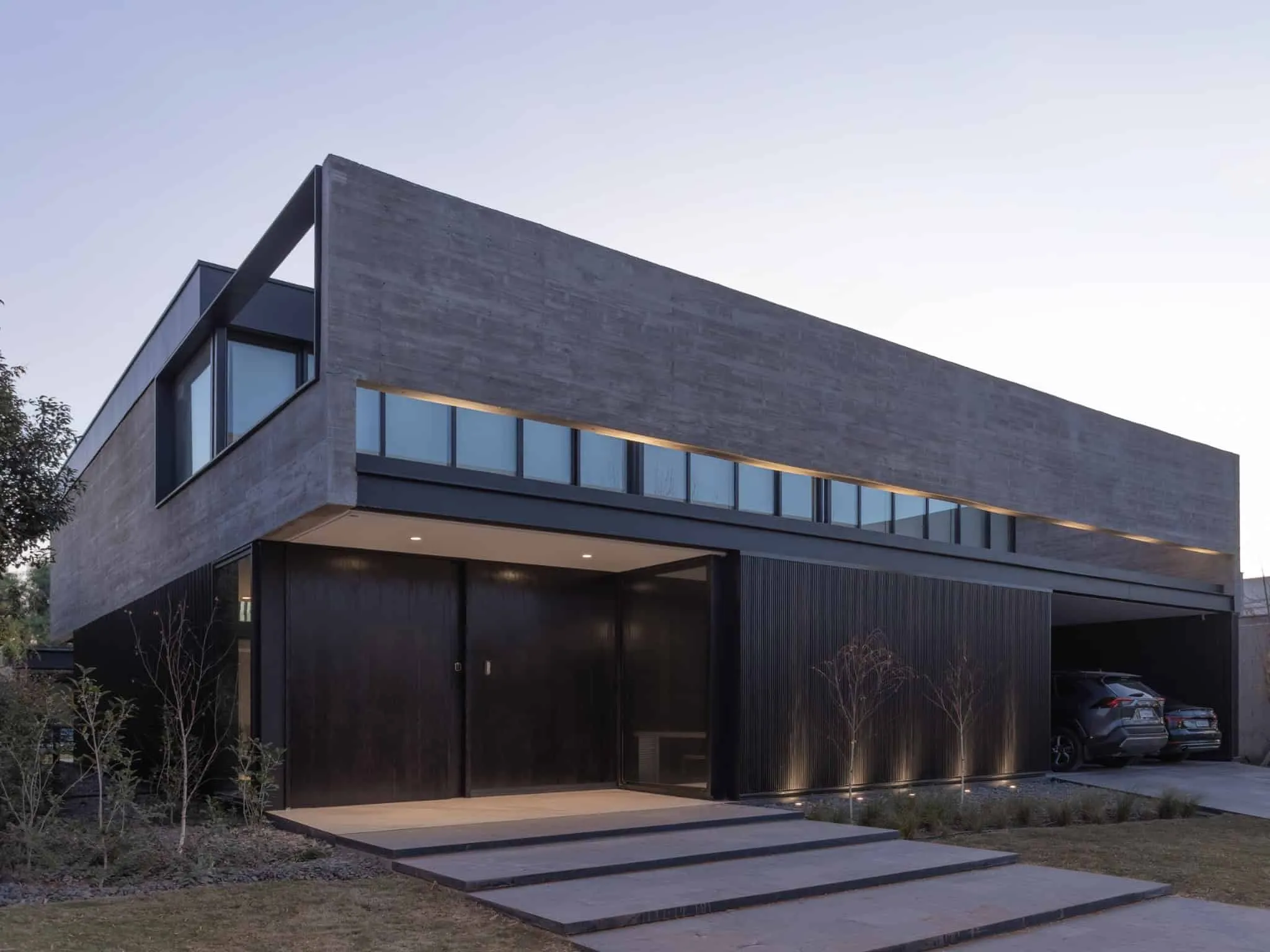 Photo © A4estudio
Photo © A4estudio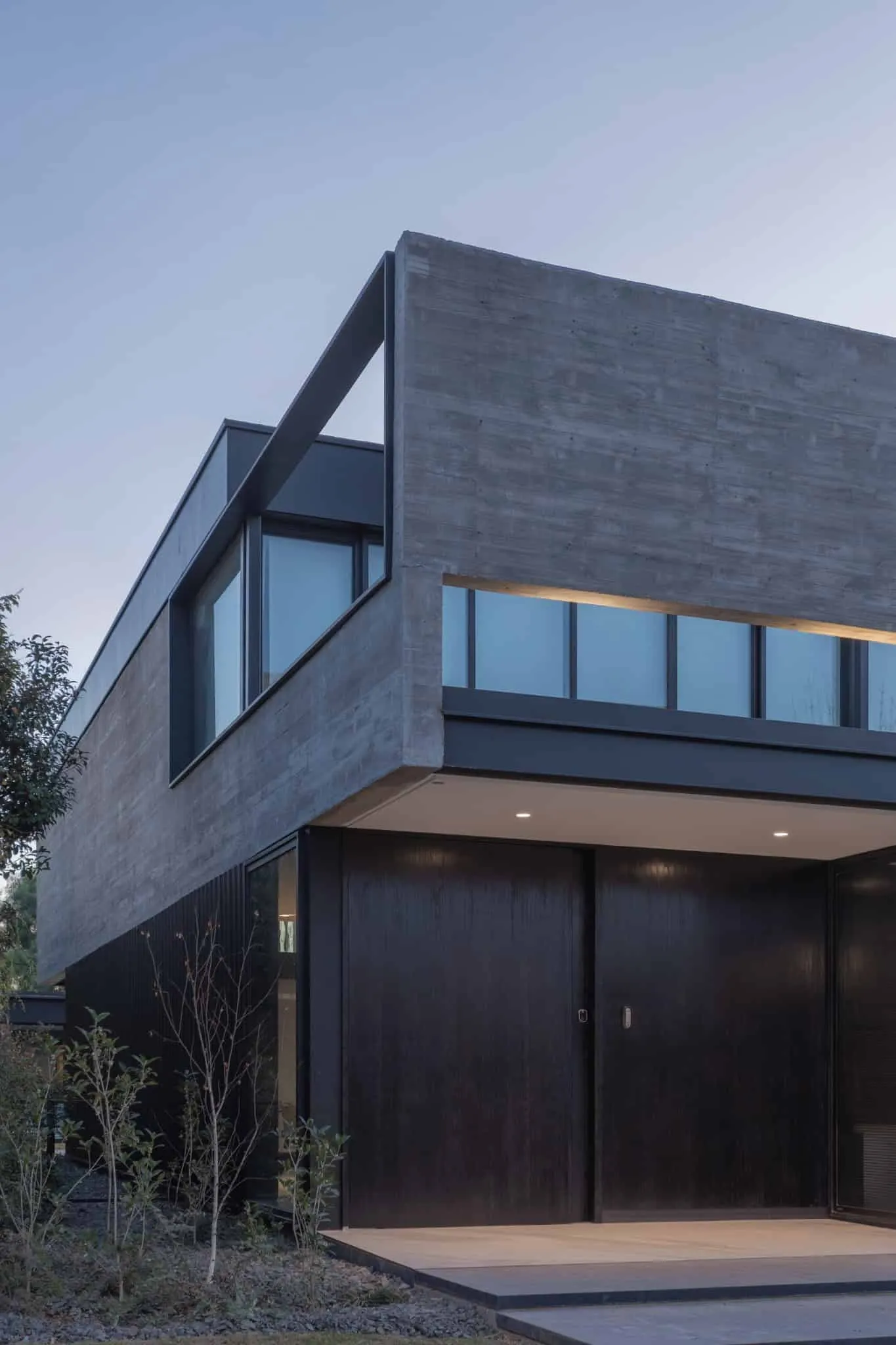 Photo © A4estudio
Photo © A4estudio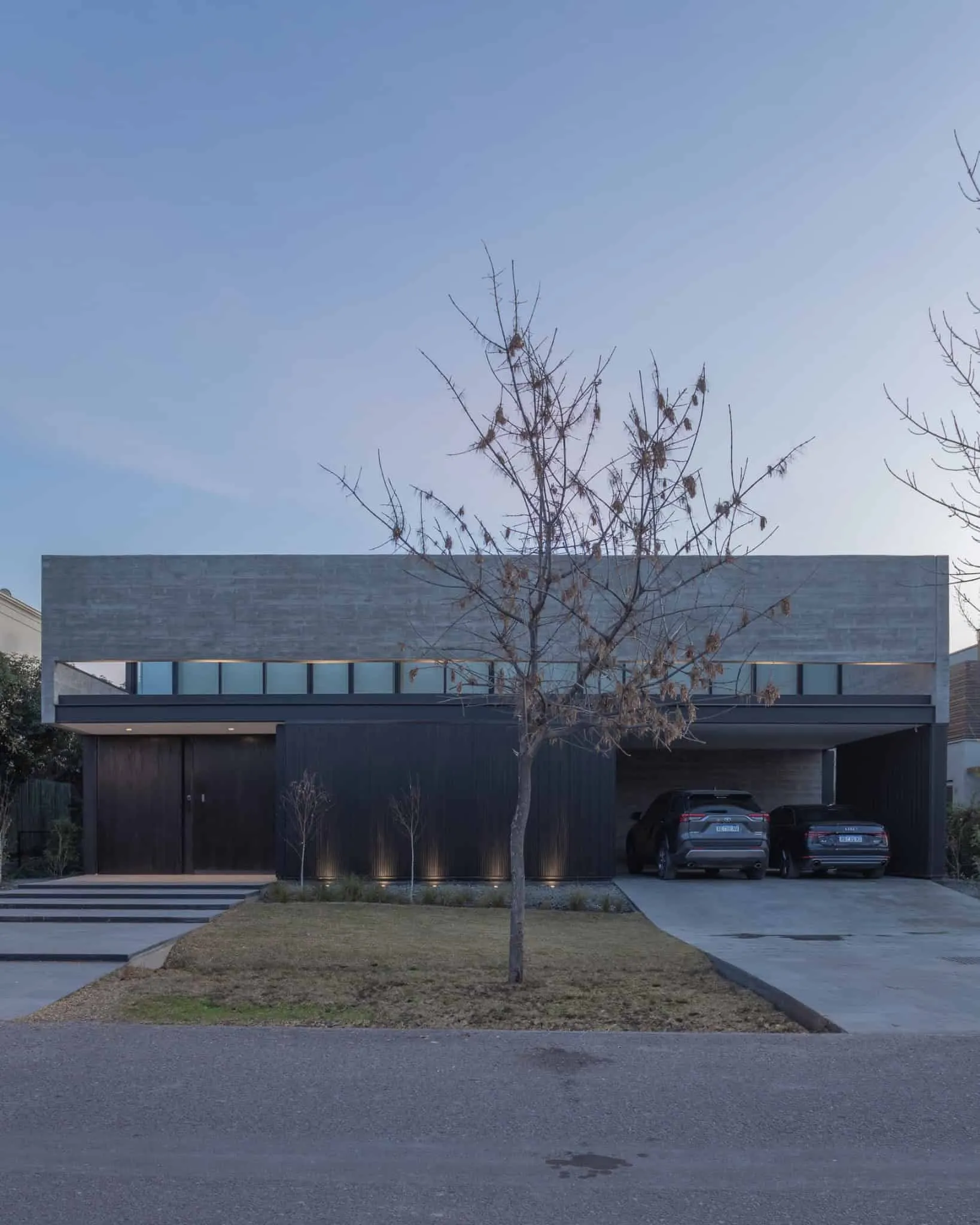 Photo © A4estudio
Photo © A4estudio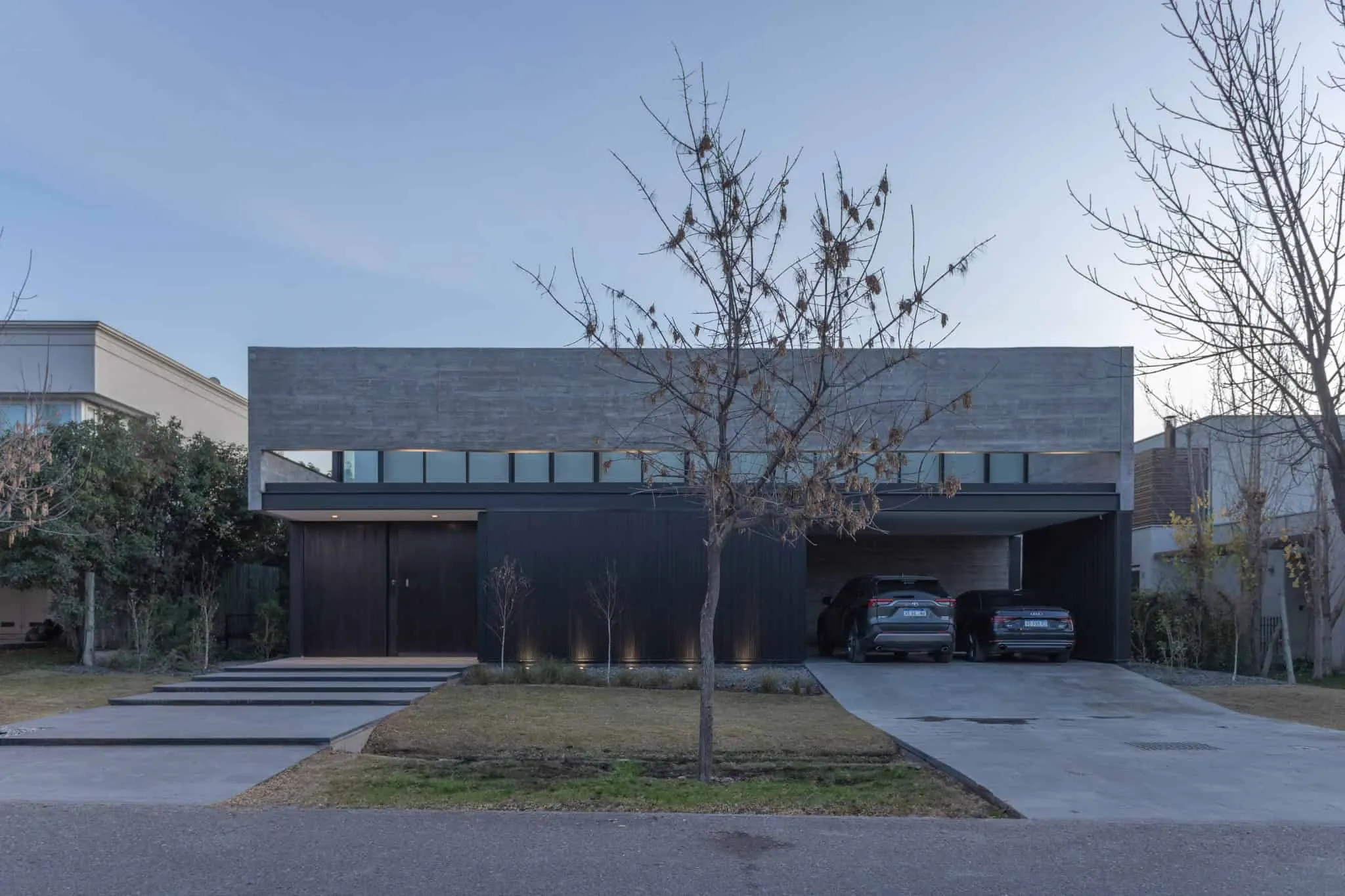 Photo © A4estudio
Photo © A4estudio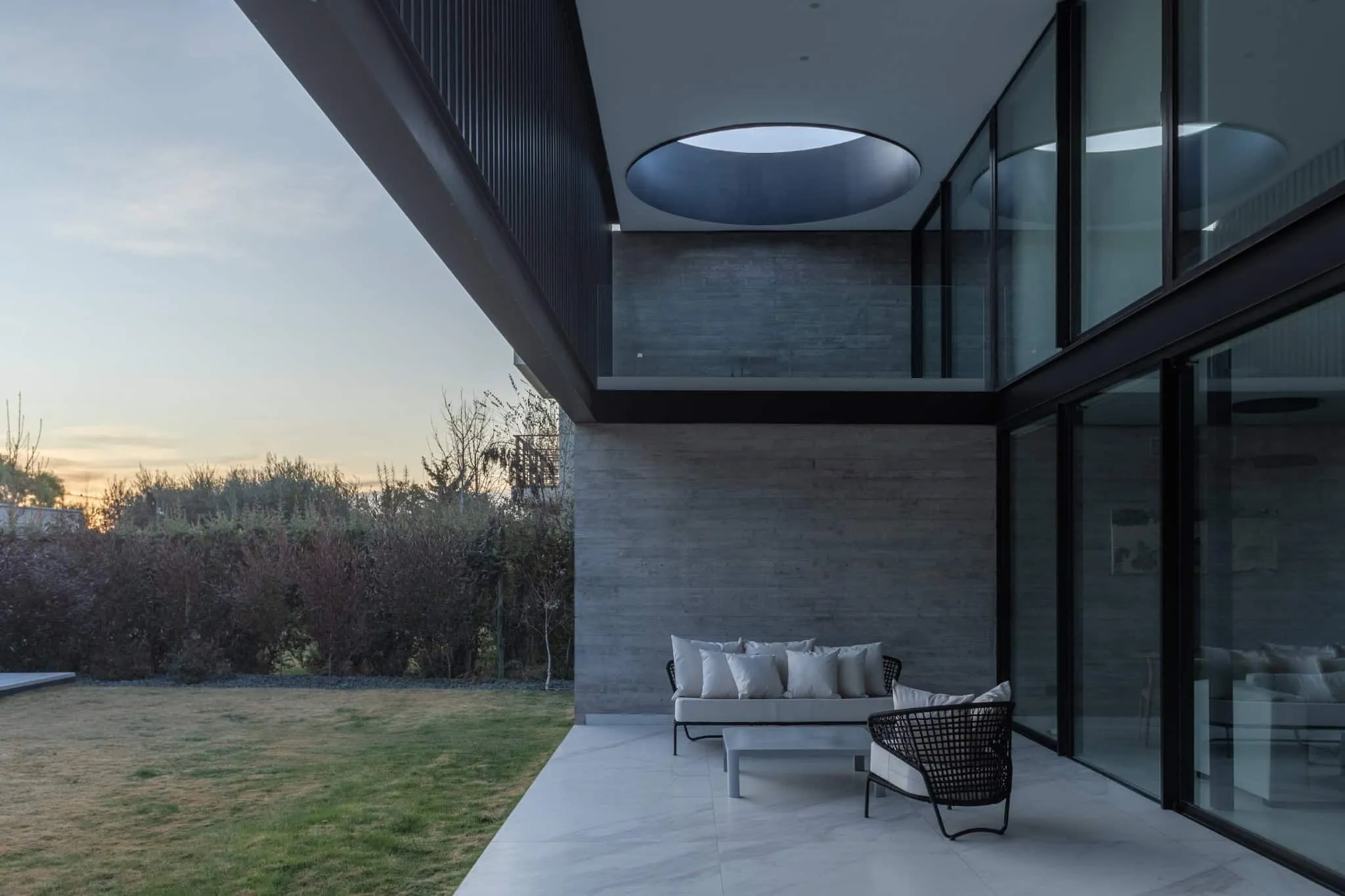 Photo © A4estudio
Photo © A4estudio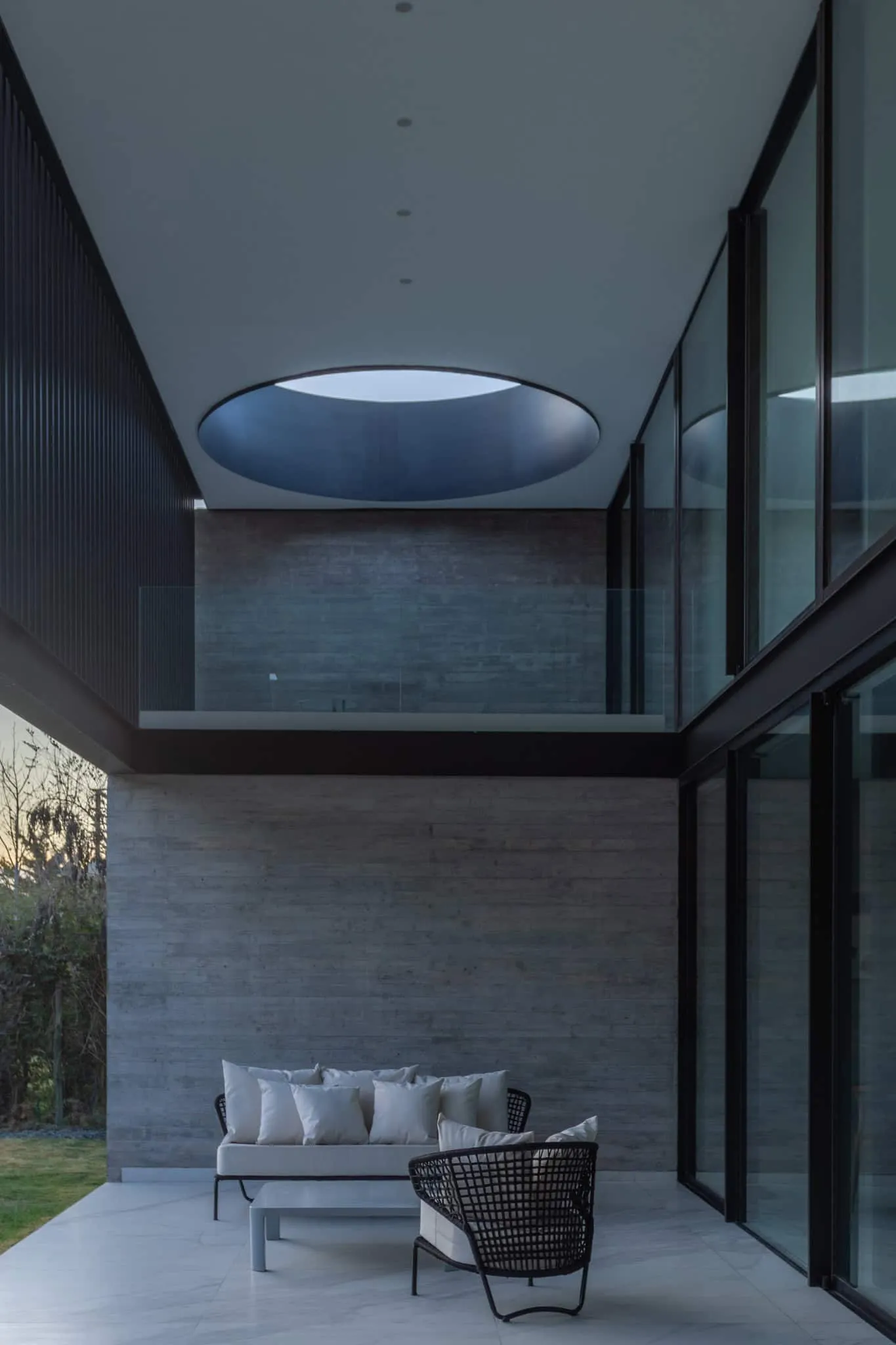 Photo © A4estudio
Photo © A4estudio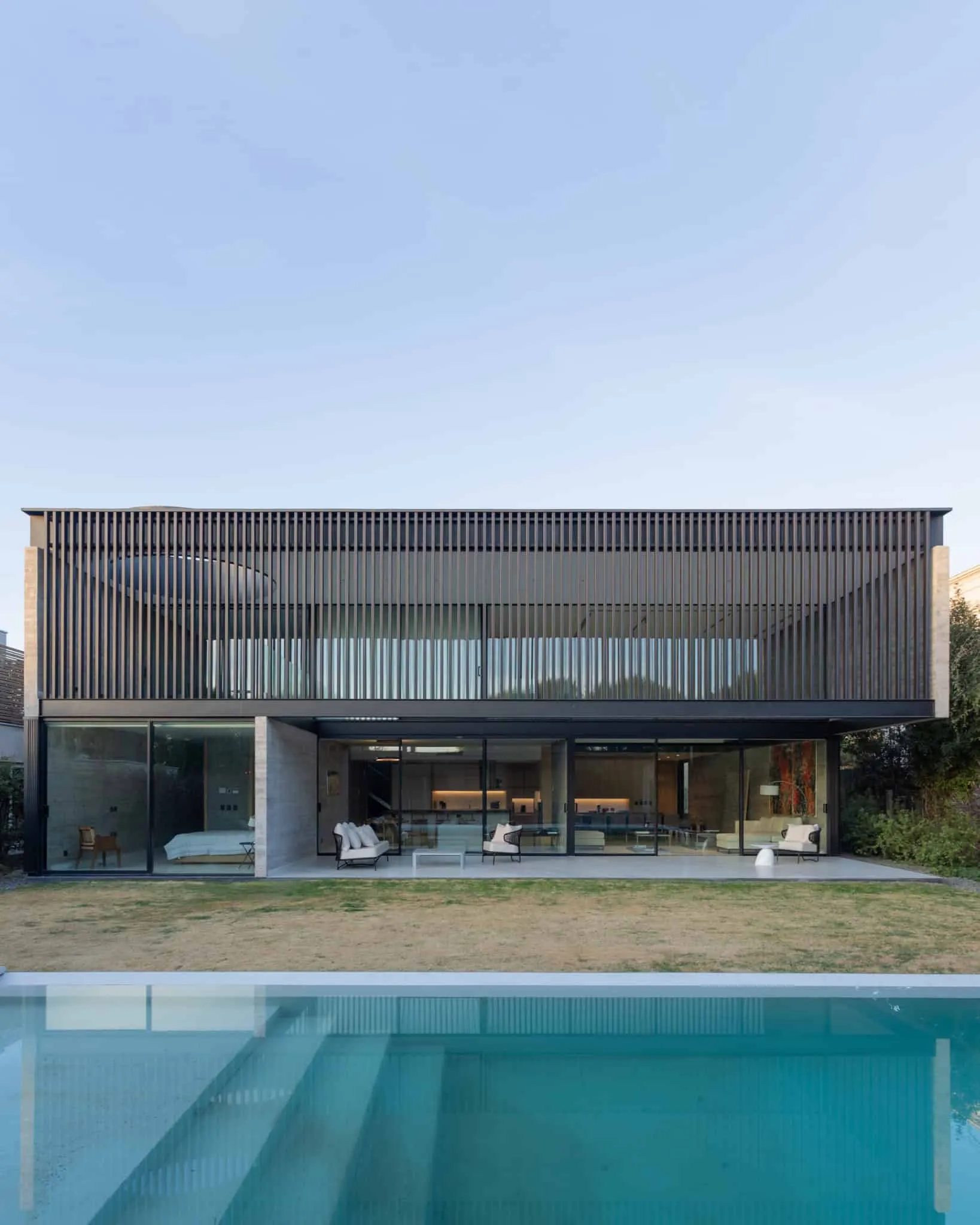 Photo © A4estudio
Photo © A4estudio Photo © A4estudio
Photo © A4estudio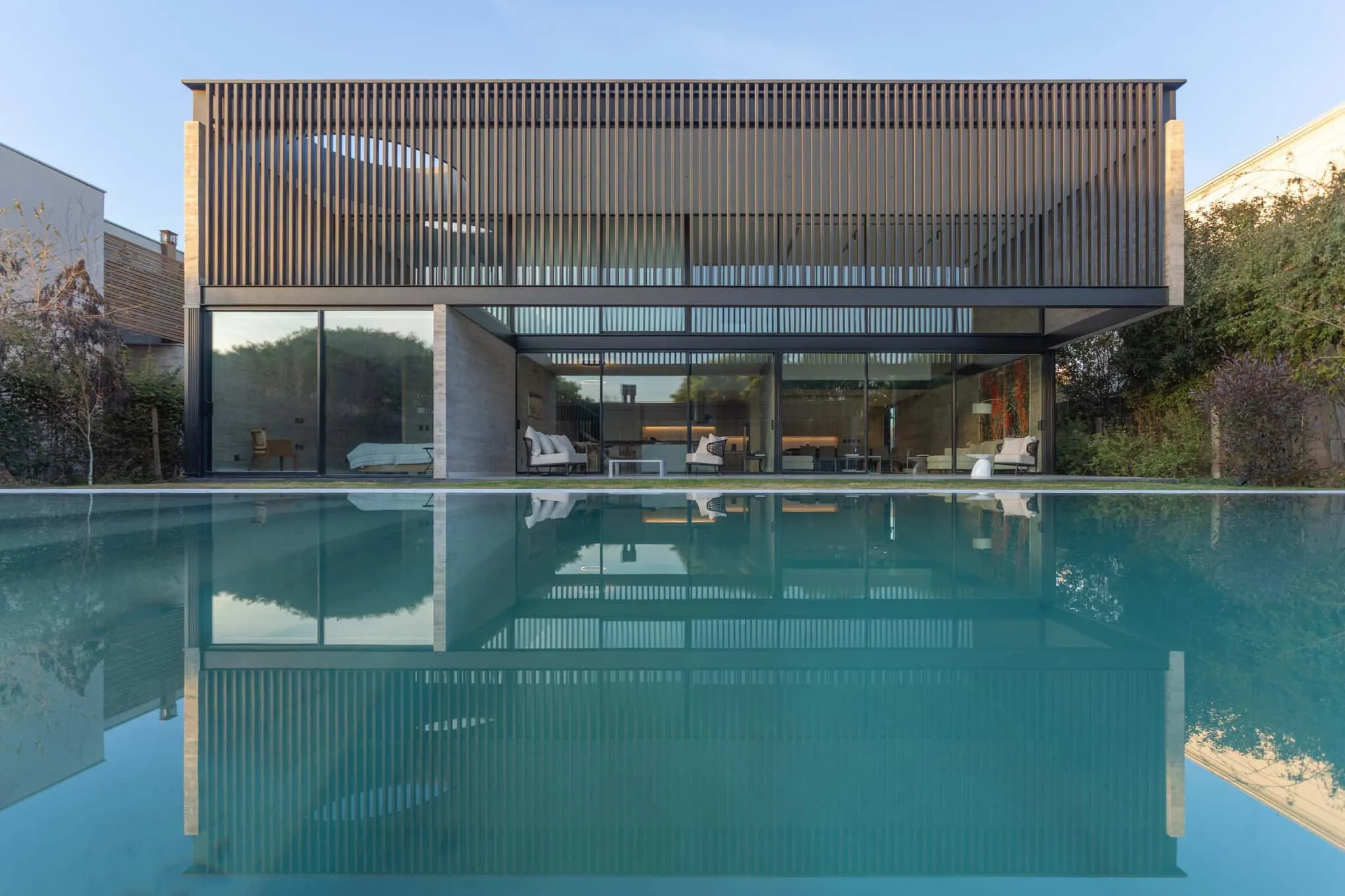 Photo © A4estudio
Photo © A4estudio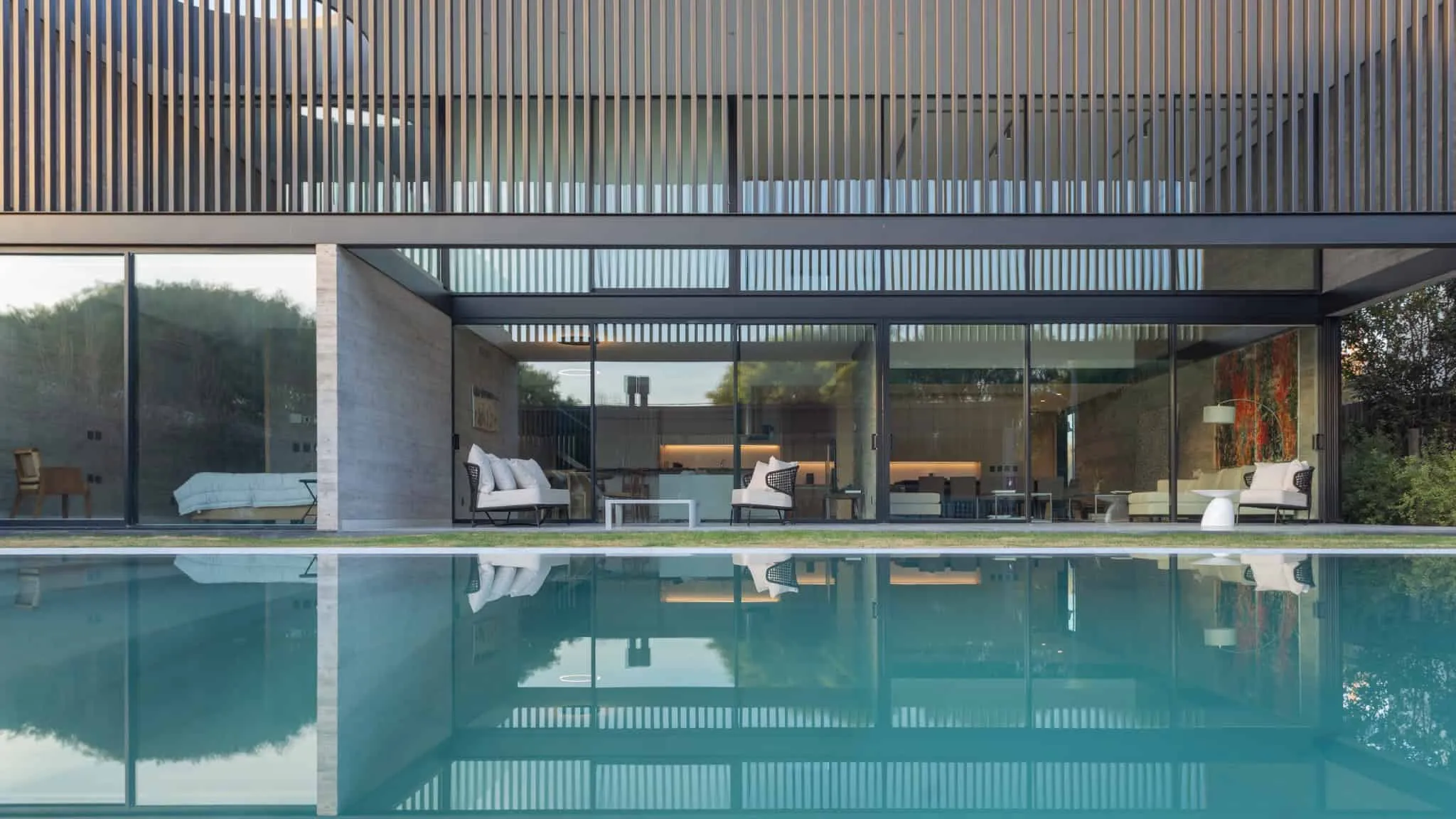 Photo © A4estudio
Photo © A4estudio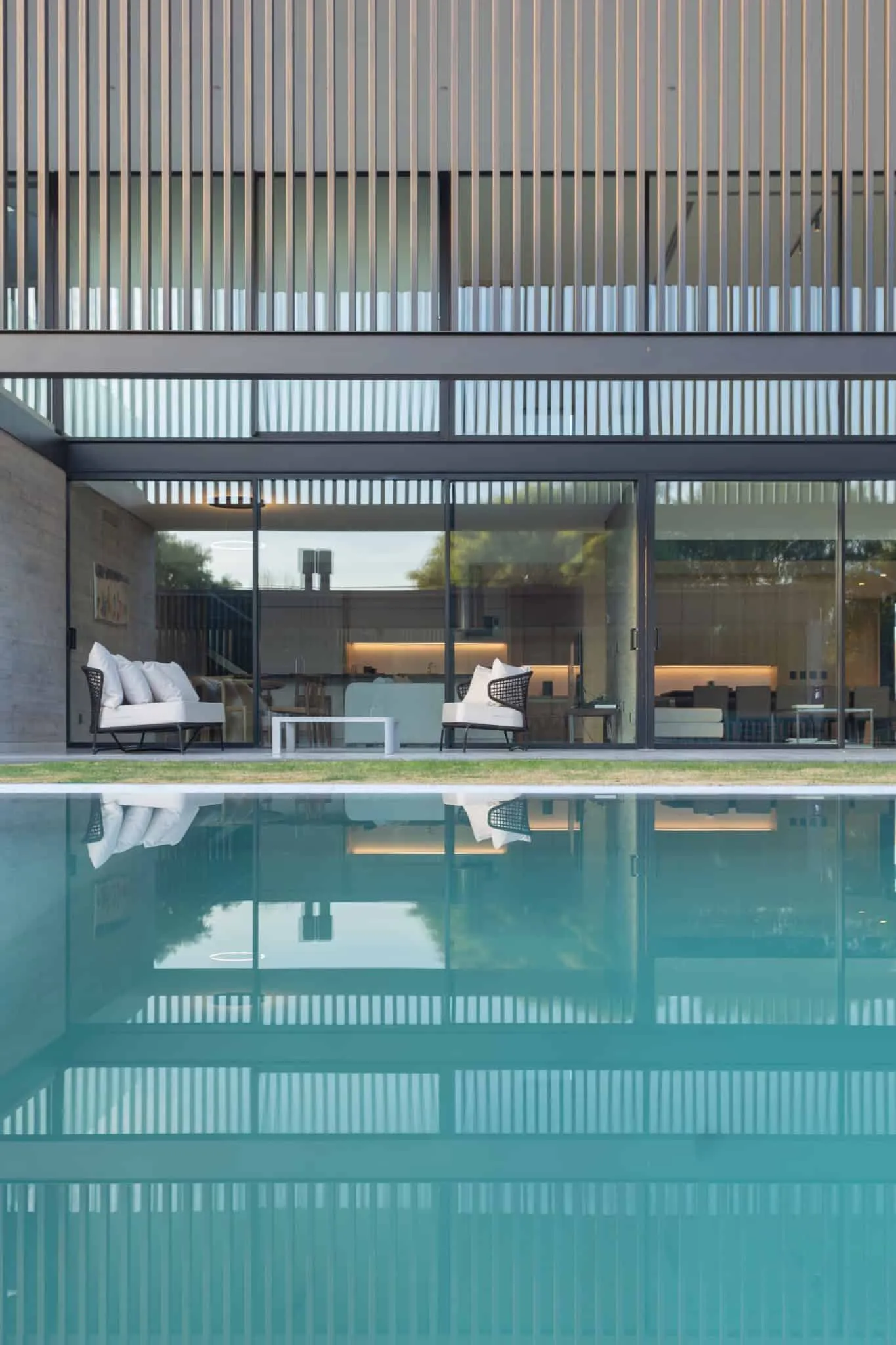 Photo © A4estudio
Photo © A4estudio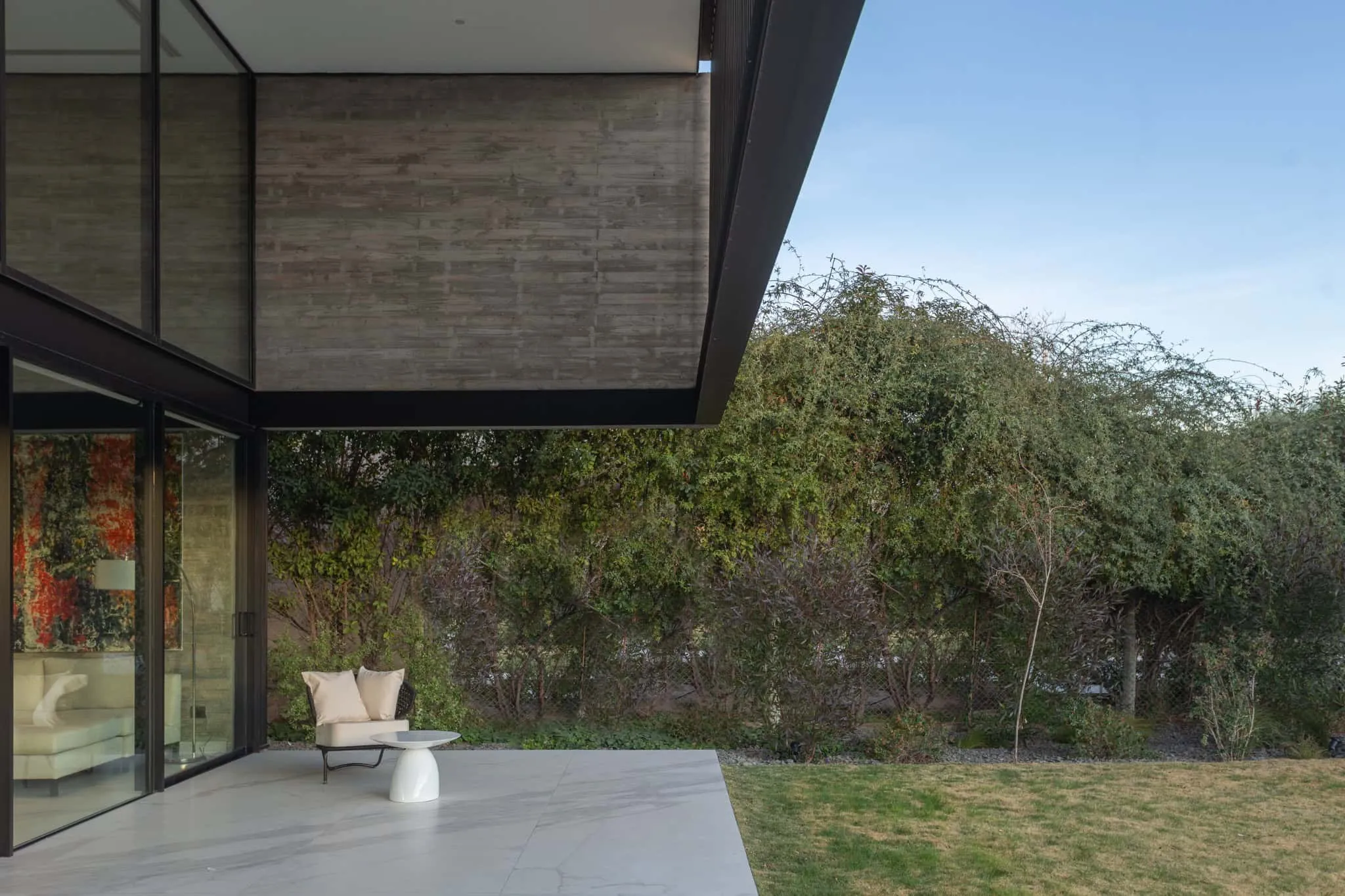 Photo © A4estudio
Photo © A4estudio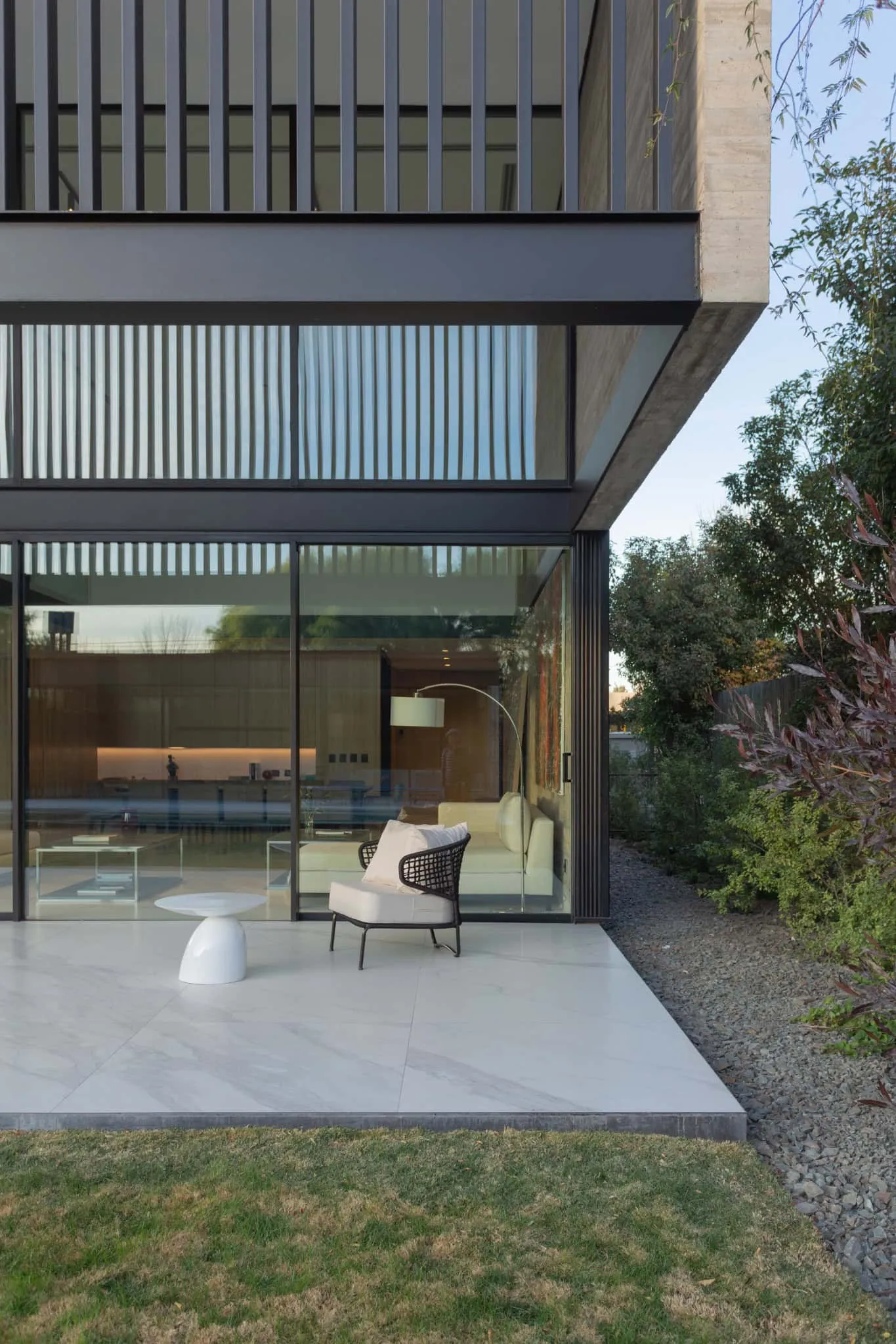 Photo © A4estudio
Photo © A4estudio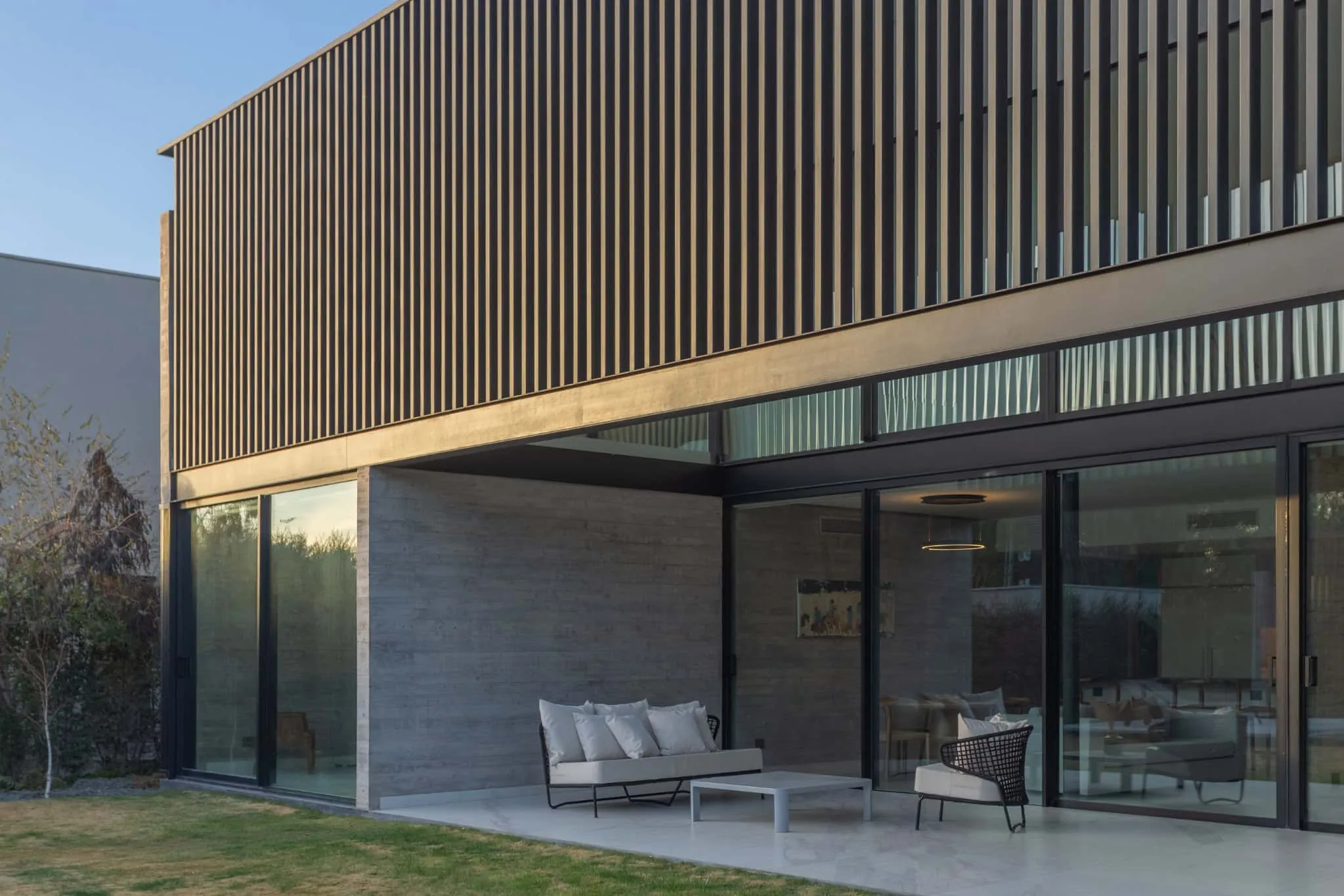 Photo © A4estudio
Photo © A4estudio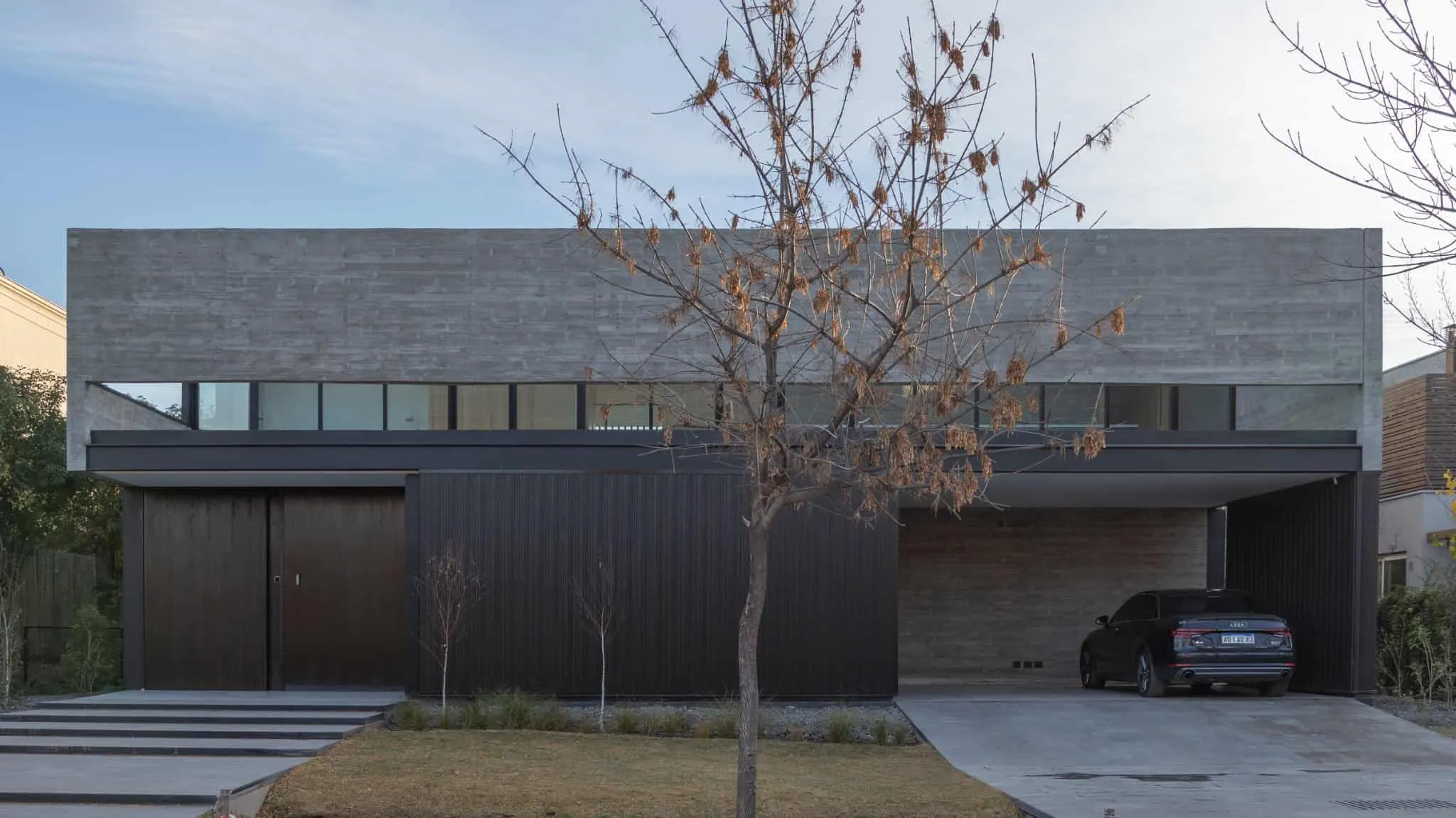 Photo © A4estudio
Photo © A4estudio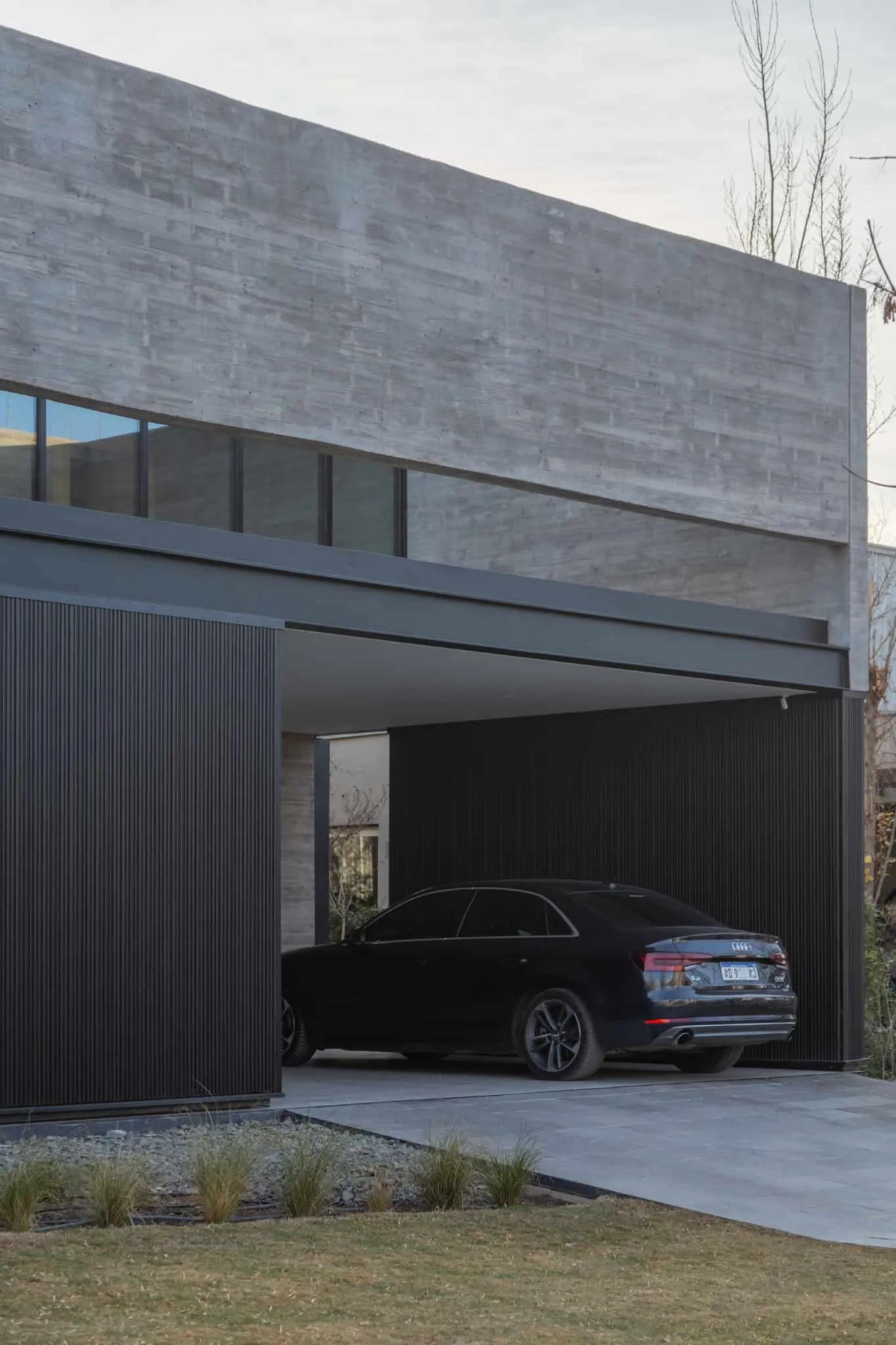 Photo © A4estudio
Photo © A4estudio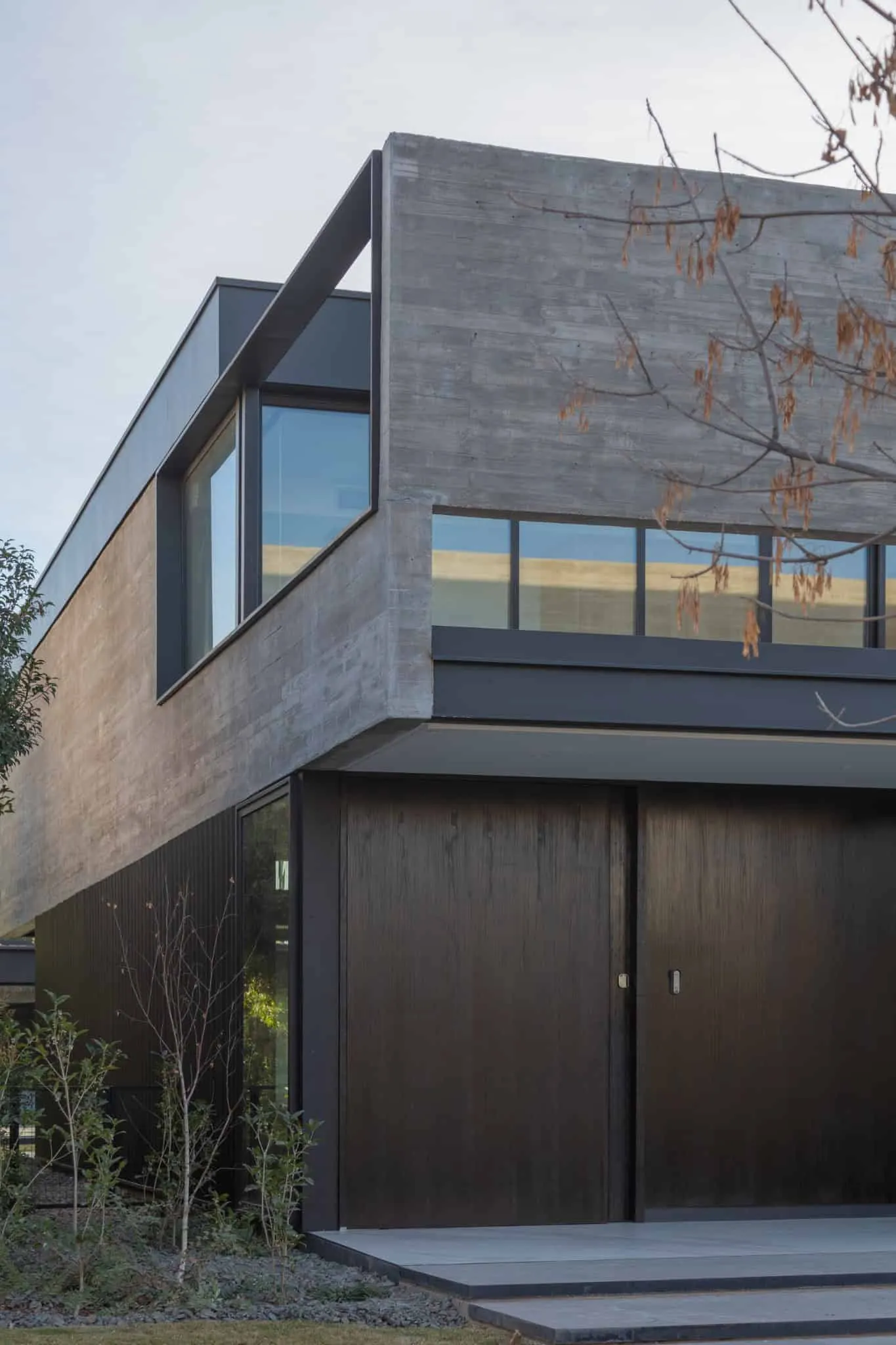 Photo © A4estudio
Photo © A4estudio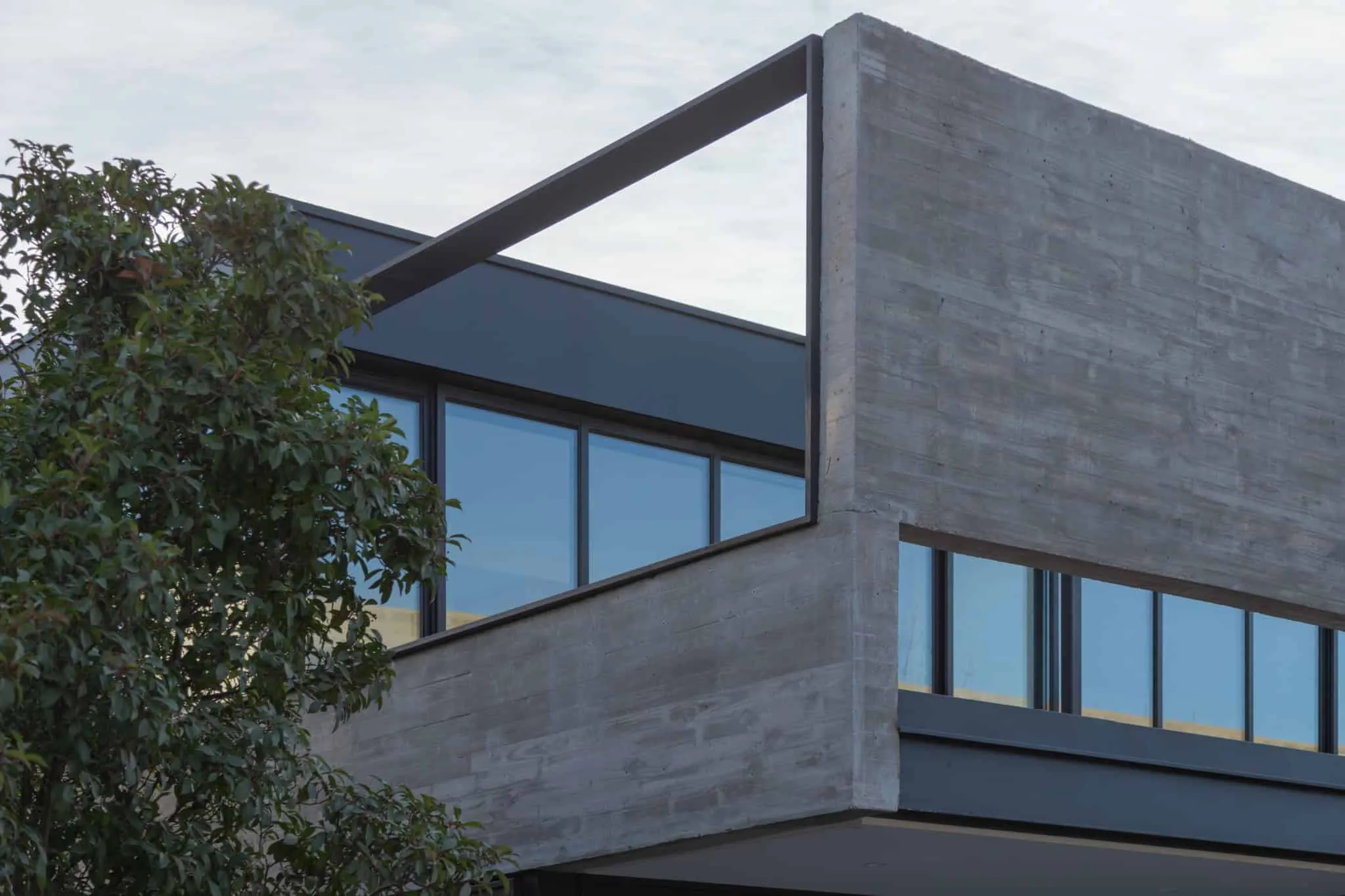 Photo © A4estudio
Photo © A4estudio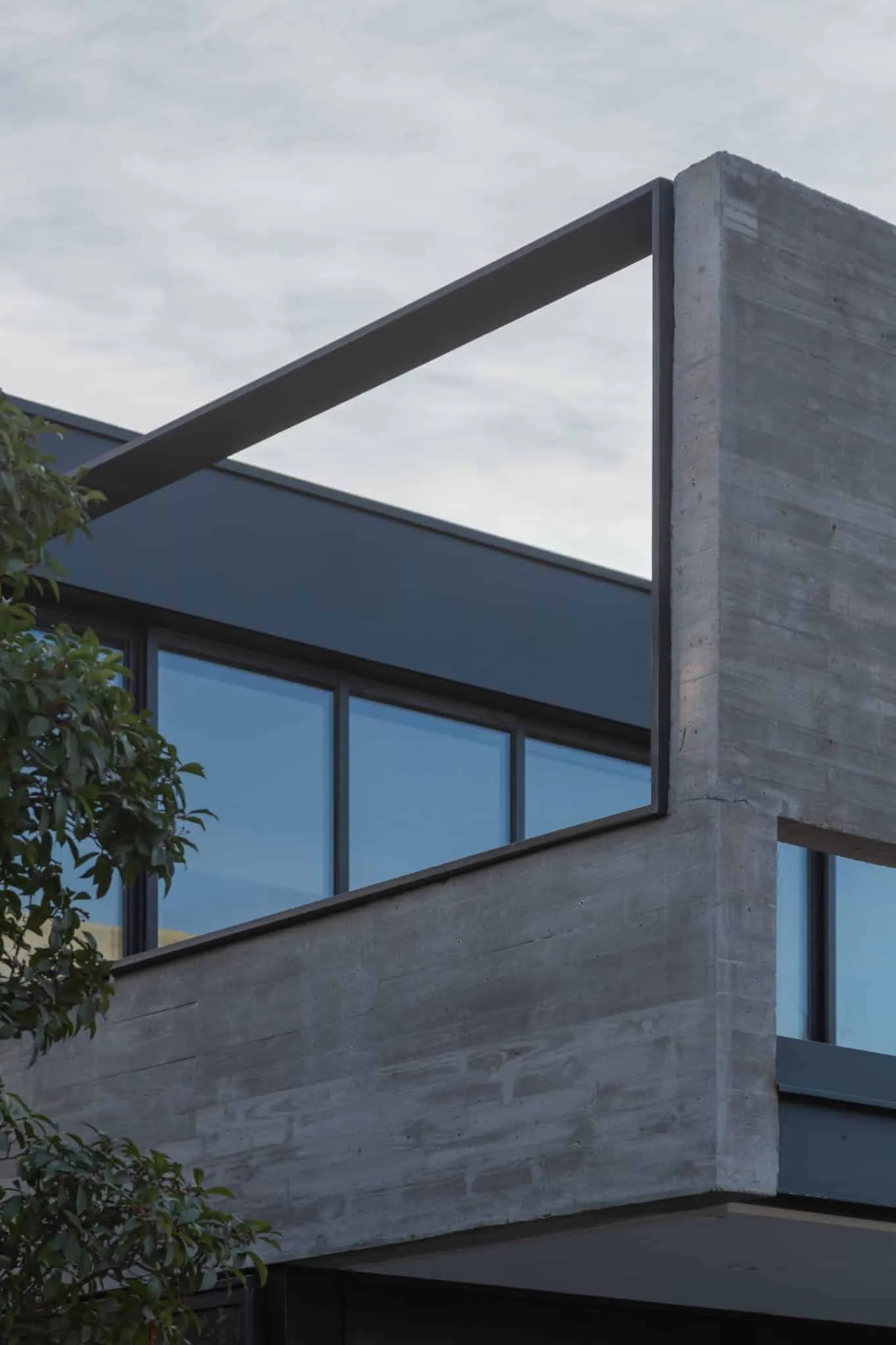 Photo © A4estudio
Photo © A4estudio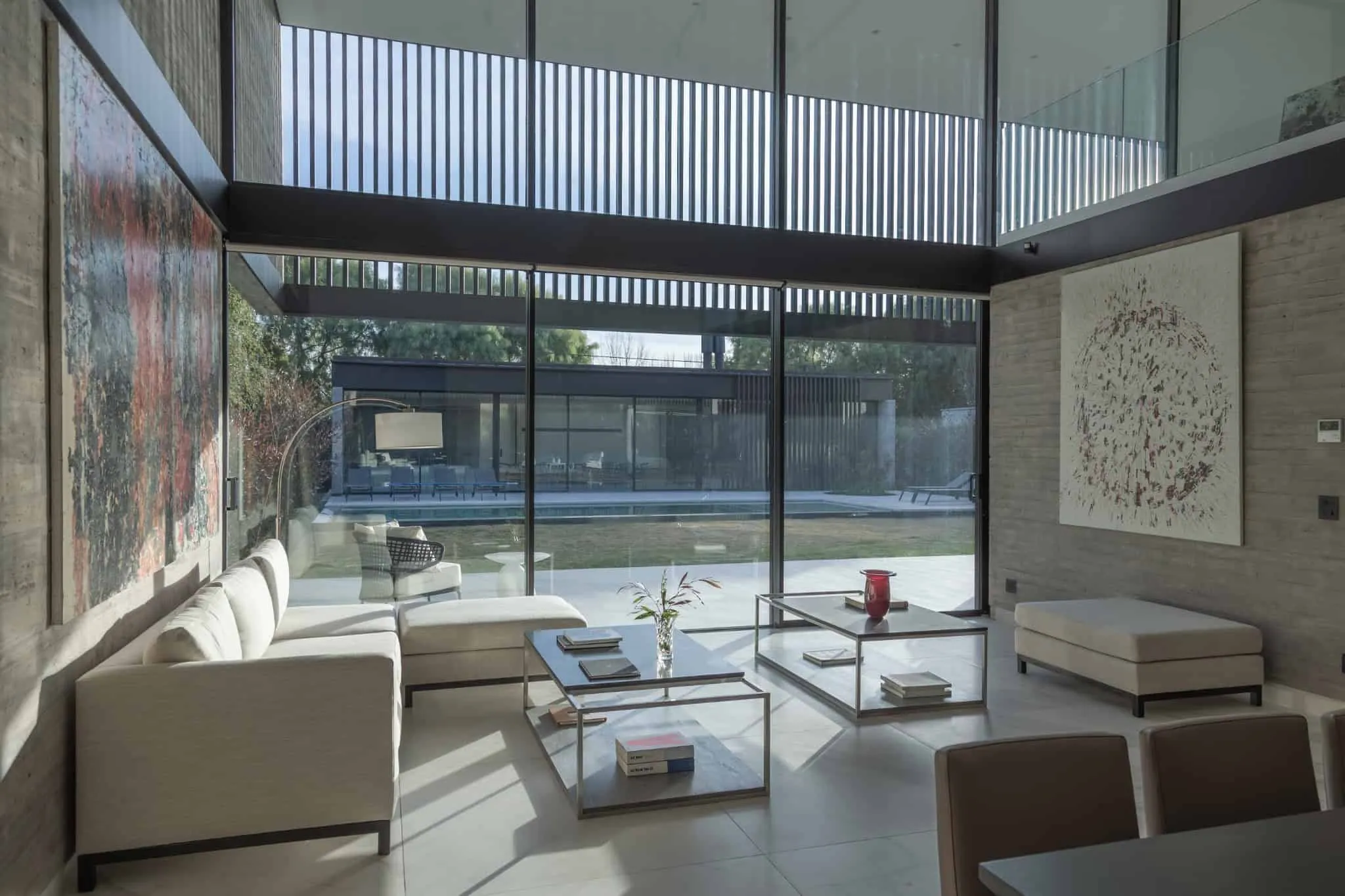 Photo © A4estudio
Photo © A4estudio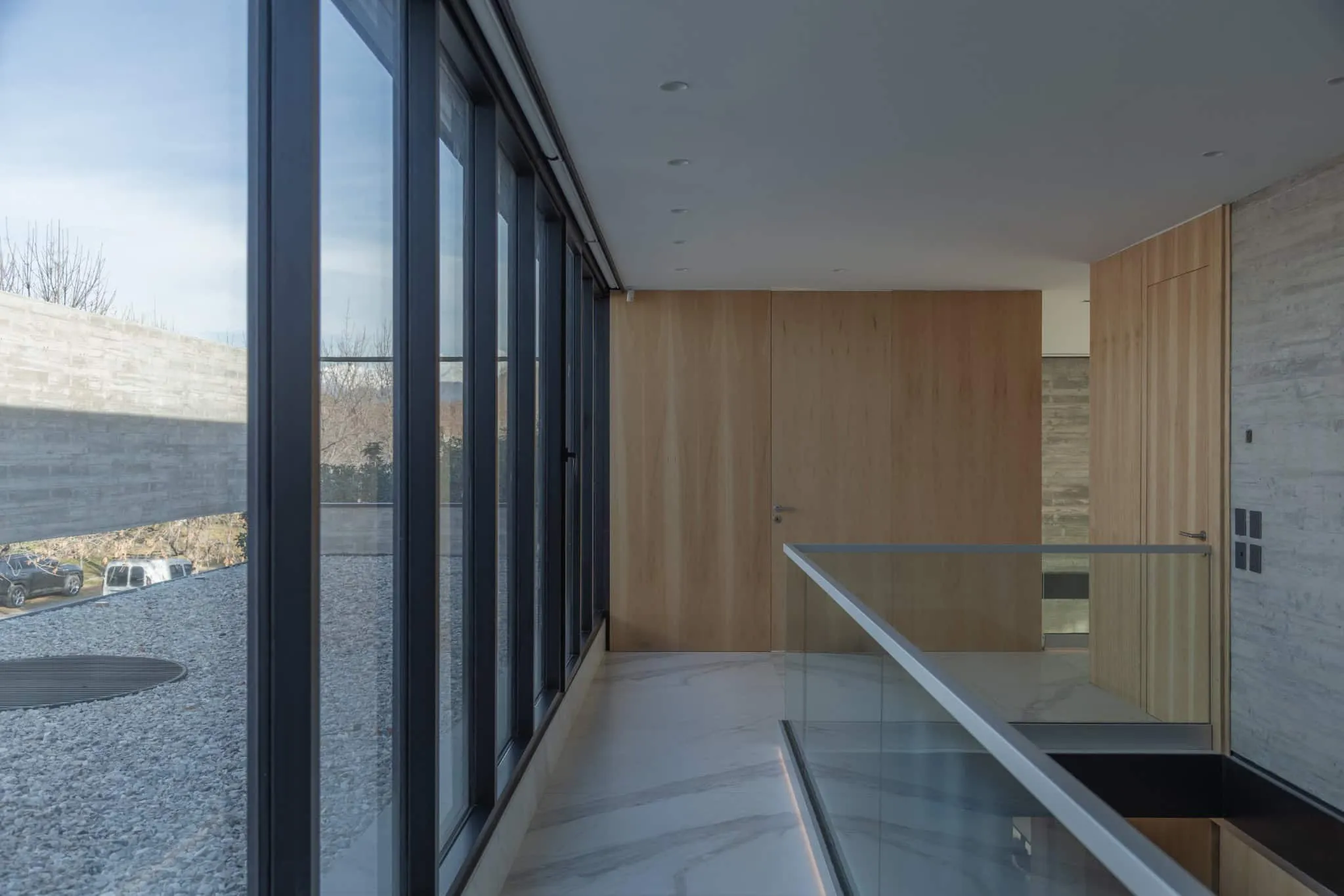 Photo © A4estudio
Photo © A4estudio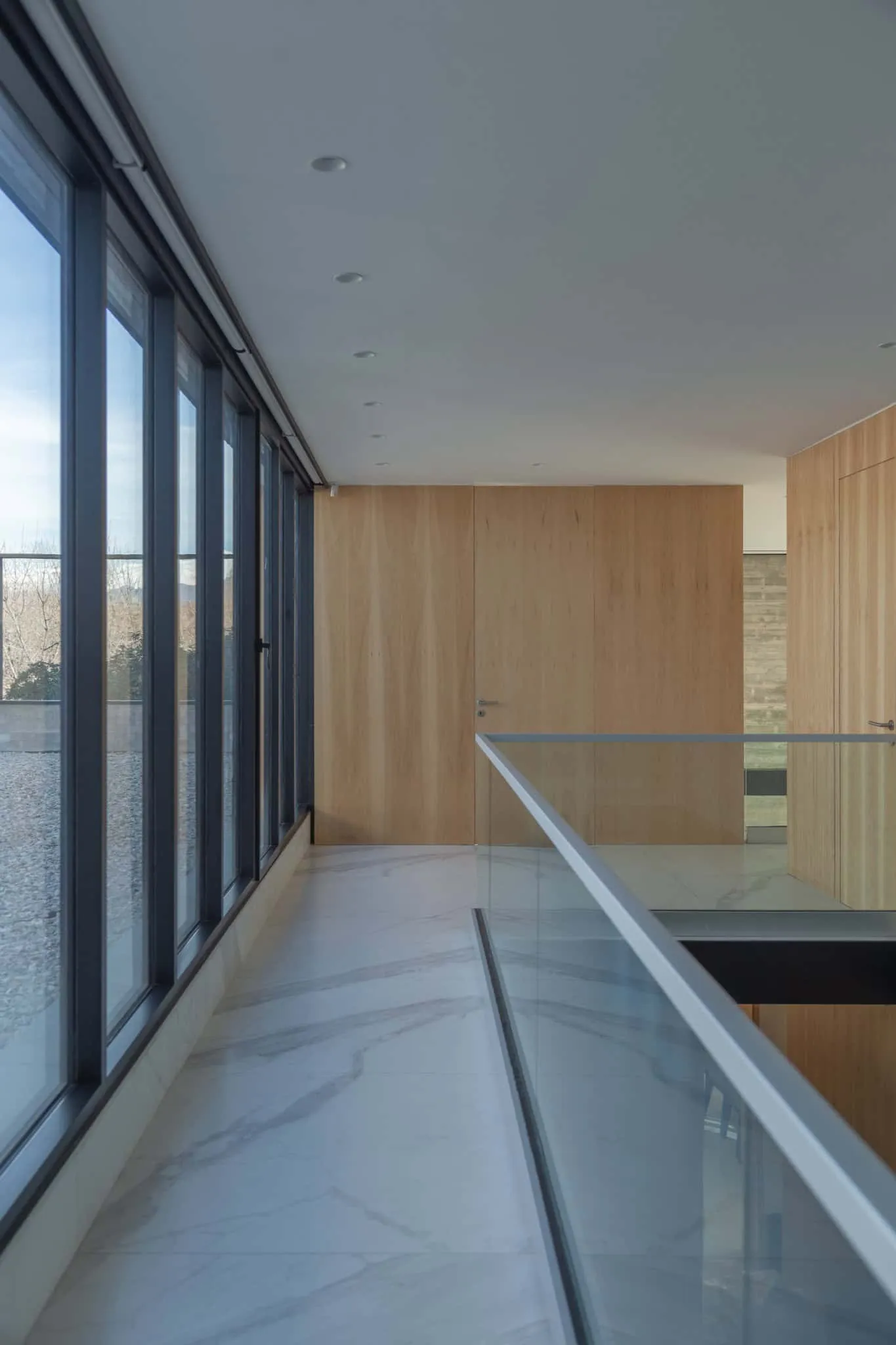 Photo © A4estudio
Photo © A4estudio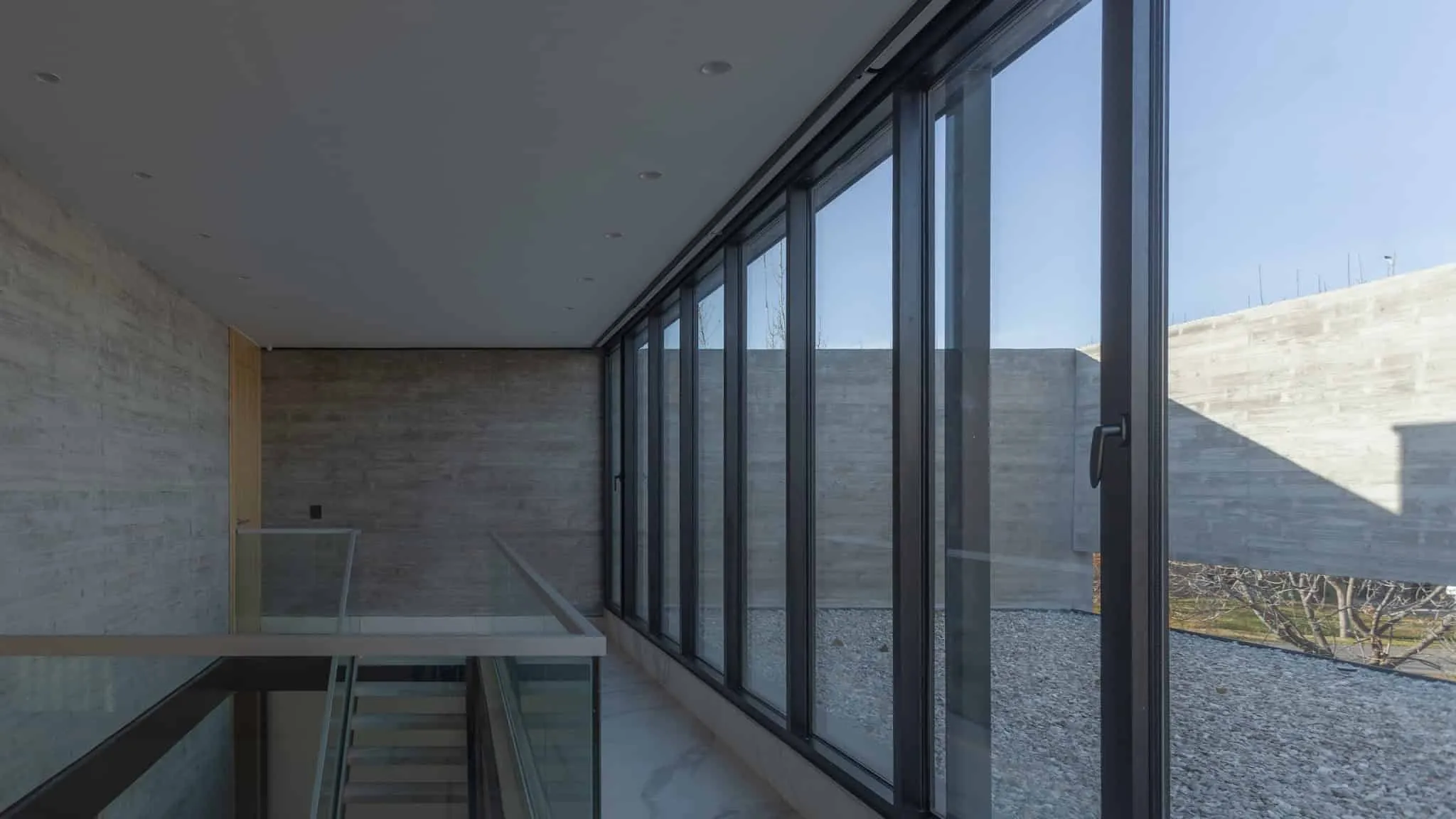 Photo © A4estudio
Photo © A4estudio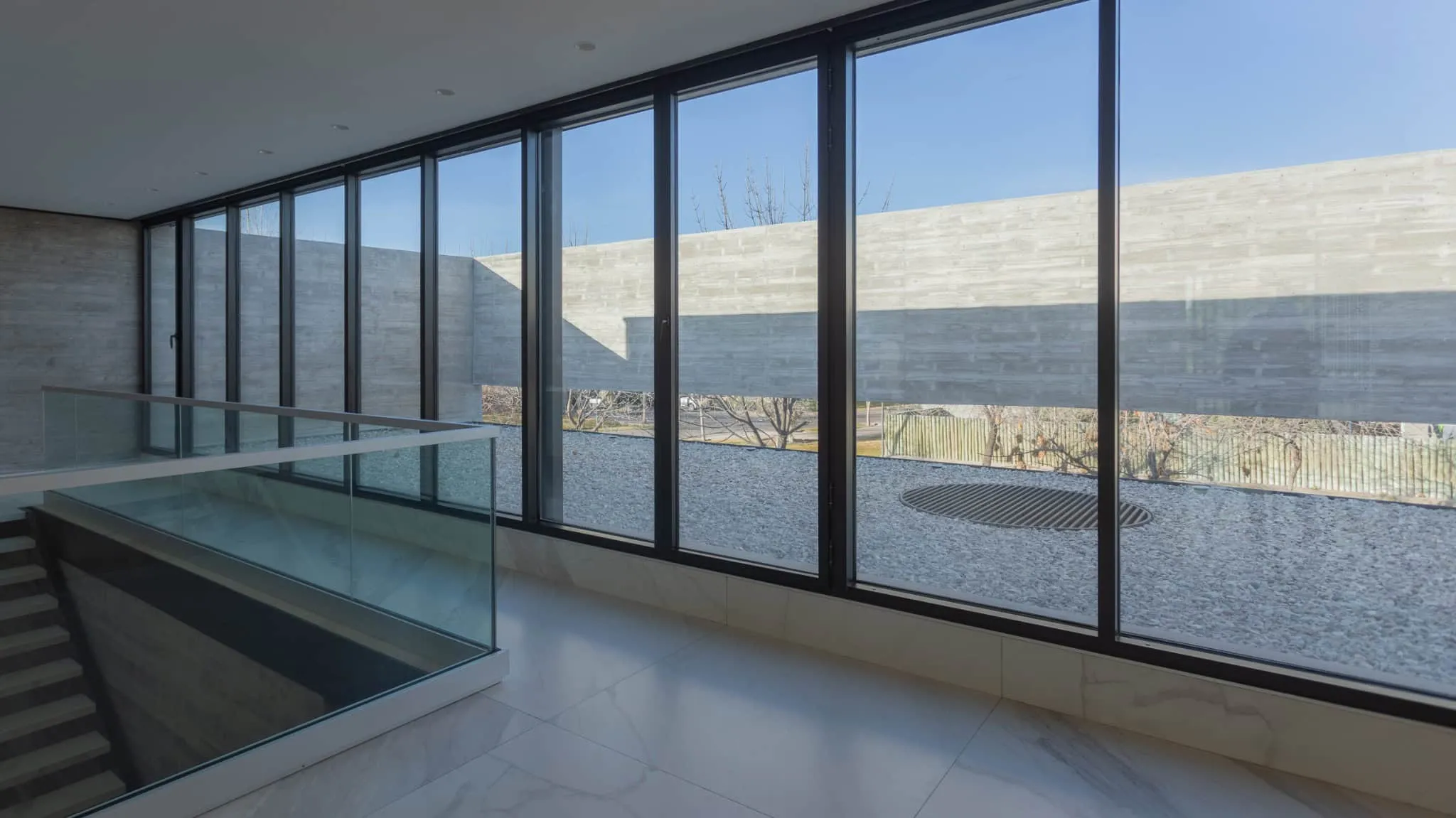 Photo © A4estudio
Photo © A4estudio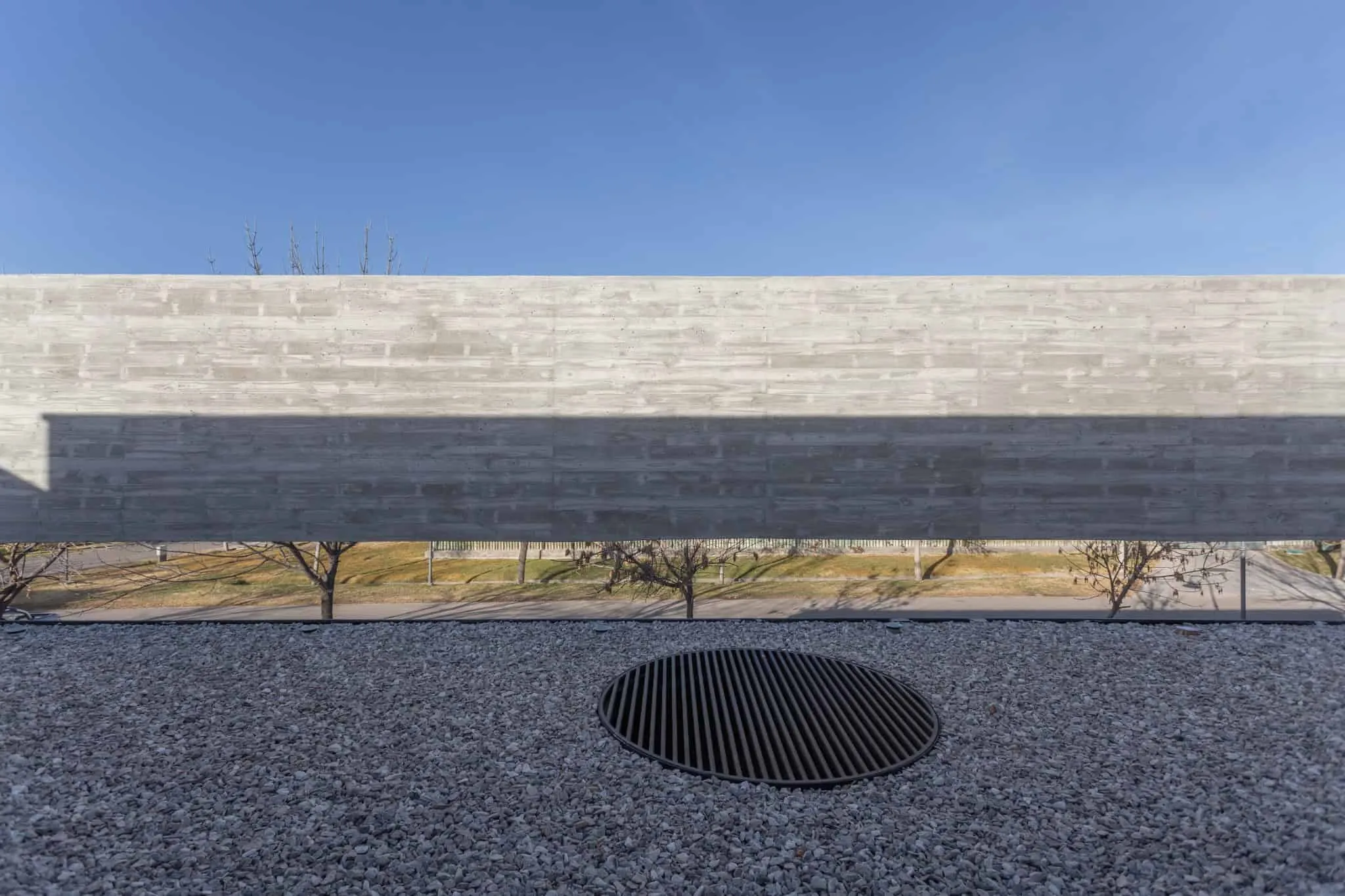 Photo © A4estudio
Photo © A4estudio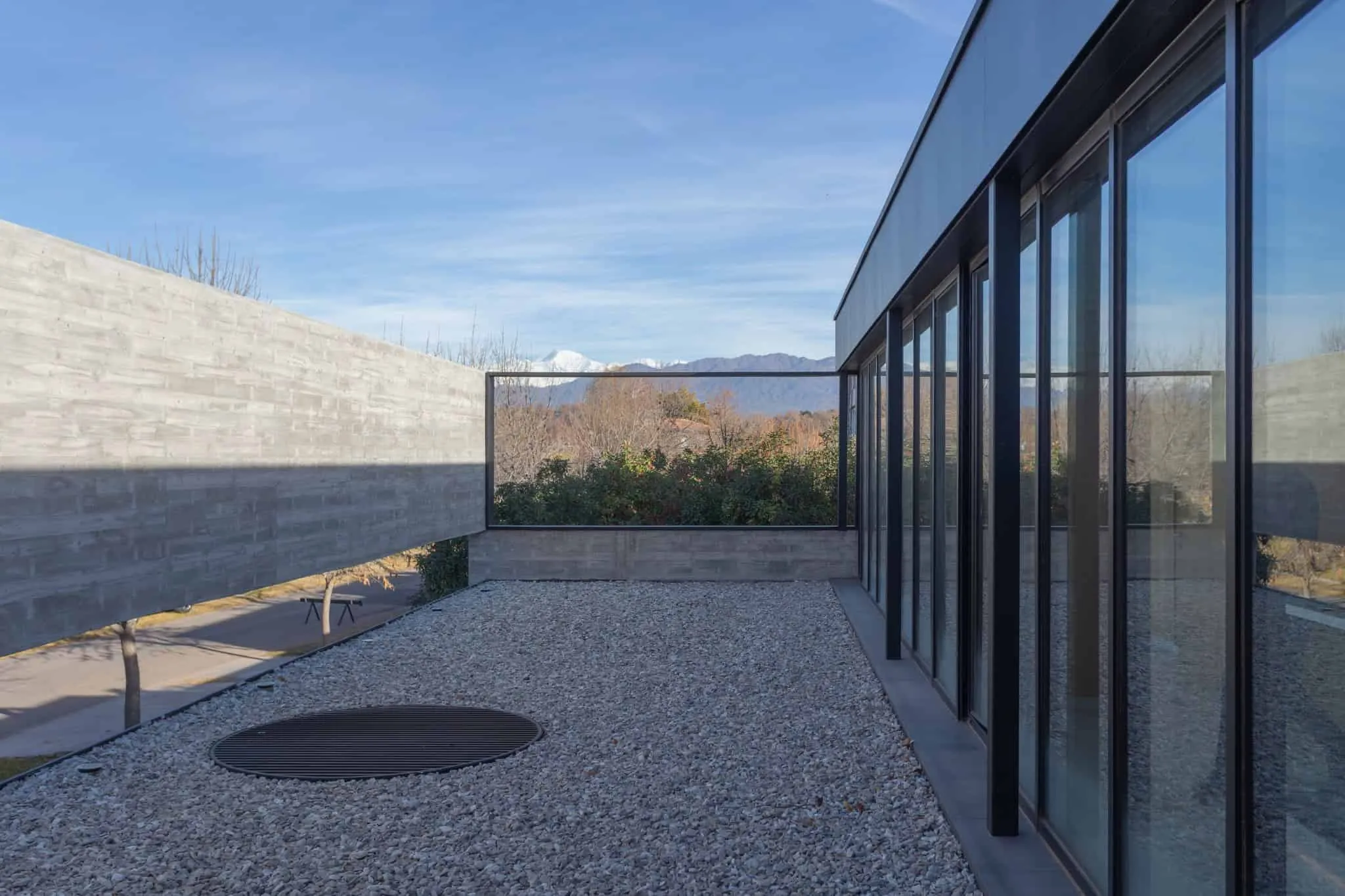 Photo © A4estudio
Photo © A4estudio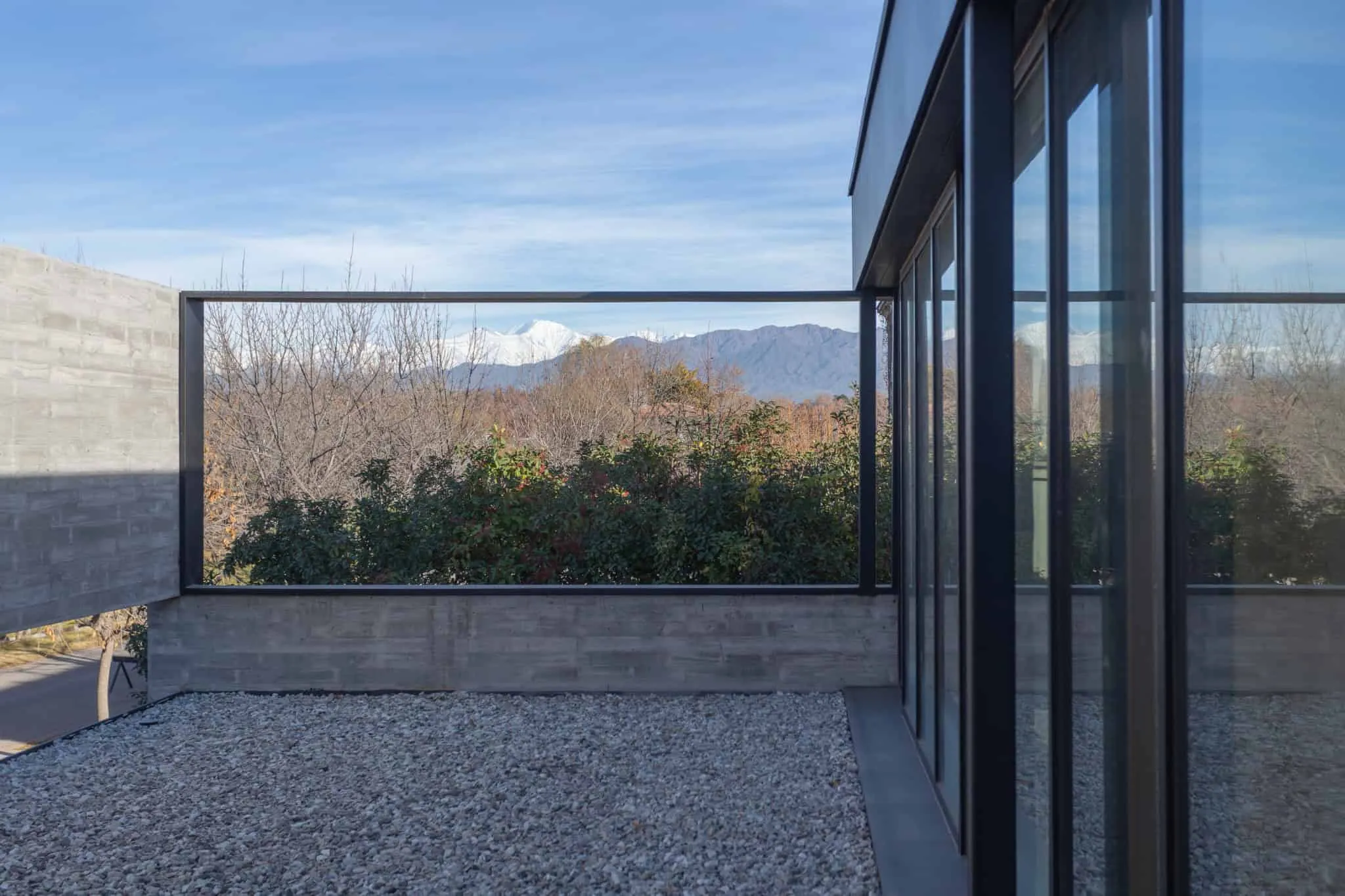 Photo © A4estudio
Photo © A4estudio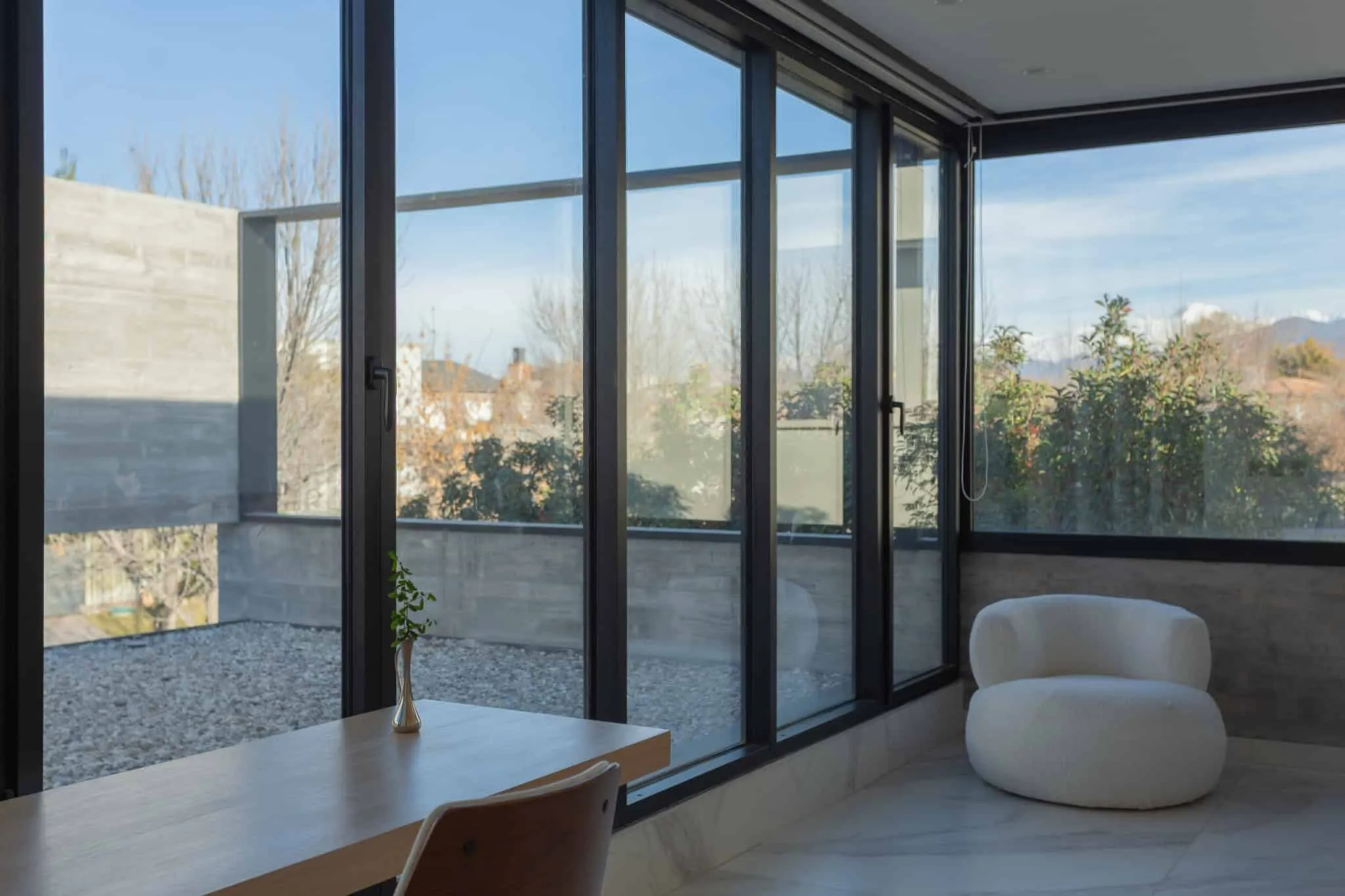 Photo © A4estudio
Photo © A4estudio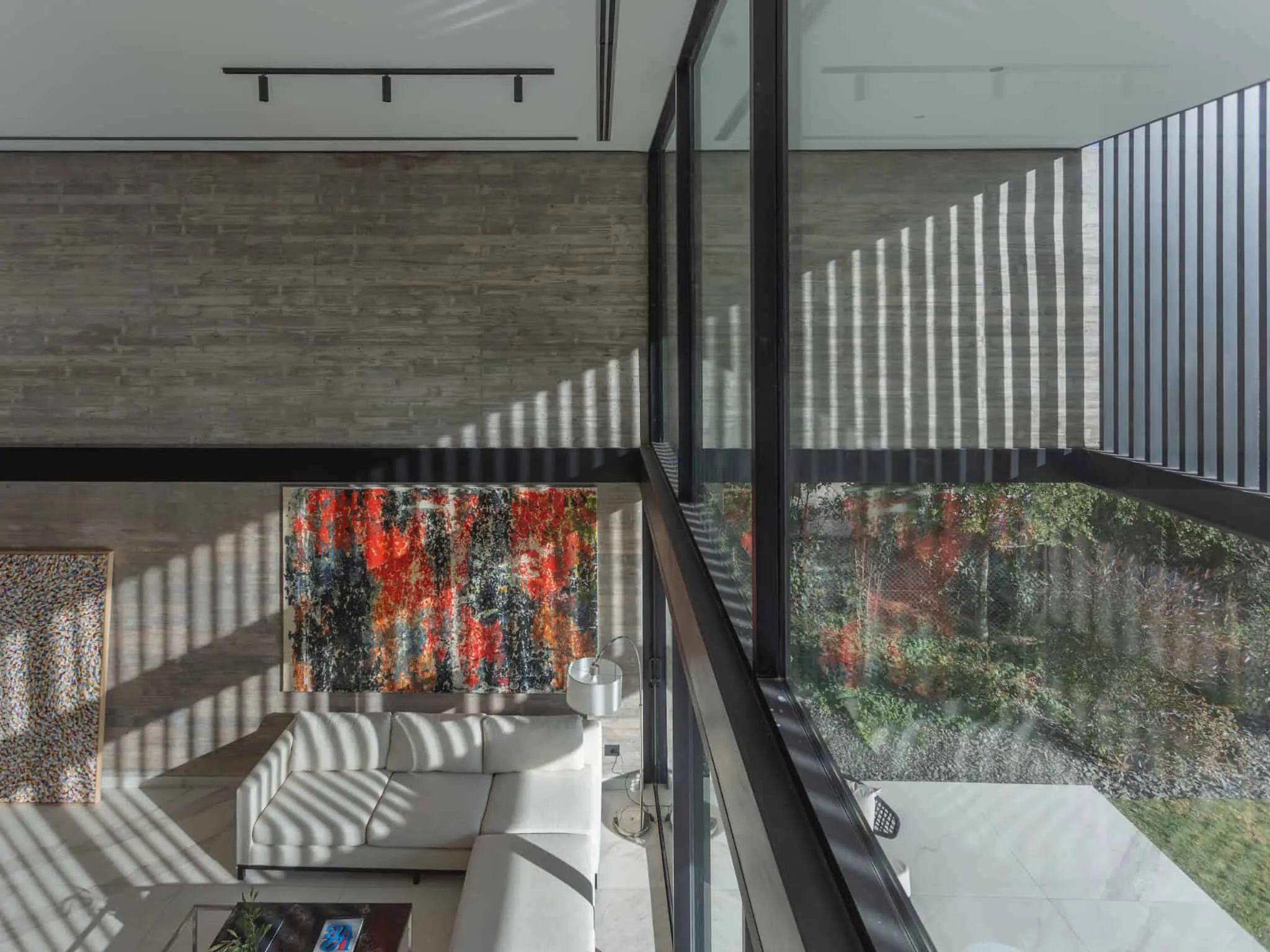 Photo © A4estudio
Photo © A4estudio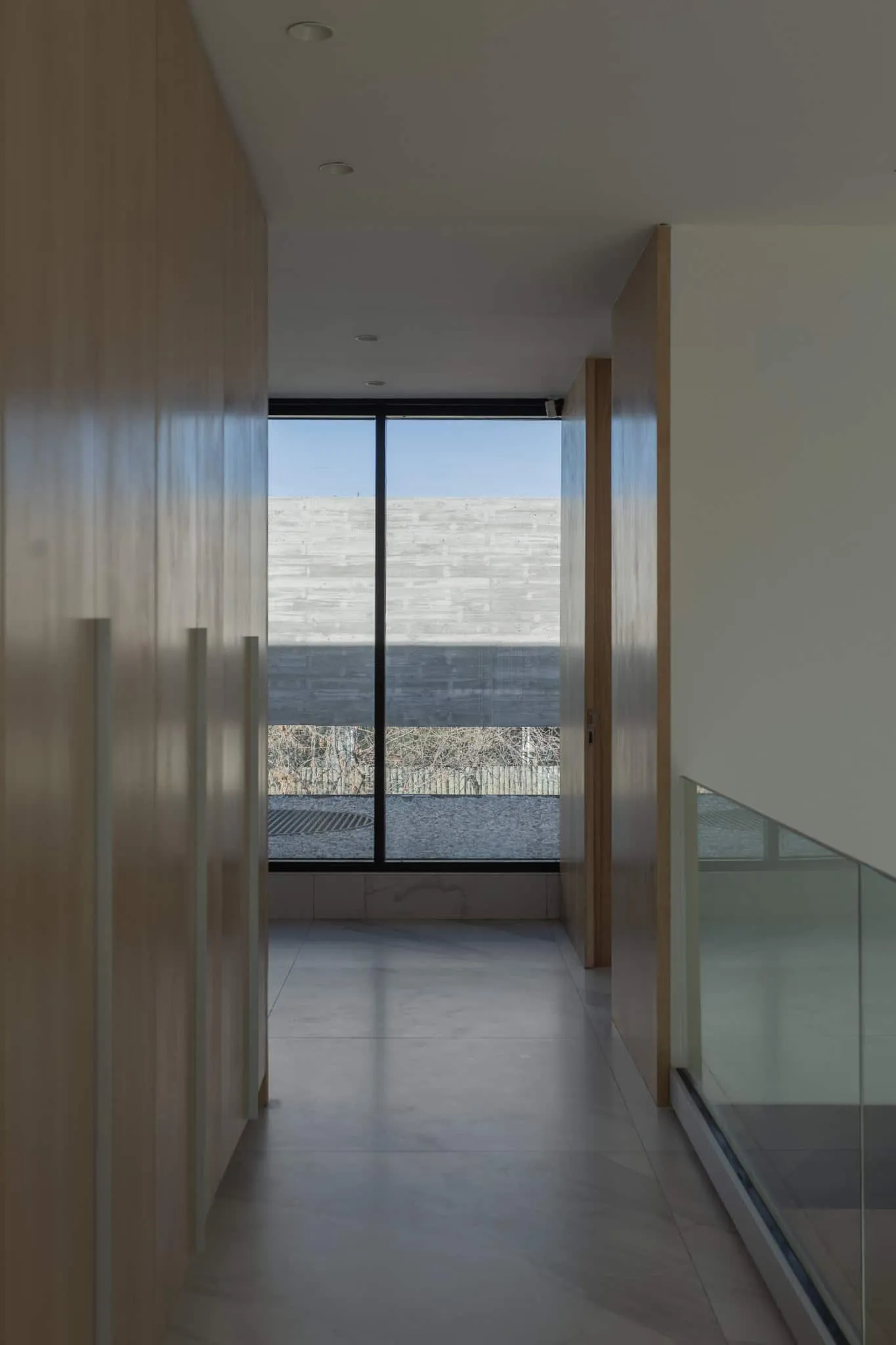 Photo © A4estudio
Photo © A4estudio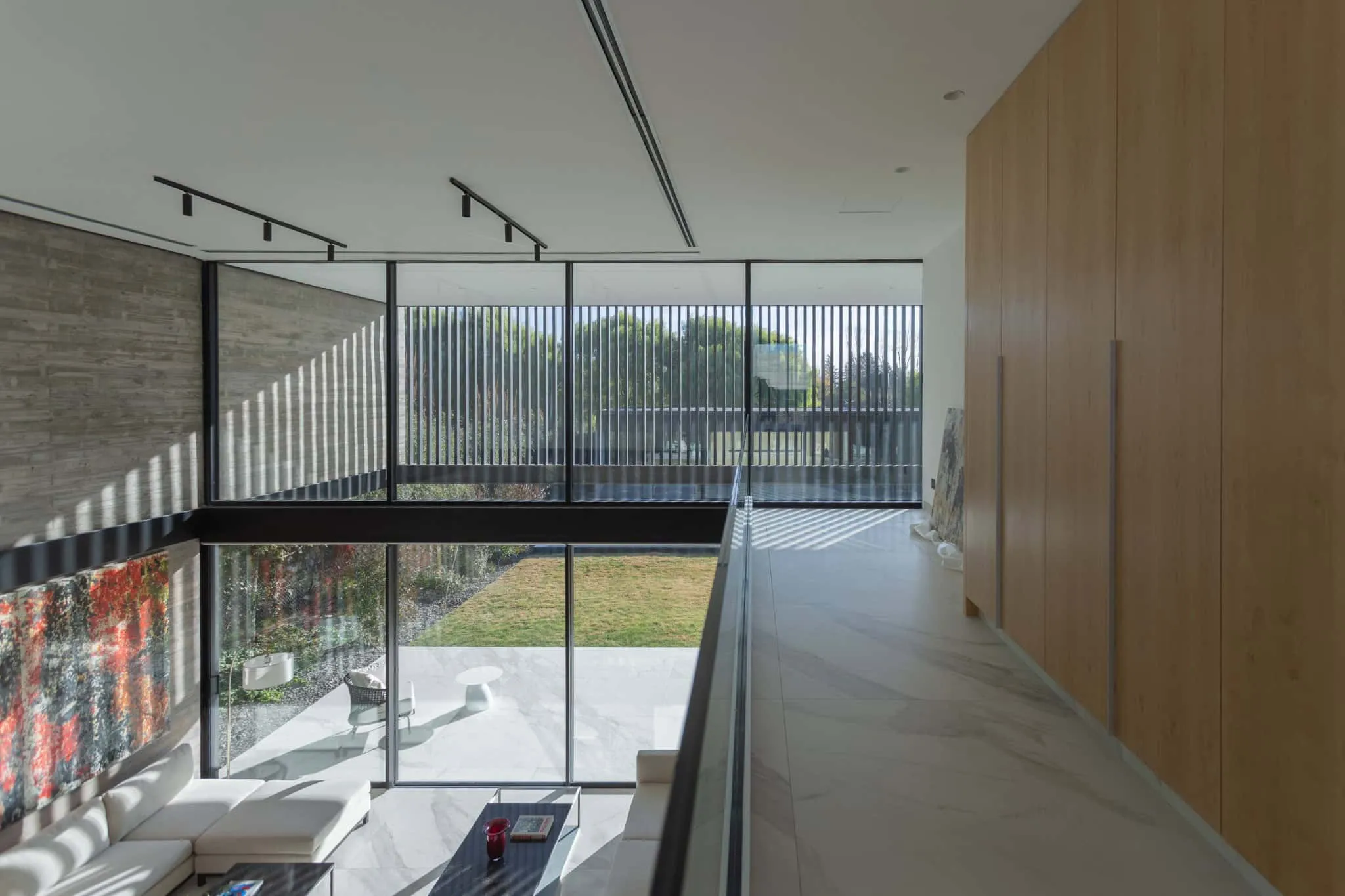 Photo © A4estudio
Photo © A4estudio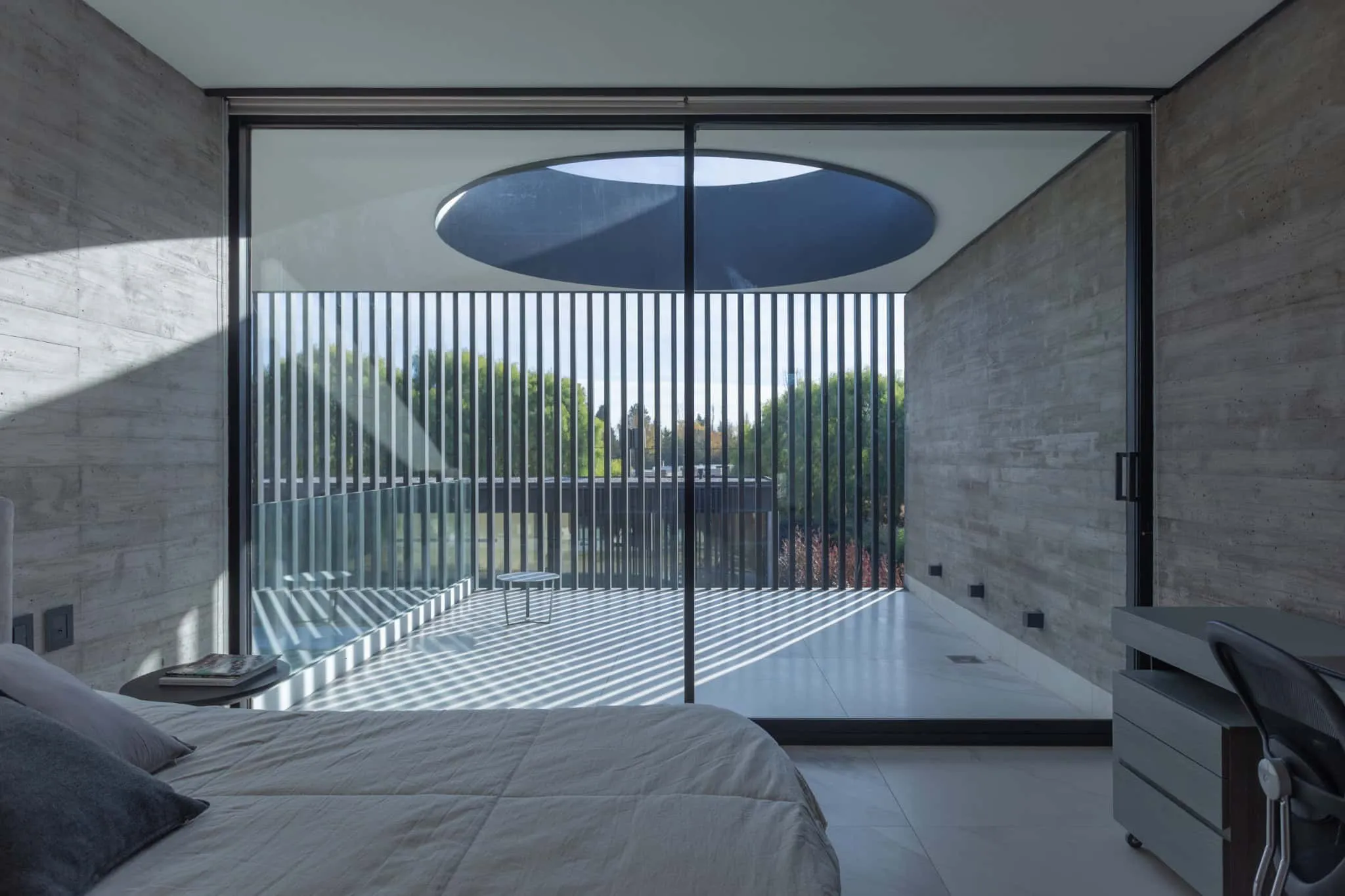 Photo © A4estudio
Photo © A4estudio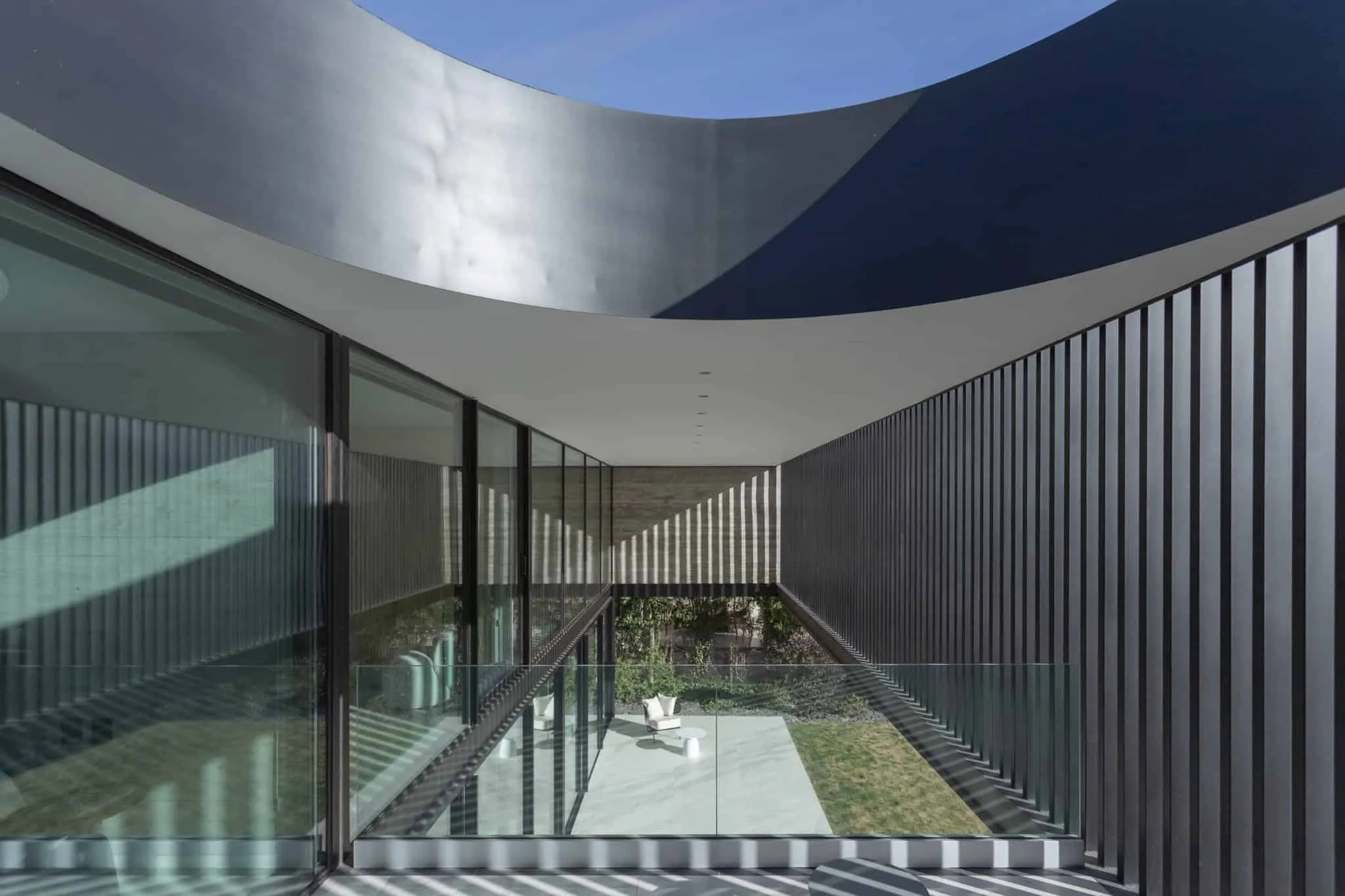 Photo © A4estudio
Photo © A4estudio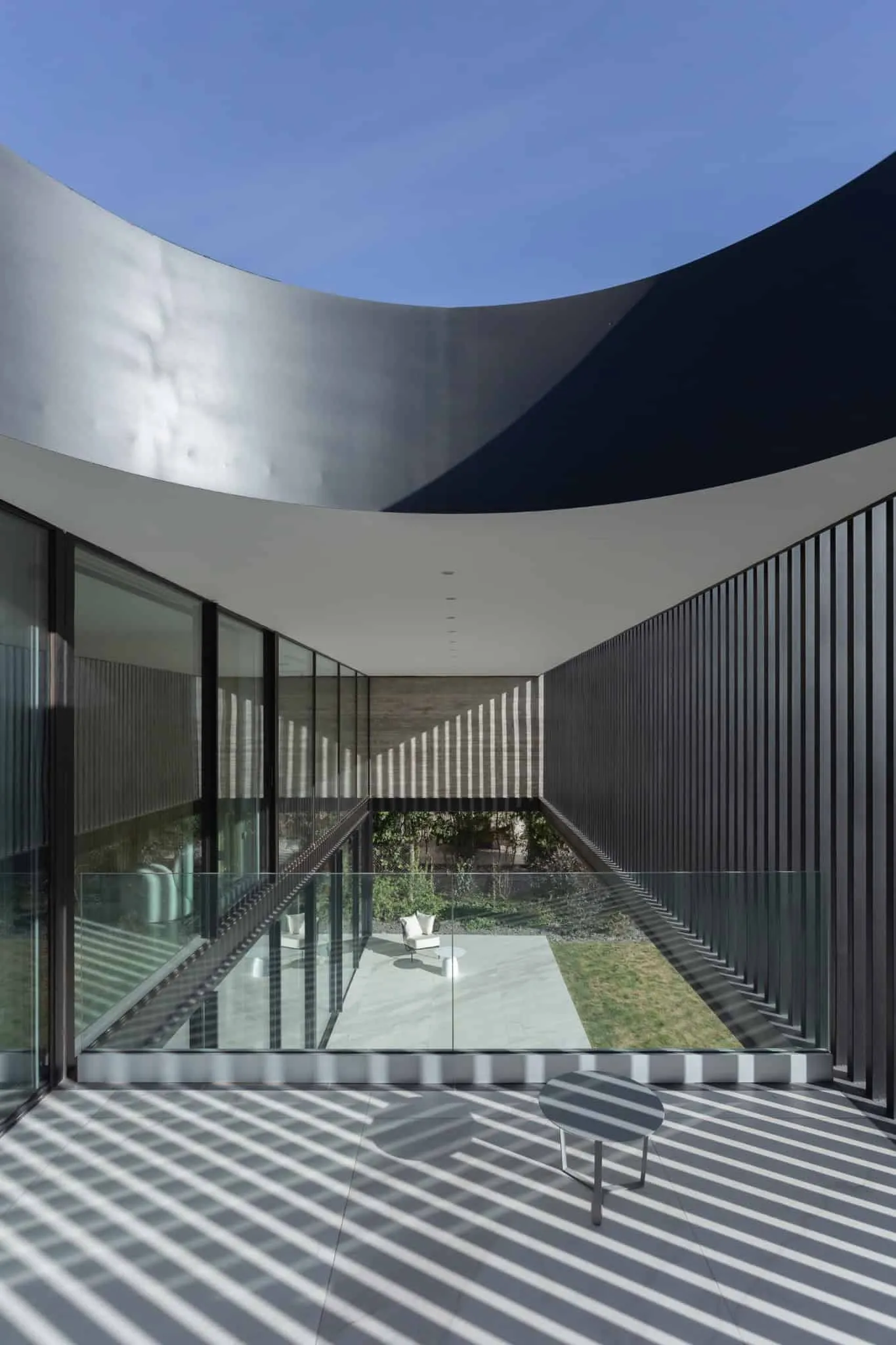 Photo © A4estudio
Photo © A4estudio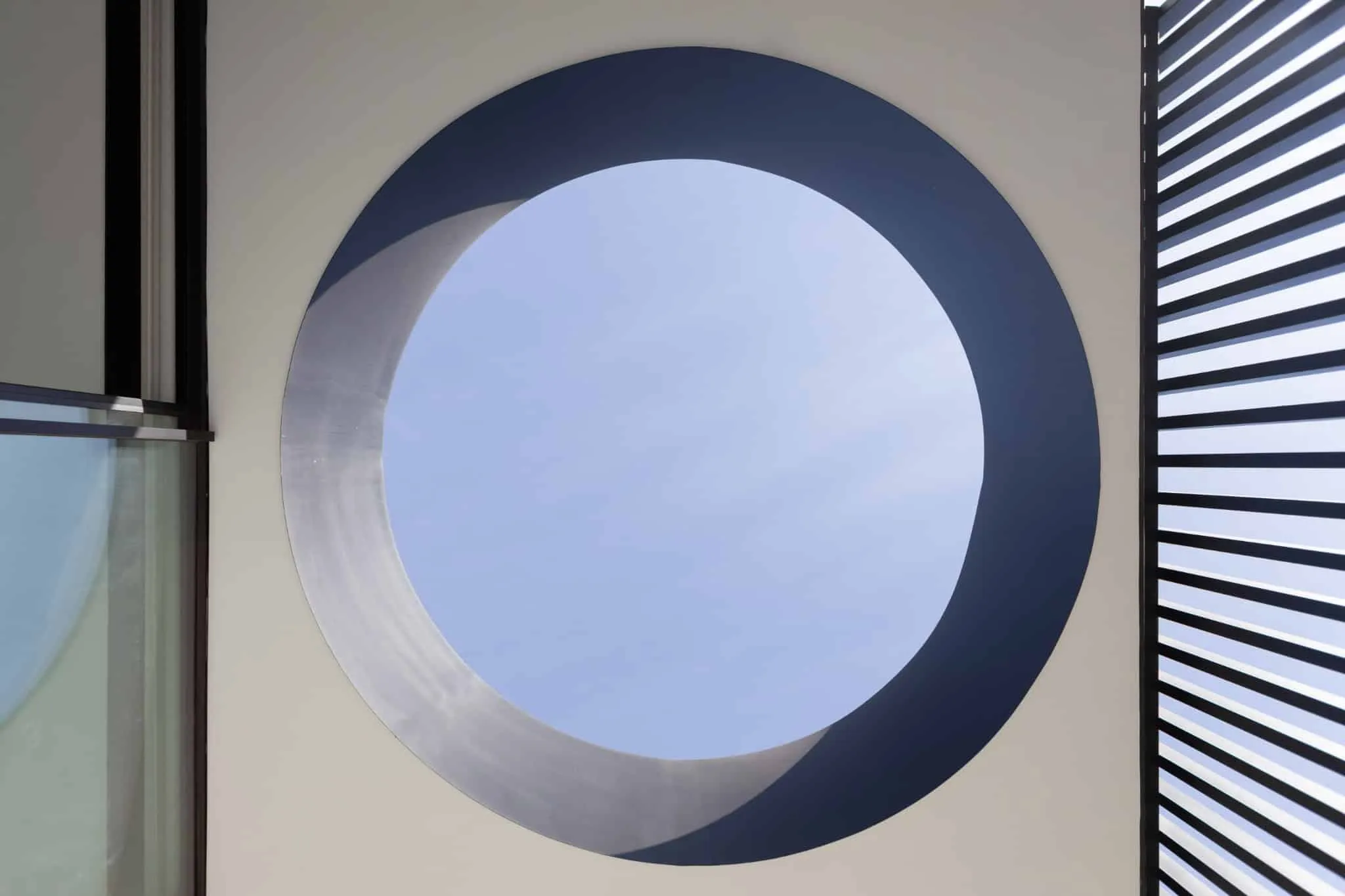 Photo © A4estudio
Photo © A4estudio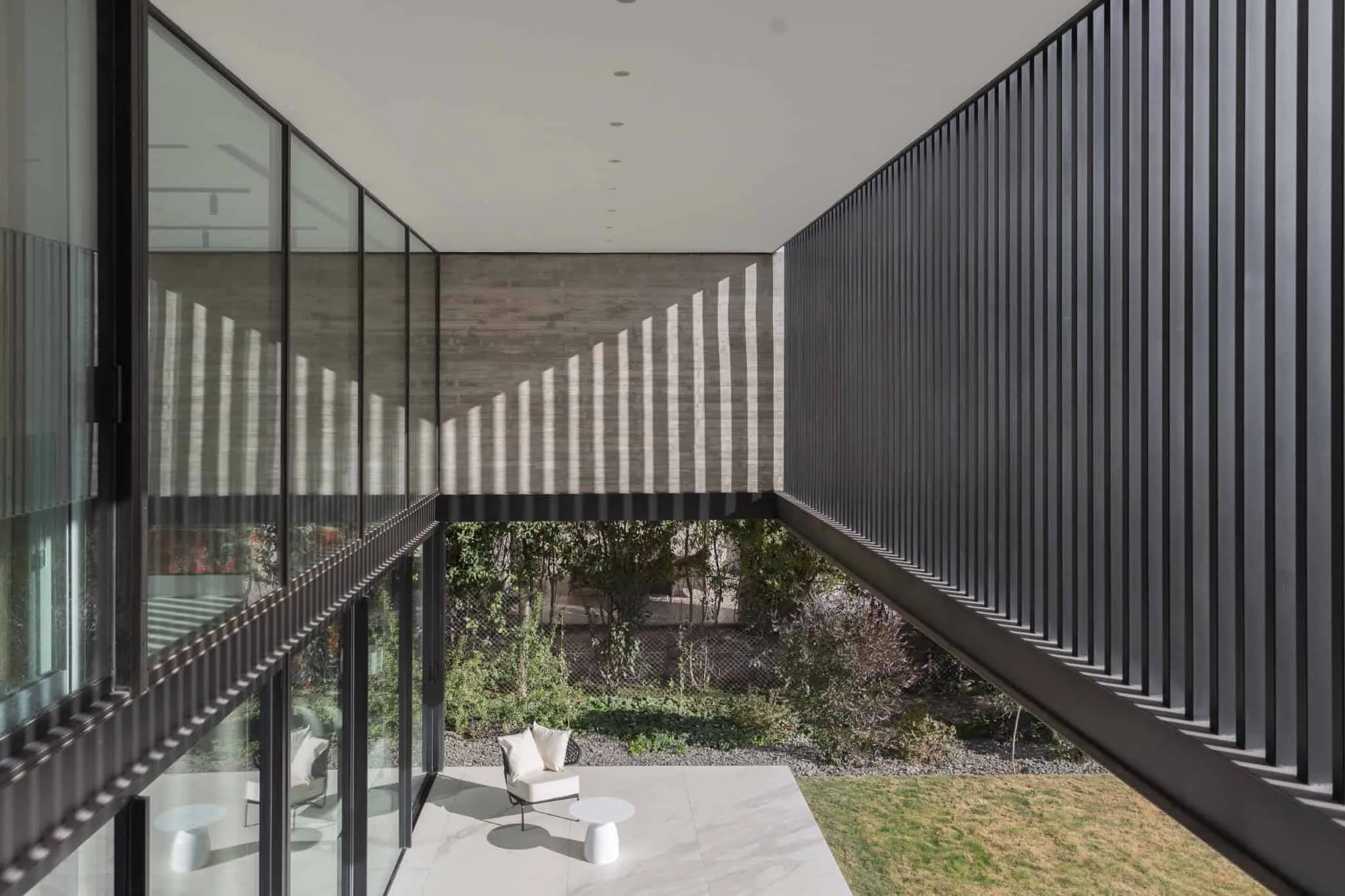 Photo © A4estudio
Photo © A4estudio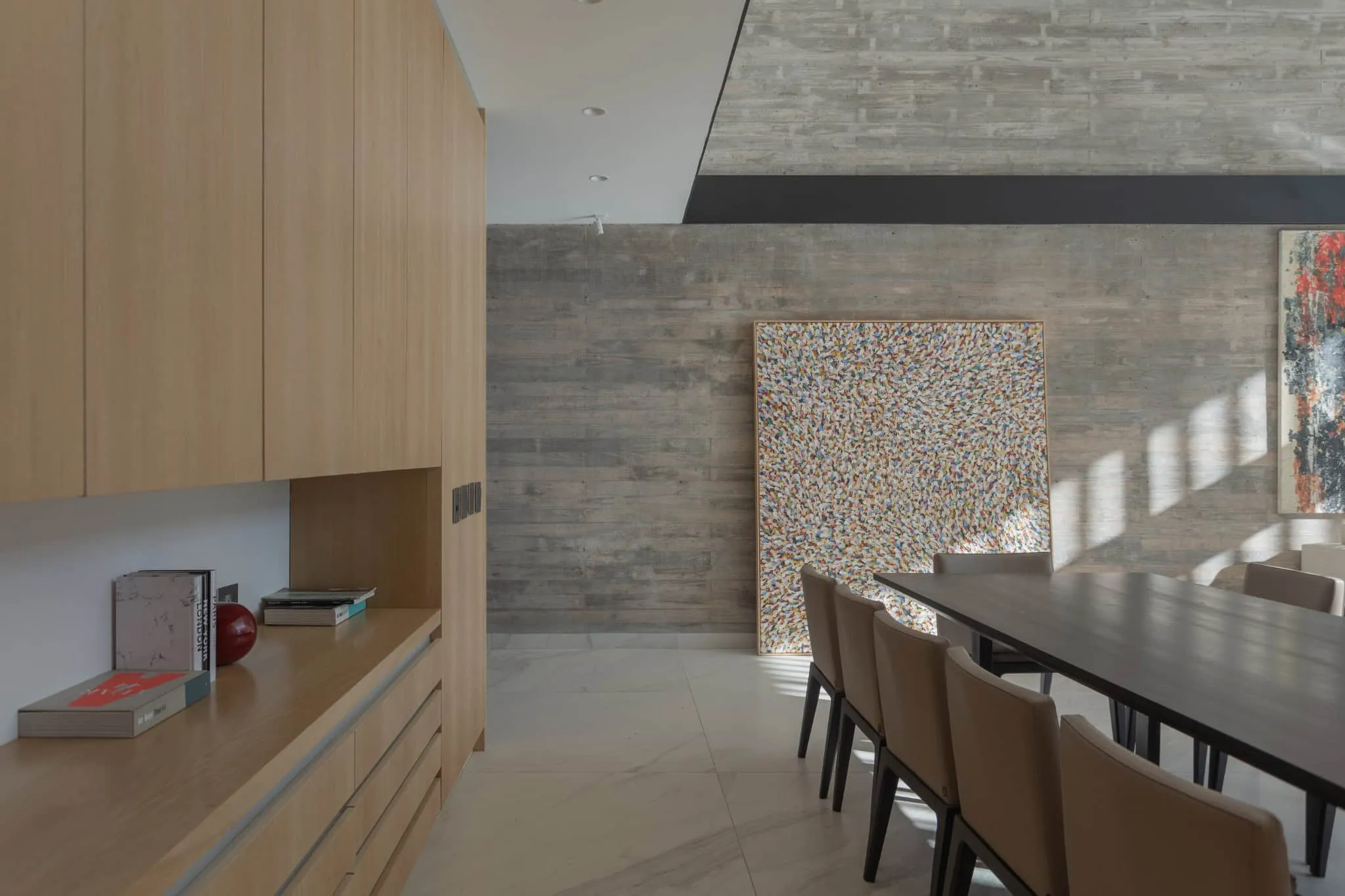 Photo © A4estudio
Photo © A4estudio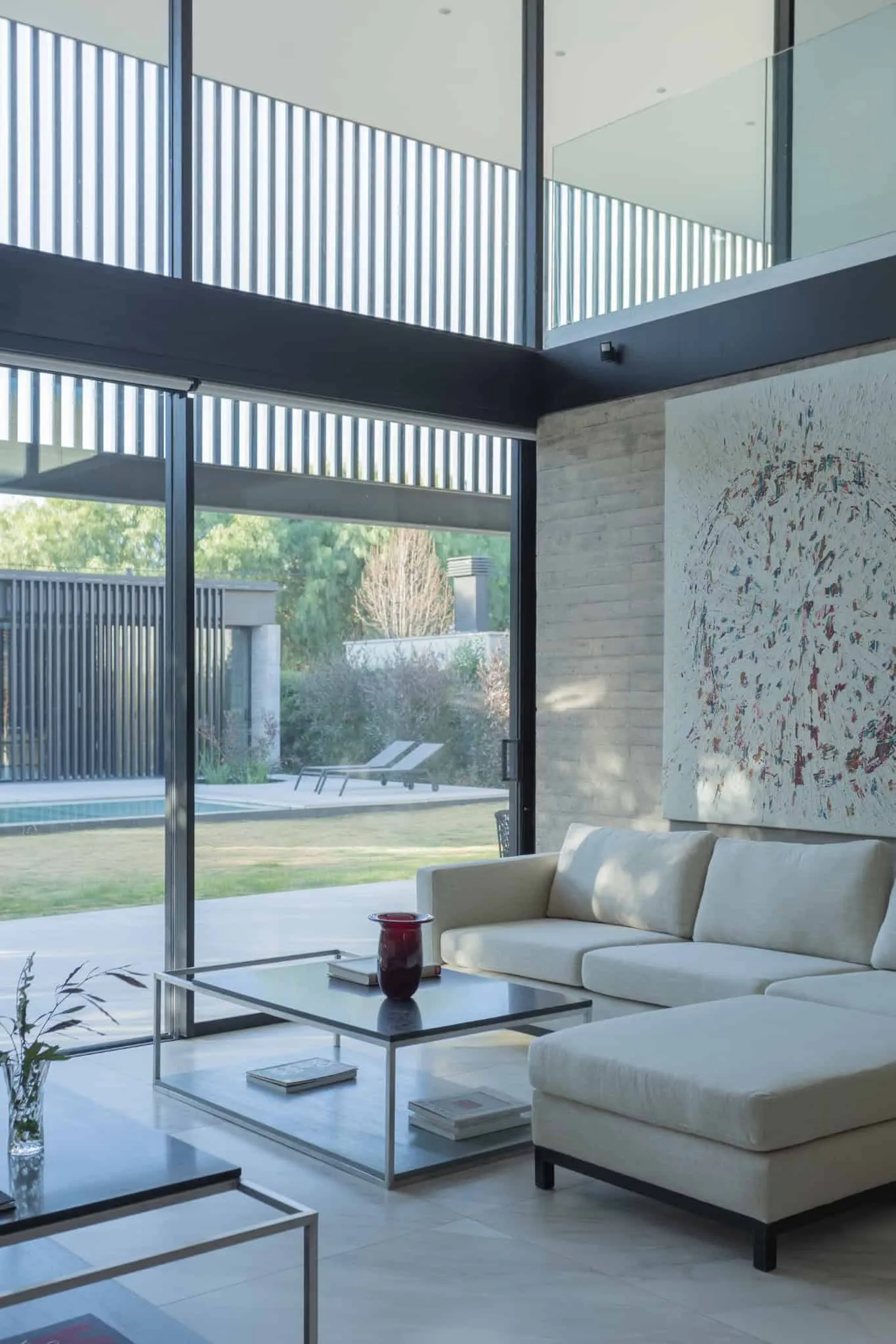 Photo © A4estudio
Photo © A4estudio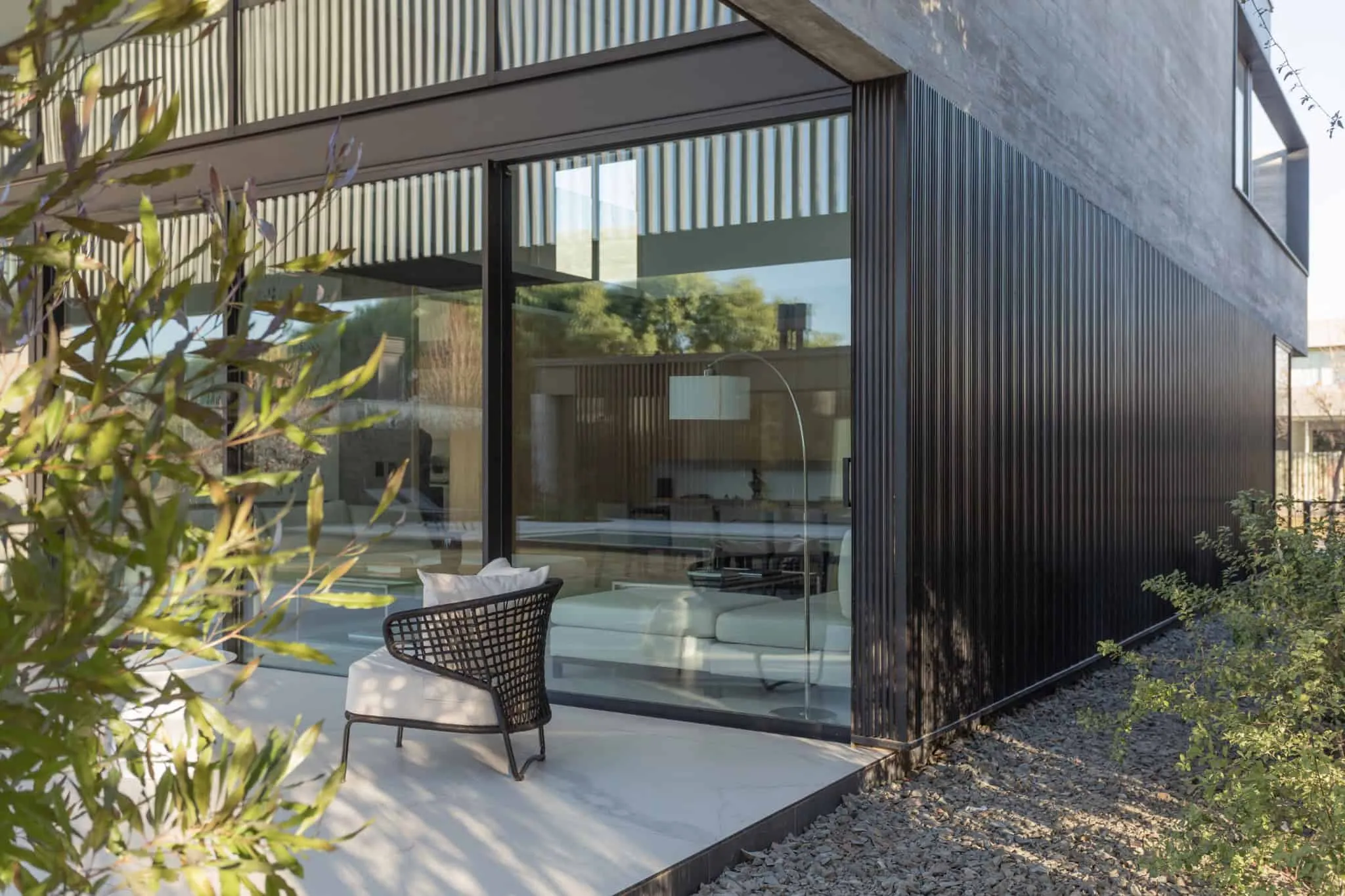 Photo © A4estudio
Photo © A4estudio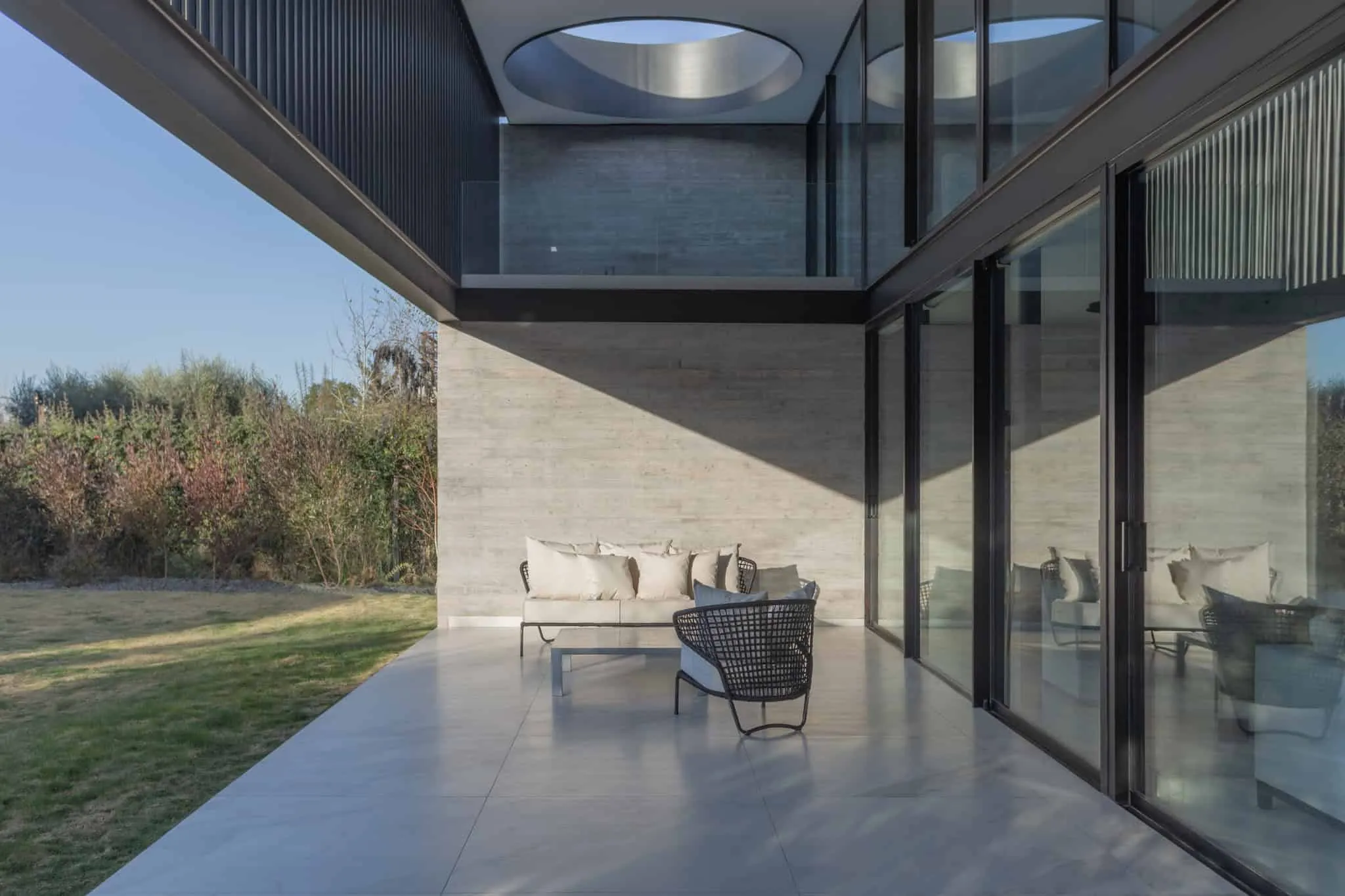 Photo © A4estudio
Photo © A4estudio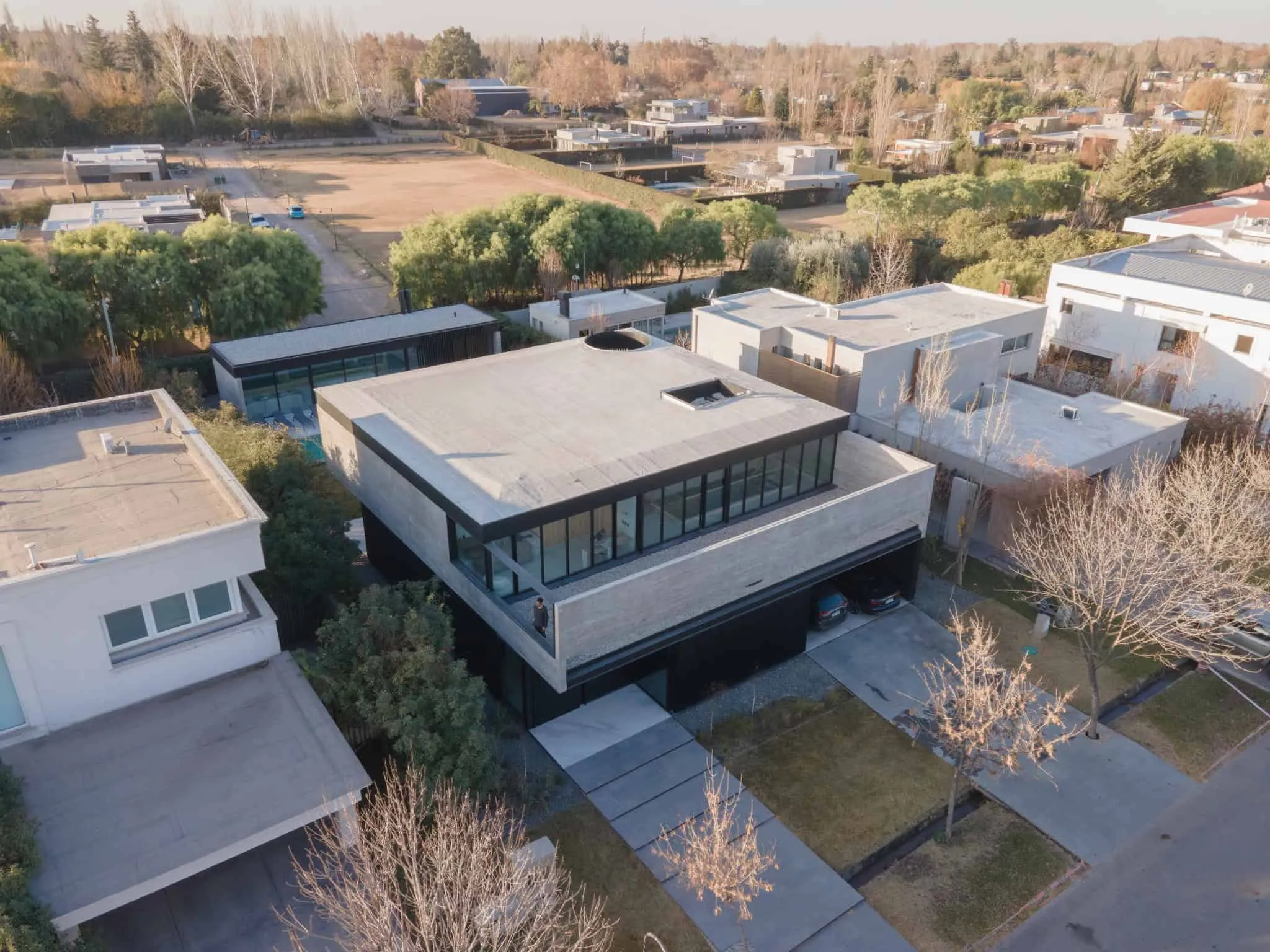 Photo © A4estudio
Photo © A4estudio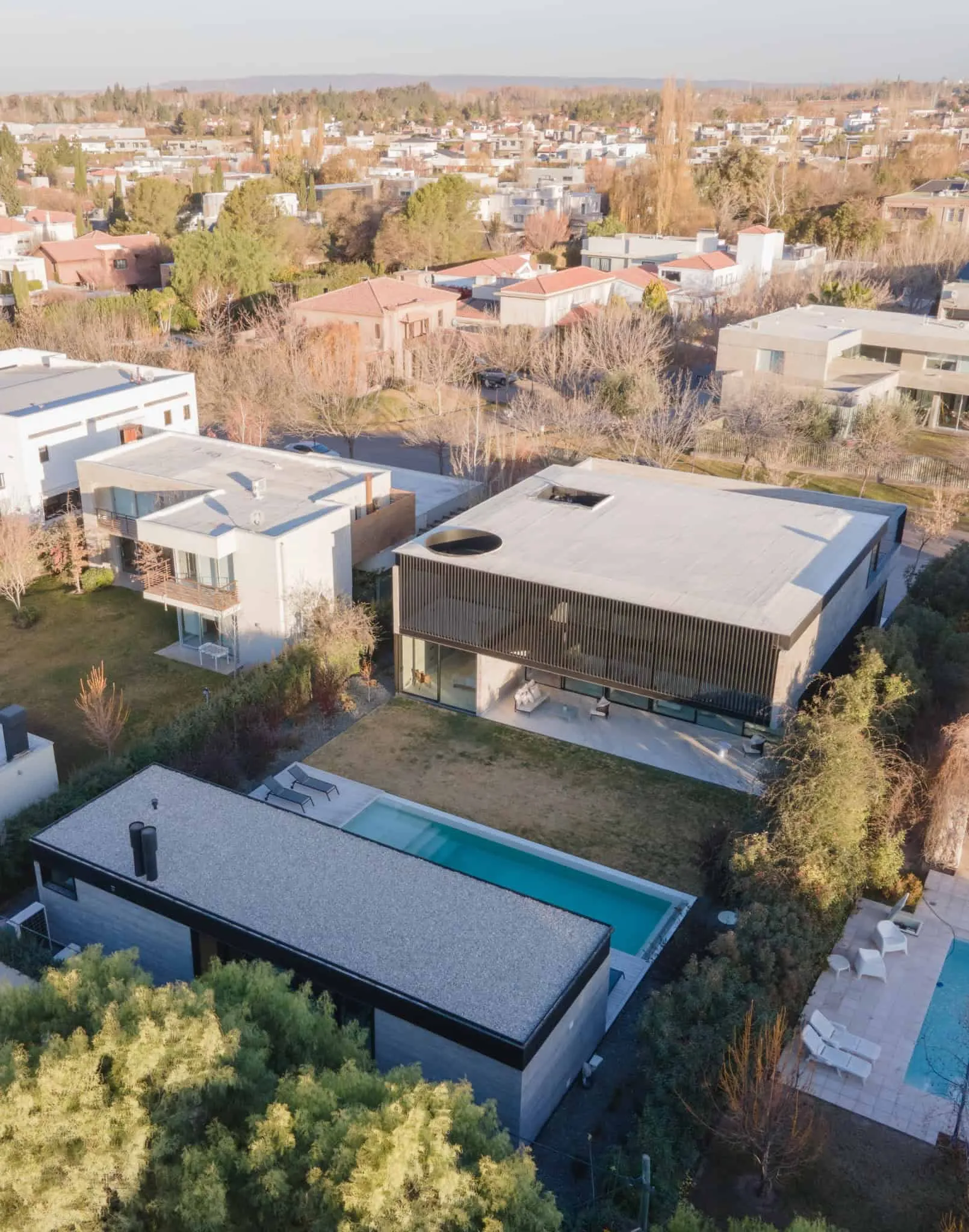 Photo © A4estudio
Photo © A4estudio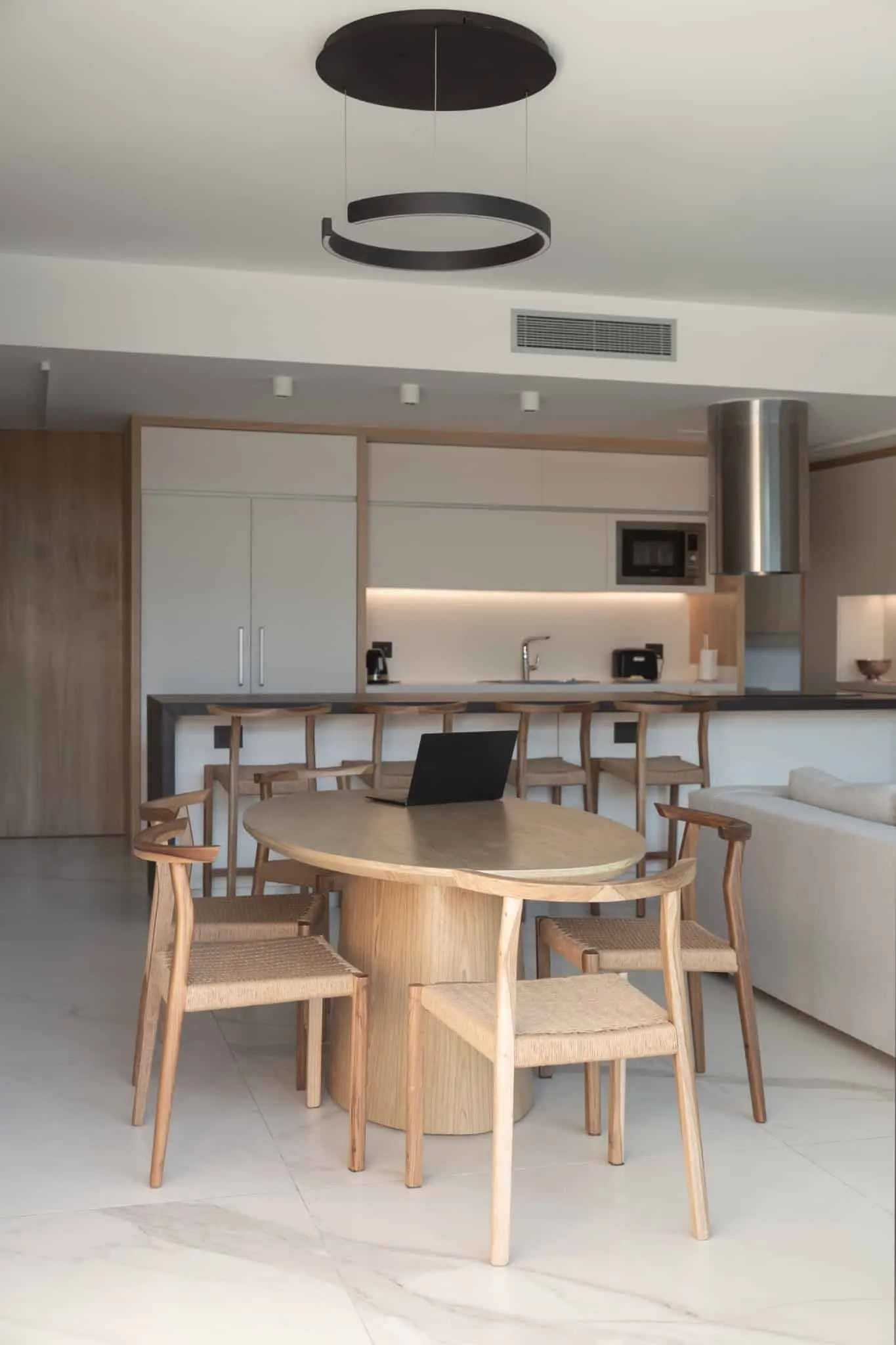 Photo © A4estudio
Photo © A4estudio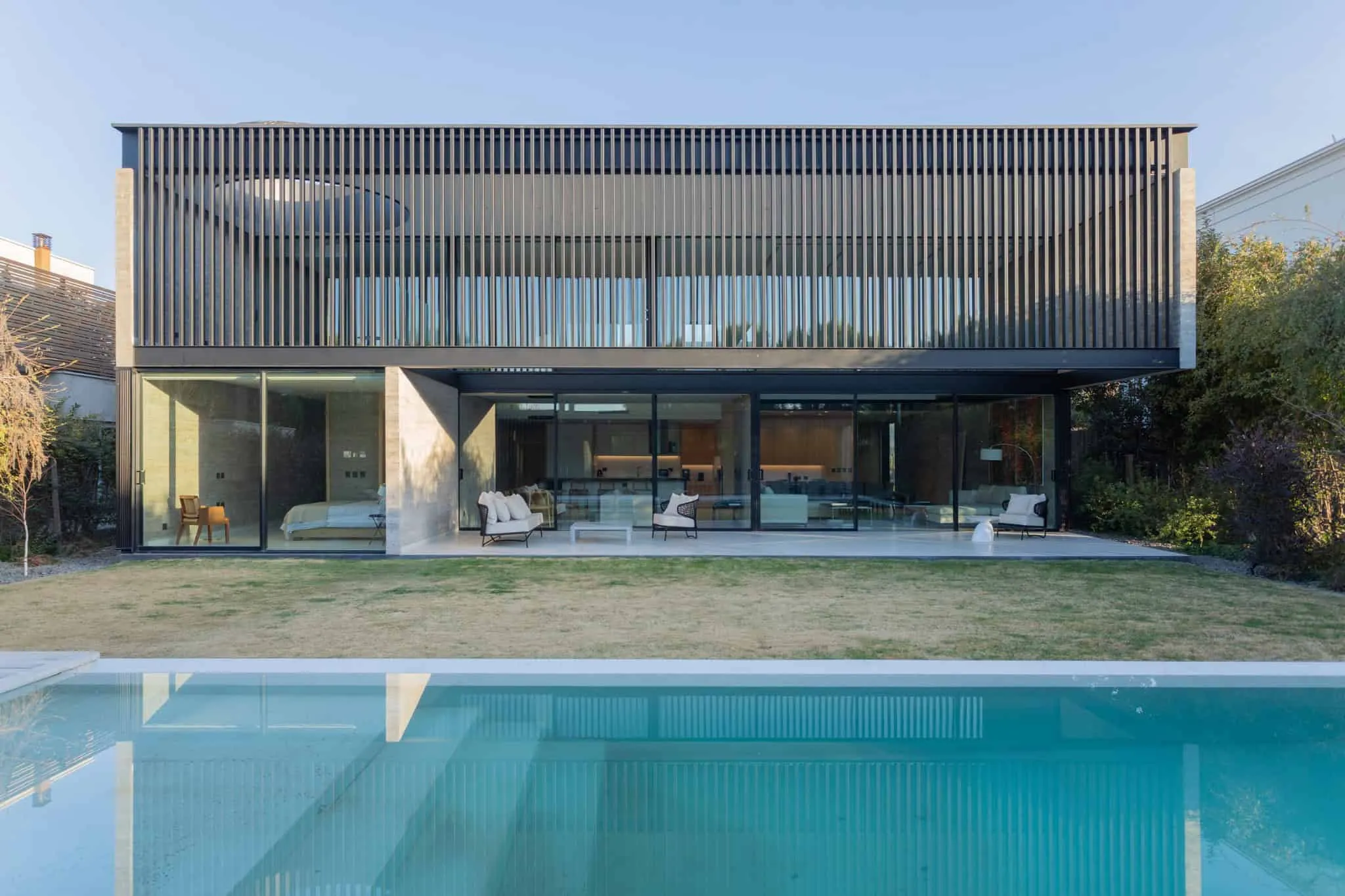 Photo © A4estudio
Photo © A4estudio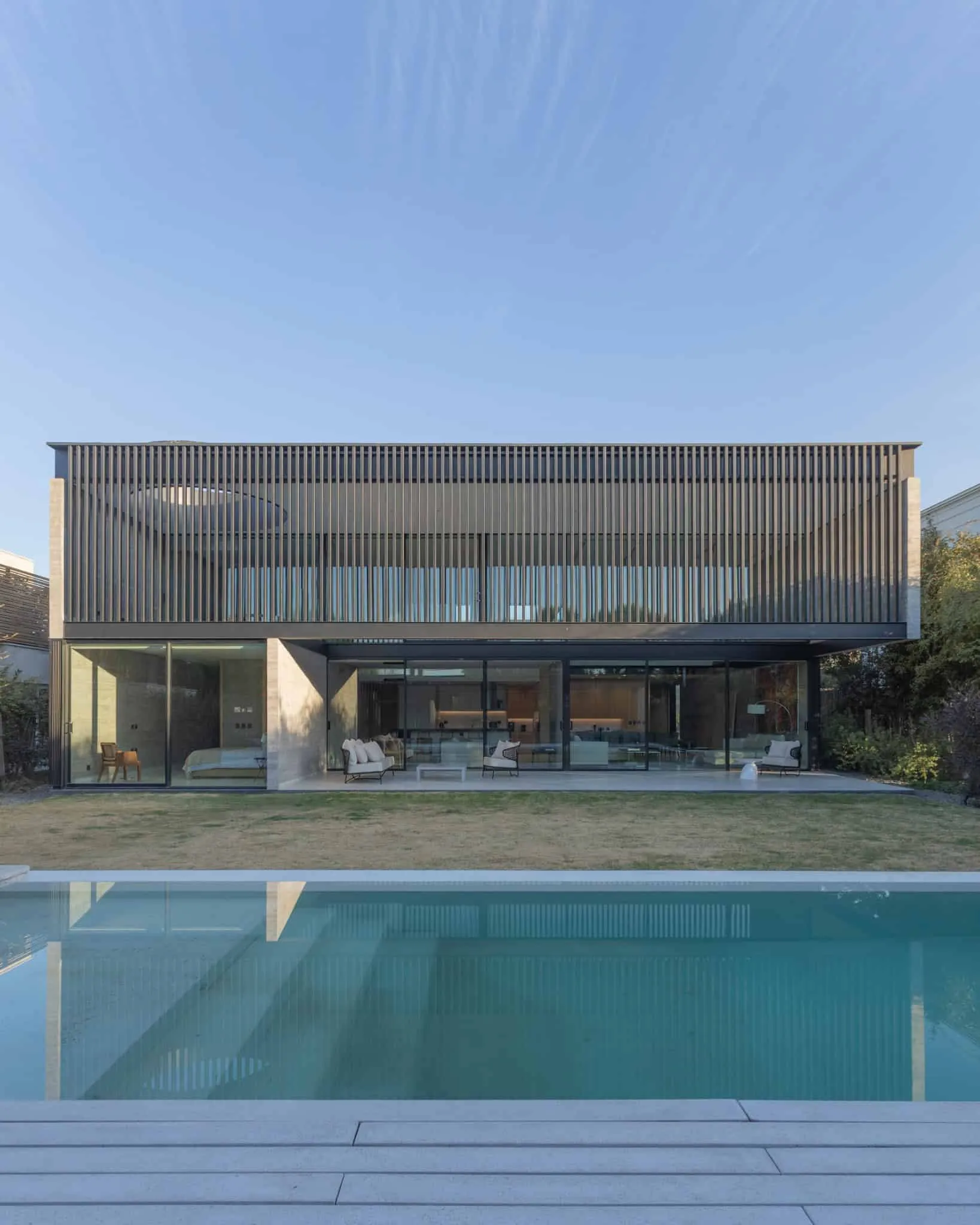 Photo © A4estudio
Photo © A4estudio Photo © A4estudio
Photo © A4estudio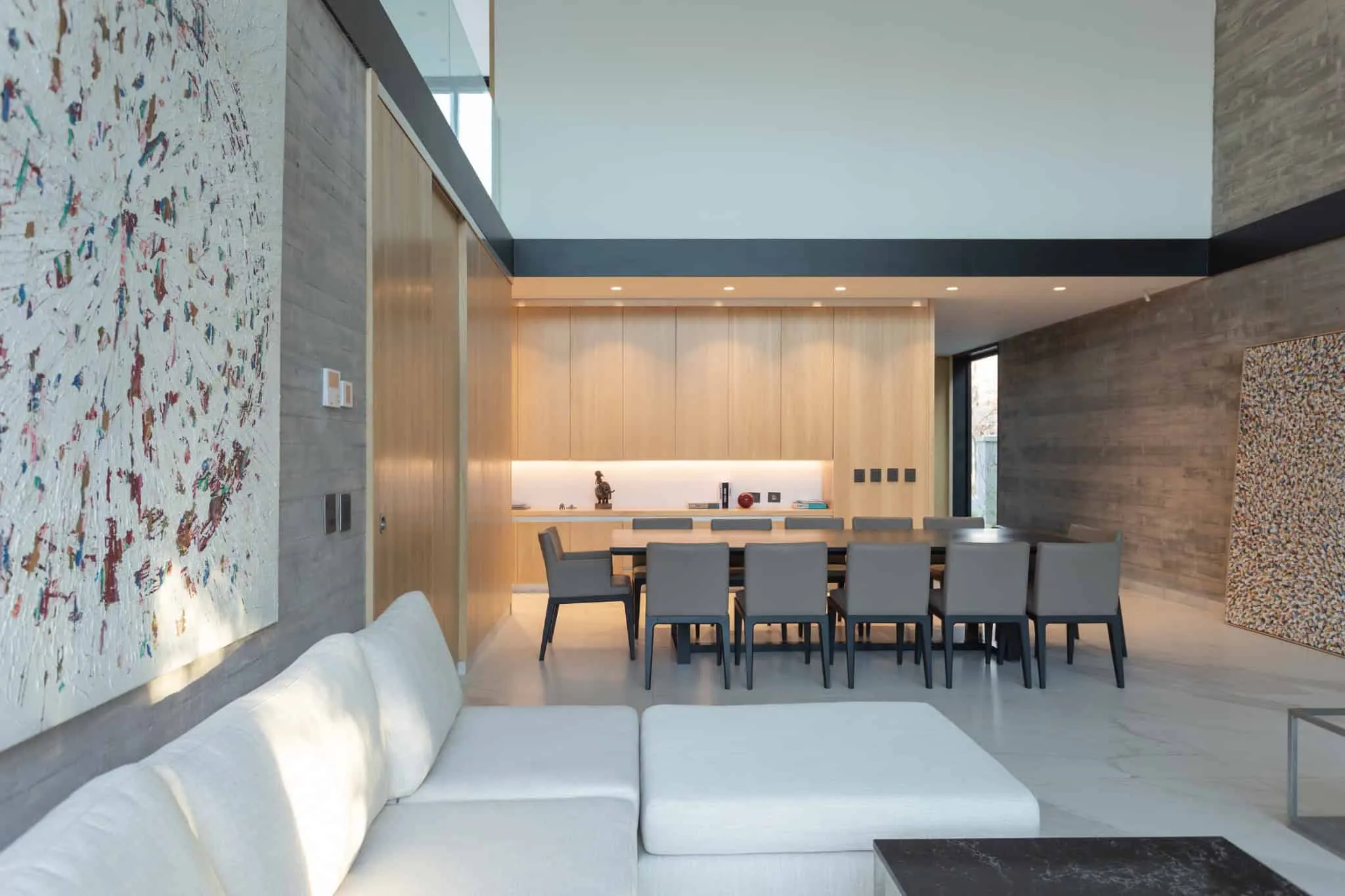 Photo © A4estudio
Photo © A4estudio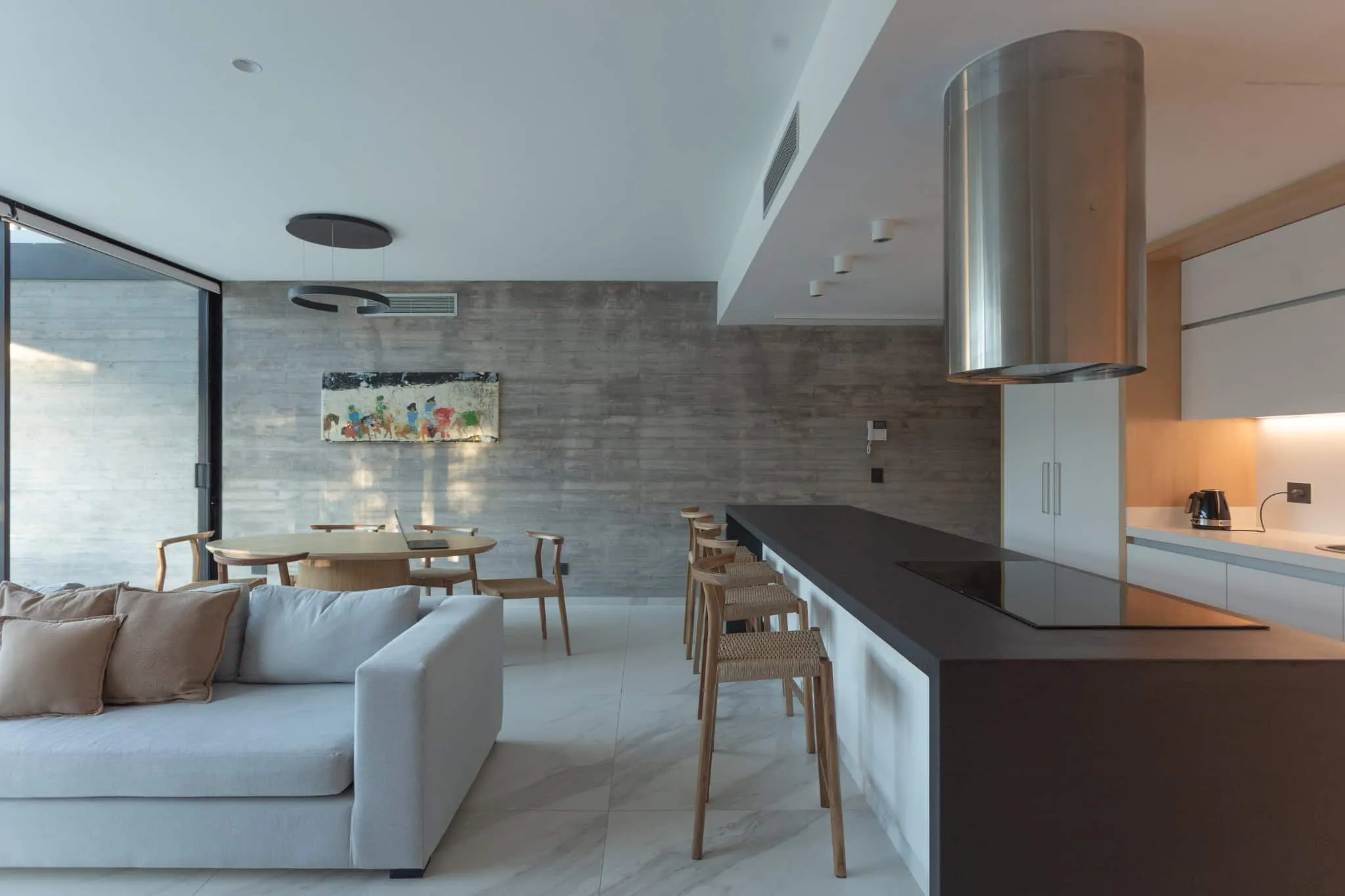 Photo © A4estudio
Photo © A4estudio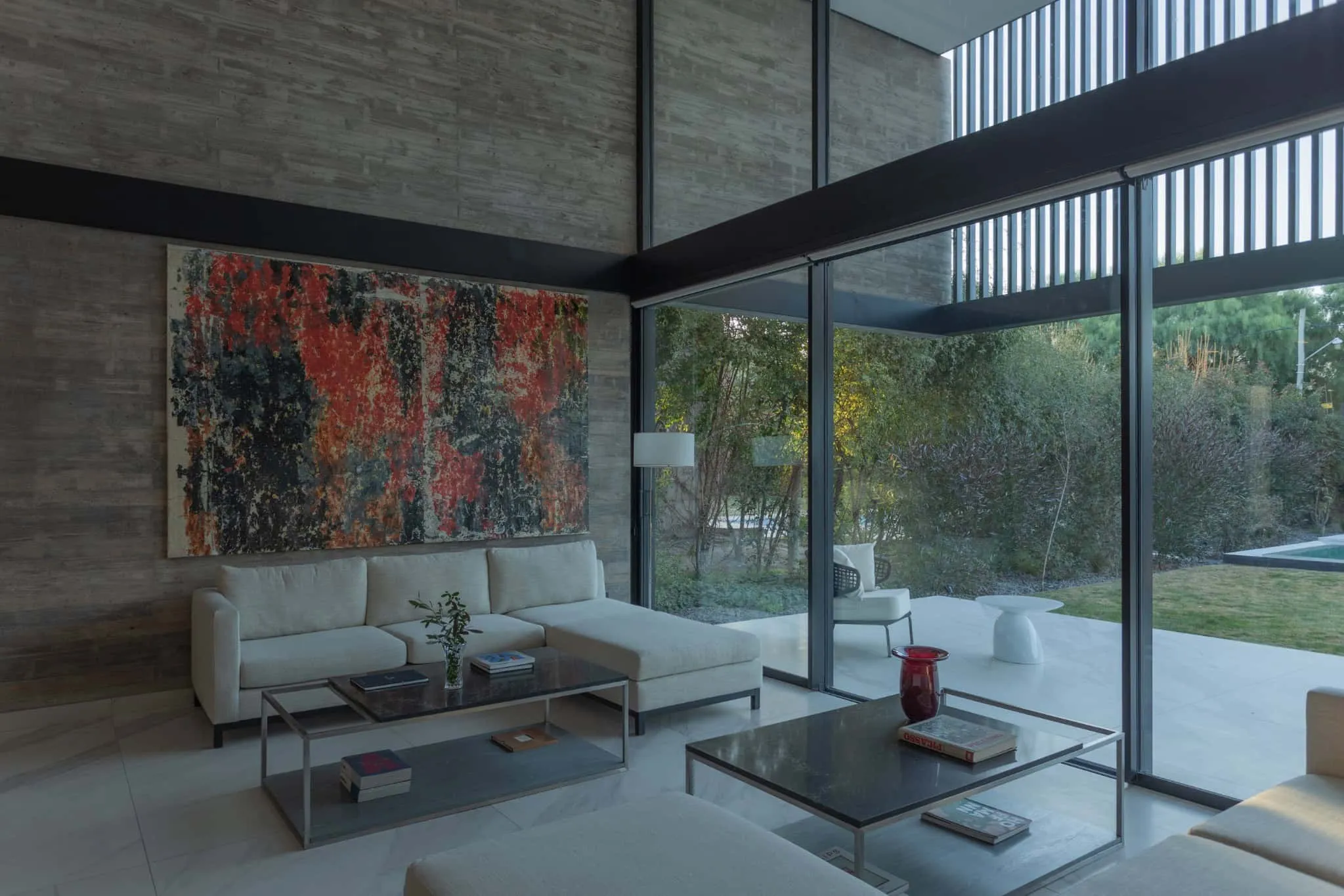 Photo © A4estudio
Photo © A4estudio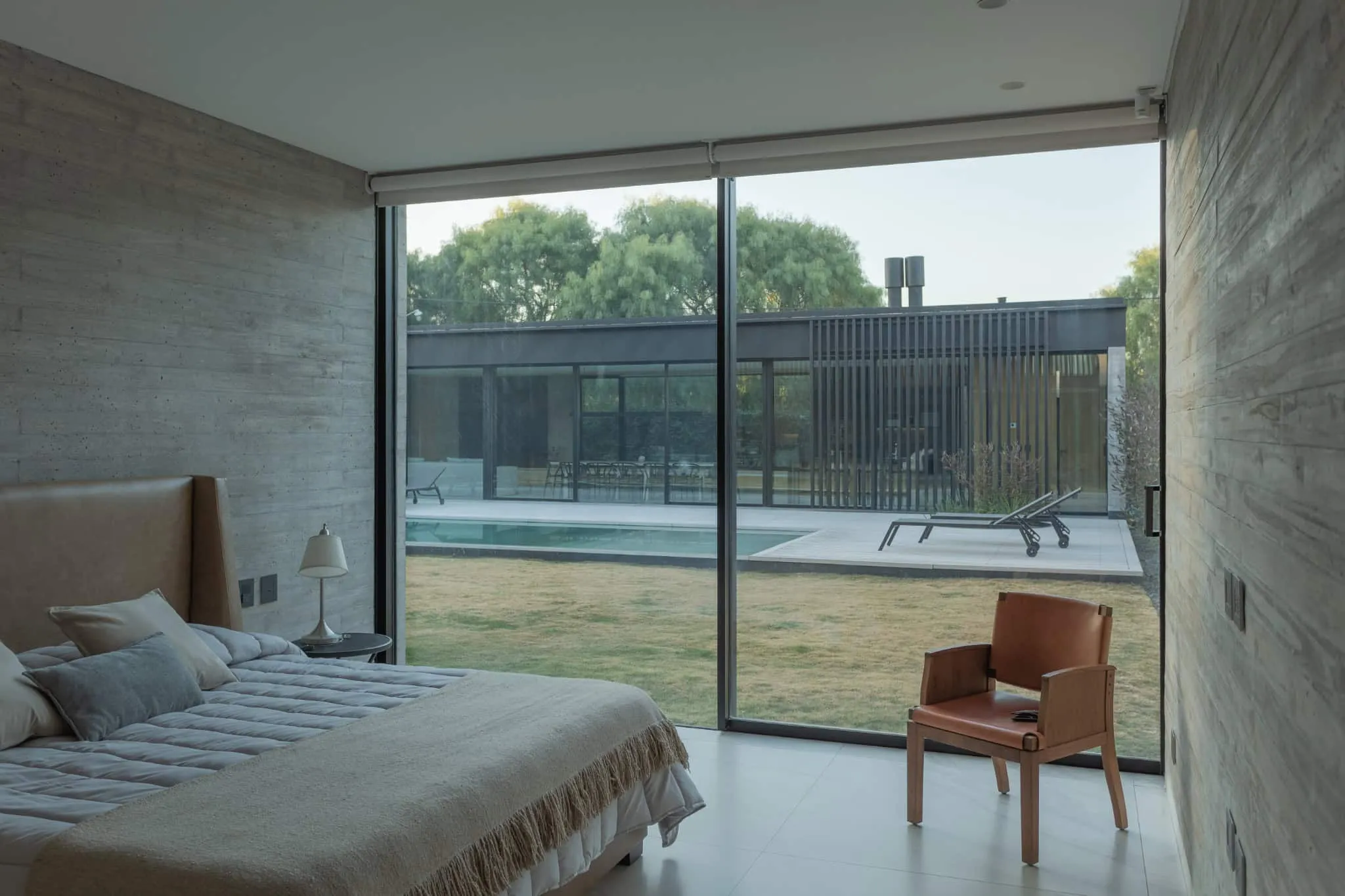 Photo © A4estudio
Photo © A4estudio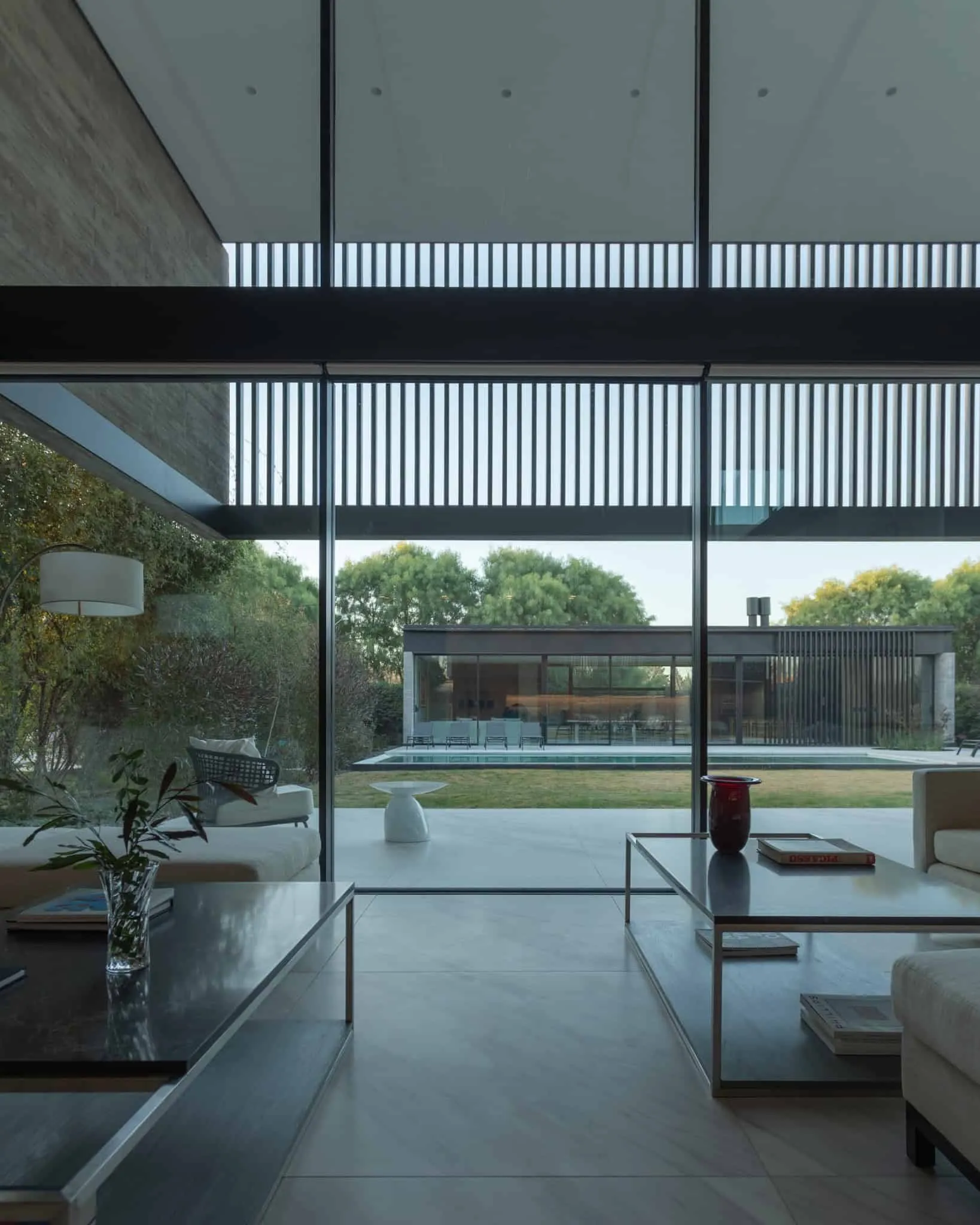 Photo © A4estudio
Photo © A4estudio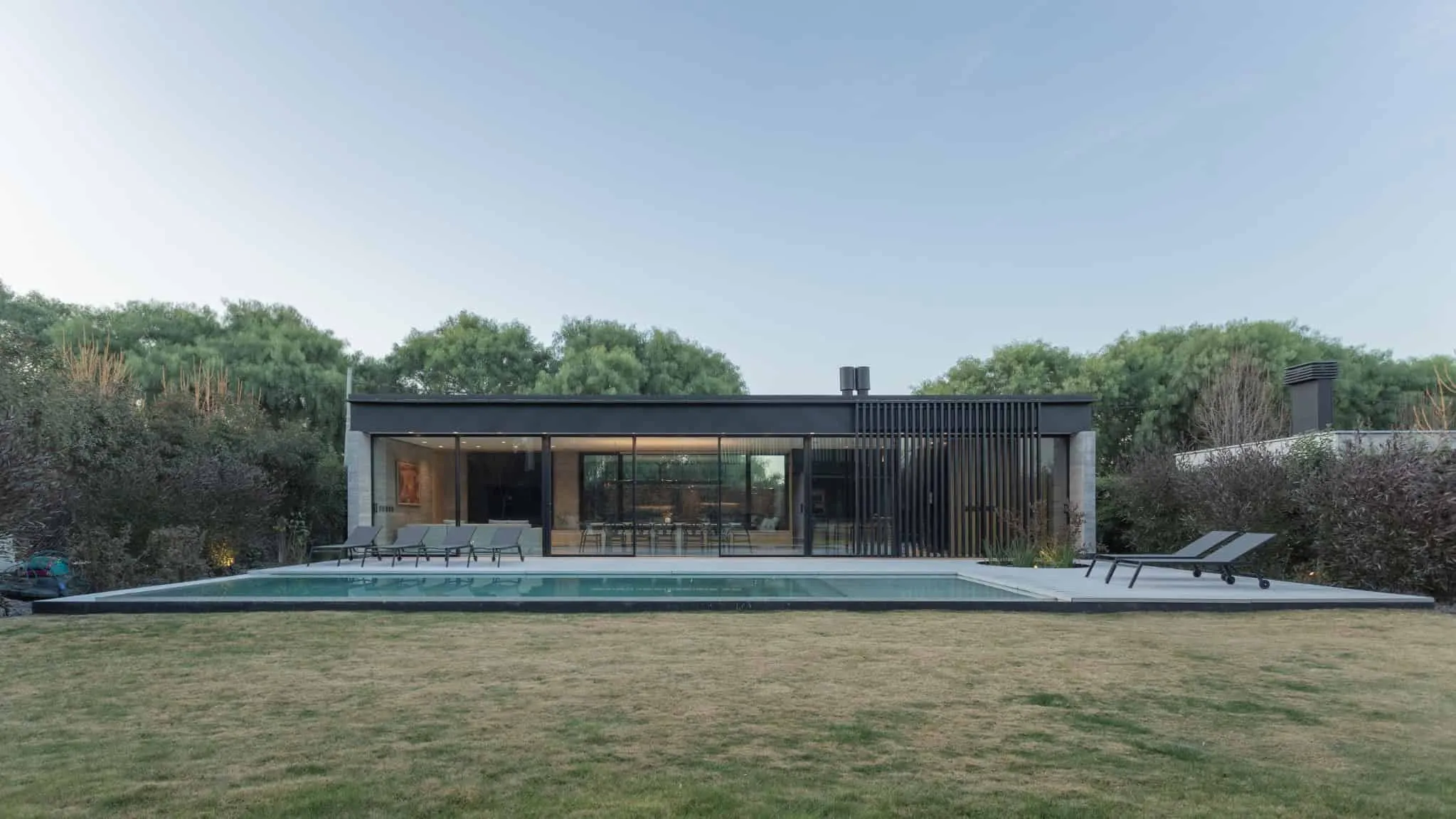 Photo © A4estudio
Photo © A4estudio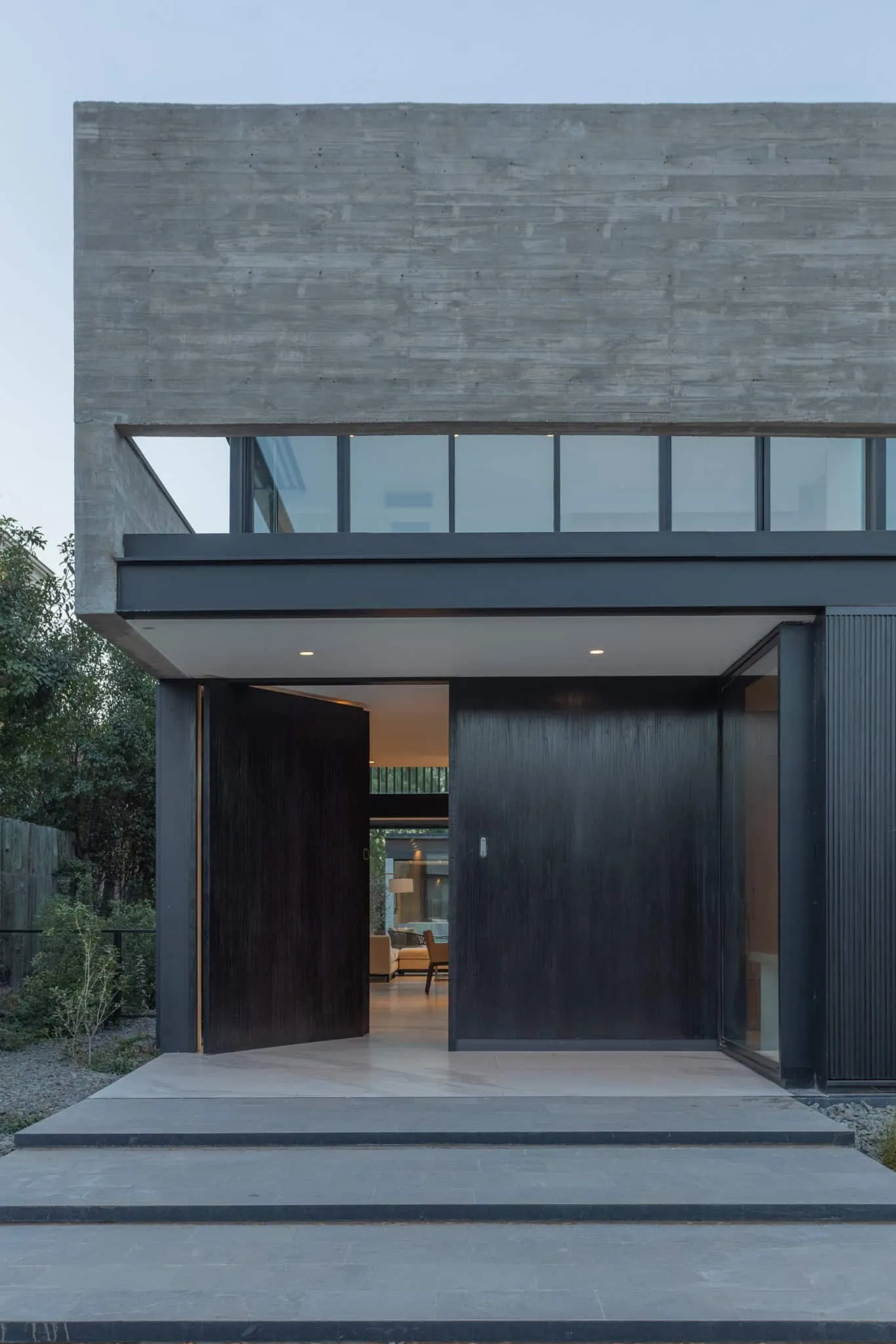 Photo © A4estudio
Photo © A4estudio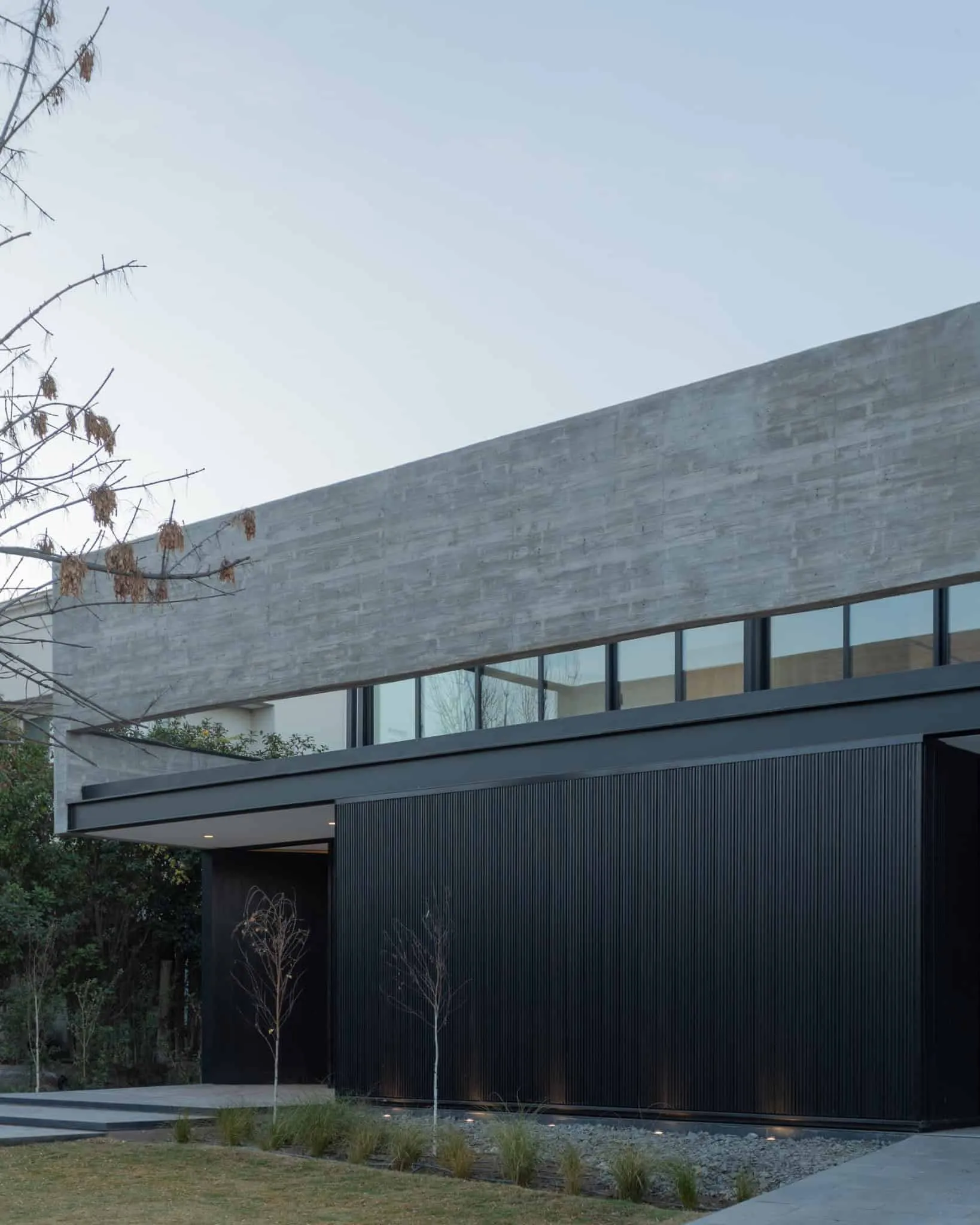 Photo © A4estudio
Photo © A4estudio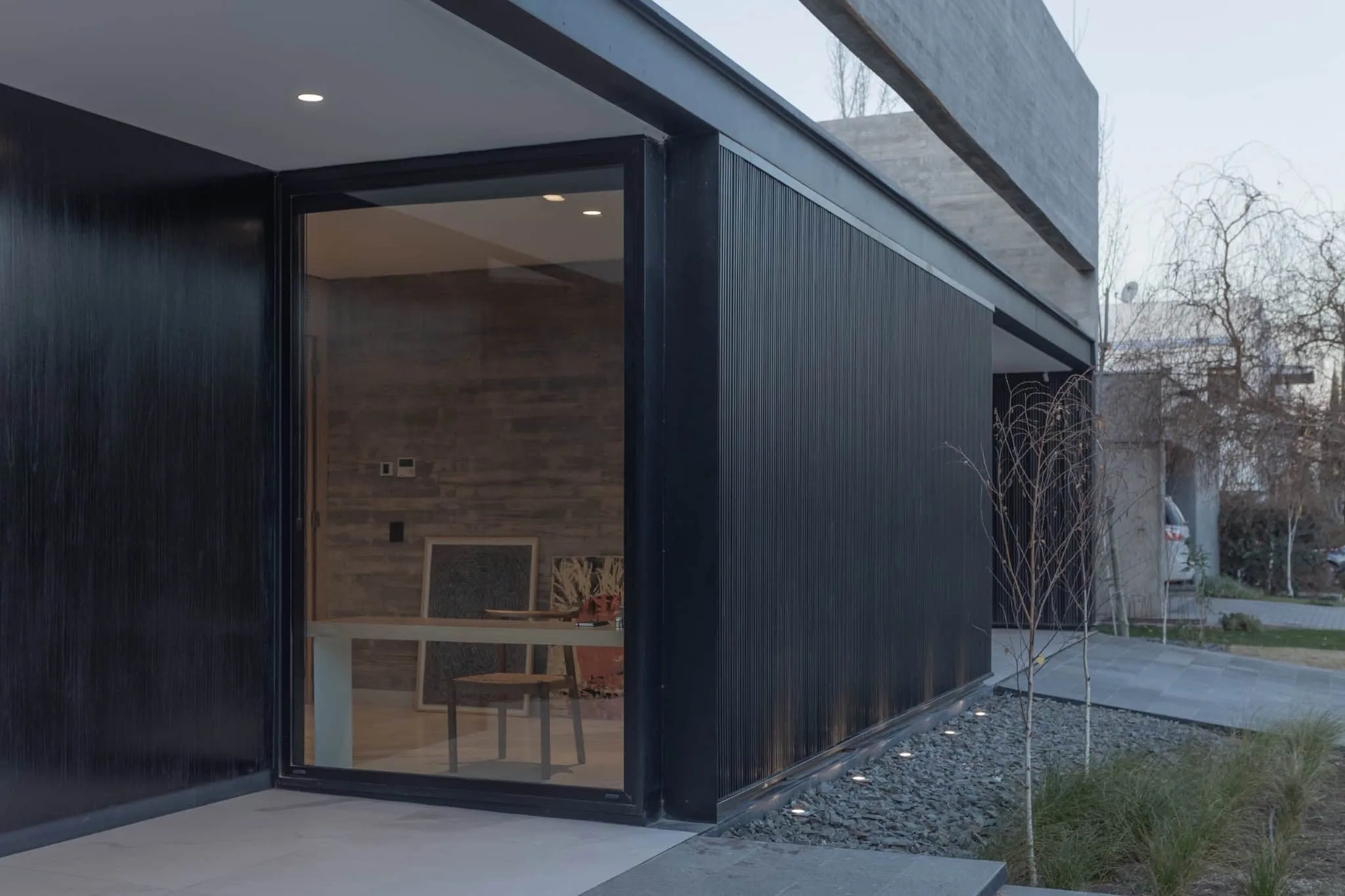 Photo © A4estudio
Photo © A4estudio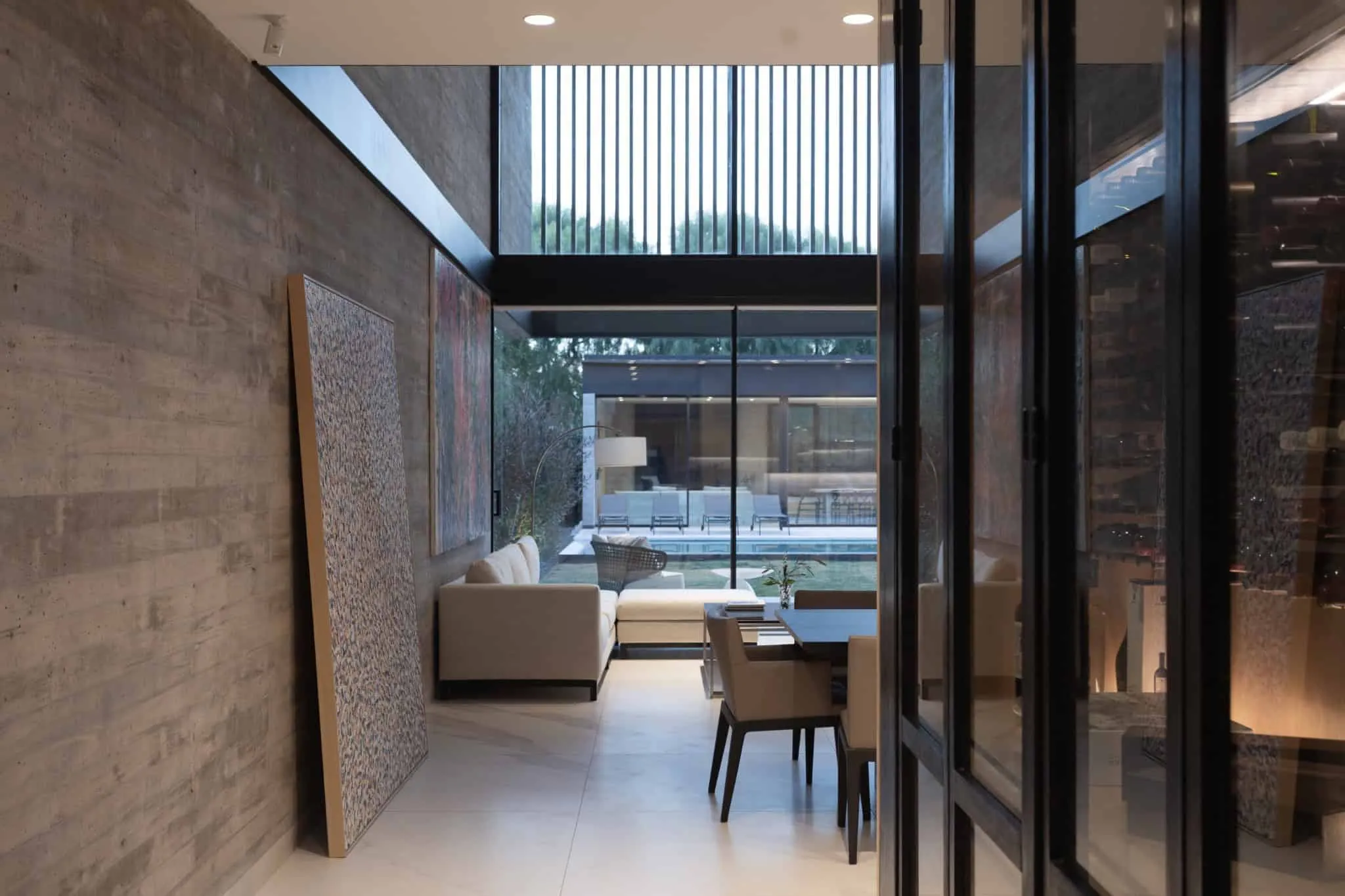 Photo © A4estudio
Photo © A4estudio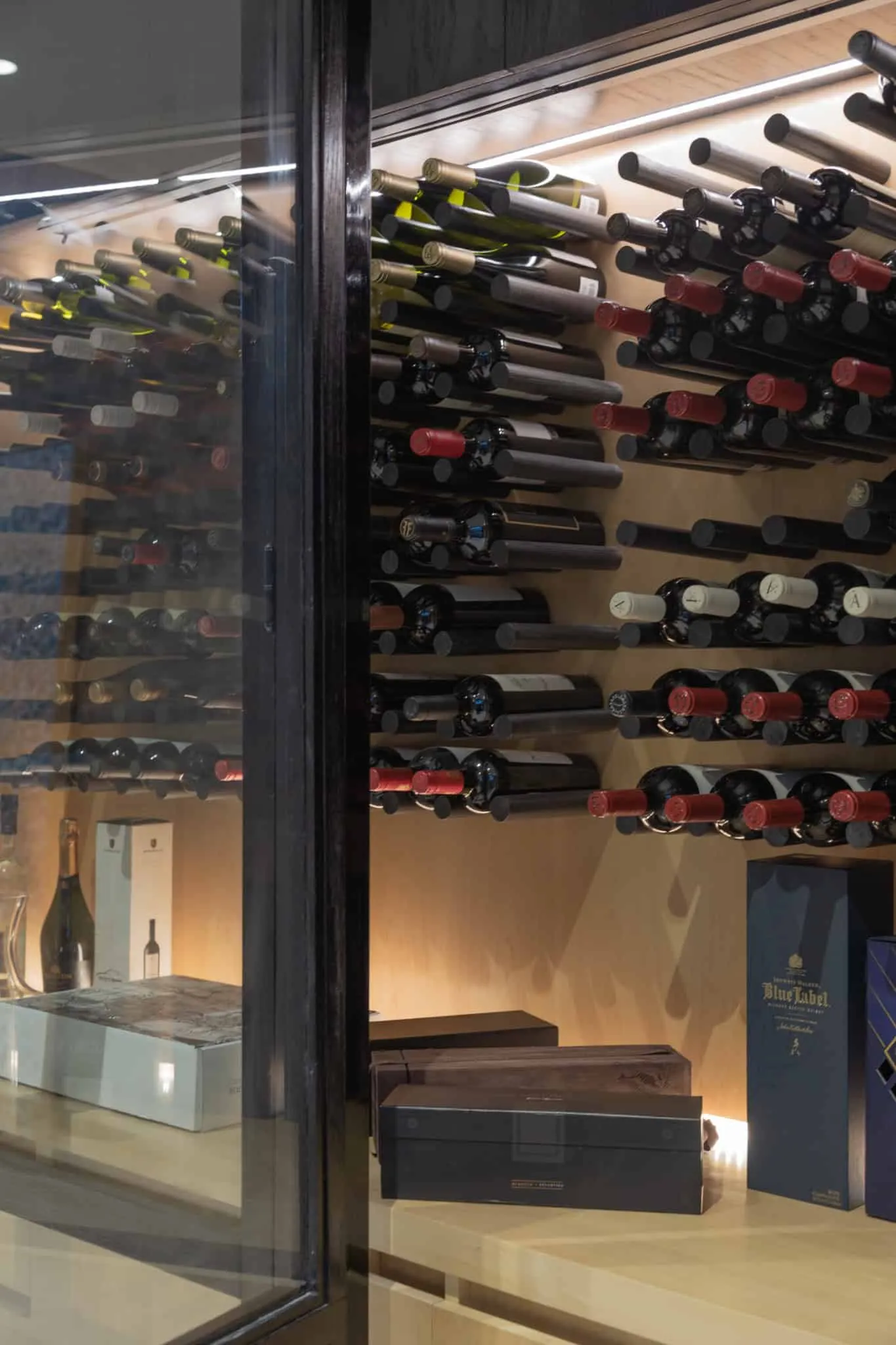 Photo © A4estudio
Photo © A4estudio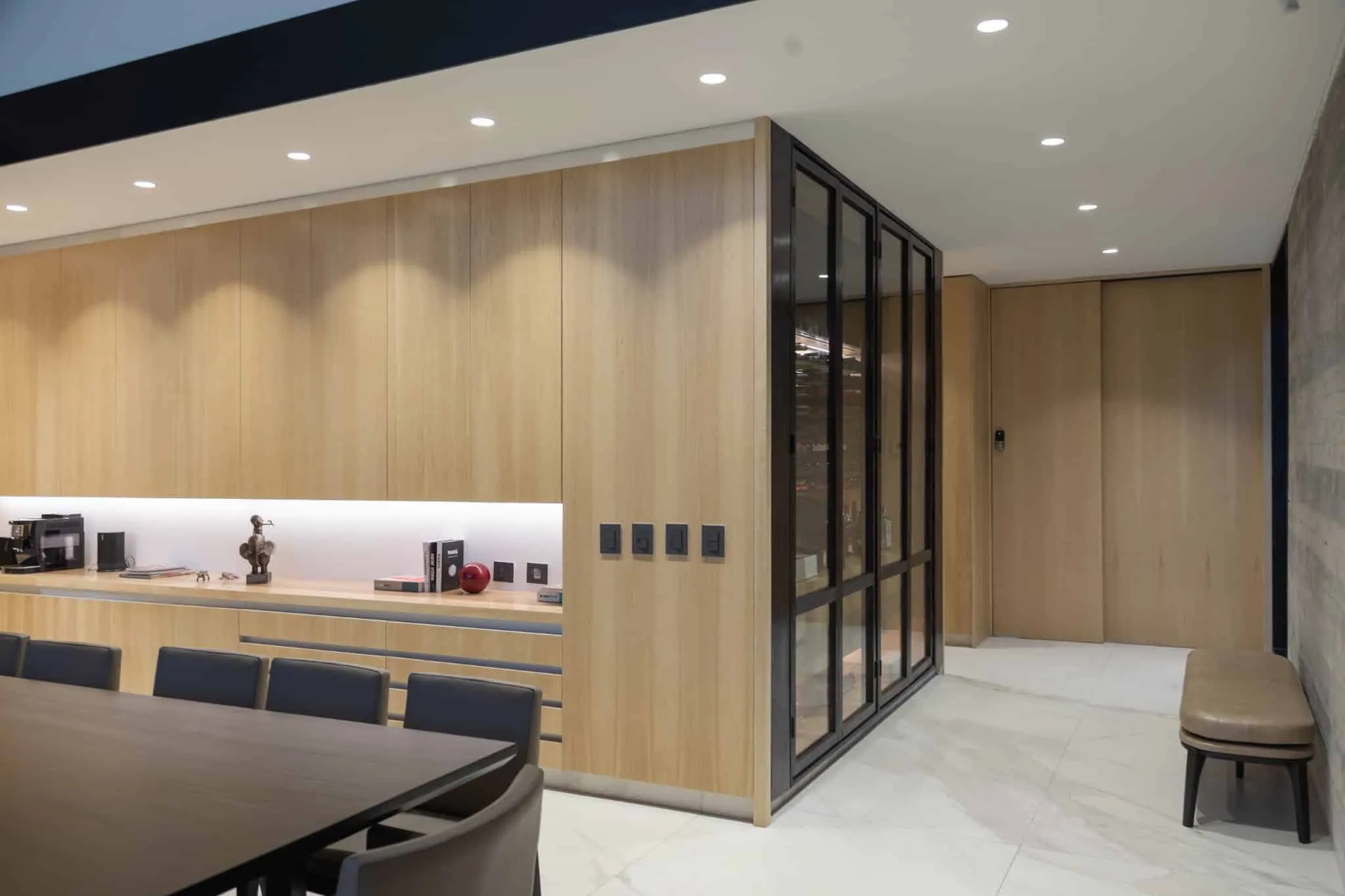 Photo © A4estudio
Photo © A4estudio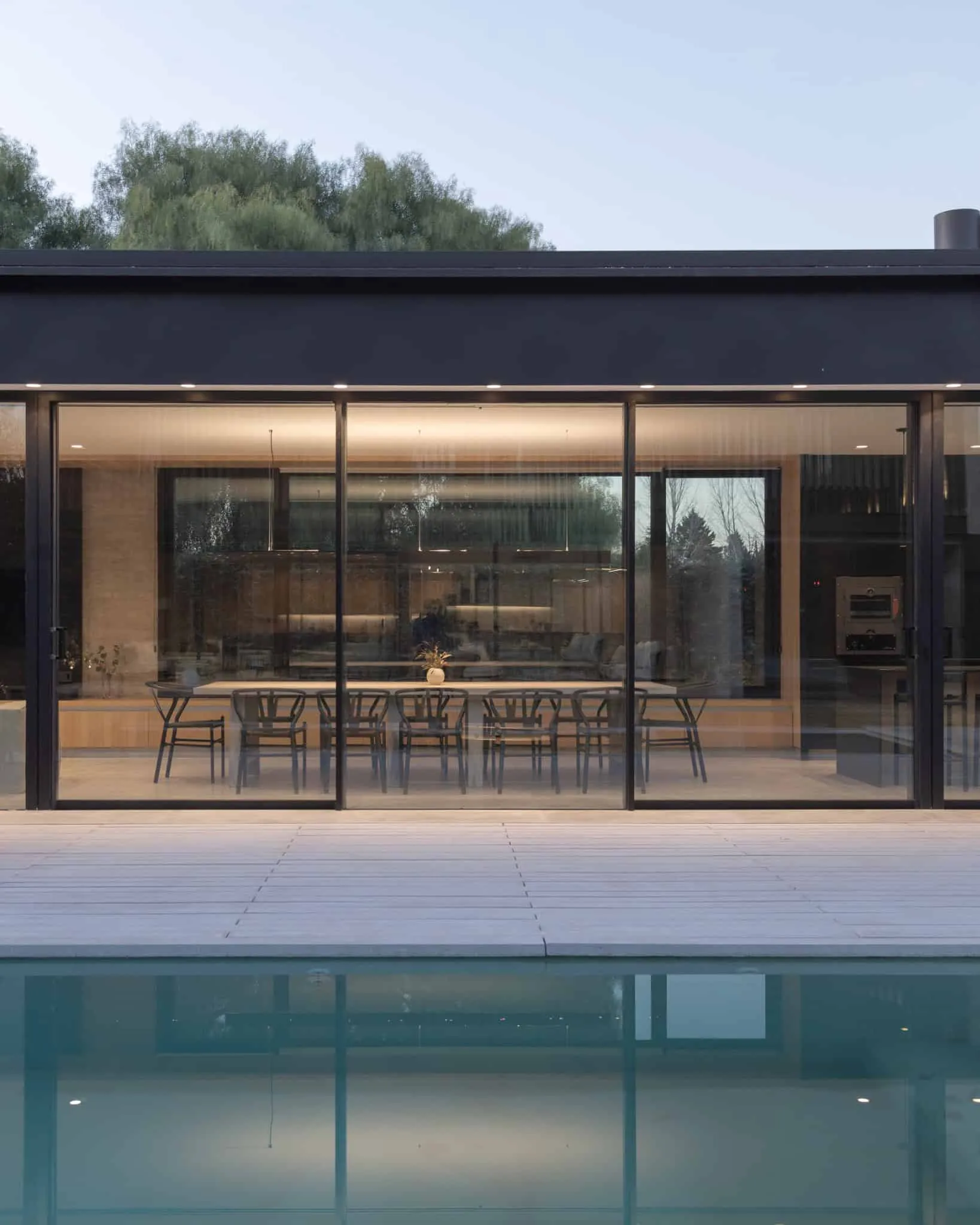 Photo © A4estudio
Photo © A4estudio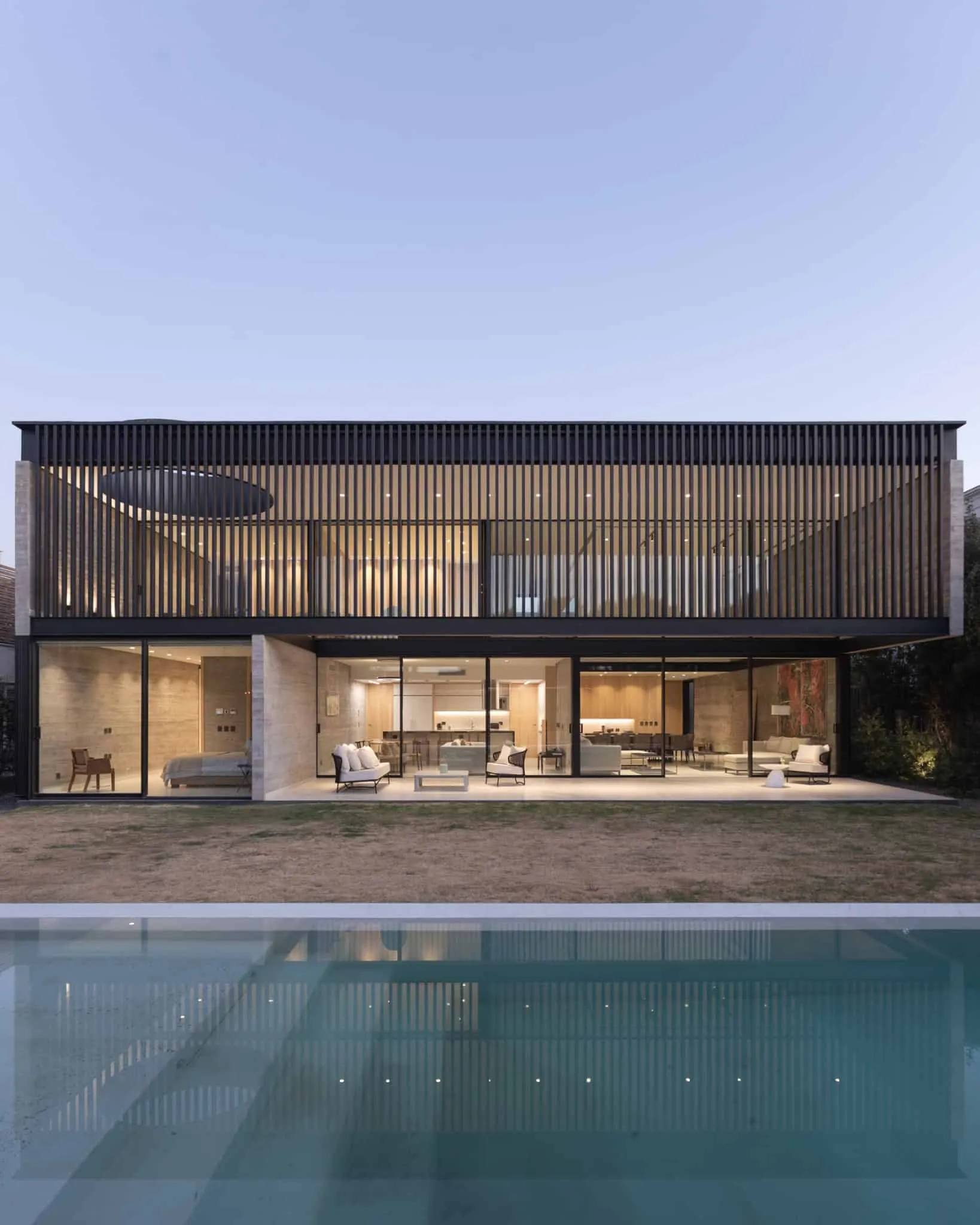 Photo © A4estudio
Photo © A4estudio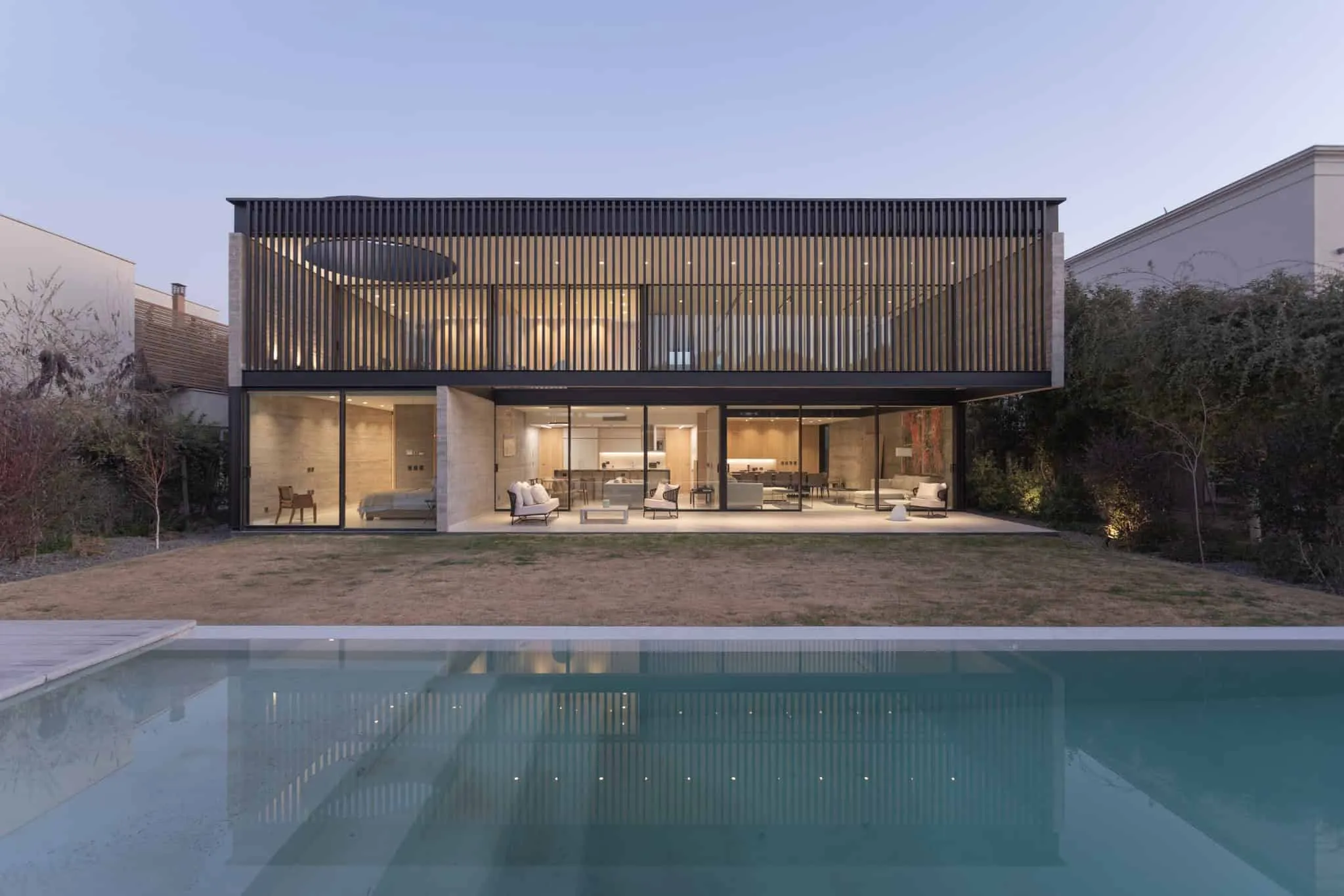 Photo © A4estudio
Photo © A4estudio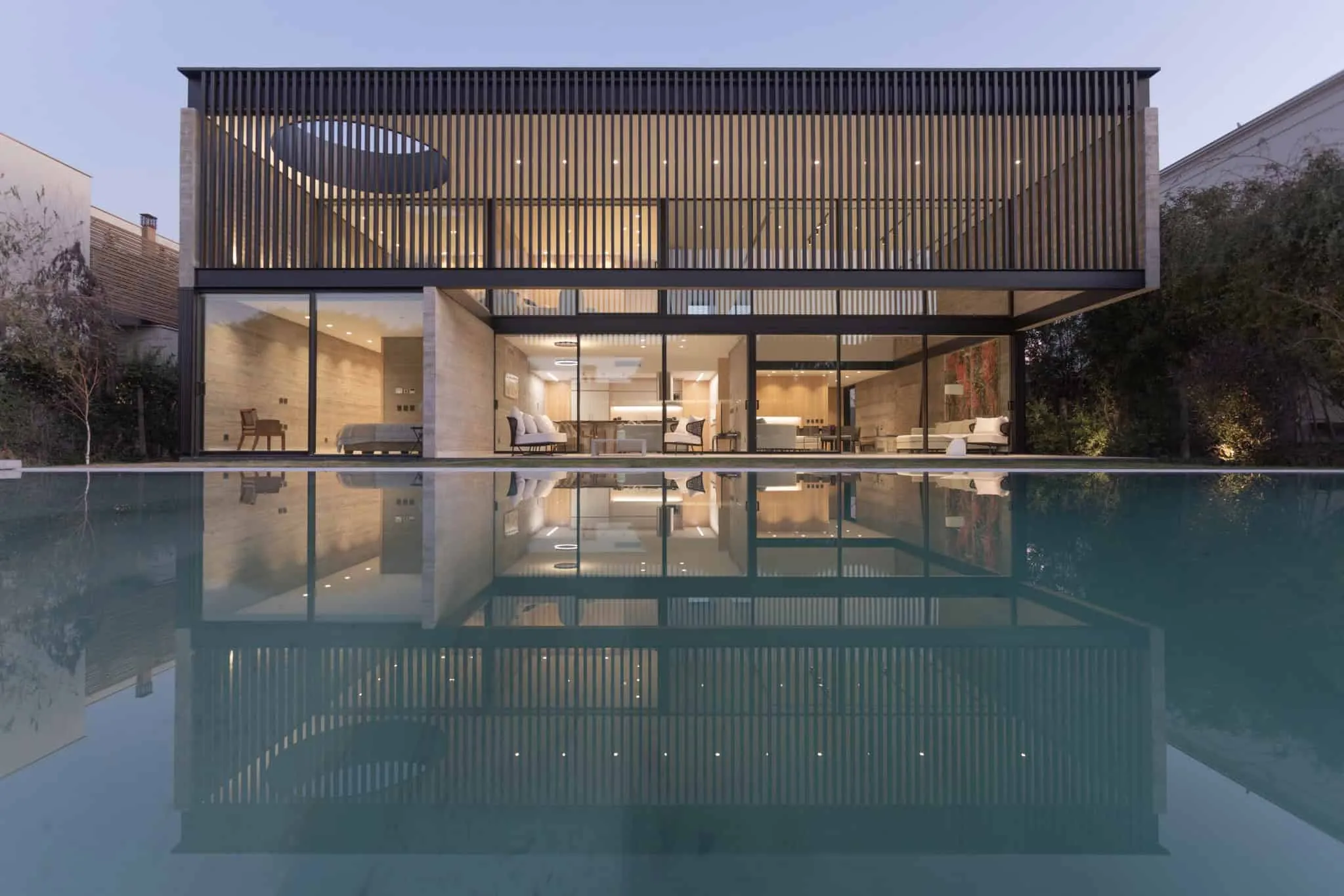 Photo © A4estudio
Photo © A4estudio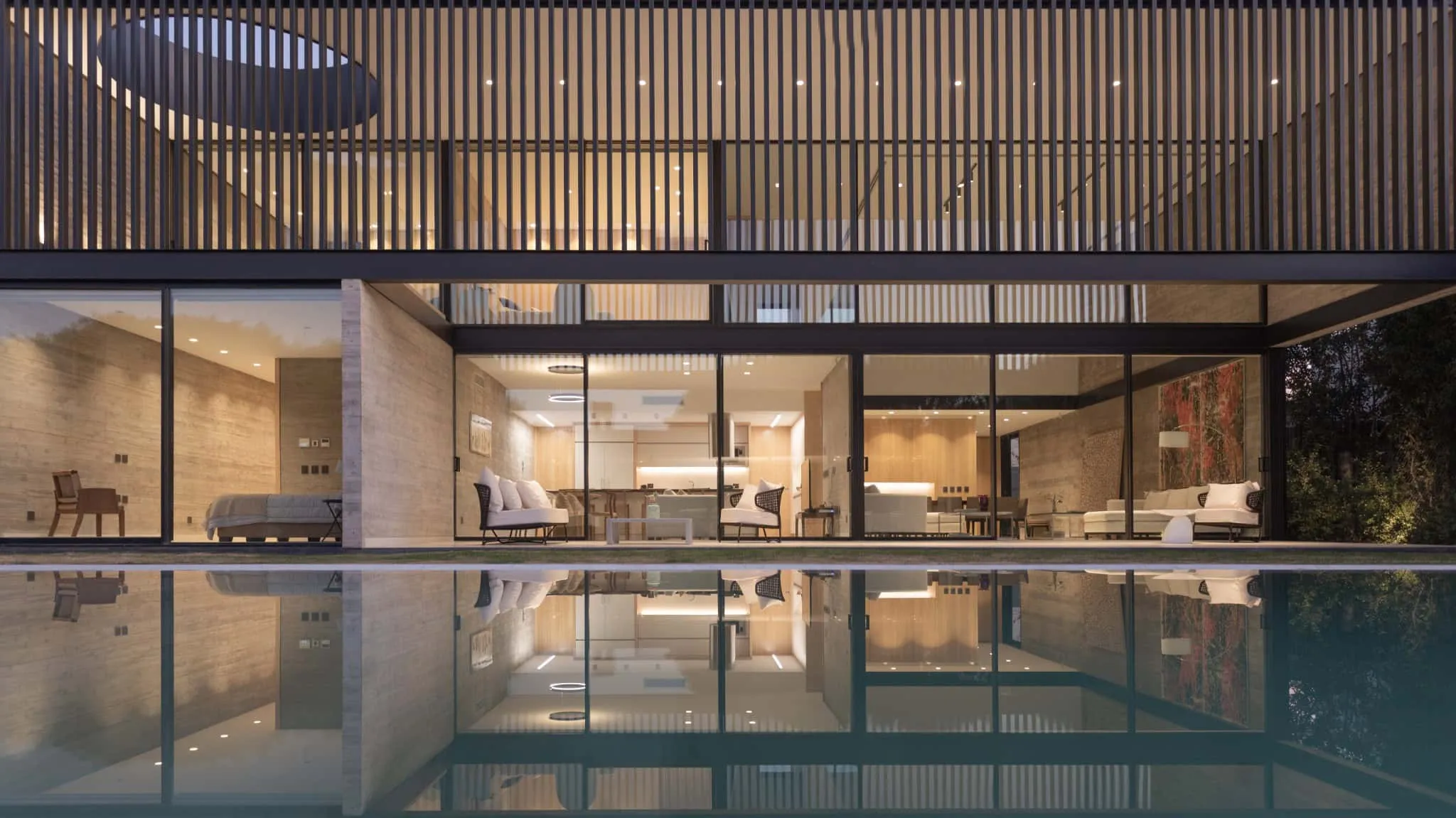 Photo © A4estudio
Photo © A4estudio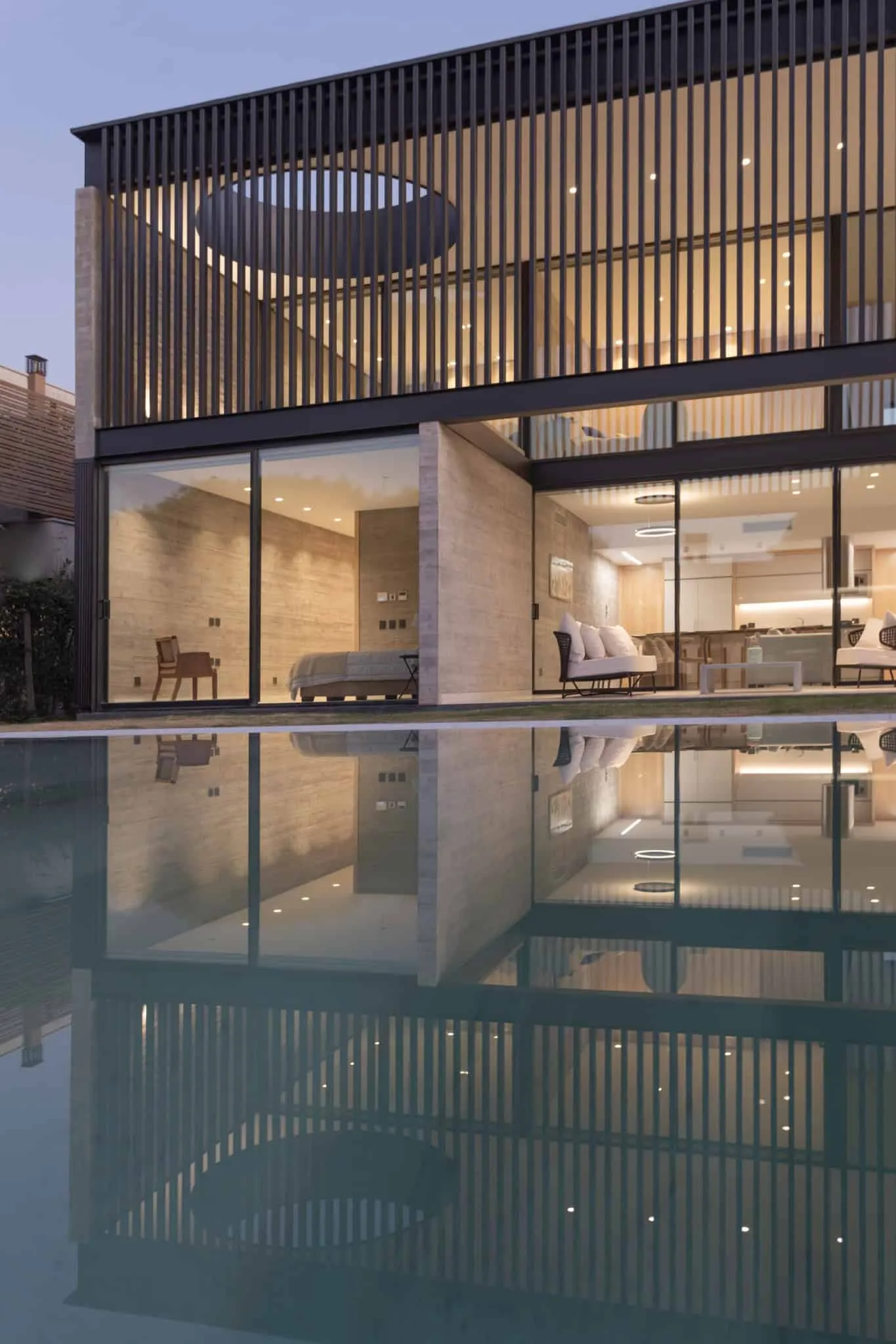 Photo © A4estudio
Photo © A4estudio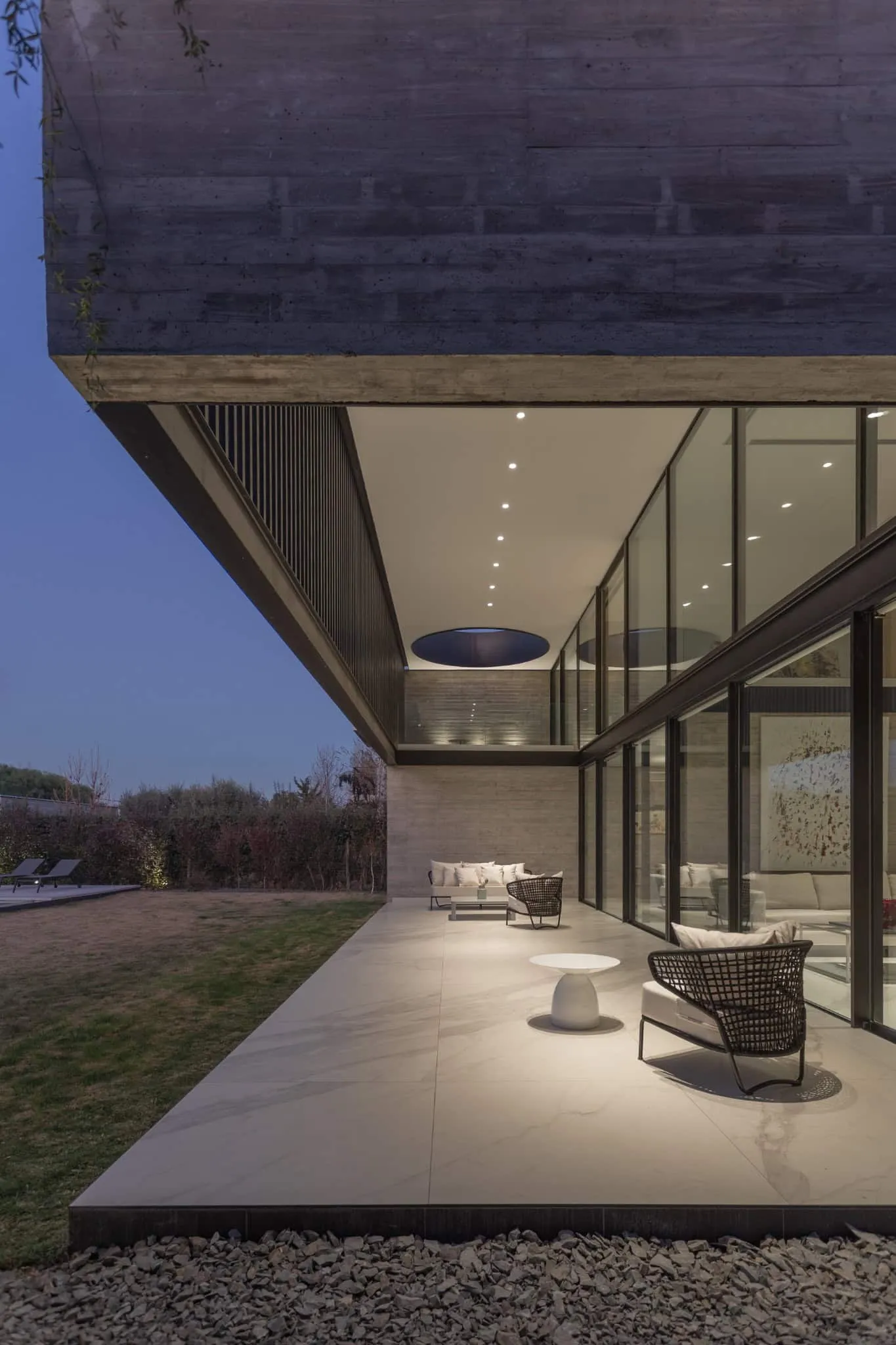 Photo © A4estudio
Photo © A4estudio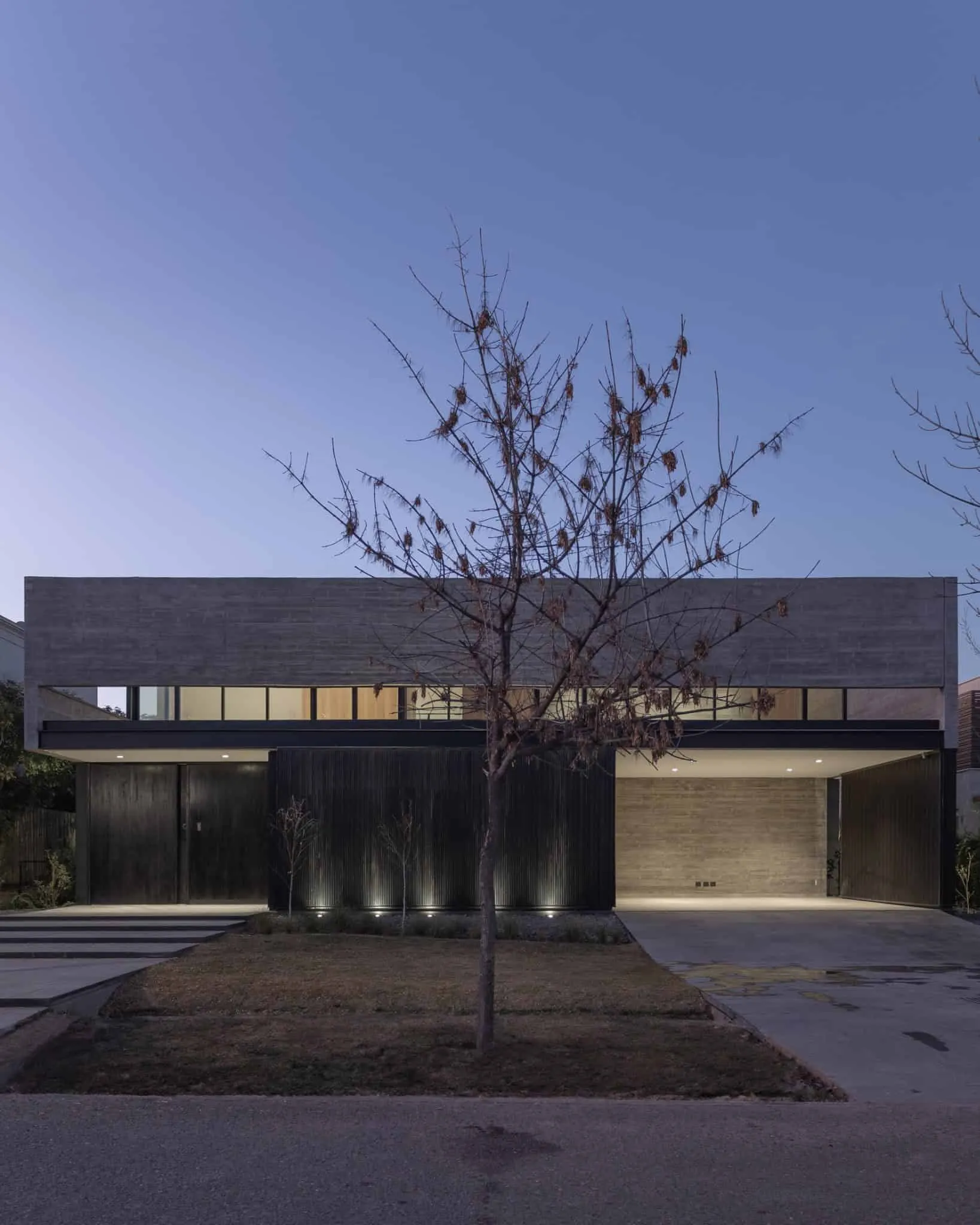 Photo © A4estudio
Photo © A4estudio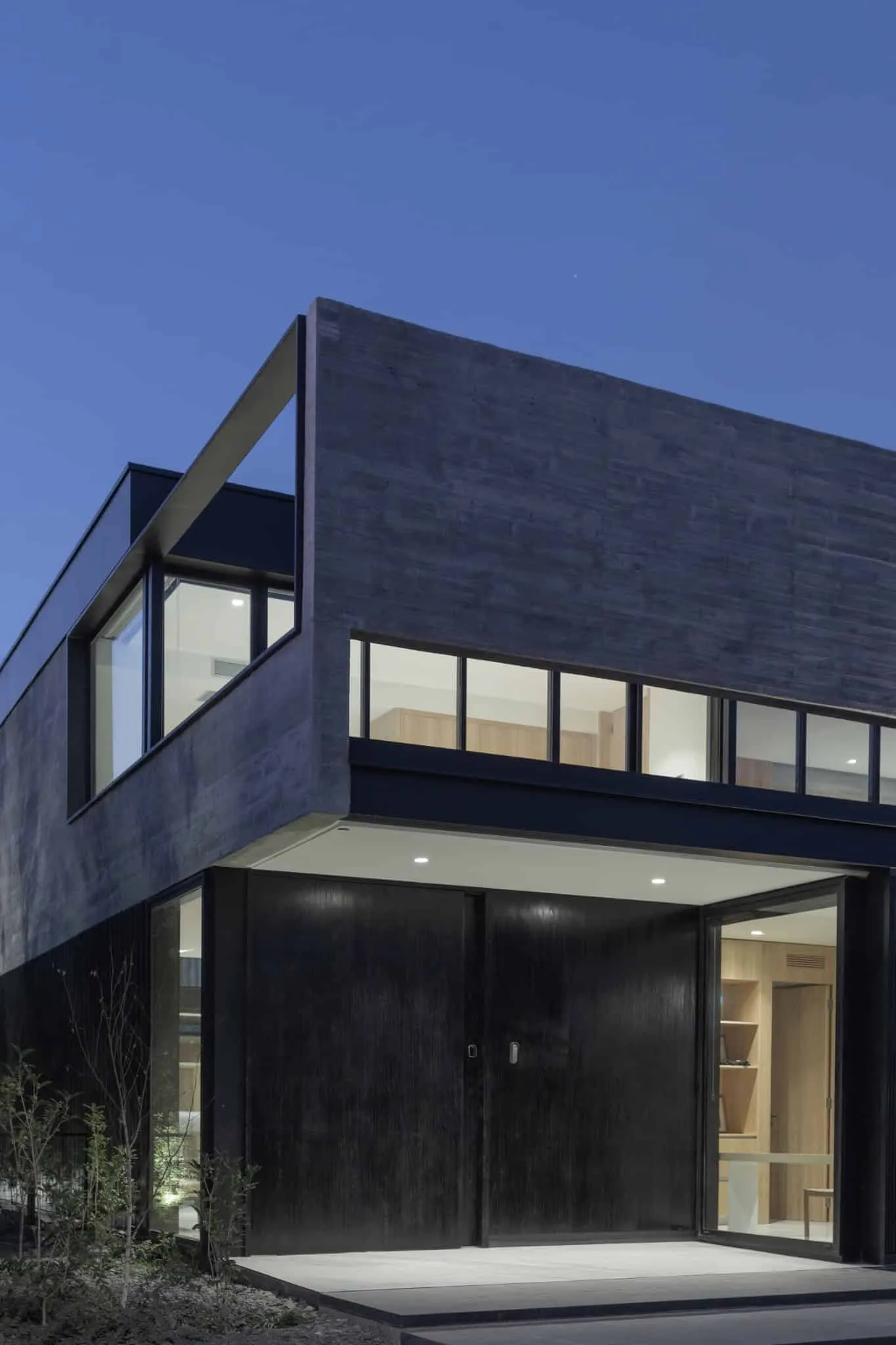 Photo © A4estudio
Photo © A4estudio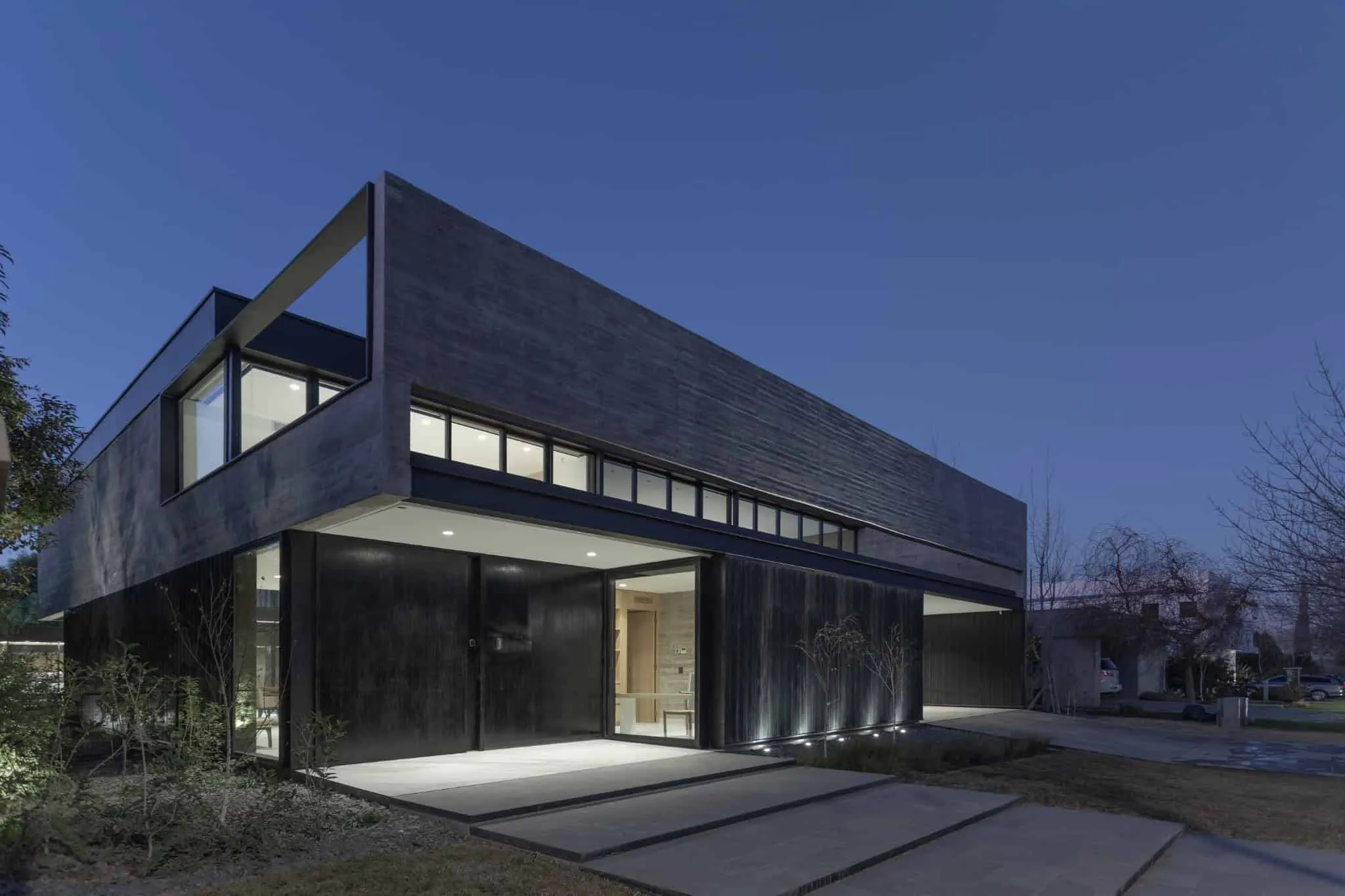 Photo © A4estudio
Photo © A4estudio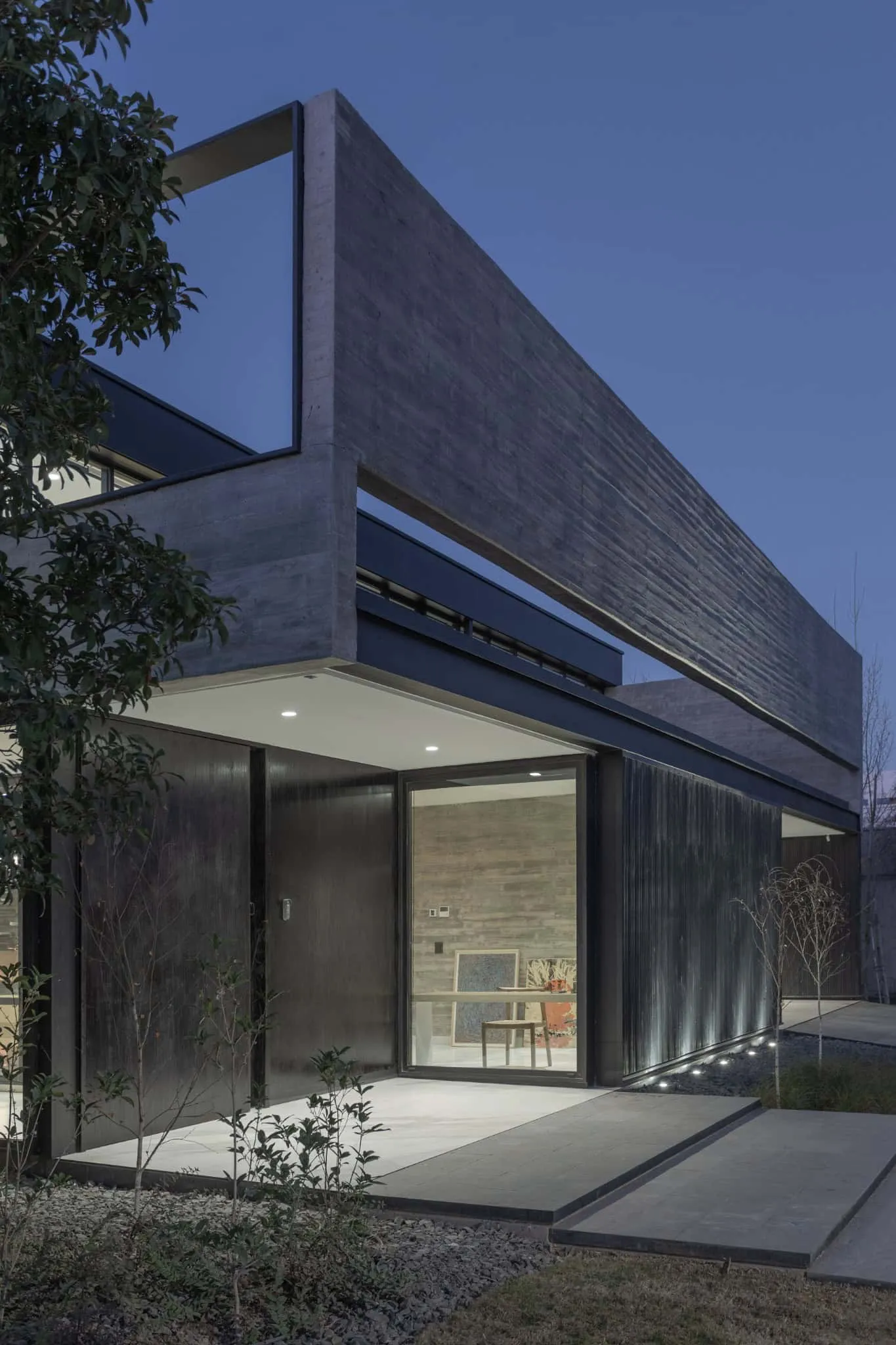 Photo © A4estudio
Photo © A4estudio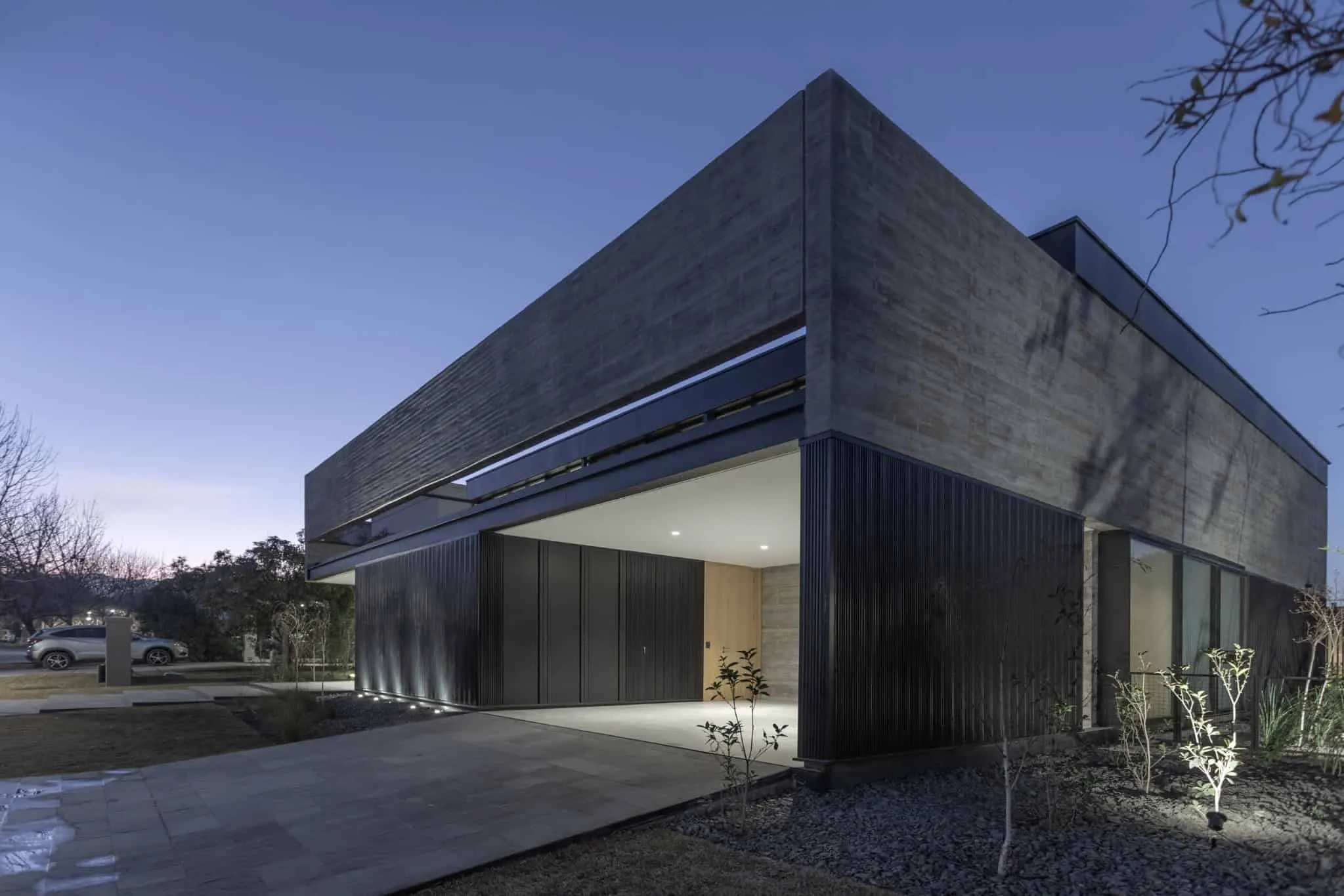 Photo © A4estudio
Photo © A4estudio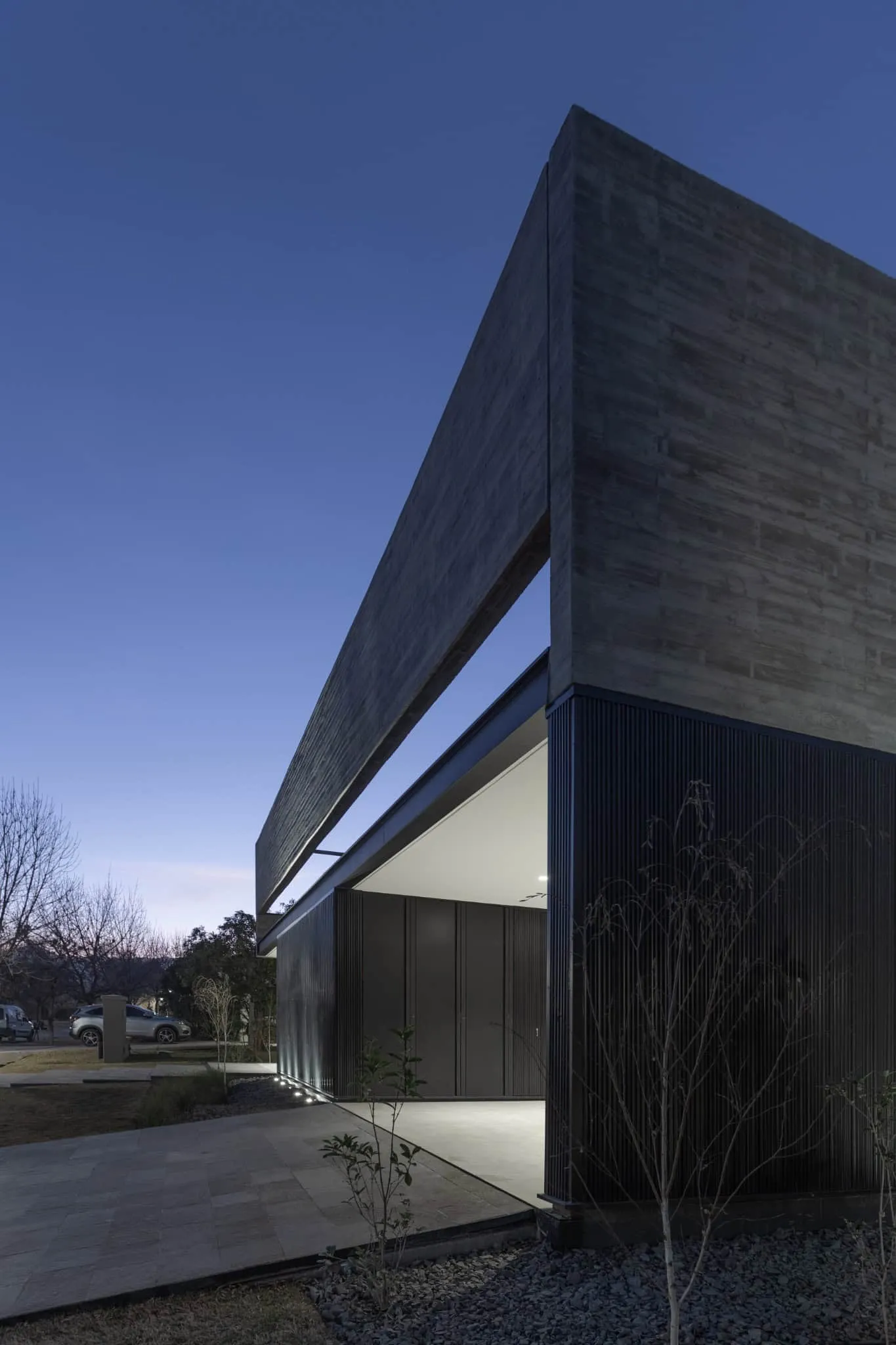 Photo © A4estudio
Photo © A4estudio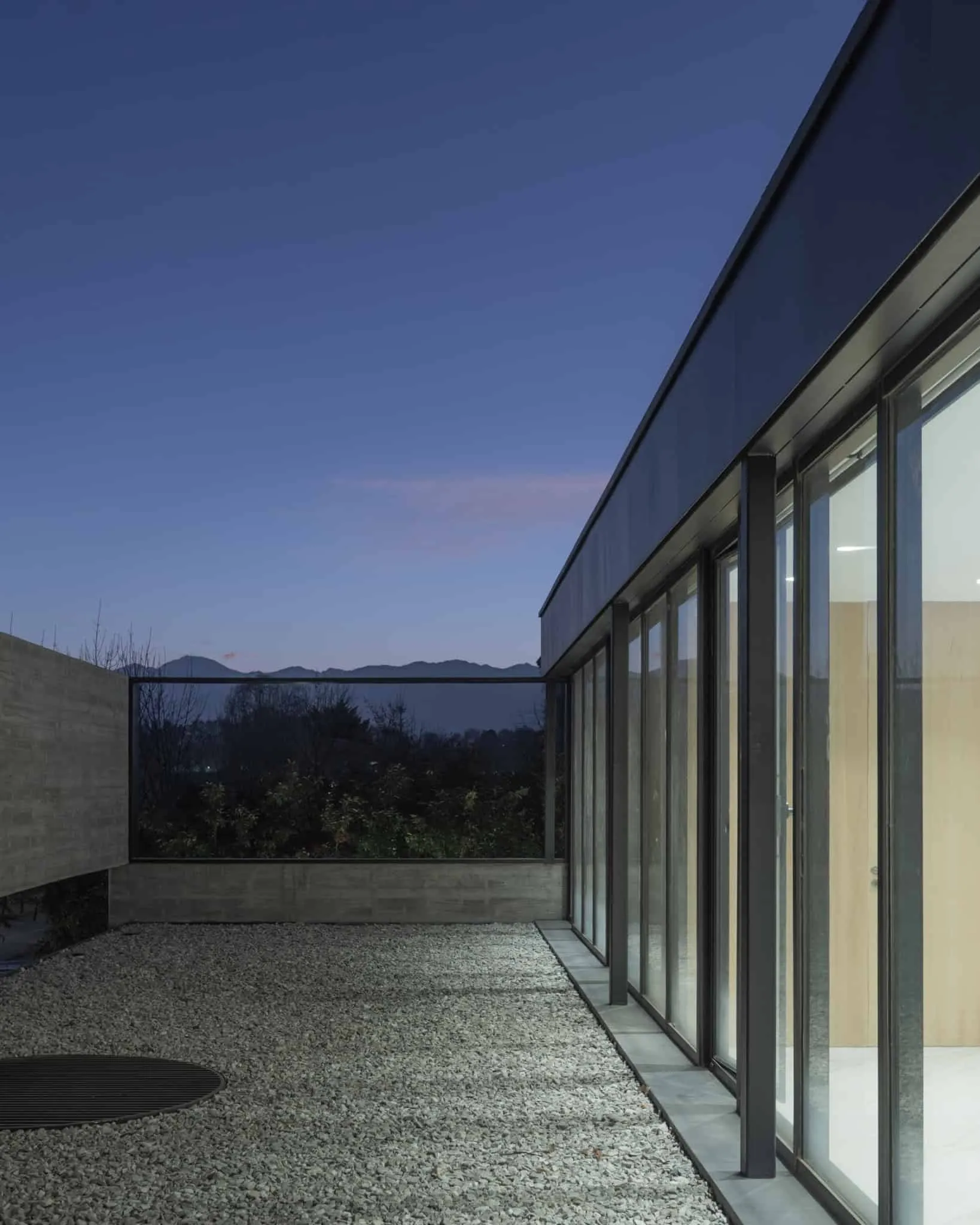 Photo © A4estudio
Photo © A4estudio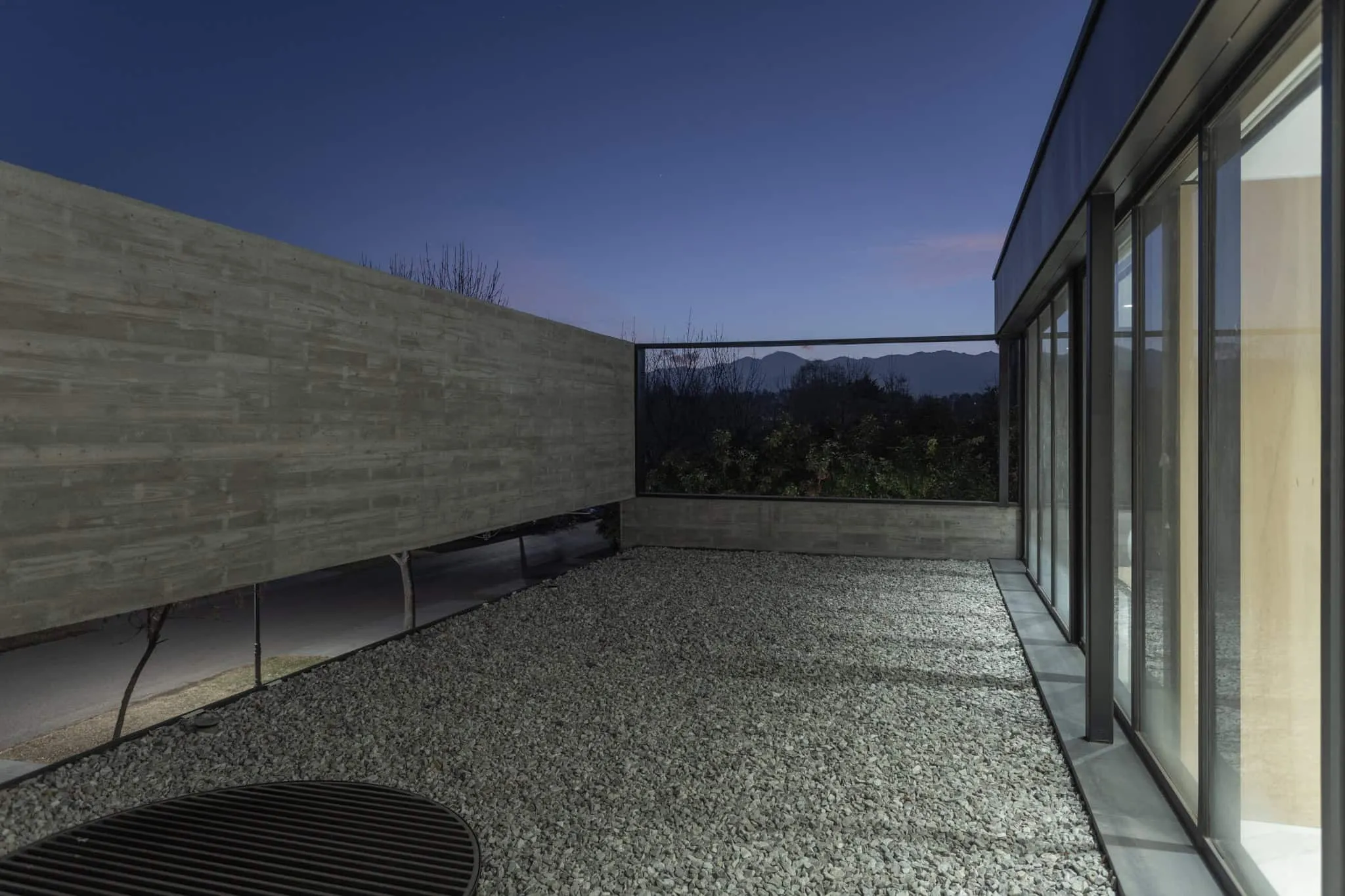 Photo © A4estudio
Photo © A4estudio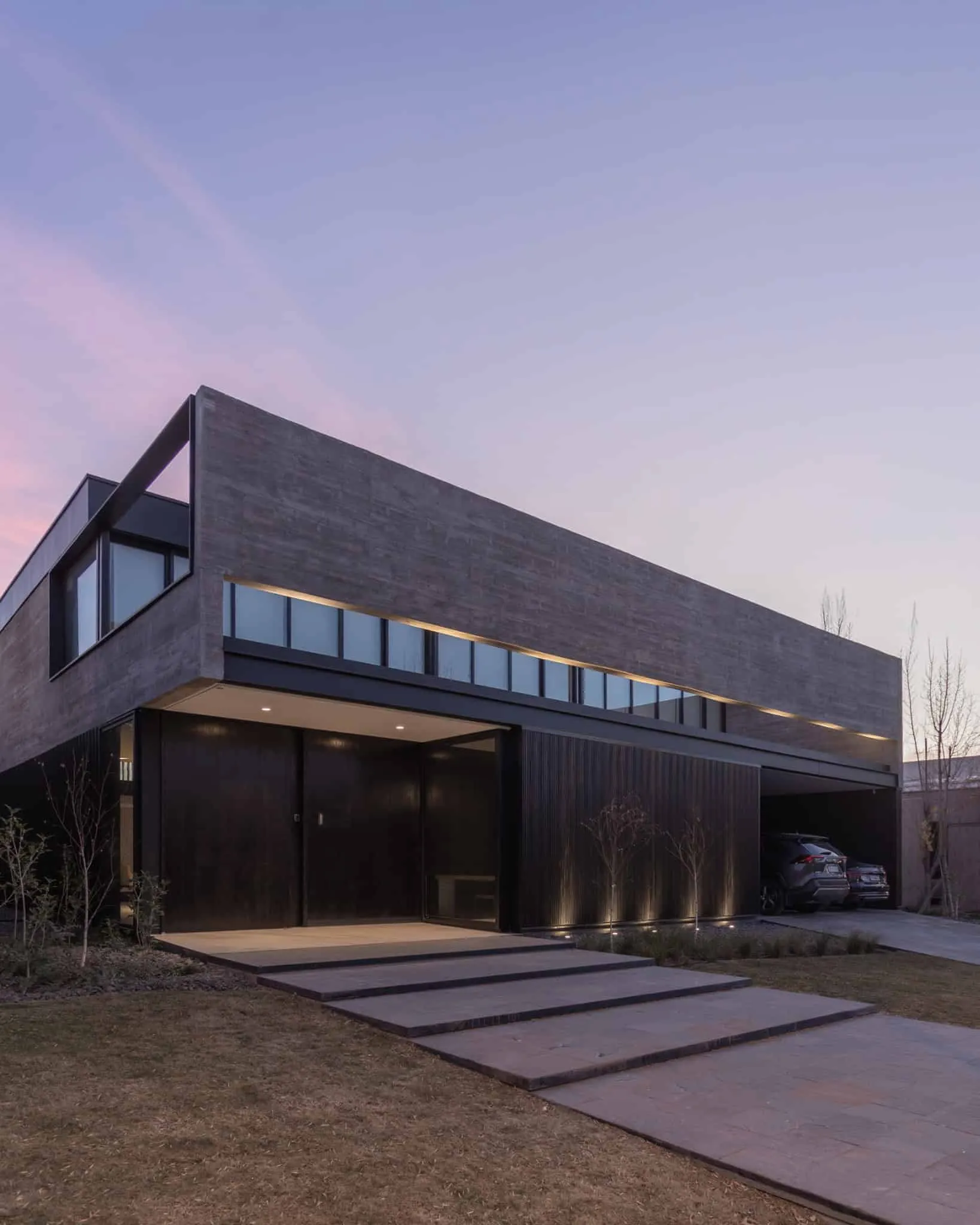 Photo © A4estudio
Photo © A4estudio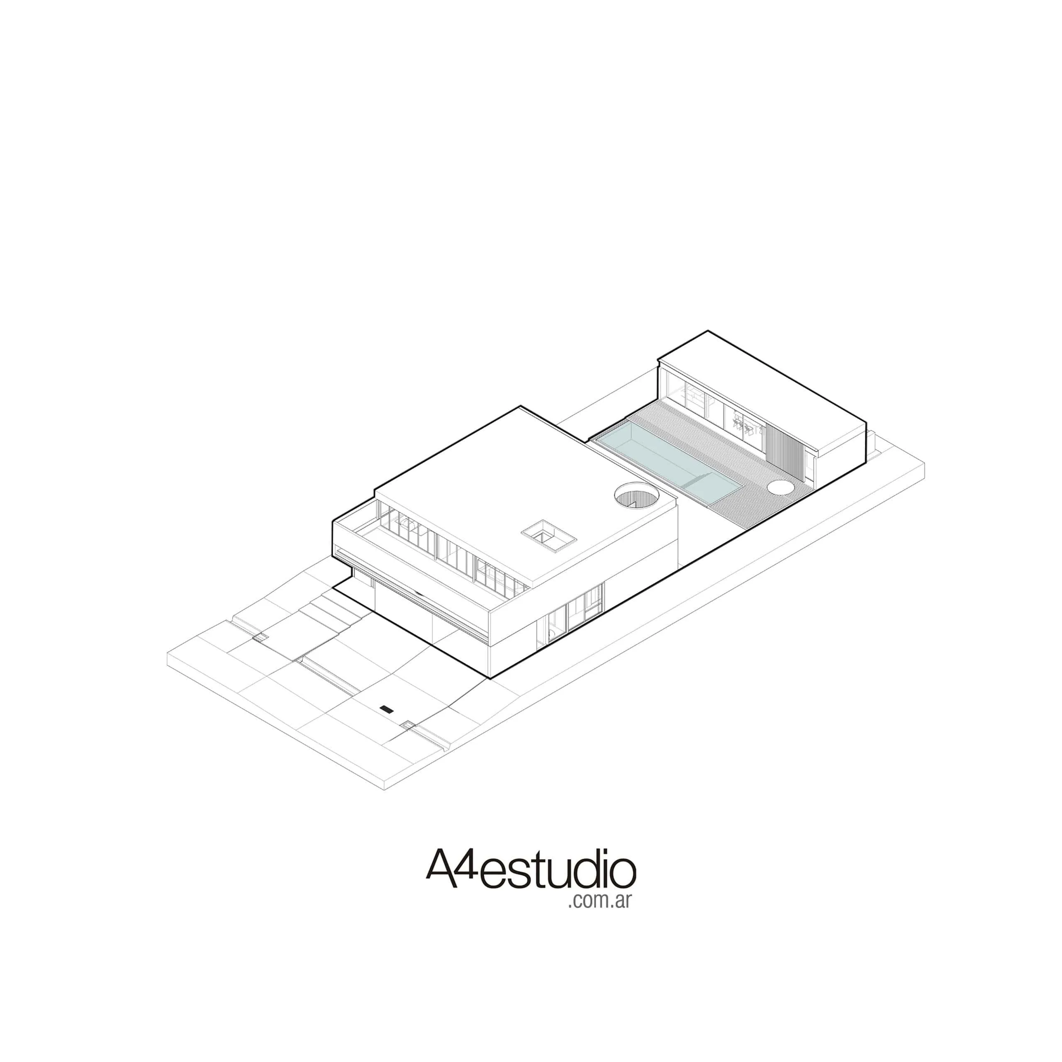
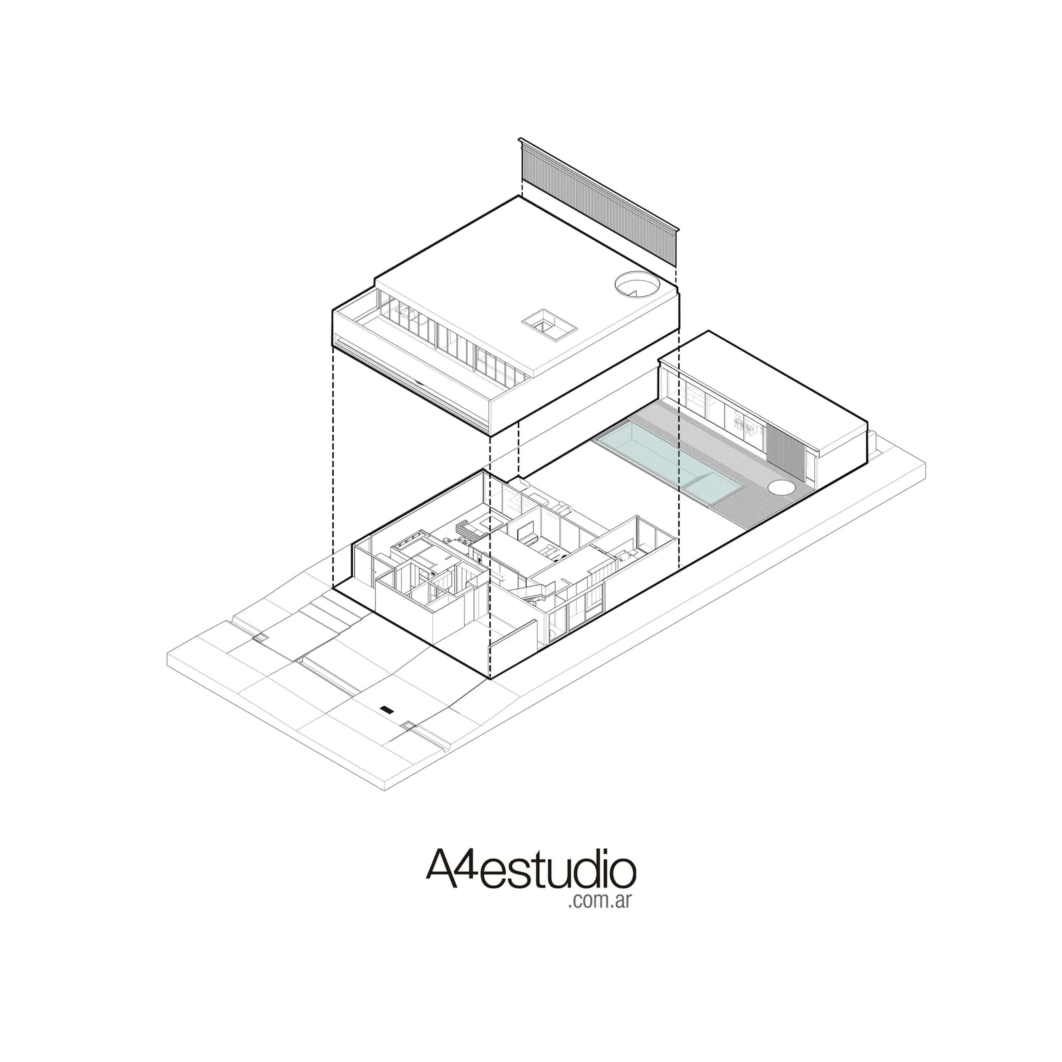
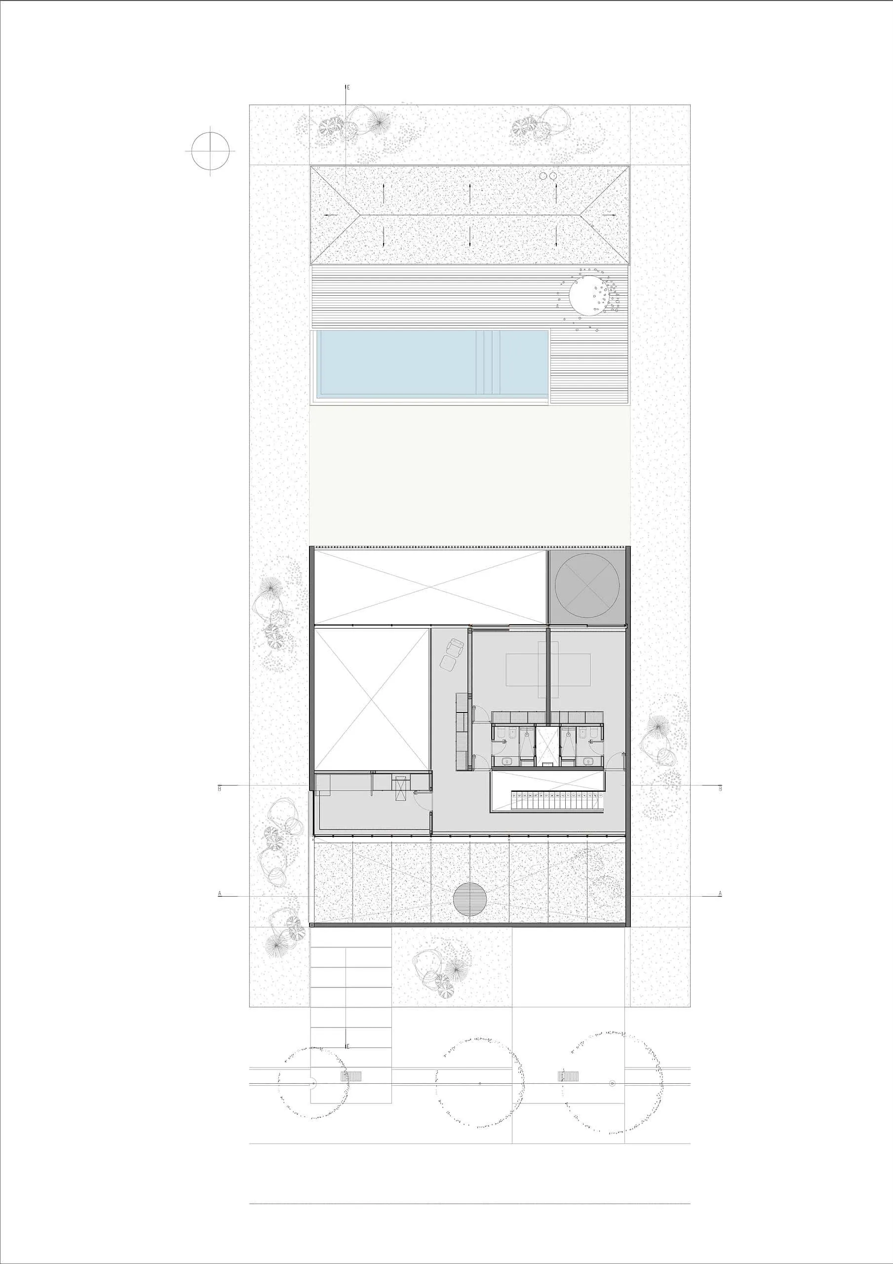
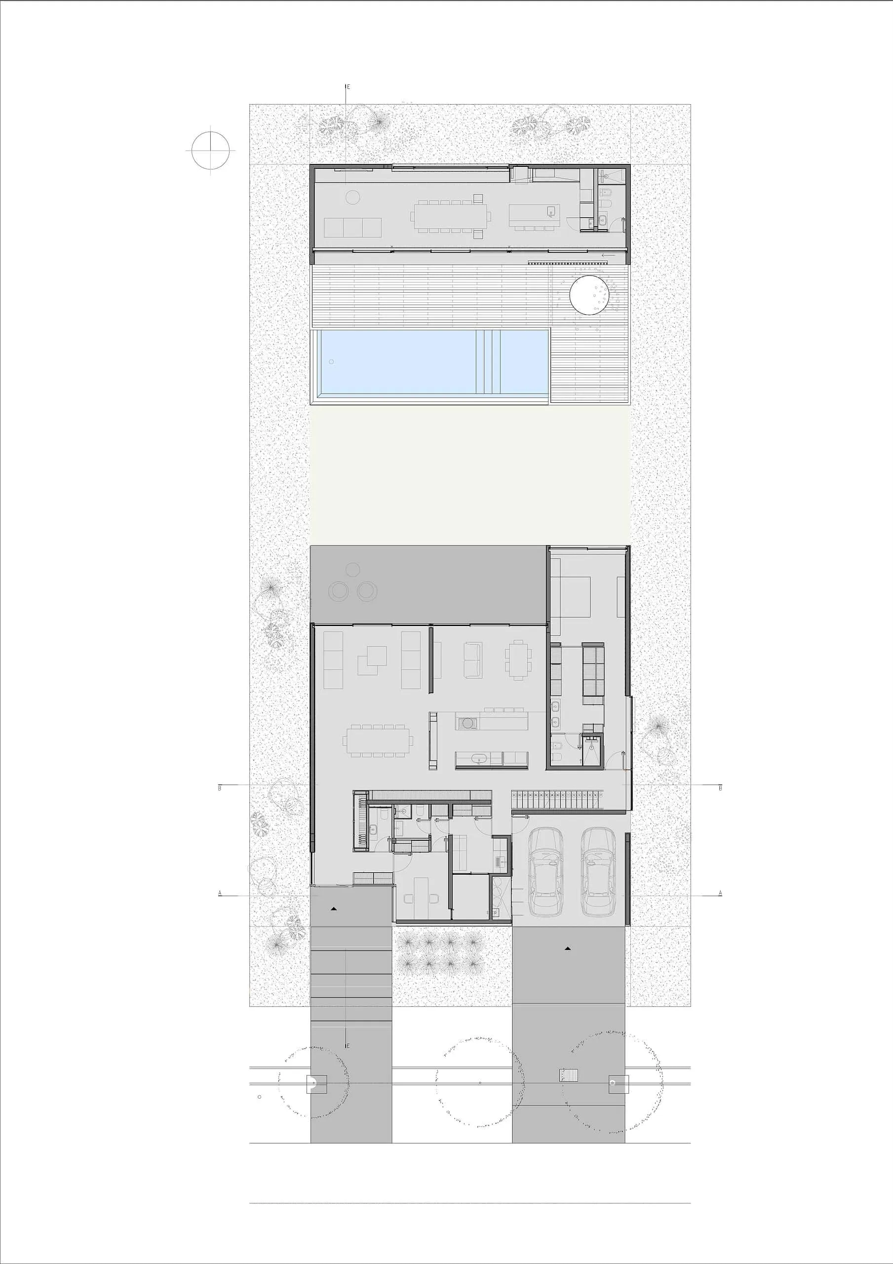
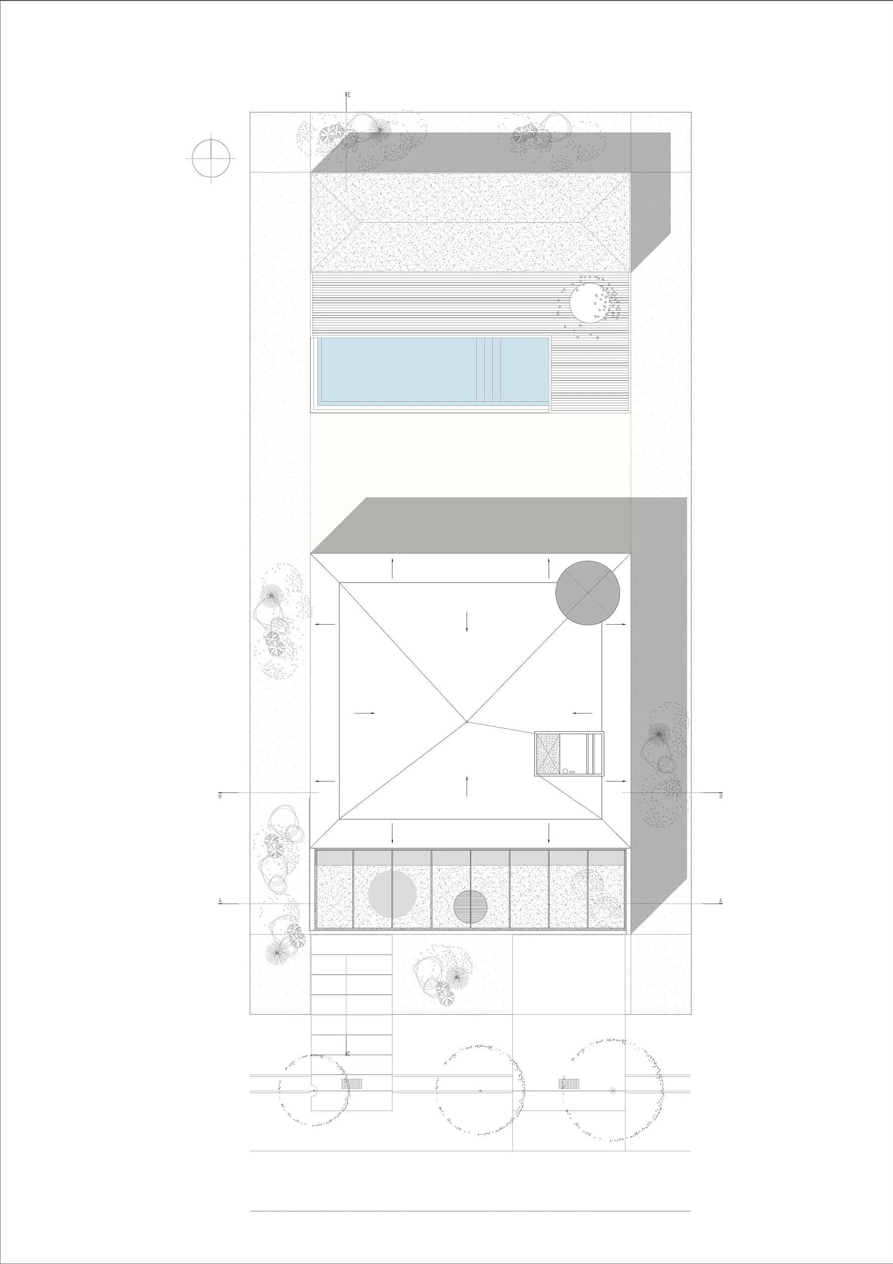
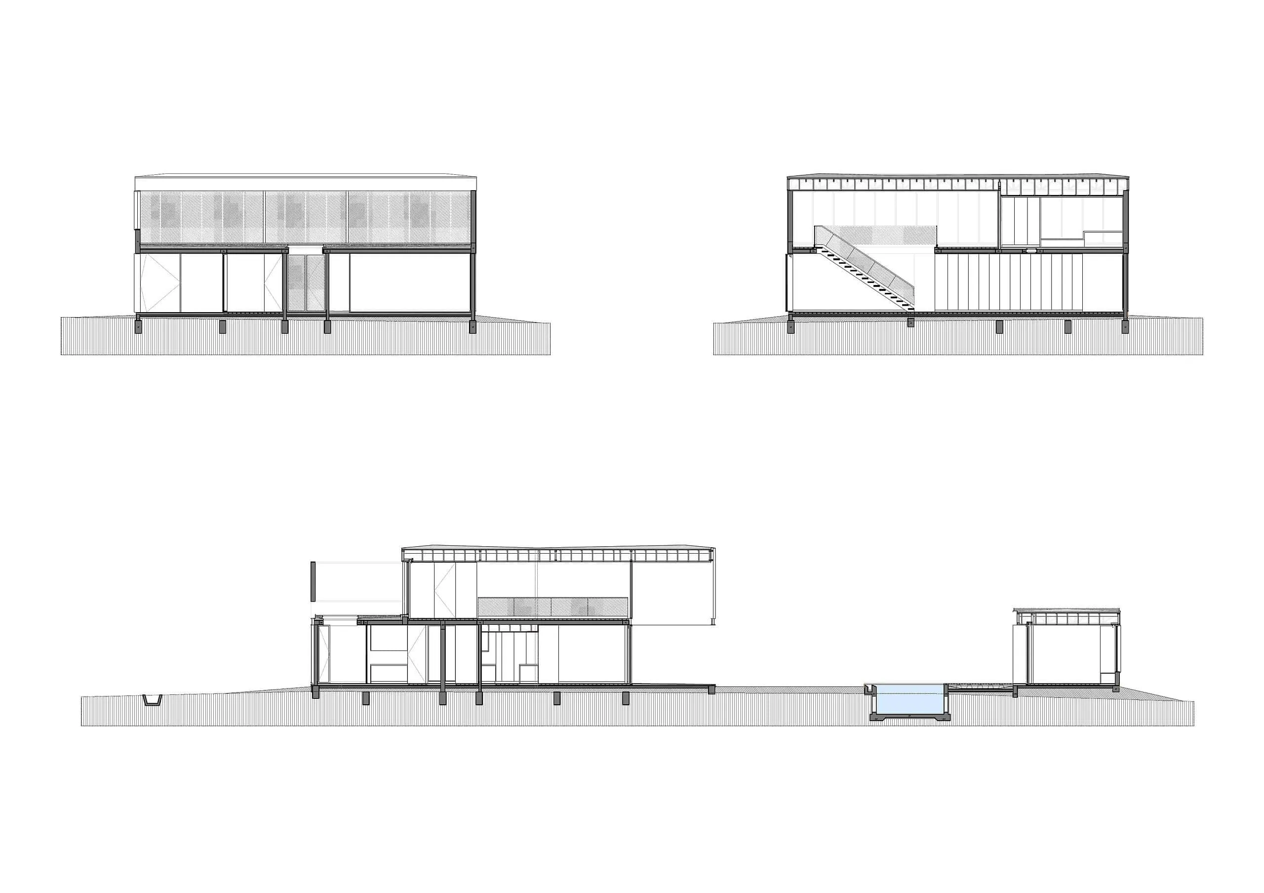
More articles:
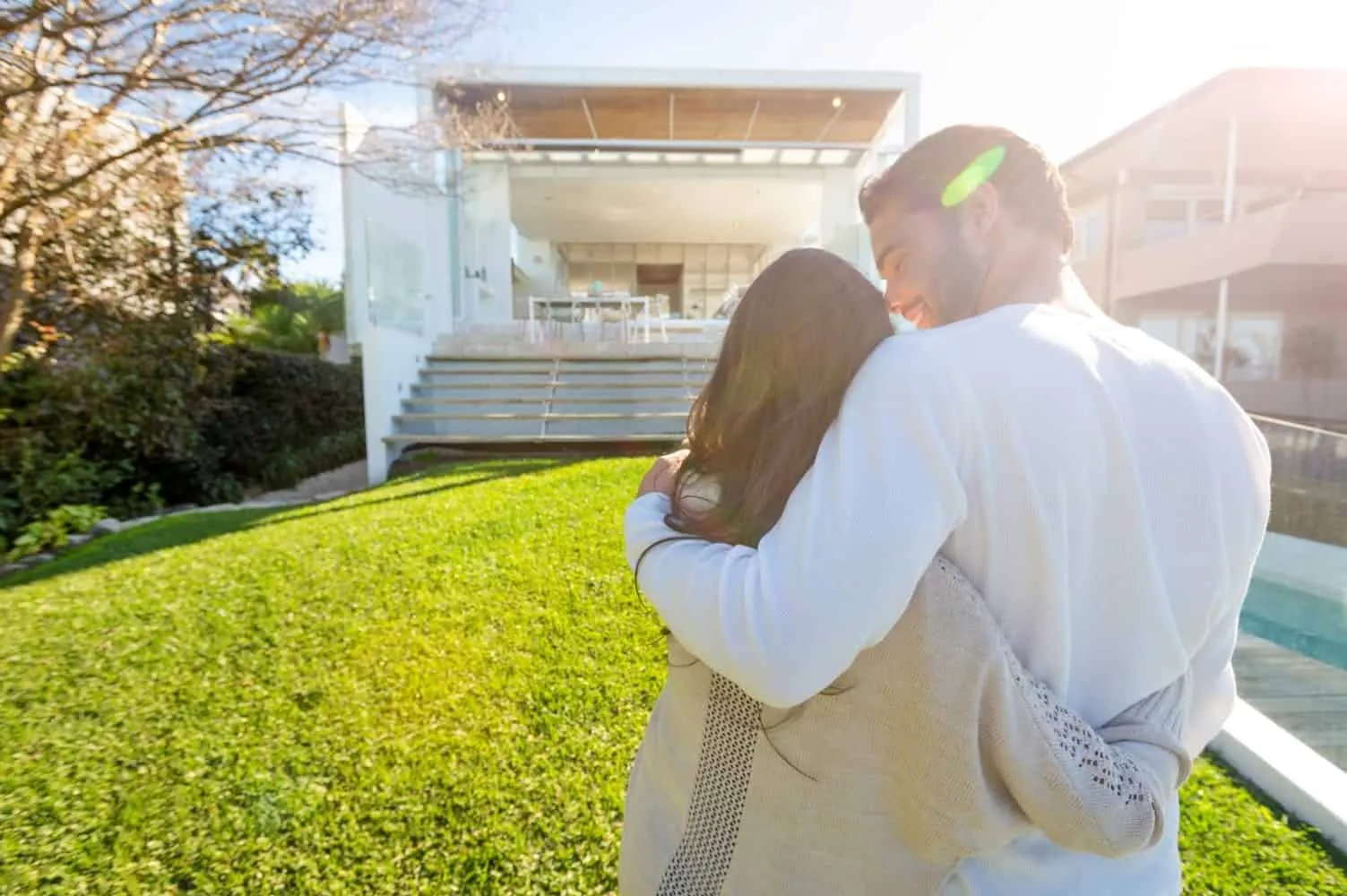 Building Your Dream Home: Tips and Tricks to Get Started
Building Your Dream Home: Tips and Tricks to Get Started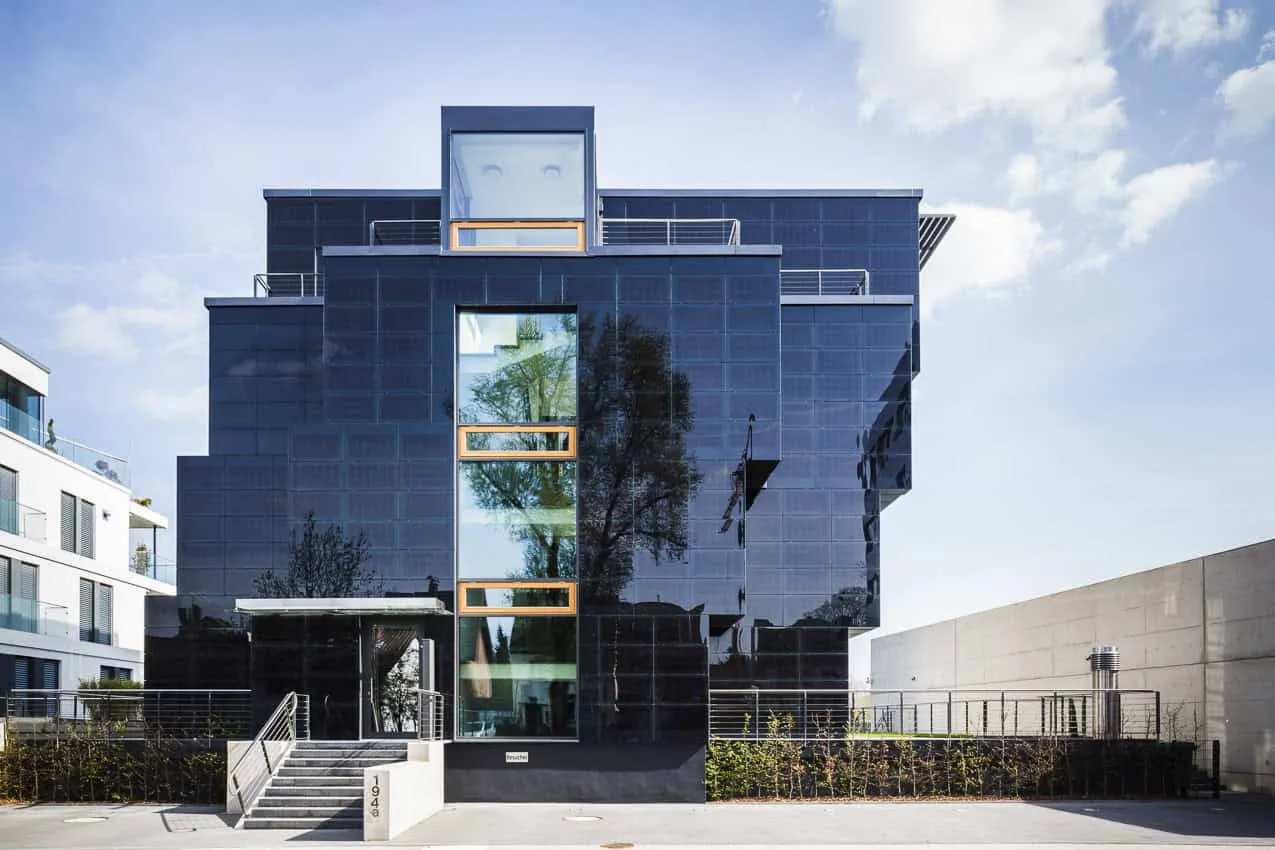 Integrated Photovoltaic System: Functional and Aesthetic Enhancement
Integrated Photovoltaic System: Functional and Aesthetic Enhancement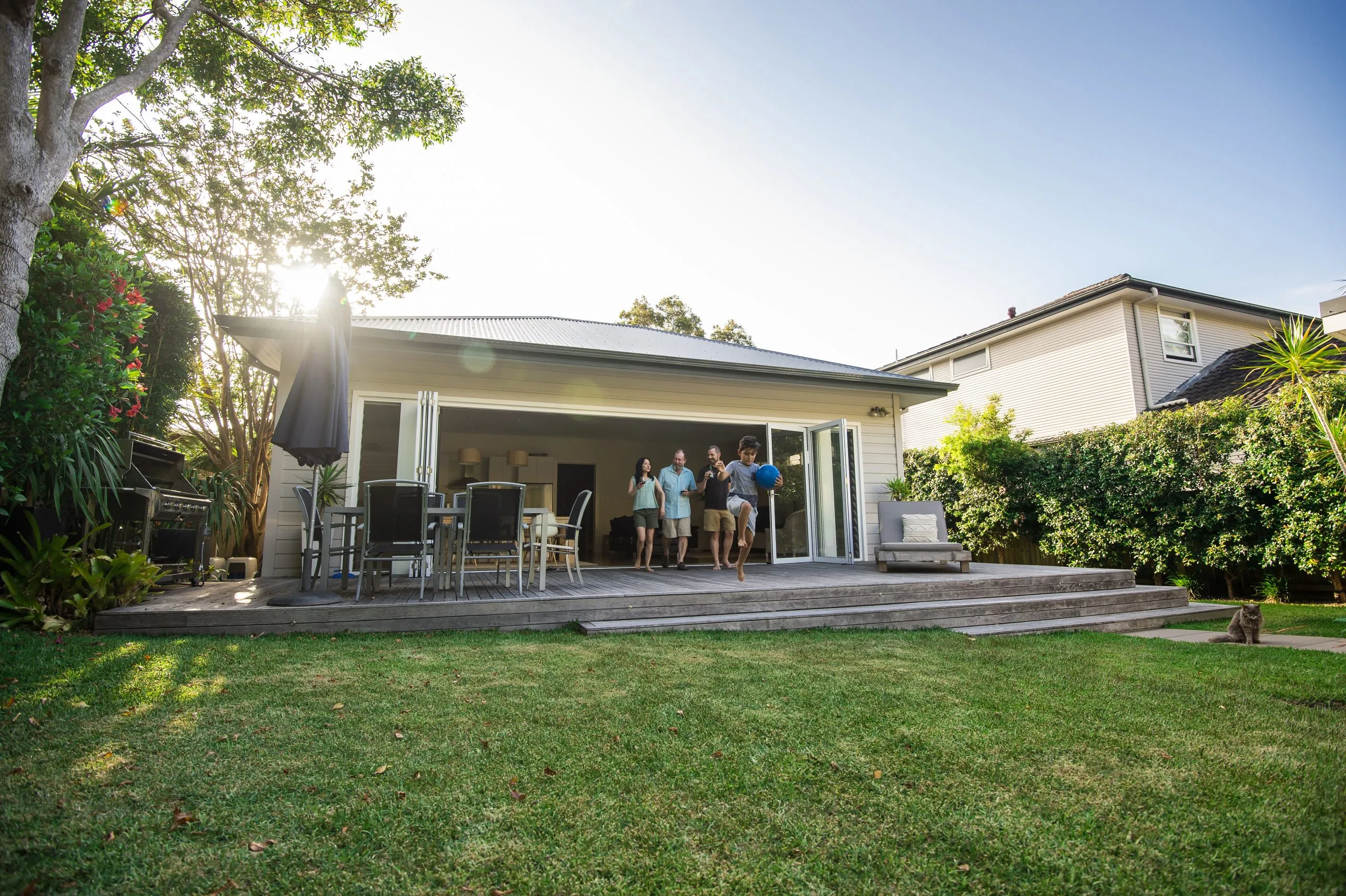 Building a House: Key Points to Consider
Building a House: Key Points to Consider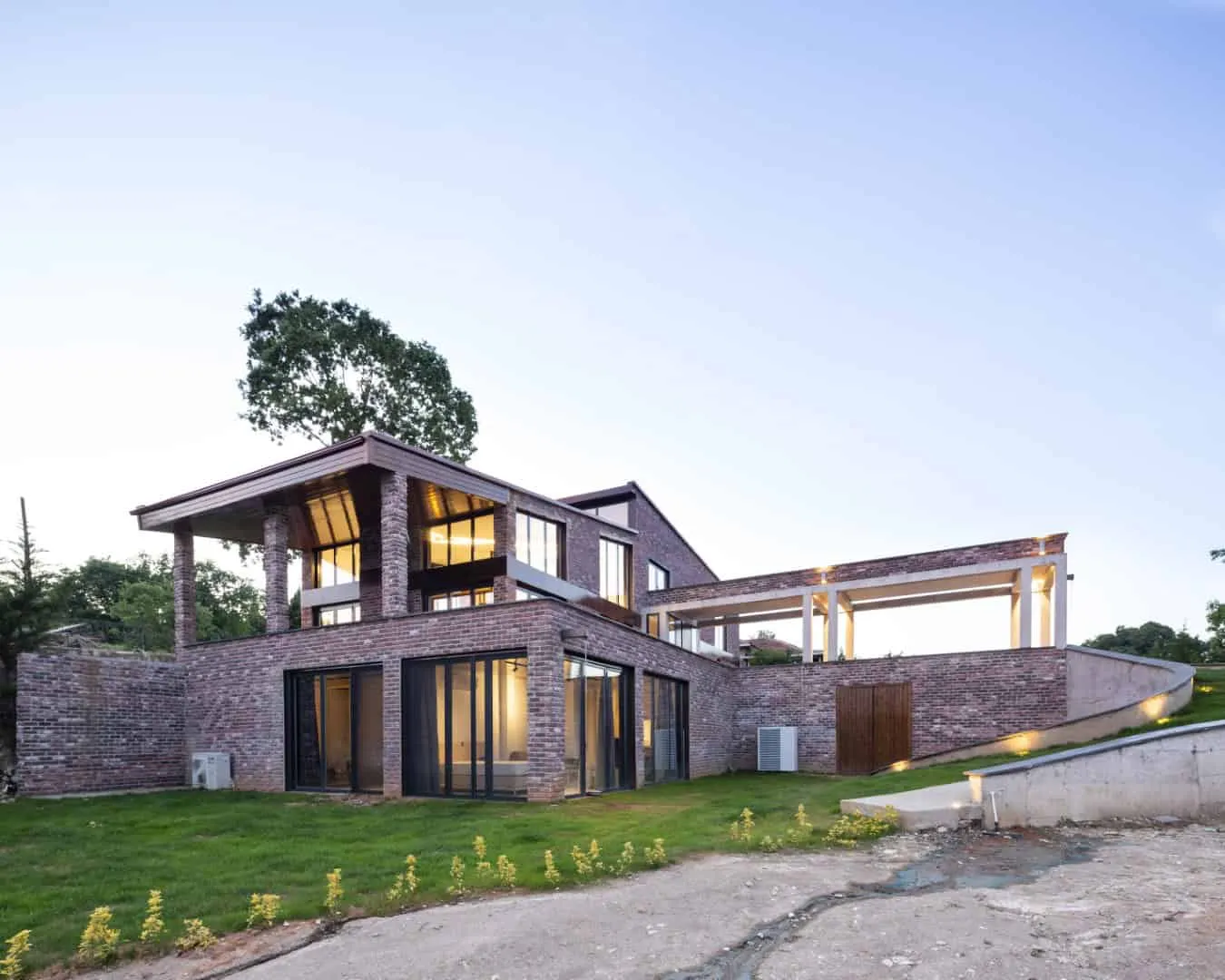 Buhari House by Onur Karadeniz Architects in Istanbul, Turkey
Buhari House by Onur Karadeniz Architects in Istanbul, Turkey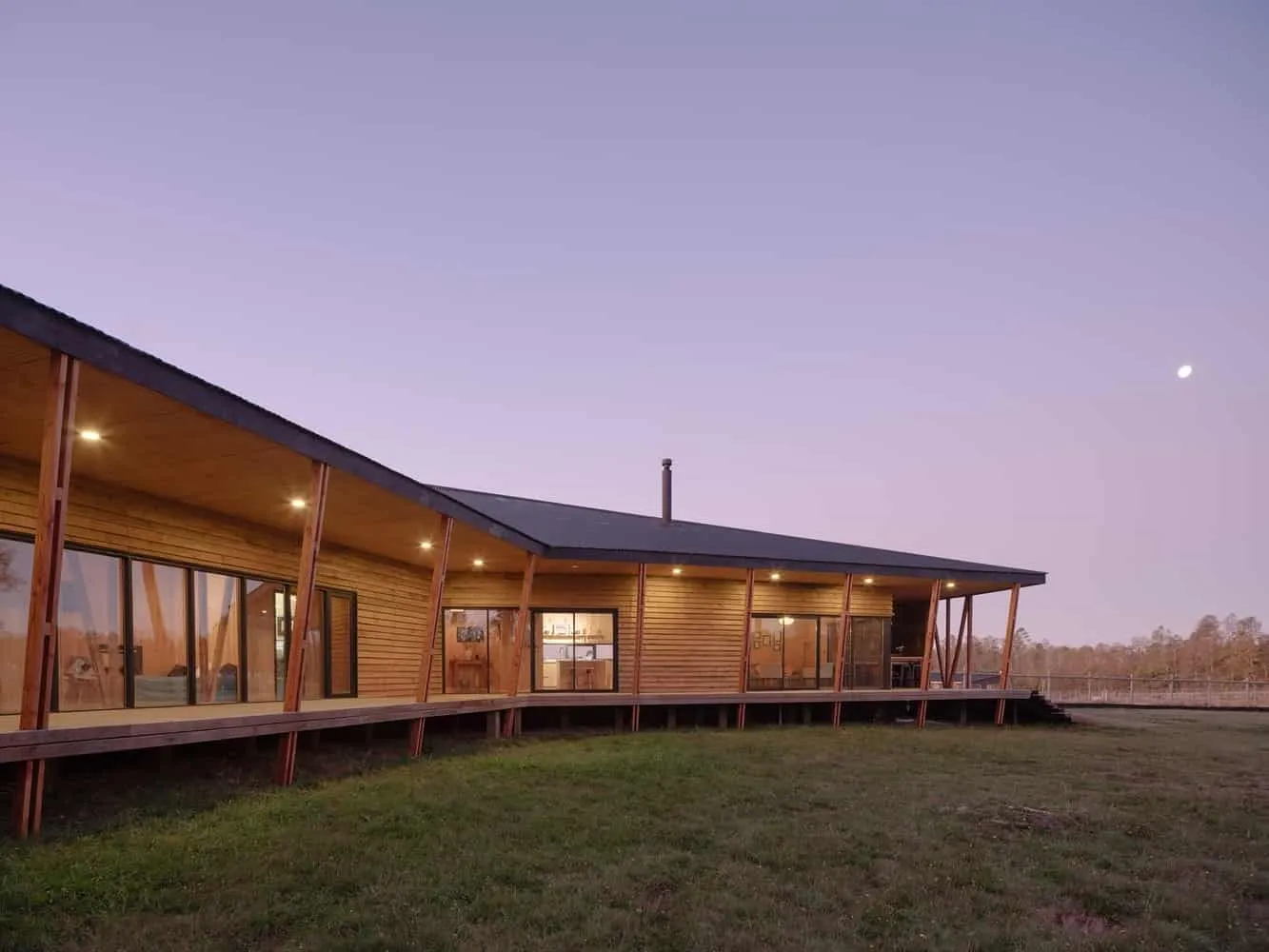 Bumerang House by Lucas Mayno Fernandez in Villarrica, Chile
Bumerang House by Lucas Mayno Fernandez in Villarrica, Chile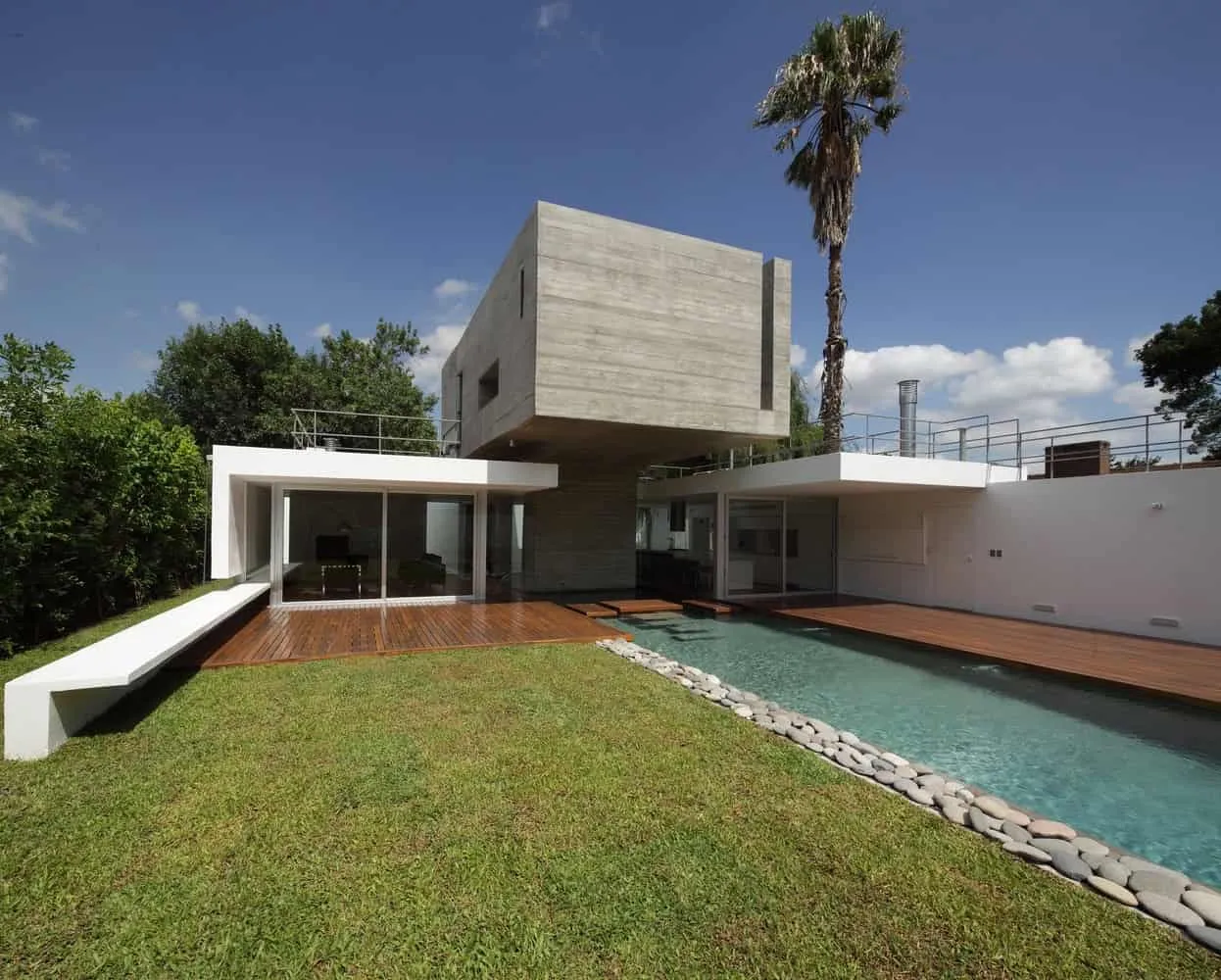 Bunker House by Estudio Botteri-Connell in La Plata, Argentina
Bunker House by Estudio Botteri-Connell in La Plata, Argentina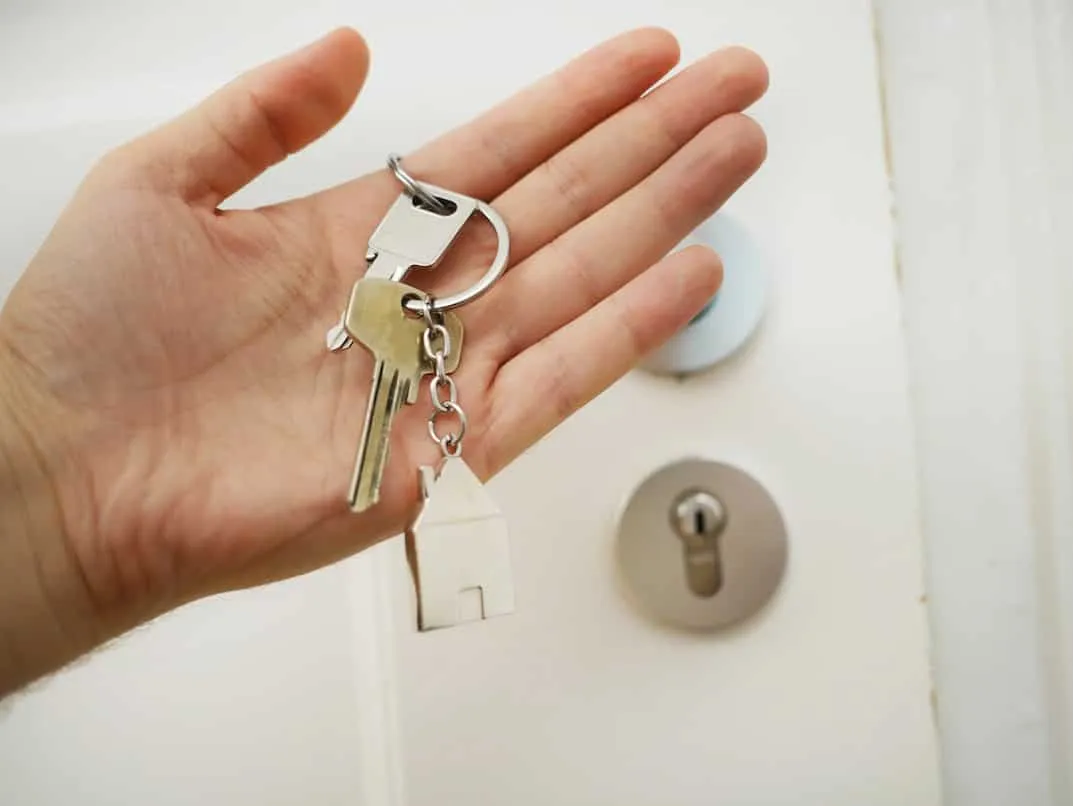 Buying a House: 5 Common Mistakes to Avoid
Buying a House: 5 Common Mistakes to Avoid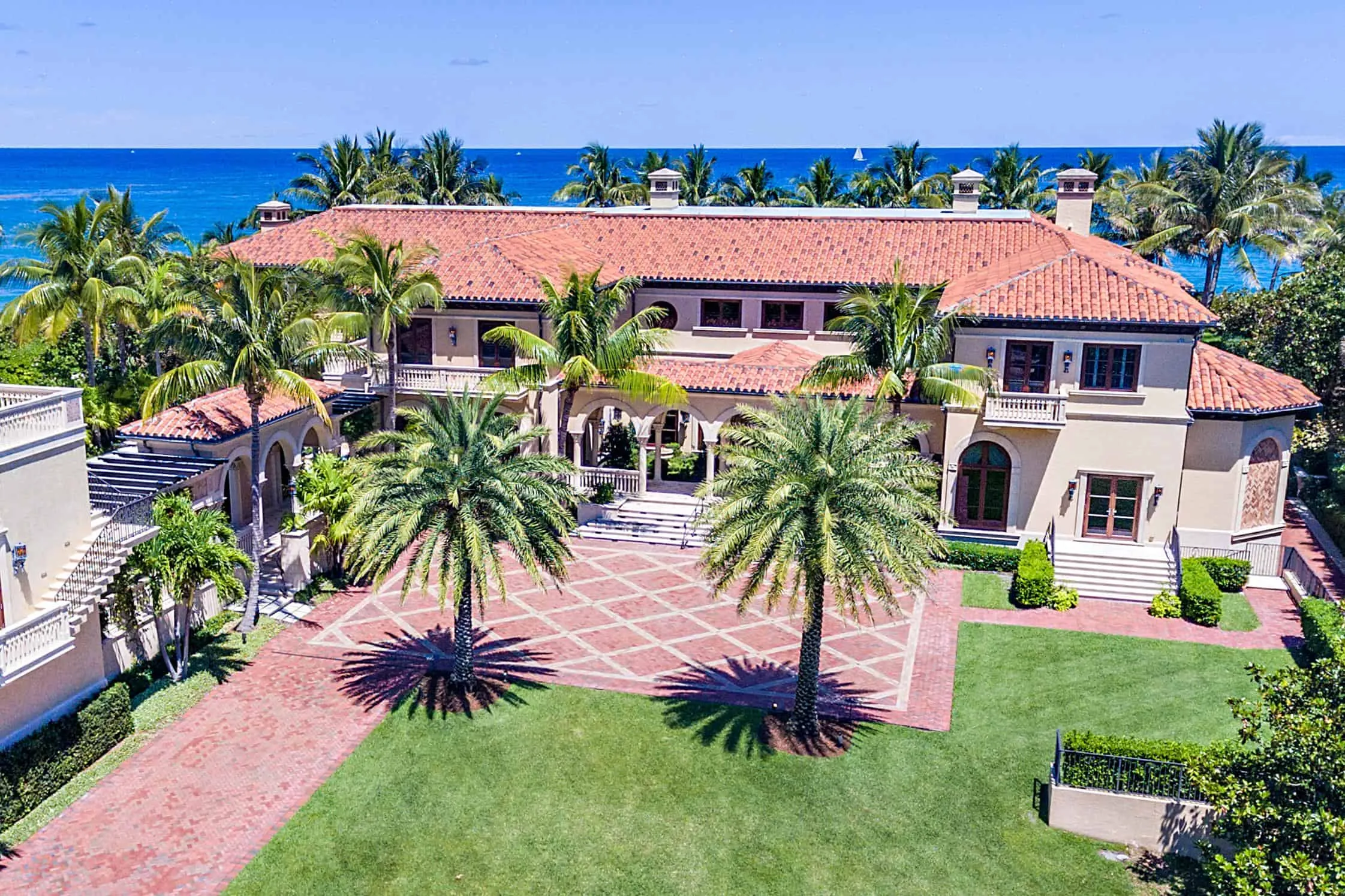 Buying a House in Miami: Finding Houses for Sale or Rent
Buying a House in Miami: Finding Houses for Sale or Rent