There can be your advertisement
300x150
Bumerang House by Lucas Mayno Fernandez in Villarrica, Chile
Project: Bumerang HouseArchitects: Lucas Mayno FernandezLocation: Villarrica, ChileArea: 2303 sq ftYear: 2020Photography: Marcos Zegers
Located near the Villarrica volcano in Chile, the Bumerang House looks like a thrown weapon. It offers solitude and peace. Bedrooms are on one side, while public areas are on the other. Large east-facing windows offer a view of the garden. The unifying element is a massive roof supported by wooden planks. This cozy retreat provides a peaceful escape into nature.
Near the city of Villarrica in the Araucania region, the house sits on rural land filled with grasslands and trees. To the east, the landscape meets a mountain range and Villarrica volcano, while other sides stretch into endless fields.
The project is built on a 5000 sq meter rectangular plot with an east-west orientation. Two long facades—north and south—have a slight slope from north to south. The northern side is defined by an artificial boundary, which raises questions about privacy. Therefore, the back of the house faces north, while the main view is towards the east and south.
The northern and western sides have a modest appearance with minimal windows for light. The eastern side is open, equipped with large windows offering views of the garden. It also features a covered area providing shelter during rainy days.
This project stands out for its large roof compared to the house itself. It serves as a unifying spatial element that houses parking, terrace, kitchen and other areas. The exterior is made from untreated 1x8 wood, resembling traditional regional architecture.
The Bumerang House is a weekend and holiday retreat for families. It prioritizes views of nature over constant northern sun. This cozy roofed space brings everything together into one unified system.
-Lucas Mayno Fernandez
More articles:
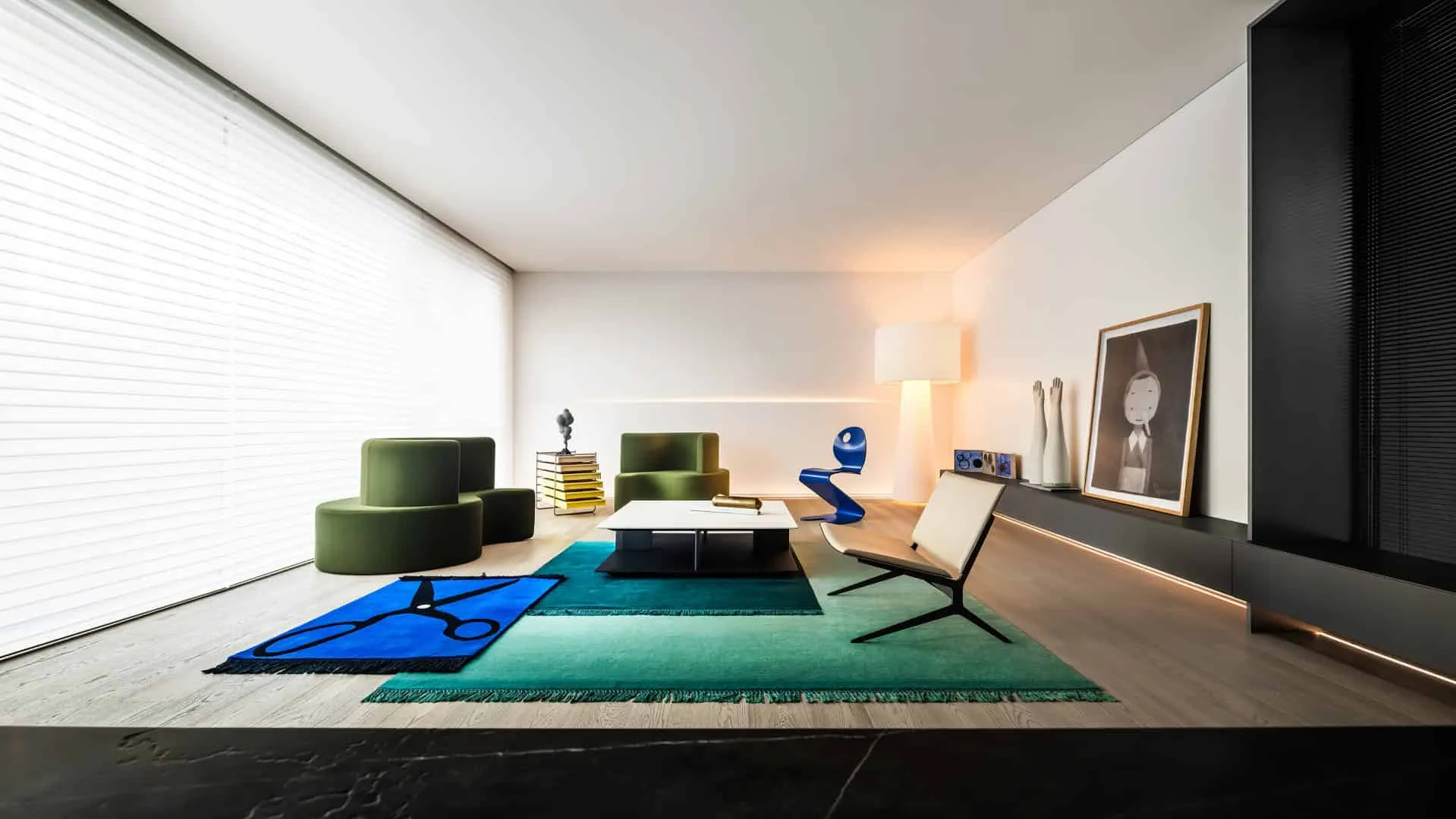 Light Box by CUN DESIGN: Light as Architecture and Life
Light Box by CUN DESIGN: Light as Architecture and Life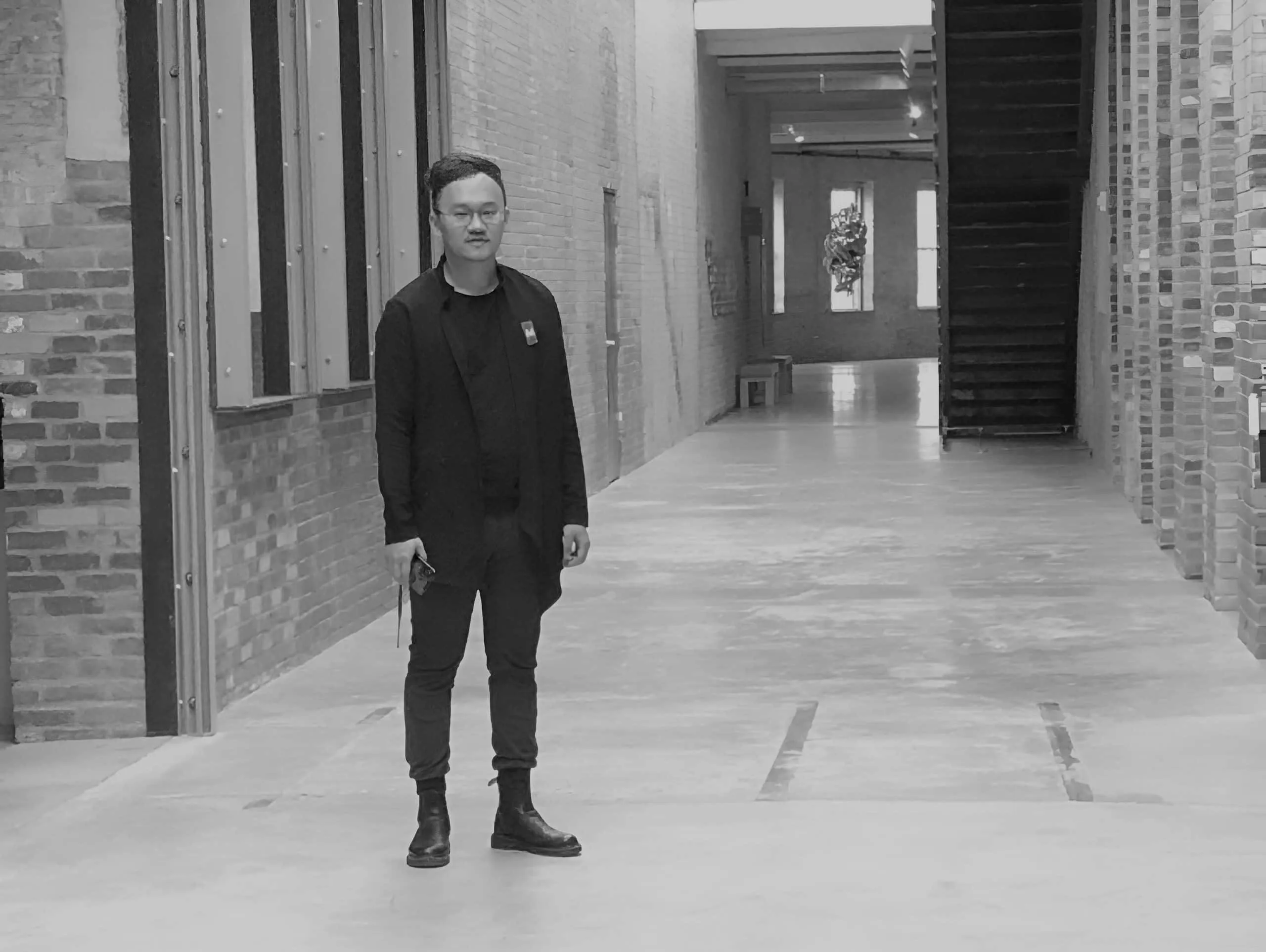 Developing Toward the Future: Renyi's Vision for Sustainable Urban Living and Accessible Public Spaces
Developing Toward the Future: Renyi's Vision for Sustainable Urban Living and Accessible Public Spaces Branding Your Architecture Firm: How to Stand Out in a Crowded Market
Branding Your Architecture Firm: How to Stand Out in a Crowded Market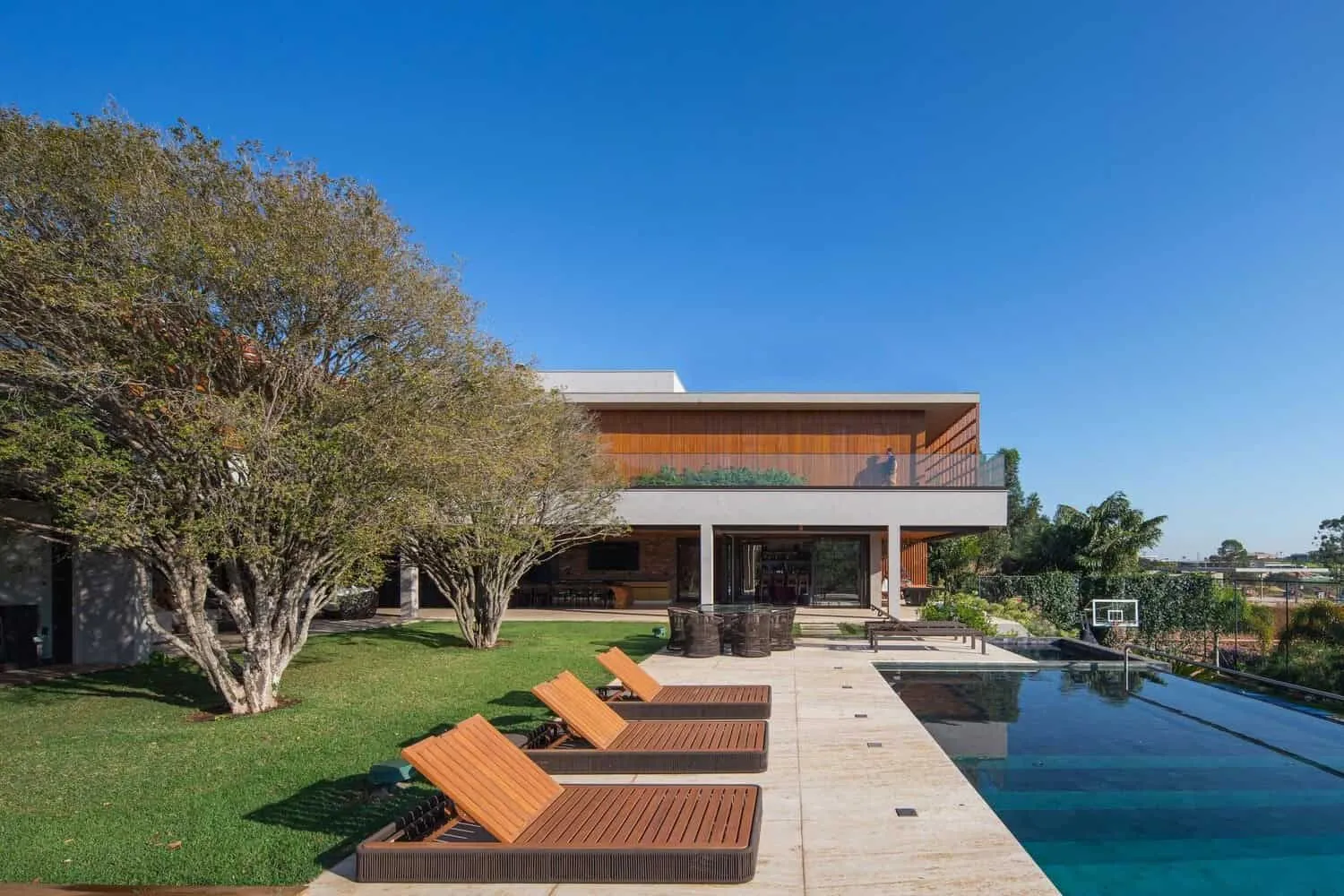 Browninas House by Pablo Lanza Architecture — Resort House in Itu, Brazil
Browninas House by Pablo Lanza Architecture — Resort House in Itu, Brazil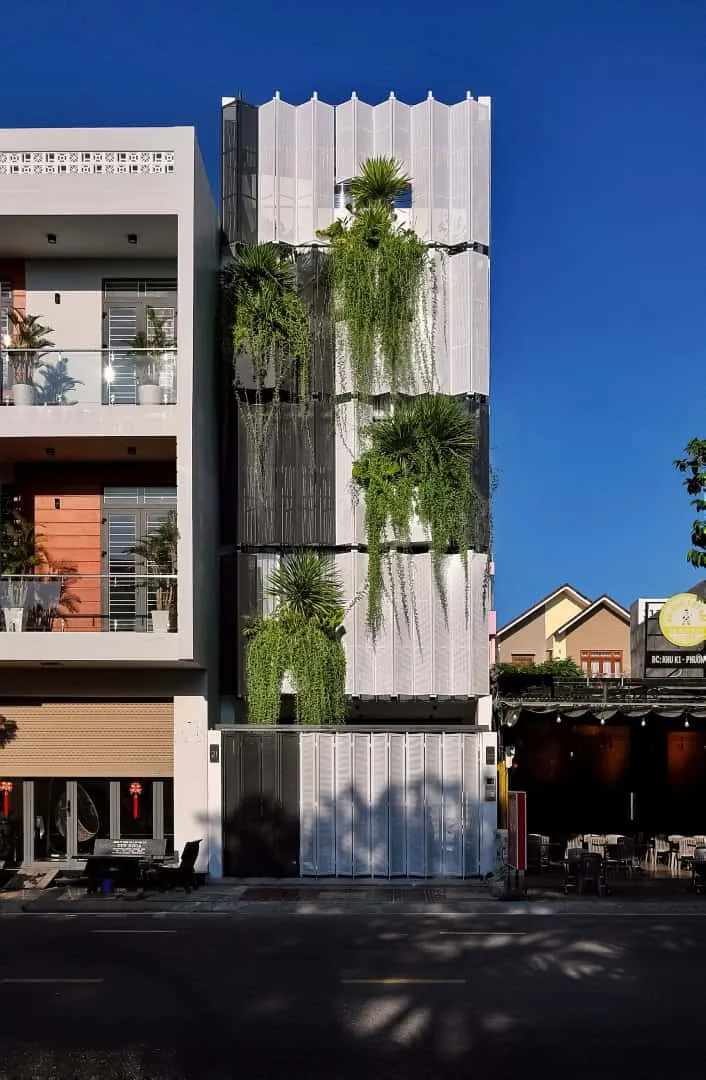 Bread House by AZ85 Studio in Ninh Thuan, Vietnam
Bread House by AZ85 Studio in Ninh Thuan, Vietnam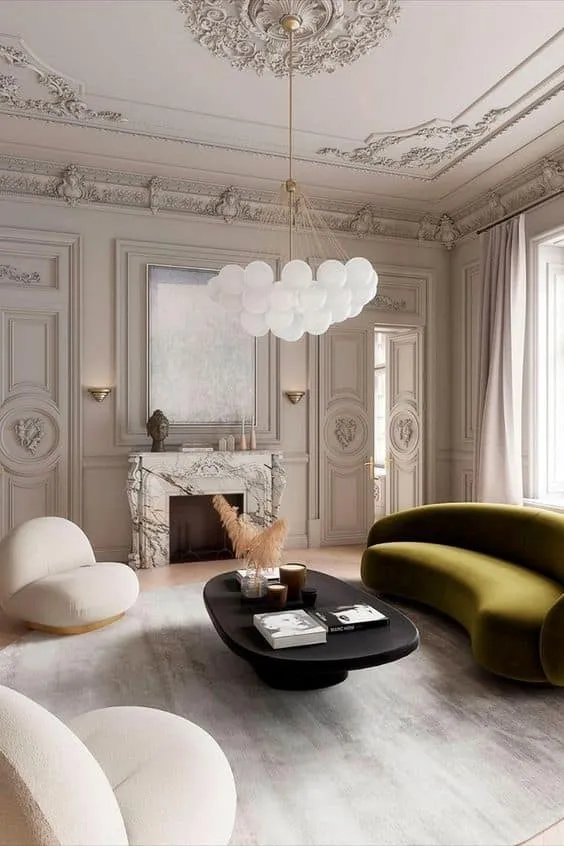 Analysis of 2024 Trends: Where Color and Texture Become Central Elements
Analysis of 2024 Trends: Where Color and Texture Become Central Elements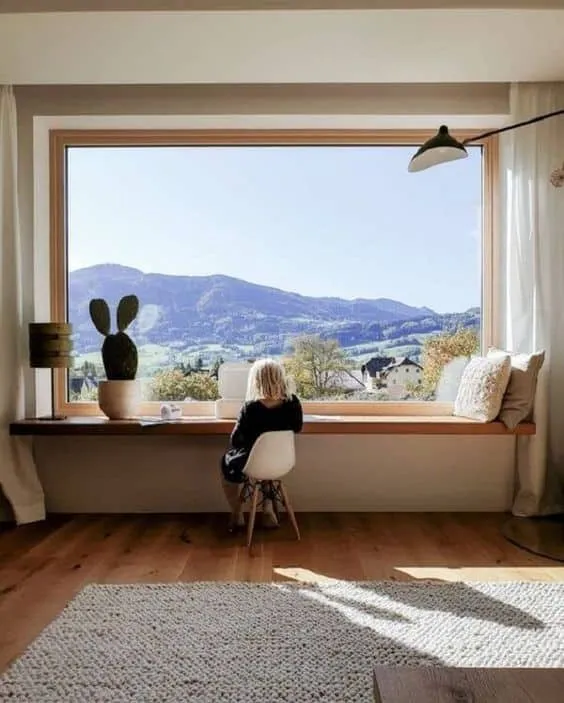 New Windows That Transform Home Design
New Windows That Transform Home Design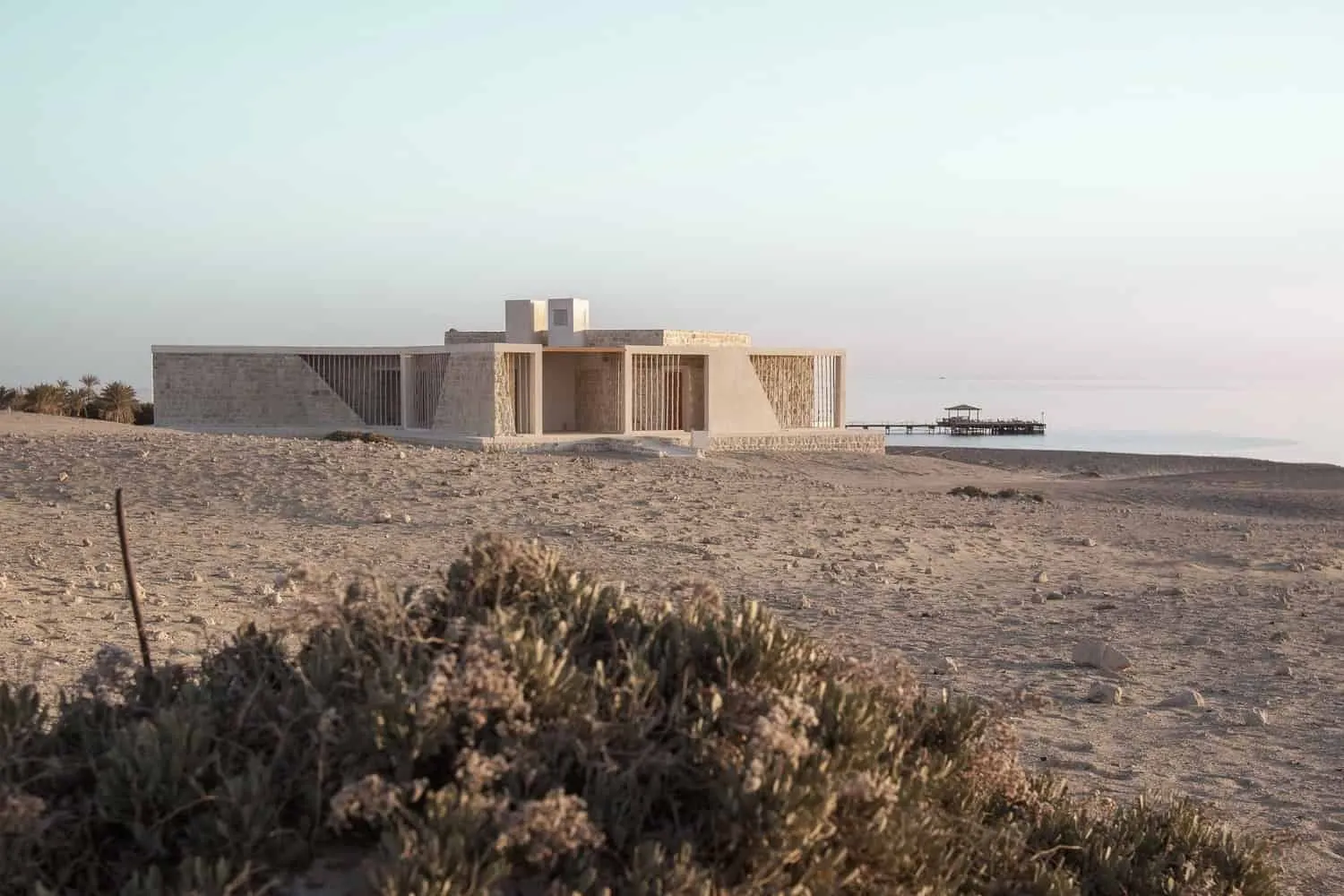 Coastal House 'Breath' by Karm Architecture Lab: Living Structure Created from Desert and Sea
Coastal House 'Breath' by Karm Architecture Lab: Living Structure Created from Desert and Sea