There can be your advertisement
300x150
Light Box by CUN DESIGN: Light as Architecture and Life
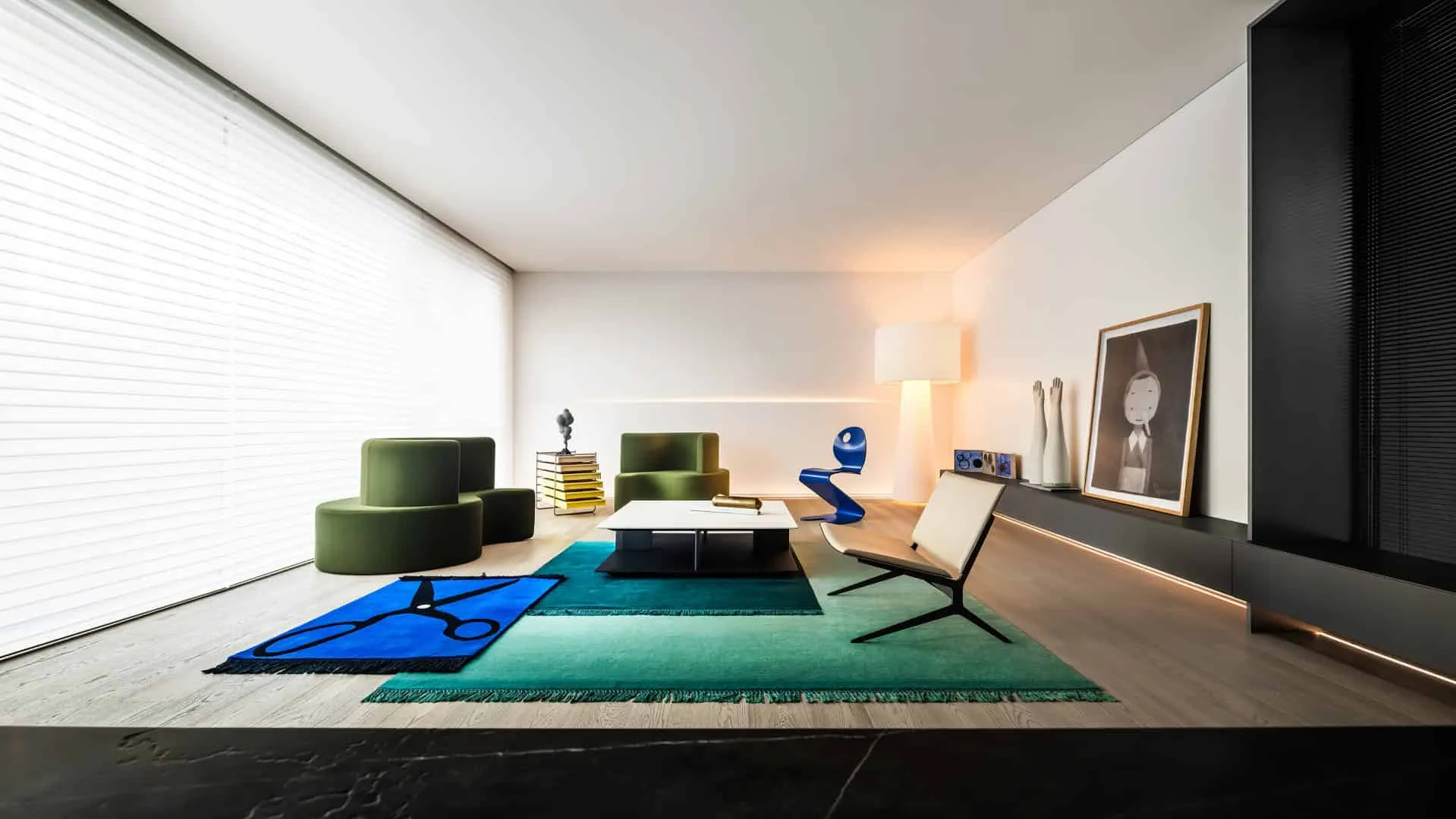
In Beijing, Haidian District, CUN DESIGN completed the Light Box project, a 1000 m² villa that turns light into the very essence of architecture. Completed in 2023, this project is the first in a series of experimental "boxes" by the studio — residential works that reimagine the meaning of home, blending everyday functions with esthetic, cultural and spiritual aspects.
Light as the Main Character
The villa explores light as an architectural material. Designer Shu Cui introduces, controls and manipulates light to define each space:
-
Two-level foyers and L-shaped floor-to-ceiling windows expand visual horizons.
-
Carefully placed apertures orchestrate light like brushstrokes, creating layers of shadow, glare and glow.
-
Spaces become dynamic canvases where everyday life unfolds like a Chinese landscape painting.
This approach critiques mass housing in China and makes the Light Box a human-centered and aesthetic counterpoint.
Spatial Logic: Public Above, Private Below
The villa spans five floors, divided into two distinct worlds:
-
Above-ground (1-3 floors): family living, dining room and bedrooms.
-
Below-ground (2 levels): a sanctuary for self-reflection, rest and spiritual retreat.
This duality transforms the house into a multi-level journey — from vibrant domestic life above to tranquil sanctuary below.
Residential Levels: Transparency and Privacy
On the upper floors, openness and connection to the street dominate.
-
The living room and dining area are designed with strict minimalism, allowing greenery and sunlight to take center stage.
-
Fragmented passages ensure privacy while maintaining hidden connections between rooms.
-
Hallways function as garden paths, transforming transitions into poetic journeys.
The master bedroom on the upper floor provides privacy while still offering filtered light and controlled views, balancing intimacy with openness.
The Underground Sanctuary: Boxes for Reflection
Descending into the lower levels reveals a sacred garden. Here, CUN DESIGN created a composition of interwoven boxes — spaces for meditation, rest and contemplation.
-
Tall atriums and window strips disperse gentle rays of light, reminiscent of sacred church atmospheres.
-
Hallways glow with slanted light, turning them into temporal experiences.
-
The underground space becomes "soul architecture," dominated by shadow, silence and self-reflection.
Unique Features: From Bar to Tea Room
The underground levels include unexpected programmatic solutions:
-
A futuristic bar with curved forms reminiscent of a spaceship offers surreal sanctuary.
-
A tea room inspired by Praise of Shadows filters soft light through slits, combining goldfish, greenery and soft textures to create a fairy-tale atmosphere.
-
Light wells in the courtyard cast tree shadows on walls, maintaining a connection between underground spaces and nature.
These elements transform everyday rituals — drinking tea, entertaining friends or relaxing — into aesthetic and contemplative experiences.
Design Philosophy: Garden as Inspiration
Shu Cui references the tradition of Chinese gardens as a source of inspiration, reflecting Ton Gun’s reflections in 'Lun Yuan':
"Chinese gardens are worlds of imagination... their universe contains a dreamy essence."
Like traditional gardens that create sequences of views and moods, the Light Box uses corridors, apertures and courtyards to craft a poetic rhythm of discoveries. Every step offers a new scene, every turn changes light and shadow.
Why This Project Matters
The Light Box by CUN DESIGN restores the role of housing beyond mere commodity — it becomes a dramatic and spiritual stage in life. By transforming light into material, shadow into storytelling, daily routines into art, the project sets a new standard for modern Chinese villas.
This residence demonstrates how ancient cultural wisdom and contemporary design techniques can merge into a profound architectural statement, balancing privacy, beauty and inner peace.
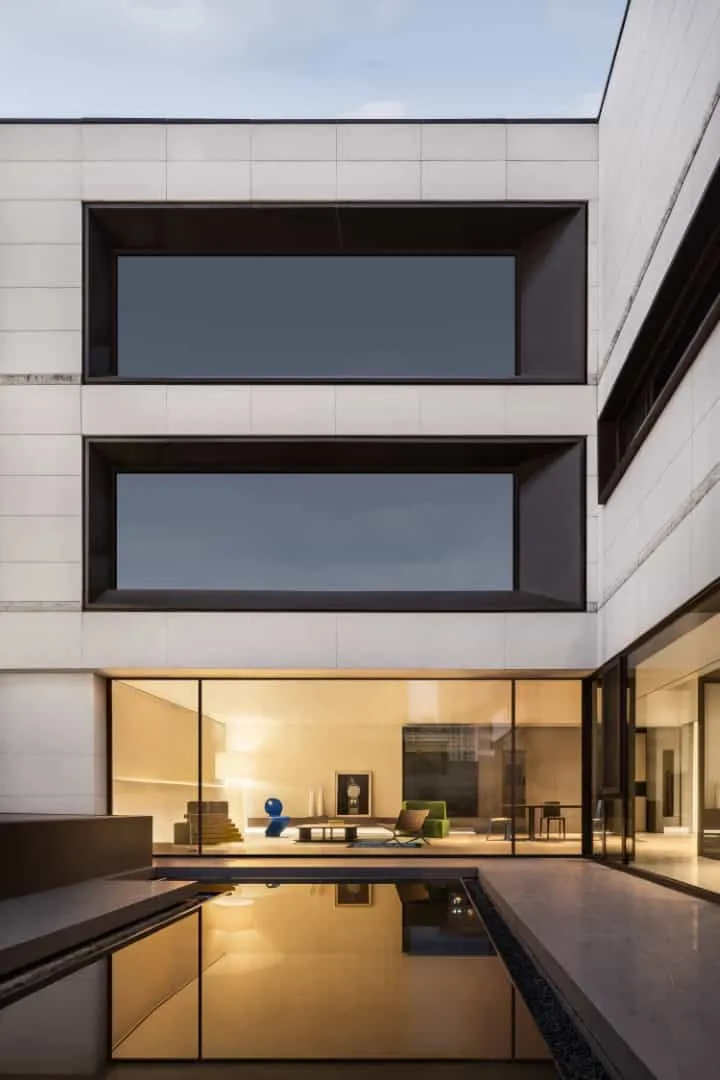 Photo © CUN DESIGN
Photo © CUN DESIGN Photo © CUN DESIGN
Photo © CUN DESIGN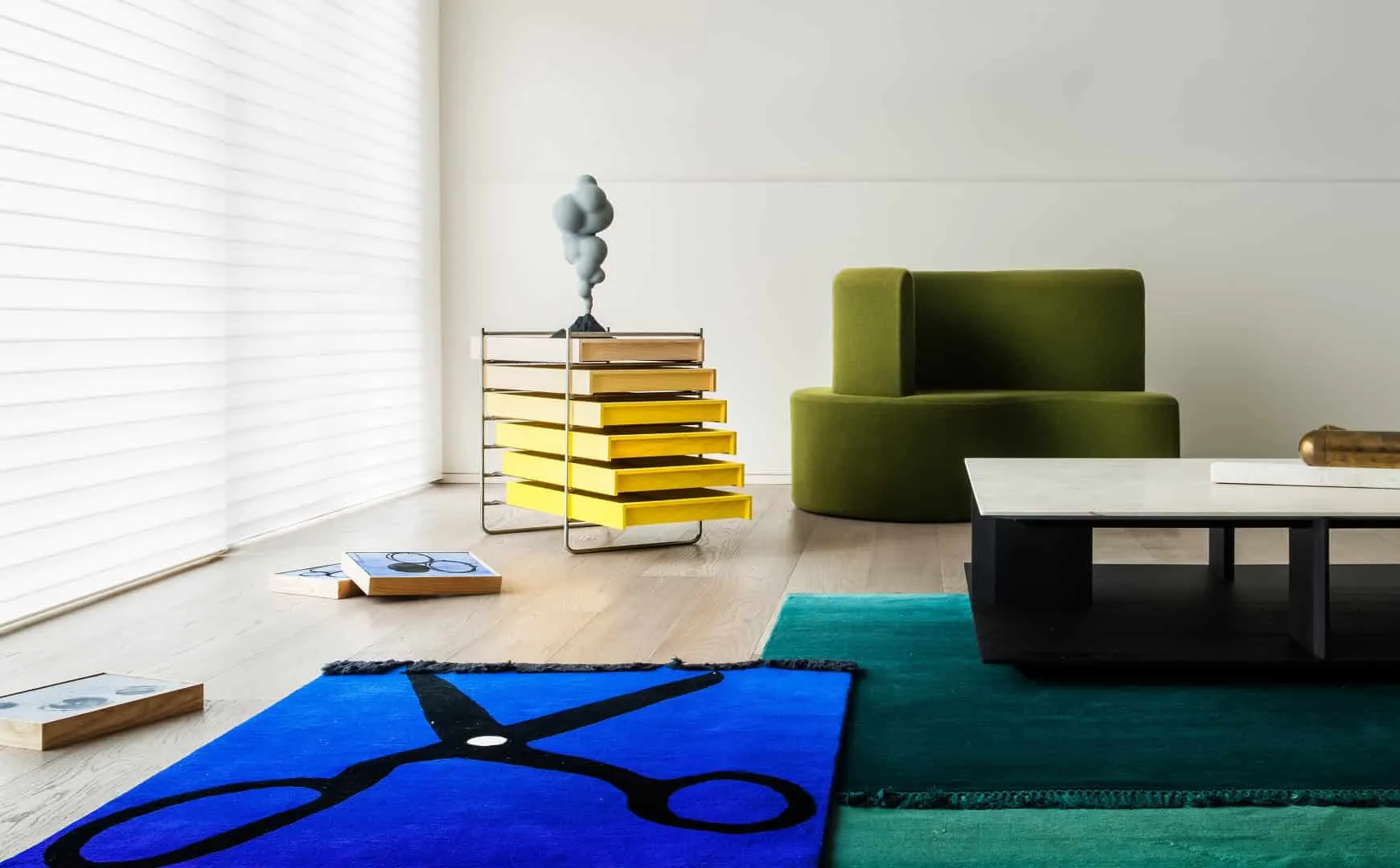 Photo © CUN DESIGN
Photo © CUN DESIGN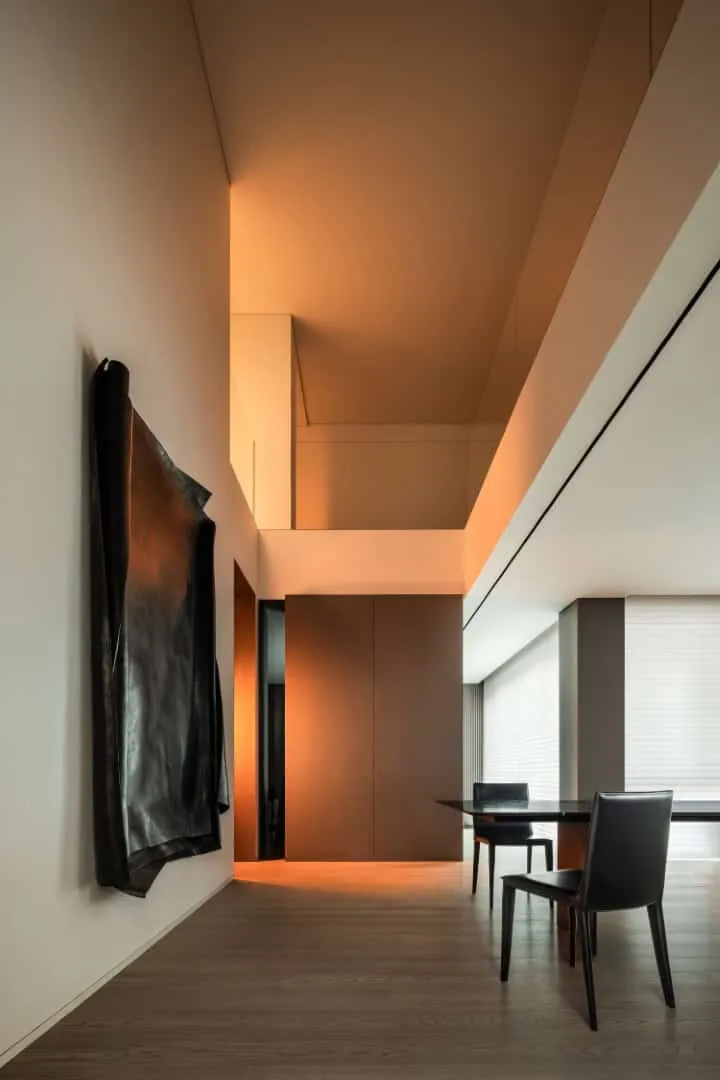 Photo © CUN DESIGN
Photo © CUN DESIGN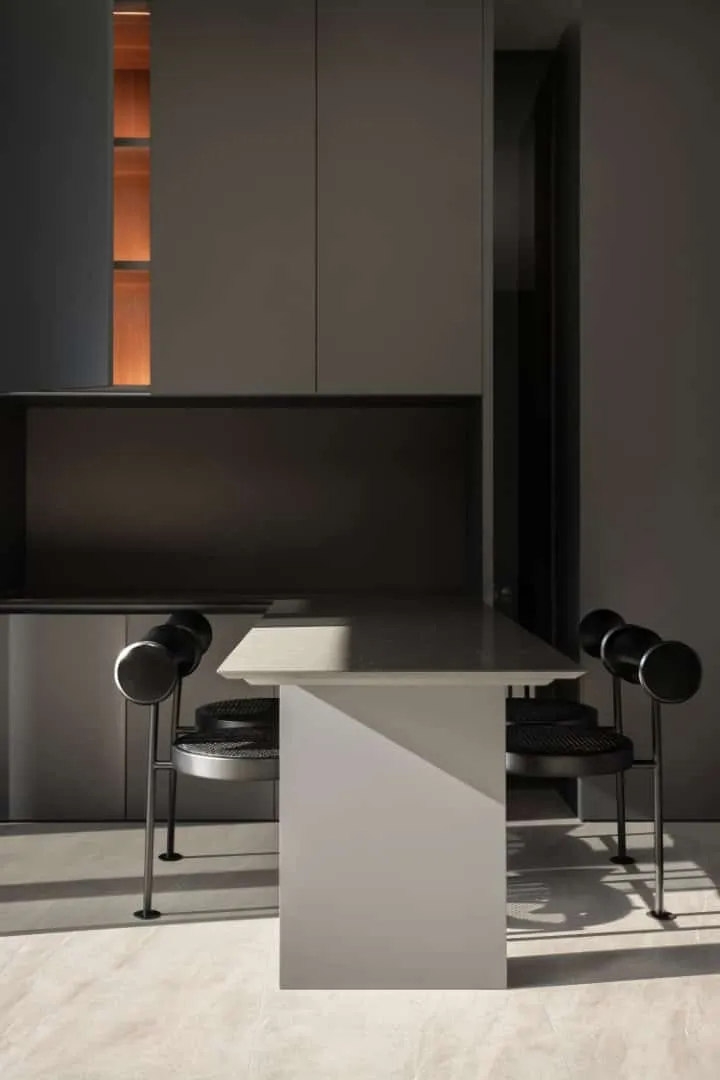 Photo © CUN DESIGN
Photo © CUN DESIGN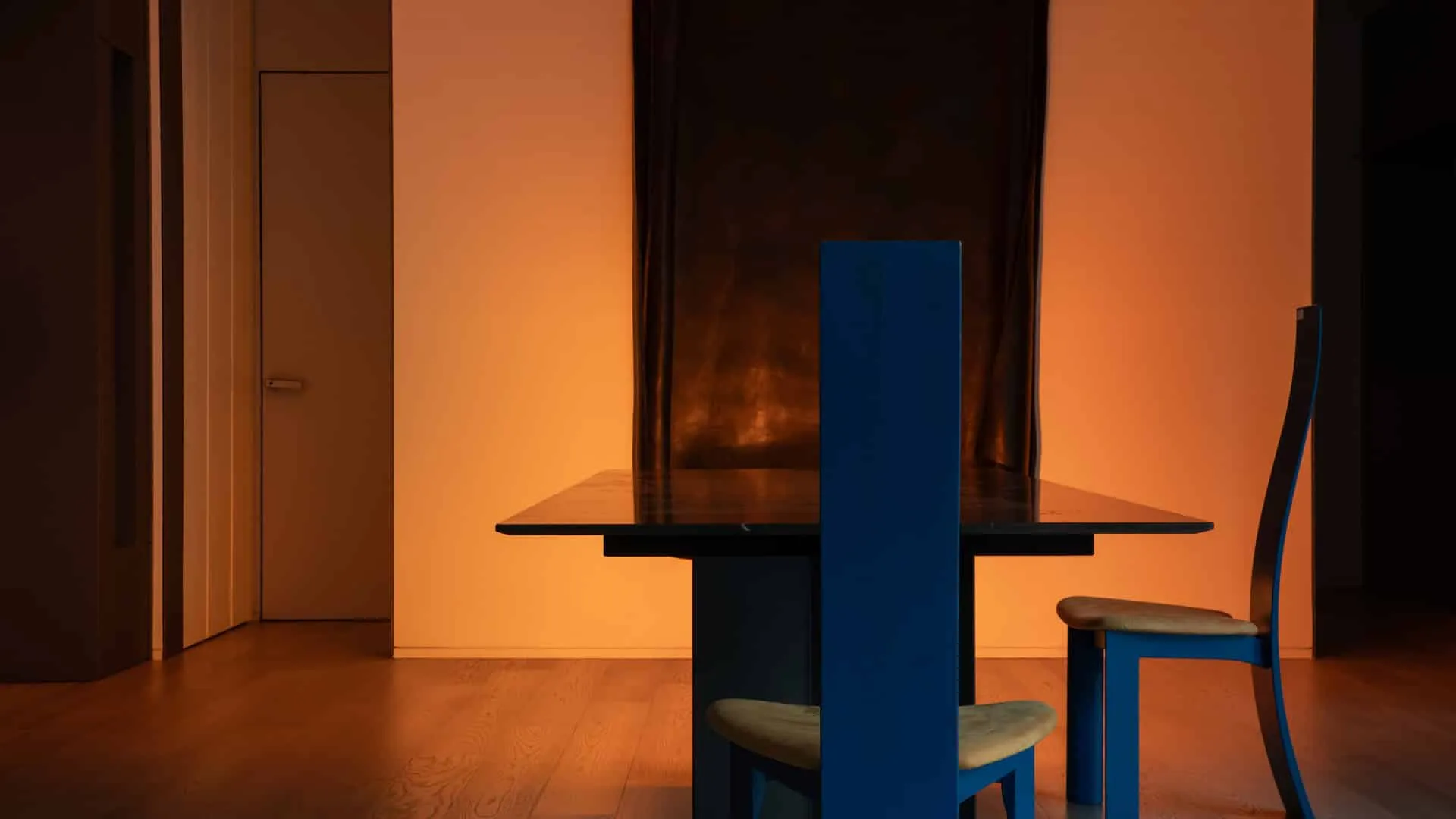 Photo © CUN DESIGN
Photo © CUN DESIGN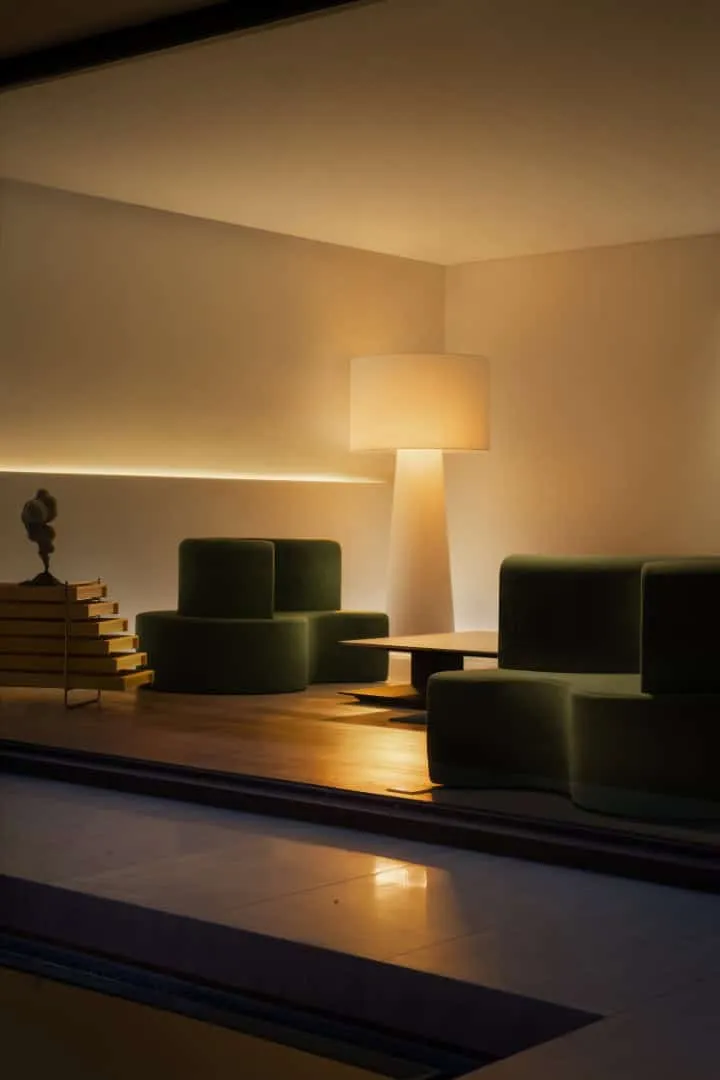 Photo © CUN DESIGN
Photo © CUN DESIGN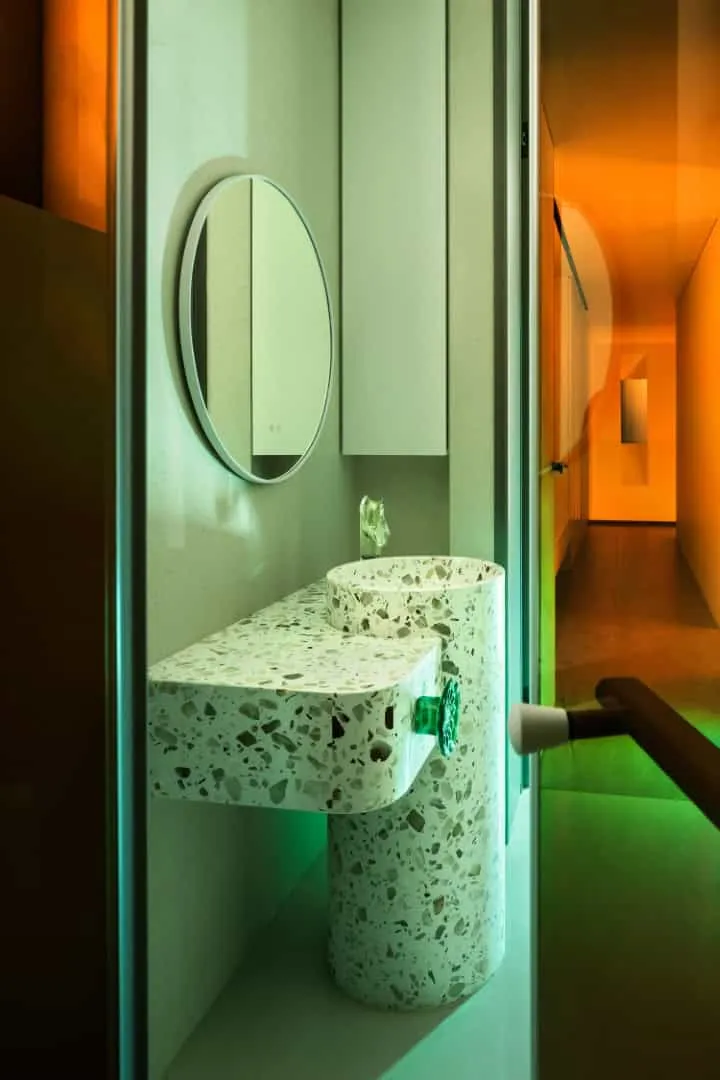 Photo © CUN DESIGN
Photo © CUN DESIGN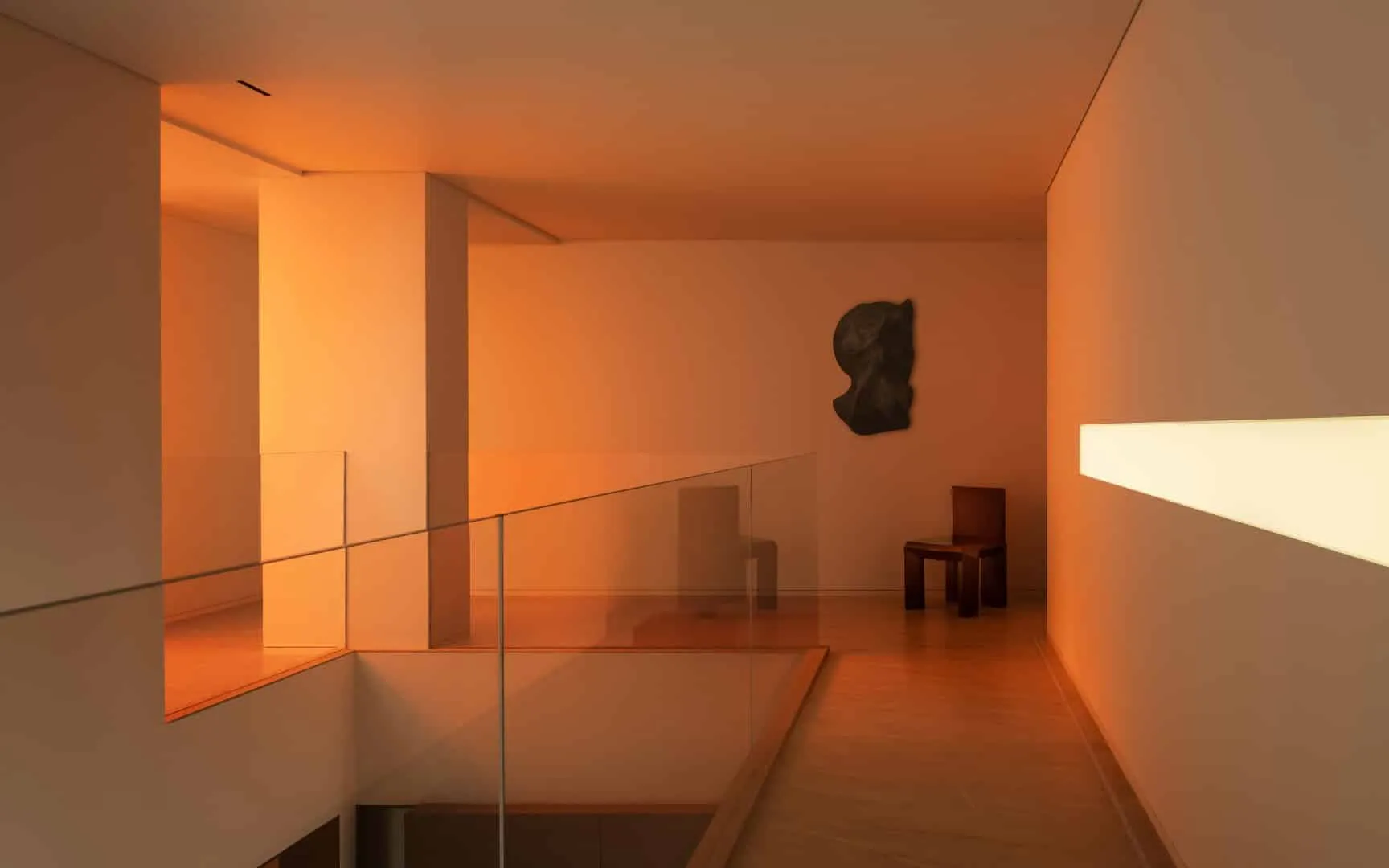 Photo © CUN DESIGN
Photo © CUN DESIGN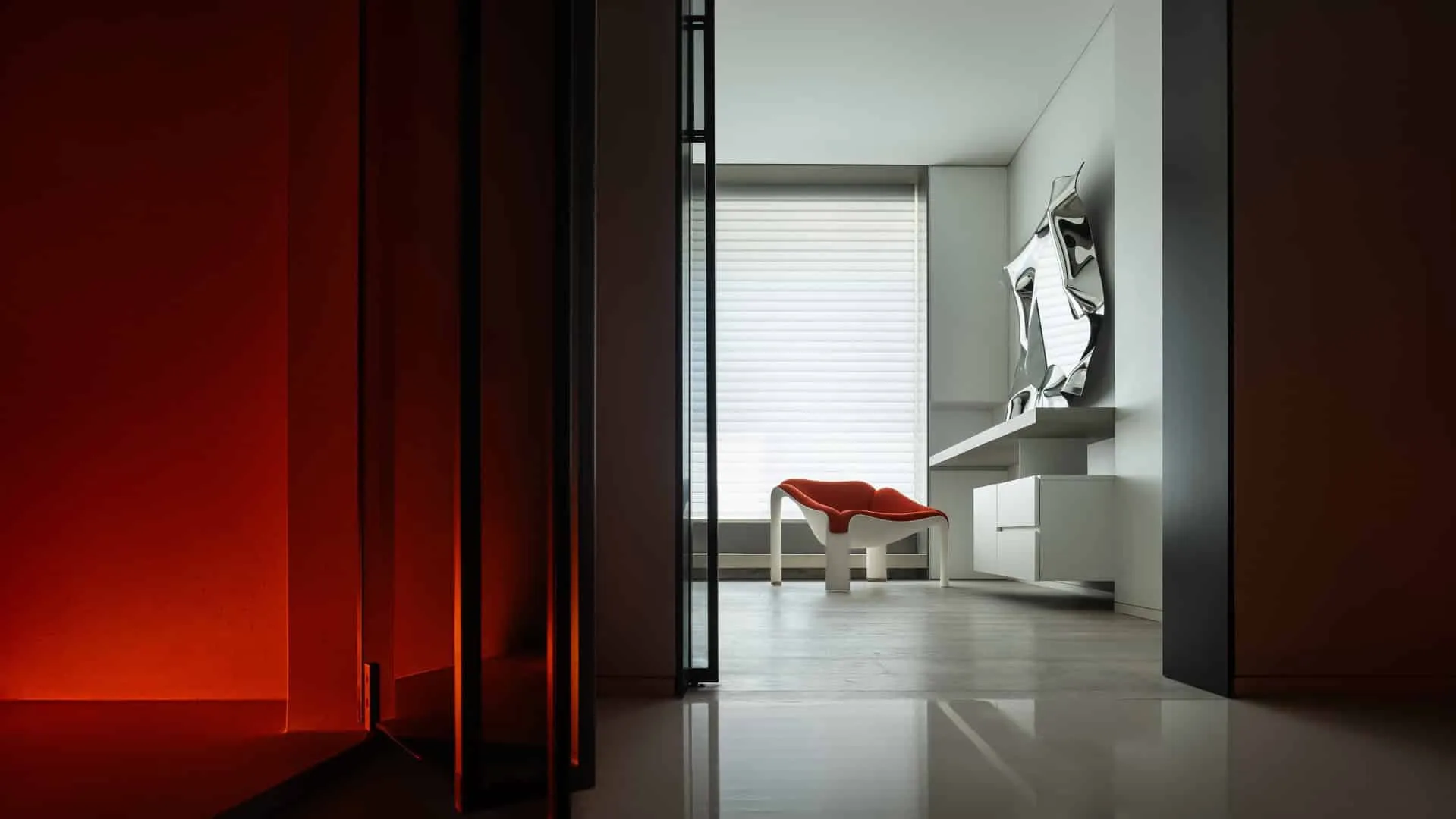 Photo © CUN DESIGN
Photo © CUN DESIGN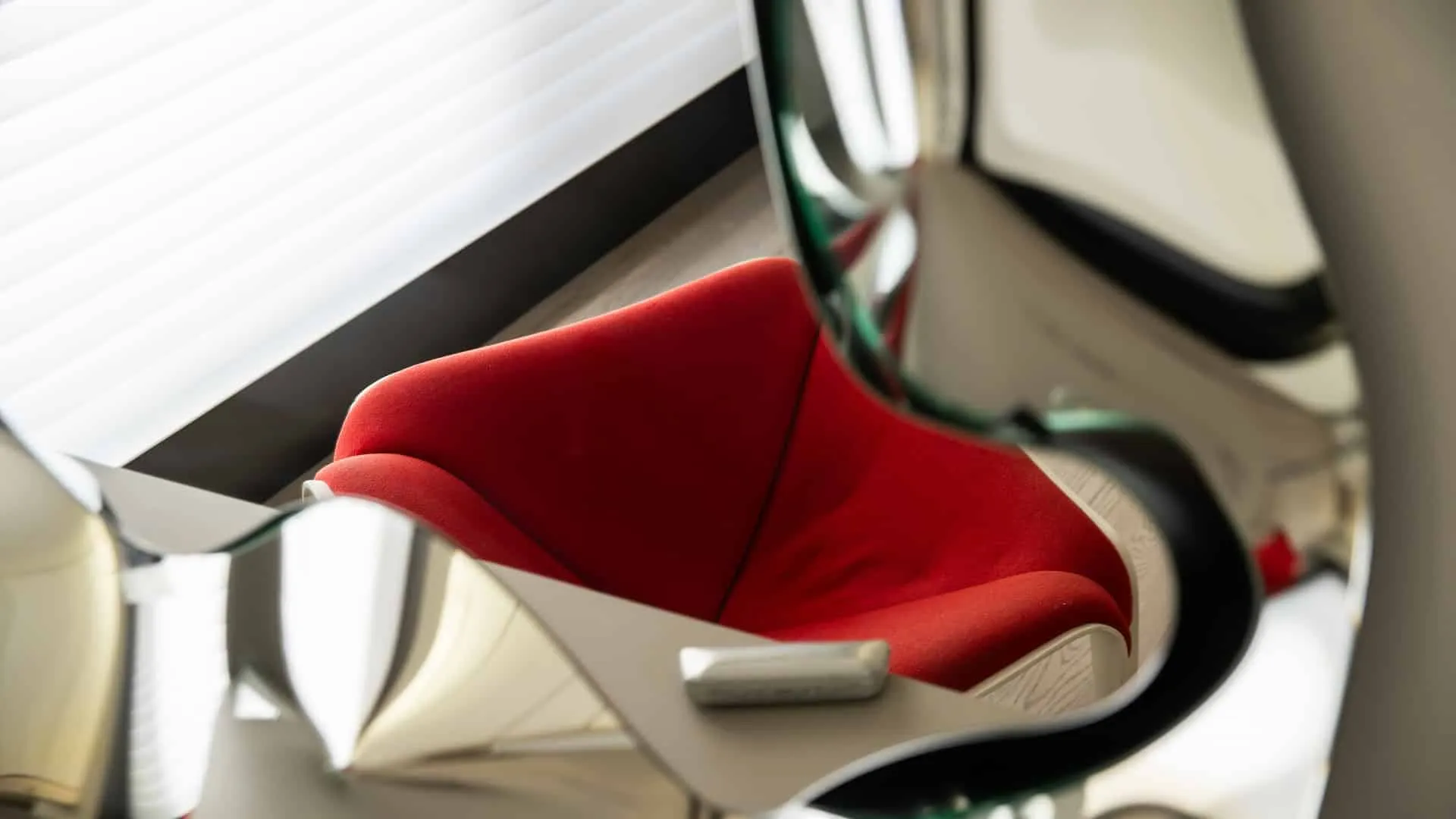 Photo © CUN DESIGN
Photo © CUN DESIGN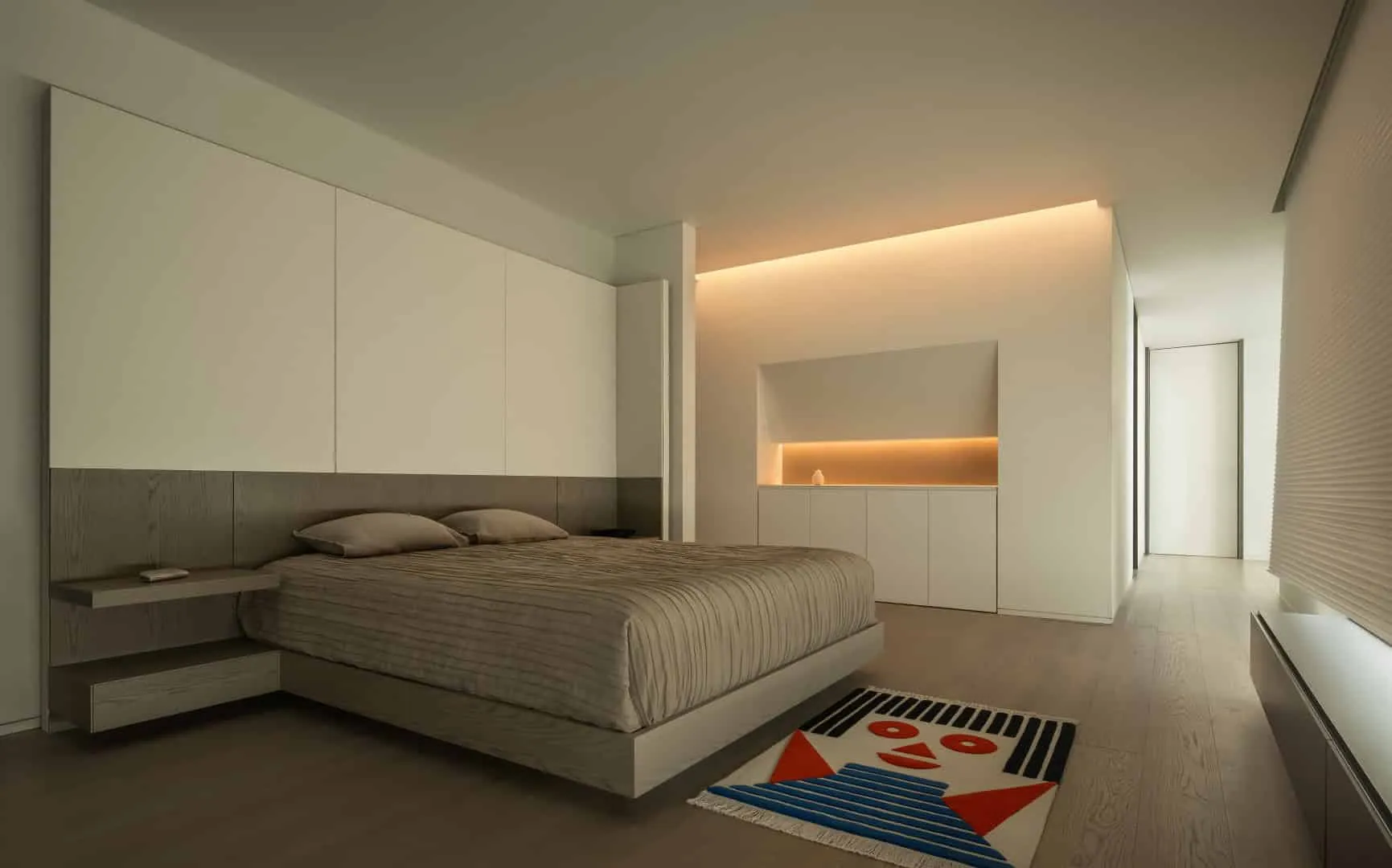 Photo © CUN DESIGN
Photo © CUN DESIGN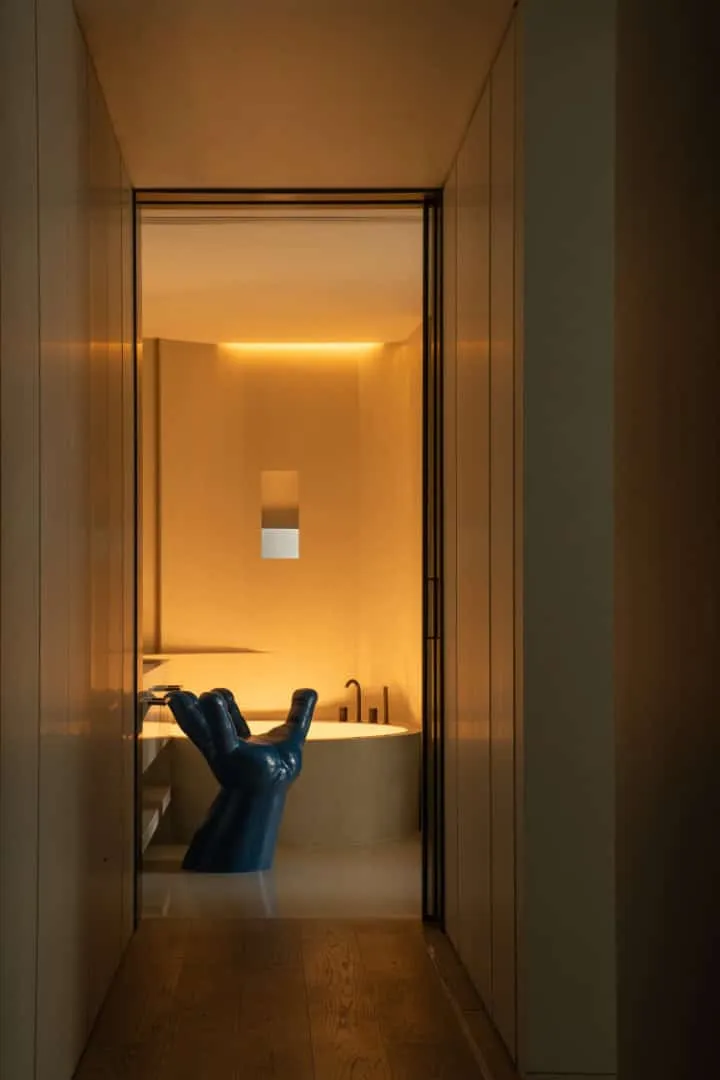 Photo © CUN DESIGN
Photo © CUN DESIGN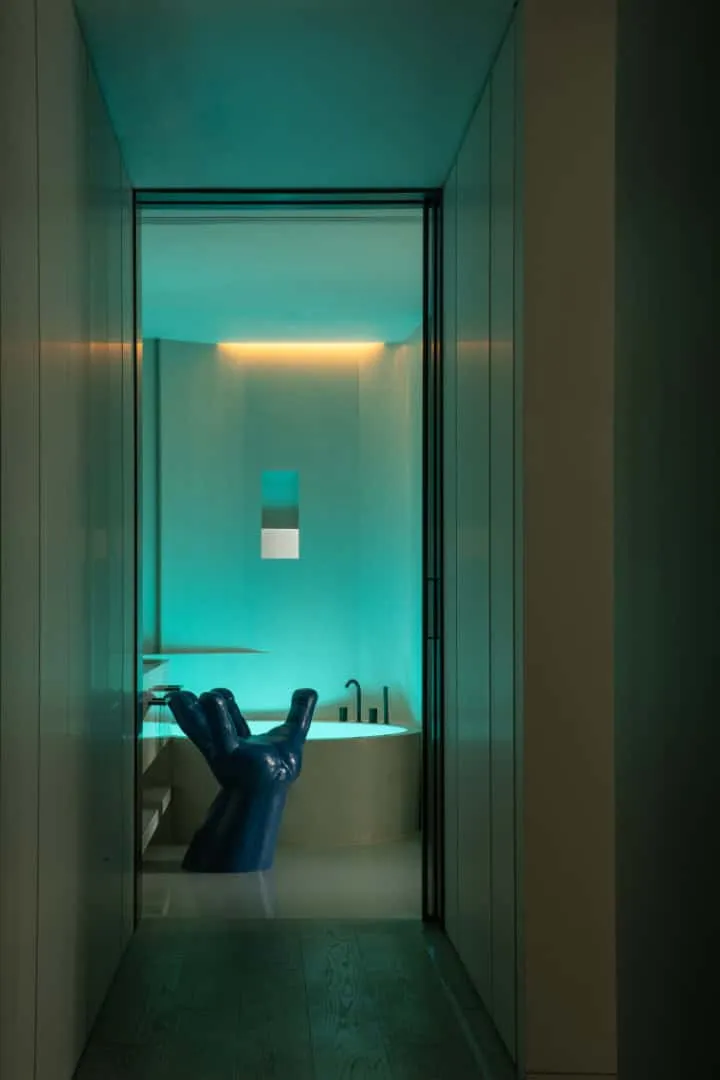 Photo © CUN DESIGN
Photo © CUN DESIGN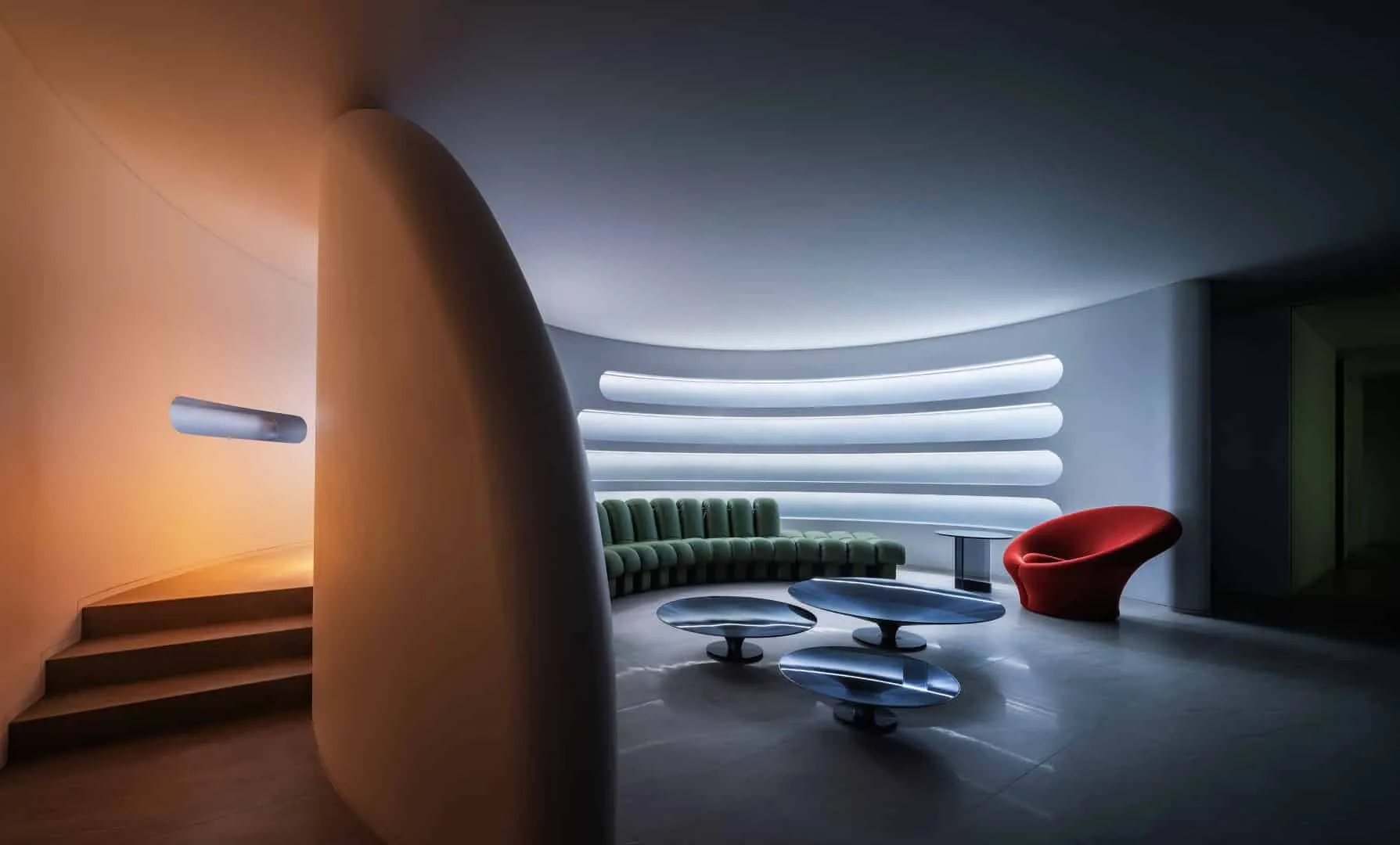 Photo © CUN DESIGN
Photo © CUN DESIGN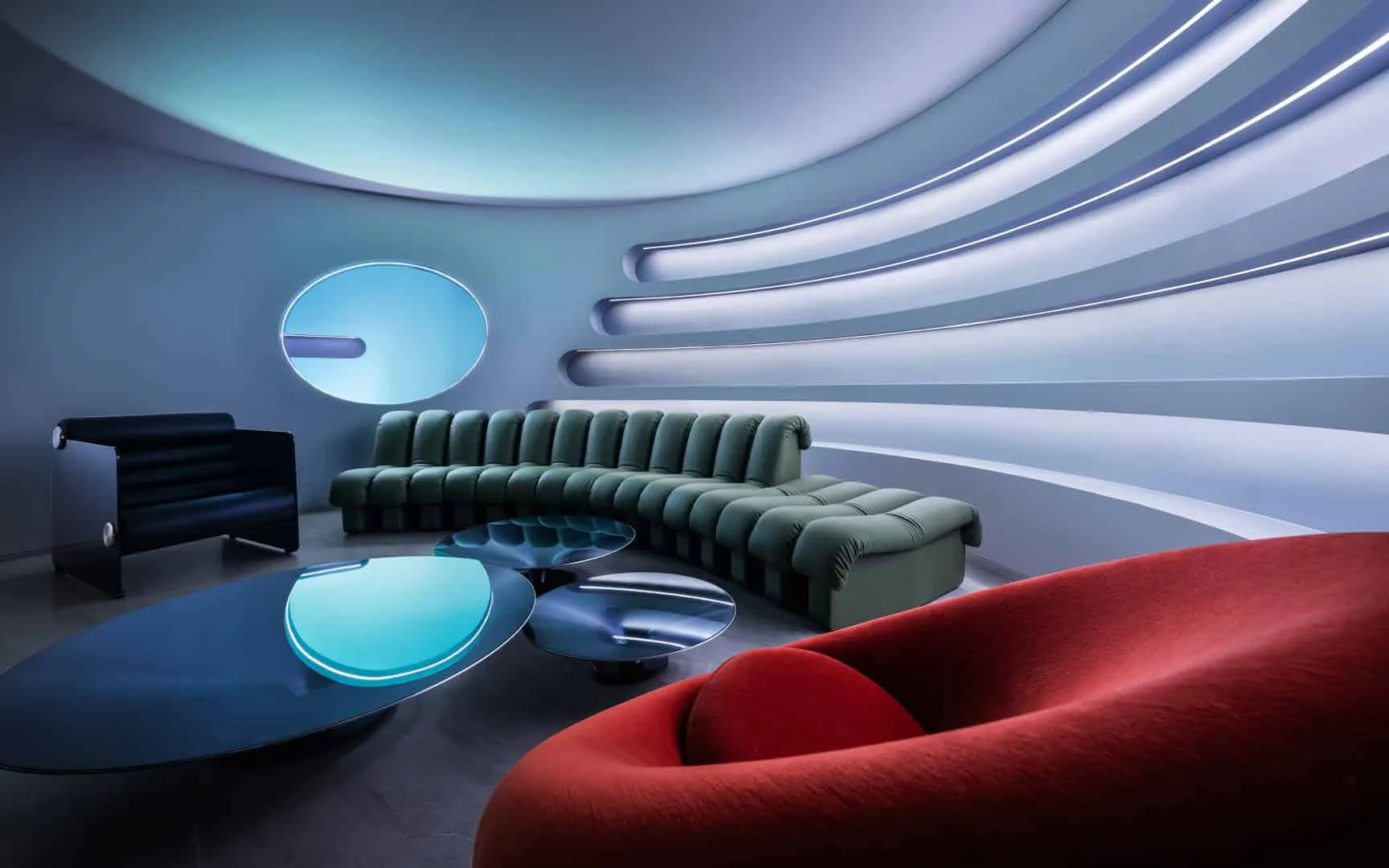 Photo © CUN DESIGN
Photo © CUN DESIGN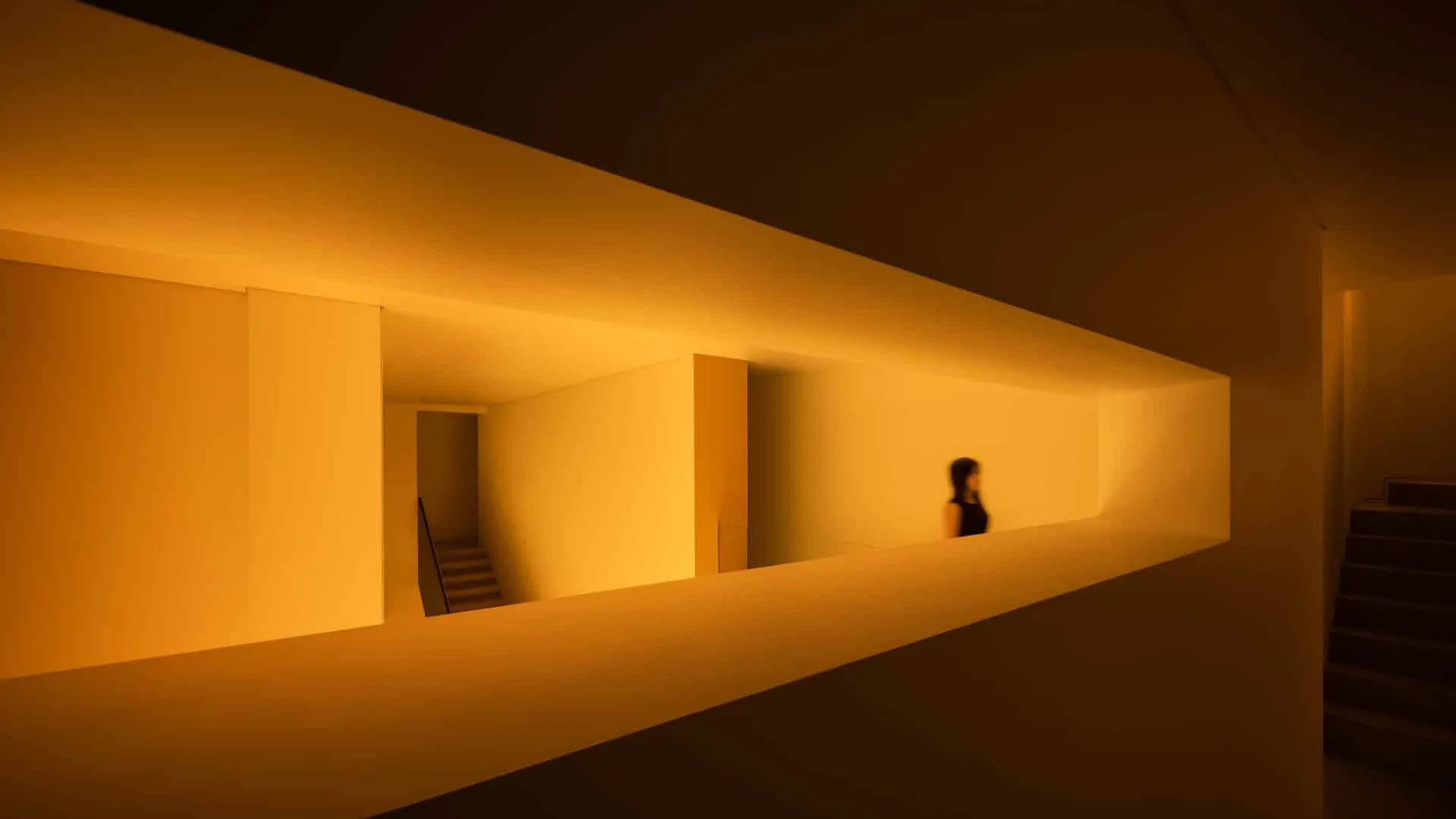 Photo © CUN DESIGN
Photo © CUN DESIGN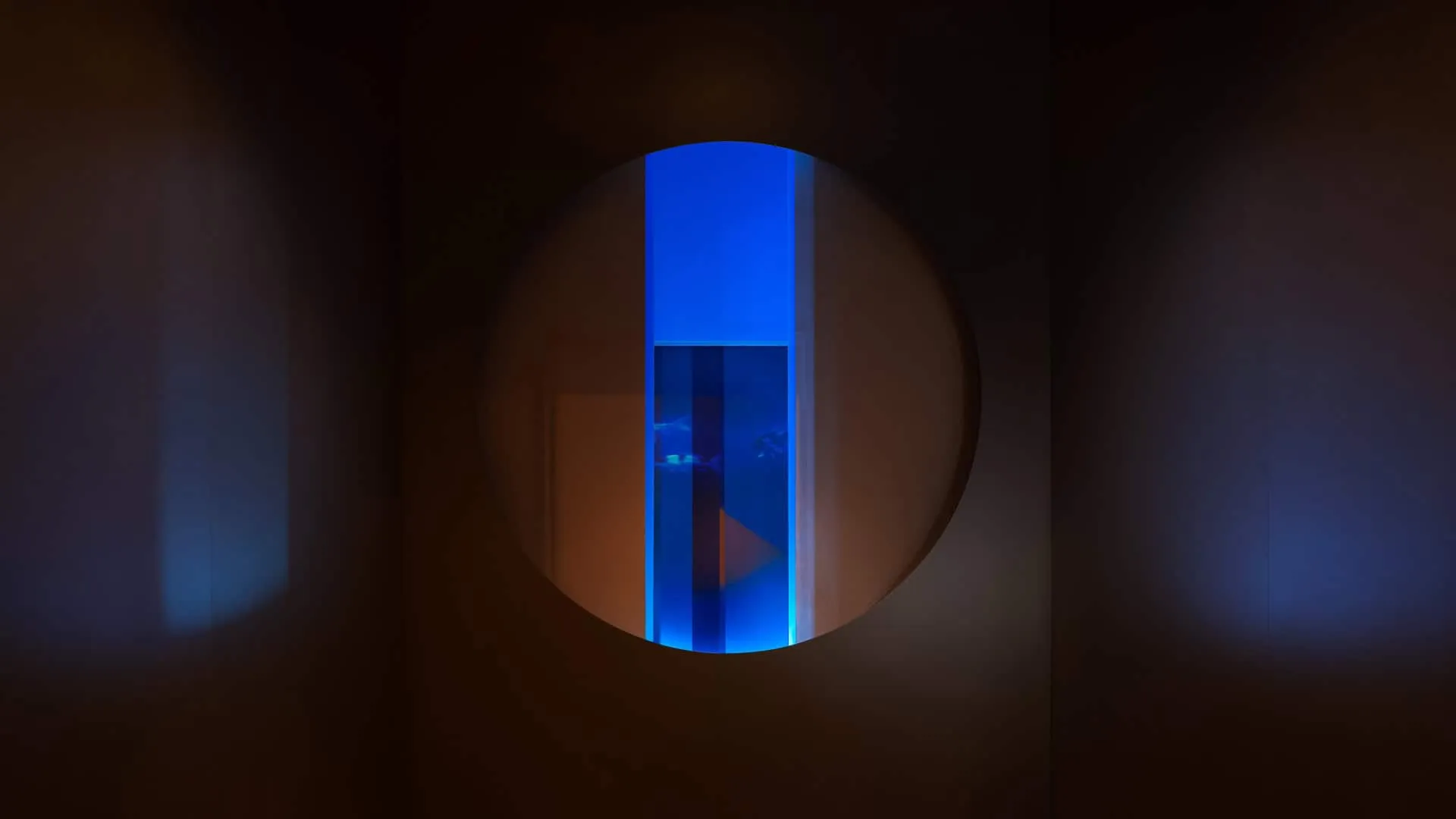 Photo © CUN DESIGN
Photo © CUN DESIGN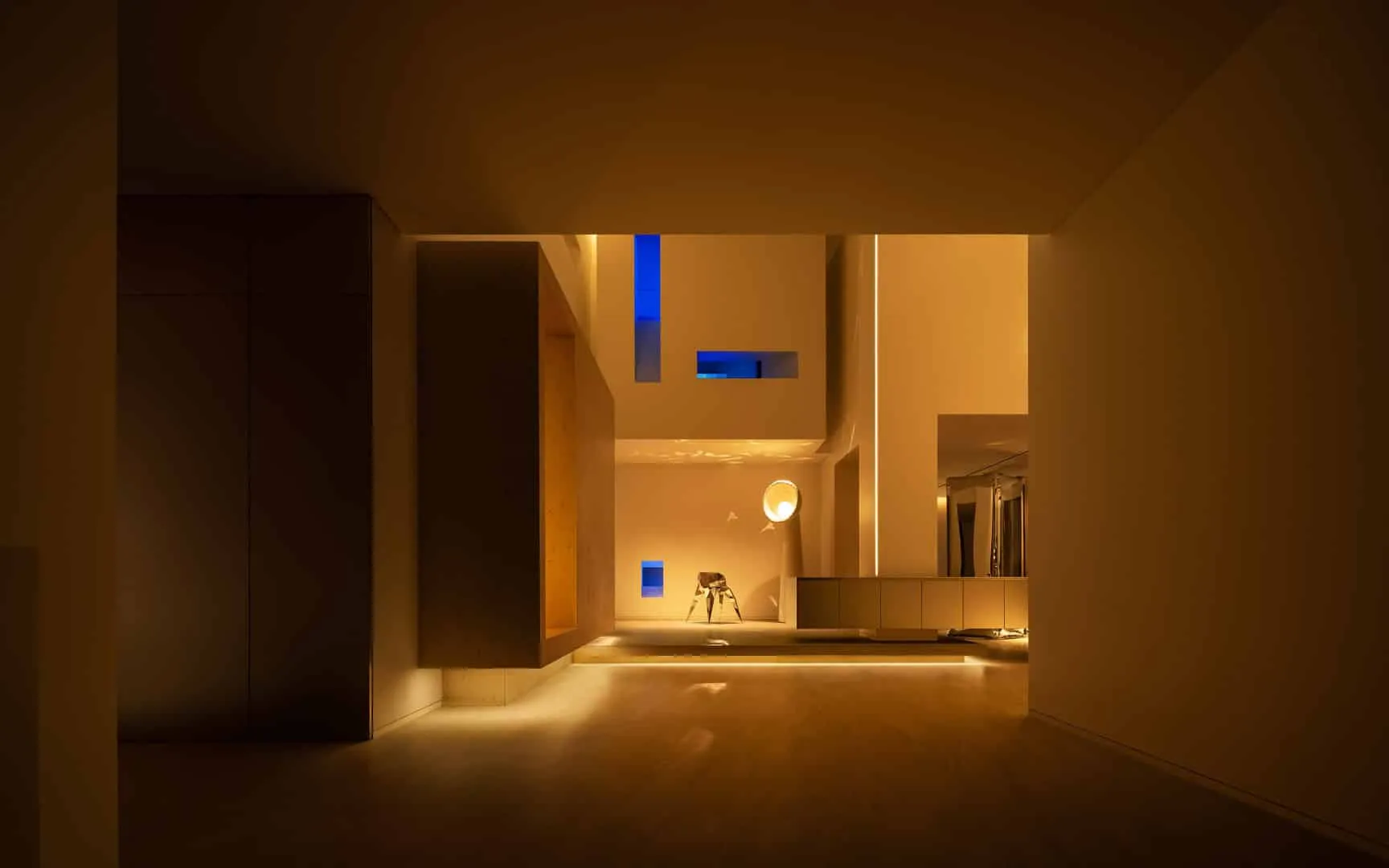 Photo © CUN DESIGN
Photo © CUN DESIGN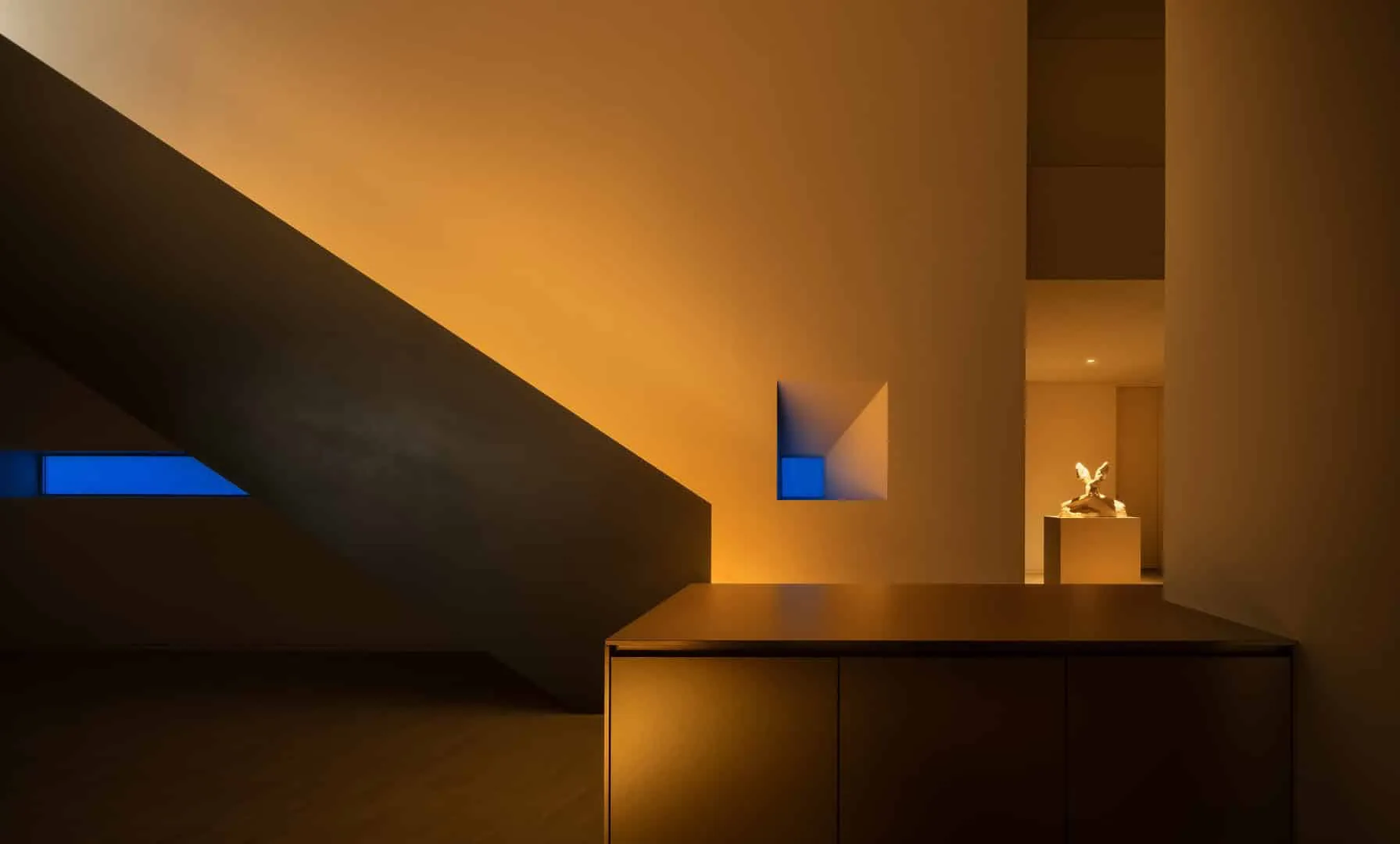 Photo © CUN DESIGN
Photo © CUN DESIGN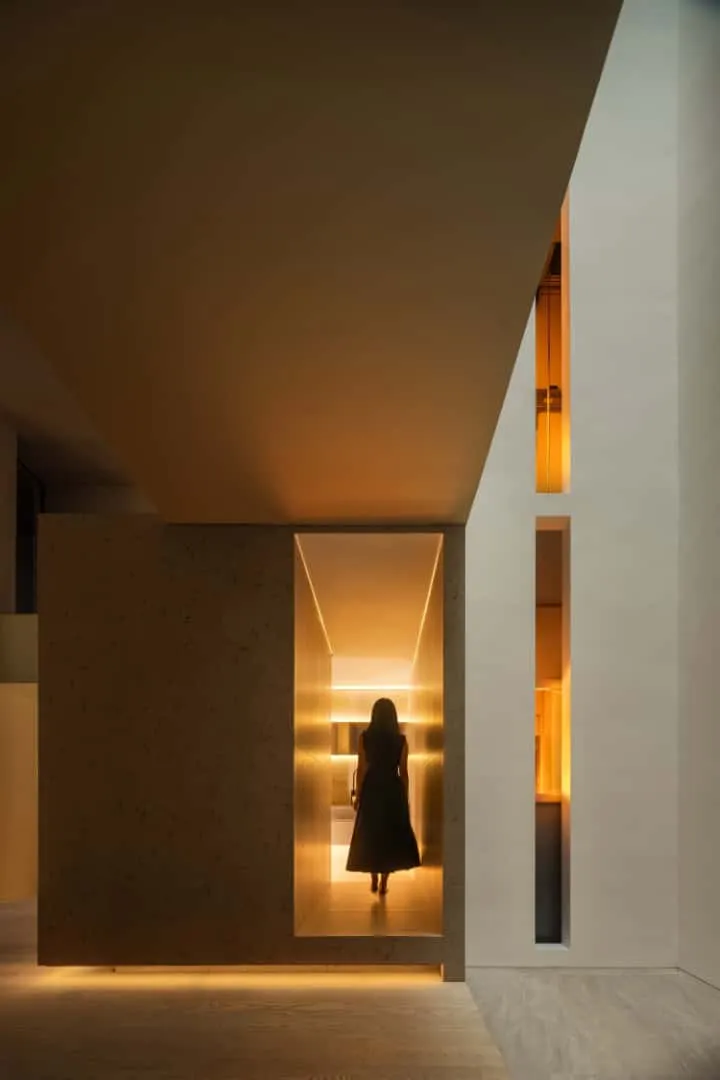 Photo © CUN DESIGN
Photo © CUN DESIGN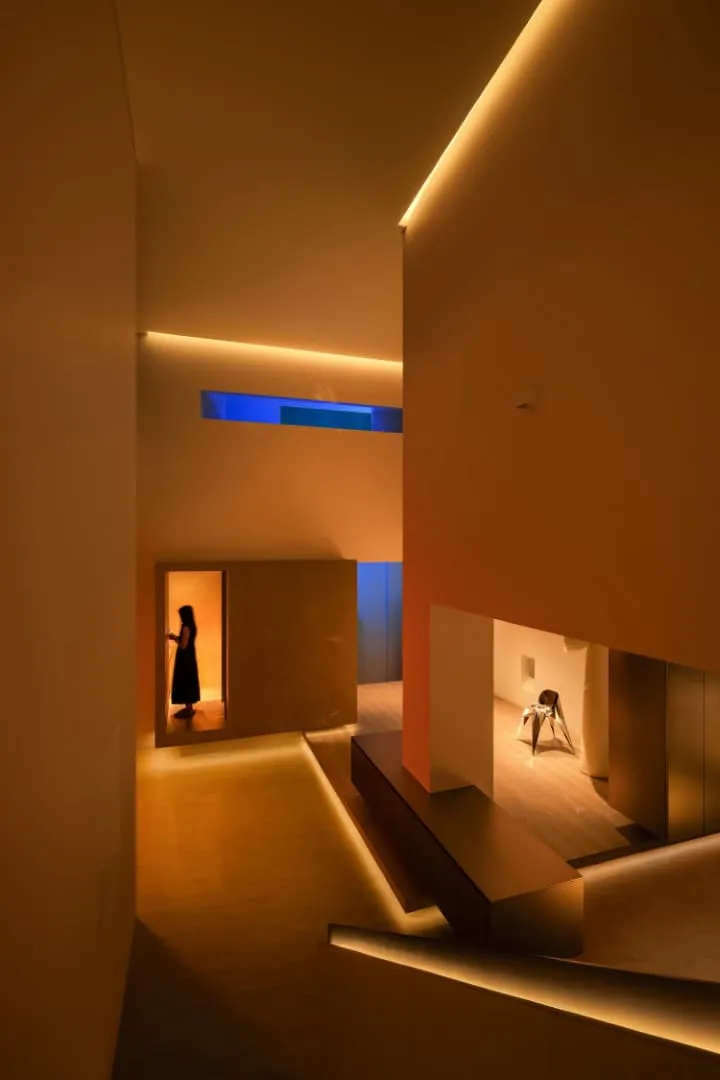 Photo © CUN DESIGN
Photo © CUN DESIGN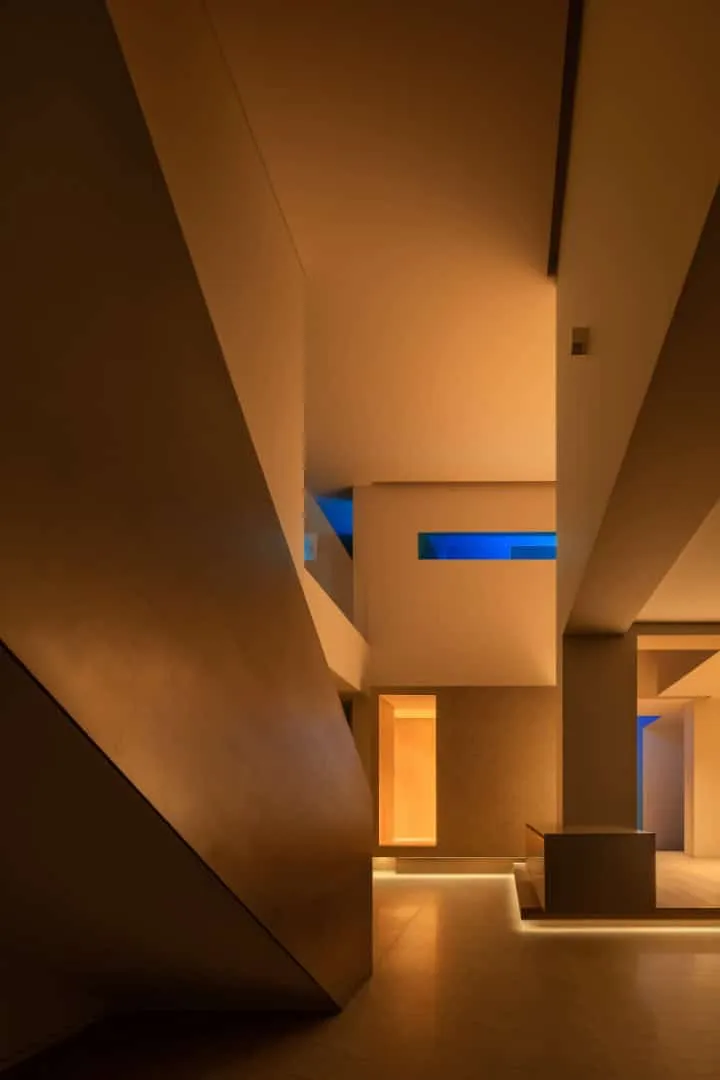 Photo © CUN DESIGN
Photo © CUN DESIGN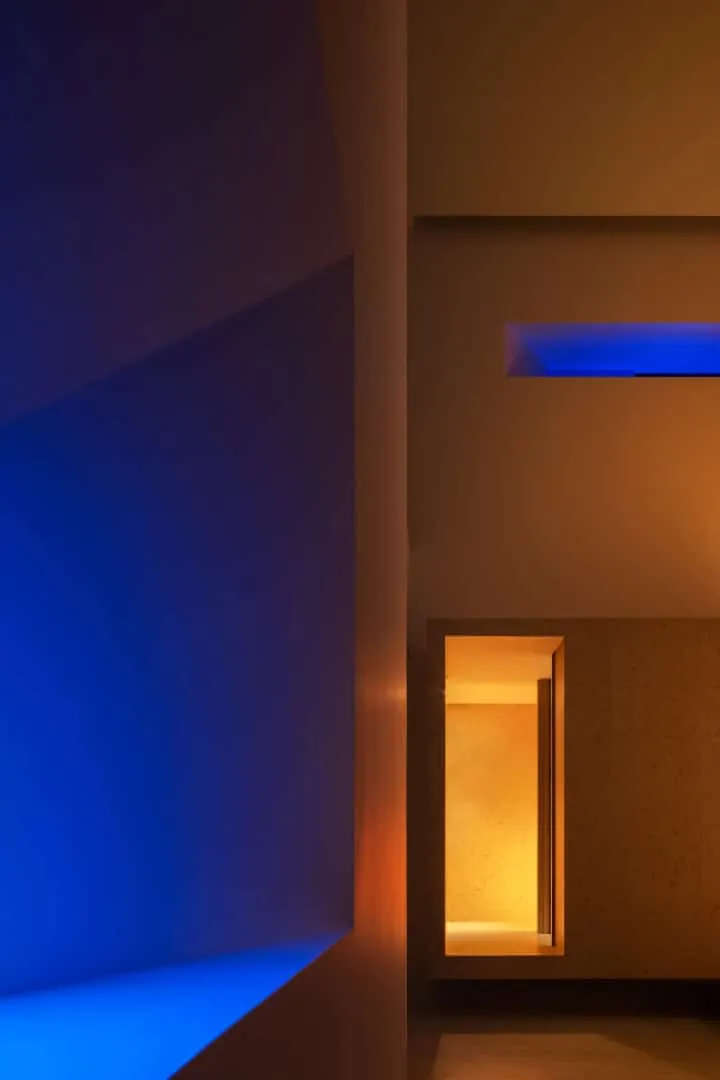 Photo © CUN DESIGN
Photo © CUN DESIGN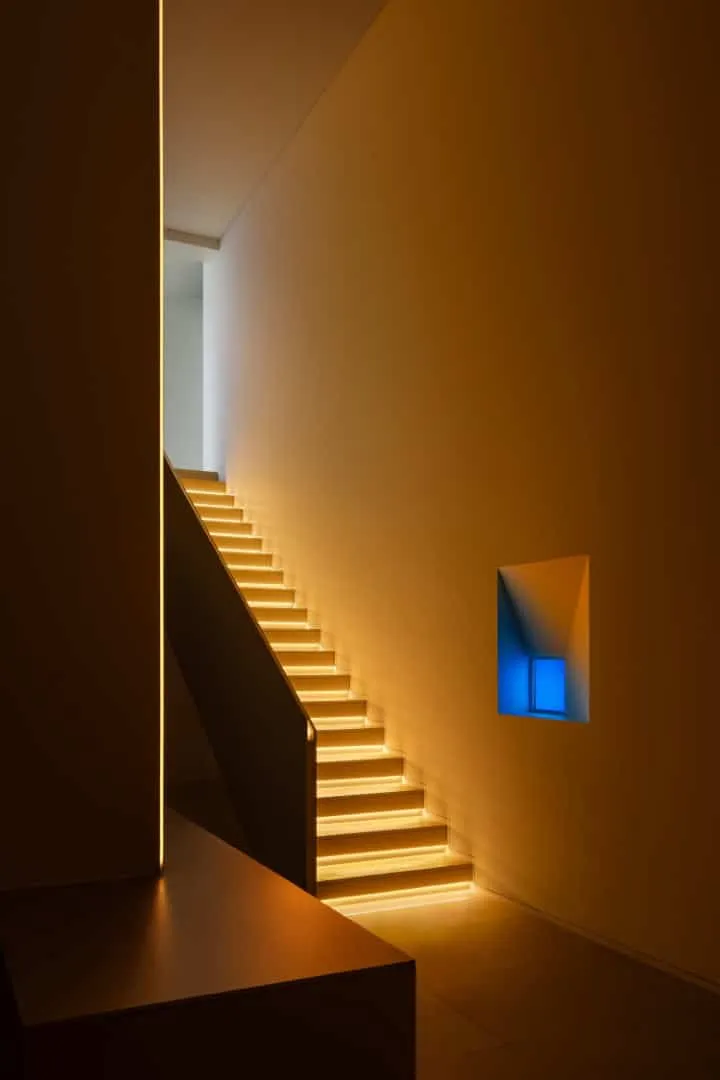 Photo © CUN DESIGN
Photo © CUN DESIGN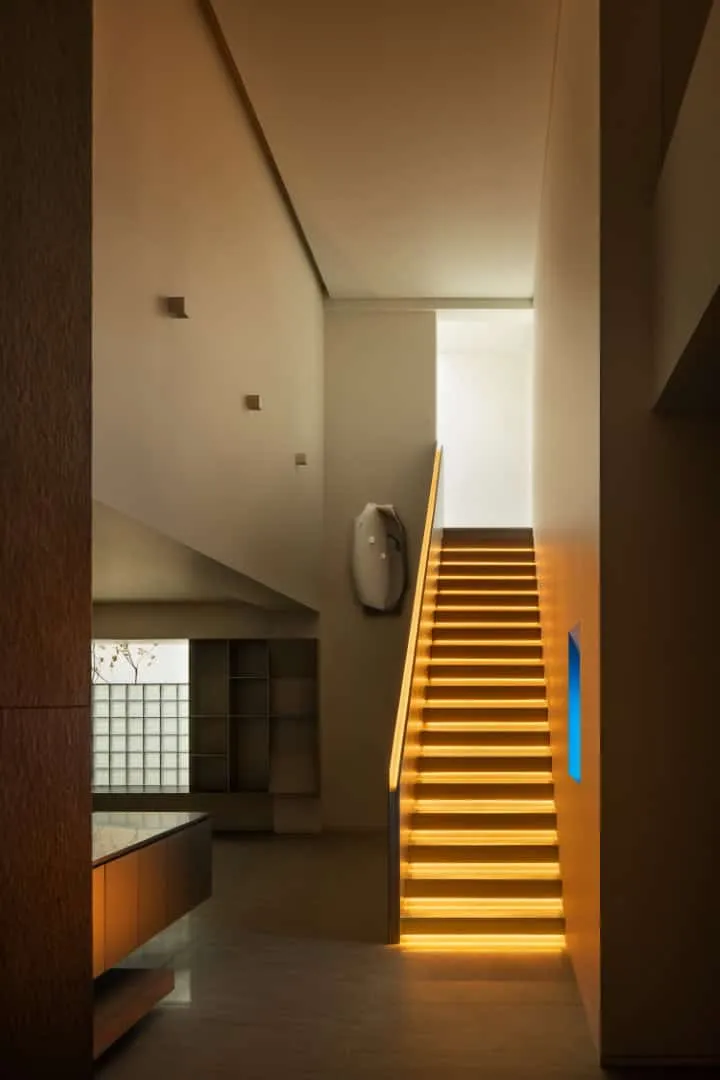 Photo © CUN DESIGN
Photo © CUN DESIGN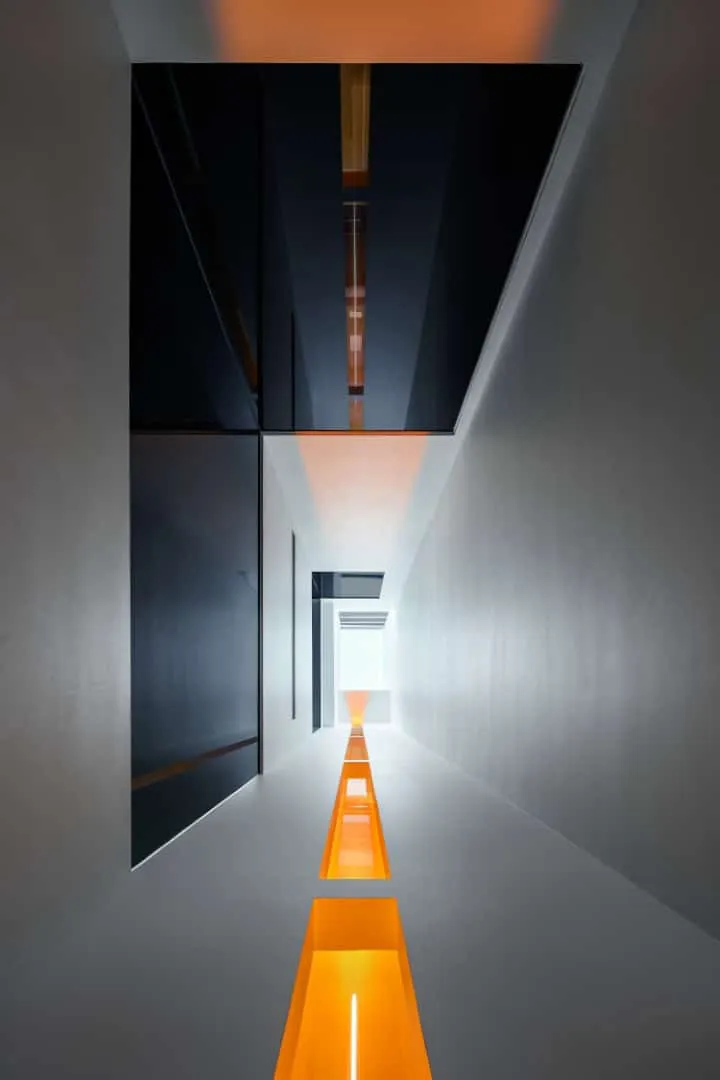 Photo © CUN DESIGN
Photo © CUN DESIGNMore articles:
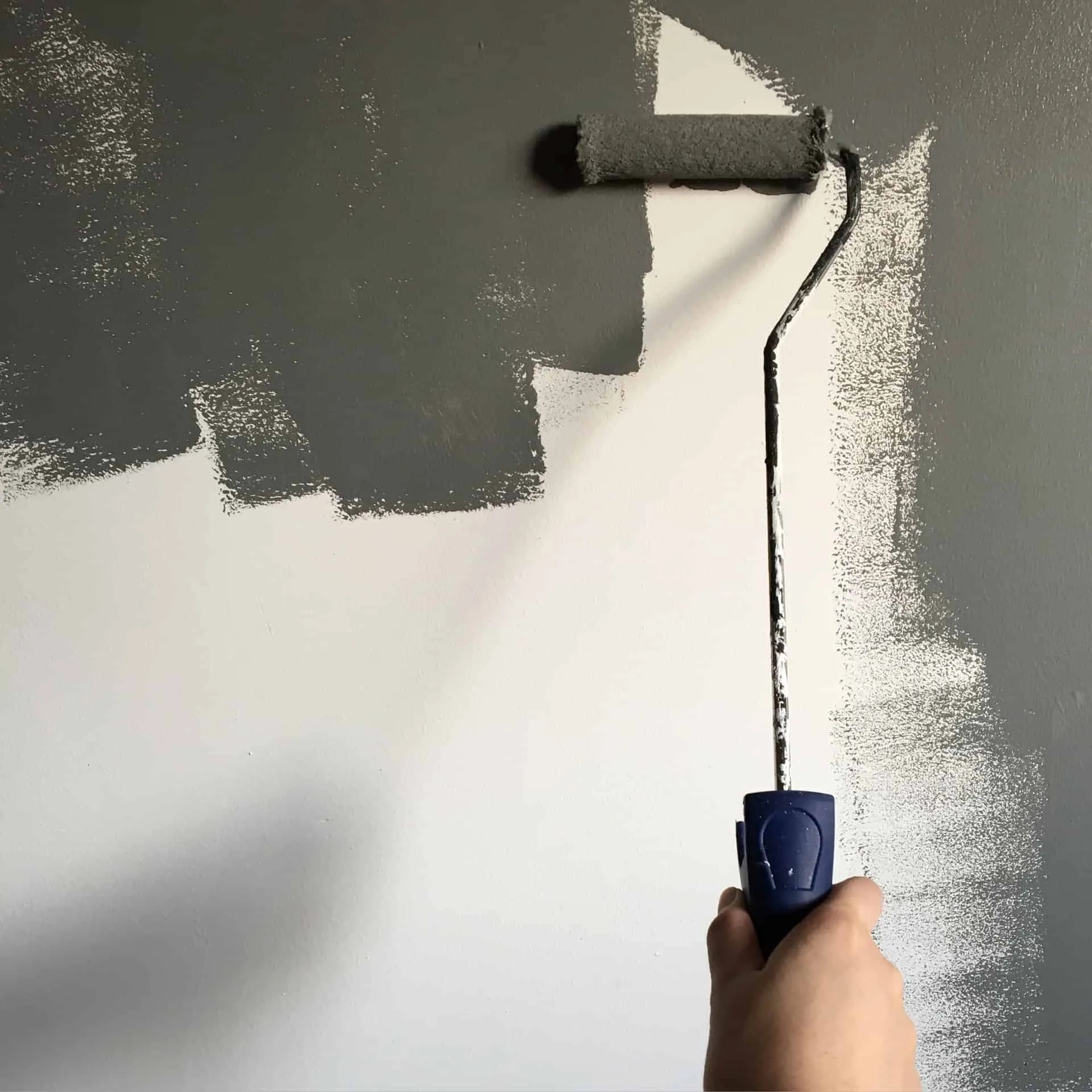 Advantages of Hiring a Professional Painter
Advantages of Hiring a Professional Painter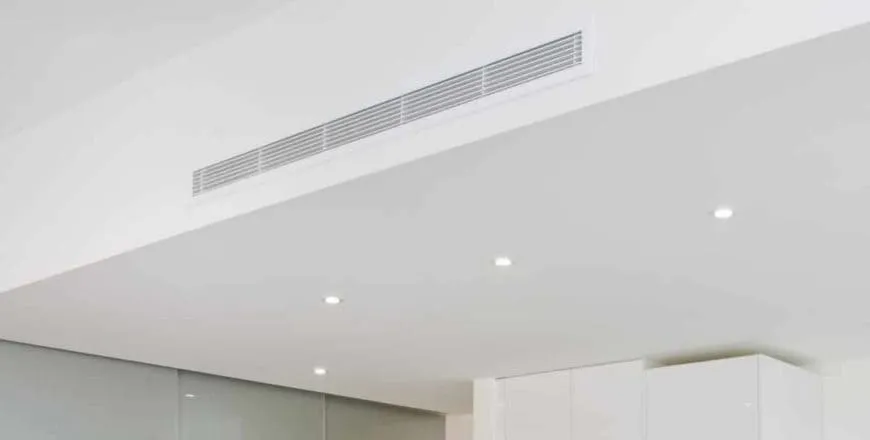 Advantages of Choosing an Integrated Air Conditioning System
Advantages of Choosing an Integrated Air Conditioning System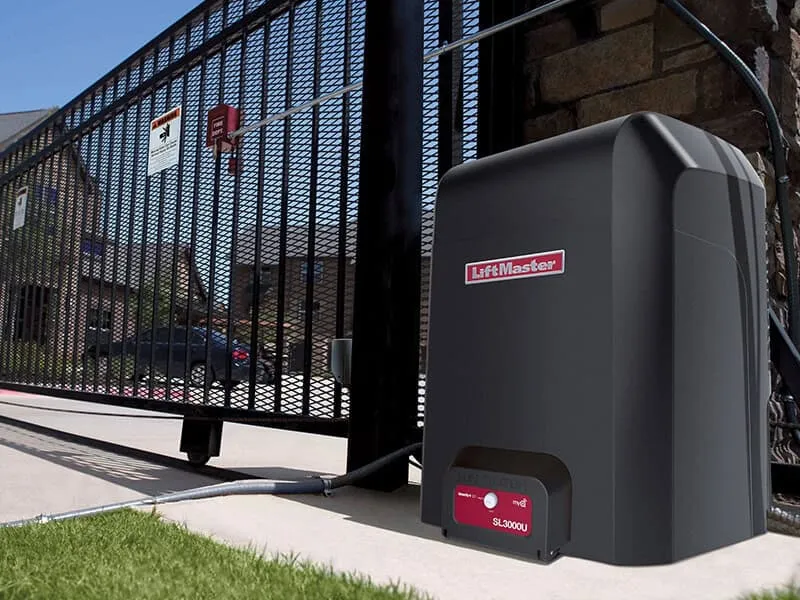 Advantages of Choosing the Best Gate Repair Service
Advantages of Choosing the Best Gate Repair Service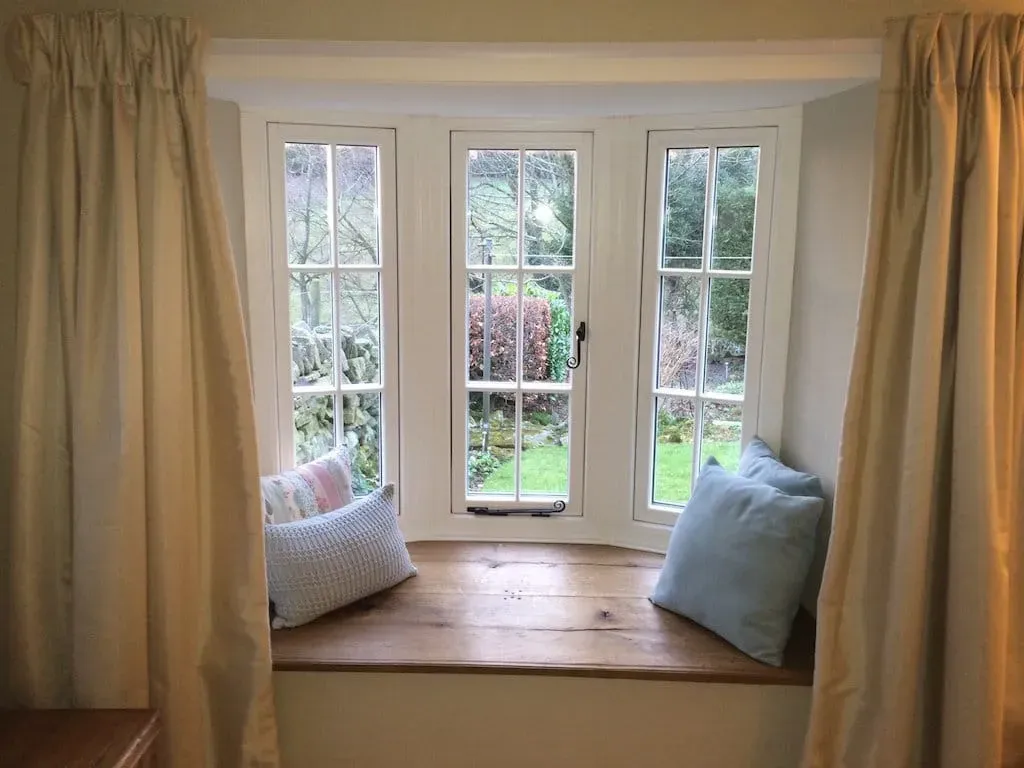 Advantages of UPVC Windows
Advantages of UPVC Windows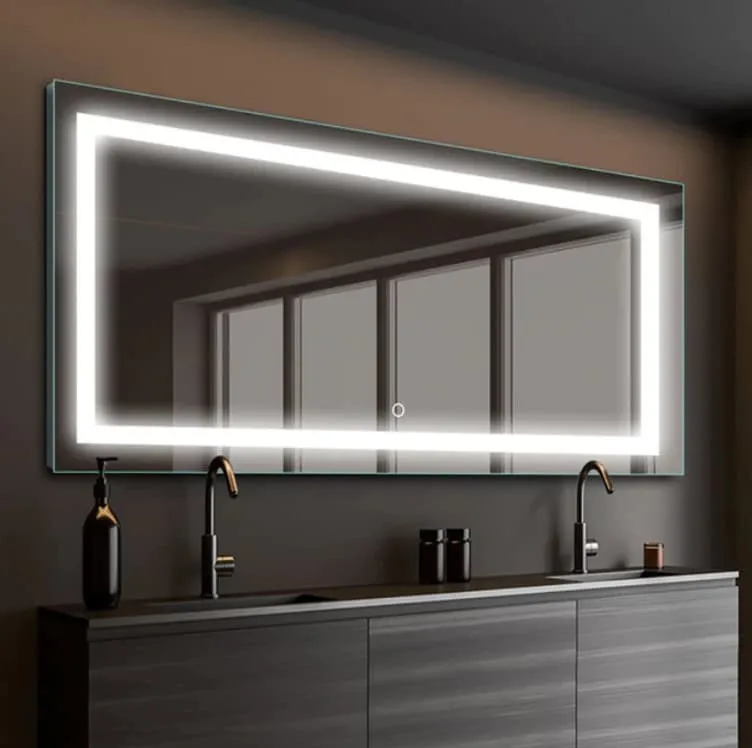 Advantages of a Large Rectangular LED Mirror
Advantages of a Large Rectangular LED Mirror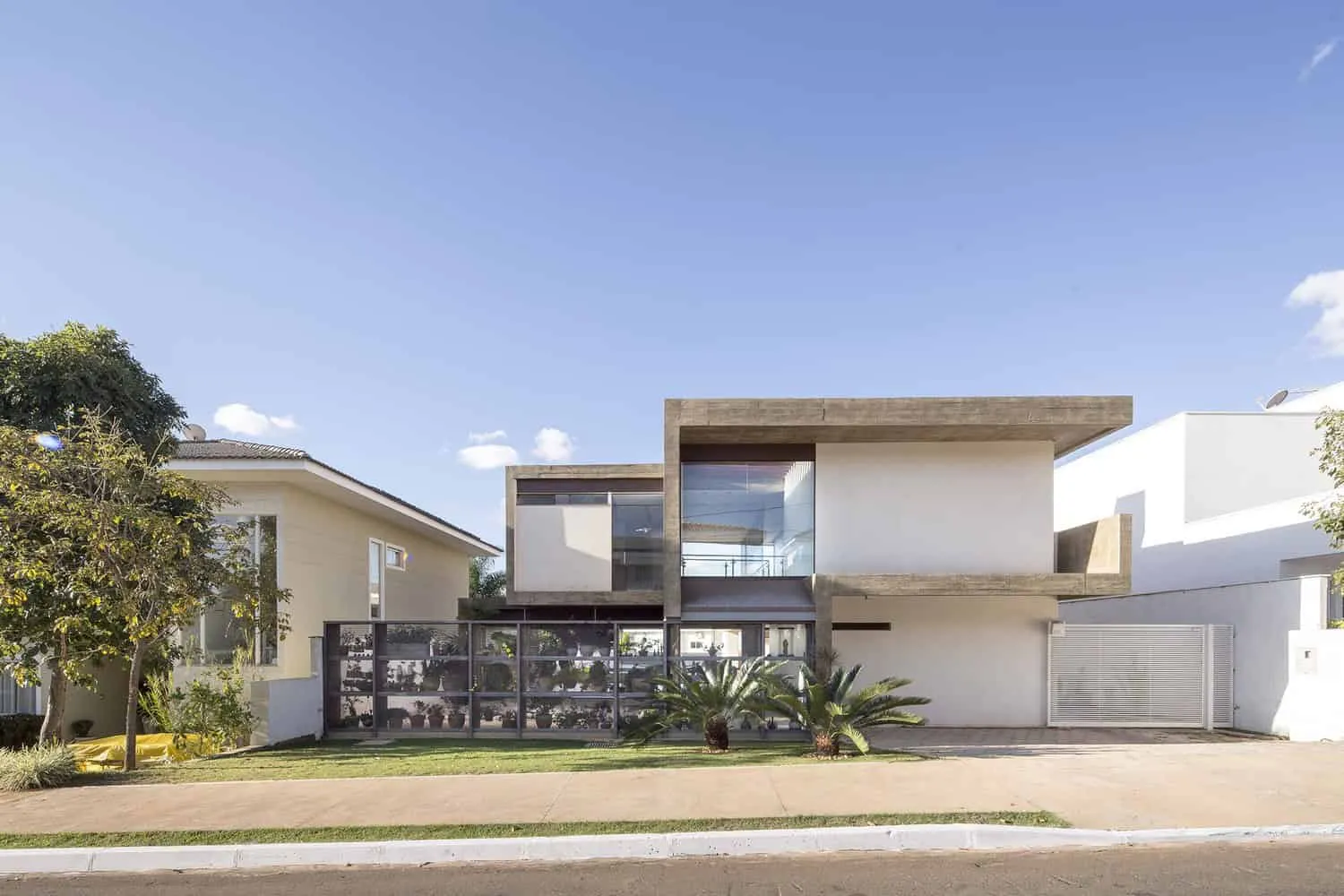 Bentes House by CoDA Arquitetos in Brazil
Bentes House by CoDA Arquitetos in Brazil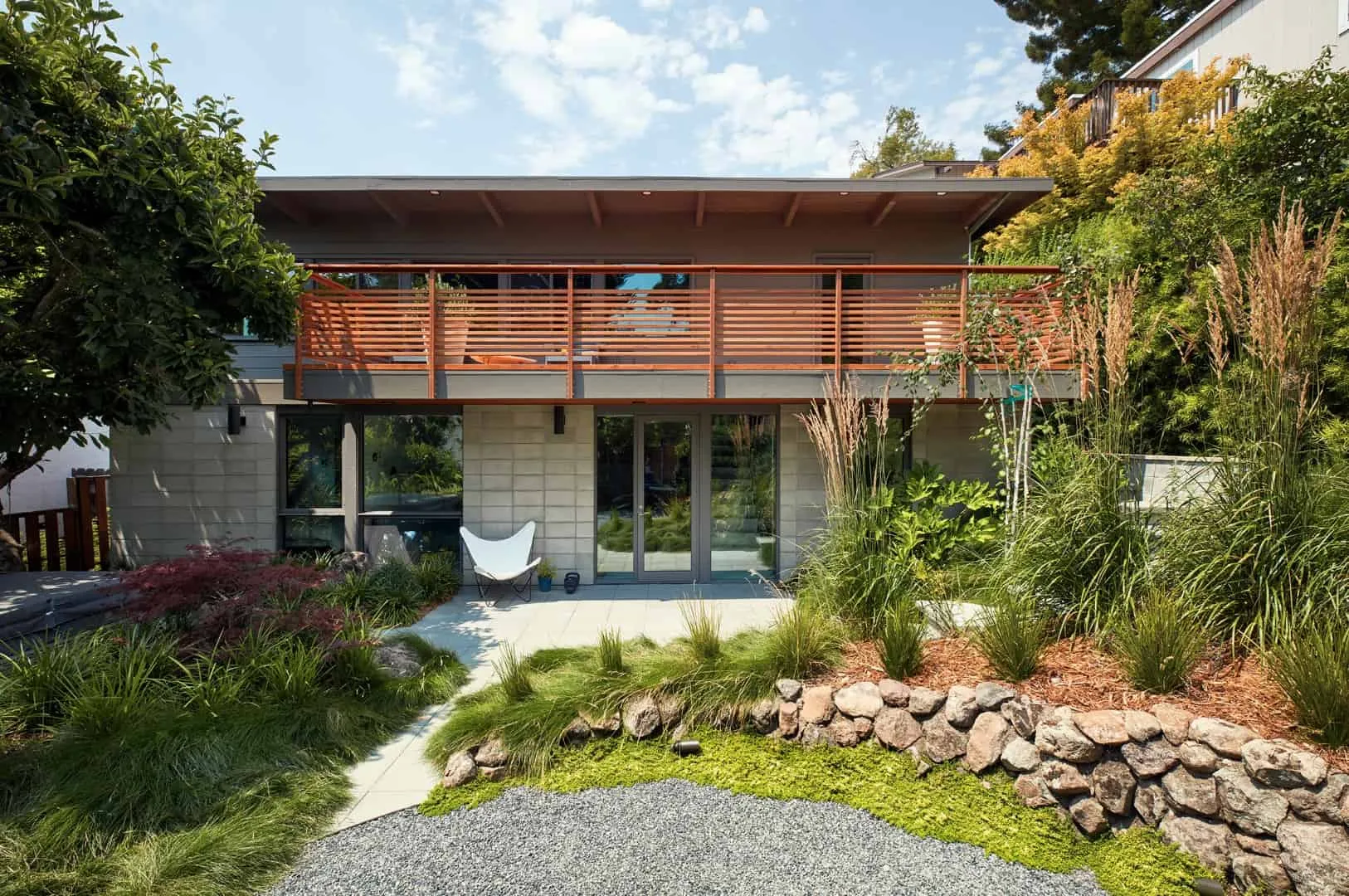 Mid-Century Home Renovation in Berkeley Hills by Klopf Architecture: A Modern Haven Among Trees
Mid-Century Home Renovation in Berkeley Hills by Klopf Architecture: A Modern Haven Among Trees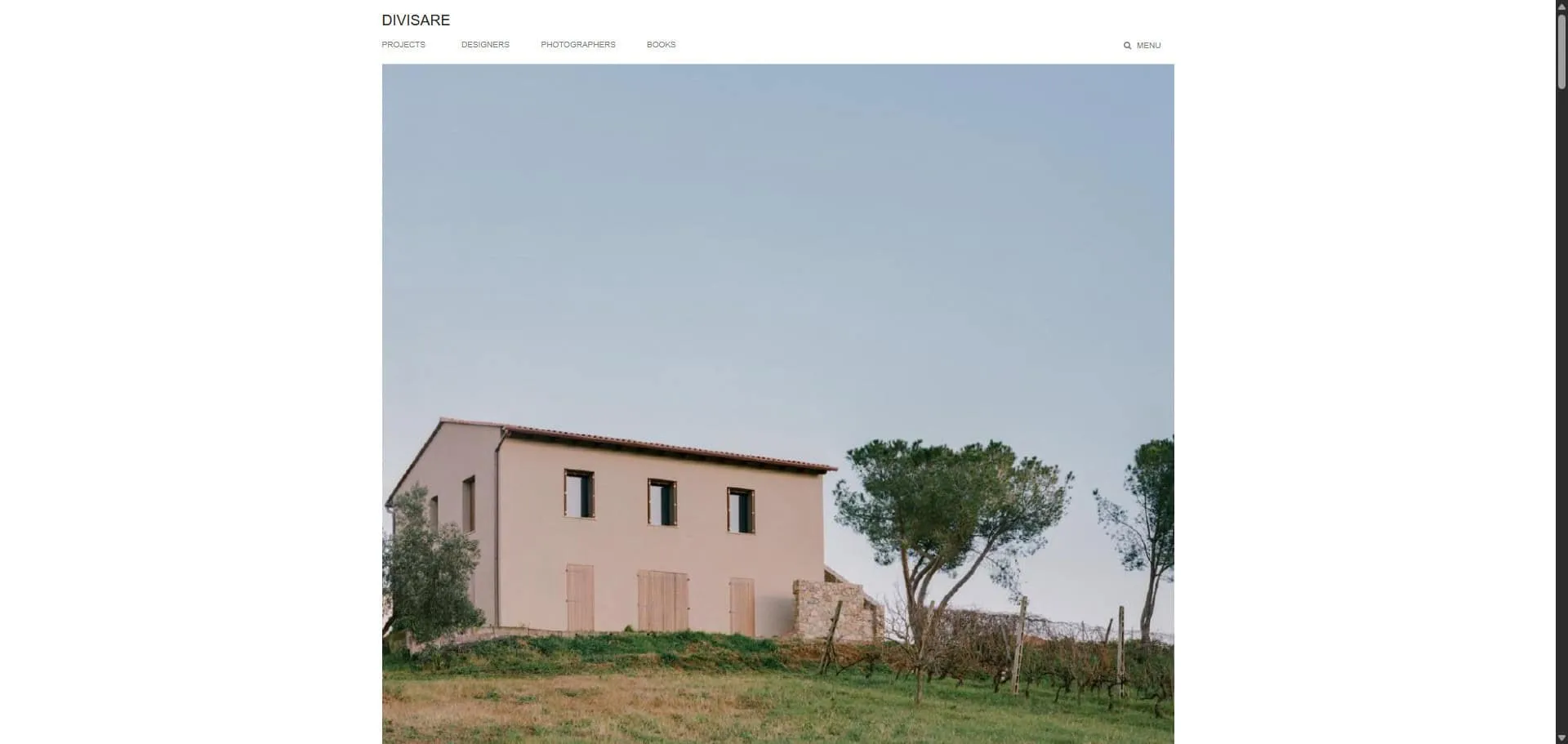 21 Best Architecture Websites for Architects and Creative Directors
21 Best Architecture Websites for Architects and Creative Directors