There can be your advertisement
300x150
Mid-Century Home Renovation in Berkeley Hills by Klopf Architecture: A Modern Haven Among Trees
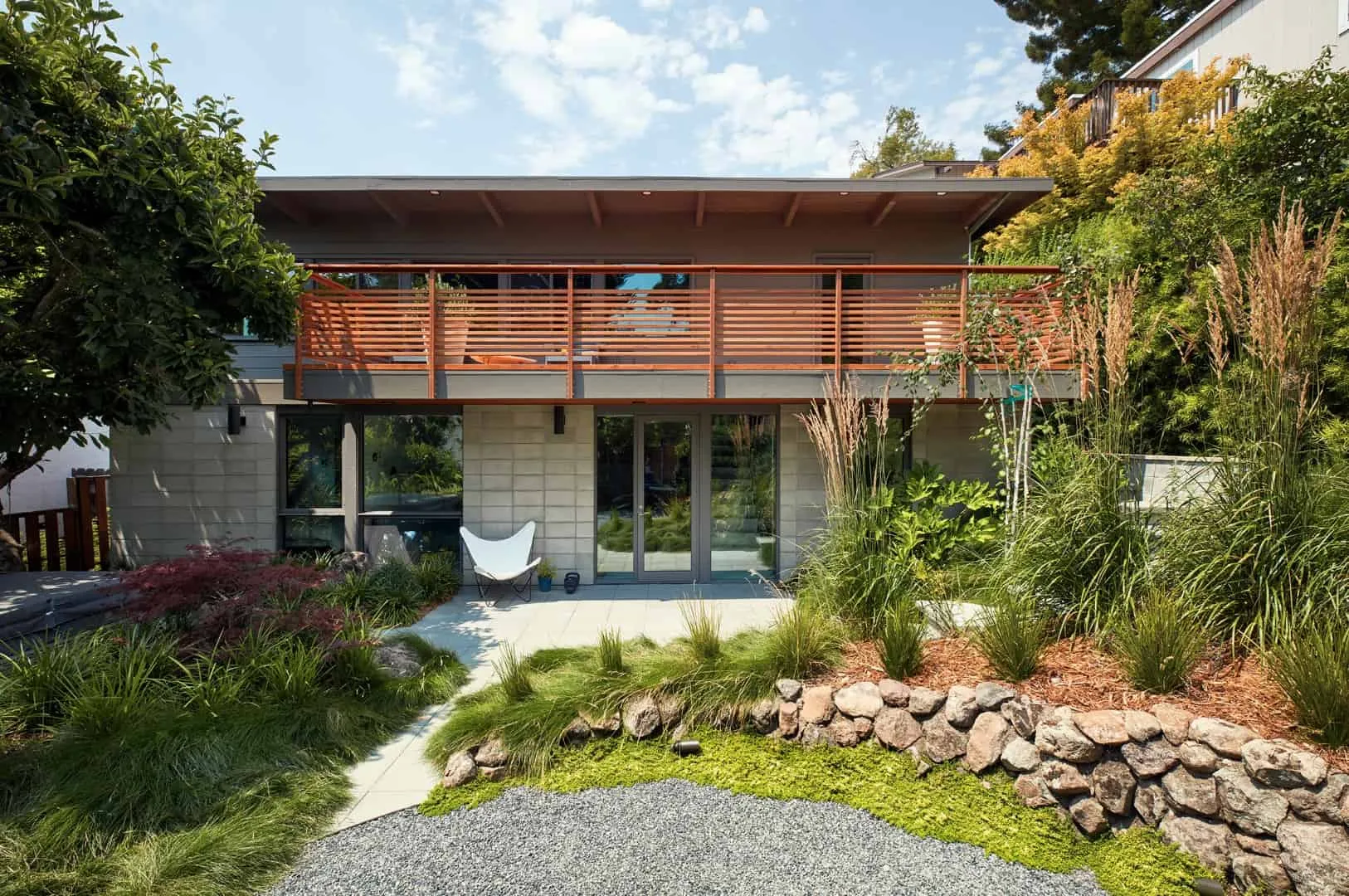
Located in the scenic heights of Berkeley Hills, California, the mid-century home renovation by Klopf Architecture presents an elegant transformation of a 1960s modernist residence into a cozy retreat among trees. Completed in 2021, the project adds spatial openness, modern comfort, and a fully accessible Accessory Dwelling Unit (ADU) designed for multigenerational living.
A Modern Interpretation of Mid-Century Style for the 21st Century
Owners who deeply value mid-century architecture sought to modernize their home while preserving its original appearance. Klopf Architecture offered a thoughtful renovation that retained the essence of 1960s design while significantly enhancing its functionality.
The previously separated layout of the house was reimagined to create a pleasant entrance onto an open terrace and a large glass pivot door leading into the spacious new living room. This architectural feature provides a seamless connection between interior and exterior spaces with panoramic views of the surrounding trees.
Elegant Interiors with Contrasting Materials
Dark ceilings now span the newly combined kitchen and living room, creating a unified architectural plan. These rich tones, combined with black flooring, create a warm and masculine atmosphere that allows natural surroundings and terrace views to take center stage.
The aesthetic blends a cozy rural ambiance with modern elegance, making the space both authentic and refined. The interiors are designed to draw attention to light, landscape, and the elevated terrace that overlooks the surrounding forest.
Living in a Multigenerational Home with a Thoughtfully Designed ADU
A key feature of the renovation was transforming the lower-level service area into a fully functional ADU intended for the homeowners' parents. Considering accessibility and privacy, Klopf Architecture designed this addition to appear as part of the main house while remaining autonomous.
Narrow window frames and clean lines of the ADU reflect the same elements used on the upper level, ensuring visual and stylistic consistency throughout the home. This synergy makes the house a cohesive unit while offering individual spaces for each generation.
A Home for Work, Rest, and Family
With the updated layout, the home now offers a more functional and adaptable environment where family members can work, rest, and entertain guests. The balance between preserved mid-century elements and contemporary solutions makes this project a model of modern multigenerational living, rooted in architectural heritage.
 Photo © Mariko Reed
Photo © Mariko Reed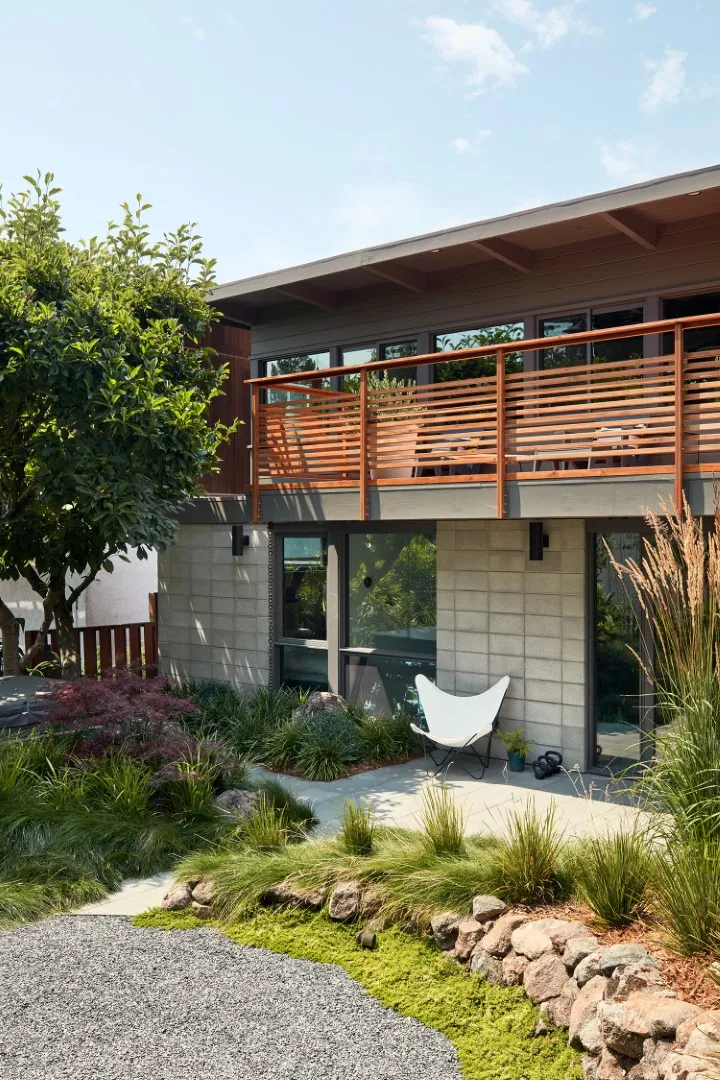 Photo © Mariko Reed
Photo © Mariko Reed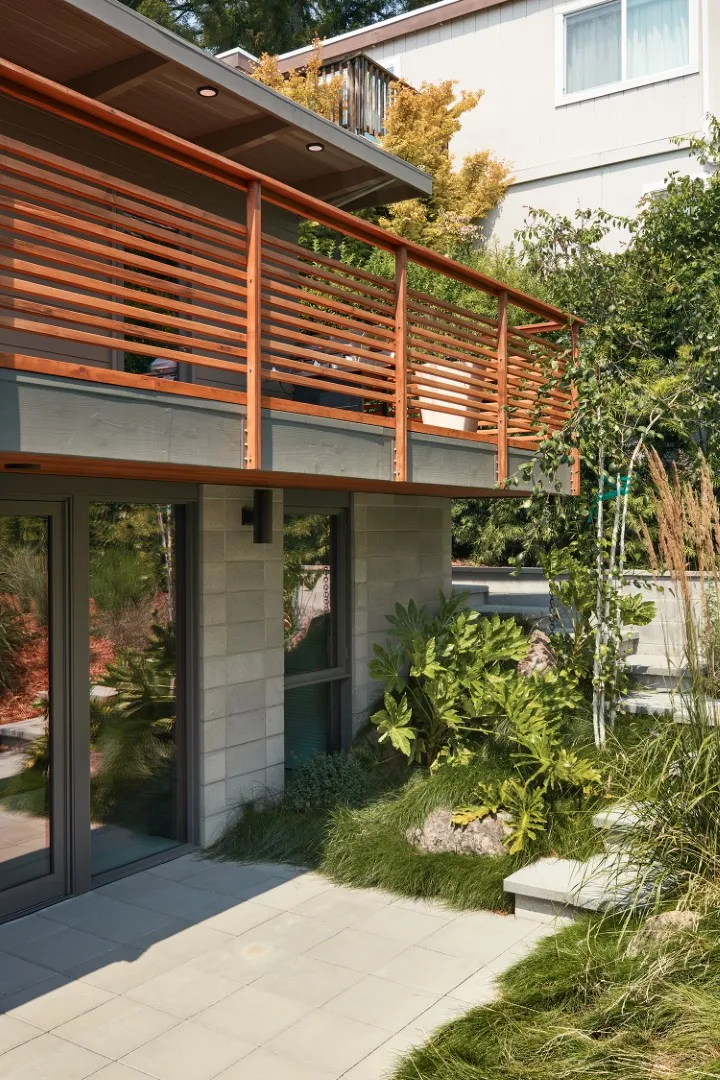 Photo © Mariko Reed
Photo © Mariko Reed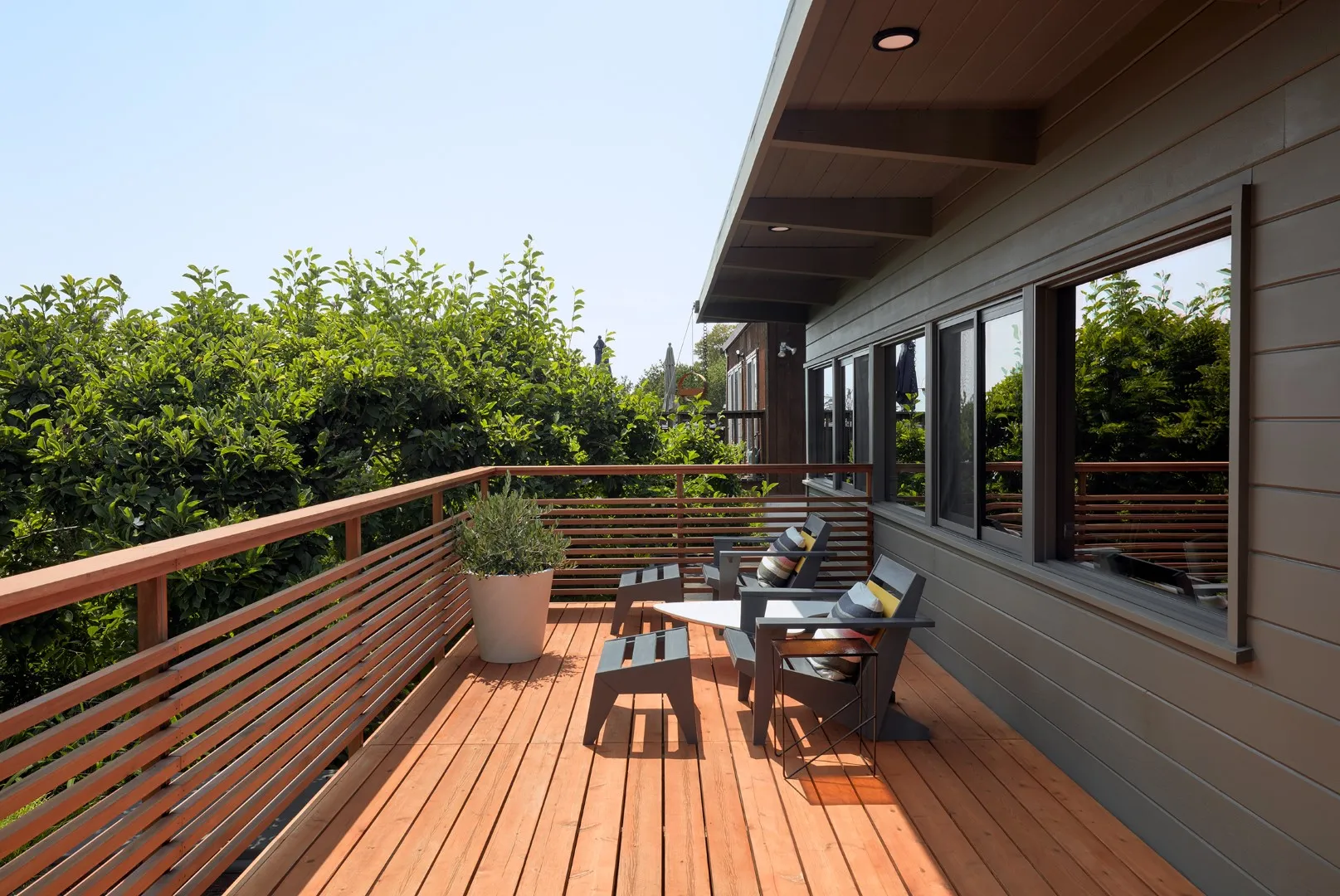 Photo © Mariko Reed
Photo © Mariko Reed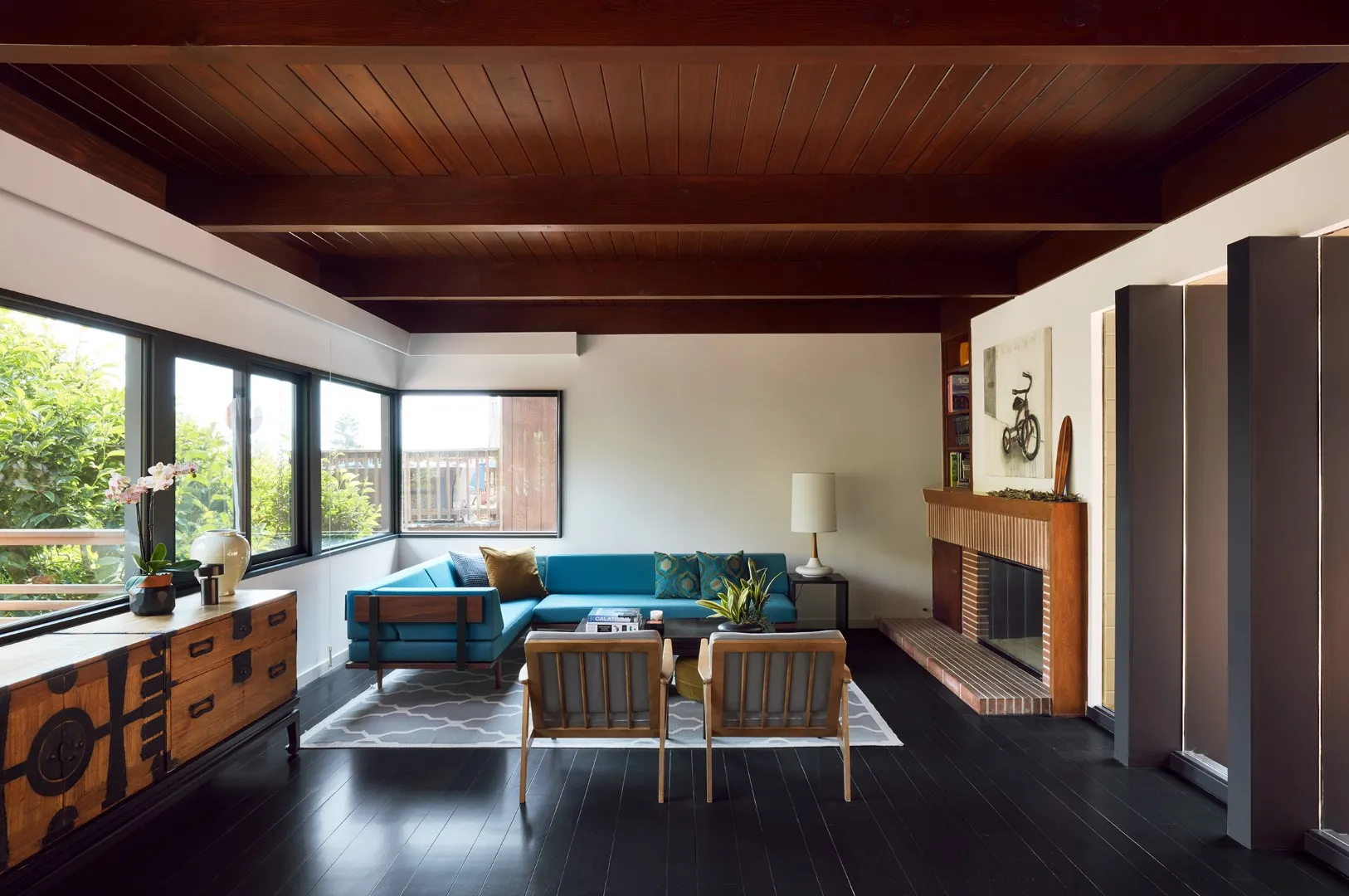 Photo © Mariko Reed
Photo © Mariko Reed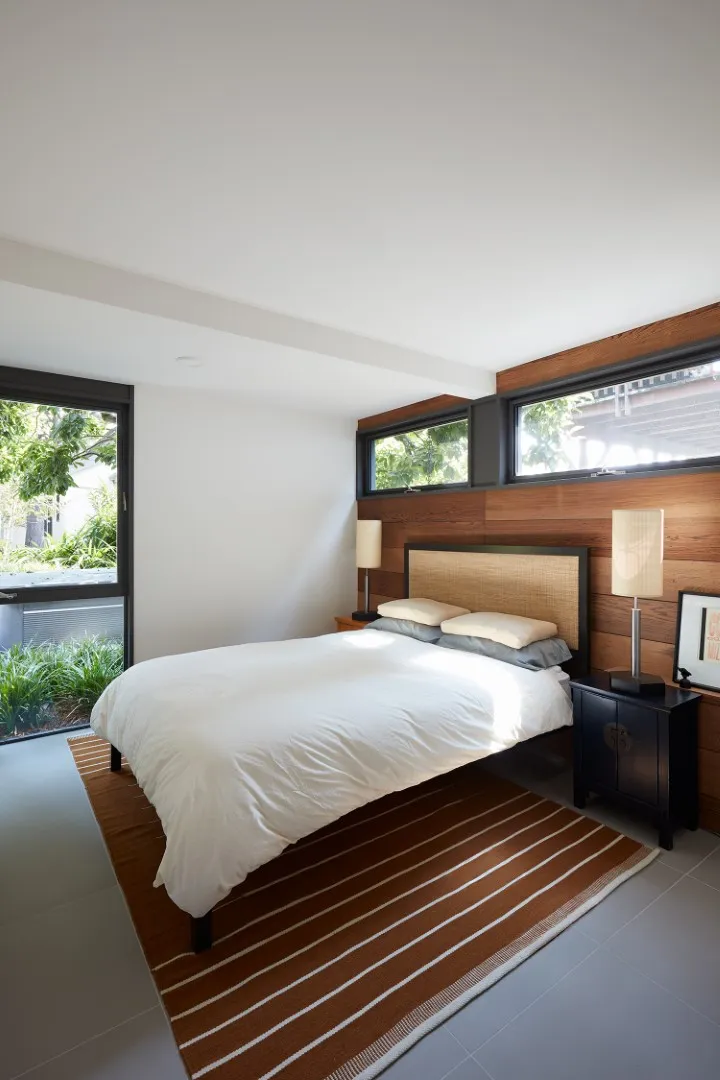 Photo © Mariko Reed
Photo © Mariko Reed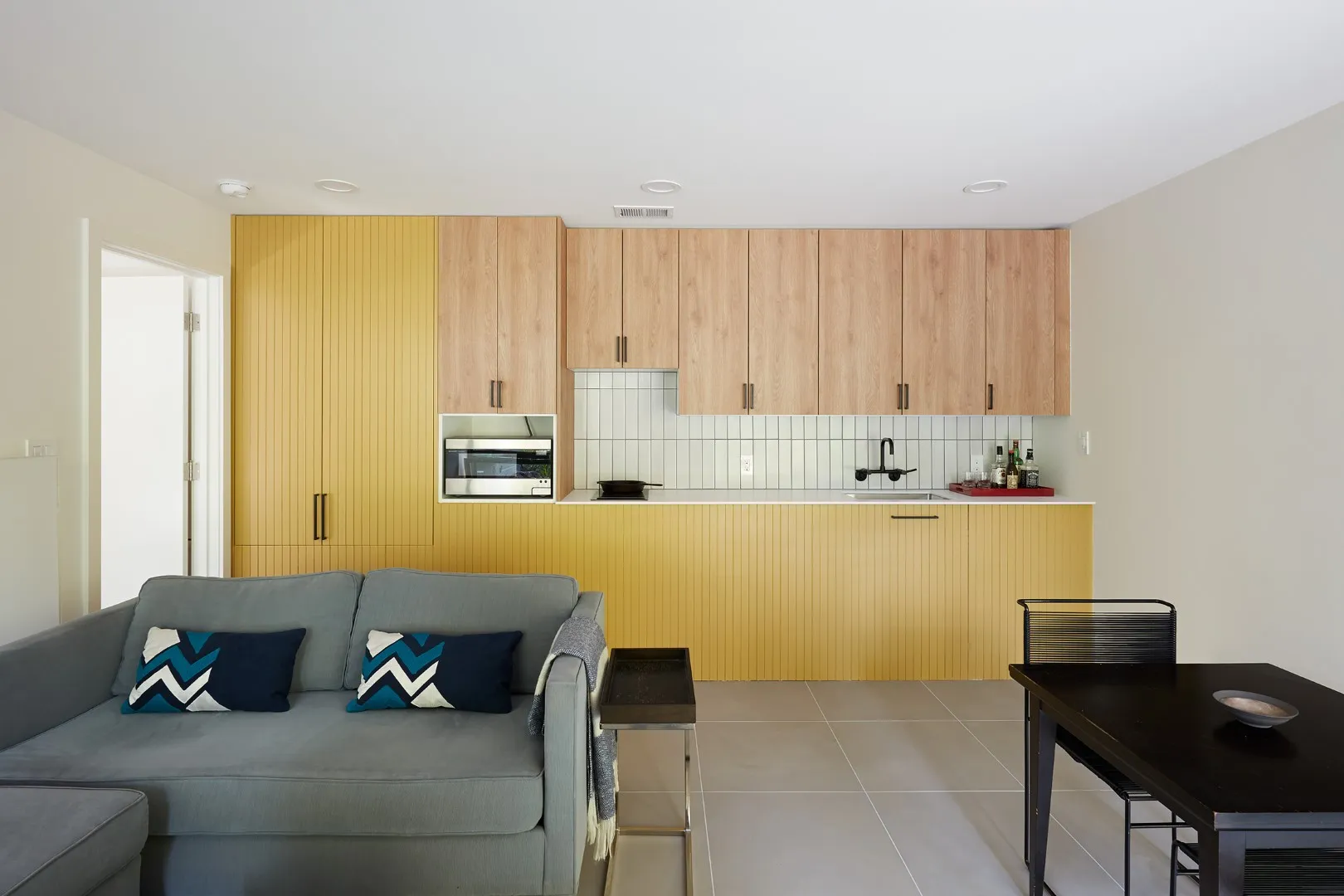 Photo © Mariko Reed
Photo © Mariko Reed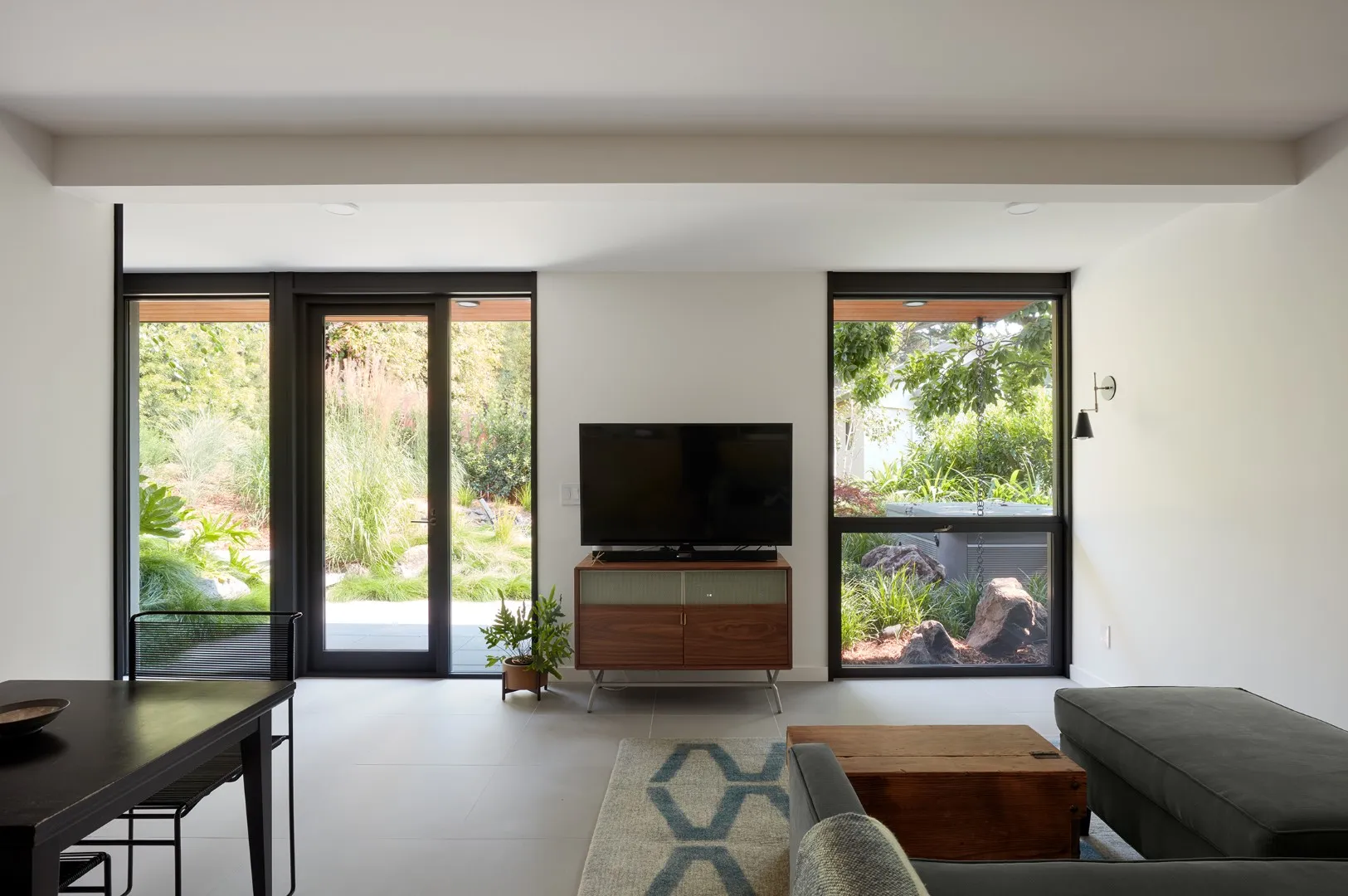 Photo © Mariko Reed
Photo © Mariko Reed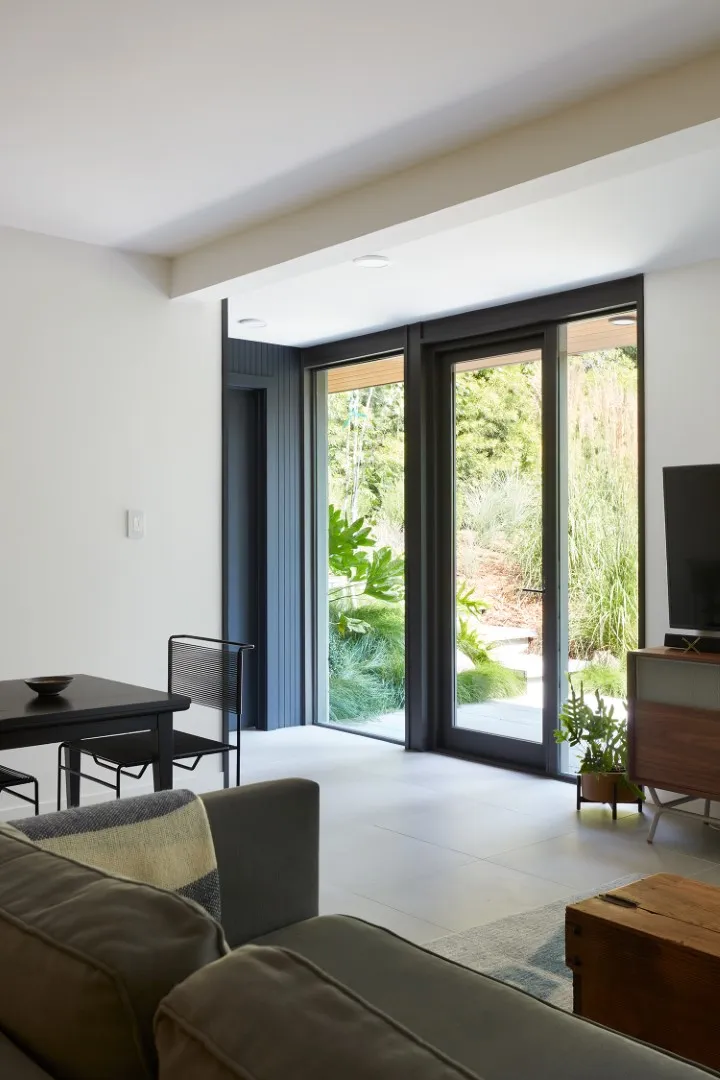 Photo © Mariko Reed
Photo © Mariko Reed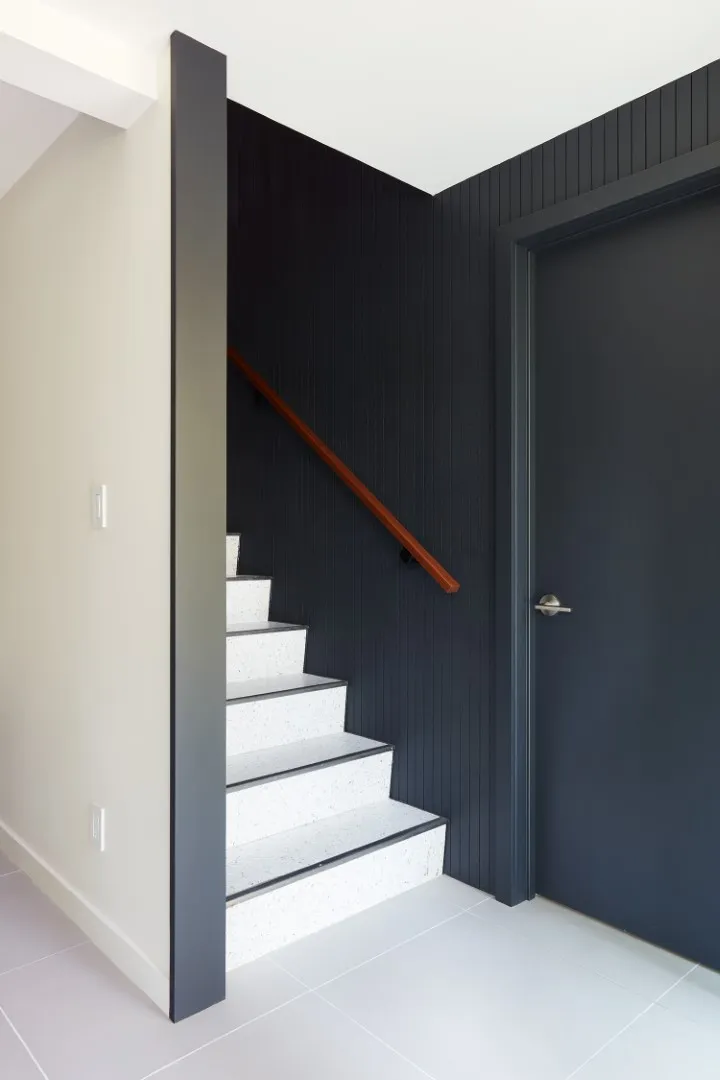 Photo © Mariko Reed
Photo © Mariko Reed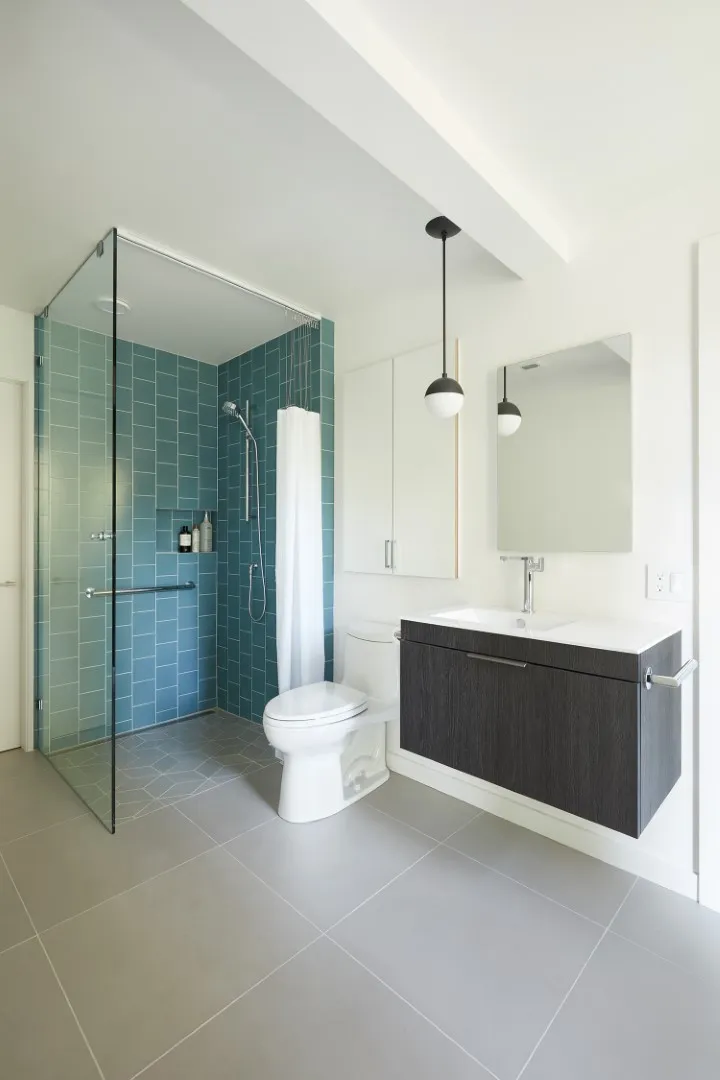 Photo © Mariko Reed
Photo © Mariko Reed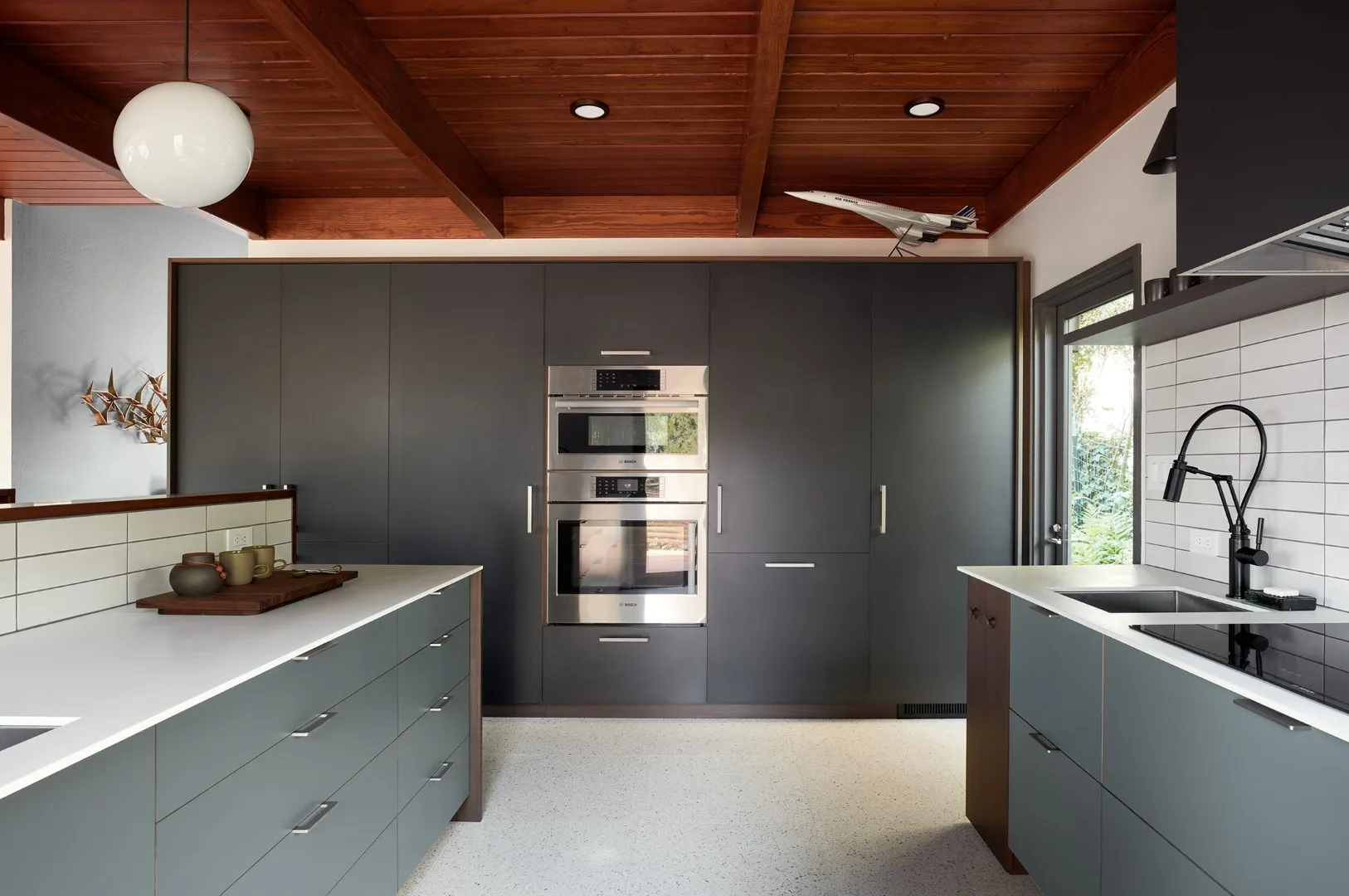 Photo © Mariko Reed
Photo © Mariko Reed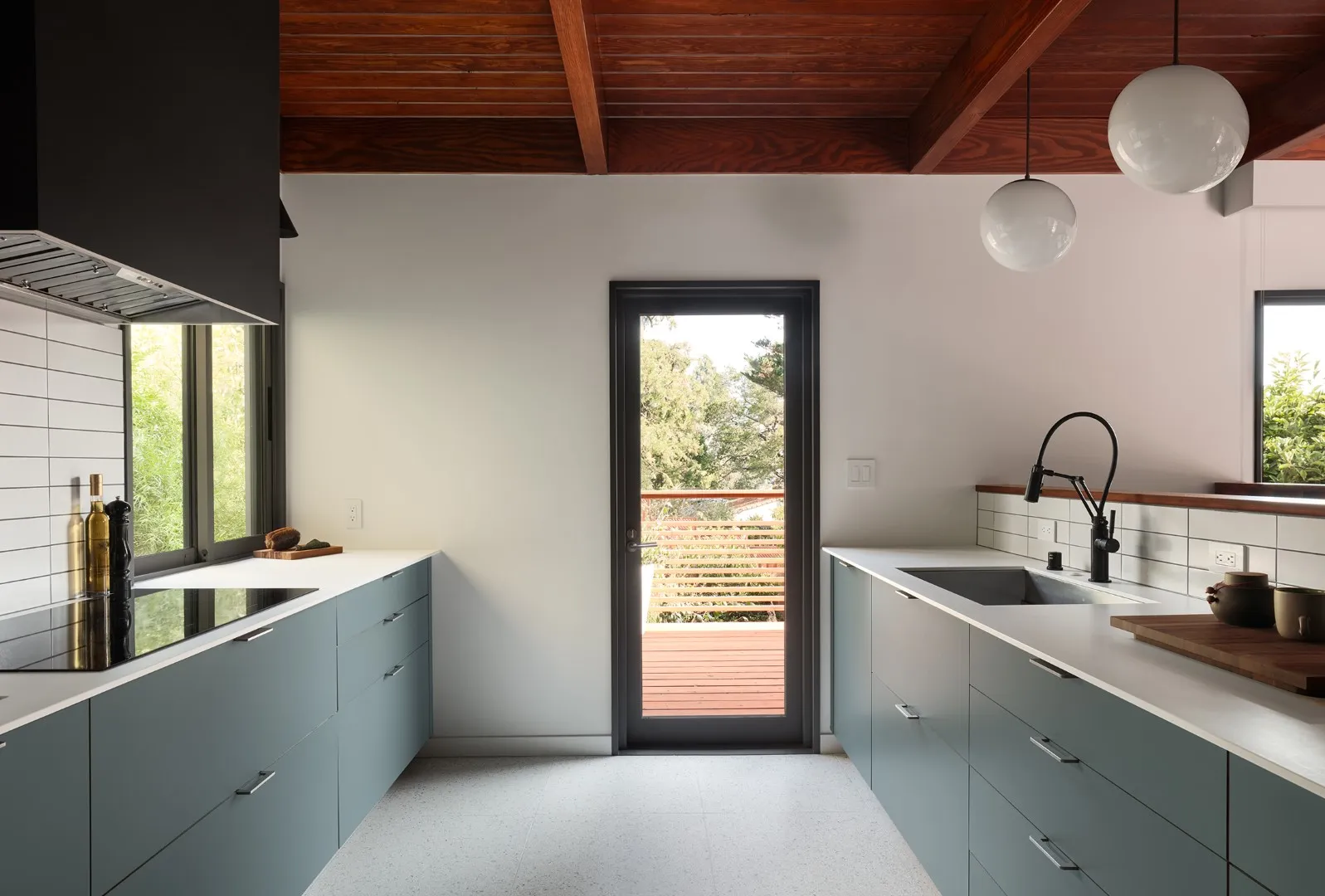 Photo © Mariko Reed
Photo © Mariko Reed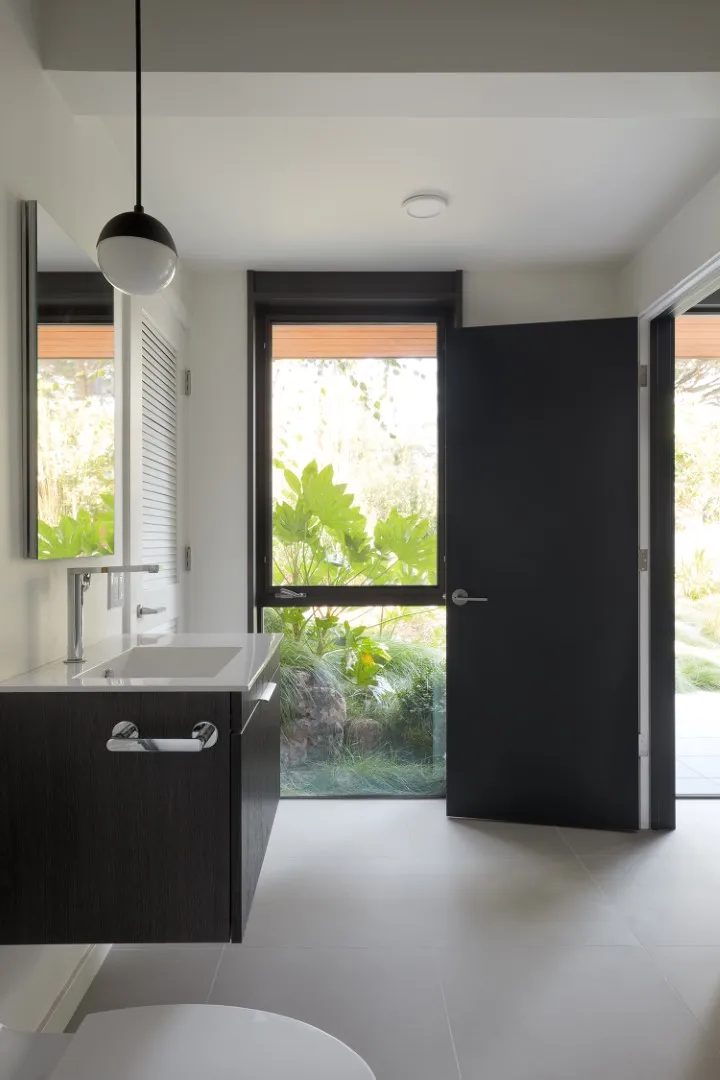 Photo © Mariko Reed
Photo © Mariko Reed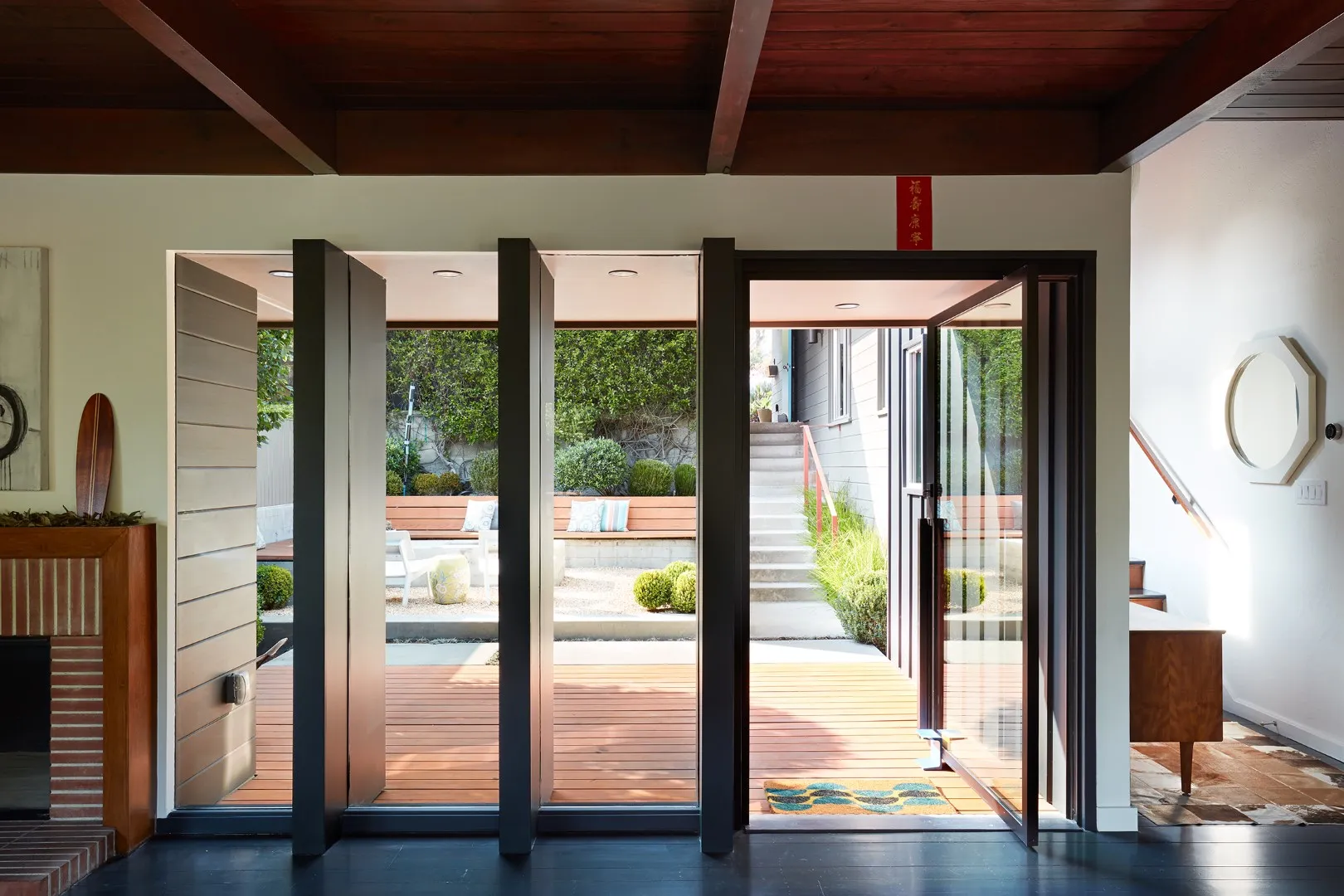 Photo © Mariko Reed
Photo © Mariko Reed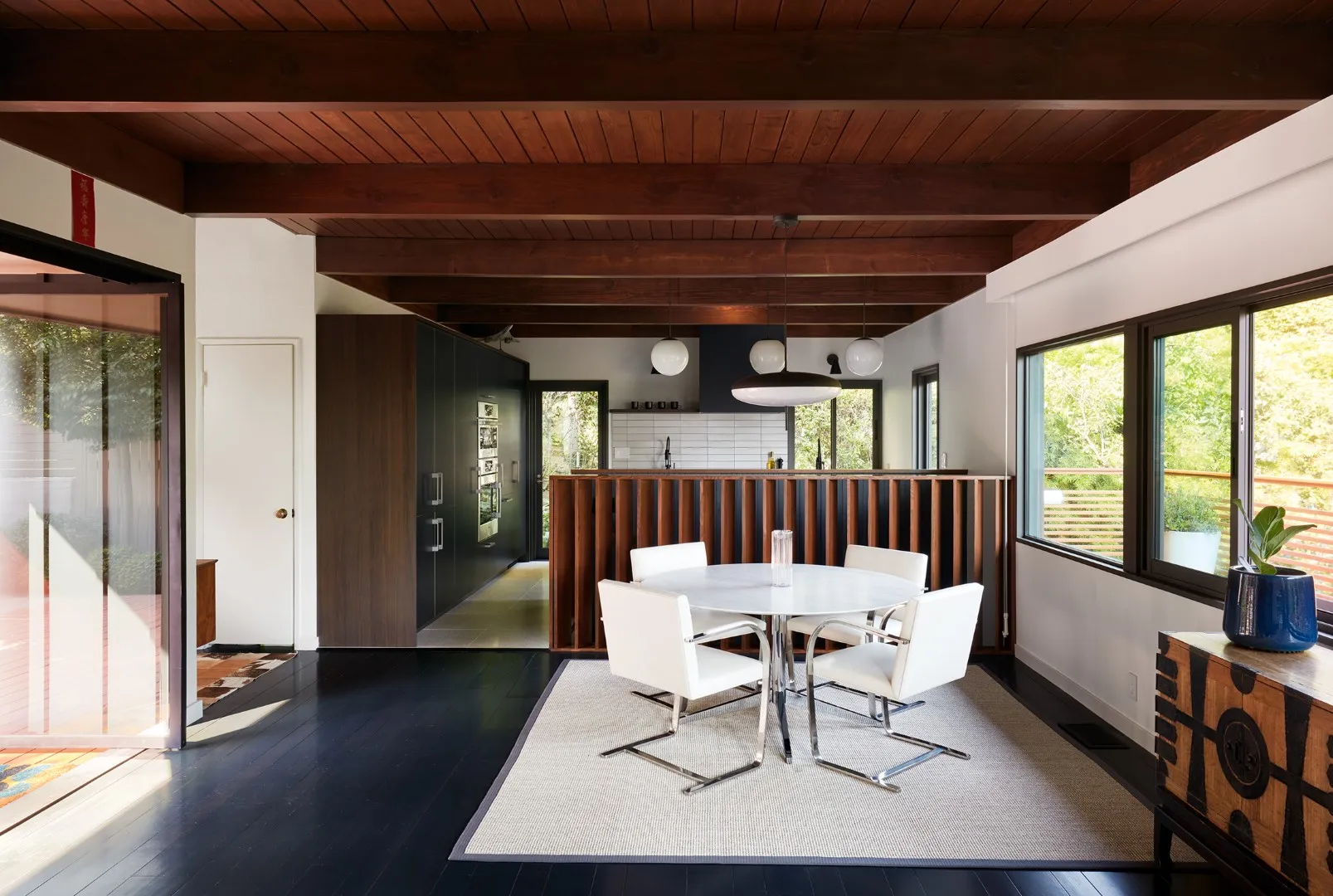 Photo © Mariko Reed
Photo © Mariko Reed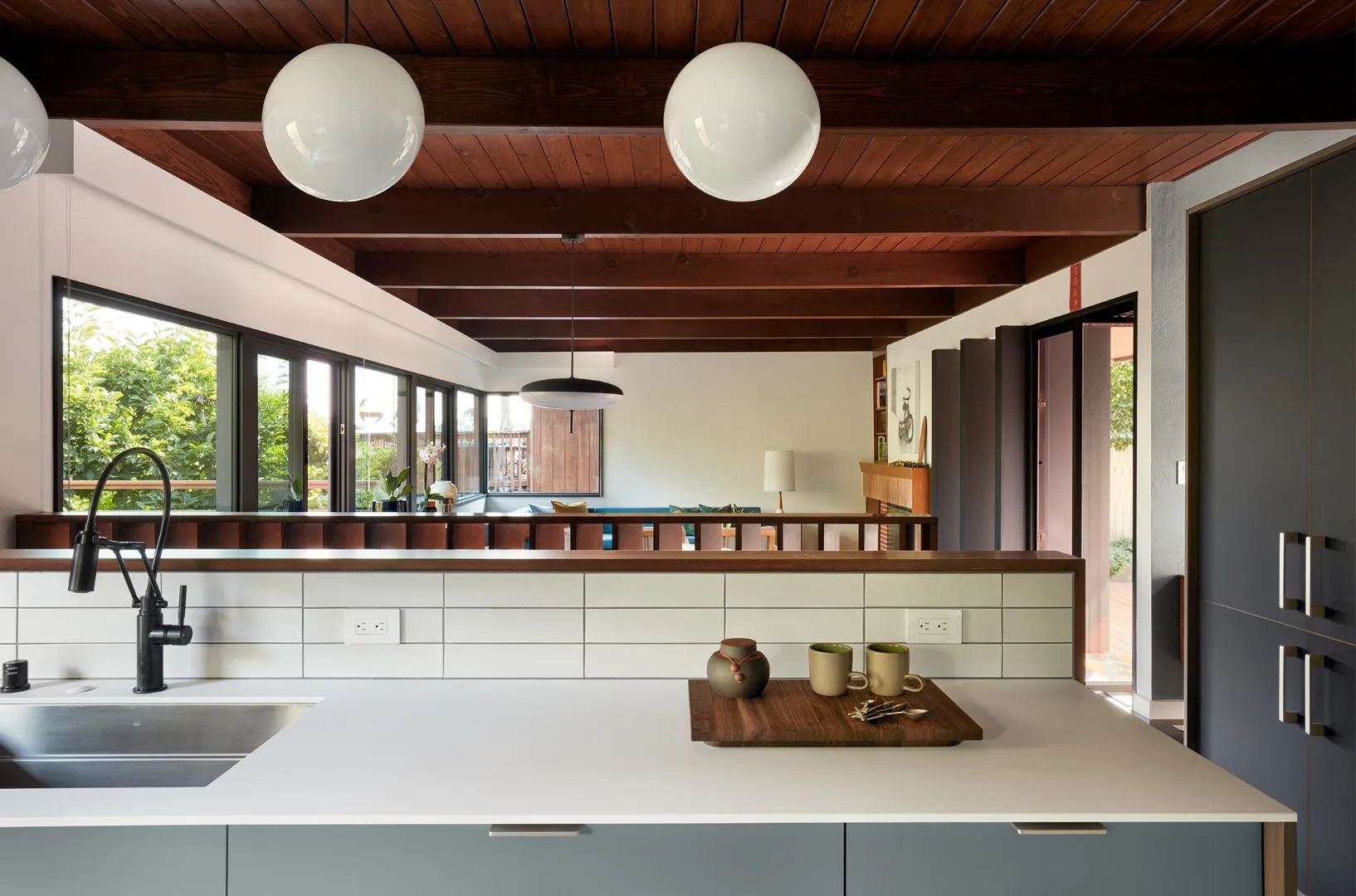 Photo © Mariko Reed
Photo © Mariko Reed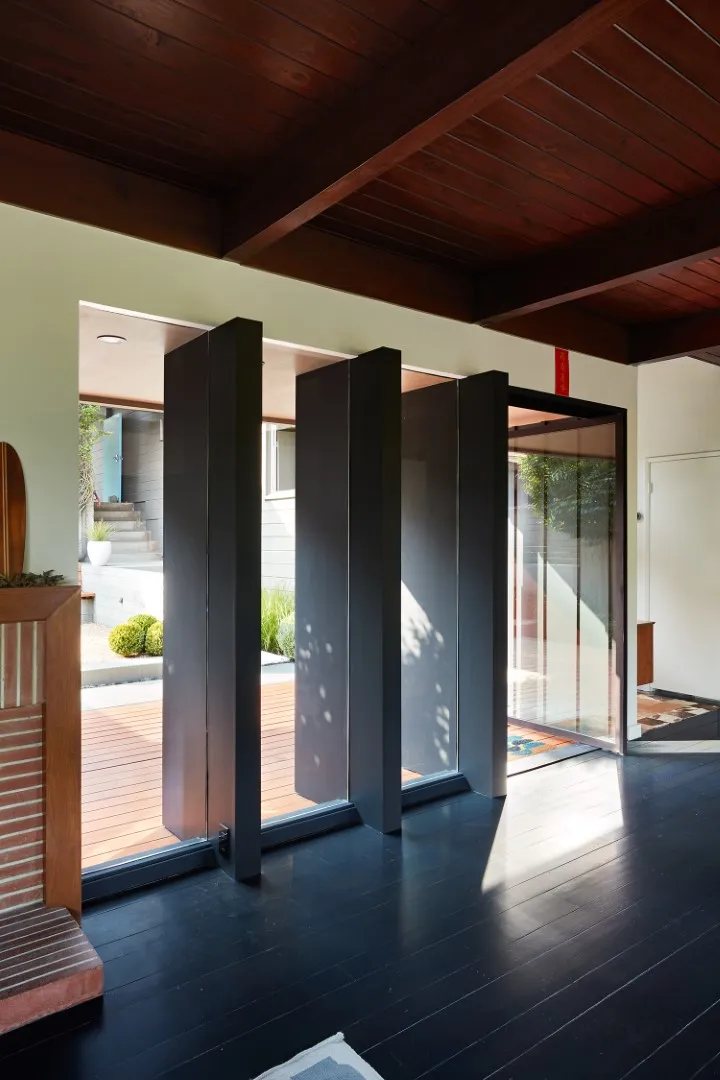 Photo © Mariko Reed
Photo © Mariko Reed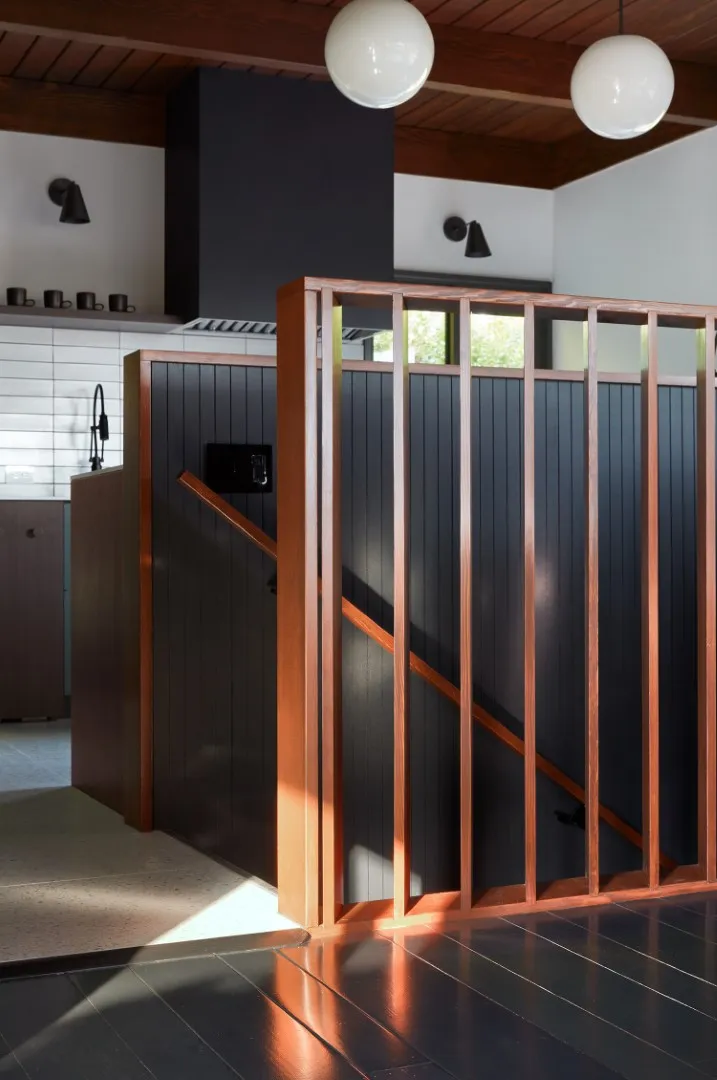 Photo © Mariko Reed
Photo © Mariko Reed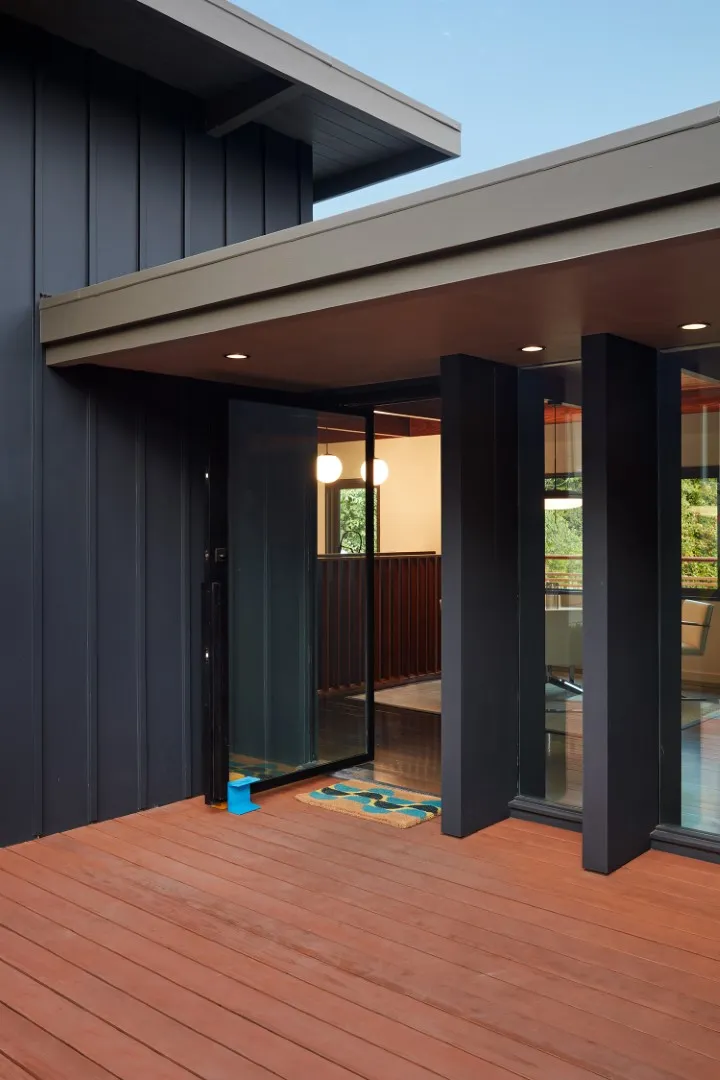 Photo © Mariko Reed
Photo © Mariko Reed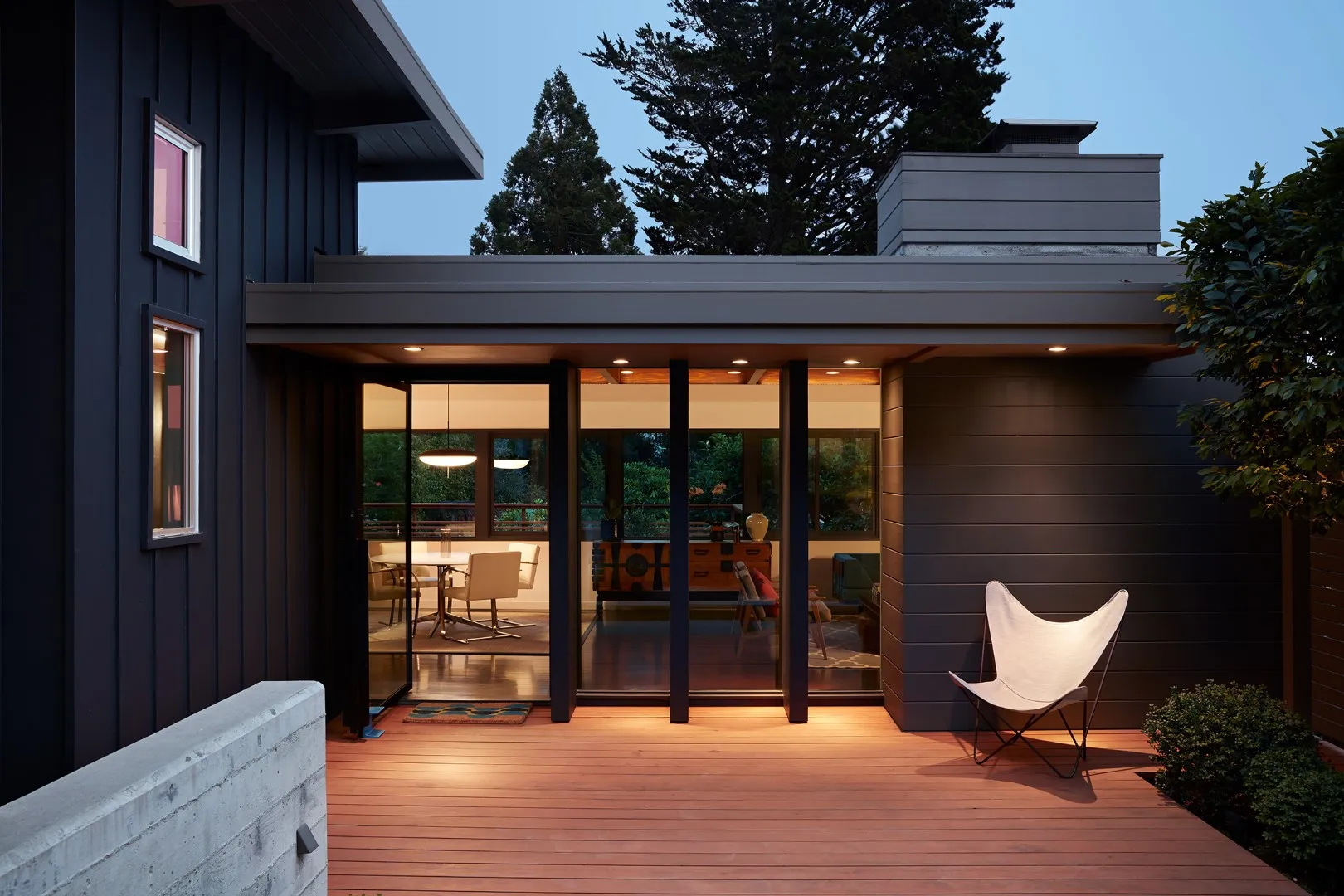 Photo © Mariko Reed
Photo © Mariko Reed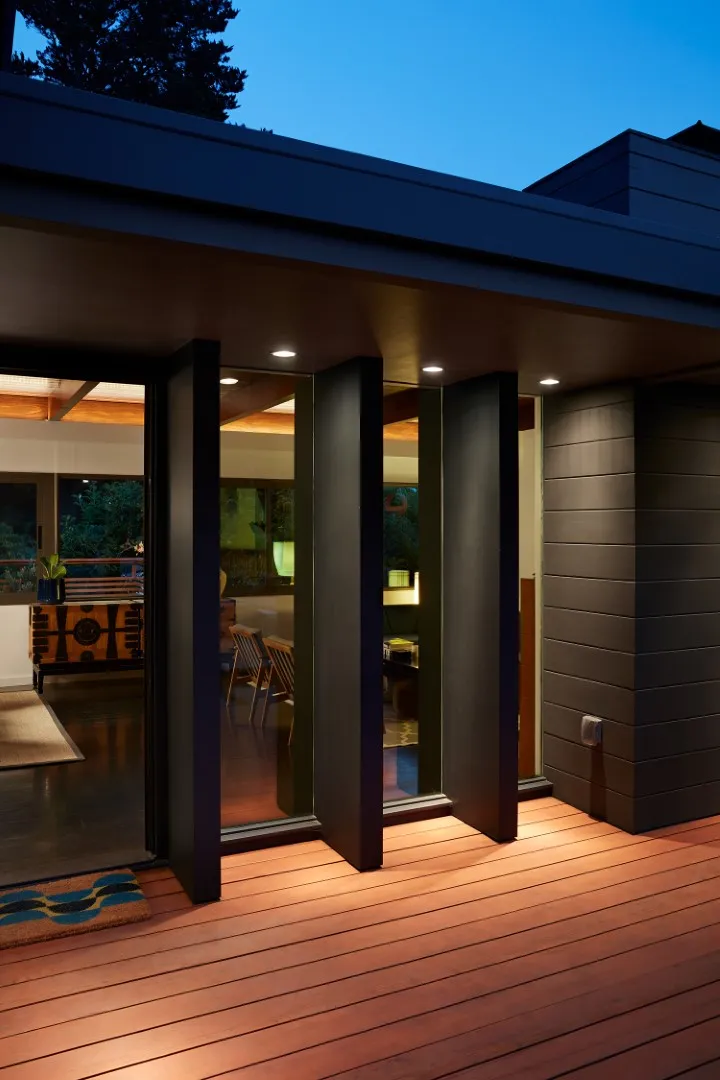 Photo © Mariko Reed
Photo © Mariko Reed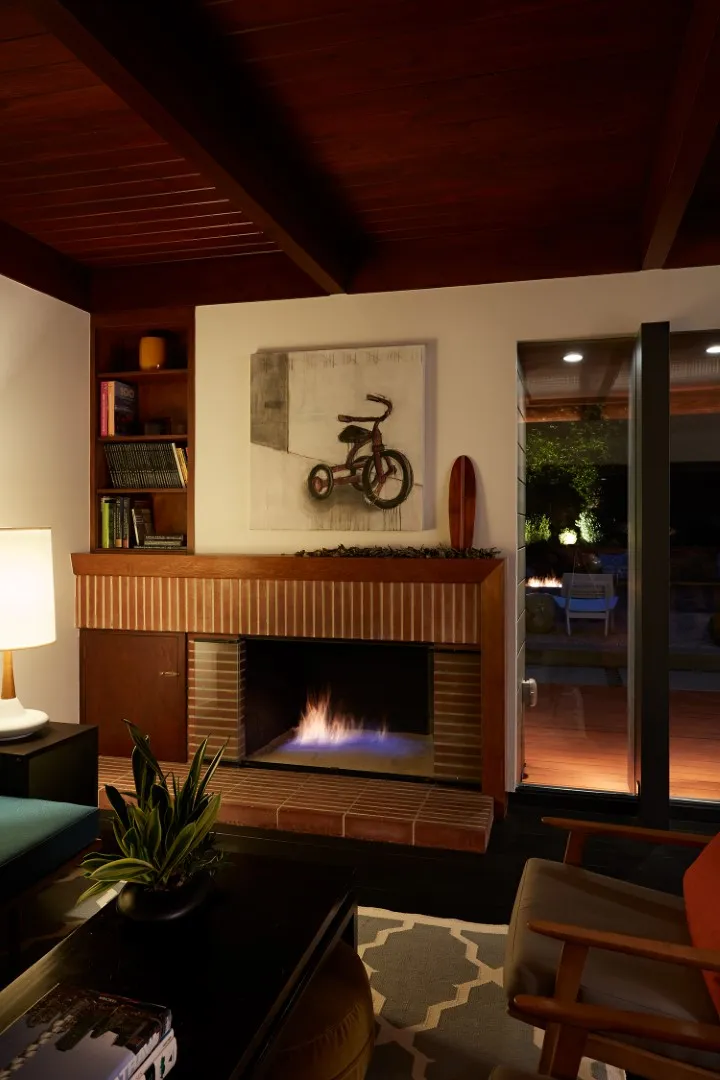 Photo © Mariko Reed
Photo © Mariko ReedMore articles:
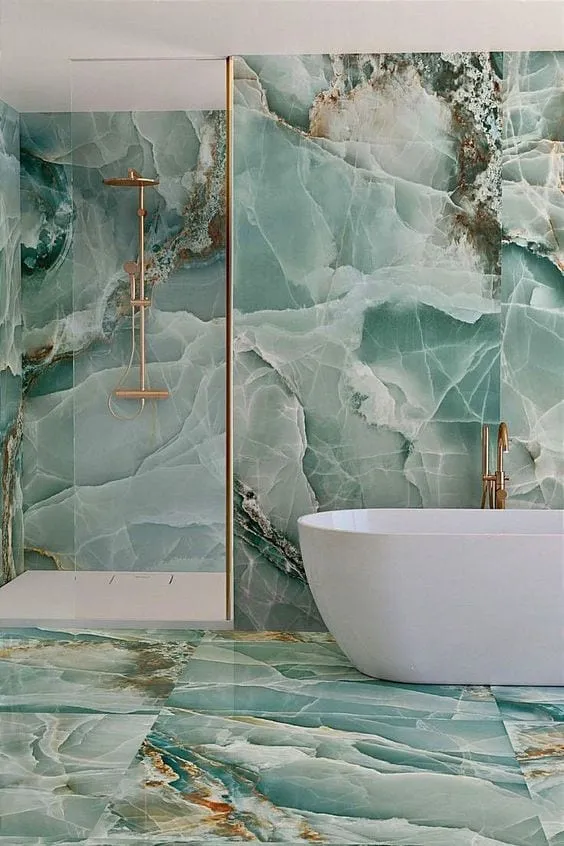 Inspiration for the Bathroom You'll Love
Inspiration for the Bathroom You'll Love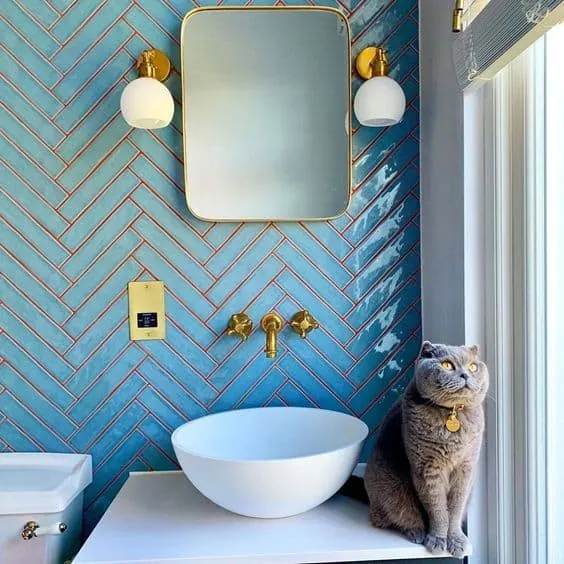 Bathroom Decoration with Unique and Charming Style
Bathroom Decoration with Unique and Charming Style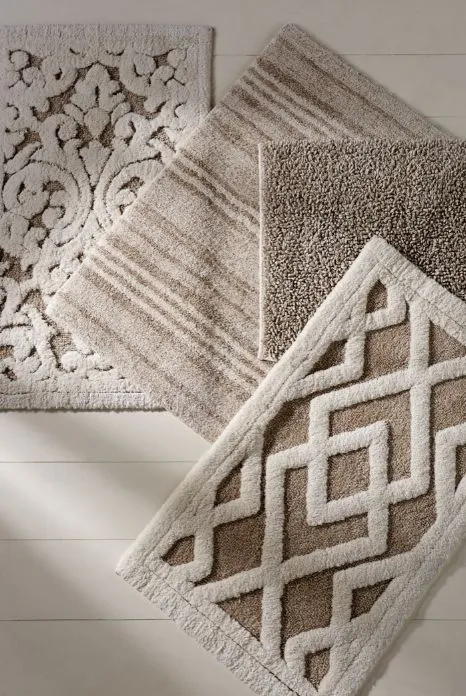 Inspiration for Bathrooms
Inspiration for Bathrooms Bathroom Design: All Secrets of Interior
Bathroom Design: All Secrets of Interior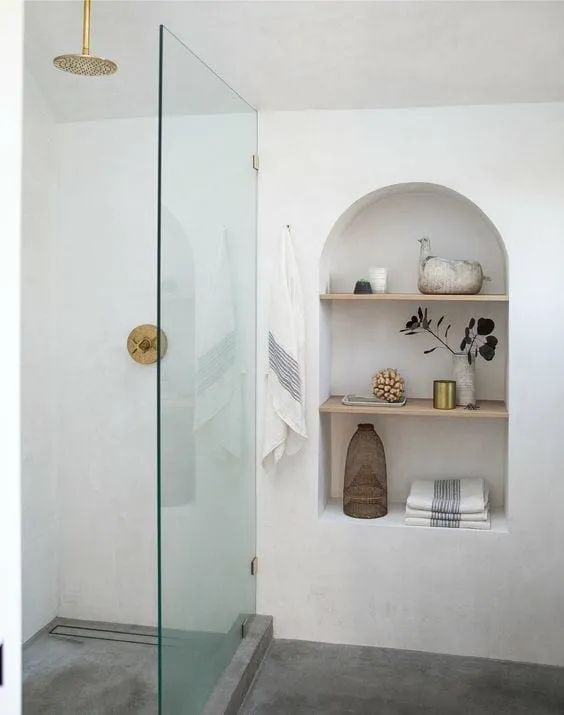 Bathroom Accessories You Must Have!
Bathroom Accessories You Must Have!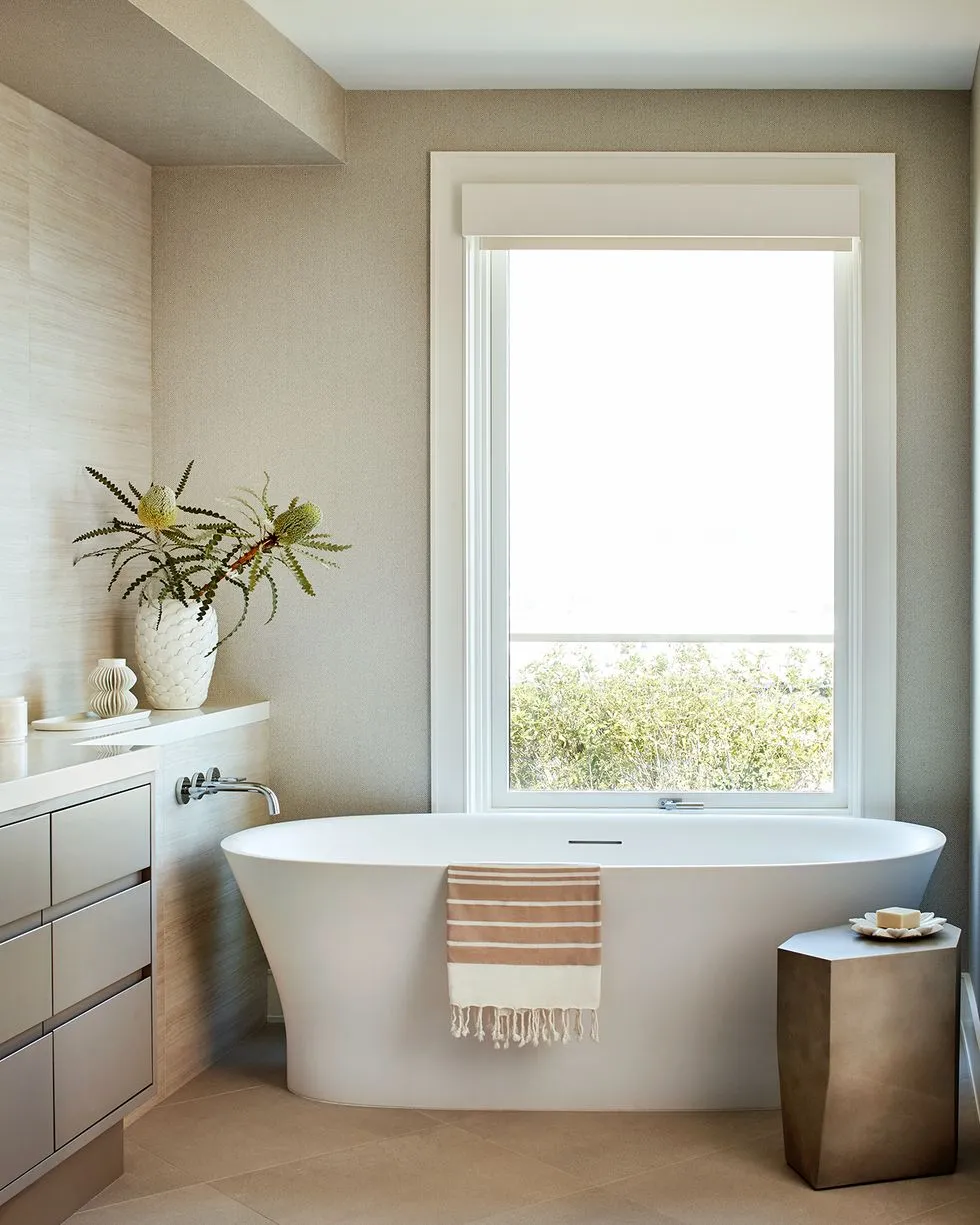 TRENDS IN BATHROOMS 2023
TRENDS IN BATHROOMS 2023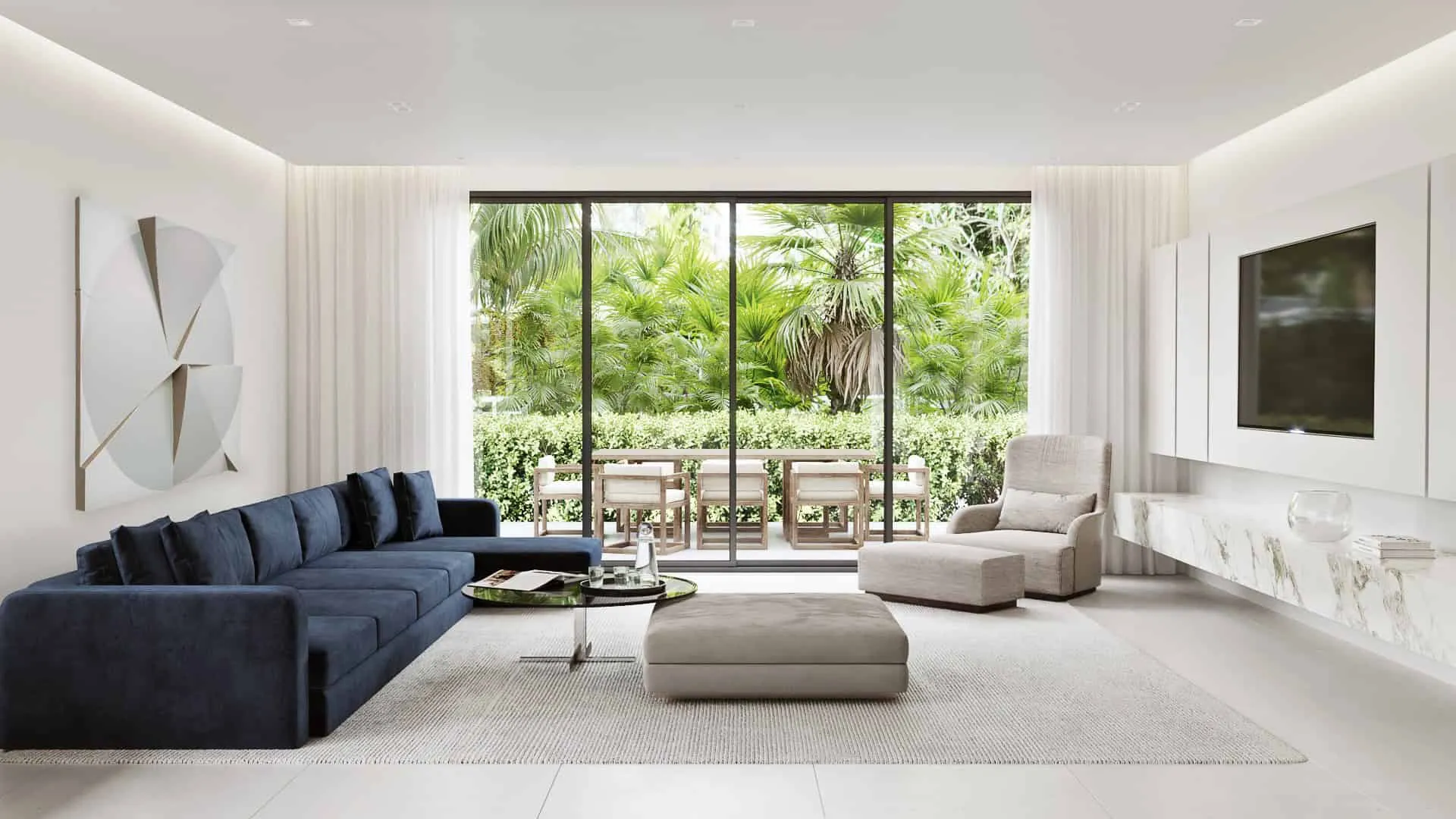 Residential House on Bay Harbor Islands by Sire Design in Florida
Residential House on Bay Harbor Islands by Sire Design in Florida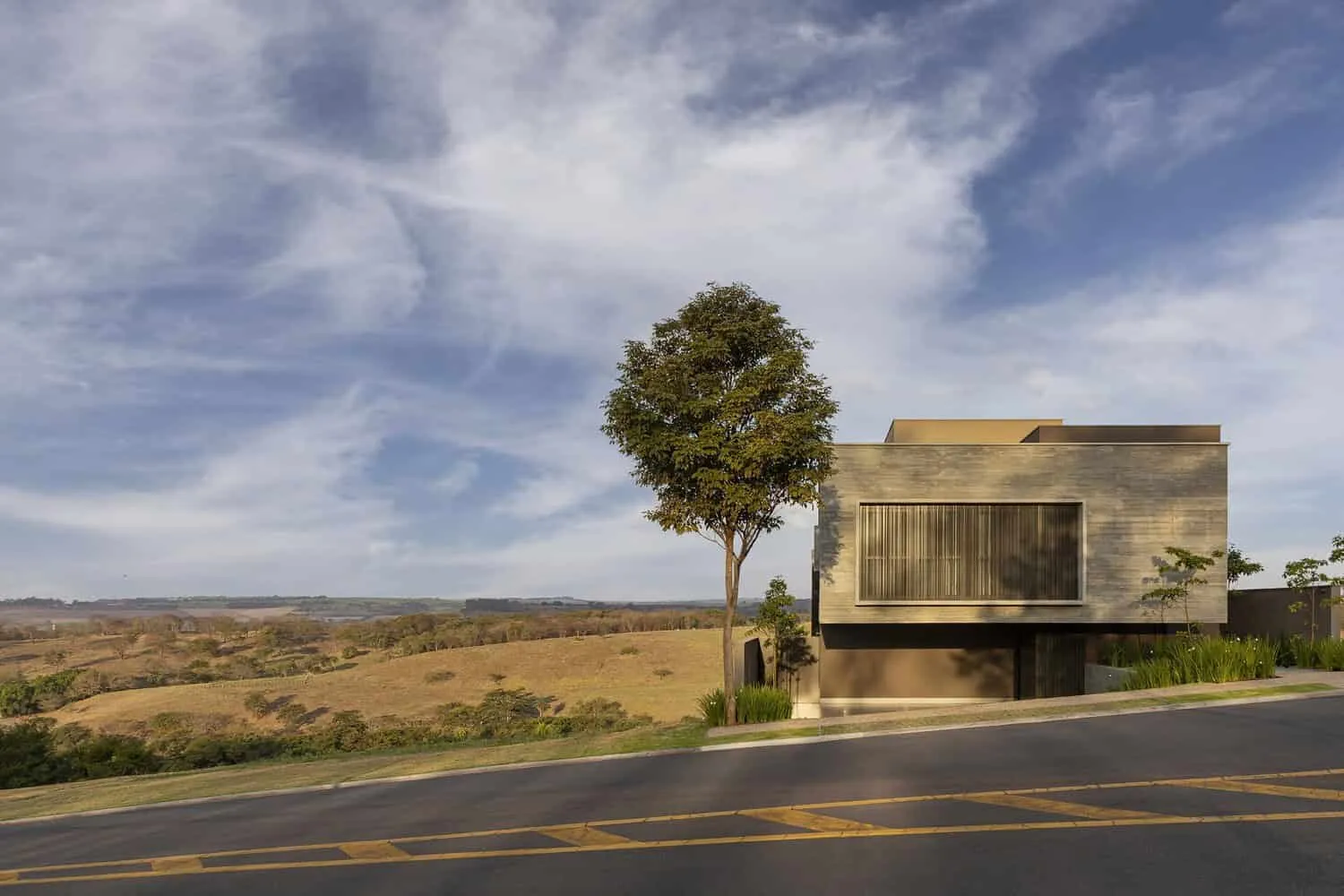 BC House by N2B Arquitetura: Modern Building Integrated into the Slopes of Ribeirao Preto
BC House by N2B Arquitetura: Modern Building Integrated into the Slopes of Ribeirao Preto