There can be your advertisement
300x150
BC House by N2B Arquitetura: Modern Building Integrated into the Slopes of Ribeirao Preto
Located on one of the highest lots within a residential complex in Ribeirao Preto, BC House by N2B Arquitetura is a modern home that balances brutalist expression and spatial elegance. Designed to fit into the sloped terrain with panoramic views, the house embraces both topographical challenges and the client's desire for an integrated lifestyle.
Terrain, Strategy and Entry Sequence
The steep slope immediately created an architectural challenge — but also an opportunity. While a fully terraced design could have been predictable, N2B Arquitetura chose an elegant semi-level entrance, avoiding a jarring sense of fragmentation.
From the outside, a monolithic exposed concrete facade emphasizes strength and privacy. It extends horizontally along the front of the building, highlighted by projecting volumes at both ends. The main entrance remains hidden, deliberately revealing itself through a minimal path embedded within the thoughtfully designed landscape — inviting guests on a journey to the entrance.
Inside, the space opens up in contrast: tall double-height ceilings, integrated views, and warm finishing materials create a cozy alternative to the harsh facade. A staircase allows guests to ascend to private bedrooms or descend into the dynamic public core.
Materials and Spatial Flow
Concrete plays a central role both inside and out. A palette of grays, soft whites, and natural wood tones complement the raw construction surfaces and reinforce a modern aesthetic rooted in material honesty.
The first level is defined by open, interconnected spaces. The living room, dining area, and kitchen-share visual acts, yet privacy is maintained through a large sliding door — a flexible partition that creates either one unified atmosphere or separate zones as needed.
On the upper level, a structural axis of movement floats above the void of the living room, accompanied by transparent railings that maintain connection to the spatial volume below. Two key rooms — the master bedroom and a cozy lounge area — feature continuous views to the horizon, thanks to strategic placement behind the structure.
Architecture That Balances Hardness and Lightness
The BC House explores the concept of duality: rigid yet open, bold yet modest. The strict concrete upper level is softened by a thoughtfully landscaped environment, precise shadow lines, and the interplay of transparency through interior thresholds. By placing the heaviest materials above and lighter spatial experiences below, N2B Arquitetura inverts the traditional mass distribution, creating a visually expressive and structurally clear home.
The BC House by N2B Arquitetura demonstrates how a complex terrain can inspire architectural ingenuity. Through a delicate balance of form, flow, and materials, the project reflects both contemporary Brazilian sensibilities and a deep understanding of user needs.
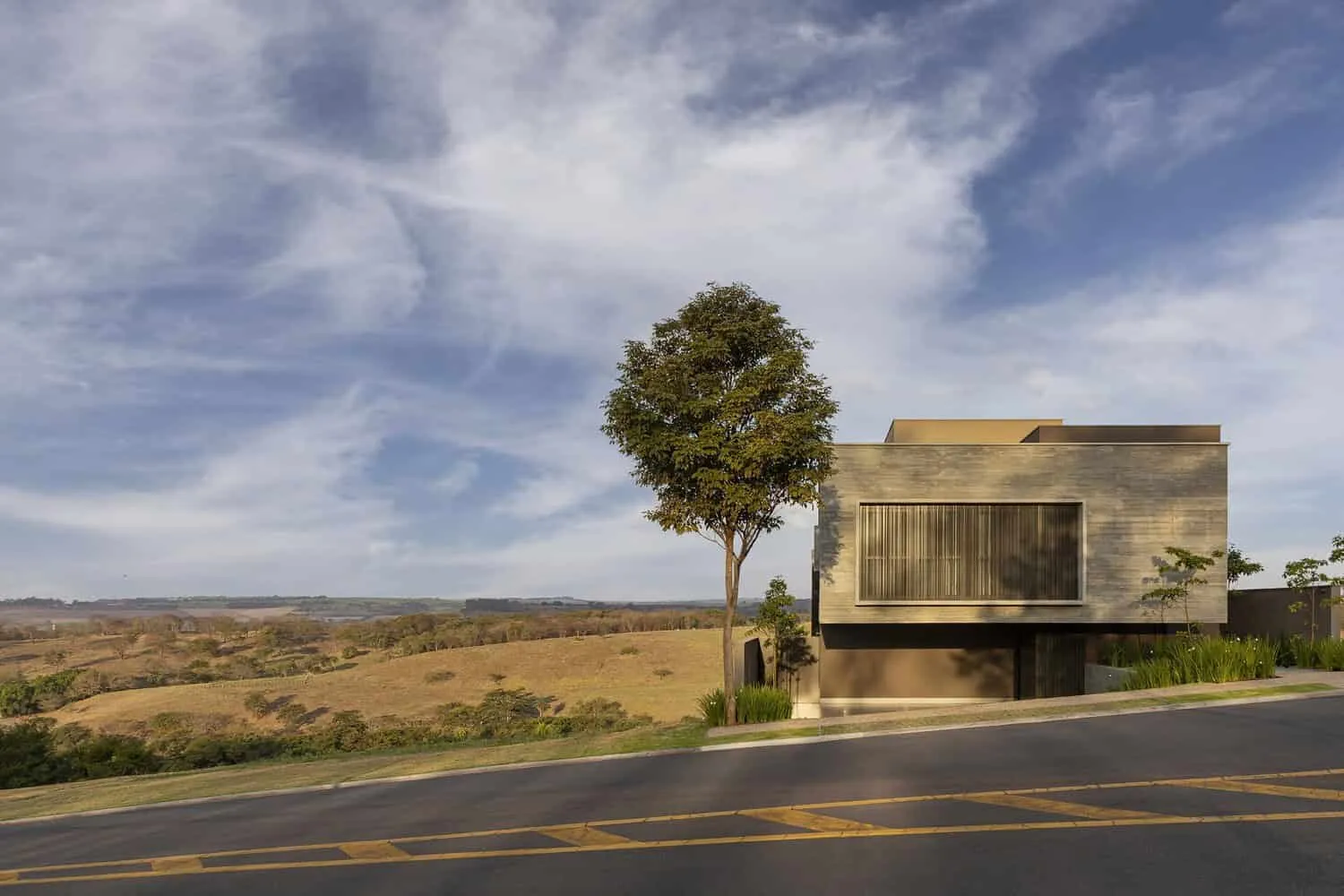 Photos © Karolina Moczydlowska
Photos © Karolina Moczydlowska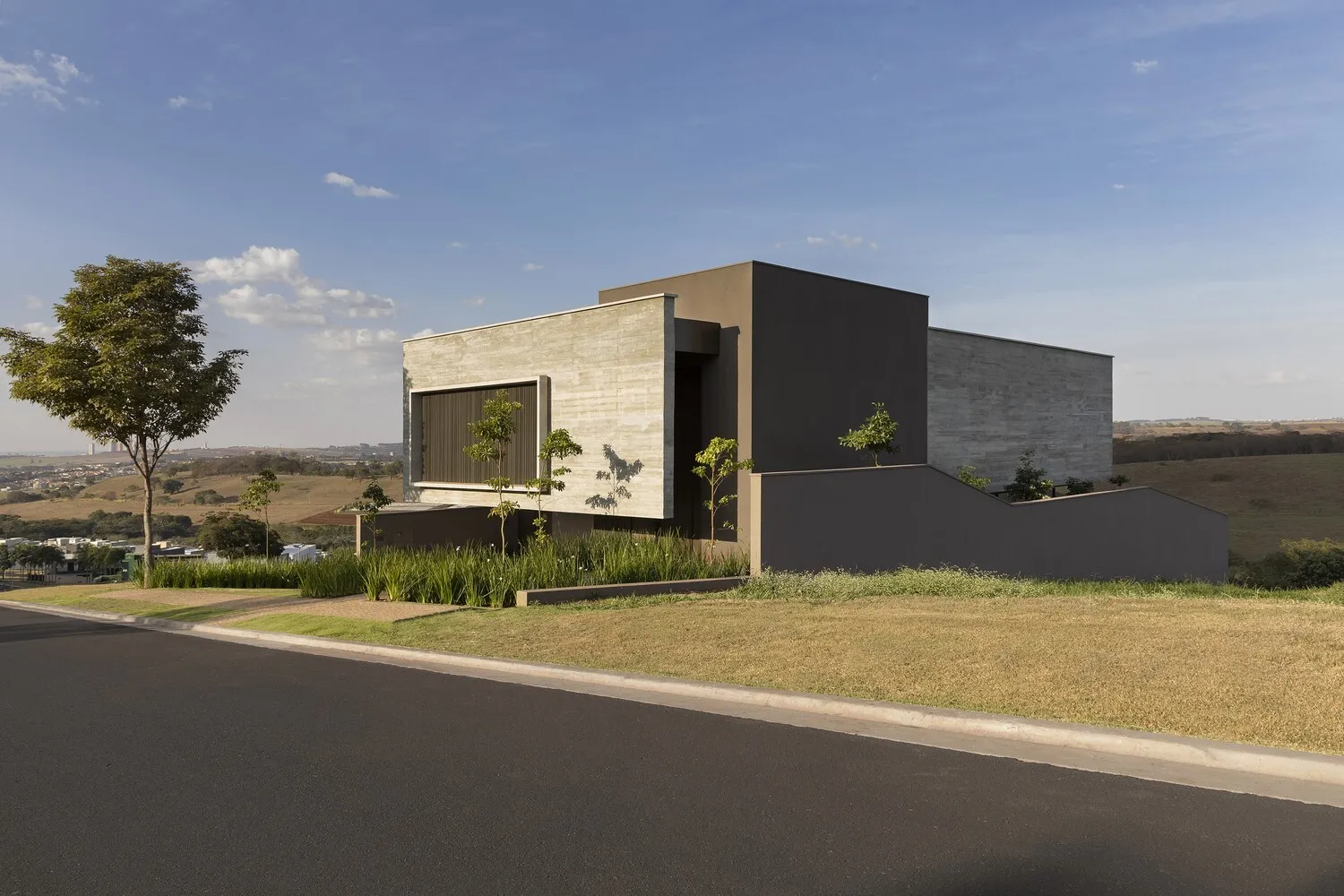 Photos © Karolina Moczydlowska
Photos © Karolina Moczydlowska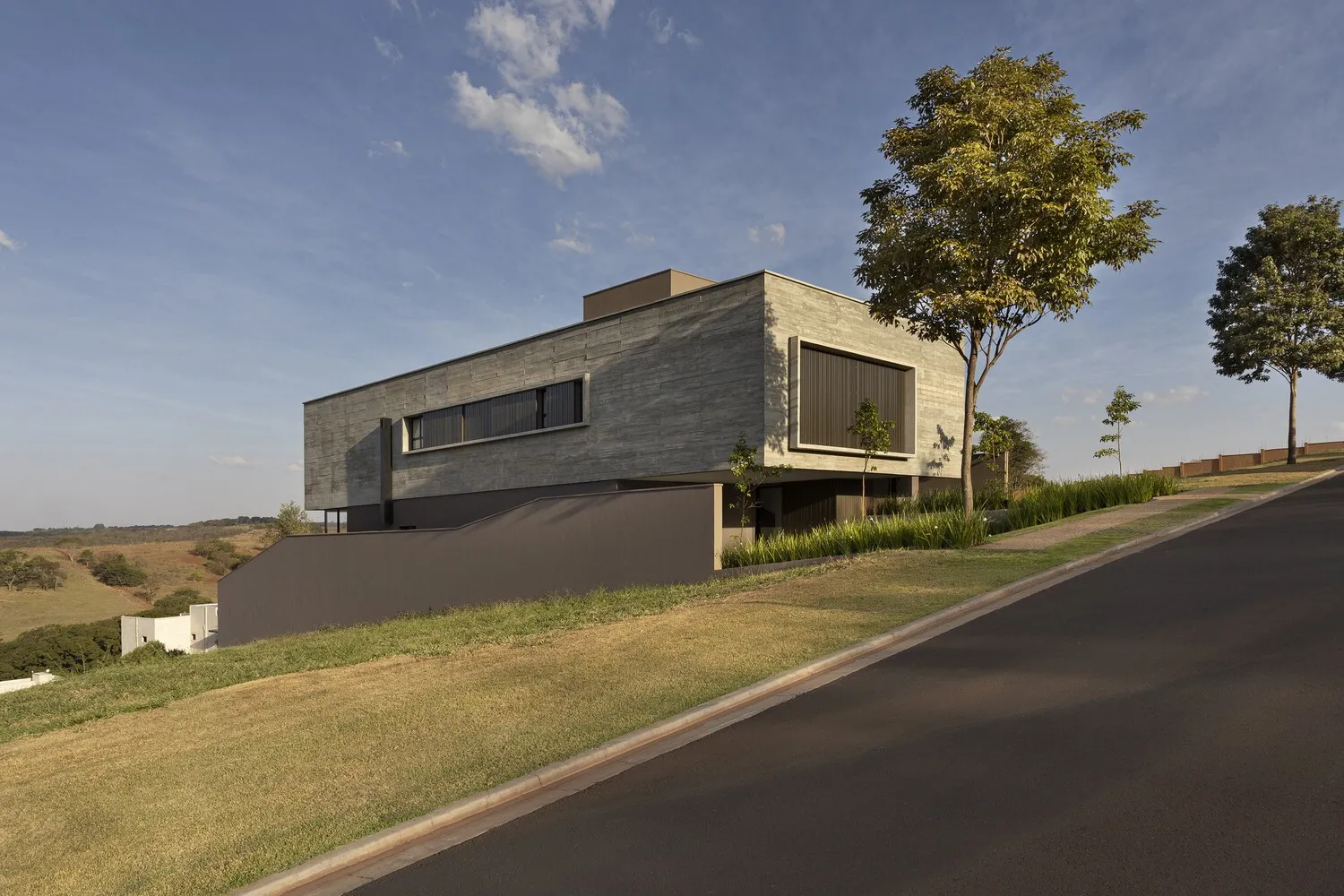 Photos © Karolina Moczydlowska
Photos © Karolina Moczydlowska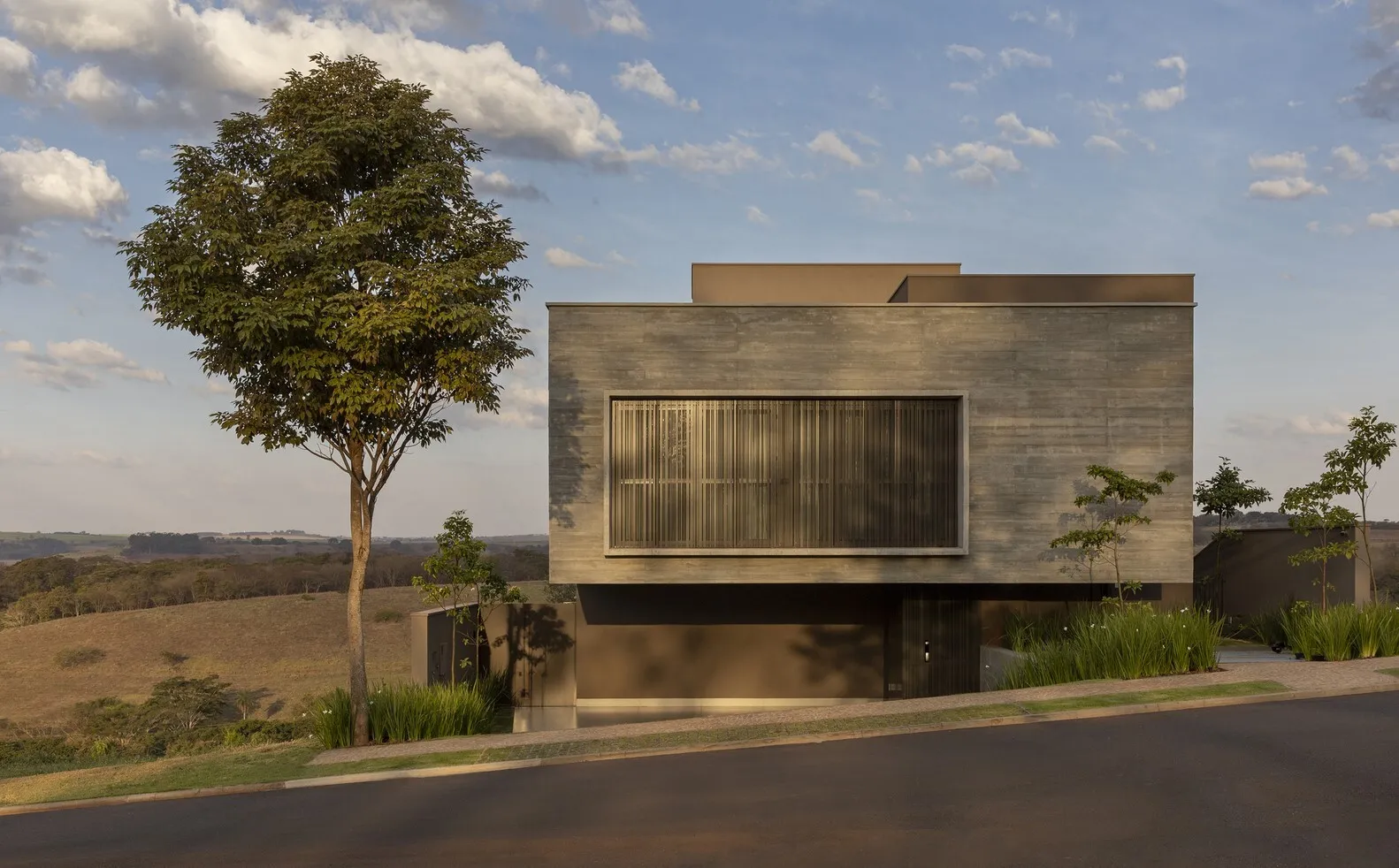 Photos © Karolina Moczydlowska
Photos © Karolina Moczydlowska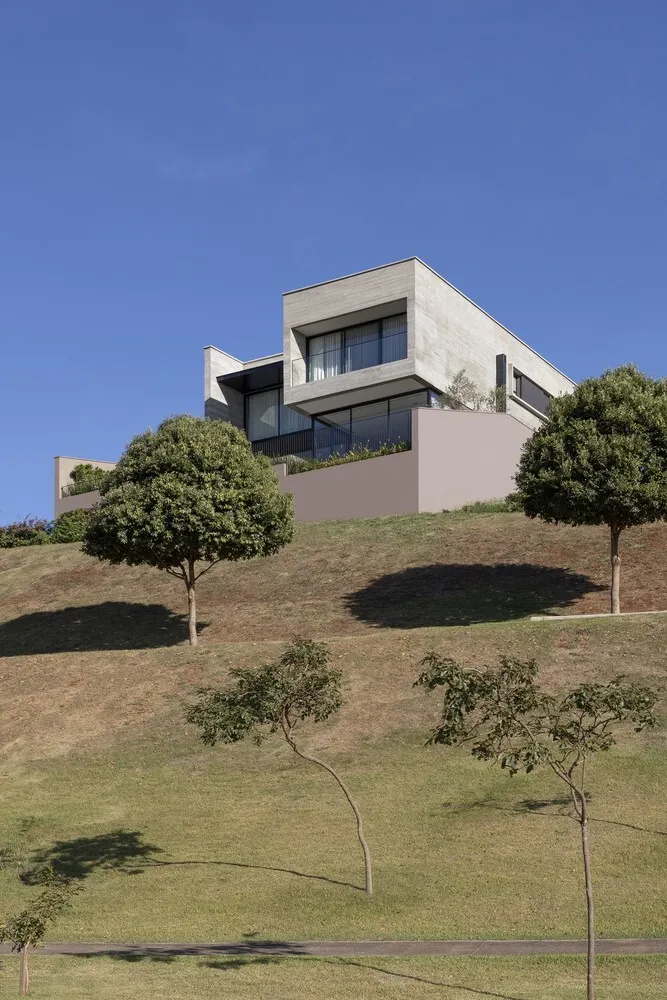 Photos © Karolina Moczydlowska
Photos © Karolina Moczydlowska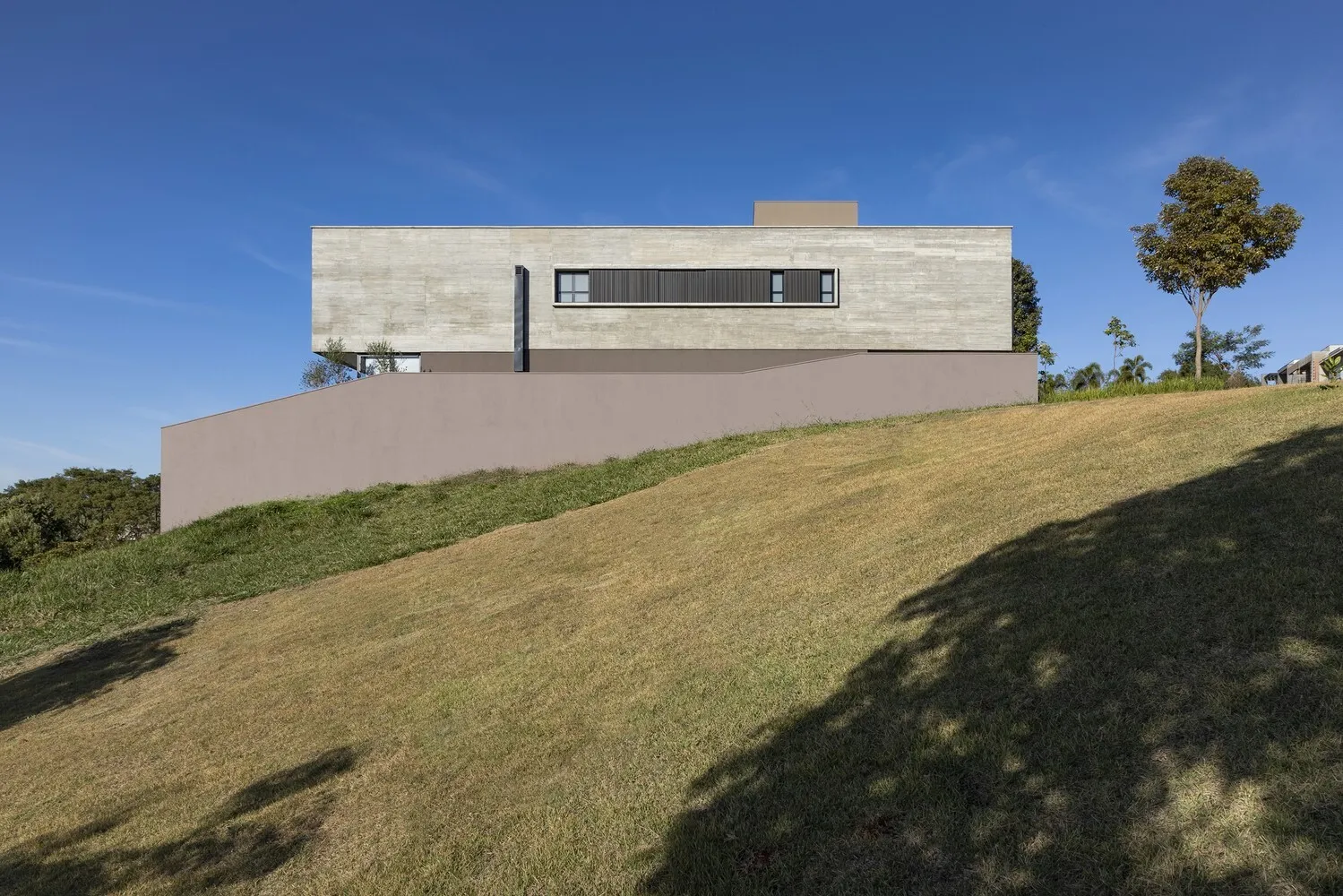 Photos © Karolina Moczydlowska
Photos © Karolina Moczydlowska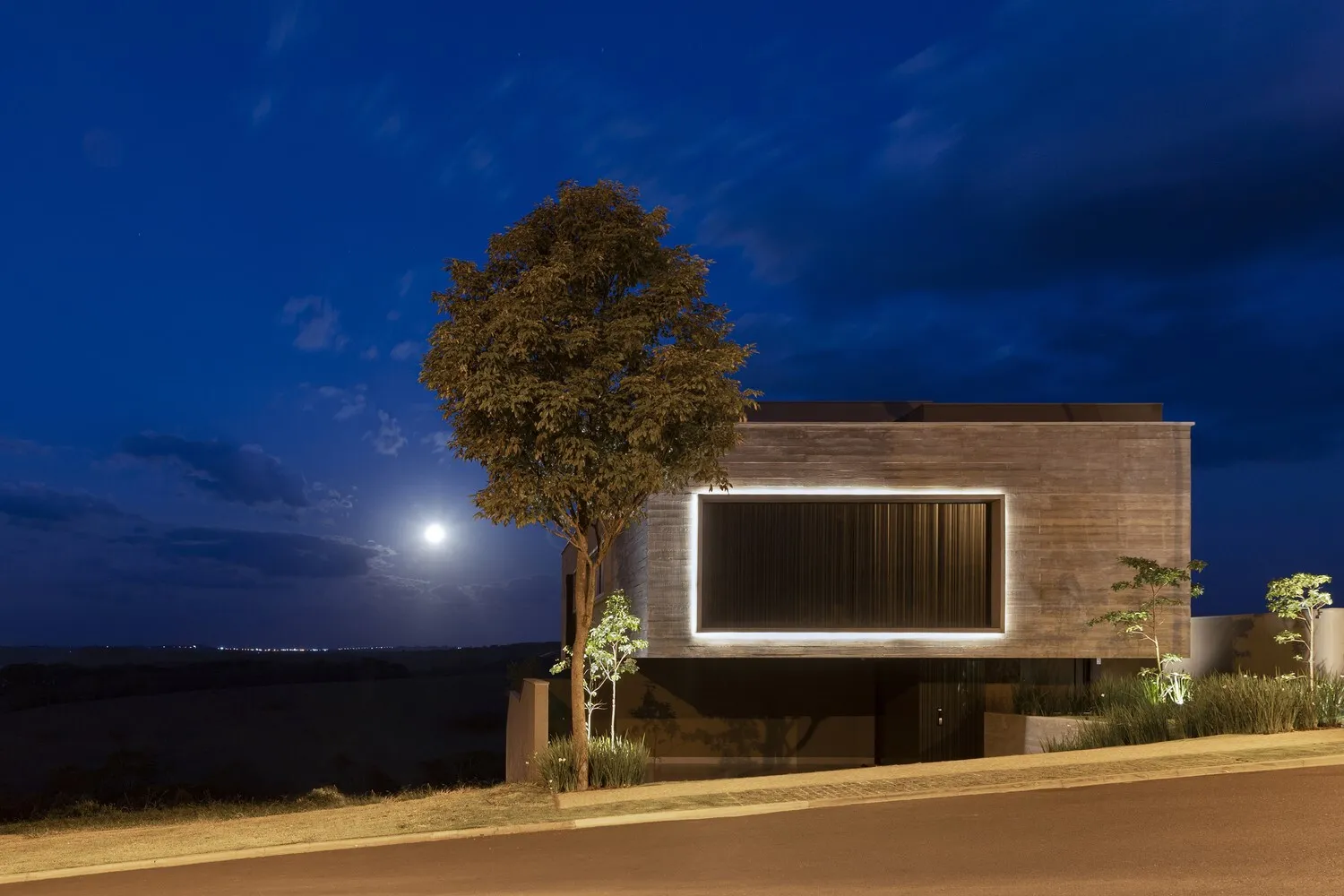 Photos © Karolina Moczydlowska
Photos © Karolina Moczydlowska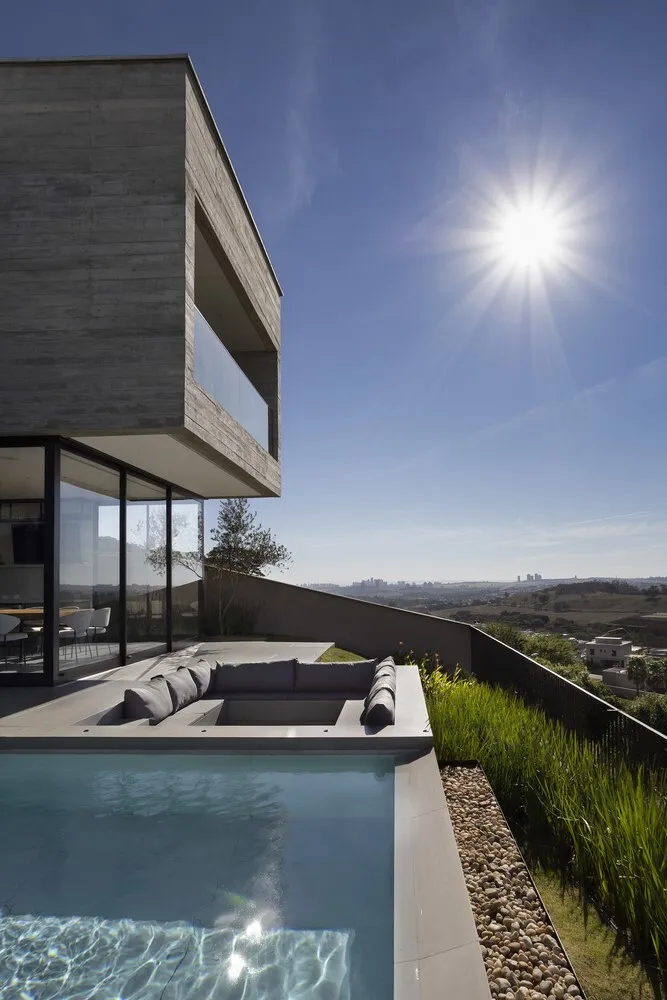 Photos © Karolina Moczydlowska
Photos © Karolina Moczydlowska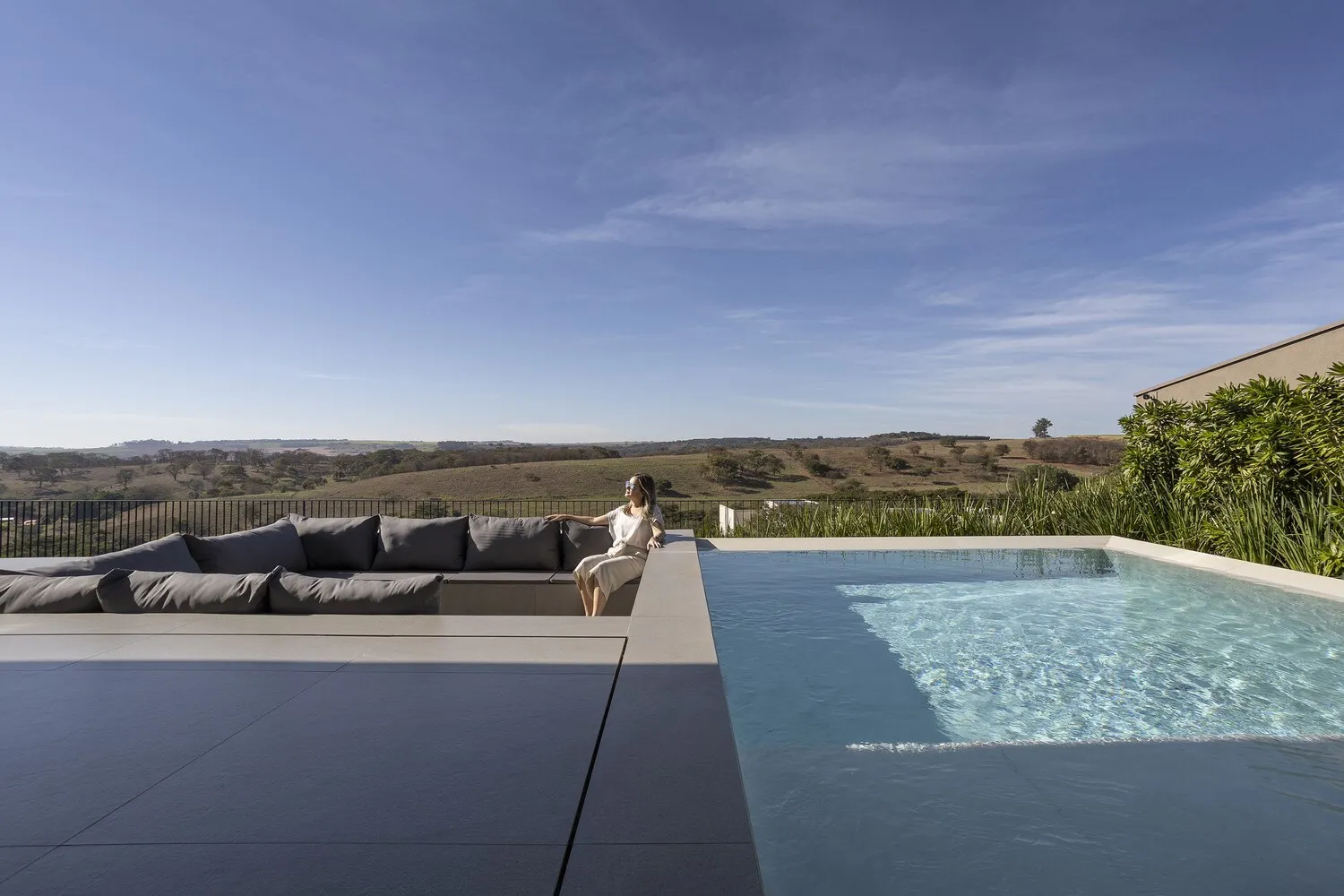 Photos © Karolina Moczydlowska
Photos © Karolina Moczydlowska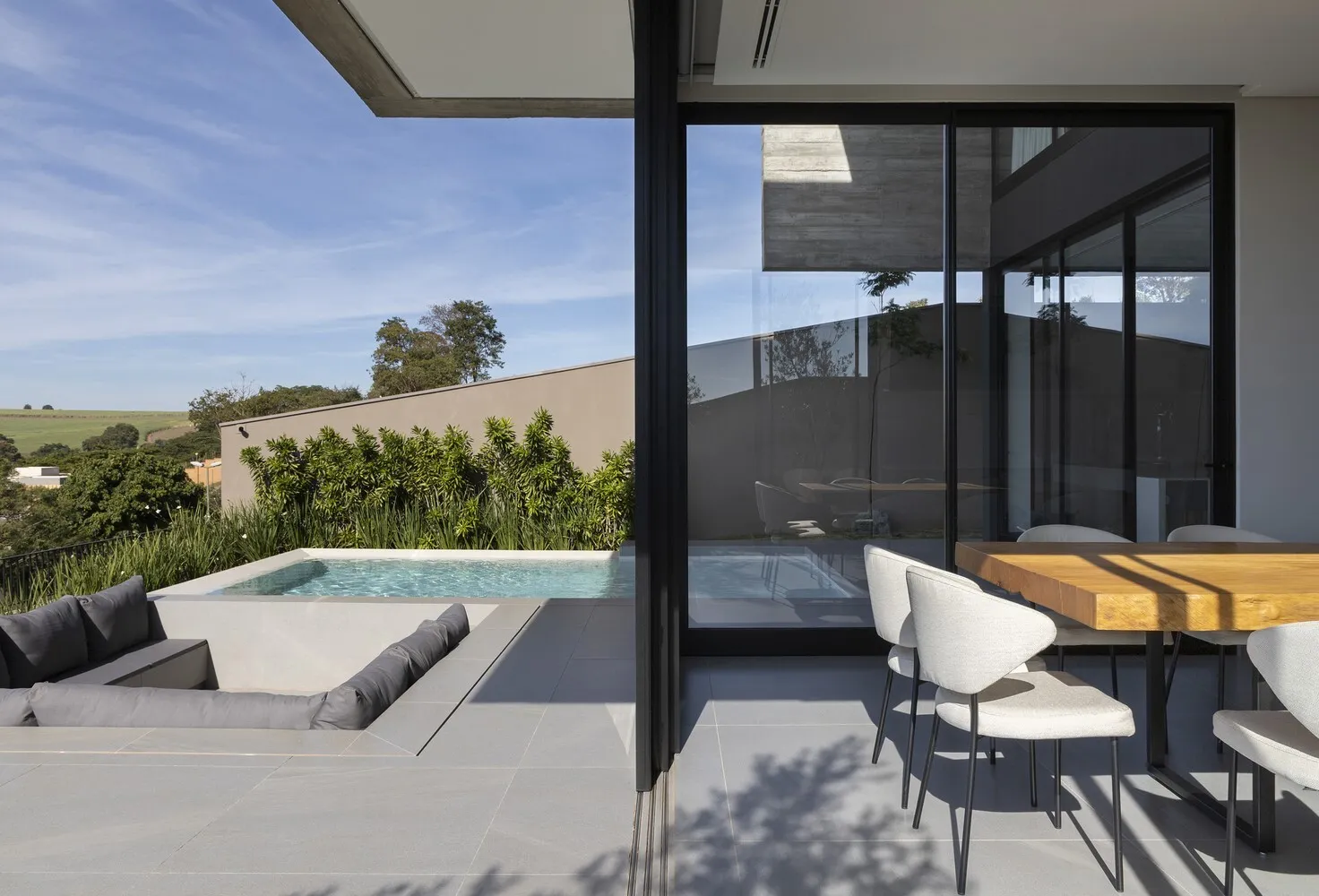 Photos © Karolina Moczydlowska
Photos © Karolina Moczydlowska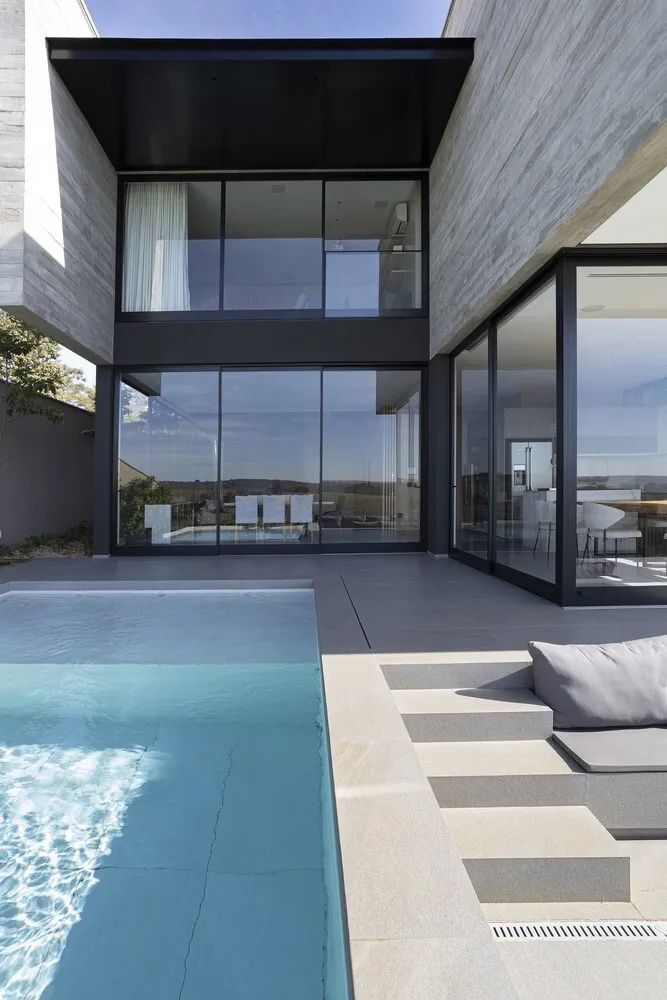 Photos © Karolina Moczydlowska
Photos © Karolina Moczydlowska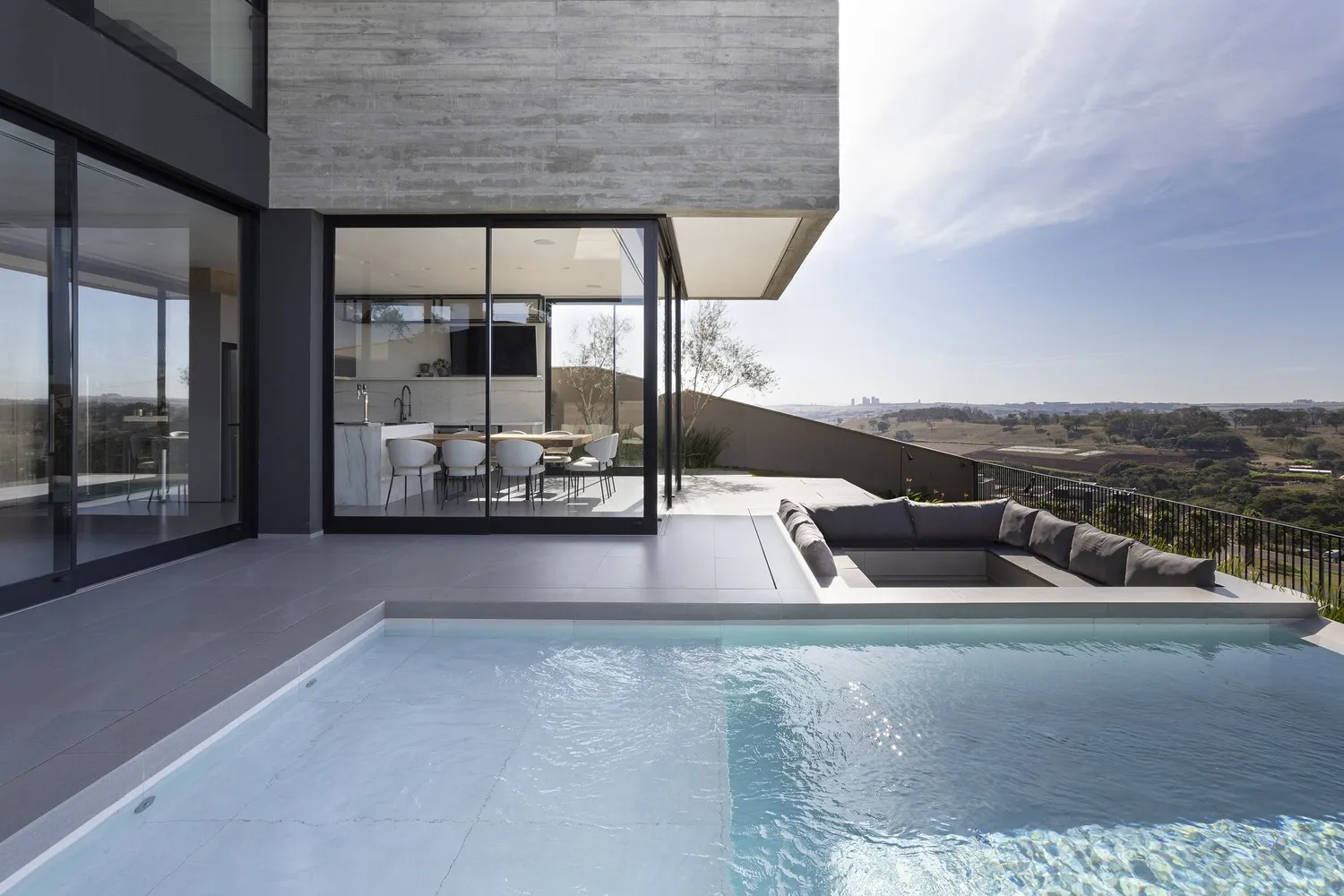 Photos © Karolina Moczydlowska
Photos © Karolina Moczydlowska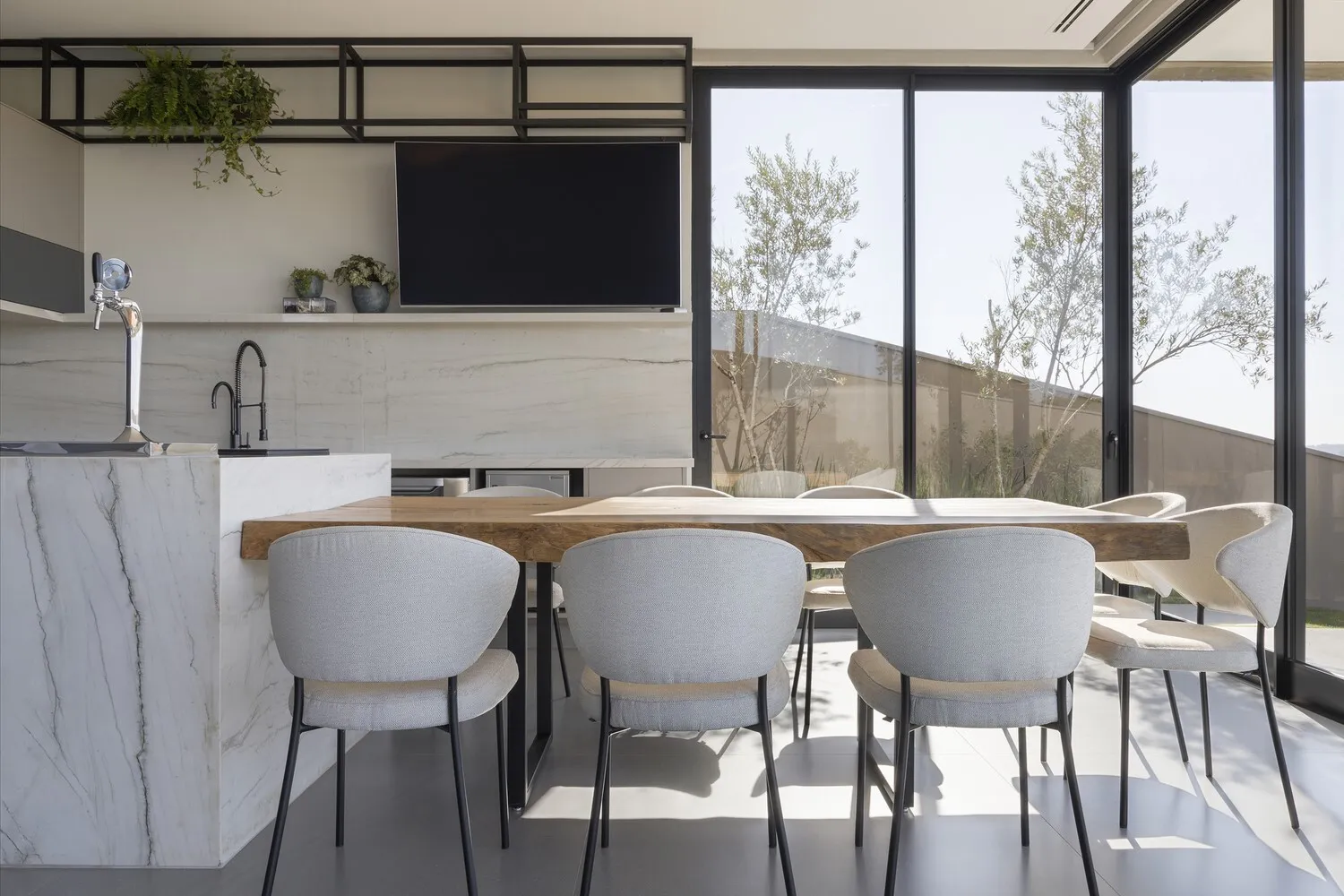 Photos © Karolina Moczydlowska
Photos © Karolina Moczydlowska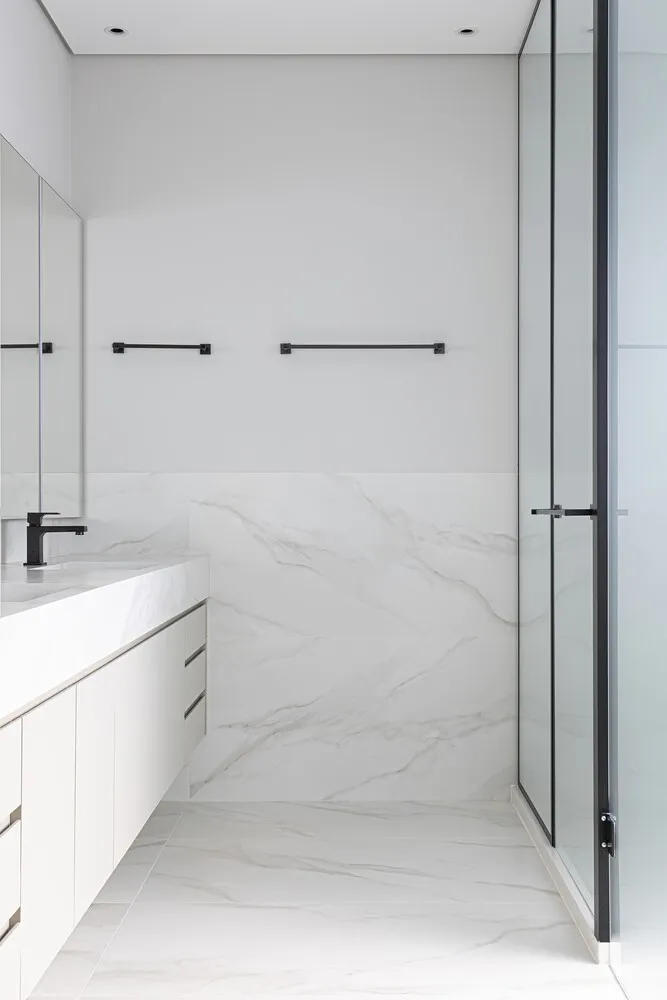 Photos © Karolina Moczydlowska
Photos © Karolina Moczydlowska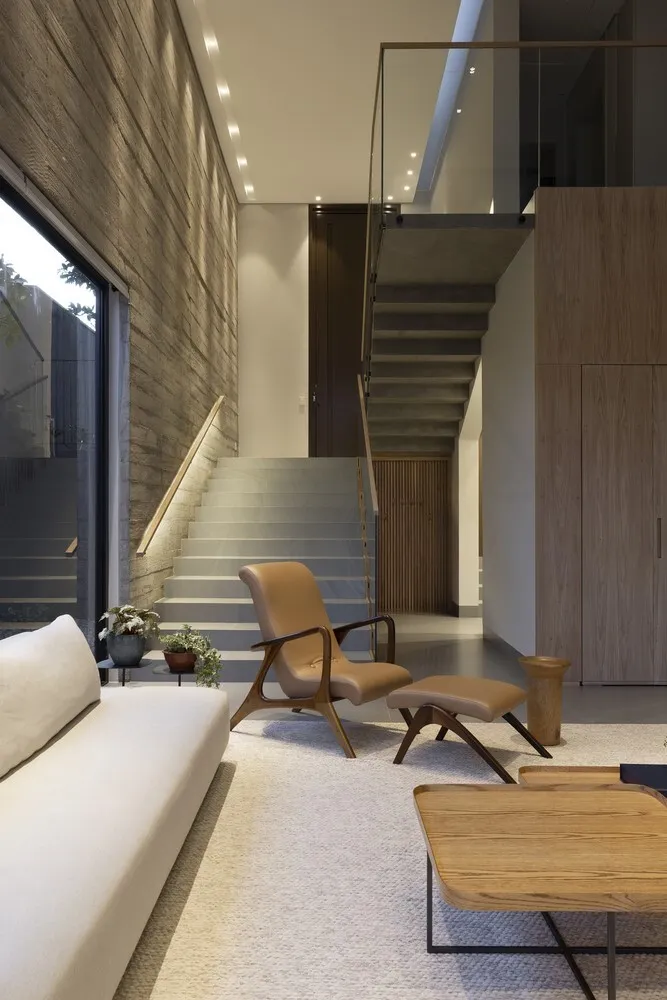 Photos © Karolina Moczydlowska
Photos © Karolina Moczydlowska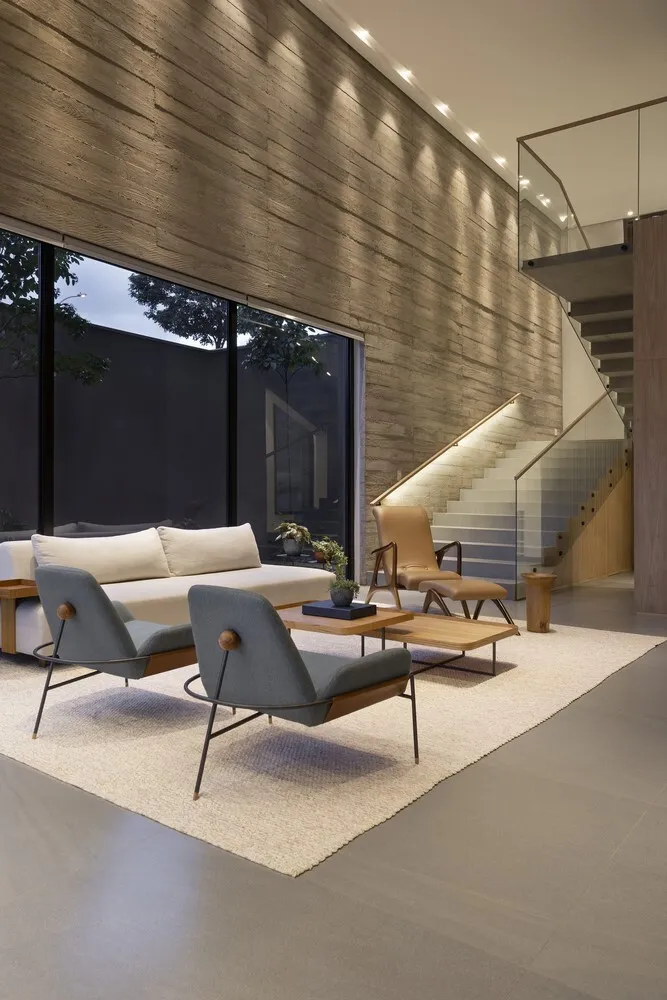 Photos © Karolina Moczydlowska
Photos © Karolina MoczydlowskaMore articles:
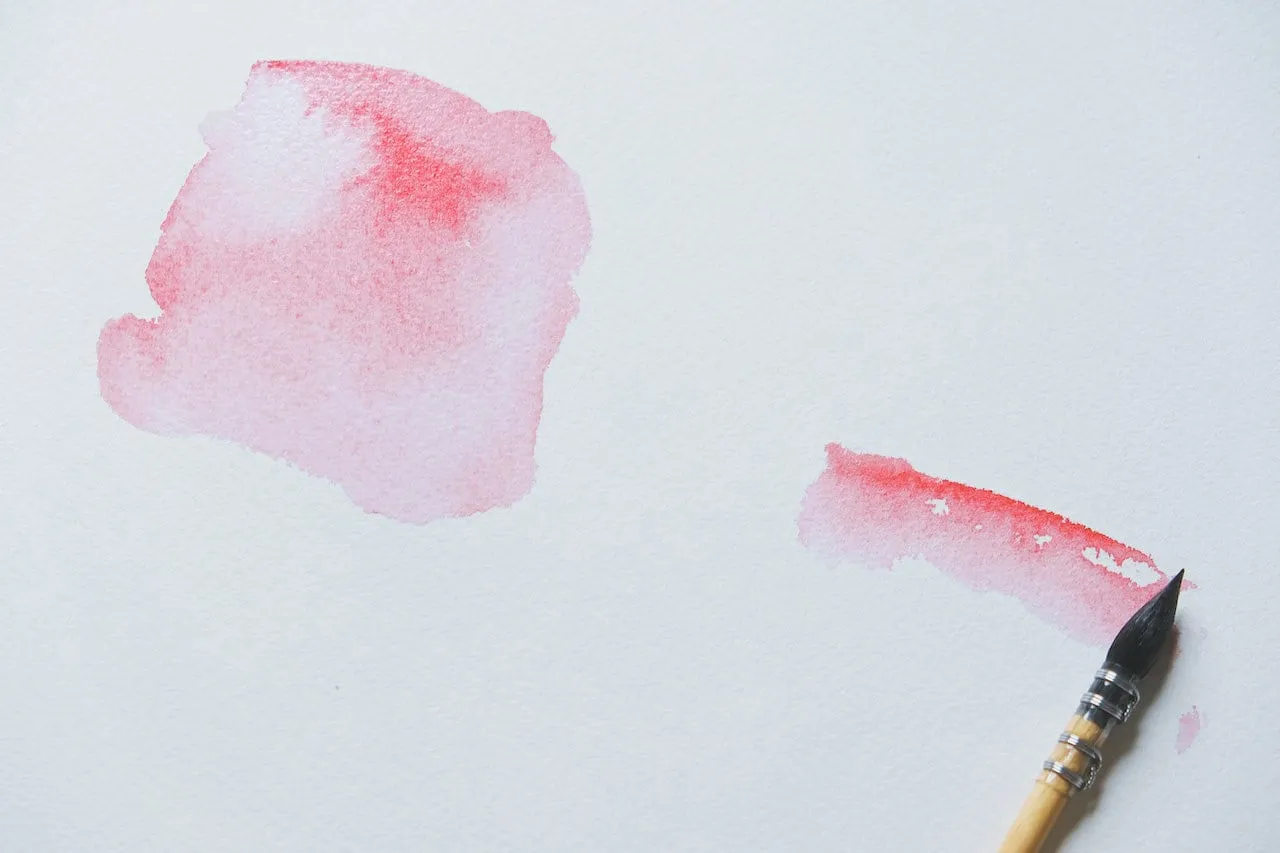 Art at Your Fingertips: Exploring the World of Online Canvas Printing
Art at Your Fingertips: Exploring the World of Online Canvas Printing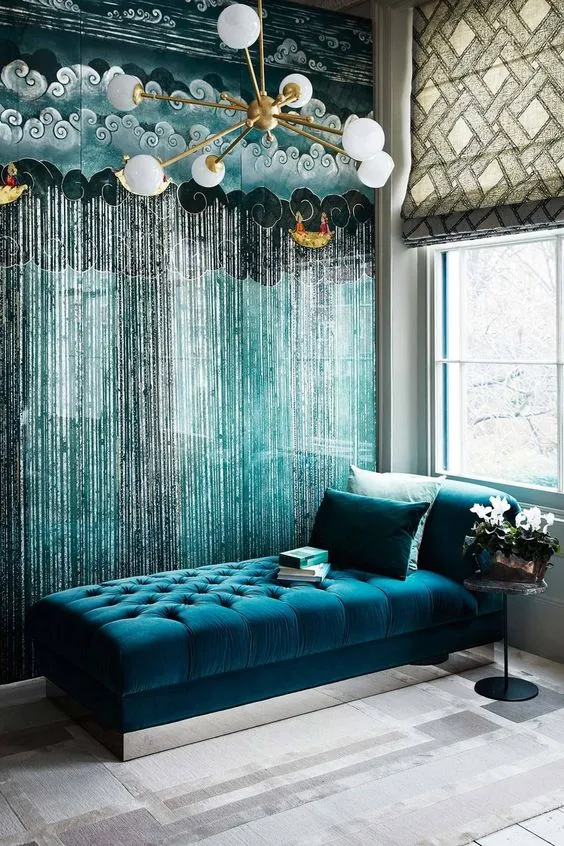 Art Deco Inspiration from Pinterest
Art Deco Inspiration from Pinterest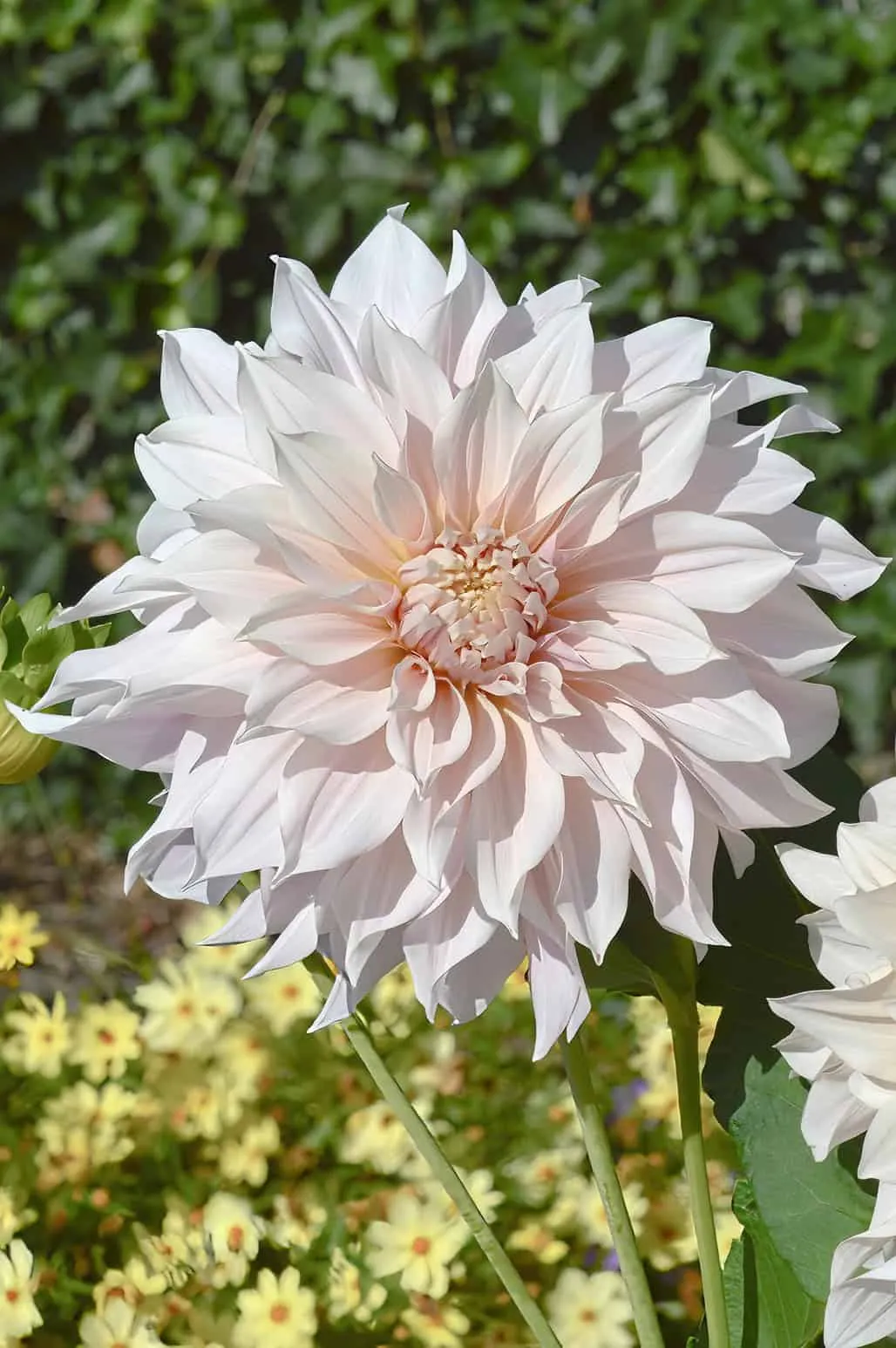 Art of Blooming: Dahlias and Floristry in Modern Architecture
Art of Blooming: Dahlias and Floristry in Modern Architecture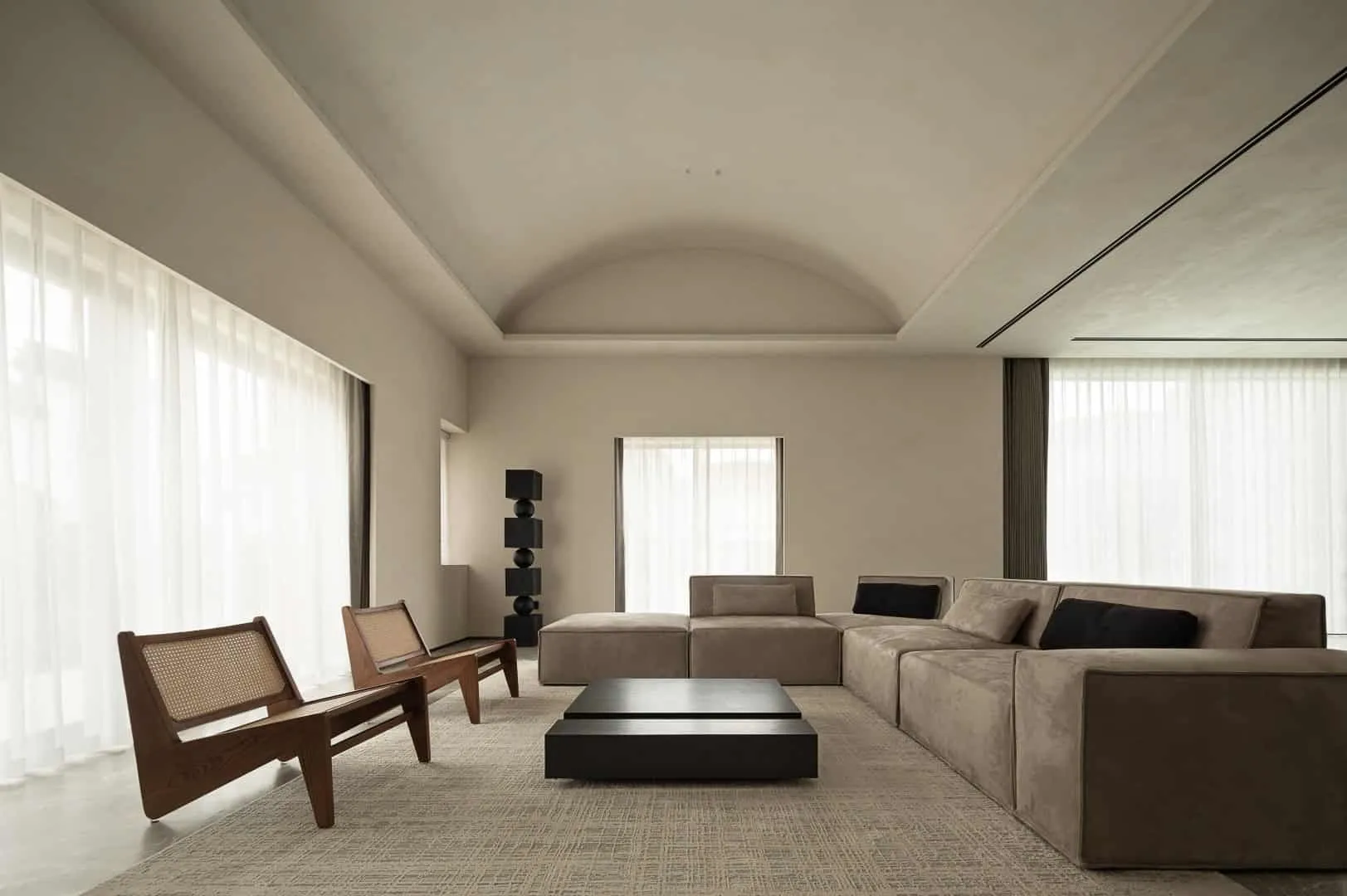 Art Space Gallery by Lycent Design Studio in Suzhou - A Smooth Spatial Story
Art Space Gallery by Lycent Design Studio in Suzhou - A Smooth Spatial Story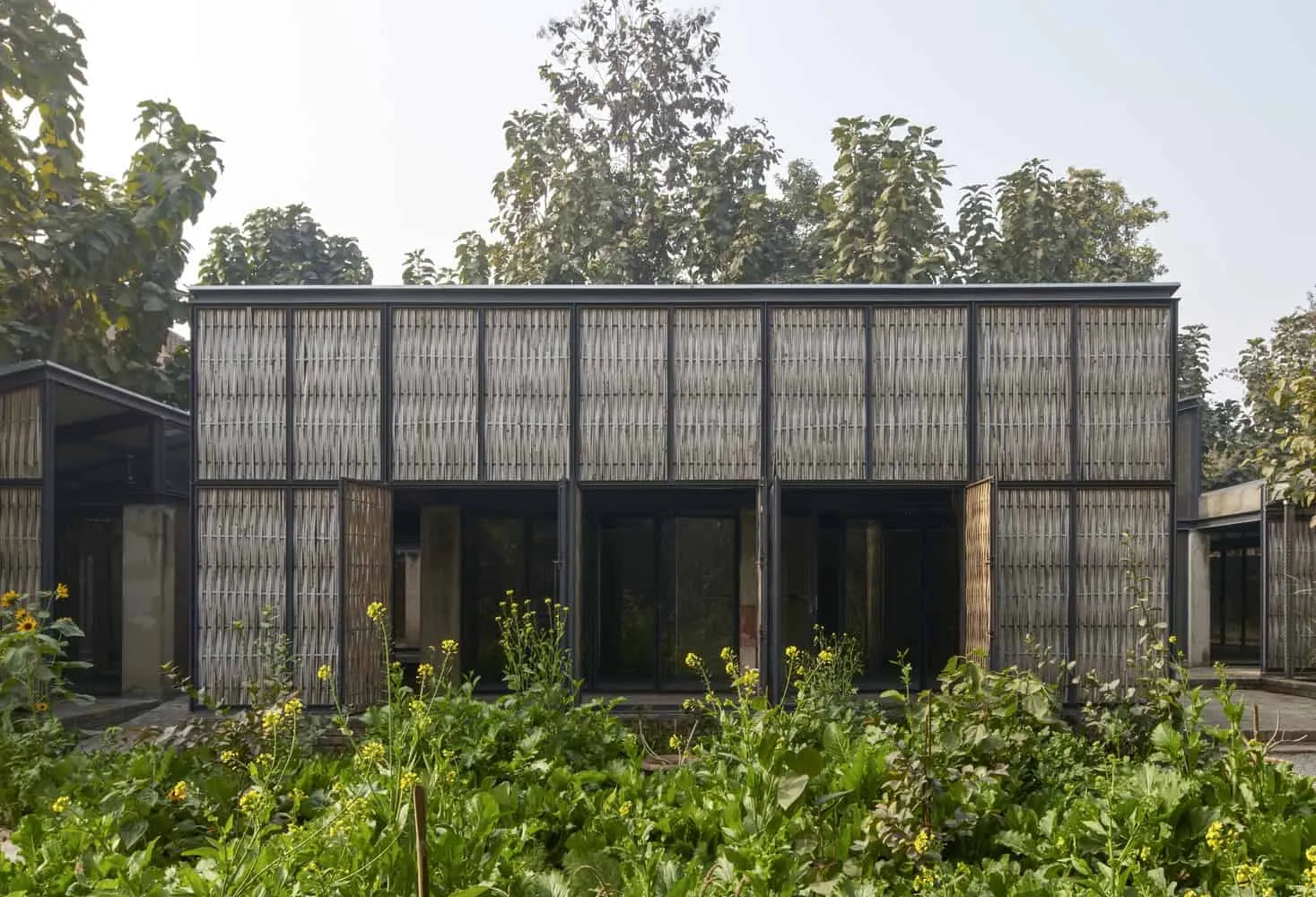 Artistic Residency Farm8 by Studio Array in New Delhi, India
Artistic Residency Farm8 by Studio Array in New Delhi, India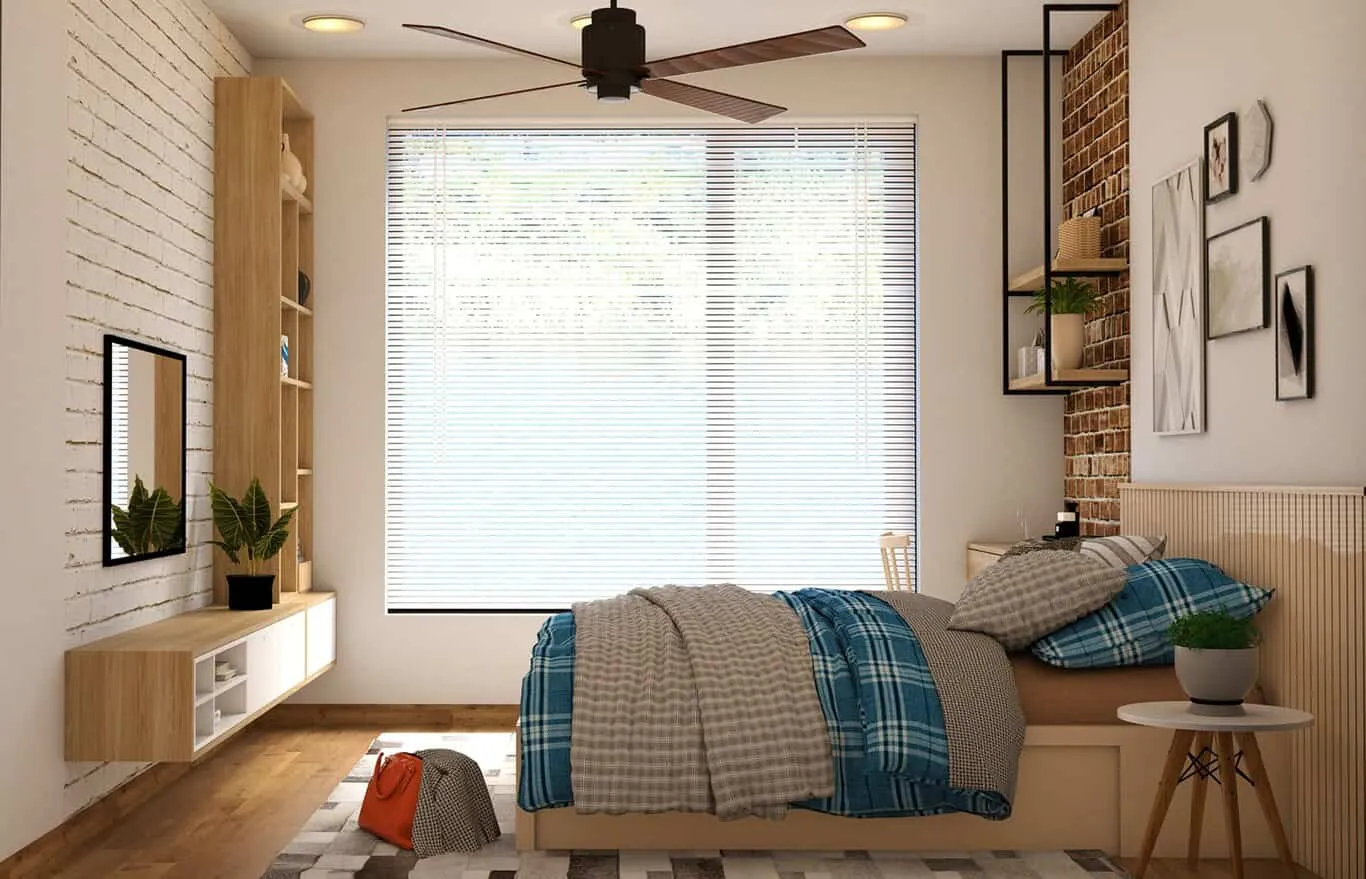 Aspects to Consider When Cleaning the Bedroom
Aspects to Consider When Cleaning the Bedroom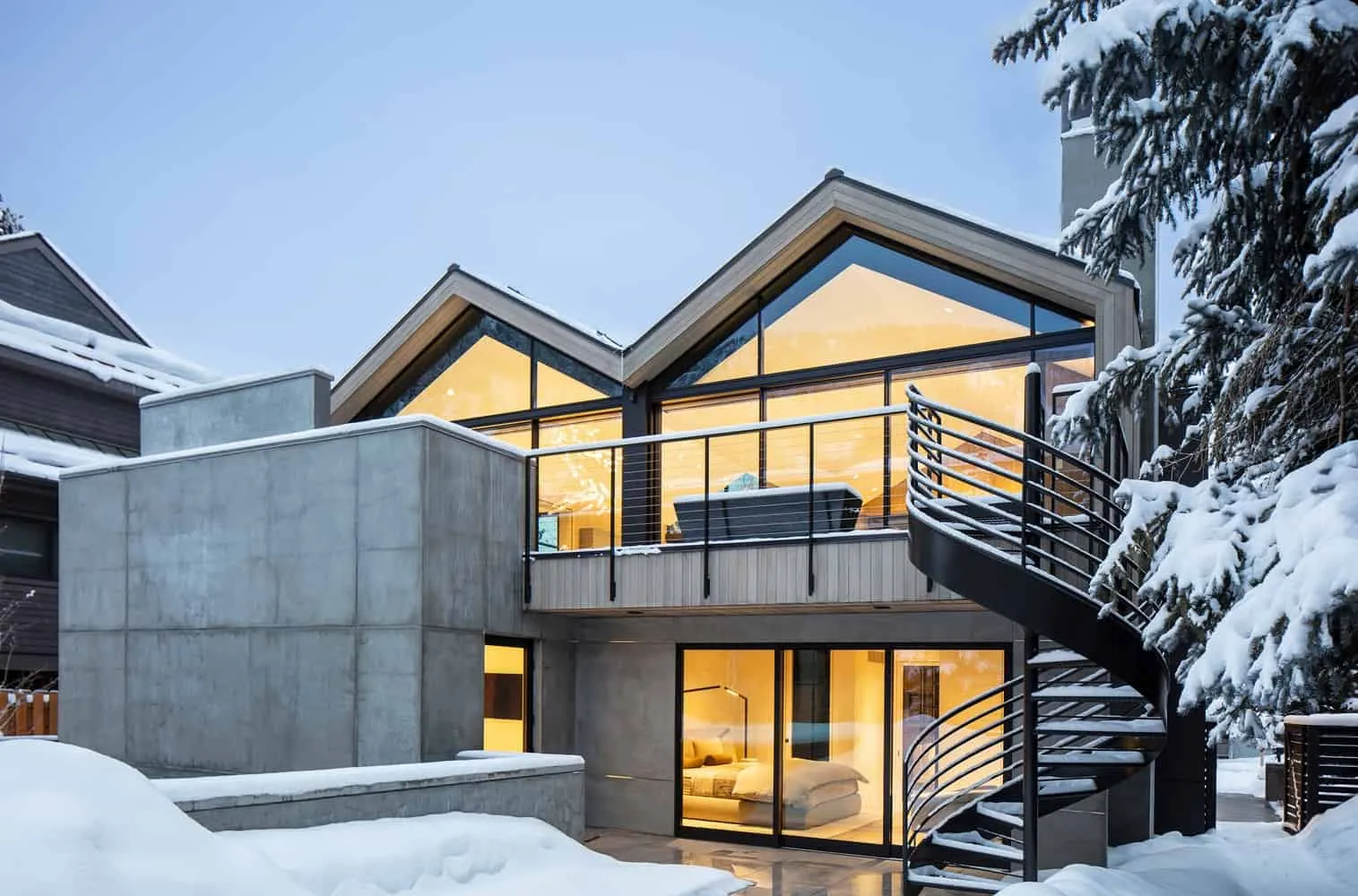 Aspen Residence by KAA Design Group in Aspen, Colorado
Aspen Residence by KAA Design Group in Aspen, Colorado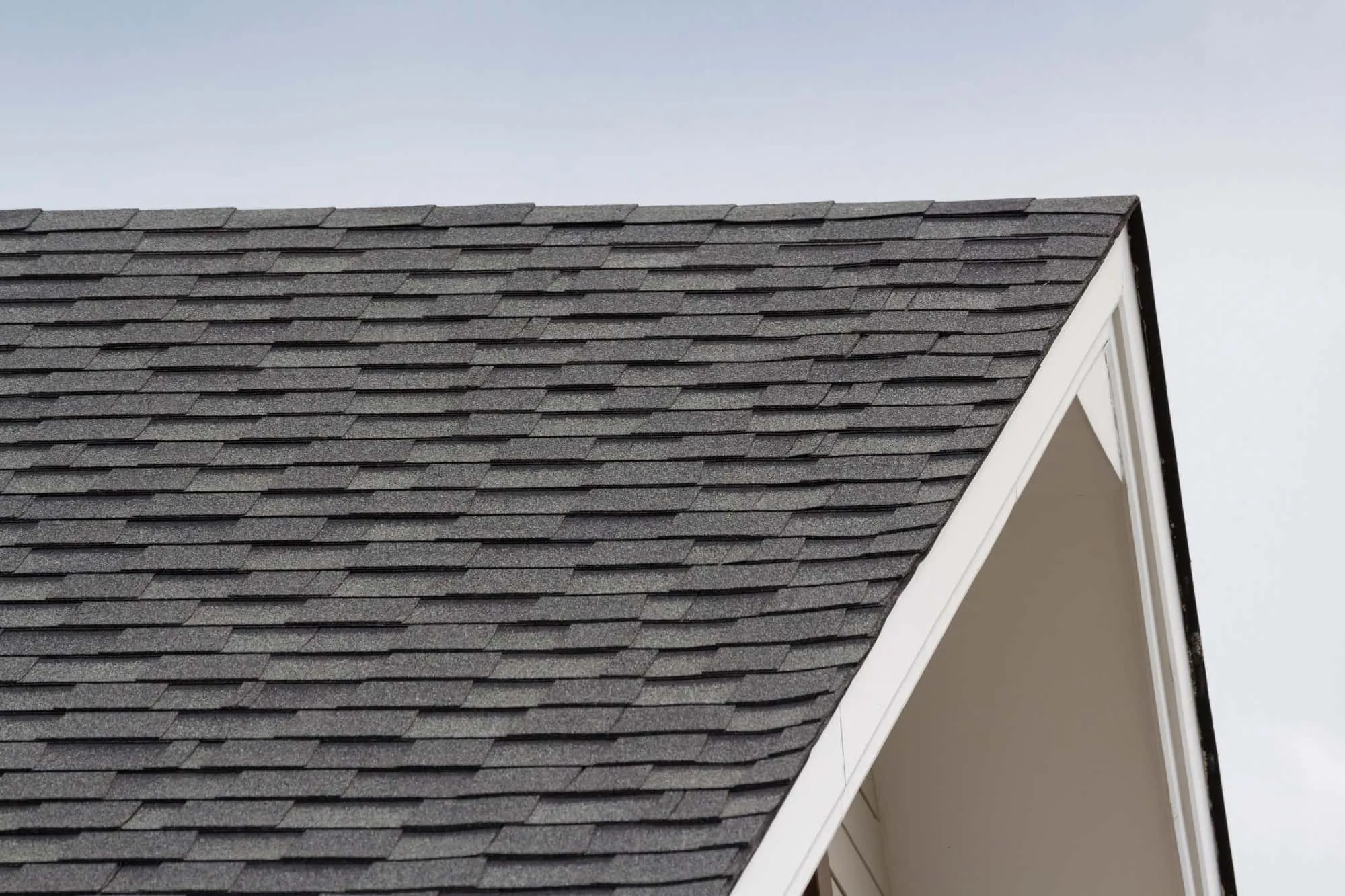 Colors of Asphalt Shingles: How They Affect Aesthetics and Energy Efficiency
Colors of Asphalt Shingles: How They Affect Aesthetics and Energy Efficiency