There can be your advertisement
300x150
Aspen Residence by KAA Design Group in Aspen, Colorado
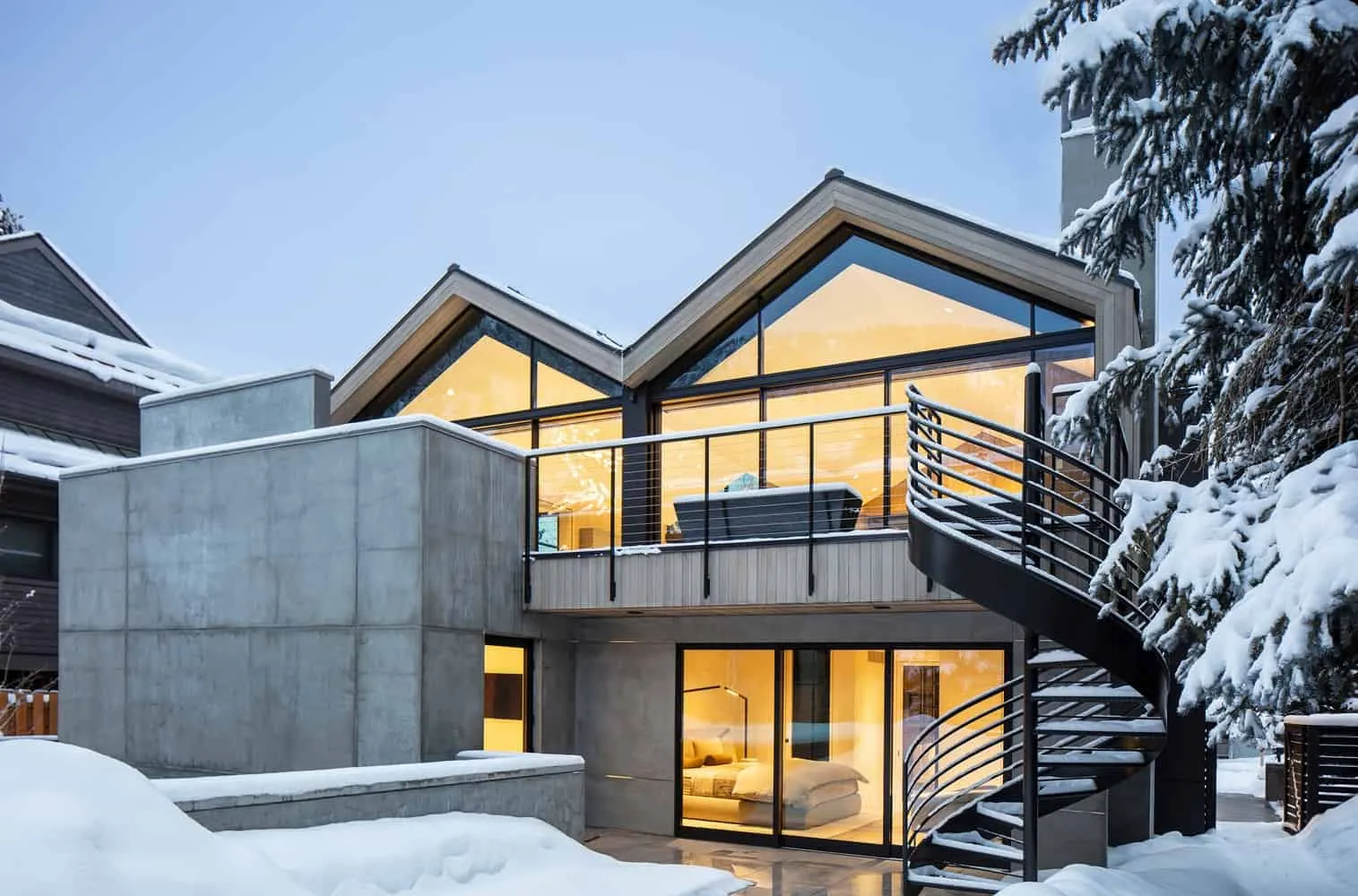
Project: Aspen Residence Architects: KAA Design Group Location: Aspen, Colorado, United States Area: 6,004 sq ft Year: 2020 Photography: Manolo Langis
Aspen Residence by KAA Design Group
Located in Aspen, Colorado, at the foot of ski slopes, this new vacation residence by KAA overcame strict renovation constraints, transforming an 80s double house into a cozy modern retreat. The design preserved the original mansard roofs, but internal walls were removed to create an open-plan upper floor with high ceilings and expansive mountain views through floor-to-ceiling windows.
The Aspen Residence showcases an elegant neutral color palette with playful, vibrant accents. Light cedar siding pays homage to the regional style of Colorado, while dark panel stucco, concrete and metal accents give the house a modern touch. The interior features a dynamic three-level atrium with concrete walls and an engaging metal staircase, creating an elegant yet playful atmosphere.
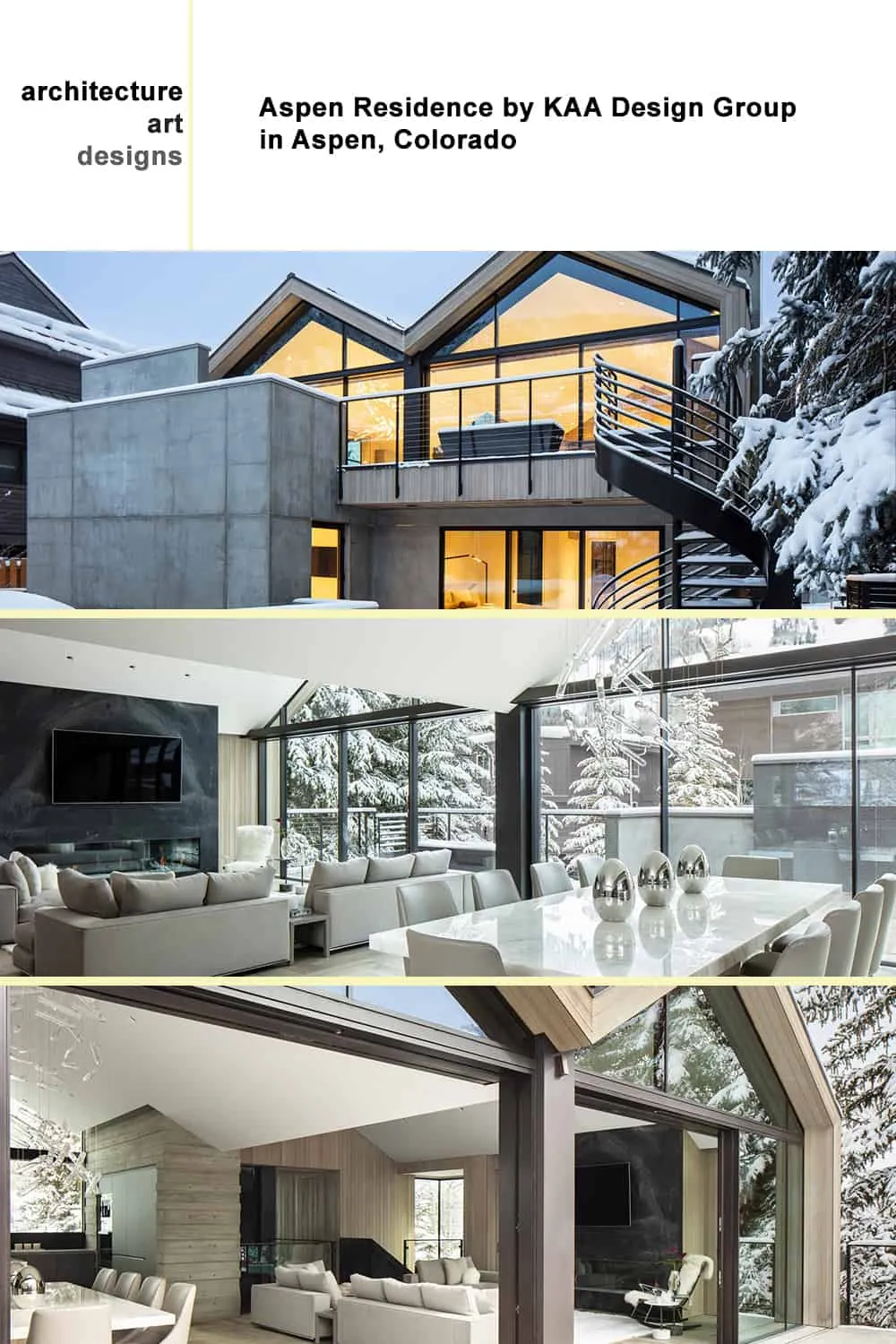
Located in the snowy valley of Aspen, Colorado, at the foot of ski slopes, is a new winter residence by KAA. At first glance, no one would guess that this warm modern home was once an 80s double house and faced very strict renovation norms. To achieve such a transformation, designers knew they had to make big steps, and due to renovation restrictions, they needed to be very strategic.
Previously, it was decided to preserve the original mansard roofs of the double house and focus on reimagining its overall form. This allowed for removing internal partitions to create an open-plan upper floor with a dynamic ceiling design, and also opening up and maximizing views from the mansard facades to the mountains and ski slopes with full-height, wall-to-wall glass windows.
Another part of the reform and realization of the Aspen Residence was creating an elegant, neutral modern palette that would highlight various forms, create a connection between interior and exterior, and establish moments of unexpected, playful bright accents. The result was new modern light cedar cladding that pays homage to the regional style of Colorado, while contrasting dark panel stucco, cold concrete accents and a dark metal facade allow the house to embrace its new modern future.
Different elements of the project are aimed at formalizing the playful nature of the house, as well as creating refined and dynamic spatial experiences. Approaching the front door, cedar cladding begins to peel inward, creating a covered entrance area, and a bright-painted metal staircase hidden in a glass box with grille appears. Entering inside, visitors are greeted by an impressive three-level atrium with concrete walls that becomes the support for all floors. The playful metal staircase dances against the concrete wall, encouraging visitors to ascend to the upper level where views of the slopes dramatically unfold.
– KAA Design Group
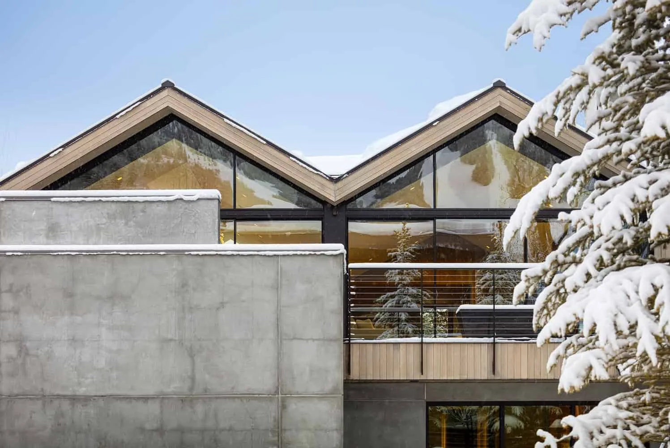
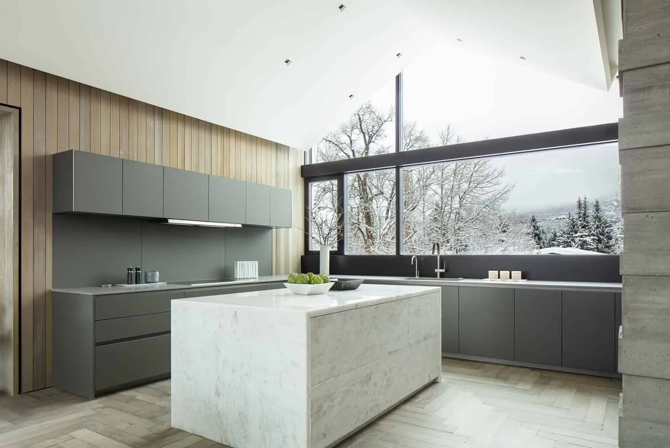
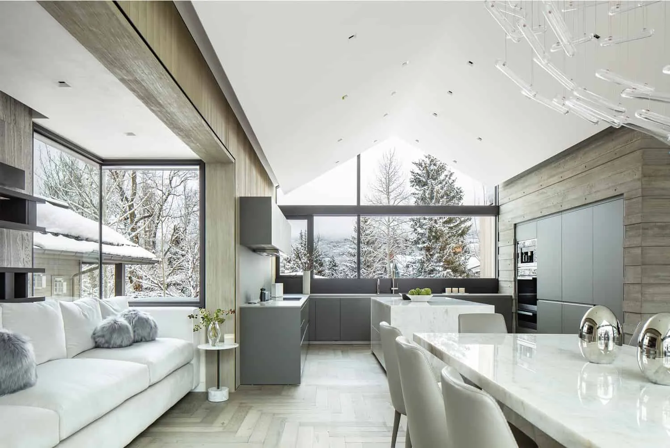
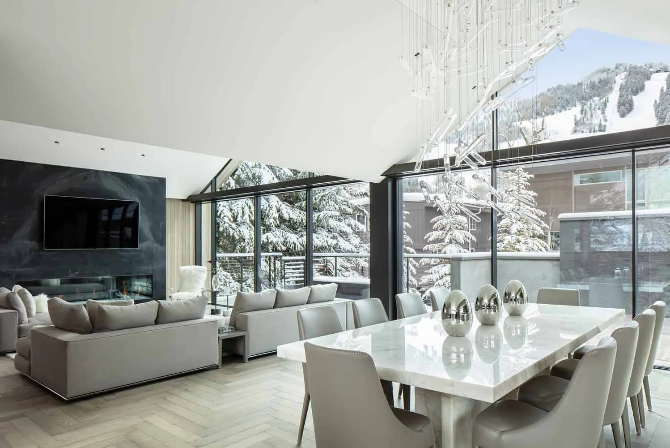
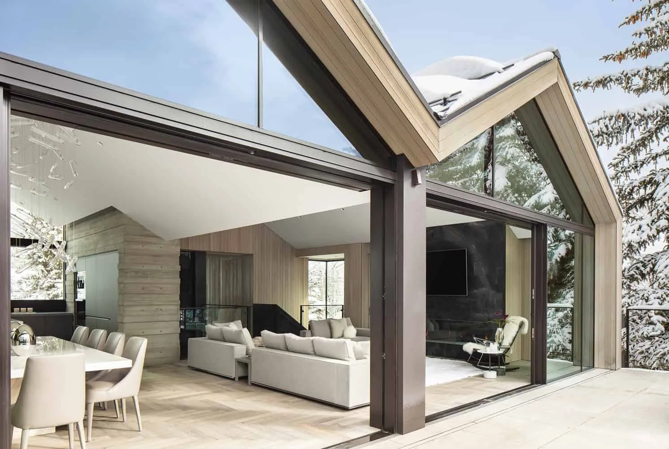
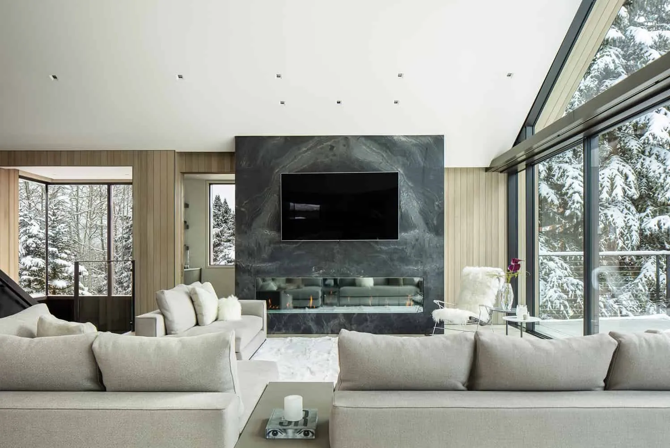
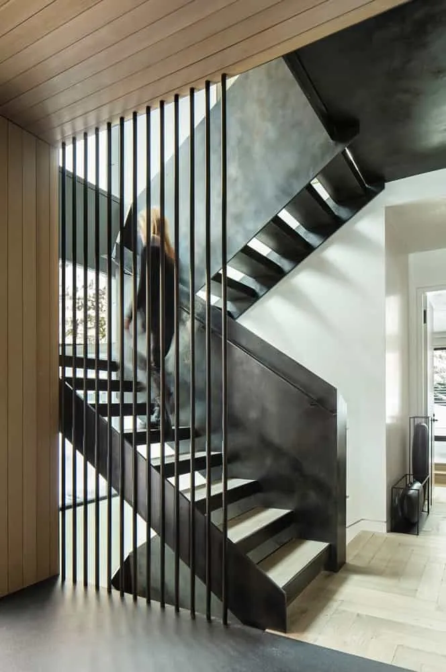
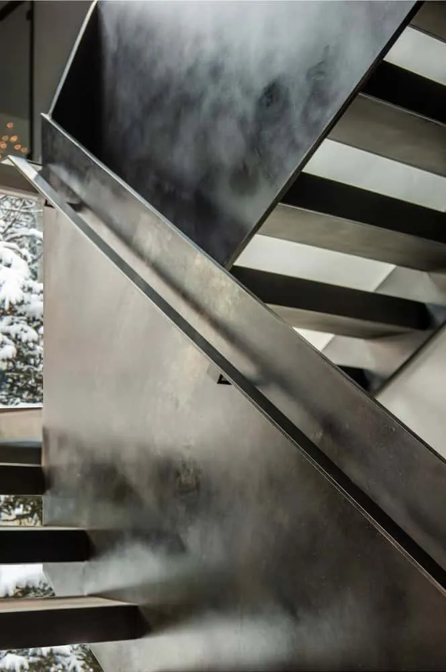
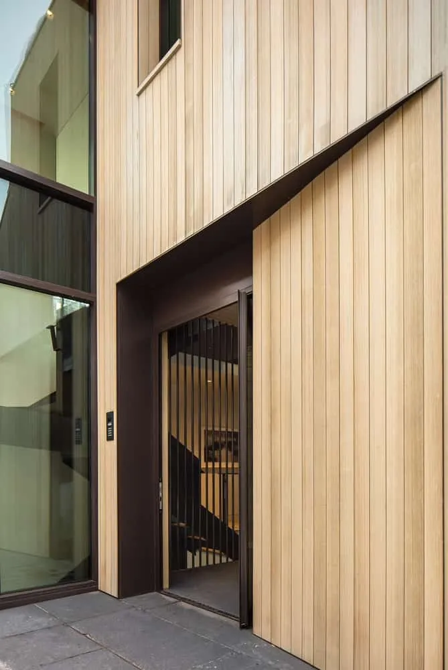
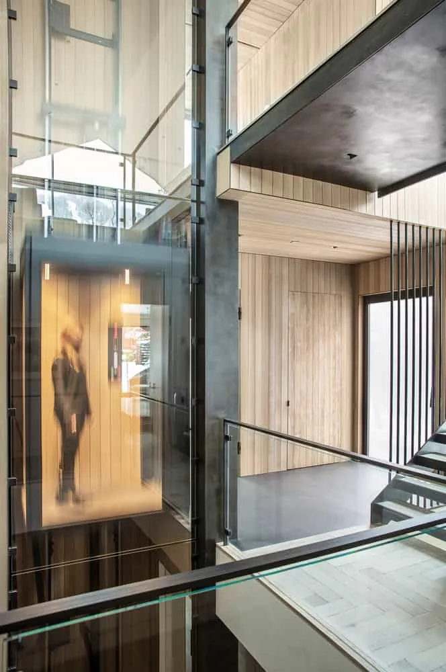
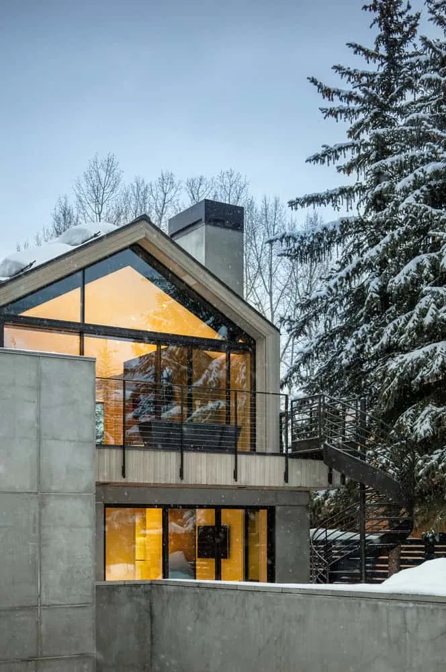
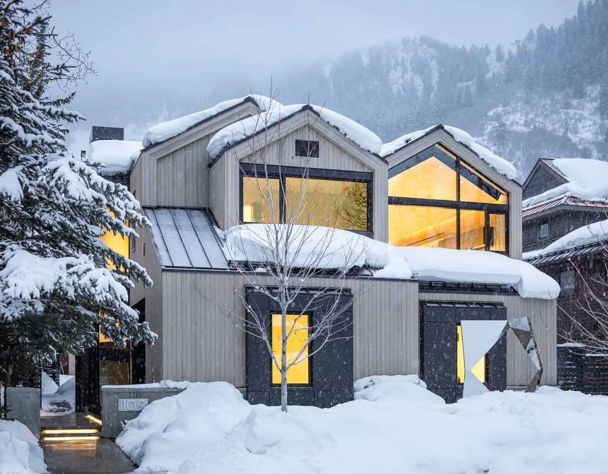

More articles:
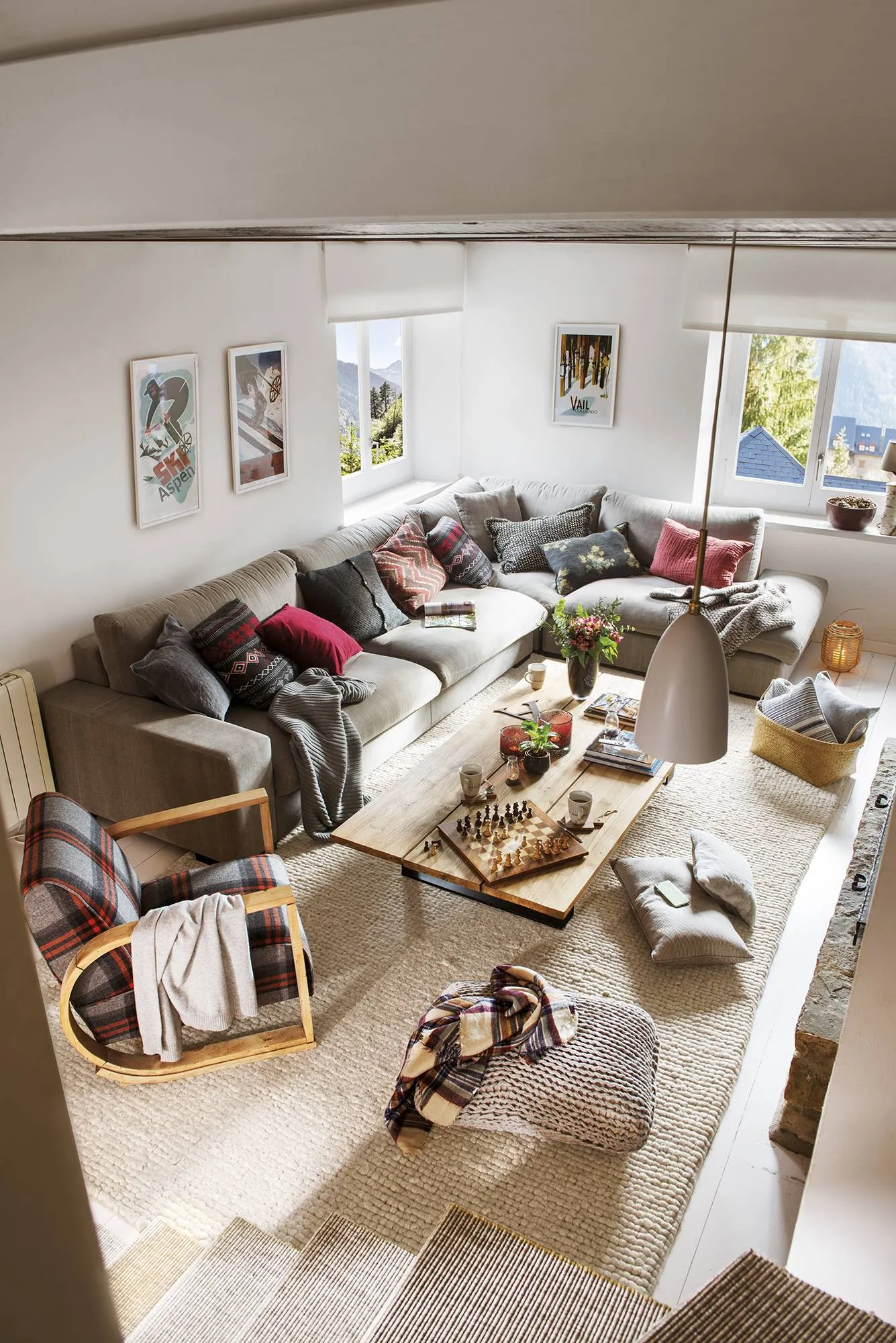 Unusual Cabin for Winter Holidays
Unusual Cabin for Winter Holidays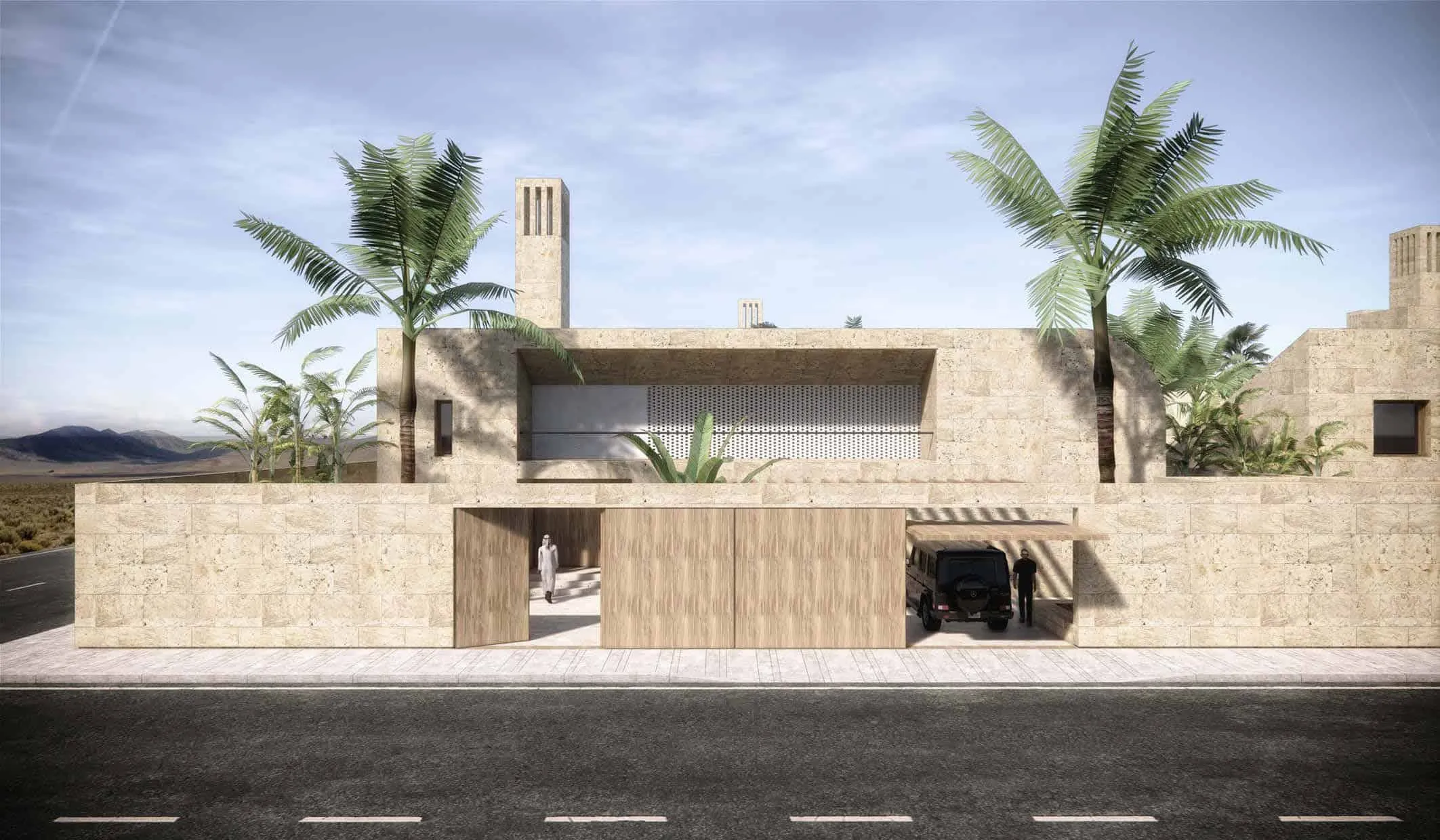 Internal Multi-family Project: Al-Kasabiy Family Complex
Internal Multi-family Project: Al-Kasabiy Family Complex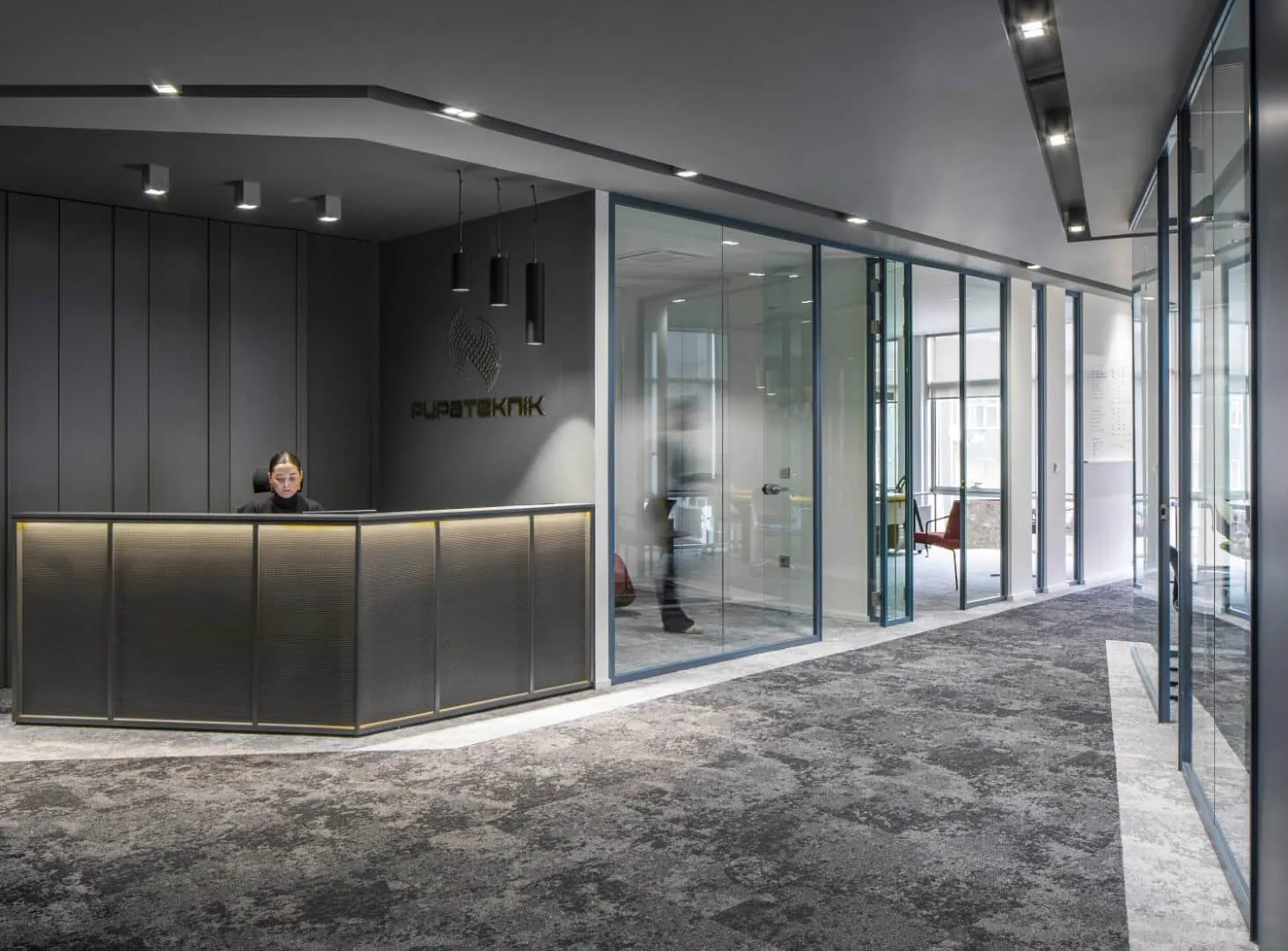 Office Space with Abundant Natural Light: Pupa Teknik by IPEK BAYCAN ARCHITECTS
Office Space with Abundant Natural Light: Pupa Teknik by IPEK BAYCAN ARCHITECTS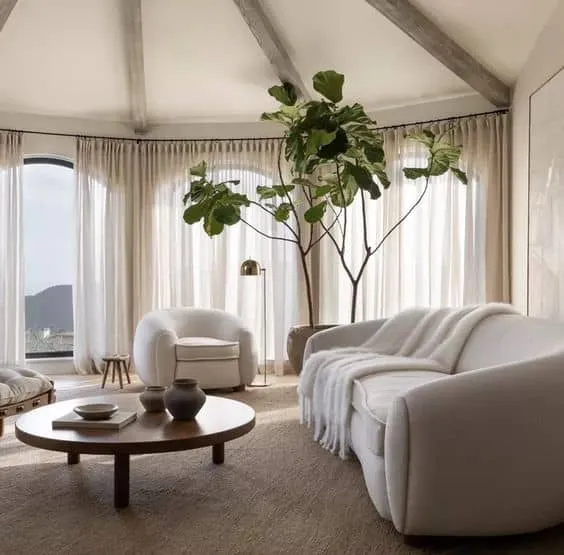 Opening of an Organic Modern Living Room
Opening of an Organic Modern Living Room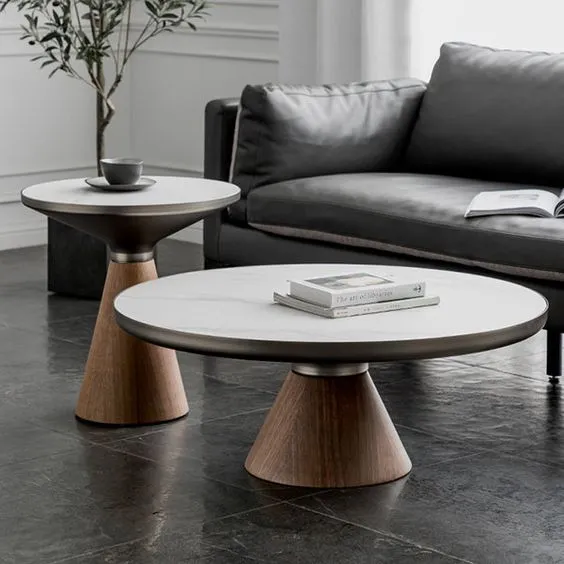 OVAL TABLE FOR LIVING ROOM WITH FRIENDLY AND STYLISH LOOK
OVAL TABLE FOR LIVING ROOM WITH FRIENDLY AND STYLISH LOOK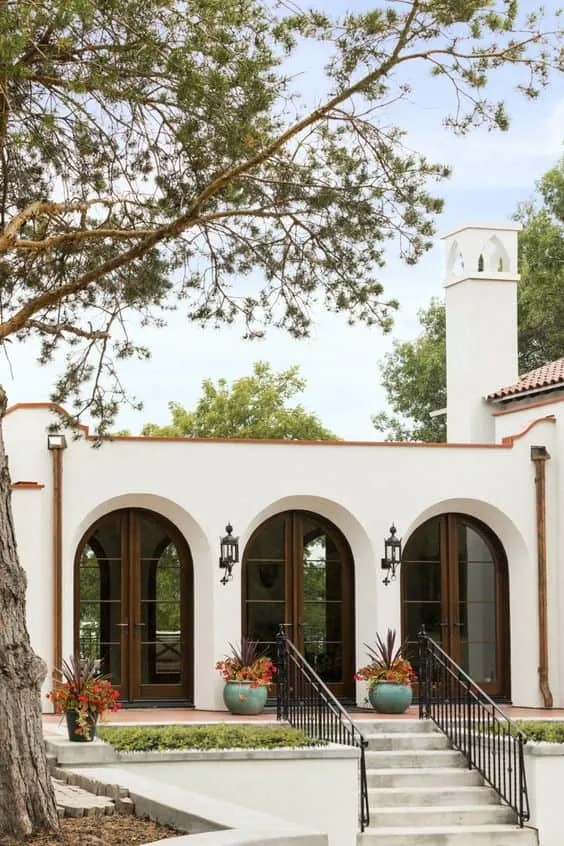 Andalusian House with Classic and Rustic Design
Andalusian House with Classic and Rustic Design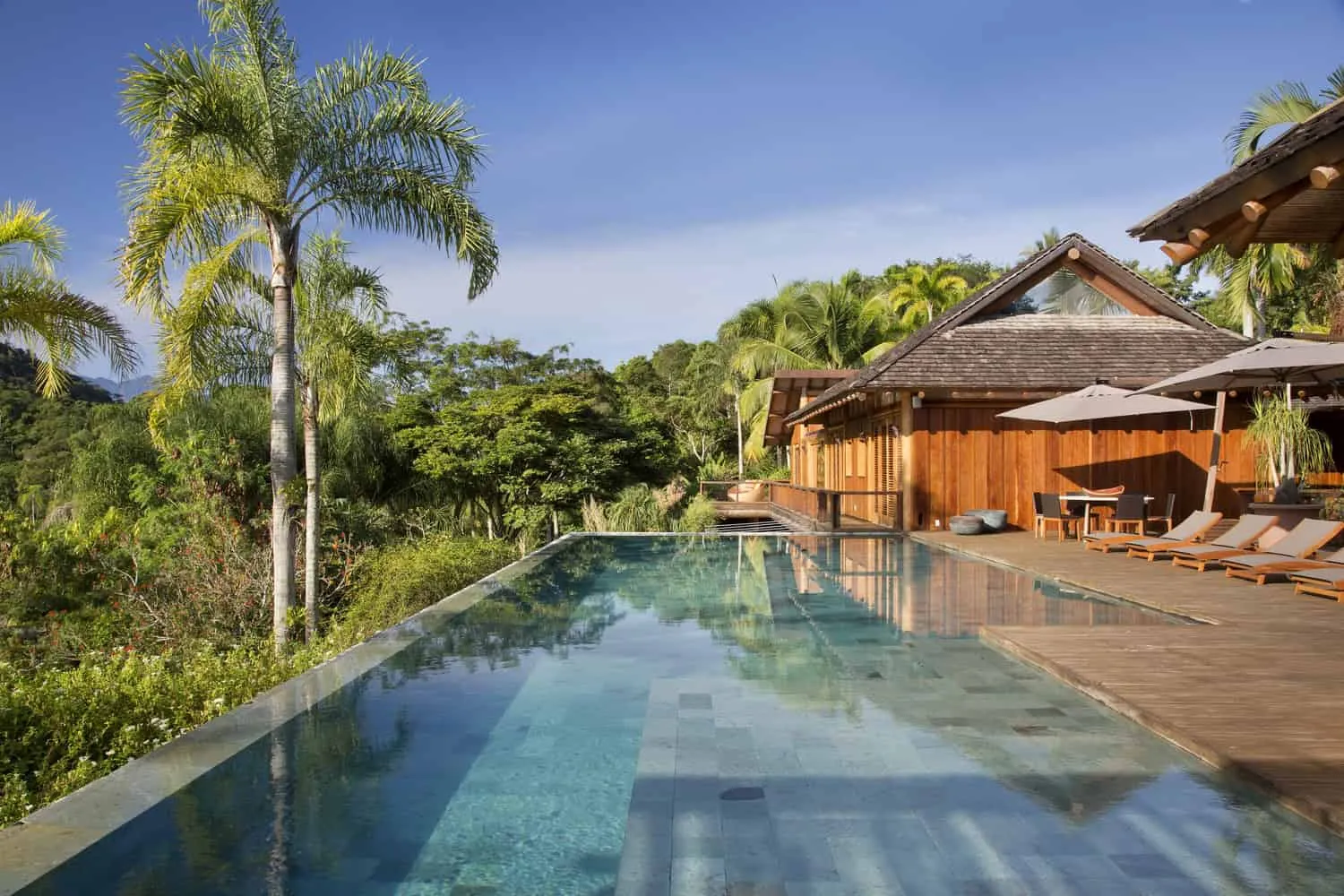 Angra dos Reis House by Cadas Arquitetura in Brazil
Angra dos Reis House by Cadas Arquitetura in Brazil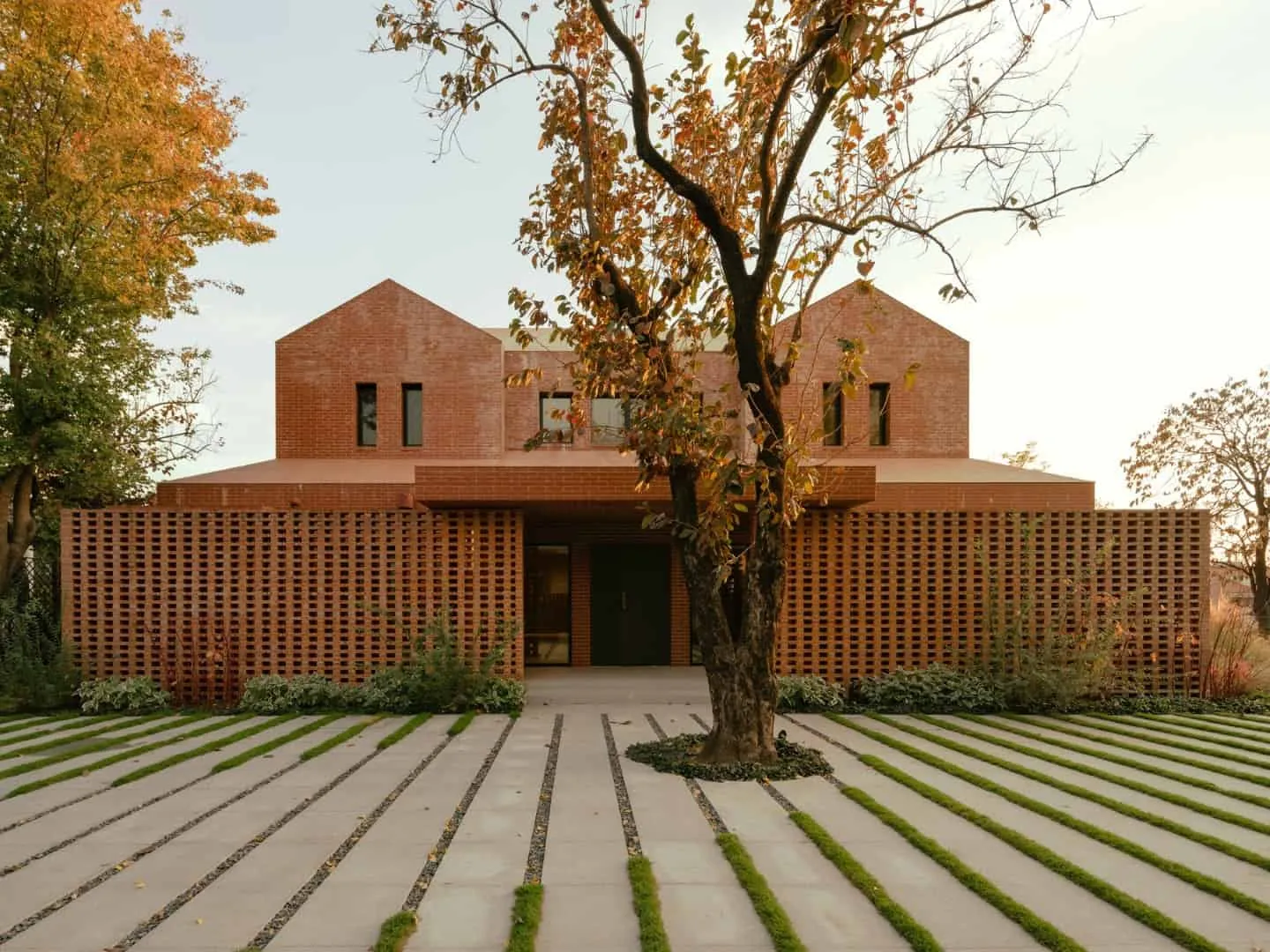 Anna's Garden by KiKi ARCHi in Beijing, China
Anna's Garden by KiKi ARCHi in Beijing, China