There can be your advertisement
300x150
Internal Multi-family Project: Al-Kasabiy Family Complex
Project: Al-Kasabiy Family Complex
Architects: Ofist & Teget Architects
Location: Riyadh, Saudi Arabia
Area: 93,958 sq ft (plot), 73,194 sq ft (construction)
Al-Kasabiy Family Complex by Ofist & Teget Architects
The Al-Kasabiy Family Complex located in Riyadh is a multi-family project developed through the collaboration of Ofist and Teğet Architects. The fact that architecture and interiors were designed democratically by two separate teams with a transitional approach is the main result leading to perfect harmony at both functional and aesthetic levels in architecture as well as interior design.
Situated amid the Nefud Desert, Riyadh is the capital of Saudi Arabia. It's a huge megacity with a population of seven and a half million people, making it one of the major business centers in the Middle East. Located on dunes within the city limits, the Al-Kasabiy Family Complex is an internal multi-family project designed by Ofist's interior design office and Teğet Architects. The project creates private spaces for each family while allowing them to share common living space. Architecture and interiors are resolved democratically with a transitional approach by two separate teams, which is likely the main result leading to perfect harmony at both functional and aesthetic levels in architecture as well as interior design.
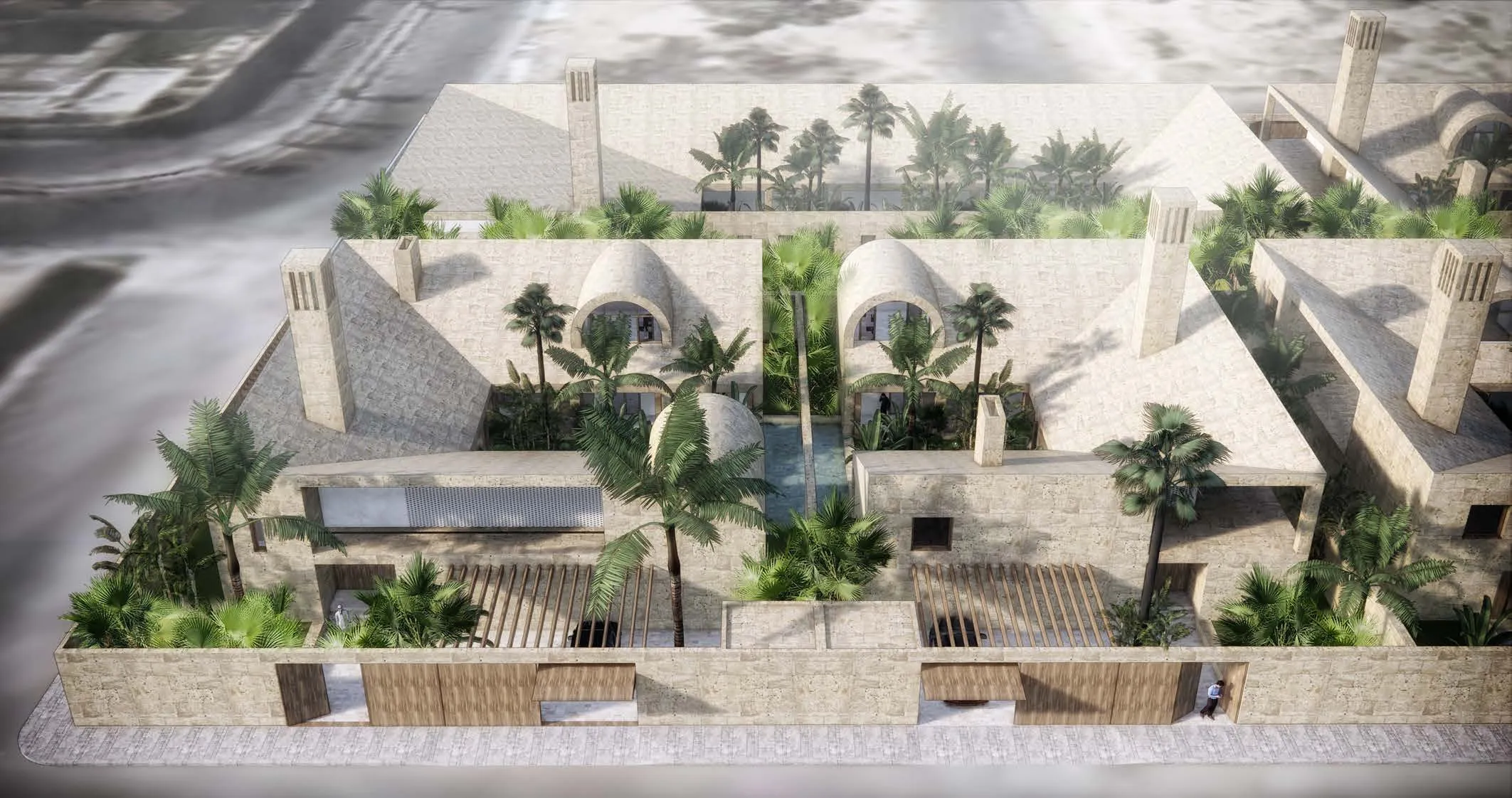
Characteristics of the desert climate such as daily temperatures reaching around 50 degrees Celsius during summer, sharp drops after sunset or frequent dust storms are the main issues that need to be considered in design. Therefore, the primary shell is designed around concepts of form, material selection and natural climate control methods.
For two brothers with modern housing needs for their children and families, eight houses plus an additional unit as a Majlis (closed guest space) were designed for a total of nine units. Cube-shaped blocks of various sizes are placed two meters apart from each other and six meters away from the road surrounding the plot. The space carved out of the heart of each block as an internal courtyard is designed as a private oasis for every unit. Almost entirely internal, each living area in these units, whether on the ground floor or upper level, faces this oasis.
Instead of separating units with high walls, the internal courtyards of these units are intentionally placed opposite each other, deepening the perspective of courtyards, multiplying water and landscape. Sliding garden doors separate two adjacent pools, landscapes, and accordingly two buildings, allowing close families to easily unite on special occasions.
The sloping form of the building toward the internal courtyard is a key passive air conditioning solution, allowing hot air to exit through created ventilation openings via the roof. Designed and furnished as a modern oasis, the portico around the internal courtyard serves as an alternative living area valuable in this region. Wooden blinds and curtains preventing dust storms, already weakened by vegetation, can separate the portico from the internal courtyard when necessary.
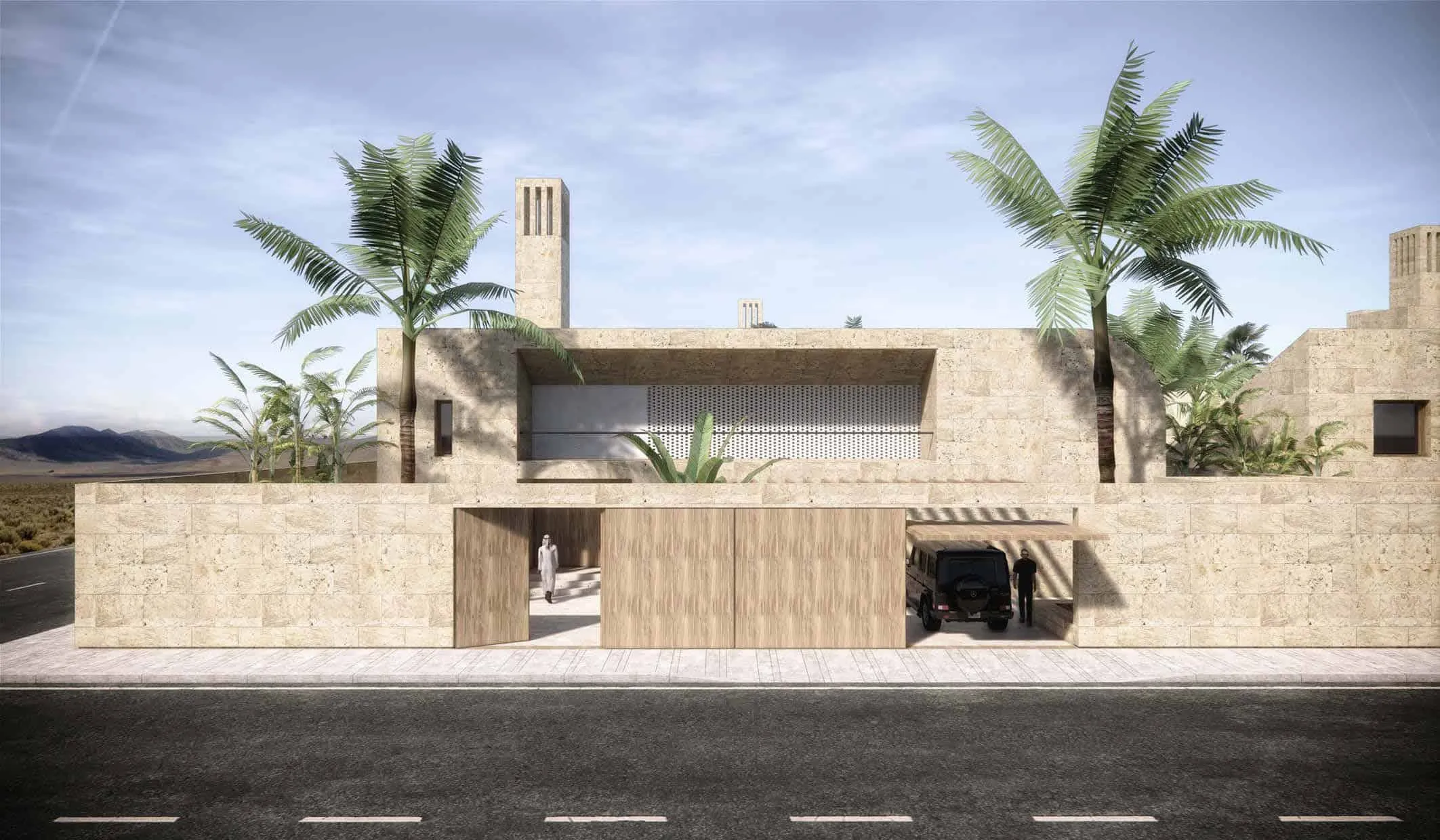
Another passive air conditioning method characteristic of this geography is traditional ventilation (badgir), located in the portico carved from the roof and extended to the sky. These ventilation openings are widely used across the Middle East; in Iran, UAE, Iraq and Pakistan to create air circulation inside the room. They can also be seen in ancient dwellings such as Yazd, which became an inspiration for this project. The chimney draws wind inside the room creating air circulation and quickly expelling hot air. Besides aesthetic considerations, the pool in the internal courtyard is also designed as a passive cooling solution. With thick plantings around the pool, various local flora trees and potted plants enriched with vegetation, the landscape in the internal courtyard retains heat and dust storms creating a local oasis.
The first-floor spaces, each opening into the internal courtyard and functioning as a relaxation, sleeping or social area. These active or passive zones are physically separated from each other by minimal levels created along the length of the portico. A few steps to a private bedroom is a quiet reminder to slow down and maintain silence. These levels designed with this purpose form the play area in front of children's rooms as well as a reading niche before the main occupant's bedroom.
Covering all external building envelopes and penetrating inside, Riyadh stone is a characteristic local material that gives the structures an appearance of semi-natural forms rising from dunes. Contrasting with purely cut cubic forms, arched bedrooms on upper floors pay homage to the local architecture of clay bricks characteristic of this geography.
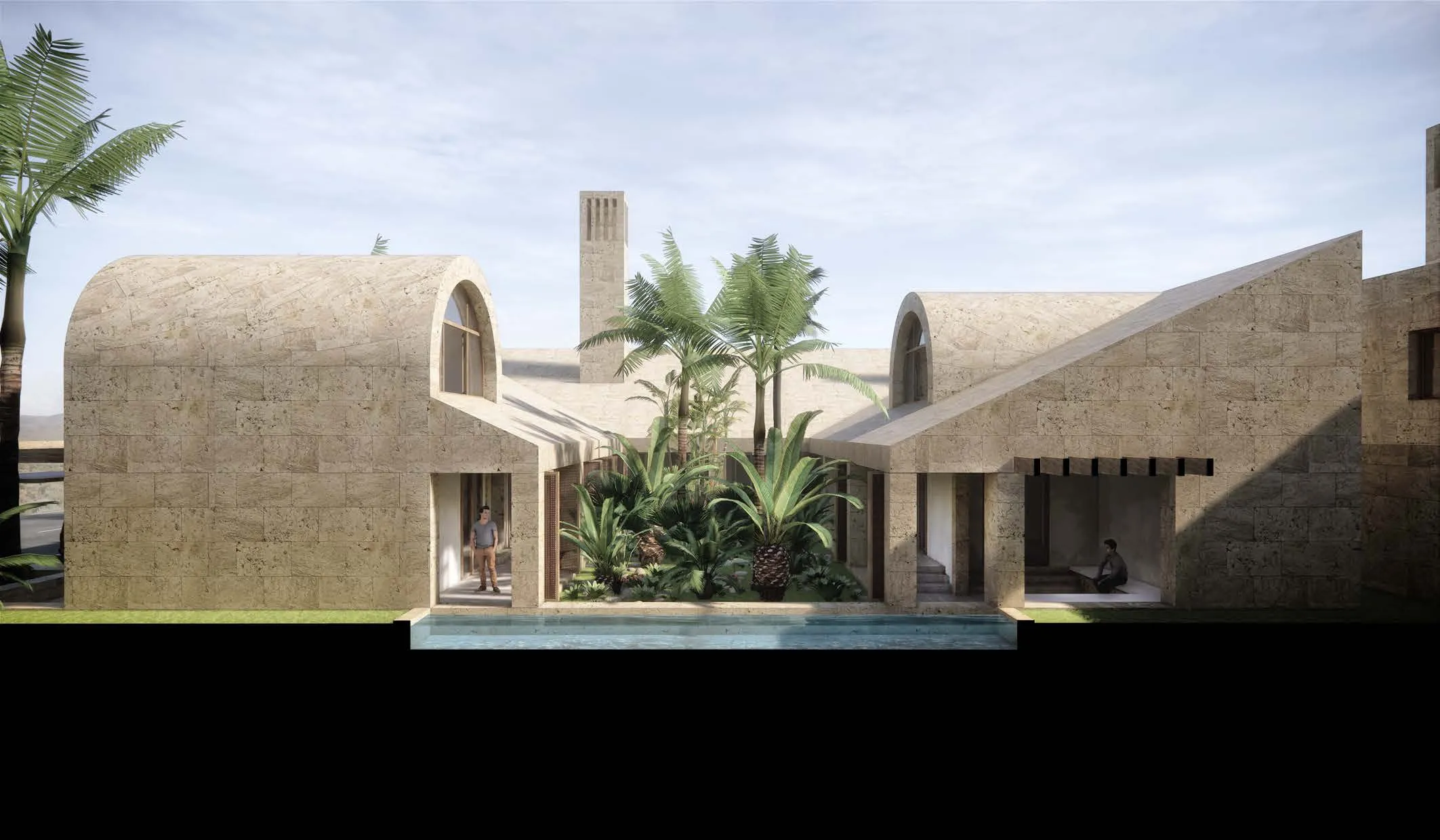
For three generations living in this complex with different tastes, each space is treated with attention and individually styled through design solutions. The parents of this large family of brothers and cousins are oriented towards the traditional Najdi style. The younger generation, living between Saudi Arabia and Europe, leans toward more modern industrial and Scandinavian styles. Combining Western lifestyle aesthetics required and recognized globally in a completely opposite geography like the Arabian deserts, without compromising the advantages of this region, became the most interesting and starting point for interior design by the team. The designers describe the process as 'sending from the East, directing to the West'. The East is not limited only to Saudi Arabia's cultural values. Instead, the roots of materials, textures and fabrics that color and personalize spaces are located beyond the Arabian Peninsula, spreading into North Africa, Morocco, Tunisia, Algeria then southward to the Iberian Peninsula in Andalusia. This journey starts with triangular patterns/textures used on the chimney surface of a two-story-high fireplace as a central element in the living room inspired by small triangular windows called Alfuрадж (furjat) in Najdi architecture. It continues with Moroccan tiles as cushions, copper tables with stands, built-in sofas, Iranian carpets, Bedouin kilims of Bani Uraina with multi-layered multicultural structure. Raw linen and cotton textiles recall Mediterranean culture, while edges and voluminous decorations in curtains and bedding draw attention to the Middle East geography.
Colors and materials chosen for the young generation with modern taste and a touch of tradition are more like white walls made from clay bricks, black metal structural and decorative details, some indigo blue, green gasoline shades and contrasting anthracite and yellow dune with minimal industrial accents.
Wooden blinds inspired by eastern geometric grids find a similar approach in external building walls as intermediate stones creating a grid with openings (another interpretation of Alfuрадж), allowing sunlight to penetrate, forming beams of light at different angles throughout the day. They are true proof of the strong connection between architecture and interior design in this project.
As a result, functional and aesthetically enriching the standard of living for its residents, this symbolic project shapes typical Middle Eastern architecture with modern interpretations while creating an ideal synthesis of East and West in interiors.
-Project description and images provided by the architects
Modern Alternative
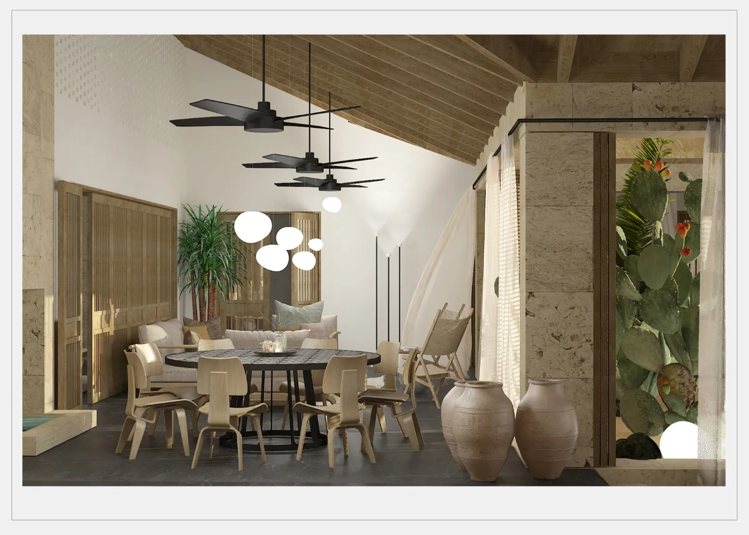
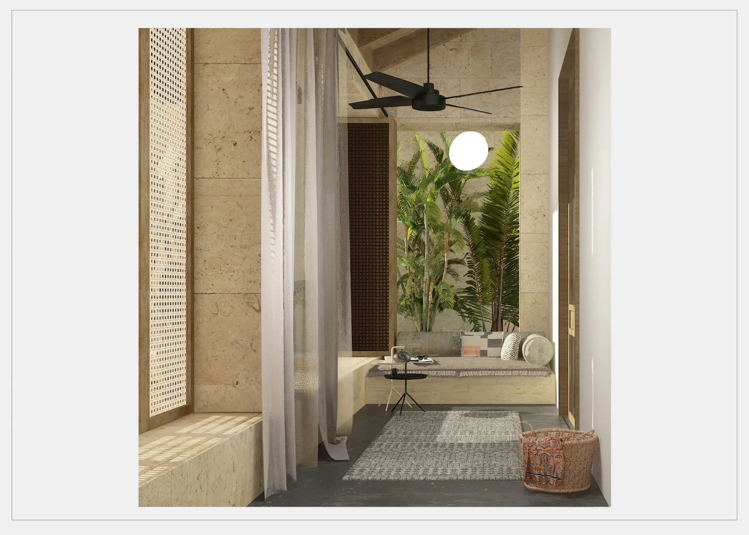
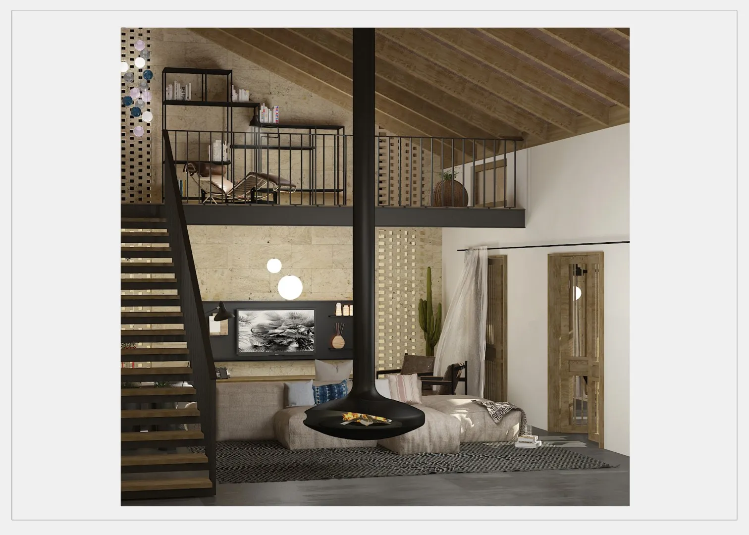
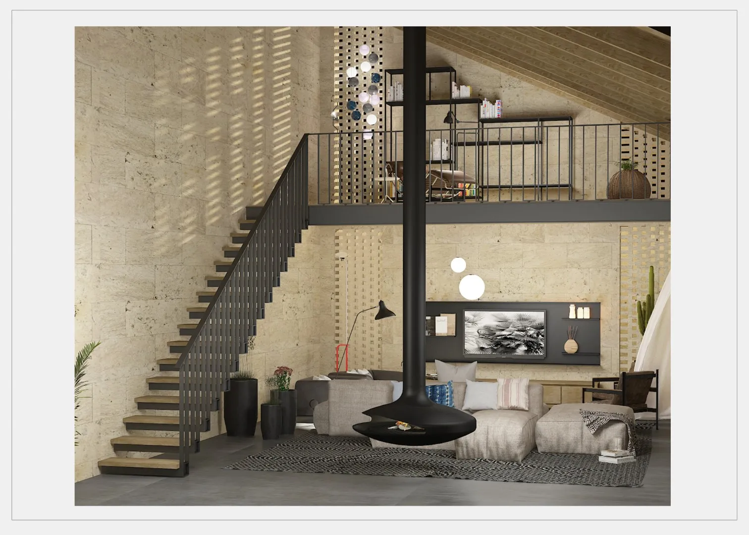
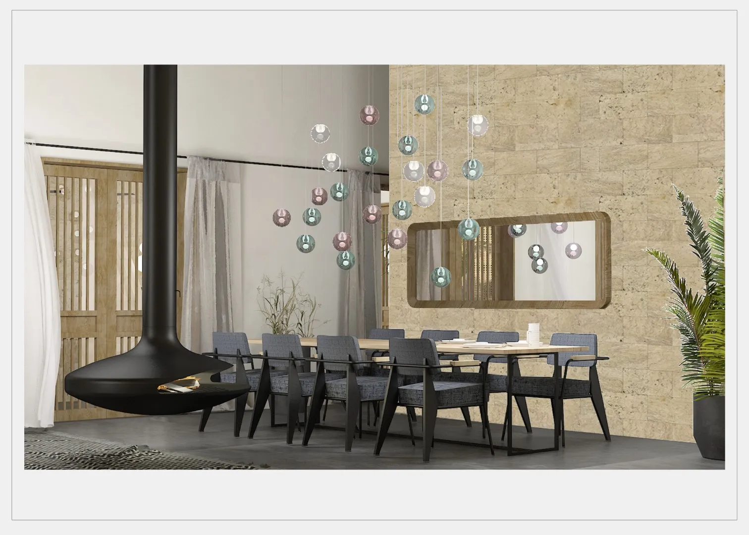
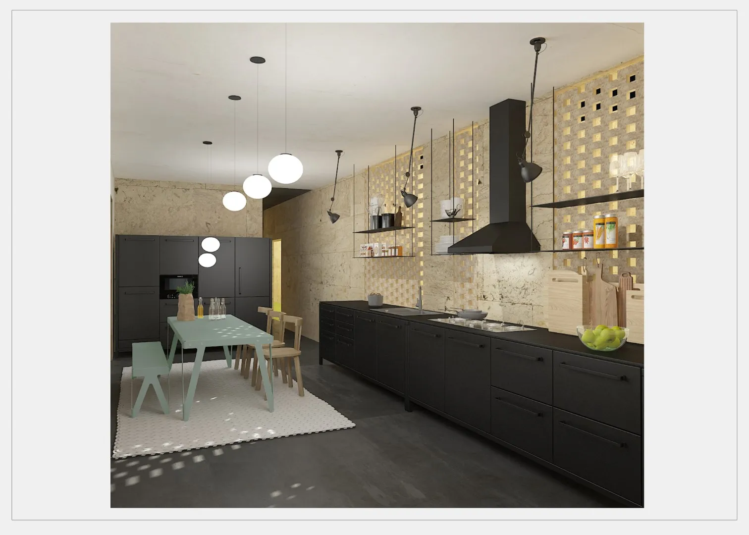
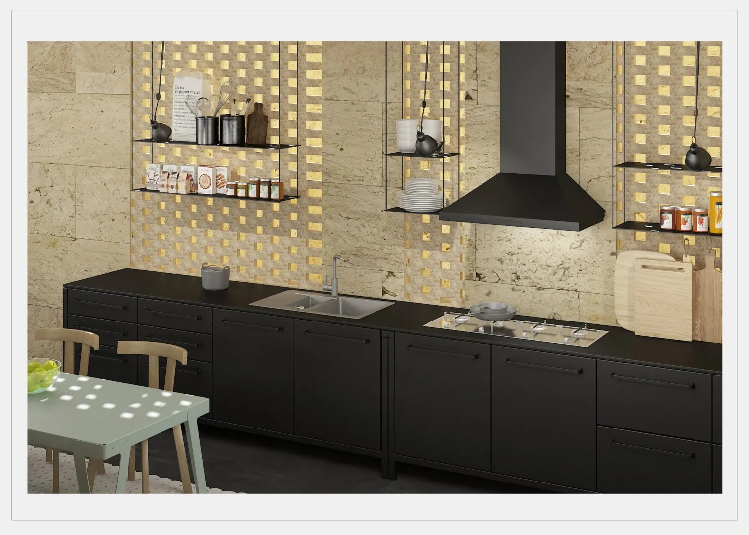
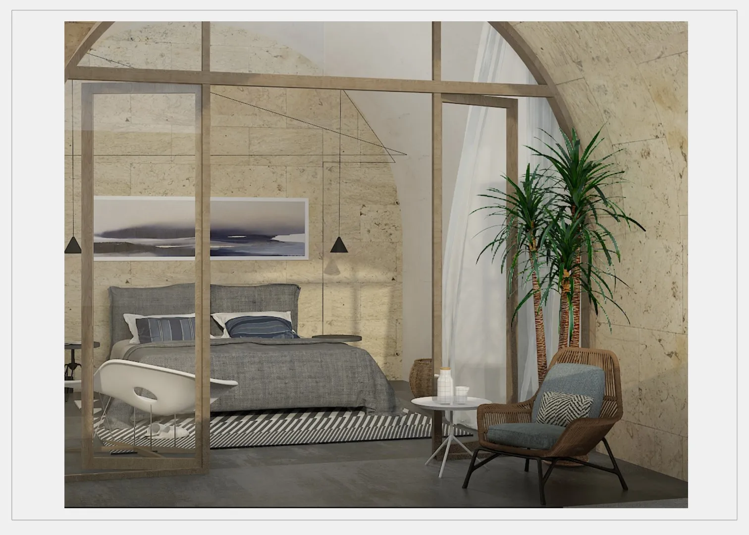
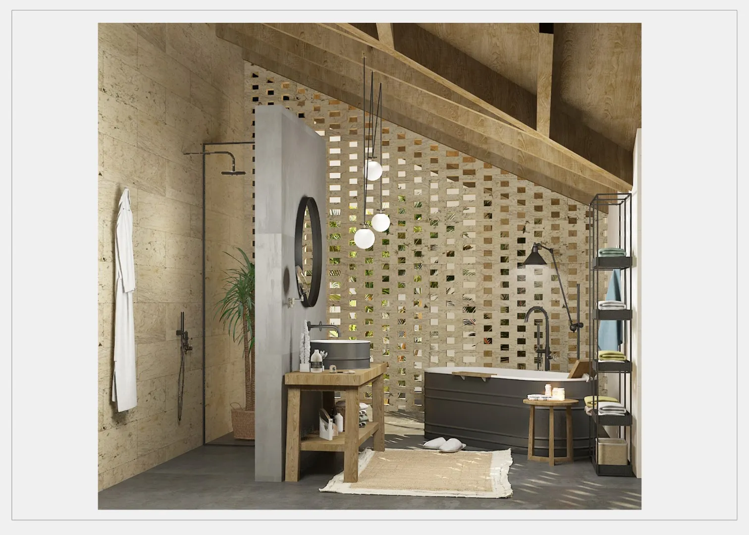
Traditional (Najdi) Alternative
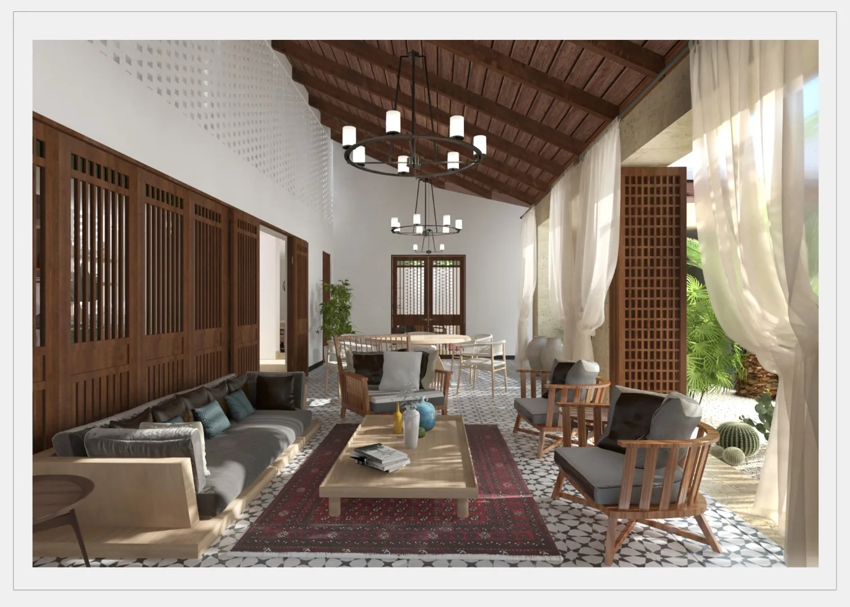
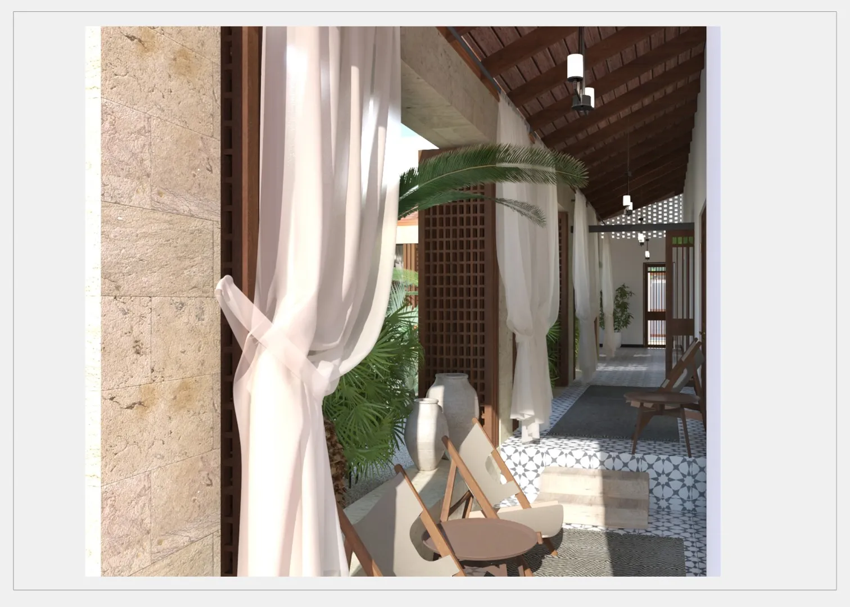
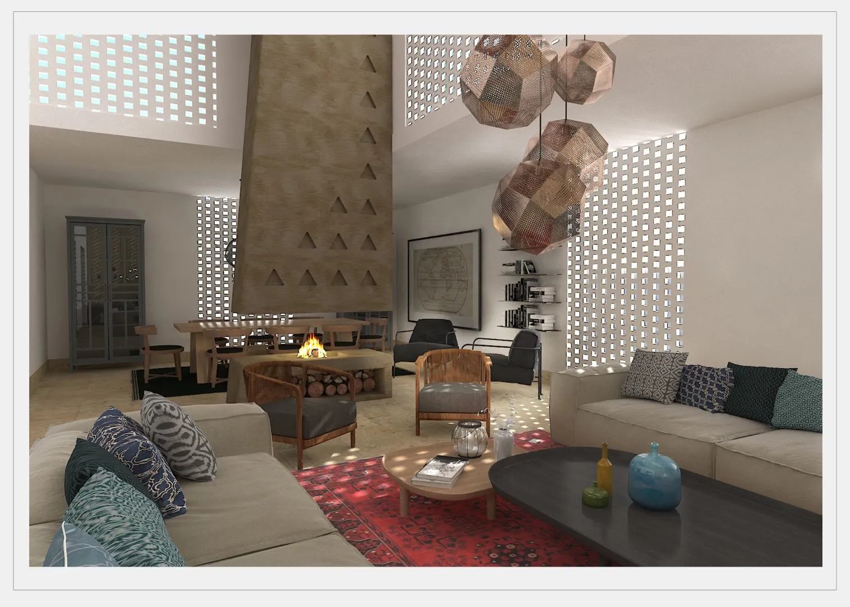
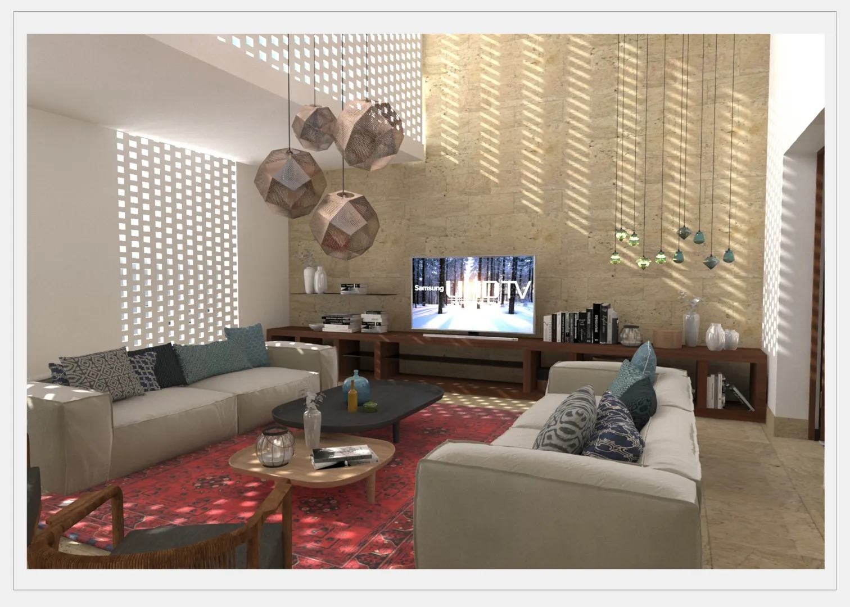
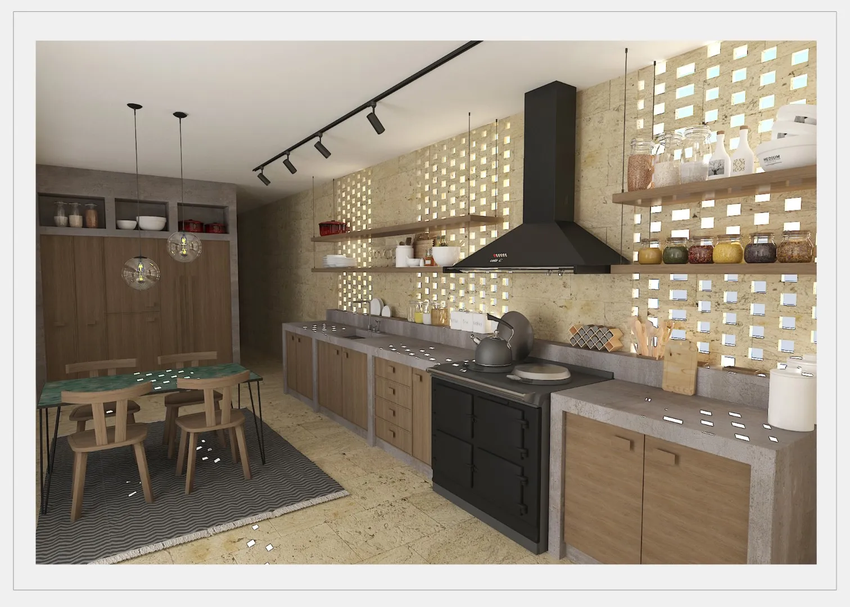
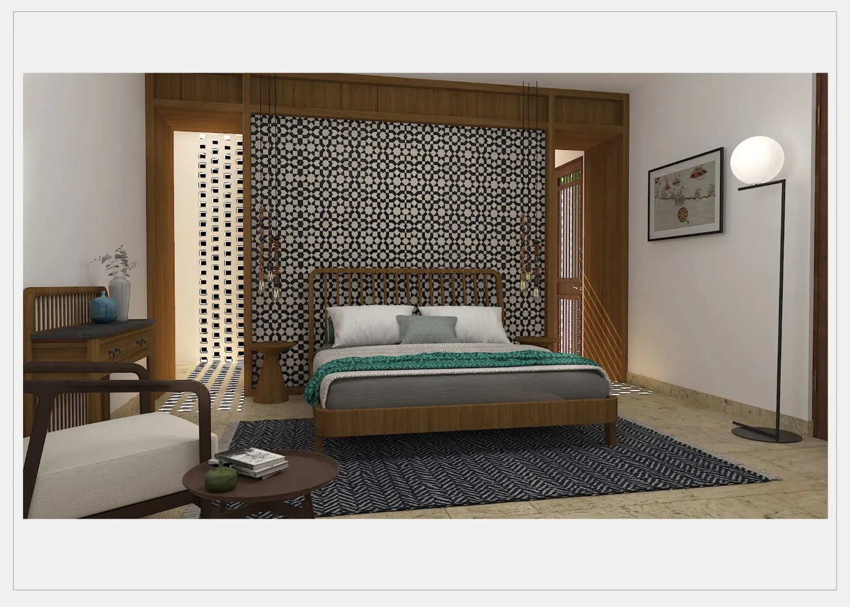
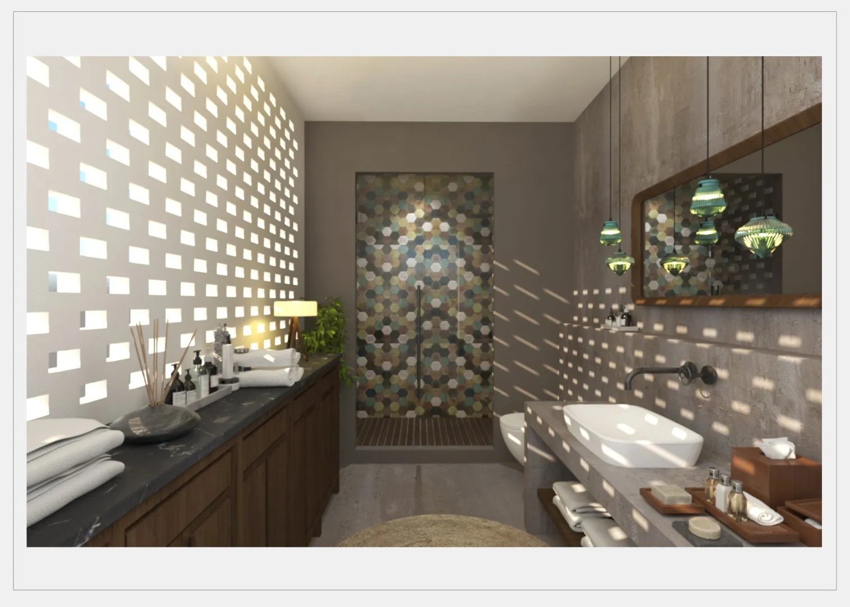
More articles:
 Advantages of Using Wall Ceramic
Advantages of Using Wall Ceramic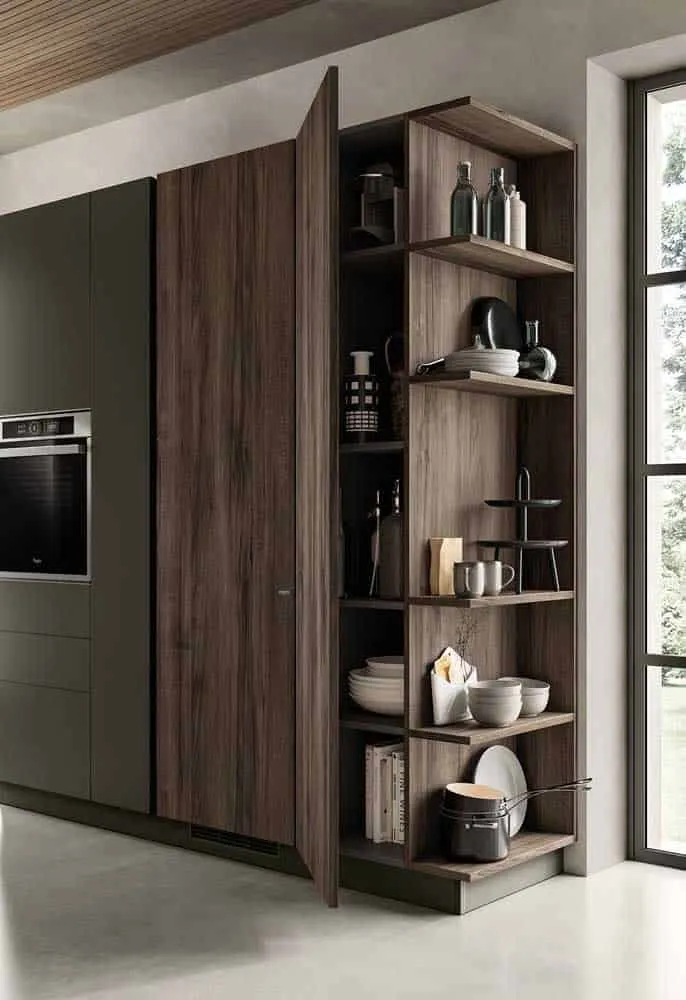 Advantages of Built-in Wardrobe
Advantages of Built-in Wardrobe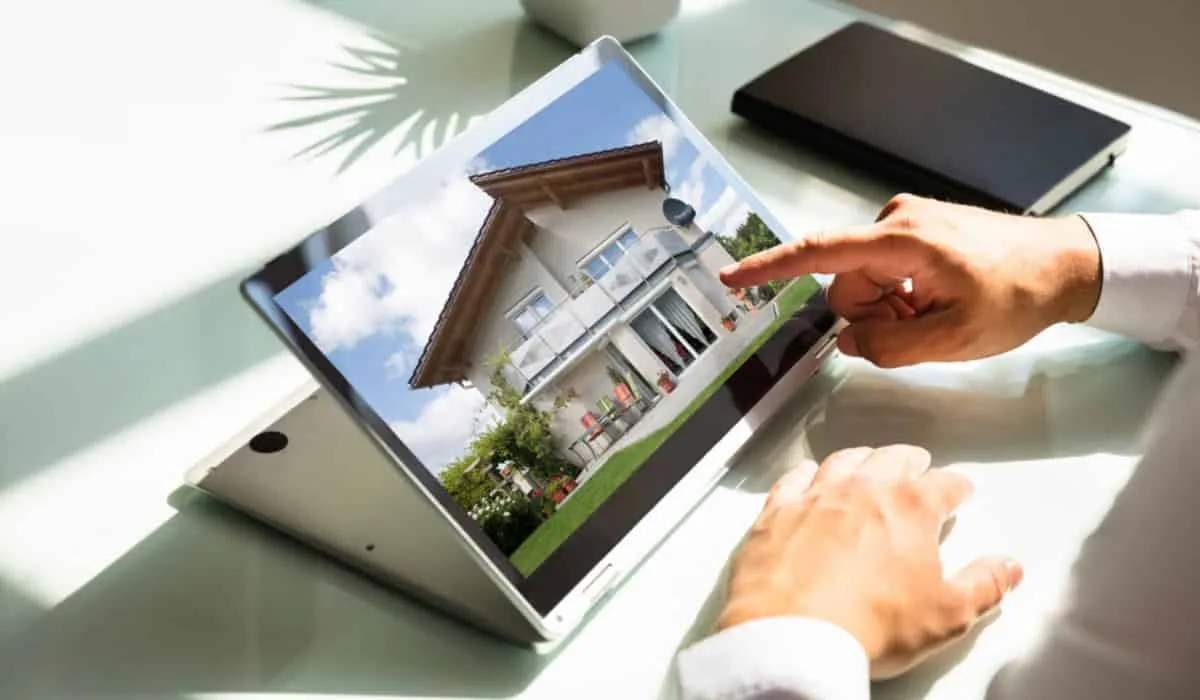 Advantages of Selling Real Estate with a Realtor
Advantages of Selling Real Estate with a Realtor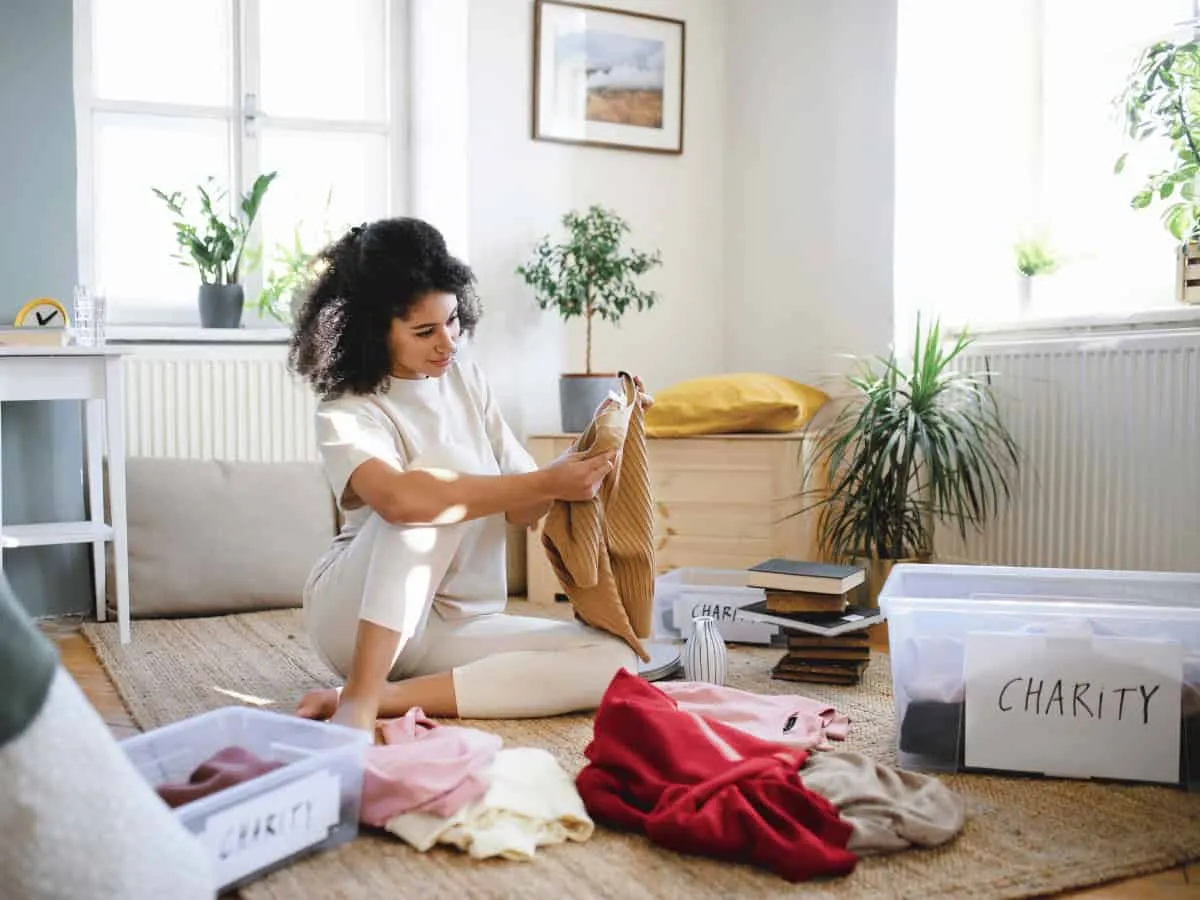 Cheap Ideas for Modern Living Room Renovation
Cheap Ideas for Modern Living Room Renovation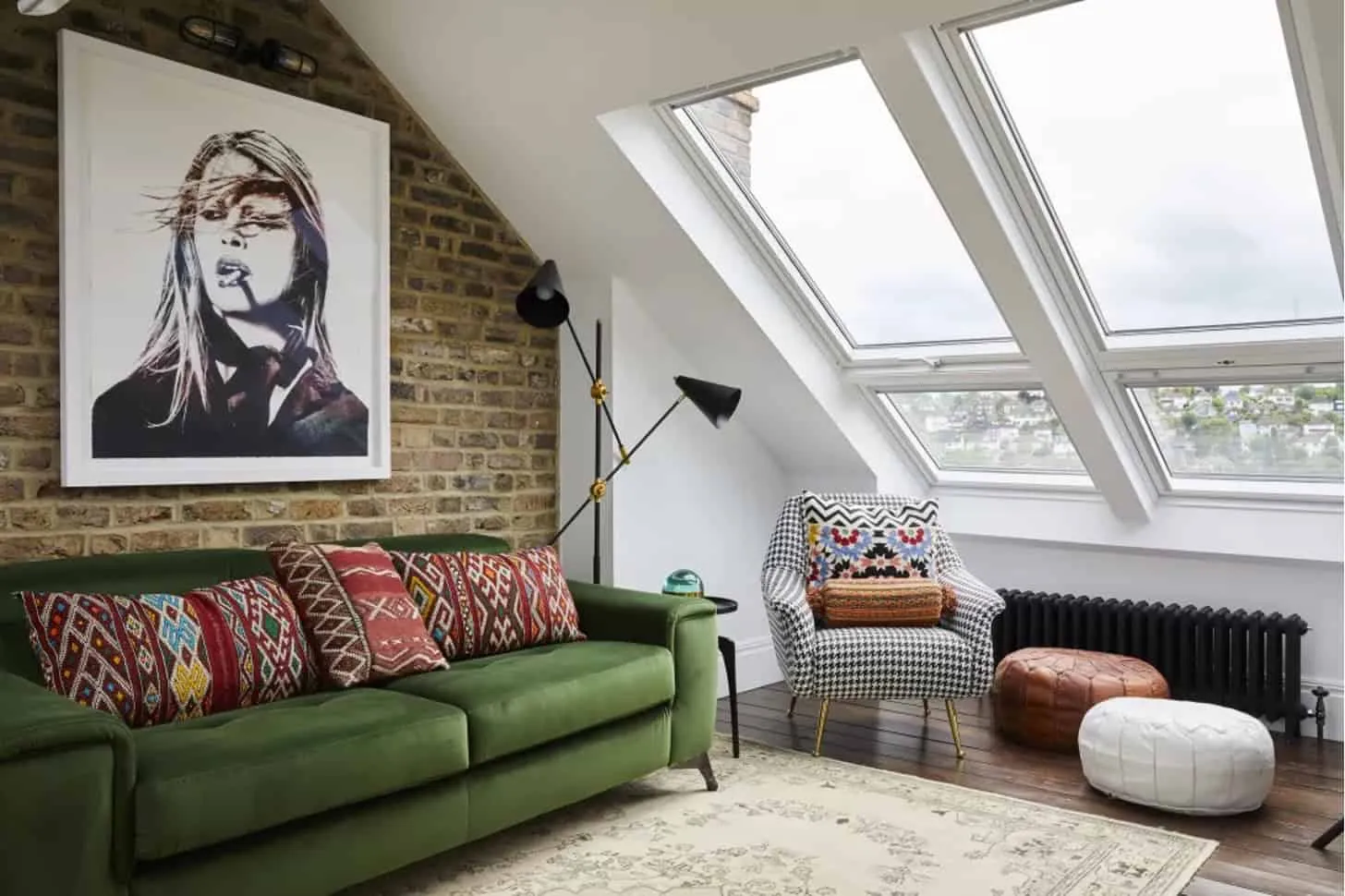 Cheap Interior Design Tips for Perfect Attic Transformation
Cheap Interior Design Tips for Perfect Attic Transformation Budget Table Decorations for Holiday Meals
Budget Table Decorations for Holiday Meals Air Conditioner Maintenance in Sacramento
Air Conditioner Maintenance in Sacramento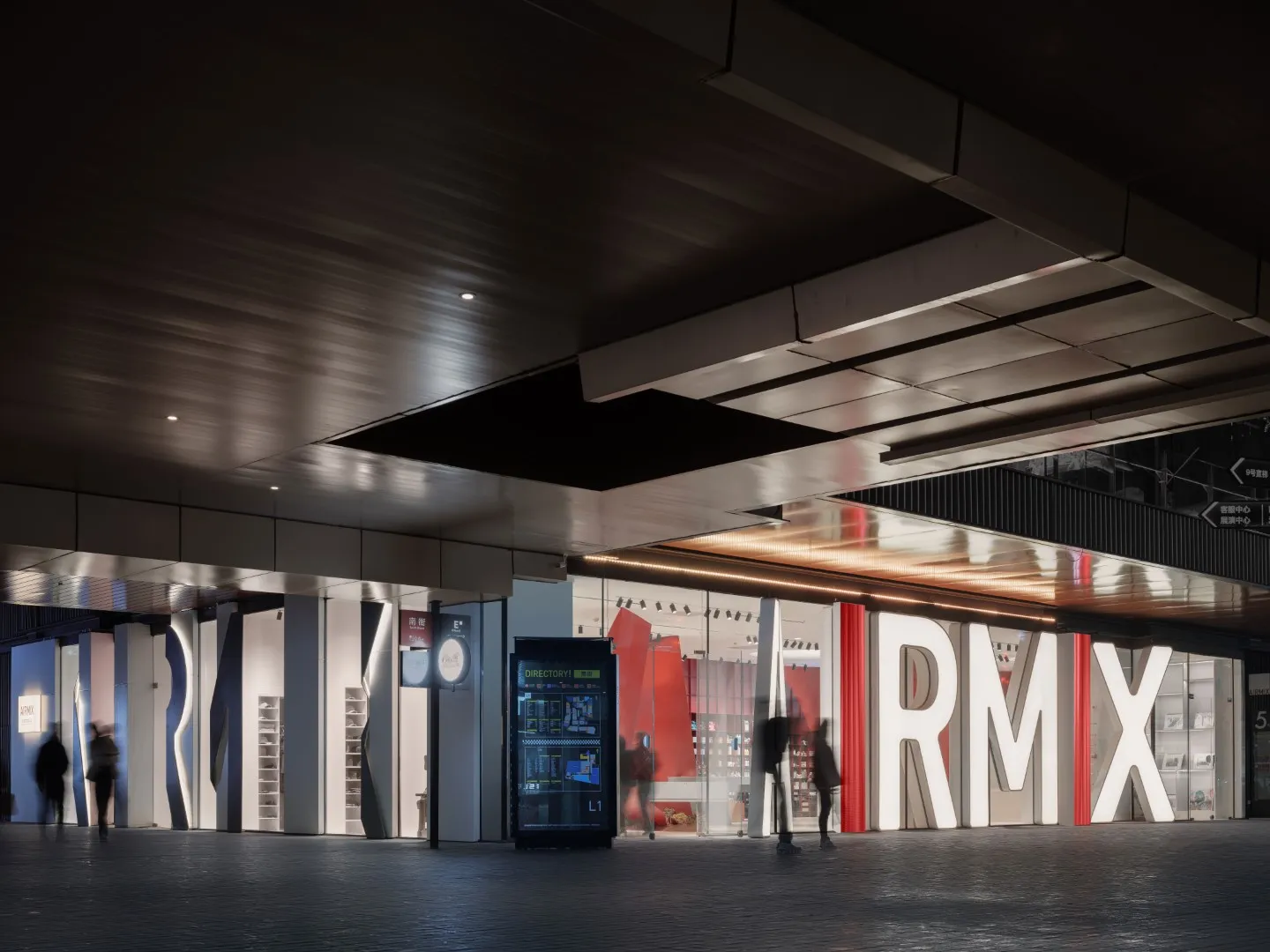 AIRMIX Lifestyle Concept Store by SpActrum in Xi'an, China
AIRMIX Lifestyle Concept Store by SpActrum in Xi'an, China