There can be your advertisement
300x150
Art Space Gallery by Lycent Design Studio in Suzhou - A Smooth Spatial Story
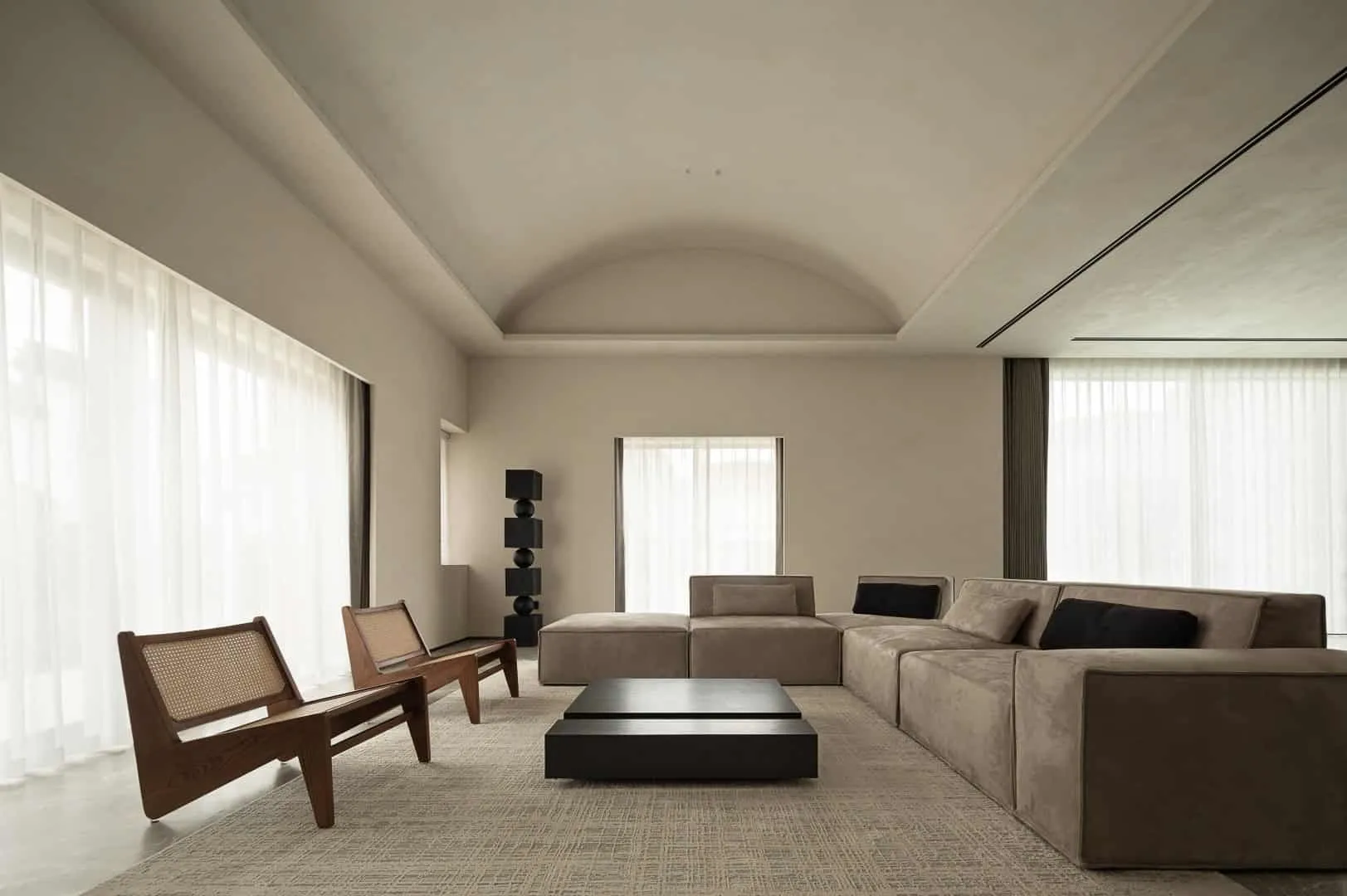
The Art Space Gallery by Lycent Design Studio in Suzhou, Jiangsu Province, explores the architectural concept of the limit — a poetic boundary between human activity and the surrounding environment. Designed by Lichent Li, the gallery spans 13,993 square feet and transforms once chaotic space into a smooth, harmonious composition of light, curves, textures, and natural materials. By redefining spatial boundaries and applying fluid geometric forms, the gallery establishes a dialogue between illusion and reality, order and freedom, dynamism and tranquility.
Project Overview
The design aimed to reimagine the idea of limit as a mediating threshold — a transitional zone where architecture, light, and materiality intersect. Upon encountering the original site, the architect recognized both the potential of abundant natural light and the disorderly structure of the existing interior.
The project restructured the space into a unified whole by introducing curved semi-open walls that divide functions while preserving their interconnection. This spatial fluidity facilitates interaction between visitors, while maintaining a unique atmosphere for various programs.
Design Concept: Smooth Boundaries
Curves as Spatial Dividers: Columns and walls are wrapped in fluid geometries that define rooms while remaining connected.
Limit as Dialogue: Each threshold balances openness and privacy, structure and emotion.
Integration with Light: Natural light becomes a connecting thread, penetrating through hidden slits, skylights and glass walls.
Daydreaming Atmosphere: Spaces evoke a sense of travel between reality and imagination.
The result is a spatial story, where each step through the gallery reveals new relationships between texture, proportion and shadow.
Light, Shadow and Materials
Natural light is the central element of the project:
Fully glazed walls allow abundant light in, gently softened by textile textures and natural finishes.
Skylights animate the sculptural staircase, rising like a tree or cloud.
Grilles and hidden openings filter light, creating rhythms that change throughout the day.
Material palette balances warmth and modesty:
Cotton, linen and tannin-treated leather provide softness.
Dark wood contrasts with light furniture and pale surfaces.
Stone, wood veneers and artistic paints create tactile harmony between cool and warm tones.
This contrast enhances the poetic and contemplative atmosphere of the gallery.
Spatial Organization
First Floor
Curved walls organize the entrance hall, living room and dining area.
Semi-open layouts promote independence while maintaining visual cohesion.
Spiral Staircase
Serves as a central sculptural element, guiding visitors upward in poetic motion.
Plays with light and shadow, evoking musical rhythms.
Second Floor
Contains a spacious bedroom and office, separated by a pivot door.
Contrasting tones embody movement and stillness, restraint and freedom.
Basement
An open 700 m² layout unites relaxation, reading, pool and garage areas.
Columns and curves break artificial partitions, emphasizing fluidity.
A buried room with a fireplace becomes a cozy communal meeting point.
Water as a Design Element
The pool is elevated to mirror surface level, juxtaposing straight geometric lines and curves. This duality of order and freedom reflects the core idea of the gallery: a balance between rigidity and imagination.
Atmosphere and Experience
The Art Space Gallery embodies a poetic, dreamy journey:
Spaces oscillate between openness and intimacy.
Visitors encounter a choreography of light, shadow and tactile materials.
Interiors dissolve rigid boundaries, encouraging emotional engagement.
Applying the philosophy of limit, Lichent Li created a temporary cultural space that invites curiosity, reflection and calm.
The Art Space Gallery by Lycent Design Studio is more than an exhibition hall — it's a spatial narrative of limits and thresholds. Through curves, floating light and tactile materials, the gallery redefines human interaction with space and nature. Its smooth geometry, poetic atmosphere and integration of natural phenomena make it a landmark in contemporary cultural design in Suzhou.
 Photos © Established – Gao Yi
Photos © Established – Gao Yi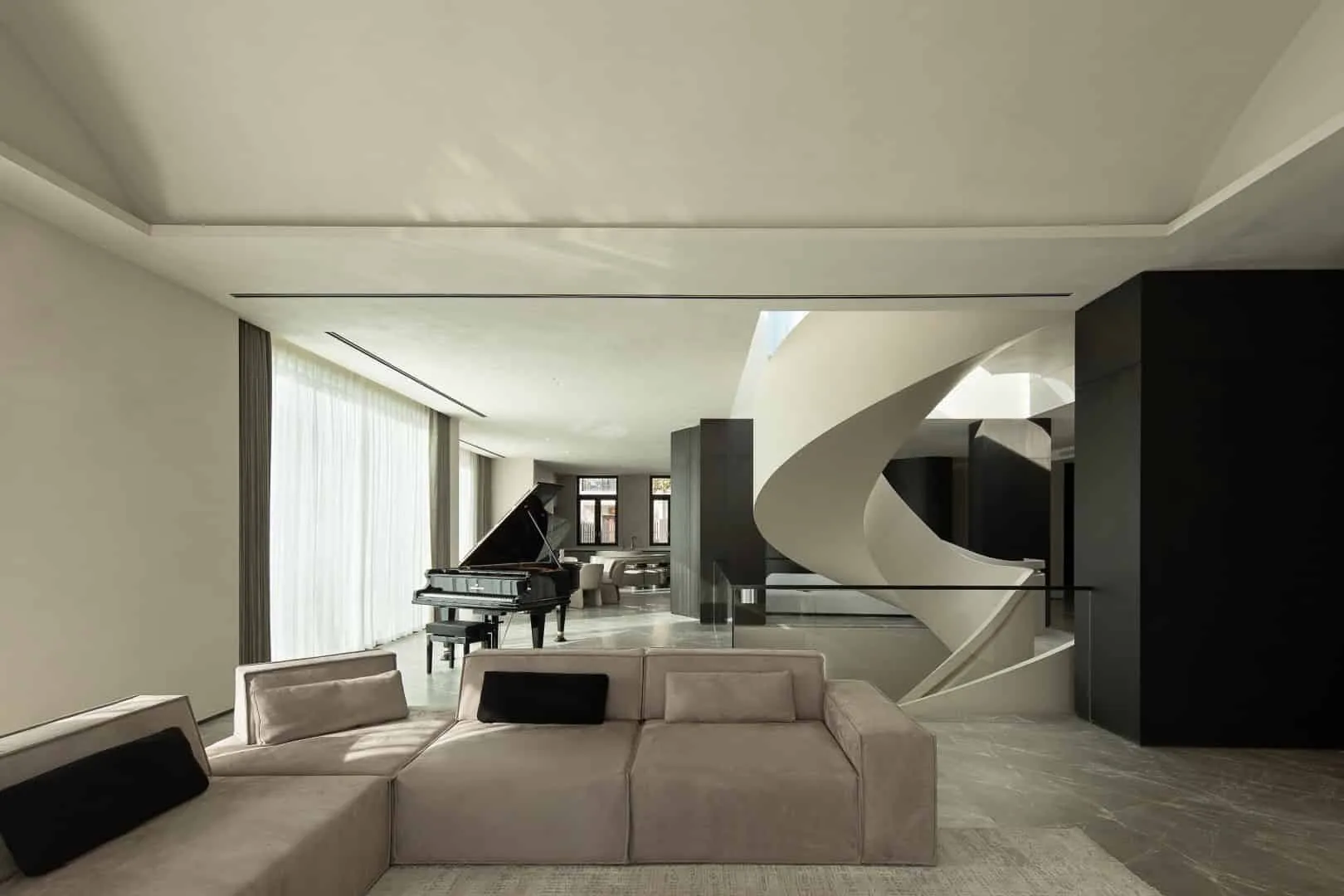 Photos © Established – Gao Yi
Photos © Established – Gao Yi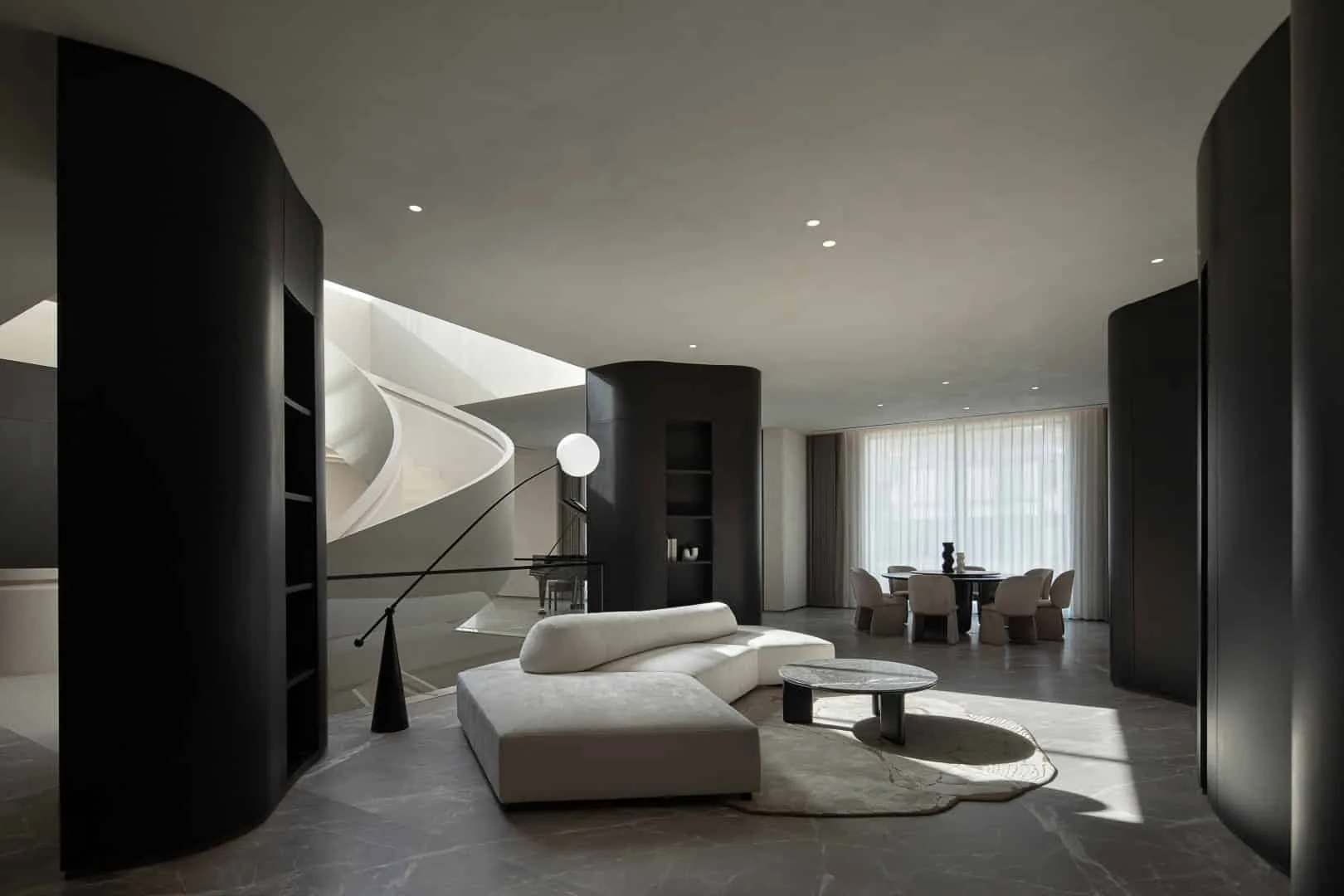 Photos © Established – Gao Yi
Photos © Established – Gao Yi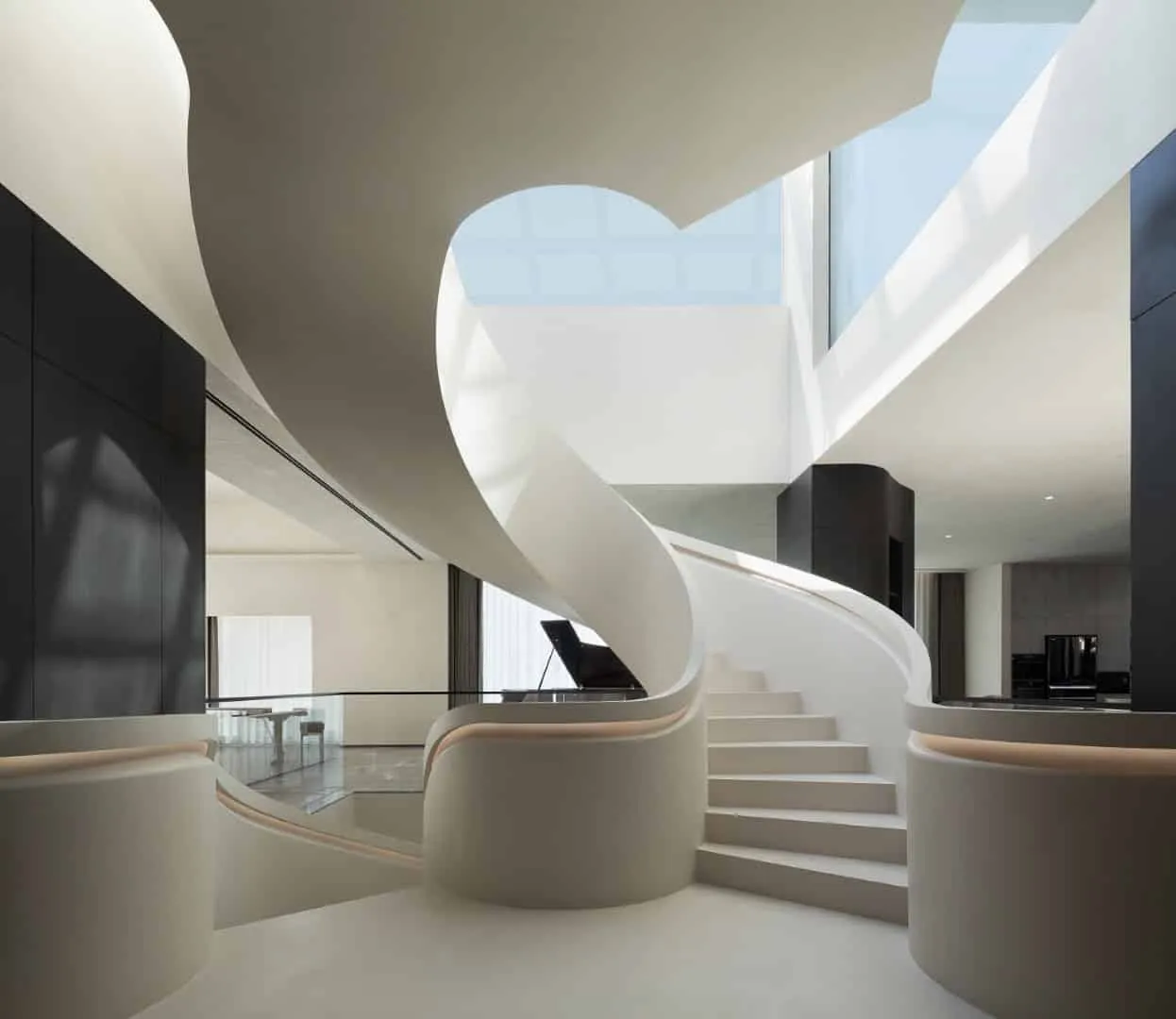 Photos © Established – Gao Yi
Photos © Established – Gao Yi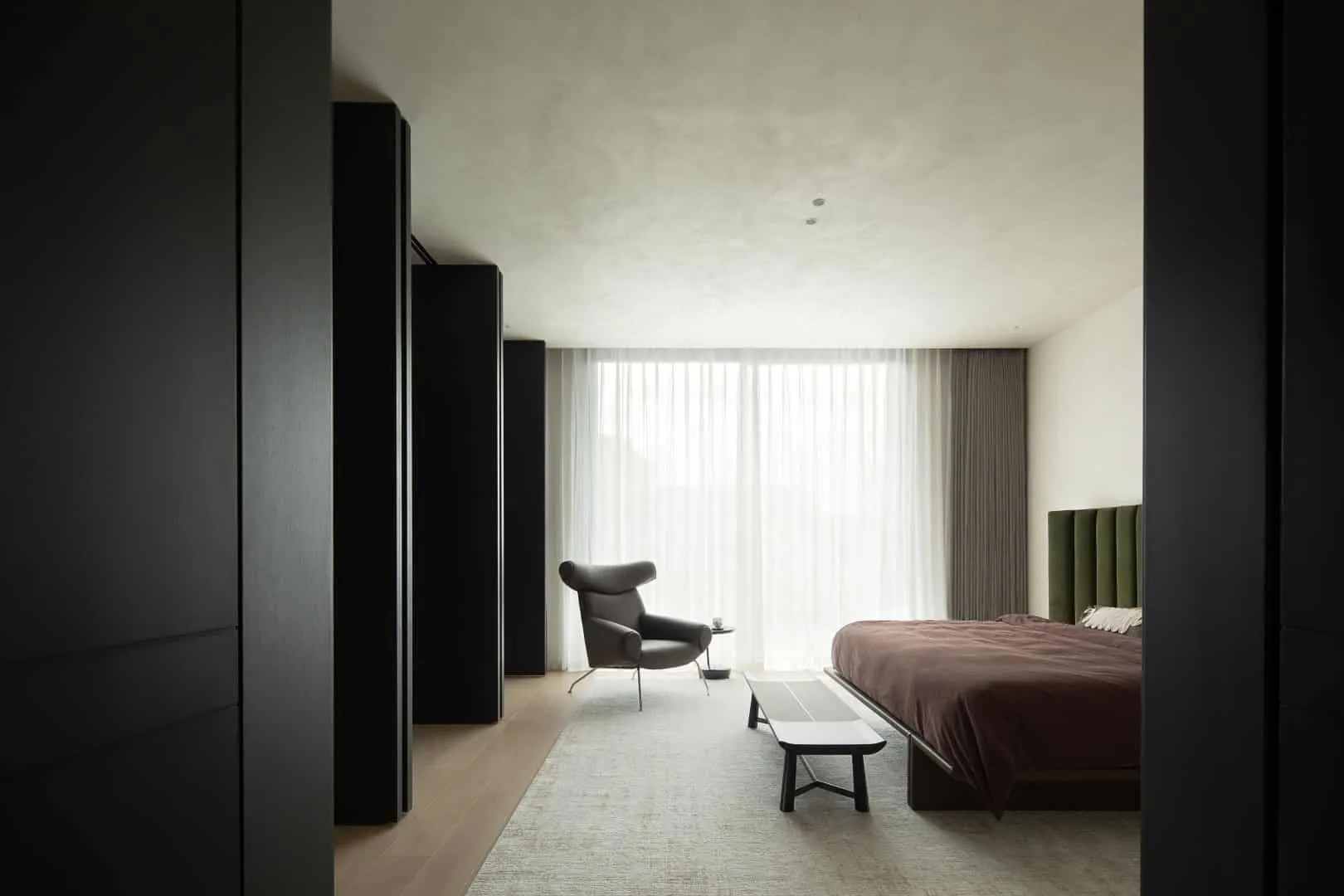 Photos © Established – Gao Yi
Photos © Established – Gao Yi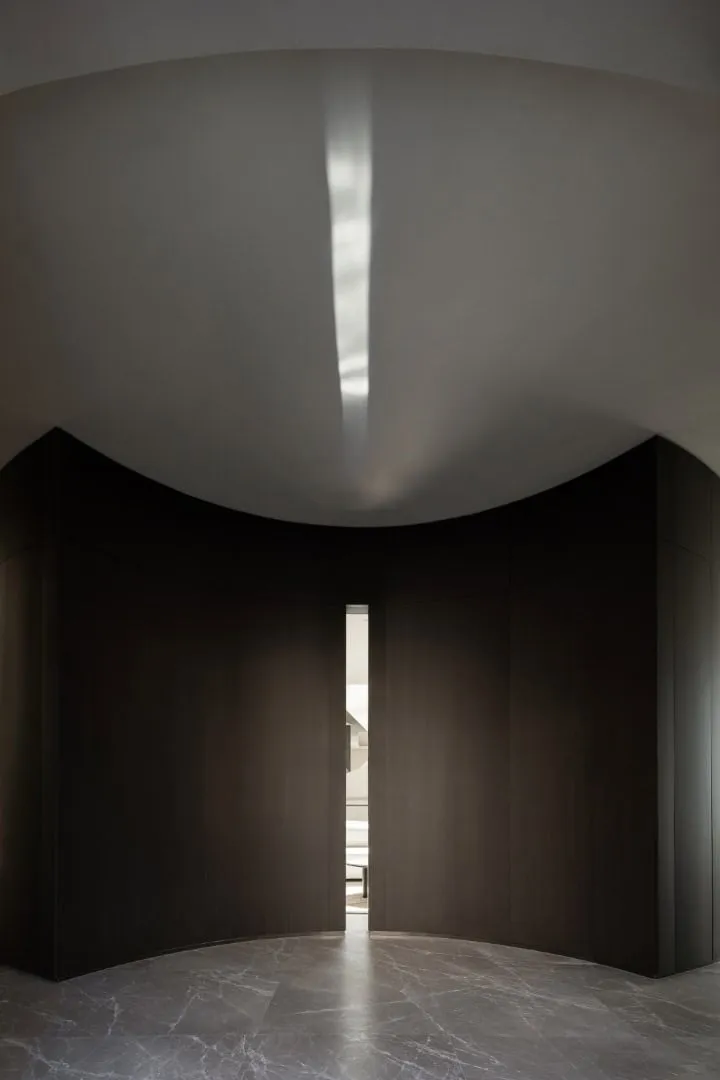 Photos © Established – Gao Yi
Photos © Established – Gao Yi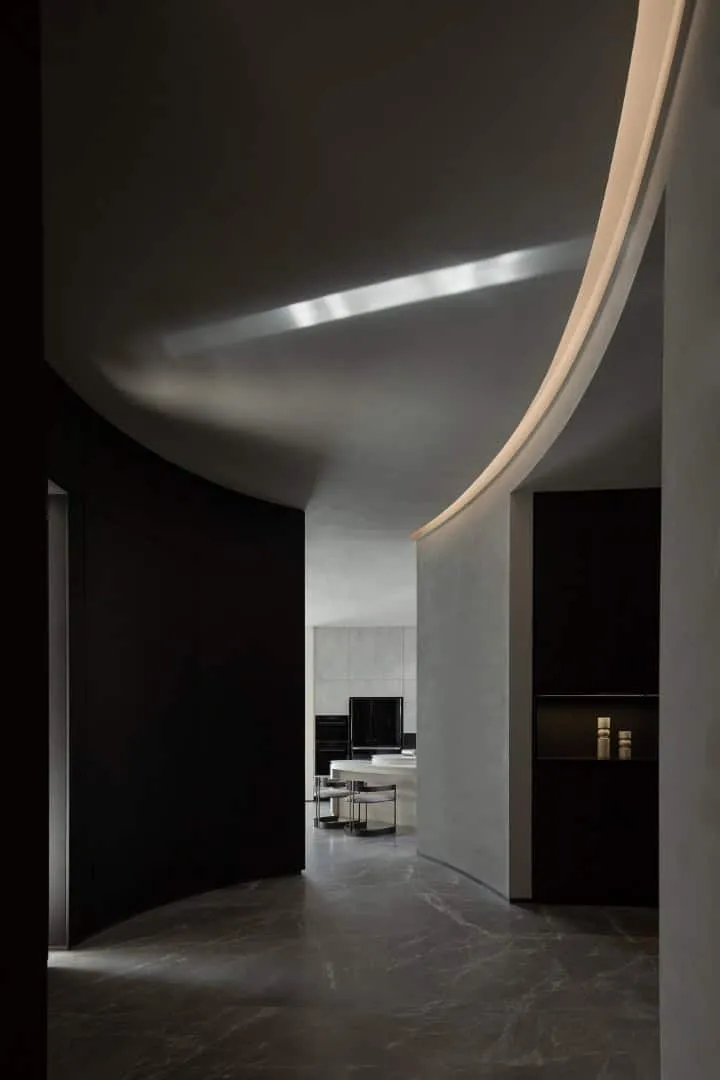 Photos © Established – Gao Yi
Photos © Established – Gao Yi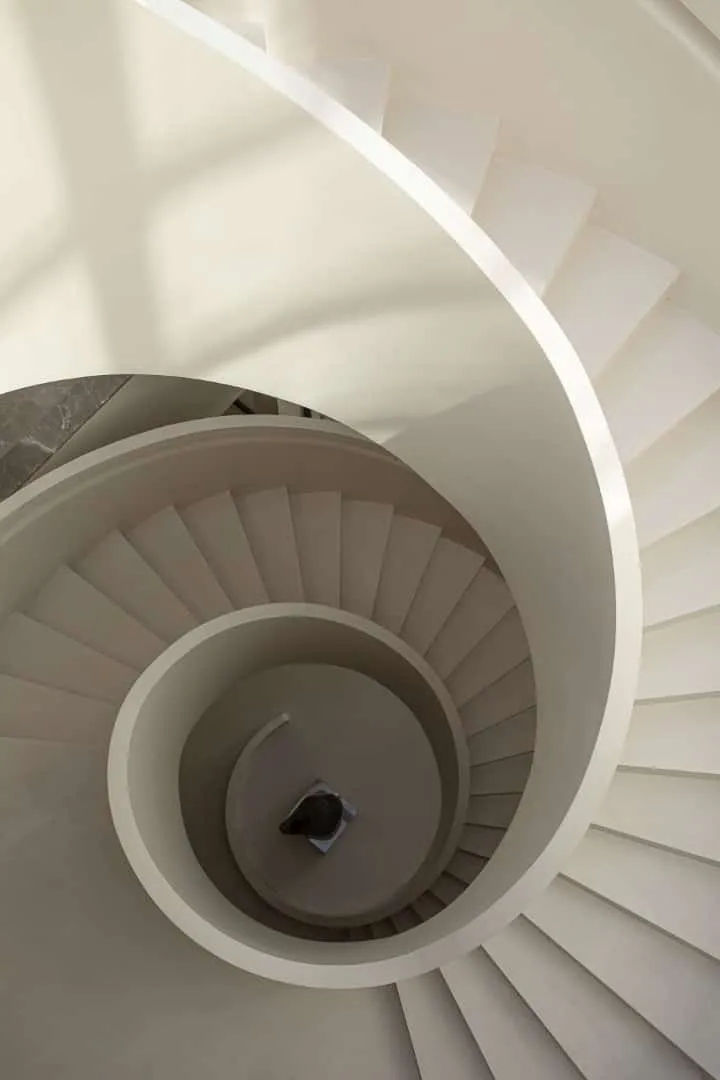 Photos © Established – Gao Yi
Photos © Established – Gao Yi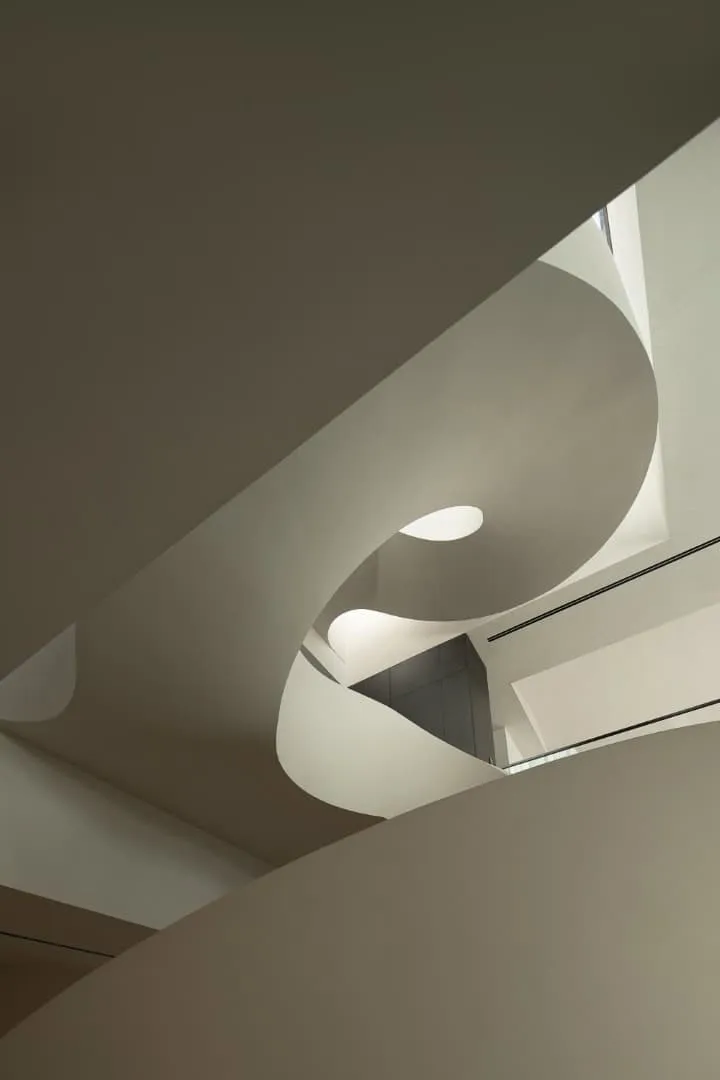 Photos © Established – Gao Yi
Photos © Established – Gao Yi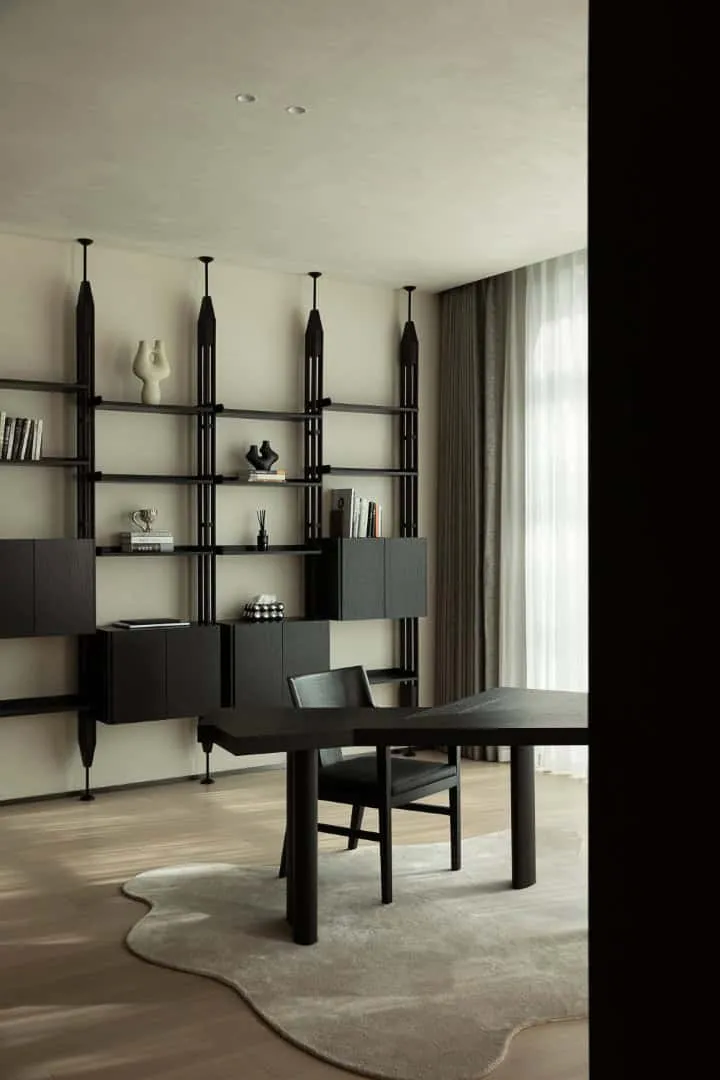 Photos © Established – Gao Yi
Photos © Established – Gao Yi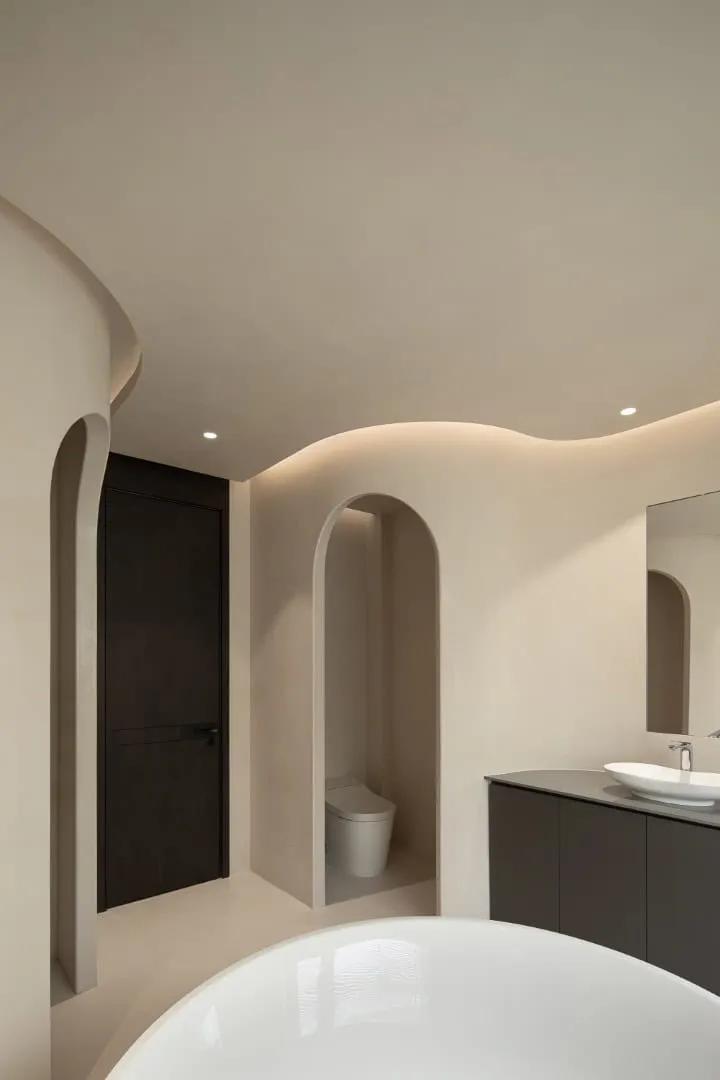 Photos © Established – Gao Yi
Photos © Established – Gao Yi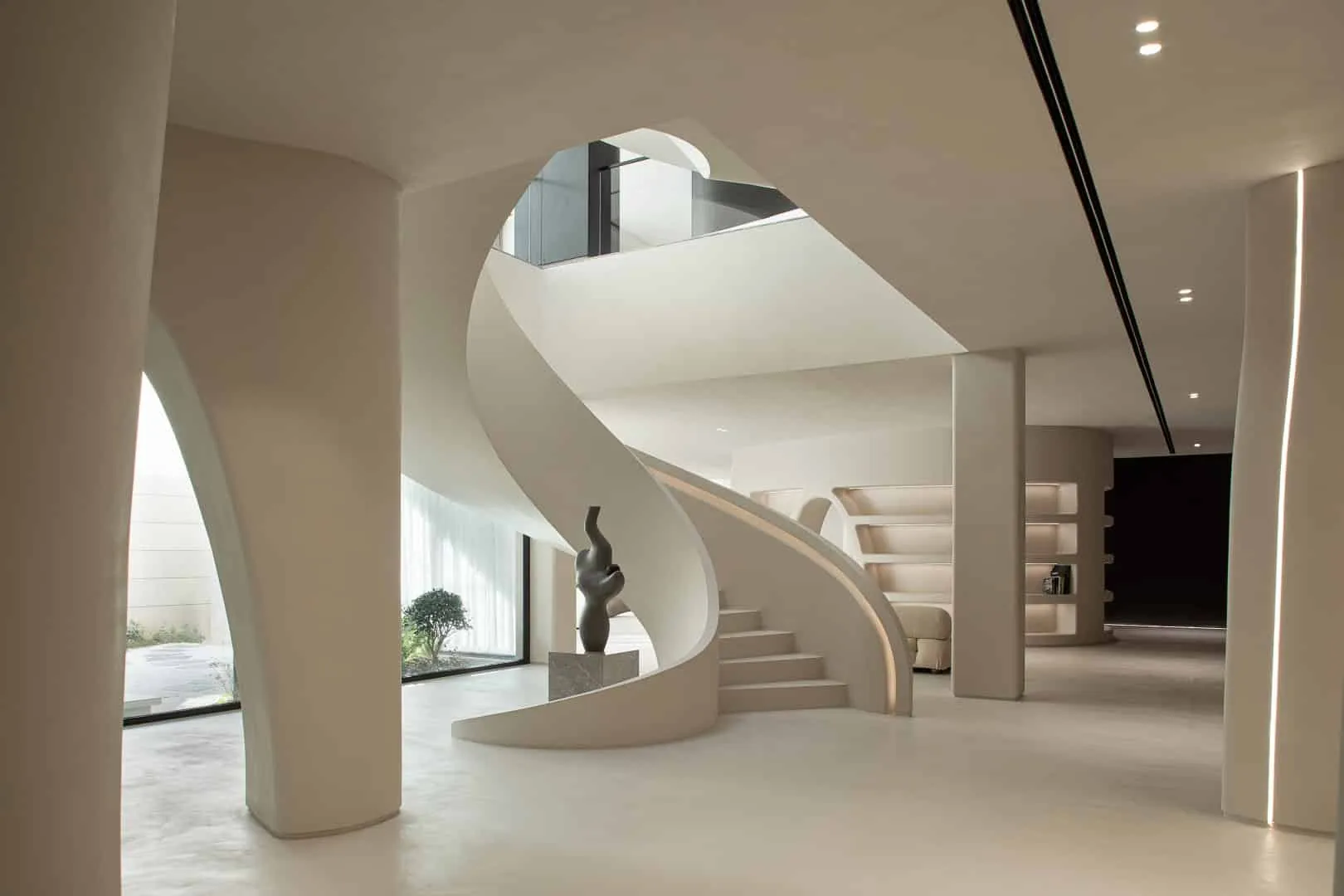 Photos © Established – Gao Yi
Photos © Established – Gao Yi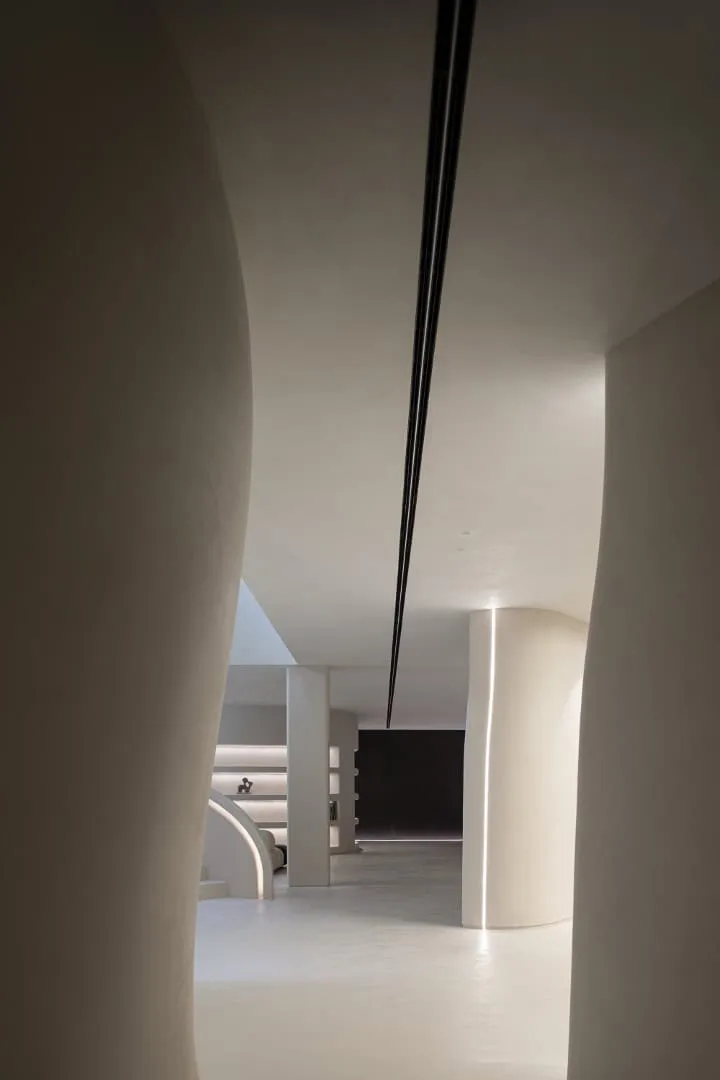 Photos © Established – Gao Yi
Photos © Established – Gao Yi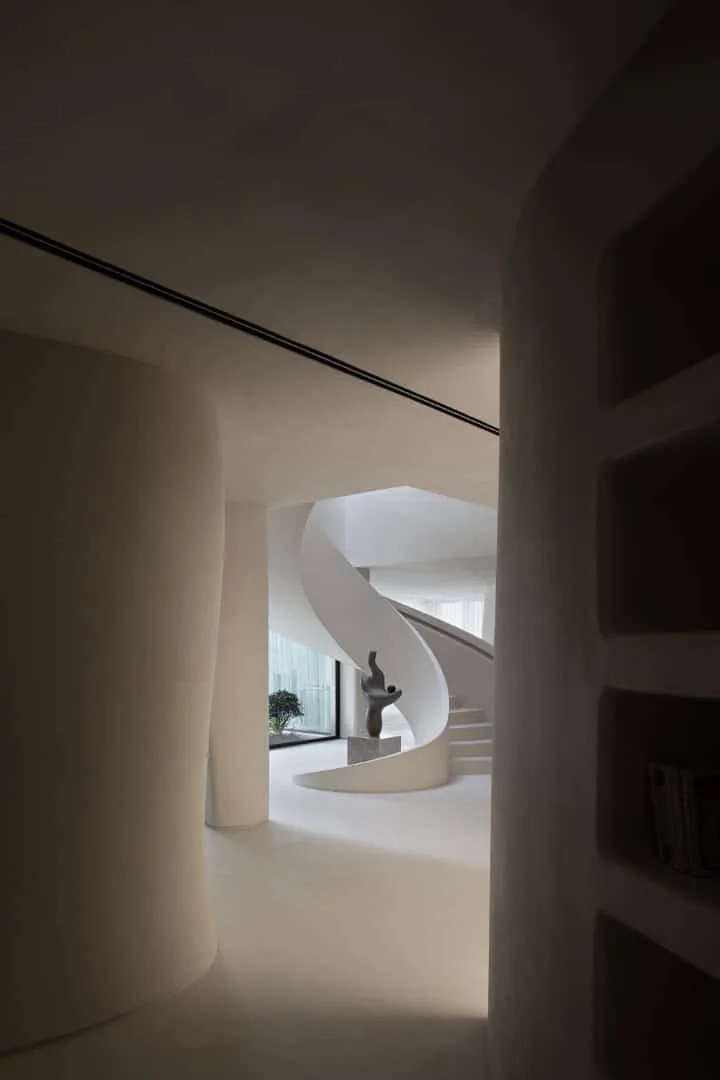 Photos © Established – Gao Yi
Photos © Established – Gao Yi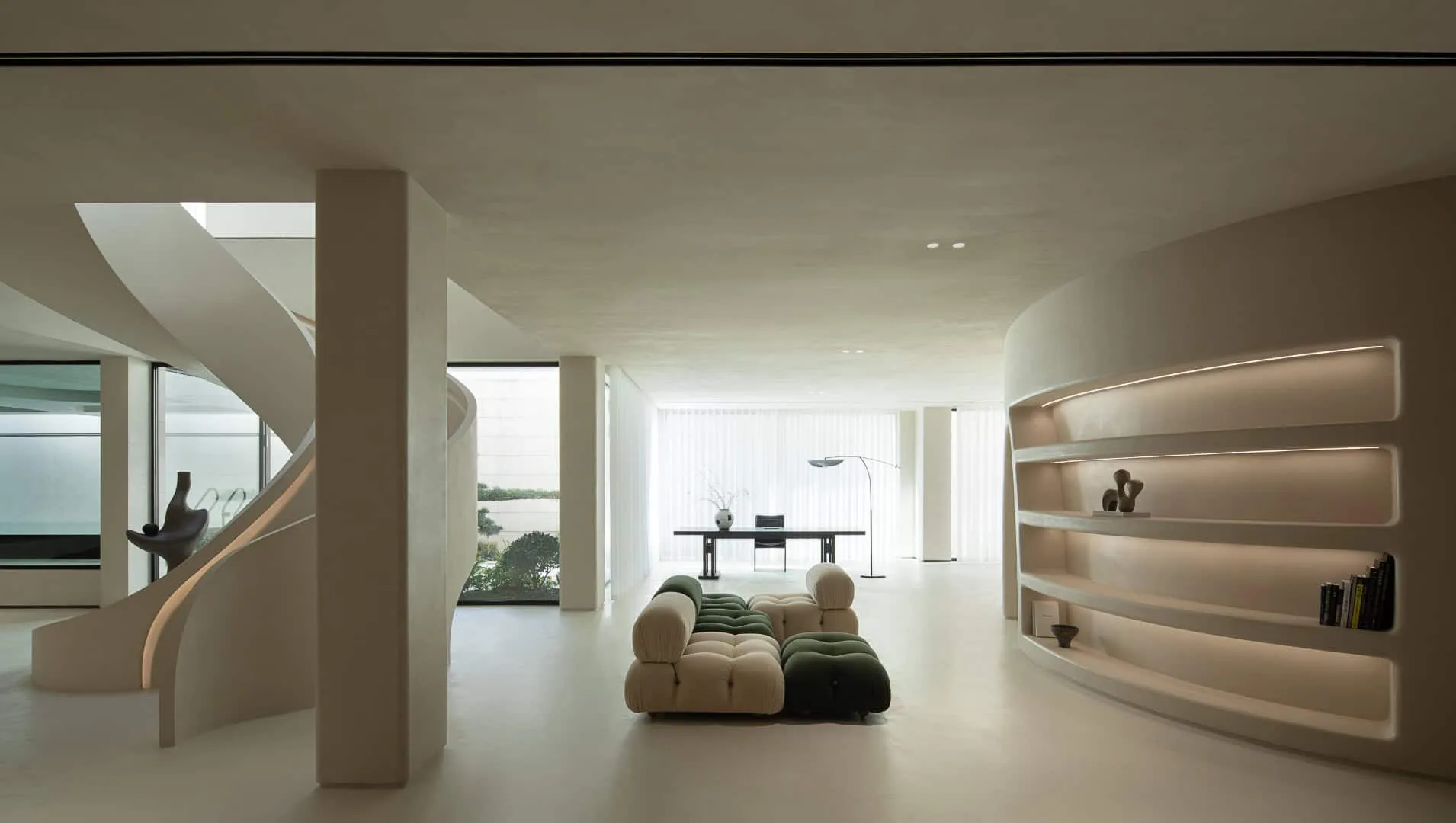 Photos © Established – Gao Yi
Photos © Established – Gao Yi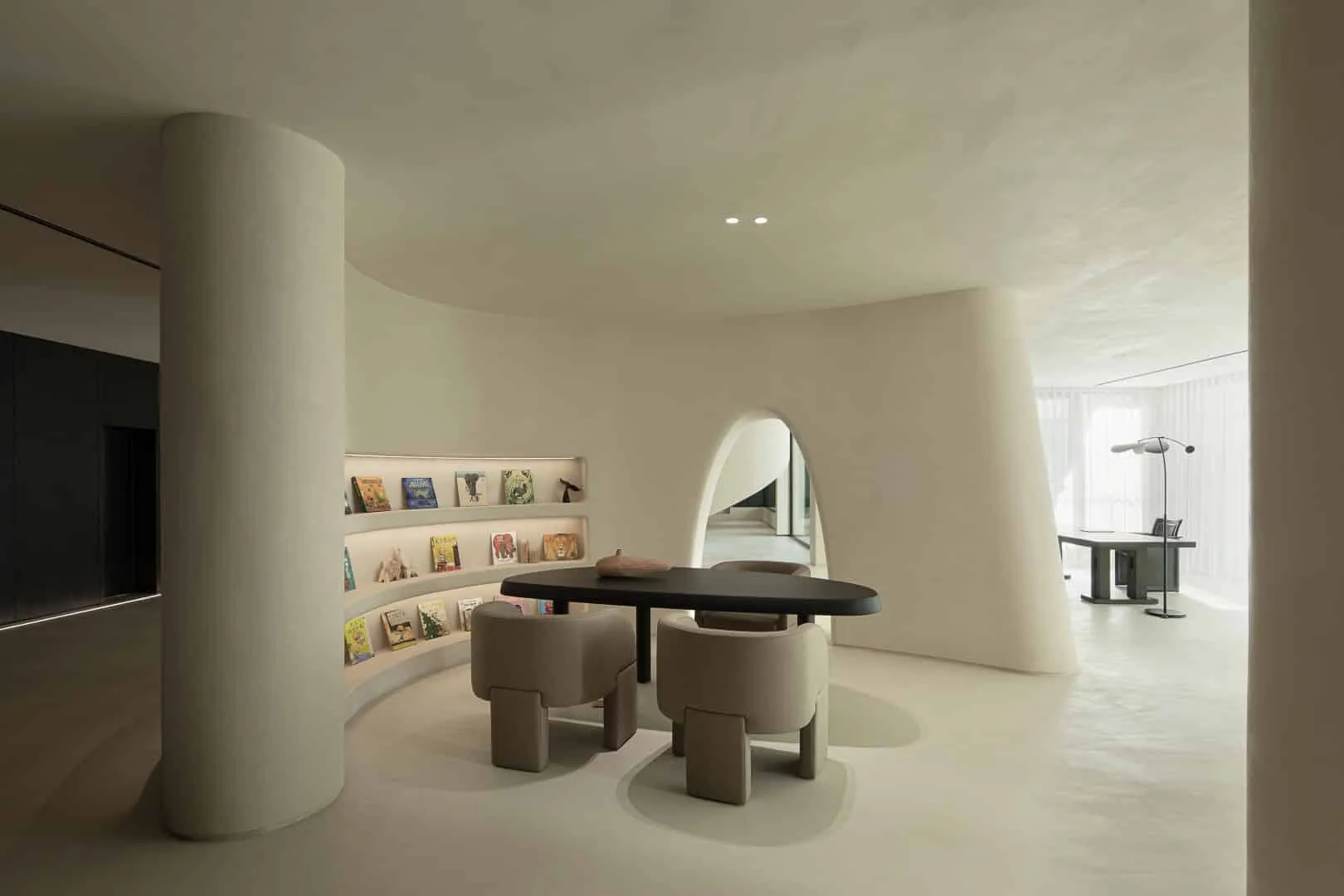 Photos © Established – Gao Yi
Photos © Established – Gao Yi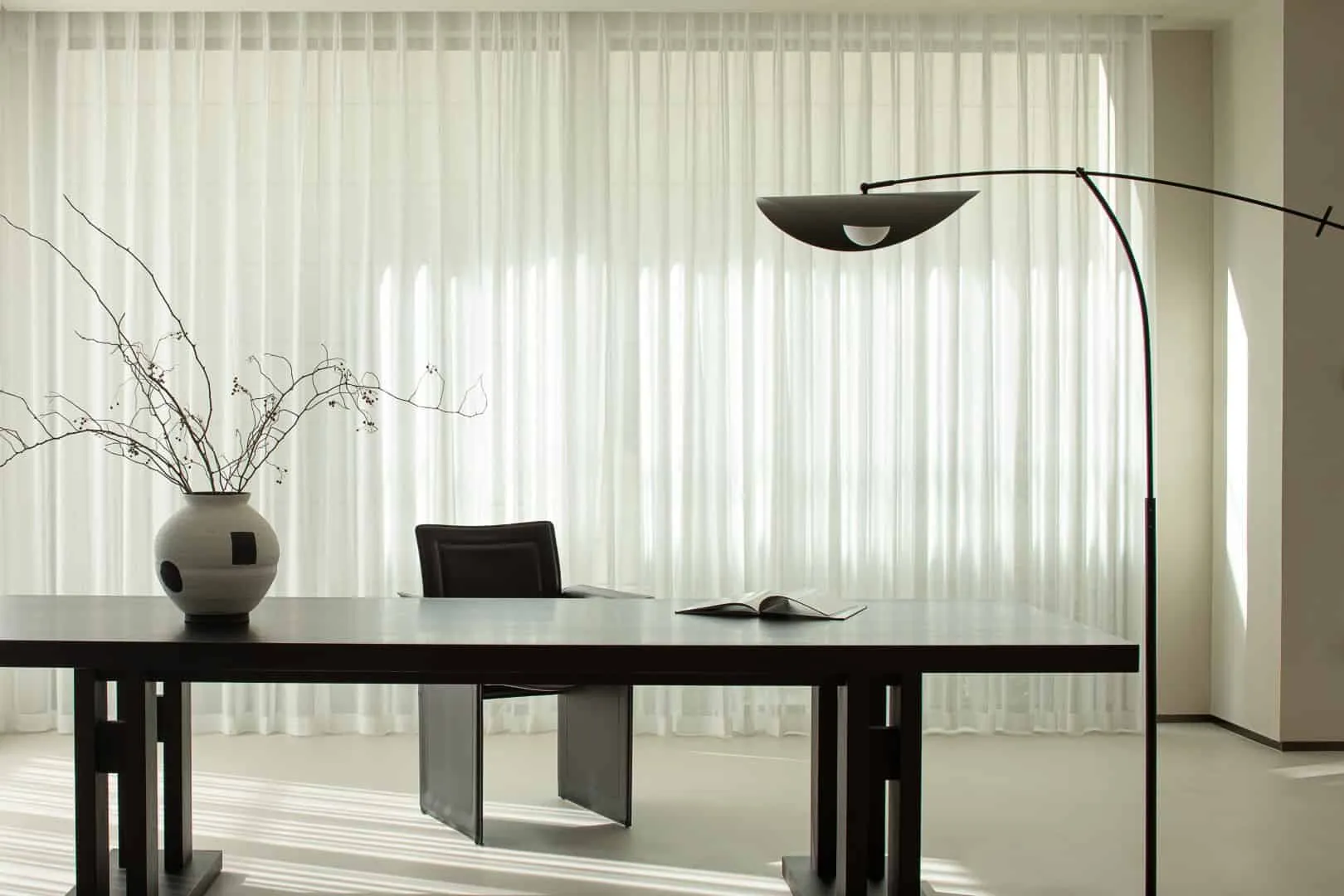 Photos © Established – Gao Yi
Photos © Established – Gao Yi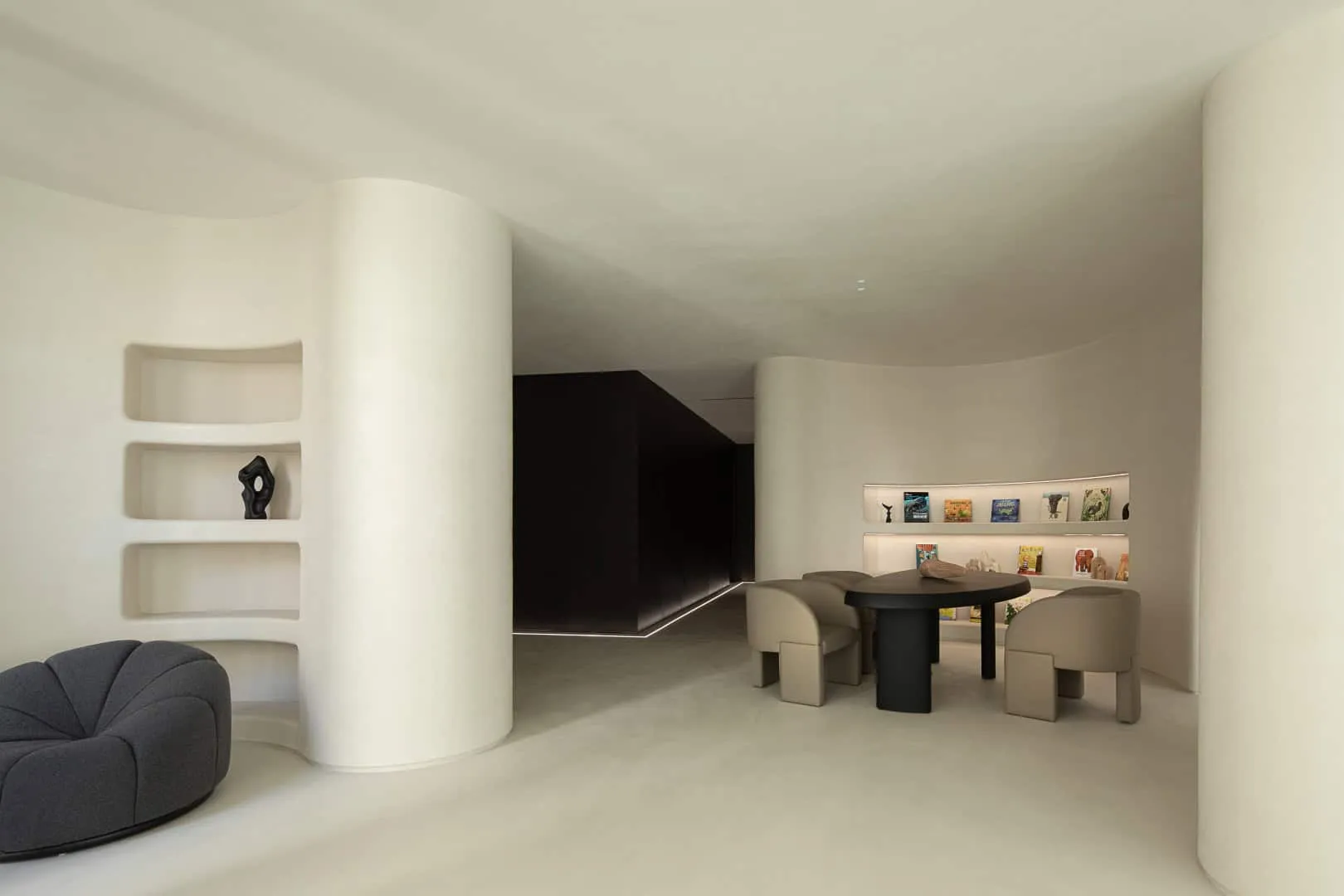 Photos © Established – Gao Yi
Photos © Established – Gao Yi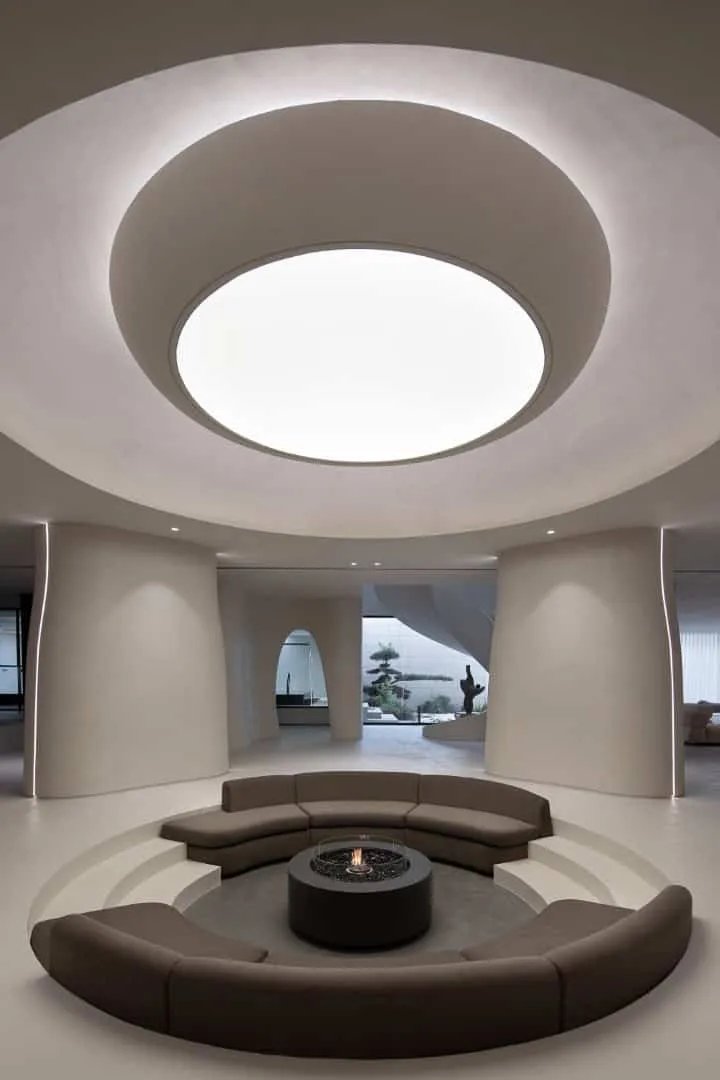 Photos © Established – Gao Yi
Photos © Established – Gao Yi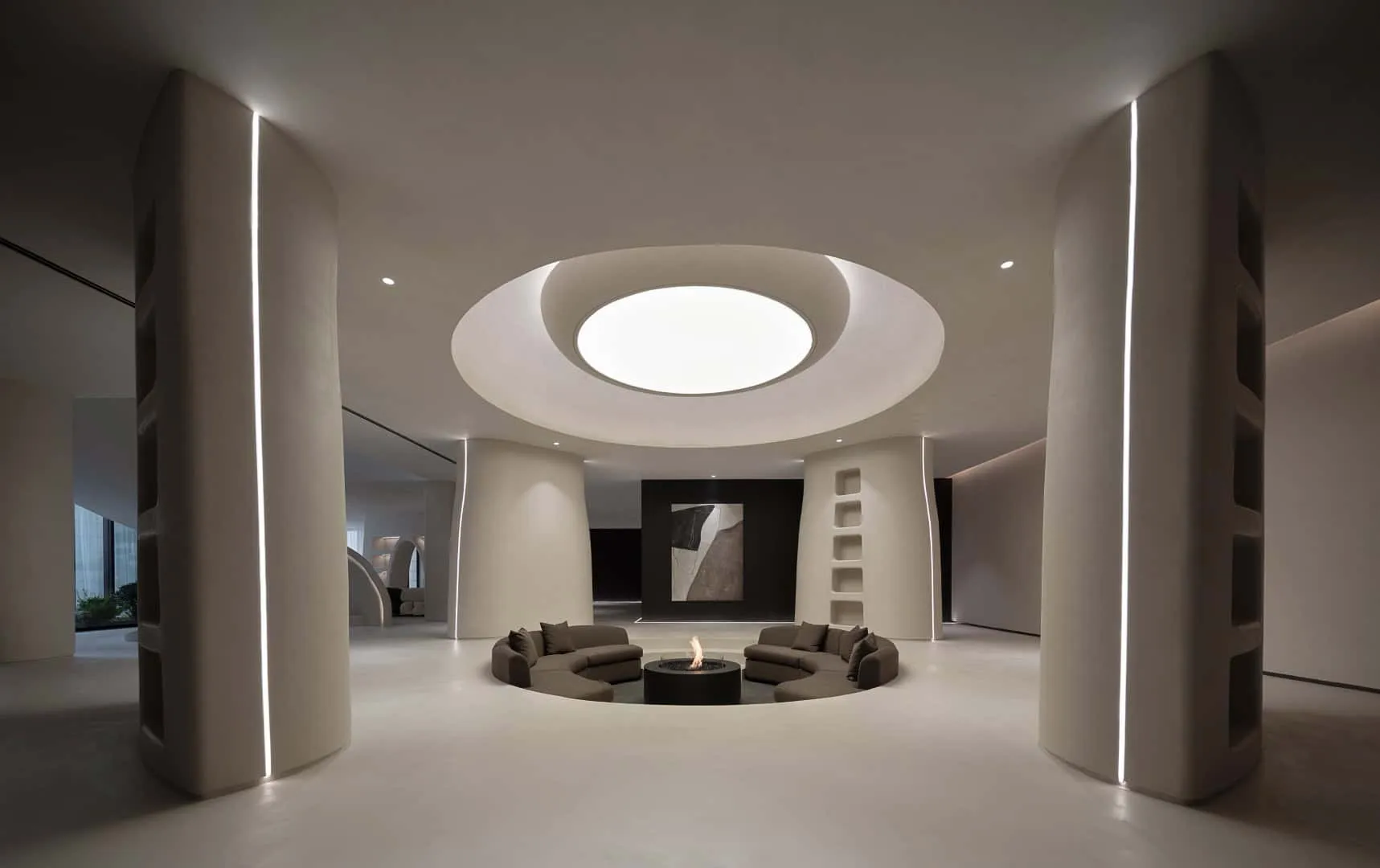 Photos © Established – Gao Yi
Photos © Established – Gao Yi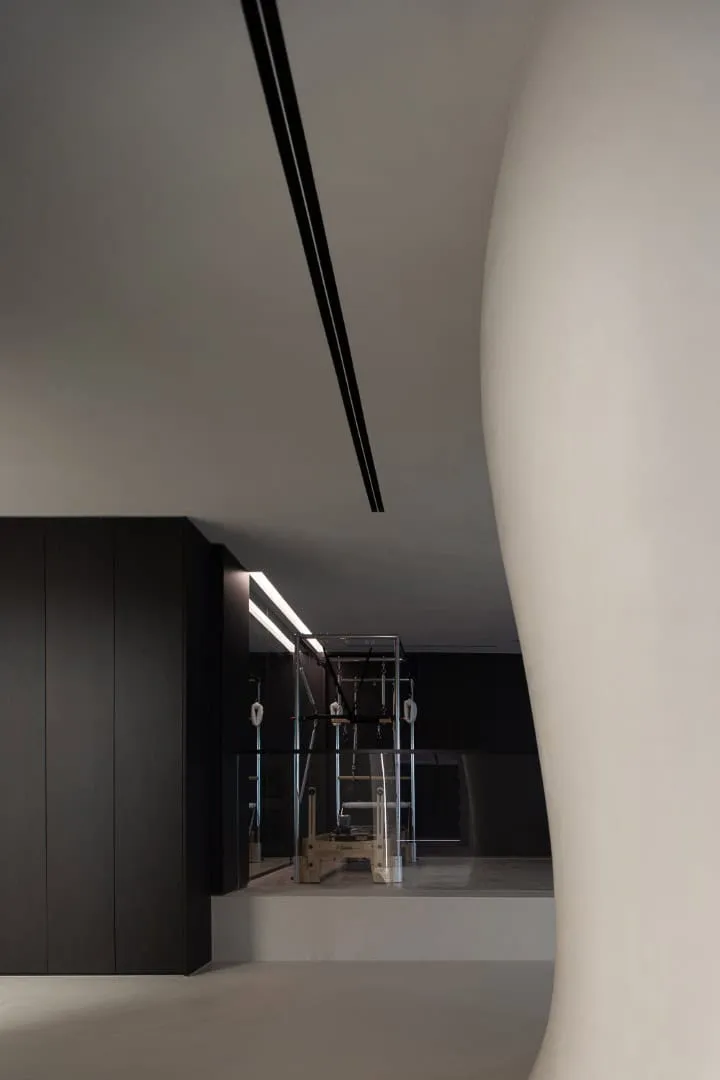 Photos © Established – Gao Yi
Photos © Established – Gao Yi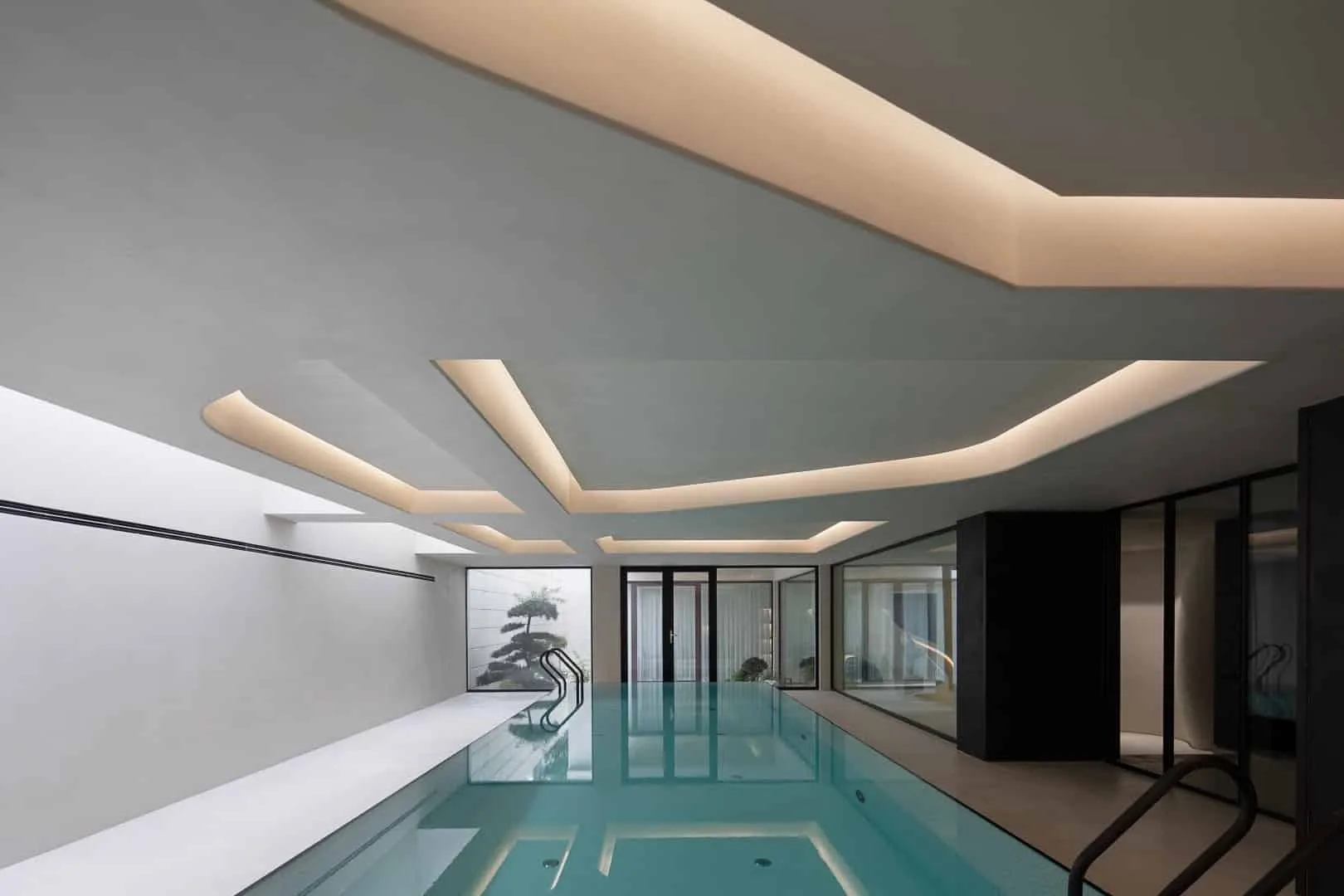 Photos © Established – Gao Yi
Photos © Established – Gao Yi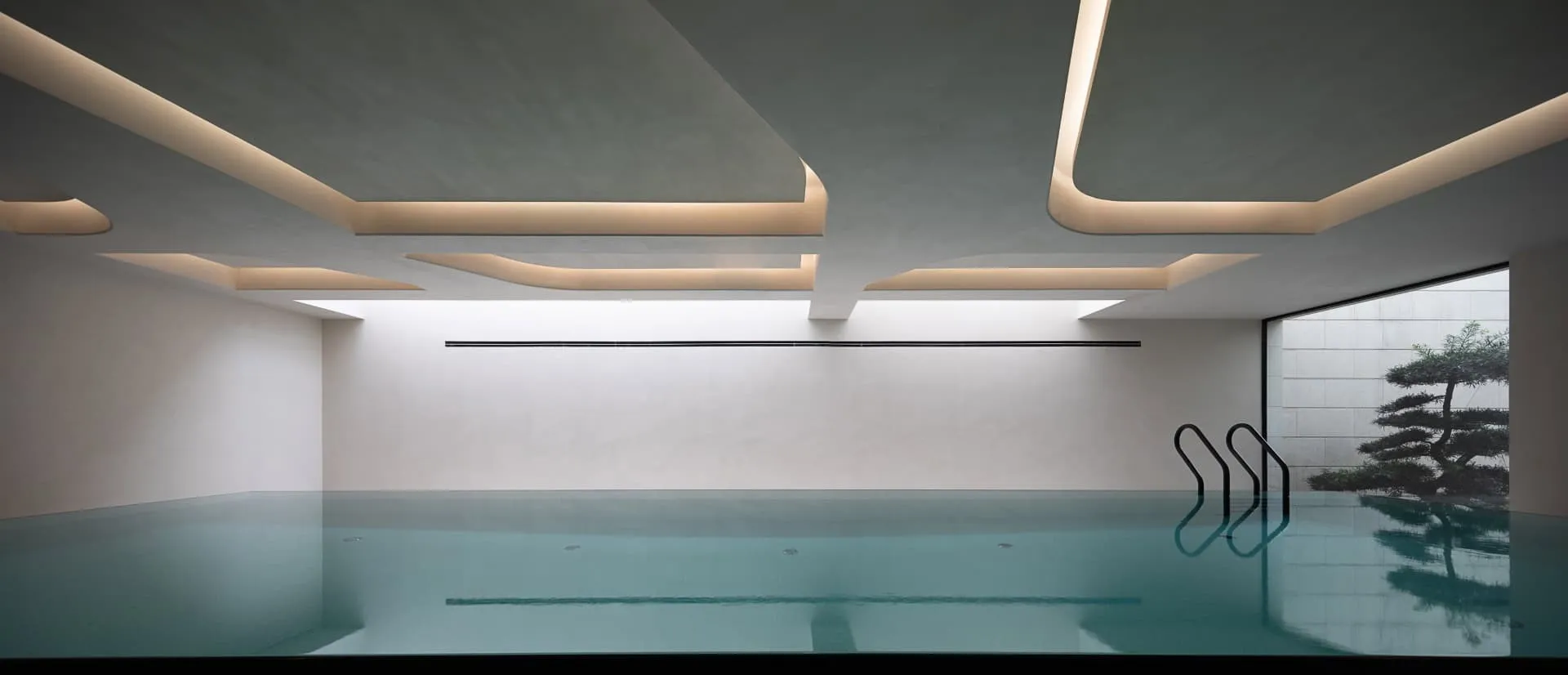 Photos © Established – Gao Yi
Photos © Established – Gao YiLayouts
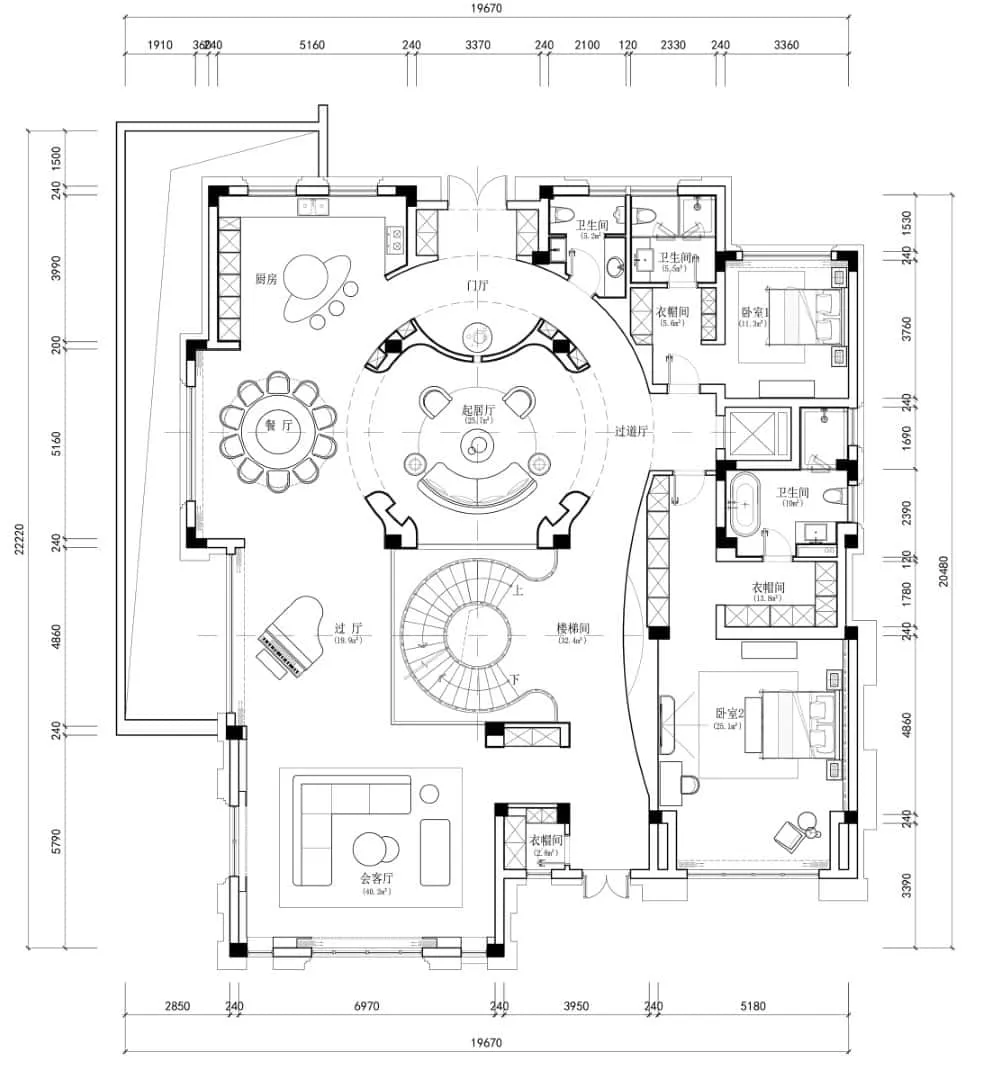 Photos © Established – Gao Yi
Photos © Established – Gao Yi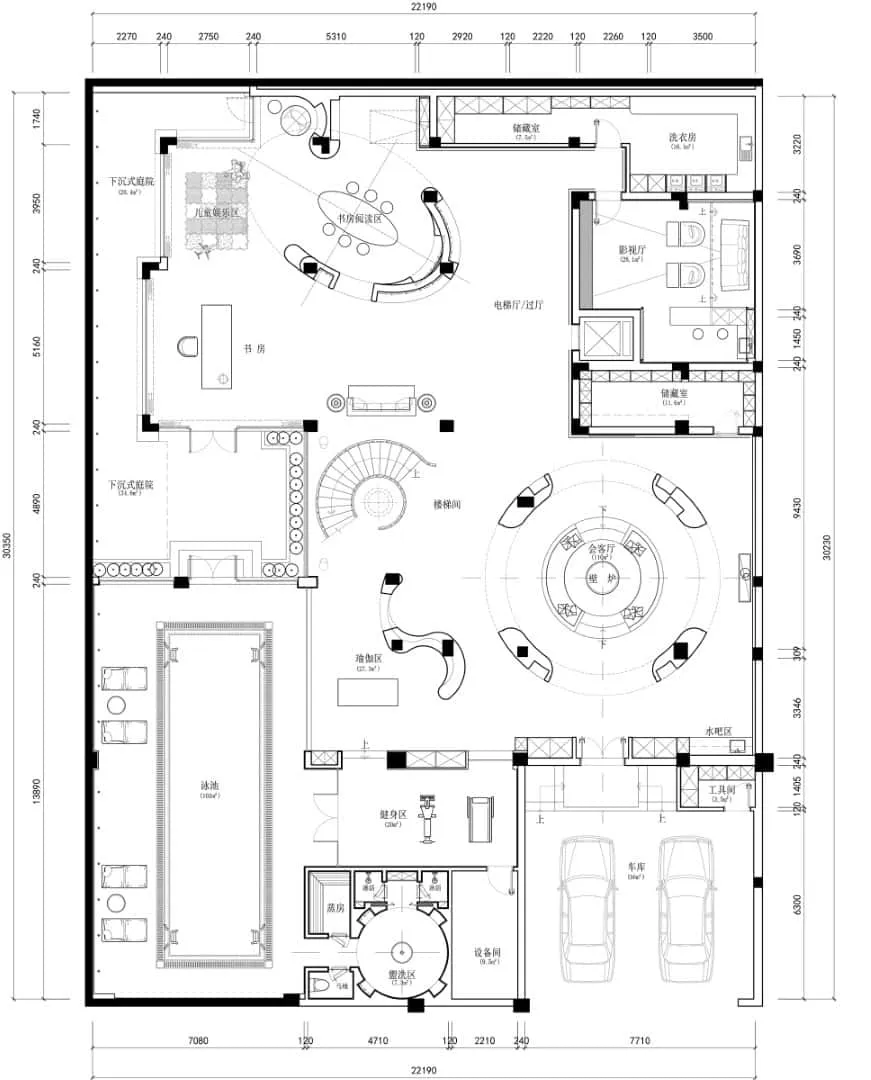 Photos © Established – Gao Yi
Photos © Established – Gao Yi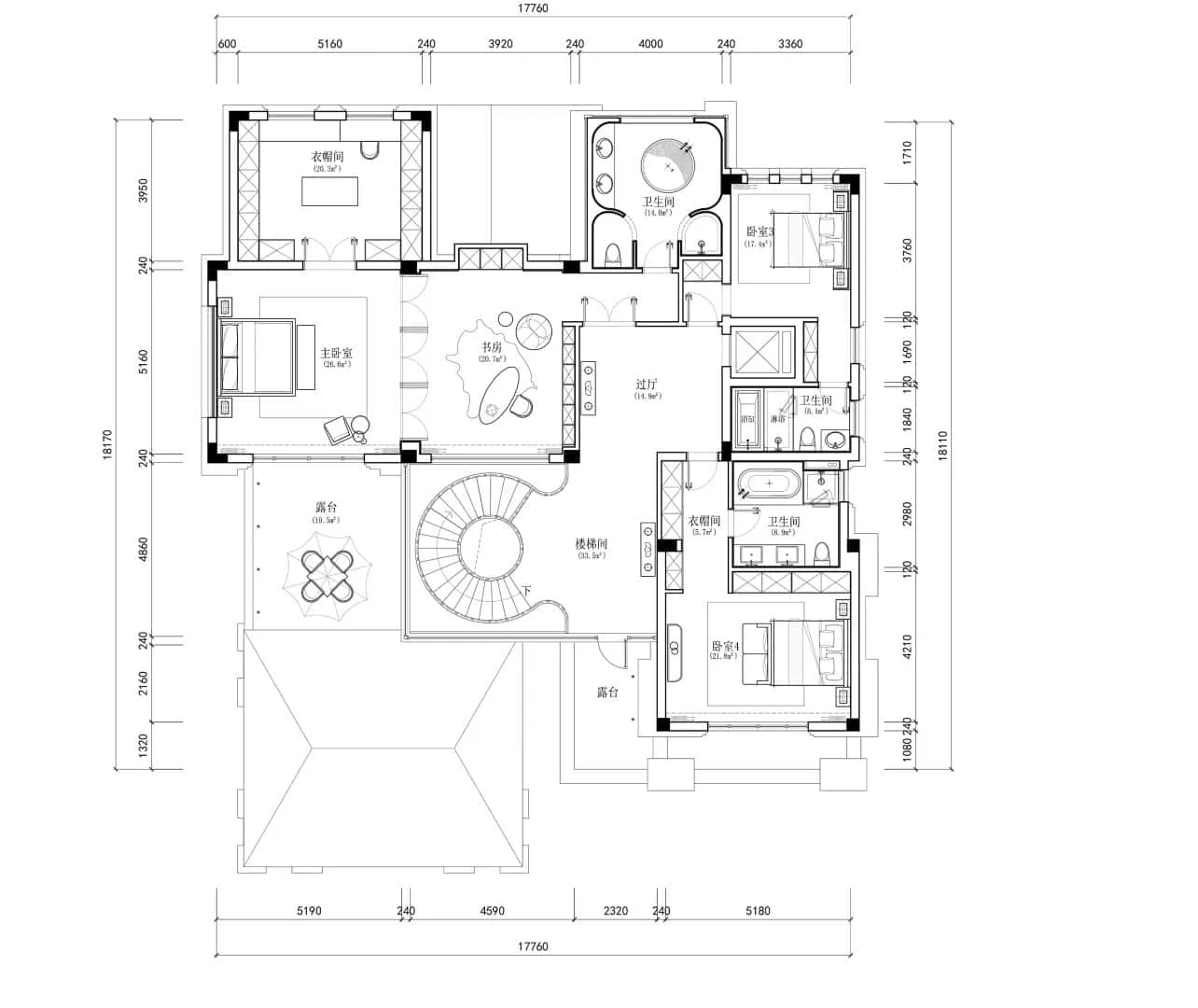 Photos © Established – Gao Yi
Photos © Established – Gao YiMore articles:
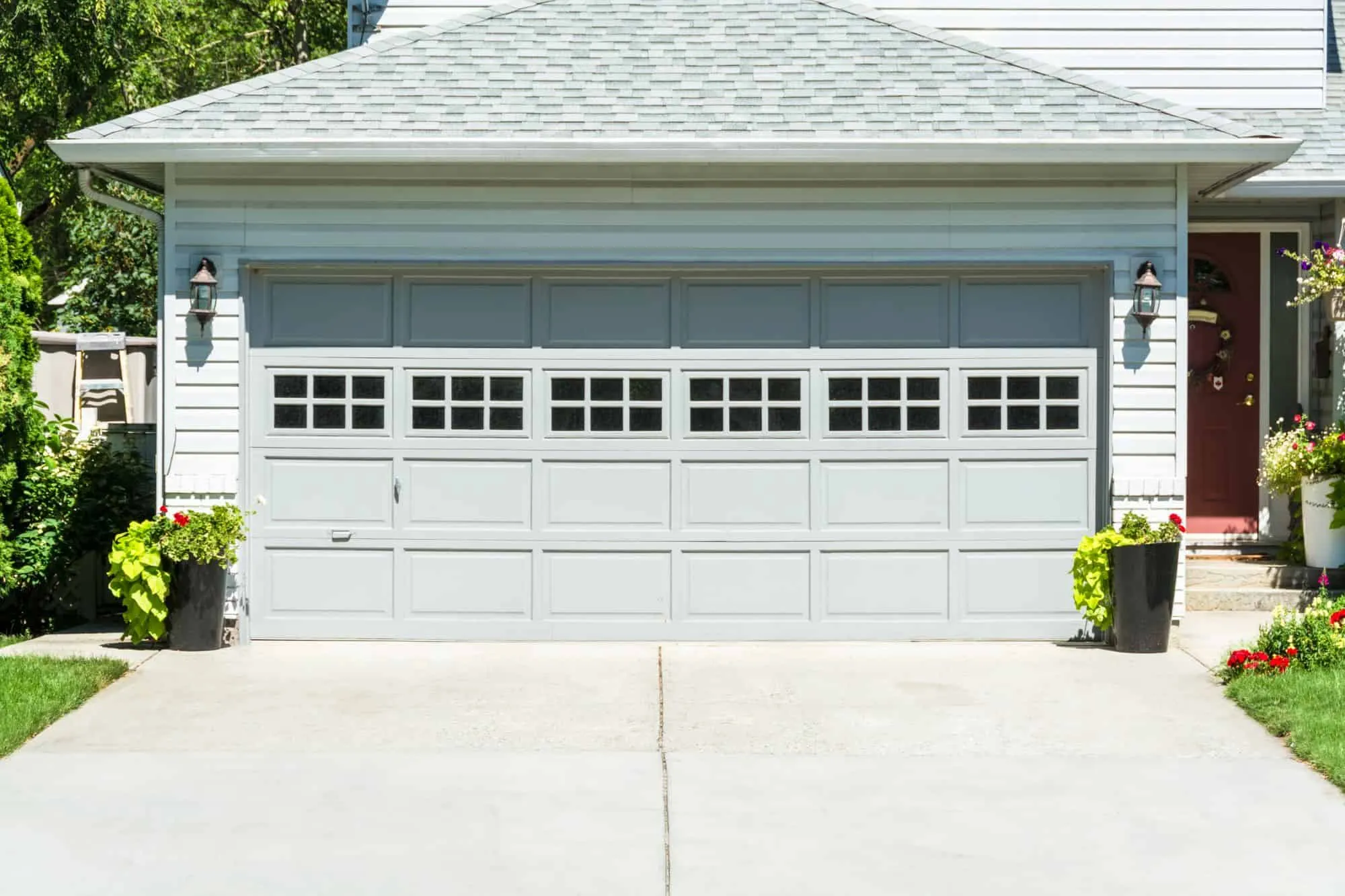 Main Guide to Materials for Custom Garage Doors
Main Guide to Materials for Custom Garage Doors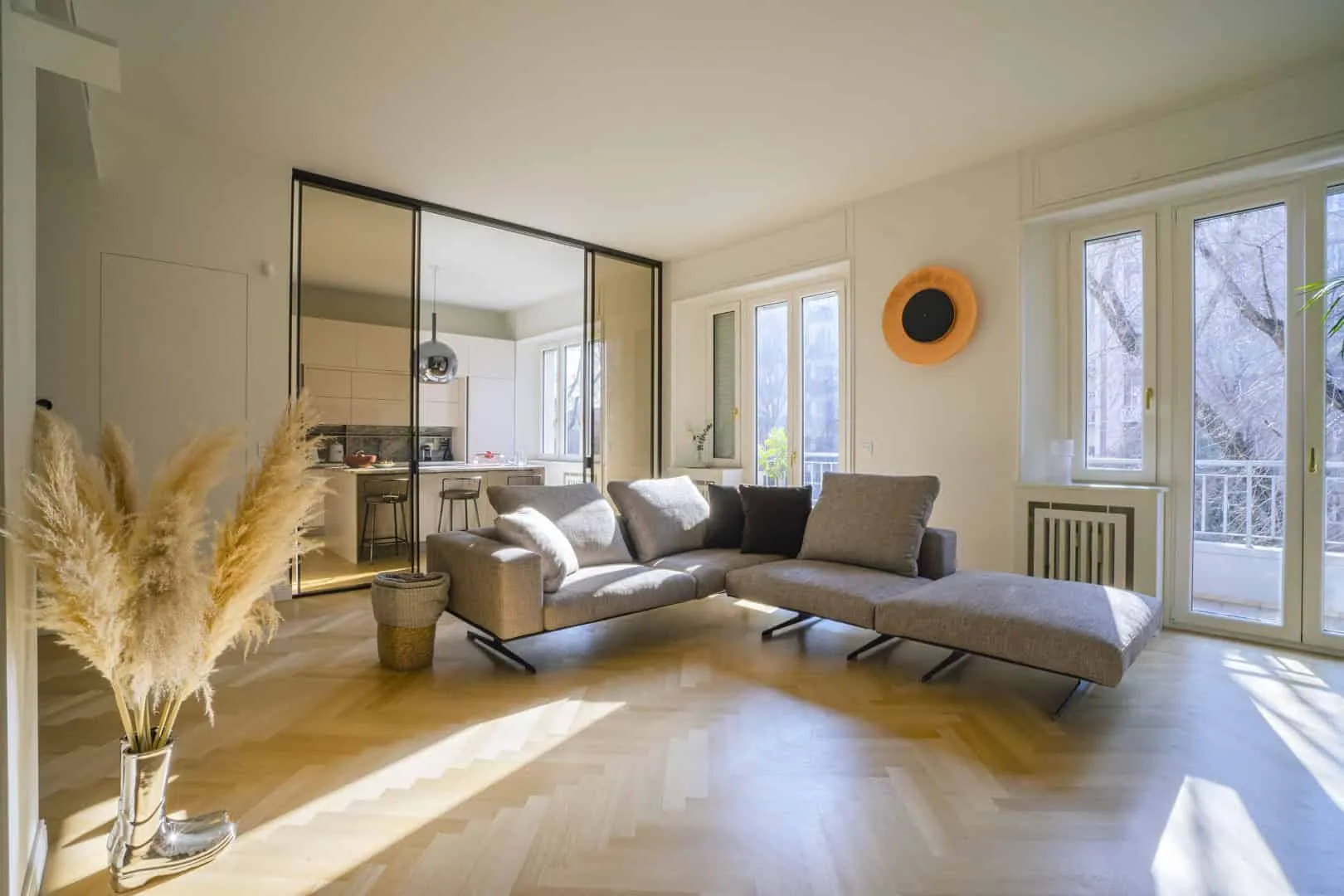 Exclusive Apartment in Milan by Anice Architettura: Vintage Elegance Meets Modern Living
Exclusive Apartment in Milan by Anice Architettura: Vintage Elegance Meets Modern Living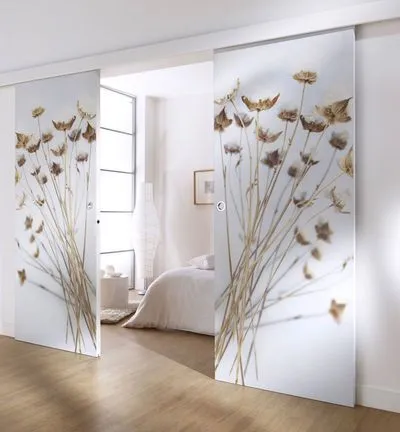 Additional Bedroom Without Relocating, It's Possible!
Additional Bedroom Without Relocating, It's Possible!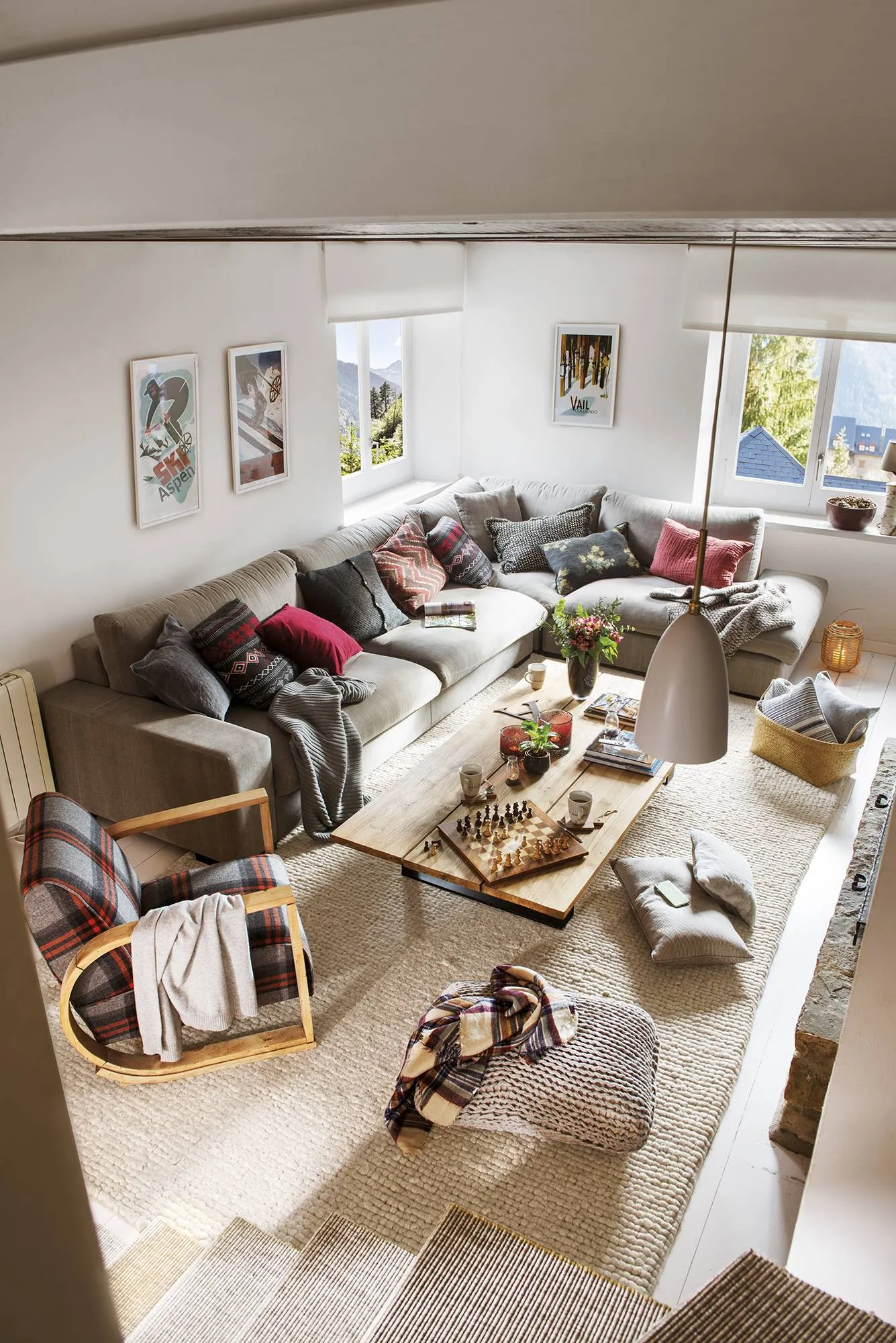 Unusual Cabin for Winter Holidays
Unusual Cabin for Winter Holidays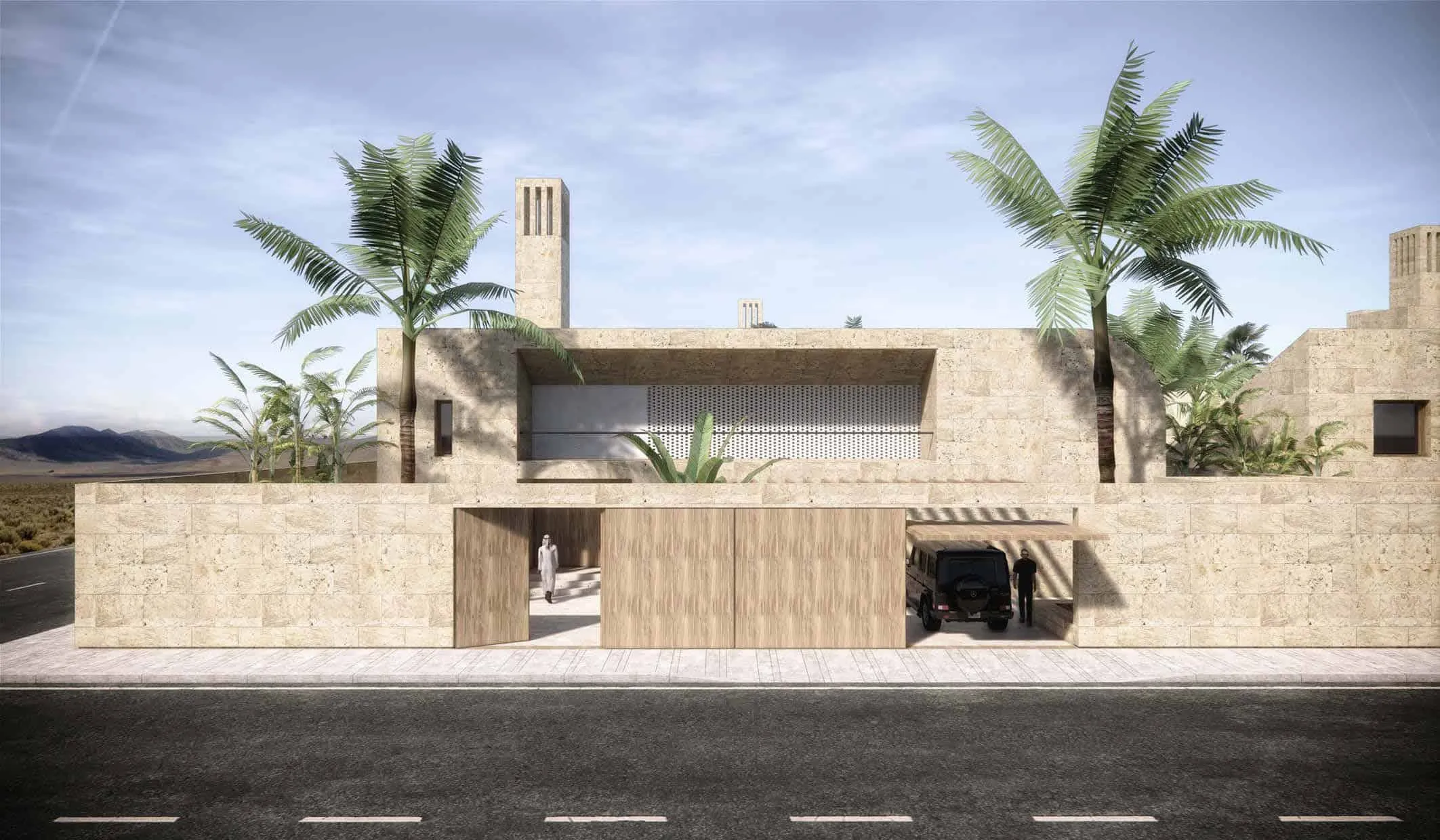 Internal Multi-family Project: Al-Kasabiy Family Complex
Internal Multi-family Project: Al-Kasabiy Family Complex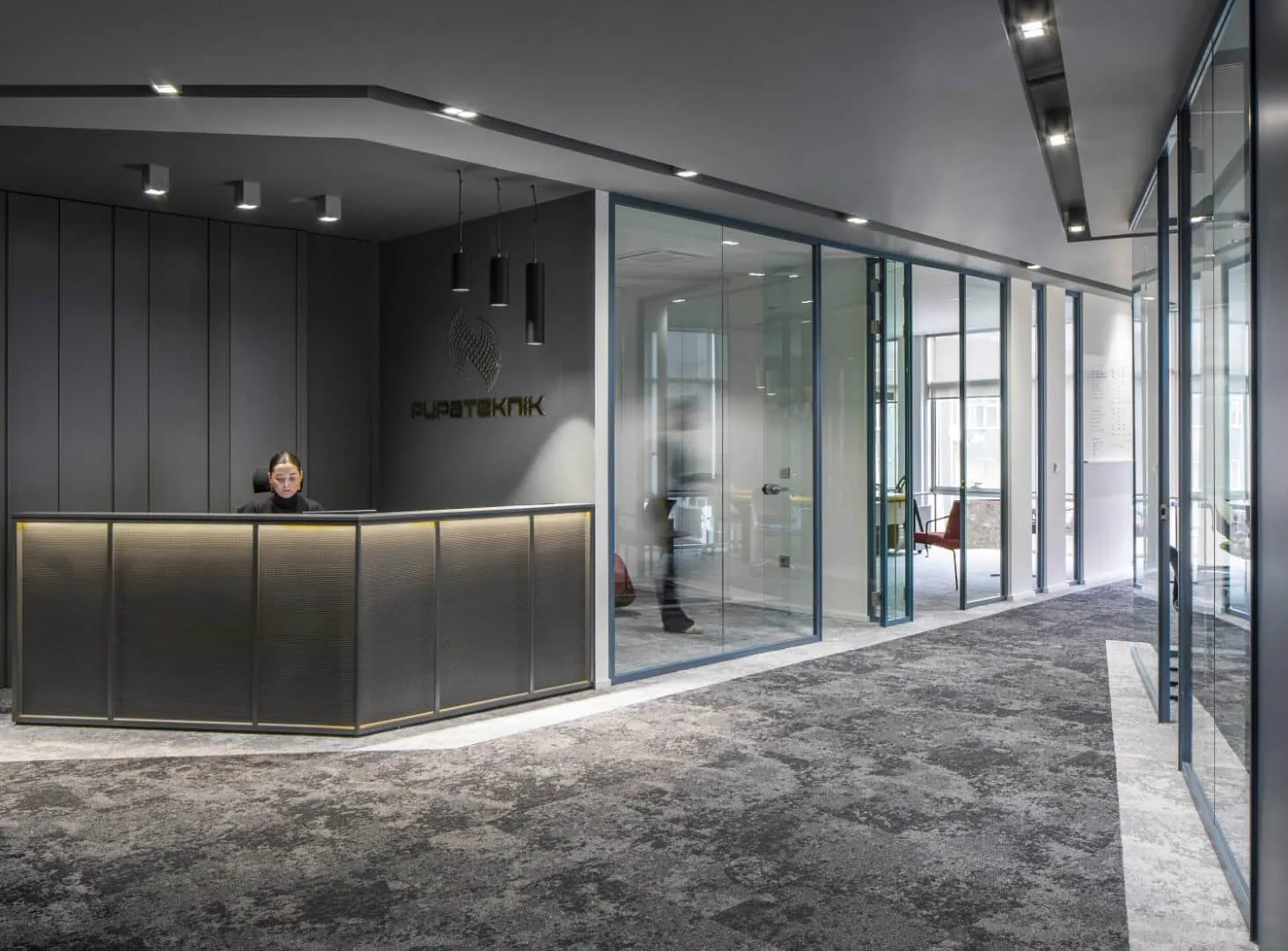 Office Space with Abundant Natural Light: Pupa Teknik by IPEK BAYCAN ARCHITECTS
Office Space with Abundant Natural Light: Pupa Teknik by IPEK BAYCAN ARCHITECTS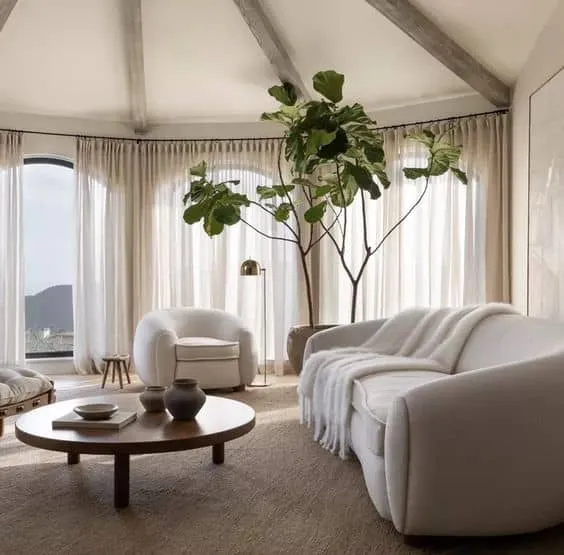 Opening of an Organic Modern Living Room
Opening of an Organic Modern Living Room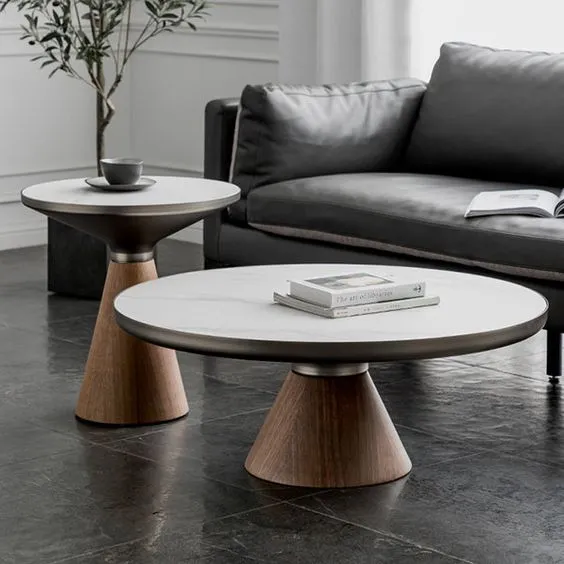 OVAL TABLE FOR LIVING ROOM WITH FRIENDLY AND STYLISH LOOK
OVAL TABLE FOR LIVING ROOM WITH FRIENDLY AND STYLISH LOOK