There can be your advertisement
300x150
Exclusive Apartment in Milan by Anice Architettura: Vintage Elegance Meets Modern Living
At the heart of the Bocconi district in Milan, a young lawyer found his home, reworked by Anice Architettura into an exquisite apartment where vintage style harmoniously blends with contemporary design. The apartment spans 1937 square feet, completed in 2023, reflecting a subtle blend of eras, textures, and architectural sophistication.
Flow and Functionality in the Living Area
The apartment layout is based on openness and flexibility. The kitchen and living room are visually and functionally separated by individual glass and aluminum sliding doors, creating a 'see-through, not see' spatial effect. These elements allow dynamic movement between communal areas while maintaining clear functional boundaries when needed.
The design is enhanced by:
decorative window sills and inset doors
golden accents on handles and cabinet doors
a discreet yet elegant ventilation system
This combination of details ensures that every element plays both a functional and aesthetic role.
Curated Interiors: Classic Meets Eclecticism
Throughout the space, classic elements blend with modern symbols:
In the kitchen, the GLOW chandelier by Penta Light contrasts beautifully with the rustic oak table and transparent Calligaris 'Parisienne' chairs.
In the dining area, the Pholc Kandisky 30 pendant lights create a striking geometric composition.
An individual vanity table, designed by Anice Architettura, in the corridor adds old Hollywood charm, providing practical storage and a chance to express personal style.
Timeless Materials and Patterns
A key design element is the material:
Hungarian parquet boards laid in a checkerboard pattern gracefully flow through the hallway and balcony area.
Each space evokes a unique mood but contributes to the overall story.
Carefully selected textures and colors provide a balance of warmth and contrast, vintage feeling and modern comfort.
Bathrooms: Sculptural Sophistication
Each of the three bathrooms has its own story:
The main bathroom features 3D floral tiles, black fixtures, and a serene tactile atmosphere.
A monolithic stone sink defines the smaller bathroom, complemented by full-height ceramic and wooden tiling.
The third bathroom combines earthy tones with seamless surfaces, using LED inserts in ceiling grooves to softly illuminate the walls.
Together, they showcase luxury through simplicity and sensual detailing.
Conclusion: A Home with Character and Connection
This exclusive apartment in Milan by Anice Architettura presents a curated space where memory and modernity find common ground. The result is an enduring interior, reflecting the owner's personality: elegant yet functional, complex yet cohesive. Thanks to individual details, meaningful furniture, and the harmony of vintage and contemporary styles, this renovation transforms an urban apartment into a vibrant design declaration.
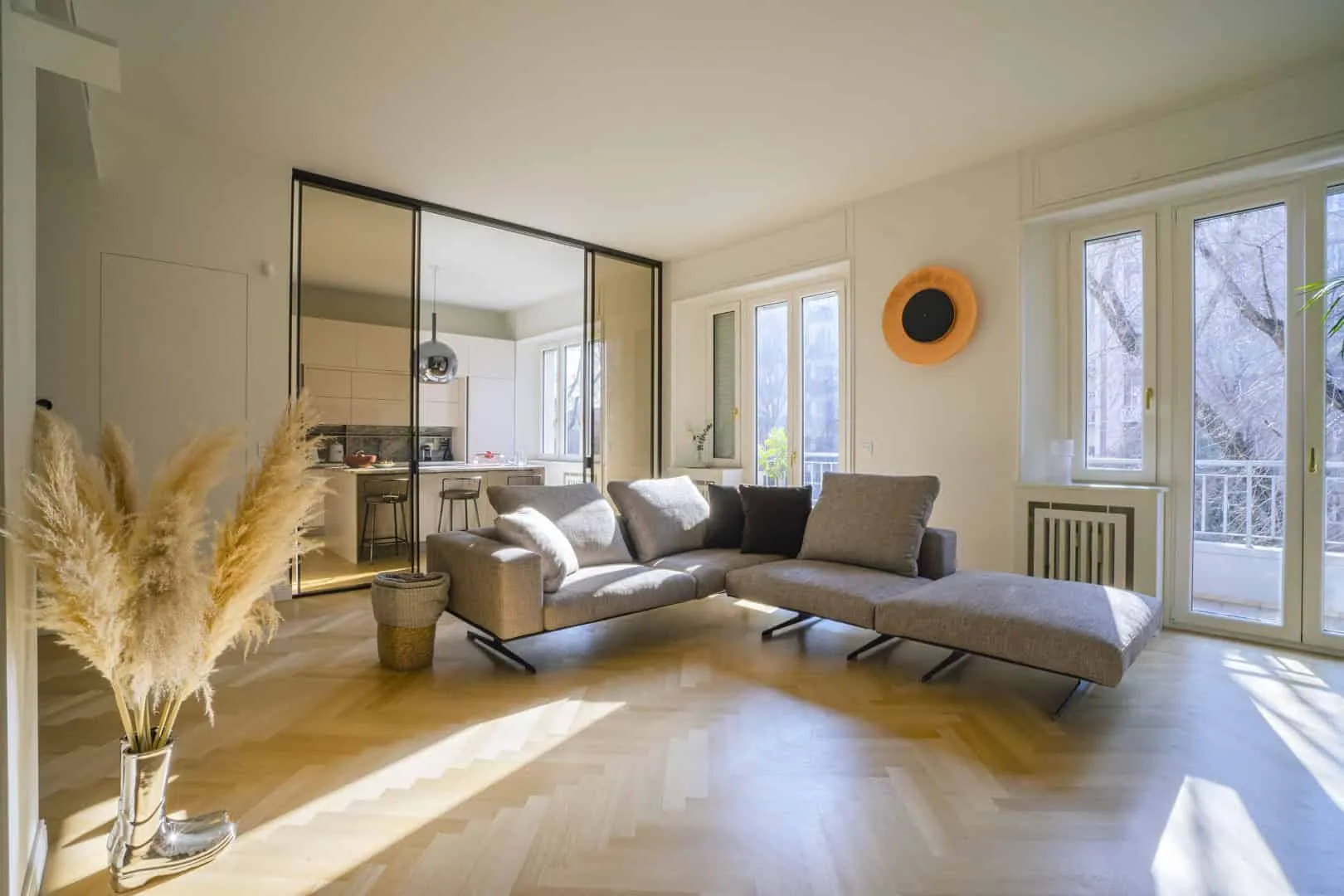 Photo © Lorenzo Gemellaro
Photo © Lorenzo Gemellaro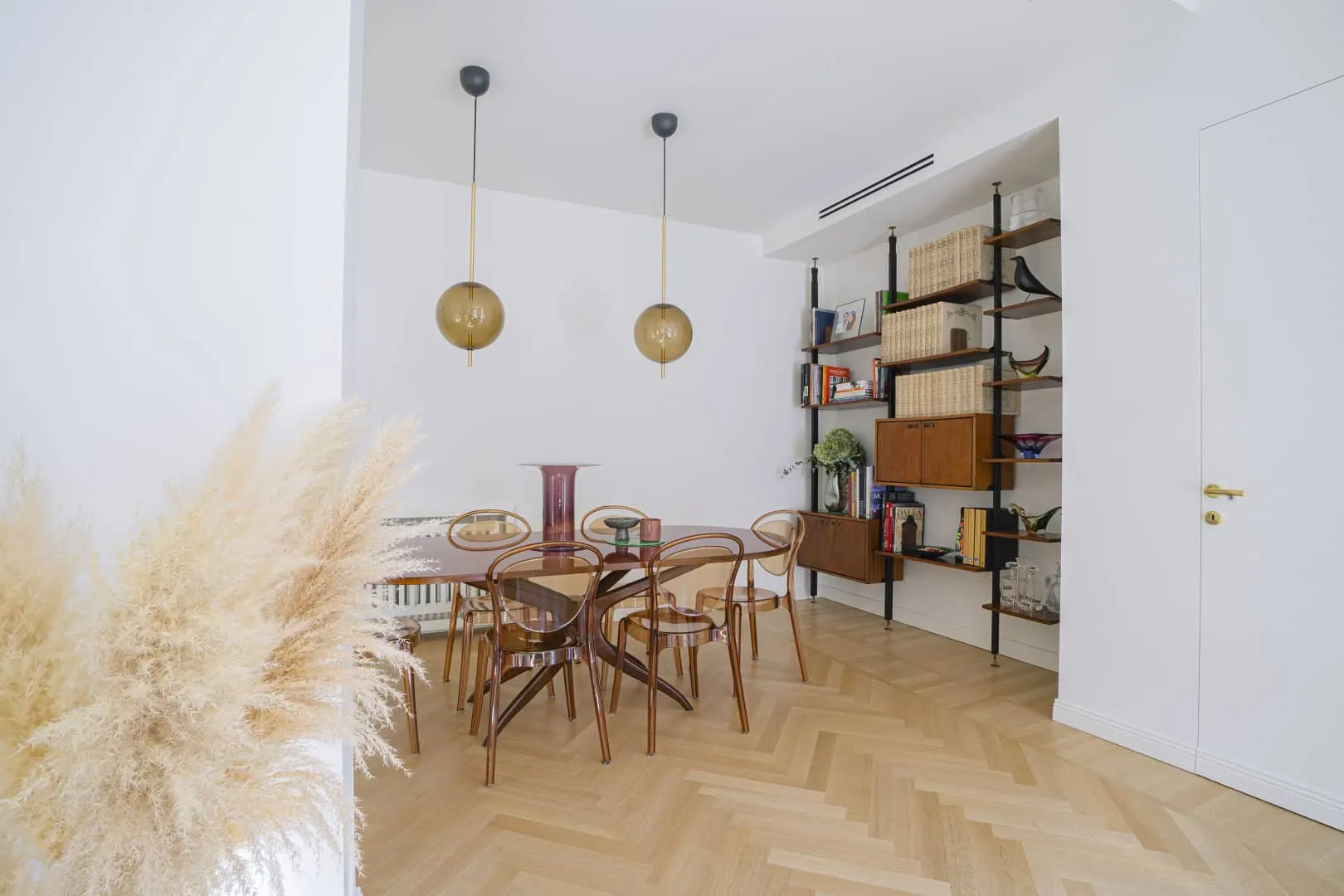 Photo © Lorenzo Gemellaro
Photo © Lorenzo Gemellaro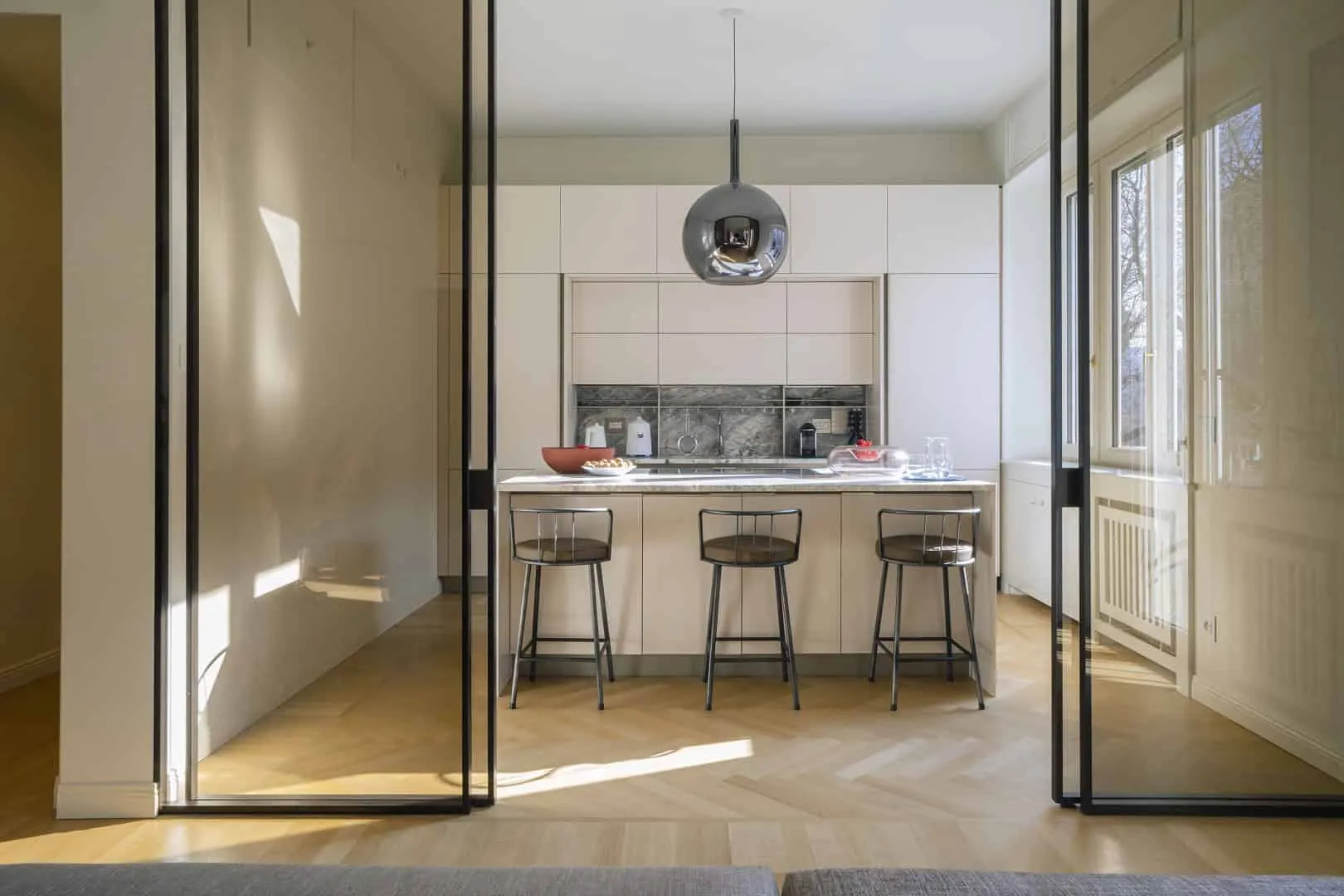 Photo © Lorenzo Gemellaro
Photo © Lorenzo Gemellaro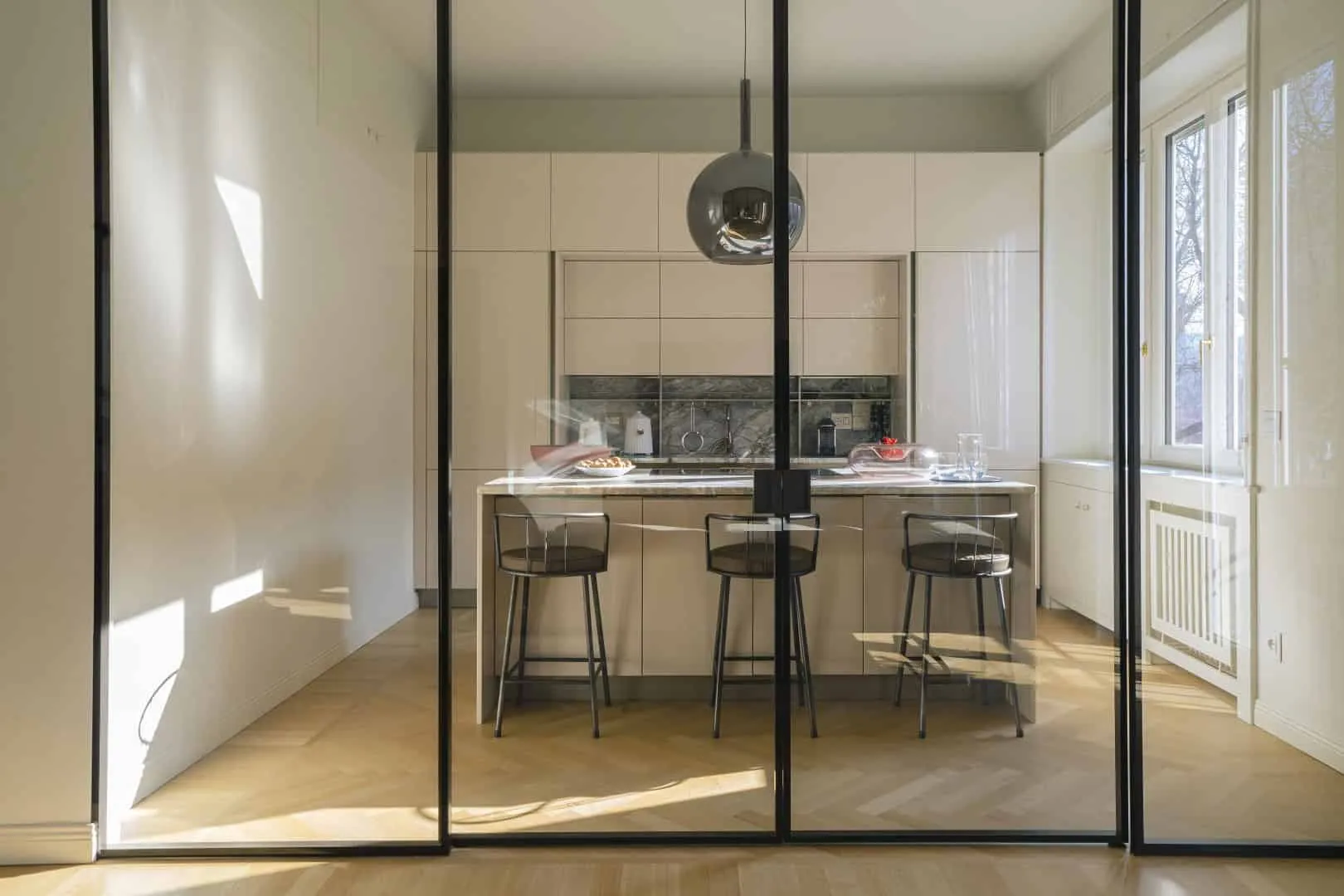 Photo © Lorenzo Gemellaro
Photo © Lorenzo Gemellaro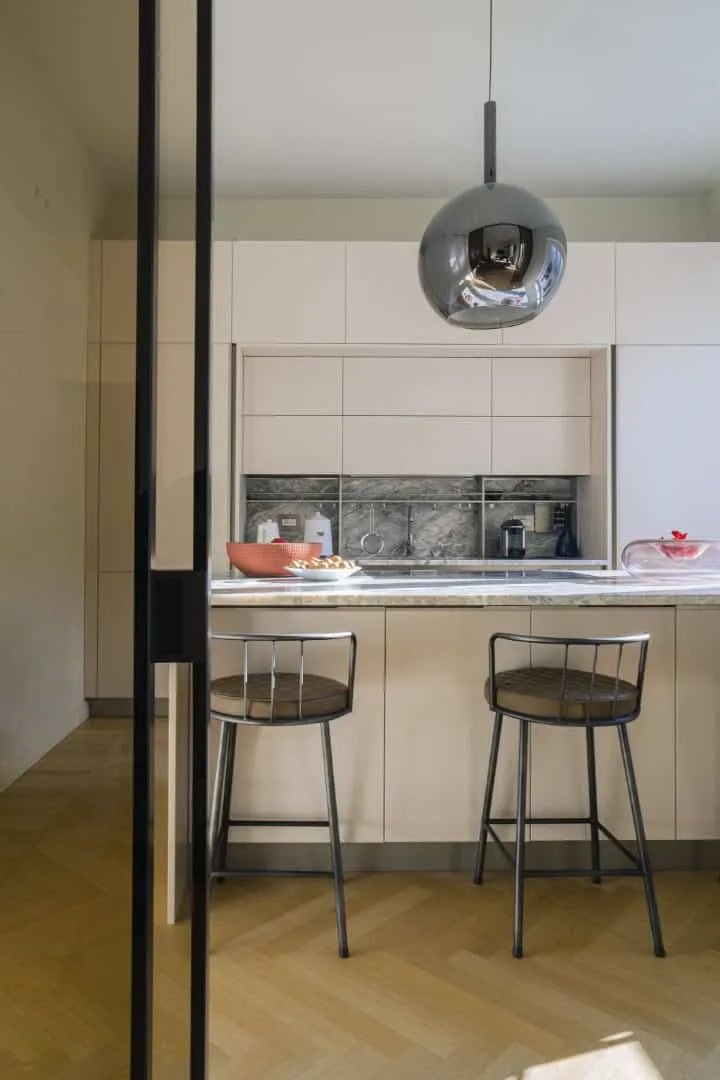 Photo © Lorenzo Gemellaro
Photo © Lorenzo Gemellaro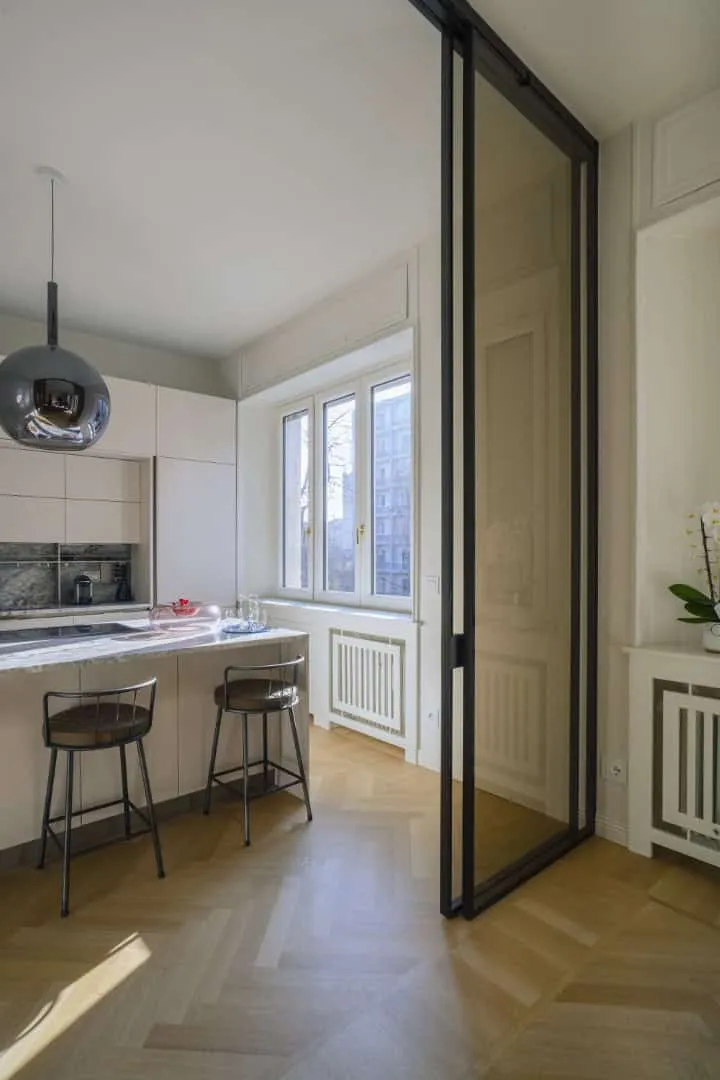 Photo © Lorenzo Gemellaro
Photo © Lorenzo Gemellaro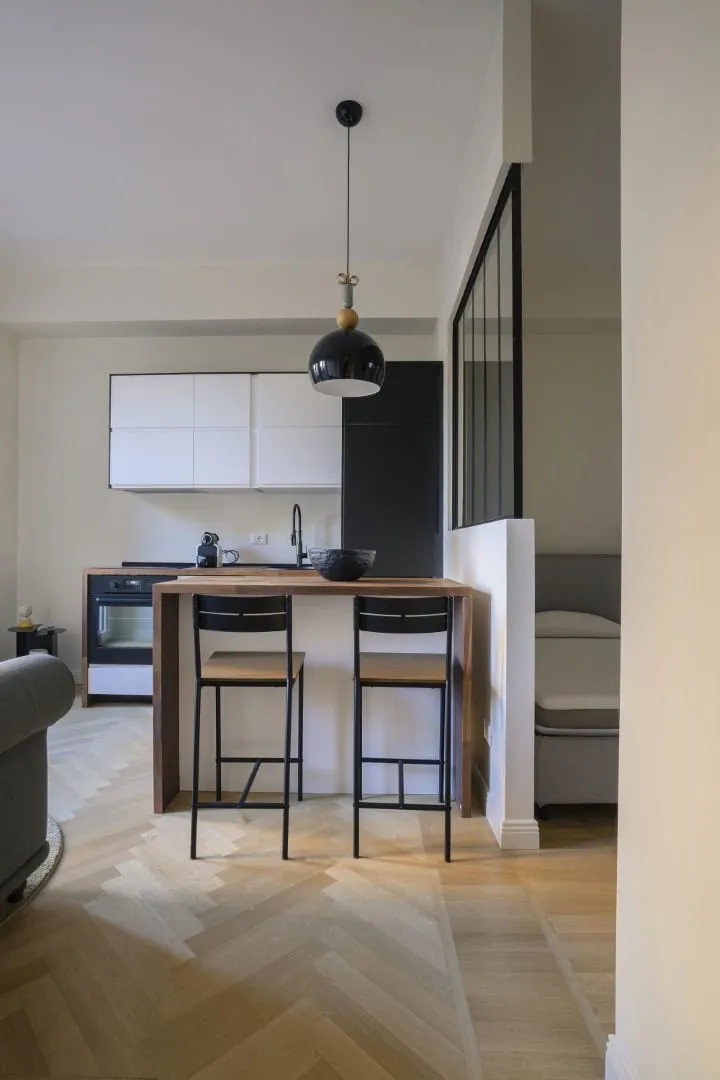 Photo © Lorenzo Gemellaro
Photo © Lorenzo Gemellaro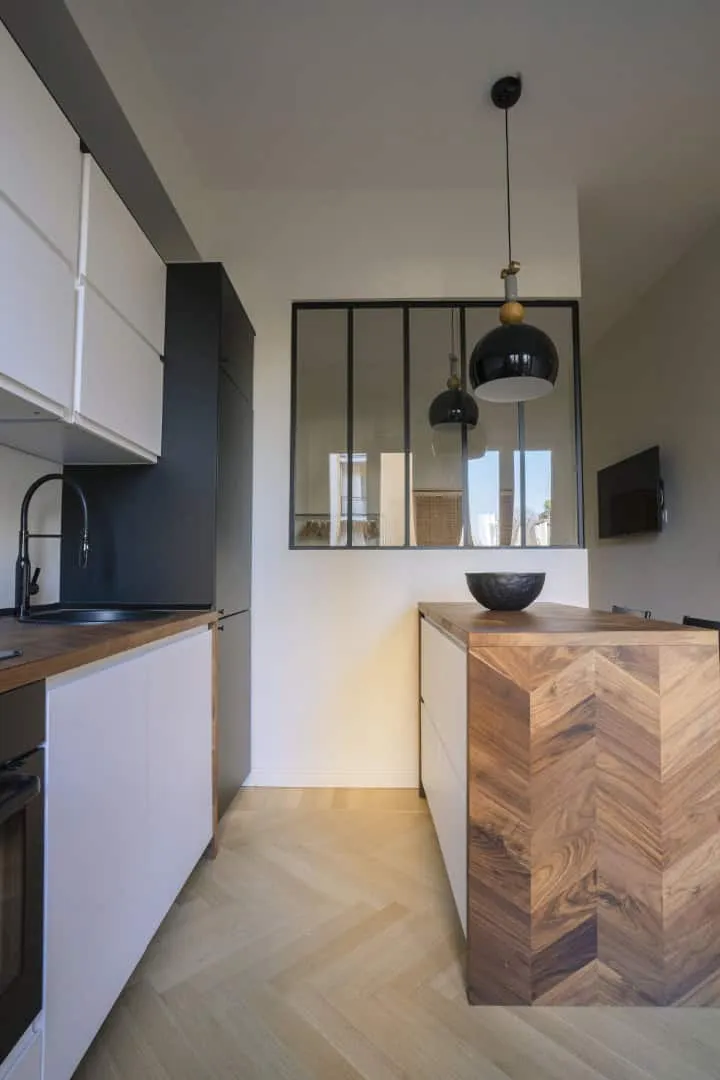 Photo © Lorenzo Gemellaro
Photo © Lorenzo Gemellaro Photo © Lorenzo Gemellaro
Photo © Lorenzo Gemellaro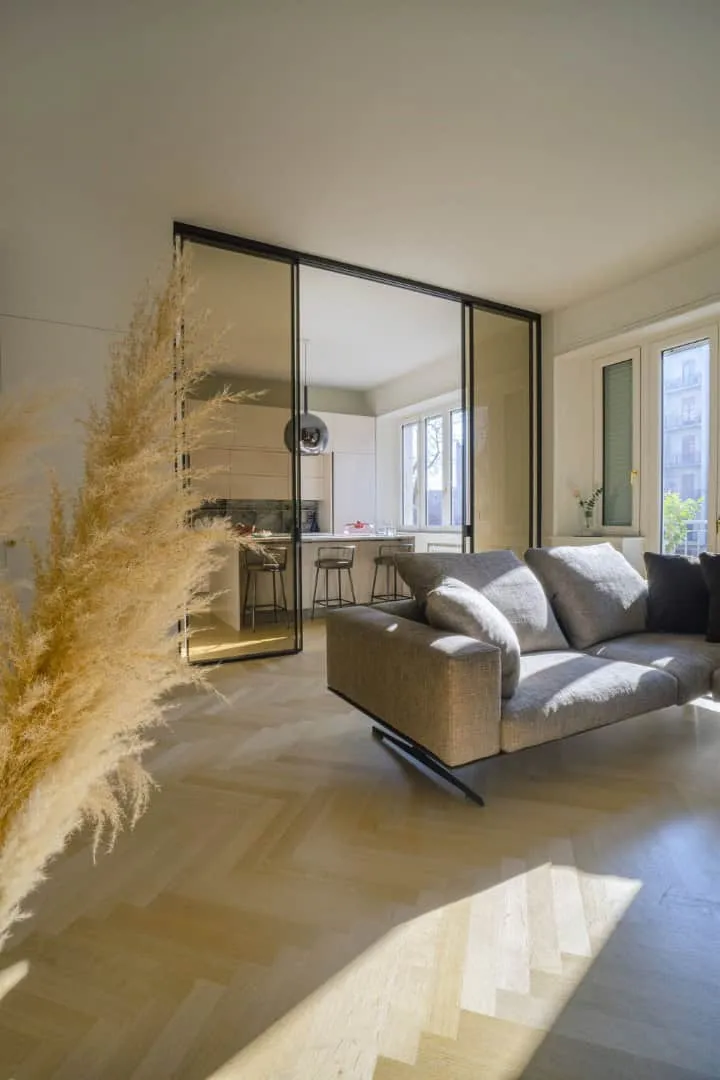 Photo © Lorenzo Gemellaro
Photo © Lorenzo Gemellaro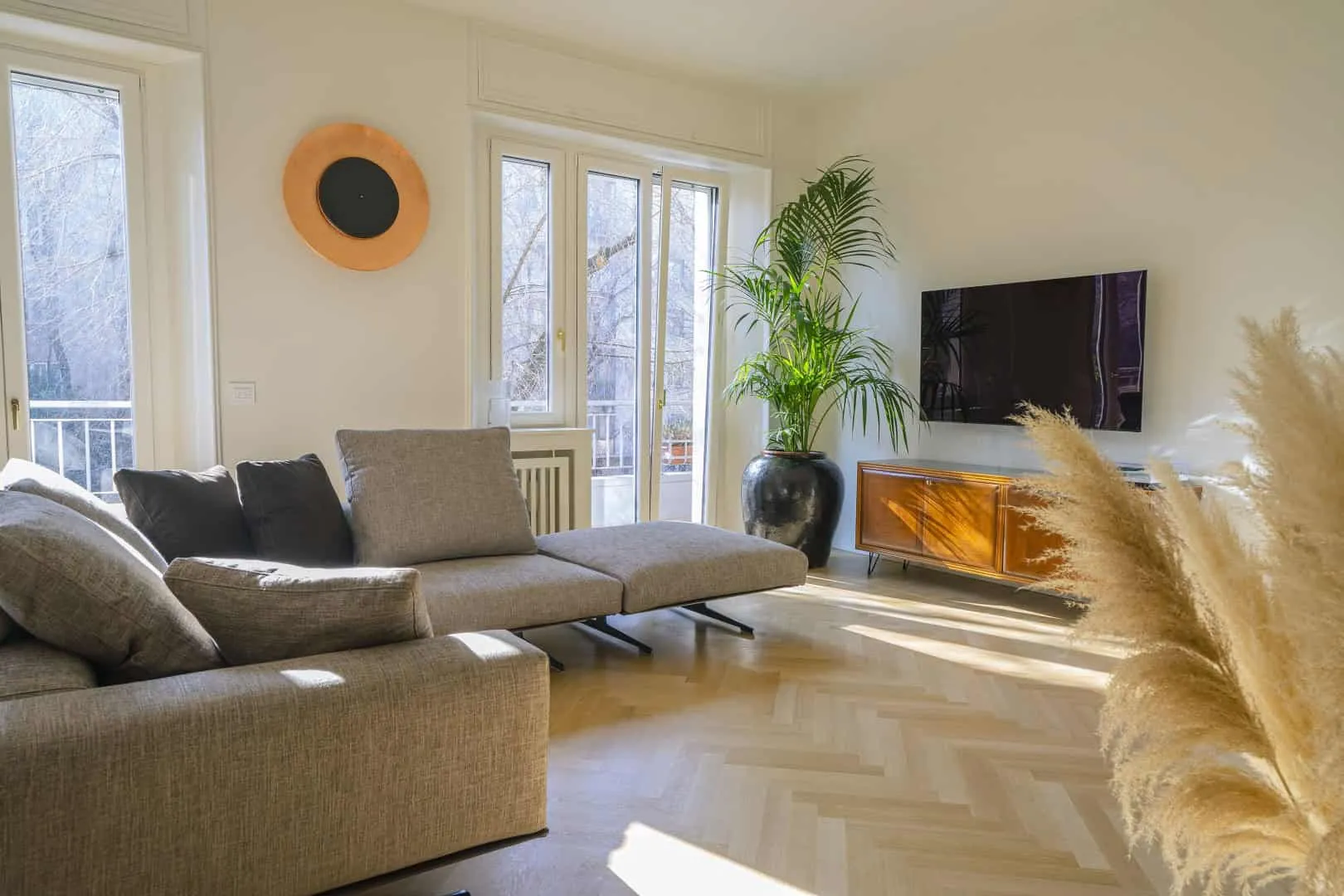 Photo © Lorenzo Gemellaro
Photo © Lorenzo Gemellaro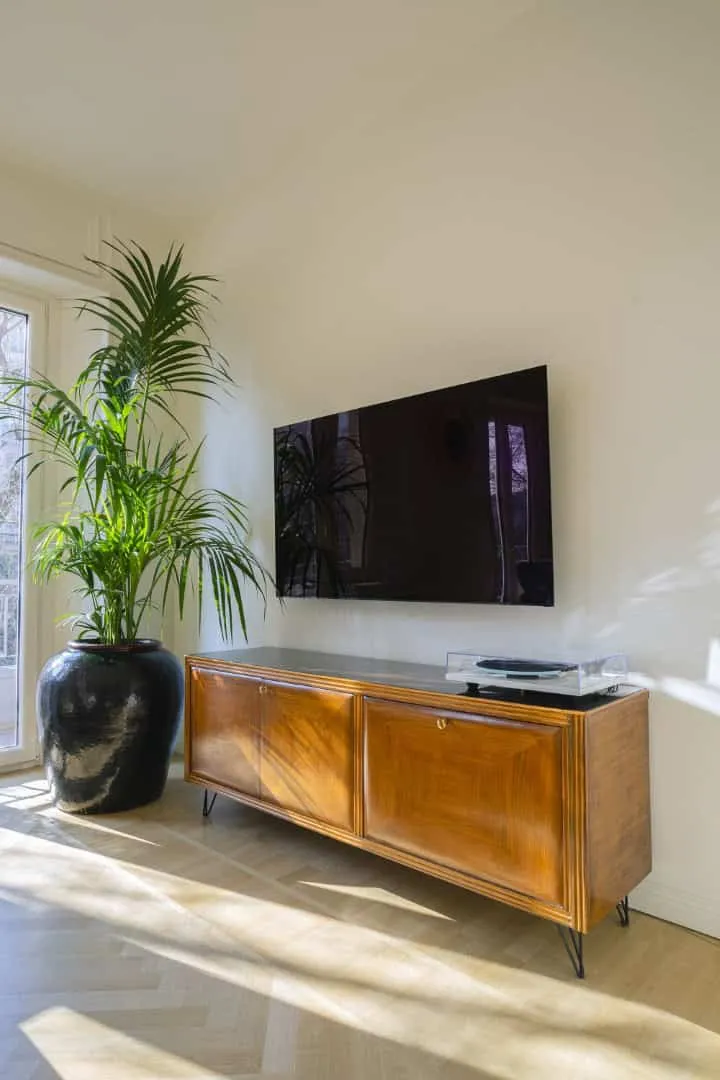 Photo © Lorenzo Gemellaro
Photo © Lorenzo Gemellaro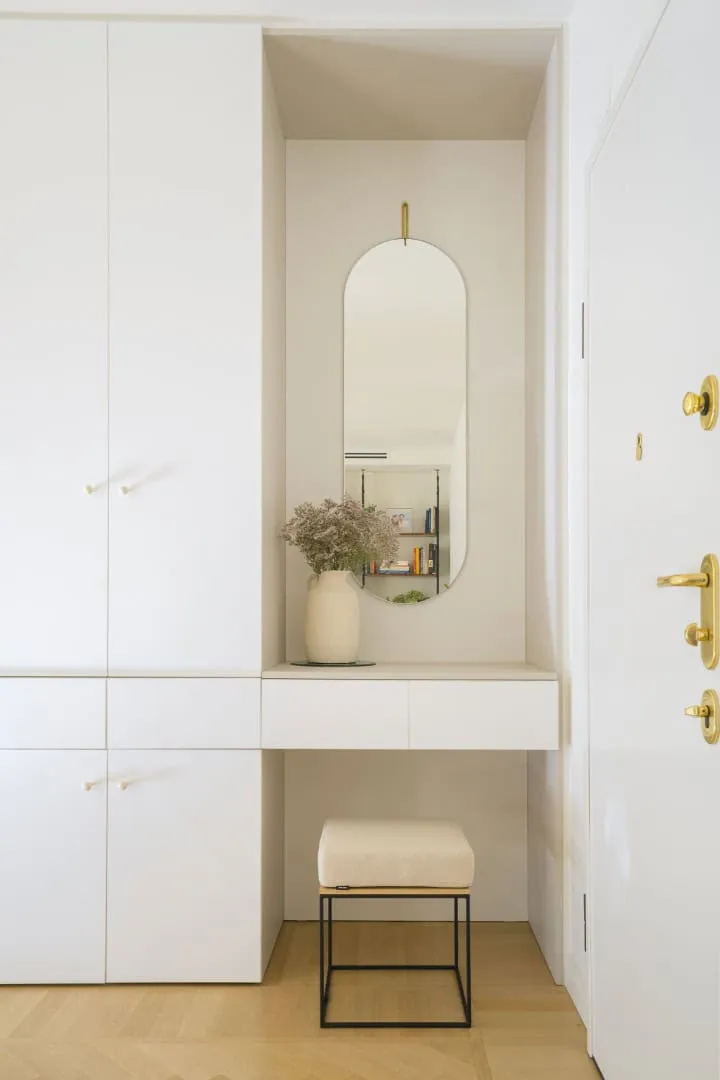 Photo © Lorenzo Gemellaro
Photo © Lorenzo Gemellaro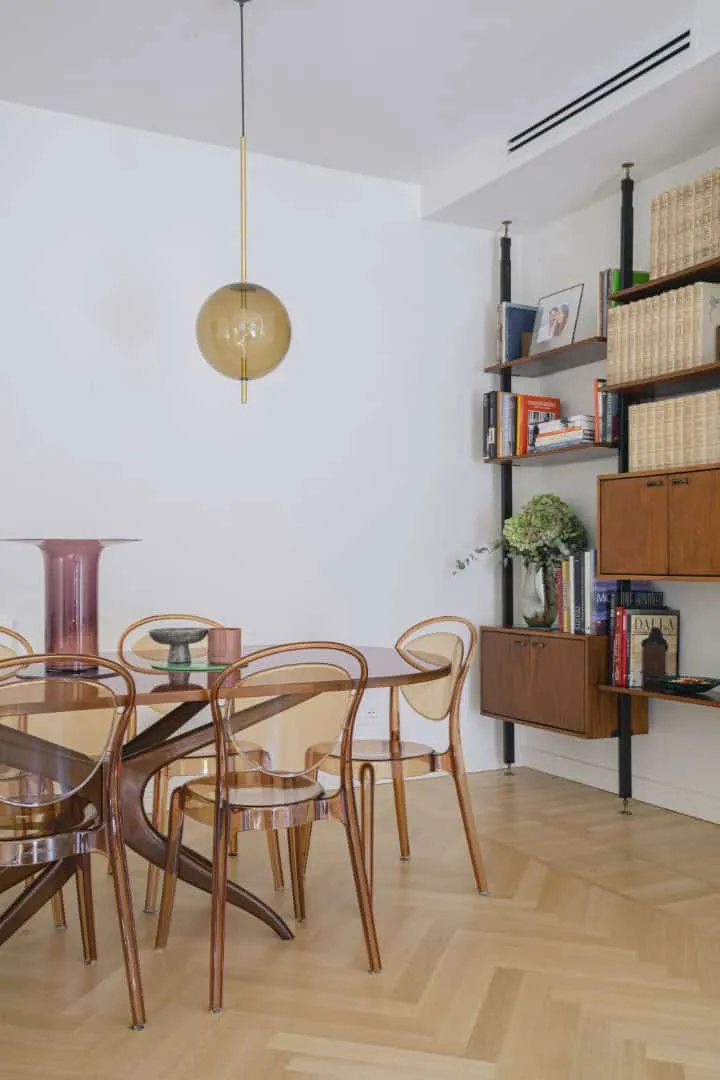 Photo © Lorenzo Gemellaro
Photo © Lorenzo Gemellaro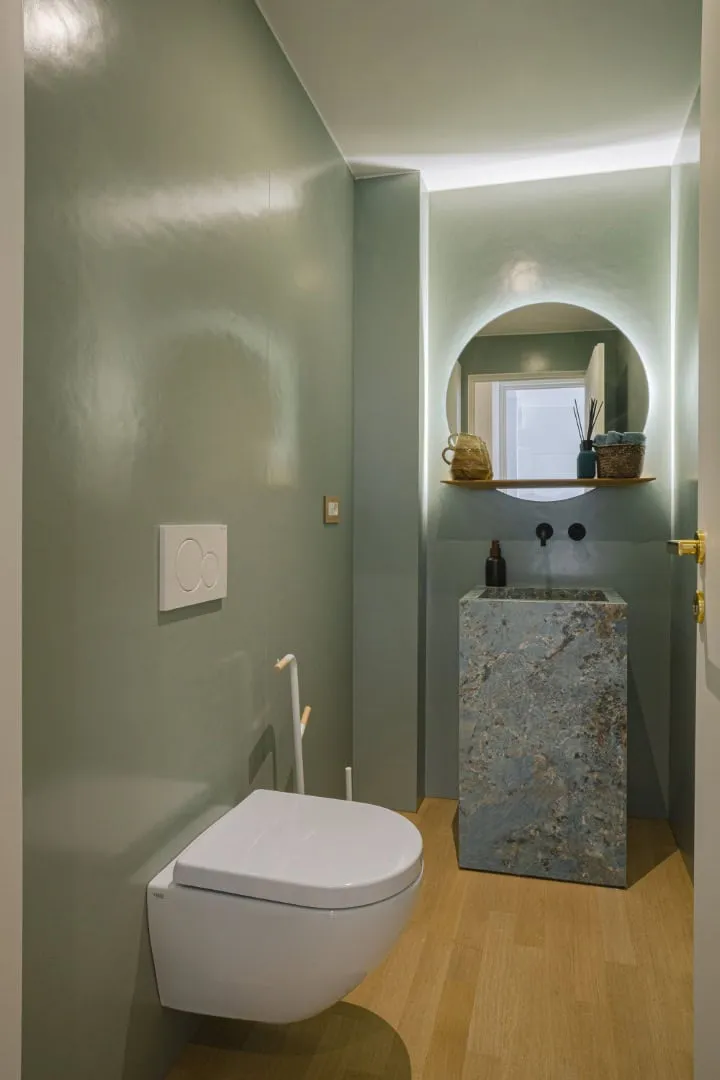 Photo © Lorenzo Gemellaro
Photo © Lorenzo Gemellaro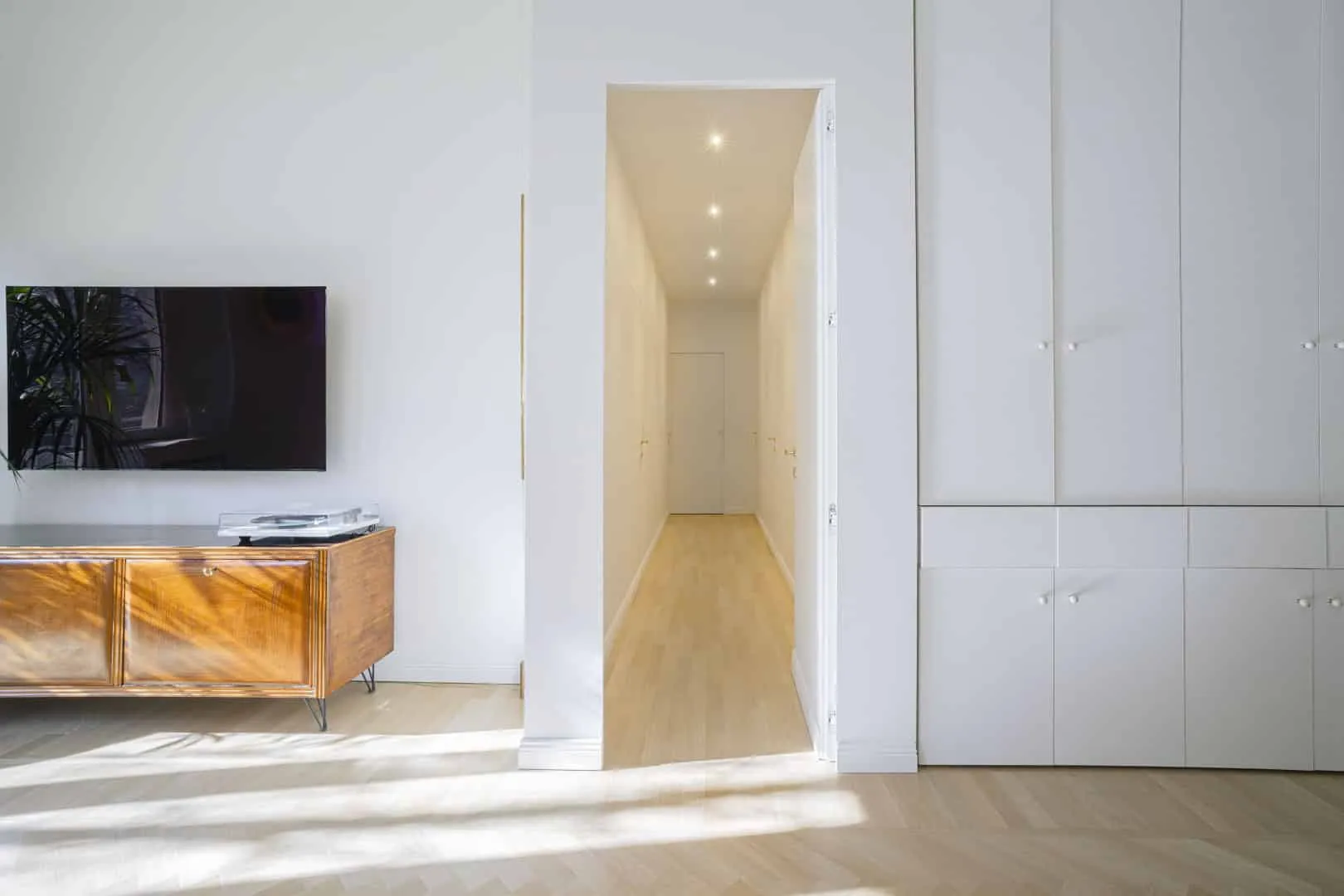 Photo © Lorenzo Gemellaro
Photo © Lorenzo Gemellaro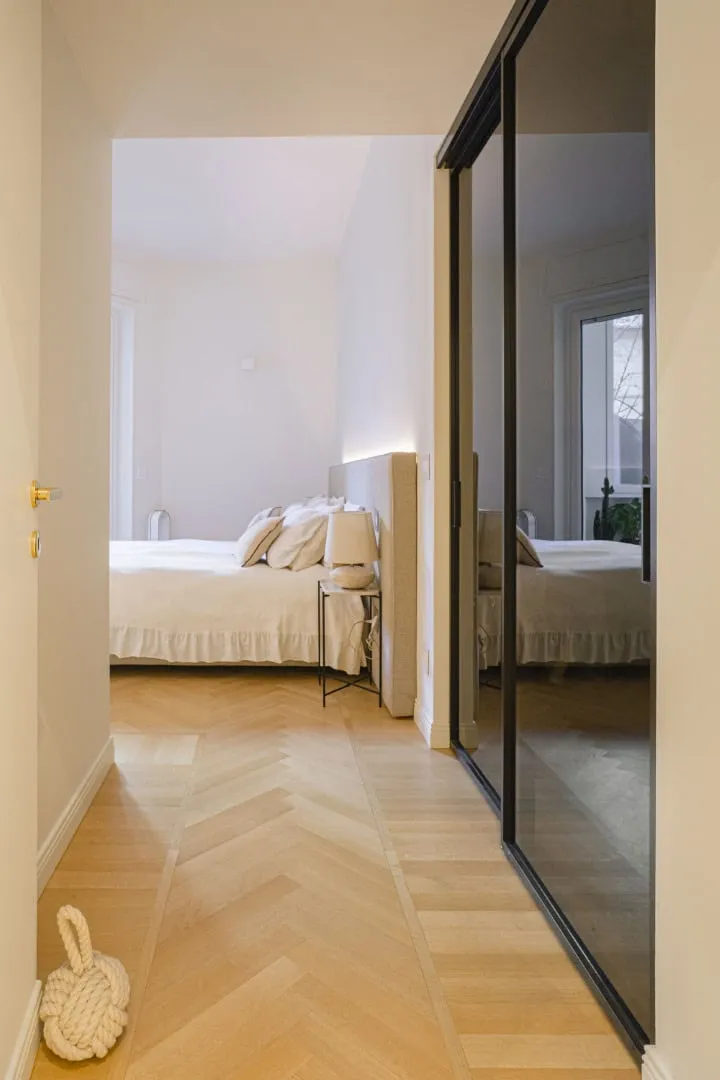 Photo © Lorenzo Gemellaro
Photo © Lorenzo Gemellaro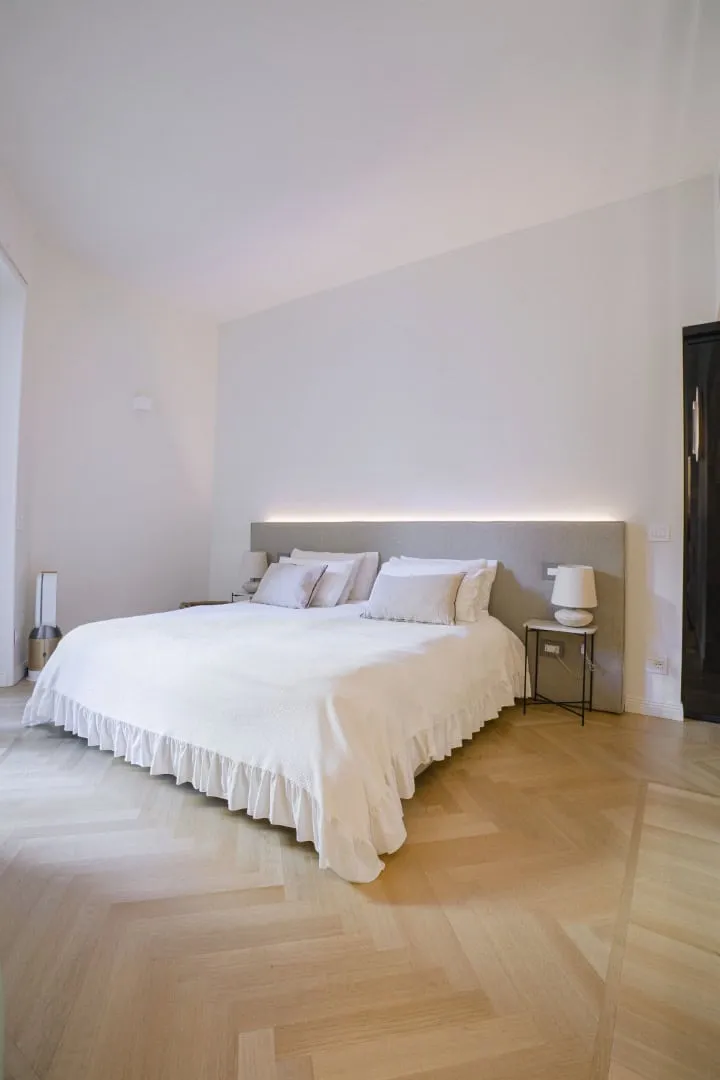 Photo © Lorenzo Gemellaro
Photo © Lorenzo Gemellaro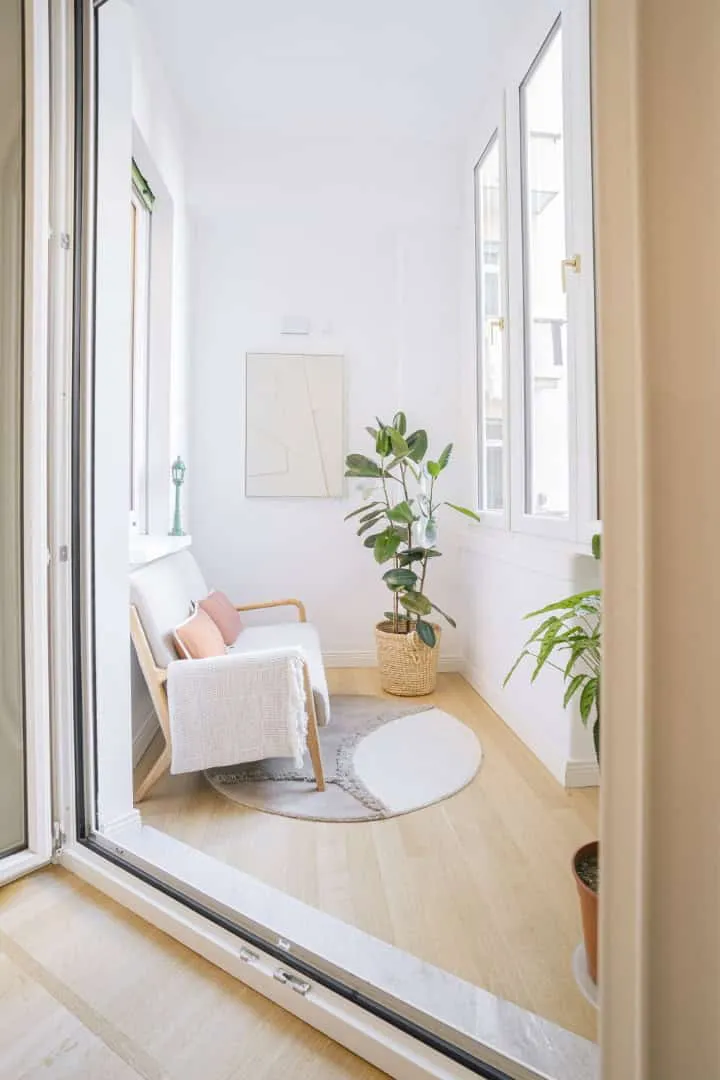 Photo © Lorenzo Gemellaro
Photo © Lorenzo Gemellaro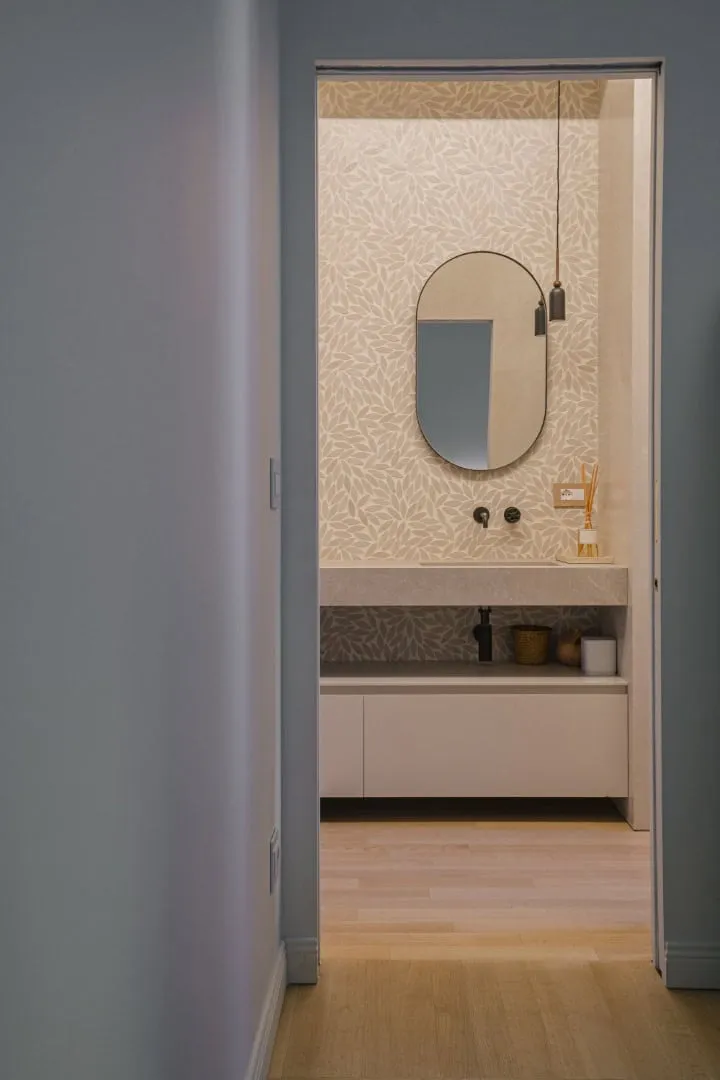 Photo © Lorenzo Gemellaro
Photo © Lorenzo Gemellaro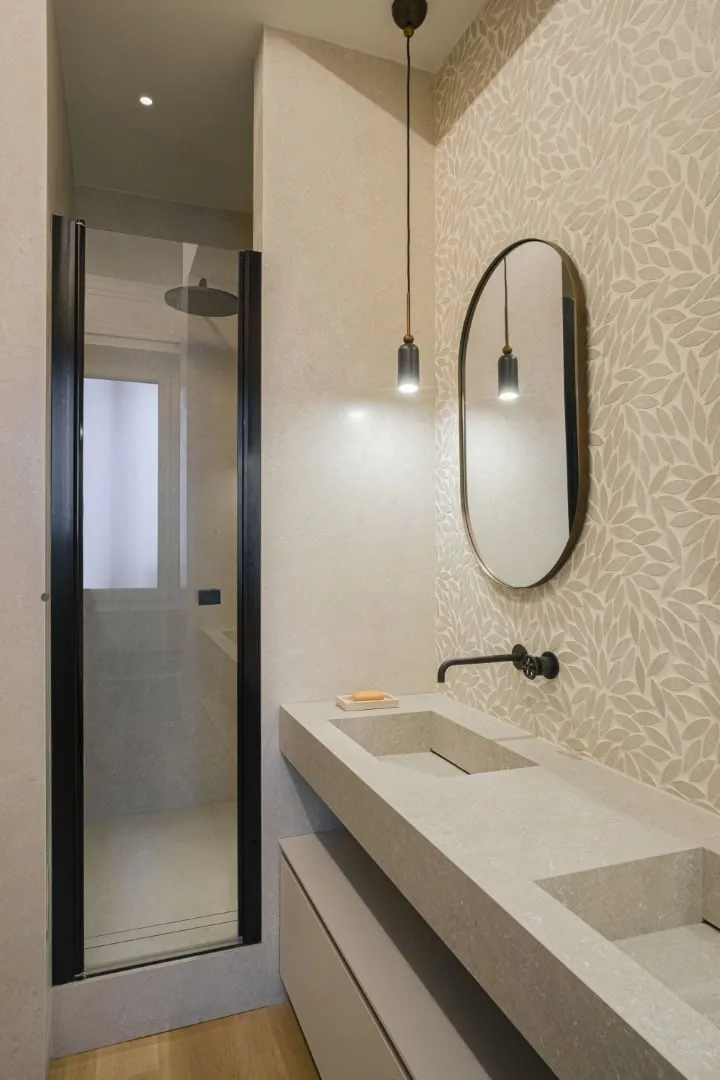 Photo © Lorenzo Gemellaro
Photo © Lorenzo Gemellaro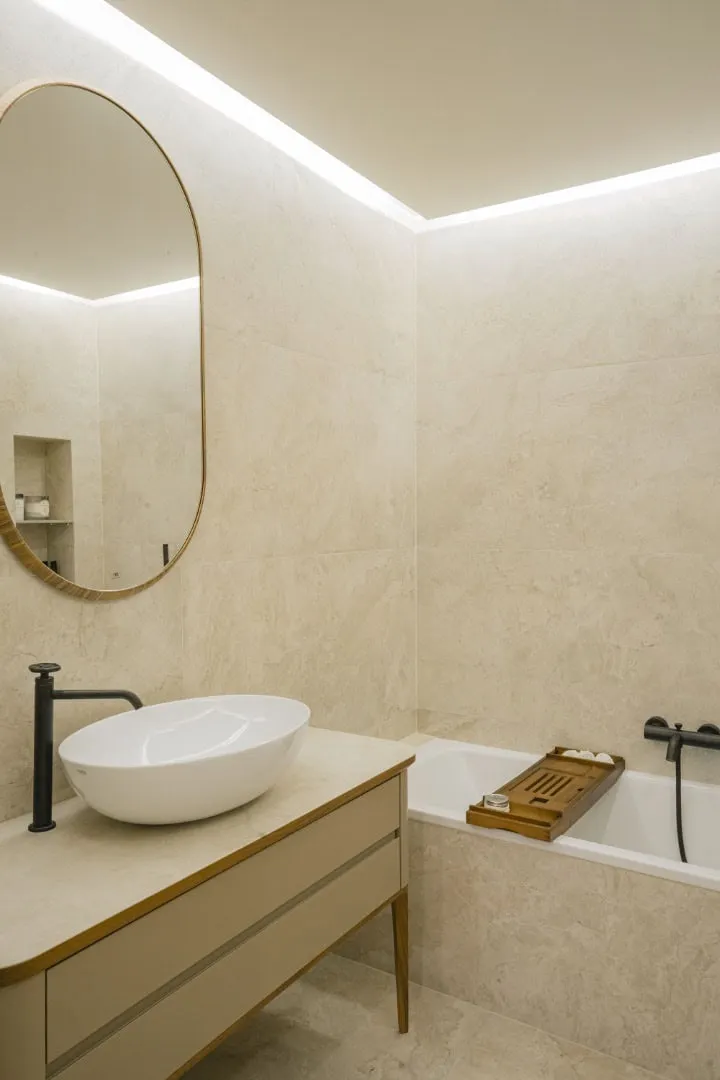 Photo © Lorenzo Gemellaro
Photo © Lorenzo Gemellaro Photo © Lorenzo Gemellaro
Photo © Lorenzo GemellaroMore articles:
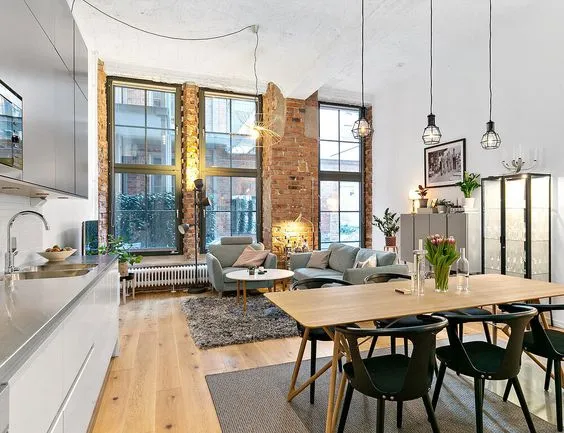 Advantages of Living in a First-Floor Apartment and How to Increase Privacy
Advantages of Living in a First-Floor Apartment and How to Increase Privacy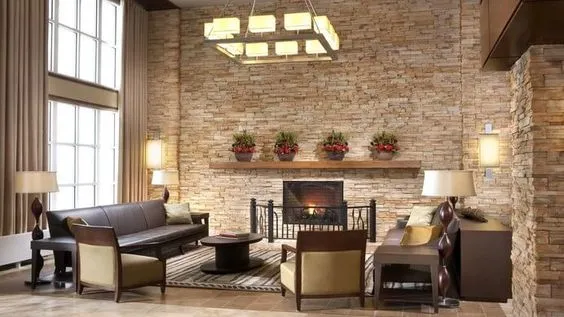 Advantages of Stone Cladding and Tips for Choosing the Right Type
Advantages of Stone Cladding and Tips for Choosing the Right Type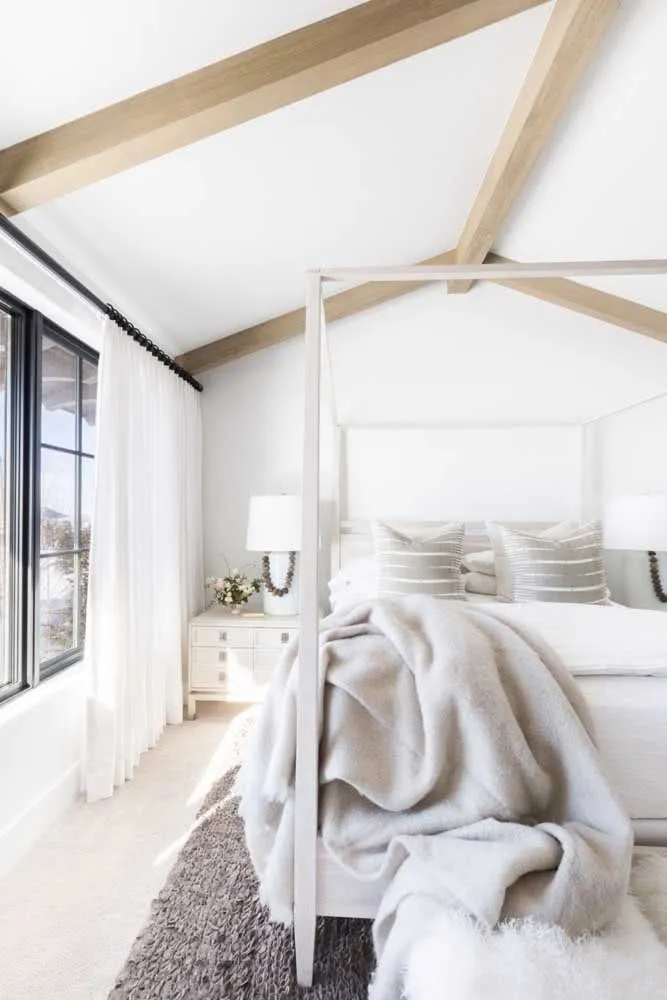 Advantages of Having a Carpet at Home
Advantages of Having a Carpet at Home Advantages of Using Wall Ceramic
Advantages of Using Wall Ceramic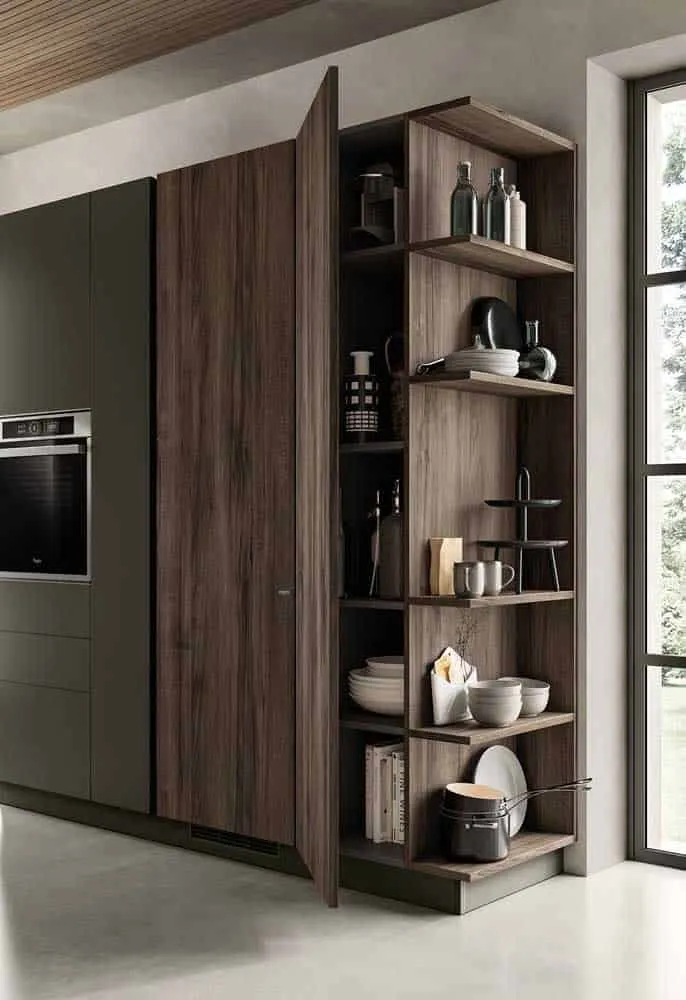 Advantages of Built-in Wardrobe
Advantages of Built-in Wardrobe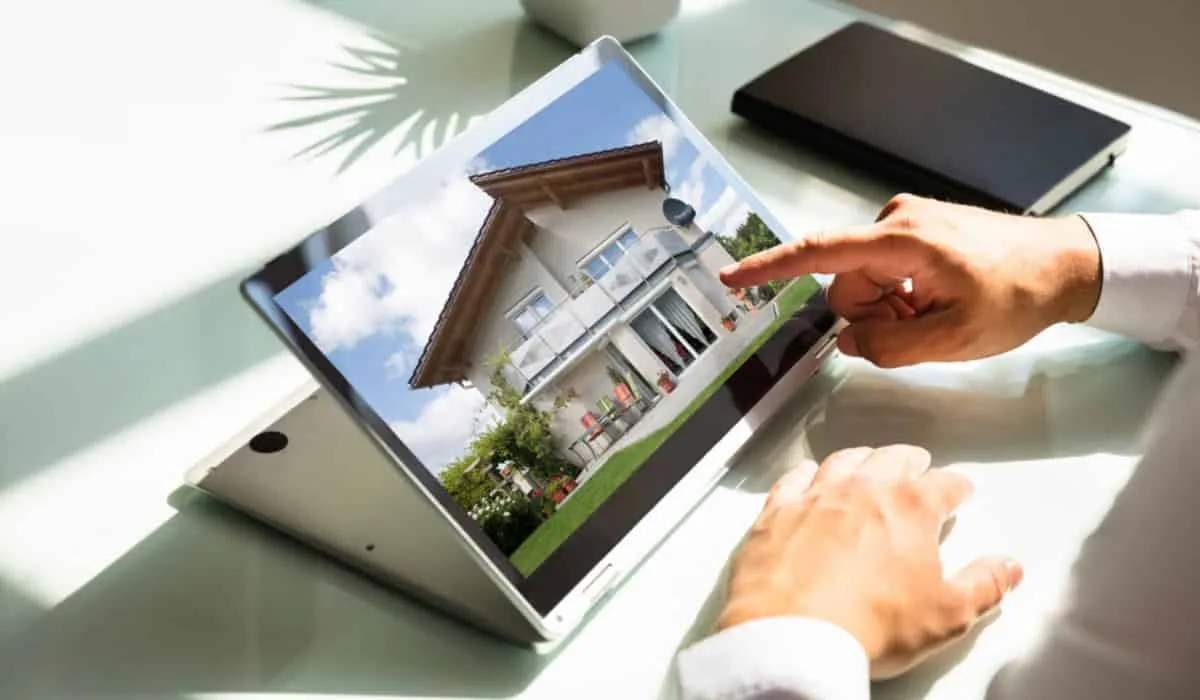 Advantages of Selling Real Estate with a Realtor
Advantages of Selling Real Estate with a Realtor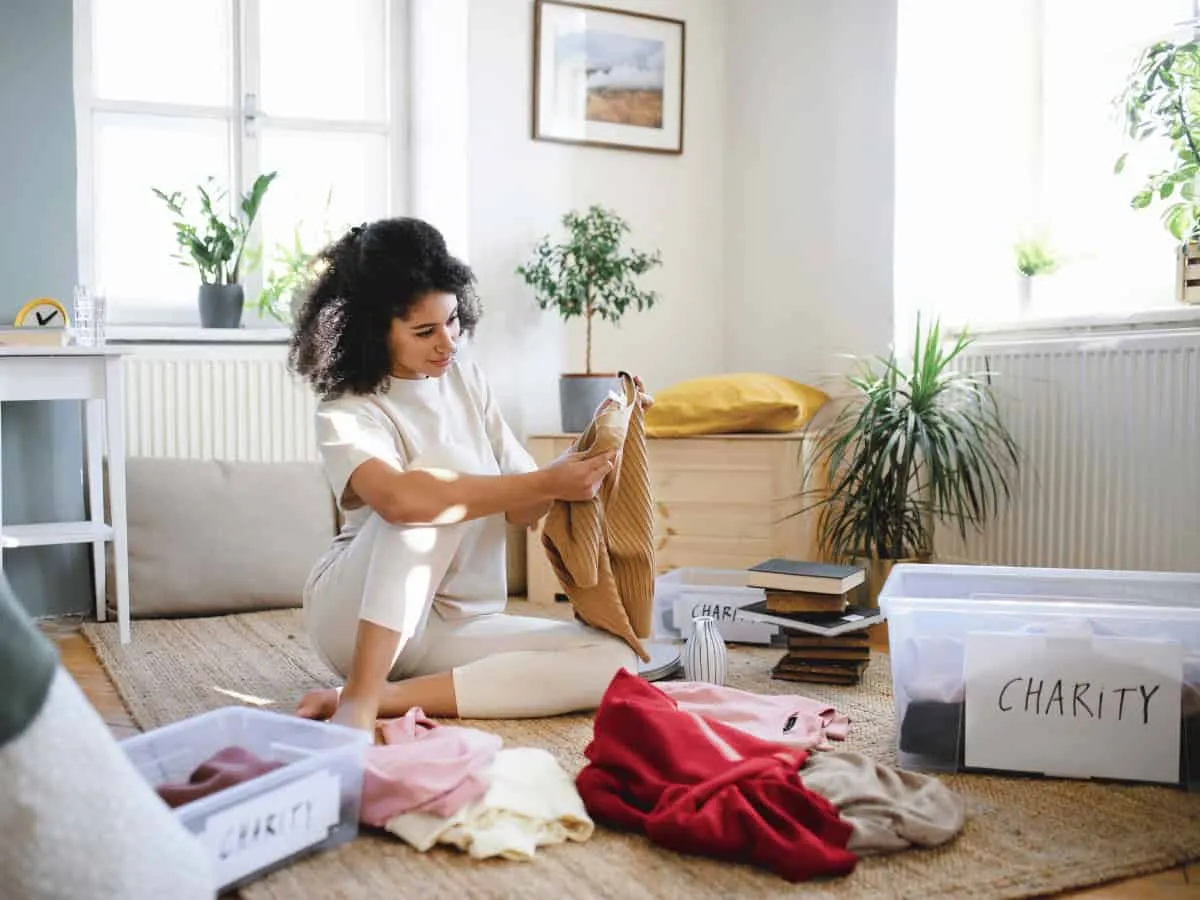 Cheap Ideas for Modern Living Room Renovation
Cheap Ideas for Modern Living Room Renovation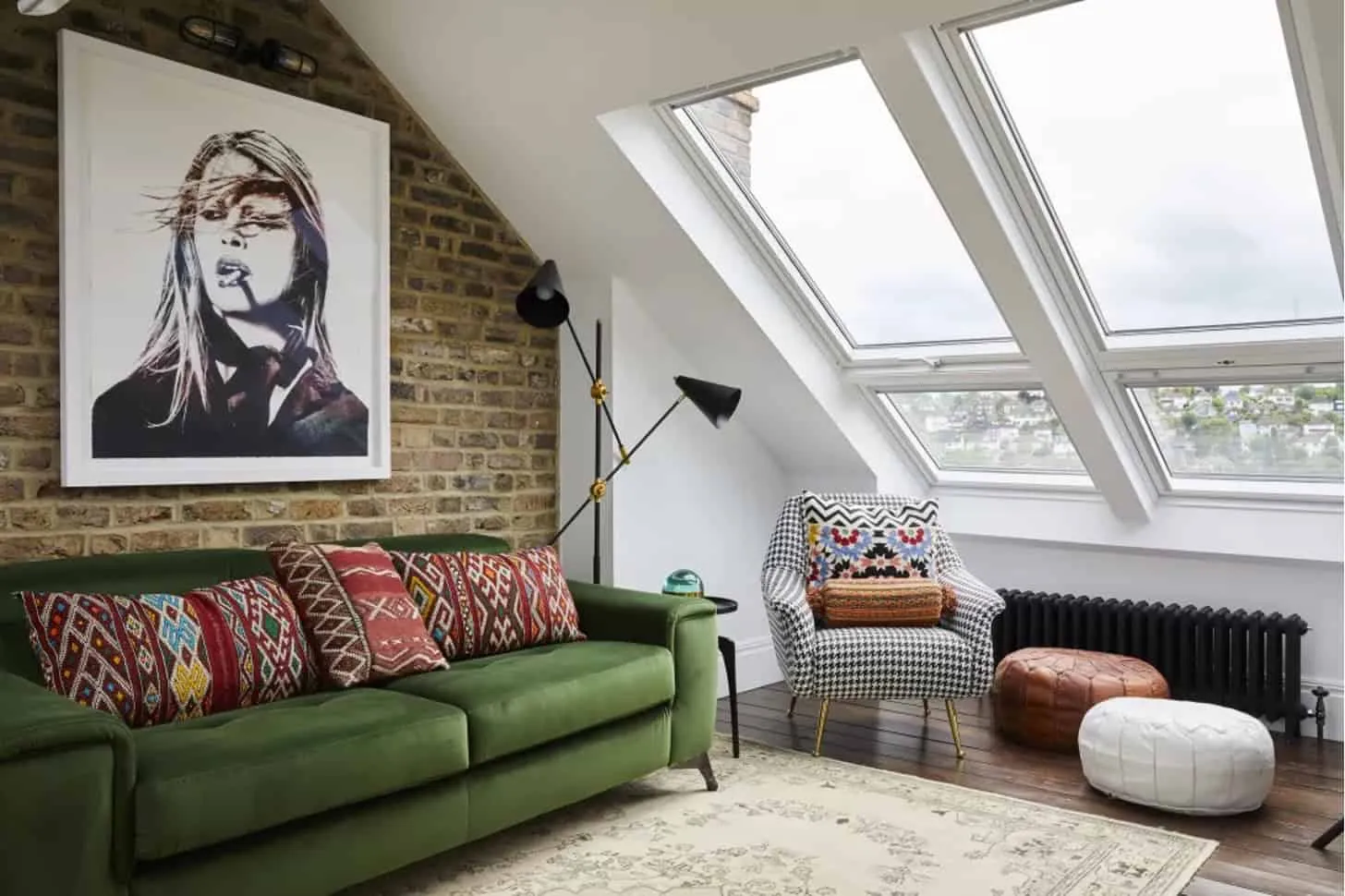 Cheap Interior Design Tips for Perfect Attic Transformation
Cheap Interior Design Tips for Perfect Attic Transformation