There can be your advertisement
300x150
Residential House on Bay Harbor Islands by Sire Design in Florida
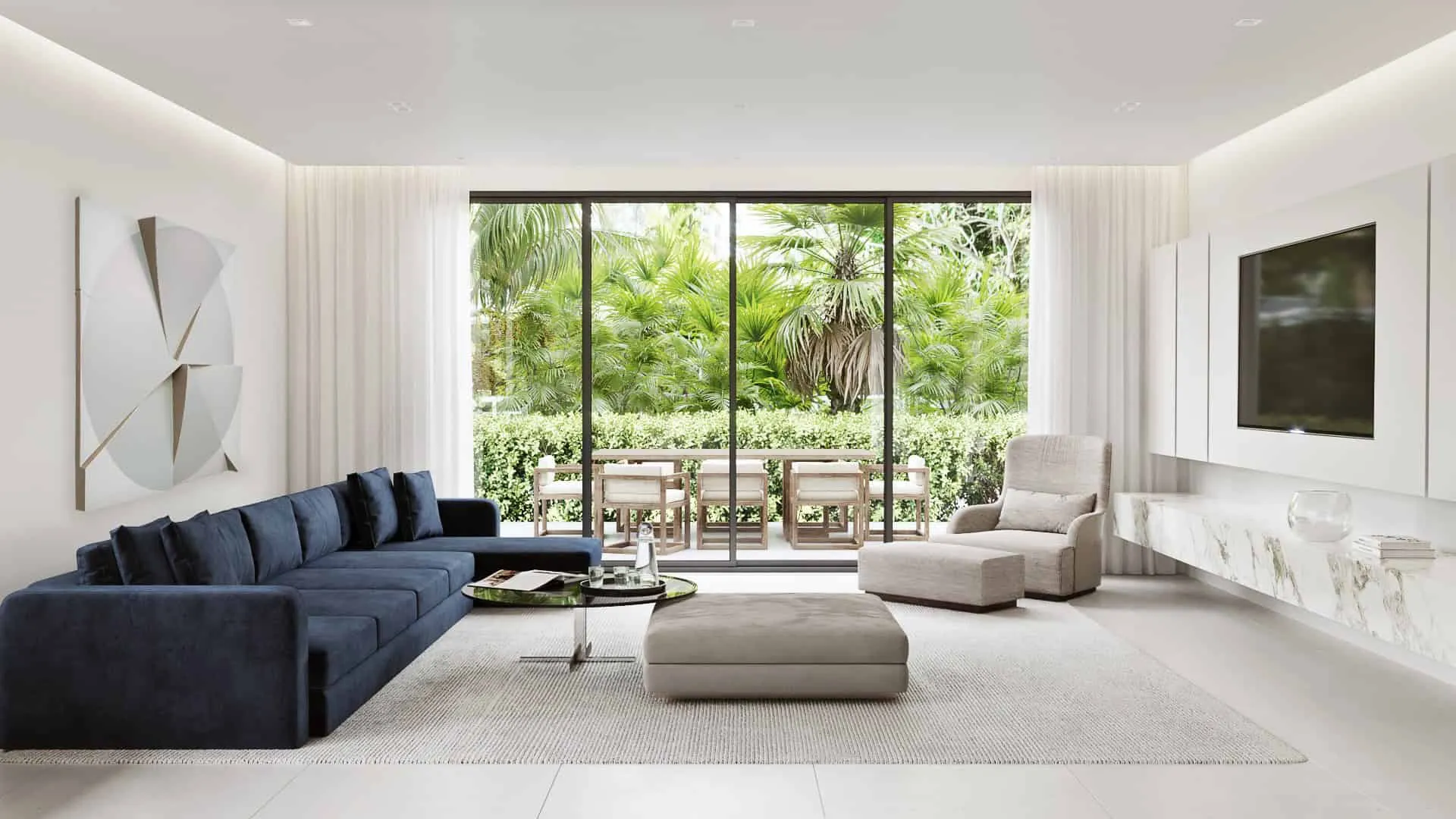
Project: Residential House on Bay Harbor Islands Architects: Sire Design Location: Bay Harbor Islands, Florida, USA Area: 5,300 sq ft Photos: Used with permission from Sire Design
Residential House on Bay Harbor Islands by Sire Design
Situated in Bay Harbor Islands, one of Miami's prestigious areas just beyond Miami Beach, this beautiful five-bedroom house spanning 5,300 square feet with five bathrooms and one-and-a-half baths is surrounded by lush palm trees. The challenge was to create an elegant, minimalist home for a growing family. Miami-based Sire Design used monochromatic tones and clean design while keeping functionality at the center of its approach.
Inspired by open and airy architecture, this two-level home embraces a minimalist design approach. At first glance, the clean white facade presents it as a classic coastal home. However, the striped marble tile descending from the second floor to the entrance skillfully guides the eye upward and throughout the house. Wooden elements on the front door and garage help soften the space and create a subtle contrast of materials outdoors.
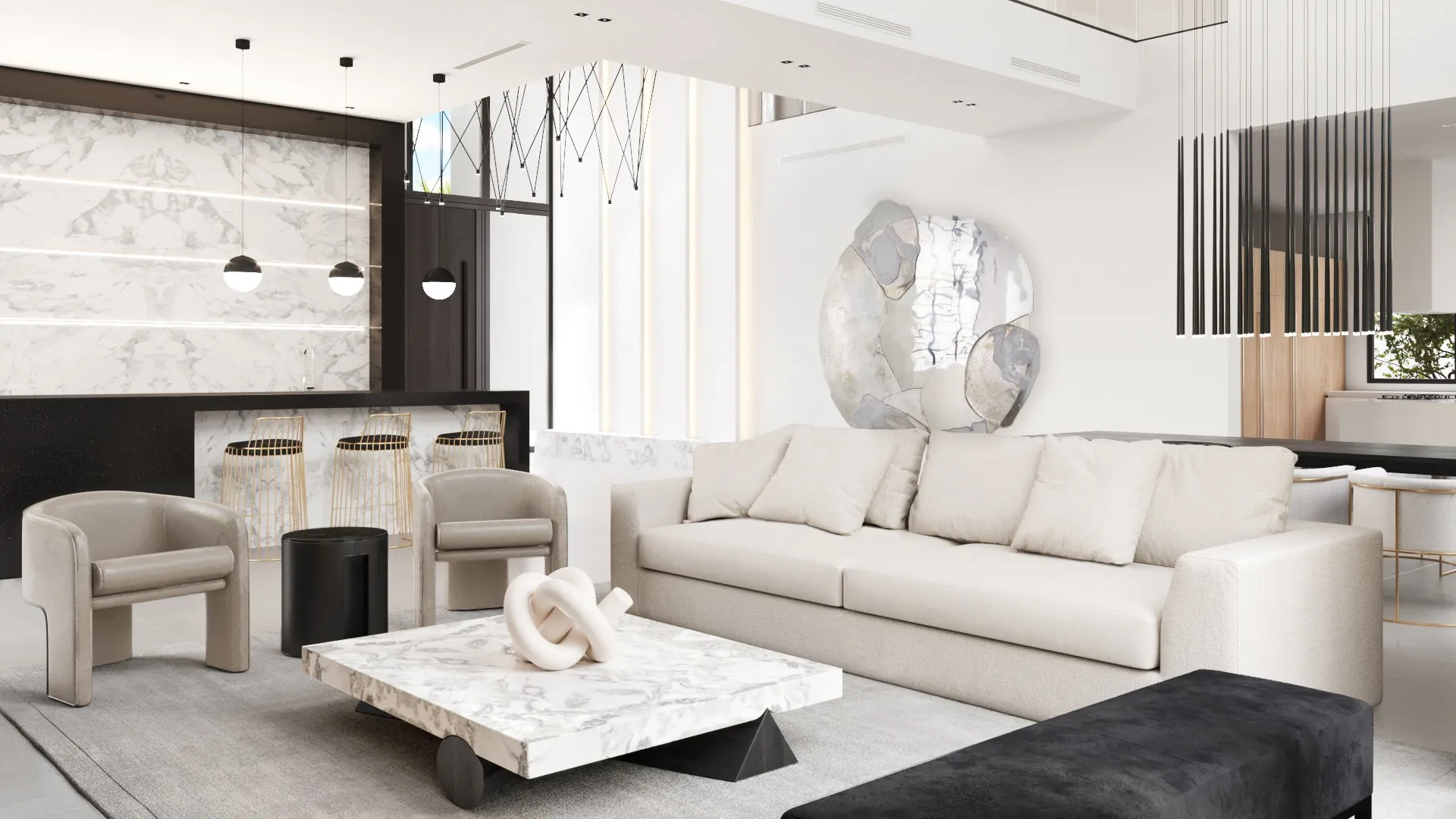
Upon entering, the foyer is fully illuminated thanks to an impressive custom 40-light black chandelier hanging overhead. Wall traces from floor to ceiling add another textural layer to the space, filling the double-height ceiling. On the first floor, an open concept encompasses the living room, dining area, kitchen and bar. Spacious sofas and a double-height gas fireplace create a warm space for relaxation and gatherings, while full-size cabinets and wide countertops in the kitchen provide plenty of room for cooking and entertaining. Various patterns and textures with a black-and-white color palette frame the walls, while soft shades of brown, beige and pink add character to each room. A blend of materials including wood, marble, quartz, porcelain and glass adds movement and more texture throughout the home. Custom furniture and diverse lighting fixtures tie individual elements together.
Bedrooms and the children's room follow the same principle, conveying minimalist qualities through layers of texture and muted tones. Interest is added by custom wallpapers and window treatments contrasting with classic furniture elements. Other areas of the home such as a home office and media room/library also use similar timeless elements, creating a fully cohesive concept. A highly detailed lighting system enhances the overall elegance of the home through spherical pendant lights and delicate chandeliers from brands like Vibia, Articolo and Flos. Meanwhile, floor-to-ceiling windows installed in front and back allow natural light to enter the home during the day, connecting the interior with Florida surroundings. Outside, owners can enjoy a backyard terrace and side balconies perfect for relaxation and enjoying the Florida breeze and nature.
-Project description and images provided by Sire Design
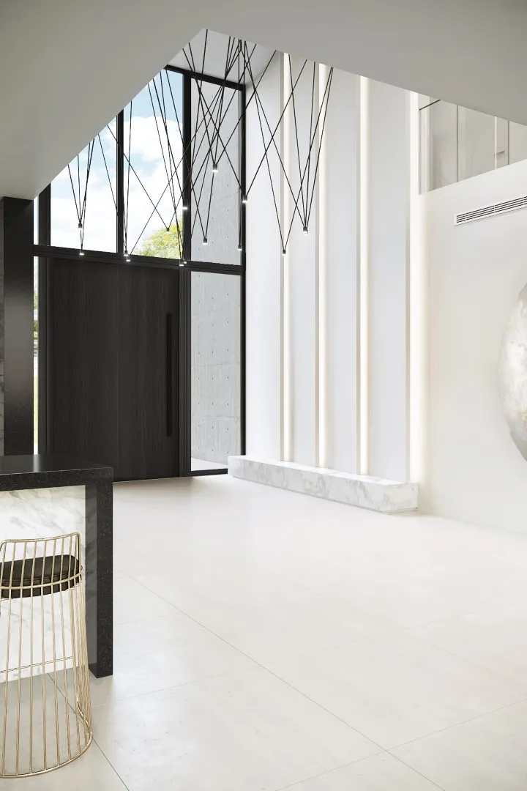
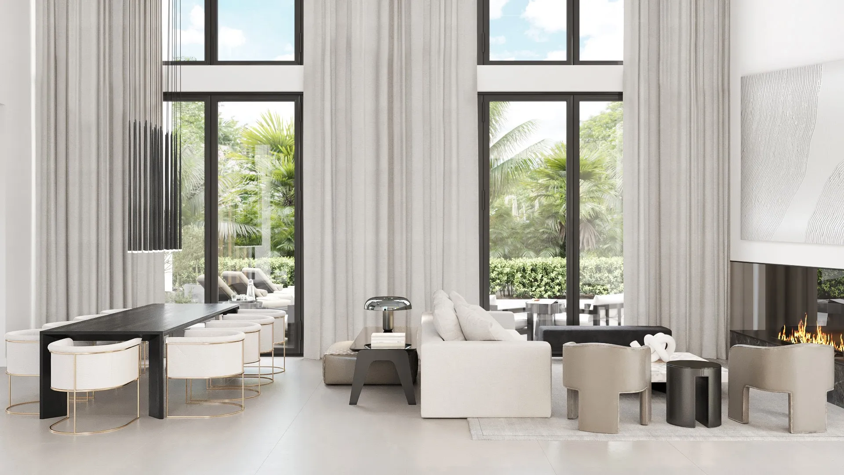

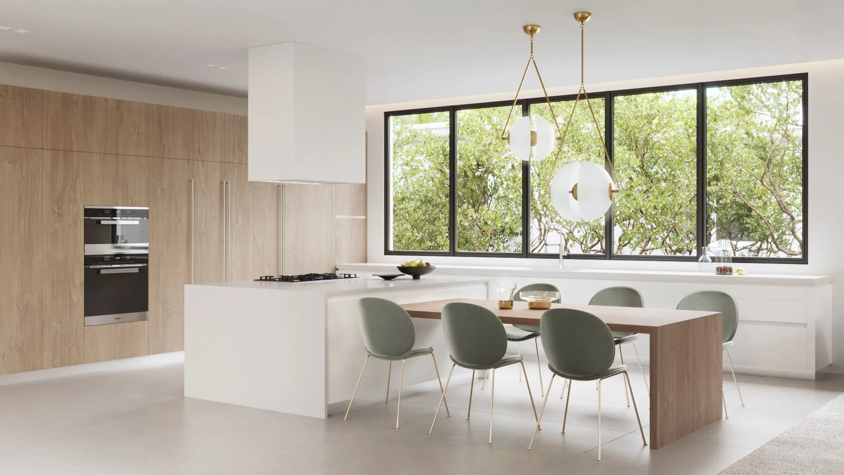
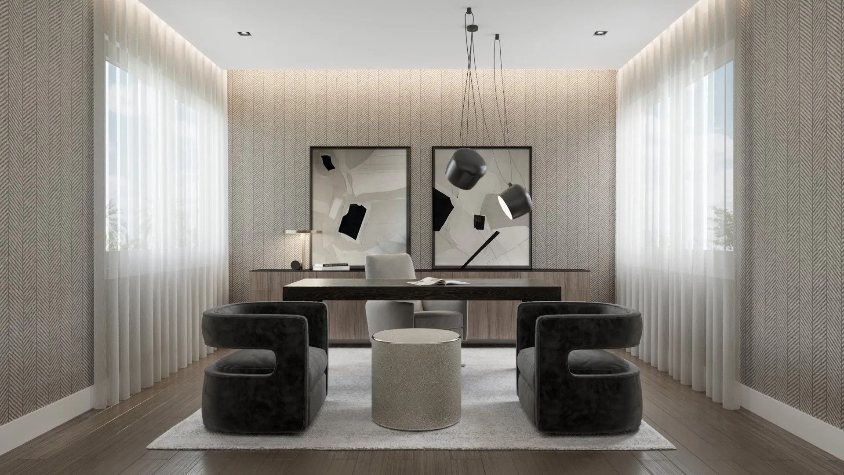
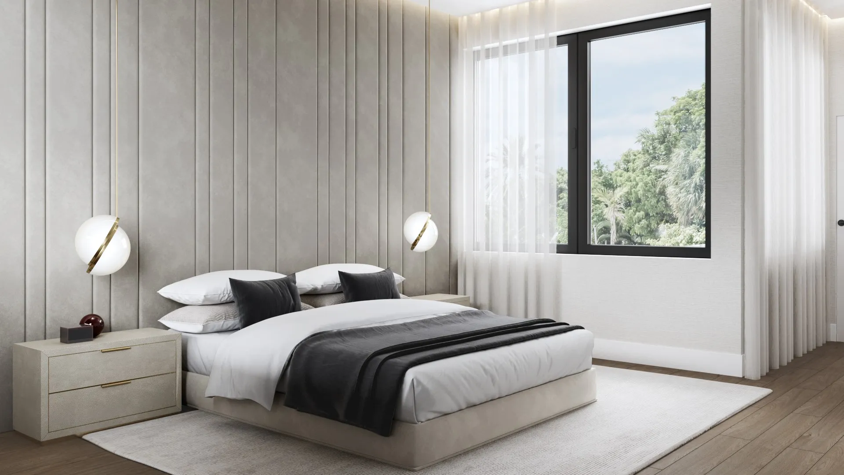
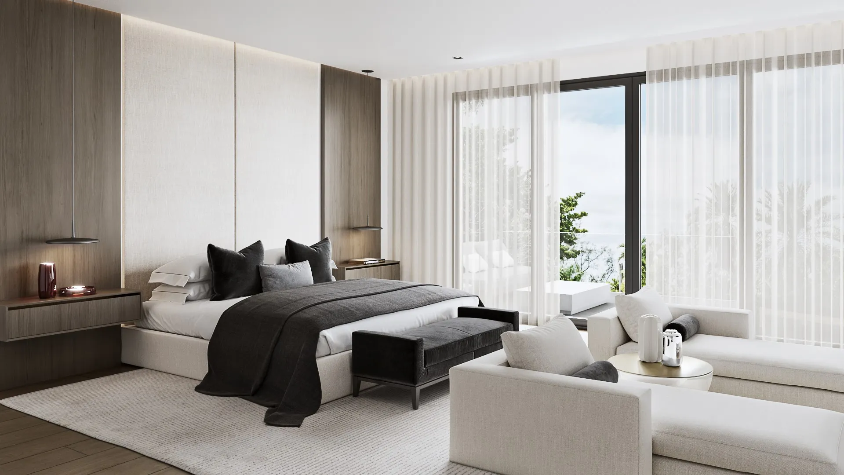
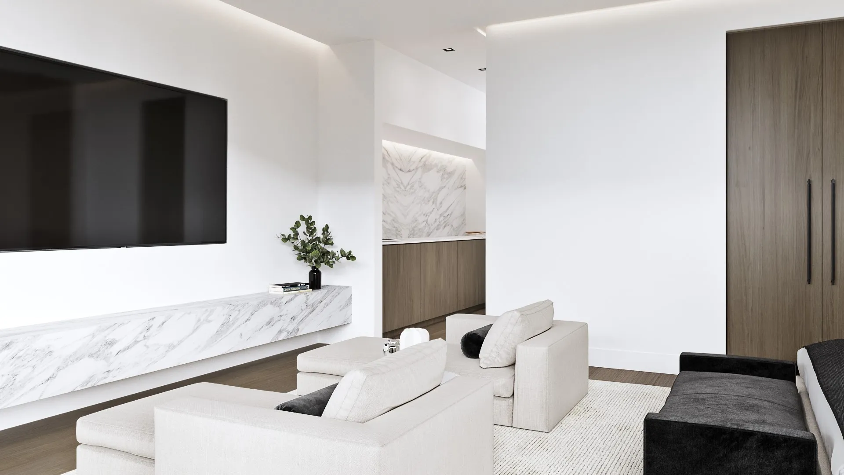
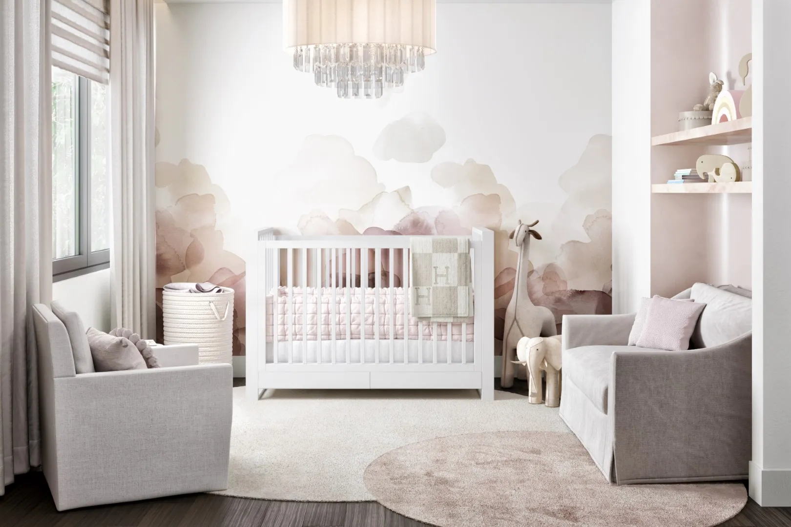
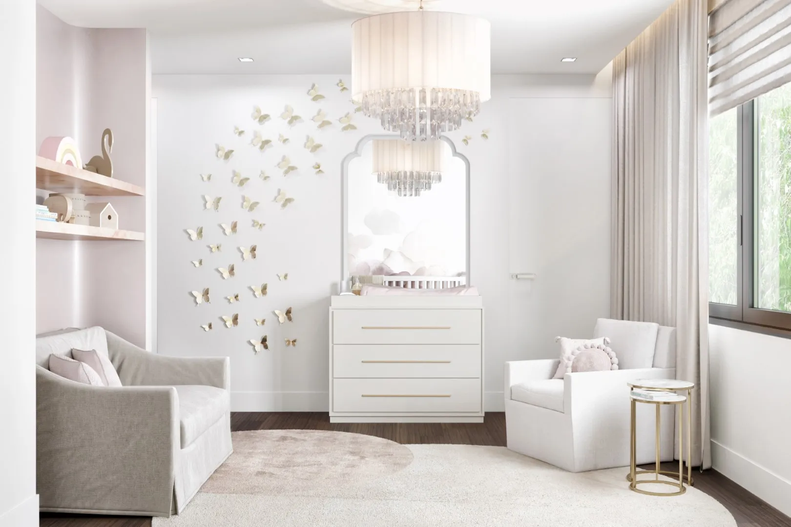
More articles:
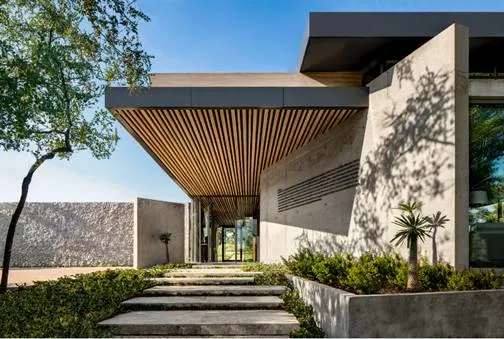 Cheetah Plains by ARRCC reaches World Architecture Festival (WAF) 2021 final
Cheetah Plains by ARRCC reaches World Architecture Festival (WAF) 2021 final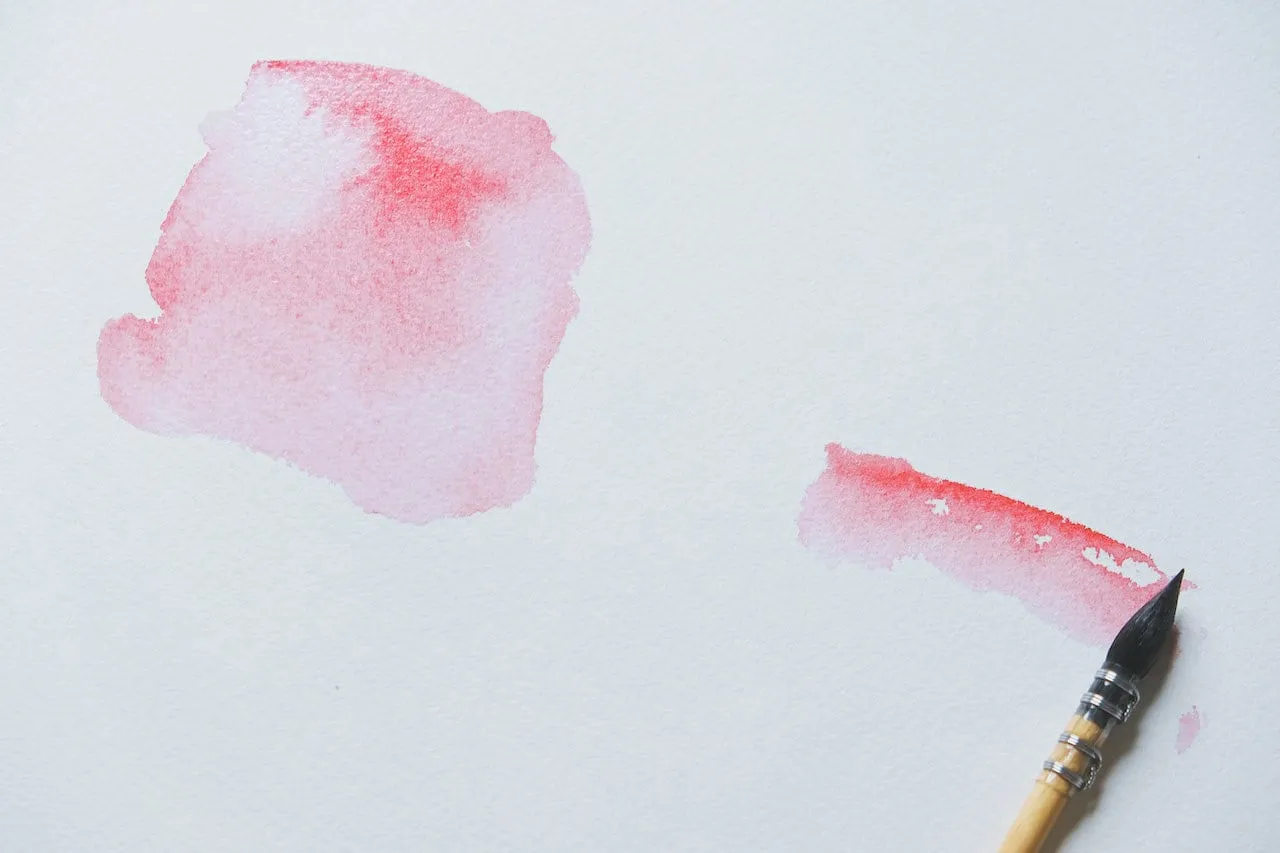 Art at Your Fingertips: Exploring the World of Online Canvas Printing
Art at Your Fingertips: Exploring the World of Online Canvas Printing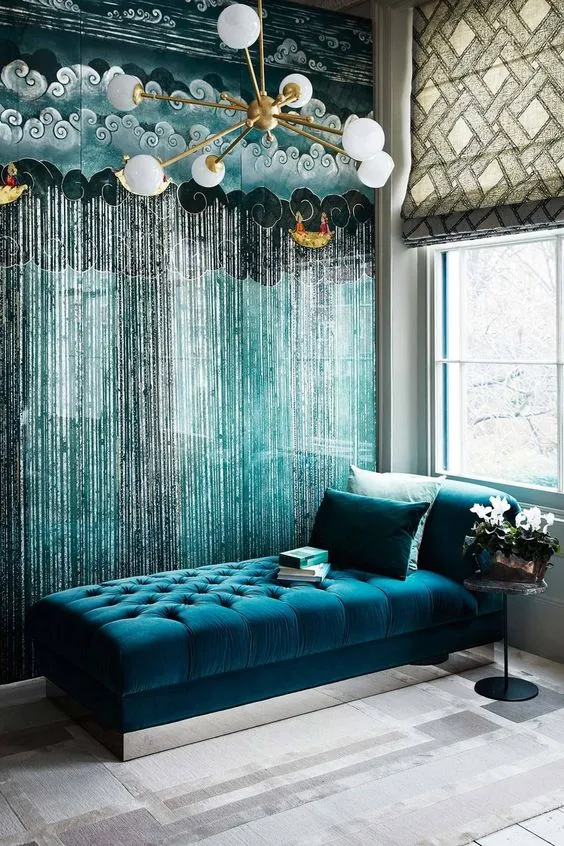 Art Deco Inspiration from Pinterest
Art Deco Inspiration from Pinterest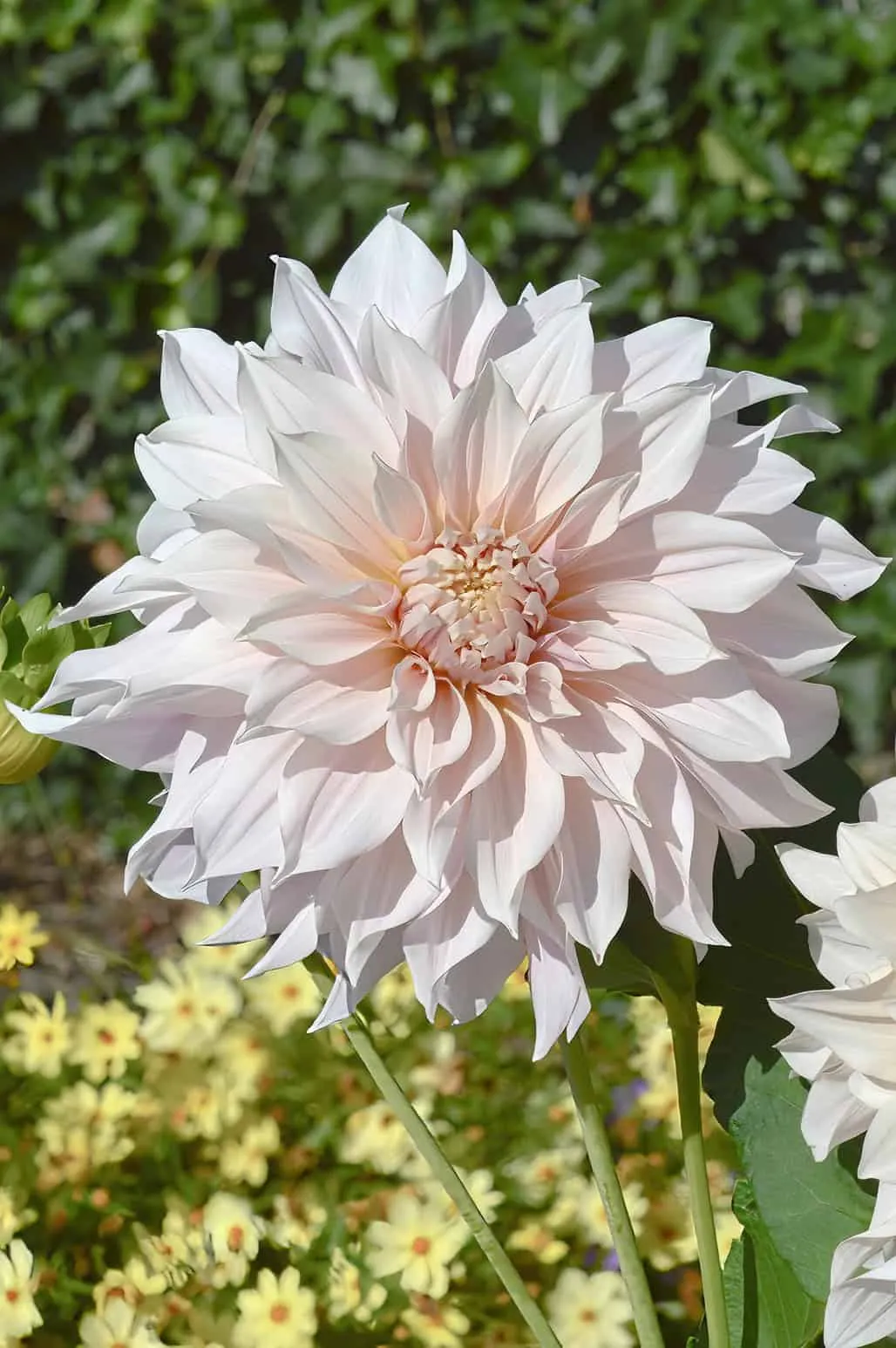 Art of Blooming: Dahlias and Floristry in Modern Architecture
Art of Blooming: Dahlias and Floristry in Modern Architecture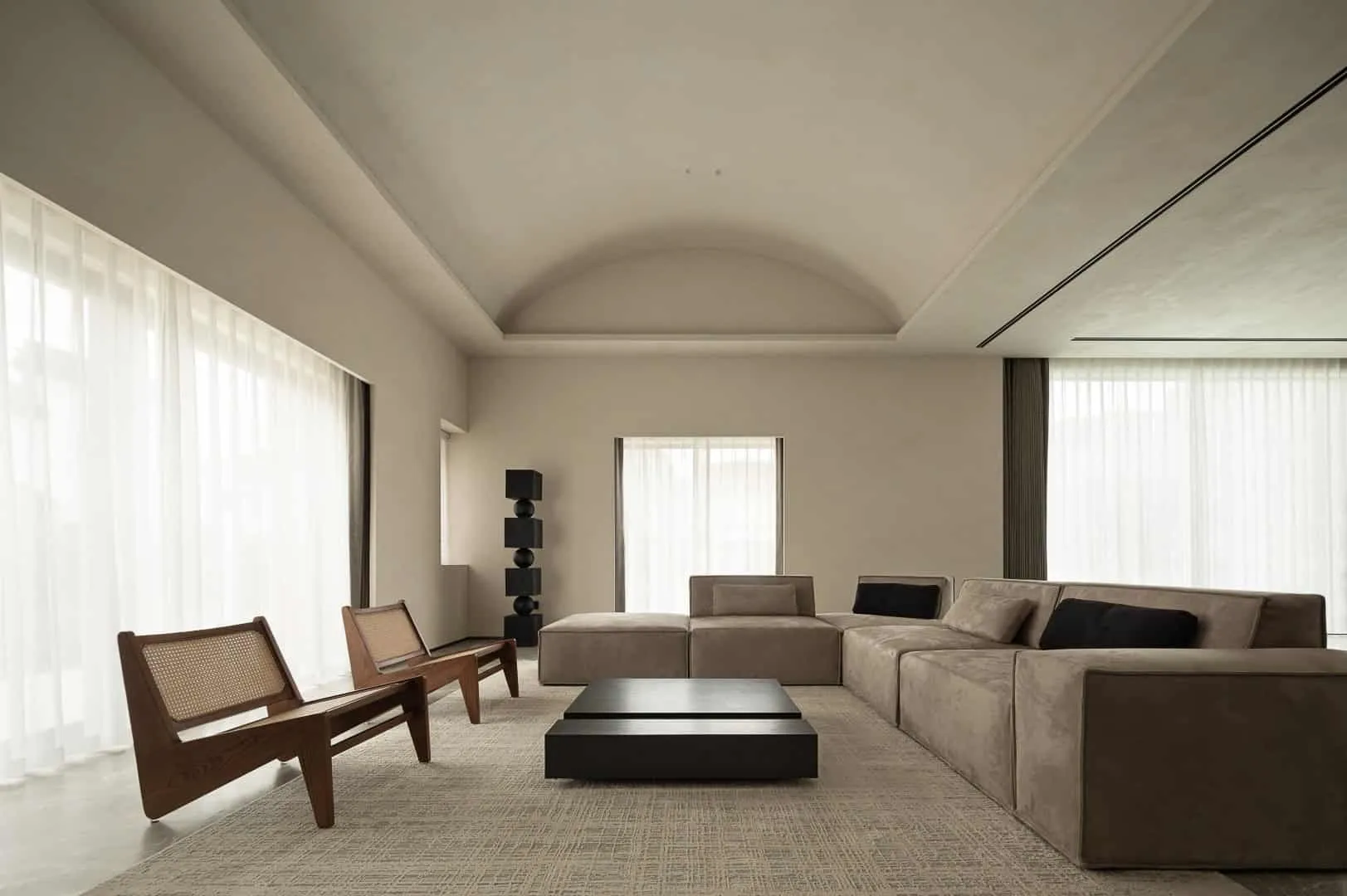 Art Space Gallery by Lycent Design Studio in Suzhou - A Smooth Spatial Story
Art Space Gallery by Lycent Design Studio in Suzhou - A Smooth Spatial Story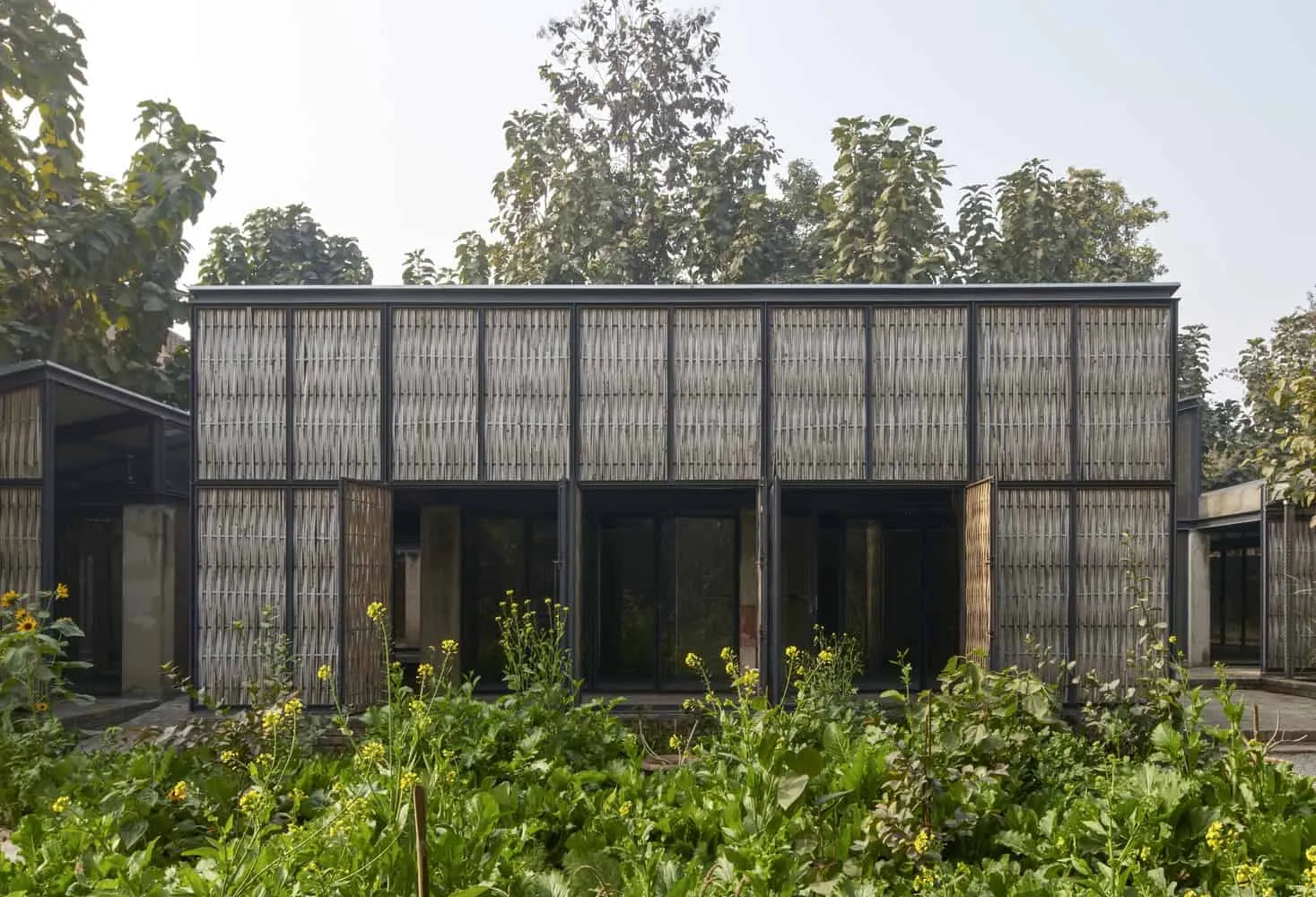 Artistic Residency Farm8 by Studio Array in New Delhi, India
Artistic Residency Farm8 by Studio Array in New Delhi, India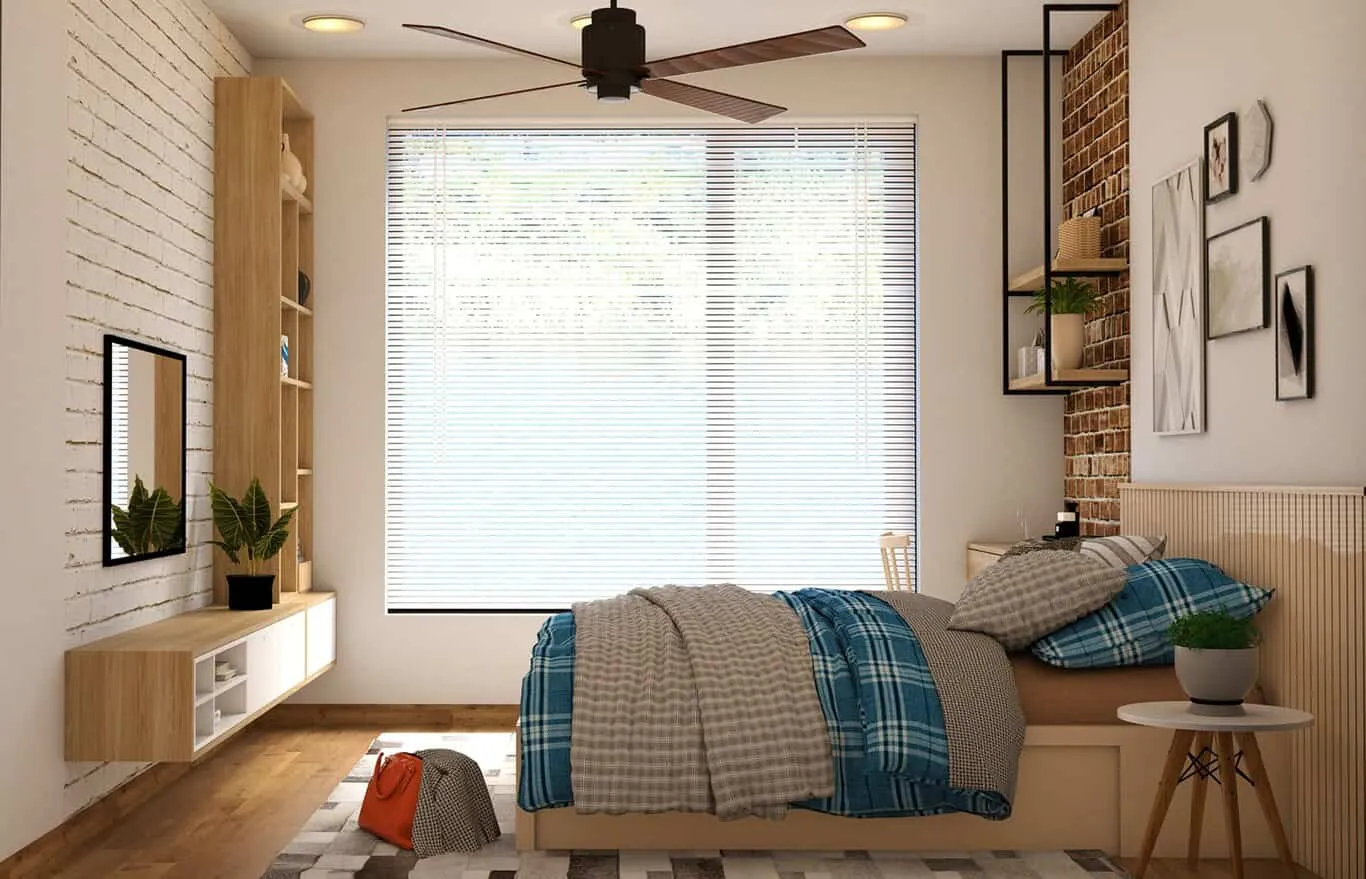 Aspects to Consider When Cleaning the Bedroom
Aspects to Consider When Cleaning the Bedroom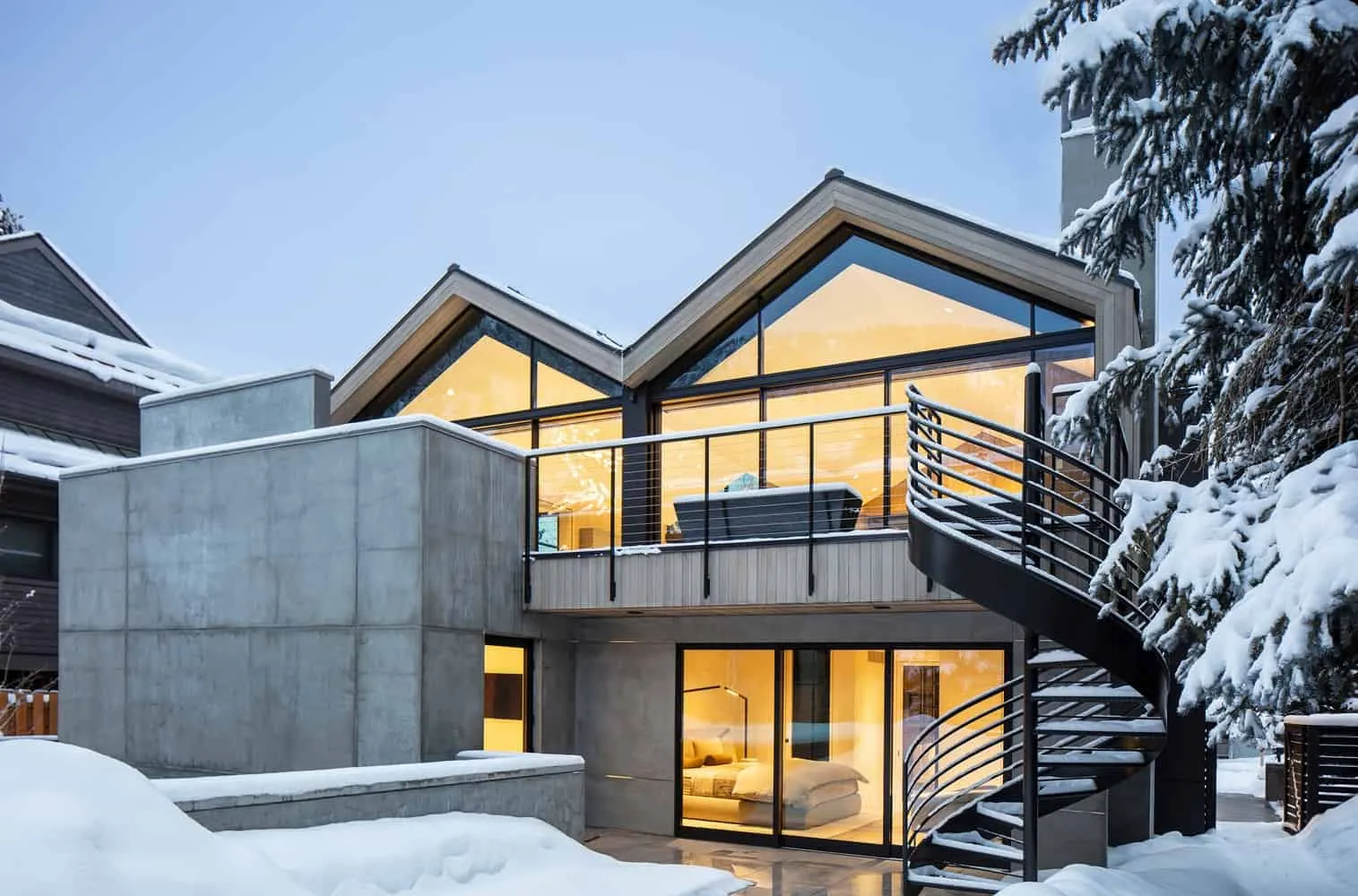 Aspen Residence by KAA Design Group in Aspen, Colorado
Aspen Residence by KAA Design Group in Aspen, Colorado