There can be your advertisement
300x150
Bathroom Design: All Secrets of Interior
When designing a bathroom, it is necessary to strive for the combination of efficient space use, convenience of hygiene procedures, harmony and integrity of appearance.
This is not a big problem, and with limited resources there are many concise and inexpensive design options.
What to Consider When Planning a Bathroom: Designer Recommendations
Bathroom design requires careful attention to the mutual arrangement of plumbing and furniture, as well as accessories (for example, choosing a bathroom cosmetic cabinet). It is necessary to ensure sufficient distance between neighboring objects so they are convenient for use.
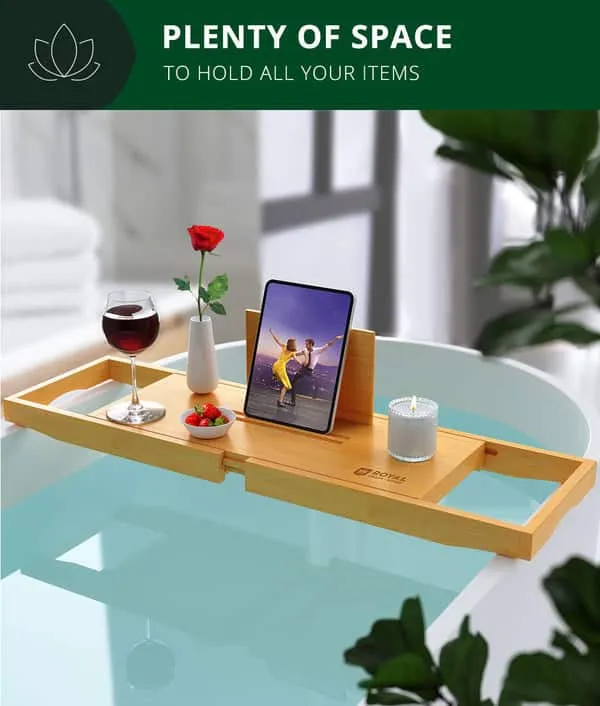
The distance from the door to the adjacent wall can determine the bathroom interior. It indicates which object can be placed in the corresponding corner.
To place a washing machine or toilet, you usually need at least 0.7 meters. If the distance to the wall is less than this figure, you can install a cabinet, shelf set or mirror in the corner.
Ensuring the door exits outward rather than inward into the bathroom is extremely important. This option is more convenient and safe: it eliminates the risk of a person colliding inside.
Free space for access to the bathtub should be about one meter. If your home has a small bathroom, you can reduce this value to 0.7 meters.
When placing a bathtub in the corner of the room, it touches two walls. If it is long or the room size is small, the bathtub can cover three sides.
Bathtubs are usually placed in the corner of a room, except in spacious rooms.
It is best to install a sink at about 0.8 meters from the floor. Then it will be convenient to use. The recommended distance to a perpendicular wall is 0.3 meters. For convenience, the sink should have 80–100 cm of free space in front.
Ventilation grilles are installed on the walls (usually opposite the door) in the space under the ceiling.
It is good if there is a gap of several centimeters between the door and the floor, facilitating air exchange. Another option is a door with a grille at the bottom. It fits well into many modern bathroom designs.
Bathroom Design with a Shower
The distance from the door to the adjacent wall, required for placing a shower cabin in the bathroom interior, depends on house size.
Compact corner models with a wall width of 70–80 cm exist. But even when using this option, the distance should be 5–10 cm greater than the width of the corresponding side.
Many corner models on the market are designed for installation between perpendicular walls. Among them there are both compact and more spacious options. A cabin can be placed in a niche (if dimensions allow).
A more economical option is a niche for water procedures with installation of glass doors. However, in this case, high-quality waterproof hydro-isolation of the walls and floor is required. The latter should be tiled with a non-slip coating.
When placing a cabin, the door (if it has hinges) should not collide with the room door, washing machine or cabinet when opening. If there is insufficient space in front, it's better to choose a sliding door model.
A cabin made of tempered glass or triplex is perfect for a modern-style bathroom. There are now many decorative solutions (glass coloring, sandblasting and so on), among which you can choose a variant that matches the room style.
Plastic or metal shelves can have various shapes. There are both corner models and options for mounting along the wall.
If a full-size cabin is replaced with a shower partition, shelves should be placed so that it's convenient to reach the needed item inside the partition.
Bathroom with Toilet
A small bathroom combined with a bathtub may not suit all desired fixtures. In this case, installing a shower cabin can be a good solution.
This option is suitable even for small combined bathrooms (4 sq. m or less). For installing a bathroom, at least 5 sq. m is required. When organizing the space, pay attention to recommendations:
If the distance between the toilet and bathtub is minimal, some family members may feel uncomfortable using the bathroom. It's better to avoid this option.
The distance between bathtubs (for example, toilet and sink) should be no less than 0.2 meters.
The placement of the sink, toilet and bathtub depends not only on the possibilities of plumbing layout (structure, pipe diameter, their slope).
When designing a bathroom, objects must be arranged to ensure convenient access to the pipes serving them. This will simplify subsequent repairs, installation of meters and similar actions.
You can zone the space by choosing different colors for finishing materials when designing the bathroom and toilet. The simplest way to do this is with tiles. Dark versions are well suited for the bathroom. In the area of sink, bathtub and shower cabin, a lighter finish is more appropriate. When dried, water droplets leave salt stains that will be too noticeable on dark tiles.
Sometimes people try to place as many objects in the room as possible – a washing machine, cabinets, sink. This is acceptable if convenience and safety of use for each of them are preserved. Otherwise, it's better to install the washing machine in the kitchen or a niche in the corridor.
Bathroom Interior with Corner Bathtub
A modern bathroom can be equipped with unusual plumbing shapes. Now asymmetric tubs are produced, combining smooth lines and angles.
If the room is small, you can install a corner structure with expansion on one side. In this case, the room will be suitable for both sink and toilet (with a shared bathtub). Sometimes the sink is installed to save space, so it partially protrudes over one side of the bathtub. If plumbing allows such installation, this is a good option.
Asymmetric tubs usually have large sizes and are installed in spacious rooms. Sometimes they are connected to hot tubs or similar equipment.
Finishing a bathroom that places an asymmetric bathtub in the center of the room is rare, as it requires large costs.
More often they are installed in the corner between two walls. You can install a shower stall with a pitcher on one of them. On the second wall, you can place a ceramic panel in this case.
Economical Bathroom Interior
With a limited budget, it is rational to save on designer services by considering object placement and material selection independently. You can take ideas from existing minimalist bathroom projects.
The set of objects in them is minimal: plumbing, sink, cabinet or shelf group. At the same time, you can take a budget-level bathtub of small size.
In the design of a small bathroom, a shower cabin can be a good solution instead of a bathtub. Repairs in such cases are often done independently.
Economical bathroom interiors can be made more expensive by choosing suitable materials. For example, you can use plastic panels imitating the texture of stone or expensive wood.
The ceiling can be made stretchy – it is quickly installed independently and looks quite sturdy. It's better to choose light materials in muted tones, such as cool beige or light wenge.
Uniformity of decorative elements helps make the design look more expensive. So it's good when plumbing has a consistent color and style. The same should be considered when choosing mixers.
A model bought at a discount can quickly break down. It's better to take a toilet with a support (its price is lower than that of a wall-mounted one), but choose a reliable model. The appearance of an old bathtub can be updated with enameled coating or using liquid acrylic resin.
Design of a Small Bathroom
When planning the interior of a small bathroom, you can prefer a shower cabin instead of a bathtub. A cabinet with built-in sink is placed in the remaining space if there's room, washing machine.
At the same time, free access to utilities must be ensured. Lightweight, strong plastic wall-mounted shelves can be placed above equipment. You can also save space by reducing the length of the bathtub.
Modern Bathroom Interior Styles
Currently, popular are bathroom design options combining thoughtfulness and ergonomics with evident simplicity. Such a project can be implemented even with limited budget.
Minimalism
Minimalism is a good option for saving space and simplifying cleaning, as the number of surfaces where dust accumulates is minimal. Monochromatic materials are used for cladding, not overloading the perception space.
Glass shower constructions with diamond texture, dark contrasting edges and strict geometric shapes fit this style perfectly.
Provence
Provence is a classic style that uses light and soft tones. Light tiles with artistic frames, elegant mirror frames, suspended lamps, imitation of stone texture on the border or tile will help in this.
Mixers can be chrome-plated or made of bronze.
Modern
A modern-style bathroom can be simple and minimalist, or use fusion style elements that offer contrasting textures and tones. Plumbing should be ergonomic and functional.
Hi-Tech
Ideas for a bathroom in this style include extensive use of glass and metal items (preferably chrome), mirror cabinets, non-standard geometric shapes of plumbing.
Combination of strict forms and high functionality of furniture and equipment is welcome. If funds allow, you can install a shower cabin with hydro-massage in the room.
Modern
Modern is a relaxed, non-intrusive style that welcomes smooth surfaces and bright shades. For tiles, light, soft tones are suitable – sand, cream, beige. Plumbing is used in white, simple and familiar form.
Popular combinations include mirror with a small cabinet with shelf (such design can be installed above the sink), as well as using chrome elements.
Attractive Color Solutions
Since a bathroom is usually small, light colors are often used in the interior. This not only visually expands the space but also makes the room brighter.
White
White colors and shades are always present in bathroom design. Color combinations are chosen according to the style. For example, white plumbing and ceiling match wall covering imitating loft texture.
A calm, cozy design can be achieved by combining milk or beige with light woods.
Purple
The most common solution is to use this color for floor finish and lower part of walls. The upper part of the wall is made light (you can use tiles with purple pattern or lilac edging).
In this case, light or medium saturation is used. One wall can be decorated with lilac tiles or painted. Other colors in the design should be light.
Black-and-White Bathroom
Beautiful bathrooms are obtained using this highly effective combination. Black is used in floors, shelves, cabinets under the sink.
There is also a combination of horizontal rows of white and black tiles, transitioning between the lower zone (dark) and upper zone (white).
Brown
Creates a feeling of calm and comfort. Since the color has many shades, you can use their combination inside.
For example, walls are finished with dark beige tiles, and cabinets and kitchen countertops are chosen in more saturated colors imitating wood. Long cabinets with built-in sink work well.
Green
Shades of green blend well with white and wood imitation. They are usually used when painting the ceiling, walls and floor cladding.
If walls are painted green, it's only one wall or a zone in the room; solid coverage of this color looks heavy and should be balanced with white or cream. Cabinets, shelves and suspended cabinets can also be painted green.
Red and White
The red color in bathroom design is used moderately, as in large quantities it creates a tense atmosphere. You can combine one horizontal row of red tiles at the top of the room, installing a red pedestal or lining the bathtub with red panels.
More articles:
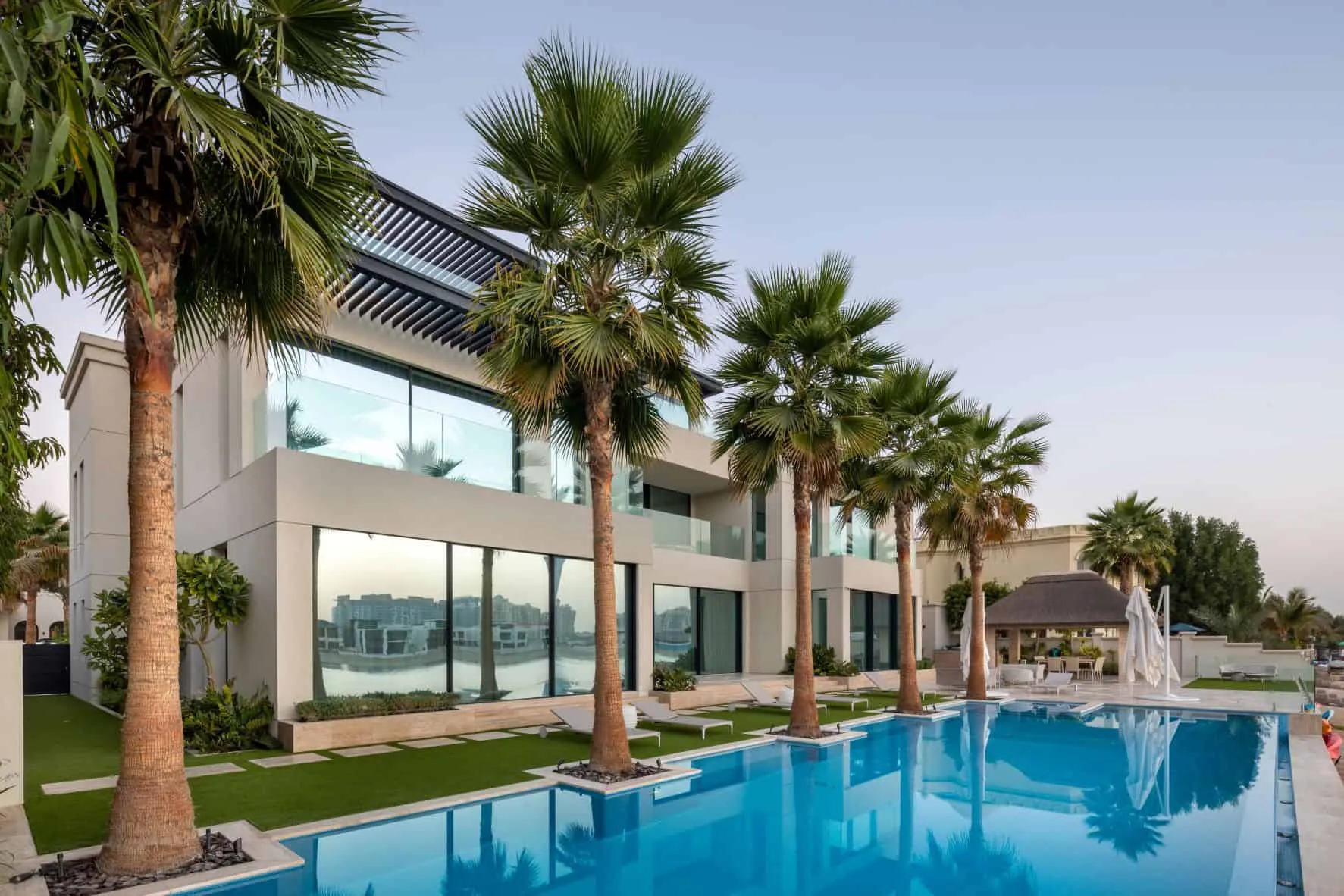 Ariant Residence - Modern Beach Villa on Palm Jumeirah
Ariant Residence - Modern Beach Villa on Palm Jumeirah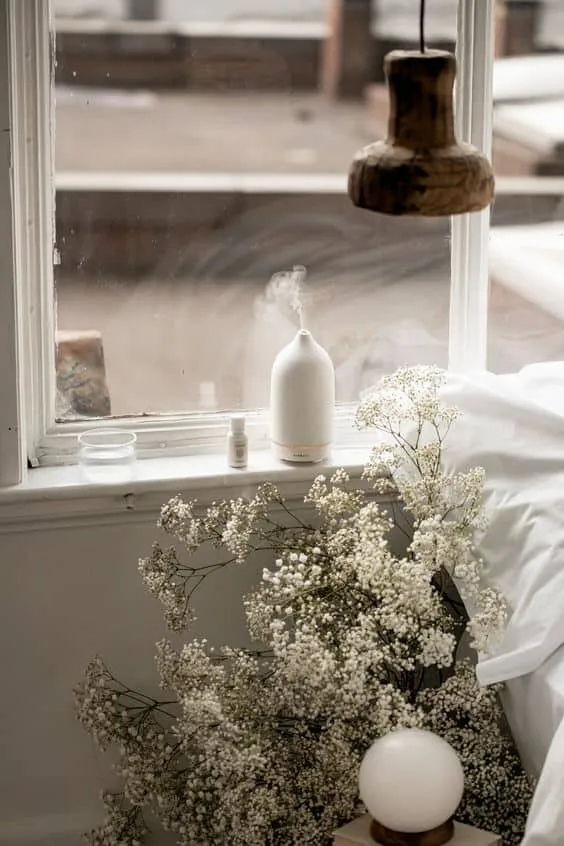 Aromatherapy at Home — Discover the Best Scents for a Cozy Atmosphere
Aromatherapy at Home — Discover the Best Scents for a Cozy Atmosphere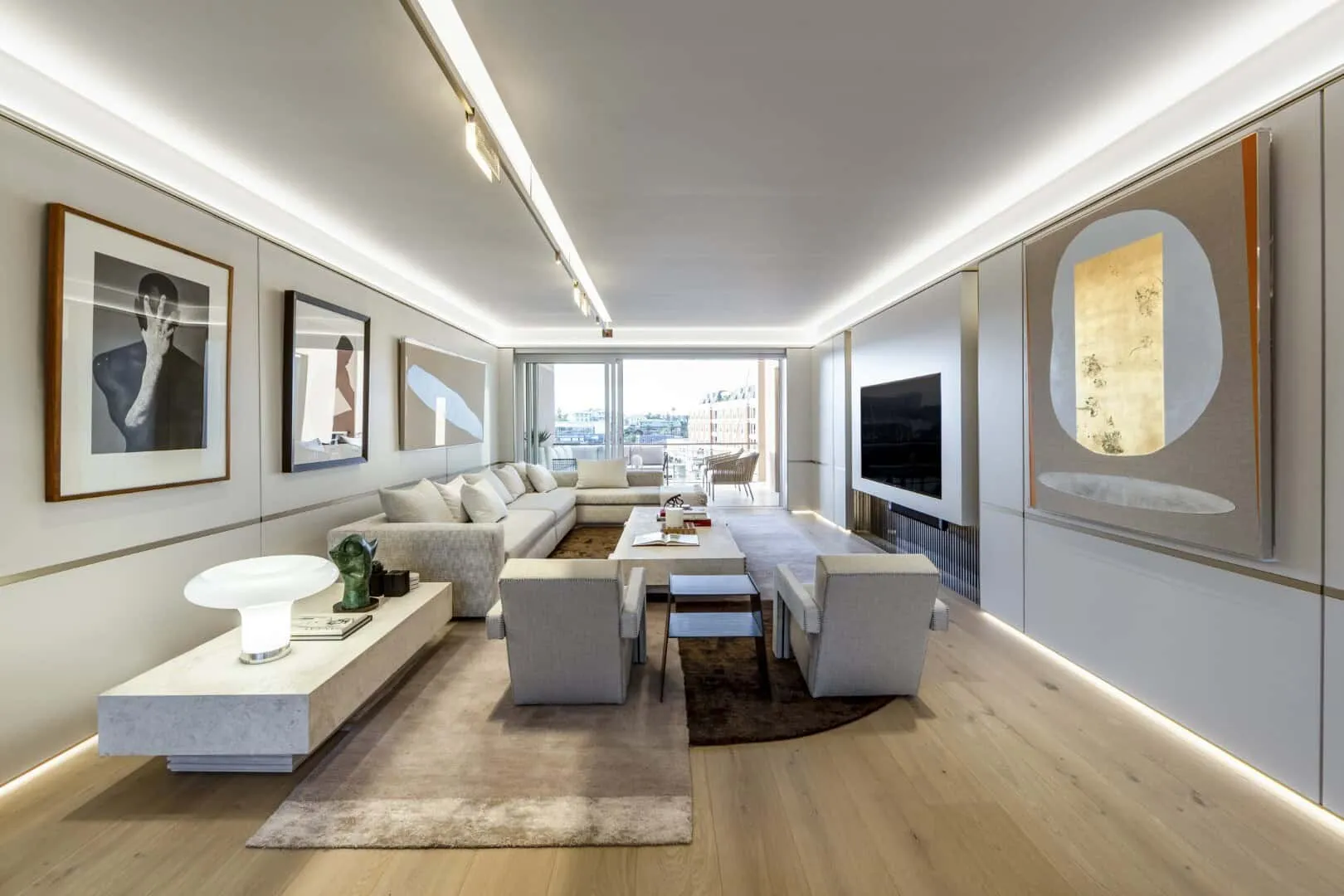 ARRCC and OKHA Present Parama — An Exciting New Project in Cape Town, South Africa
ARRCC and OKHA Present Parama — An Exciting New Project in Cape Town, South Africa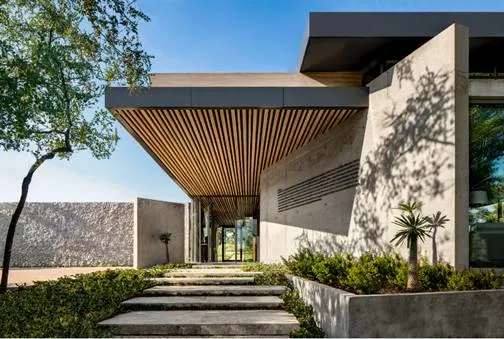 Cheetah Plains by ARRCC reaches World Architecture Festival (WAF) 2021 final
Cheetah Plains by ARRCC reaches World Architecture Festival (WAF) 2021 final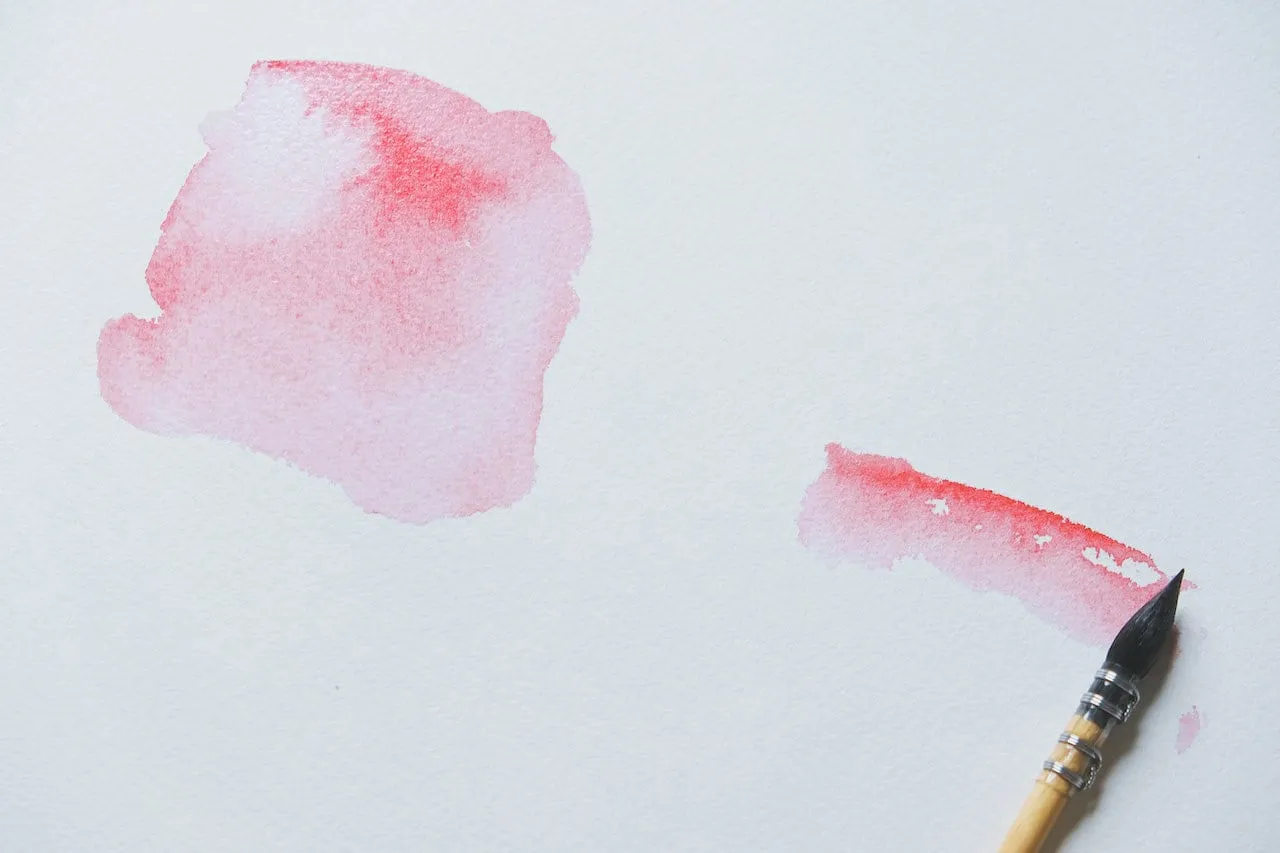 Art at Your Fingertips: Exploring the World of Online Canvas Printing
Art at Your Fingertips: Exploring the World of Online Canvas Printing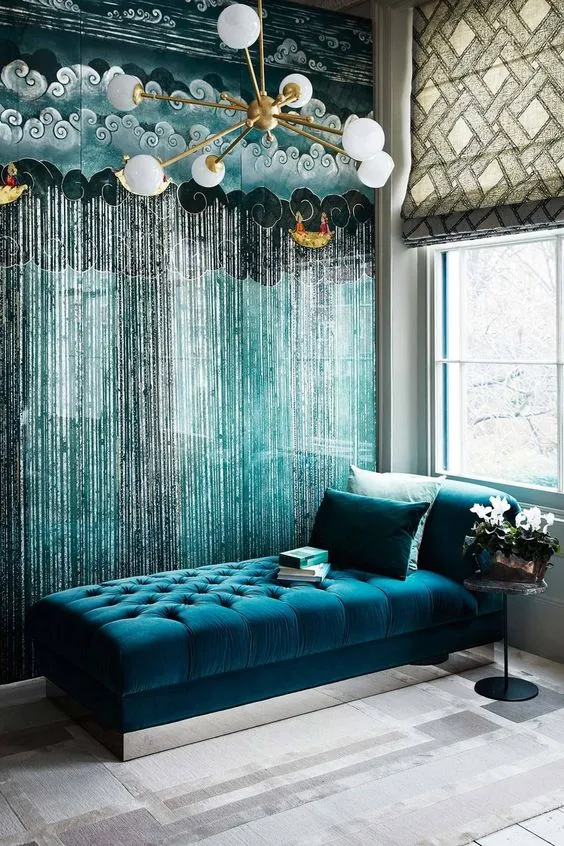 Art Deco Inspiration from Pinterest
Art Deco Inspiration from Pinterest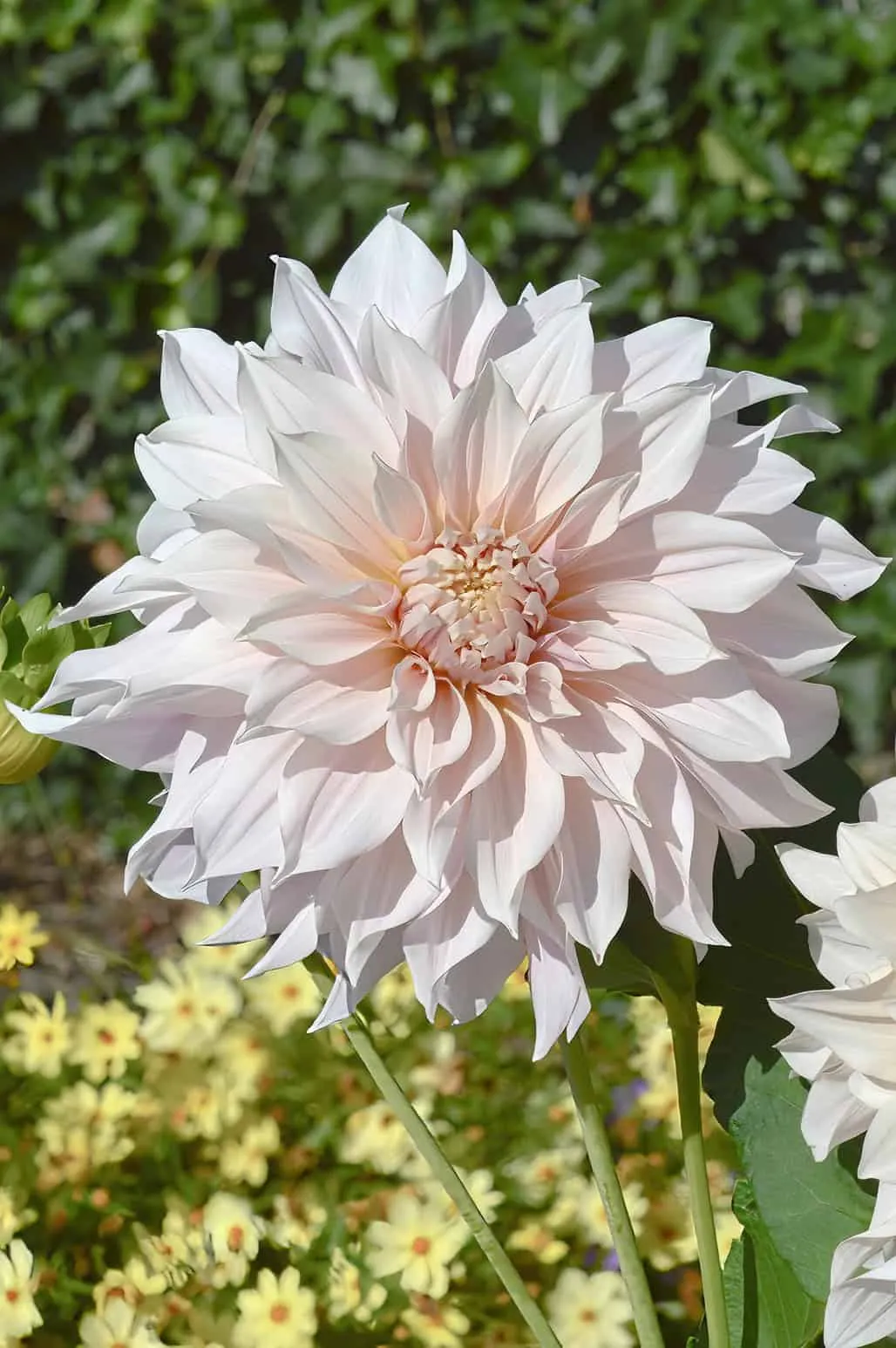 Art of Blooming: Dahlias and Floristry in Modern Architecture
Art of Blooming: Dahlias and Floristry in Modern Architecture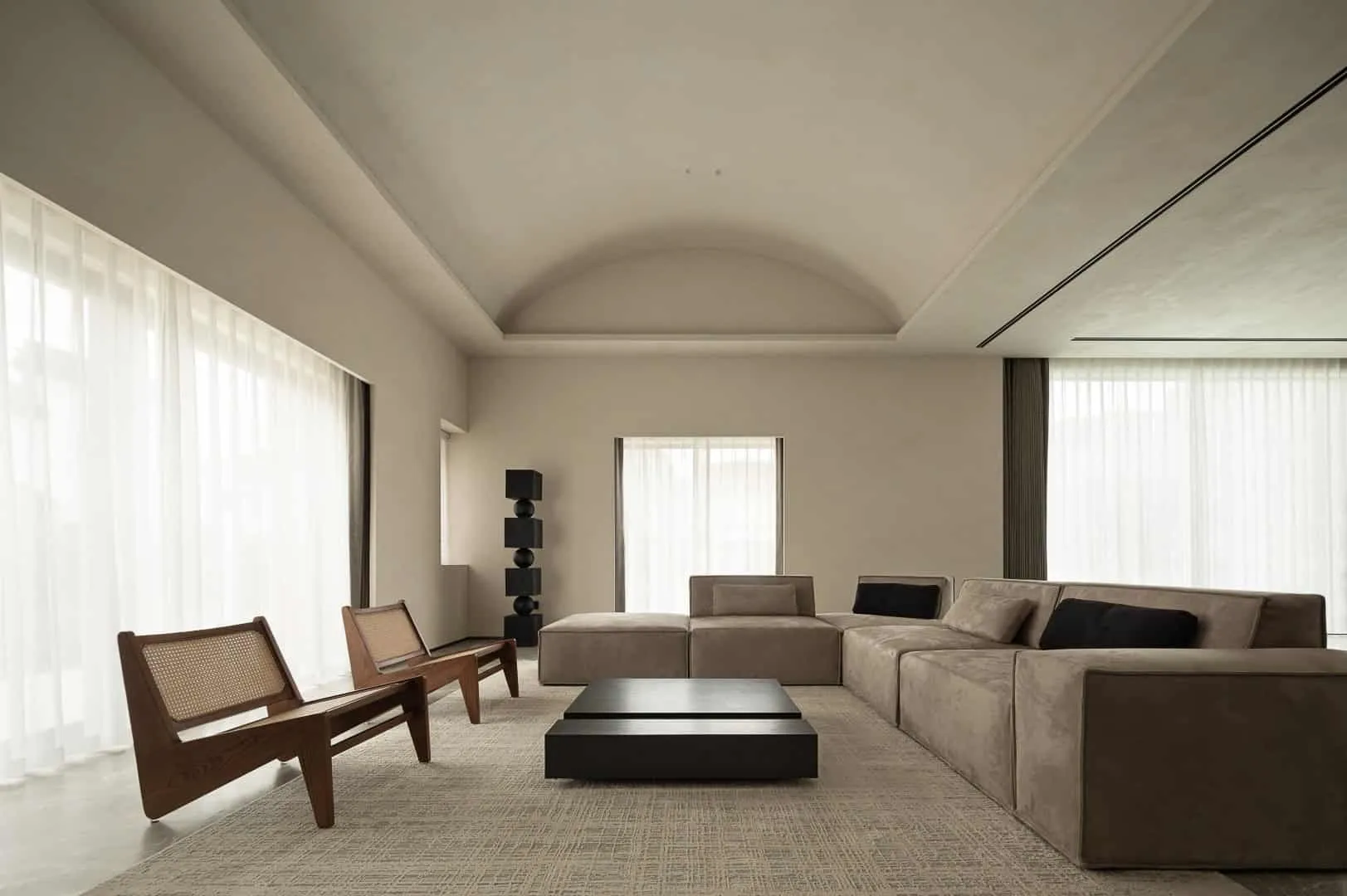 Art Space Gallery by Lycent Design Studio in Suzhou - A Smooth Spatial Story
Art Space Gallery by Lycent Design Studio in Suzhou - A Smooth Spatial Story