There can be your advertisement
300x150
Ariant Residence - Modern Beach Villa on Palm Jumeirah
Project: Ariant Residence
Architects: XBD Collective
Location: Palm Jumeirah, Dubai, UAE
Area: 19,375 sq ft
Year: 2021
Photos: Provided by XBD Collective
Ariant Residence by XBD Collective
The Ariant Residences project on Palm Jumeirah aims to elevate the standard of residential space. XBD Collective focused on ensuring that the beauty of the sea landscape permeates all areas of the home. By combining modern design elements with minimalist luxury, the architectural project bridges the best aspects of both worlds in an elegant and serene living space.
The XBD Collective project titled 'Ariant Residence' is located on Palm Jumeirah island, a new address for the most discerning Dubai homeowners. Palm Jumeirah is Nakheel's flagship project and the world's largest artificial island. It consists of a two-kilometer trunk, a crown made up of 17 palm fronds, and a surrounding crescent moon-shaped form. The plot offers stunning views of the beach, water, and Dubai Marina skyline.
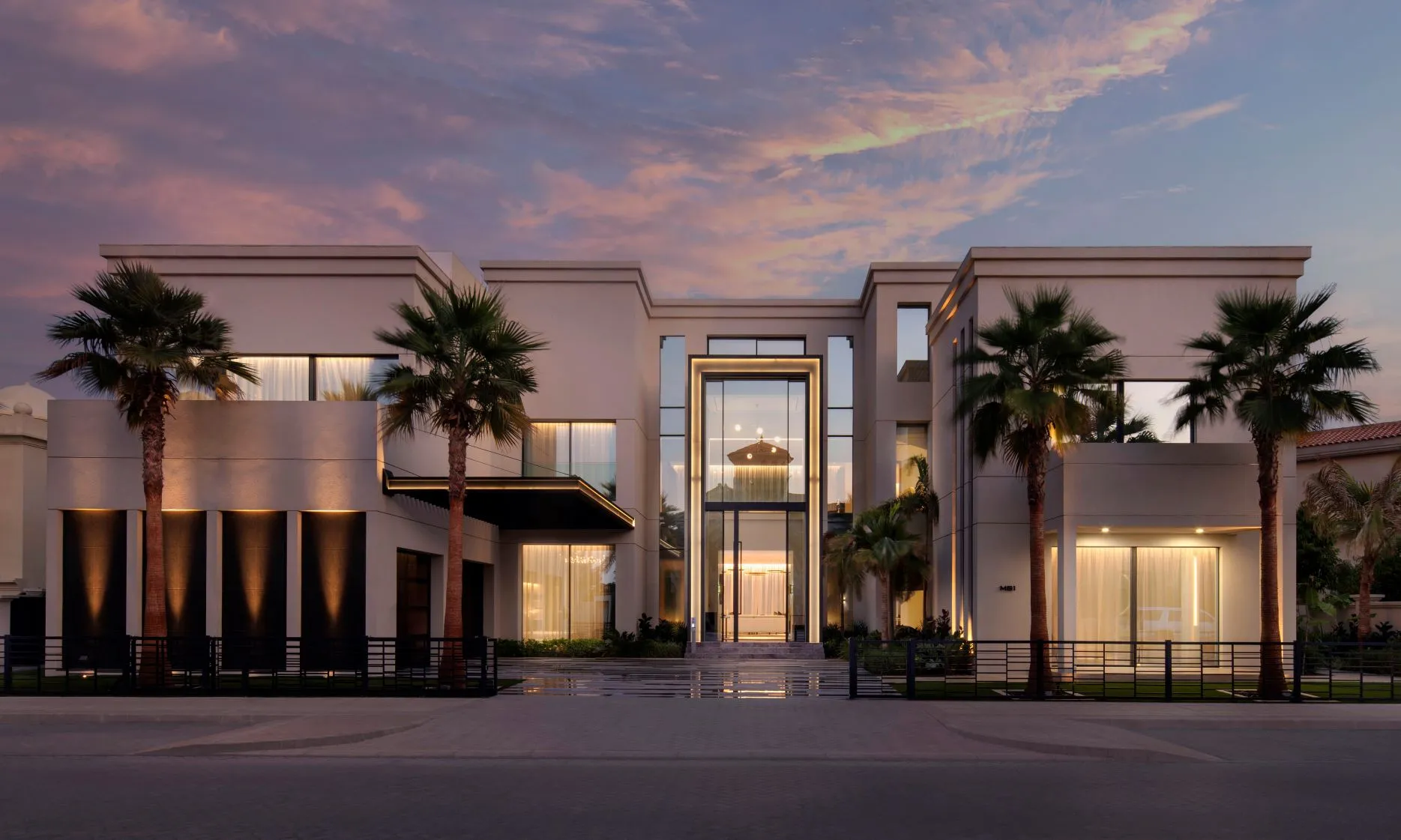
Palm Jumeirah was launched in 2001, with land reclamation completed that same year. By the end of 2006, the first residential buildings on the island were completed, including 4,000 luxury villas and apartments. Since then, the development of tourism, entertainment, and commercial elements on the island has created a spectacular, world-renowned residential and tourist destination.
The client's brief was to create a modern classic nine-room family home that maximizes outdoor spaces and is oriented toward views of the beach facing Dubai Marina.
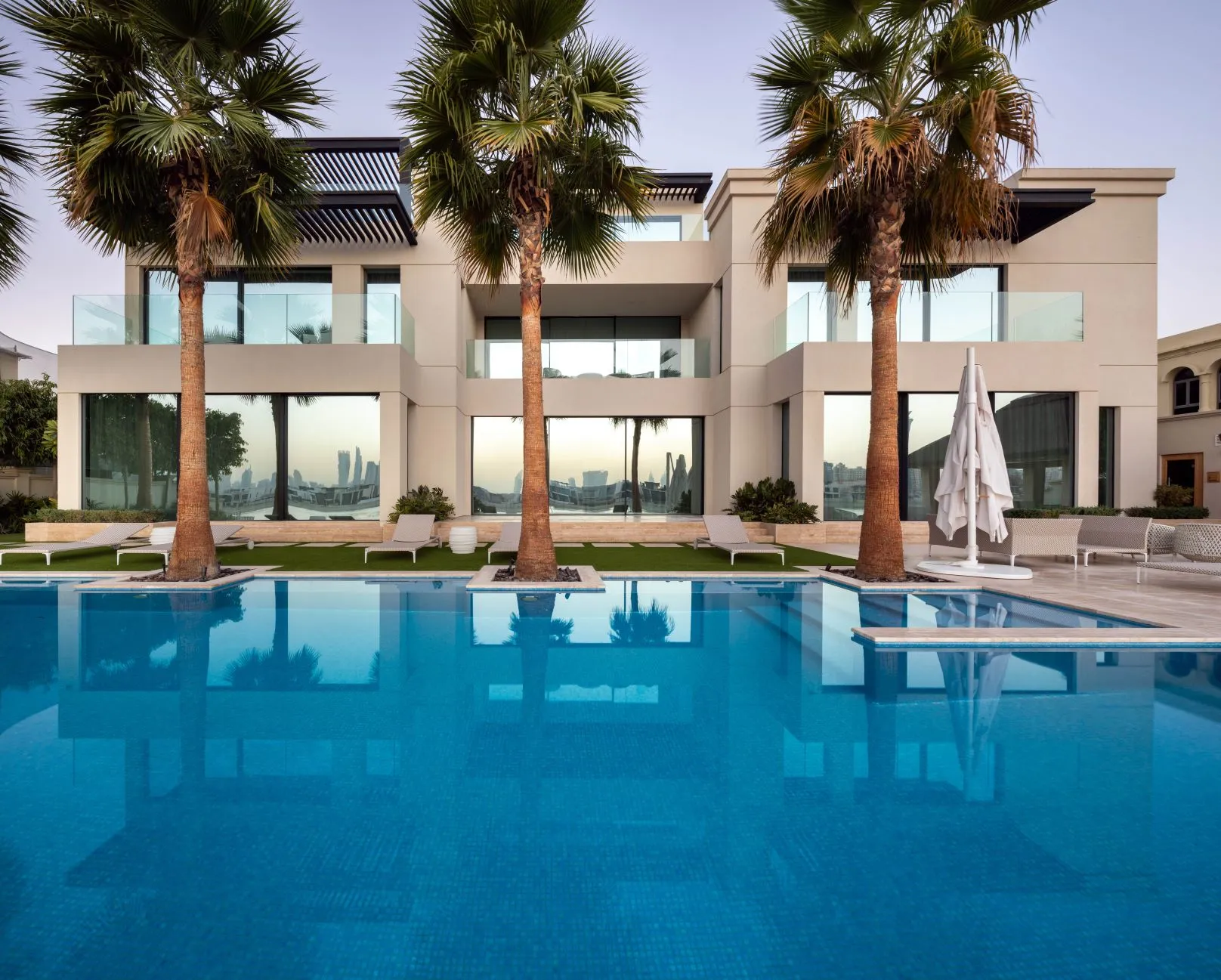
Due to the site's shape, orientation, entrance, and external views, XBD Collective concluded that an H-shaped floor plan would be the best solution. The garden and pool are located at the back of the beach side. It is designed to constantly dialogue with its surroundings, making nature a central element in the project.
The main goal of the project was to coordinate an extensive program consisting of nine rooms, two of which are master bedrooms, ensuring comfortable living for families and guests. In this sense, optimizing and integrating spaces was fundamental. Social areas, pool, service rooms, and three bedrooms are located on the first floor. The other six bedrooms are situated on the upper level. The living room was designed with double-height ceilings to create a visual connection between floors, making the space more prominent and ensuring better air circulation and natural lighting.
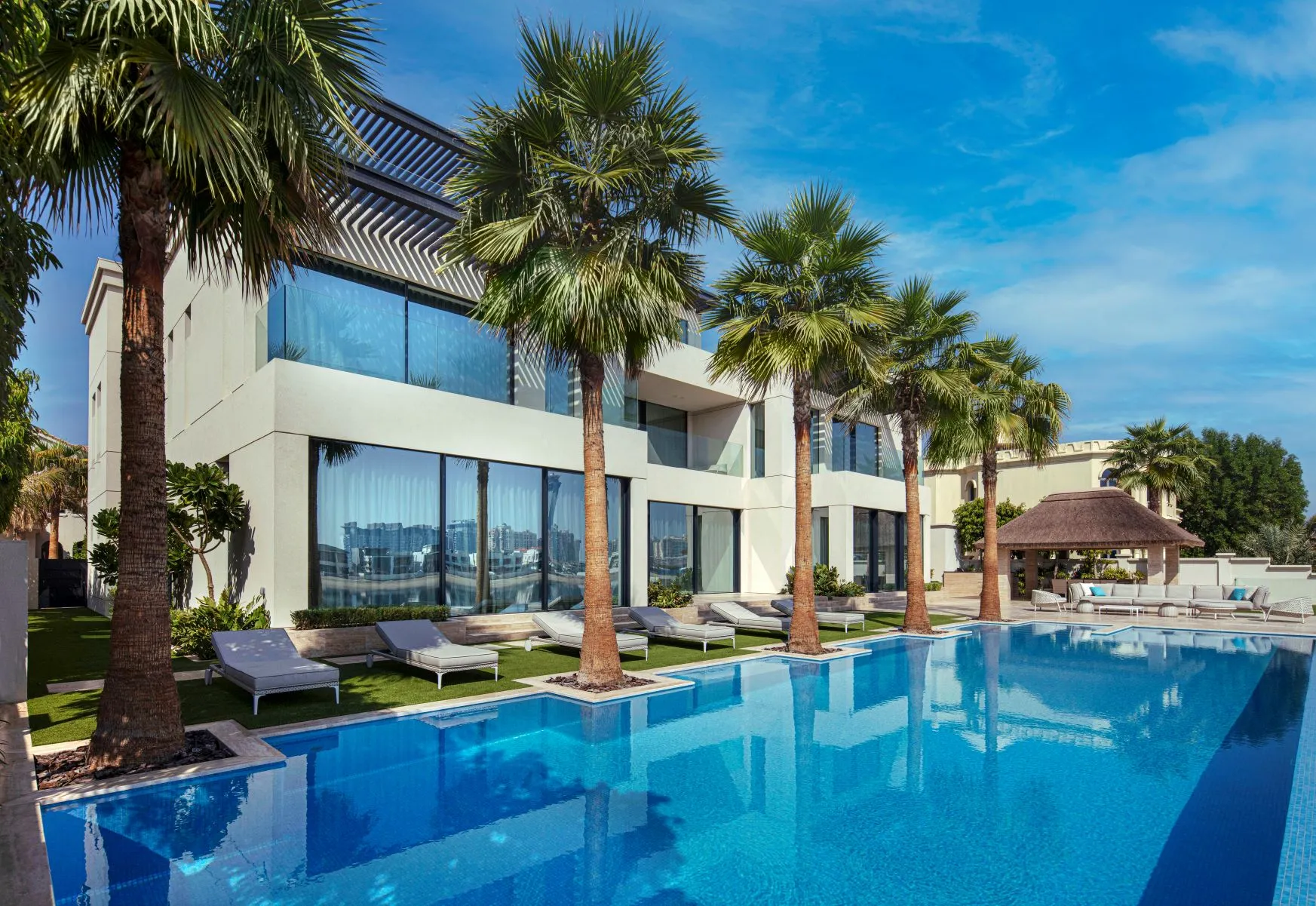
The sea landscape is constantly present in the home's rooms, so the interior design was crafted to ensure that architecture and nature stand out. Vibrant furniture colors balance with the modern home design, creating a more relaxed interior suited to the coastal atmosphere.
Fixed surfaces are designed with a neutral color palette that complements the villa's main design. Light travertine is used for terraces and balconies to provide a natural feel. Pool tiles are light blue, emphasizing the water effect on the intended infinity pool.
The design includes a narrow system of sliding glass panels throughout the house. The 22mm overlapping mullion thickness maximizes the panoramic effect inside the villa. Additionally, frames are hidden/embedded into the floor and external walls, further enhancing the frameless design effect.
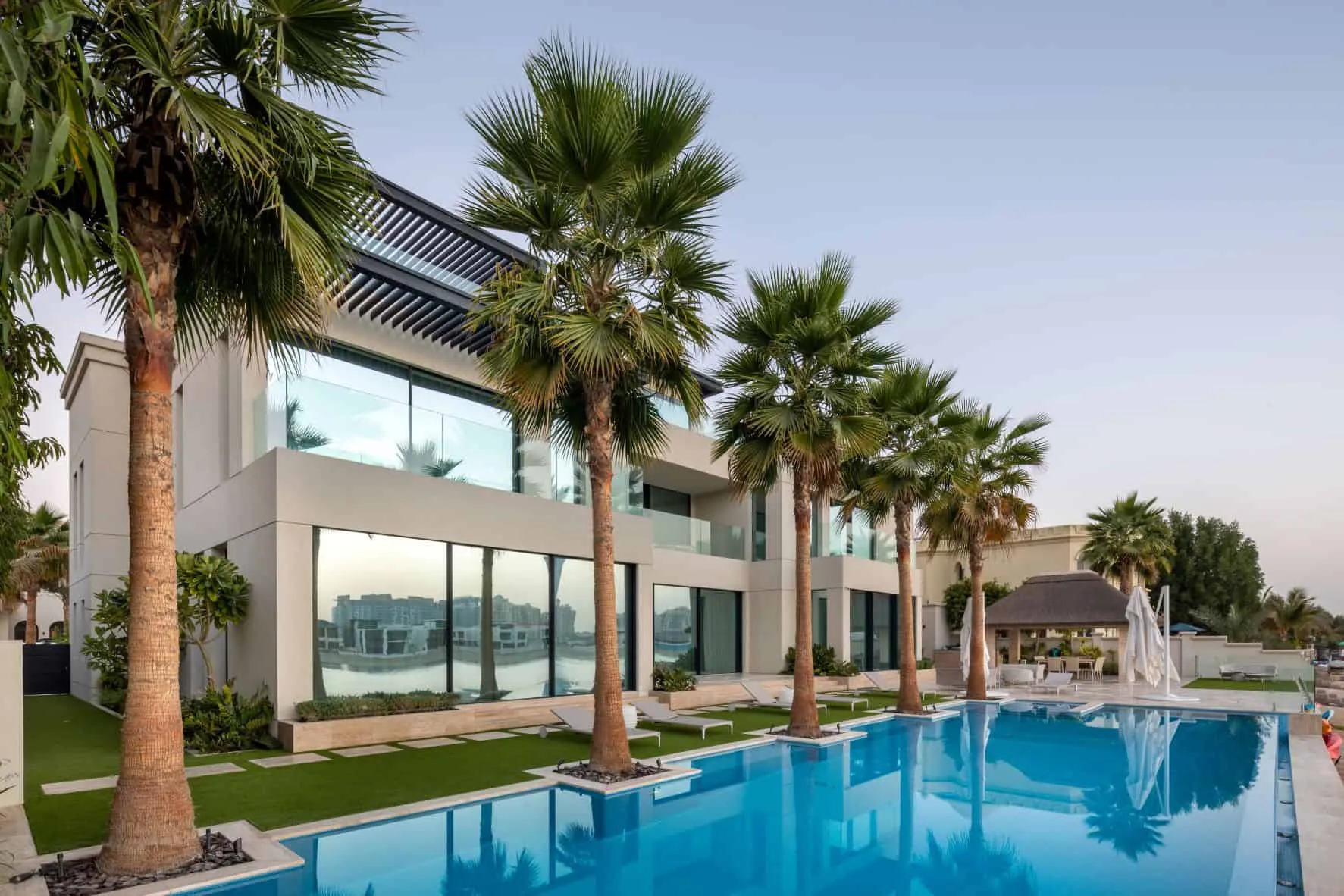
The choice of glass is a critical decision in designing the facade with more than 60% glass area, especially when the villa is located in a hot climate like Dubai.
The selected glass is low-energy triple-coated from Guardian in Germany. The average panel size is 3.8 meters high by 2.4 meters wide. With a light transmittance of 50%, the shading coefficient is only 0.24, and U-value is 1.04 W/(m²K), making it one of the most high-performance glass products in the world.
Other parts of the villa are clad with an external finishing insulation system, also using mineral wool. Thus, the villa is completely surrounded by a warm blanket and protected from weather conditions throughout its lifespan.
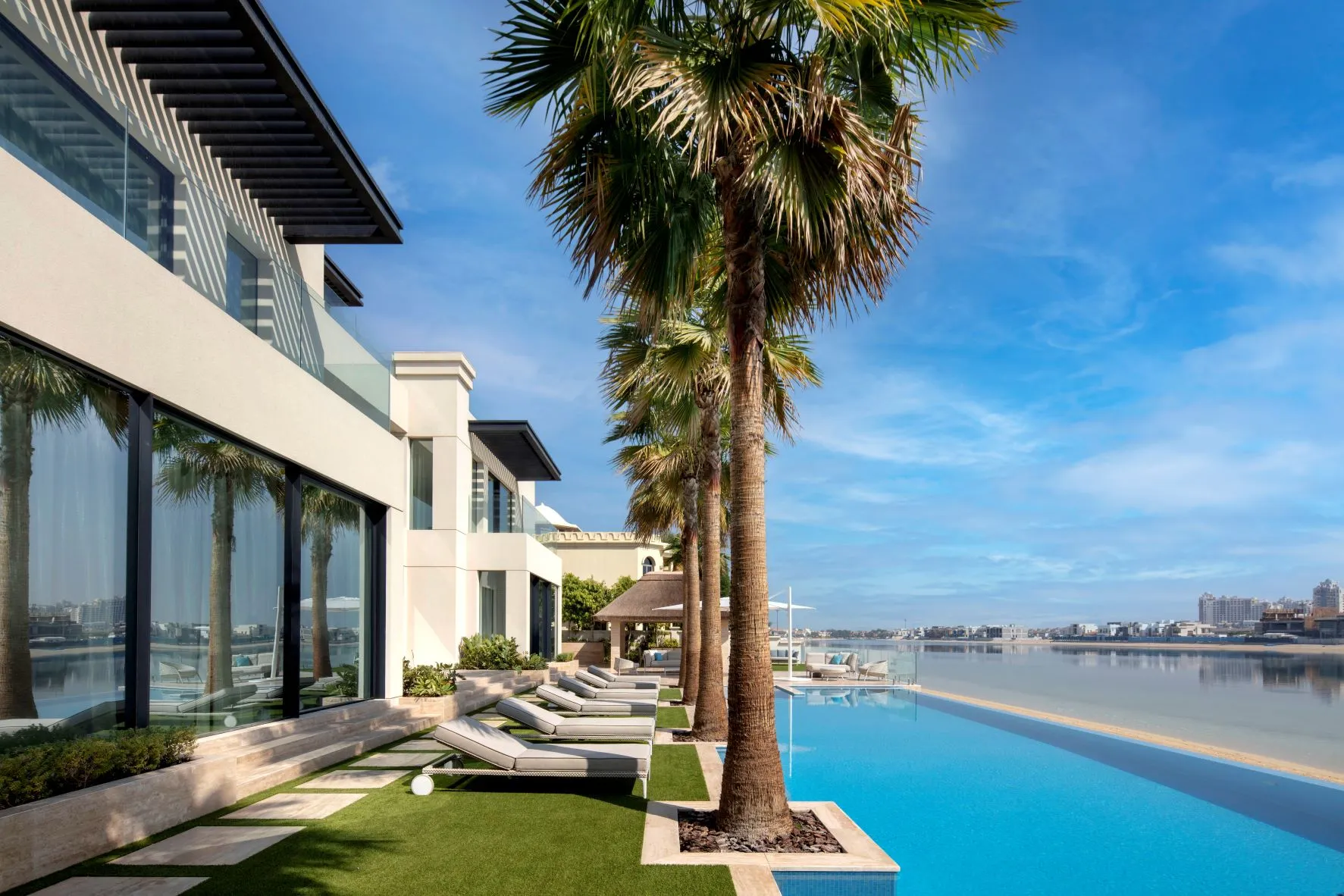
The thatched roof, a local heritage material and robust product from UAE manufacturing, was used for the open cabin.
High energy consumption in the villa has always been a concern. Part of the energy used on-site is generated by photovoltaic panels installed on the villa's roof. They are laid flat and not visible from the street.
The villa is equipped with a home automation system and its own building management system. The external glass system is fitted with electronic and magnetic locks linked to the home automation system. Clients can use their mobile phones to monitor building operations and security from anywhere in the world.
- Project description and images provided by XBD Collective
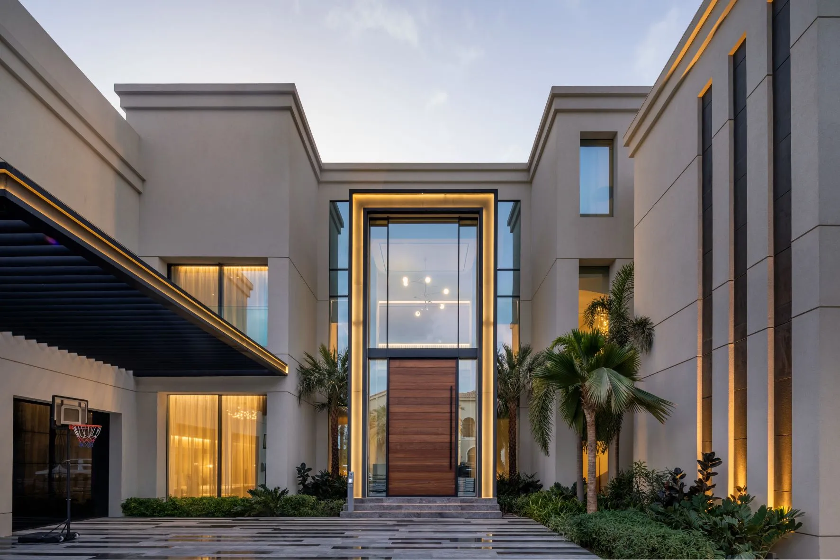
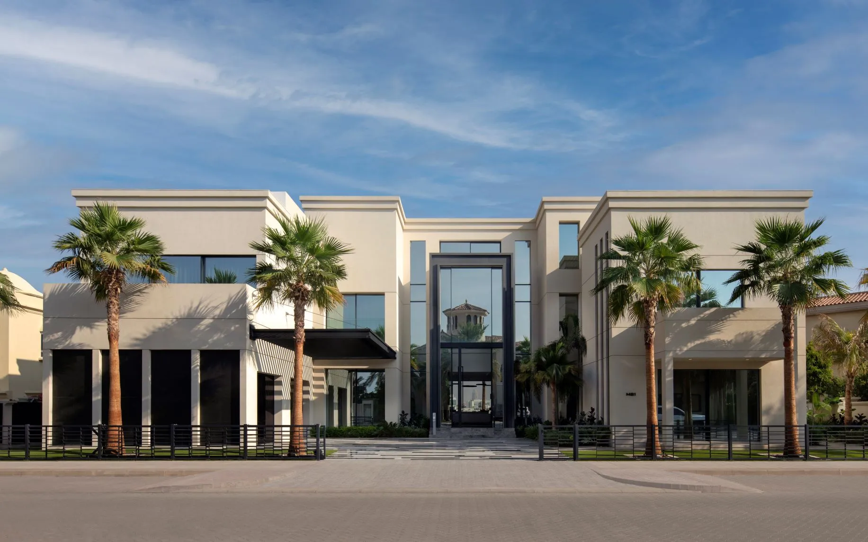
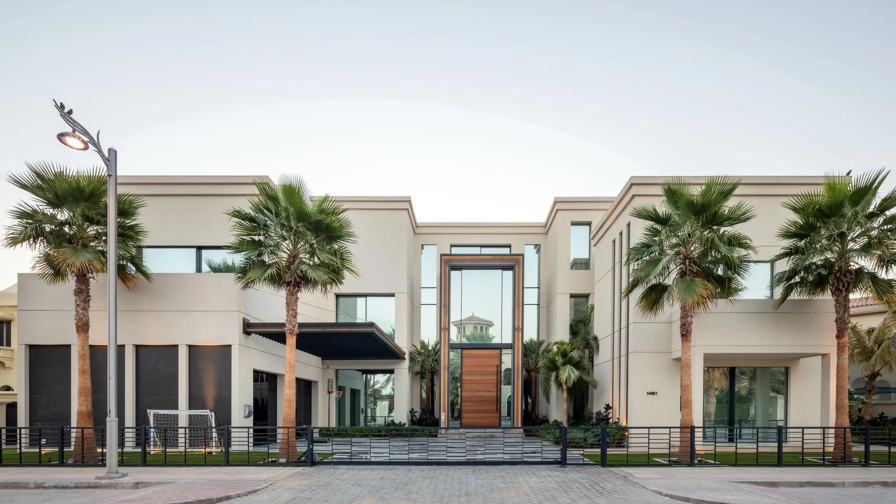
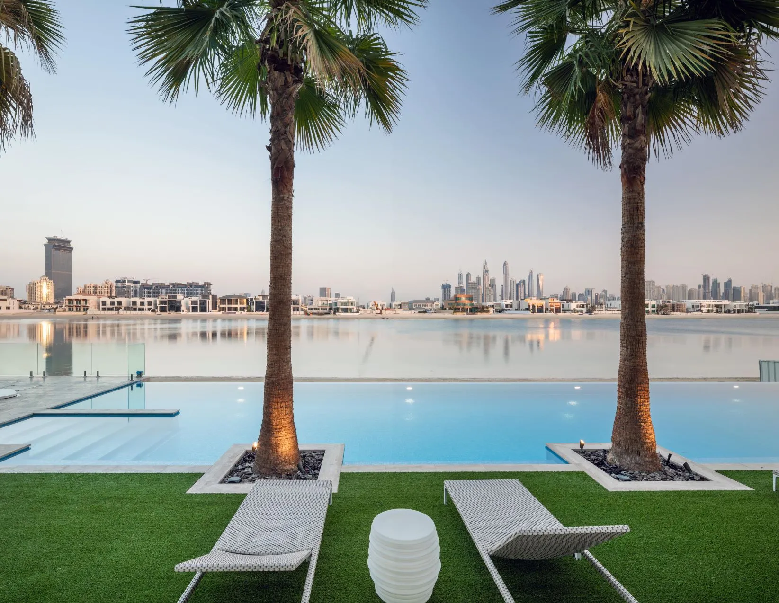
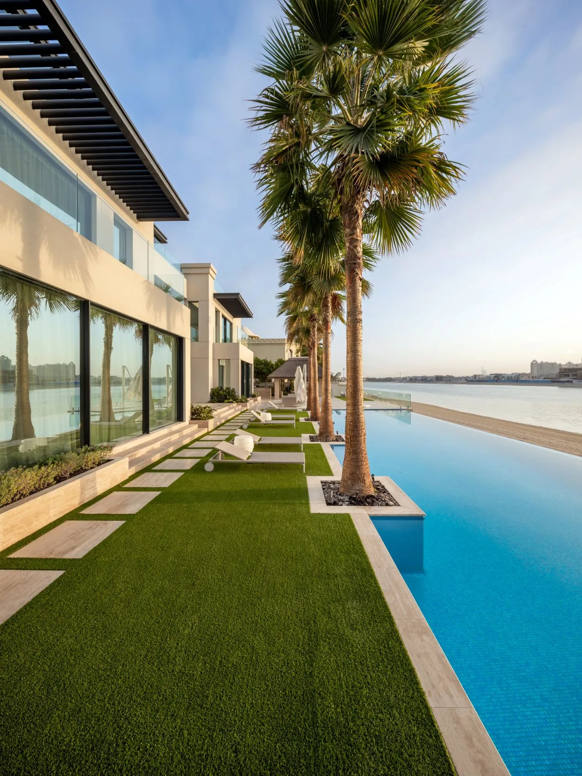
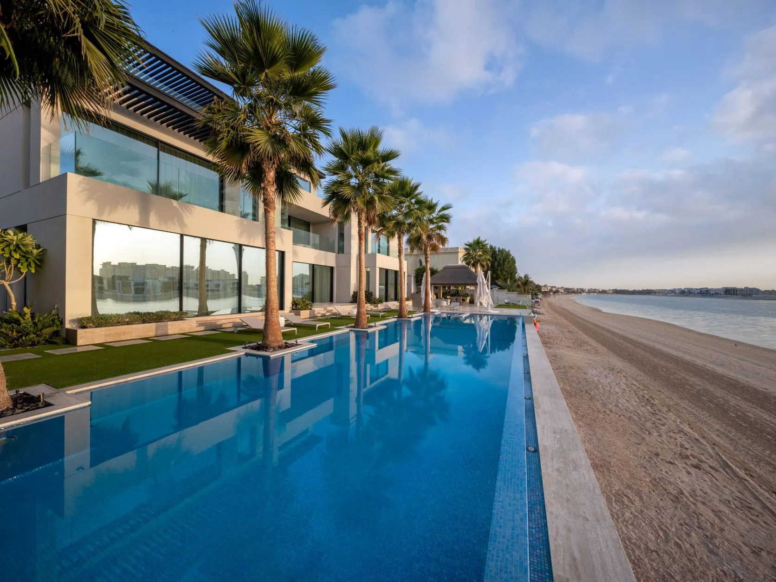
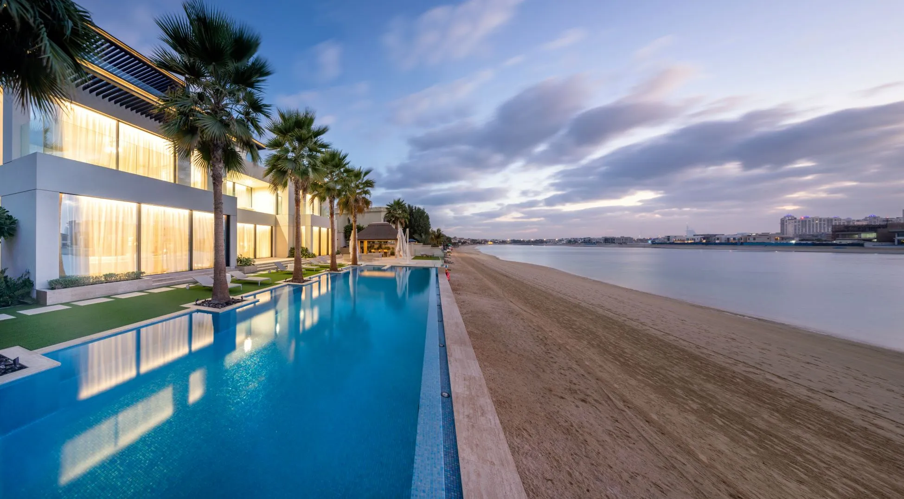
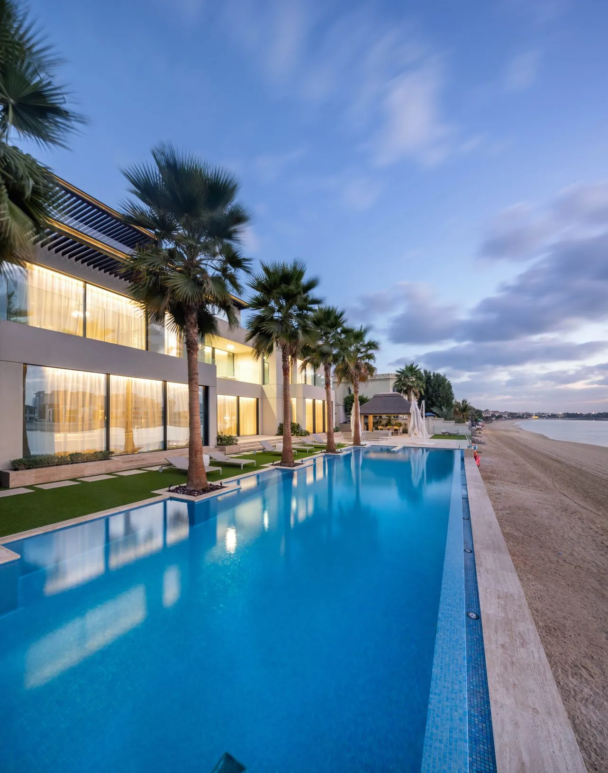
More articles:
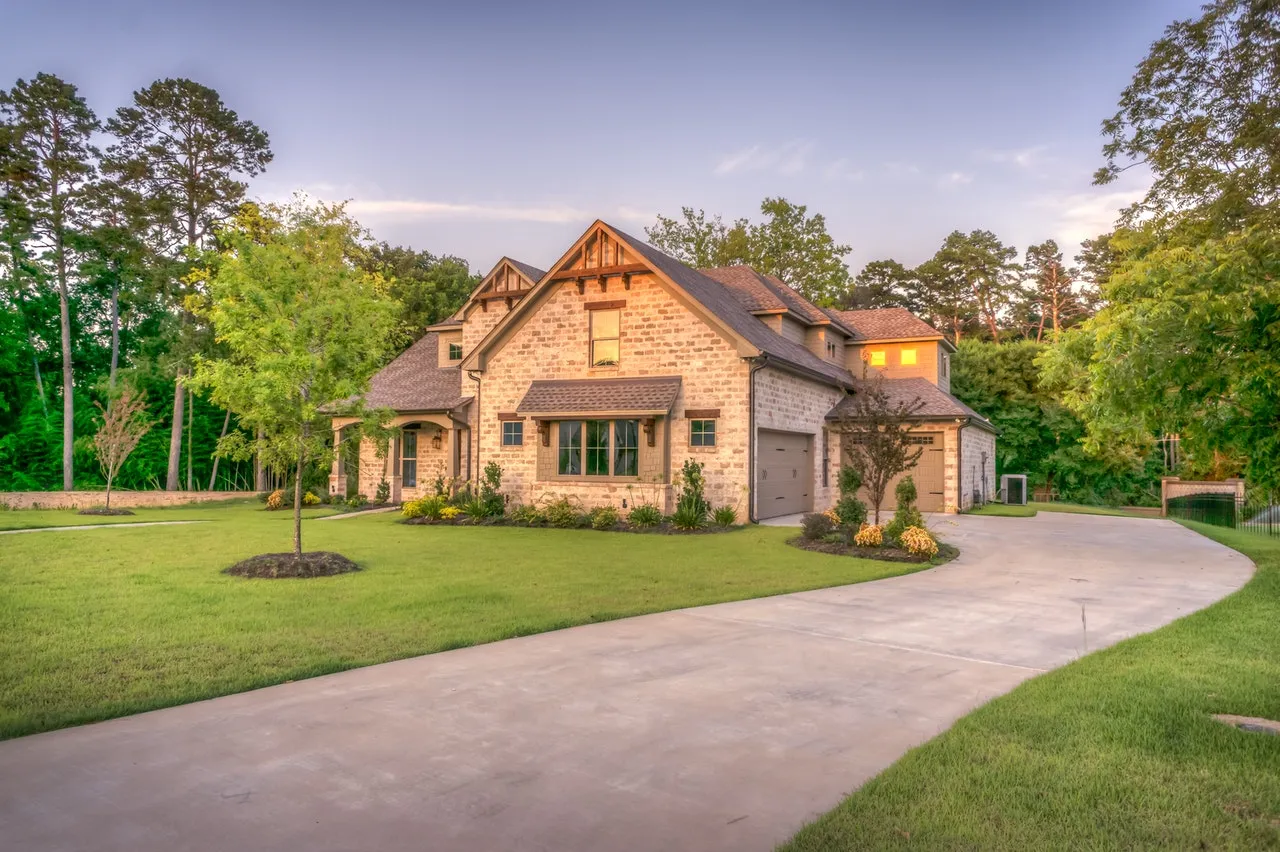 Amazing Landscape Design Ideas to Refresh Your Outdoor Space
Amazing Landscape Design Ideas to Refresh Your Outdoor Space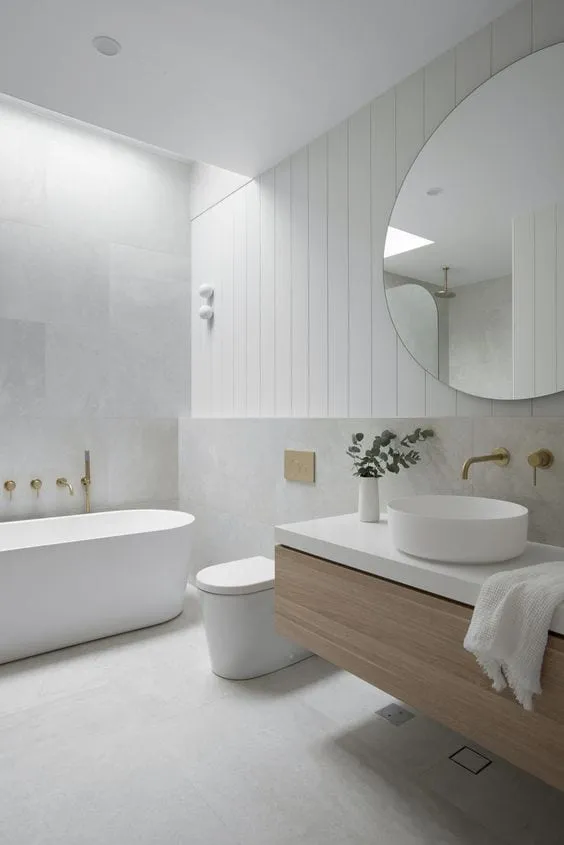 Amazing Models and Ideas for Planned Bathrooms
Amazing Models and Ideas for Planned Bathrooms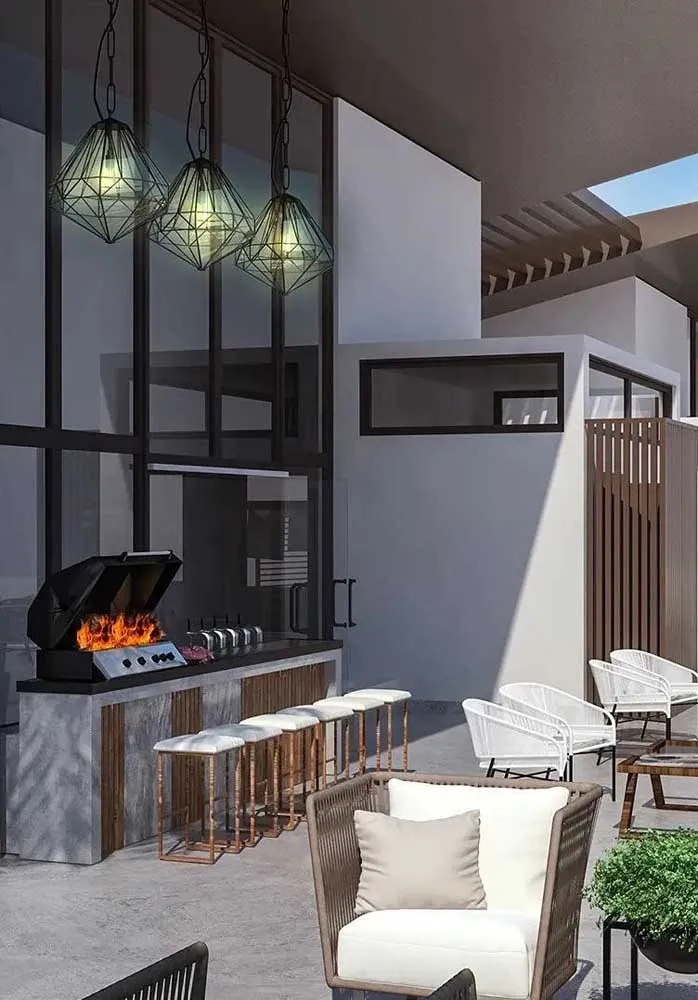 American Barbecue - How to Properly Make American Style Barbecue?
American Barbecue - How to Properly Make American Style Barbecue?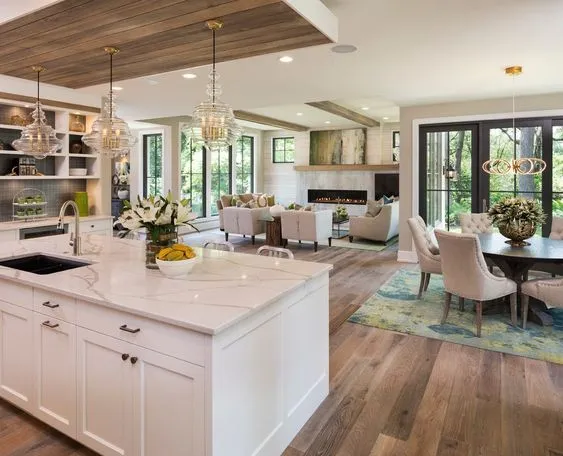 American Kitchen with Small Living Room Inspiring Ideas
American Kitchen with Small Living Room Inspiring Ideas Animal Lamp for Unique Home Decoration
Animal Lamp for Unique Home Decoration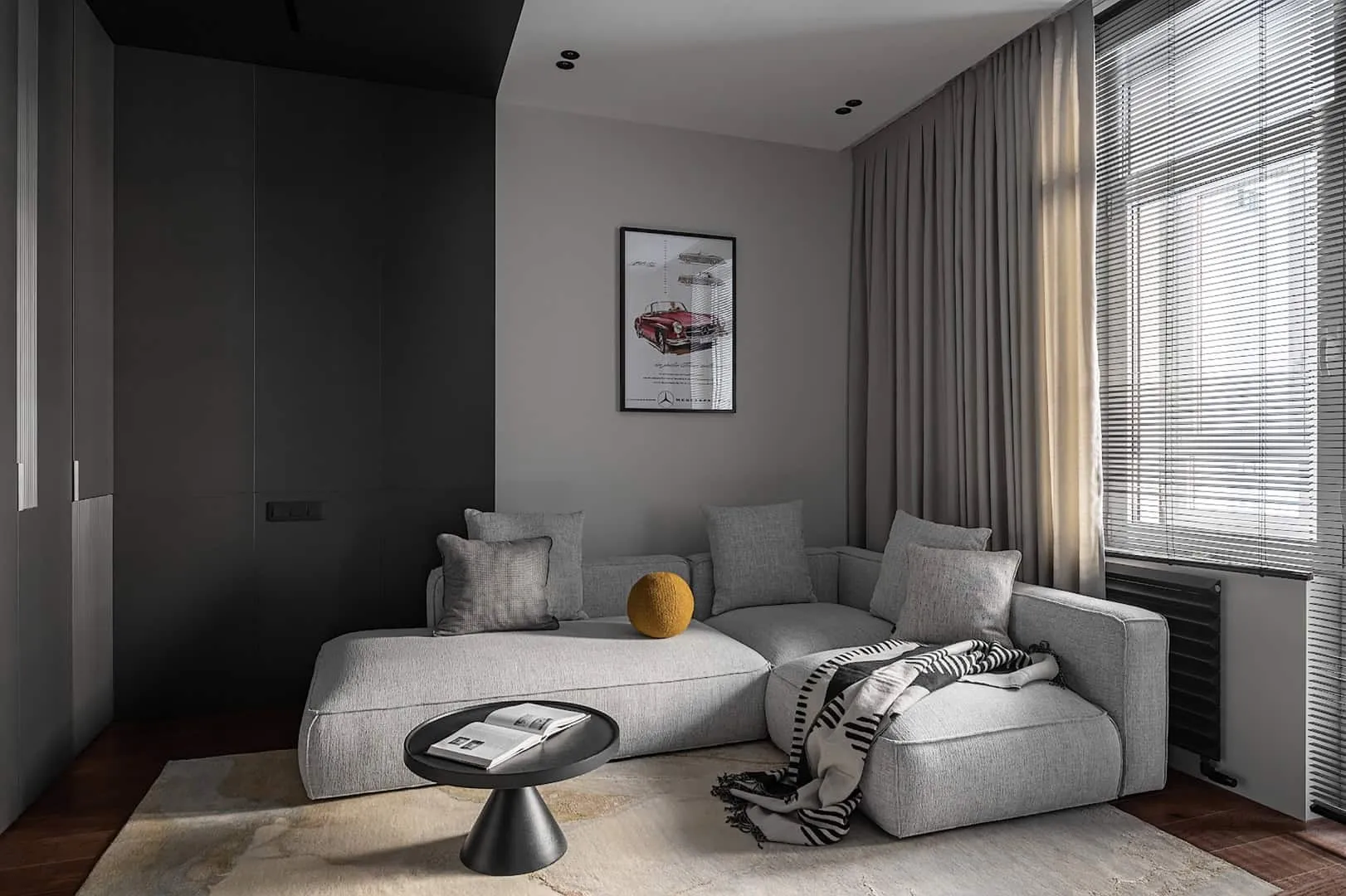 Apartment for Programmer Alexander Tishler, Russia
Apartment for Programmer Alexander Tishler, Russia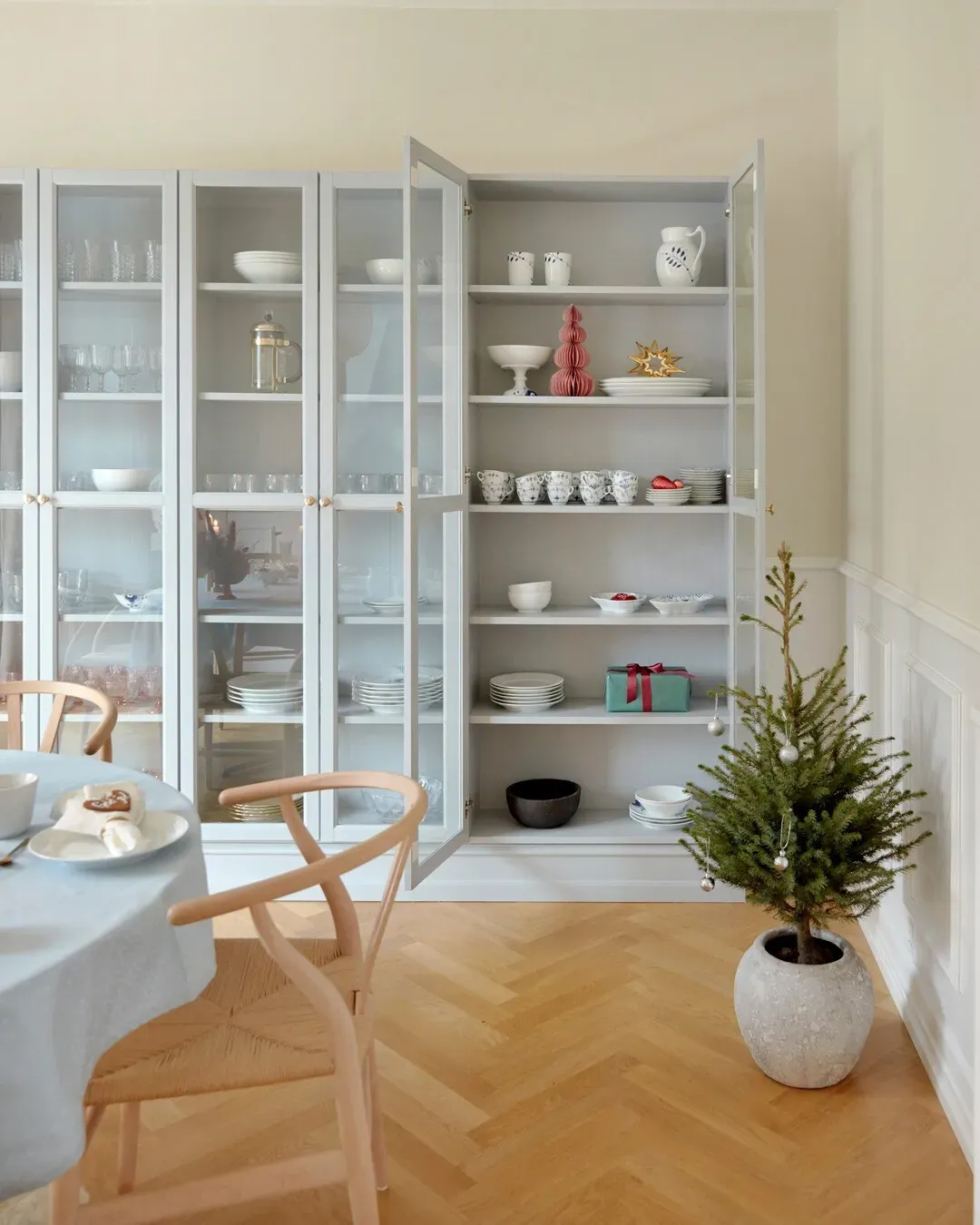 Light and Elegant Tools for Creating a Christmas Atmosphere at Home
Light and Elegant Tools for Creating a Christmas Atmosphere at Home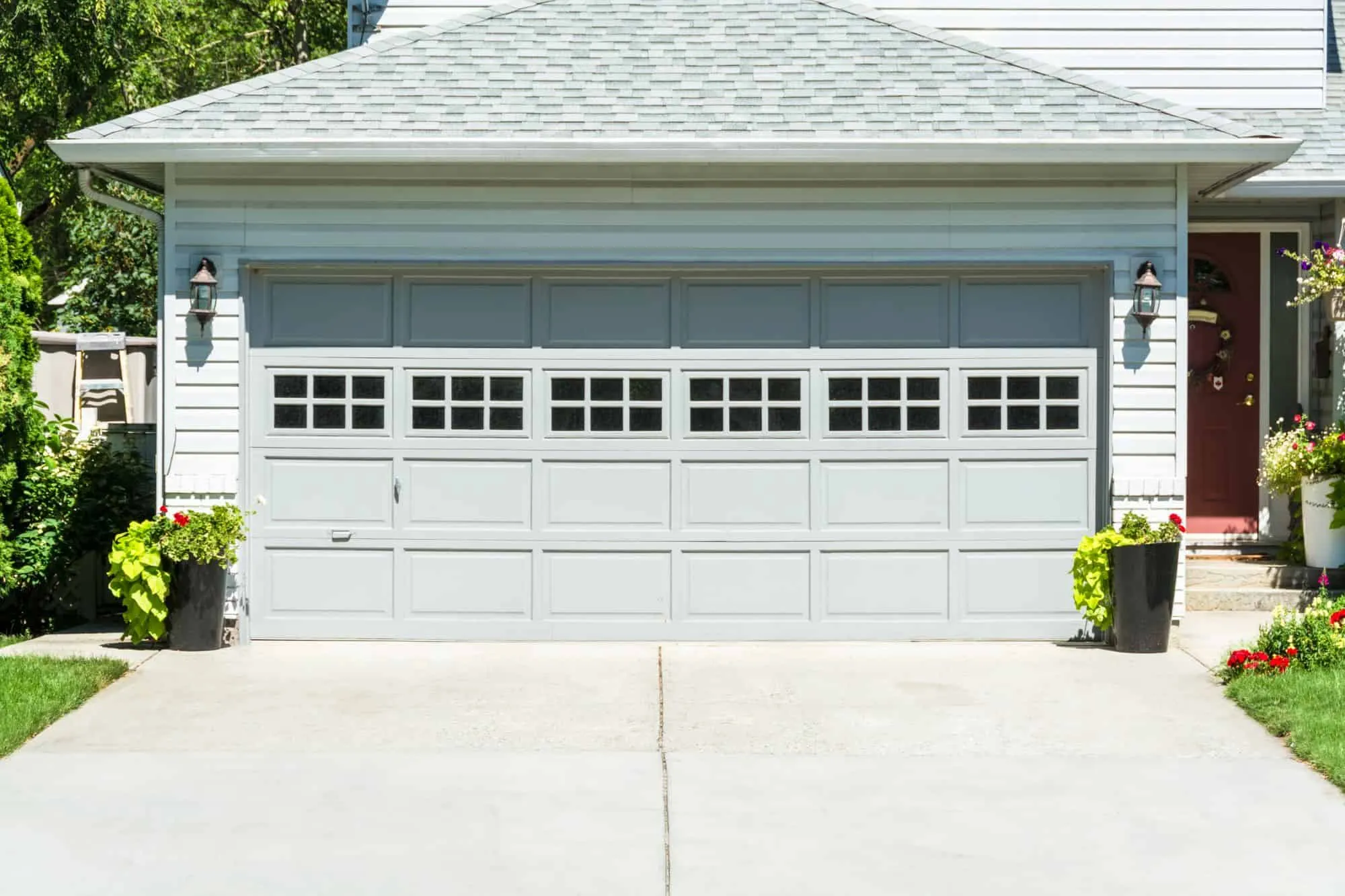 Main Guide to Materials for Custom Garage Doors
Main Guide to Materials for Custom Garage Doors