There can be your advertisement
300x150
Apartment for Programmer Alexander Tishler, Russia
This apartment for a programmer by Alexander Tishler offers a stylish and efficient interior of 871 square feet, designed for modern urban life. Completed in Moscow in 2021, it reflects an elegant blend of form and function—adapted for the lifestyle of a tech professional who values clean design and thoughtful details.
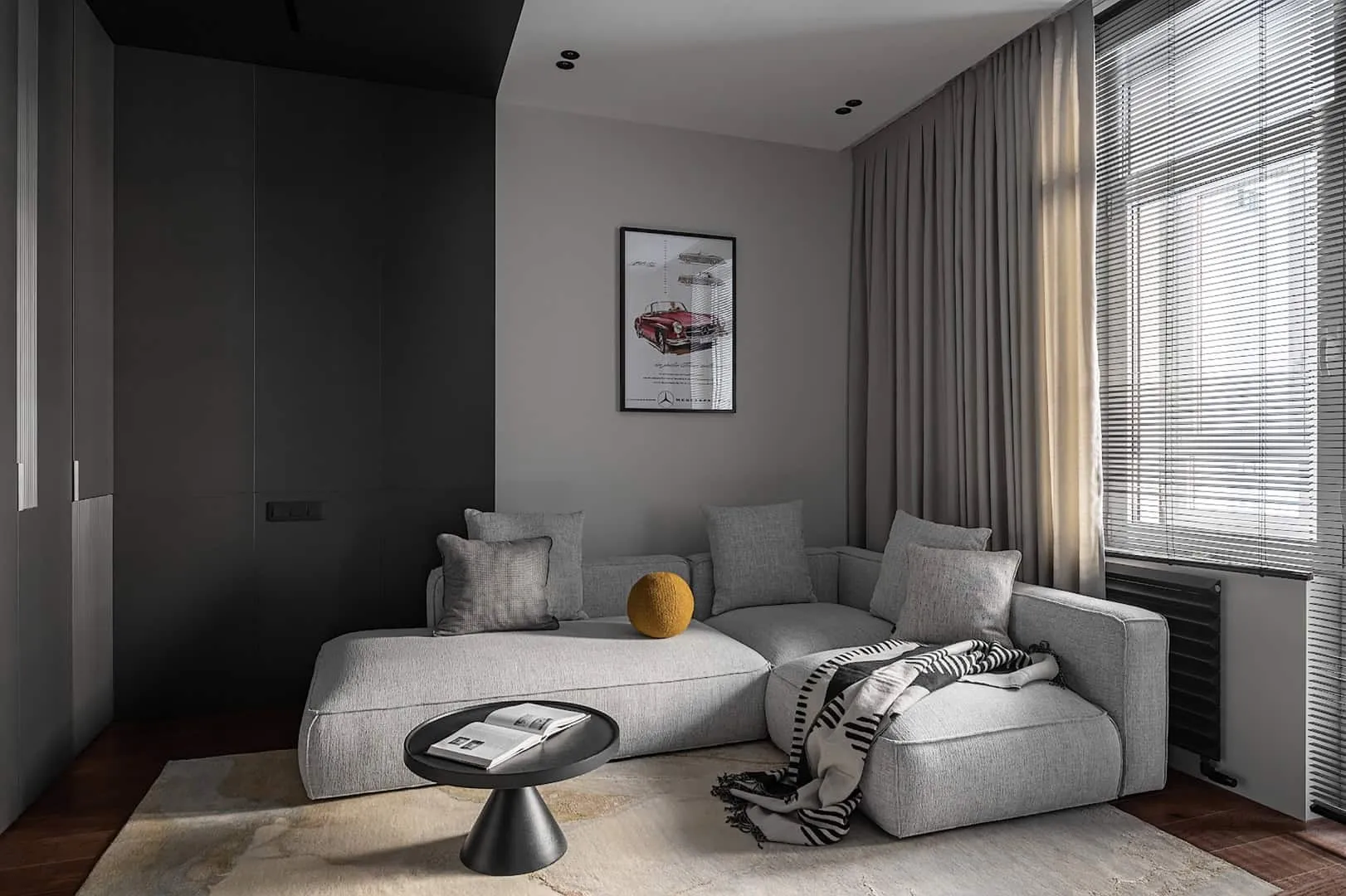
This apartment for a programmer by Alexander Tishler offers a stylish and efficient interior of 871 square feet, designed for modern urban life. Completed in Moscow in 2021, it reflects an elegant blend of form and function—adapted for the lifestyle of a tech professional who values clean design and thoughtful details.
 Photo © Yaroslav Lukyanchenko
Photo © Yaroslav Lukyanchenko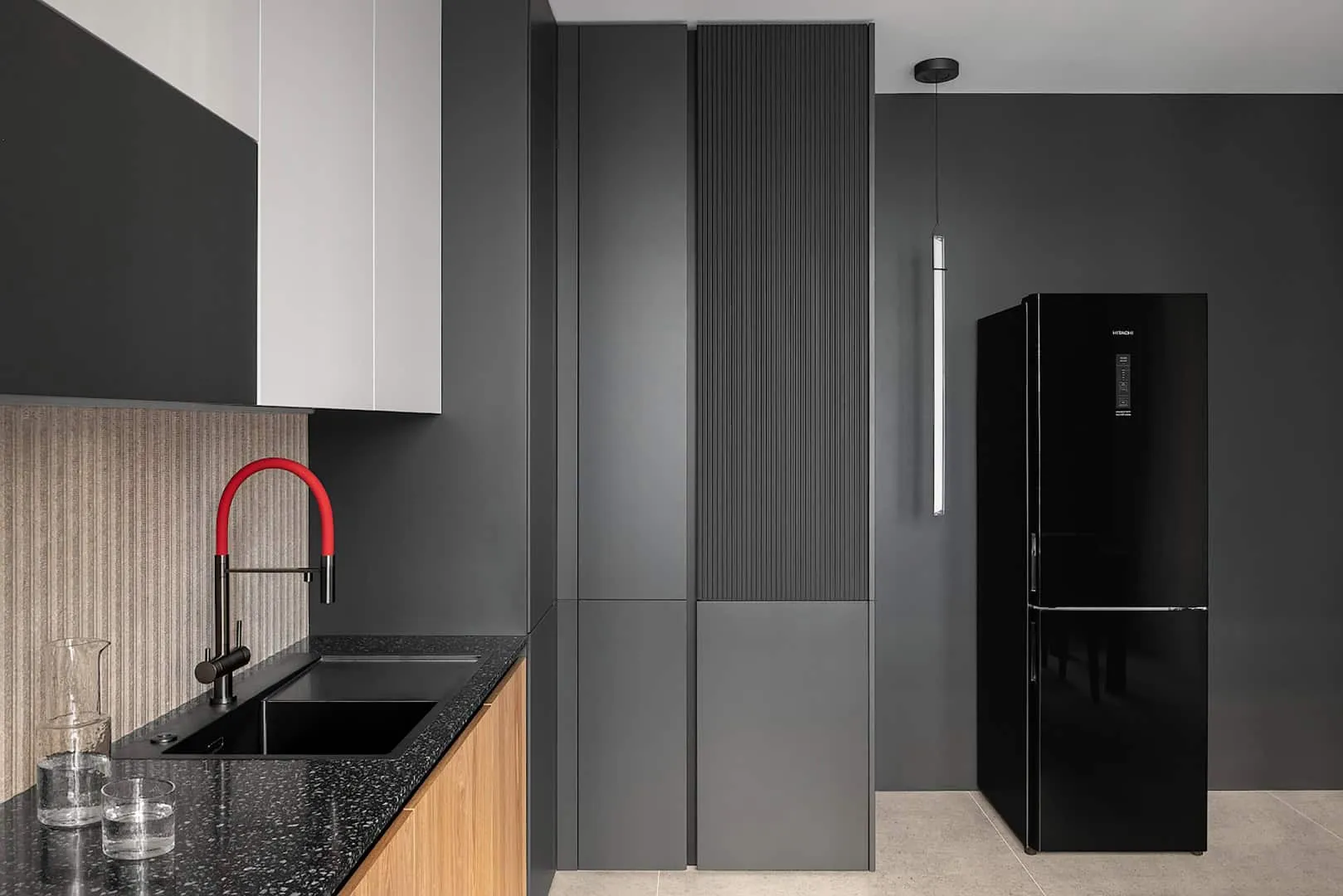
Elegant color palette with playful accents
Dominant colors—taupe beige and dark gray—create a unified style through recurring design elements such as shaded glass partitions, ribbed textures, and bright egg-yellow accents. These details ensure visual consistency and add dynamism to the atmosphere.
The living room, visible through the shaded door, is divided into two zones: a darker and structured part with an individual graphic cabinet, and a light zone with a cozy sofa.
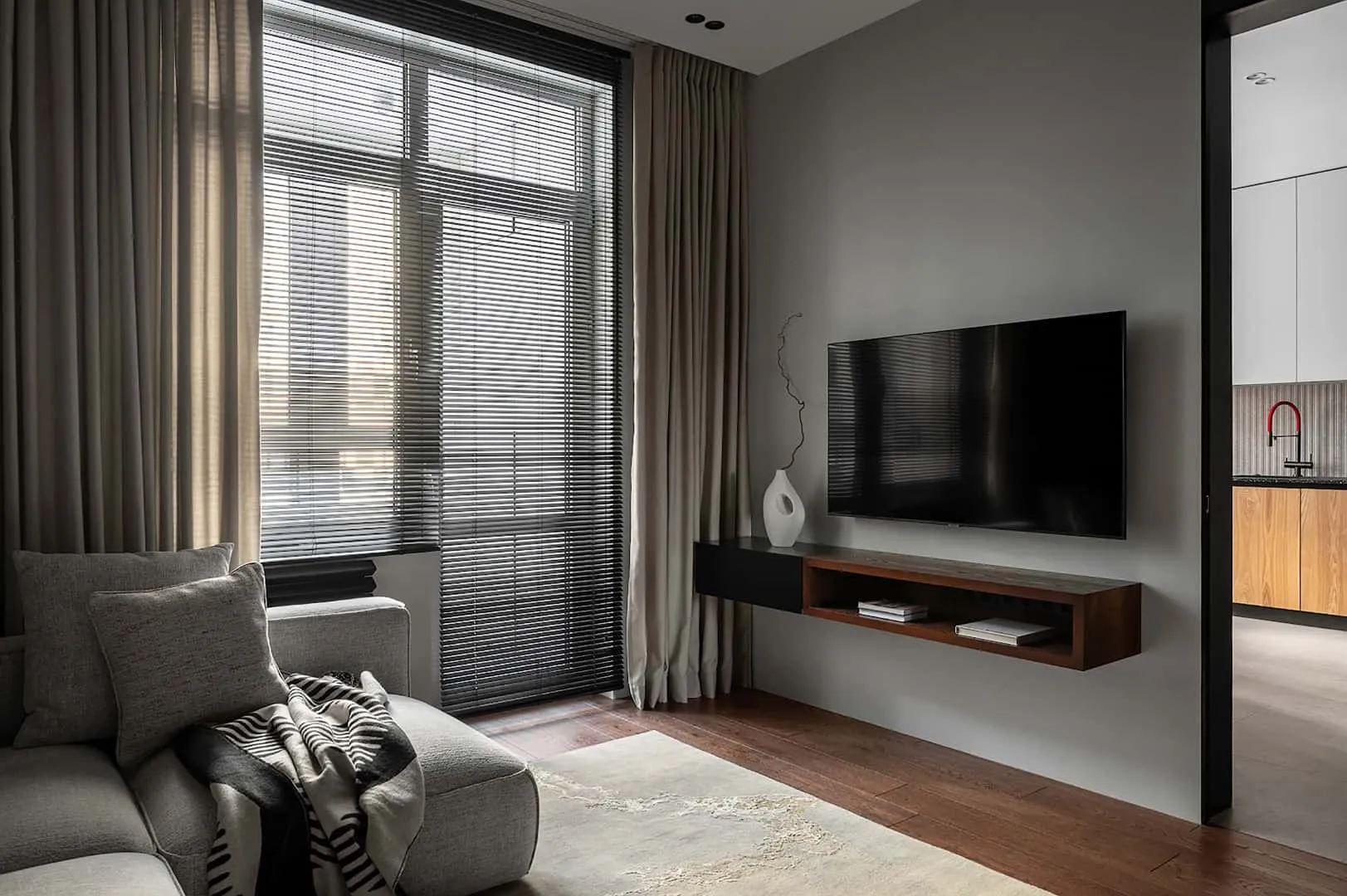 Photo © Yaroslav Lukyanchenko
Photo © Yaroslav Lukyanchenko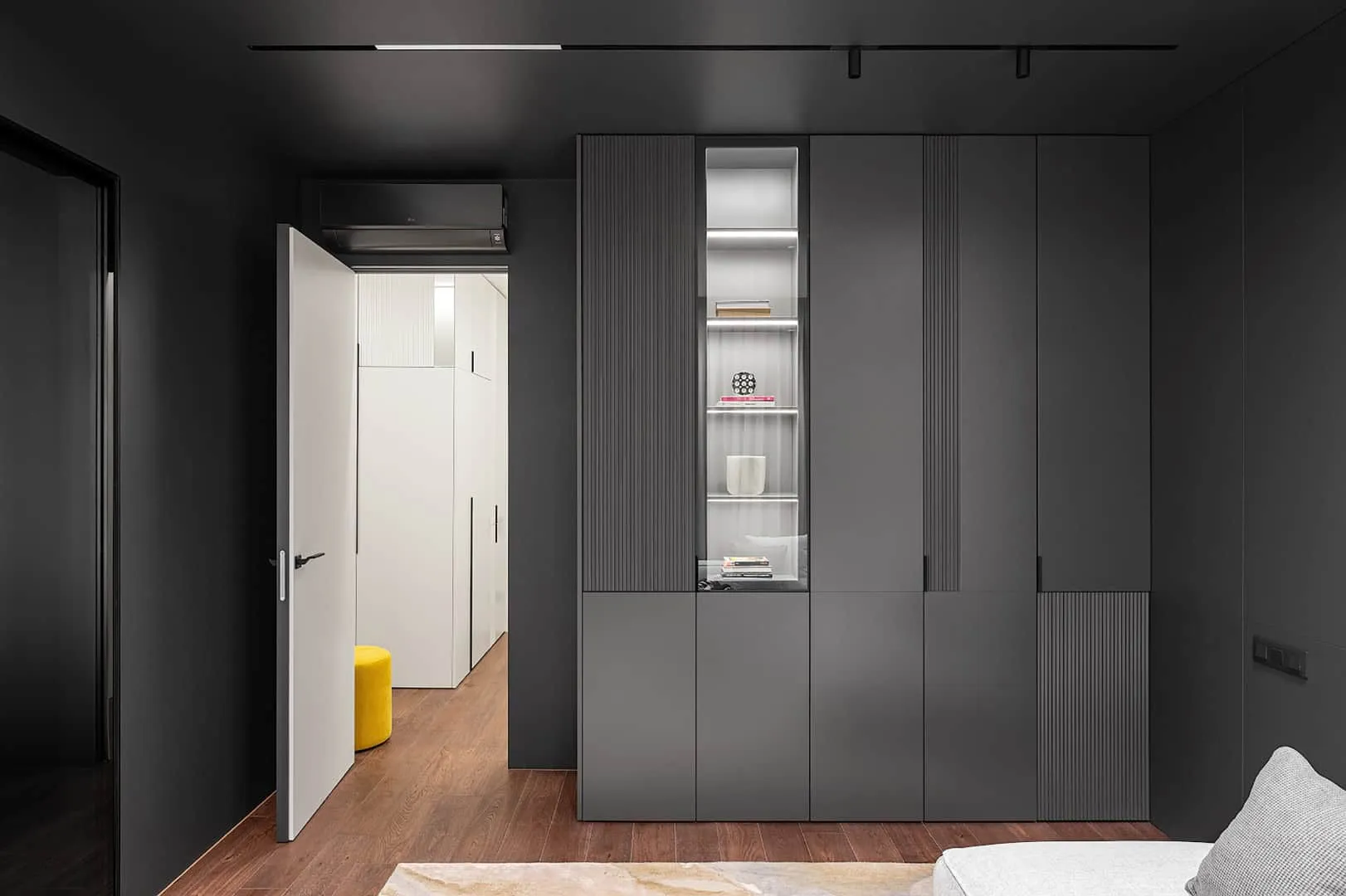 Photo © Yaroslav Lukyanchenko
Photo © Yaroslav LukyanchenkoSeparate kitchen with artistic accents
In response to the client's request for separation between the kitchen and living room, design maintains a clear space with freedom of movement. The kitchen is equipped with a floor-standing refrigerator, which emphasizes its independence from furniture. Nearby— a minimalist Vibia vertical chandelier, adding artistic flair.
In the dining area, a glass table with metal legs is paired with vibrant eco-leather Bontempi chairs and round Vibia chandeliers, creating a central focal point combining modernity with comfort.
 Photo © Yaroslav Lukyanchenko
Photo © Yaroslav Lukyanchenko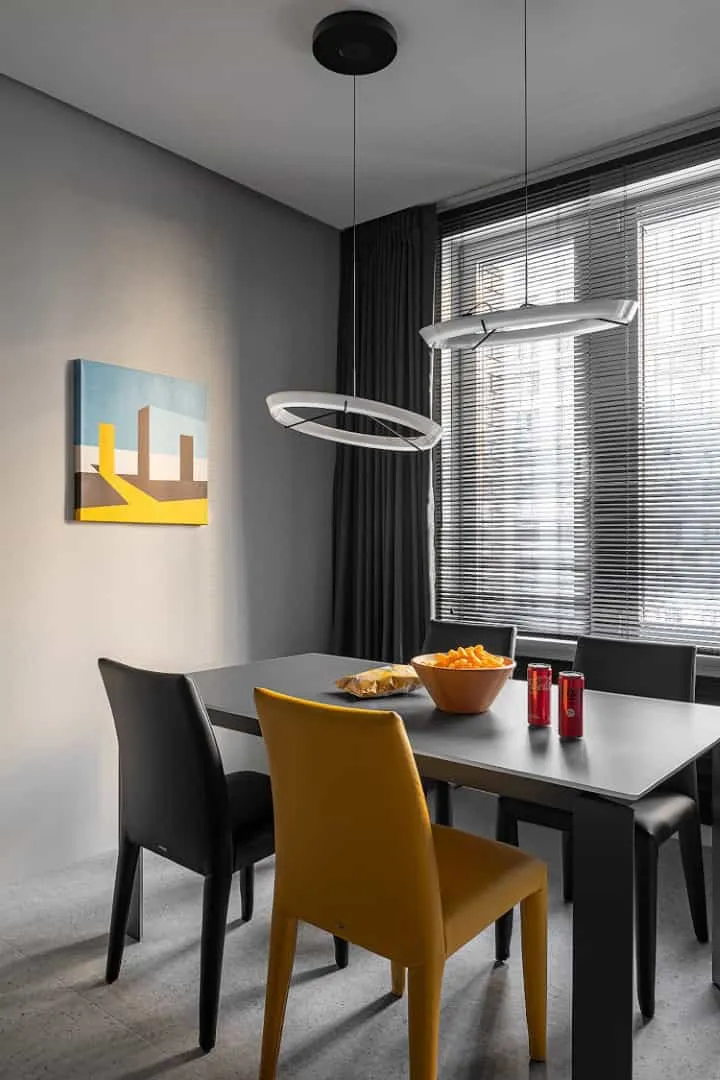 Photo © Yaroslav Lukyanchenko
Photo © Yaroslav Lukyanchenko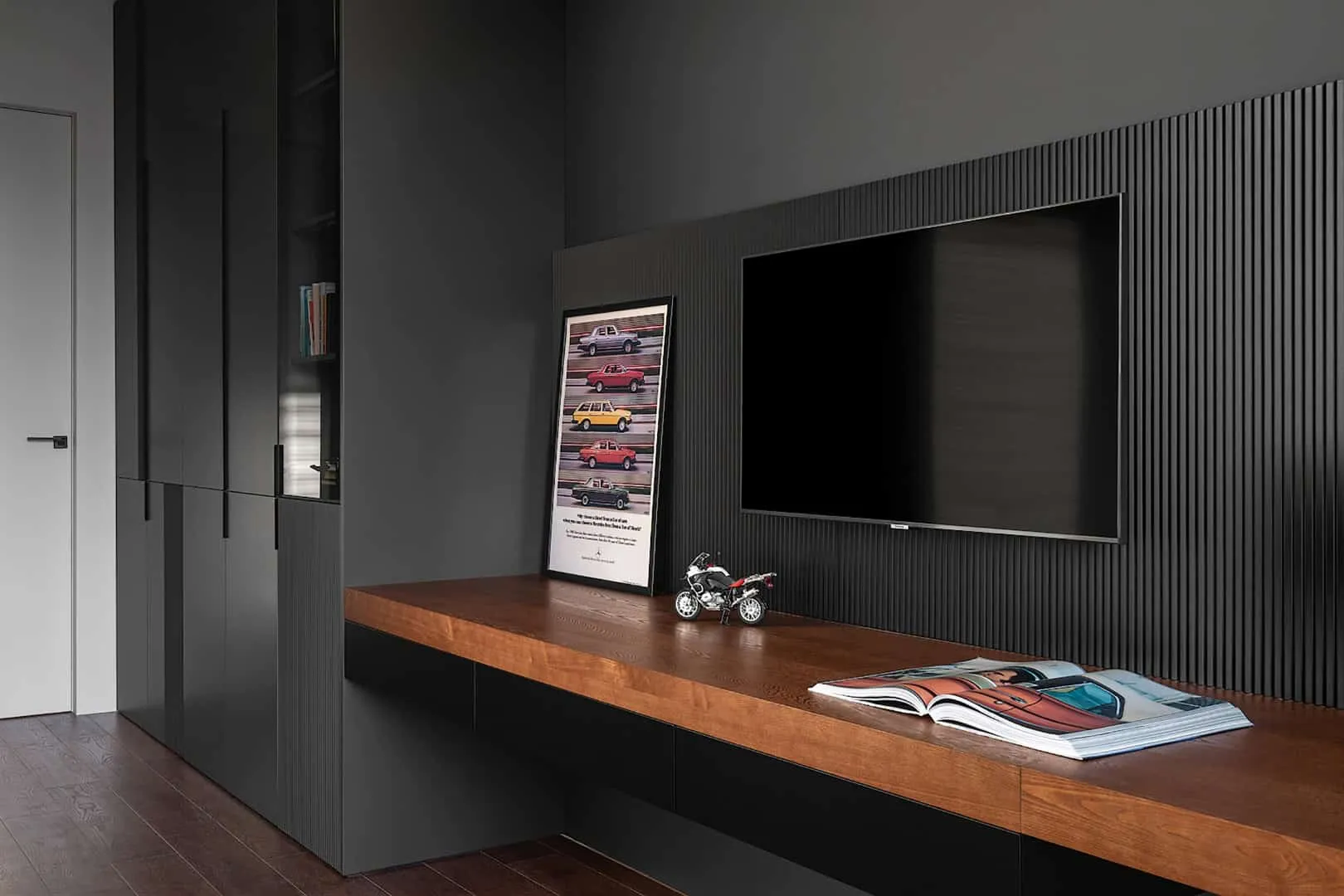
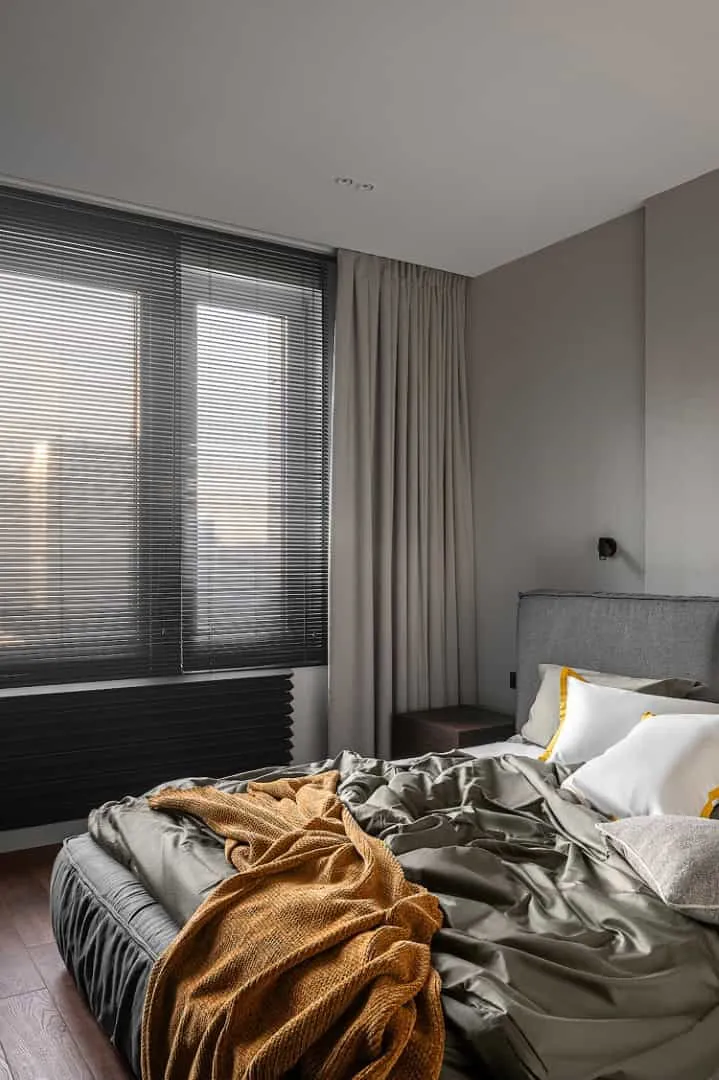 Photo © Yaroslav Lukyanchenko
Photo © Yaroslav Lukyanchenko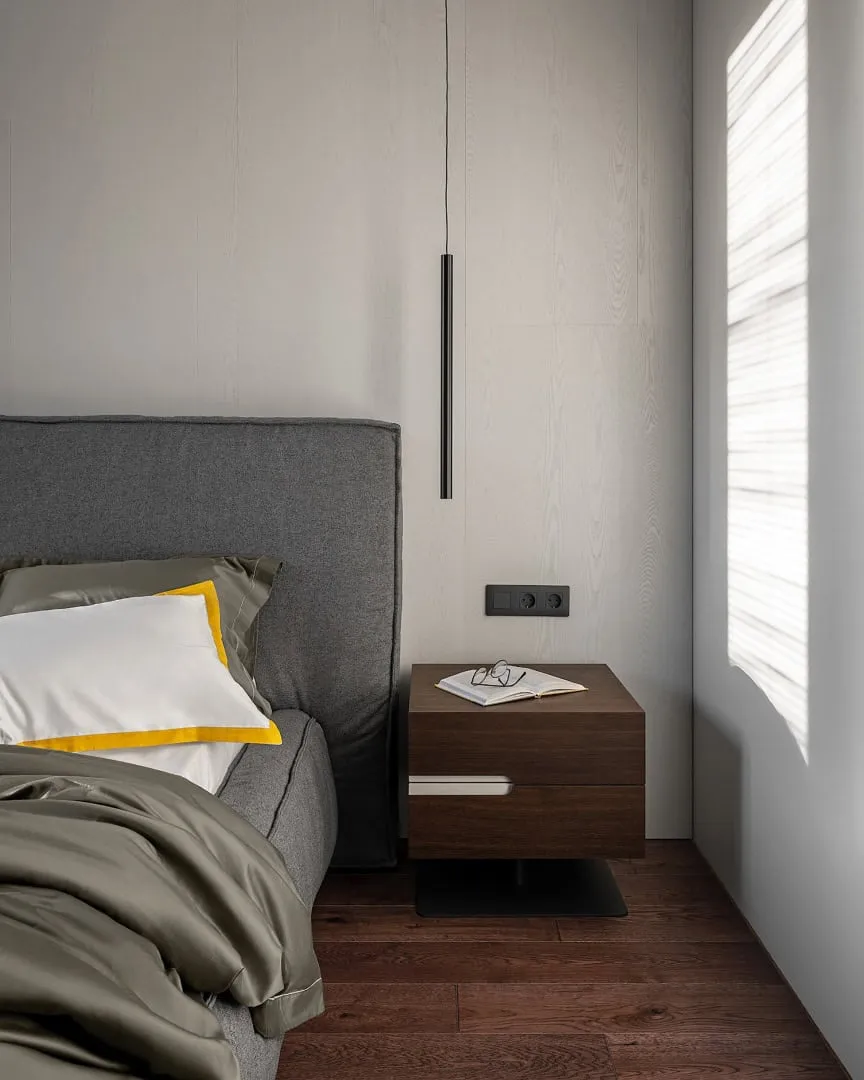 Photo © Yaroslav Lukyanchenko
Photo © Yaroslav Lukyanchenko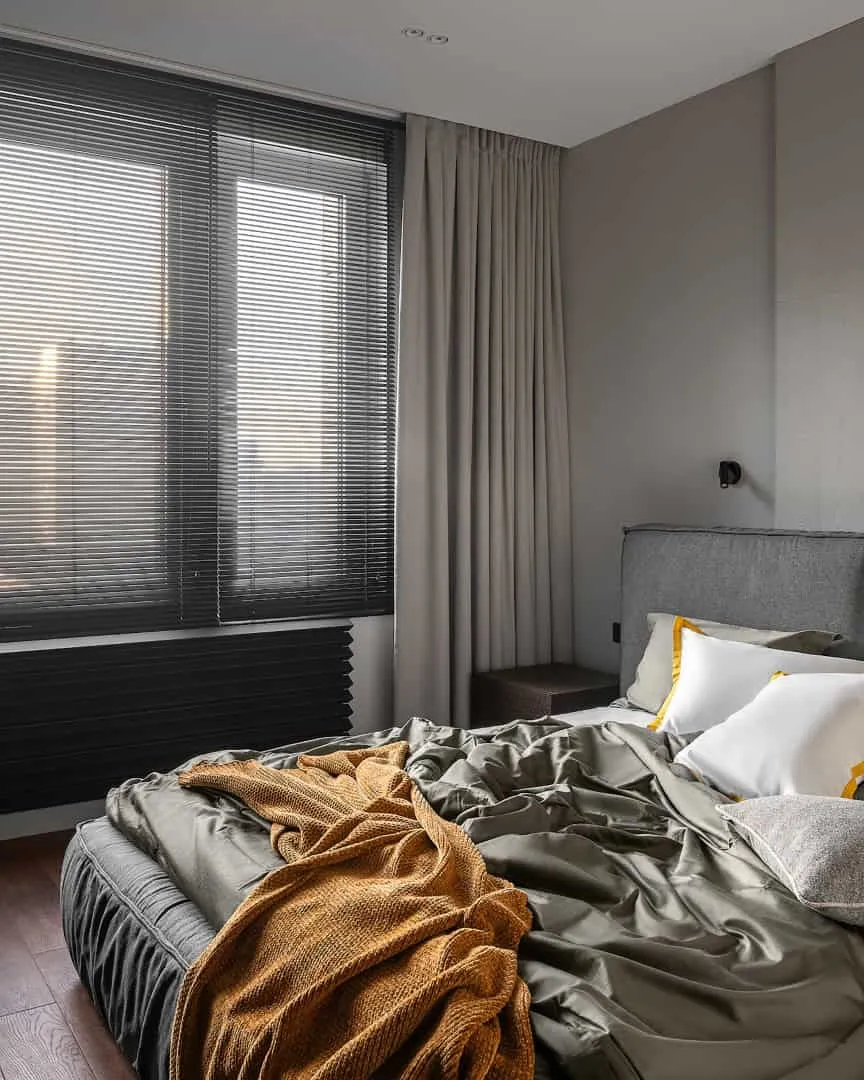 Photo © Yaroslav Lukyanchenko
Photo © Yaroslav Lukyanchenko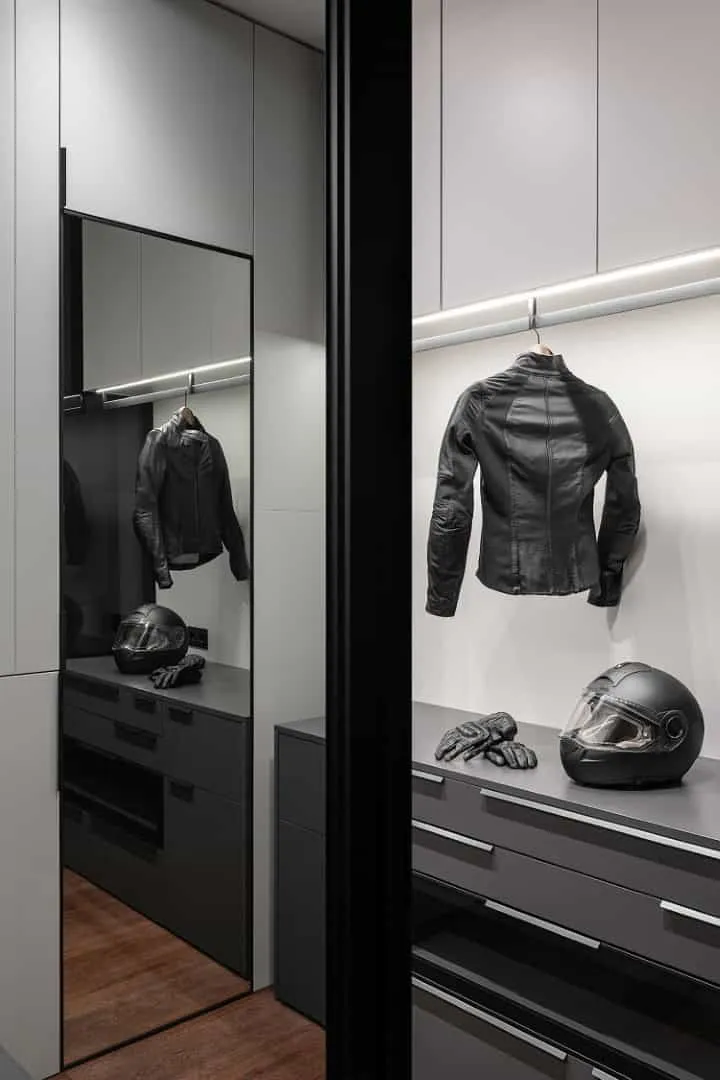 Photo © Yaroslav Lukyanchenko
Photo © Yaroslav LukyanchenkoInnovative workspace in bedroom
A distinctive feature of the apartment is a 3.5-meter desk in the bedroom. Suspended without support legs and held by a hidden metal frame, this structure floats smoothly on the wall. Above it, protruding panels add depth and texture, enhancing the architectural appeal of the workspace.
The wardrobe connects to the bedroom but is separated by elegant shaded glass partitions. Inside— a multi-functional storage system, allowing for placing items, deep drawers for accessories and seasonal storage behind the wardrobe doors.
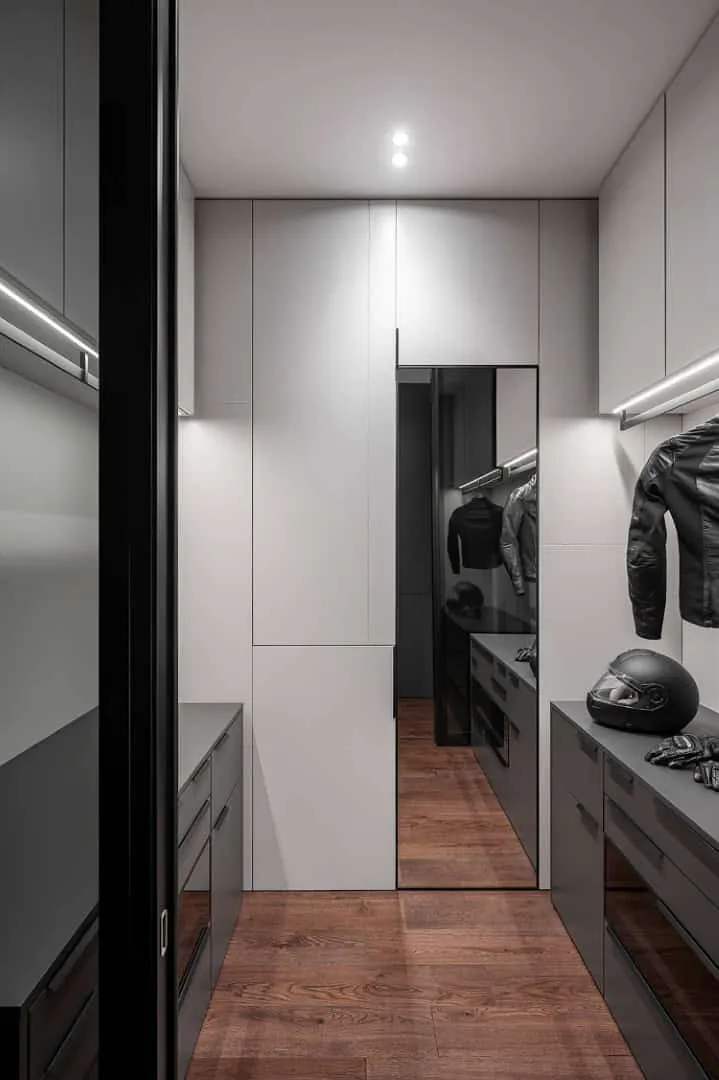 Photo © Yaroslav Lukyanchenko
Photo © Yaroslav Lukyanchenko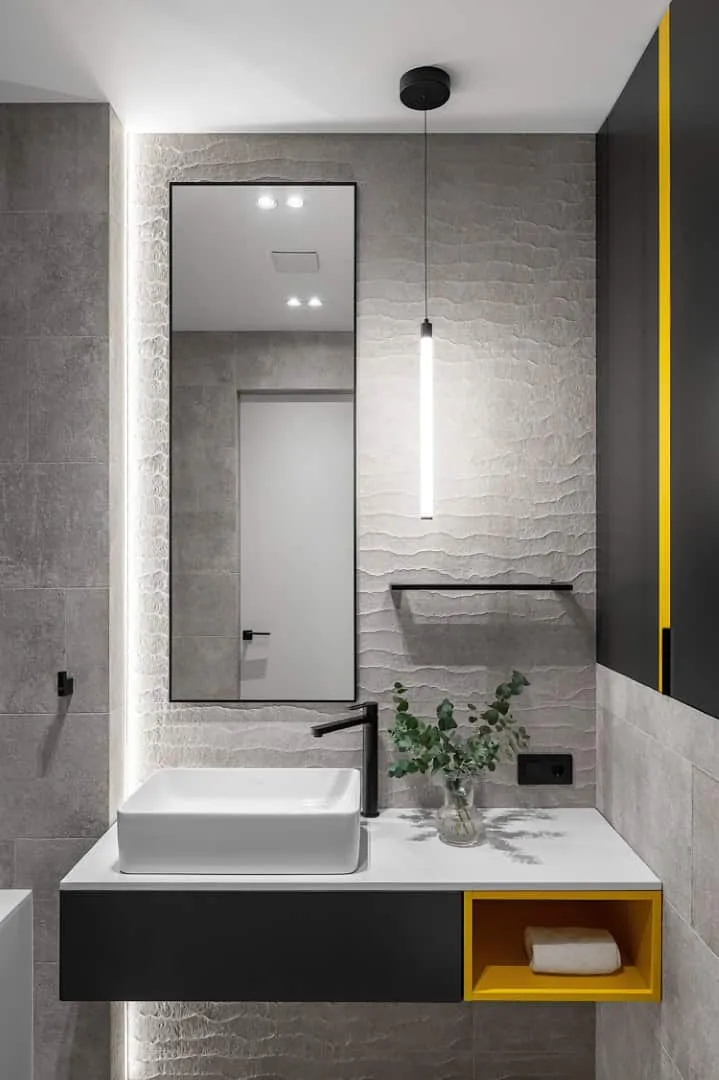 Photo © Yaroslav Lukyanchenko
Photo © Yaroslav Lukyanchenko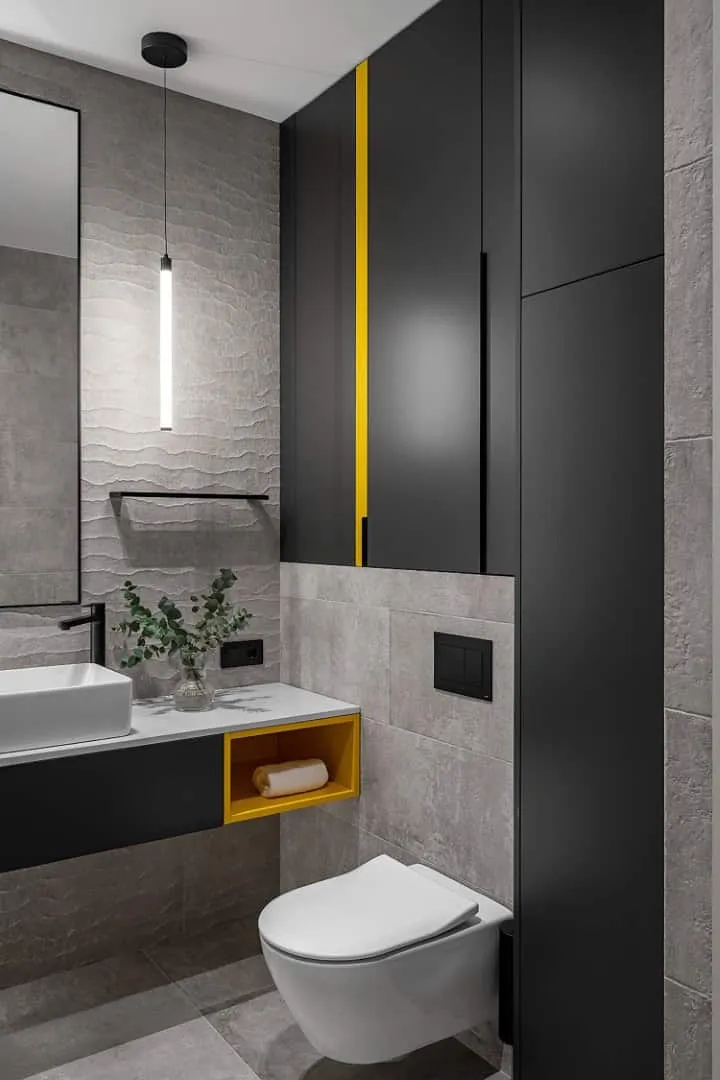 Photo © Yaroslav Lukyanchenko
Photo © Yaroslav LukyanchenkoSmart solutions in bathroom and foyer
The bathroom stands out with a vibrant yellow sink module, repeating other yellow accents like the pouf in the hallway and seat on the kitchen. The layout was altered from the original design to create space for a modern shower zone.
A compact column vanity unit at the entrance contains a washing machine, dryer and an integrated exhaust fan. Since there's no room for a full wardrobe, wall hooks and small drawer provide space for everyday clothes, while a more spacious wardrobe at the end of the corridor stores necessary items including electrical and heating components.
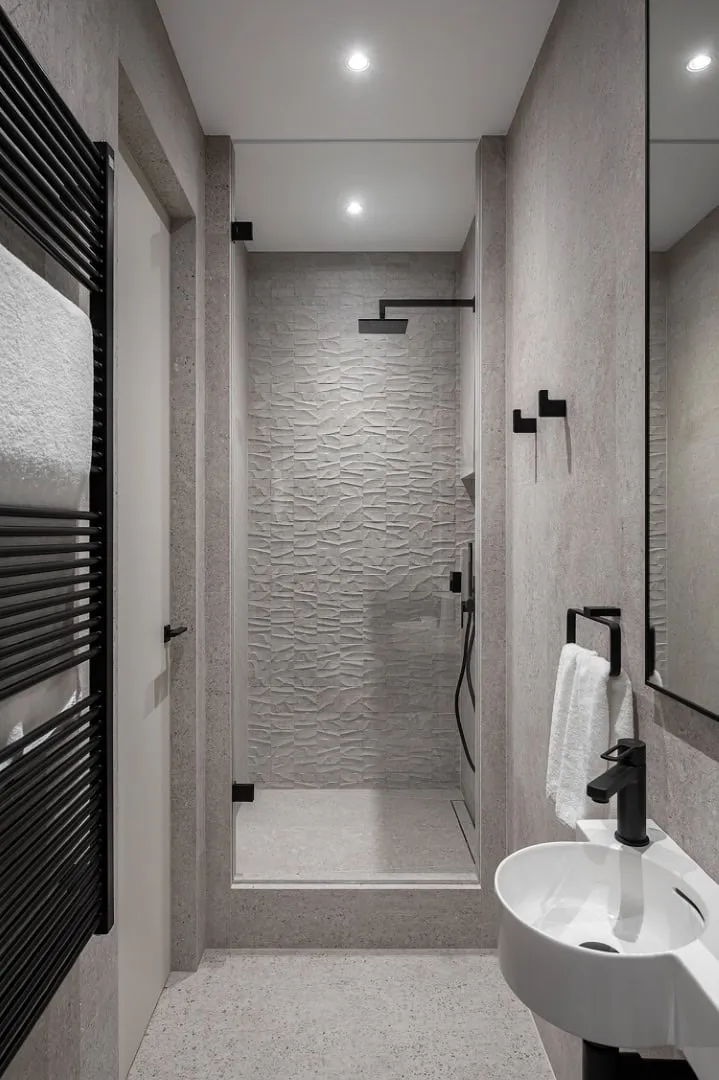 Photo © Yaroslav Lukyanchenko
Photo © Yaroslav Lukyanchenko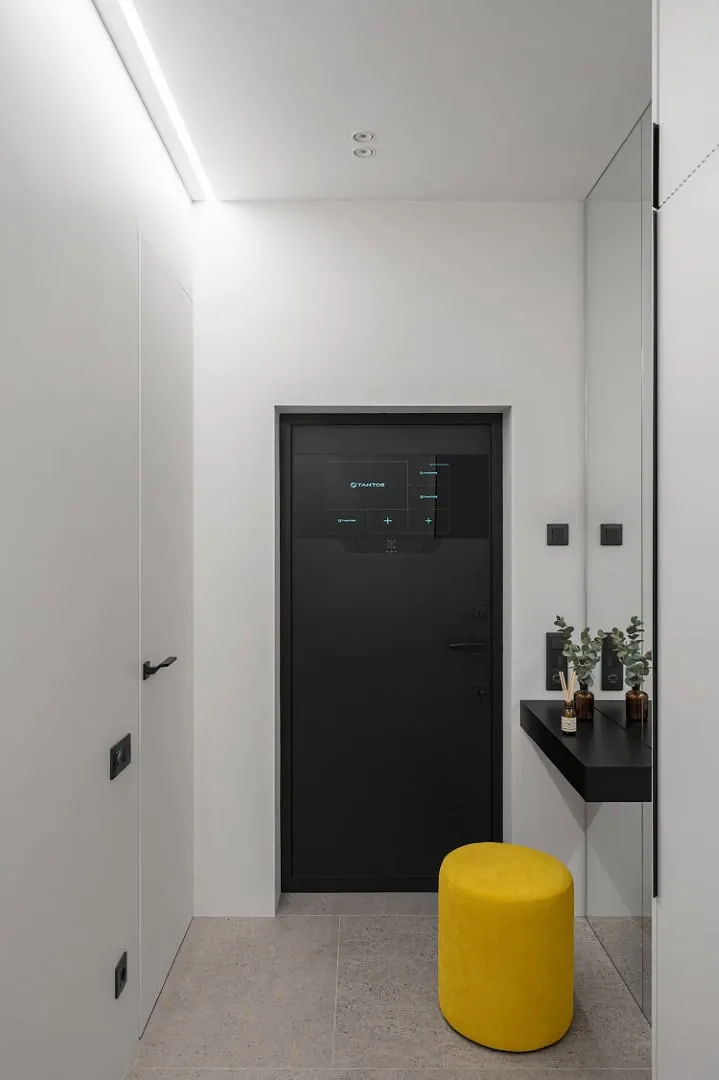
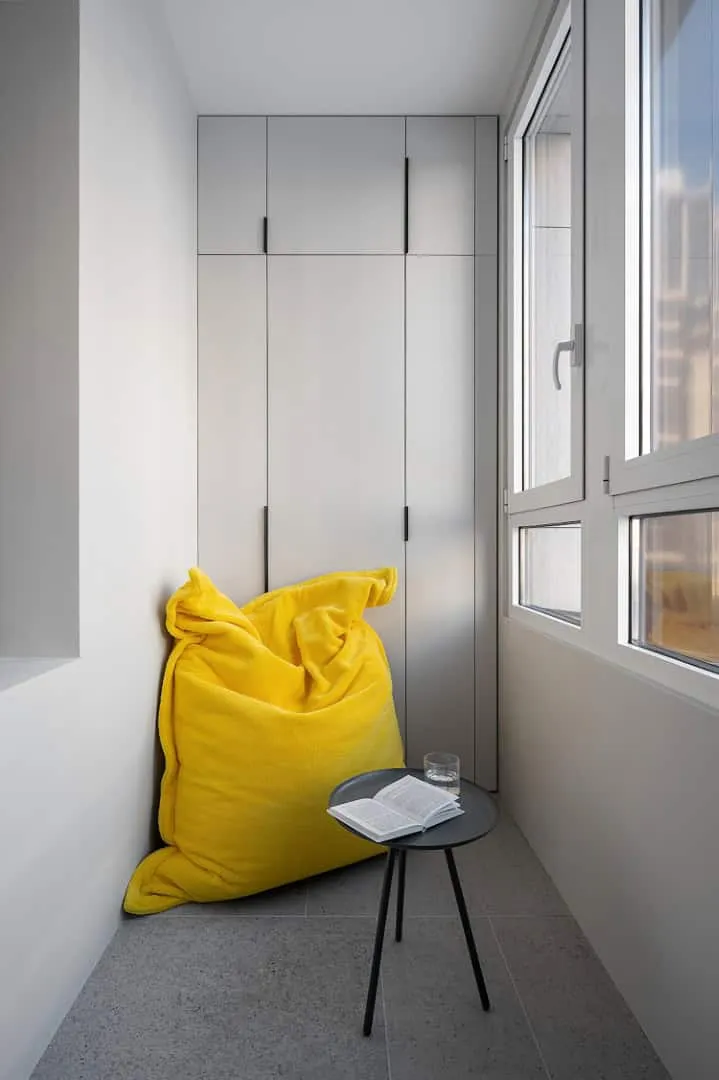 Photo © Yaroslav Lukyanchenko
Photo © Yaroslav LukyanchenkoThoughtful changes for improved living
Originally, the corridor led from the entrance to the kitchen, but moving the front door into the living room increased bathroom size and improved flow and convenience.
All wardrobe furniture in the apartment was custom-designed and manufactured by Alexander Tishler's team, ensuring a harmonious visual and functional result.
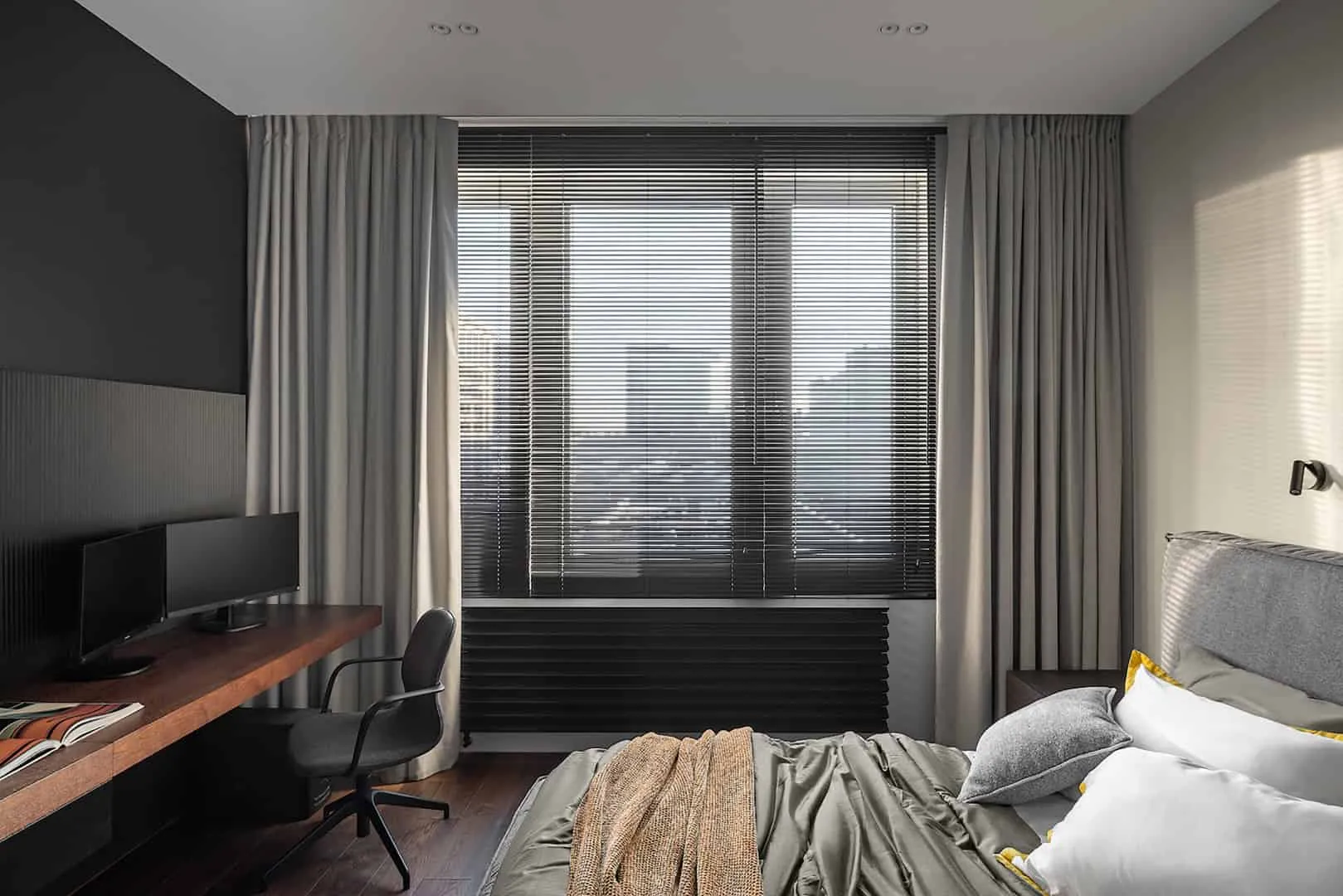 Photo © Yaroslav Lukyanchenko
Photo © Yaroslav LukyanchenkoLayout
Before
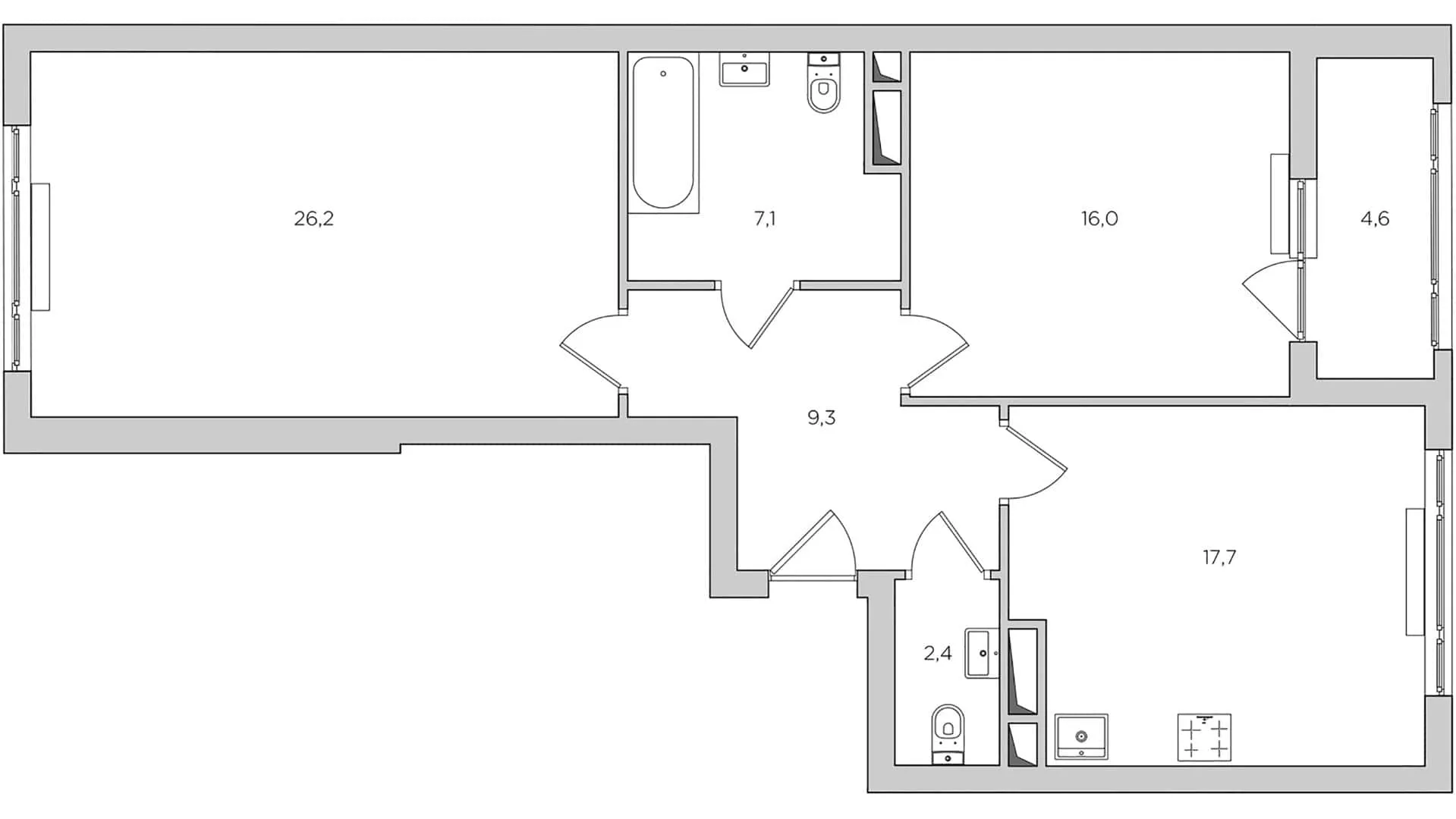 Plan — Before
Plan — Before
After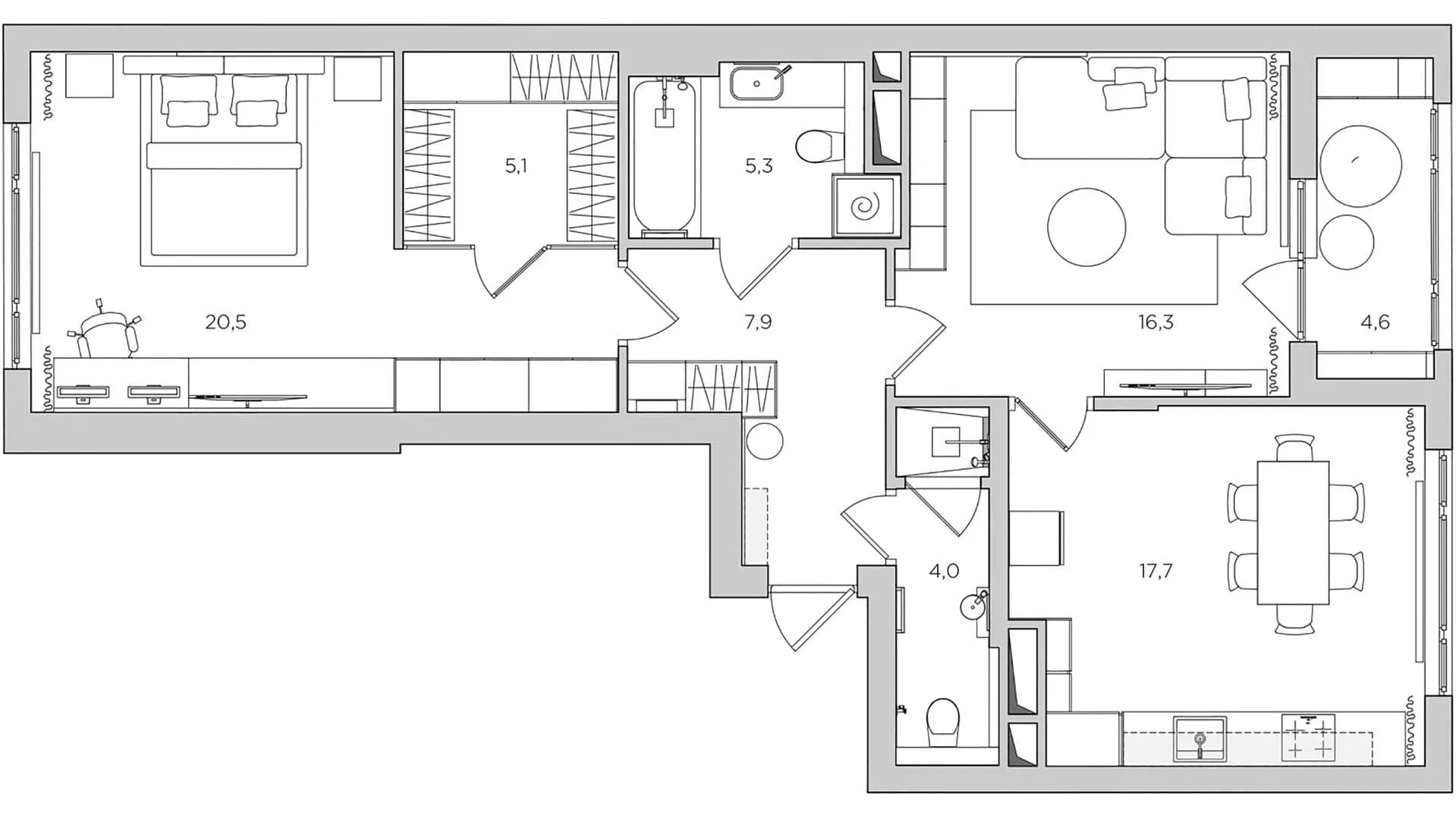 Plan — After
Plan — After
More articles:
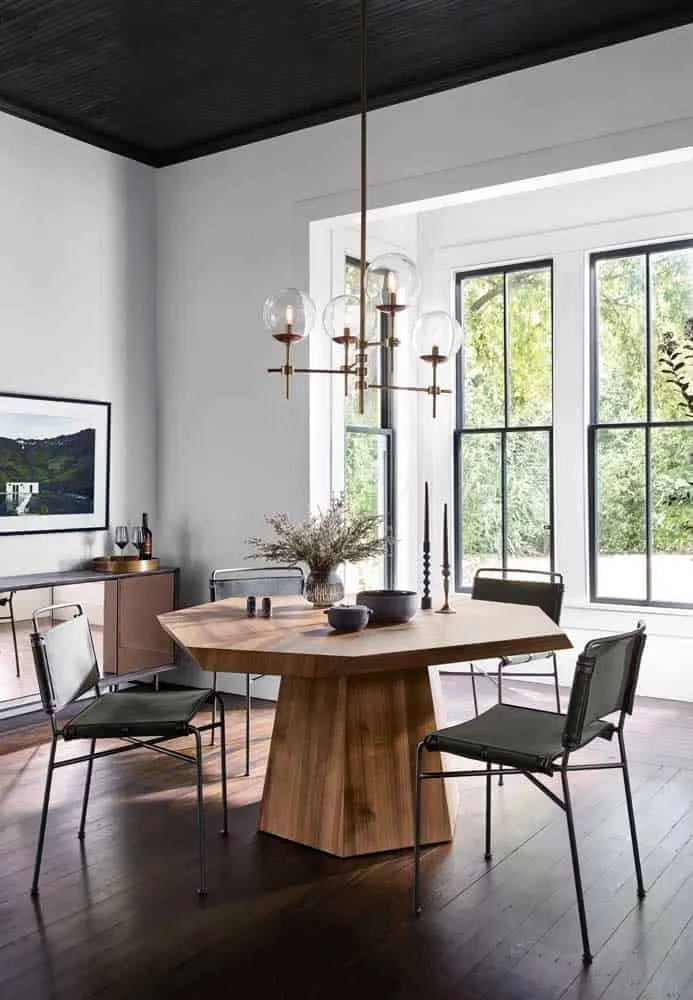 Direct Advantages of a Round Table at Home
Direct Advantages of a Round Table at Home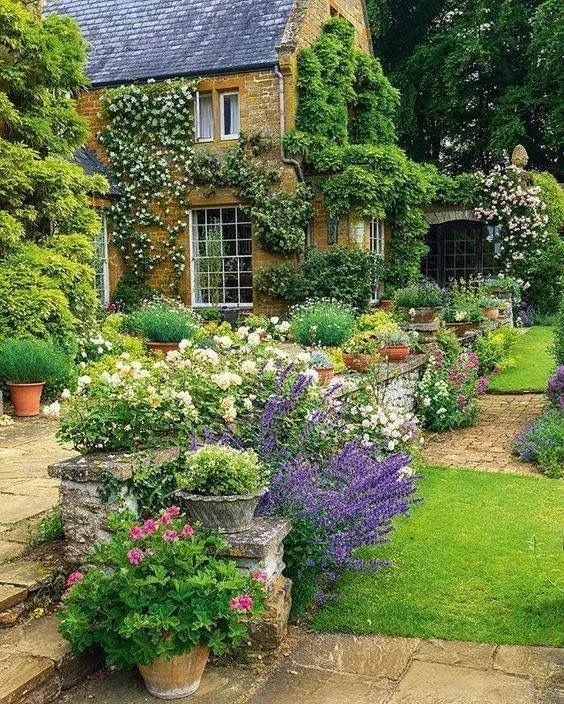 Advantages and Disadvantages of Living in Rural Areas
Advantages and Disadvantages of Living in Rural Areas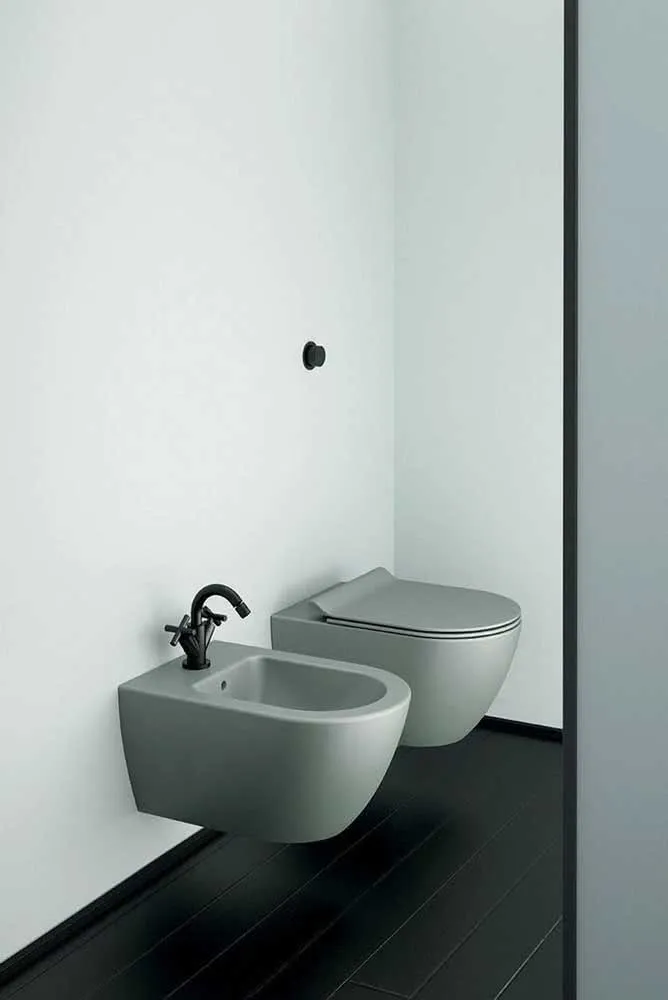 Advantages and Disadvantages of a Bidet in the Bathroom
Advantages and Disadvantages of a Bidet in the Bathroom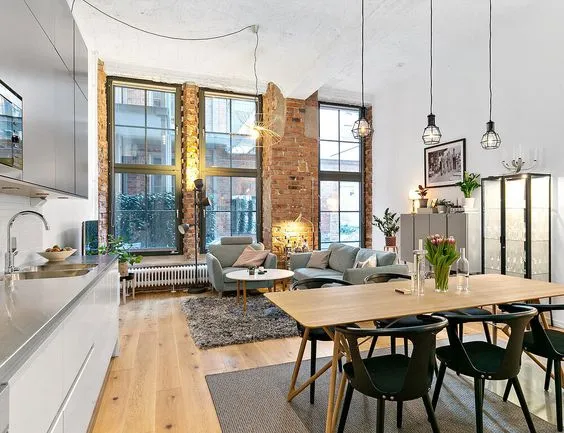 Advantages of Living in a First-Floor Apartment and How to Increase Privacy
Advantages of Living in a First-Floor Apartment and How to Increase Privacy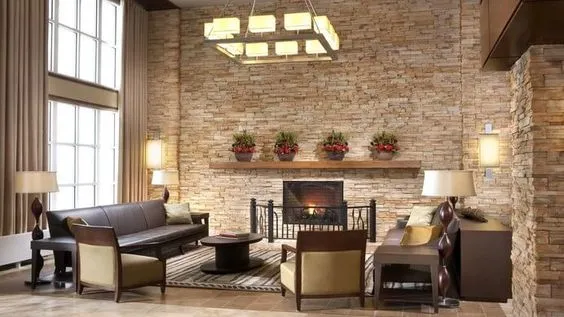 Advantages of Stone Cladding and Tips for Choosing the Right Type
Advantages of Stone Cladding and Tips for Choosing the Right Type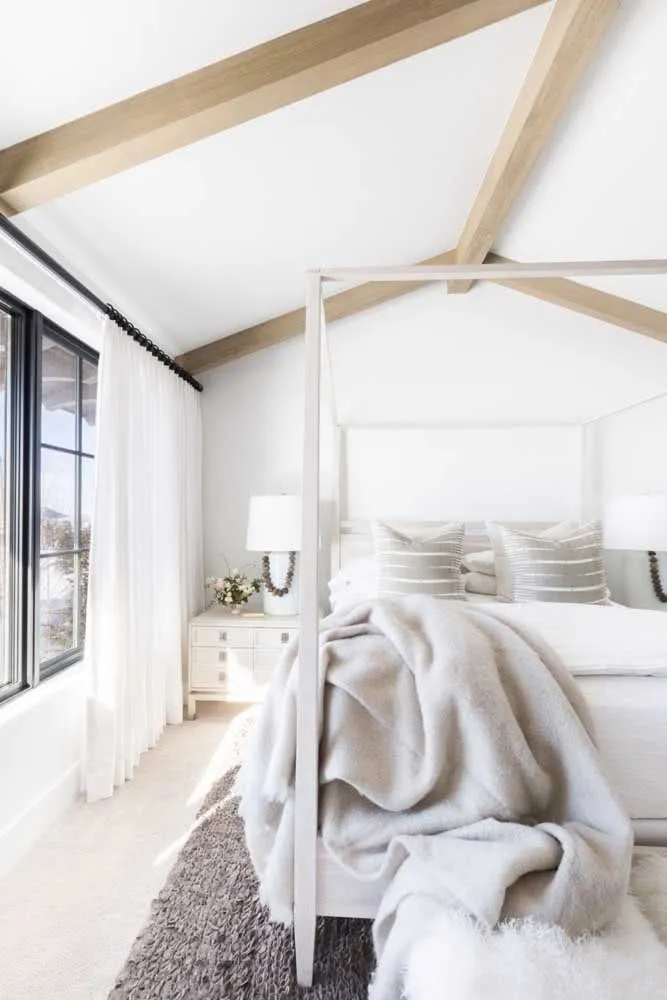 Advantages of Having a Carpet at Home
Advantages of Having a Carpet at Home Advantages of Using Wall Ceramic
Advantages of Using Wall Ceramic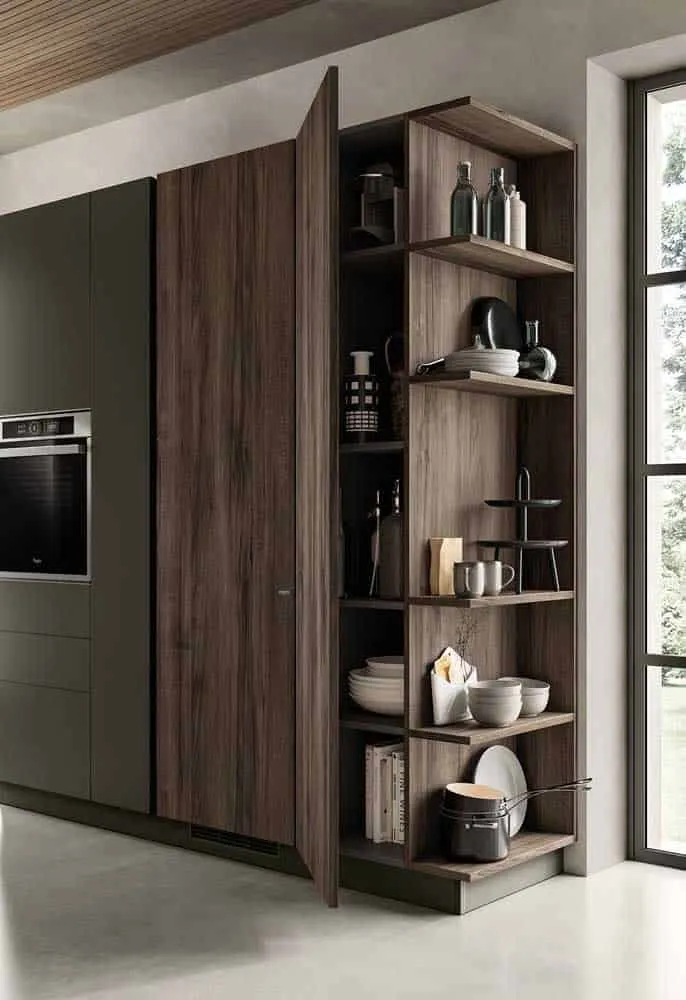 Advantages of Built-in Wardrobe
Advantages of Built-in Wardrobe