There can be your advertisement
300x150
ARRCC and OKHA Present Parama — An Exciting New Project in Cape Town, South Africa
Project: Parama
Architects: ARRCC and OKHA
Location: Cape Town, South Africa
Photographs: Provided by ARRCC
Parama by ARRCC and OKHA
This pied-à-terre in Cape Town, located near Silo Point at the V&A Waterfront, was conceived as a blank canvas for the owner's growing collection of South African and African art.
The neighborhood is defined by the Zeitz MOCAA building, which is not only the world's most significant museum dedicated to African artists and diaspora but also a local architectural landmark designed by British architect Thomas Heatherwick. Much of the area's artistic and creative character stems from its presence.
Other notable cultural and geographical landmarks include views of the marina on one side of the apartment and natural features such as Devil's Peak (part of the famous Table Mountain range) on the other. Naturally, these contextual influences shaped ARRCC and OKHA's approach to the interiors.
The client’s brief called for a strictly minimalist approach. Given the long rectangular shape of the apartment, ARRCC chose to create a unified internal framework rather than a series of separate rooms. Integrated furniture allows for hidden storage and showcases elegant, flawless surfaces throughout the living space. This approach also provided opportunities for ARRCC to reimagine interior architecture through changes in scale and volume, gently shaping living spaces that define distinct zones within a broader open plan.
Probably the most obvious of these elements is the champagne aluminum kitchen space, which appears as a single insert within a large white interior. Similarly, defined volumes were created for the dining and living areas. This approach was repeated using different materials in various zones of the apartment: furniture in the living room and sandstone in the bathrooms, for example, maintaining their monolithic appearance. Transitional spaces between rooms are regarded as aesthetic 'taste cleaners', using a variety of materials, textures and patterns.
Despite the clean functionality of the minimalist project, ARRCC developed a series of recurring lines integrated into the furniture and lighting design. These lines do not connect, creating an impression of implied connection between spaces and elements of interior architecture.
The specially designed chandelier in the living room, on the other hand, not only serves as a 'holding element' but also symbolizes the approach that ARRCC and OKHA used in designing the apartment. Its components clearly express high-tech precise engineering details such as mesh shades, but natural organic blocks from walnut wood connecting linear sections contrast with the opposite nature of handcrafted design. These details add a layer of sensory and emotional richness to the design without compromising its refined functionality.
As with the interior architecture, which is an exercise in carving space, furniture design focused on creating sculptural forms. For instance, the monolithic limestone coffee table in the lounge fixes and defines the spatial experience while maintaining a formal lexicon expressed in reverse.
Again, warmth is present in their elemental materiality and detailing. The coffee table in the living room may be simplified in form, but its sandblasted and acid-etched finish creates a textured surface.
From the ribbed marble top of the TV unit and the base edge of the dining table to the rounded edge of the countertop, there are layers of sensuality that do not impose themselves on the clean and calm character of minimalism. The tranquility of the apartment is maintained through an deceivingly simple limited palette of materials, which becomes satisfactorily obvious only with familiarity and time.
The individual bar cabinet, like the distinctive lighting, contains a symbolic key to the philosophy of apartment design. Its asymmetrical doors contrast the clean minimalist mirror surface with a heavily finished, spotted and patinated metal door. Its complex texture expresses the level of detail invested in creating minimalism that reveals its essence only through interaction.
This moderation allows for a gallery effect, enabling art to fully emerge while remaining comfortable and livable. The apartment may appear as a closed-off unit, entirely finished in itself, yet remains open to its context—whether it’s the twinkling lights of the marina and yachts on the water or the wider artistic identity of the neighborhood.
- Project description and images provided by ARRCC
More articles:
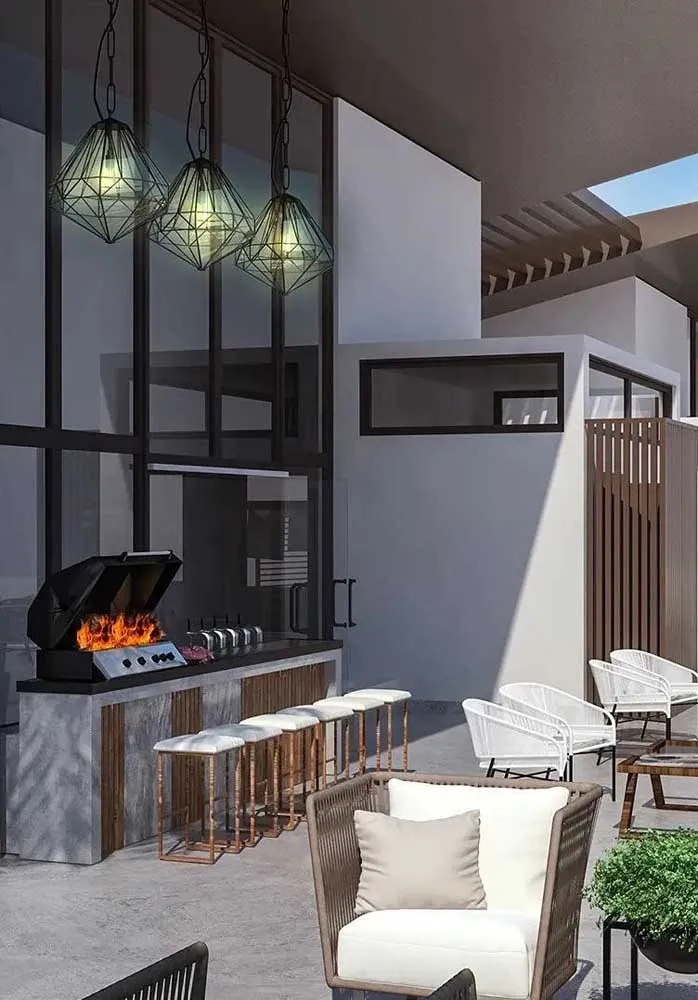 American Barbecue - How to Properly Make American Style Barbecue?
American Barbecue - How to Properly Make American Style Barbecue?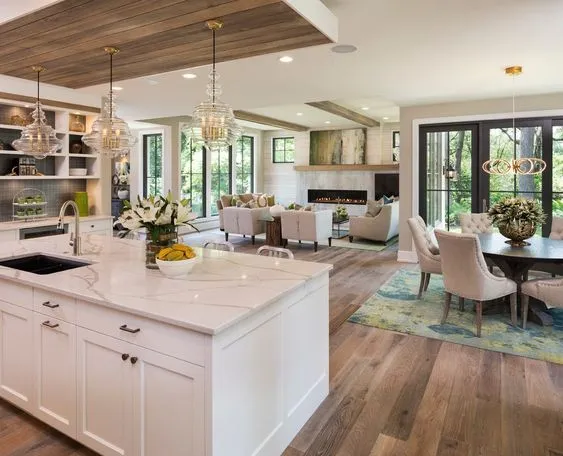 American Kitchen with Small Living Room Inspiring Ideas
American Kitchen with Small Living Room Inspiring Ideas Animal Lamp for Unique Home Decoration
Animal Lamp for Unique Home Decoration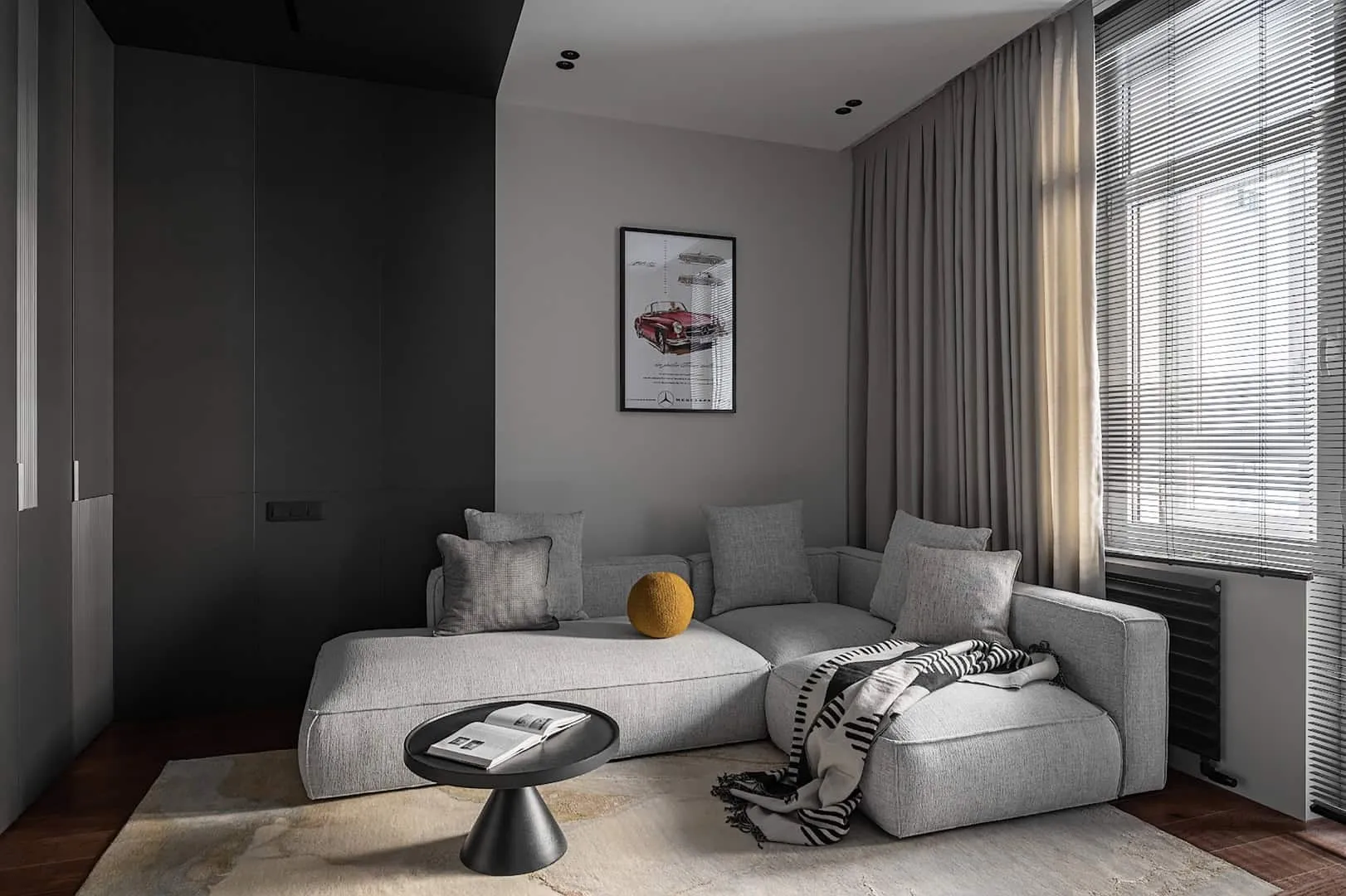 Apartment for Programmer Alexander Tishler, Russia
Apartment for Programmer Alexander Tishler, Russia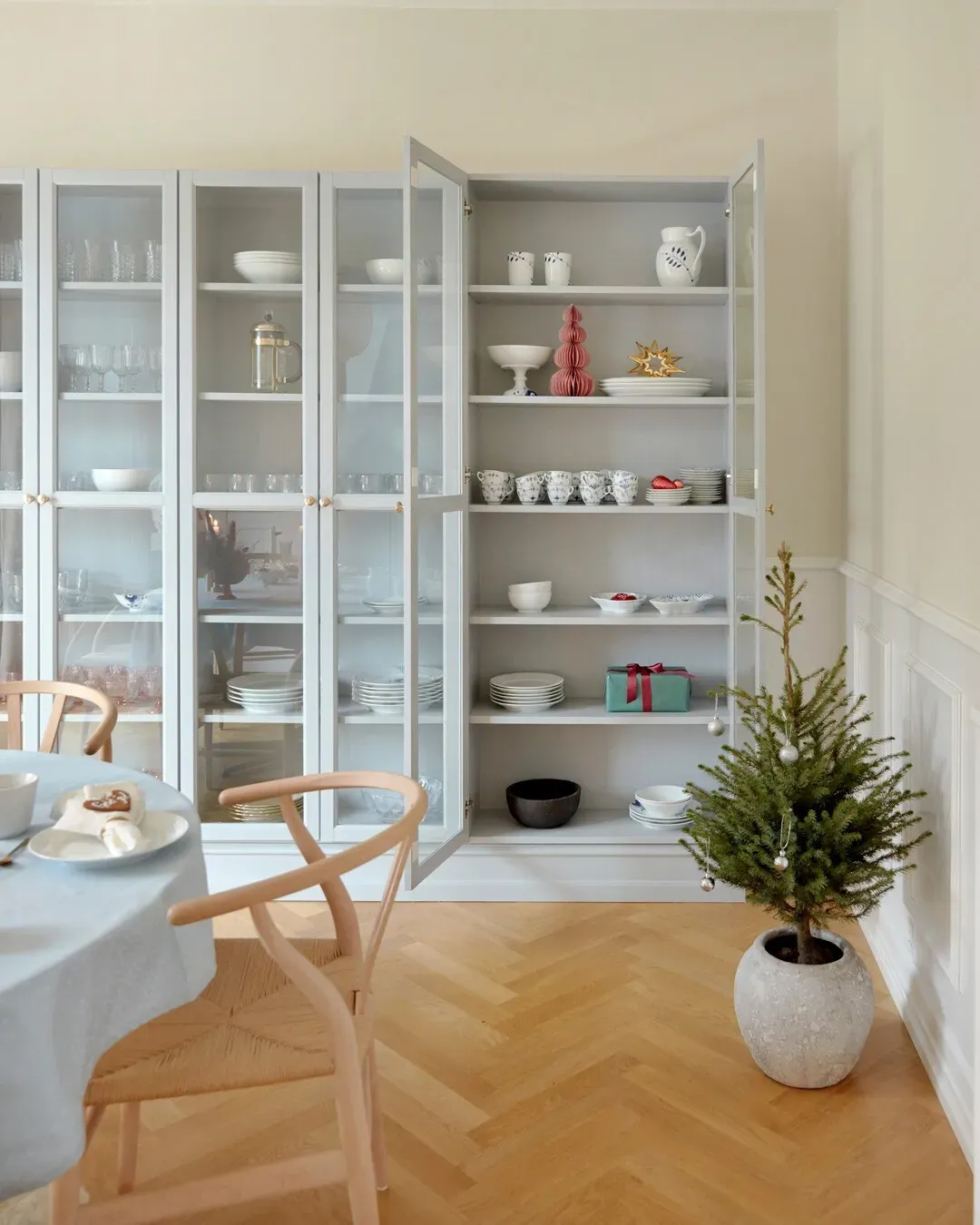 Light and Elegant Tools for Creating a Christmas Atmosphere at Home
Light and Elegant Tools for Creating a Christmas Atmosphere at Home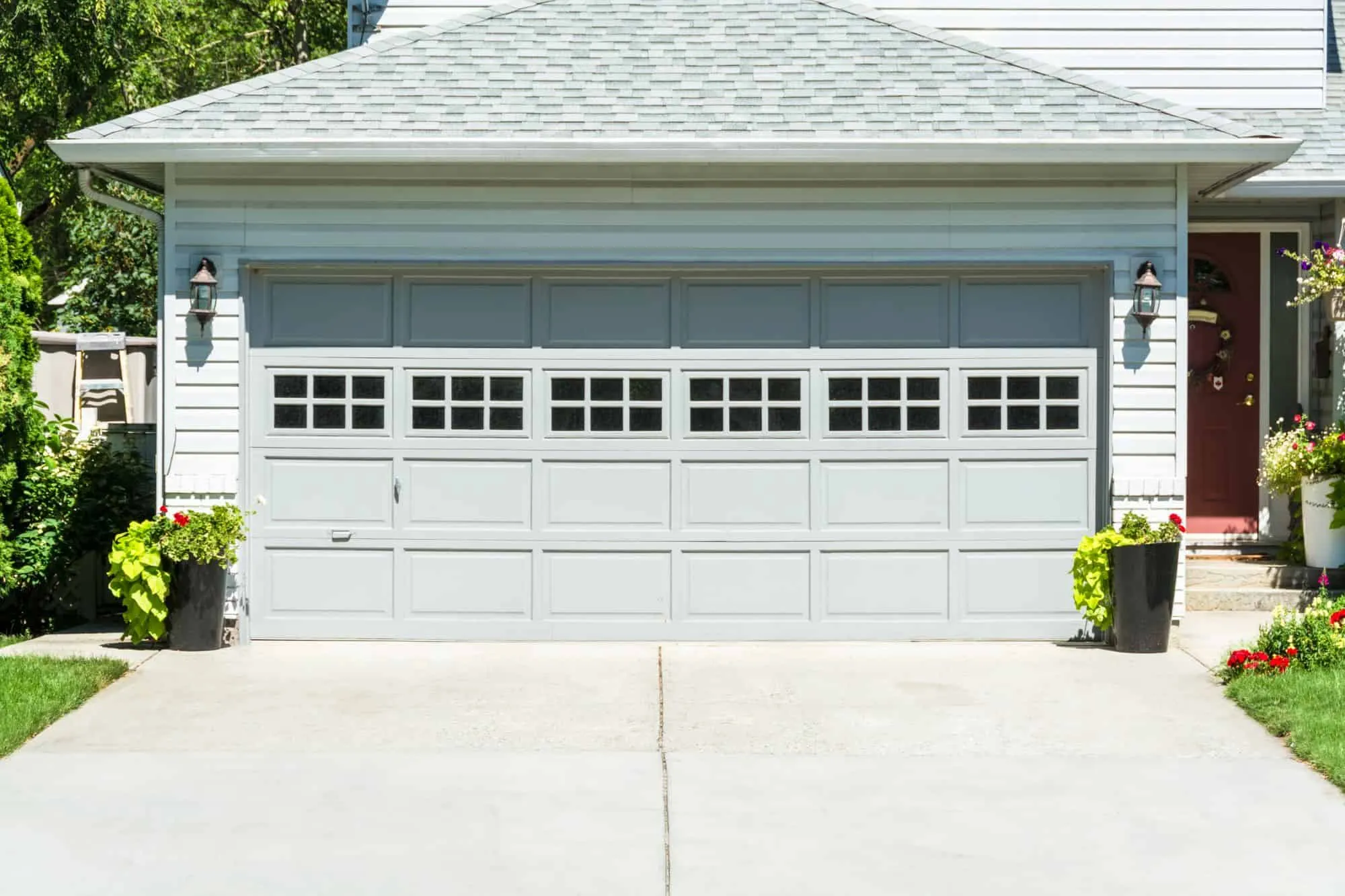 Main Guide to Materials for Custom Garage Doors
Main Guide to Materials for Custom Garage Doors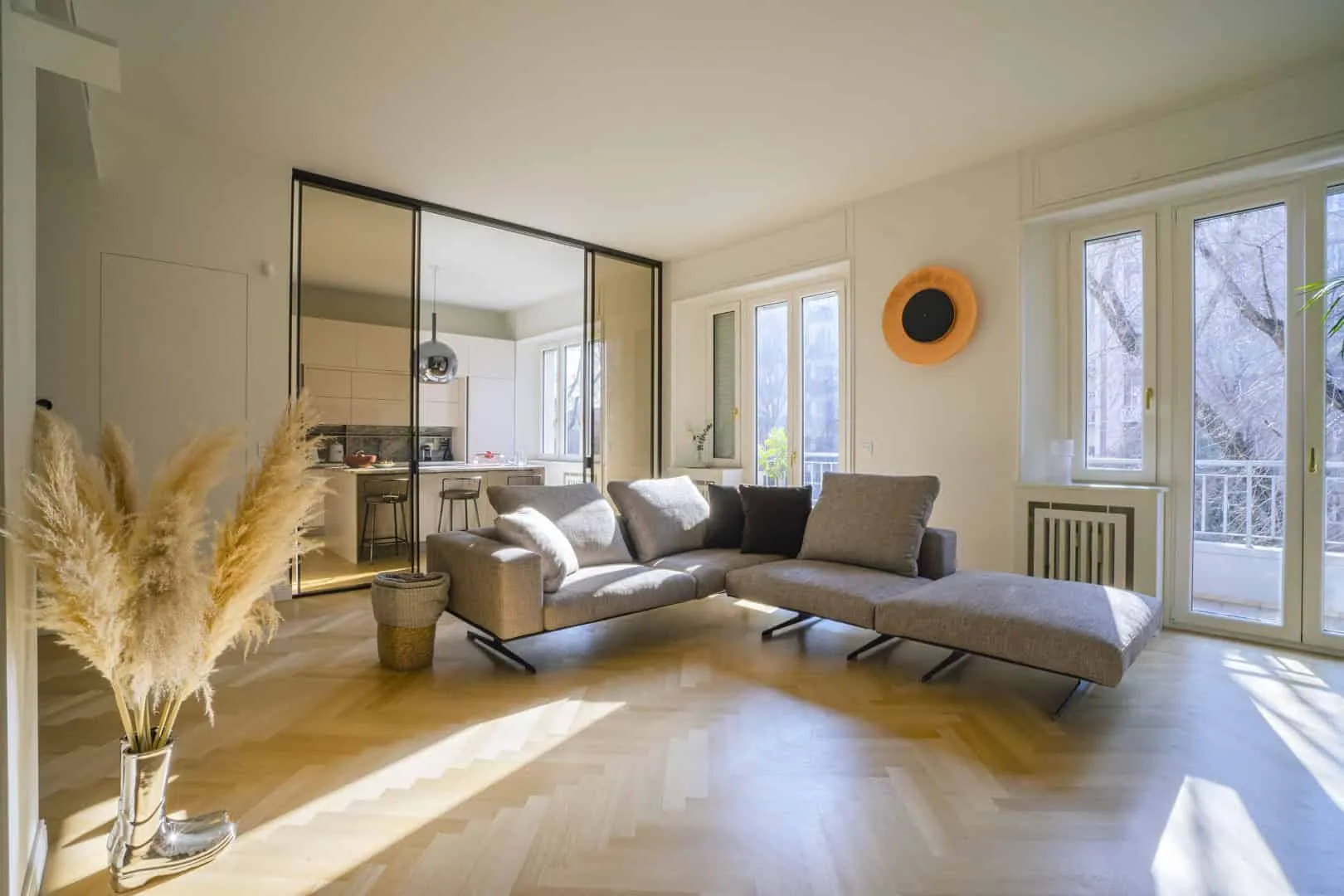 Exclusive Apartment in Milan by Anice Architettura: Vintage Elegance Meets Modern Living
Exclusive Apartment in Milan by Anice Architettura: Vintage Elegance Meets Modern Living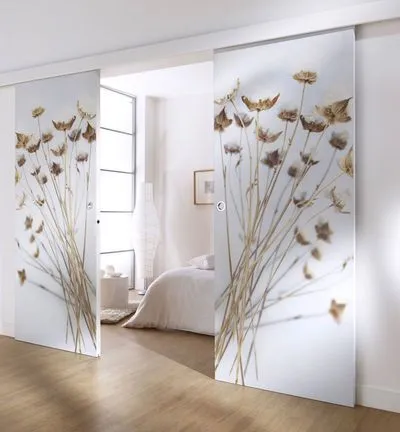 Additional Bedroom Without Relocating, It's Possible!
Additional Bedroom Without Relocating, It's Possible!