There can be your advertisement
300x150
Browninas House by Pablo Lanza Architecture — Resort House in Itu, Brazil
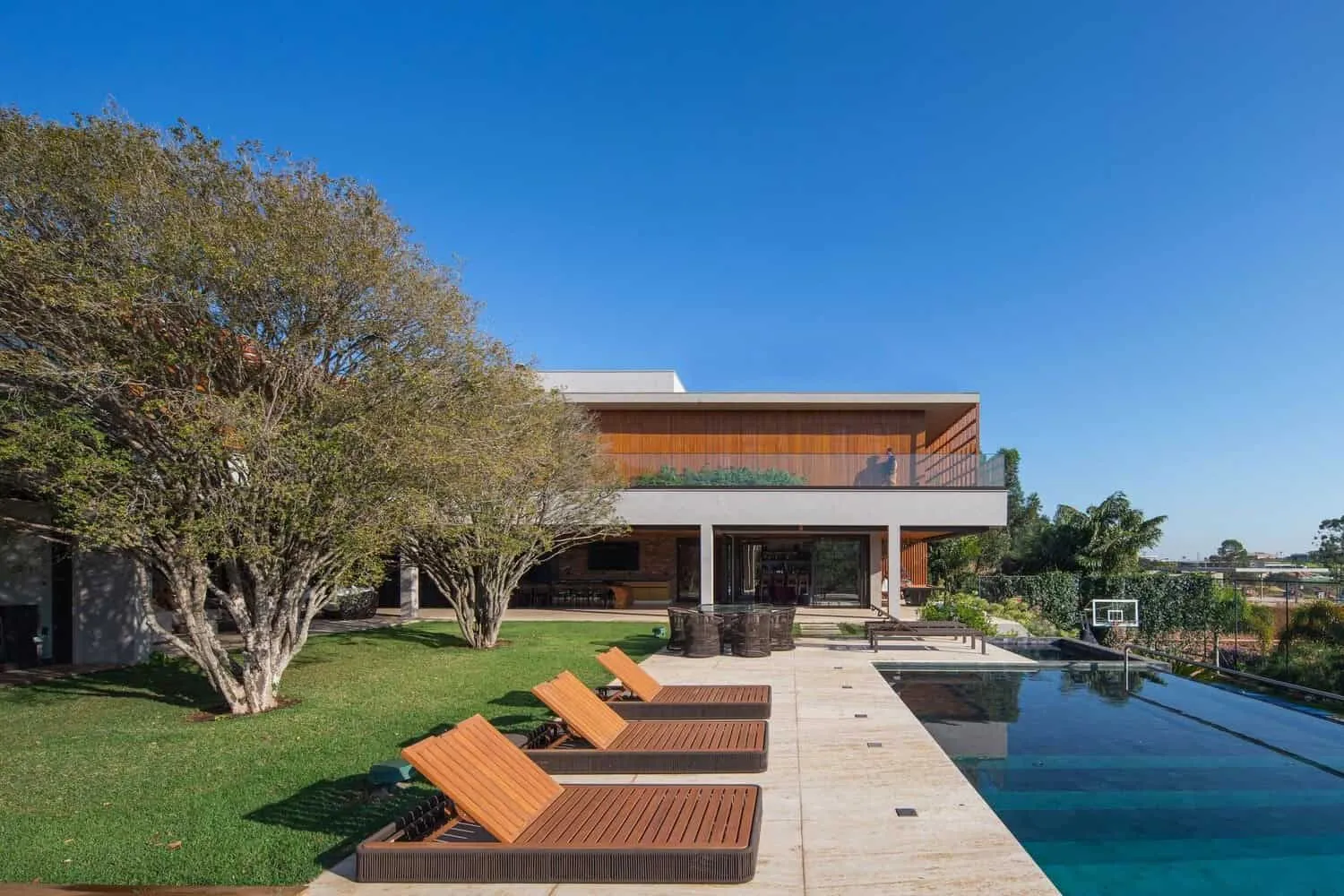
The Browninas House by Pablo Lanza Architecture is a cozy weekend home in Itu, São Paulo state. It elegantly combines leisure, family life and architectural expression. Located on a steep slope, the house organizes sports, recreational and private areas with clarity and logical structure. The spacious terrace becomes an architectural axis, separating active and quiet zones while embracing nature and light.
Project Overview
Located on a steep plot, the Browninas House was designed to fulfill two needs of a São Paulo family: active recreation and relaxed gatherings. The project program is ambitious — gym, tennis court, pool, spa zone, cinema hall, gourmet kitchen, guest areas — all within one residential complex.
The project uses a north rear perspective. To combine different requirements of sports and social life, the architecture places these functions at opposite ends, connecting them with a long terrace that serves as both a passage and an organizer.
Design Concept and Spatial Strategy
L-shaped layoutThe first floor is organized in the shape of an L. At the intersection lies the kitchen and vertical staircase, functioning as a functional center. On both sides of this point are various zones: one side houses the sports program; the other hosts social and entertainment areas.
Considering width constraints and the need for large views, the upper wings are covered by a plan and connected with a linear staircase. This arrangement allows efficient use of space while maintaining visual openness.
Terrace as OrganizerThe continuous wooden lattice of the terrace becomes an architectural axis. It divides, connects, creates shade and enlivens the façade. From this terrace, the family enjoys views and natural light, while architecture is perceived as a unified and continuous whole.
Materials and Expression
The material language is modern yet warm:
-
Wooden brick masonry (dark brown): Adds texture and contrast to glass and wood.
-
Wooden panels: Surround the façades and unite volumes, providing ventilation and light regulation.
-
Glass panels: Open social areas to the landscape, making indoor and outdoor spaces one.
-
Reinforced concrete structure: Forms the base of mass and provides overhanging parts.
-
Portals and wooden elements: Provide shade and rhythm in outdoor areas and transitional zones.
Together, these materials blend strength and elegance, balancing transparency and privacy.
Interior Space and Program Structure
-
Sports wing: Includes a full gym, tennis court, half of a basketball court, pool, sauna and spa zone.
-
Social / entertainment wing: Gourmet kitchen, fireplace area, outdoor relaxation zone, cinema hall, pub and basement.
-
Residential blocks: Divided into guest zones and intimate areas, each with similar appearance, access and comfort.
-
Passages and transitions: The central staircase and terrace connect levels and zones with clarity and elegance.
Inside the house active and quiet zones coexist without interference, with views and natural light penetrating all spaces.
Landscape, Views and Integration with the Site
The house adapts to the slope using stepped forms and overlapping volumes. The northern view is enhanced through glass windows and orientation. Green vegetation softens the edges. Architecture complements the topography rather than dominating it.
The Browninas House by Pablo Lanza Architecture is a bright example of how residential architecture can thoughtfully and poetically manage large, diverse programs. Through its L-shaped form, expressive terrace, material contrasts and mindful site organization, the house offers engaging leisure that is simultaneously dynamic and harmonious.
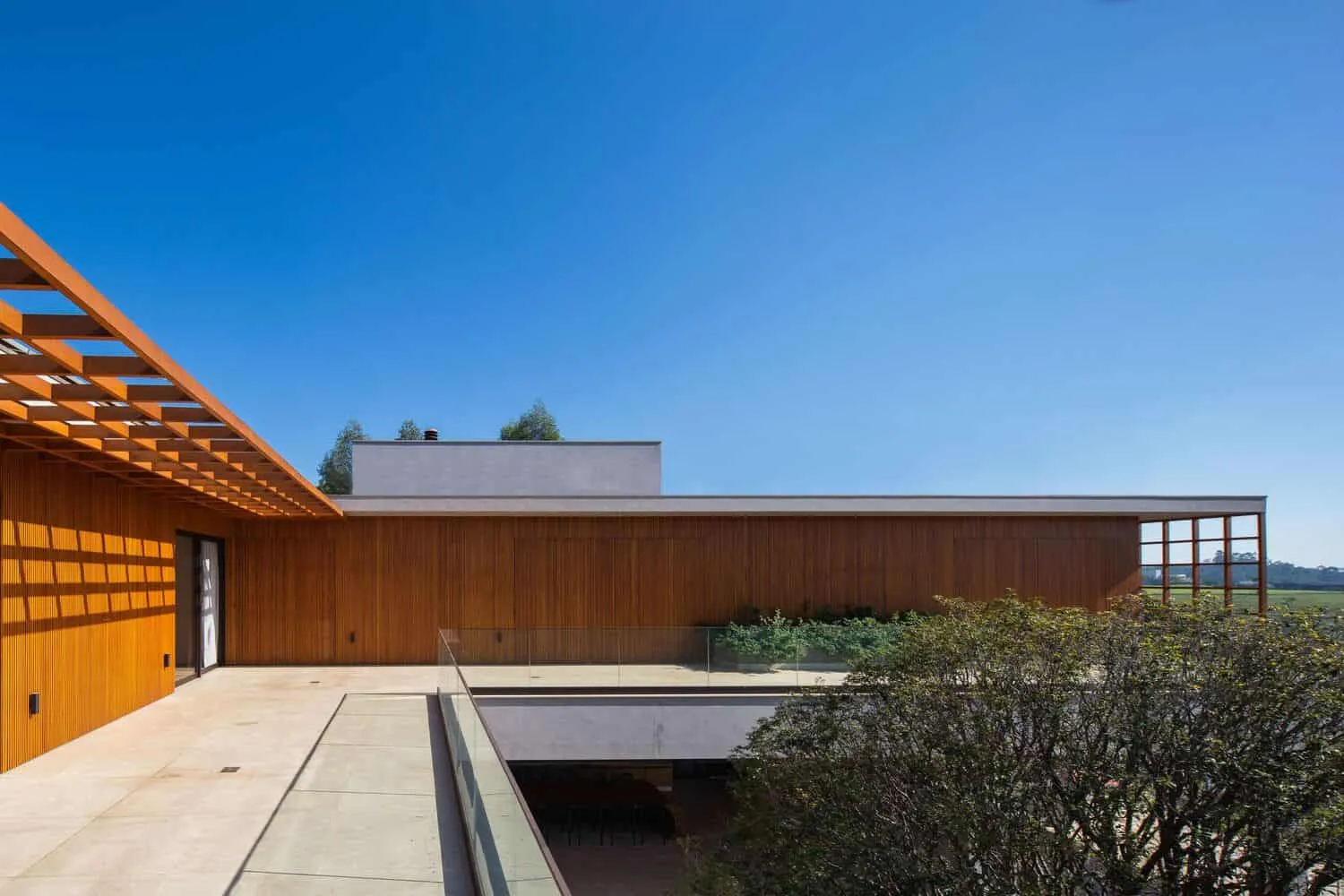 Photo © André Mortati
Photo © André Mortati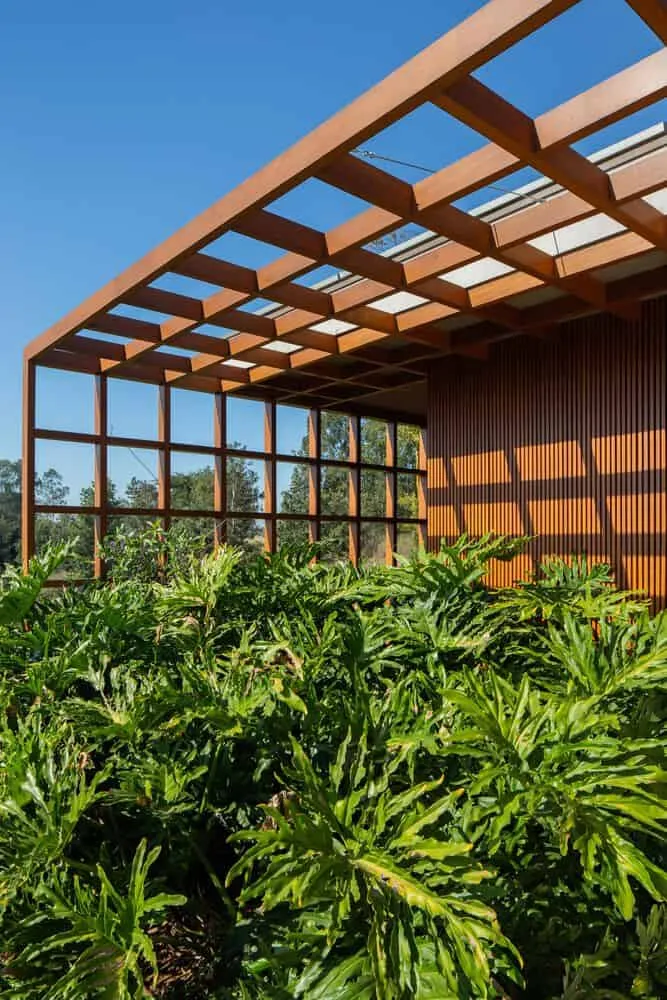 Photo © André Mortati
Photo © André Mortati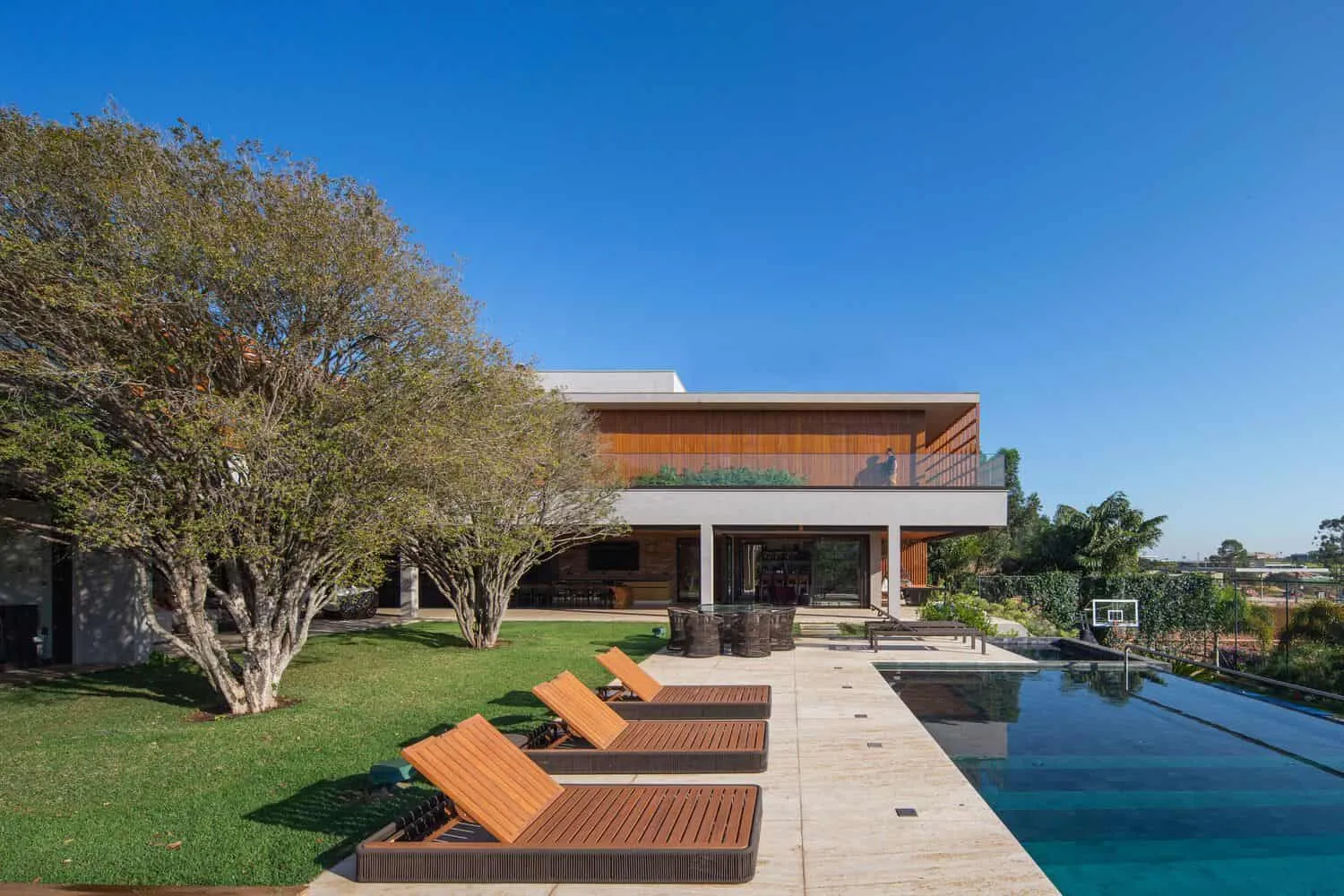 Photo © André Mortati
Photo © André Mortati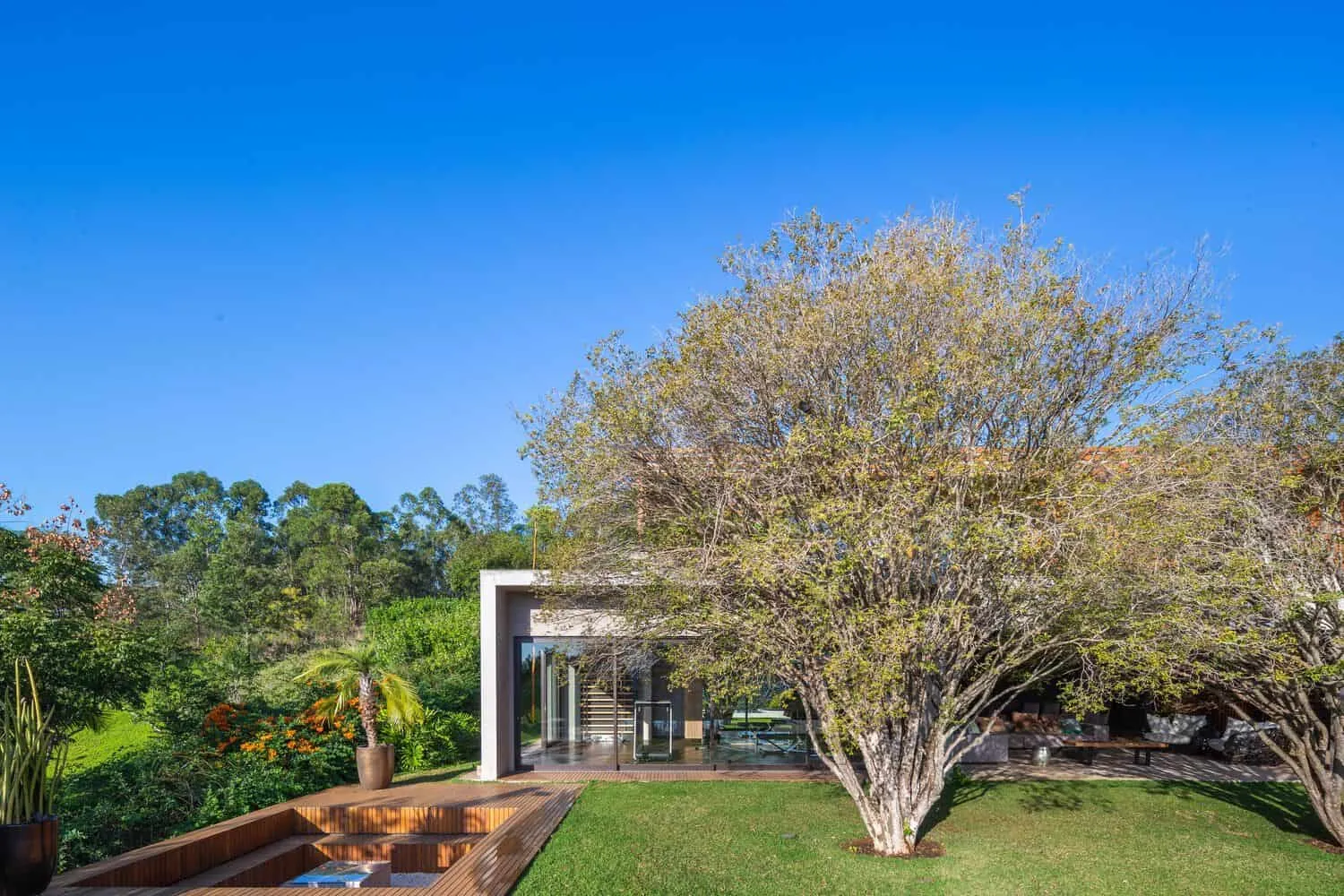 Photo © André Mortati
Photo © André Mortati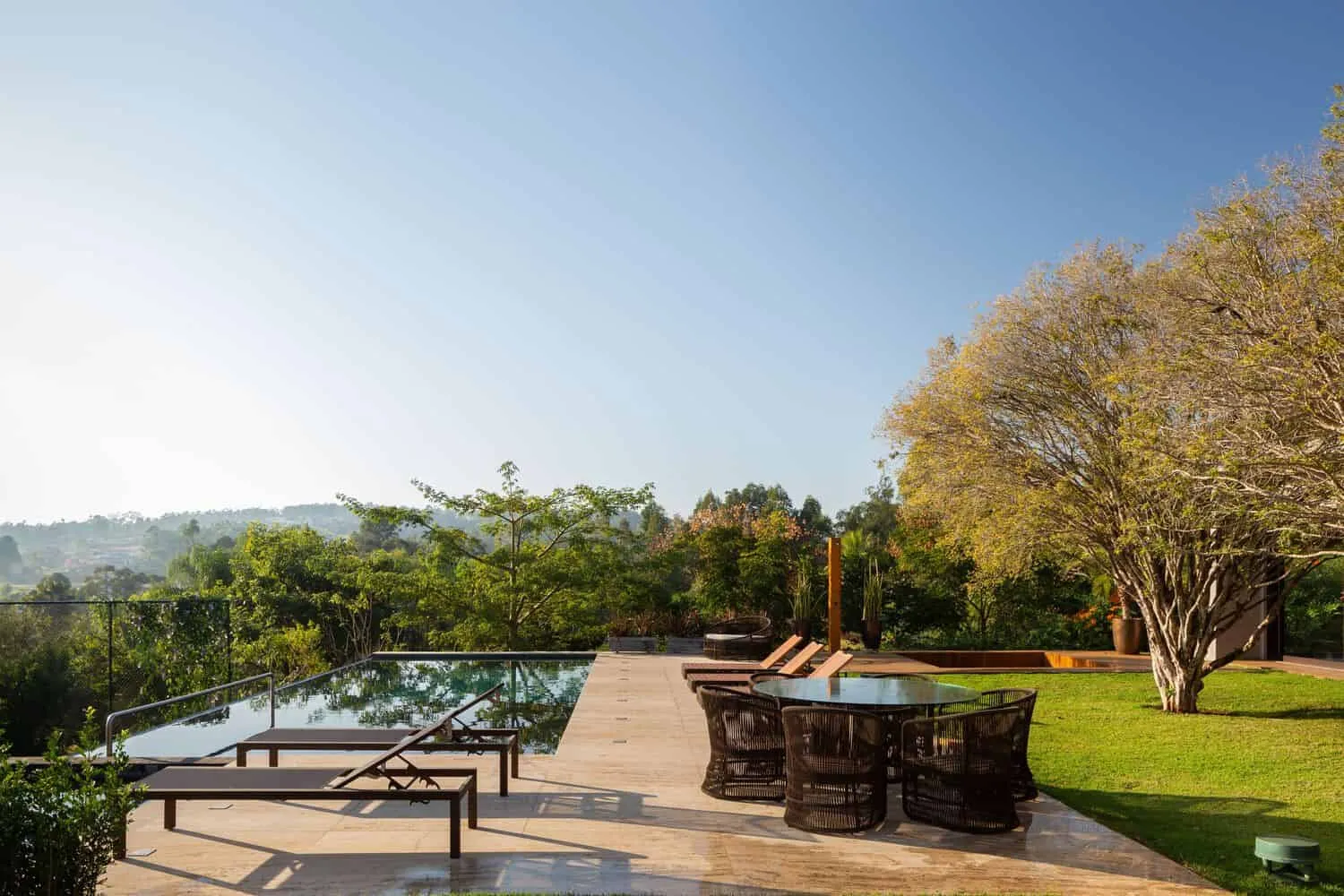 Photo © André Mortati
Photo © André Mortati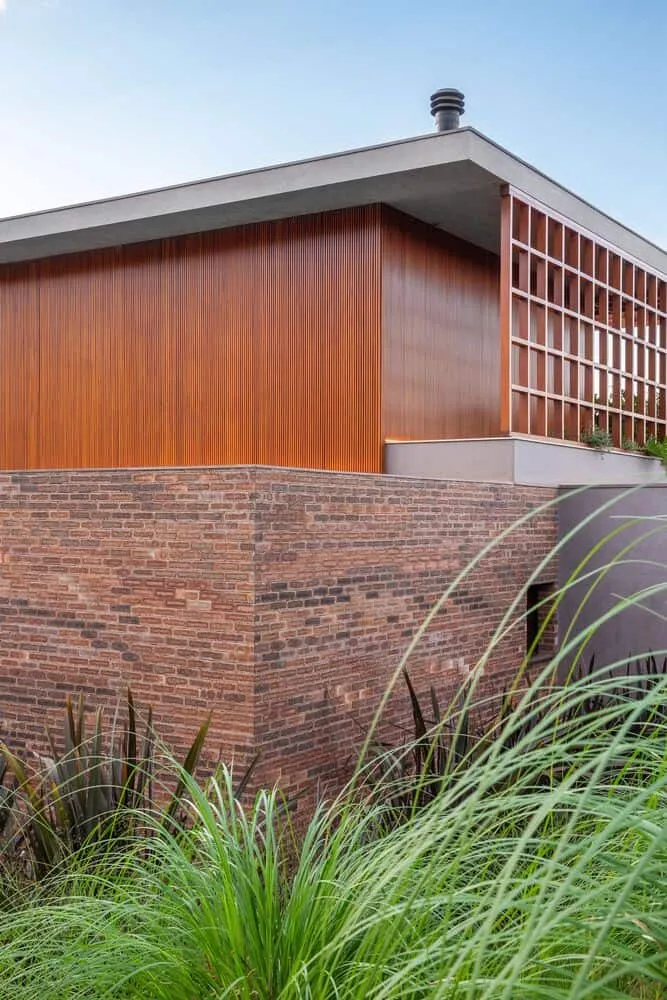 Photo © André Mortati
Photo © André Mortati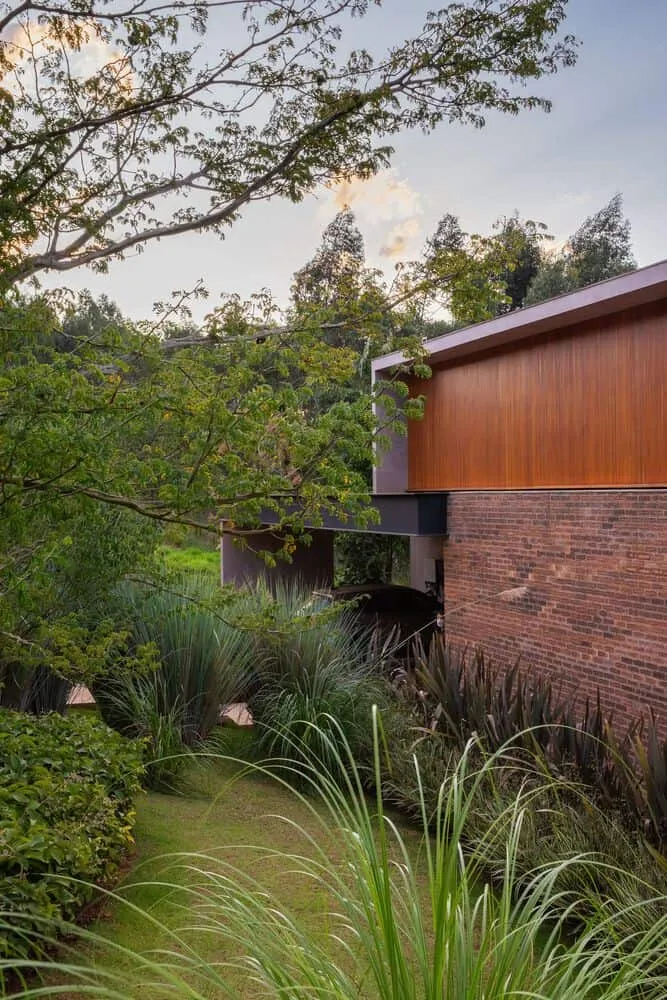 Photo © André Mortati
Photo © André Mortati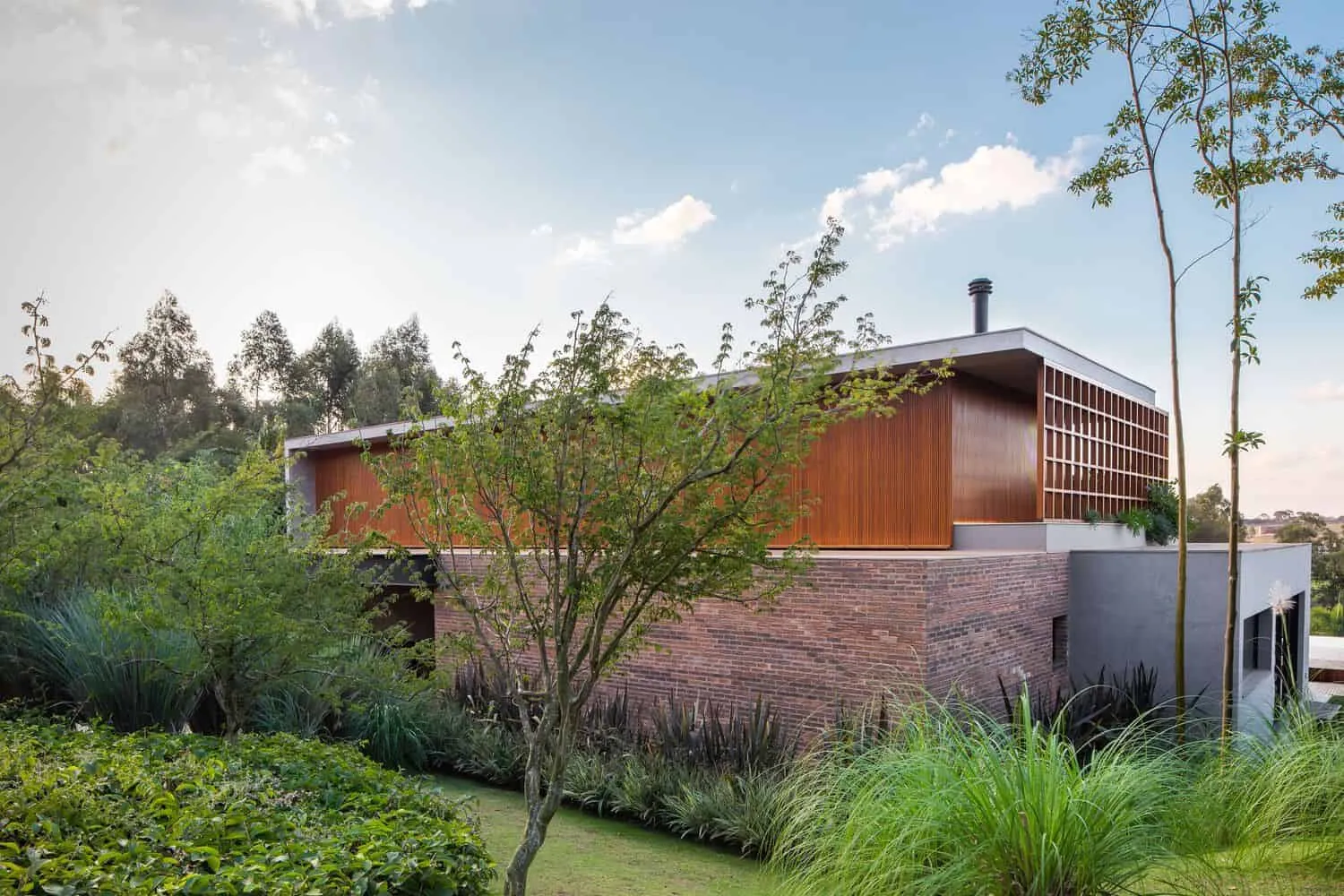 Photo © André Mortati
Photo © André Mortati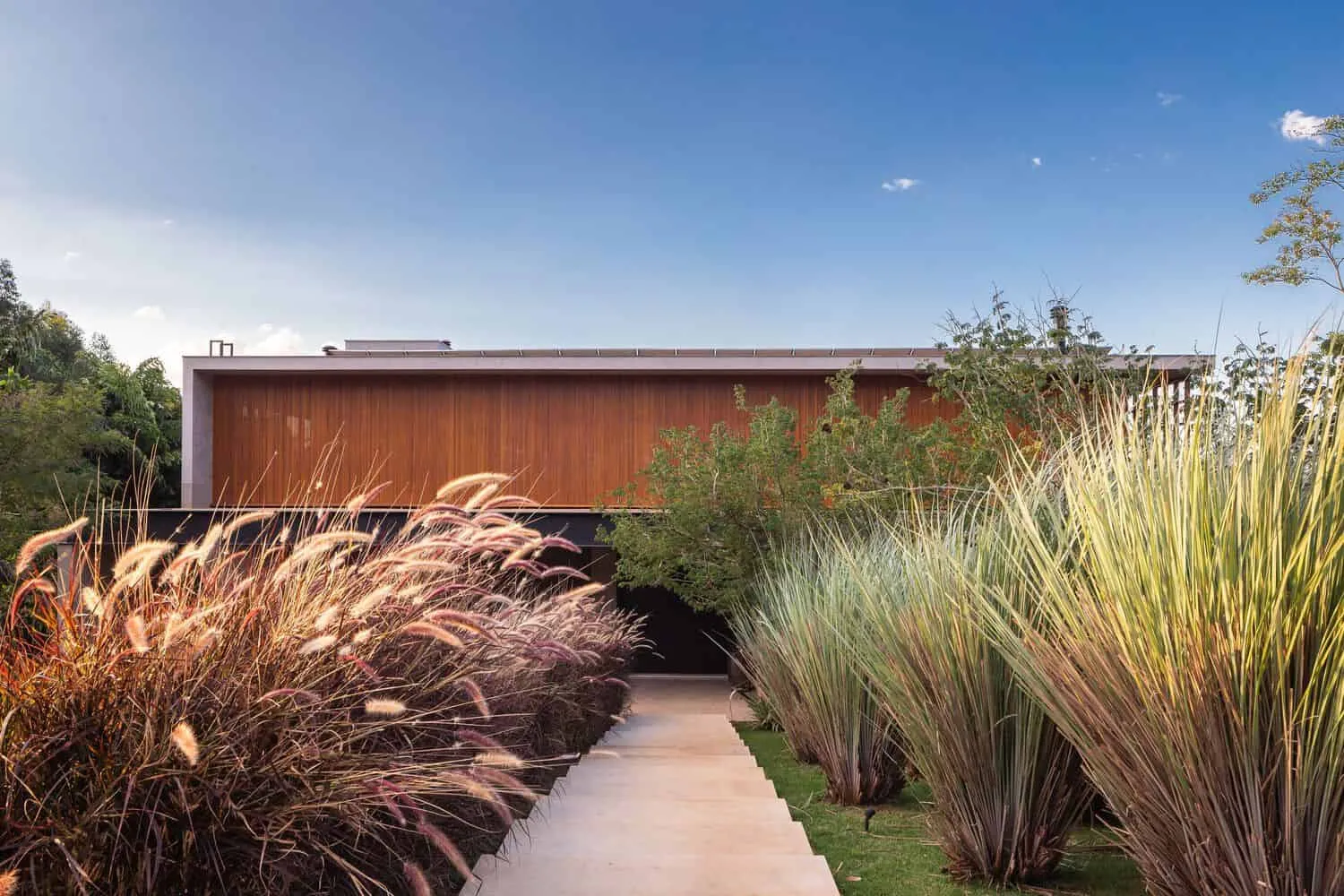 Photo © André Mortati
Photo © André Mortati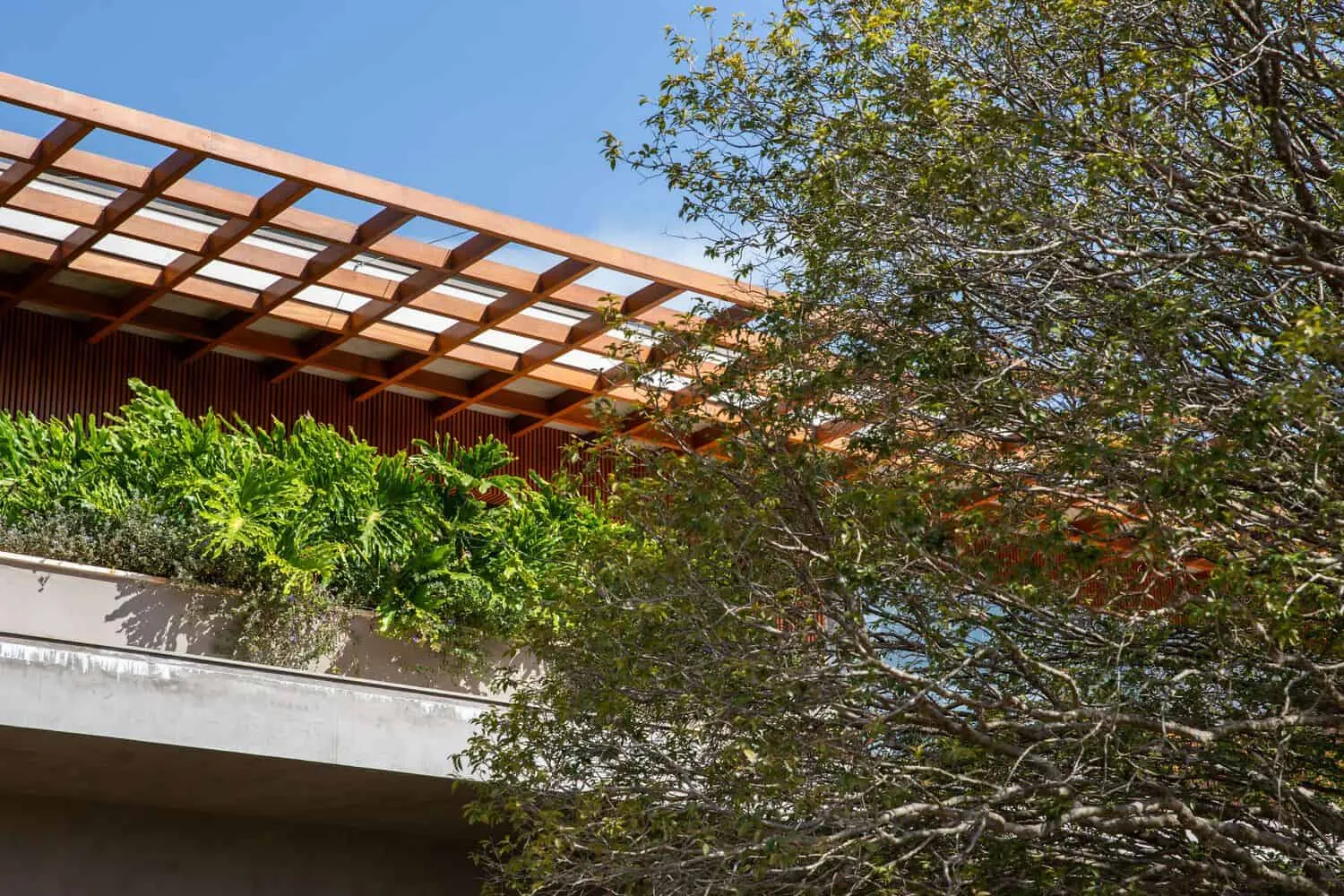 Photo © André Mortati
Photo © André Mortati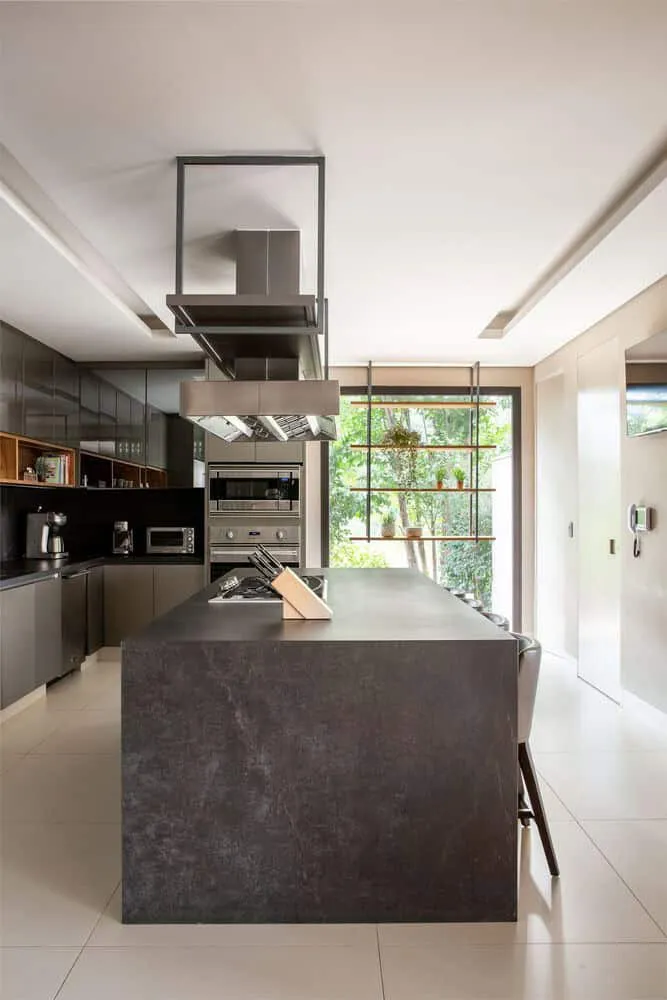 Photo © André Mortati
Photo © André Mortati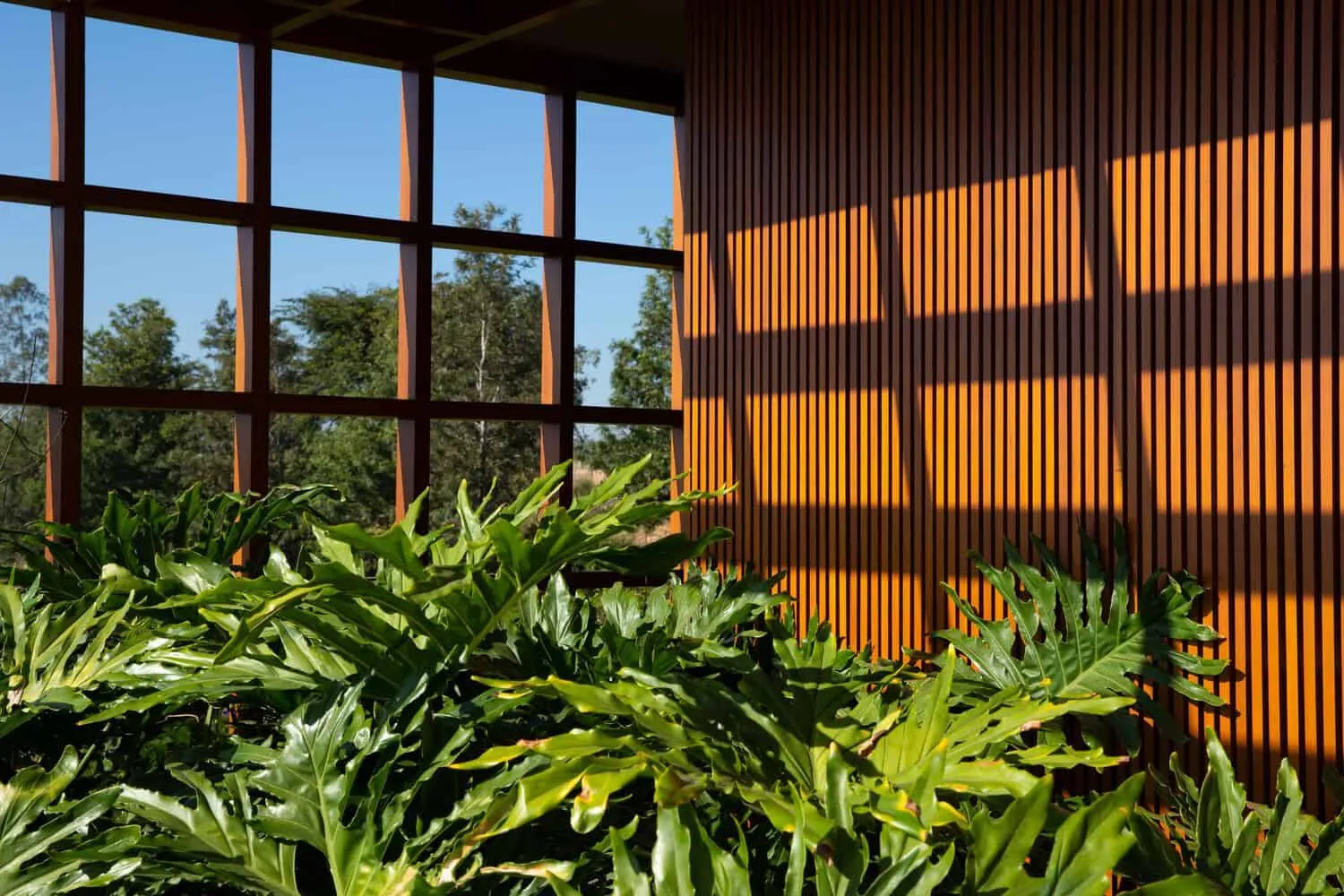 Photo © André Mortati
Photo © André Mortati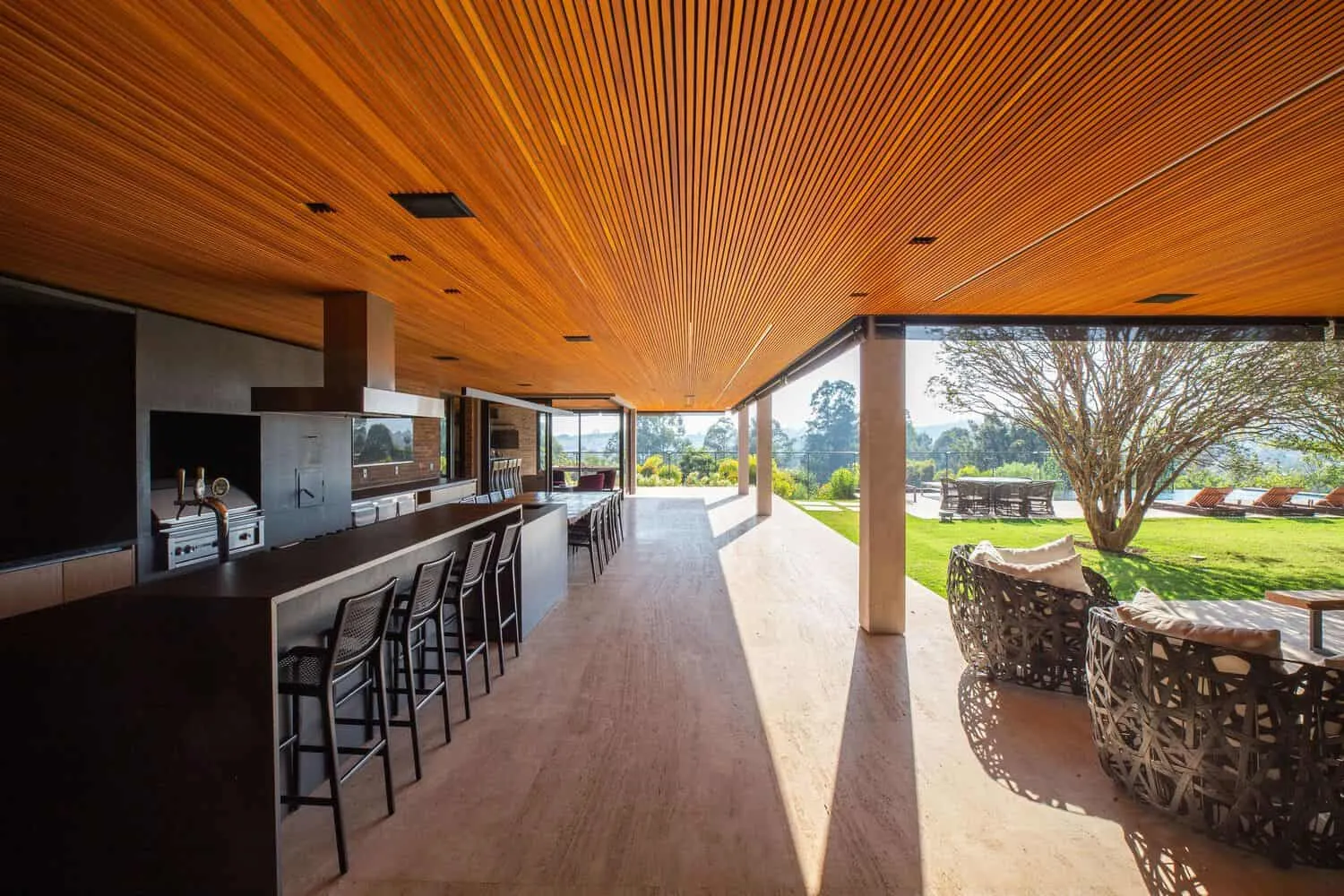 Photo © André Mortati
Photo © André Mortati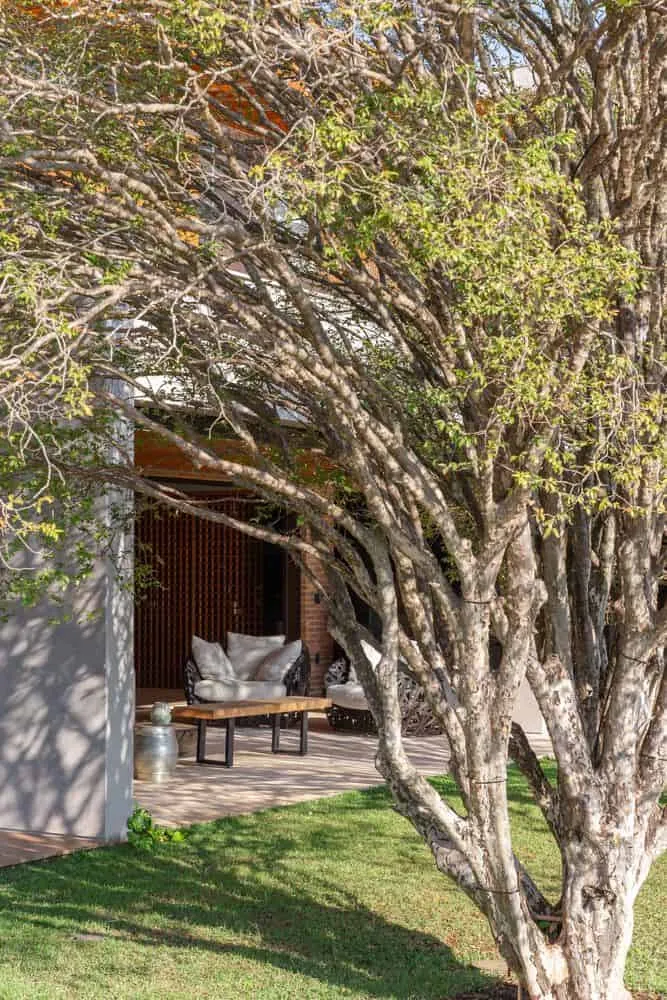 Photo © André Mortati
Photo © André Mortati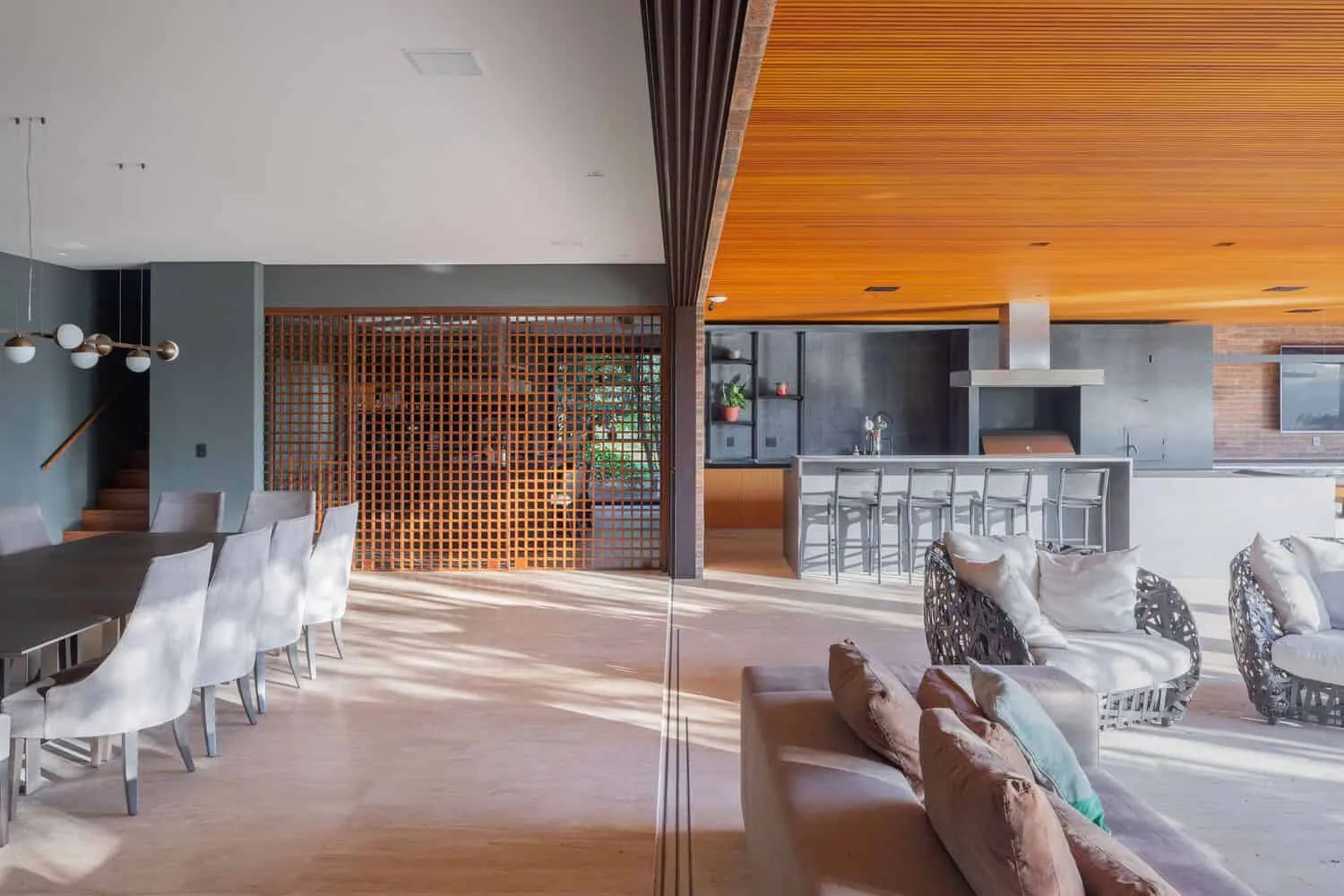 Photo © André Mortati
Photo © André Mortati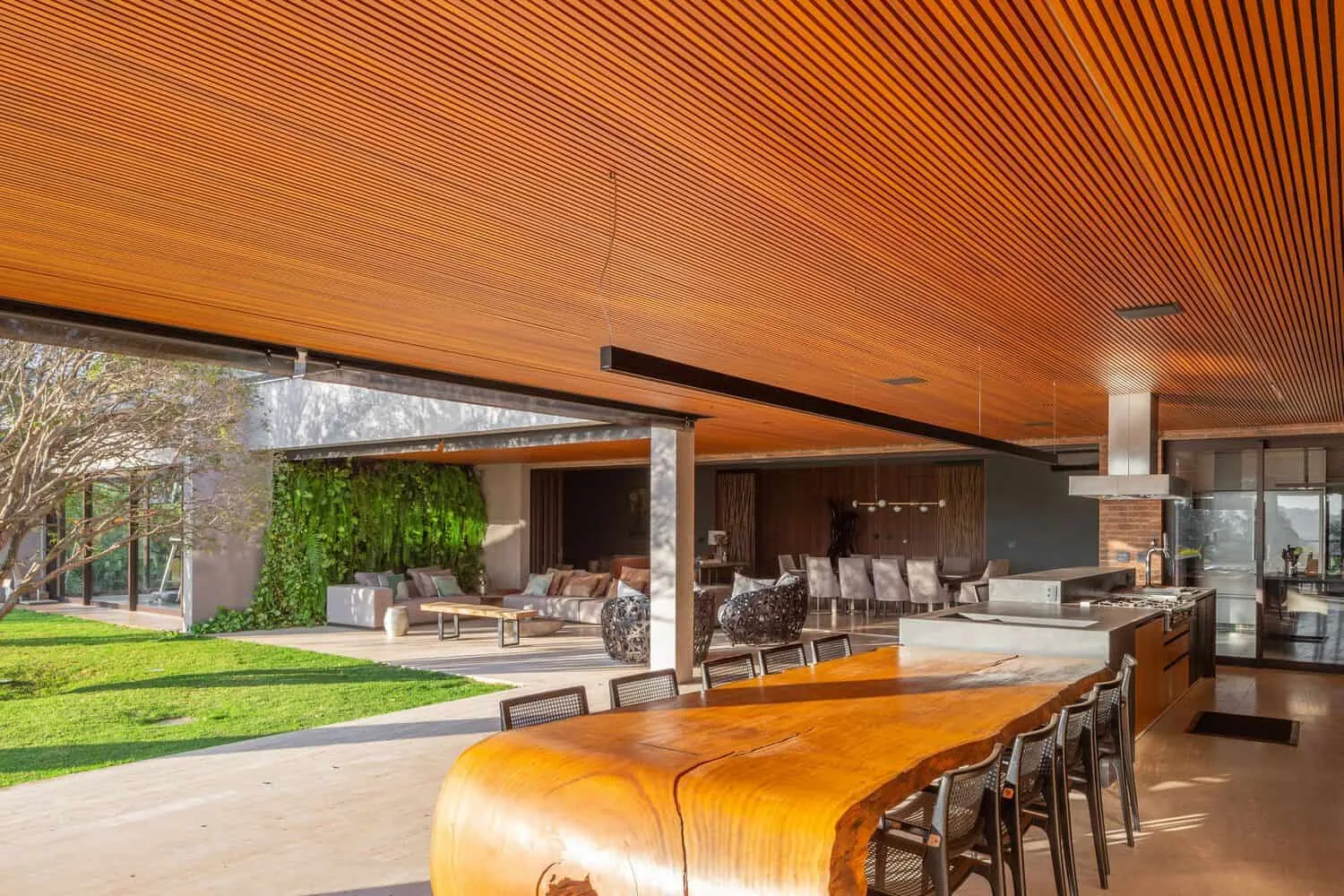 Photo © André Mortati
Photo © André Mortati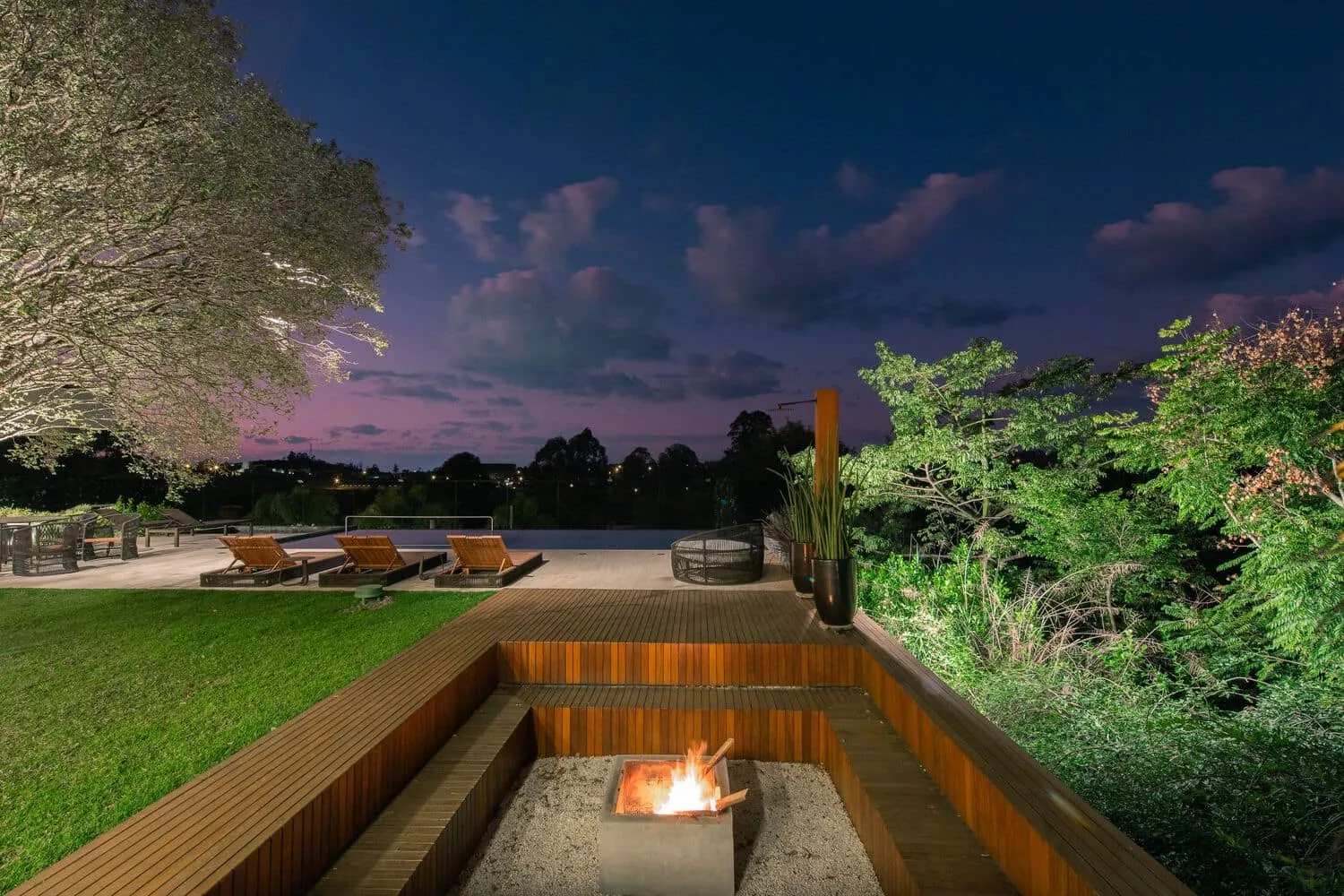 Photo © André Mortati
Photo © André Mortati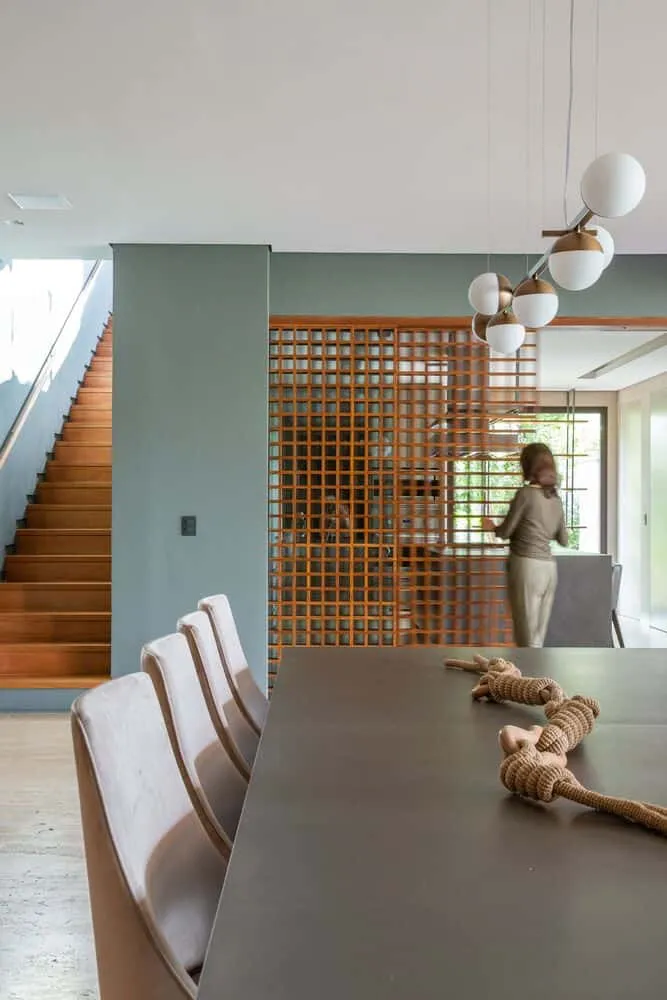 Photo © André Mortati
Photo © André Mortati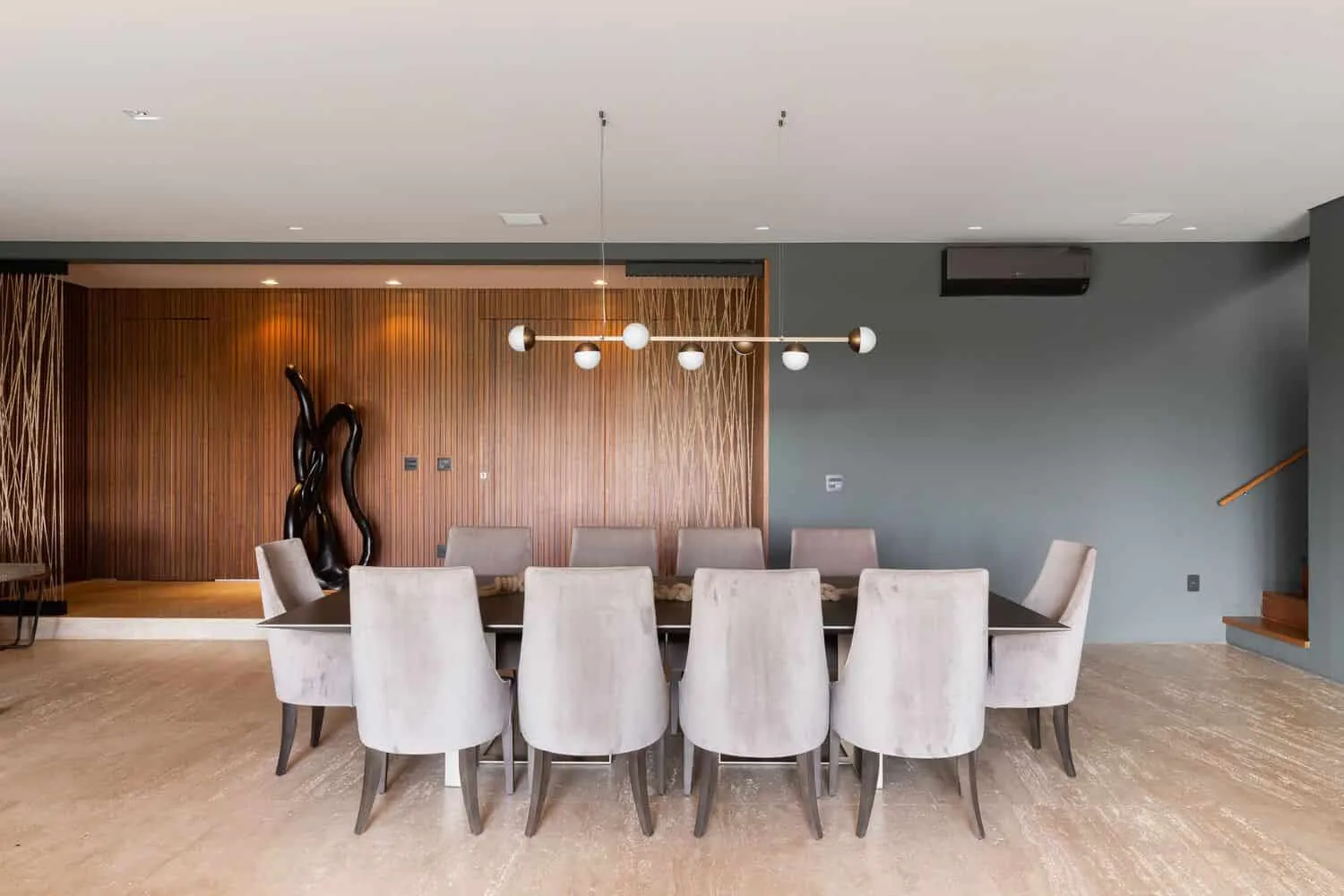 Photo © André Mortati
Photo © André Mortati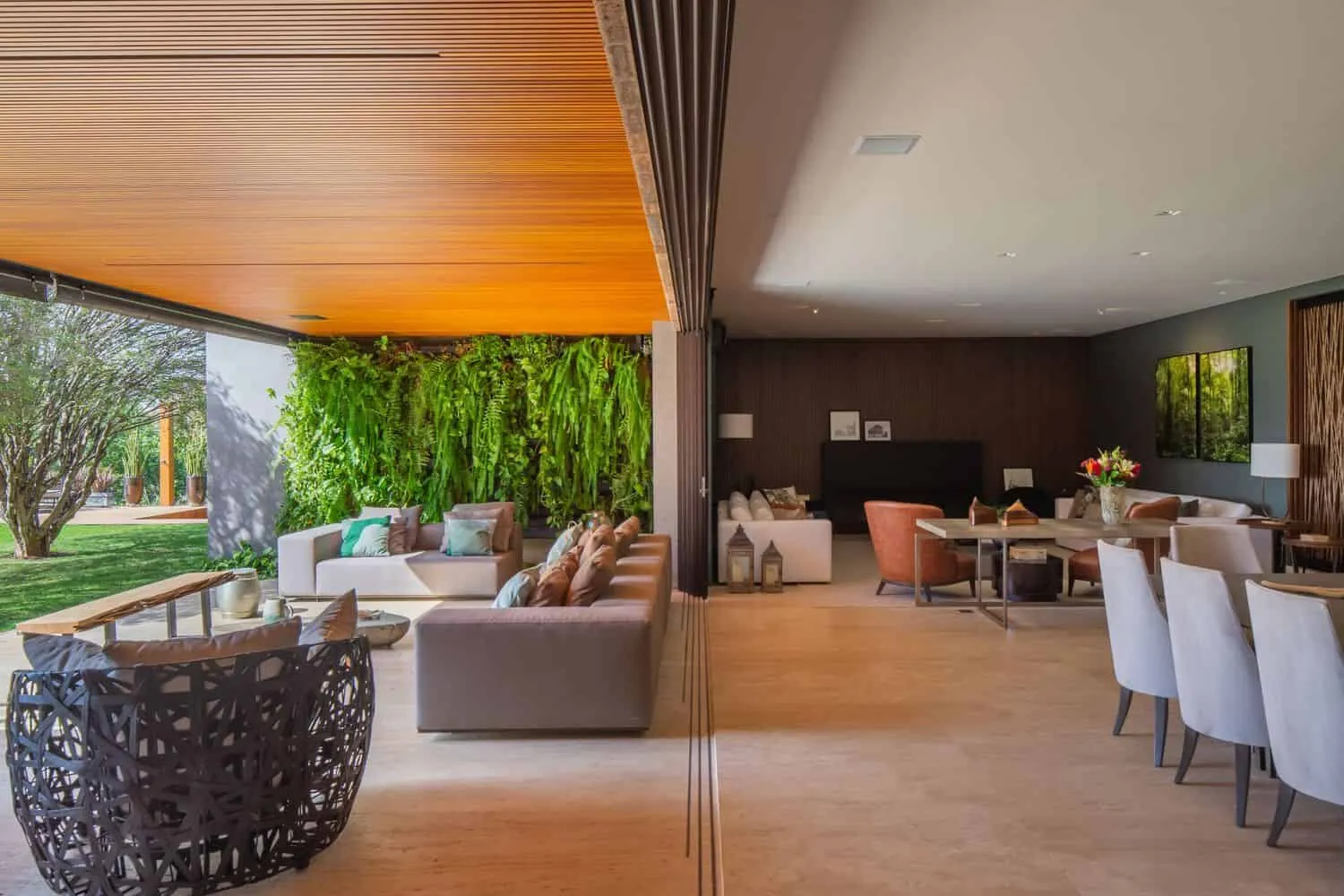 Photo © André Mortati
Photo © André Mortati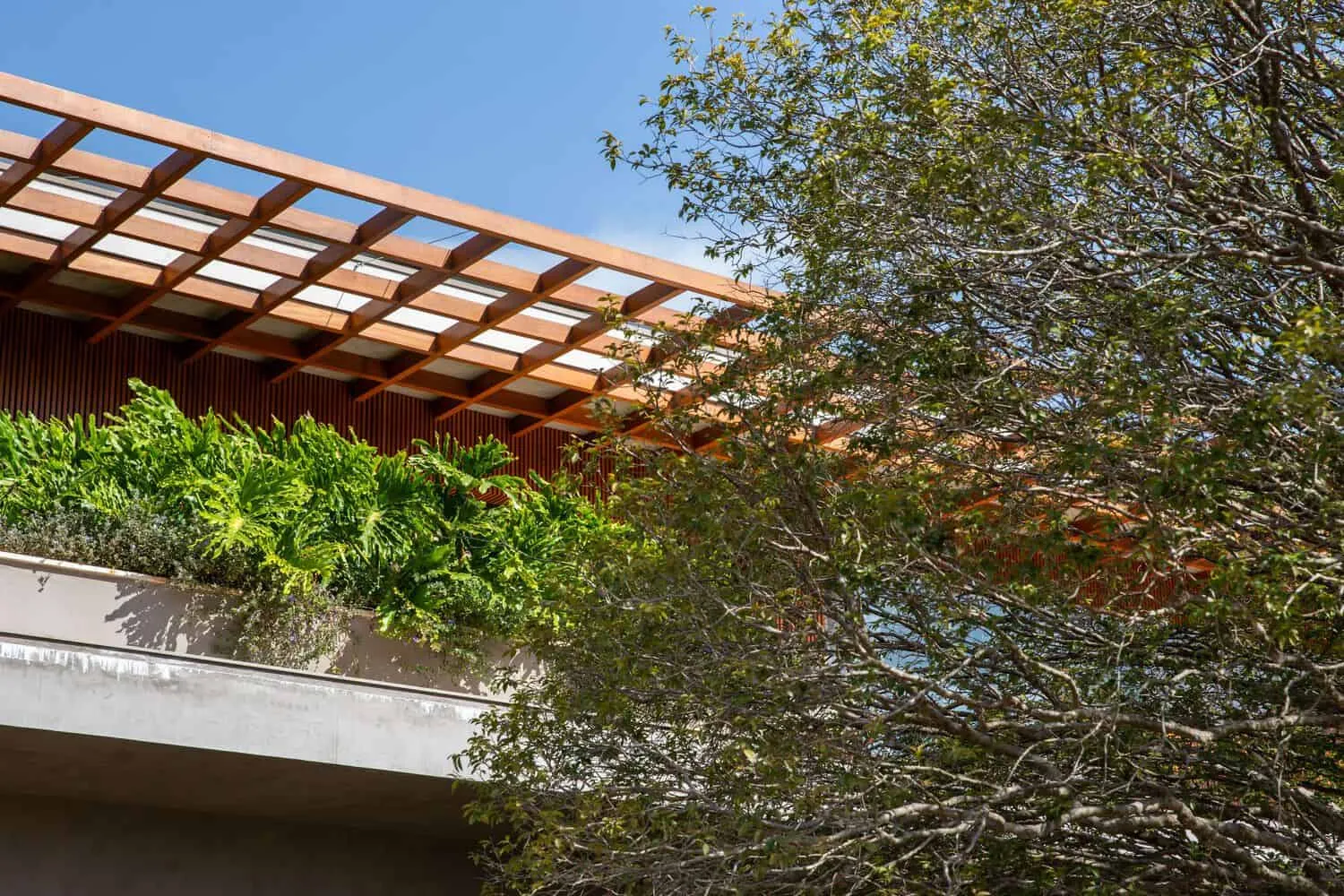 Photo © André Mortati
Photo © André Mortati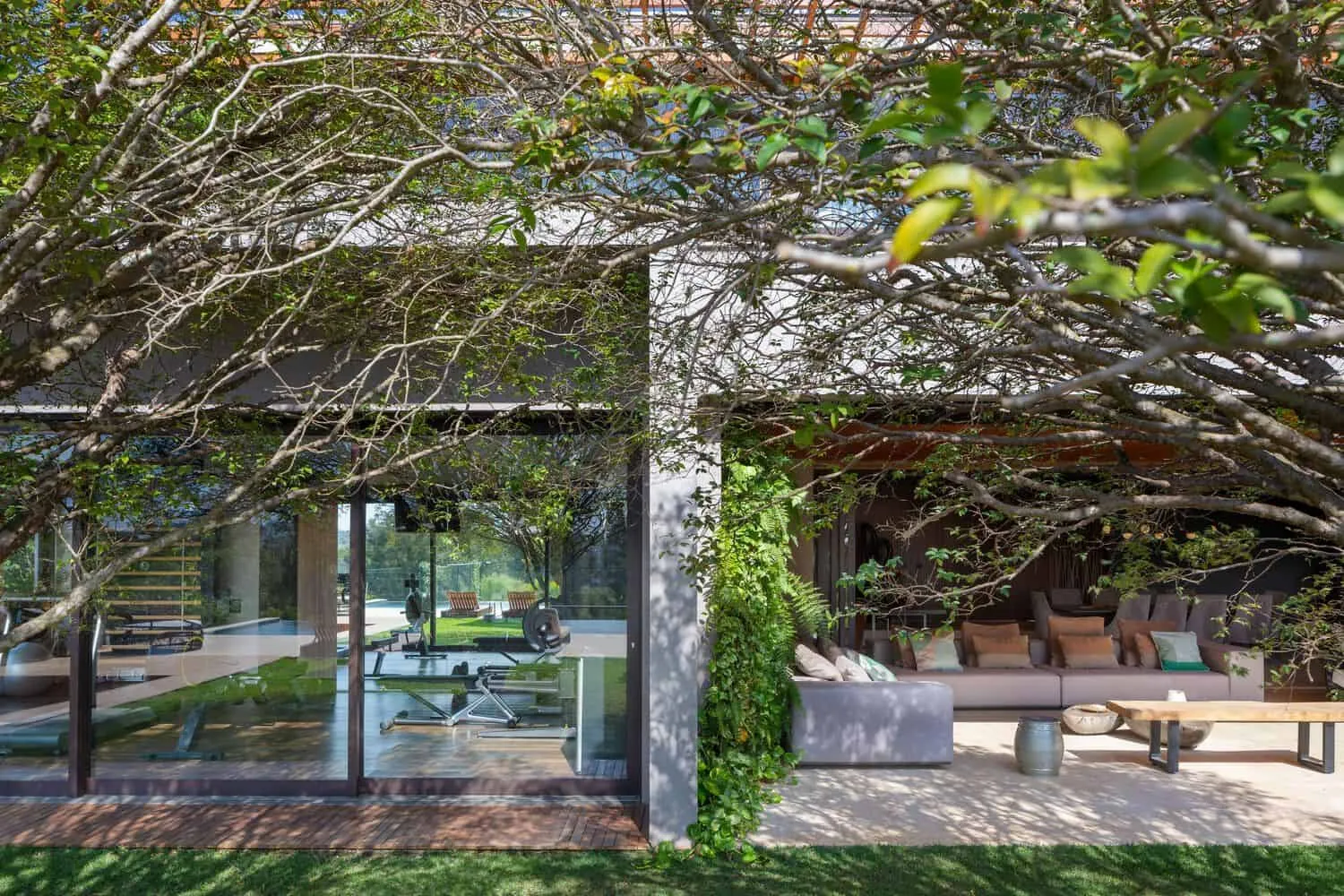 Photo © André Mortati
Photo © André Mortati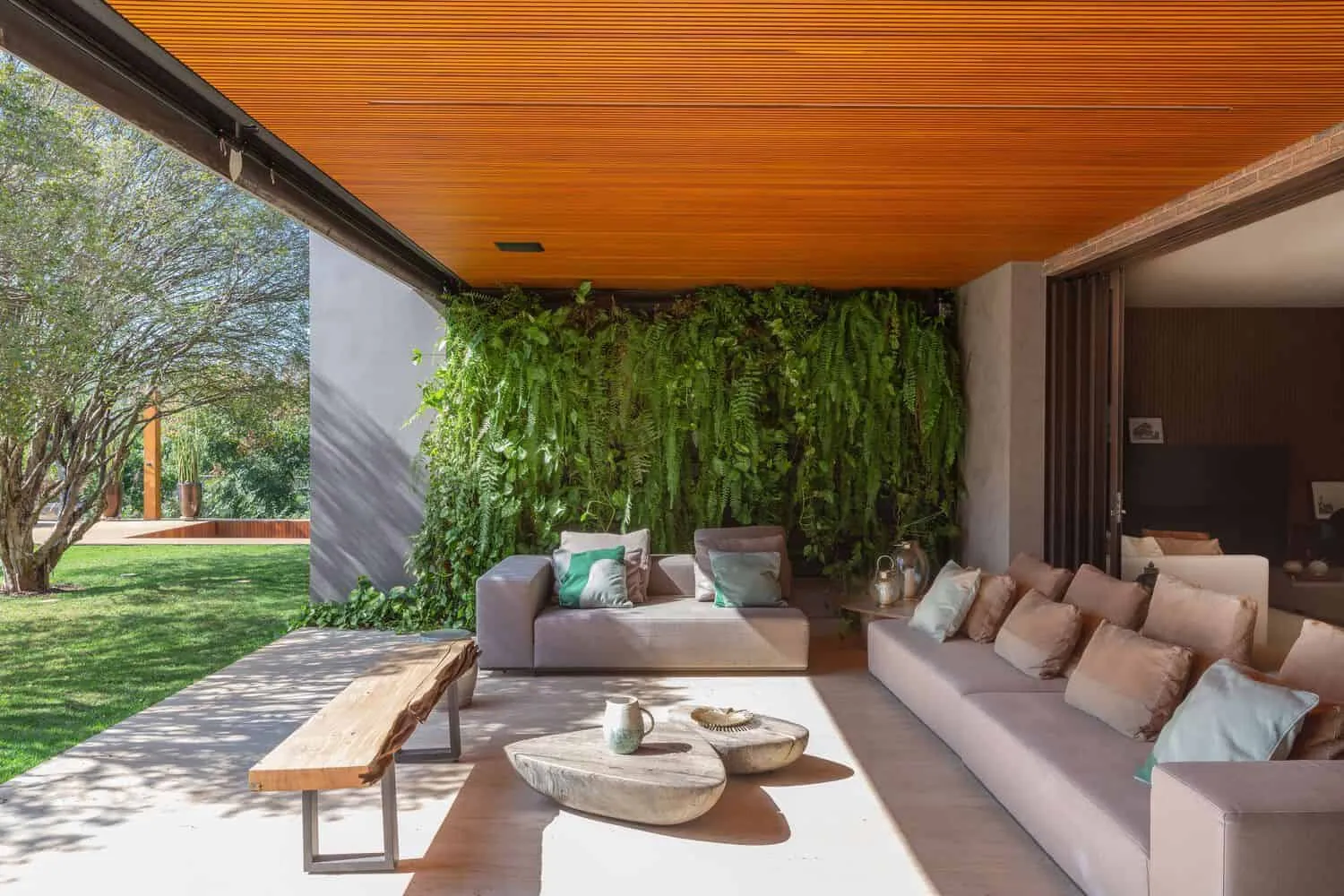 Photo © André Mortati
Photo © André Mortati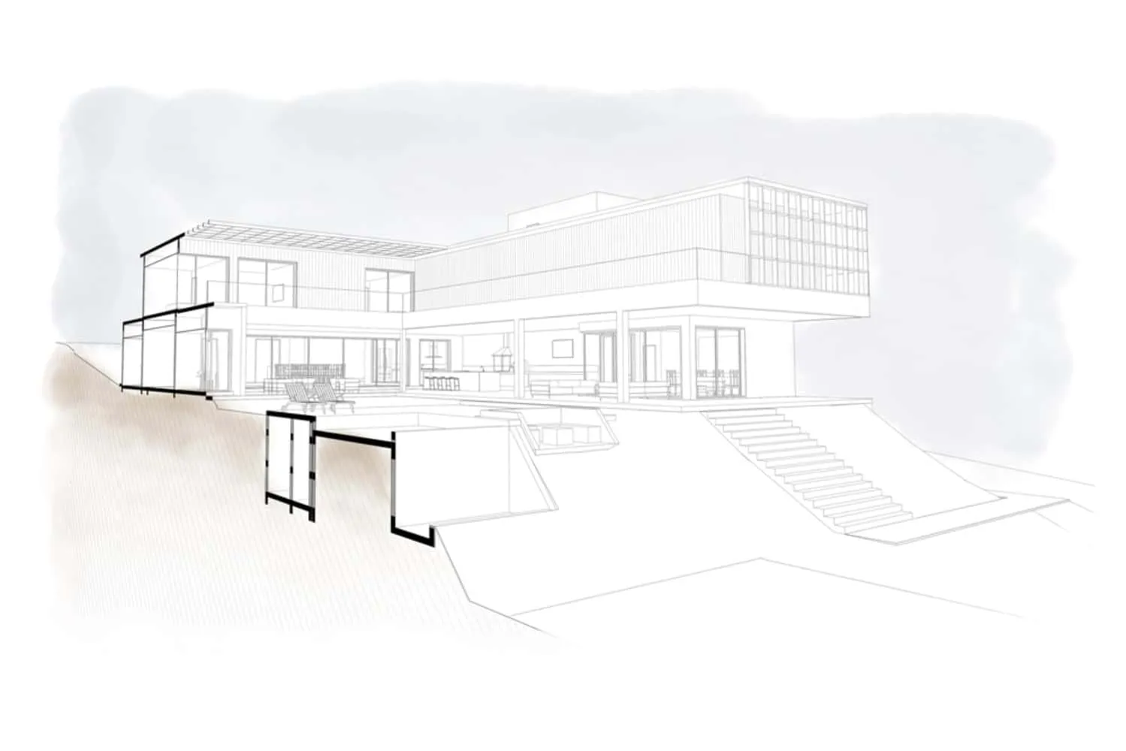
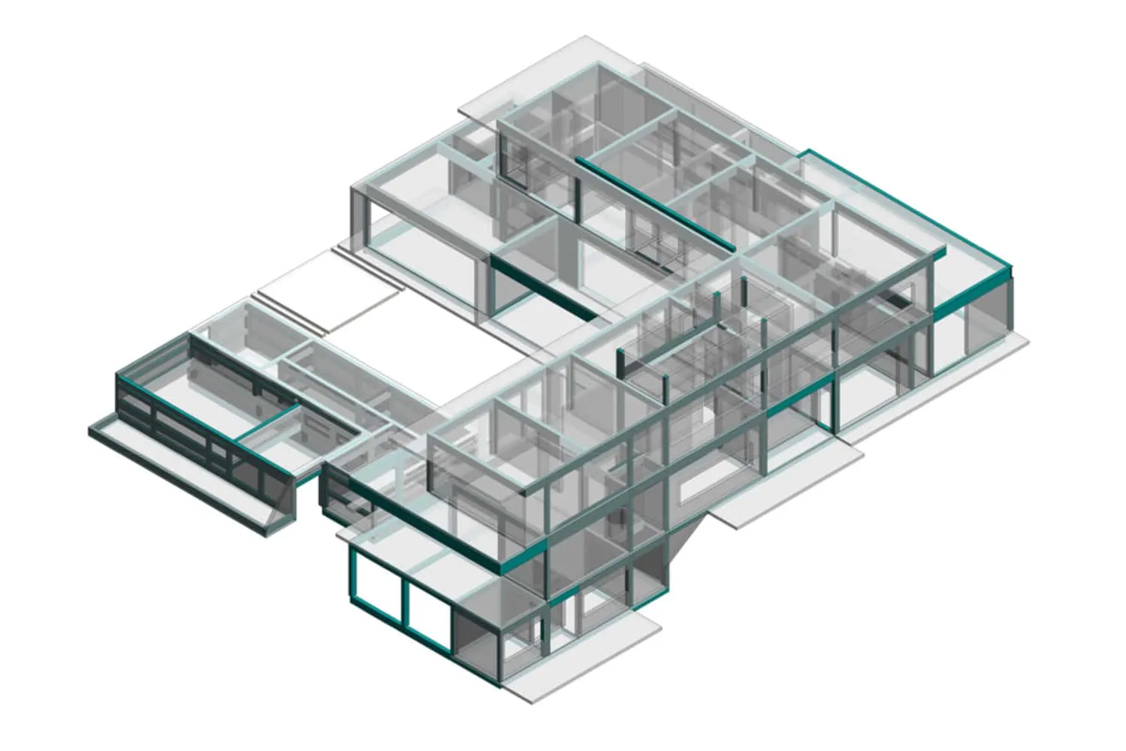
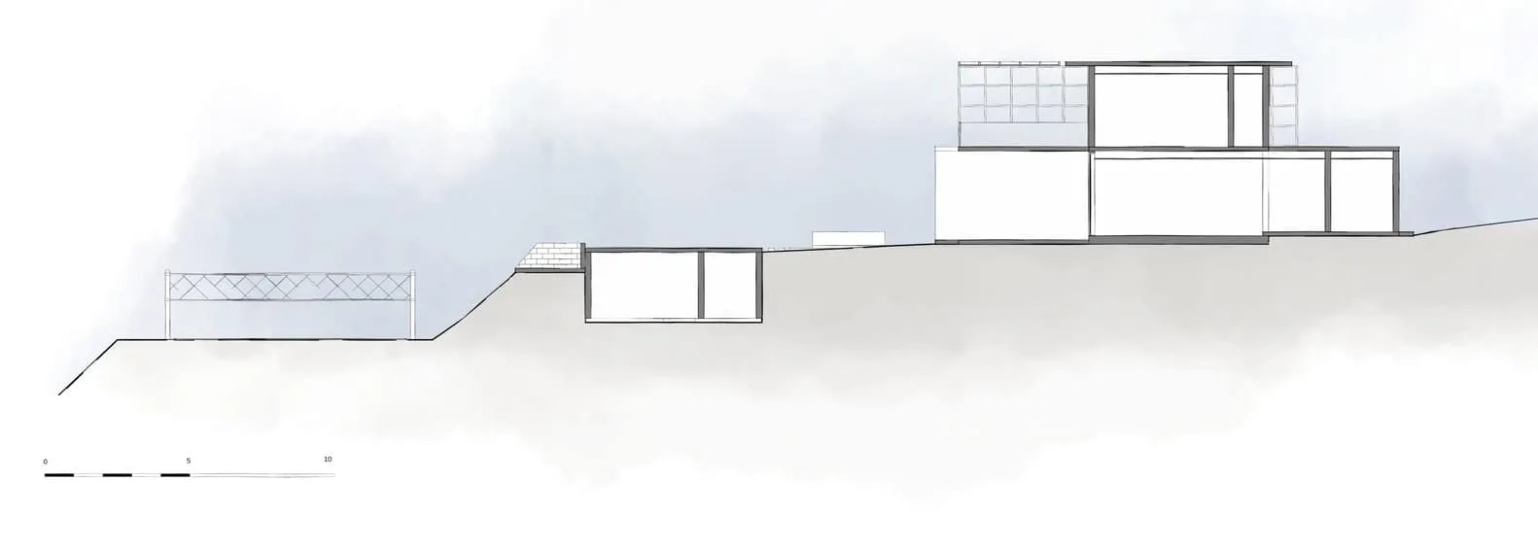
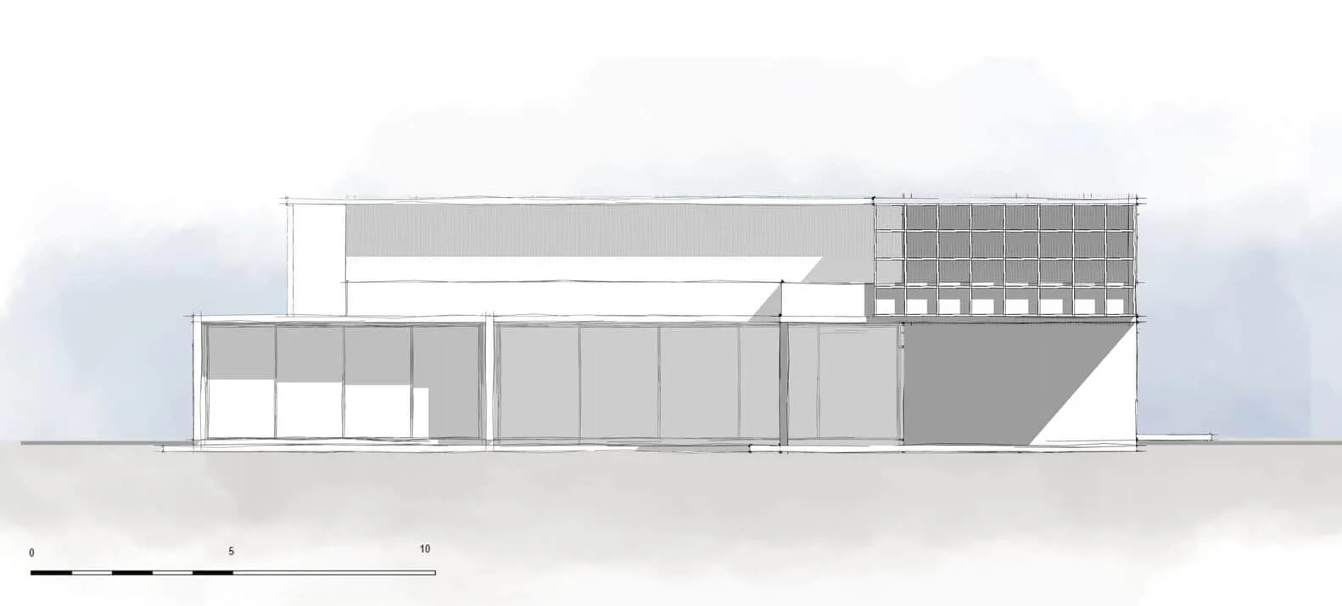
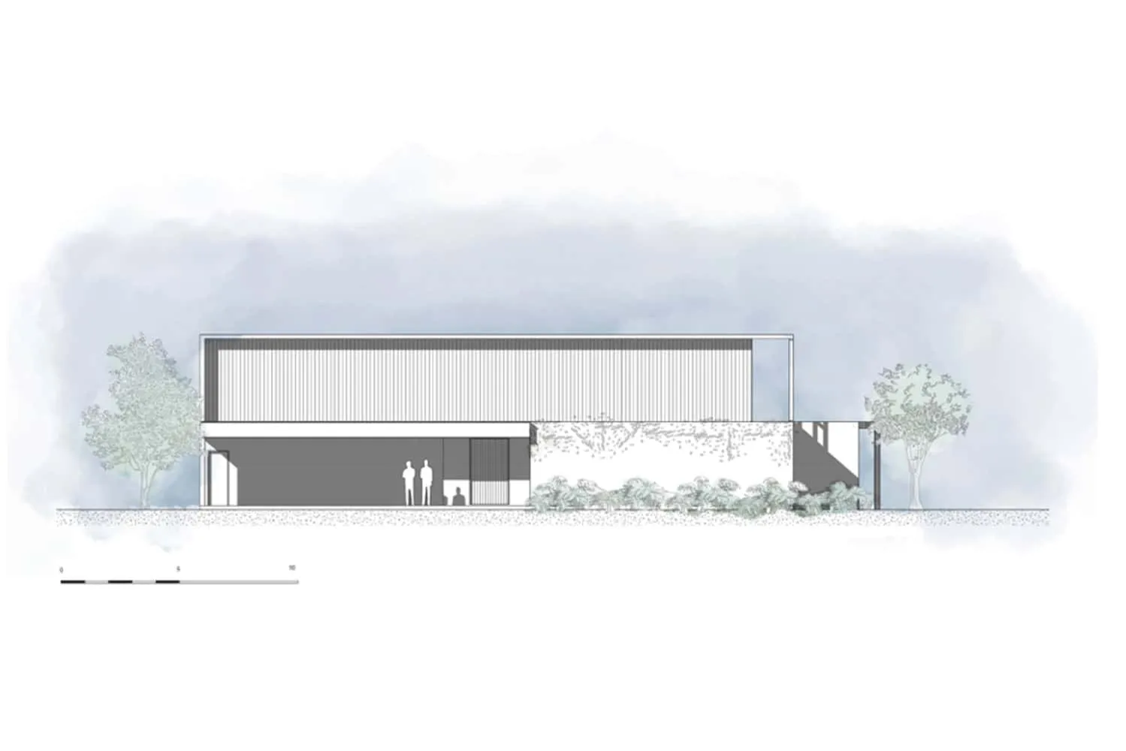
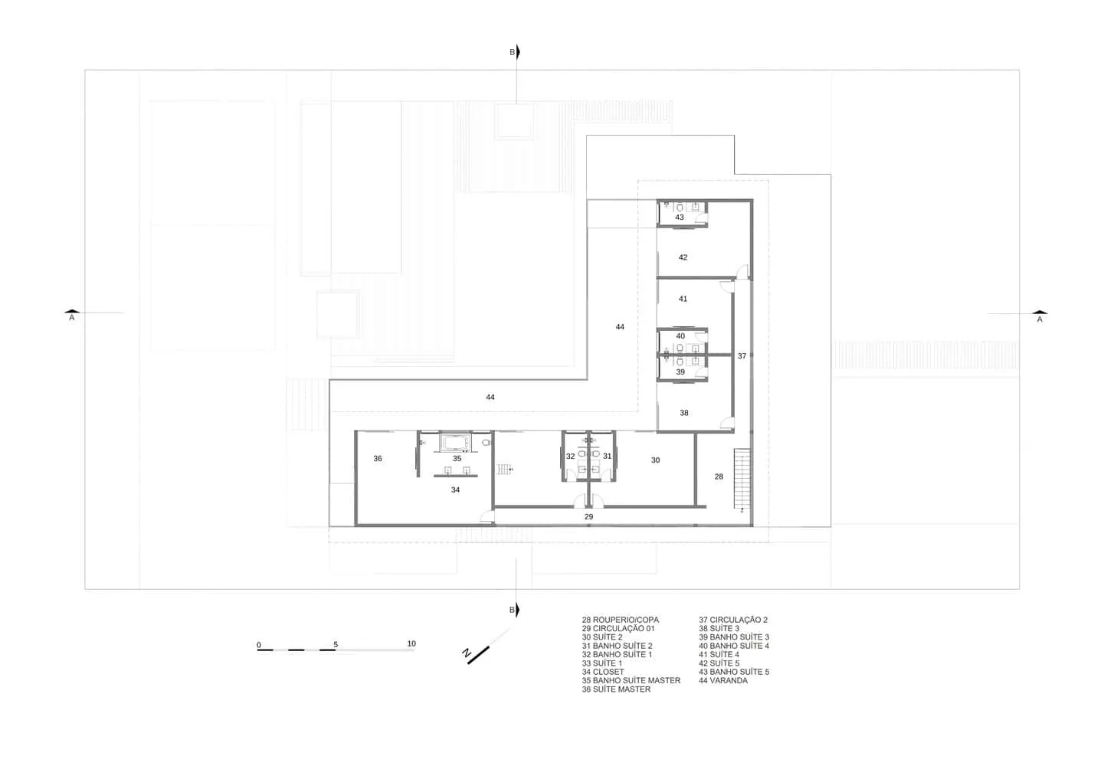
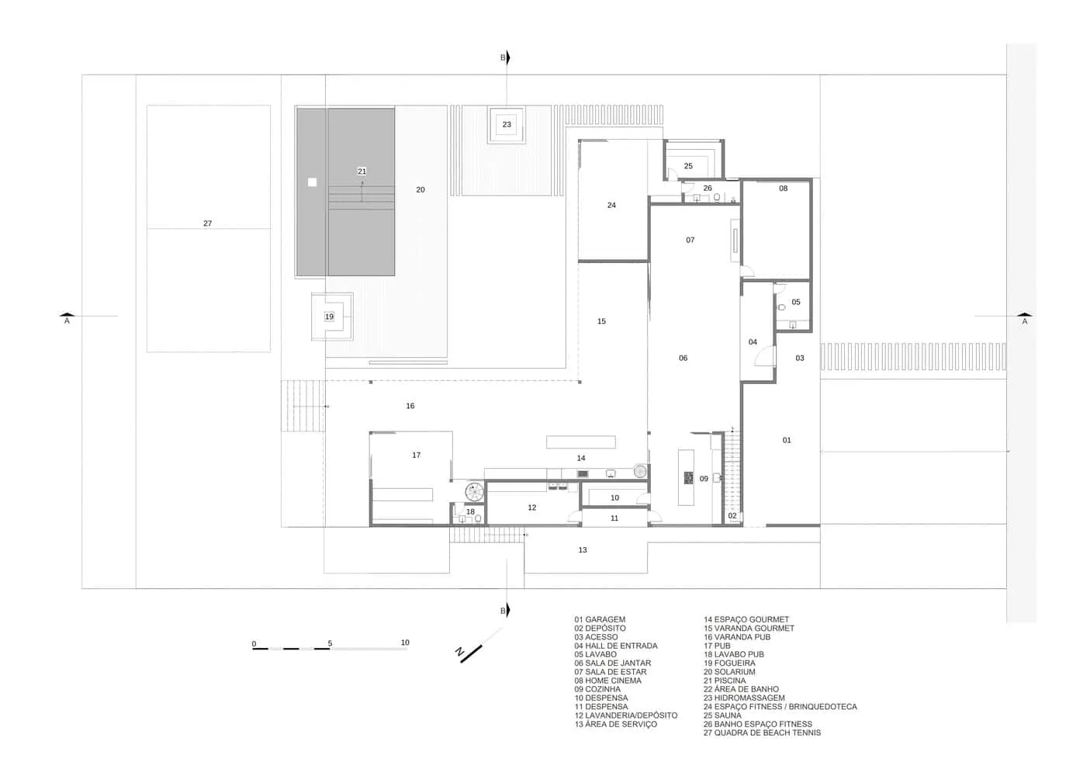
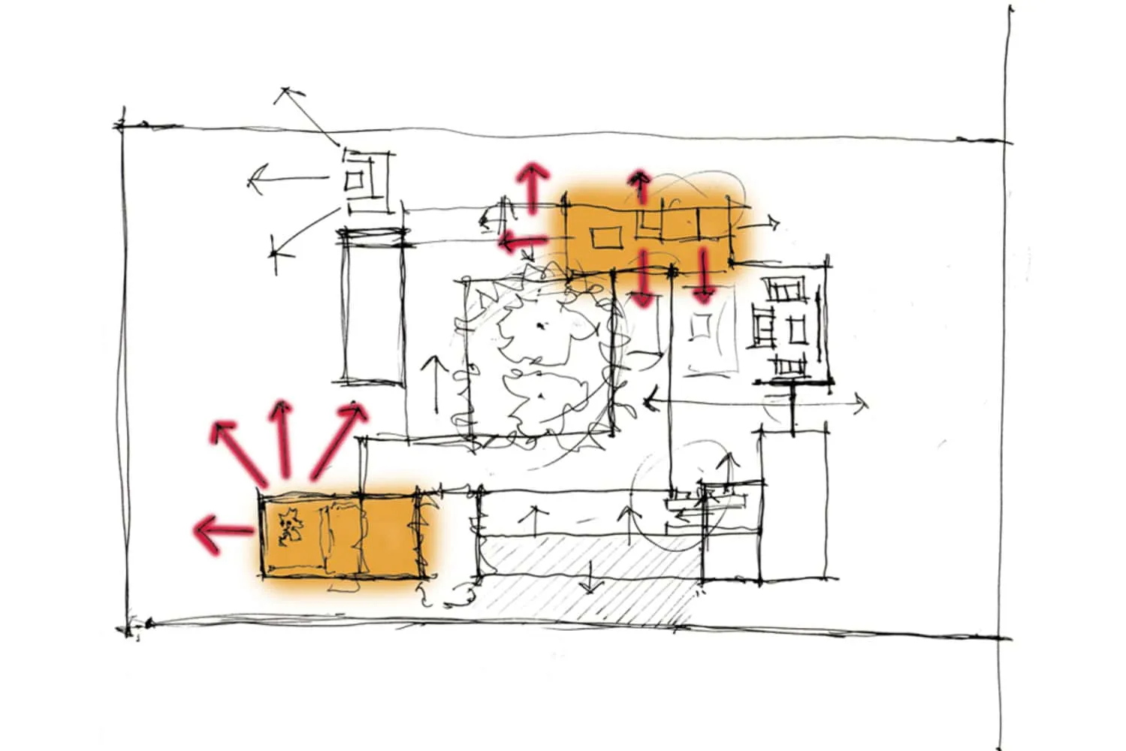
More articles:
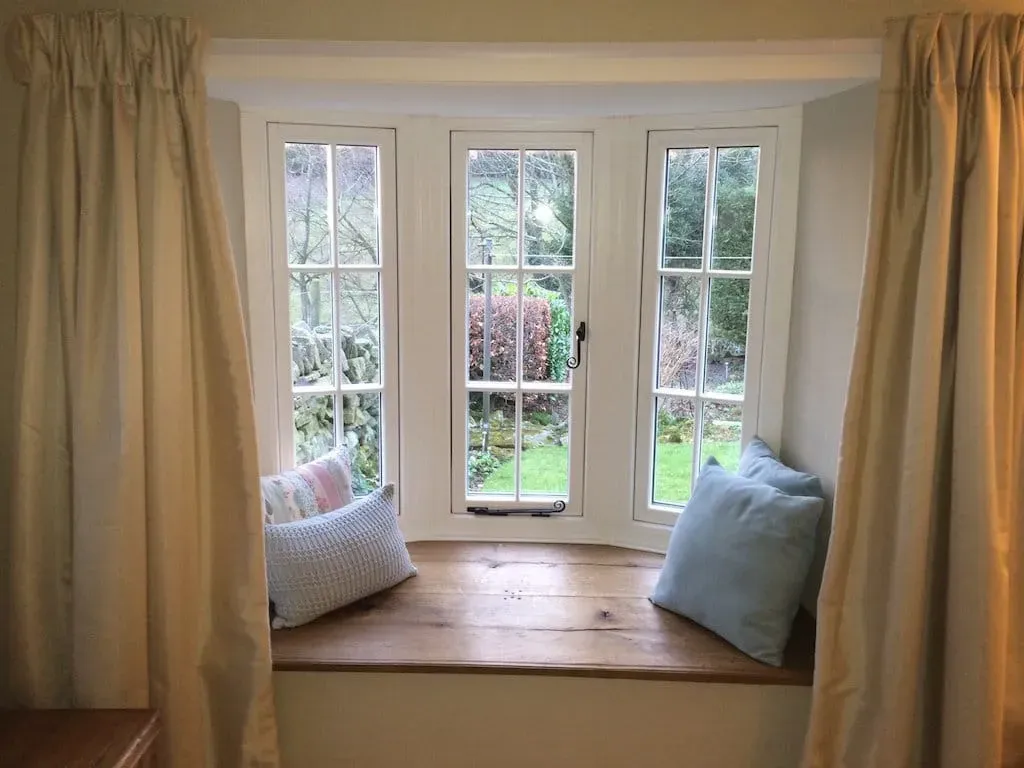 Advantages of UPVC Windows
Advantages of UPVC Windows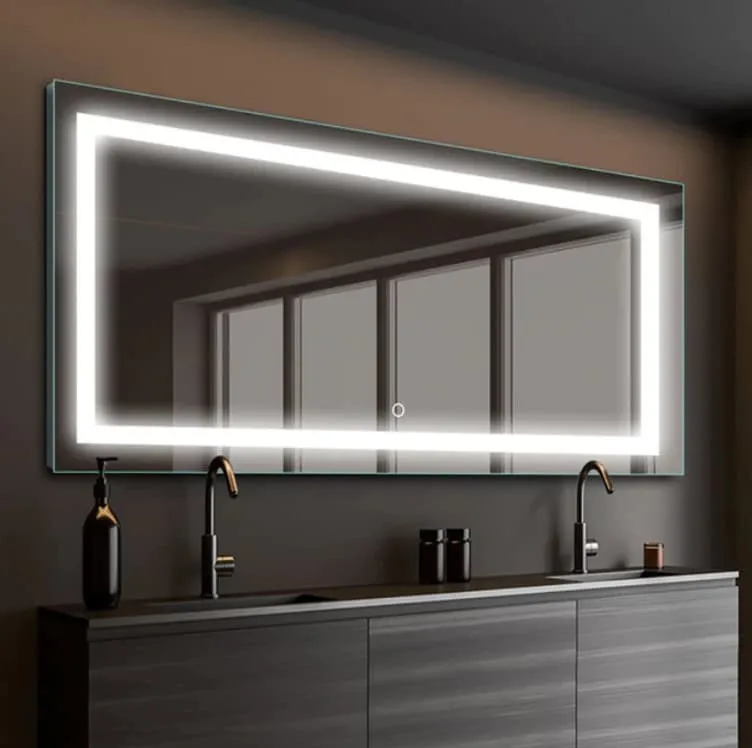 Advantages of a Large Rectangular LED Mirror
Advantages of a Large Rectangular LED Mirror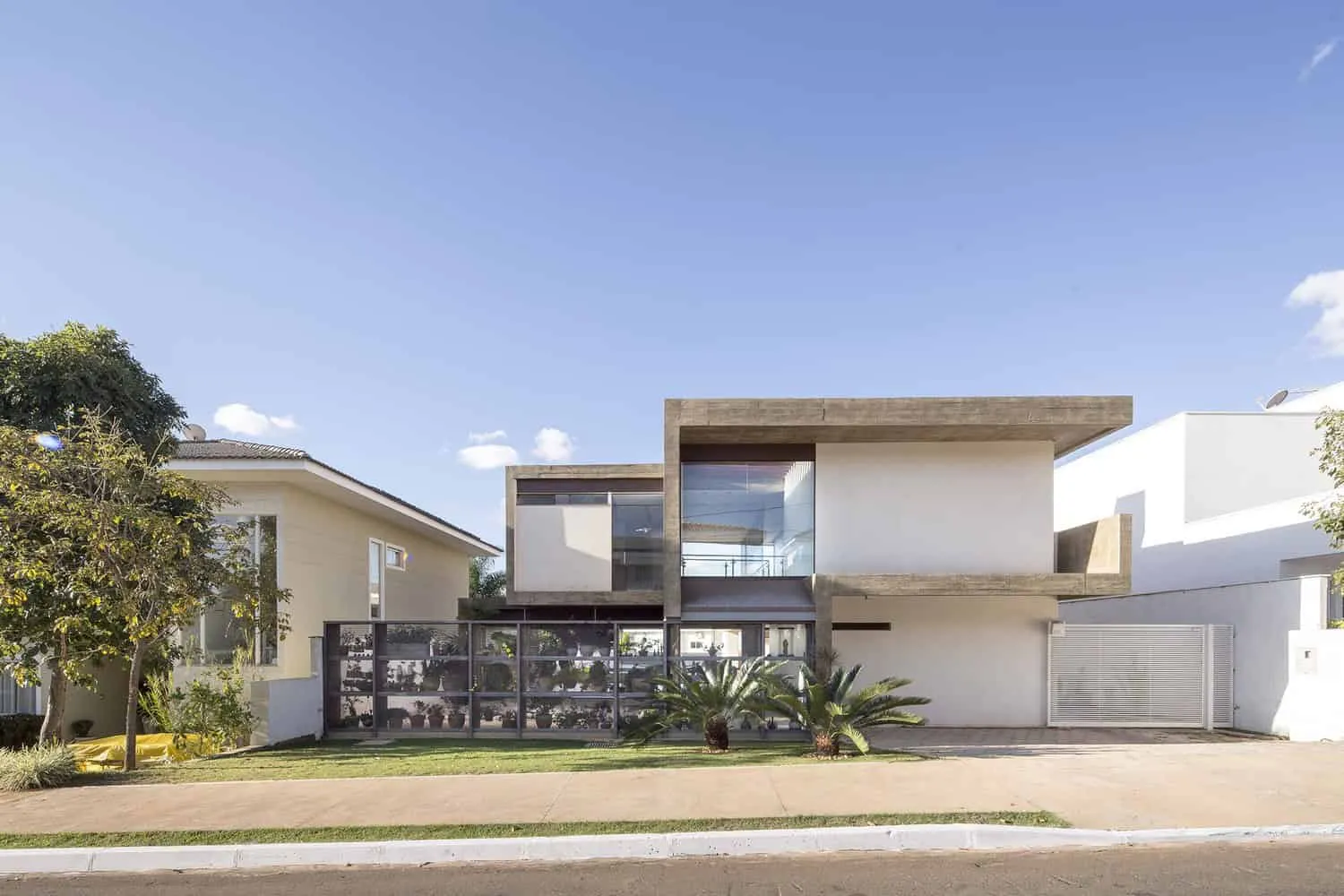 Bentes House by CoDA Arquitetos in Brazil
Bentes House by CoDA Arquitetos in Brazil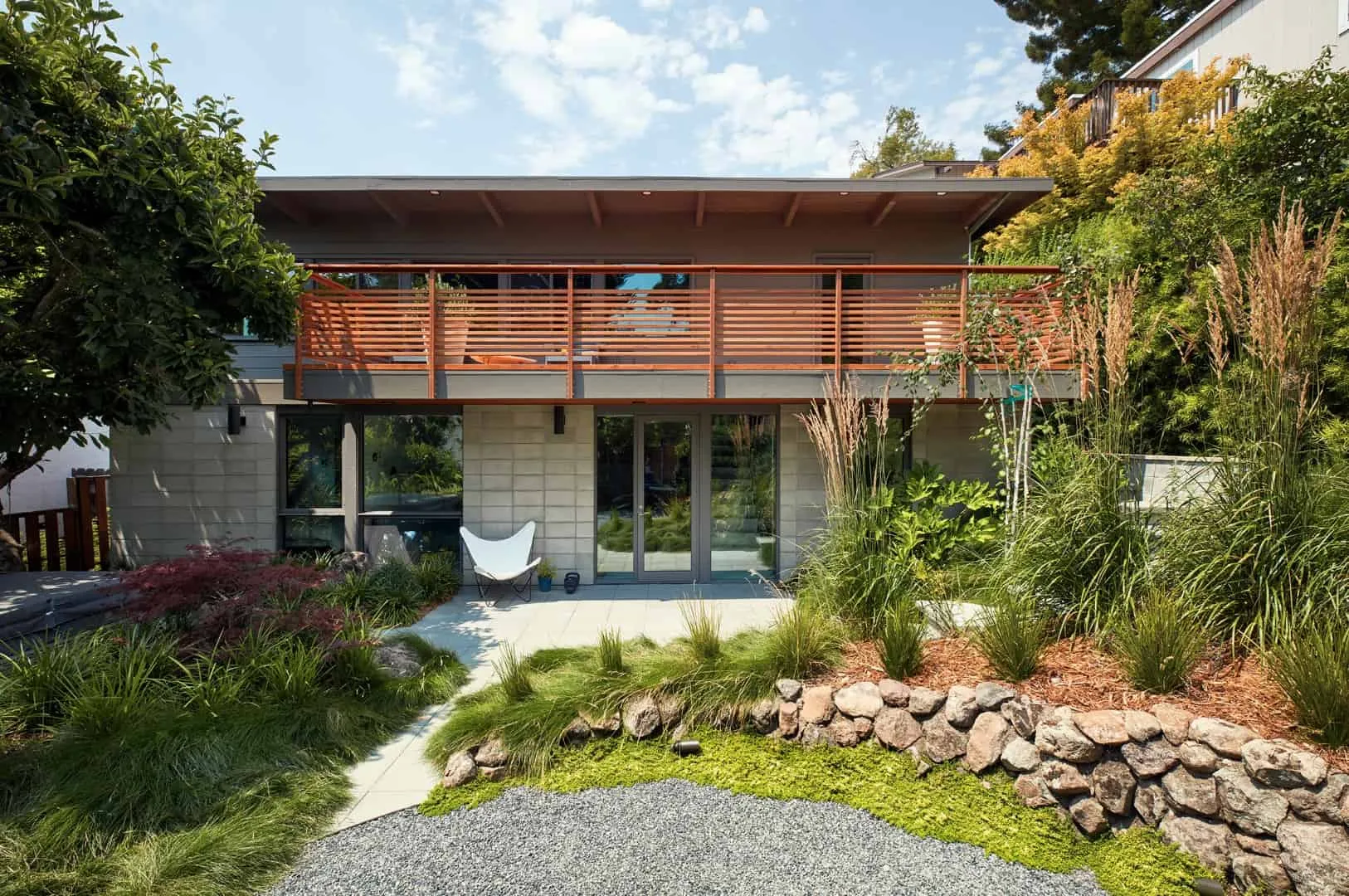 Mid-Century Home Renovation in Berkeley Hills by Klopf Architecture: A Modern Haven Among Trees
Mid-Century Home Renovation in Berkeley Hills by Klopf Architecture: A Modern Haven Among Trees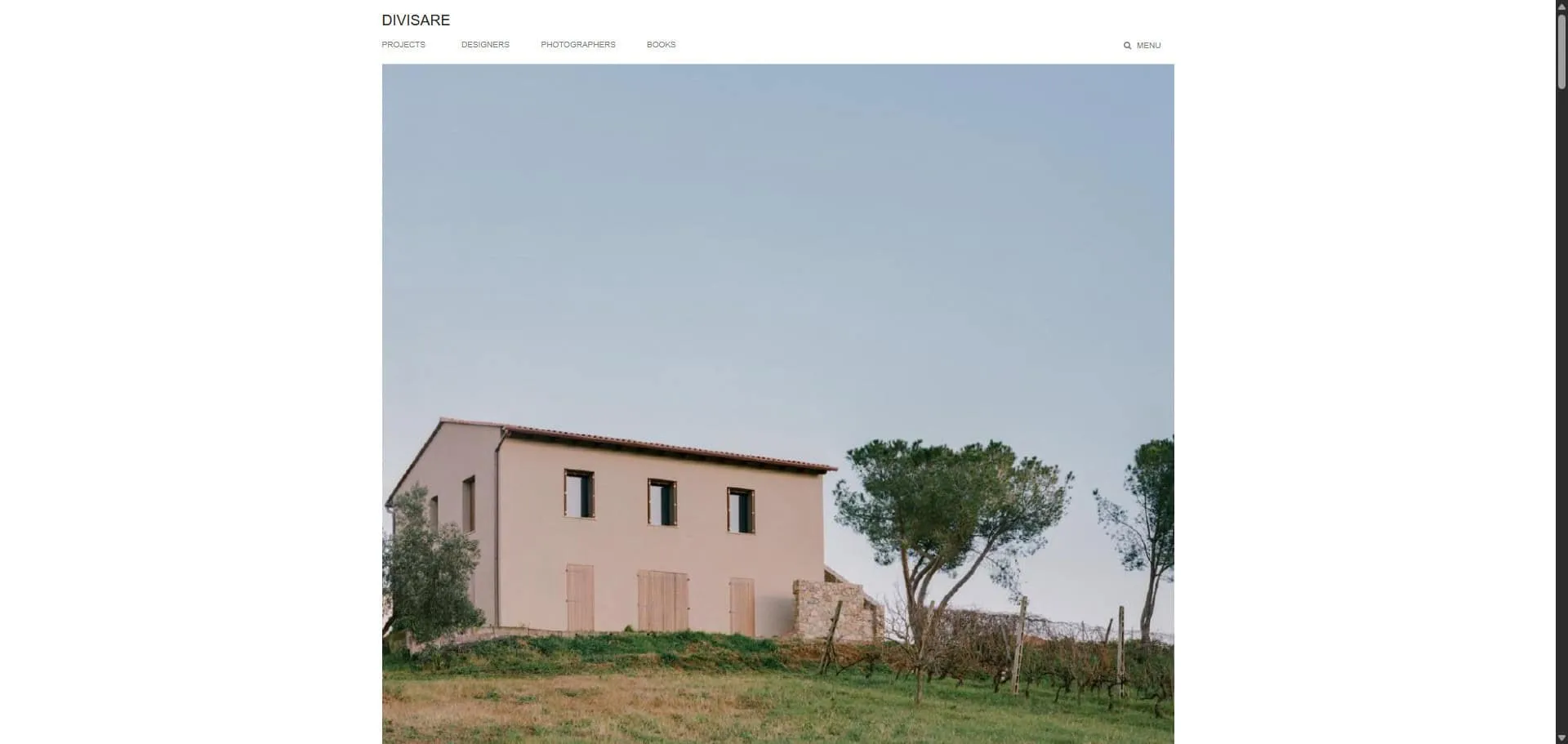 21 Best Architecture Websites for Architects and Creative Directors
21 Best Architecture Websites for Architects and Creative Directors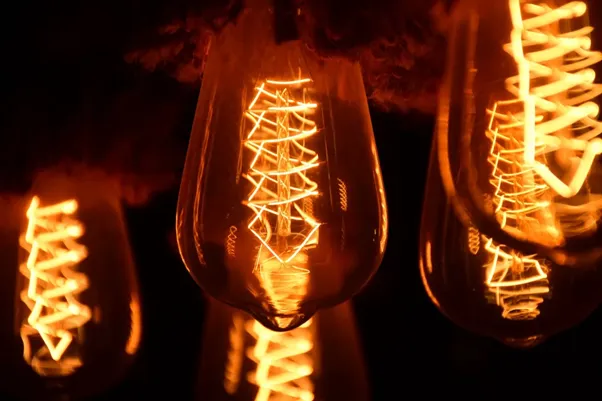 Best Energy Suppliers for Gas and Electricity in the UK
Best Energy Suppliers for Gas and Electricity in the UK Best Tips for Home Safety for Children
Best Tips for Home Safety for Children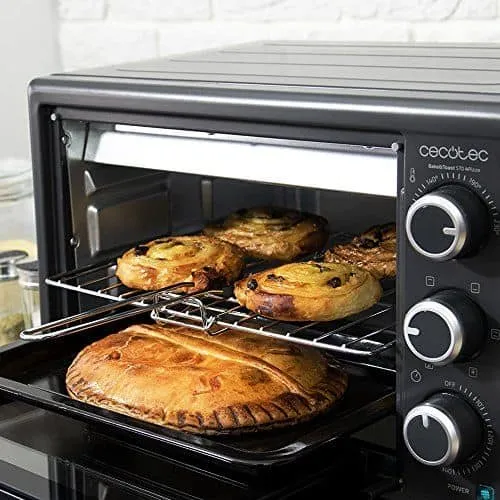 BEST PRACTICAL AND FUNCTIONAL OVENS MATCHING YOUR COOKING STYLE
BEST PRACTICAL AND FUNCTIONAL OVENS MATCHING YOUR COOKING STYLE