There can be your advertisement
300x150
Bread House by AZ85 Studio in Ninh Thuan, Vietnam
Project: Bread House
Architects: AZ85 Studio
Location: Ninh Thuan, Vietnam
Area: 3,175 sq ft
Year: 2022
Photography: Dang Tai Hoan
Bread House by AZ85 Studio
A small-sized house (5x18 m) serves as a living space for four generations of a family in the bustling city center of Fan Rang. It is easy to distinguish Bread House's unique architecture among traditional houses, as it features an unusual metal panel facade decorated with green trees and flowers.
Bread House is a four-story townhouse featuring a shared living area connected to a small courtyard and garage on the first floor. The second and third floors house four bedrooms, while the fourth floor consists of two terraces—front and back—with a bedroom, mini-kitchen, and laundry room. For the grandparents' bedroom especially, architects used the rear space to create a cozy area with a wooden terrace, preserving good air circulation. Every square foot was carefully utilized to meet all requirements, and lighting has been thoughtfully designed with various types of light depending on the specific function. The project also presents a flexible blend of living and leisure spaces, maximizing natural light entering each room to minimize the feeling of stuffiness or cramped space.
Additionally, architects integrated green zones and interiors to transform the house into a mini-resort, creating comfort and relaxation for residents. One notable feature of Bread House is the iron lattice on its main facade.
Located on the western side, with Fan Rang's typical hot and sunny climate in mind, we used five layers of green trees on the facade, an iron lattice system, glass frames, and two layers of curtains. This element spans from the second floor to the roof, creating a green covering while maintaining the building's aesthetic.
- Project description and images provided by AZ85 Studio
Drawings
More articles:
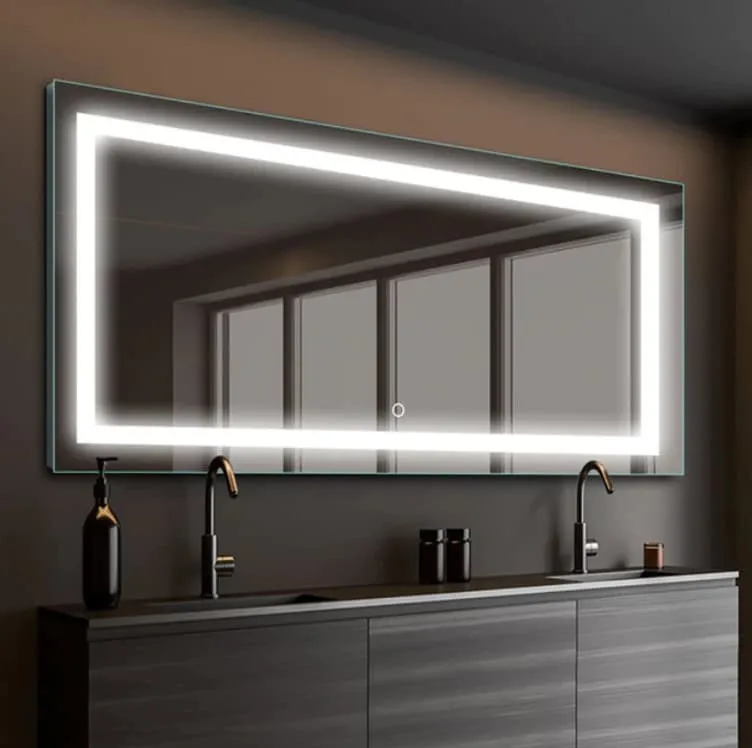 Advantages of a Large Rectangular LED Mirror
Advantages of a Large Rectangular LED Mirror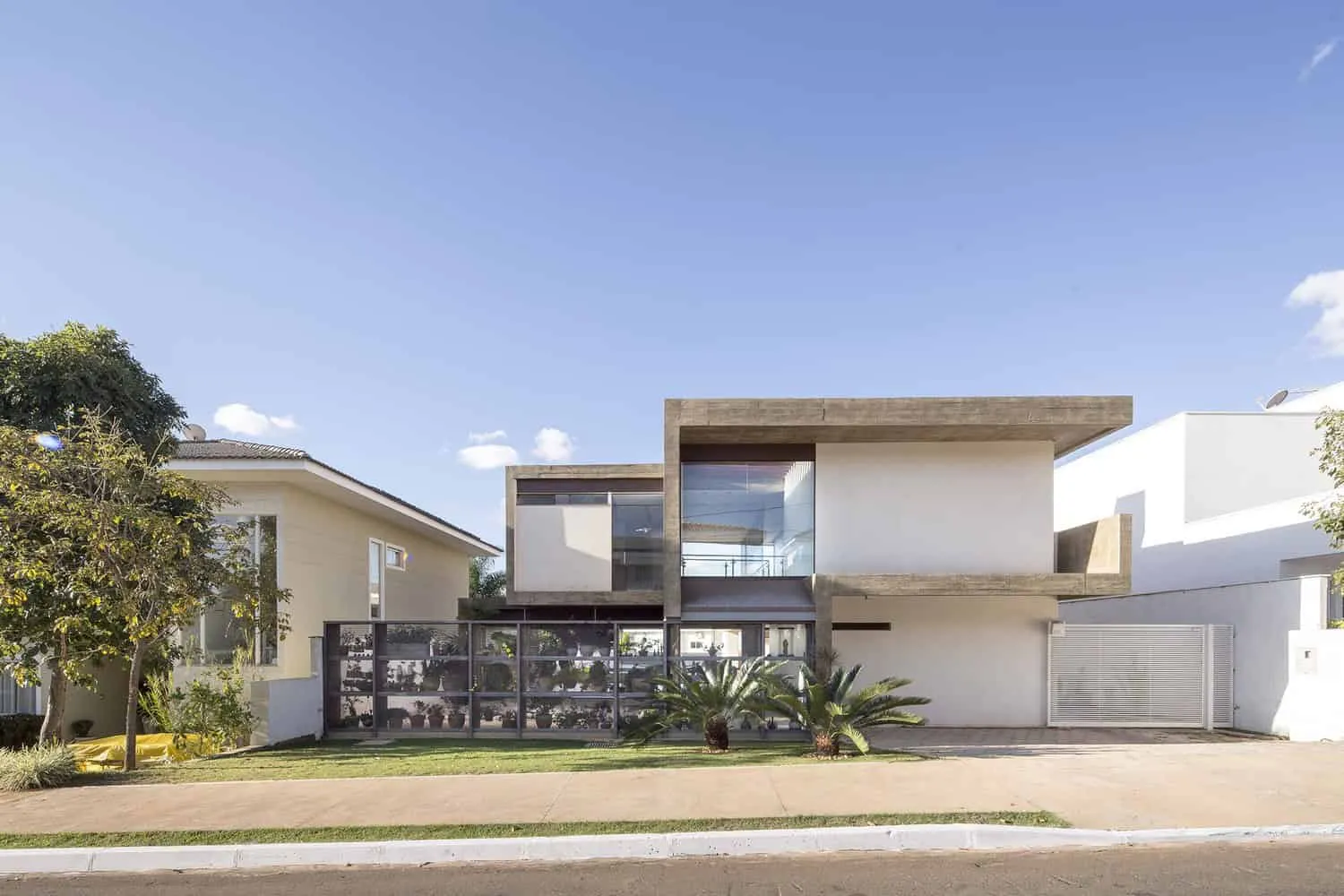 Bentes House by CoDA Arquitetos in Brazil
Bentes House by CoDA Arquitetos in Brazil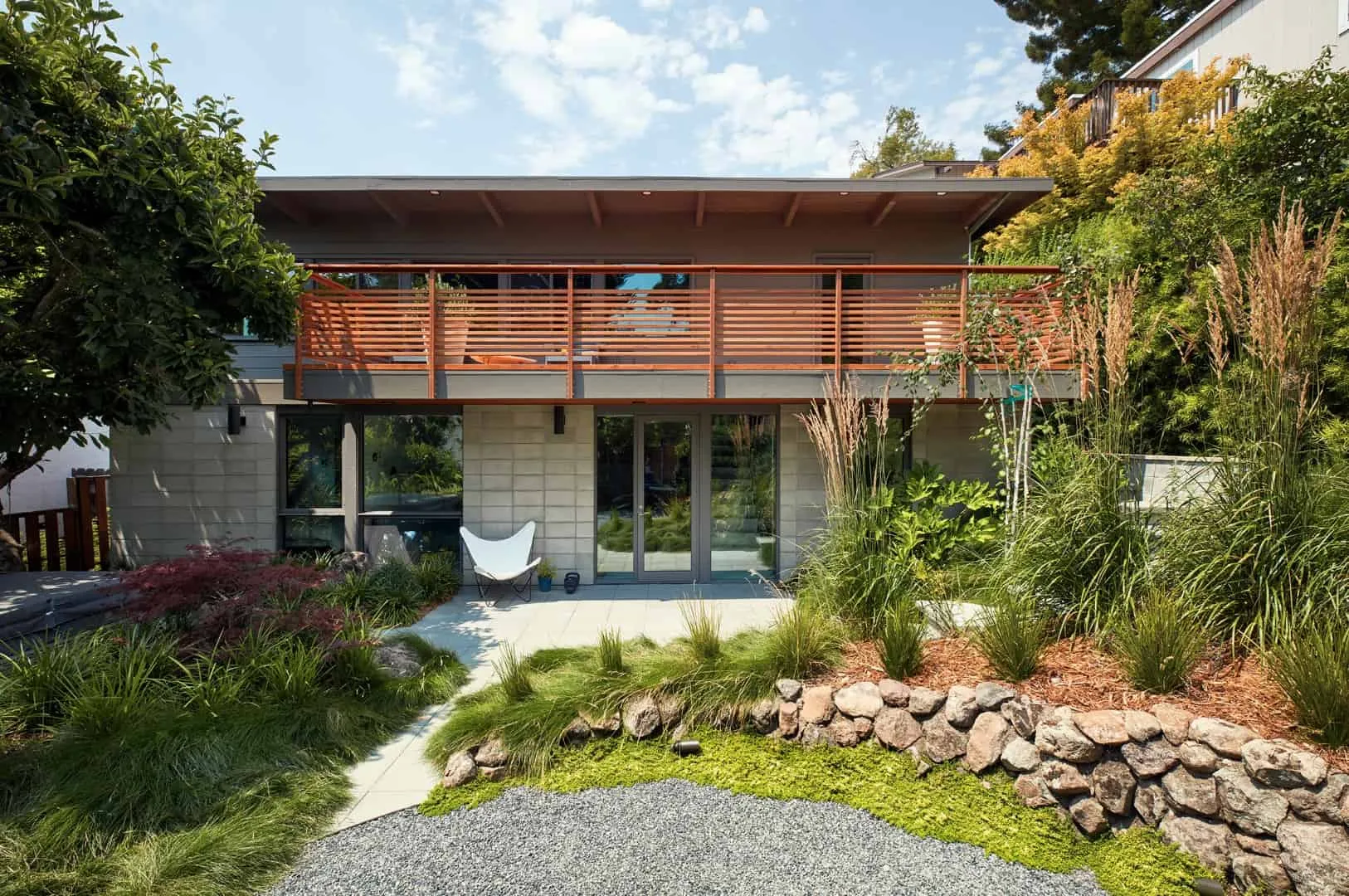 Mid-Century Home Renovation in Berkeley Hills by Klopf Architecture: A Modern Haven Among Trees
Mid-Century Home Renovation in Berkeley Hills by Klopf Architecture: A Modern Haven Among Trees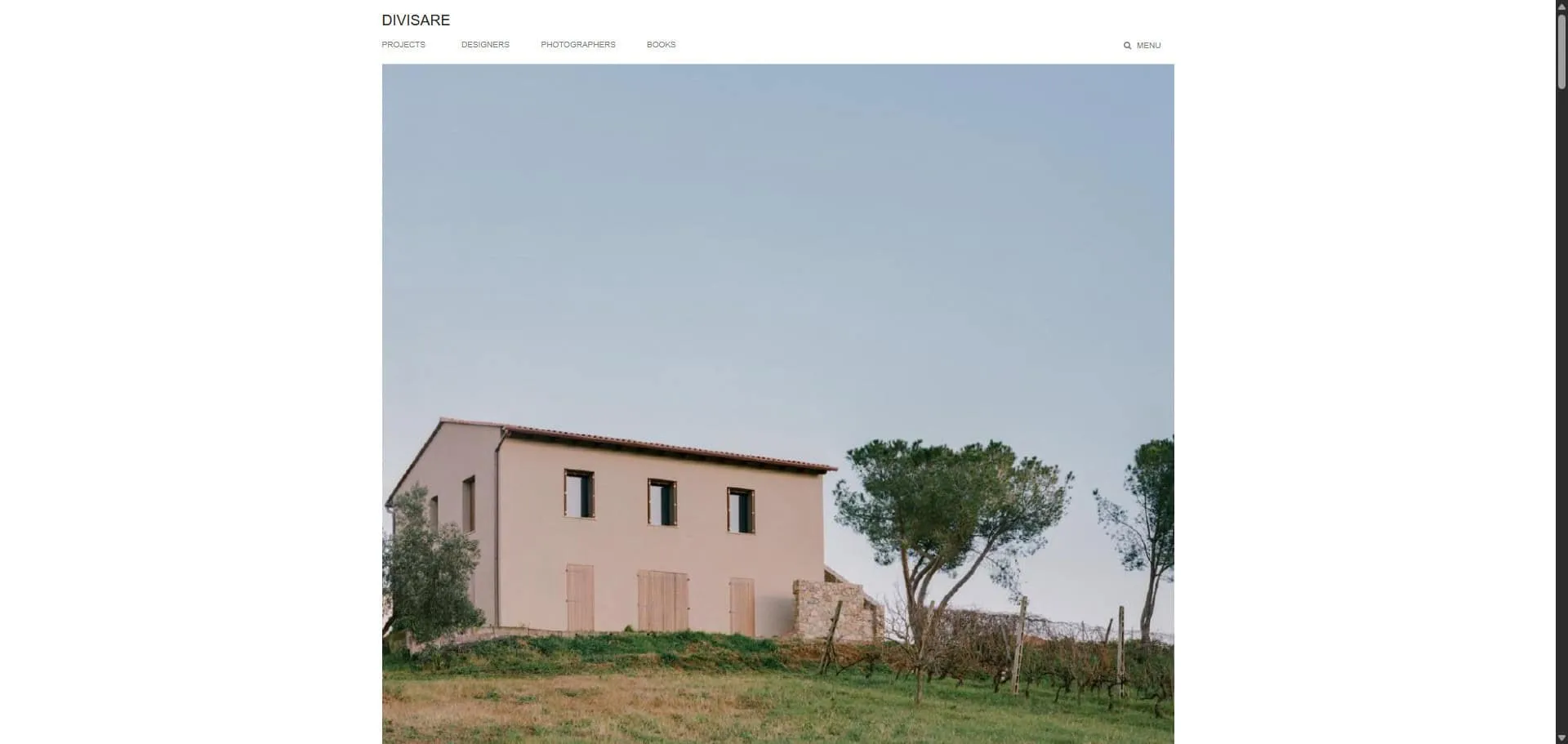 21 Best Architecture Websites for Architects and Creative Directors
21 Best Architecture Websites for Architects and Creative Directors Best Energy Suppliers for Gas and Electricity in the UK
Best Energy Suppliers for Gas and Electricity in the UK Best Tips for Home Safety for Children
Best Tips for Home Safety for Children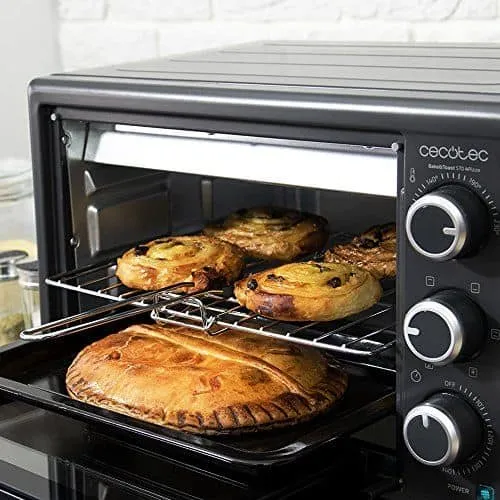 BEST PRACTICAL AND FUNCTIONAL OVENS MATCHING YOUR COOKING STYLE
BEST PRACTICAL AND FUNCTIONAL OVENS MATCHING YOUR COOKING STYLE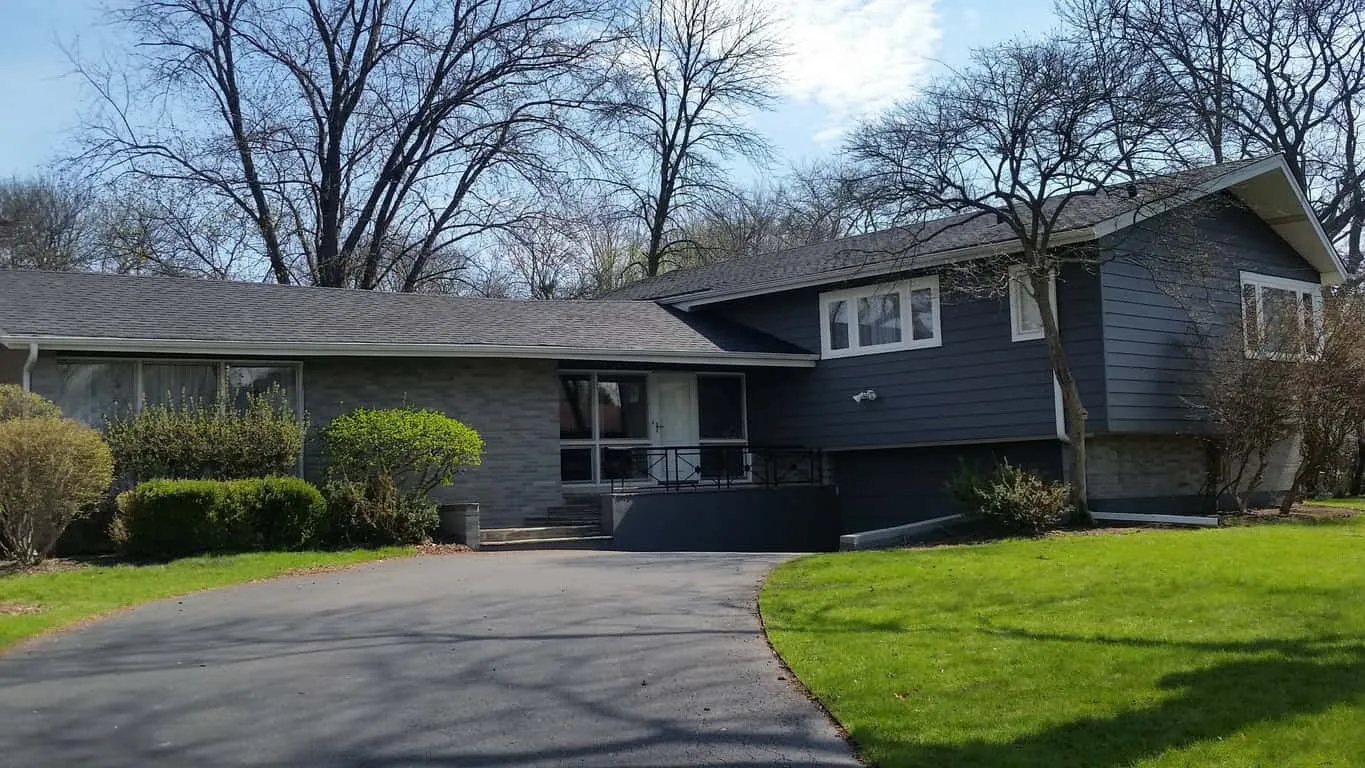 Best Renovations for House Flipping
Best Renovations for House Flipping