There can be your advertisement
300x150
Dotta House by Galeria 733 in Shangri-La, Brazil
Project: Dotta House
Architects: Galeria 733
Location: Shangri-La, Brazil
Area: 4,305 sq ft
Photography: Marcelo Donadussi
Dotta House by Galeria 733
Galeria 733 completed the Dotta House project in the Enseada Lagos condominium in Shangri-La, Brazil. With an area of approximately 4,500 square feet, this stunning modern house maximizes its excellent location. It uses access to external spaces and connects them with a minimalist interior designed in an open plan.
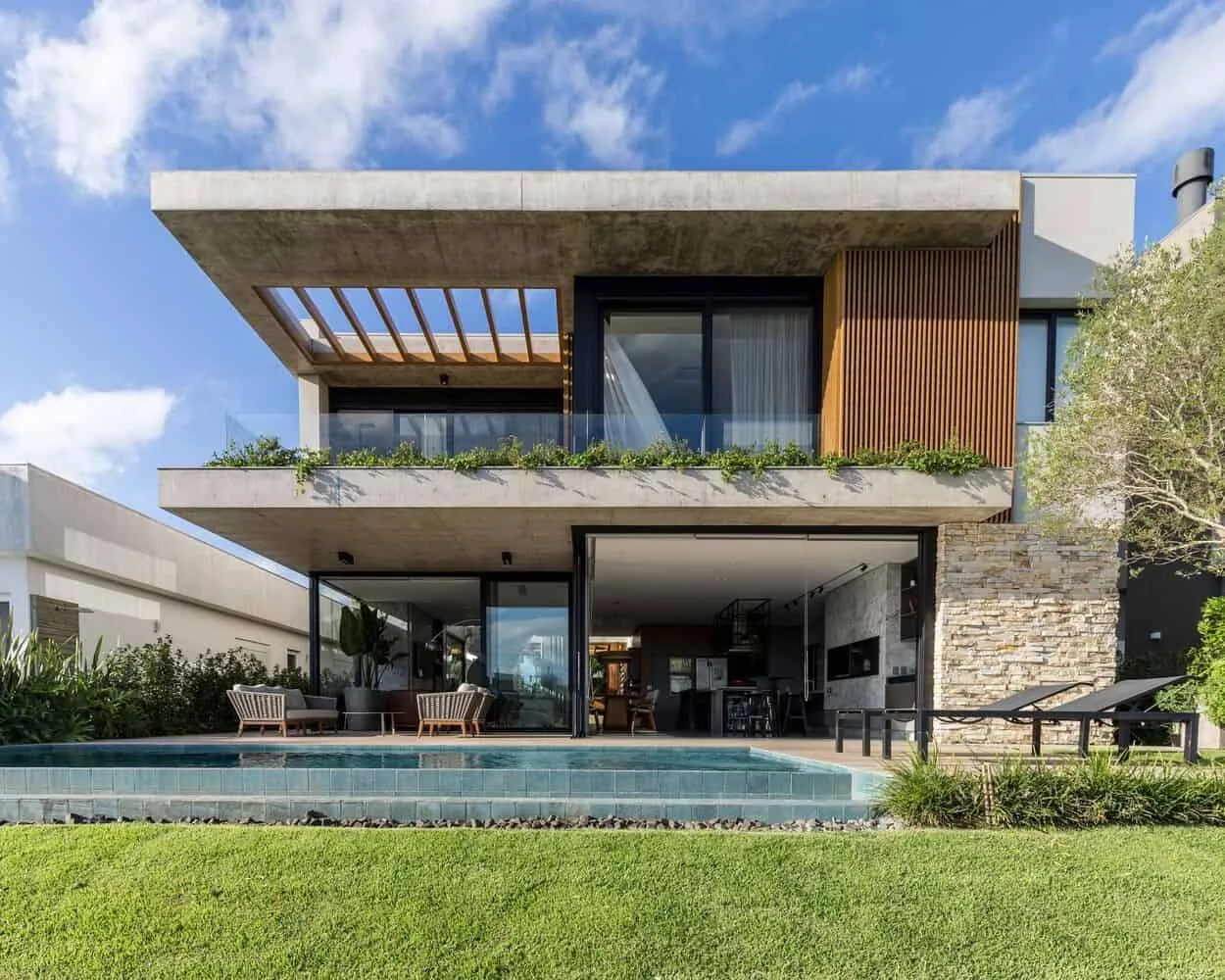
The Dotta House was built in Shangri-La, in the Enseada Lagos condominium. The standard-sized plot measures 30m x 15m, with a limited rear facade to the south overlooking a local lake. The composition consists of a base that primarily preserves social and leisure areas, and a body containing intimate zones. Two cuts were made in the volume of the first floor to denote parking and a balcony respectively. On the upper floor, one cut in the southwest corner forms a bedroom balcony located on the rear facade. The planes highlight the formal independence between two floors, as well as horizontal identity of the composition. Moreover, this difference is emphasized by the roofing materials used on the facades, carefully chosen to create harmony between colors and textures; between transparency and opacity; and between solid and empty planes.
Double height spaces form the entrance hall with an impressive spiral staircase and double-height column that defines the northwest corner of the composition. Further on the west side of the first floor are the living room, covered area and pool; while to the east is a suite, laundry room, storage, restroom, kitchen, gastronomy zone and an outdoor bathroom for relaxation. The dining area strategically placed in the center connects the living room, kitchen and gastronomy zone. On the upper floor are four suites, one located on the west facade side, and the others oriented to the east.
Inside, a sense of modesty was sought, embodied in gray and white tones present in the furniture and finishes that highlight some colorful personal items. On the façades, as mentioned above, we aimed for harmony in which natural stone and wooden elements provide a necessary contrast to exposed concrete and black openings. Gardens, closely connected with the interior, complete the work.
– Galeria 733
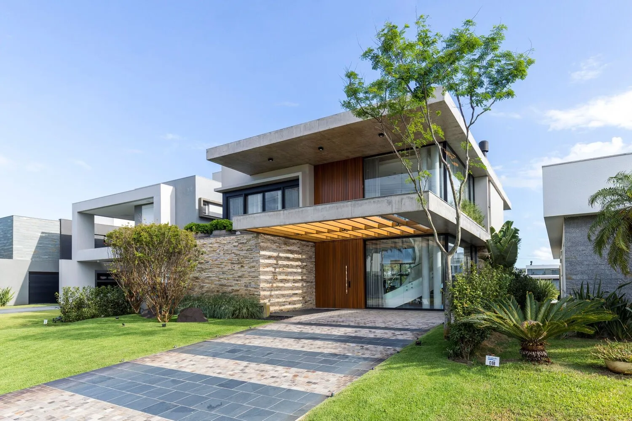
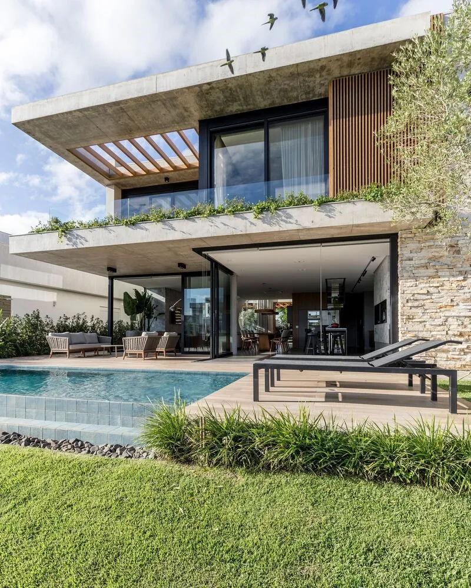
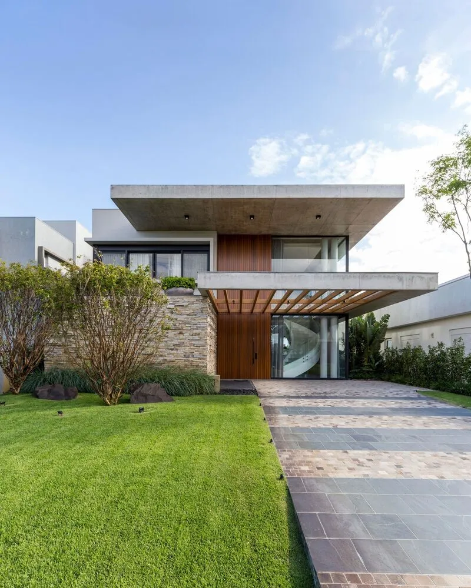
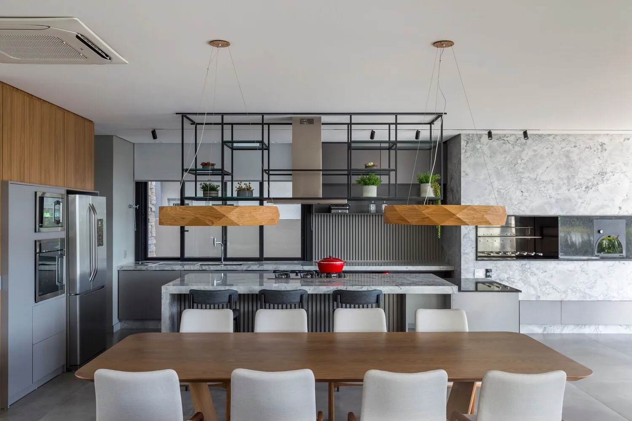
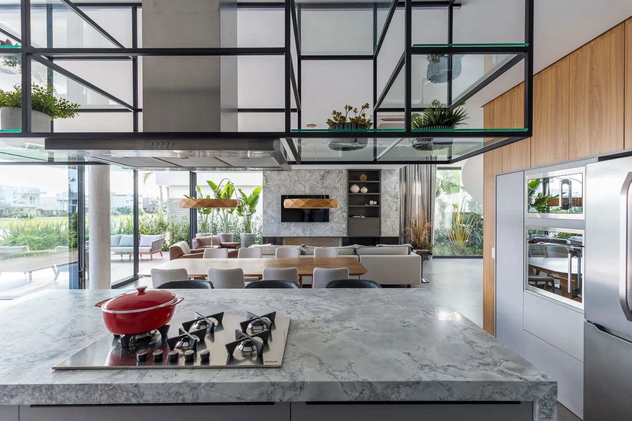
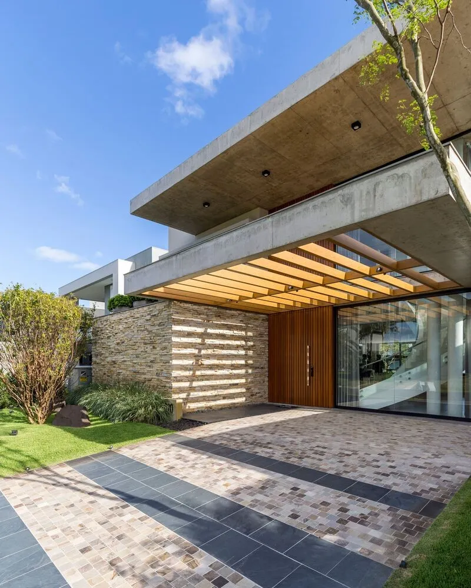
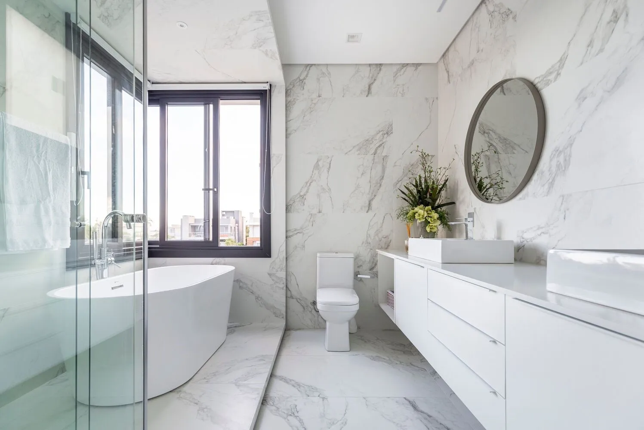
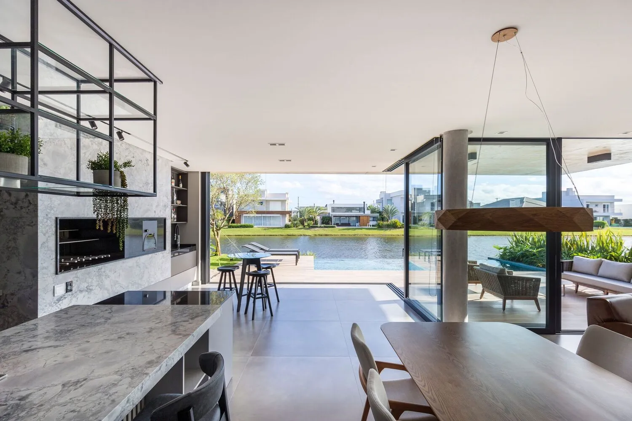
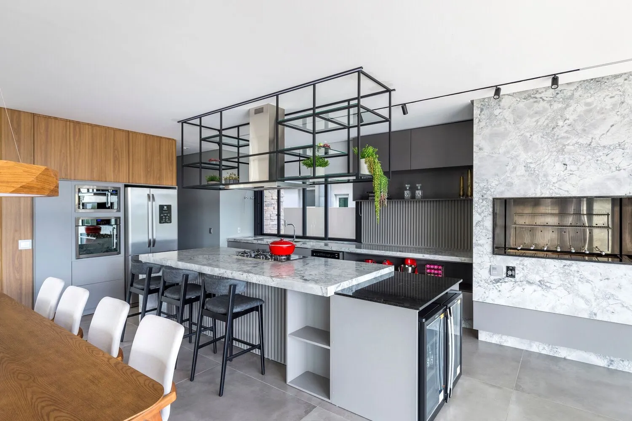
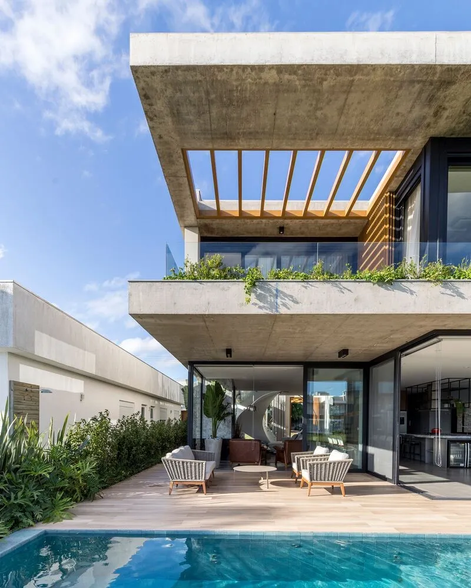
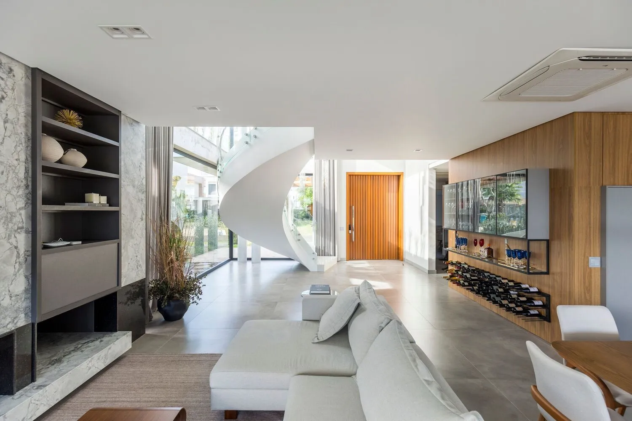
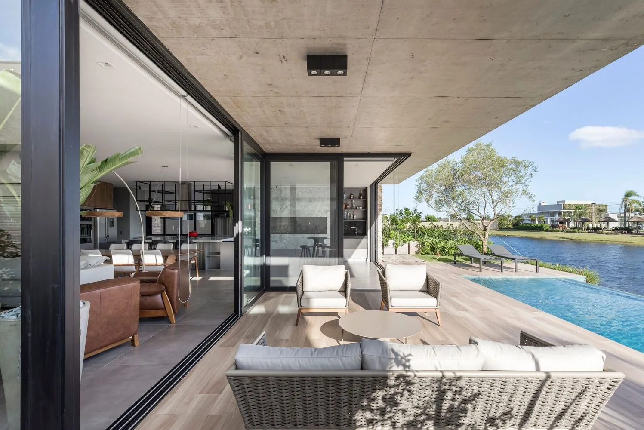
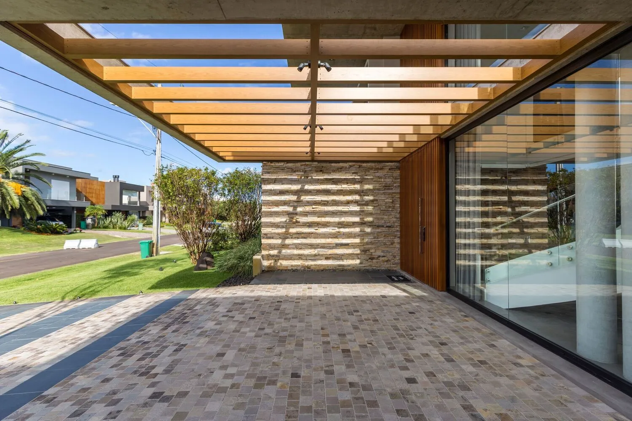
More articles:
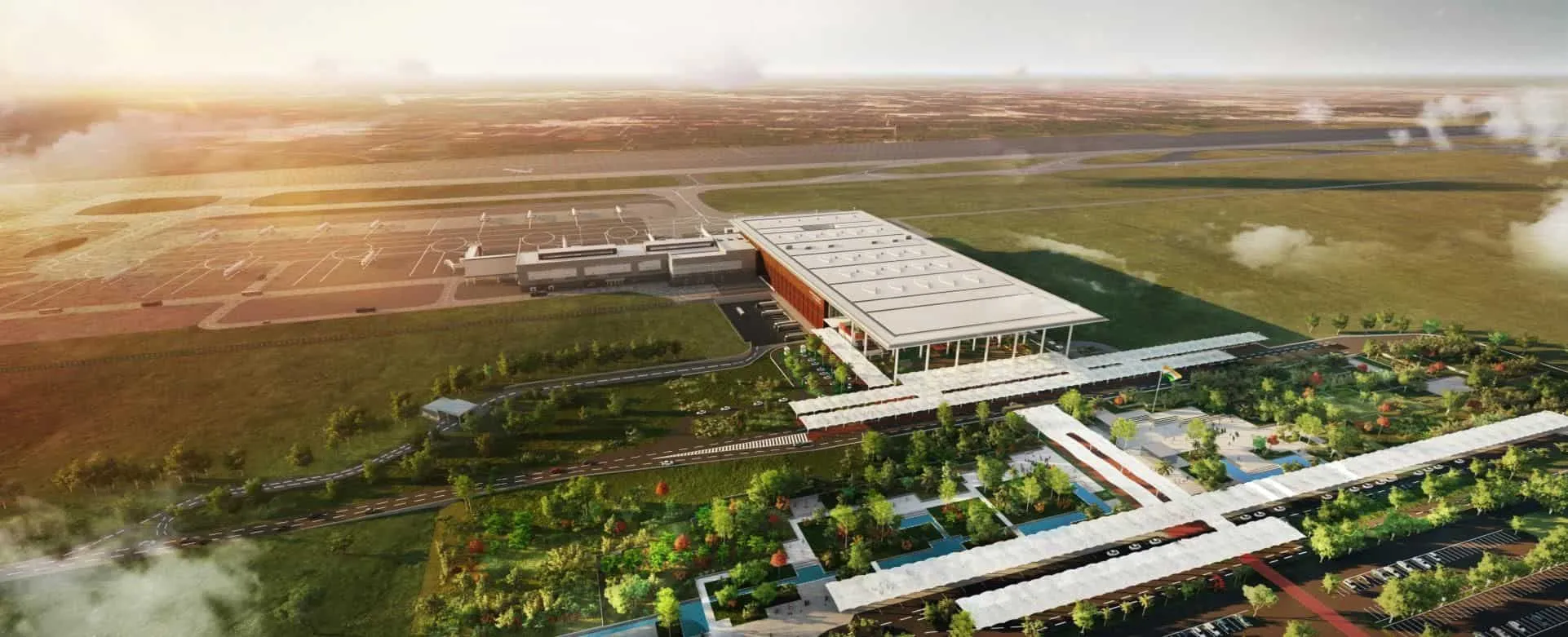 Building Information Modeling (BIM) and Digital Tools in Architecture
Building Information Modeling (BIM) and Digital Tools in Architecture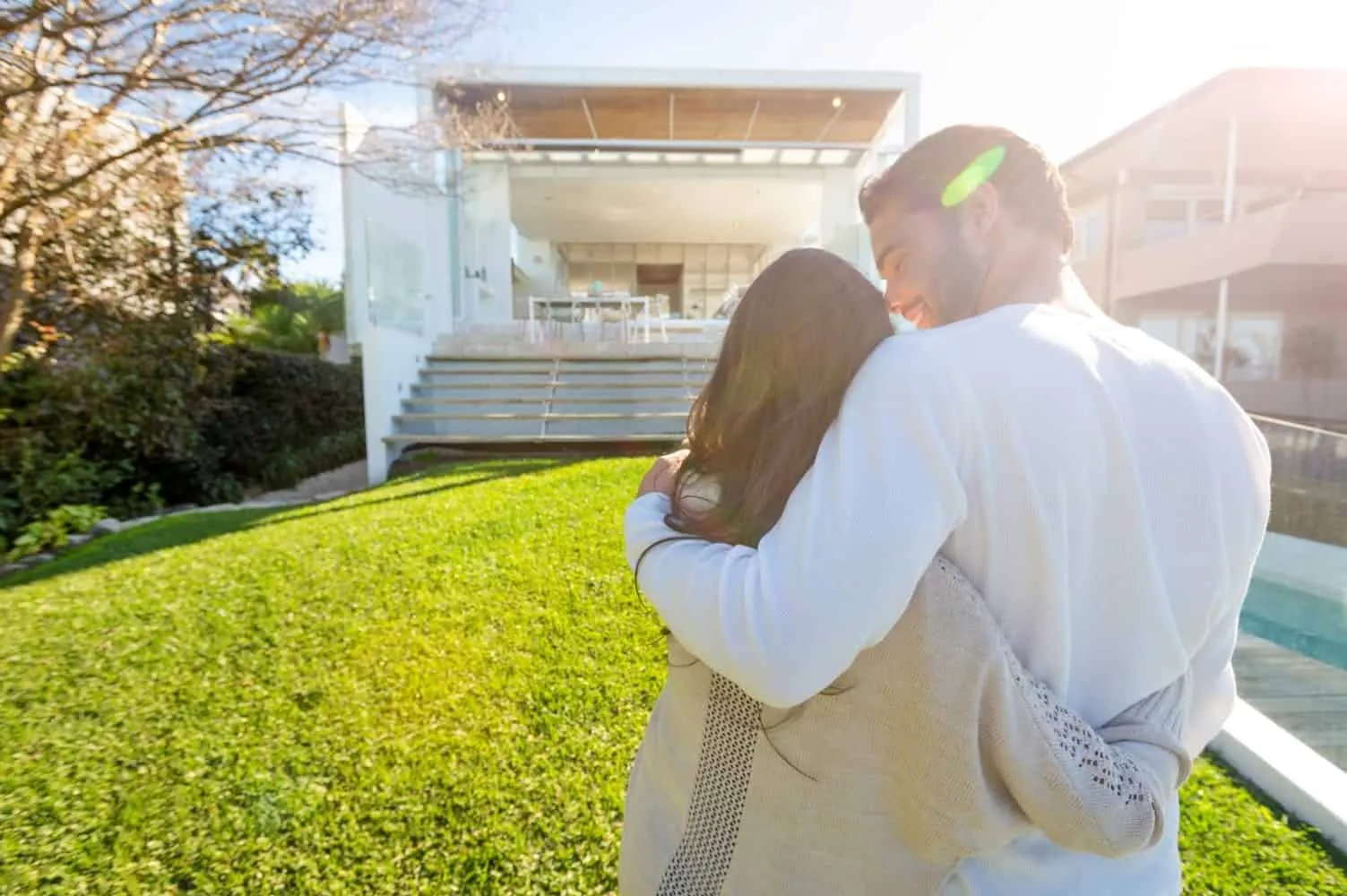 Building Your Dream Home: Tips and Tricks to Get Started
Building Your Dream Home: Tips and Tricks to Get Started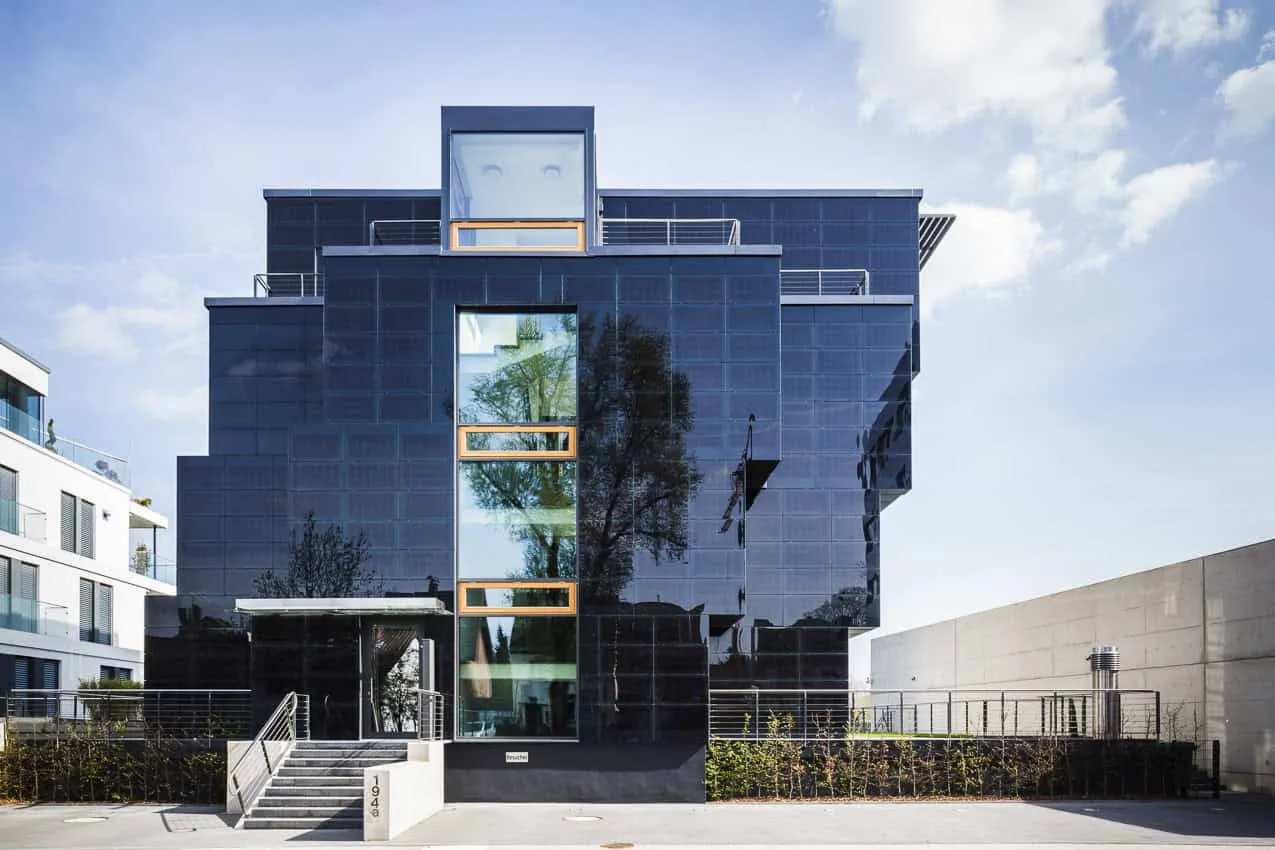 Integrated Photovoltaic System: Functional and Aesthetic Enhancement
Integrated Photovoltaic System: Functional and Aesthetic Enhancement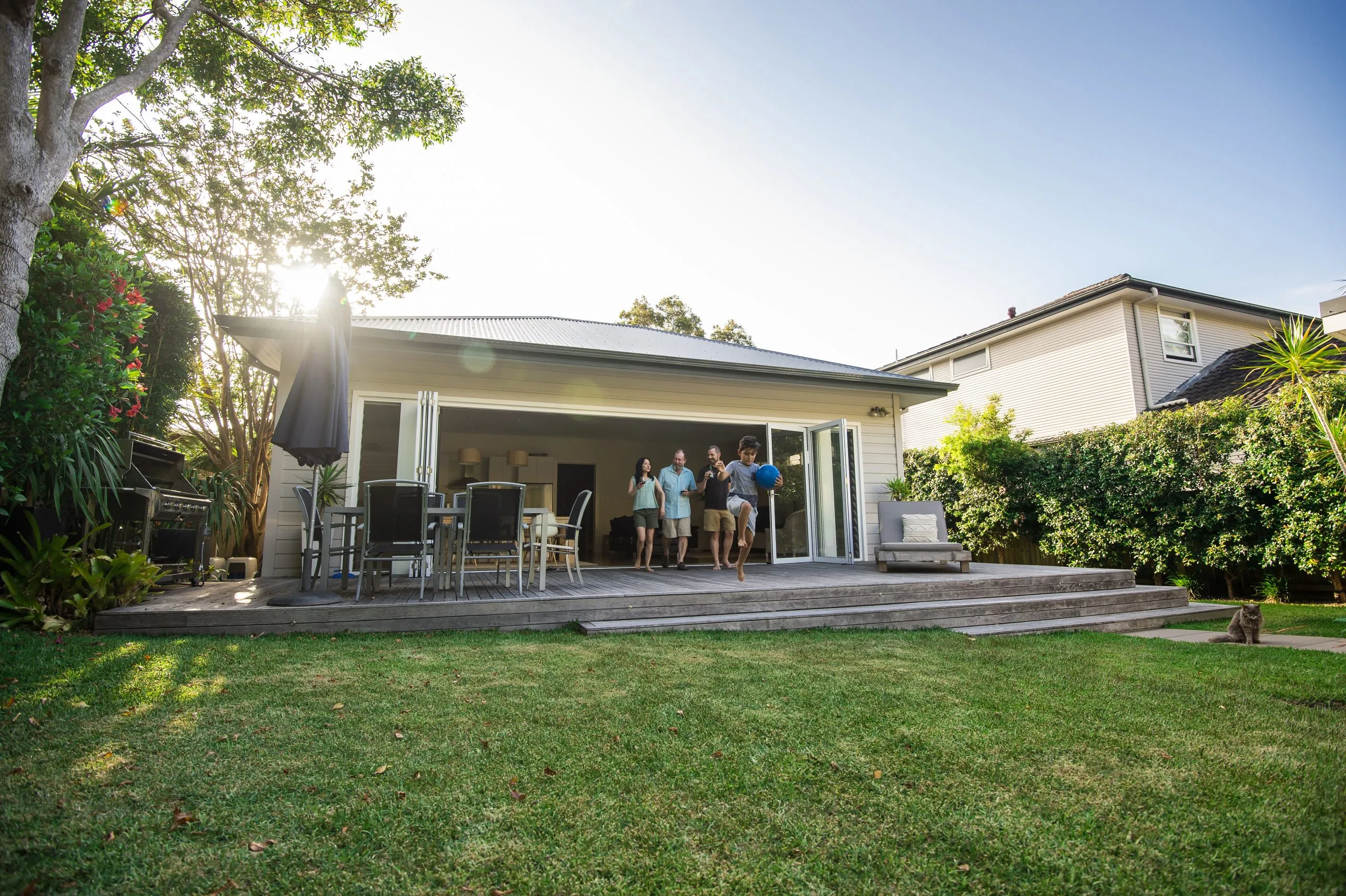 Building a House: Key Points to Consider
Building a House: Key Points to Consider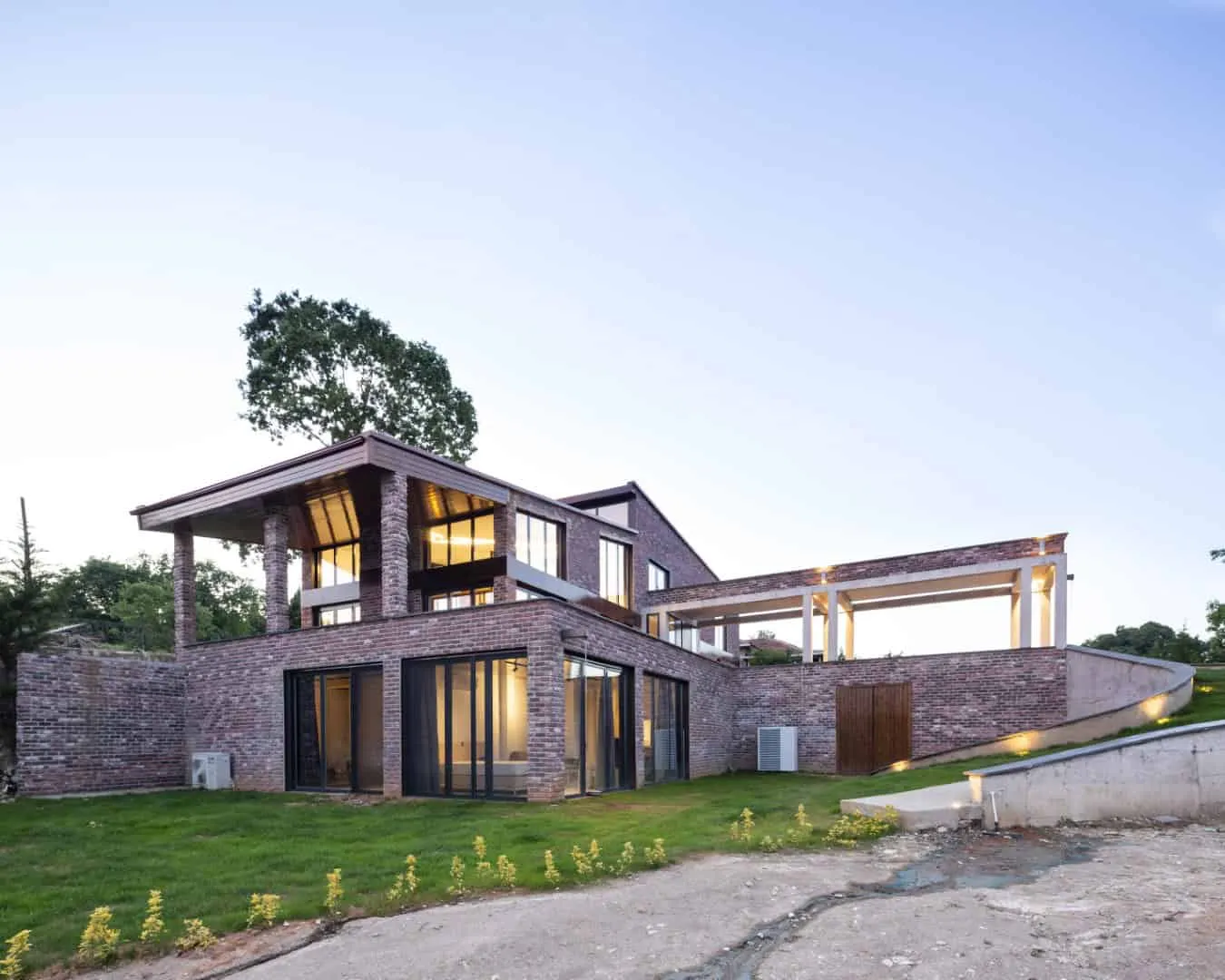 Buhari House by Onur Karadeniz Architects in Istanbul, Turkey
Buhari House by Onur Karadeniz Architects in Istanbul, Turkey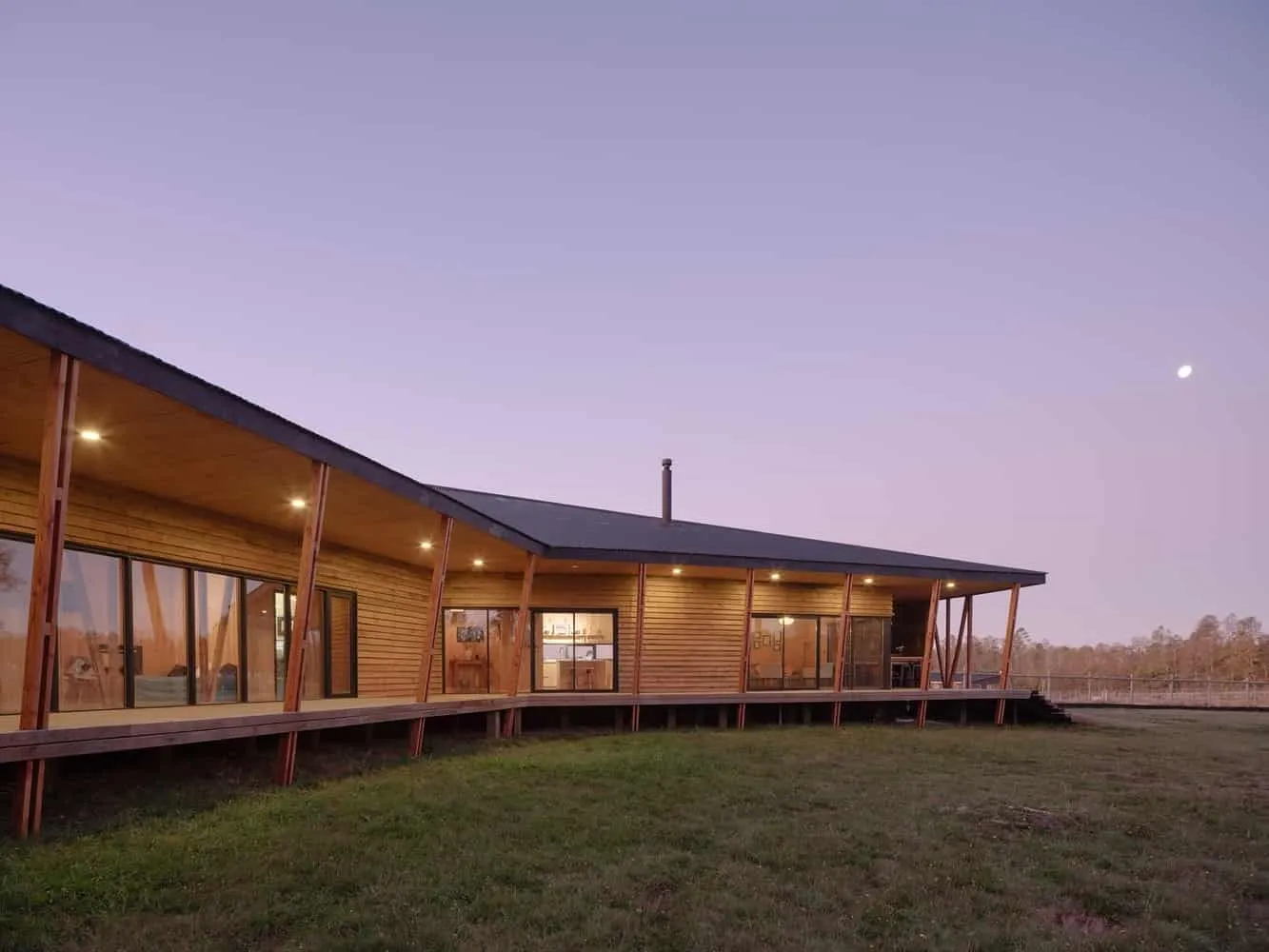 Bumerang House by Lucas Mayno Fernandez in Villarrica, Chile
Bumerang House by Lucas Mayno Fernandez in Villarrica, Chile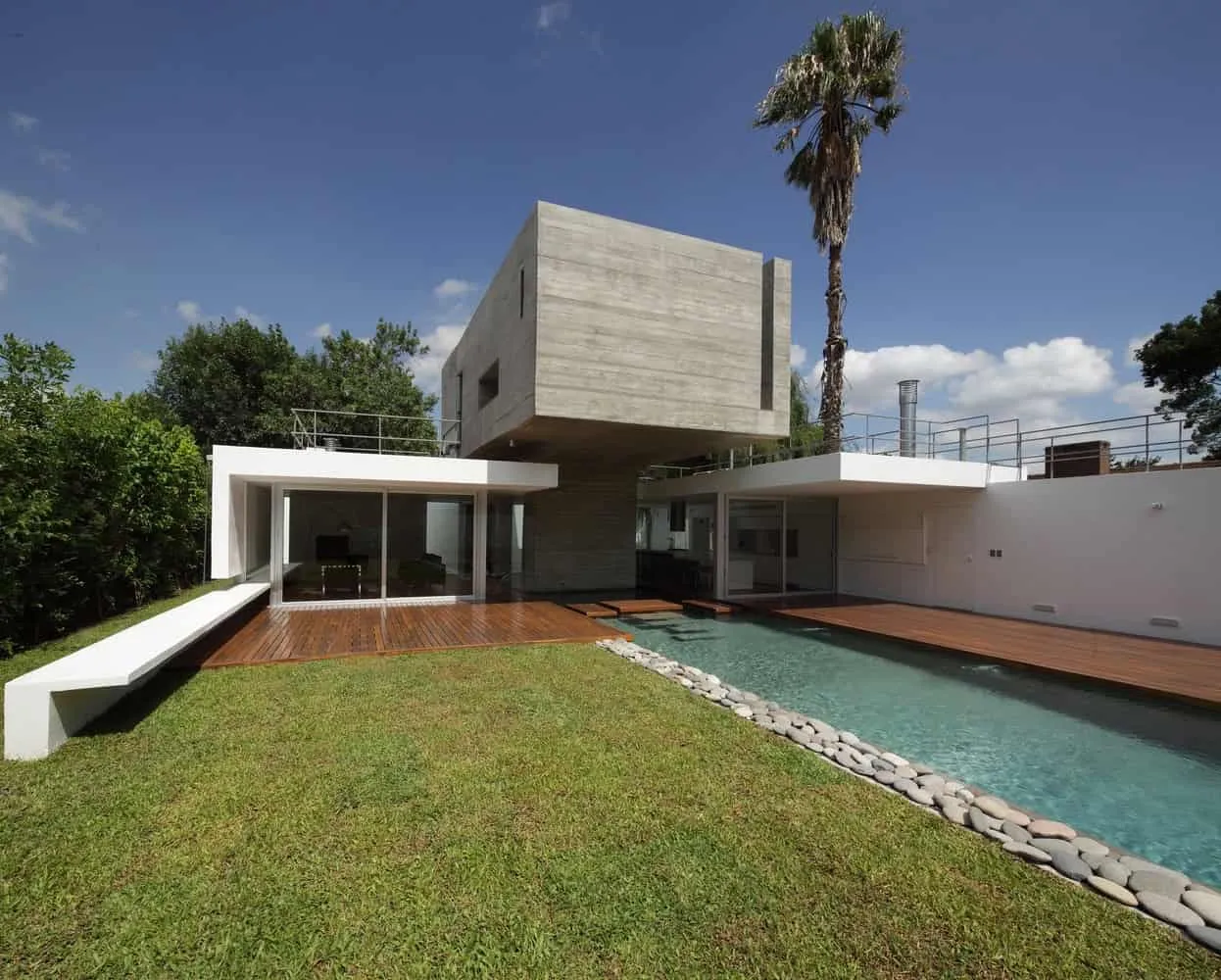 Bunker House by Estudio Botteri-Connell in La Plata, Argentina
Bunker House by Estudio Botteri-Connell in La Plata, Argentina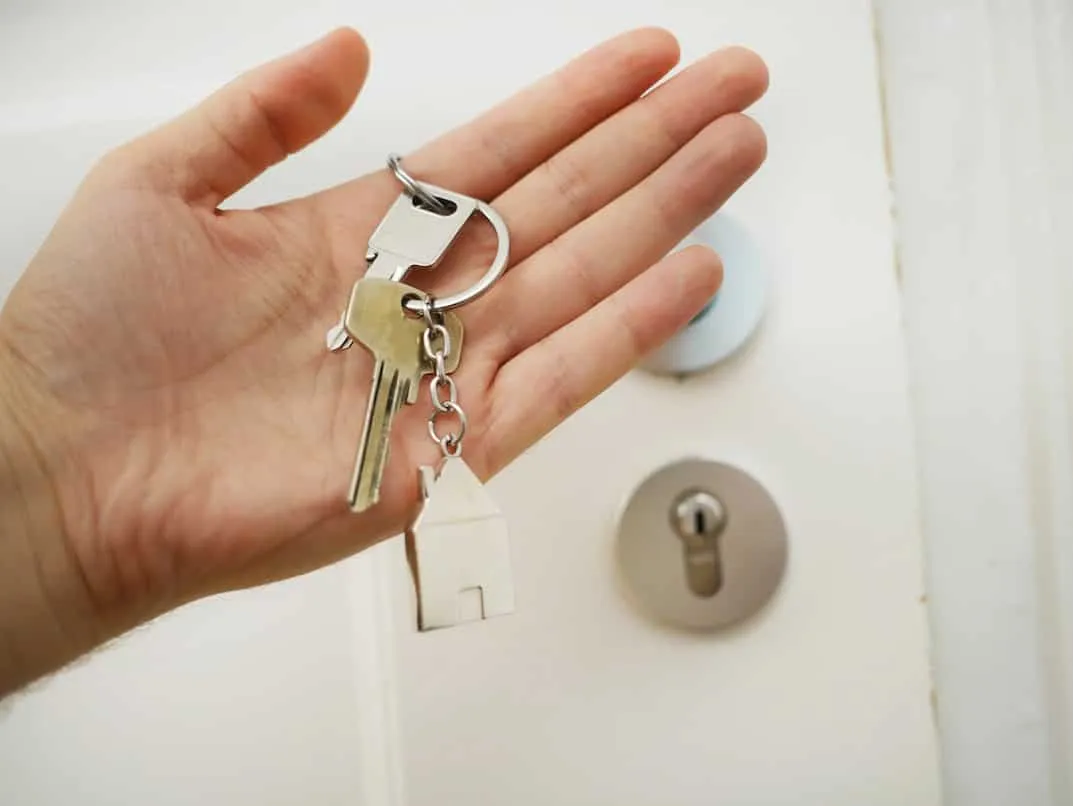 Buying a House: 5 Common Mistakes to Avoid
Buying a House: 5 Common Mistakes to Avoid