There can be your advertisement
300x150
House in the Jungle Created by CoA Arquitectura Architects
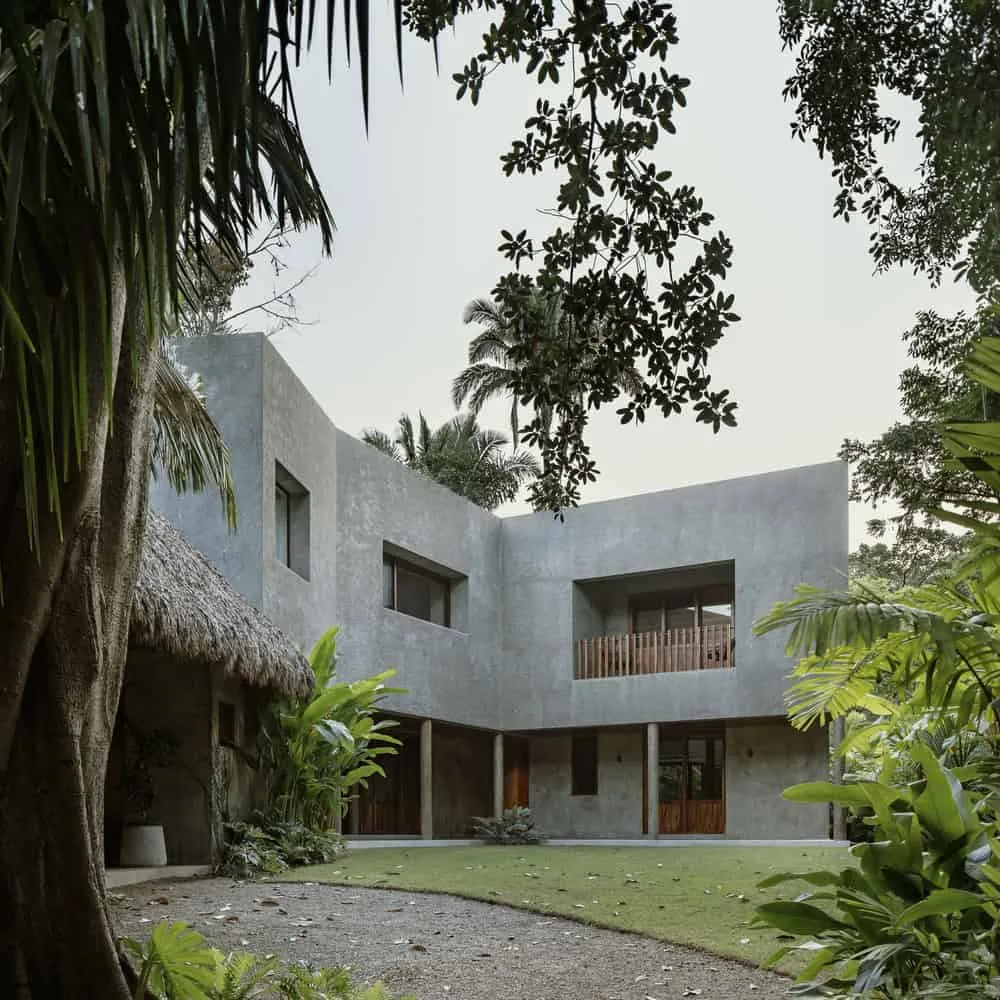
House Between Jungles and the Sea
Just 100 meters from the coastline of the Pacific Ocean in Mexico, the Casa Higueras house by CoA Arquitectura is more than just a home—it's a dwelling deeply woven into the dense jungle structure. Designed for a family of four and frequent guests, this project balances privacy and openness, creating a sanctuary that incorporates the fig trees dominating the site. Their trunks, roots, and canopies not only shape the design but also provide natural protection from the outside world.
Privacy Through Placement
Instead of occupying a central position on the plot, architects strategically placed the house at the back of the site, using the natural vegetation in front as a privacy barrier. A gravel path leads from the street and garage to the shaded palapa, the informal social area of the house. From here, residents transition into enclosed daytime zones, blurring the boundary between outdoor life and cozy interiors.
Fragmented Layout Around Nature
The fragmented layout of the house is a direct response to the geometry of the plot and the desire to preserve existing vegetation. By bending the plan around fig trees and natural openings, the design maximizes views while protecting interiors from neighbors. On the first floor, verandas extend from internal spaces, acting as protective thresholds that shield from sun and rain, while connecting the main house to guest areas.
Color Palette: Concrete and Parota Wood
The architecture combines robust yet refined elements. Polished concrete walls and columns reinforce the structure, forming large wooden windows and supporting a rough monolithic upper volume. This textural contrast continues inside, where parota wood furniture contrasts with light plastered walls. The interplay of materials enhances brightness—especially important in a place where dense jungle cover creates deep, constant shade.
Openings on the Upper Floor and Jungle Views
On the upper floor, each bedroom directly interacts with the landscape. Carefully placed openings in the volume create balconies, outdoor showers, and window niches, welcoming natural light and fresh air while offering striking views of the surrounding fig trees and green jungles.
Seamless Retreat in the Jungle
By integrating existing trees, topography, and site vegetation, Casa Higueras achieves a balance between privacy, openness, and environmental respect. It is simultaneously a coastal sanctuary and a jungle shrine where architecture does not dominate the landscape but grows from it.
Thanks to its fragmented layout, integration of fig trees, and sensitive use of materials, CoA Arquitectura created a home that reflects both contemporary design values of Mexico and the timeless tranquility of the Chacala tropical environment.
 Photos © César Béjar Studio
Photos © César Béjar Studio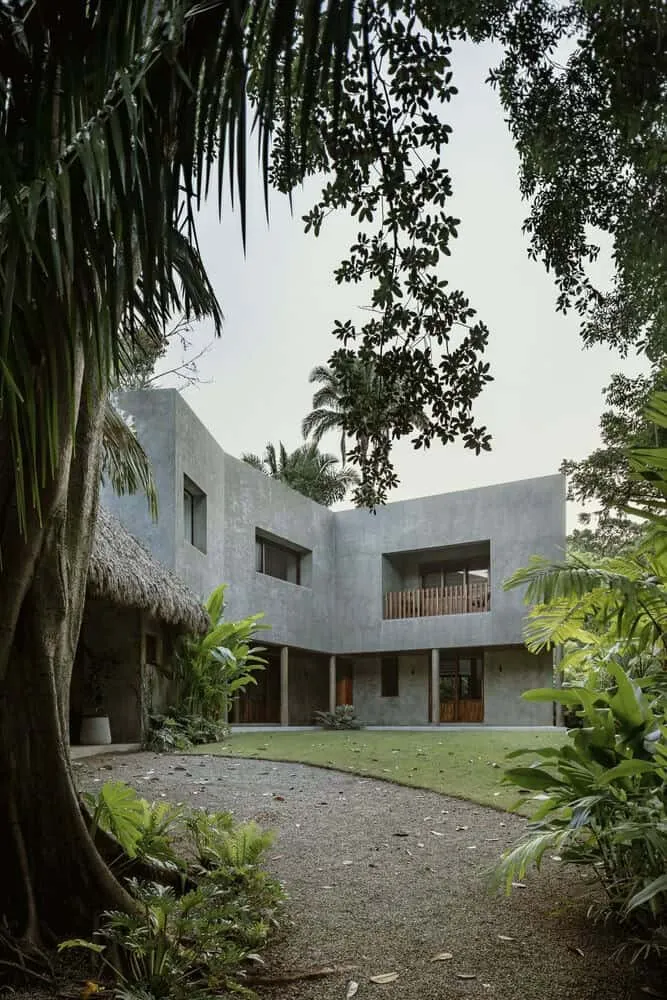 Photos © César Béjar Studio
Photos © César Béjar Studio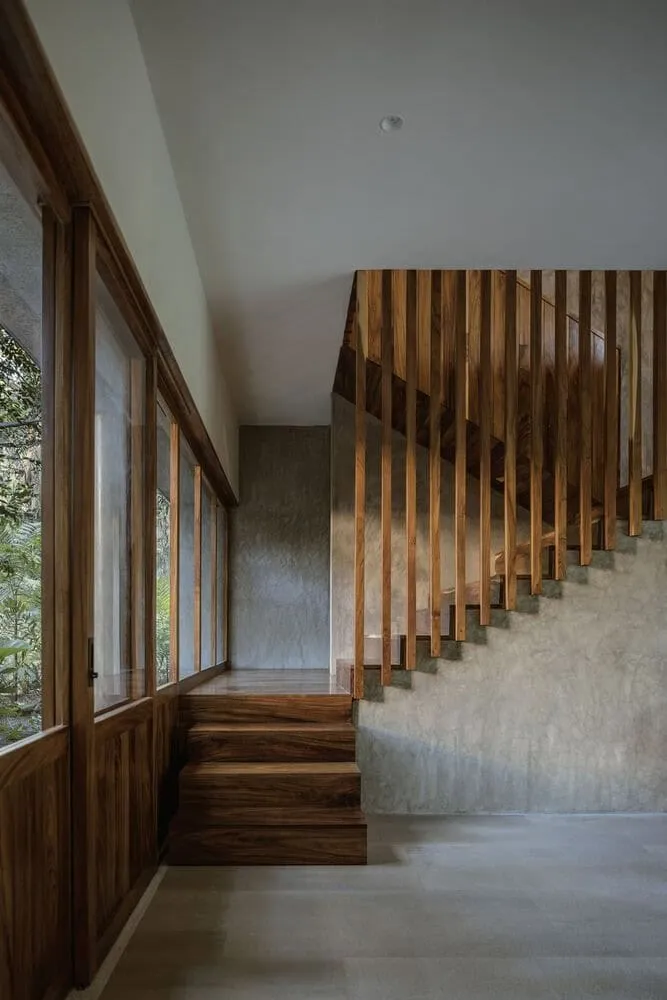 Photos © César Béjar Studio
Photos © César Béjar Studio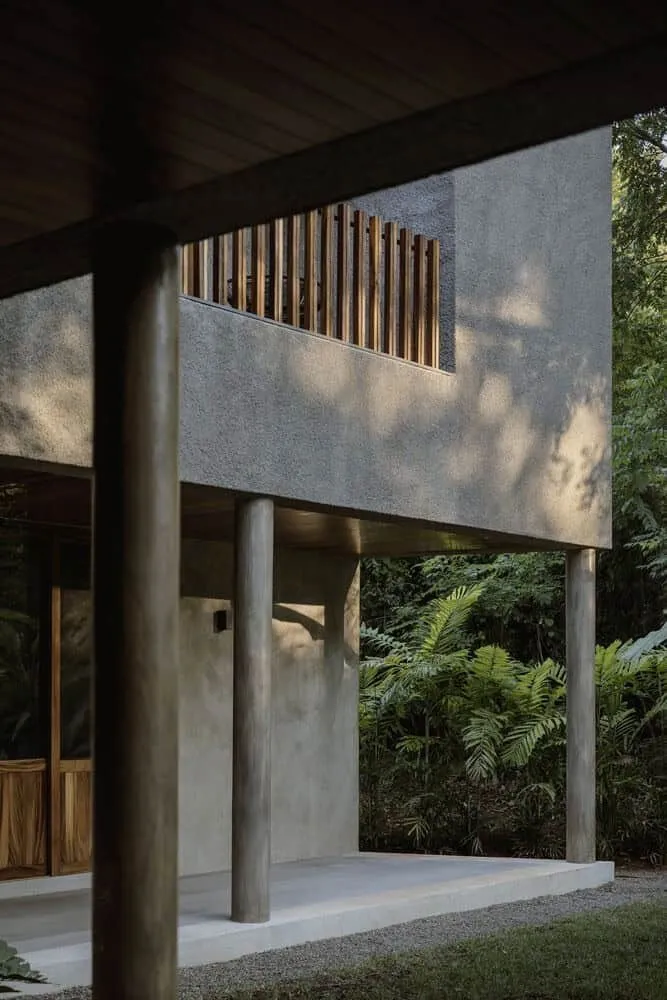 Photos © César Béjar Studio
Photos © César Béjar Studio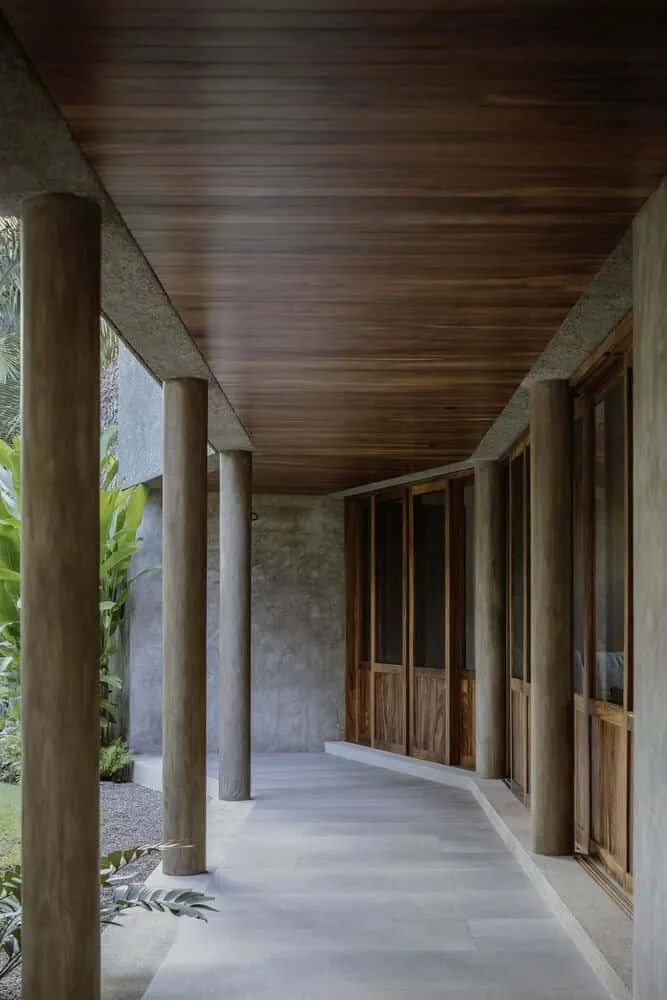 Photos © César Béjar Studio
Photos © César Béjar Studio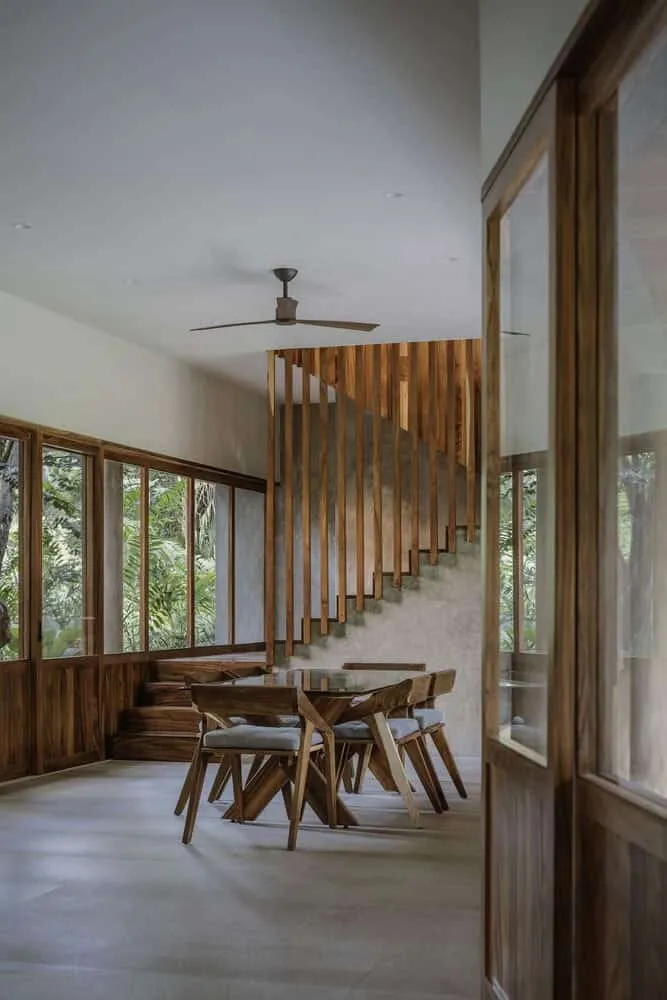 Photos © César Béjar Studio
Photos © César Béjar Studio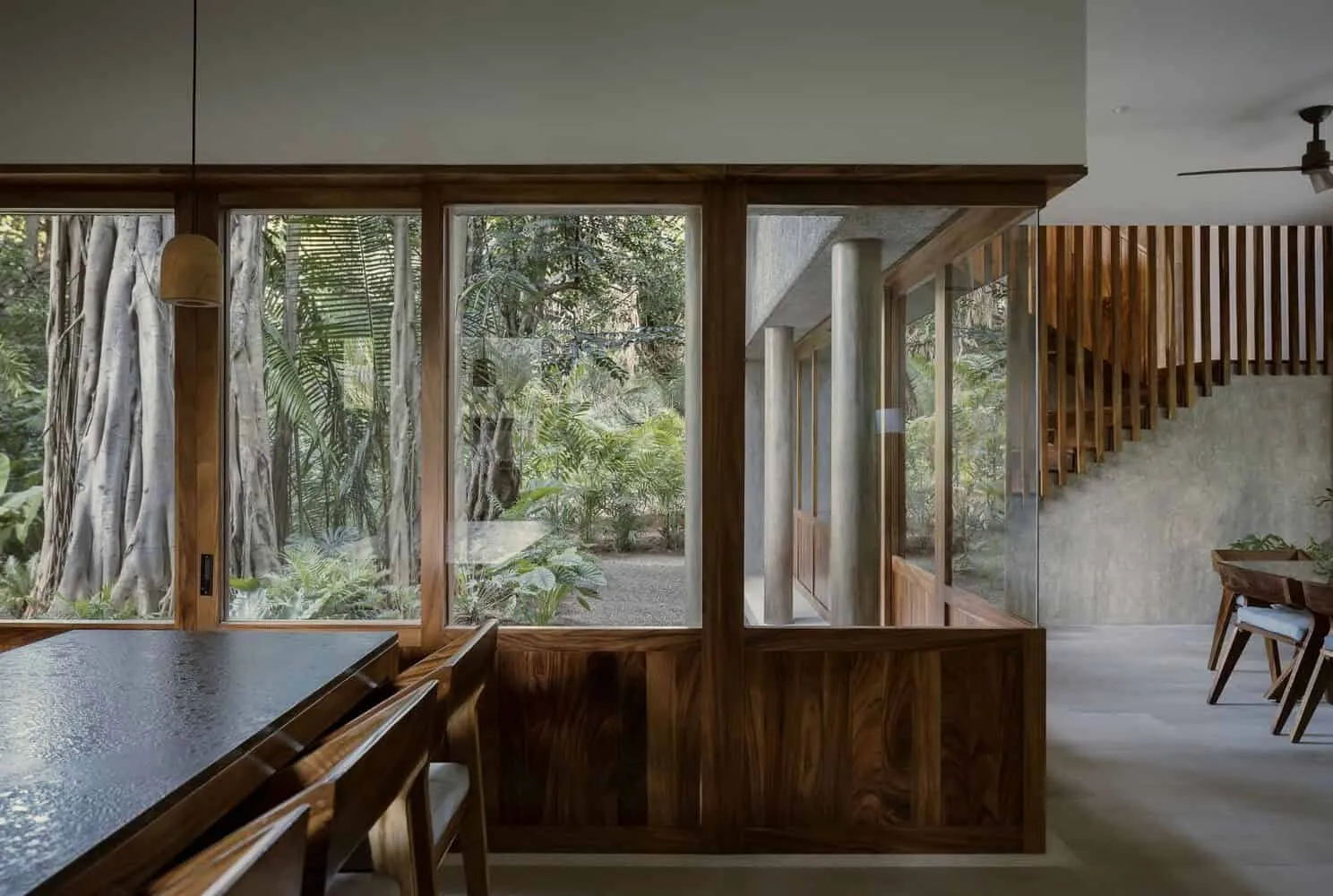 Photos © César Béjar Studio
Photos © César Béjar Studio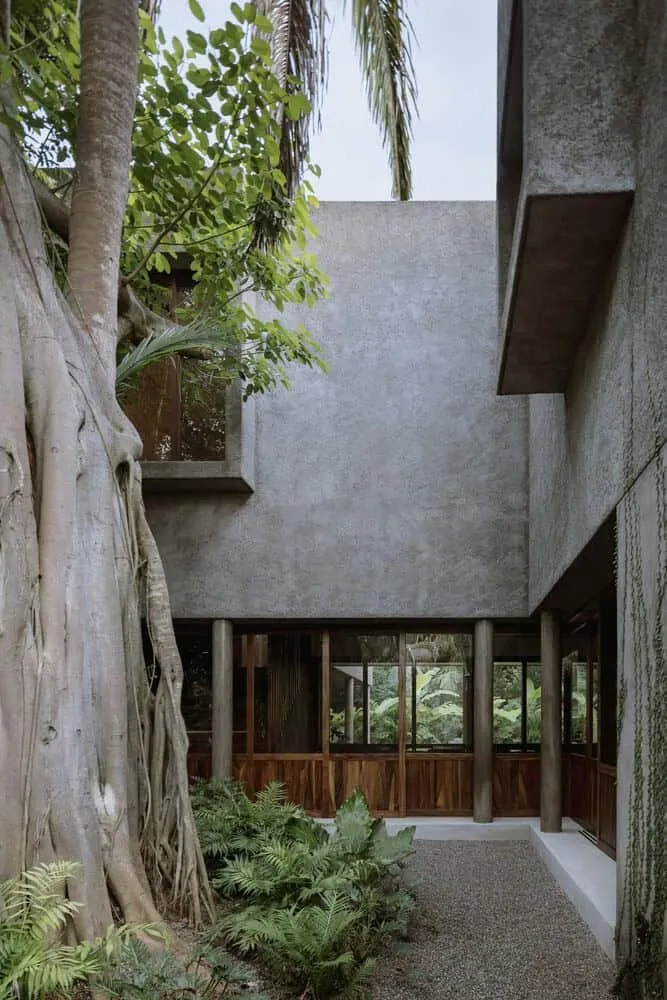 Photos © César Béjar Studio
Photos © César Béjar Studio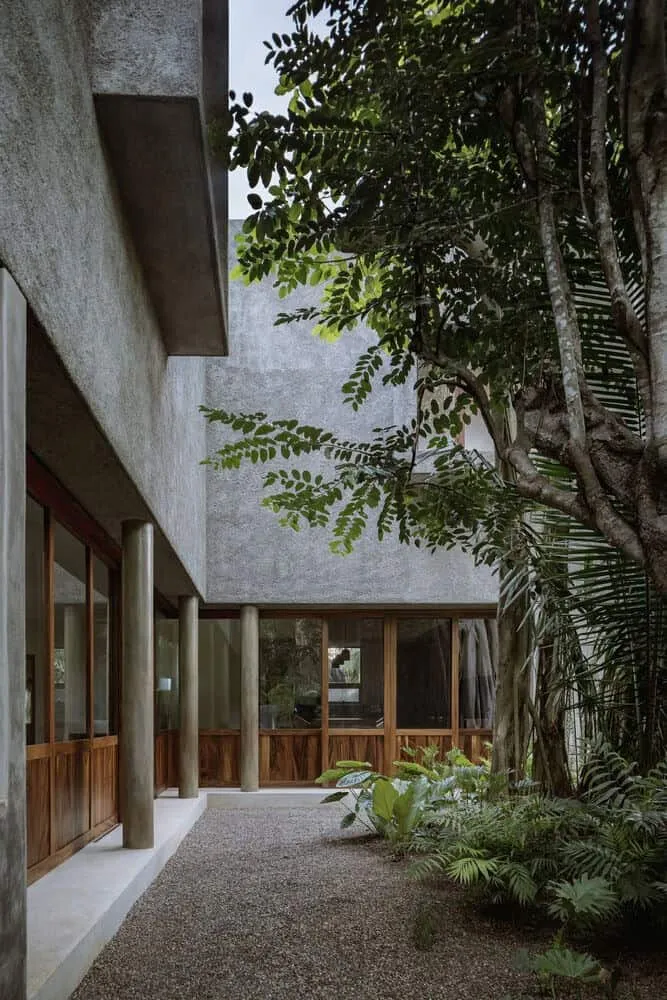 Photos © César Béjar Studio
Photos © César Béjar Studio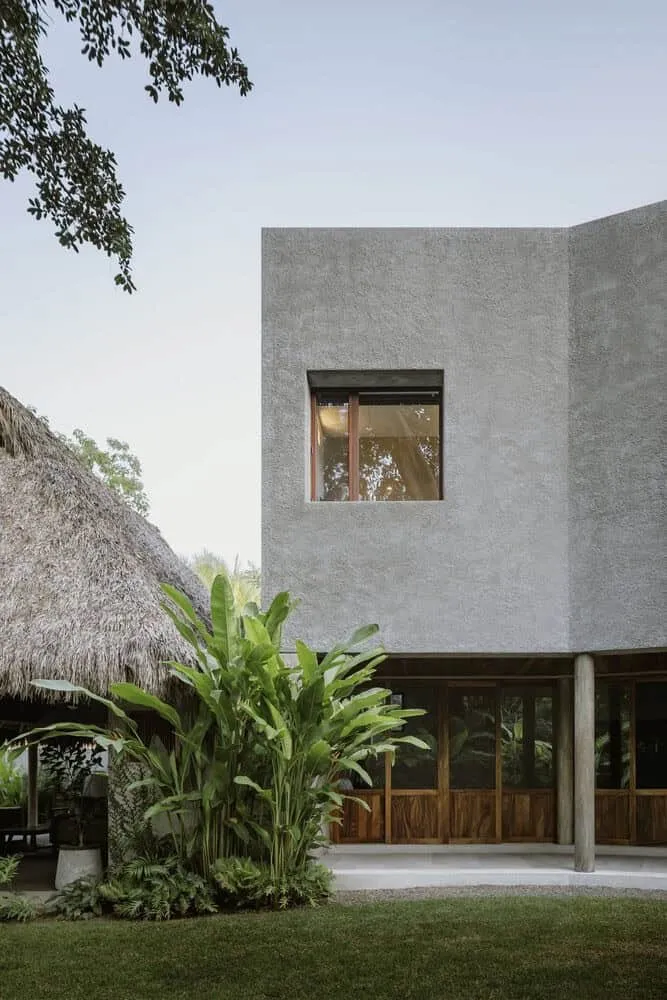 Photos © César Béjar Studio
Photos © César Béjar Studio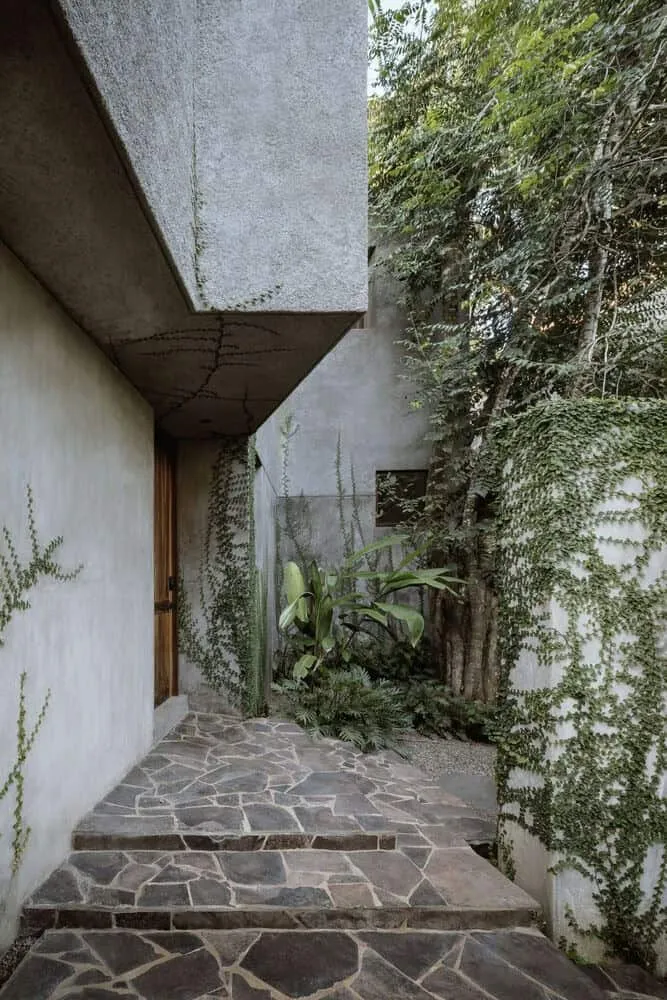 Photos © César Béjar Studio
Photos © César Béjar Studio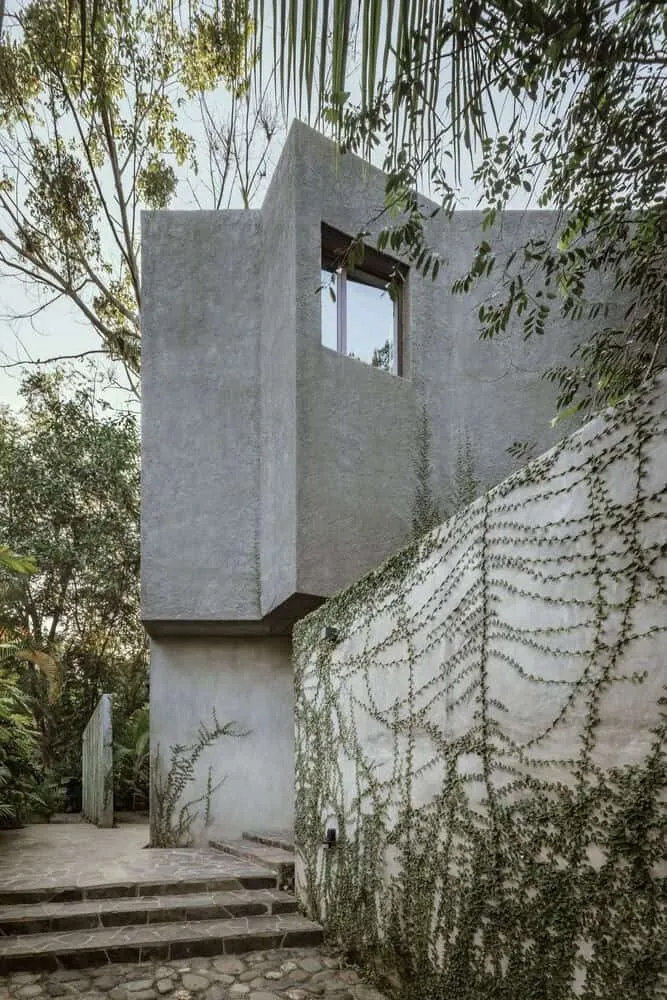 Photos © César Béjar Studio
Photos © César Béjar Studio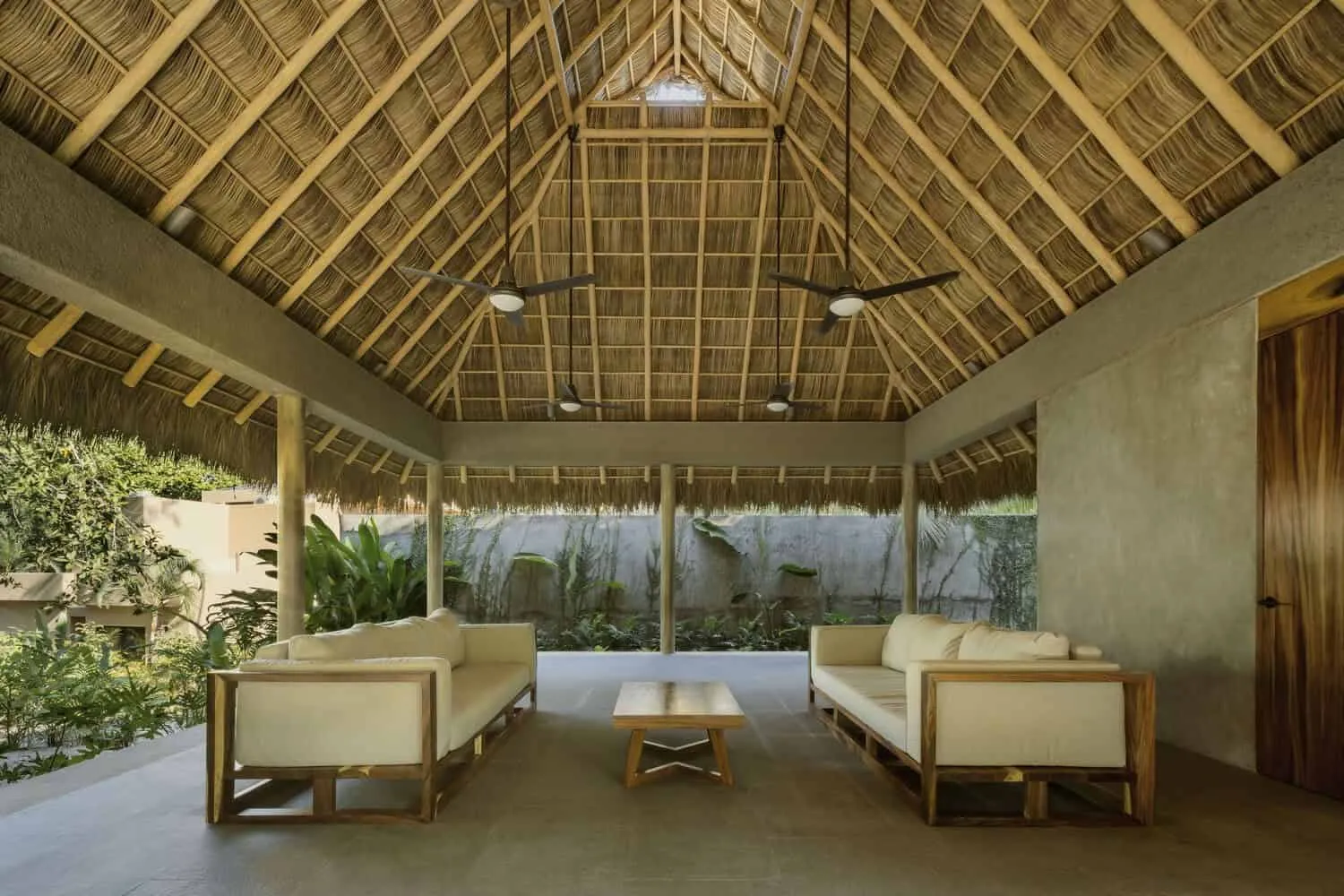 Photos © César Béjar Studio
Photos © César Béjar Studio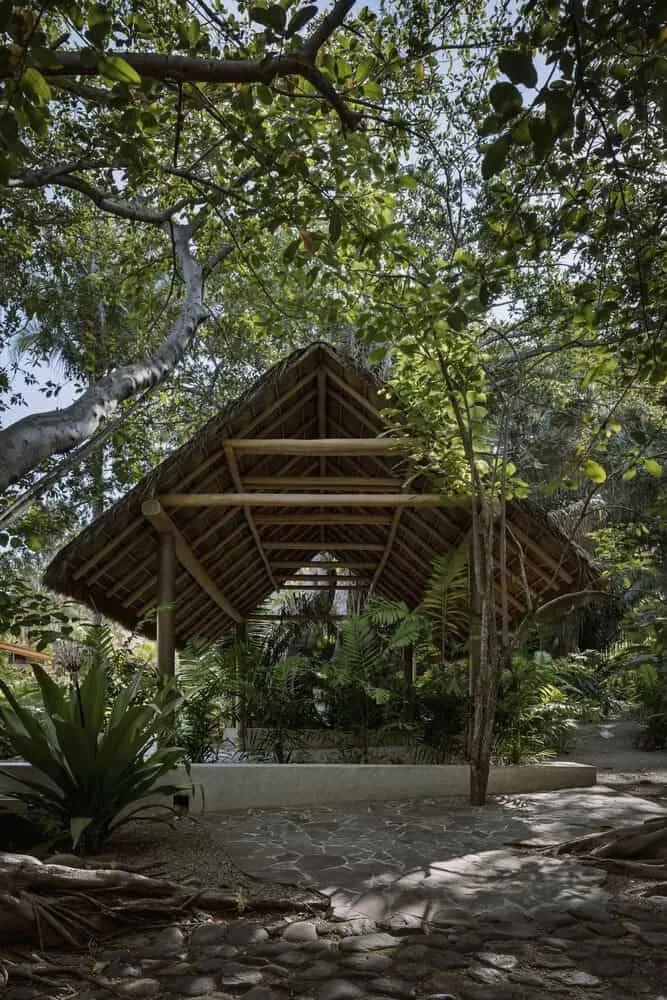 Photos © César Béjar Studio
Photos © César Béjar Studio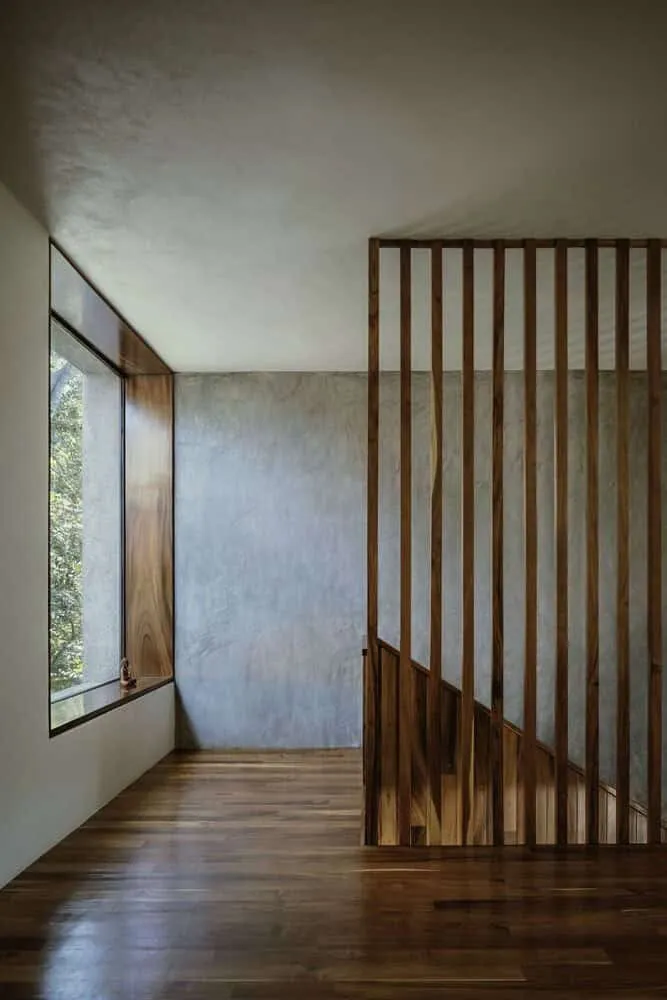 Photos © César Béjar Studio
Photos © César Béjar StudioMore articles:
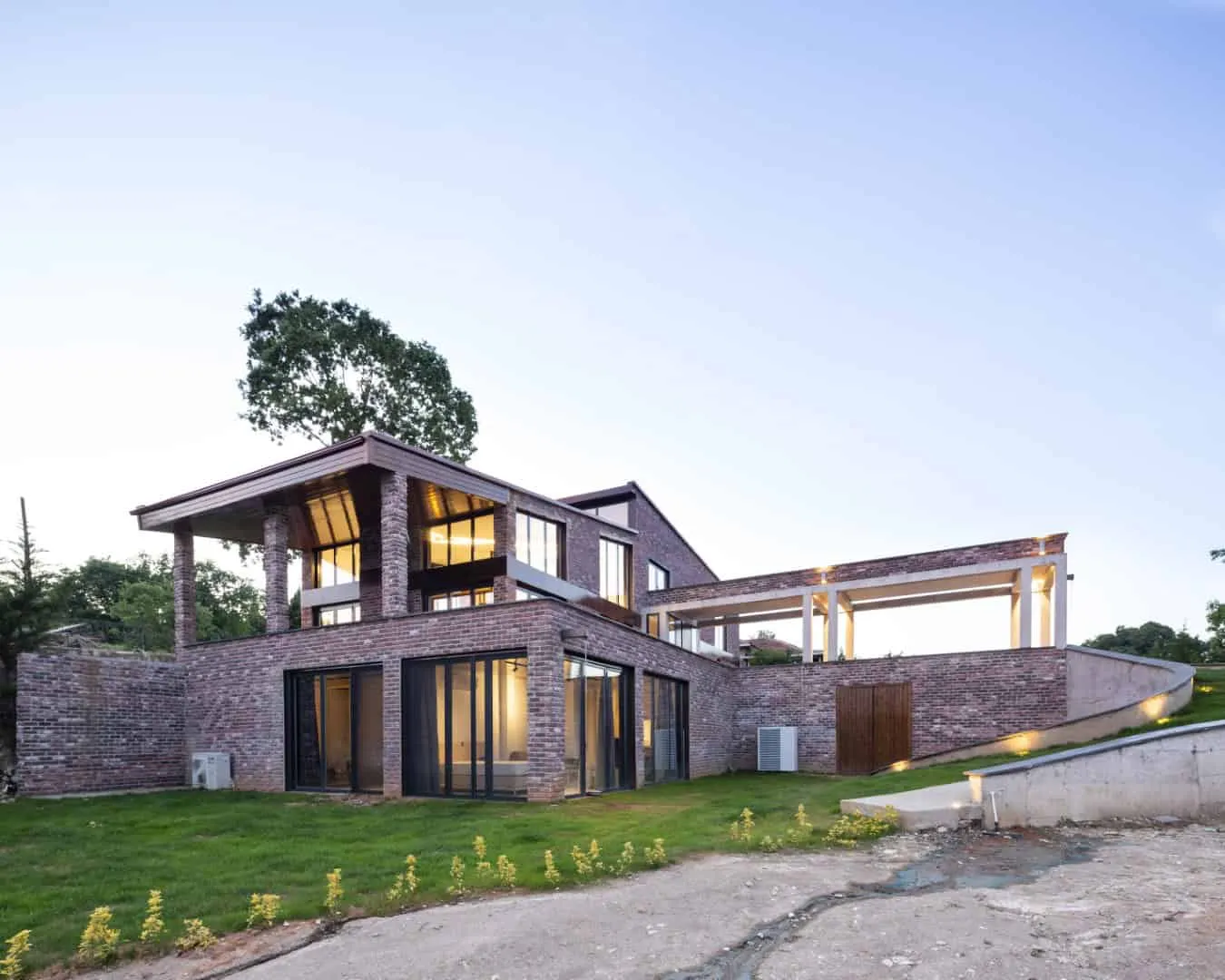 Buhari House by Onur Karadeniz Architects in Istanbul, Turkey
Buhari House by Onur Karadeniz Architects in Istanbul, Turkey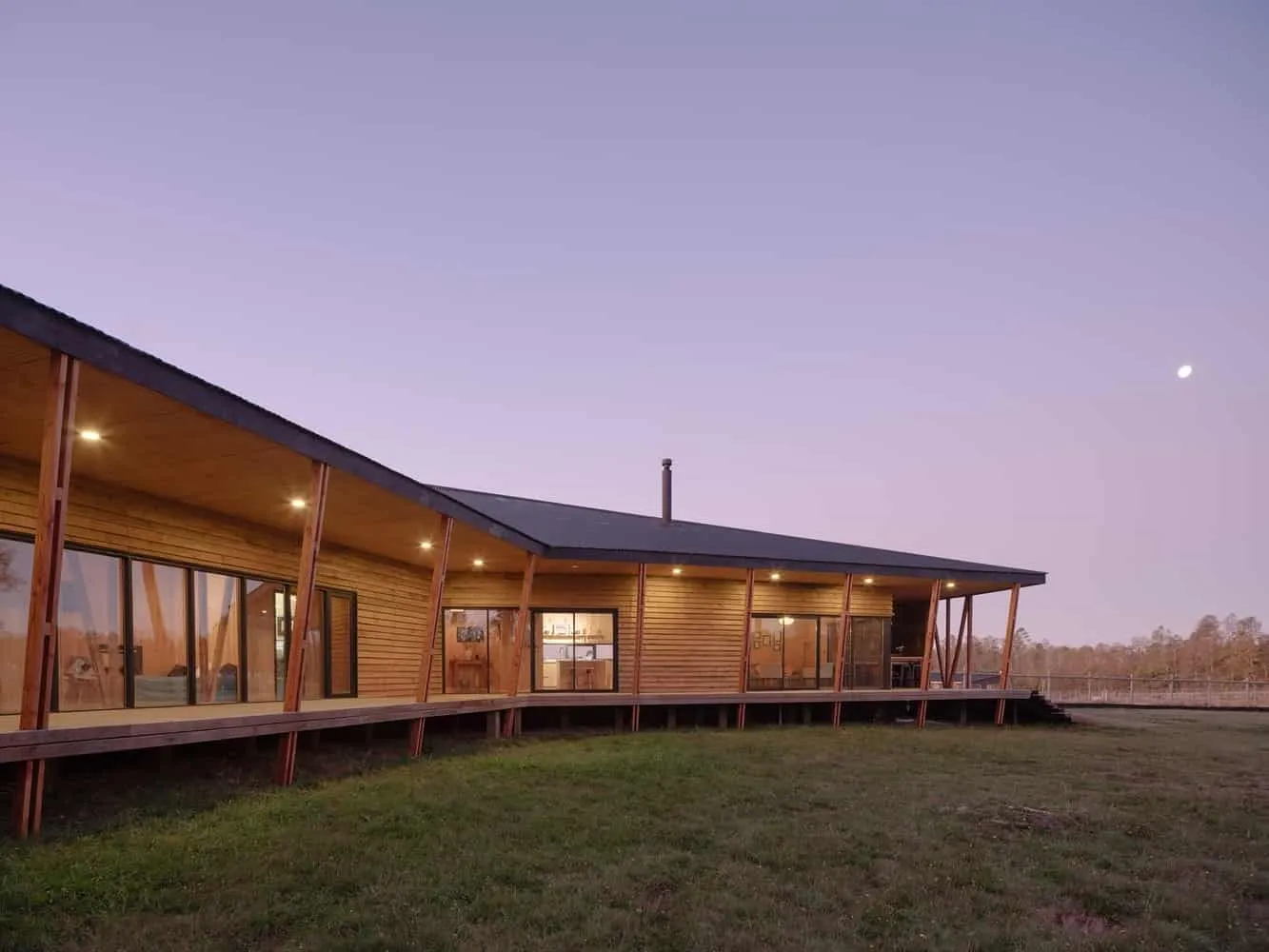 Bumerang House by Lucas Mayno Fernandez in Villarrica, Chile
Bumerang House by Lucas Mayno Fernandez in Villarrica, Chile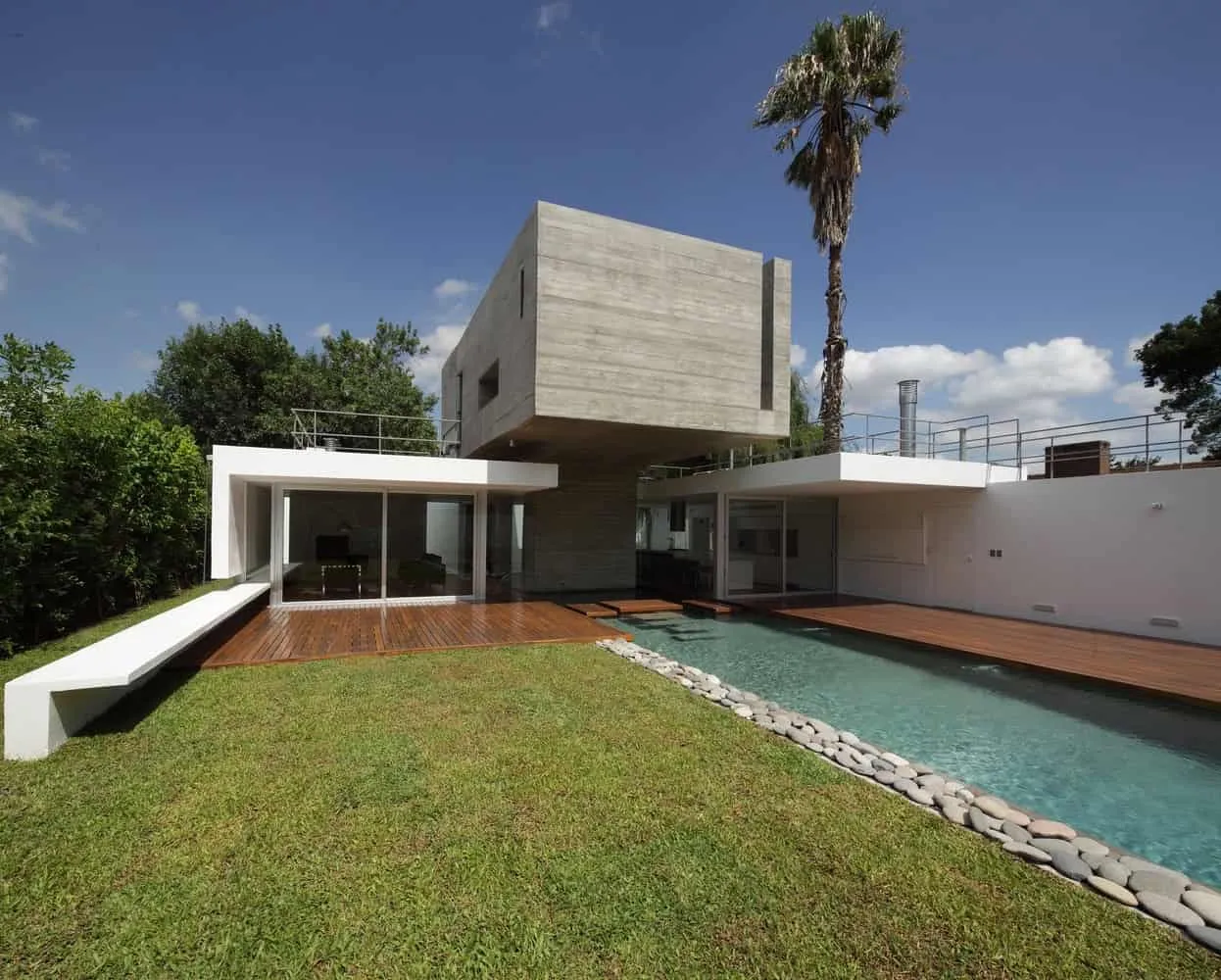 Bunker House by Estudio Botteri-Connell in La Plata, Argentina
Bunker House by Estudio Botteri-Connell in La Plata, Argentina Buying a House: 5 Common Mistakes to Avoid
Buying a House: 5 Common Mistakes to Avoid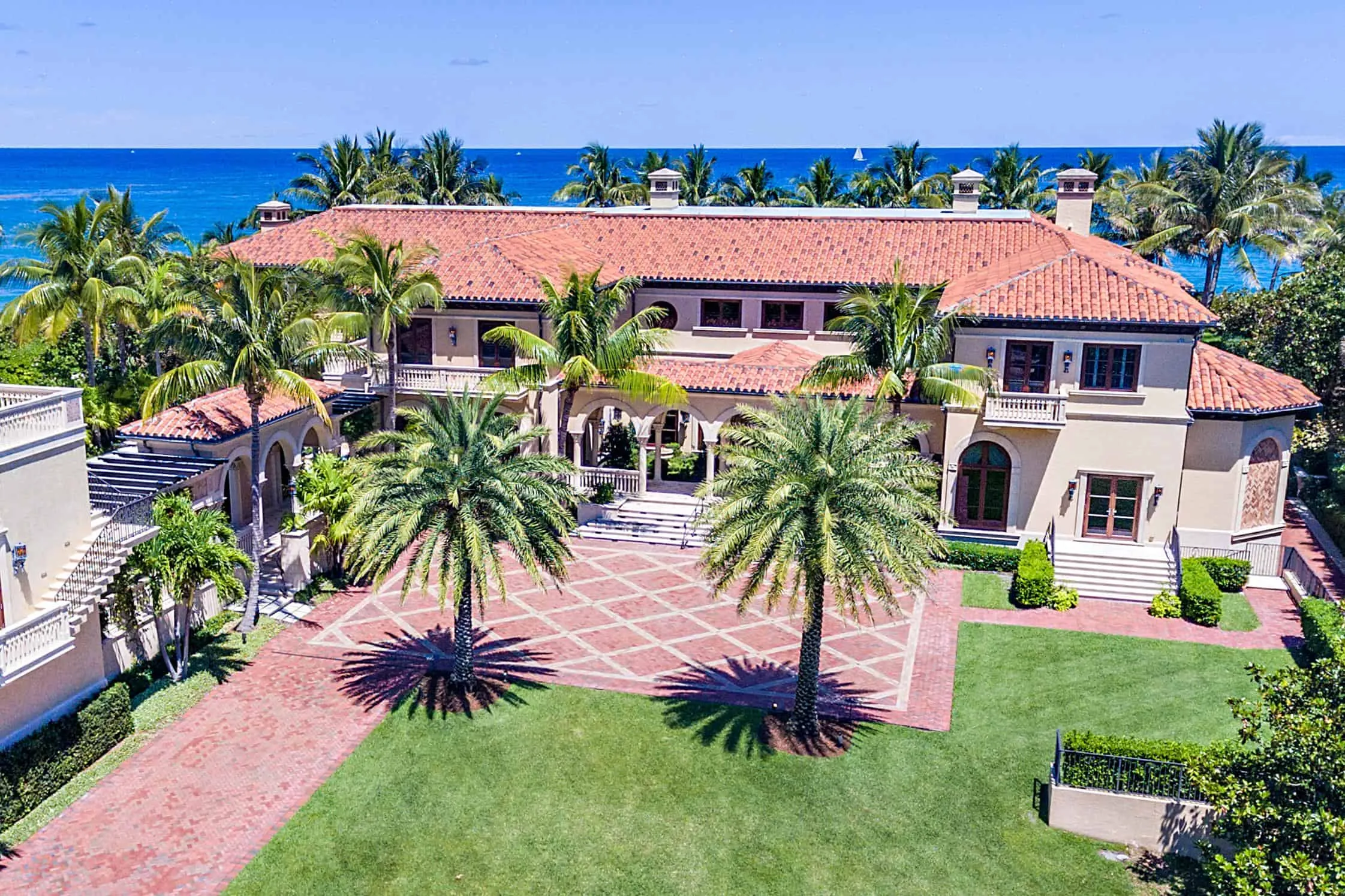 Buying a House in Miami: Finding Houses for Sale or Rent
Buying a House in Miami: Finding Houses for Sale or Rent Bees in Summer Mood: 15 Cozy Vases for the Season's Start
Bees in Summer Mood: 15 Cozy Vases for the Season's Start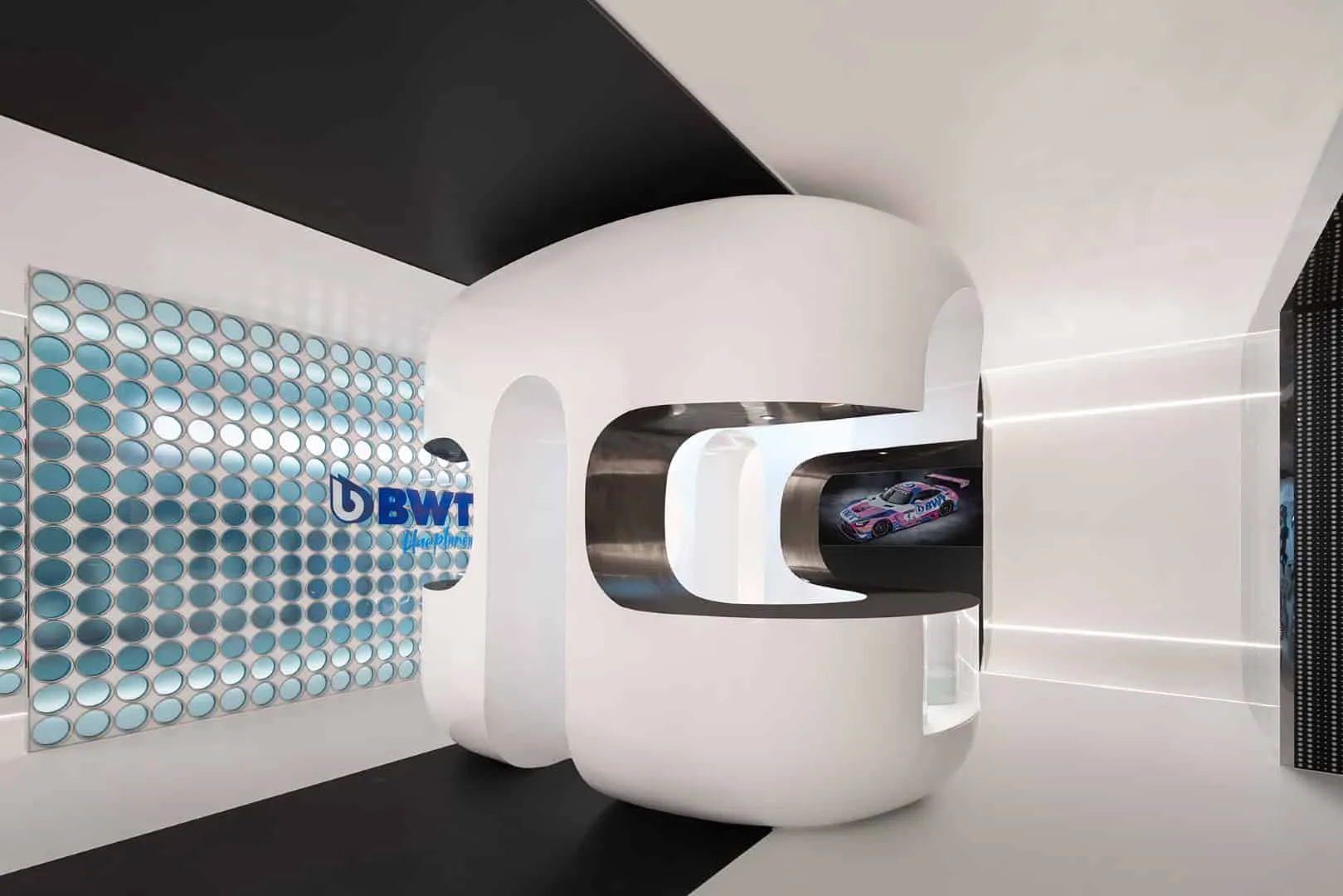 BWT Showroom by DHB Design in Chengdu, China
BWT Showroom by DHB Design in Chengdu, China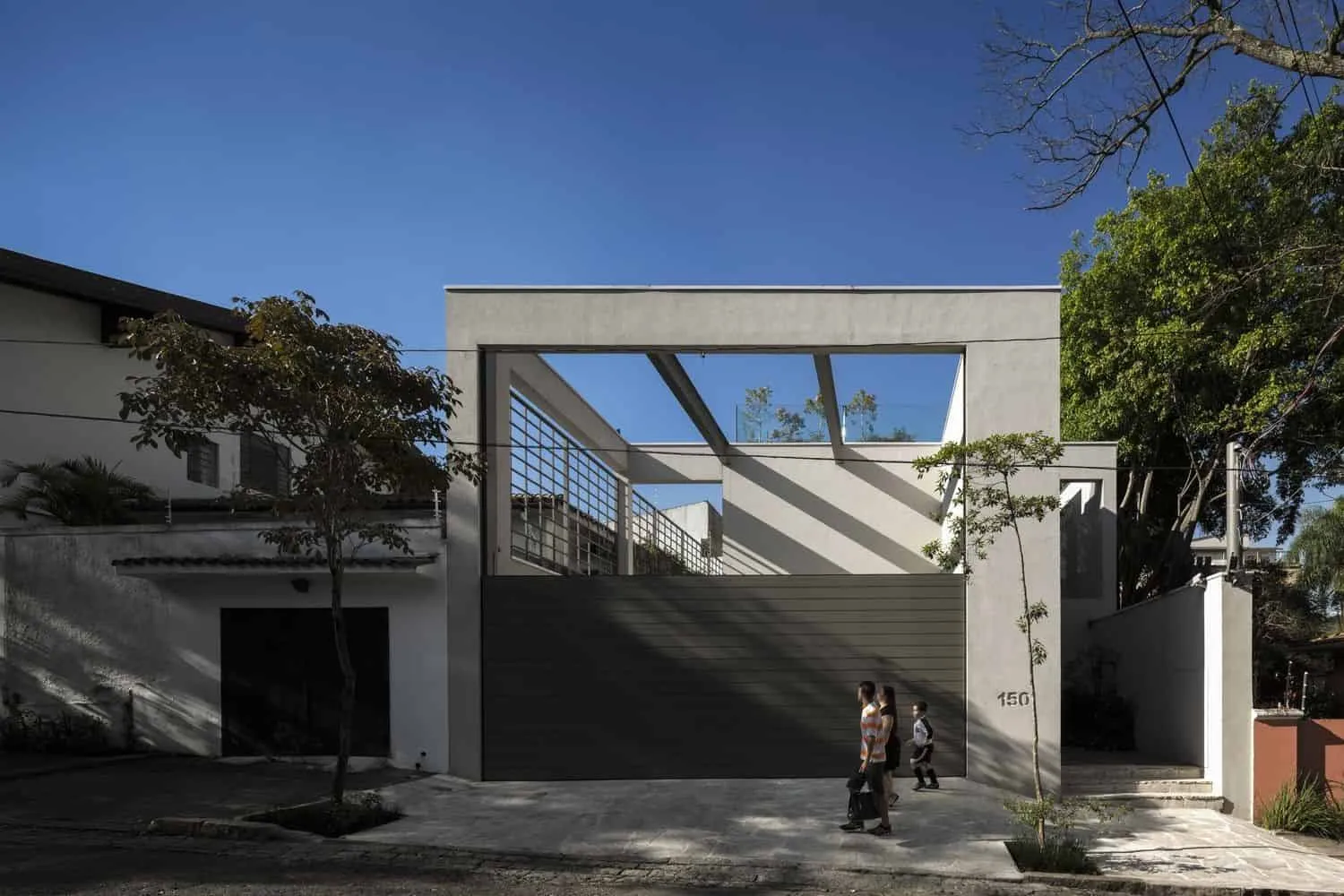 House C by Studio Arthur Casas in São Paulo, Brazil
House C by Studio Arthur Casas in São Paulo, Brazil