There can be your advertisement
300x150
House C by Studio Arthur Casas in São Paulo, Brazil
Project: House C Architects: Studio Arthur Casas Location: São Paulo, Brazil Area: 4,574 sq ft Photography: Fernando Guerra | FG+SG
House C by Studio Arthur Casas
Studio Arthur Casas completed the House C project located in the central area of São Paulo, Brazil. This 4,574 square foot house is situated in a residential area with building height restrictions. Built on a narrow plot, they had to demonstrate creativity and ingenuity to open up spaces and create a comfortable living area connected to the street. Of course, we have seen what this studio can do through some of its other projects such as the Brownston House in New York or the Sais House in Brazil.
House C is located in the central area of São Paulo, one of the rare districts where high-rise buildings are forbidden. The plot is narrow and deep, which complicates creating a project with open spaces and gardens. With limited space for relaxation, to meet the client's requirements for a house where he could feel nature, we restructured the program layout.
All service areas were moved to the basement, freeing up space for common areas on the first floor. Side walls are clad in stone, and a linear garden blurs visual boundaries, creating depth. The feeling of being outdoors in common areas is enhanced by large structural spans and sliding glass doors. Living room, dining area, and kitchen are continuous, receiving natural light from the garden and a skylight along the side wall.
The staircase is made of floating wooden steps suspended on steel cables above the entrance corridor, directly connecting all three floors. On the first floor are three bedrooms and a cinema room. Wooden slat panels provide visual privacy from neighboring houses while maintaining natural light and ventilation.
What makes this house unique is its roof. Located near tree canopies, it features a garden with relaxation and leisure areas offering an interesting view of São Paulo city. An oasis among urban hustle, the garden includes a water bath and creates a generous atmosphere for family life with landscape design preserving privacy. The fifth facade side becomes a small urban plaza floating in the city.
–Studio Arthur Casas
More articles:
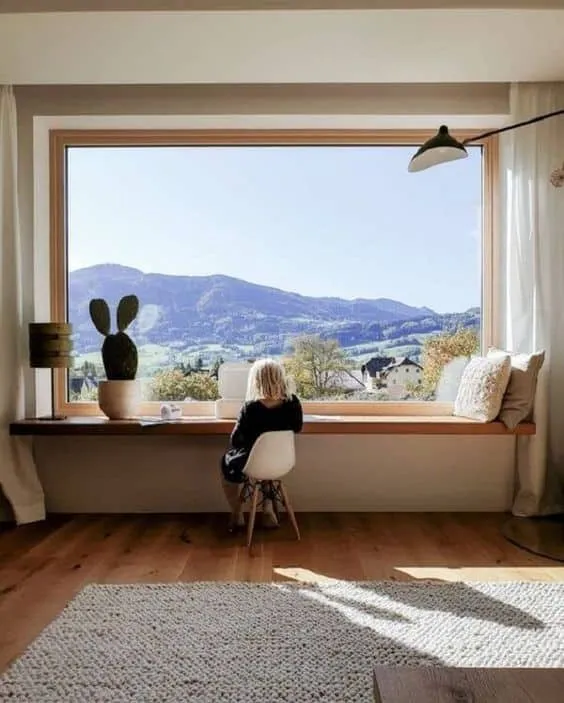 New Windows That Transform Home Design
New Windows That Transform Home Design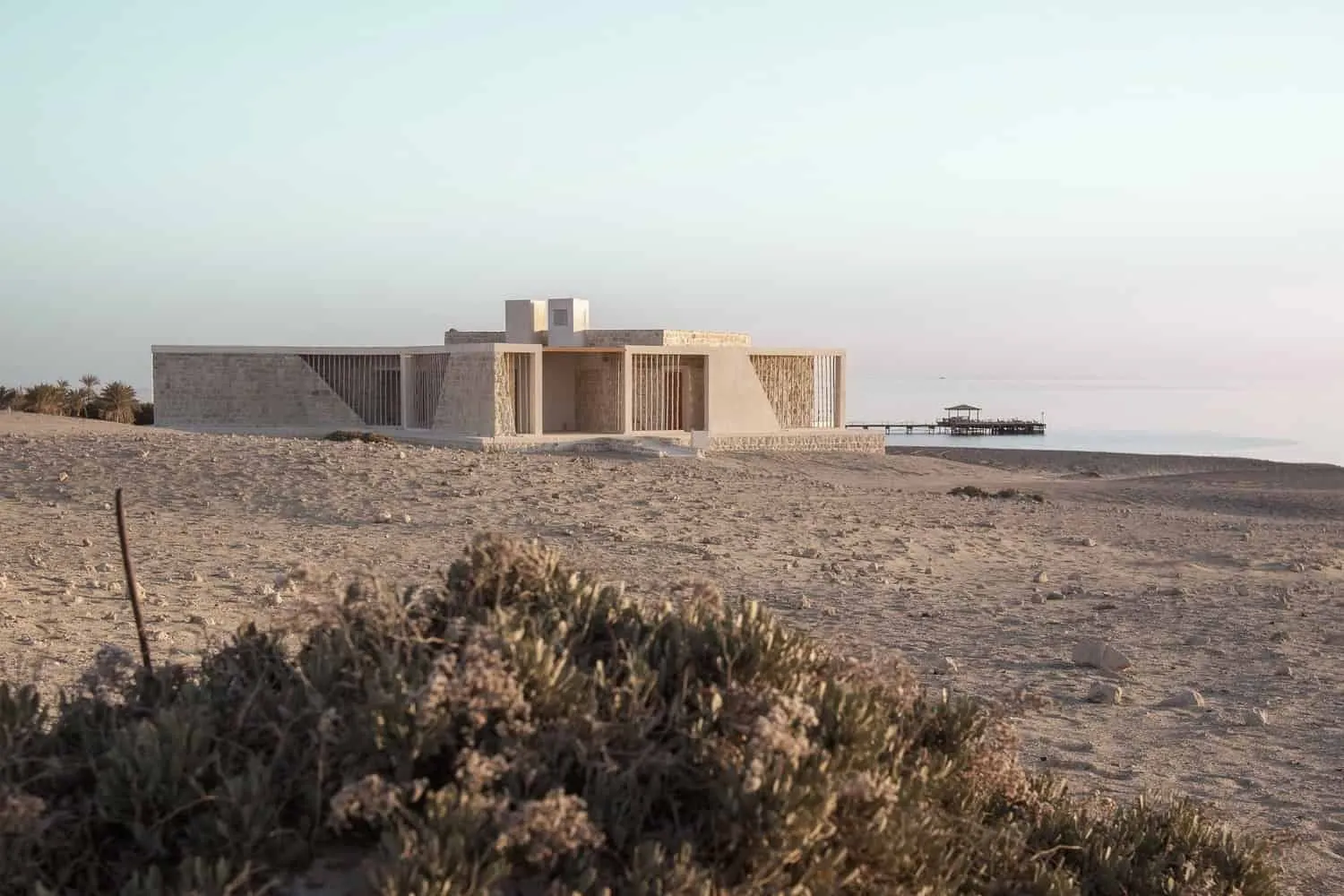 Coastal House 'Breath' by Karm Architecture Lab: Living Structure Created from Desert and Sea
Coastal House 'Breath' by Karm Architecture Lab: Living Structure Created from Desert and Sea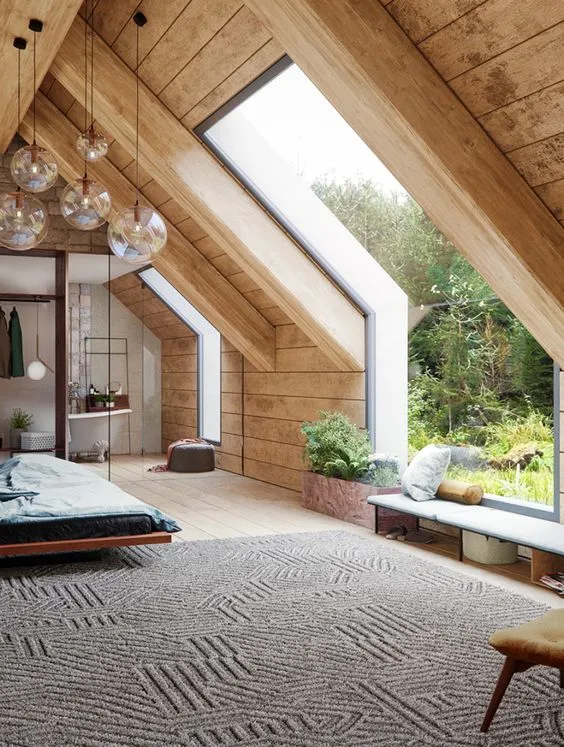 Impressive Models of Modern Wooden Houses
Impressive Models of Modern Wooden Houses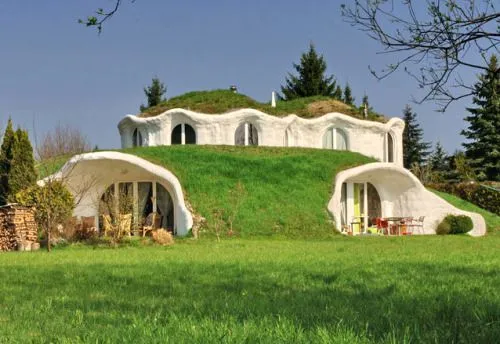 Impressive Houses Completely Hidden from the World
Impressive Houses Completely Hidden from the World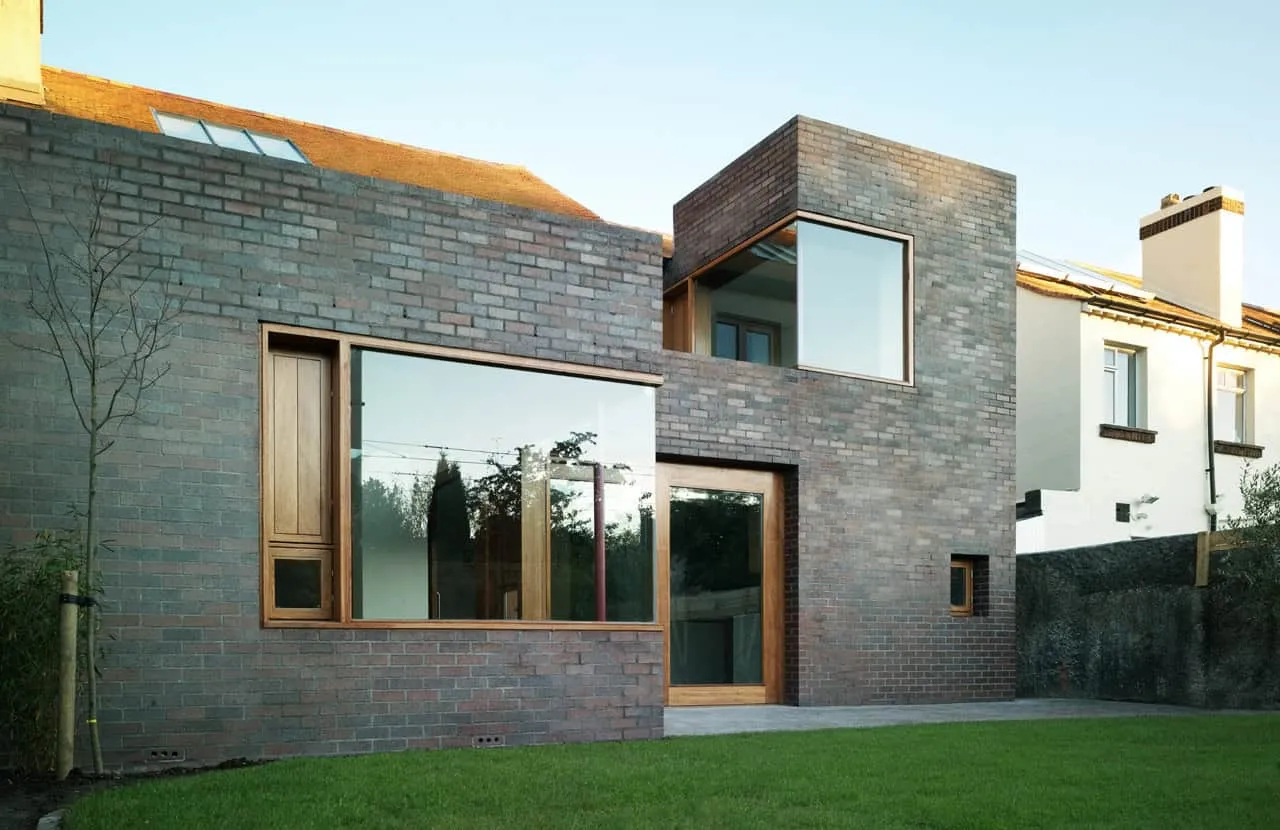 Brick Thickness Project by A2 Architects in Dublin, Ireland
Brick Thickness Project by A2 Architects in Dublin, Ireland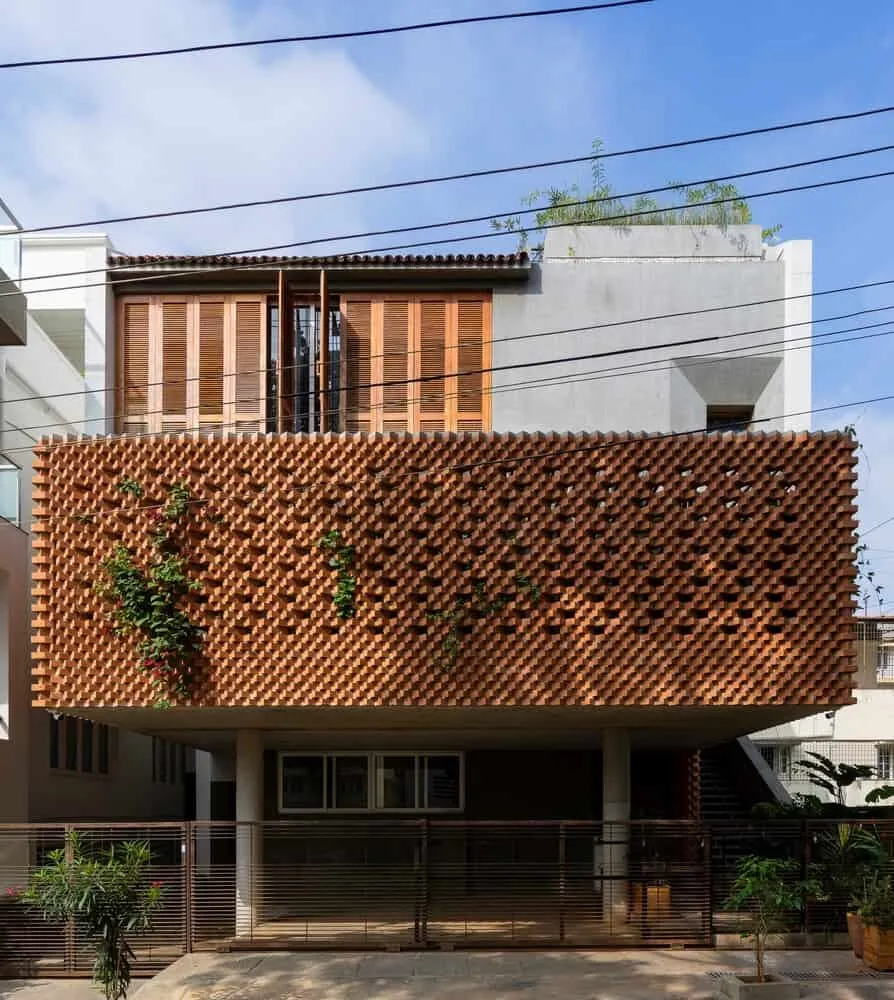 Brickly Affair Stone House by Greyscale Design Studio in Bangalore, India
Brickly Affair Stone House by Greyscale Design Studio in Bangalore, India Bridge Loan System: Using a Bridge Loan to Buy Your Dream Home
Bridge Loan System: Using a Bridge Loan to Buy Your Dream Home LIGHT AND ATTRACTIVE IDEAS FOR CHRISTMAS DECORATION
LIGHT AND ATTRACTIVE IDEAS FOR CHRISTMAS DECORATION