There can be your advertisement
300x150
Brick Thickness Project by A2 Architects in Dublin, Ireland
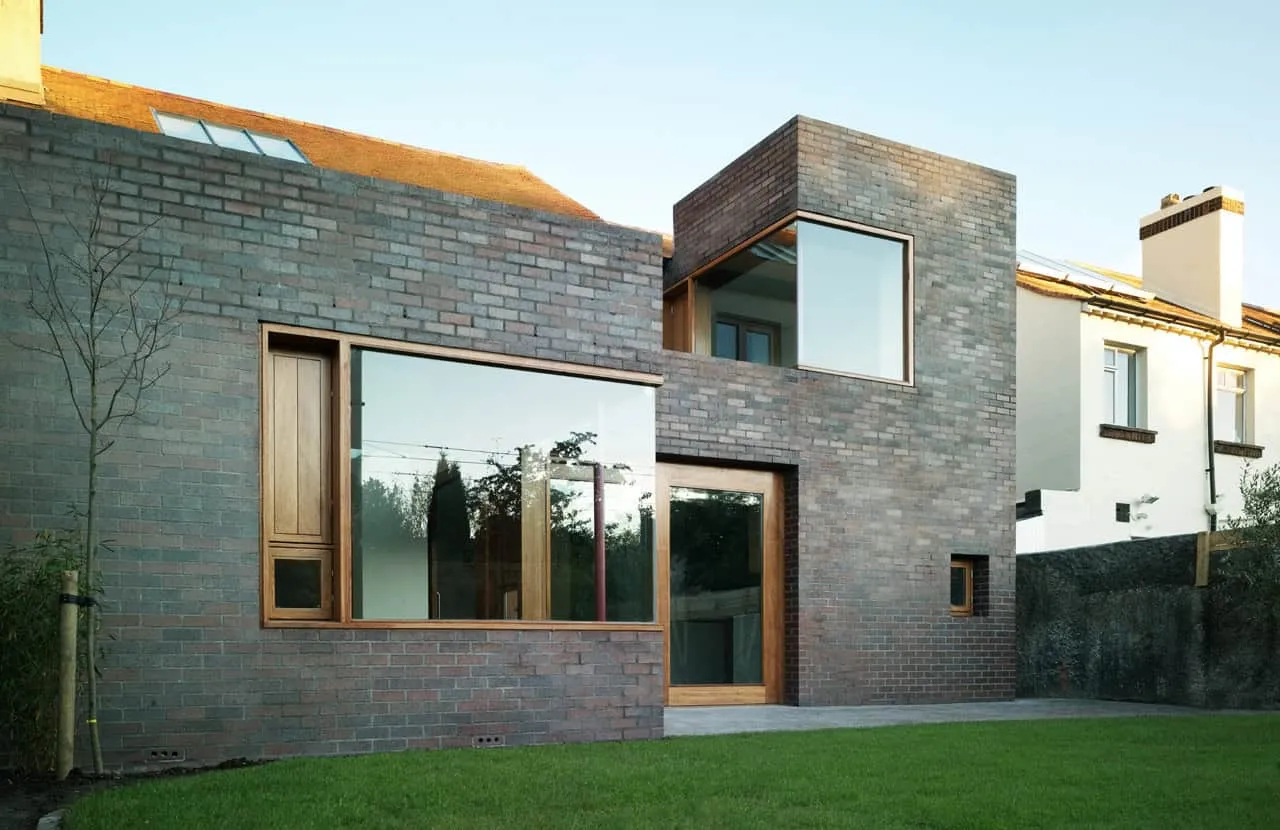
Project: Brick ThicknessArchitects: A2 ArchitectsLocation: Dublin, IrelandArea: 376 sfPhotos by: Provided by A2 Architects
Brick Thickness Project by A2 Architects
The Brick Thickness project is a design by A2 Architects located in Dublin, Ireland. This modern home offers a modest 376 square feet of living space. It features an open layout that extends to a small backyard.

The introduction of the light rail Luas along the old Harcourt Street railway line has led to a blending of private and public zones for houses facing the rail line. This phenomenon reverses the typical arrangement, presenting the back of homes as a new front facade.
This project creates a buffer in the form of brick thickness added to the back of one such house. The new family room, extended kitchen/dining area, and enlarged first-floor bedroom are placed within this thickness. The smooth form of the brick shell provides both protection from passing traffic and an open view toward the south and west directions of the backyard.
Windows and doors built into the brickwork emphasize the tensioned brick shell: corner windows project outward to align with the brick course, while a sliding door opens inward, creating a deeper central niche. A smaller additional opening is cut into the brick to allow light penetration onto the kitchen work surface. A roof window with deep barriers connects the existing house with the new brick extension, allowing light to penetrate deeper into the plan.
A concrete terrazzo reflecting surface flows from the kitchen/dining area to the family room, creating new diagonal relationships between the expanded rooms.
Fixed furniture and a ceiling made of stained oak panels achieve the same flexibility as the exterior brickwork—designed to navigate corners with flat surfaces and periodic deep niches.
–A2 Architects




More articles:
 BEST PRACTICAL AND FUNCTIONAL OVENS MATCHING YOUR COOKING STYLE
BEST PRACTICAL AND FUNCTIONAL OVENS MATCHING YOUR COOKING STYLE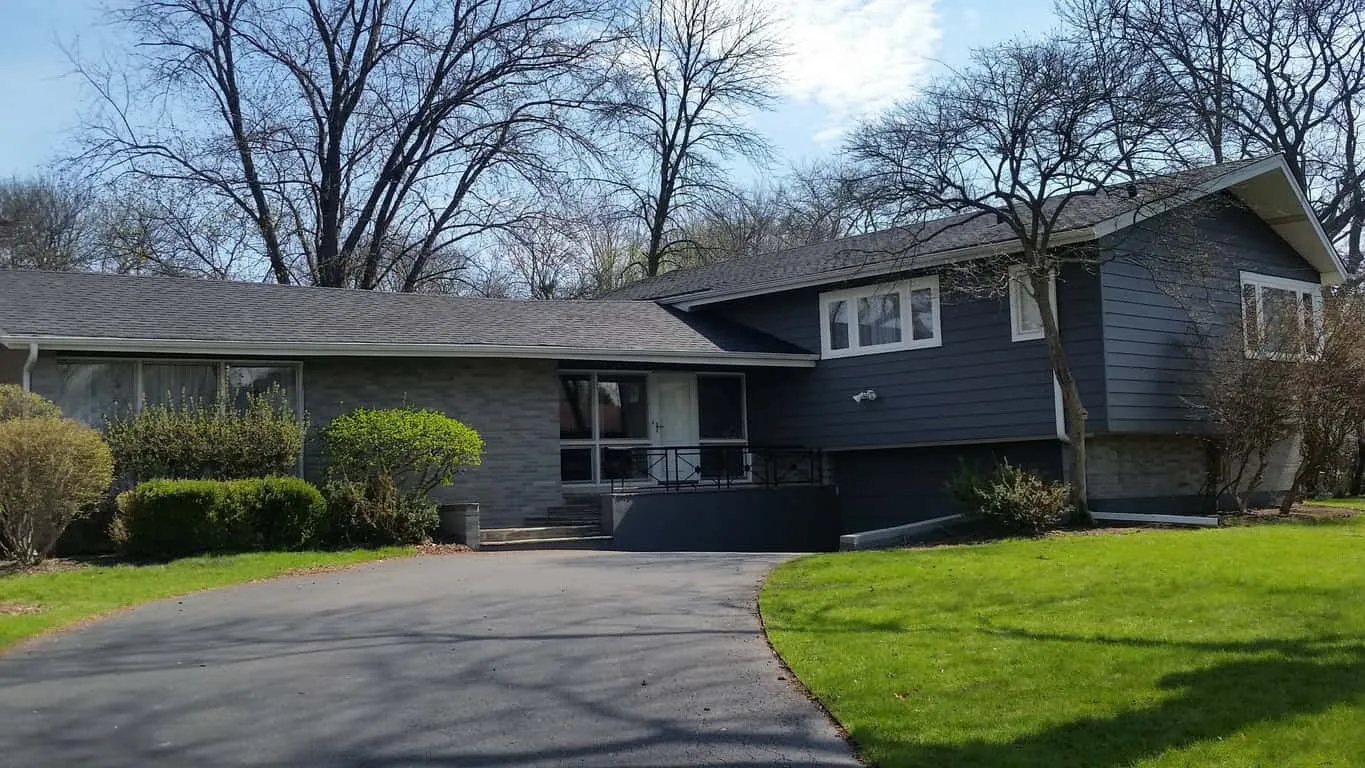 Best Renovations for House Flipping
Best Renovations for House Flipping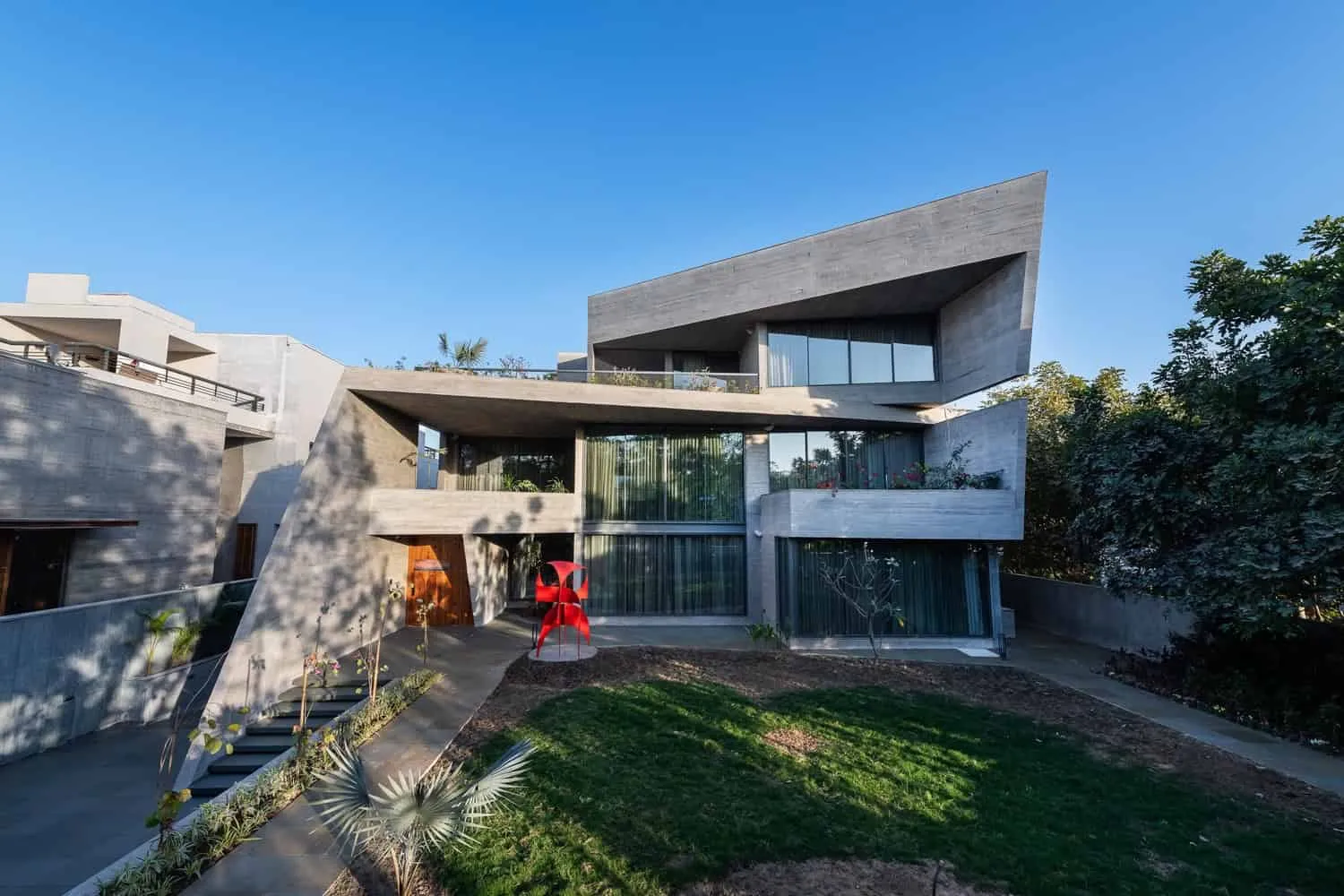 Concrete Brutal Residence by The Grid Architects in Ahmedabad, India
Concrete Brutal Residence by The Grid Architects in Ahmedabad, India Best Nights, Happy Mornings: Review of the Ablyea Hybrid Mattress
Best Nights, Happy Mornings: Review of the Ablyea Hybrid Mattress Beyond Basic Skills: Talent and Abilities of Roofers
Beyond Basic Skills: Talent and Abilities of Roofers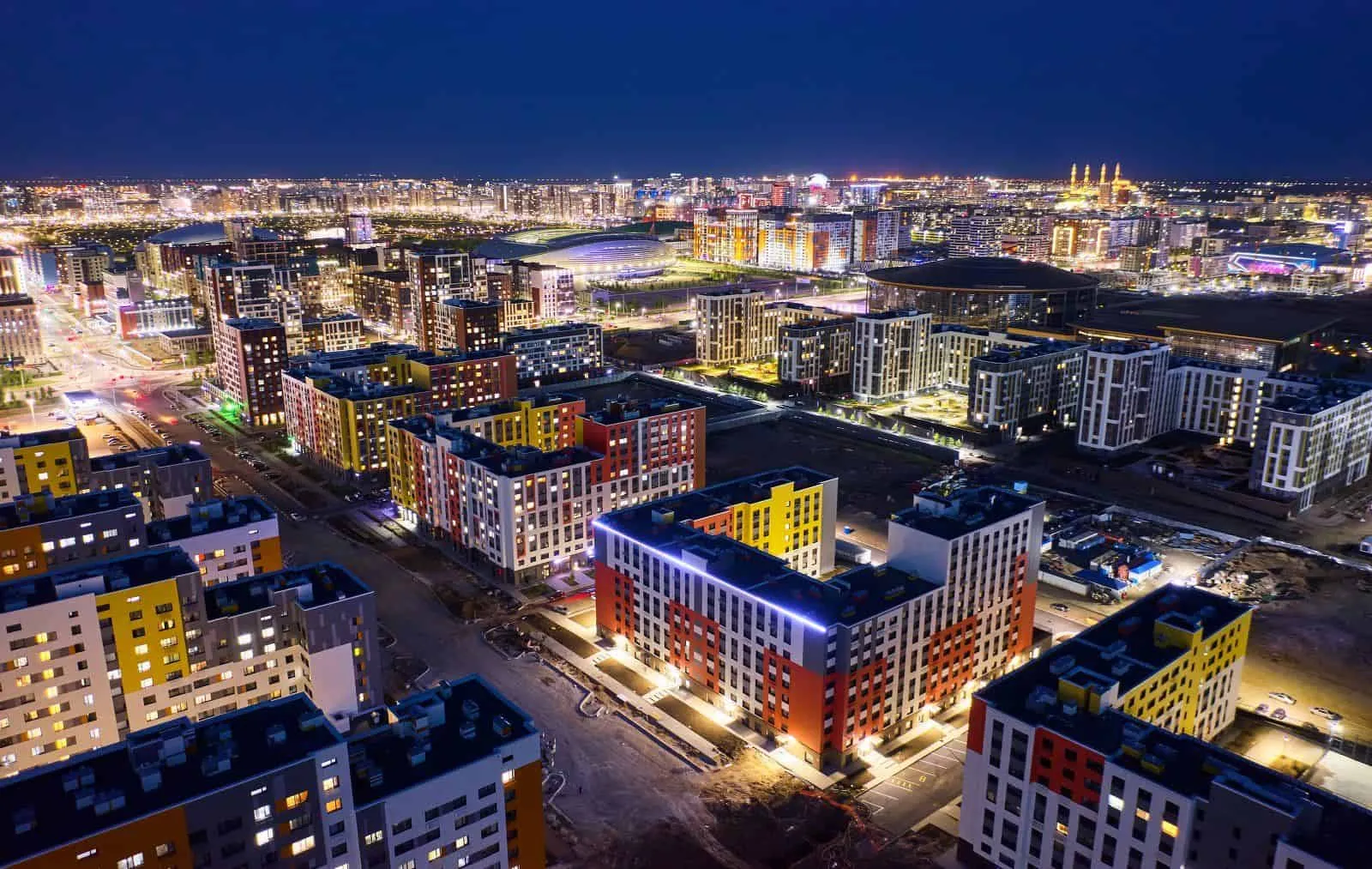 BI Group: From Small Beginnings to Kazakhstan's Largest Holding Company
BI Group: From Small Beginnings to Kazakhstan's Largest Holding Company Venice Biennale Opening Week 2025 at Ocean Space: Architecture at the Edge of Imagination
Venice Biennale Opening Week 2025 at Ocean Space: Architecture at the Edge of Imagination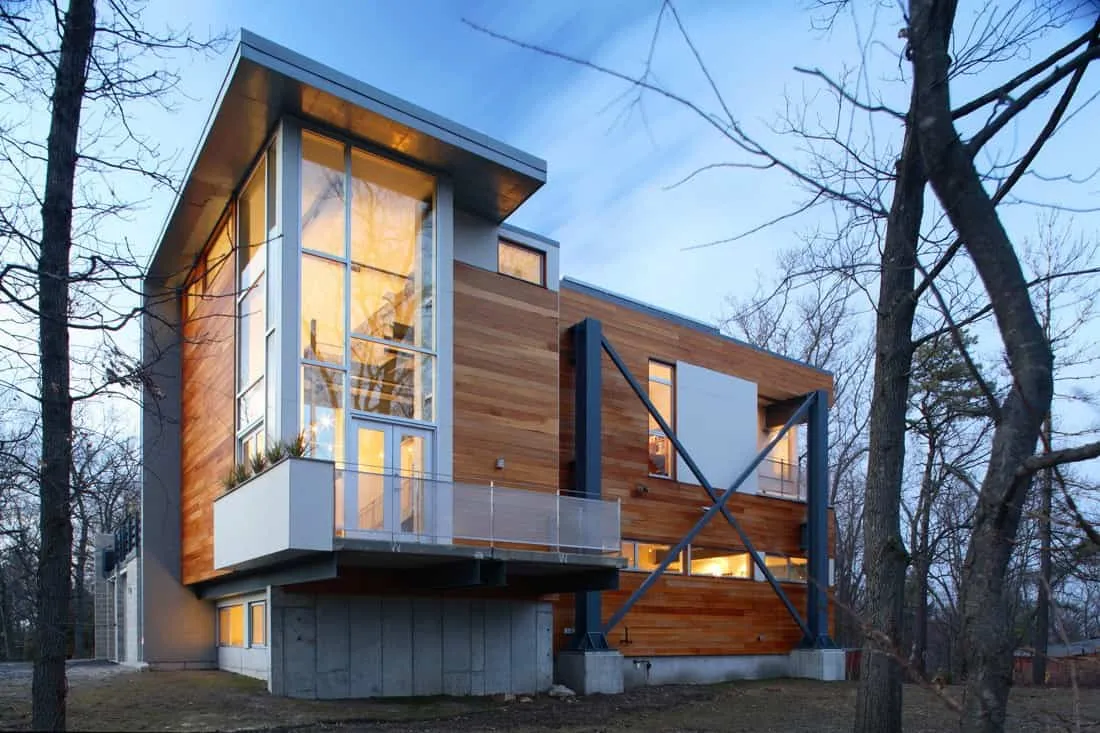 Big Dig House by Single Speed Design in Lexington, USA
Big Dig House by Single Speed Design in Lexington, USA