There can be your advertisement
300x150
Concrete Brutal Residence by The Grid Architects in Ahmedabad, India
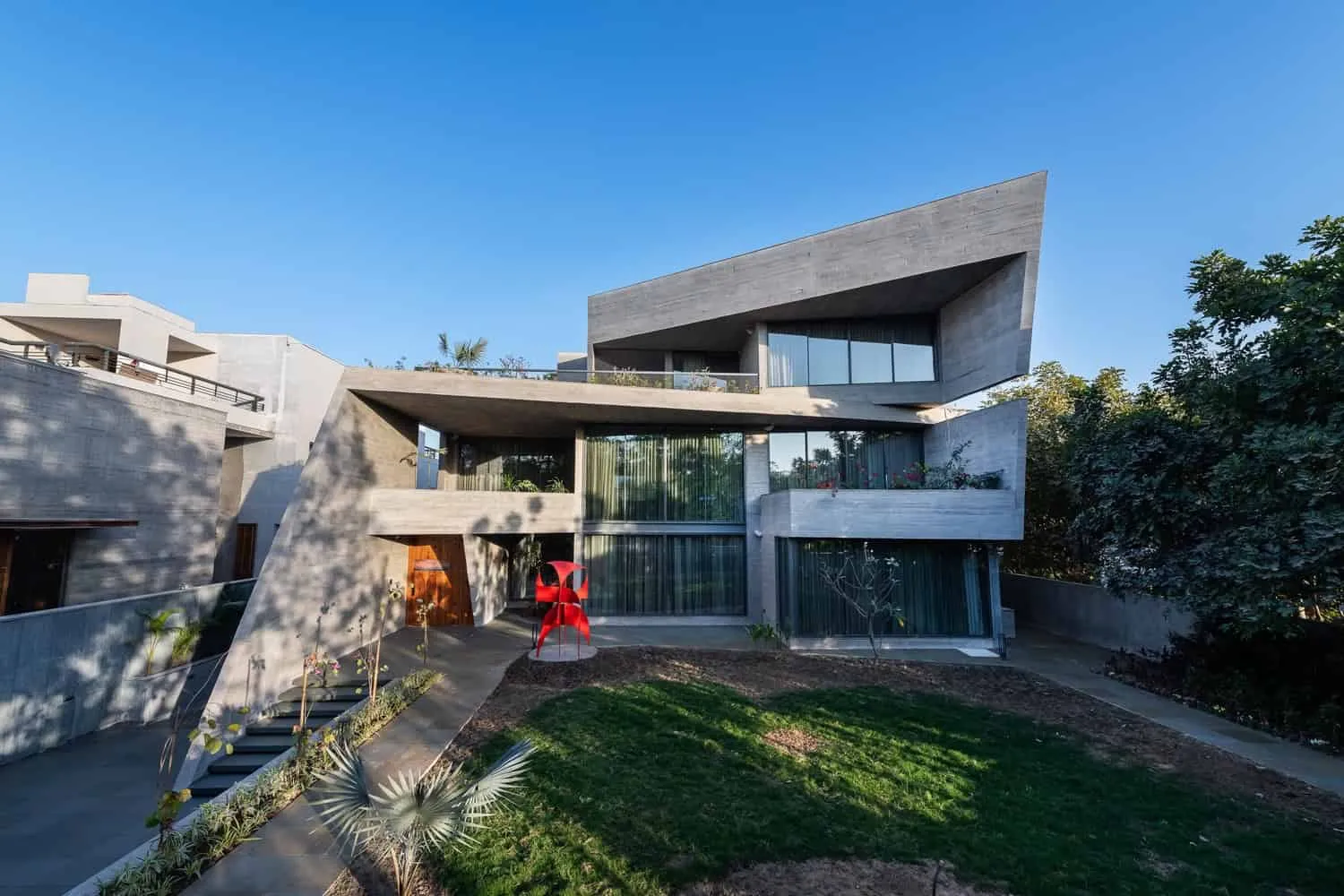
The Concrete Brutal Residence by The Grid Architects is a vibrant example of neo-brutalist residential design in Ahmedabad, India. The design is crafted for a small creative family that values both solitude and social connections. The house serves as a sculptural response to climate, culture, and material honesty.
Brutal Shelter and Identity
Inspired by the poetic image of an Indian woman sheltering from the sun with a palla, the Concrete Brutal Residence merges brutalist architecture with cultural sensitivity. The design features raw concrete, clean geometry, and a monolithic silhouette, providing both climate protection and spatial luxury.
The house is organized around a southwest dam, requiring protection from intense sunlight. Architects used a series of deep cantilevered structures, sloped volumes, and stepped terraces, creating shaded areas and gardens that frame and shape the interior spaces.
Climate-Adapted Architecture
Research into the sun's path influenced the building envelope, leading to a strategic "erasure" of lower volumes to create overhangs and cantilevers. These elements protect the glass from overheating and reduce thermal load. The result is a layered composition with multiple cantilevers, shaded exteriors, and terraces planted with drought-resistant species.
Stepped gardens and shaded spaces not only improve thermal comfort but also foster biodiversity, attracting local birds and butterflies, and moderating the microclimate.
Sensory Entrance and Spiritual Flow
The journey into the house begins under a solid concrete roof, framing a three-meter-tall wooden door with stone inlays. Inside, the corridor opens into a sequence of living, dining, and private zones, all visually connected to the patinated sculpture in the backyard.
The architecture unfolds around a central landscaped courtyard, covered by two sky windows that fill the core with filtered natural light, highlighting the textures of concrete and finished wood surfaces.
Each space is carefully integrated with green pockets, glass openings, and contextual artistic installations, creating a dynamic flow connecting body, mind, and environment.
Indian Soul, Brutal Body
While the concrete form is decisive, its heart is emotional. Inside, restored haveli panels, ancient mandapas, carved vessels, and handmade jharokhas provide a cultural contrast to the building's strict modernist character. The large jharokha in the living room visually connects to the upper level, blending folk memories with modern functionality.
Simplicity and functionality define the furniture, respecting the architecture while providing domestic warmth and comfort.
Honest Materials and Subtle Richness
Concrete is the main architectural hero. Its natural gray hue and wooden form textures create a tactile history. This is complemented by Kota stone, sandstone, reclaimed wood, and tea-colored furniture, forming a modest yet refined palette of materials.
No cosmetic treatments are used—only the inherent beauty of raw materials, enhanced by natural light and architectural form.
Sunlight and Nature Connection
Double sky windows in the staircase and courtyard provide glare-free lighting, animating the house throughout the day. Extensive glazing ensures each room is bathed in natural light and maintains a visual connection with the surrounding green landscape.
The central courtyard also serves as a thermal buffer and emotional anchor, grounding the house in tranquility.
House of Faith and Culture
The Concrete Brutal Residence symbolizes architectural integrity and Indian modernism. It flawlessly merges neo-brutalist aesthetics with folk philosophy, honoring both climate and culture. Designed to nurture individuality while celebrating family, it speaks to the future of contextual and responsible architecture in India.
"Architecture is meaningless without a connection between the human and nature. Concrete Brutal embodies this bond" – The Grid Architects
 Photos © Photographix India
Photos © Photographix India
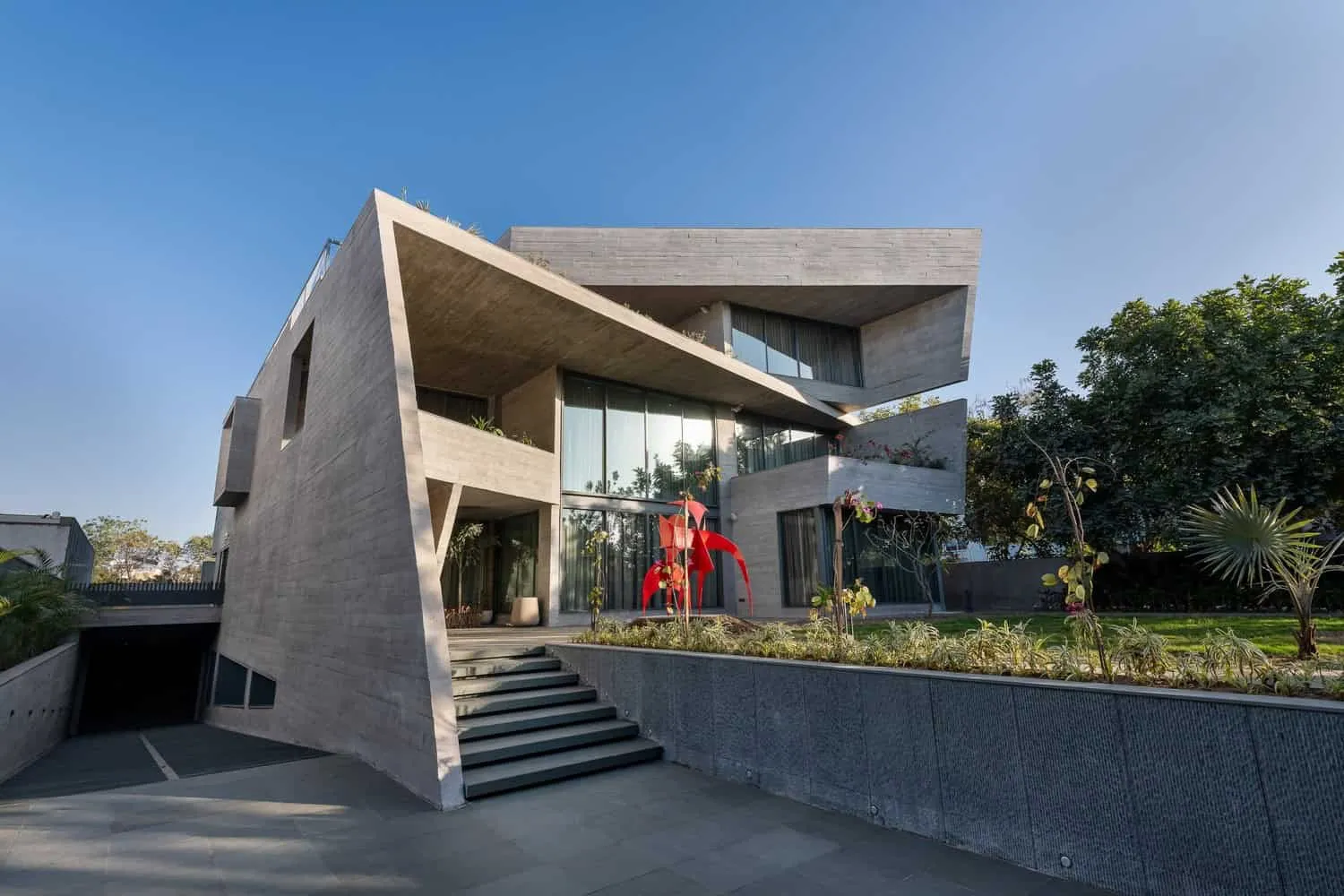 Photos © Photographix India
Photos © Photographix India
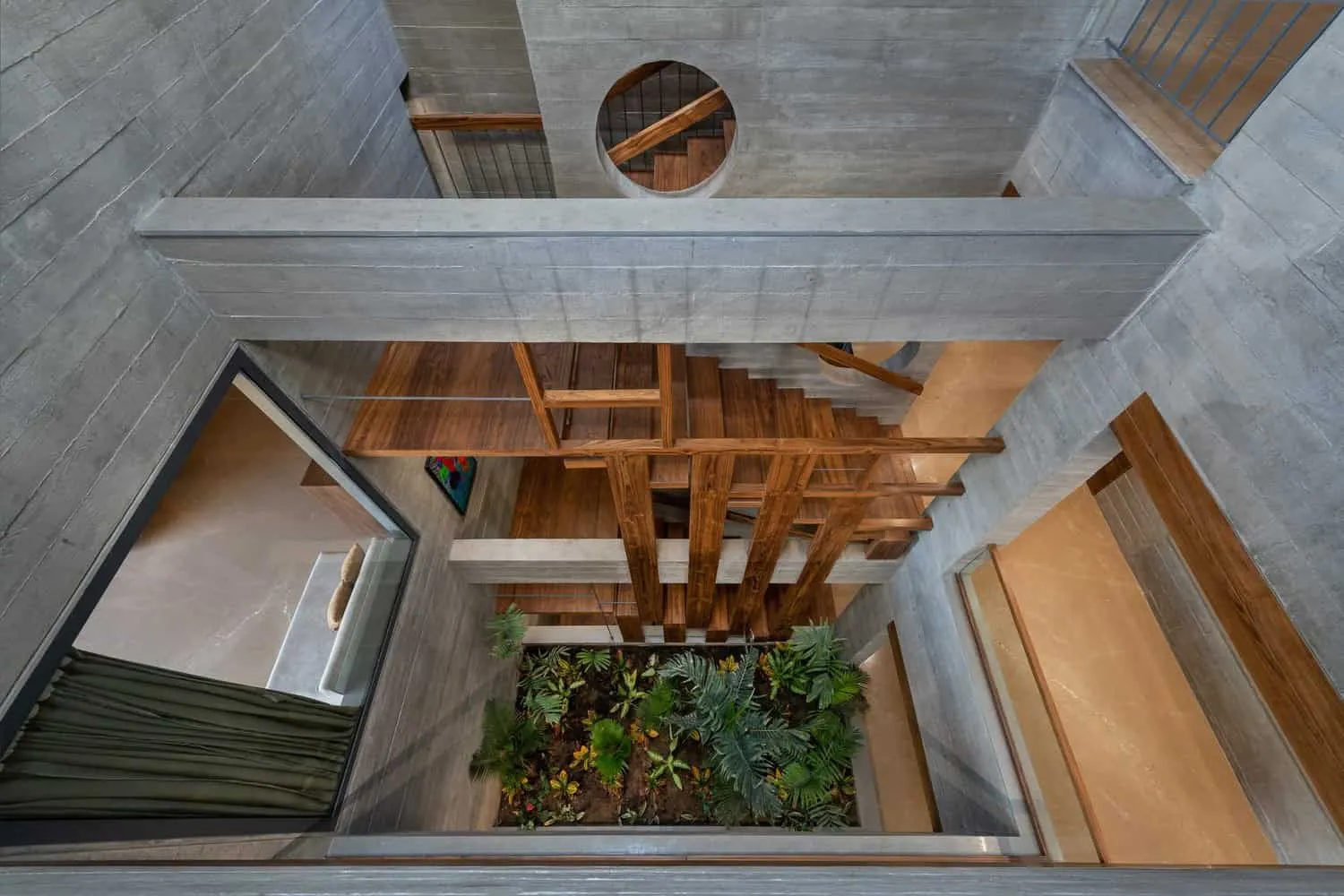 Photos © Photographix India
Photos © Photographix India
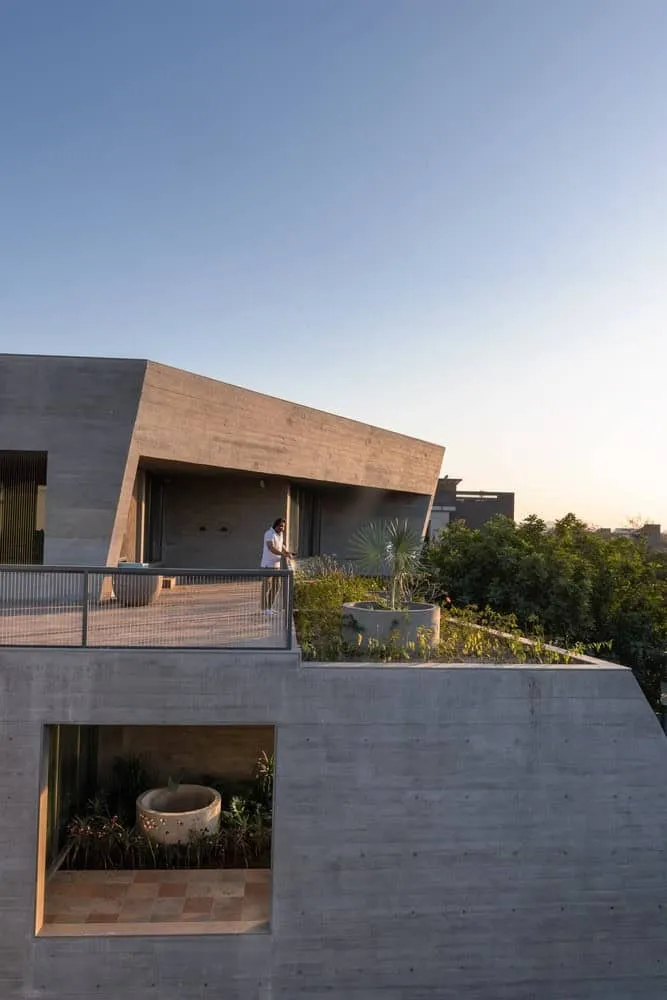 Photos © Photographix India
Photos © Photographix India
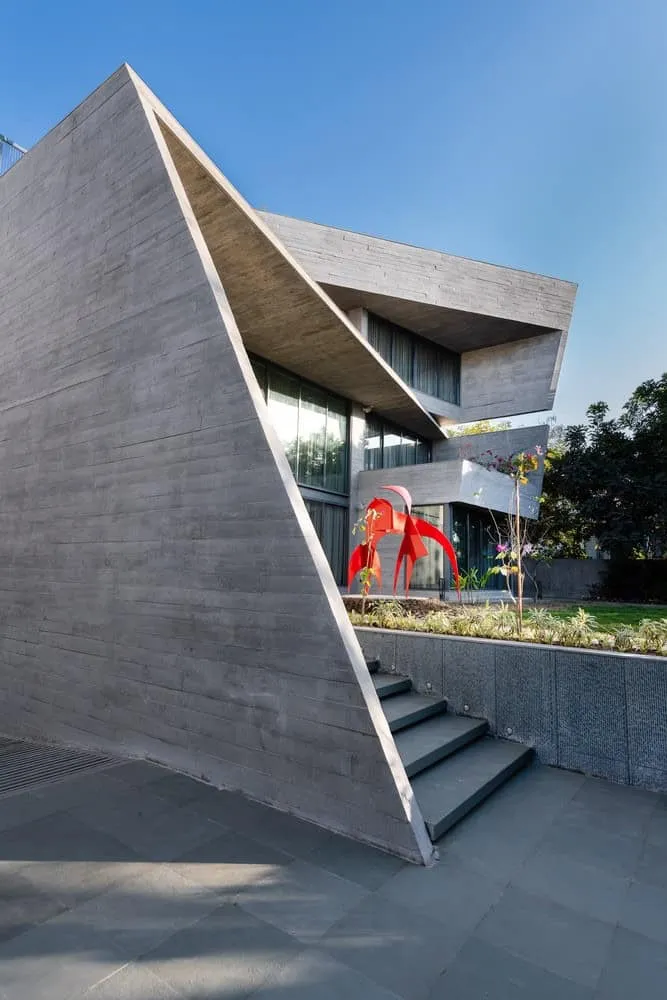 Photos © Photographix India
Photos © Photographix India
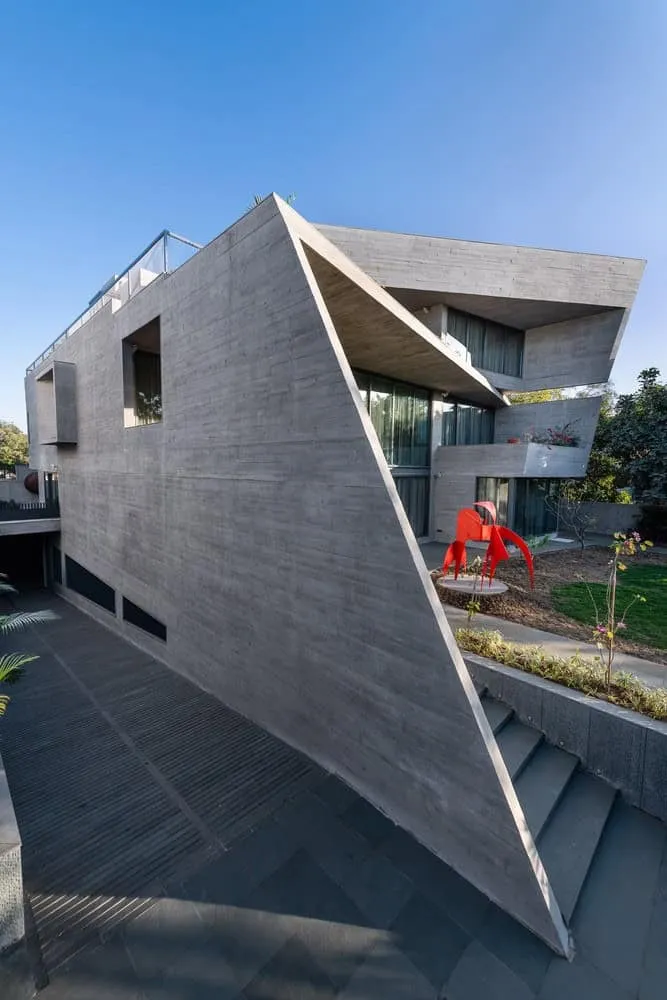 Photos © Photographix India
Photos © Photographix India
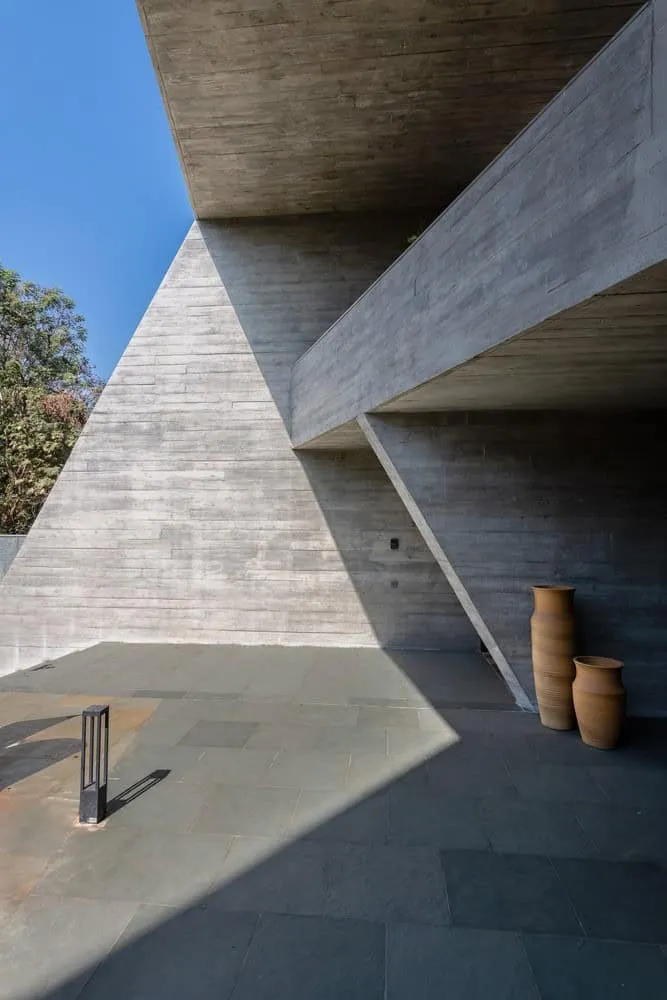 Photos © Photographix India
Photos © Photographix India
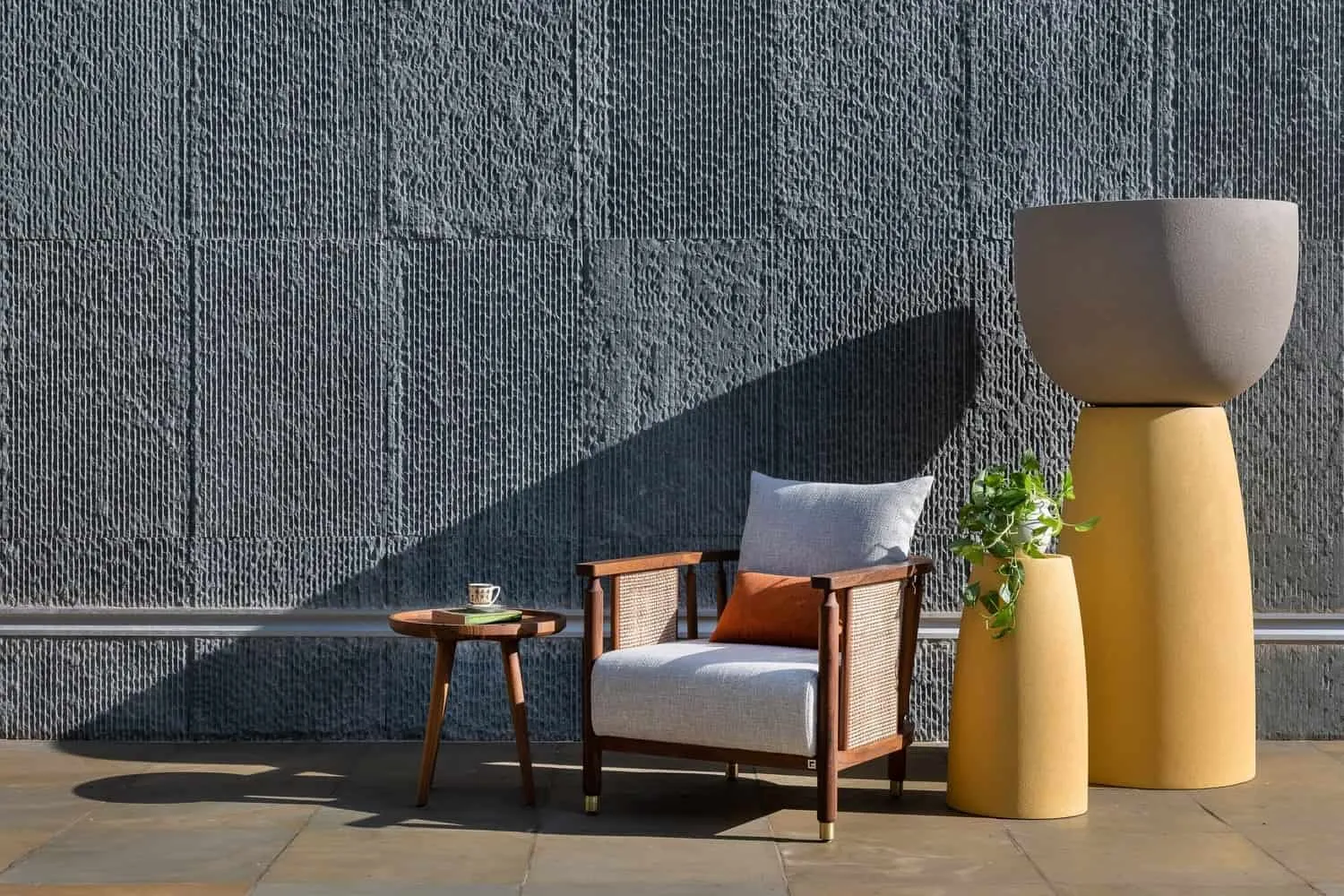 Photos © Photographix India
Photos © Photographix India
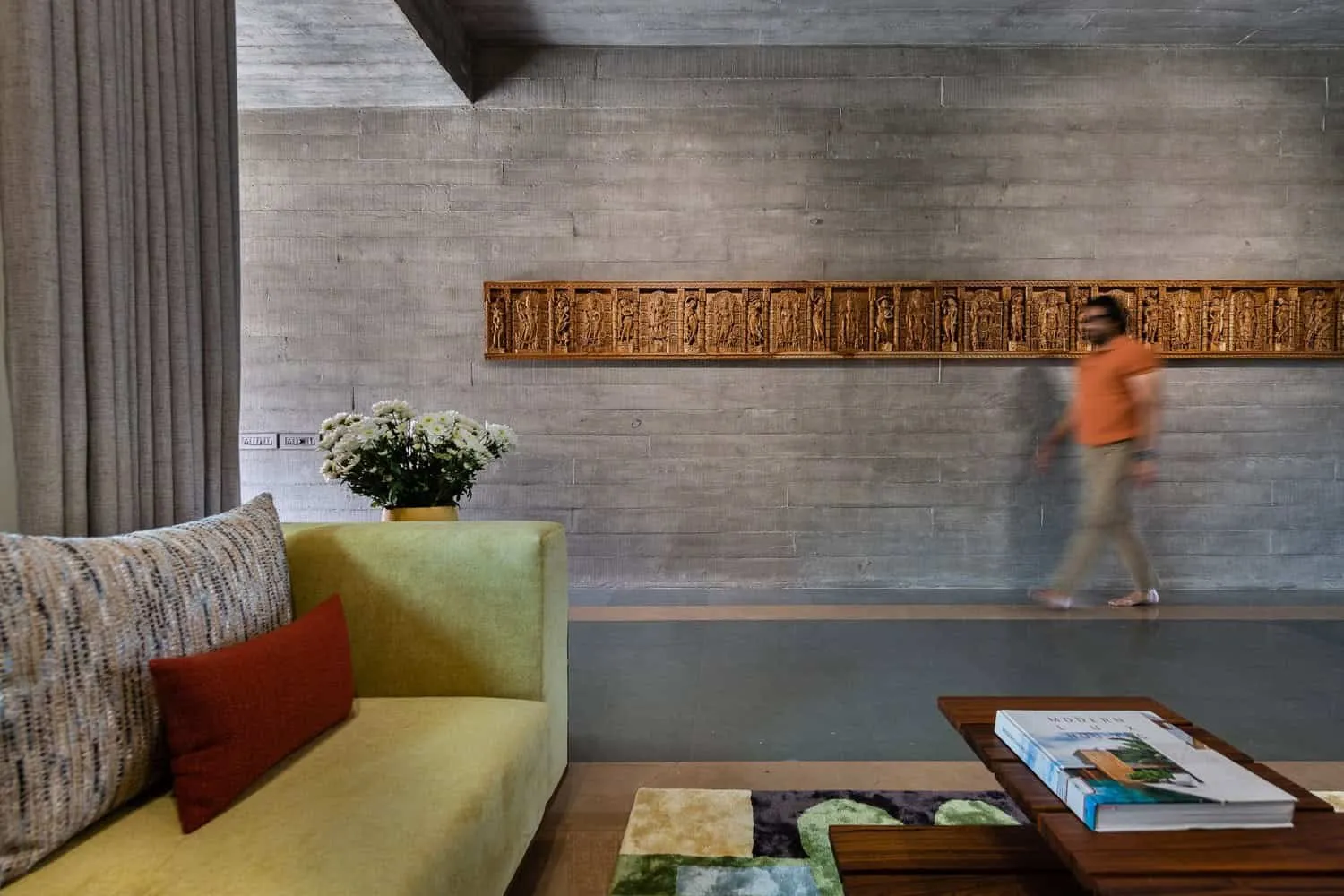 Photos © Photographix India
Photos © Photographix India
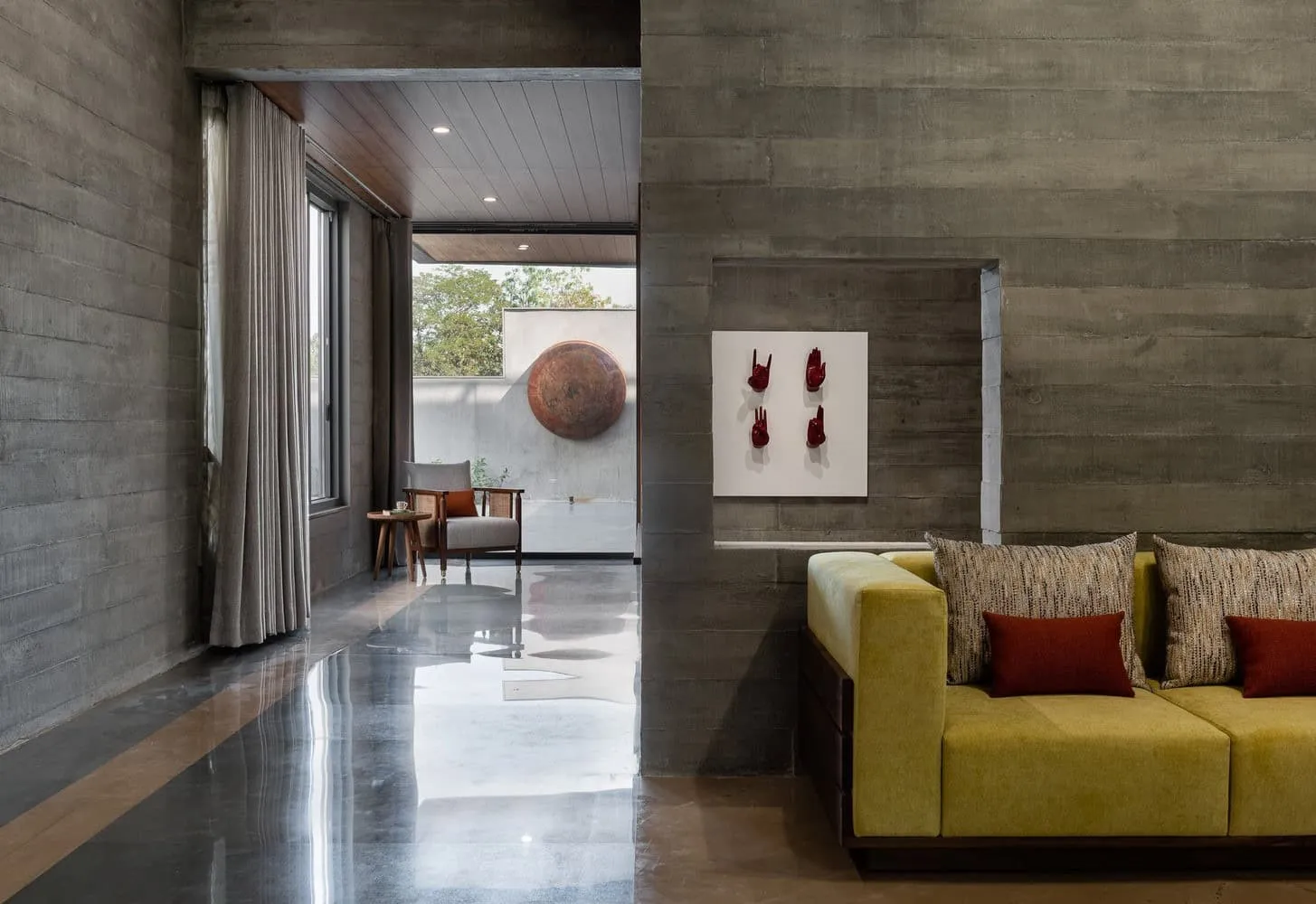 Photos © Photographix India
Photos © Photographix India
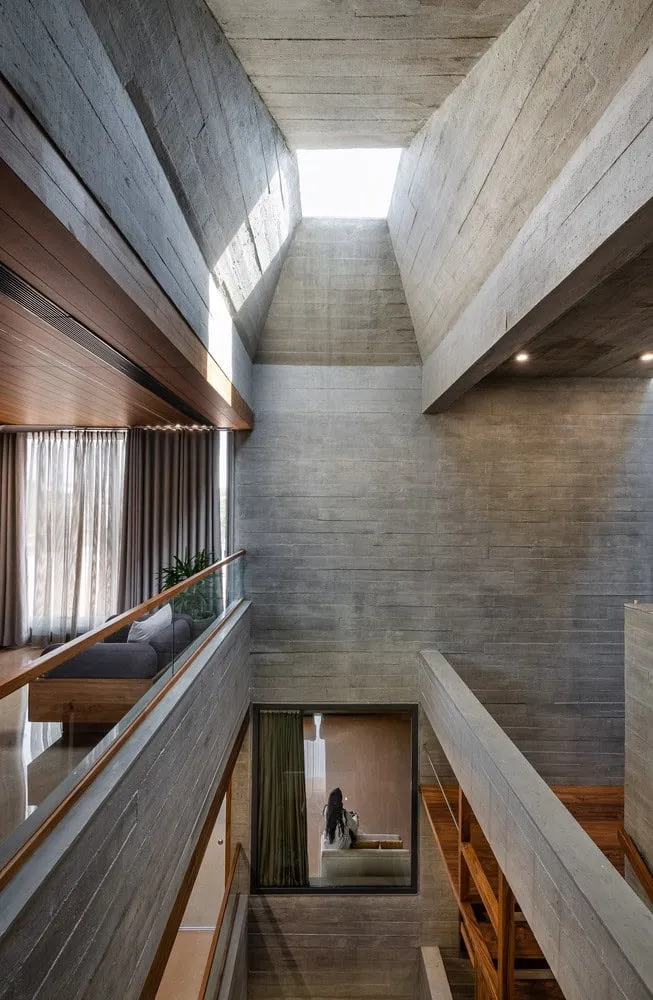 Photos © Photographix India
Photos © Photographix India
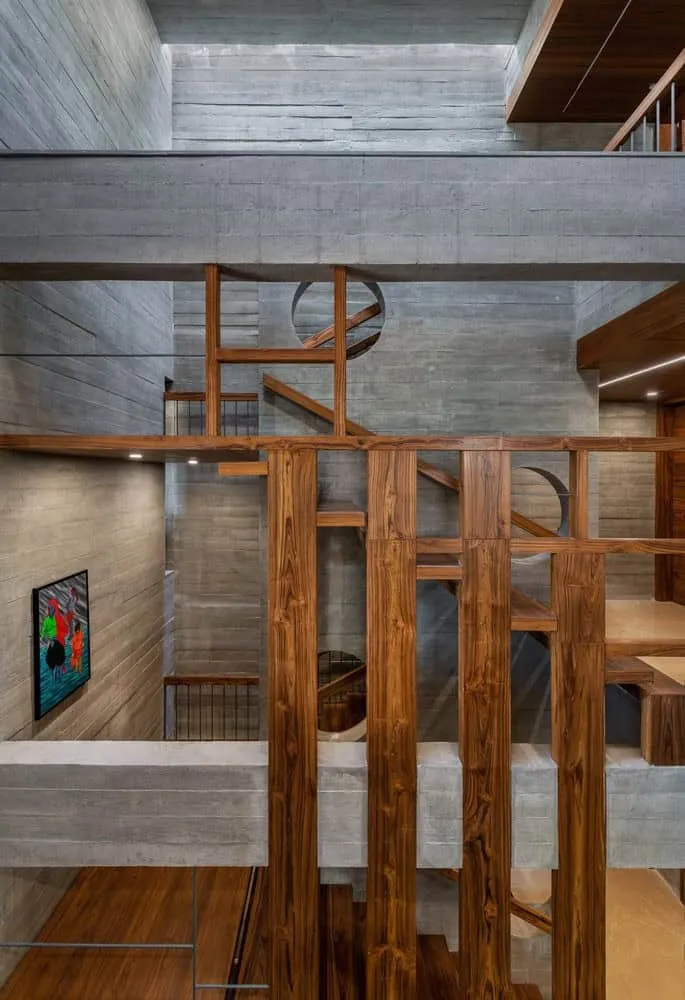 Photos © Photographix India
Photos © Photographix India
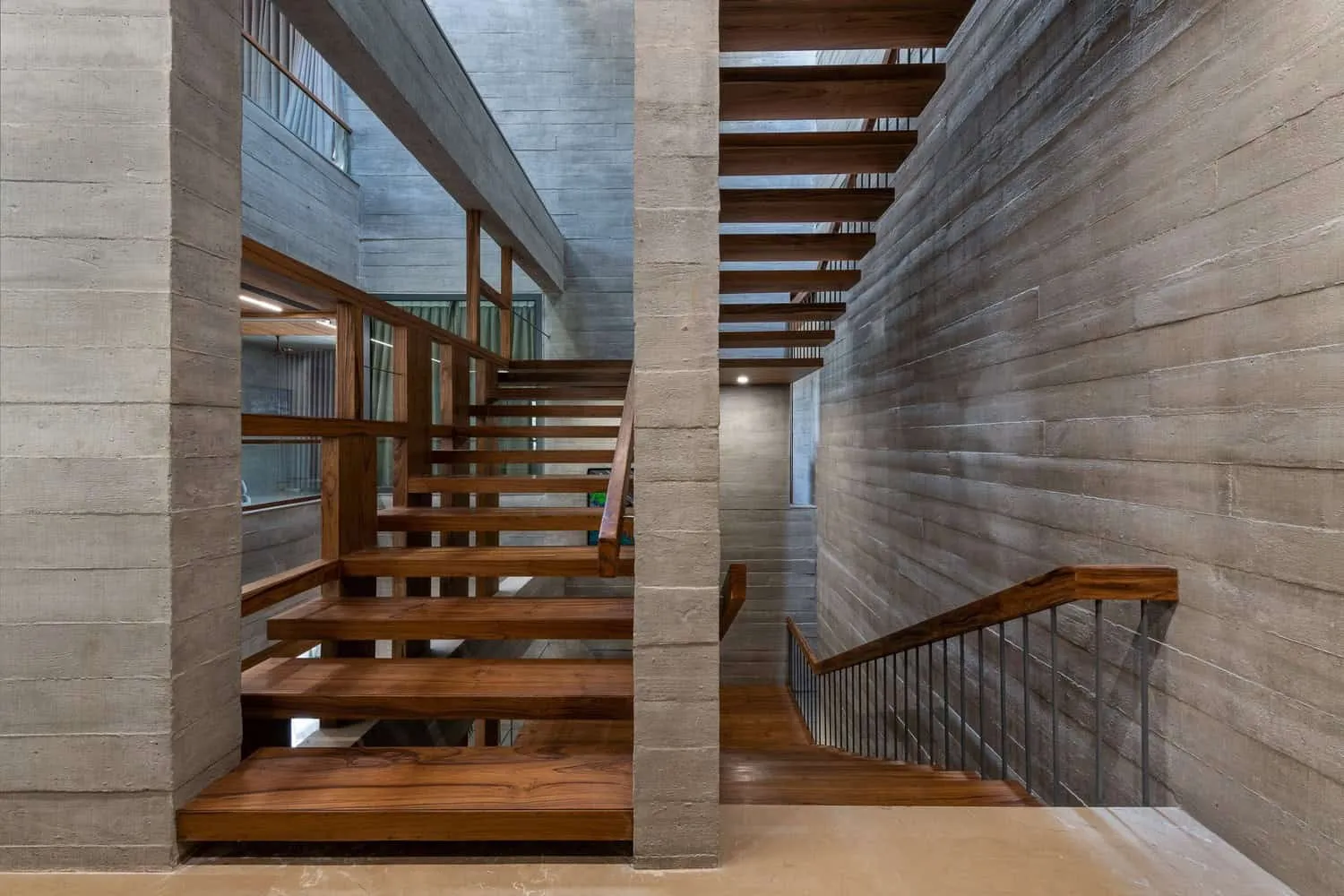 Photos © Photographix India
Photos © Photographix India
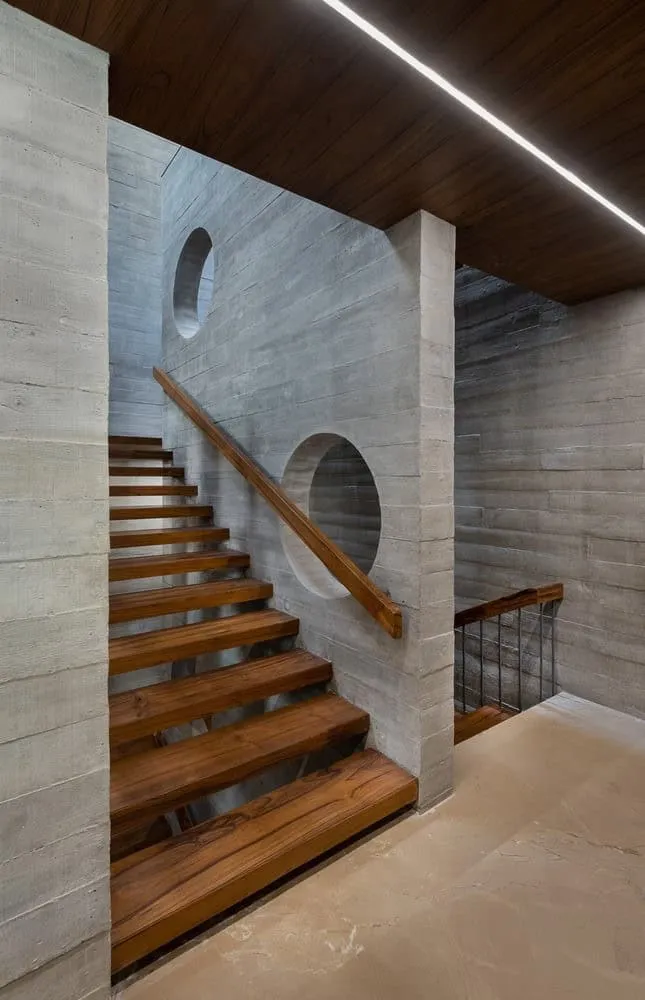 Photos © Photographix India
Photos © Photographix India
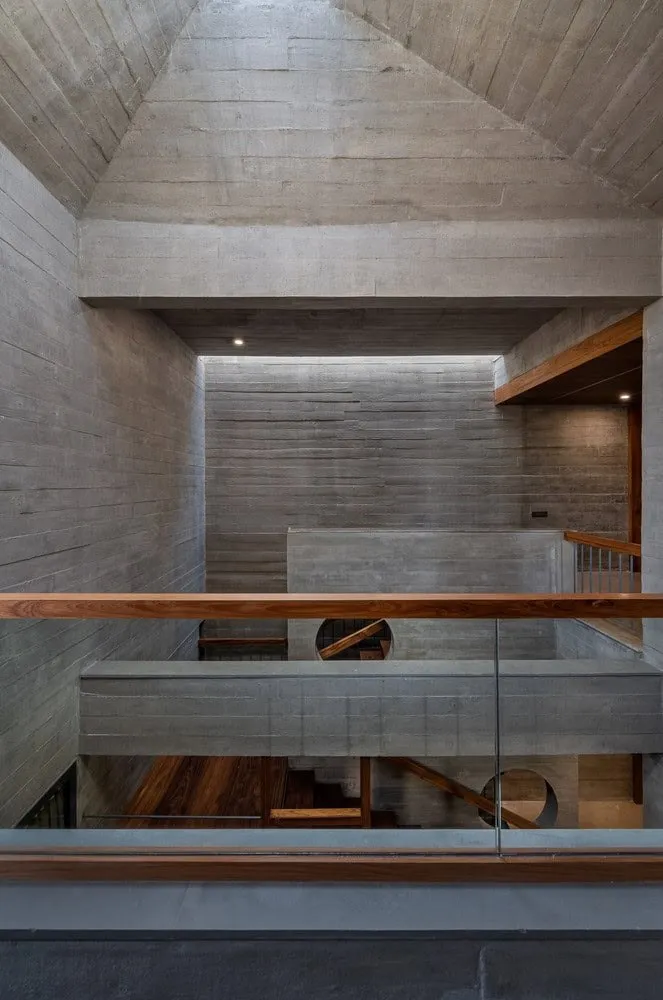 Photos © Photographix India
Photos © Photographix India
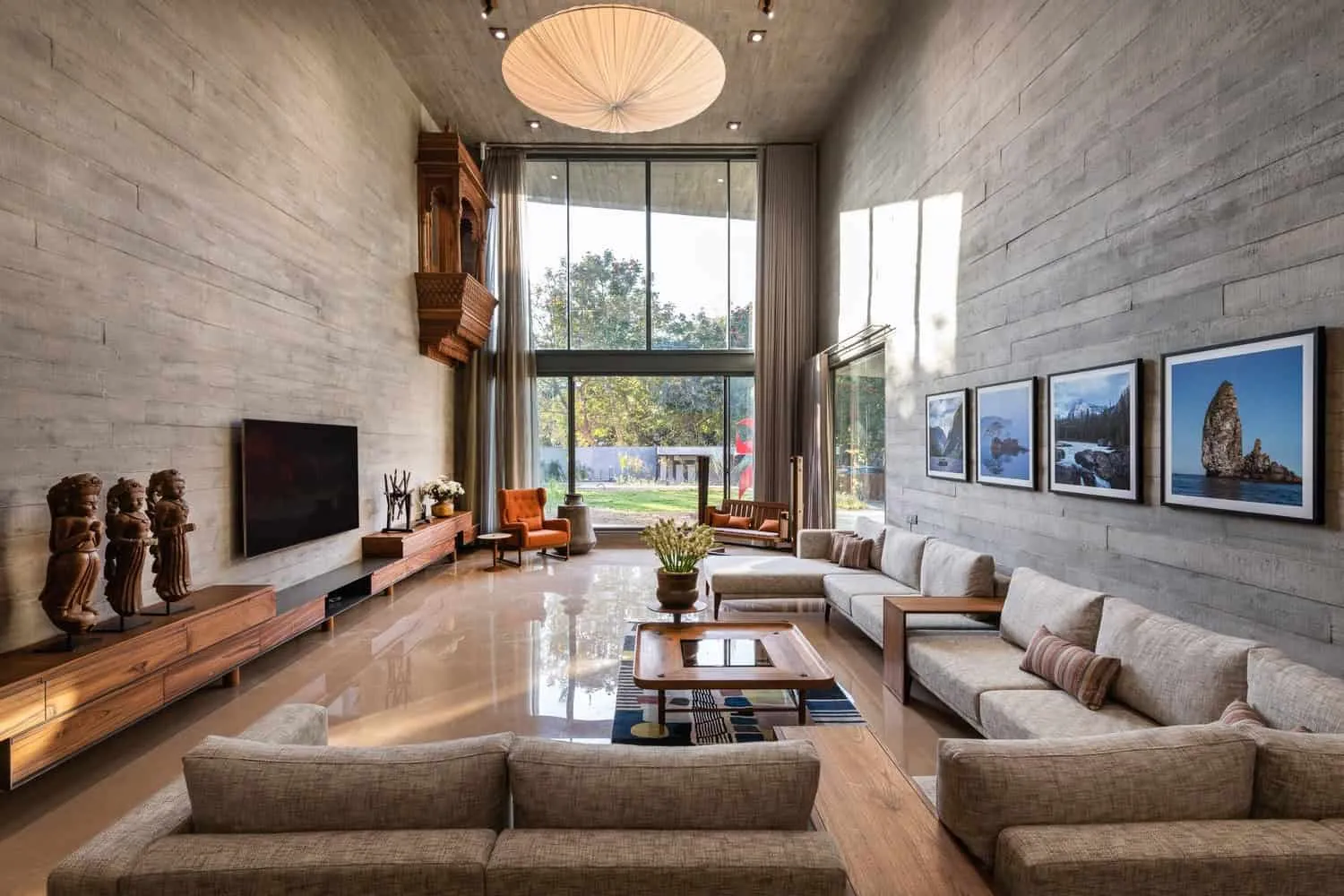 Photos © Photographix India
Photos © Photographix India
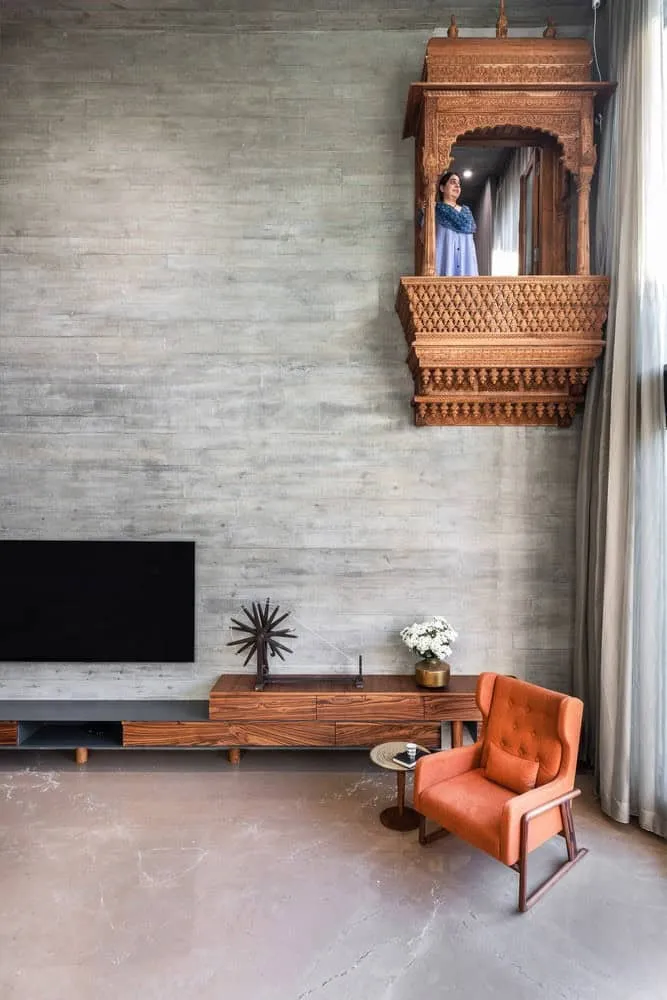 Photos © Photographix India
Photos © Photographix India
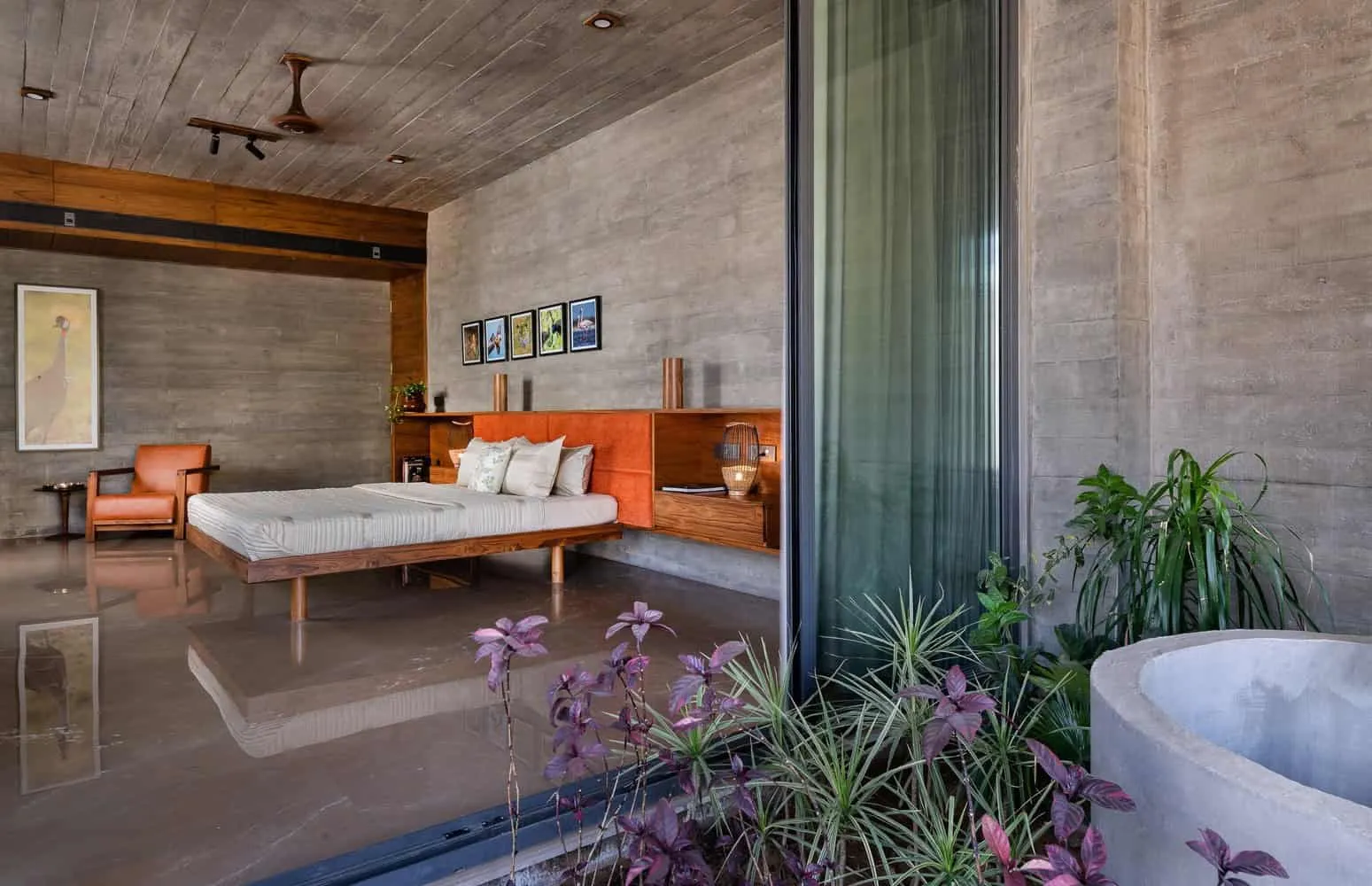 Photos © Photographix India
Photos © Photographix India
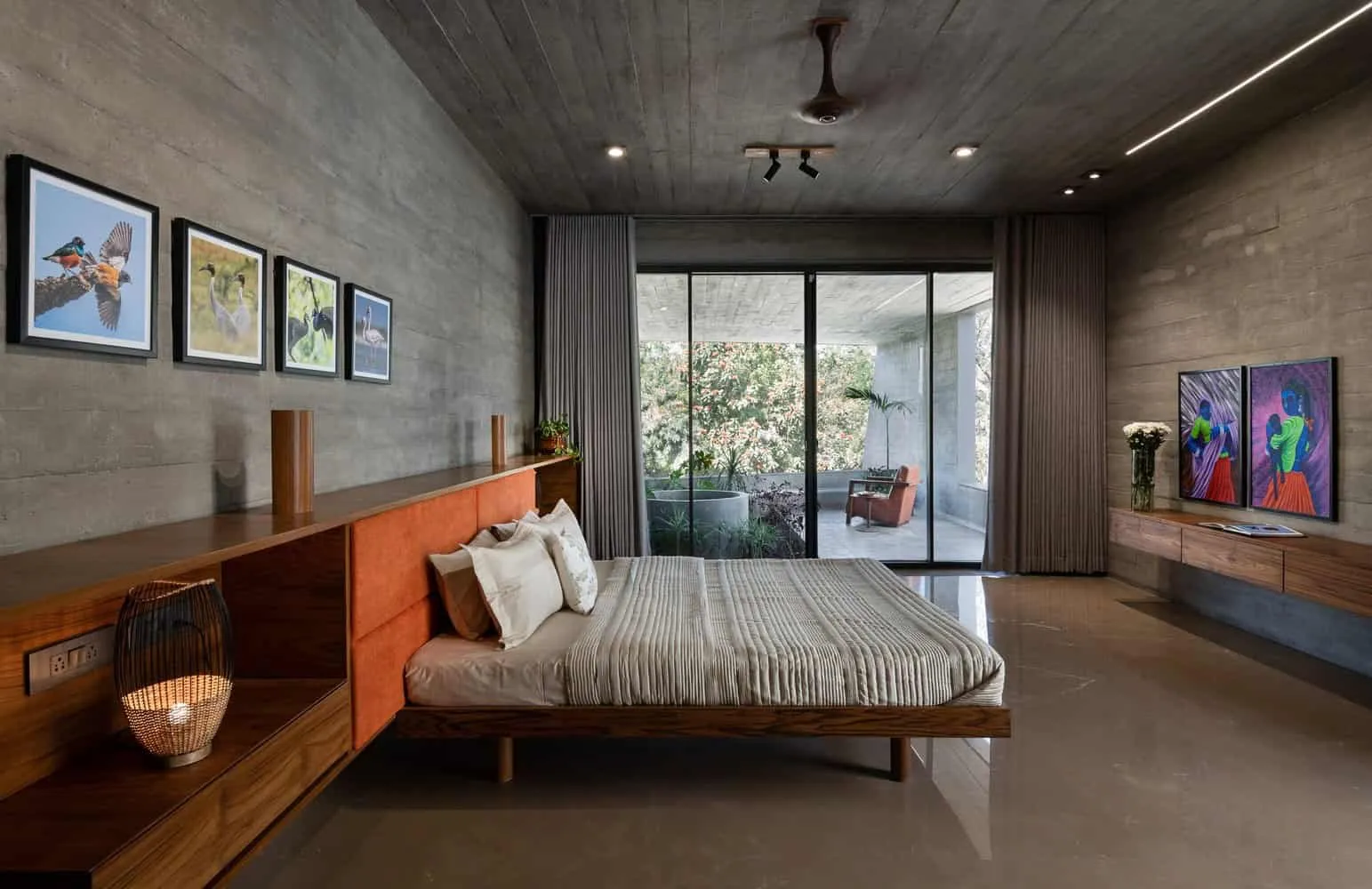 Photos © Photographix India
Photos © Photographix IndiaMore articles:
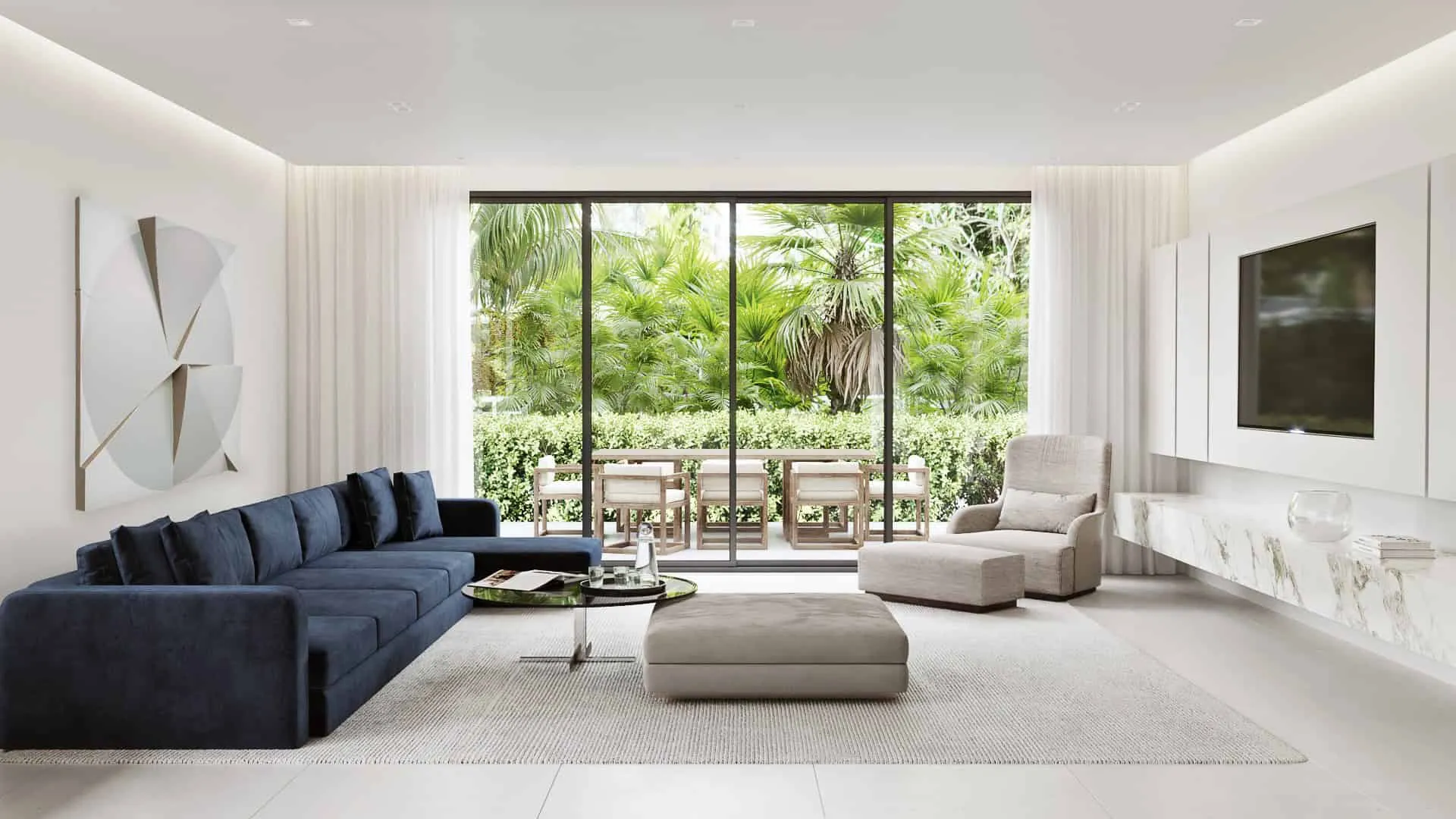 Residential House on Bay Harbor Islands by Sire Design in Florida
Residential House on Bay Harbor Islands by Sire Design in Florida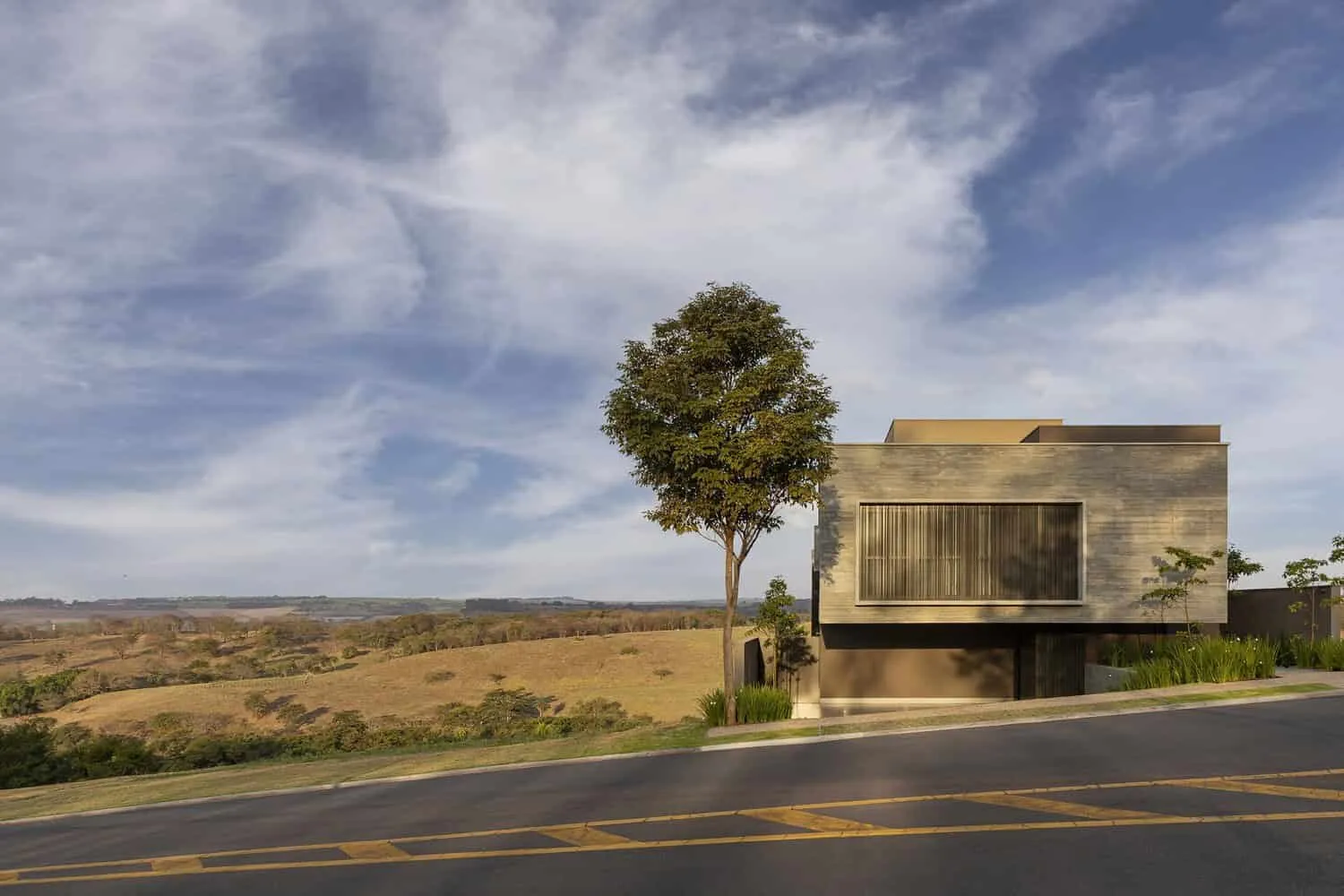 BC House by N2B Arquitetura: Modern Building Integrated into the Slopes of Ribeirao Preto
BC House by N2B Arquitetura: Modern Building Integrated into the Slopes of Ribeirao Preto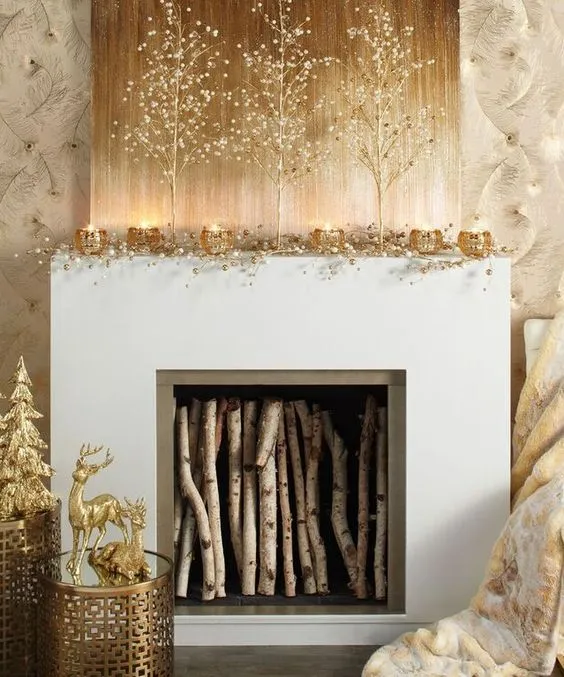 Be the First to Know How New Year Decorations Will Look in 2022
Be the First to Know How New Year Decorations Will Look in 2022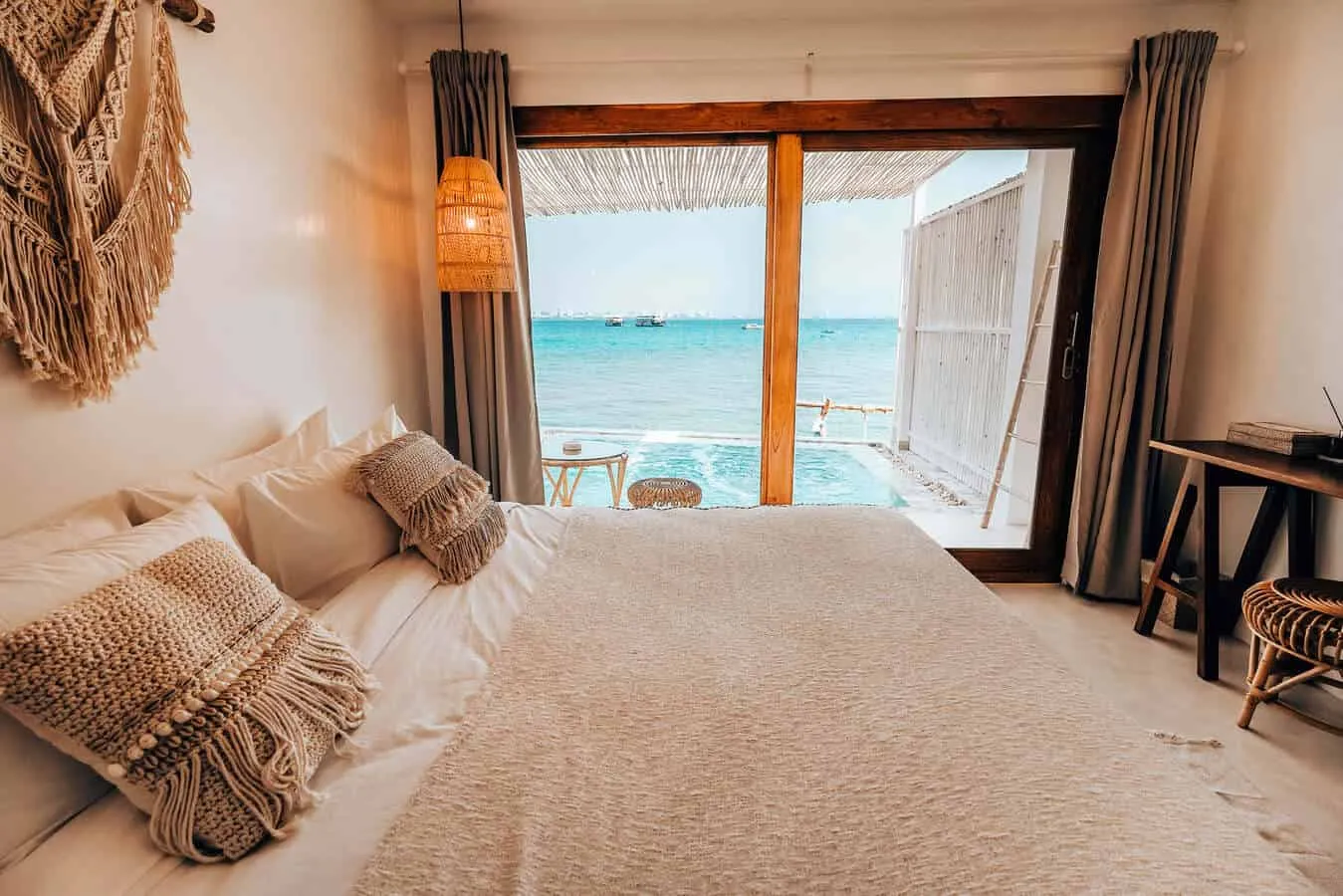 Coastal Interior Design: Creating a Haven in Your Home
Coastal Interior Design: Creating a Haven in Your Home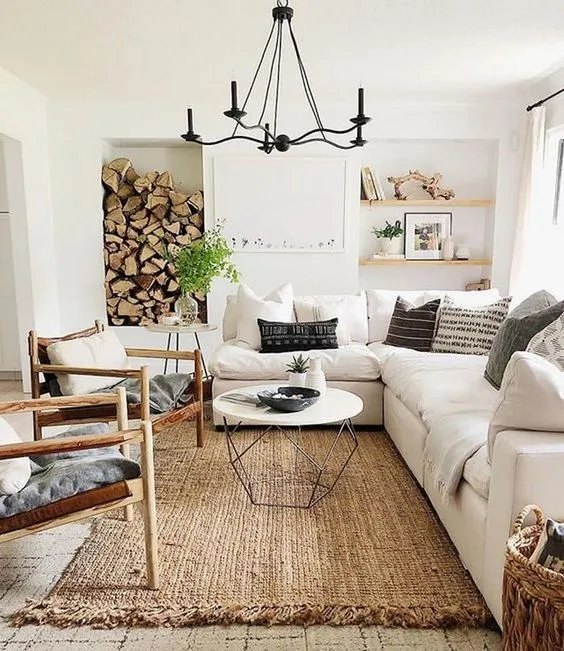 Beautiful Straw Rugs Models
Beautiful Straw Rugs Models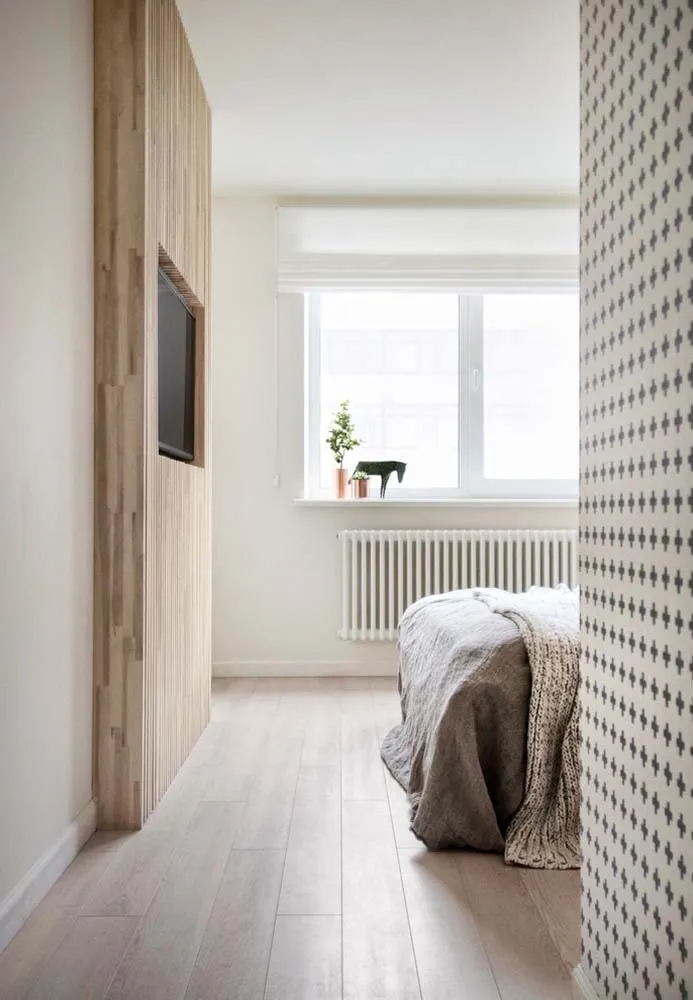 Beautiful TV Views for Bedroom
Beautiful TV Views for Bedroom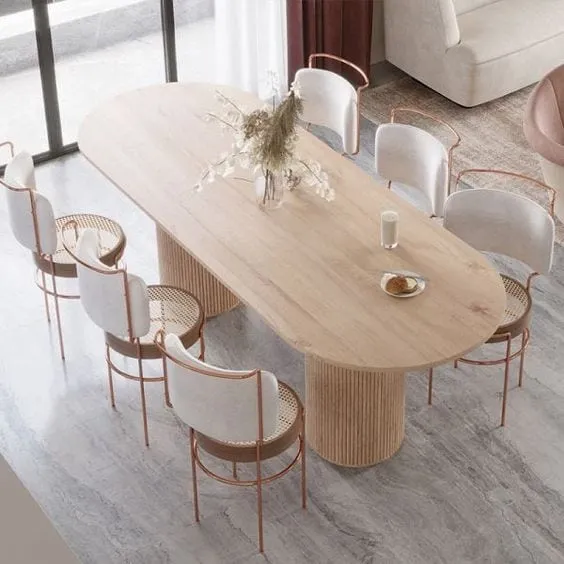 Beautiful Ideas for Modern Dining Tables
Beautiful Ideas for Modern Dining Tables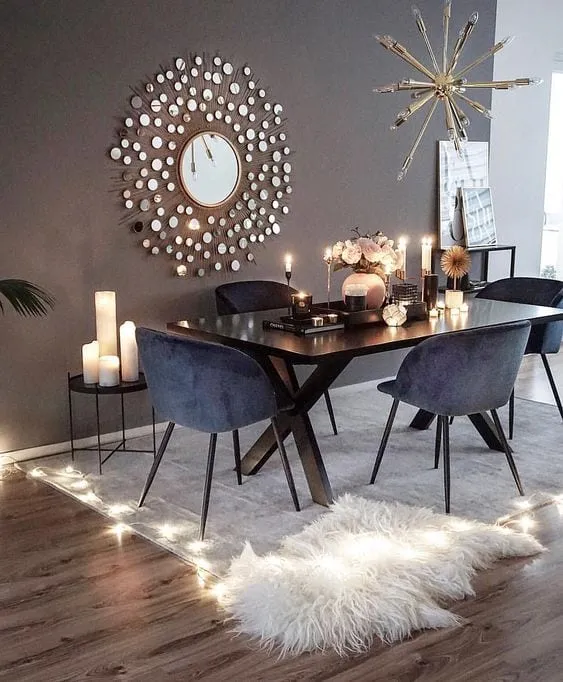 Beautiful Decor Tips on How to Choose the Perfect Blue Chair
Beautiful Decor Tips on How to Choose the Perfect Blue Chair