There can be your advertisement
300x150
Cabo Rock House by Kerimov Architects: Minimalist Ocean Resort in Portugal
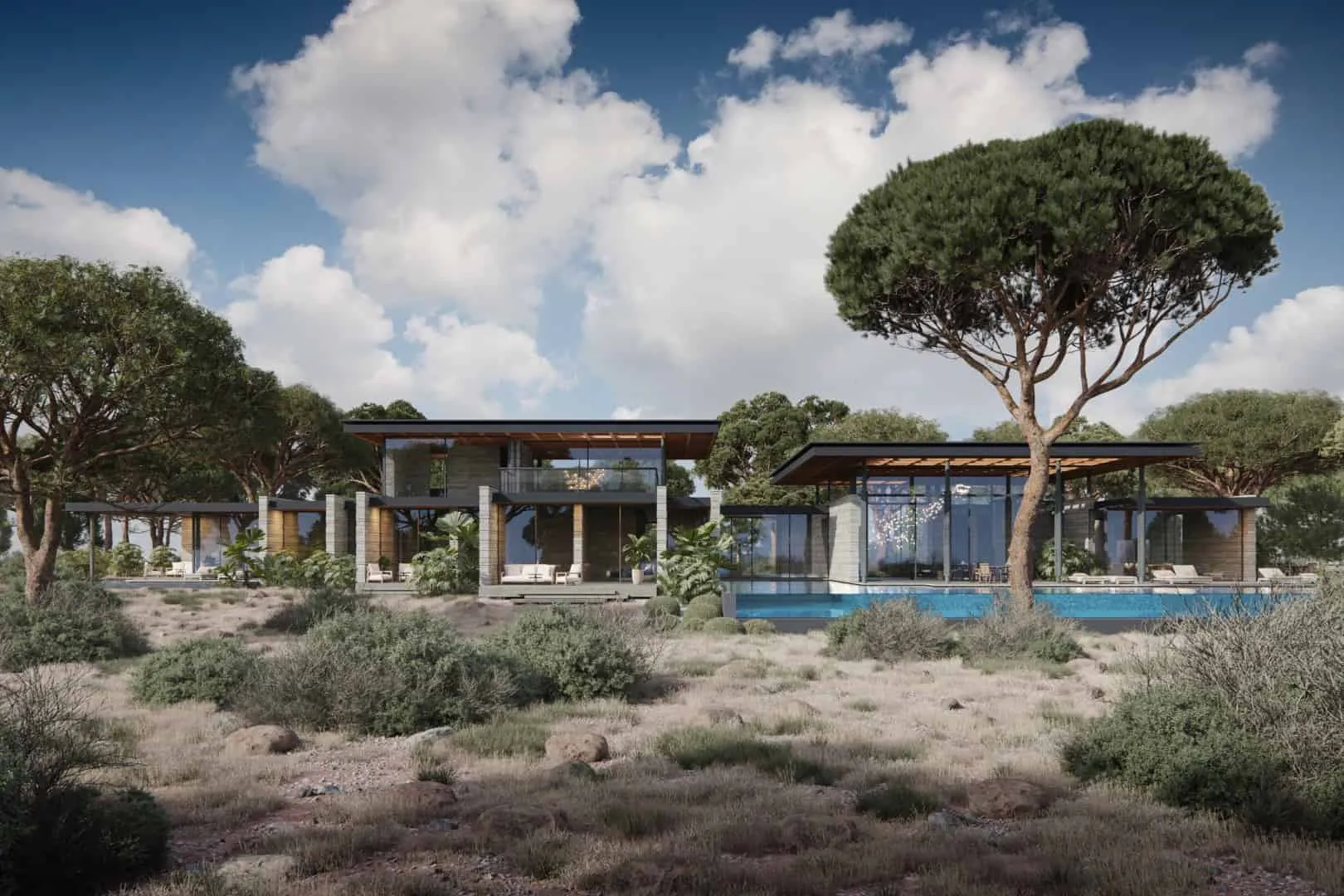
On the secluded highland of southern Portugal, Cabo Rock House by Kerimov Architects presents a striking example of minimalist architecture harmoniously blending with nature. With its spacious horizontal volumes, carefully restrained color palette, and panoramic ocean views, the 1200-square-meter living space merges seamlessly with the landscape.
Sculpting Space Through Landscape
The Cabo Rock House was designed to harmonize with the terrain's topography. As a result, it appears embedded into the slope rather than imposed upon it. Its low horizontal structure mirrors the contours of the landscape and the horizon line of the sea. Concrete, glass, and local timber form the main architectural language of the house, emphasizing its dialogue with nature.
The house is distributed across three levels:
-
Basement (-1) level: Hidden beneath the ground, this level contains technical rooms and service areas, as well as internal garden courtyards, bringing light and greenery to the heart of the home.
-
Ground level: Serves as the primary living space, featuring a spacious living room and private office, oriented toward the ocean view through large panoramic windows. From here, one can step onto a terrace and enjoy unobstructed views of the Atlantic Ocean.
Privacy and Transparency
While the house offers open views of the sea, its strategic positioning away from neighboring structures ensures complete privacy. The project accounts for Portugal's restrictions on glass surfaces, where window openings should not exceed 50% of the facade. Despite large glass apertures, energy efficiency and structural integrity are preserved. The result is a semi-transparent body, appearing both open and concealed.
Architectural Rhythm and Material Honesty
To balance the dominance of horizontal lines, concrete walls extend beyond the building, creating a rhythm of solid and void elements. These structures continue inside, reinforcing spatial continuity between interior and exterior—central to Kerimov Architects' approach.
The unique flat wooden roofs, crafted from local timber species, convey visual lightness while meeting requirements for strength, ecology, and sustainability. Despite their delicate appearance, they are built on principles of durability, local craftsmanship, and sustainable development.
Eco-Friendly Design
Cabo Rock House exemplifies low-impact construction. All materials used—concrete, glass, and timber—are sourced locally, significantly reducing the carbon footprint of construction. The project aligns with Kerimov Architects' philosophy: architecture should respect its context, elevating the quality of life within it.
Cabo Rock House is a bold and refined expression of architecture responding to its site. Hiding among Portuguese hills, it offers its inhabitants full immersion in nature, privacy, and tranquility. With its minimalist design and ecological sensitivity, this home demonstrates how architecture can quietly enhance rather than dominate its surroundings.
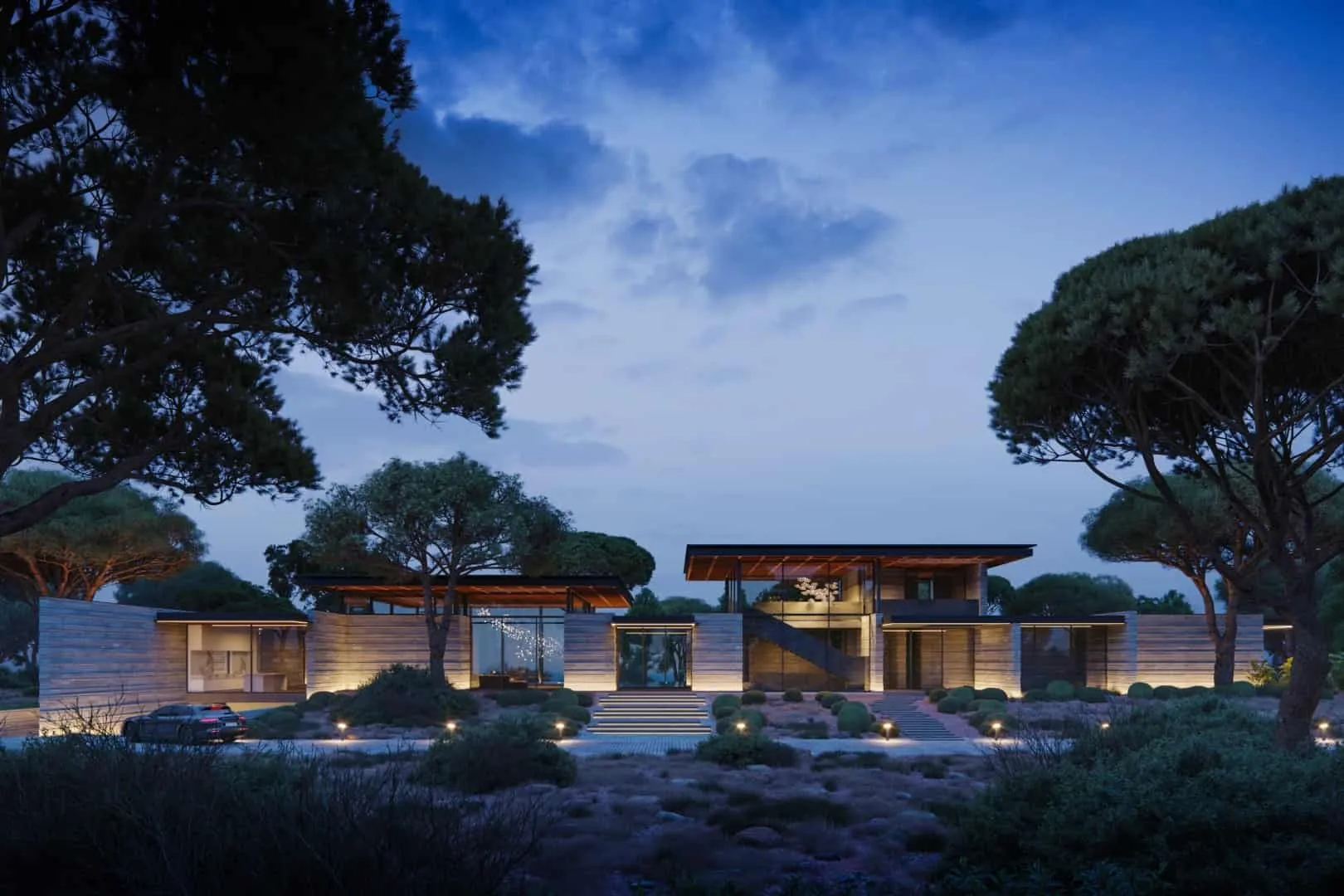 Photos © Kerimov Architects
Photos © Kerimov Architects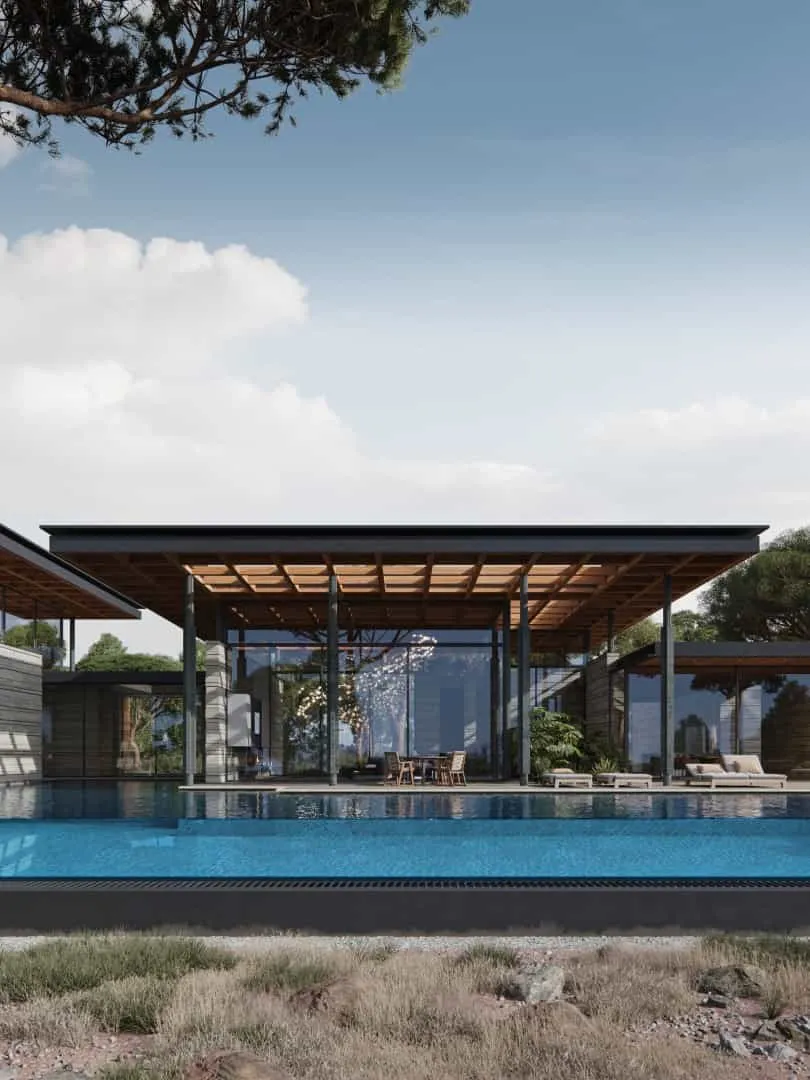 Photos © Kerimov Architects
Photos © Kerimov Architects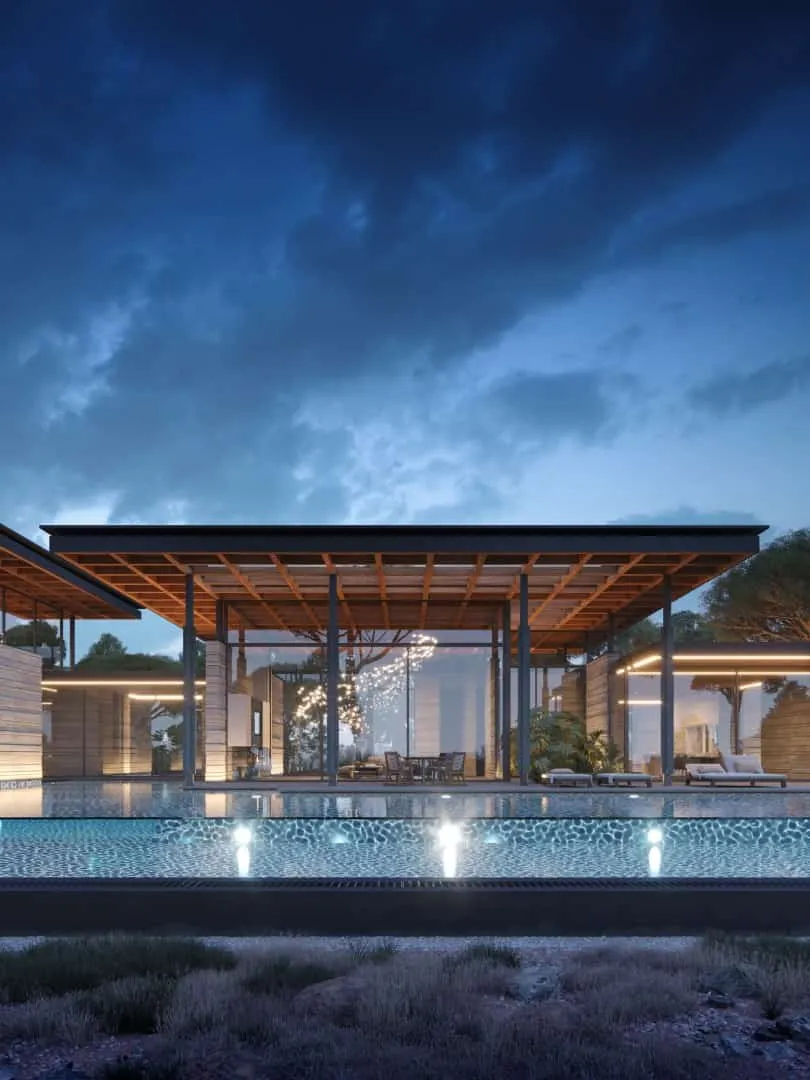 Photos © Kerimov Architects
Photos © Kerimov Architects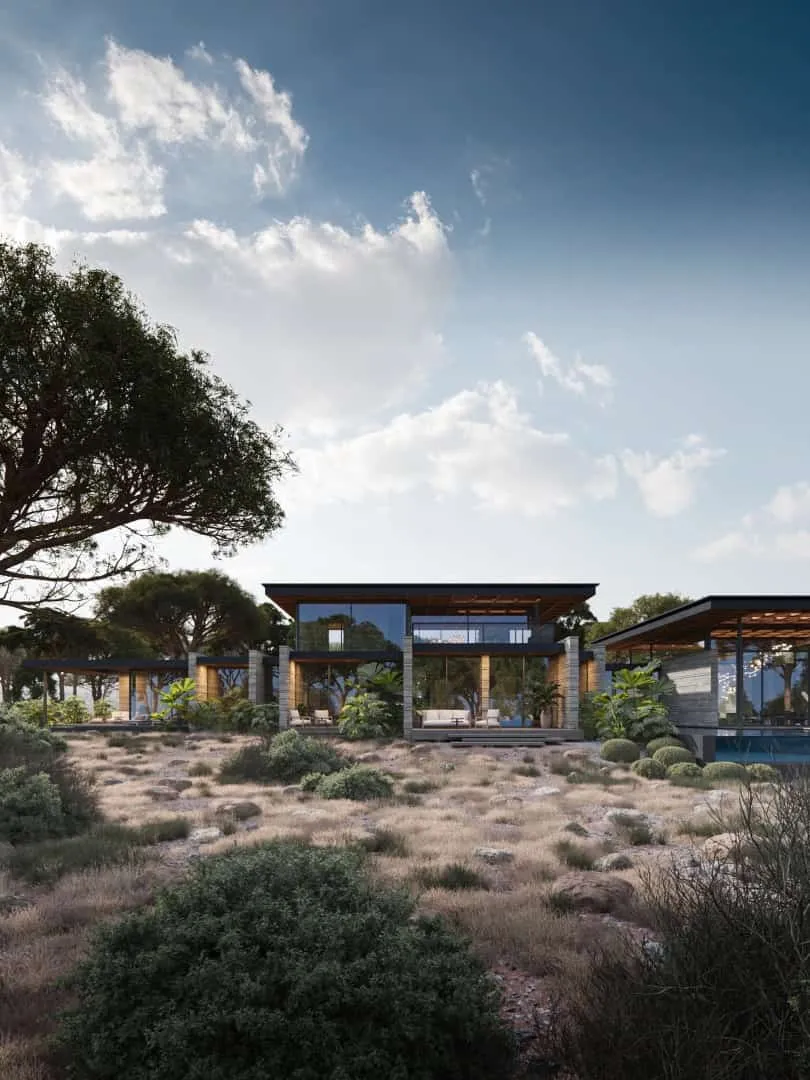 Photos © Kerimov Architects
Photos © Kerimov Architects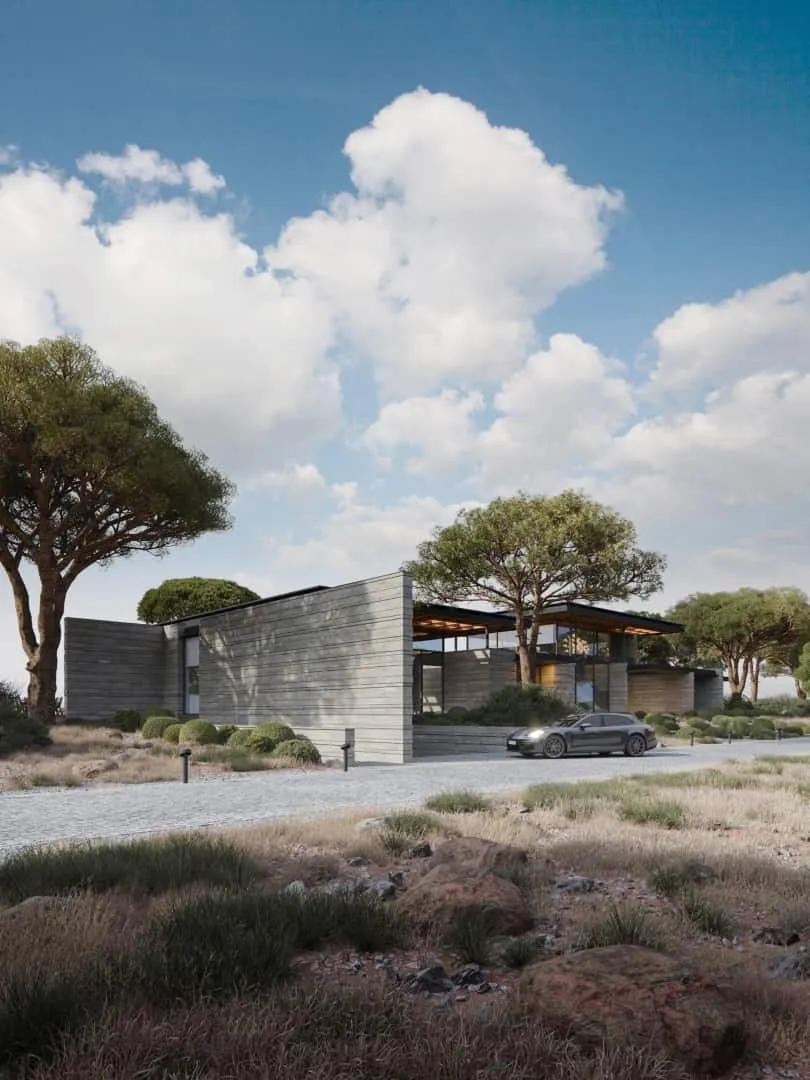 Photos © Kerimov Architects
Photos © Kerimov Architects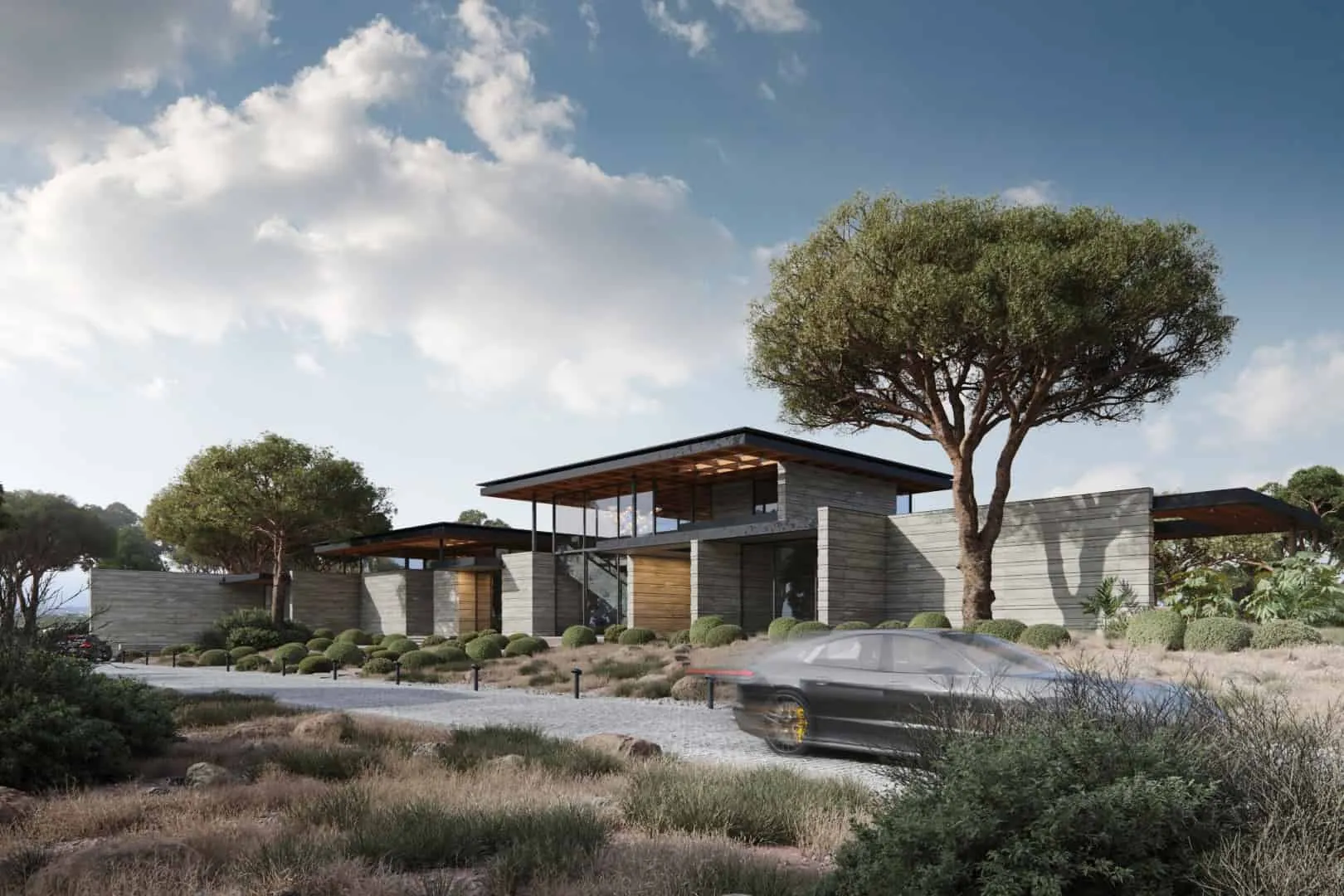 Photos © Kerimov Architects
Photos © Kerimov Architects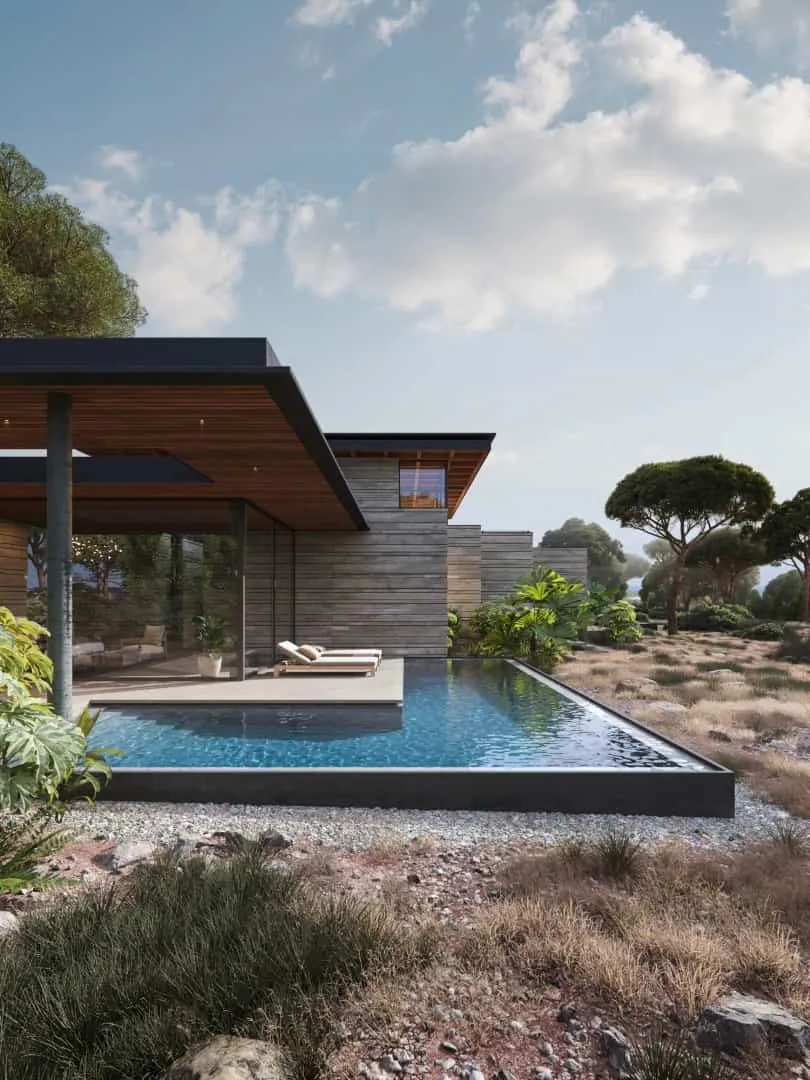 Photos © Kerimov Architects
Photos © Kerimov Architects Photos © Kerimov Architects
Photos © Kerimov Architects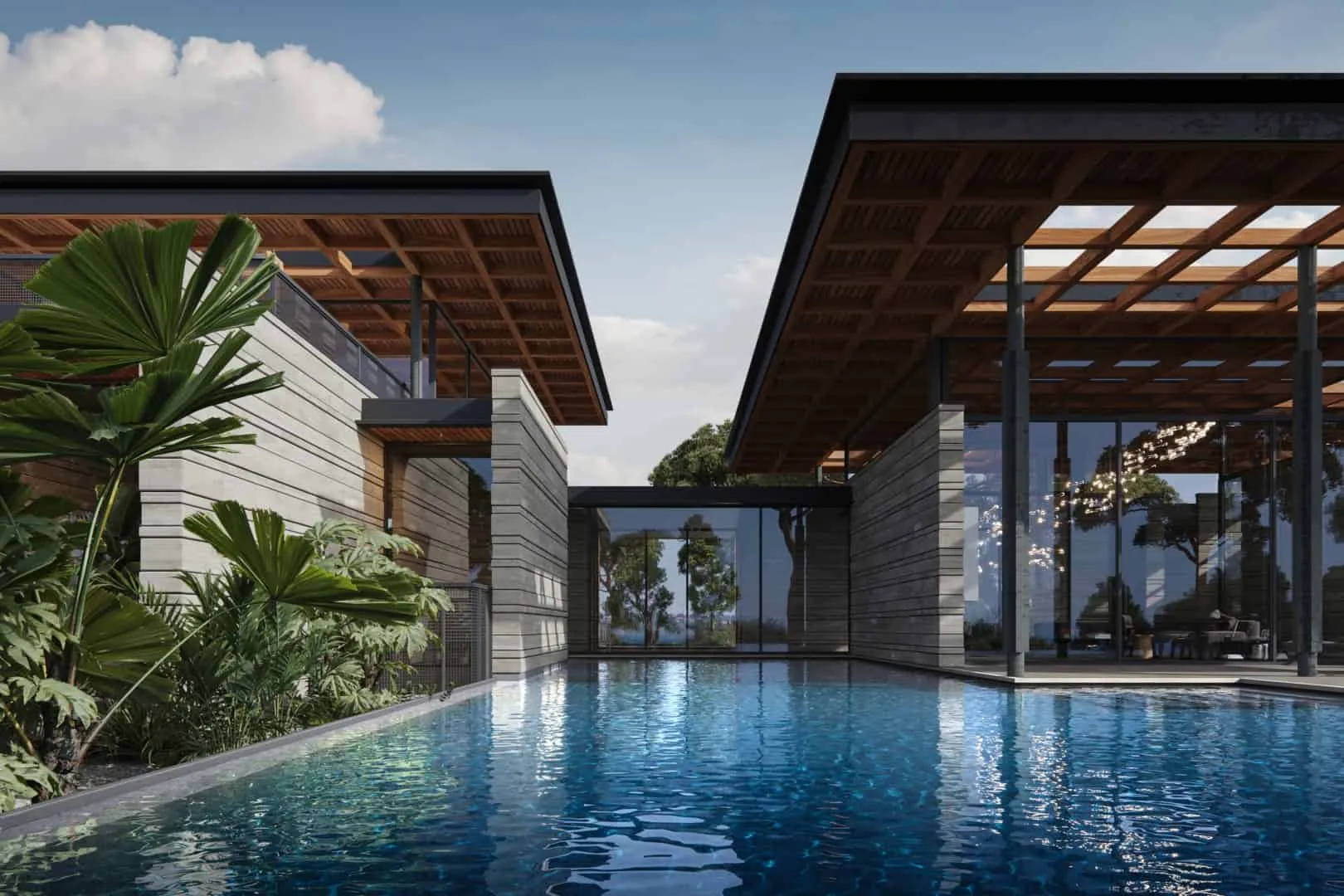 Photos © Kerimov Architects
Photos © Kerimov Architects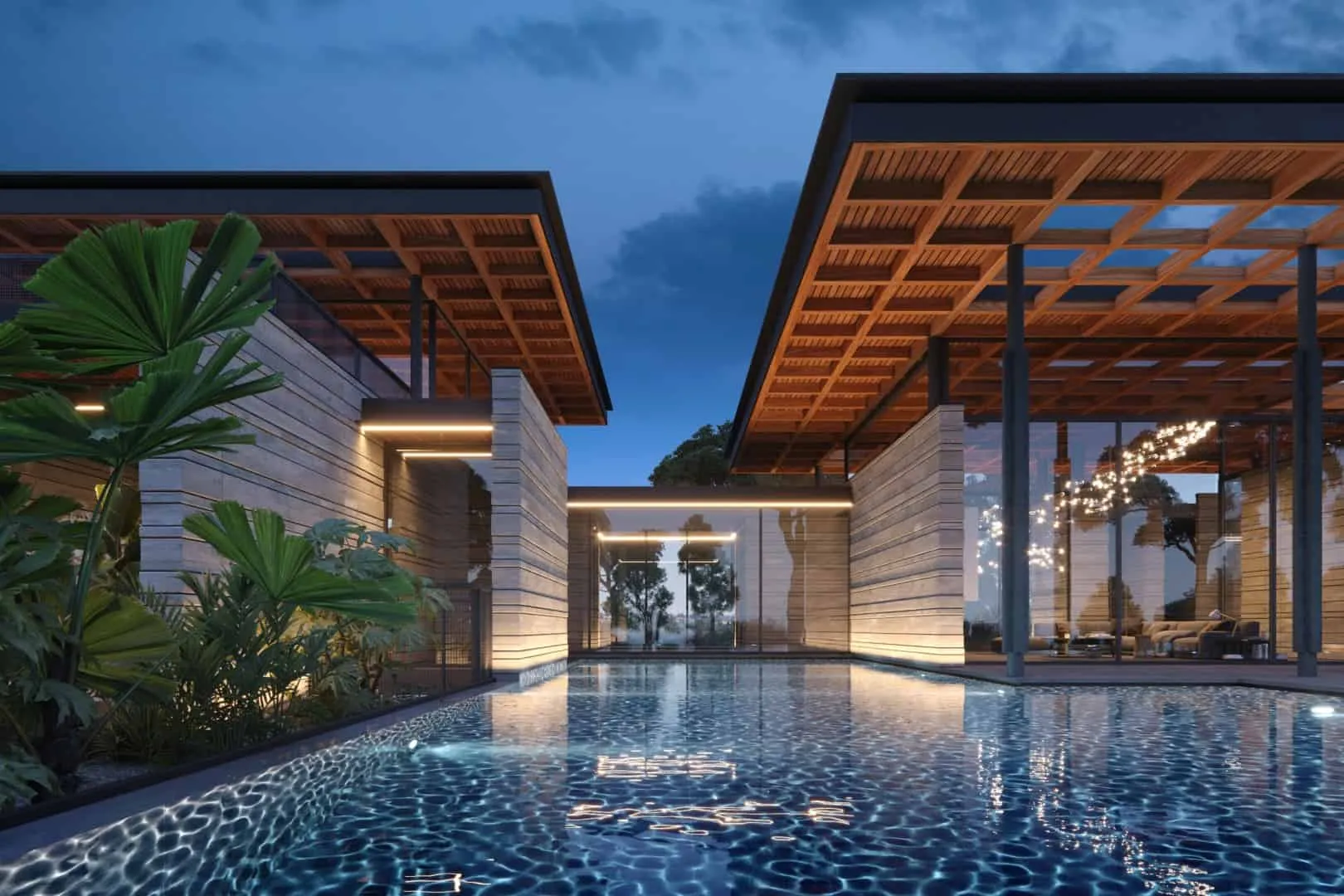 Photos © Kerimov Architects
Photos © Kerimov Architects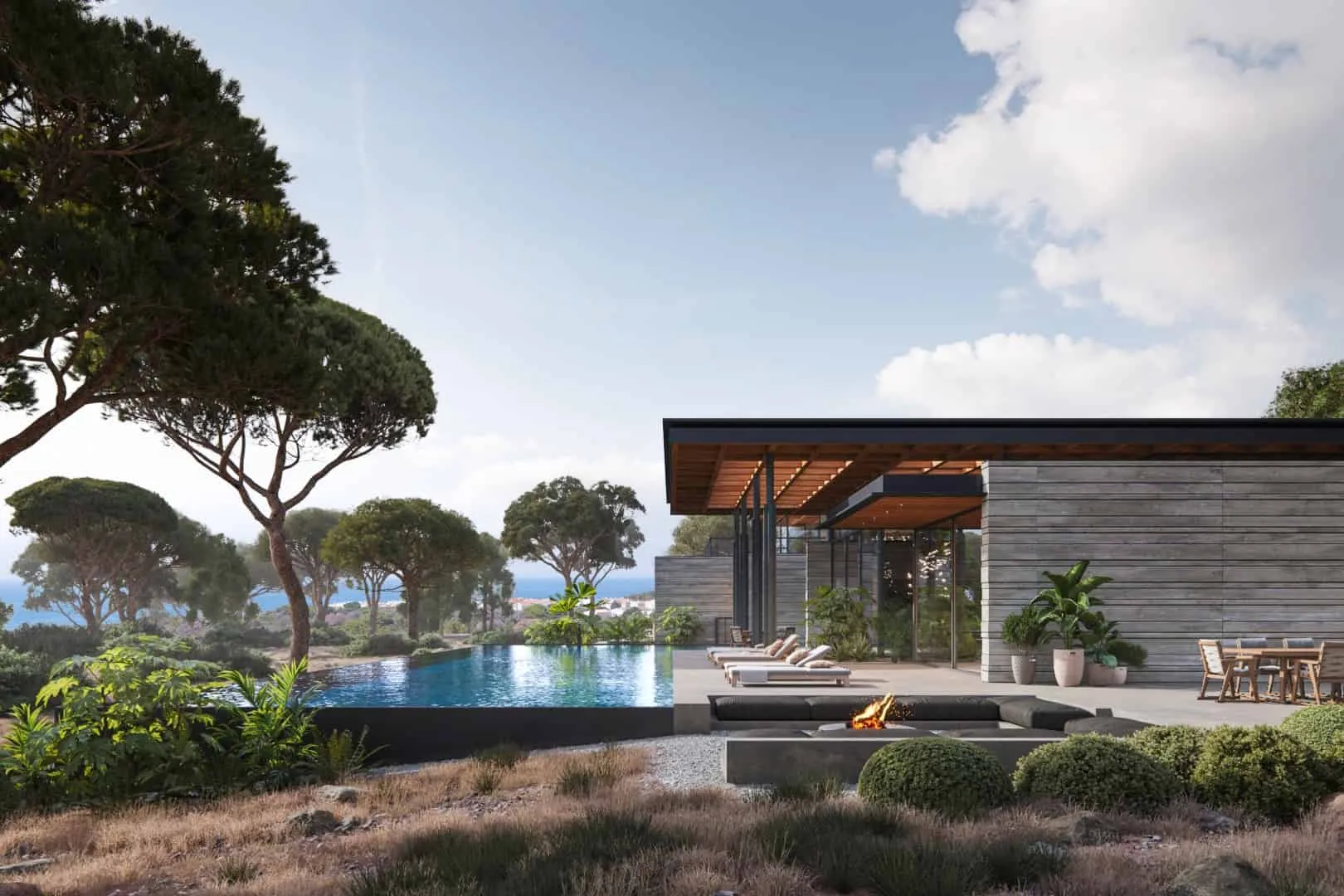 Photos © Kerimov Architects
Photos © Kerimov Architects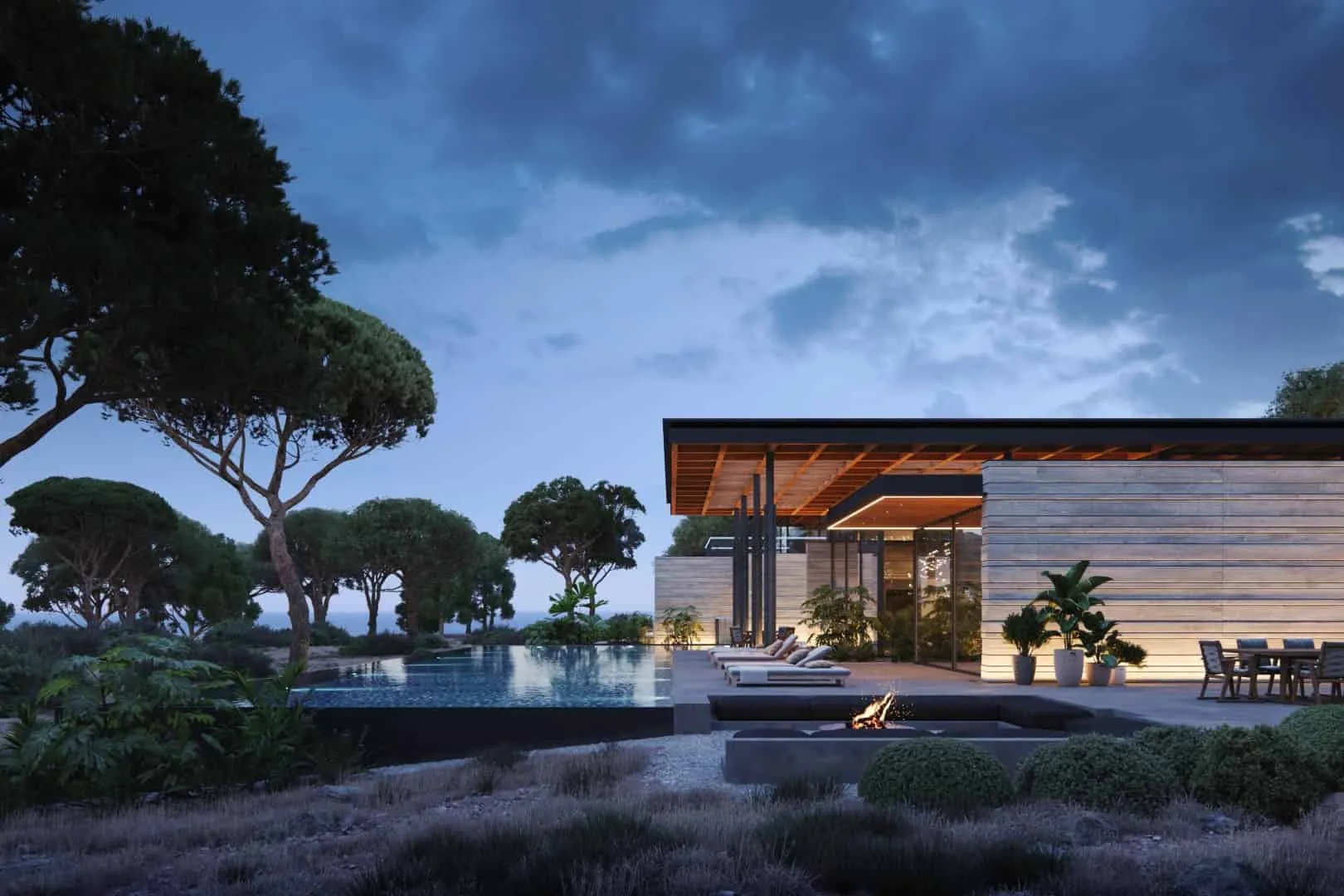 Photos © Kerimov Architects
Photos © Kerimov Architects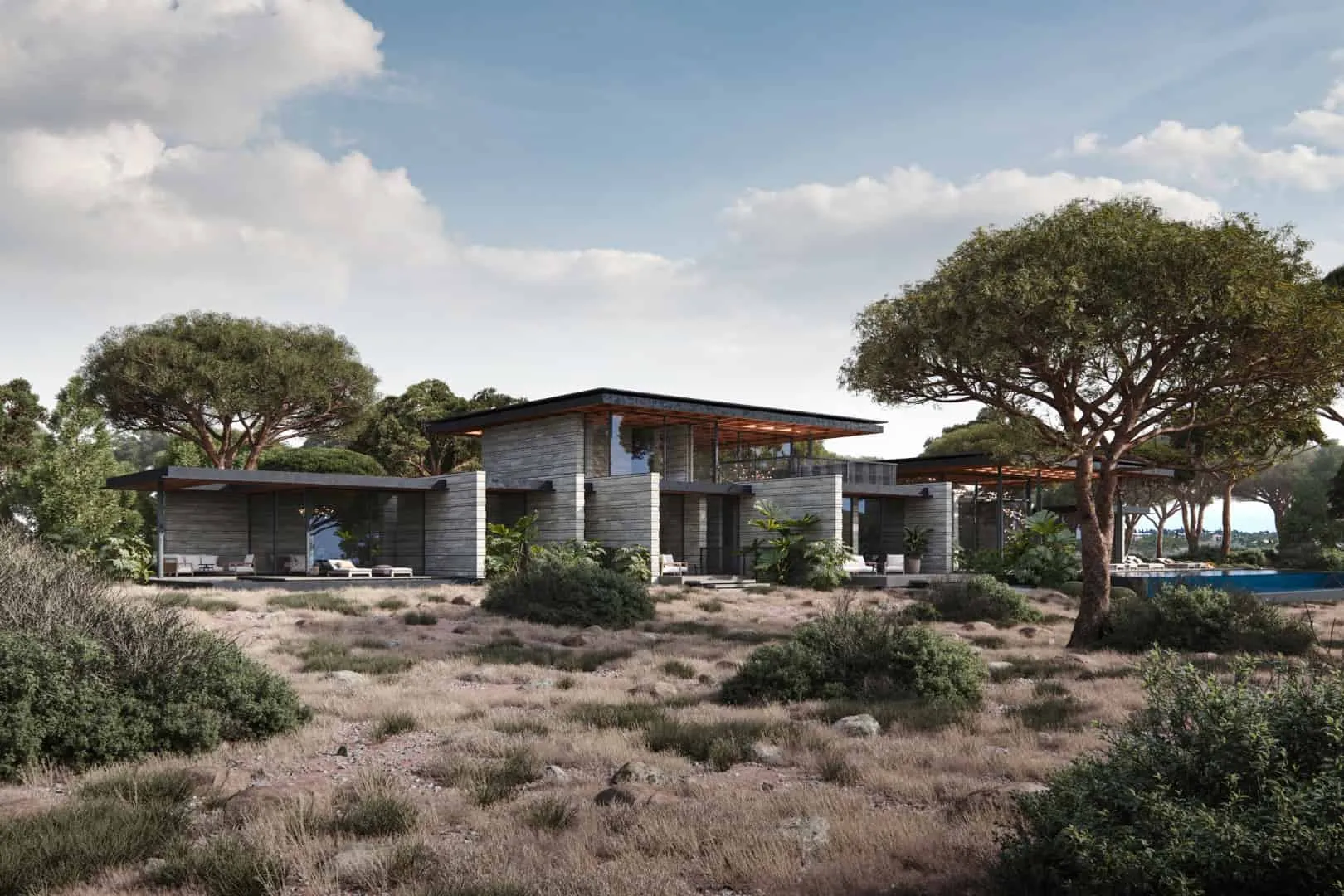 Photos © Kerimov Architects
Photos © Kerimov Architects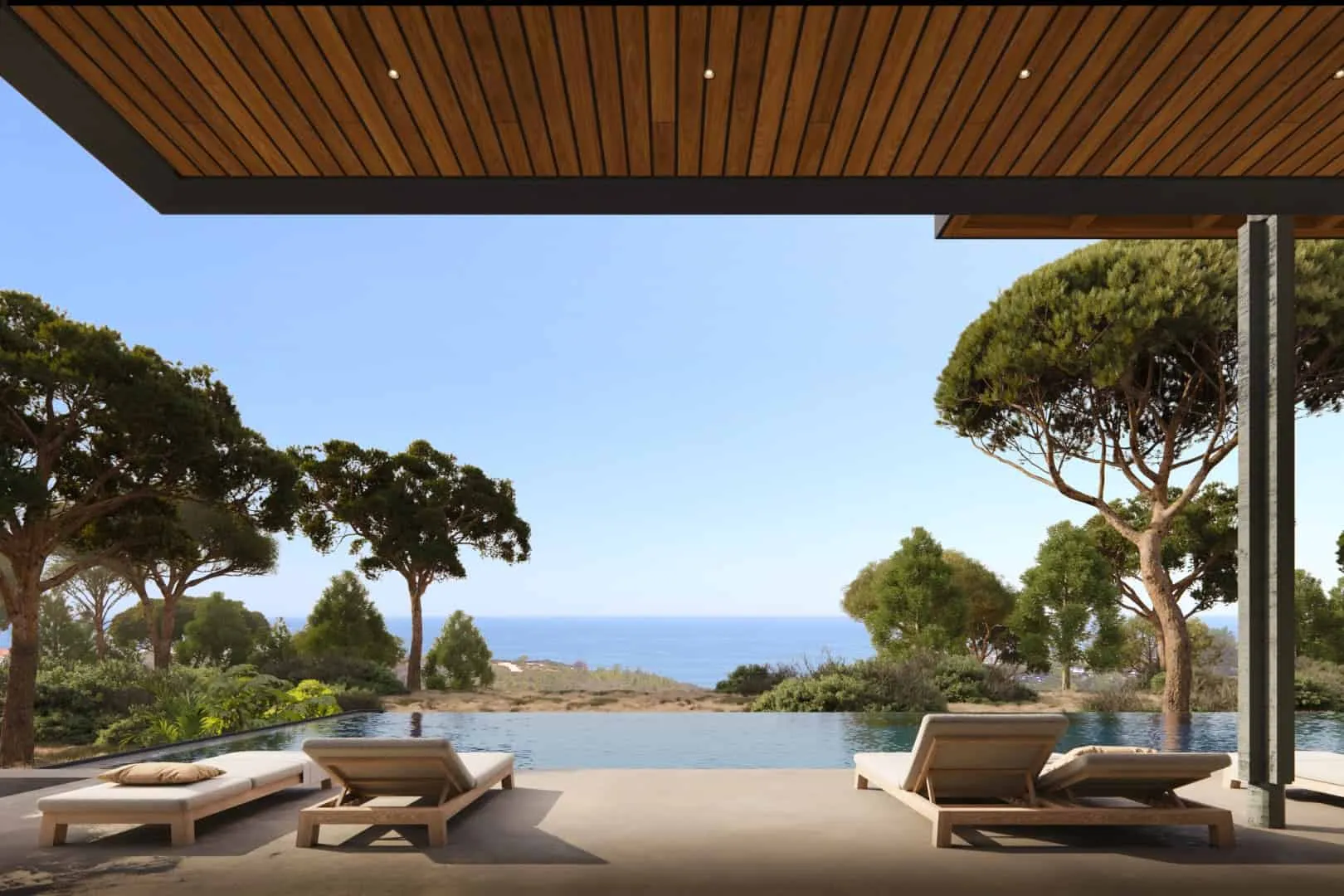 Photos © Kerimov Architects
Photos © Kerimov Architects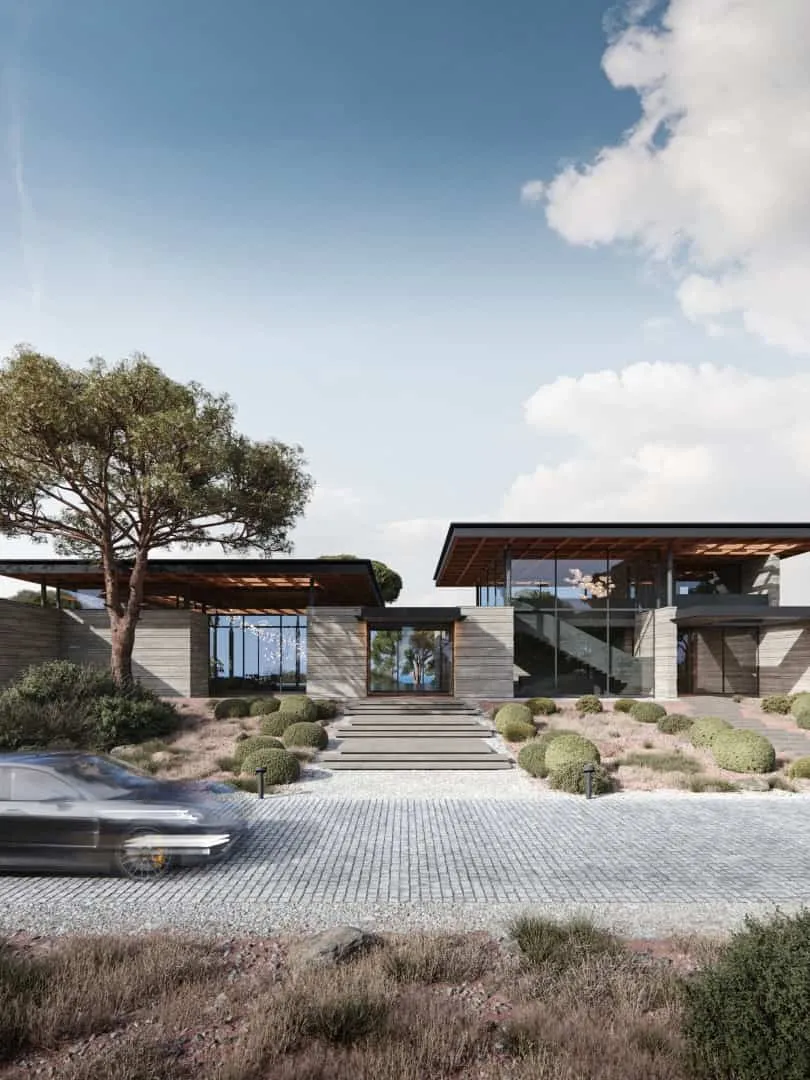 Photos © Kerimov Architects
Photos © Kerimov Architects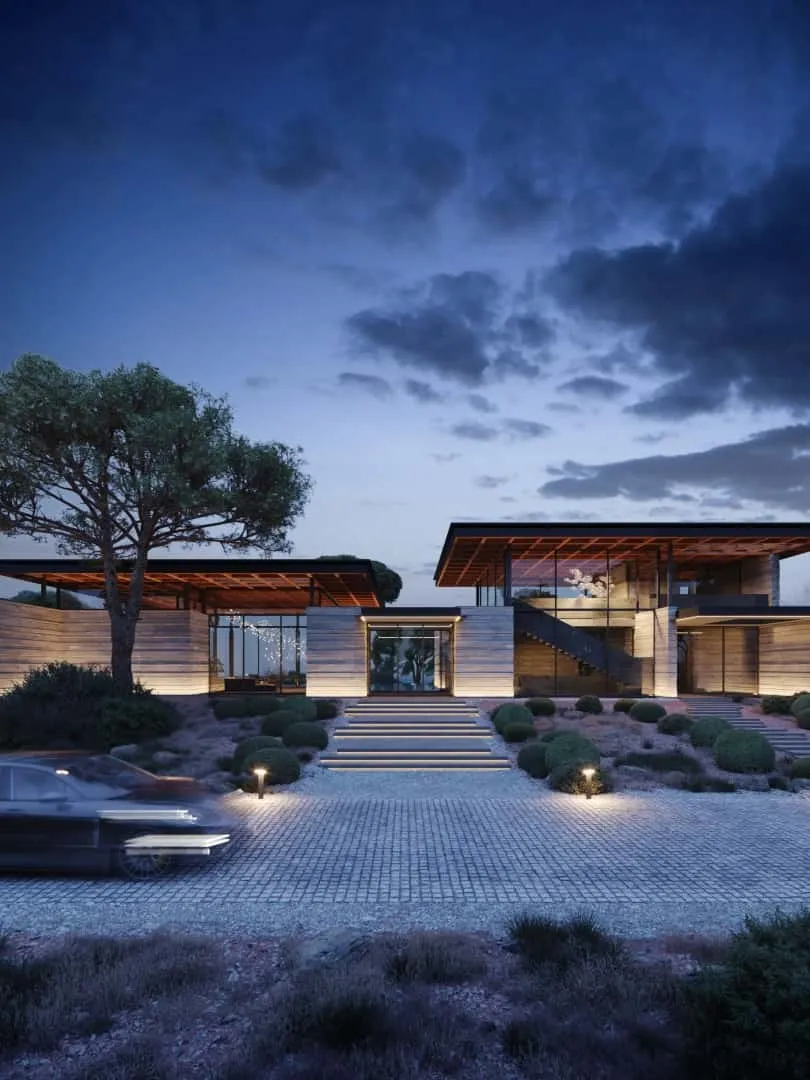 Photos © Kerimov Architects
Photos © Kerimov Architects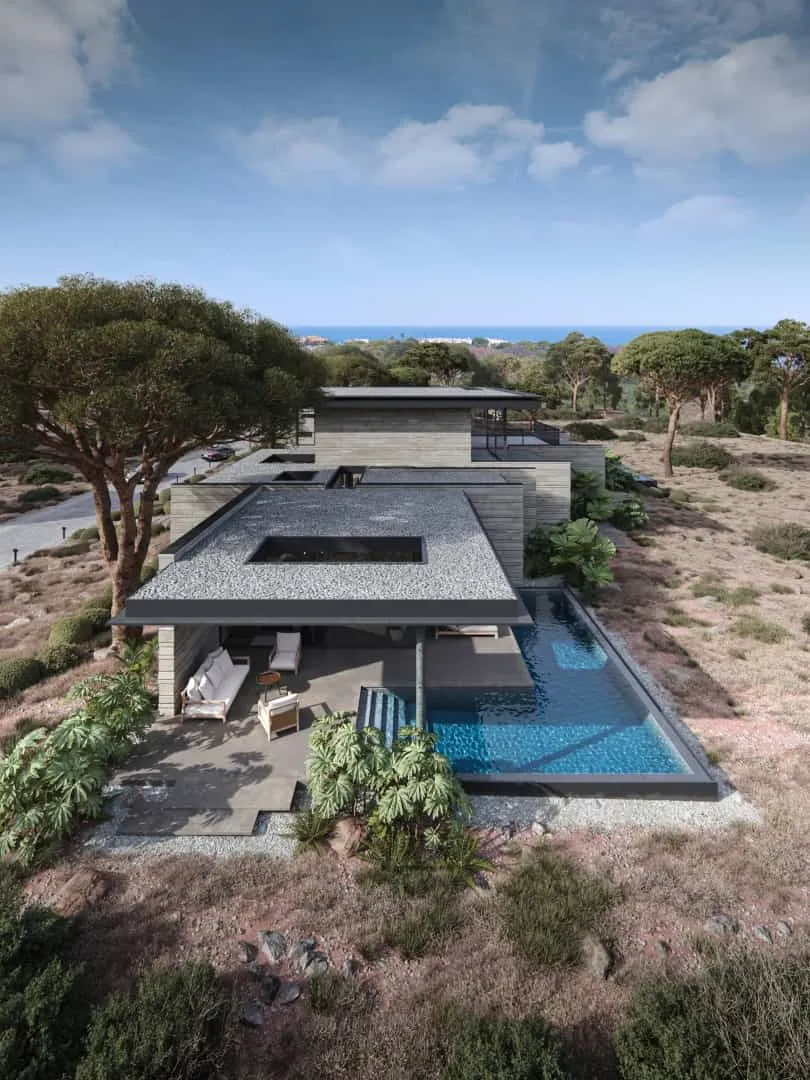 Photos © Kerimov Architects
Photos © Kerimov Architects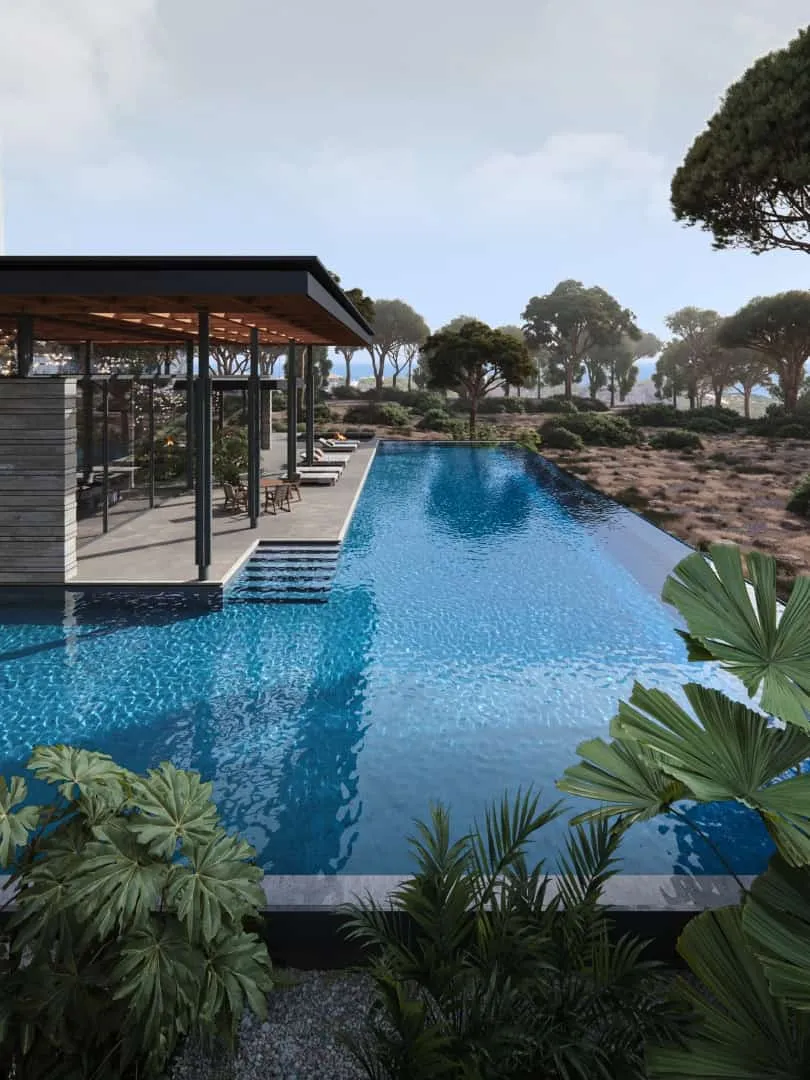 Photos © Kerimov Architects
Photos © Kerimov Architects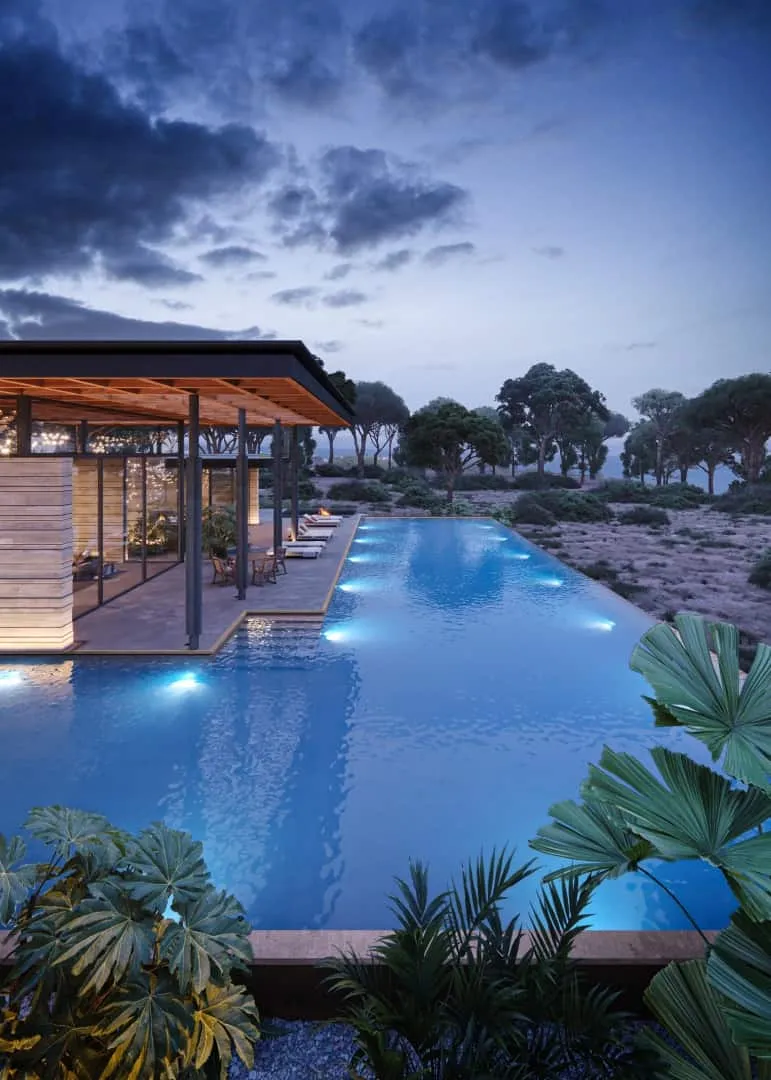 Photos © Kerimov Architects
Photos © Kerimov ArchitectsMore articles:
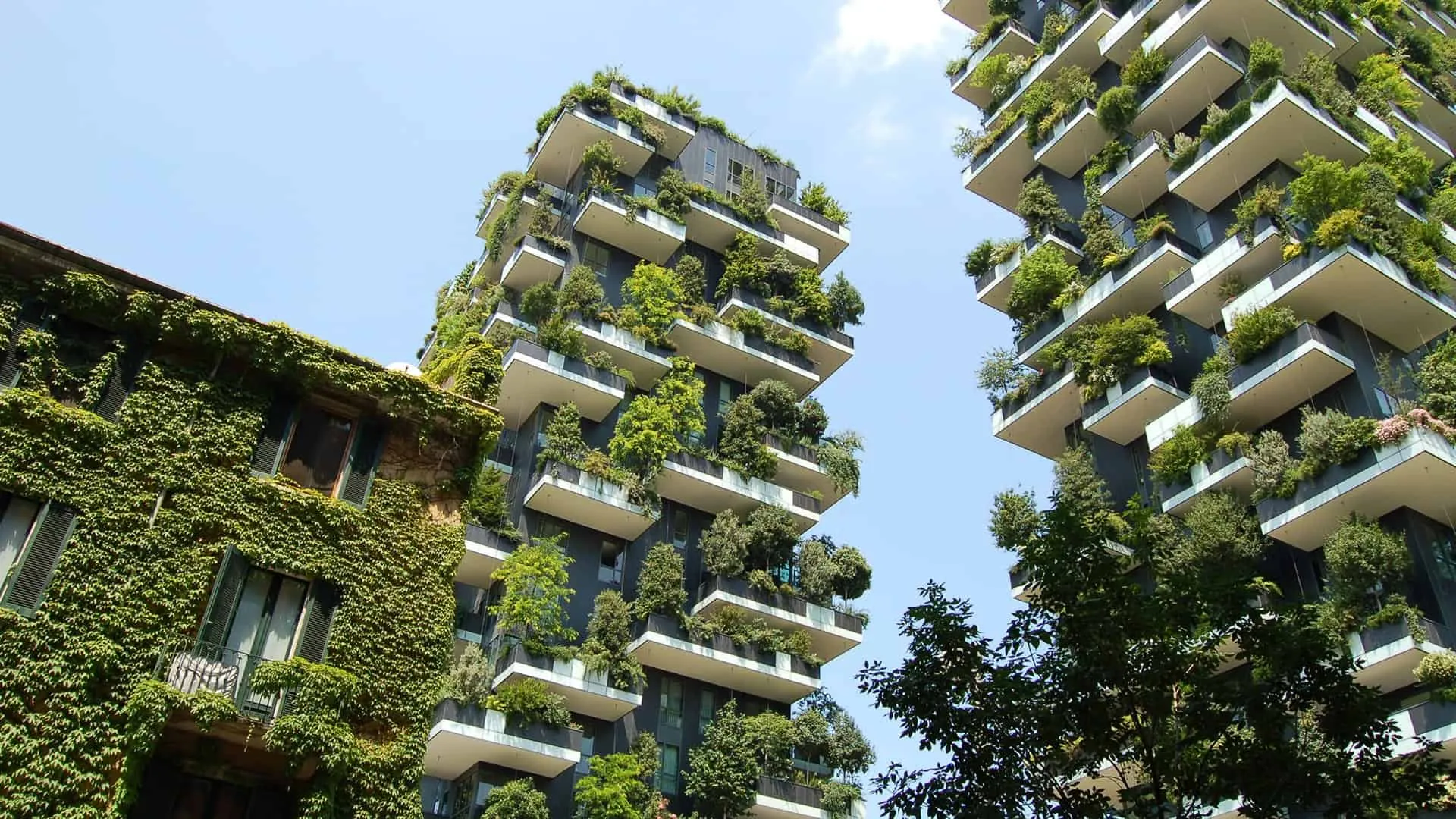 Construction with a Purpose: Ecological Approaches to Building
Construction with a Purpose: Ecological Approaches to Building Building Information Modeling (BIM) and Digital Tools in Architecture
Building Information Modeling (BIM) and Digital Tools in Architecture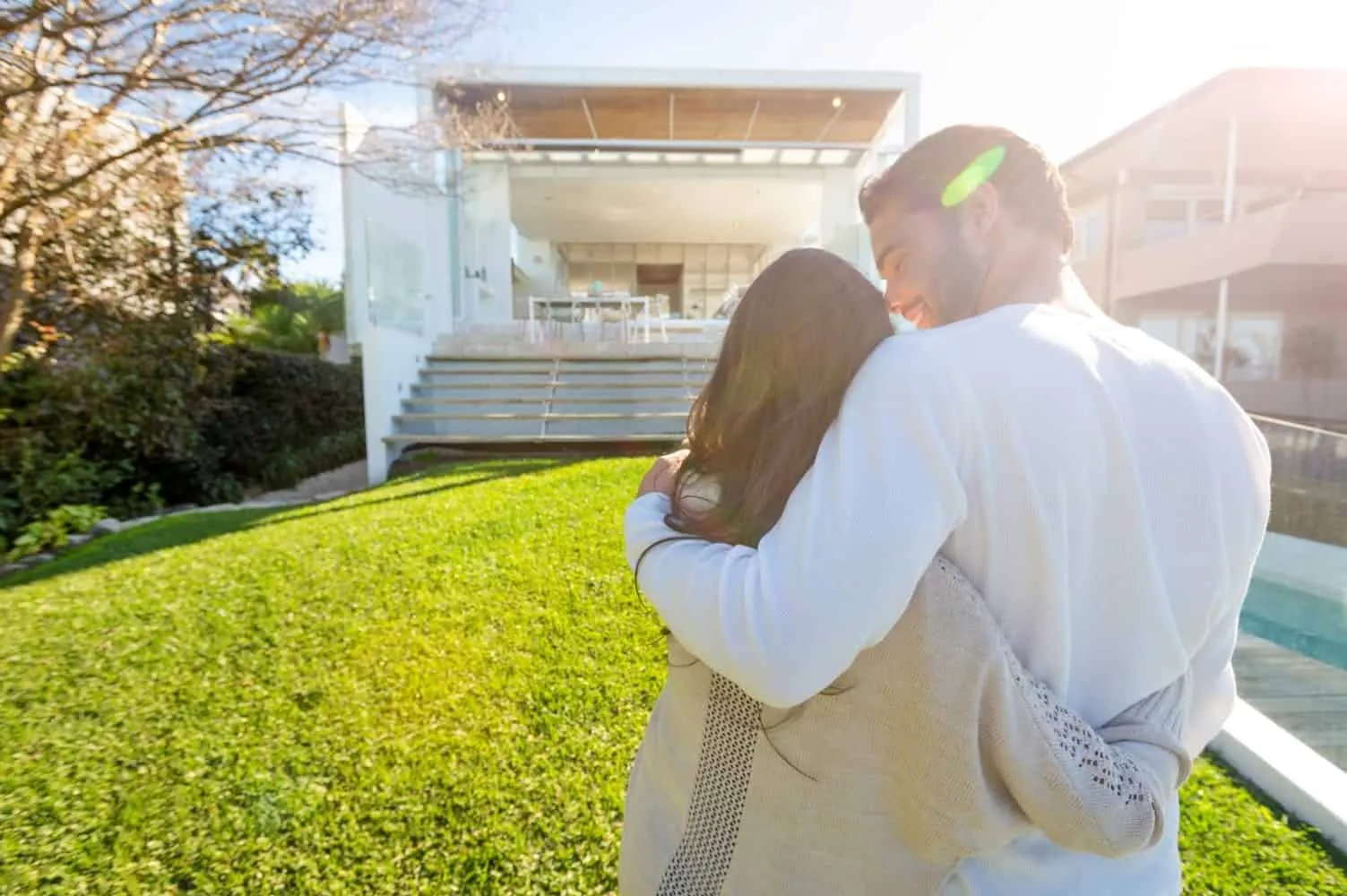 Building Your Dream Home: Tips and Tricks to Get Started
Building Your Dream Home: Tips and Tricks to Get Started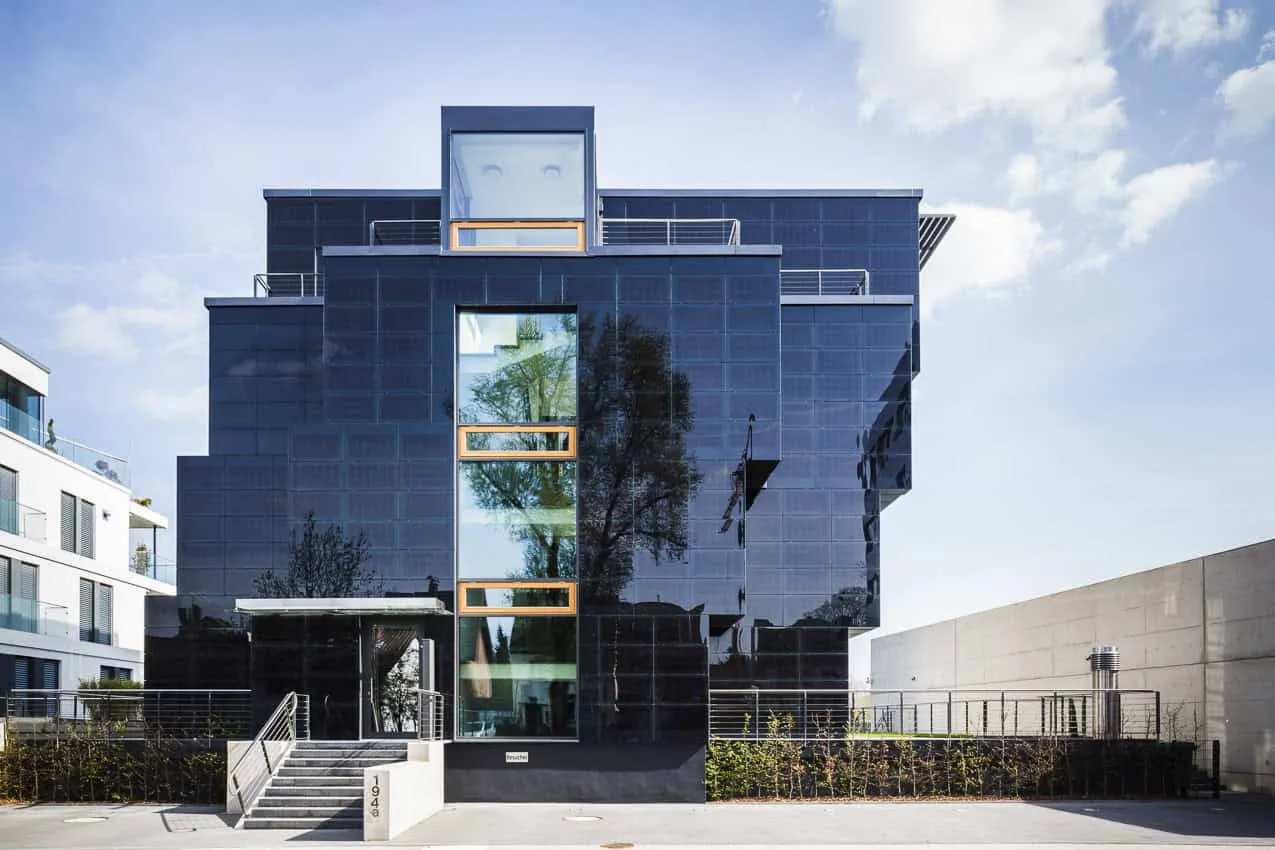 Integrated Photovoltaic System: Functional and Aesthetic Enhancement
Integrated Photovoltaic System: Functional and Aesthetic Enhancement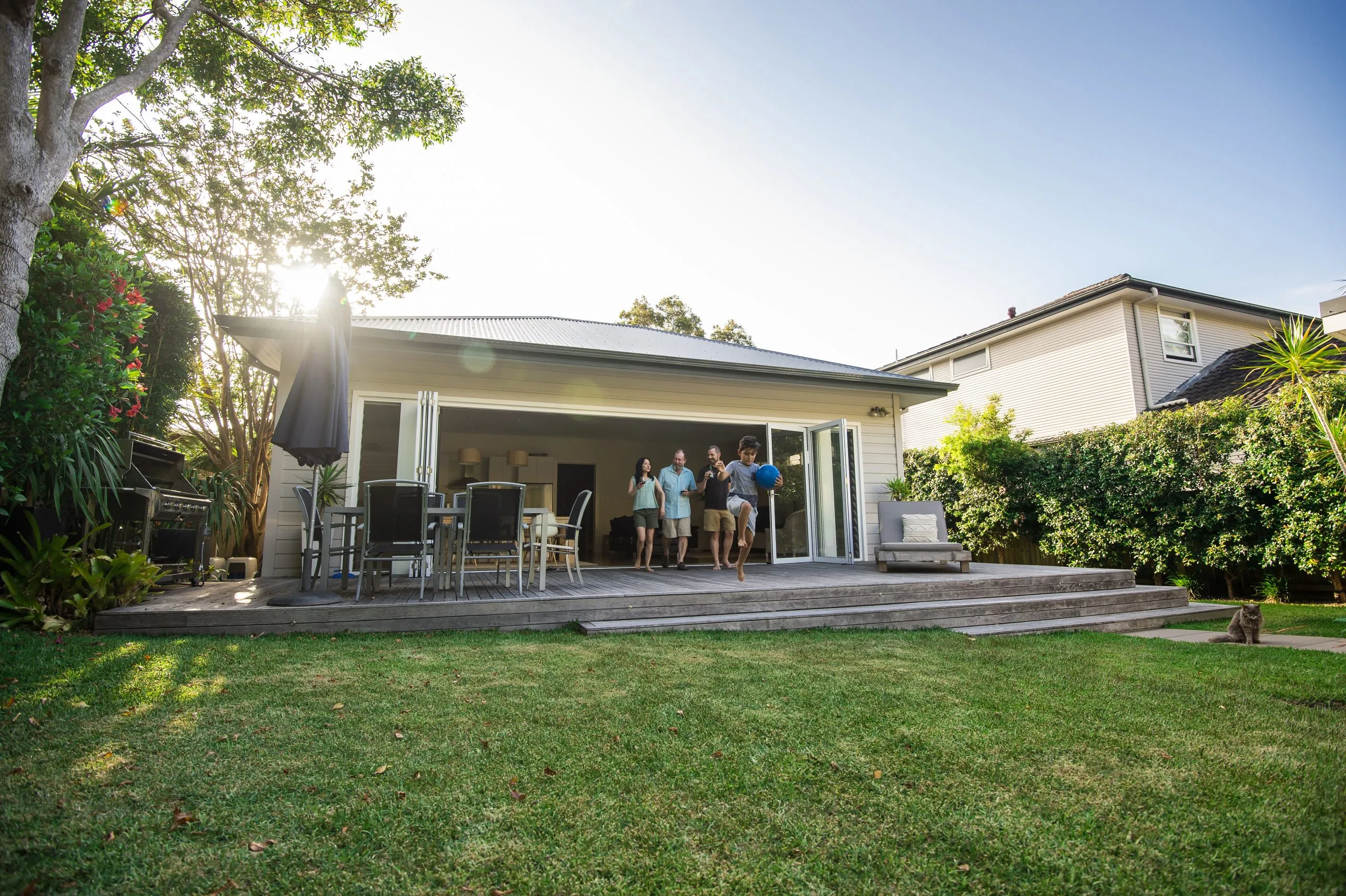 Building a House: Key Points to Consider
Building a House: Key Points to Consider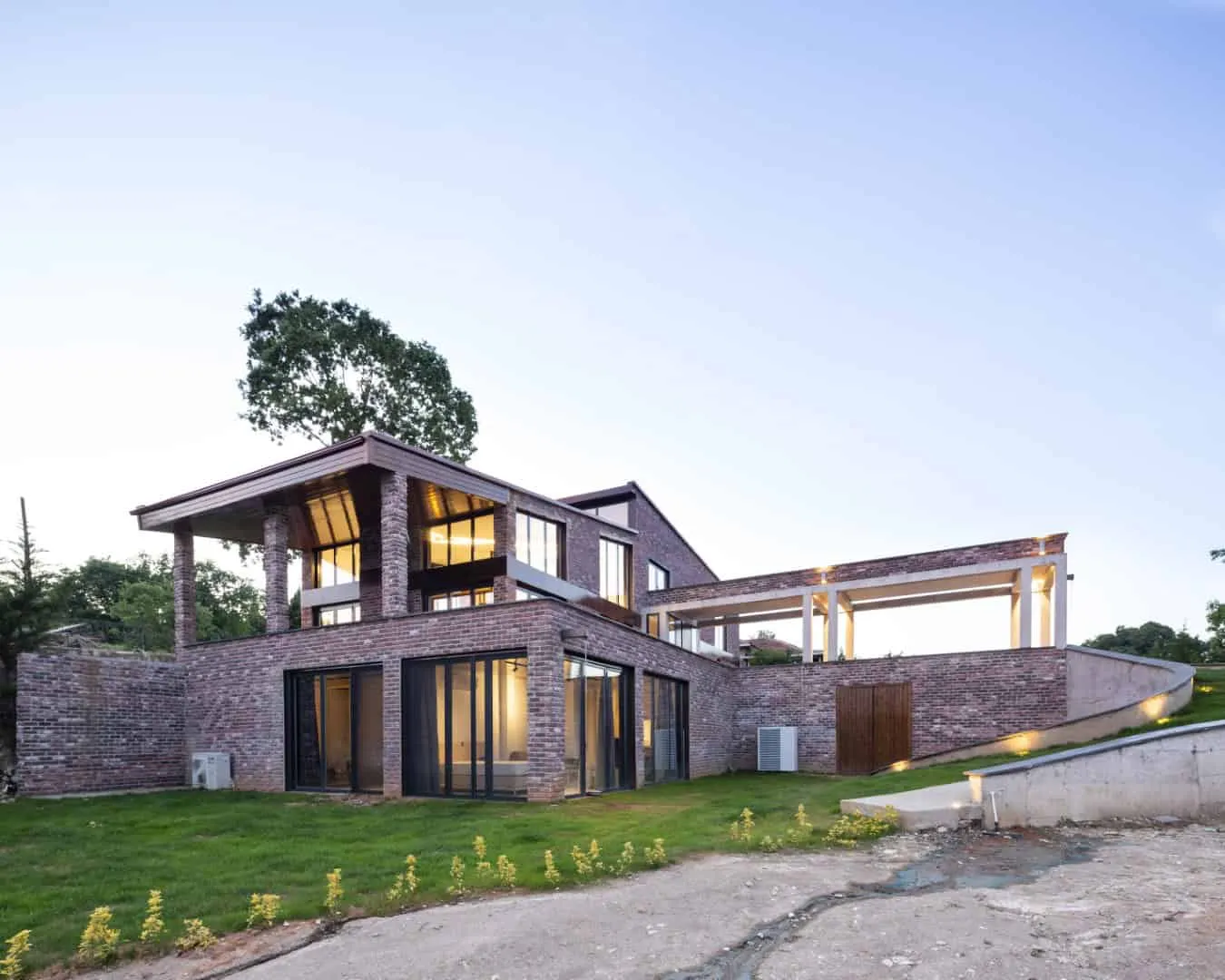 Buhari House by Onur Karadeniz Architects in Istanbul, Turkey
Buhari House by Onur Karadeniz Architects in Istanbul, Turkey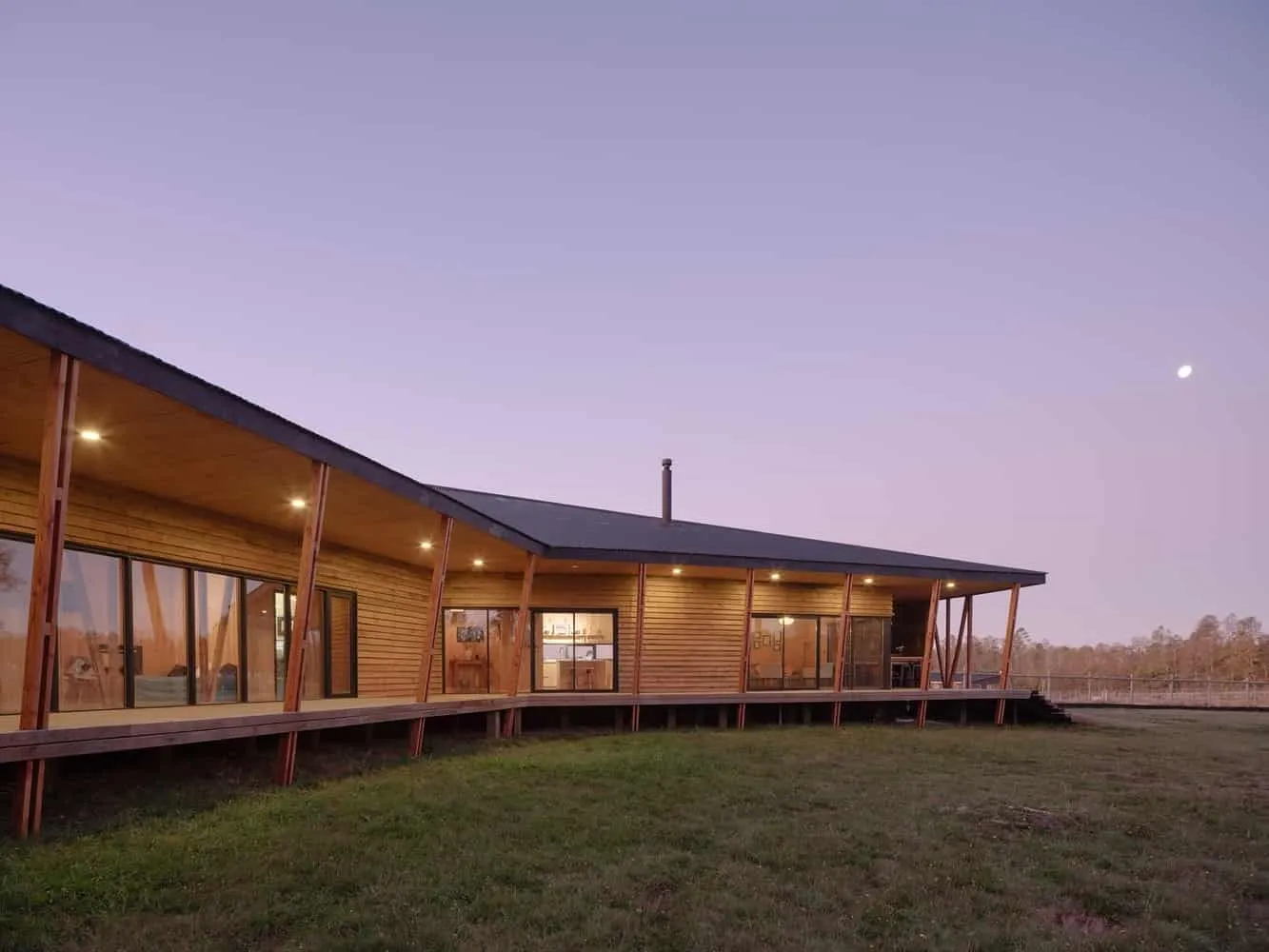 Bumerang House by Lucas Mayno Fernandez in Villarrica, Chile
Bumerang House by Lucas Mayno Fernandez in Villarrica, Chile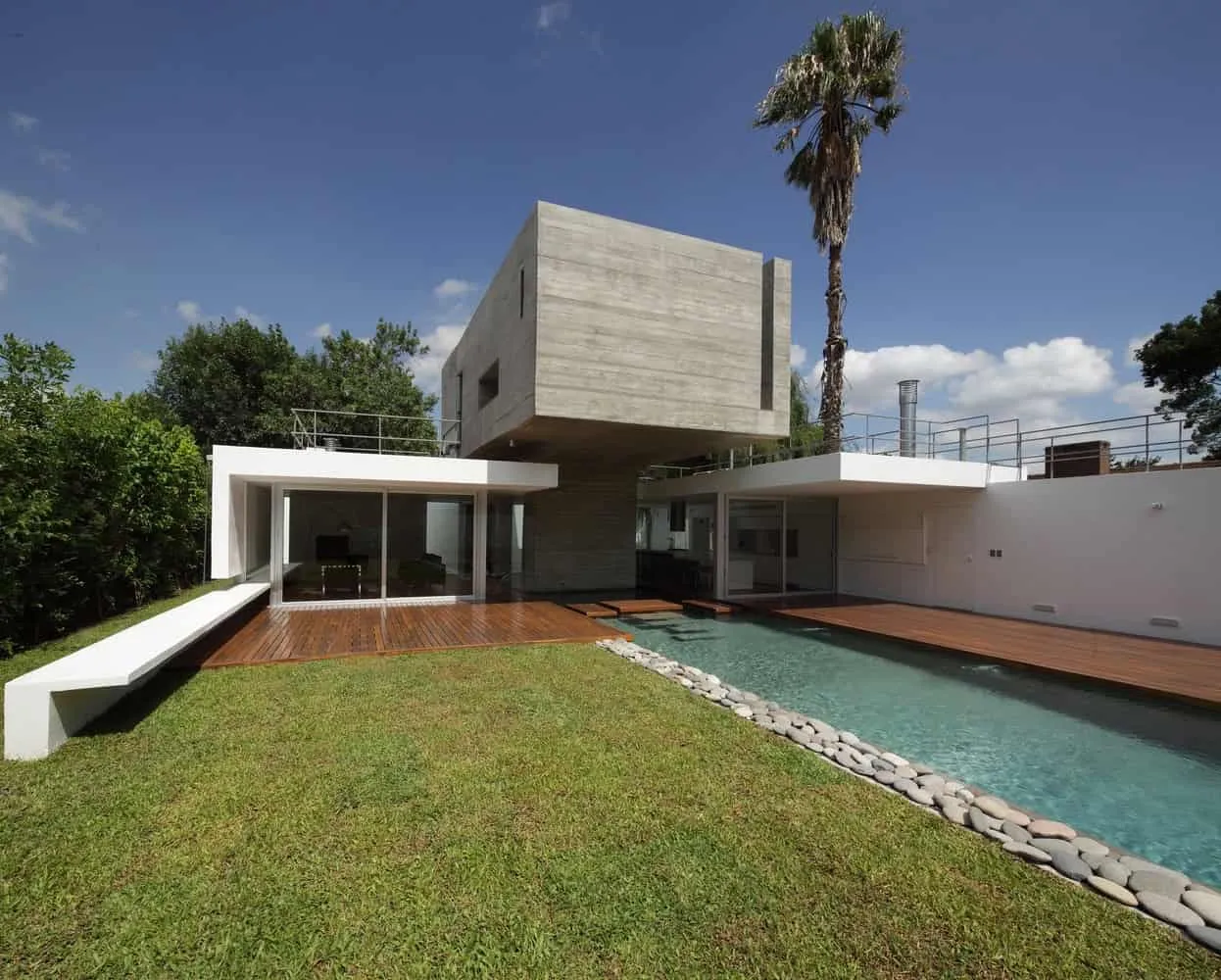 Bunker House by Estudio Botteri-Connell in La Plata, Argentina
Bunker House by Estudio Botteri-Connell in La Plata, Argentina