There can be your advertisement
300x150
Flower House Casa de la Flora by VaSLab Architecture in Phuket, Thailand
Project: Casa de la Flora Architects: VaSLab Architecture Location: Phuket, Thailand
Area: 52,204 sq ft
Photographs: Courtesy of VaSLab Architecture
Flower House Casa de la Flora by VaSLab Architecture
The Flower House Casa de la Flora, a beachfront resort in the palm zone of Phuket, Thailand, is a unique project created by architecture studio VaSLab. The client was a well-known Thai businessman, and the resort consists of 36 cubic villas offering maximum ocean views. The architecture of the villas, with their slanted walls and gabled roofs, is inspired by the process of 'floral birth,' where each concrete-wood villa symbolizes a floral form emerging from the earth and reaching for light. This continuity of lines is also visible in the interiors, furniture, and landscaping, creating a harmonious and visually appealing resort.
The Flower House Casa de la Flora, consisting of 36 cubic villas located on Koh Lanta, brings a modern style to the palm zone of Phuket. The project was developed by architecture studio VaSLab Architecture, with the client being one of Thailand's leading businessmen Sompong Dovipiset, and was completed in 2008. This resort was intended to be a new high-profile yet modest retreat for leisure in the beautiful southern city of Thailand.
The architects' task was to create a unique resort consisting of a series of swimming villas with maximum ocean views. Essential infrastructure includes: reception hall, pool, pool bar, beachfront restaurant, spa, fitness center, and library. The owner set the architects a challenge to create a bold architectural statement combining natural softness with the warm name 'flora.' VaSLab's metaphorical concept reflects the process of 'floral birth,' where each concrete-wood villa mirrors a flower emerging from the ground and reaching for light. The slanted walls and gabled roofs are characteristic of all 36 cubic villas, creating an effect of blooming elements that not only resemble the process of floral birth but also expand the perspective of rooms when viewing the ocean.
This continuity of lines is also evident in interior spaces and elements such as built-in beds, coffee tables, and wardrobes. Individual furniture designed by Anon Pairot Design Studio embodies this thematic concept, some of which feature organic floral forms. The same can be said for the landscape design and hardscaping work of talented designer T.R.O.P., who continues architectural lines through charming pathways, concrete blocks, green walls, and more. These elements function as roots, stems, and branches of architecture. Lighting designer APLD abstractly sets the resort's lighting, emphasizing key architectural features: slanted walls and gabled roofs, as if the cubic villas grow from the ground.
Their glass villas feature clean interiors with concrete surfaces, natural stone walls, and wooden floors/ceilings. Ten units are directly on the beach with maximum ocean views, each equipped with private pools, 24-hour concierge service, and modern in-room entertainment systems. Environmental benefits are evident through an ozone pool purification system (low chemical content) and wastewater and rainwater recycling.
— VaSLab Architecture
More articles:
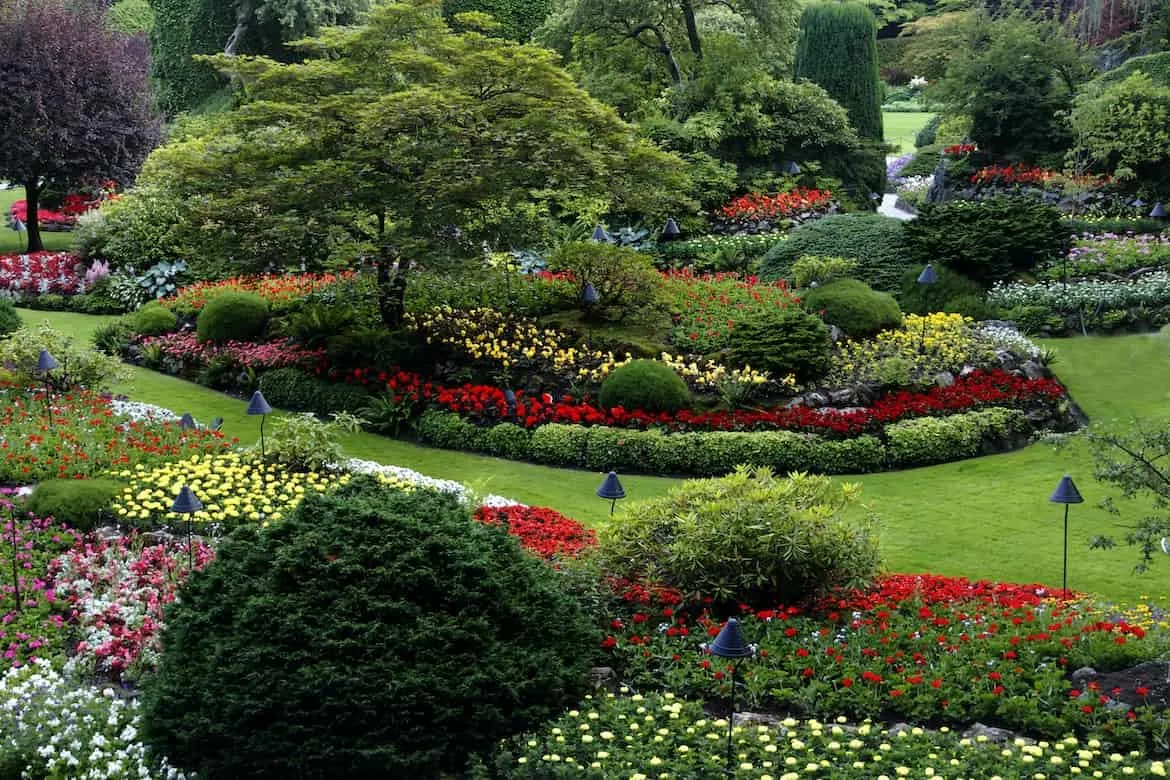 Building Your Dream Home: How to Create a Beautiful Garden
Building Your Dream Home: How to Create a Beautiful Garden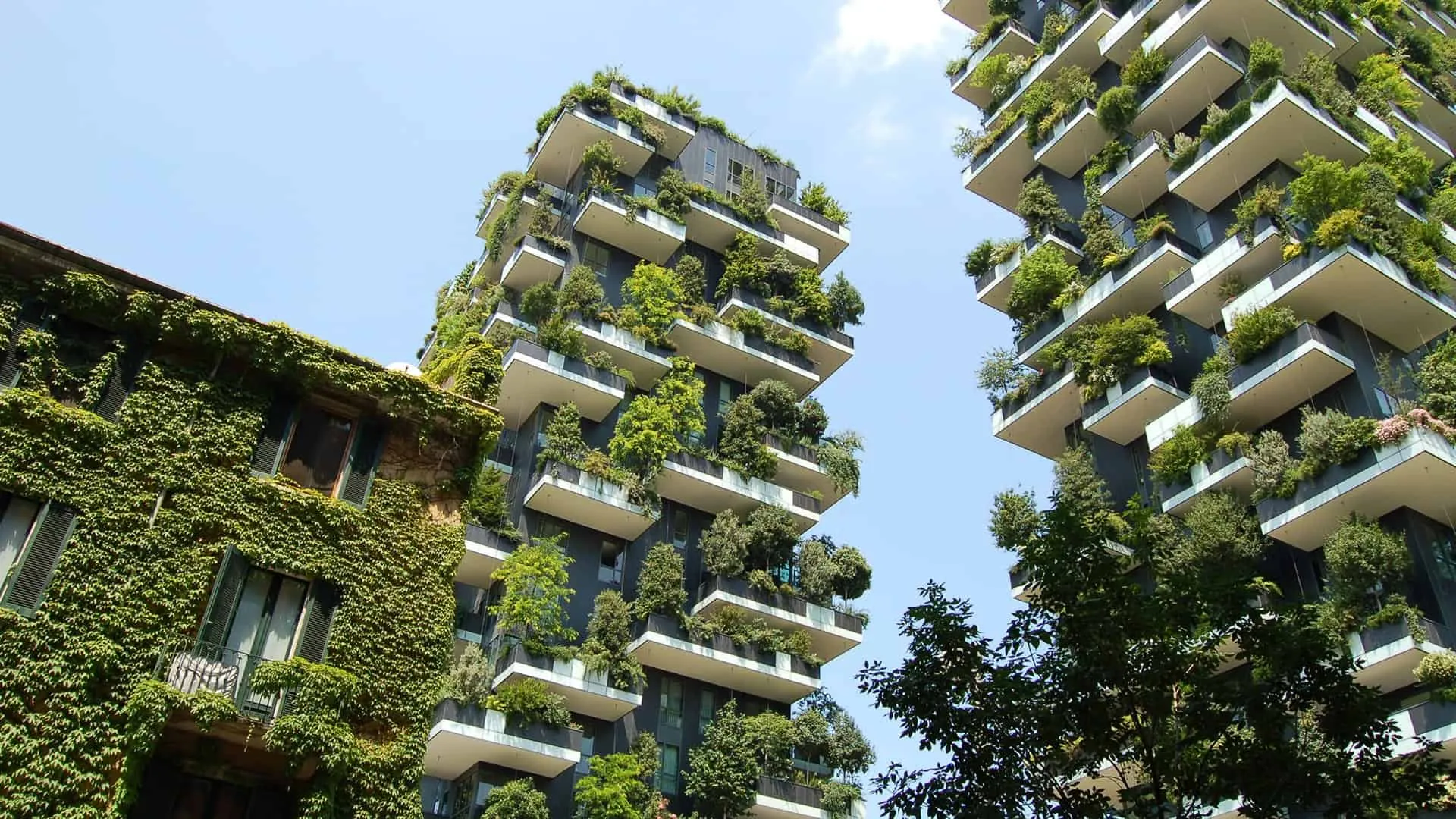 Construction with a Purpose: Ecological Approaches to Building
Construction with a Purpose: Ecological Approaches to Building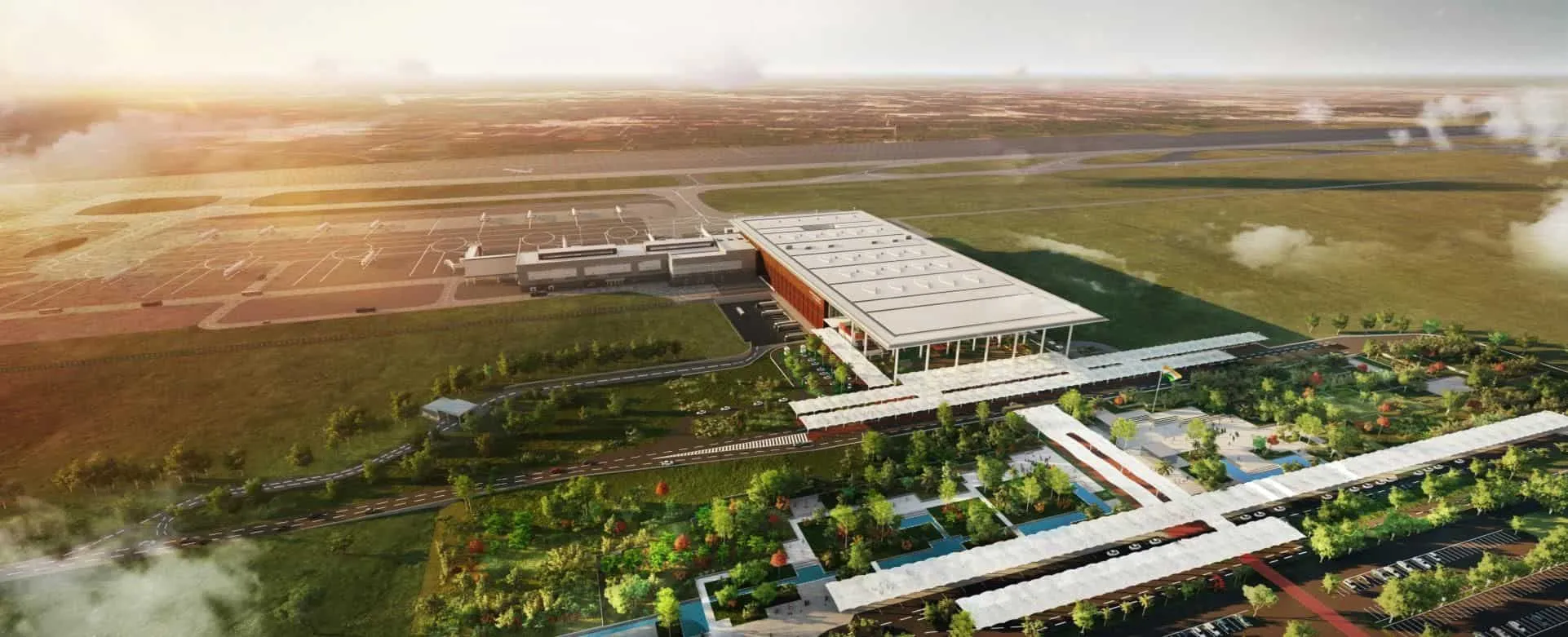 Building Information Modeling (BIM) and Digital Tools in Architecture
Building Information Modeling (BIM) and Digital Tools in Architecture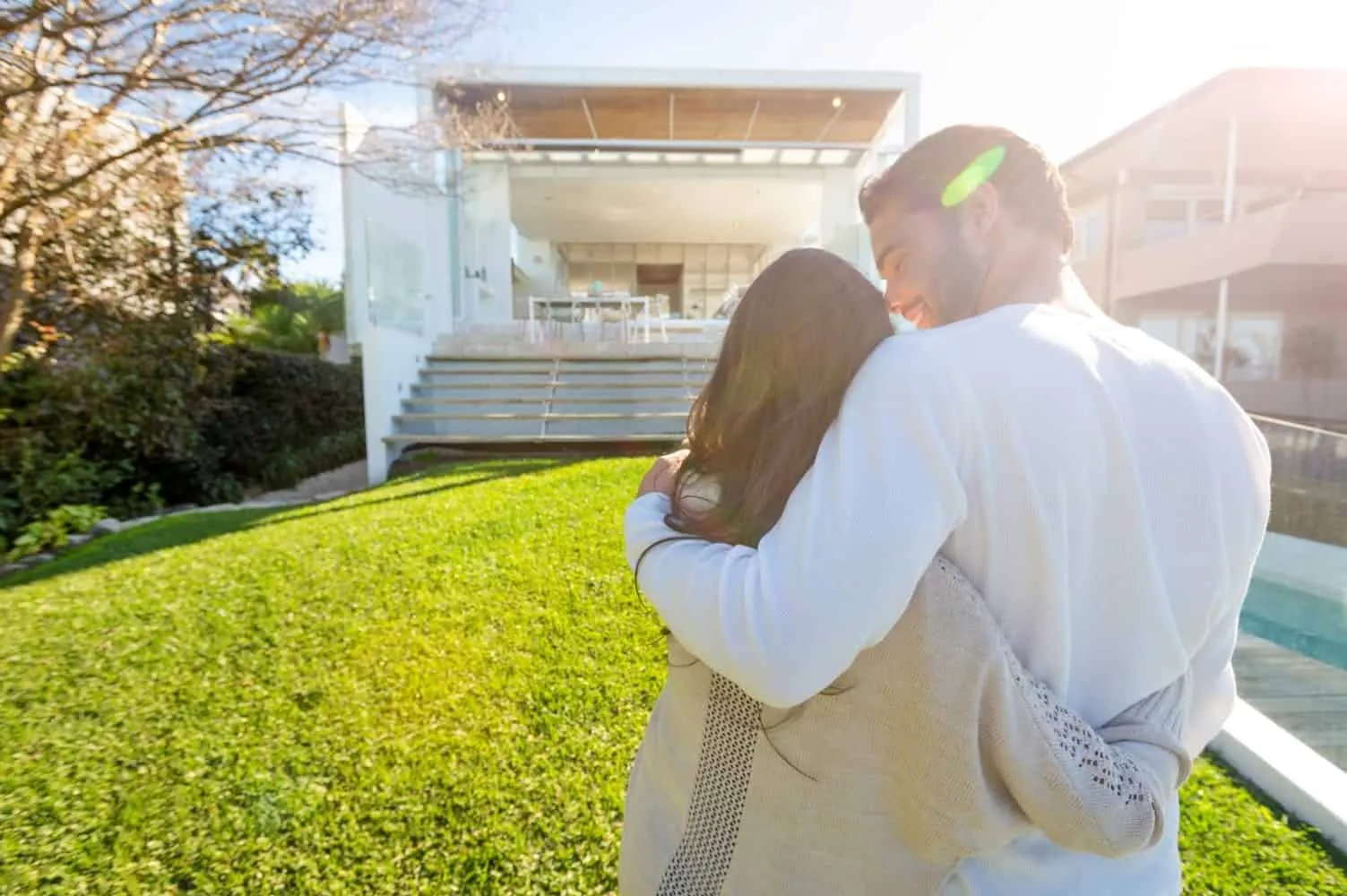 Building Your Dream Home: Tips and Tricks to Get Started
Building Your Dream Home: Tips and Tricks to Get Started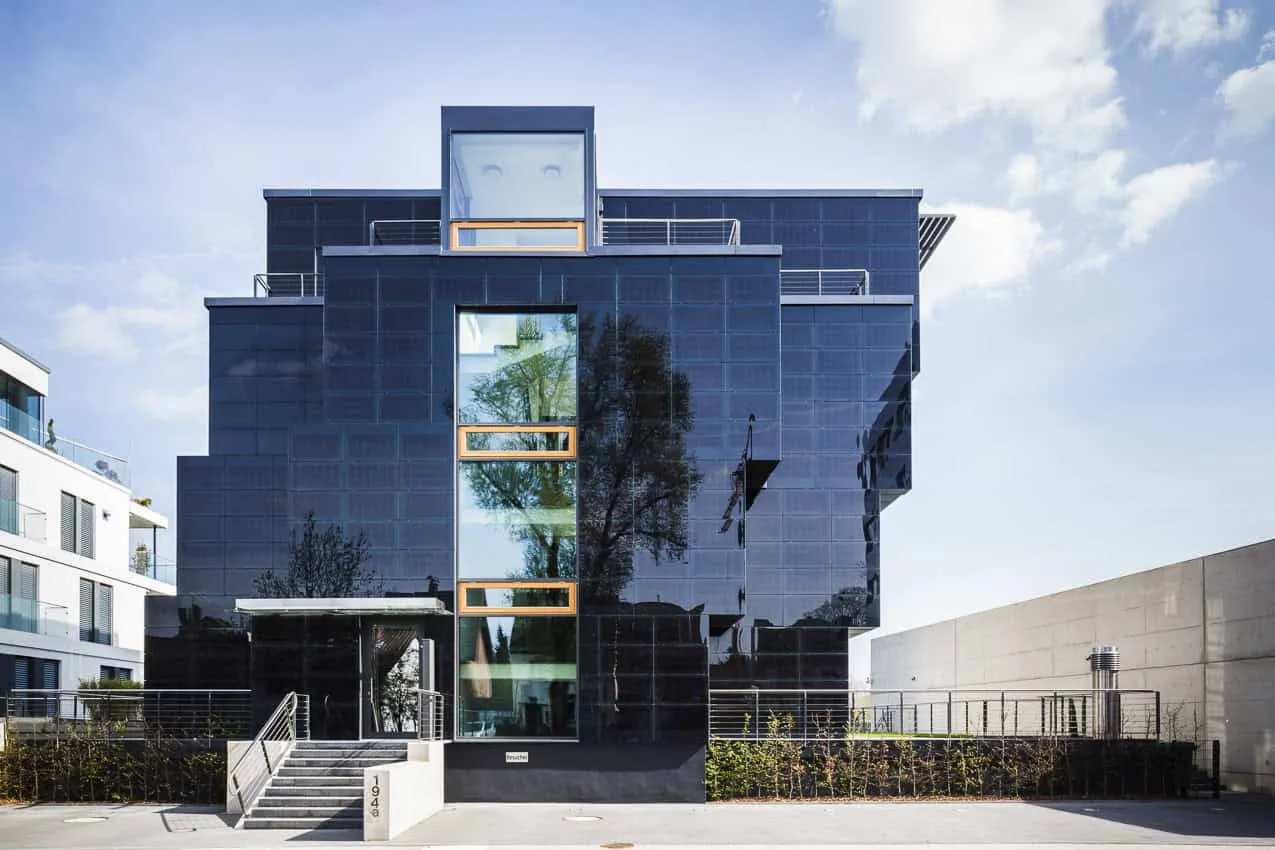 Integrated Photovoltaic System: Functional and Aesthetic Enhancement
Integrated Photovoltaic System: Functional and Aesthetic Enhancement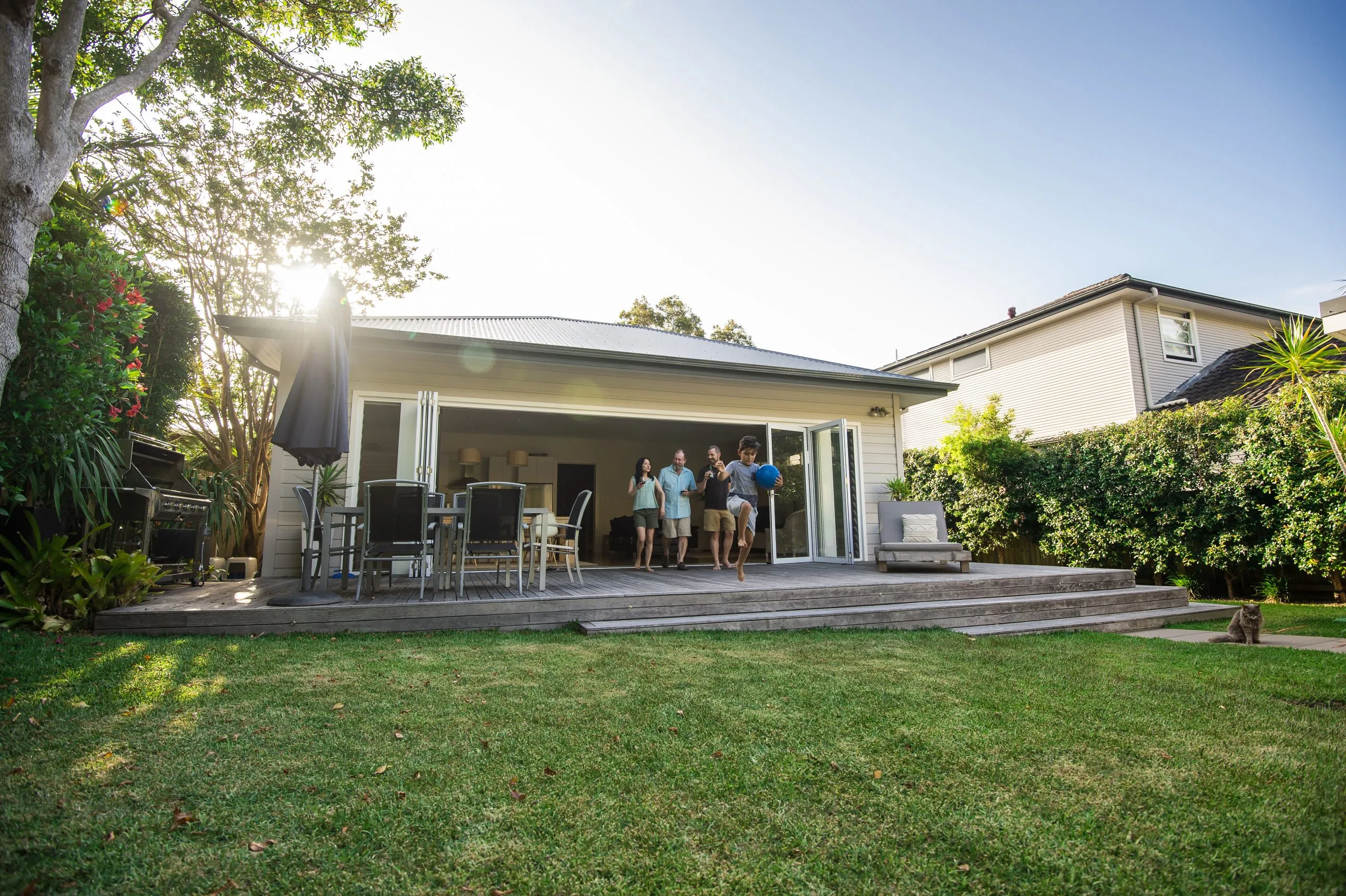 Building a House: Key Points to Consider
Building a House: Key Points to Consider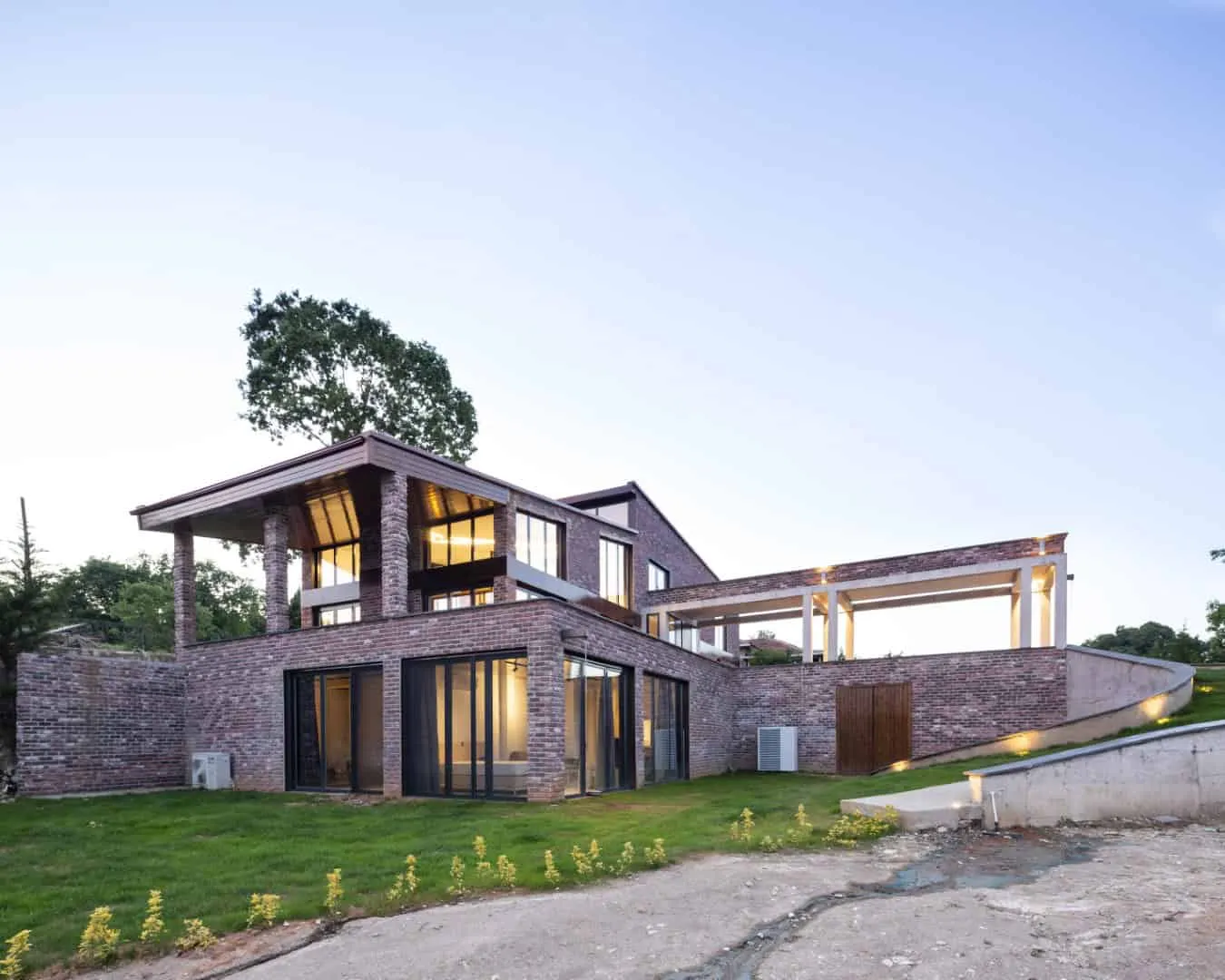 Buhari House by Onur Karadeniz Architects in Istanbul, Turkey
Buhari House by Onur Karadeniz Architects in Istanbul, Turkey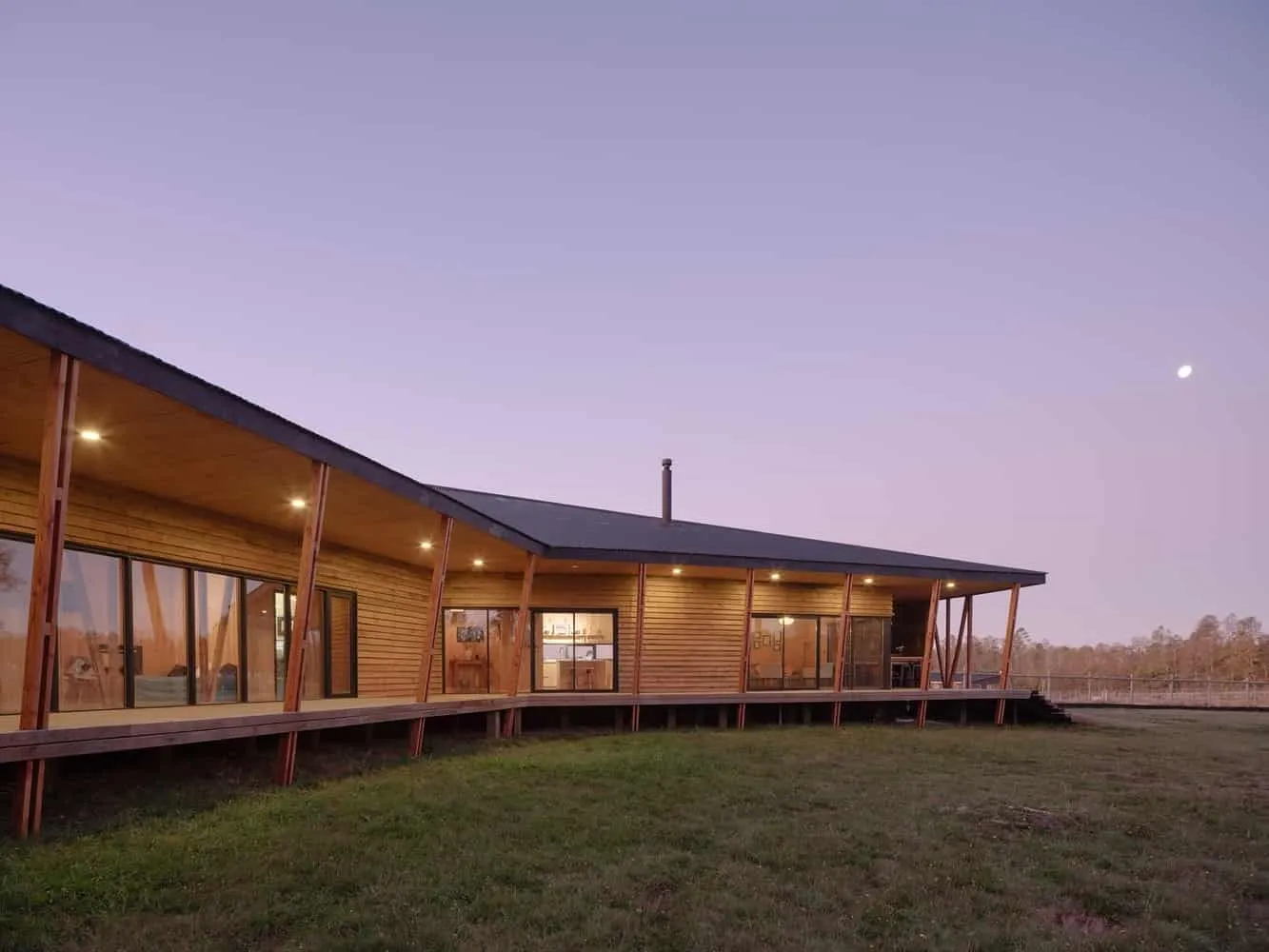 Bumerang House by Lucas Mayno Fernandez in Villarrica, Chile
Bumerang House by Lucas Mayno Fernandez in Villarrica, Chile