There can be your advertisement
300x150
House by the Lagoon from A4estudio: Sculptural Retreat Above the Blanca Lagoon
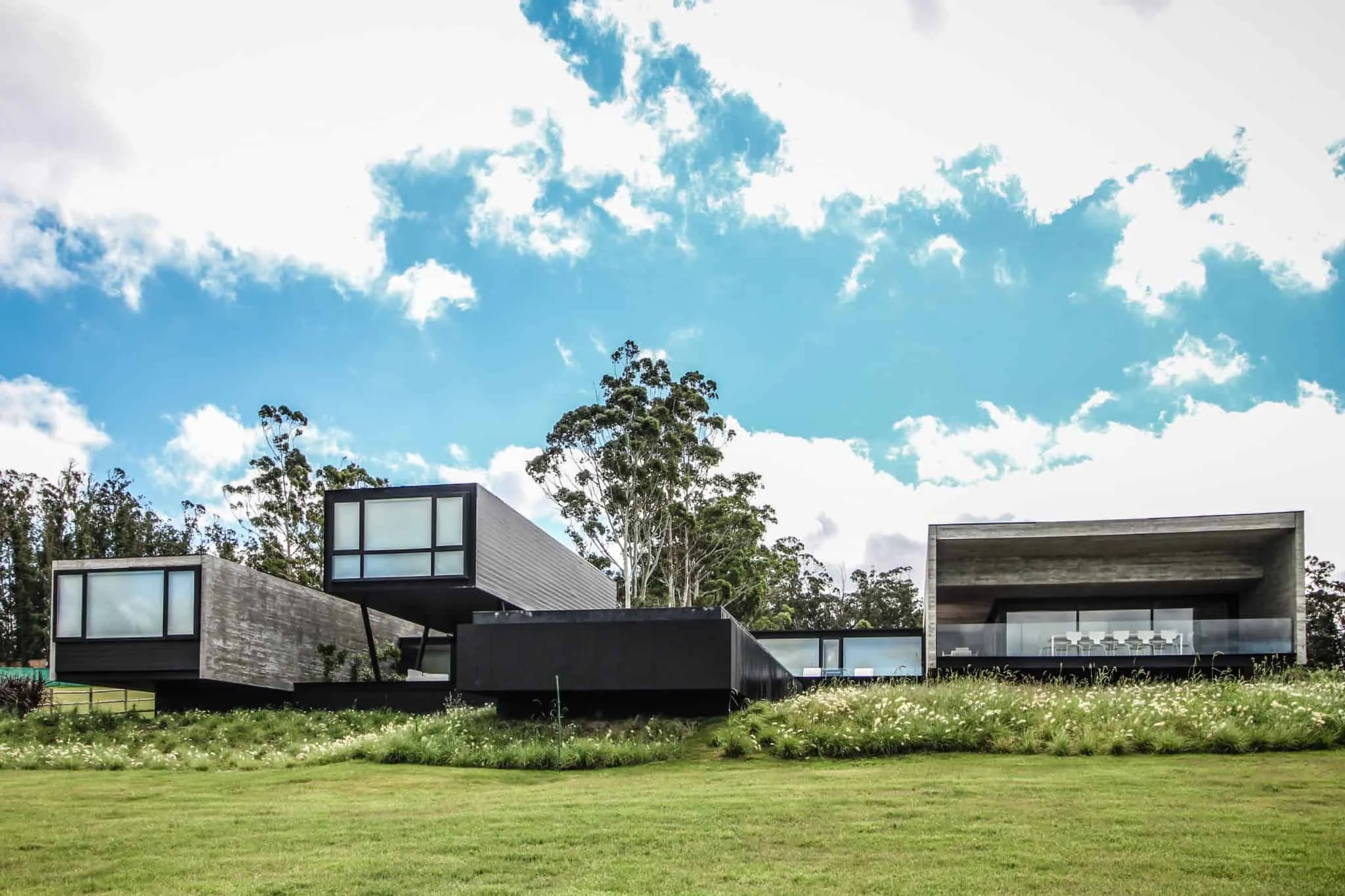
Weekend Home Embracing Nature and Privacy
Situated in the private community of Manantiales, just 2 kilometers from the beach, the lagoon house by A4estudio is a modern weekend home with stunning views of Blanca Lagoon in Uruguay. The 1000 m² residence is located on a plot measuring 60×90 meters, rising more than 9 meters deep into the terrain, utilizing the natural slope to form a multi-level composition.
The architectural challenge was to create an external environment that connects with nature while concealing the view from neighboring homes, and also develop a flexible interior program allowing easy division of space between guest and family areas.
Clarity of Program and Spatial Independence
The structure at the top of the slope features a concrete frame housing technical spaces including a wine cellar, game room, machine room and storage. It harmoniously integrates into the natural topography. Above this platform, the house unfolds as three distinct but interconnected pavilions joined by a transverse gallery.
Southern Pavilion: contains the public core with living room, dining area, kitchen and service spaces.
Northern Pavilion: houses private guest bedrooms, ensuring comfort and discretion.
Central Pavilion: elevated one level above the others, dedicated entirely to owners — a luxurious suite with integrated gym.
Design Considerations for the Landscape
A key feature of the project is a spacious pool positioned to reflect the scale and geometry of the pavilions. Acting as a central element in outdoor space, it connects the terraces and reinforces privacy while maximizing views of the lower part of the plot. The composition creates an open, cool courtyard sheltered from sea winds and visually open to its surroundings.
The material palette — raw concrete, black aluminum finish, glass and wood — enhances the minimalist yet warm atmosphere of the house in line with A4estudio's philosophy of context-driven design.
More articles:
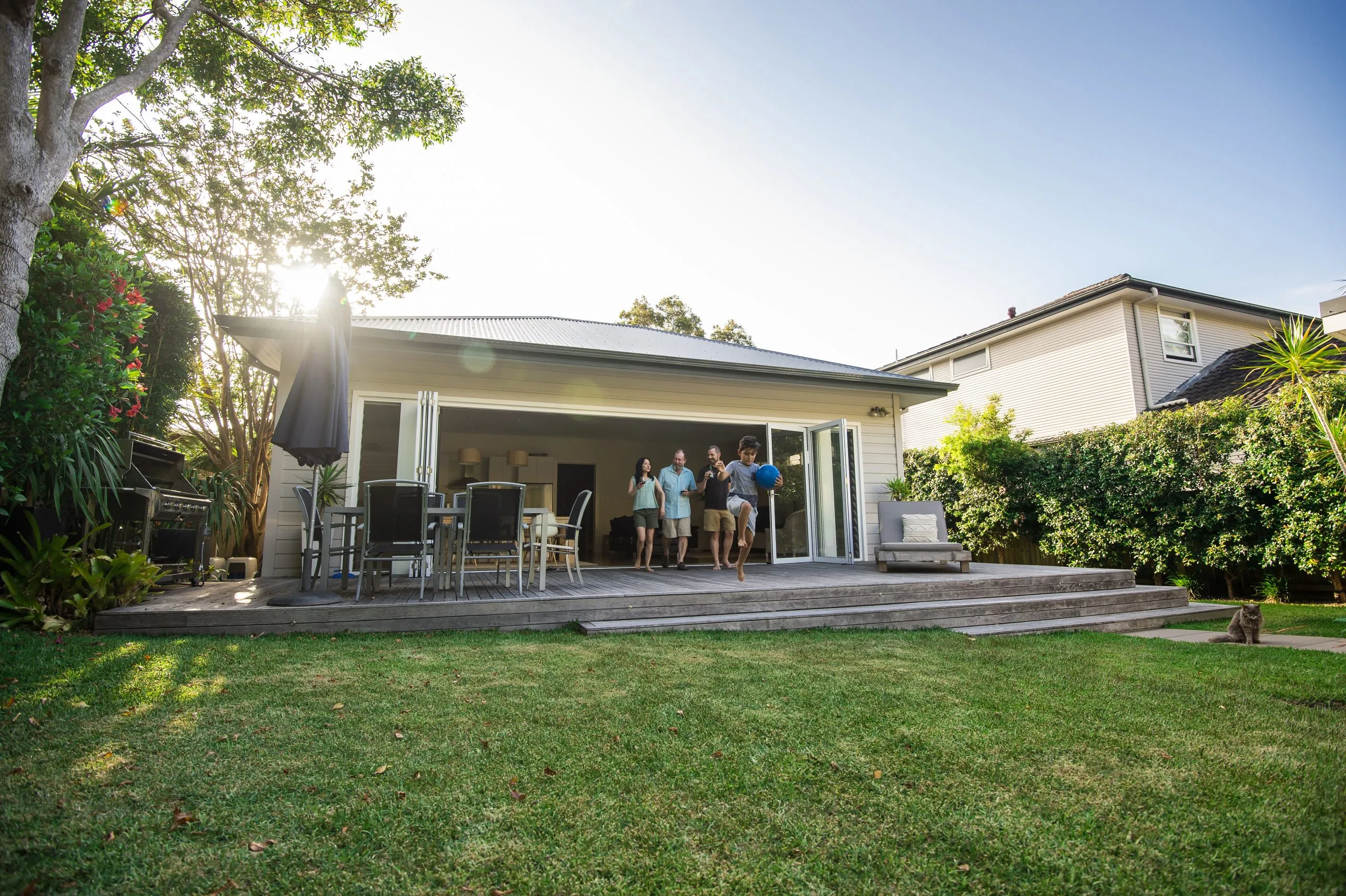 Building a House: Key Points to Consider
Building a House: Key Points to Consider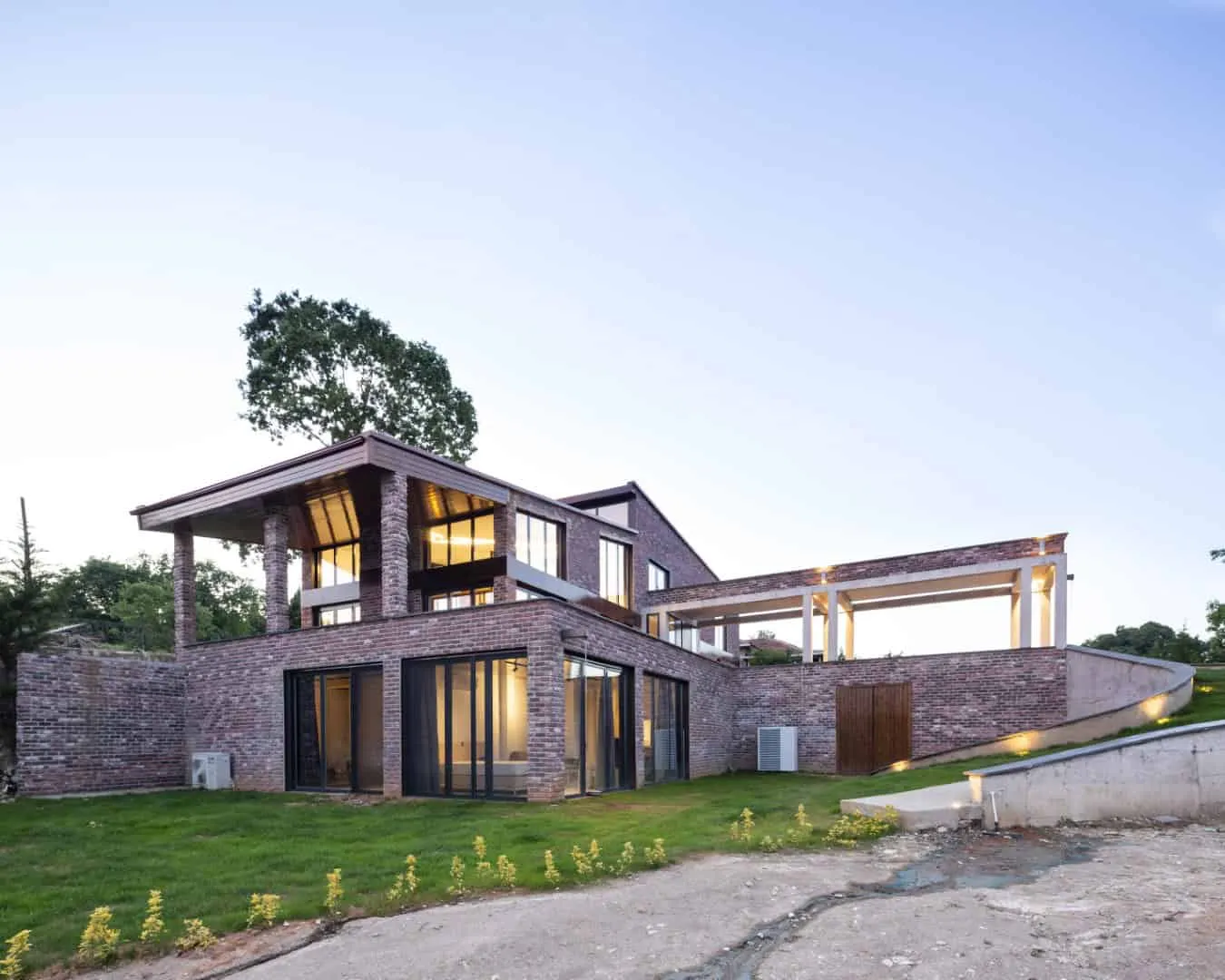 Buhari House by Onur Karadeniz Architects in Istanbul, Turkey
Buhari House by Onur Karadeniz Architects in Istanbul, Turkey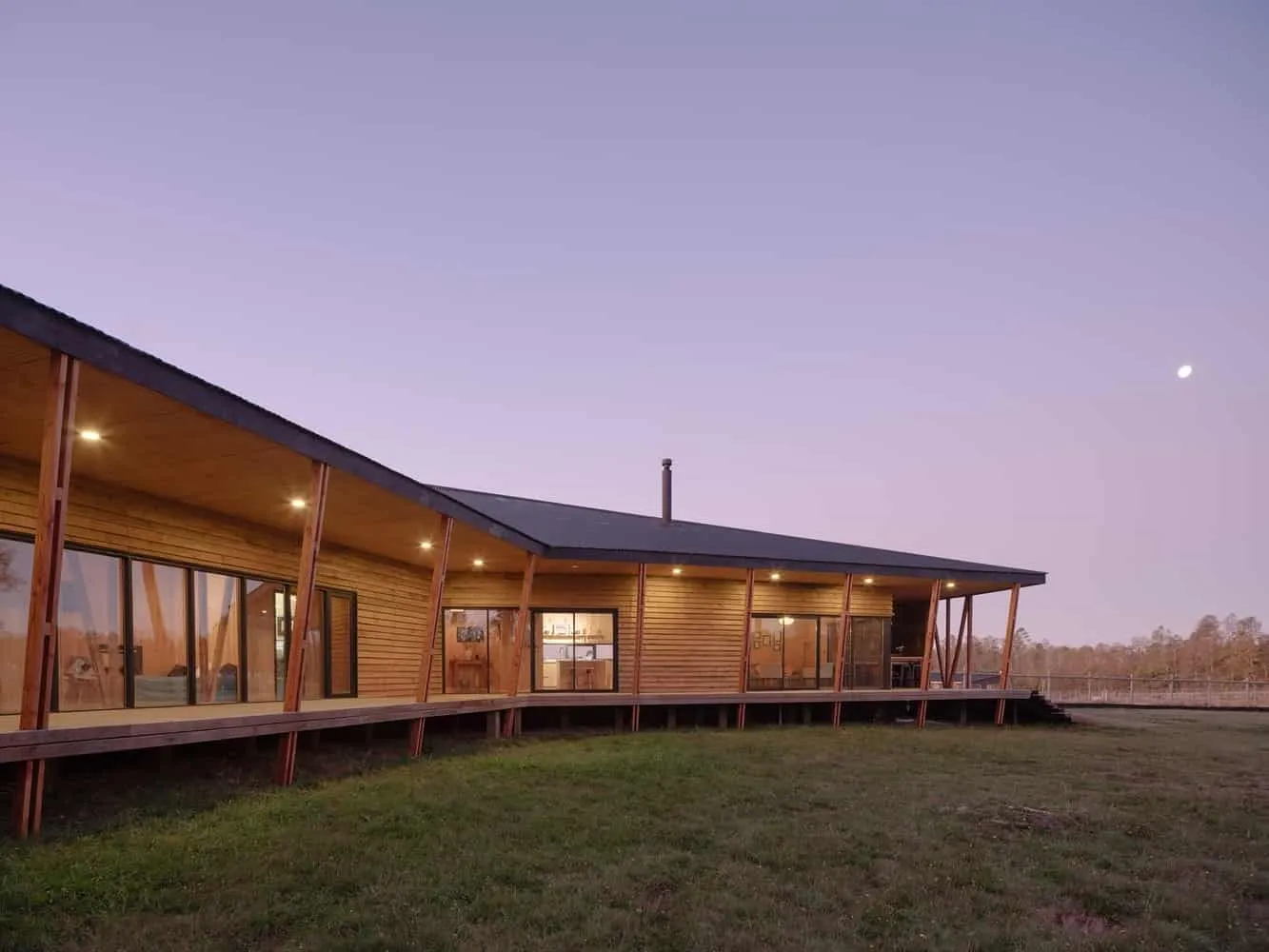 Bumerang House by Lucas Mayno Fernandez in Villarrica, Chile
Bumerang House by Lucas Mayno Fernandez in Villarrica, Chile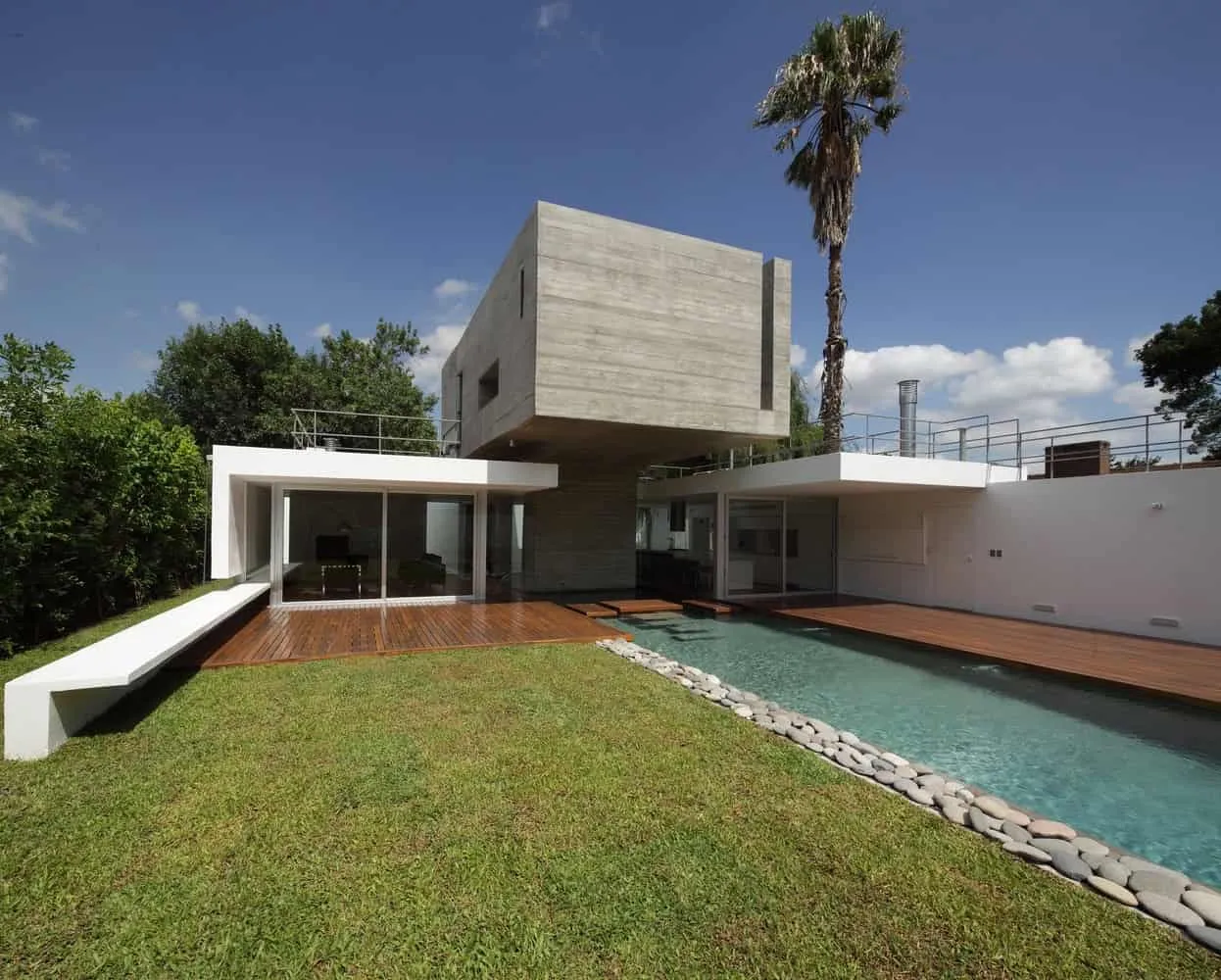 Bunker House by Estudio Botteri-Connell in La Plata, Argentina
Bunker House by Estudio Botteri-Connell in La Plata, Argentina Buying a House: 5 Common Mistakes to Avoid
Buying a House: 5 Common Mistakes to Avoid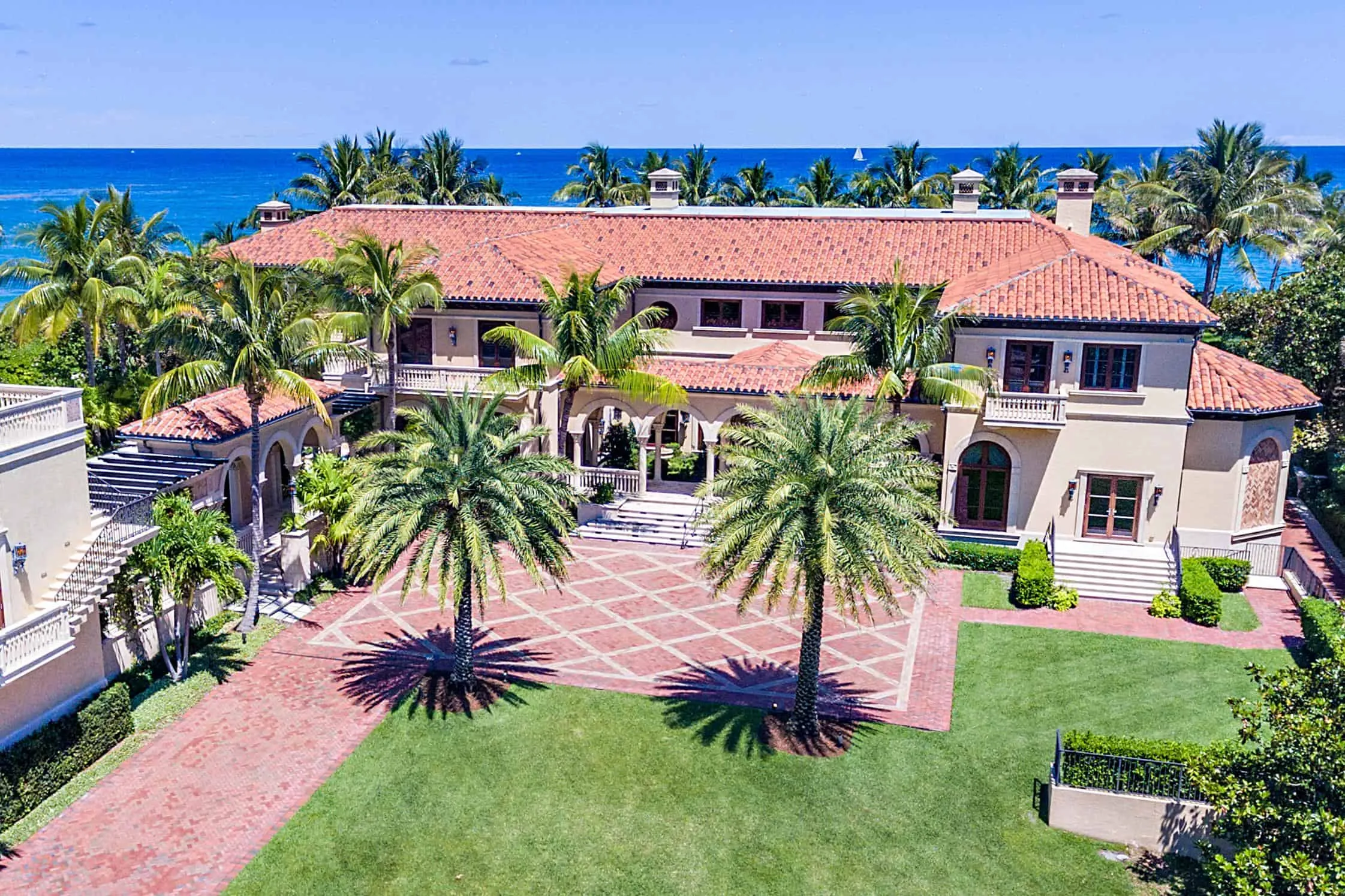 Buying a House in Miami: Finding Houses for Sale or Rent
Buying a House in Miami: Finding Houses for Sale or Rent Bees in Summer Mood: 15 Cozy Vases for the Season's Start
Bees in Summer Mood: 15 Cozy Vases for the Season's Start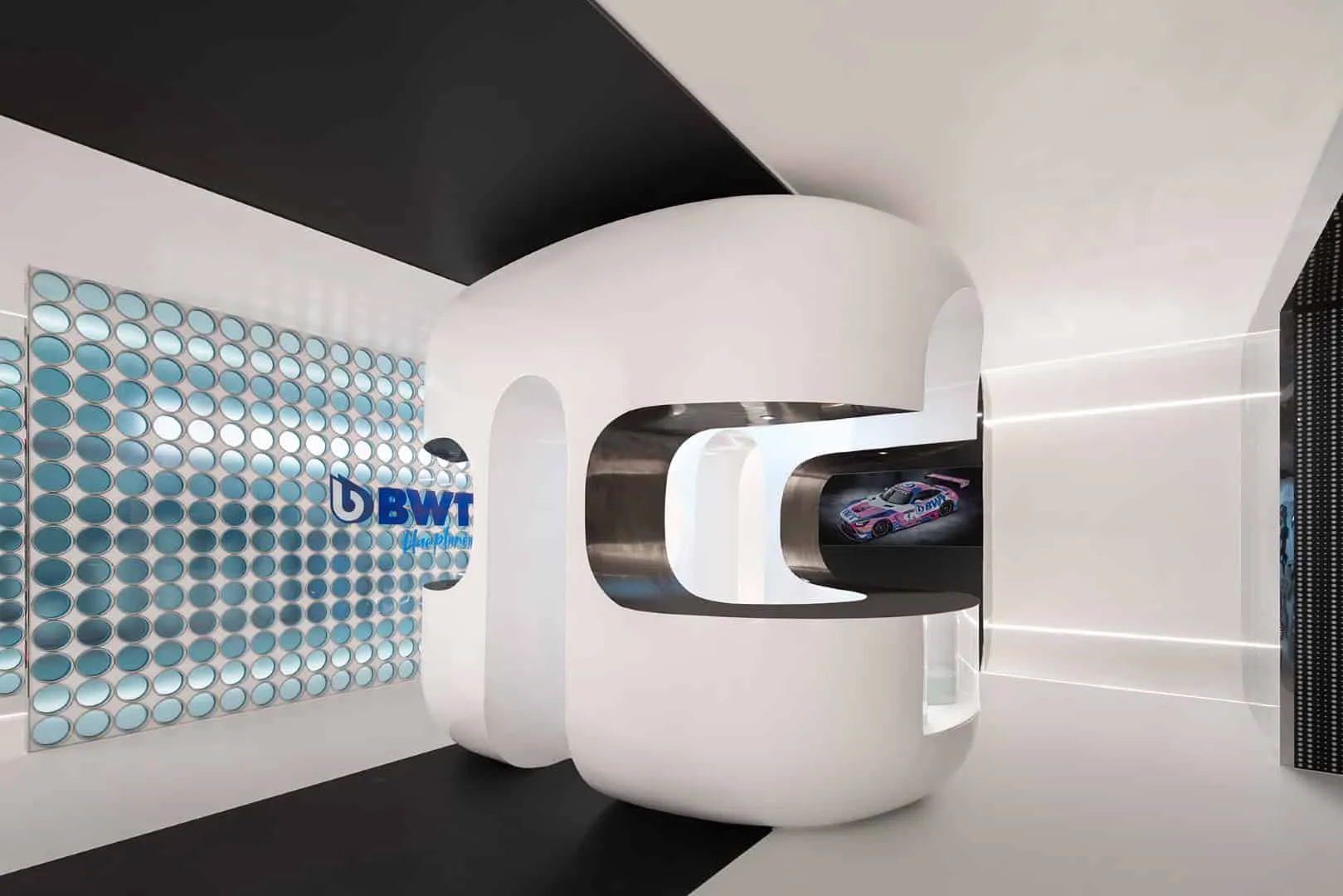 BWT Showroom by DHB Design in Chengdu, China
BWT Showroom by DHB Design in Chengdu, China