There can be your advertisement
300x150
Stalin Apartment with Two Bathrooms: How to Fit the Impossible into a Standard Layout
Not an unattainable dream, but a quite achievable project
Watch all Episodes of Repair Movement here:
- Episode 1: Bought a ruined Stalin apartment – what went wrong?
- Episode 2: Relocation: What solution saved our Stalin apartment?
- Episode 3: Mistakes in renovation that will cost a lot.
- Episode 4: How to fit into 3 million? Finishing work.
- Episode 5: This was a nightmare, but we made it.
"How much has already been spent?" – a question haunting everyone who decided to renovate. But an equally frequent question sounds differently: "Will it fit?" Especially when it comes to old buildings, where layouts are often far from modern comfort standards. In our show "Repair Movement," we follow the transformation of a three-bedroom apartment in a Stalin-era building of series 205, where a renovation expert, Ksenia Shahmatova, takes on what seems impossible – placing two bathrooms in a space where only one could barely fit.
Main points from the article:
Smart redistribution of space allows creating a second bathroom even in a standard layout;
Integrated wardrobes and niches can solve the storage problem for household appliances and items;
Moving door frames is a key element in optimizing the layout;
Modern materials allow saving space during wall finishing.
Second bathroom: folly or necessity?
"To be honest, this apartment seems like a challenge to me," – Ksenia Shahmatova admits in one of the episodes. And it's no wonder – adding a second bathroom to a typical layout of old buildings appears to be an impossible task. But that's exactly the goal the team set for itself.
"Maybe people will think I'm a bit crazy about this, but I really want people living here – I assume it's a family – to have comfort and, in particular, in this sense," – Ksenia explains her decision.
Interestingly, the second bathroom was not the only change. A utility cabinet with a washing and drying machine also appeared in the apartment. "We managed to create a utility cabinet, so that there's both a washing machine and a dryer one above the other. This is a new option," – the expert proudly demonstrates an unconventional solution.
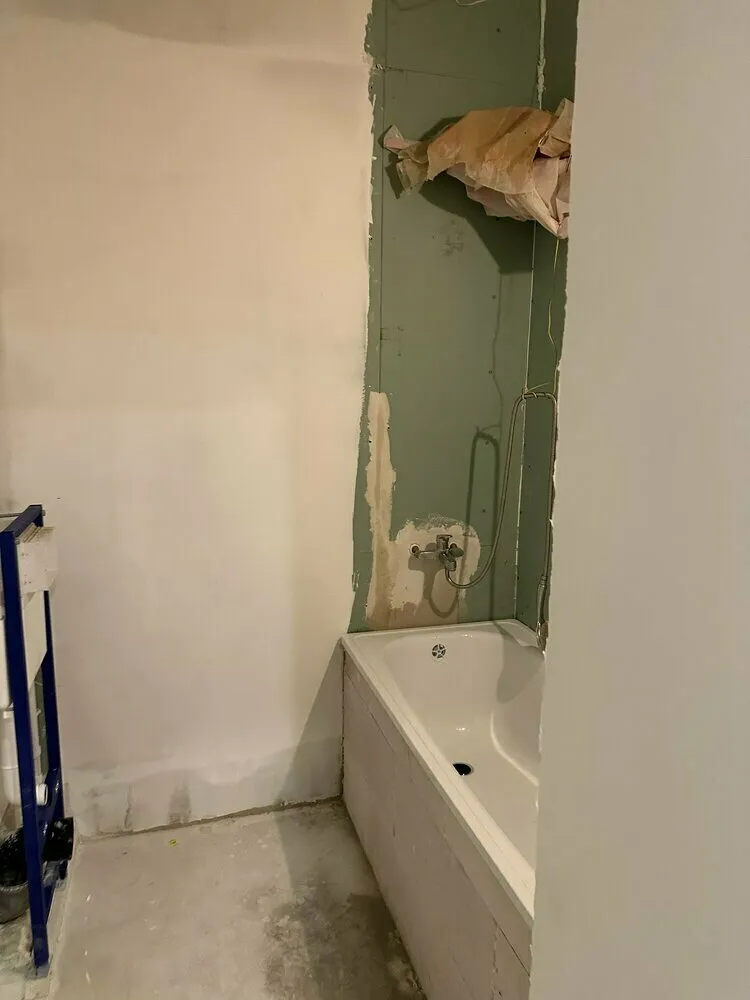
Space Geometry: How to Expand the Bathroom Without Losing Living Space
One of the key tricks when working with Stalin apartments is proper space redistribution. "Here we enlarged the wall to slightly increase the bathroom area," – note the project authors.
It's amazing, but expanding the bathroom did not lead to a significant reduction in adjacent rooms. The secret is that the project team added a small wall, which made the toilet and bathtub more spacious: "We built this to make the toilet larger along with the bathtub."
At the same time, the entrance opening was also narrowed: "Originally, the door opening here was about 90 cm. We made it to fit a 80 or 70 cm door frame." These small changes, taken together, allowed redistributing the apartment space and gaining those precious extra centimeters for the second bathroom.
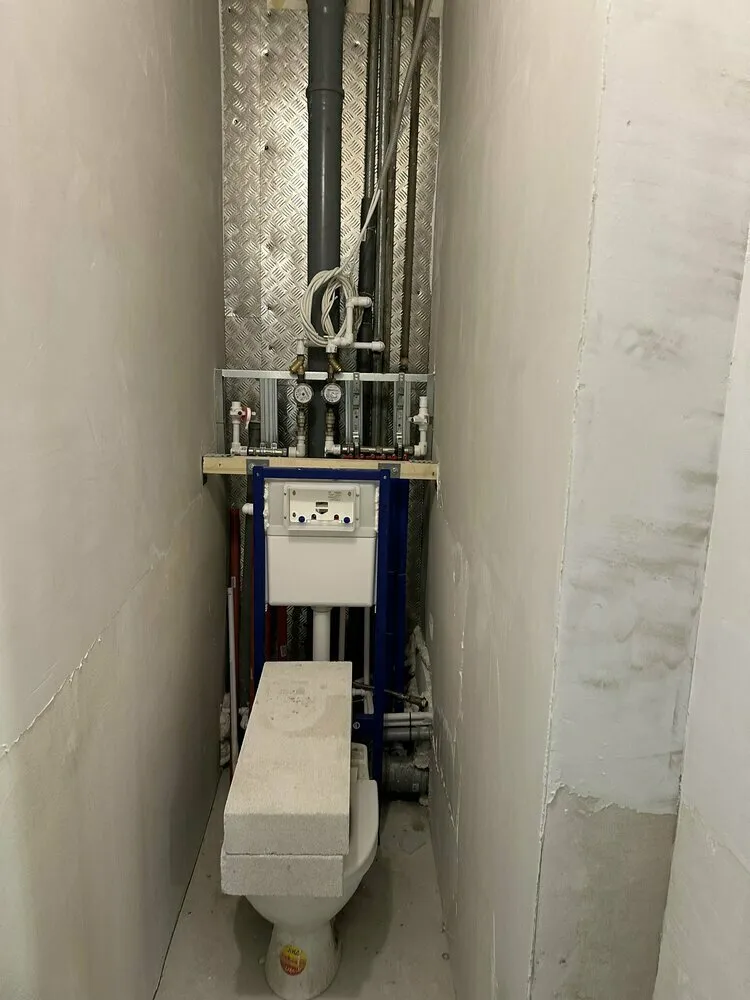
Integrated Wardrobe: Storage and Appliances in One Place
One more notable solution was the integrated wardrobe for a washing and drying machine. "I had a brilliant idea one night... This was Lennochka’s idea. You get it right away? Yes, that the washing machine should be moved out with the possibility of installing a dryer," – Ksenia shares.
The project team found a place for the wardrobe that would accommodate both machines one above the other, as well as provide space for shelves. "In general, we're making an integrated wardrobe; we'll connect the water pipe to the washing machine here, and there will be shelves above with the possibility of installing a dryer," – the expert explains.
This solution not only saves space in the bathroom but also makes using household appliances more convenient.
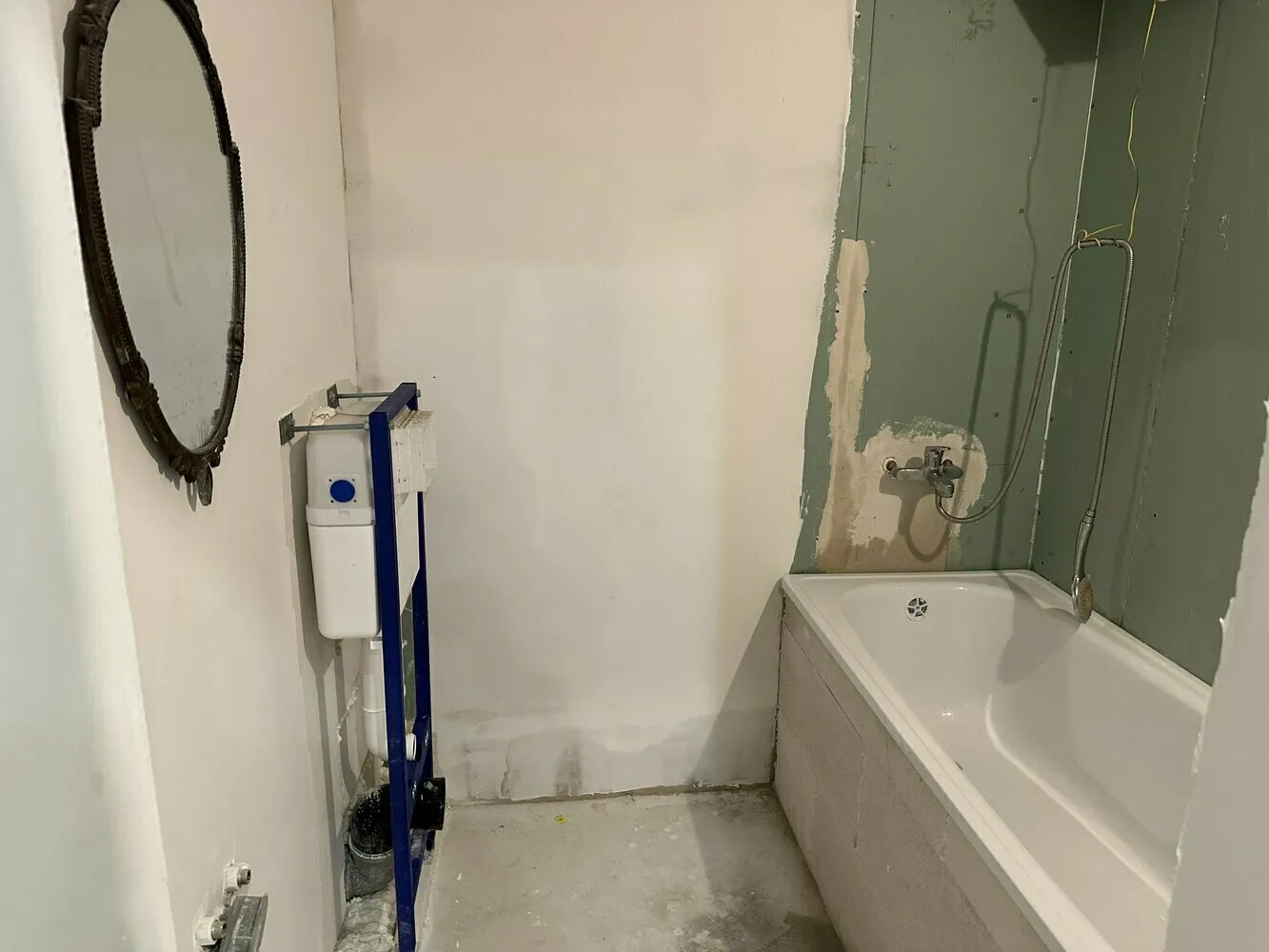
Niche for the Sink: How to Gain Centimeters
Even in a small bathroom, the project team found a way to place a sink without compromising comfort. "We will make an indentation here so that a mini-sink for the bathroom fits. It'll be around 40x20 cm, but it’s not mini – just shallow," – Ksenia explains.
This solution allows preserving the functionality of the space without visually or physically overloading it. A wall indentation is an excellent way to place necessary bathroom elements without making the already small space feel cramped.
Gypsum Board vs Plaster: Which Saves More Space
When working with limited space, it's crucial to choose the optimal method for leveling walls. In the "Repair Movement" project, the choice fell on gypsum board despite it consuming precious centimeters.
"We removed the old gypsum board here, and since there's a significant height difference in the wall, it's easier, faster, and more economical to level with gypsum board..." – explains foreman Andrey. When asked if it’s not simpler from a space-saving perspective to use plaster, he answers: "Of course, gypsum board is better. This is key because we have specific deadlines and weather conditions where plaster would take a very long time to dry."
At the same time, the team tries to minimize space loss: "We'll see if there are any protrusions that need to be removed to bring the gypsum board as close to the wall as possible, thereby saving those precious square centimeters in Moscow."
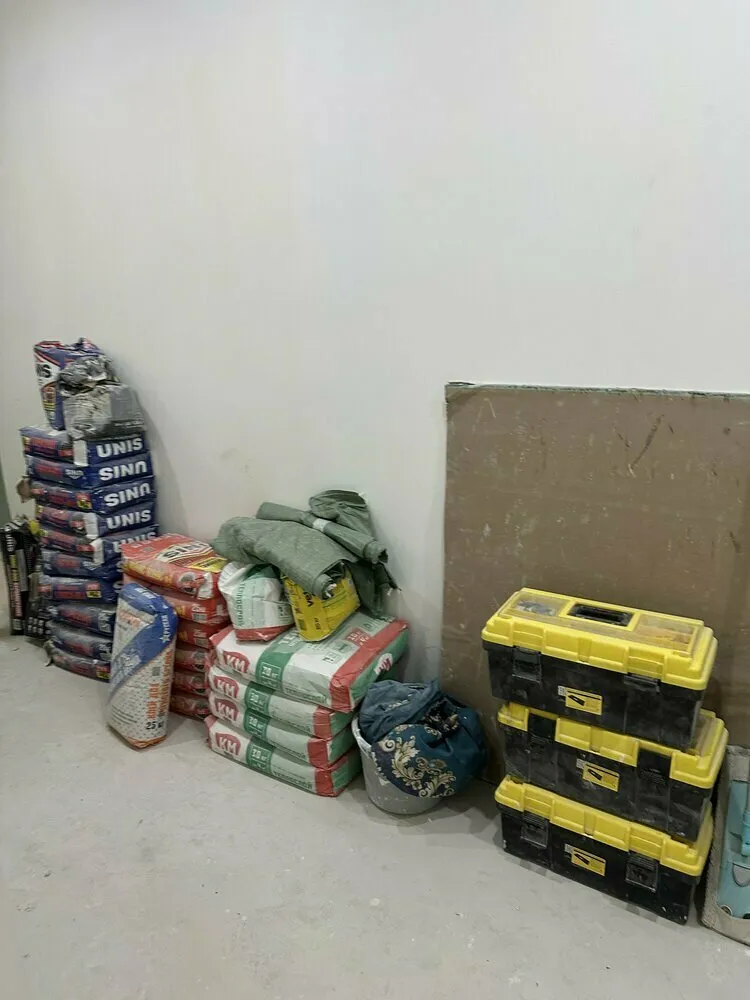
Relocating Entrances and Door Openings: Key to Space Optimization
One of the most effective solutions for optimizing layout is changing the location of room entrances. In the "Repair Movement" project, one entrance was built in a certain room, and another was created in a different place.
"We built an entrance into this room, making the dirty zone at the entrance isolated. Wet and dirty area, so that it stays within its boundaries," – Ksenia explains.
This solution not only improves the functionality of the space but also allows creating a system of integrated wardrobes: "Then we have a system of two built-in wardrobes, one of which opens into the common area, so all family members can use it."
How to Remove Space-Consuming Communications
In old buildings, large ventilation shafts and pipes often occupy precious space. In the "Repair Movement" project, the team found a way to get rid of these "space eaters."
"Remember, there were two big ventilation pipes? We removed them all," – note the project authors. However, the functionality of ventilation is preserved: "Will you restore the ventilation? Yes, of course, and the pipes will continue to go as they did before, but not such thick pipes – flat ventilation pipes will be used that won't take up so much space."
Modern materials allow replacing bulky structures with more compact analogs while preserving their functionality.
Natural Gas Boiler: Maintaining Access and Saving Space
A particular puzzle in the project was the natural gas boiler, which by safety rules cannot be fully hidden. The team found a compromise solution: "Gas equipment cannot be covered with anything, but we will cover it with access along its entire height. So we will have hatches that open the full height."
This solution allows maintaining an aesthetic appearance of the space while not violating safety rules. "We consulted with people from gas organizations. They are not thrilled, but there are such workarounds in these GOSTs that it’s possible," – Ksenia explains.
Moreover, the team came up with an unconventional solution for the apron around the gas boiler: "We want to try a sliding apron. So we will install a rail, and these 10 cm here will be the access point, while here there will be space to hide things that are not aesthetically pleasing on the kitchen – sponges, maybe some kind of hairbrush that wipes pans."
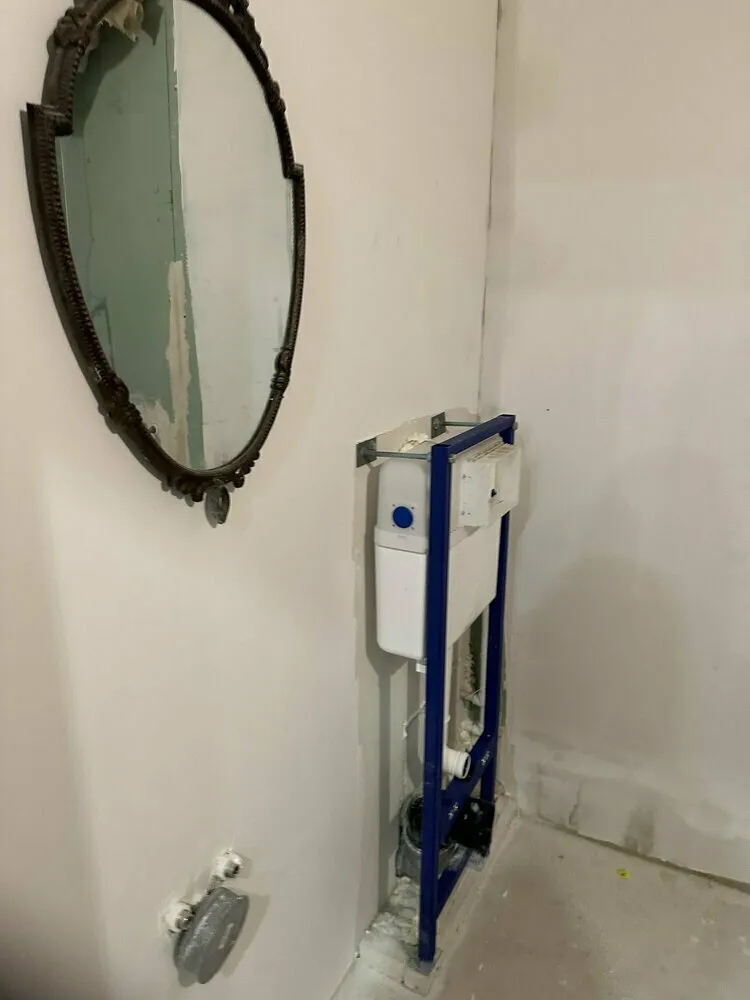
When to Take on Relocation Yourself
The project team of "Repair Movement" consists of professionals with extensive experience in renovation and relocation. Ksenia Shahmatova admits: "I have an agency that carries out renovation work. There are many girls like me who are very active."
This is important to consider when deciding to make such changes in your apartment. Relocation, especially related to plumbing and gas systems, requires not only a creative approach but also technical knowledge.
"I'm worried we won't fit within the budget, because there are many ambitious ideas and a large area, high ceilings," – Ksenia shares. Initially stated budget of 3 million rubles, according to her, "has already become somewhat vague."
A Stalin apartment with two bathrooms is not a dream but a quite achievable project if you approach space planning creatively and with knowledge. Smart redistribution of area, using modern materials, and unconventional solutions for storage allow fitting the impossible even in a typical layout of old buildings. The main thing is to entrust such work to professionals or thoroughly study all technical aspects if you decide to do it yourself.
More articles:
 5 mistakes when choosing curtains that can ruin your entire interior
5 mistakes when choosing curtains that can ruin your entire interior 5 successful ideas for balcony decoration
5 successful ideas for balcony decoration 5 Small but Very Beautiful Bathrooms
5 Small but Very Beautiful Bathrooms Most Unexpected Bathroom Solutions: 8 Bright Examples
Most Unexpected Bathroom Solutions: 8 Bright Examples How to Style a Bright Micro-Kitchen in a 32 sq m Studio Apartment
How to Style a Bright Micro-Kitchen in a 32 sq m Studio Apartment Tiny Bathroom 4 sq.m. with Everything Included
Tiny Bathroom 4 sq.m. with Everything Included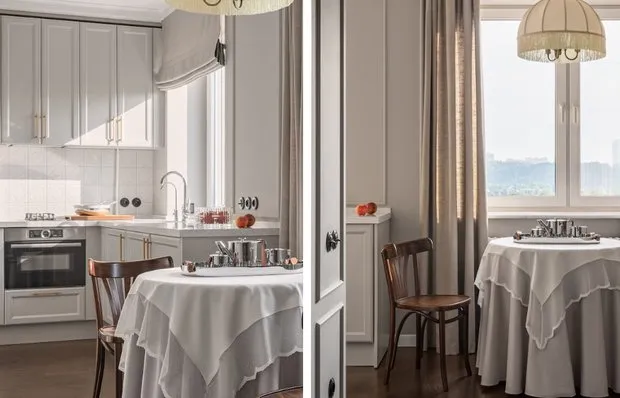 How They Designed a Small but Very Stylish Kitchen in a Stalin-era Apartment
How They Designed a Small but Very Stylish Kitchen in a Stalin-era Apartment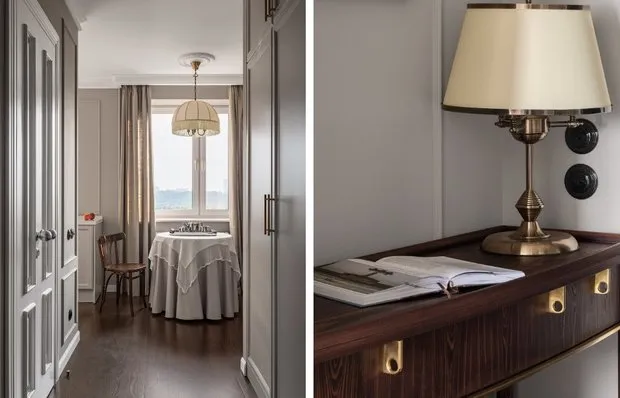 Warm Family Home: How Designer Decorated an Atmospheric Entrance Hall
Warm Family Home: How Designer Decorated an Atmospheric Entrance Hall