There can be your advertisement
300x150
How to Style a Bright Micro-Kitchen in a 32 sq m Studio Apartment
Portion of inspiration and interesting ideas are waiting for you
In this studio apartment in Moscow, designer Kristina Selyutina combined the kitchen with the living and dining areas. With a total area of 32 sq m, it was possible to create a full working zone while preserving the feeling of spaciousness. The solution turned out simple and expressive: an accent color, neutral base, and thoughtful furniture layout.
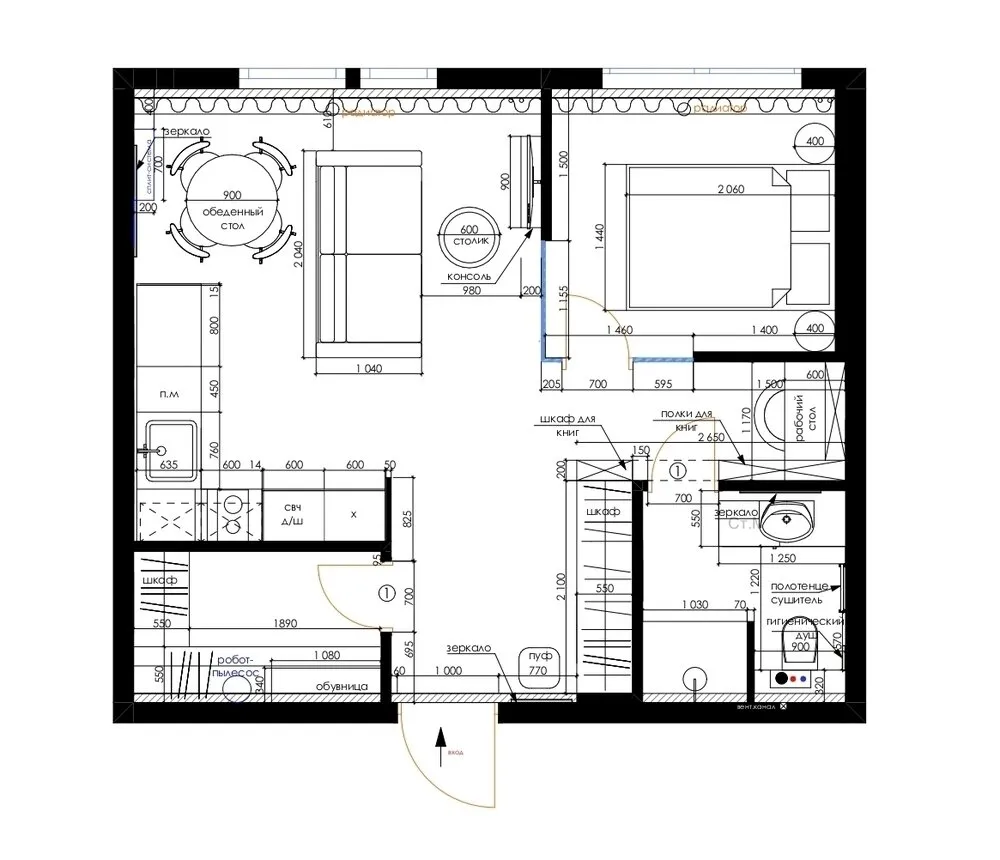
The kitchen was designed as an L-shaped unit and placed along one wall. This solution allowed keeping the center of the studio free, without overcrowding the space. A two-burner stove, built-in oven, dishwasher and sink fit into a compact area with a full working surface.
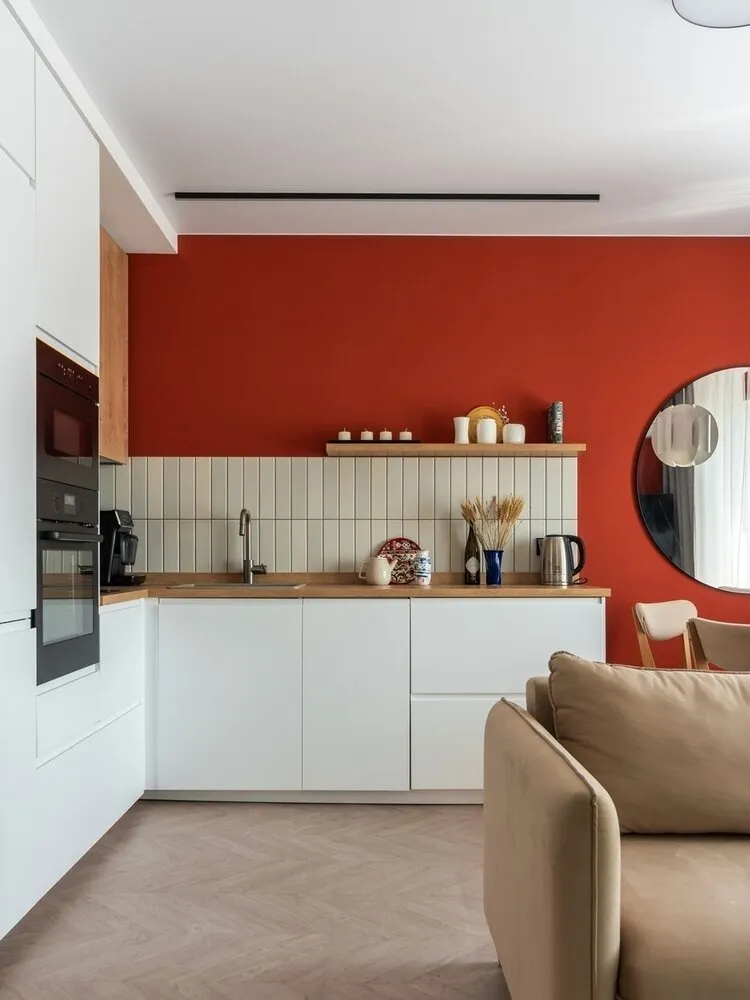 Design: Kristina Selyutina
Design: Kristina SelyutinaThe refrigerator and appliance cabinet are built into a tall module to not disrupt the overall rhythm of the kitchen and visually 'dissolve' in the interior.
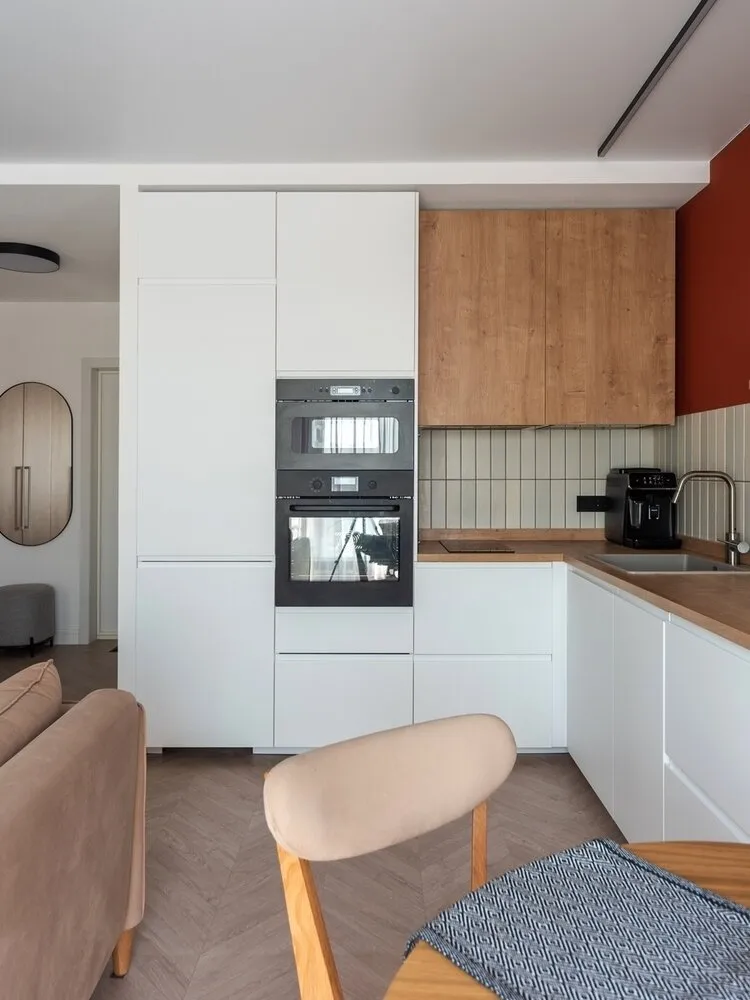 Design: Kristina Selyutina
Design: Kristina SelyutinaThe main accent of the kitchen is a wall in a vivid terracotta tone. It visually separates the working area from the rest of the space and adds warmth. For balance, white matte facades without handles and a wooden countertop were used.
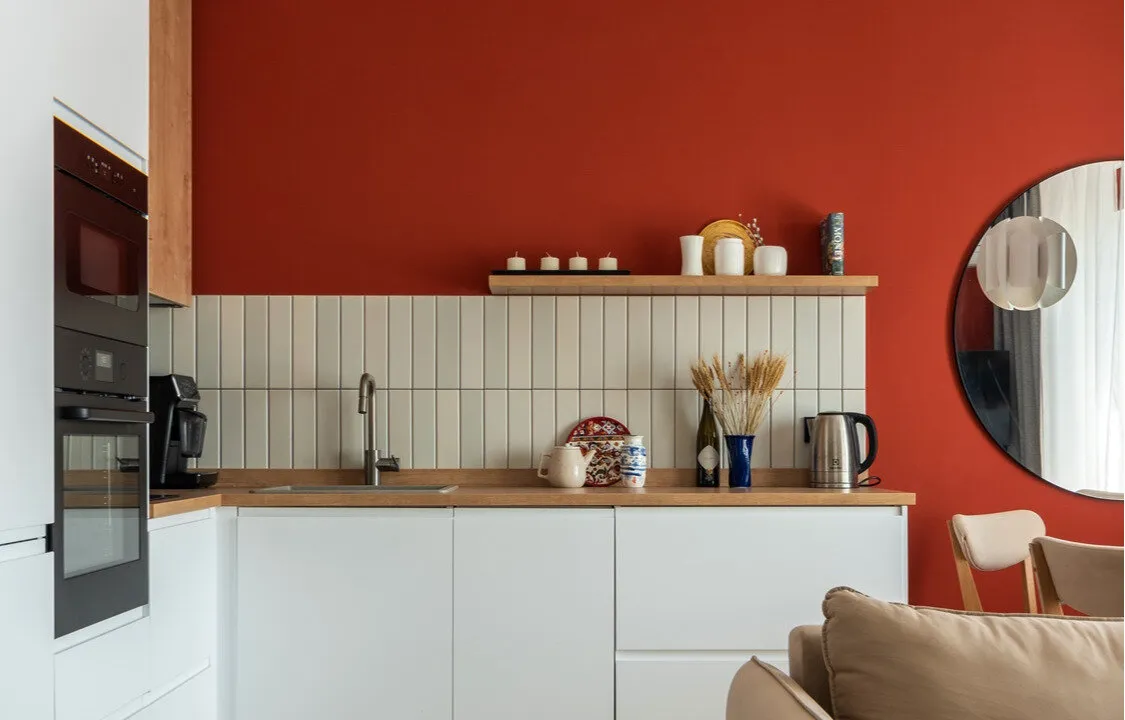 Design: Kristina Selyutina
Design: Kristina SelyutinaThe backsplash is vertical tile with a fine texture, laid halfway up the wall — an element that makes the design neat and modern.
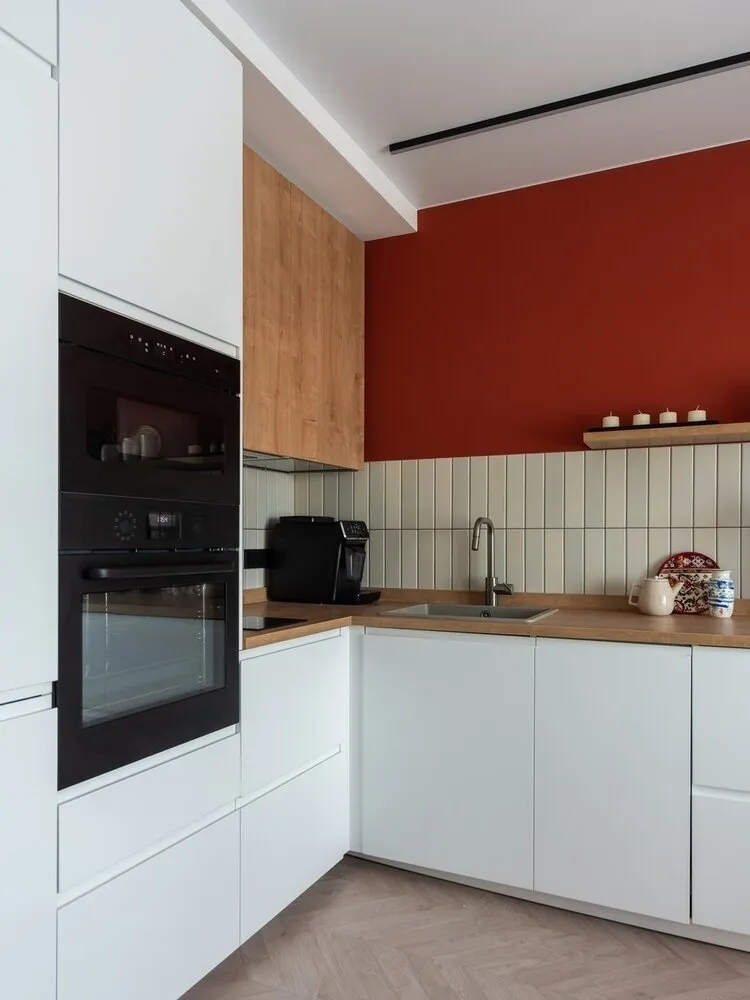 Design: Kristina Selyutina
Design: Kristina SelyutinaA round dining table and soft chairs with wooden legs echo the motifs of the rest of the furniture. Above the table is a hanging light fixture with an unusual-shaped shade. An additional accent is a round mirror on the wall that reflects light and makes the space visually deeper.
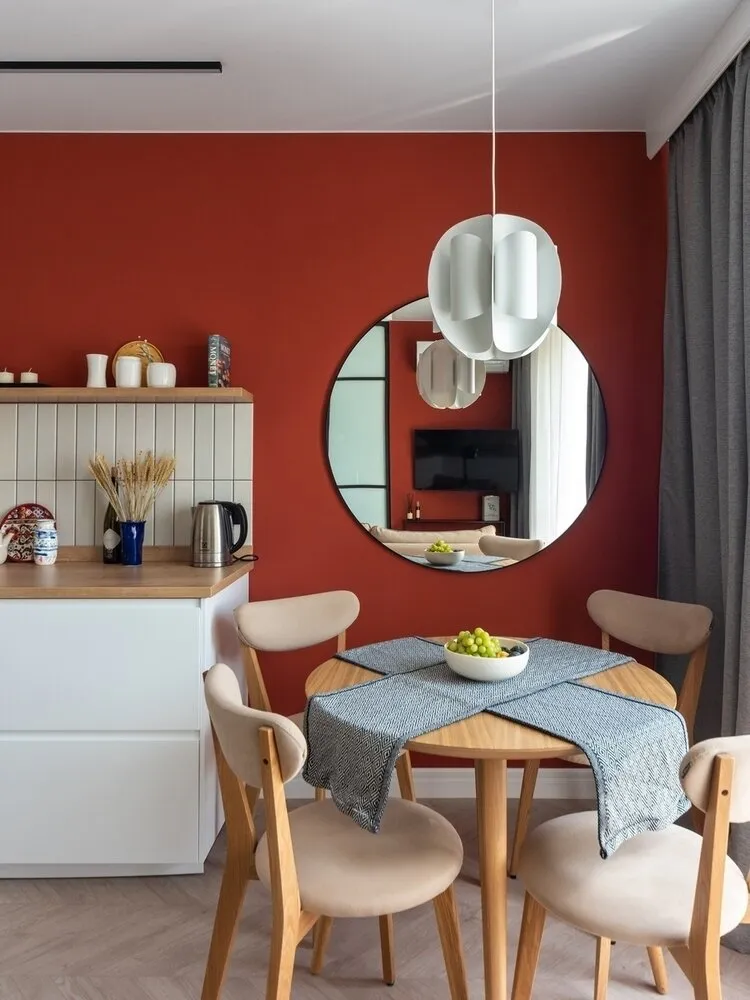 Design: Kristina Selyutina
Design: Kristina SelyutinaStorage is organized with compactness in mind: lower modules, tall cabinets and part of the upper shelves are included. Space for small appliances was found on the work surface, and most frequently used items are stored in drawer units with soft-close mechanisms.
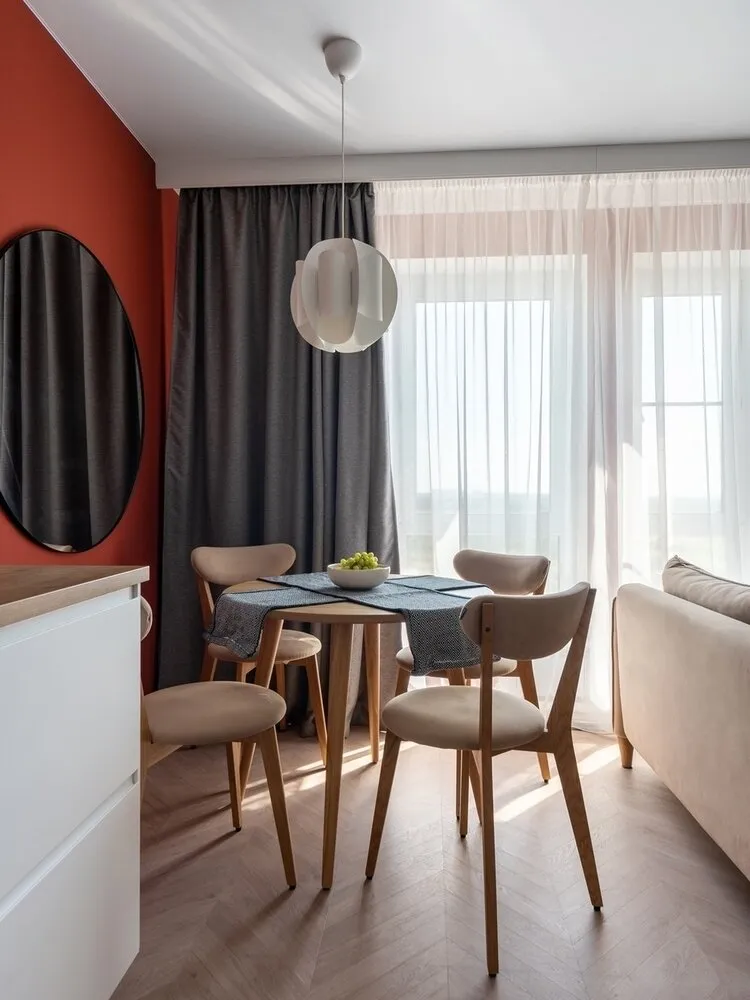 Design: Kristina Selyutina
Design: Kristina SelyutinaNext to the kitchen is a built-in cabinet that visually transitions into the entrance area and provides additional storage space.
This project proves: even in a small apartment, you can create a functional and beautiful kitchen. A neutral base, one expressive color, and thoughtful layout help design an interior that not only pleases the eye but is also practical for everyday life.
More articles:
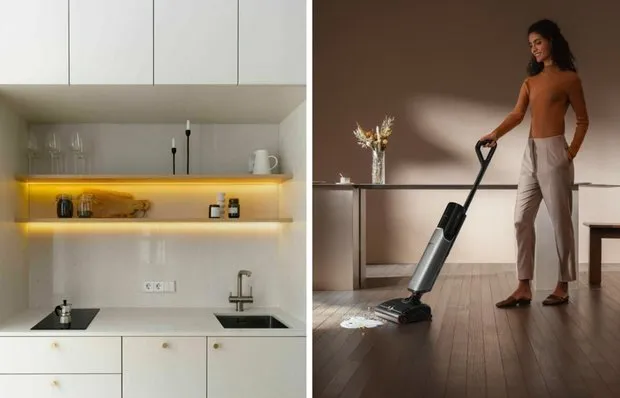 Seasonal Cleaning: What and How to Clean in Spring for Maximum Effect
Seasonal Cleaning: What and How to Clean in Spring for Maximum Effect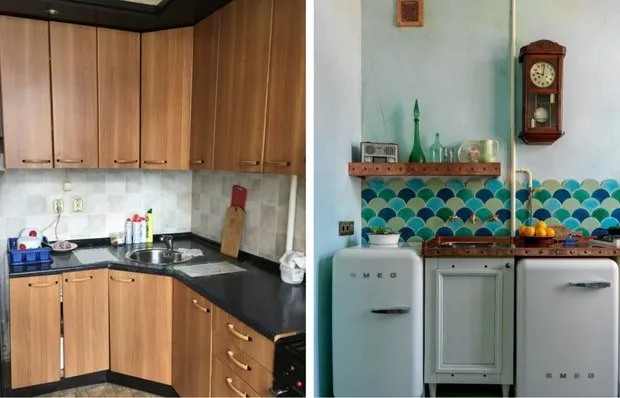 Before and After: 10 m² Kitchen in Vintage Style in Moscow Stalin-era Apartment
Before and After: 10 m² Kitchen in Vintage Style in Moscow Stalin-era Apartment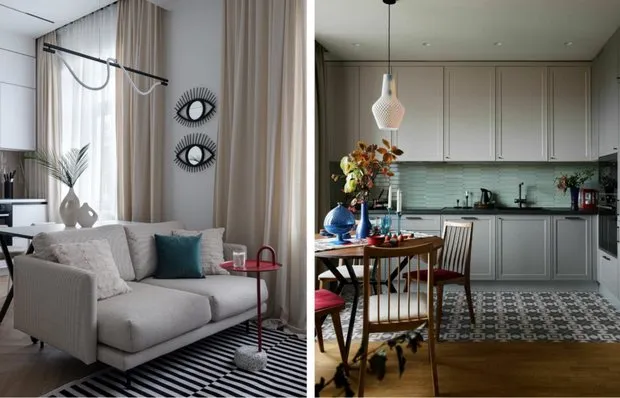 How to Divide a Room into Zones: 7 Best Ideas from Designers
How to Divide a Room into Zones: 7 Best Ideas from Designers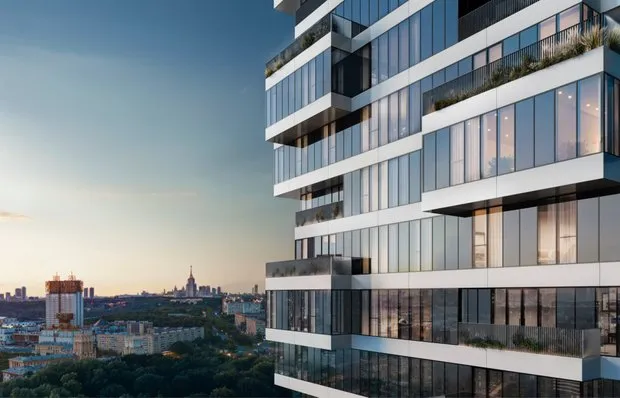 Checklist of the Perfect Apartment: 8 Signs of Real Estate That Will Remain Relevant for Years to Come
Checklist of the Perfect Apartment: 8 Signs of Real Estate That Will Remain Relevant for Years to Come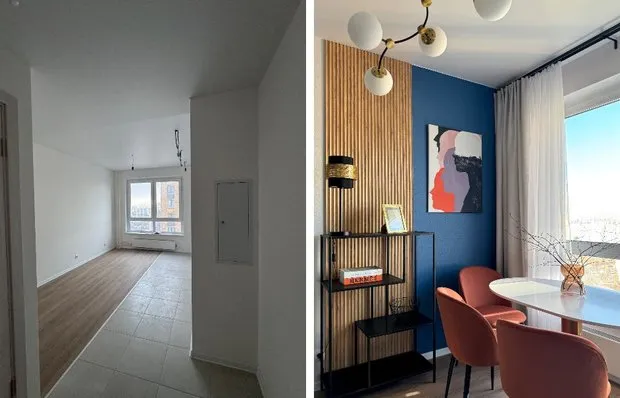 How We Transformed a 50 m² Studio in 2 Months (Before and After Photos)
How We Transformed a 50 m² Studio in 2 Months (Before and After Photos)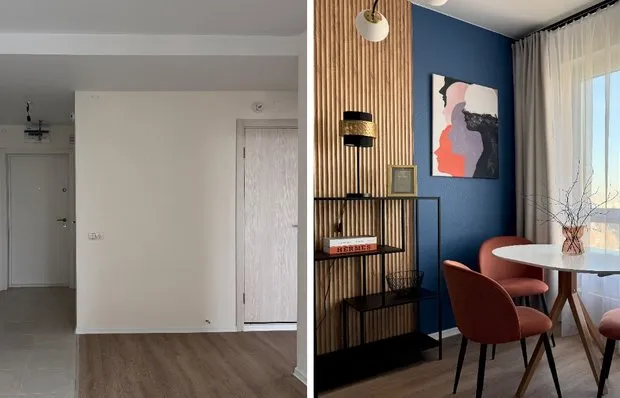 How We Designed a 14 sq. Meter Kitchen-Living Room in a Developer's Apartment
How We Designed a 14 sq. Meter Kitchen-Living Room in a Developer's Apartment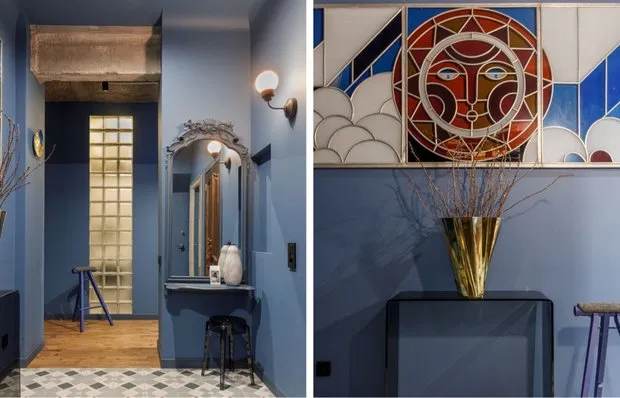 How a Designer Perfectly Decorated Her 7 sqm Hallway in a Stalin-era Apartment
How a Designer Perfectly Decorated Her 7 sqm Hallway in a Stalin-era Apartment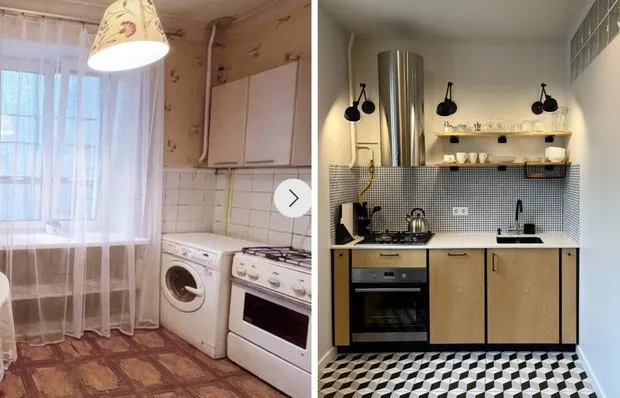 Before and After: Stunning Kitchen Transformation in a Historic Building
Before and After: Stunning Kitchen Transformation in a Historic Building