There can be your advertisement
300x150
Before and After: Stunning Kitchen Transformation in a Historic Building
We show the perfect combination of functionality and comfort
This kitchen is located in an apartment in the Patriarshie Pруды district in a building constructed in 1934. Designer Veronika Lyubosh designed the interior for herself. In an area of 15.4 sq.m, she managed to create a cozy and bright kitchen-dining room with oriental accents.
The layout of this apartment (21 minutes)
Before the renovation, the kitchen was in a neglected state: outdated utilities and finishing created a gloomy atmosphere, while the original area of 5 sq.m severely limited comfort. During demolition of one wall, the space was significantly expanded and the kitchen transformed into a spacious kitchen-dining room. Now it is not only a functional area for cooking but also a cozy space for entertaining guests, equipped with spacious storage systems.
The kitchen cabinets are made of black Laminated Particle Board (LDP), and the fronts are made of plywood. This was not only a budget-friendly but also stylish solution. Plywood, thanks to its texture and natural color, adds an unmistakable charm to the space and easily combines with other materials. Graphic elements and richness are added by black hardware, geometric tile on the floor, and a mosaic backsplash with contrasting grout.
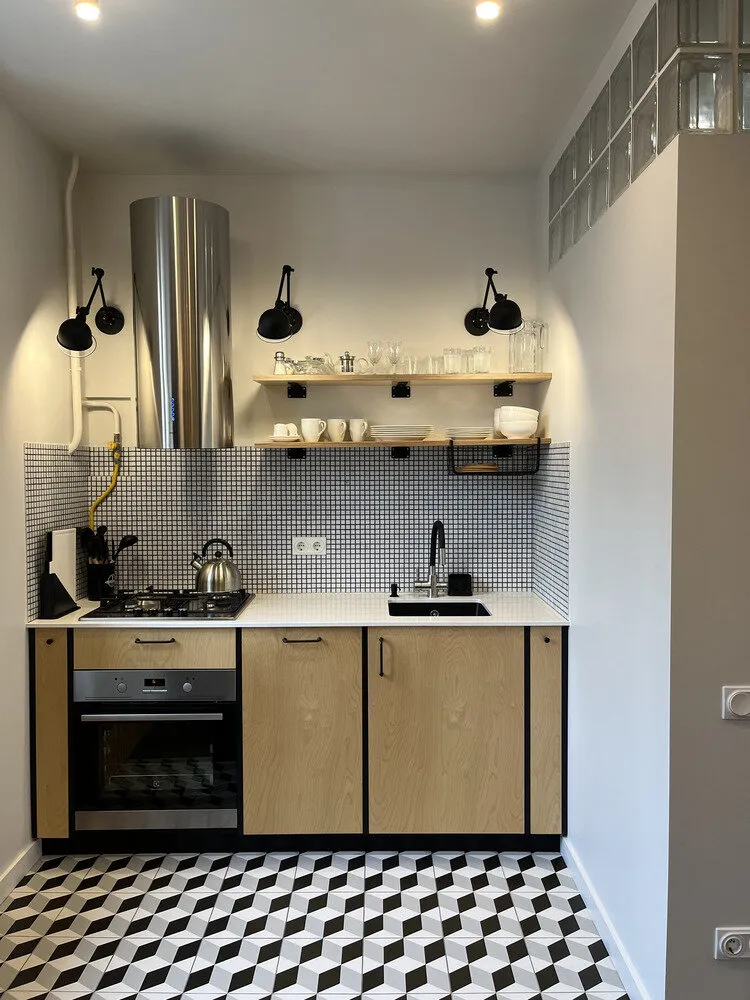
A practical solution is a quartz countertop, known for its durability and ease of maintenance. It turns the kitchen into a functional space that is easy to use.
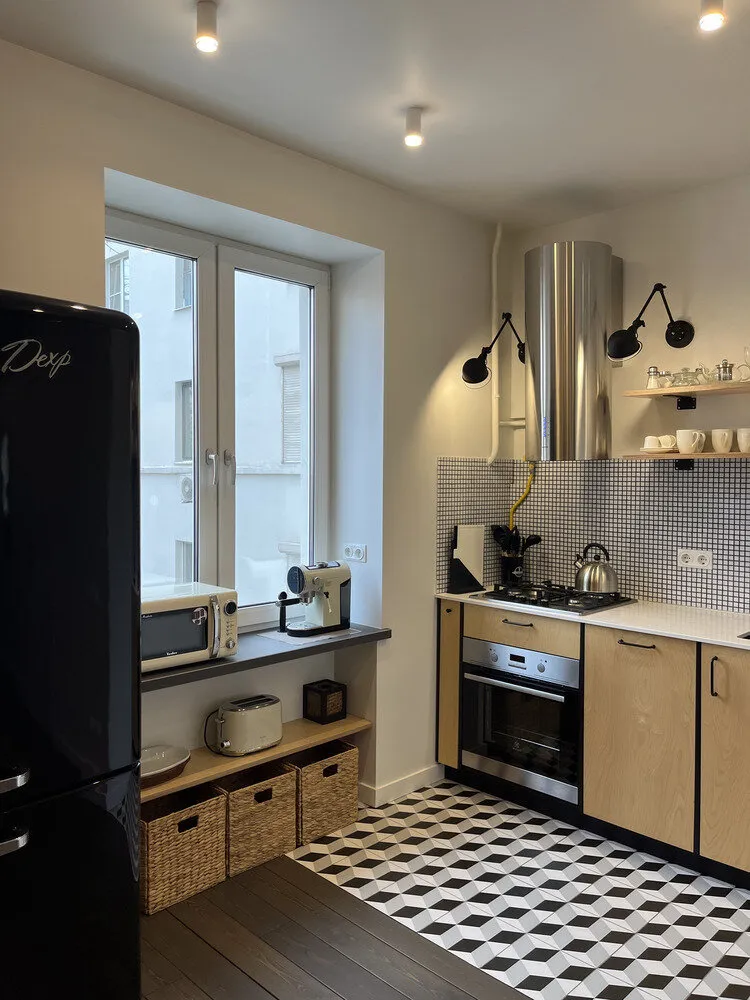
Abandoning upper cabinets in favor of open shelves became an interesting European approach. Open shelves look visually light, emphasize the personality of the owners and allow displaying favorite dishes and decor items.
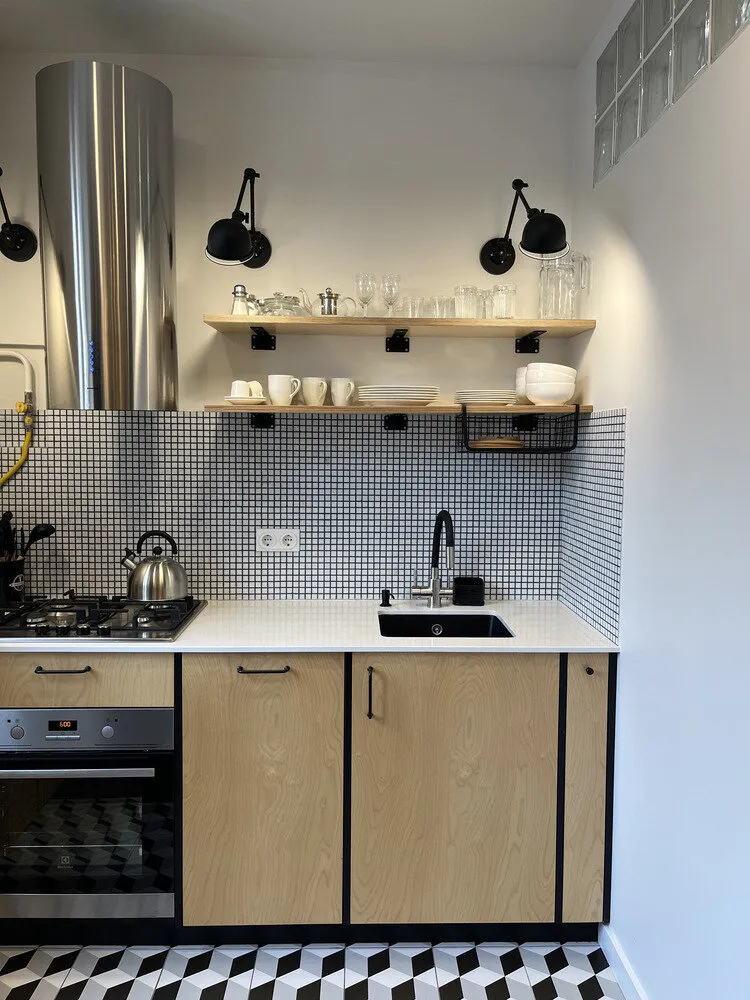
Under the window, where a summer refrigerator used to be, there is now an open shelf for storage. Small household appliances were placed on the windowsill to make daily tasks as comfortable as possible.
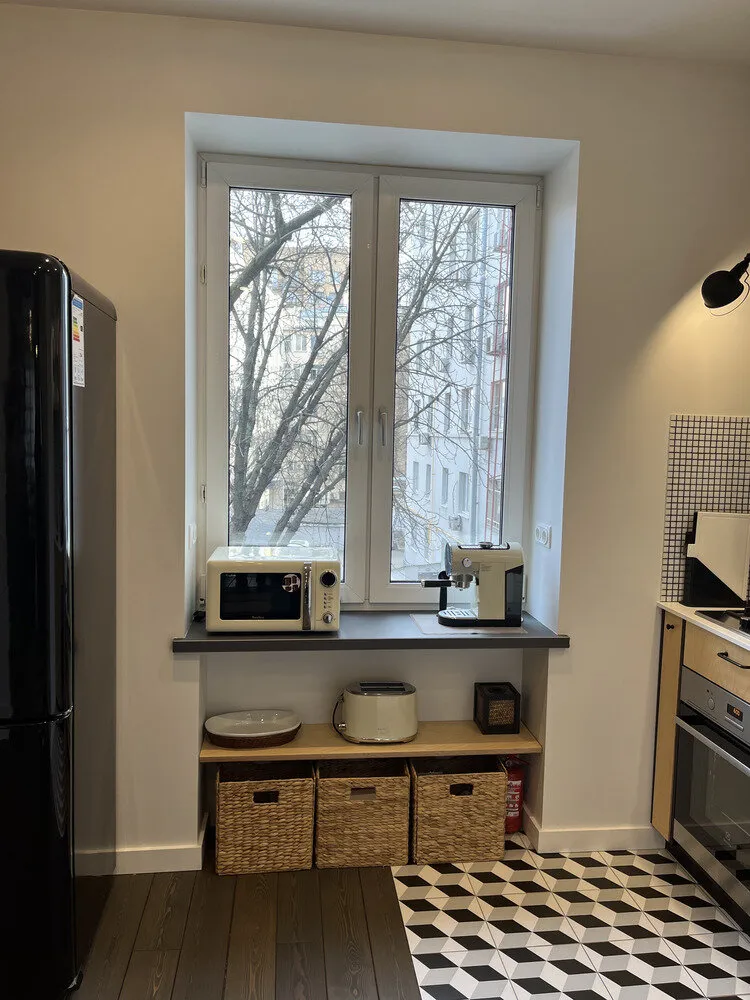
By the second window, a cozy dining area was created. The wall next to it is left in brick and painted white, adding texture and emphasizing the stylistic direction of the interior. The table is custom-made from vintage barn wood and coated with lacquer. A large utility cabinet with rattan inserts, providing ventilation, is conveniently located in the niche. One of the sections was designed for a laundry area.
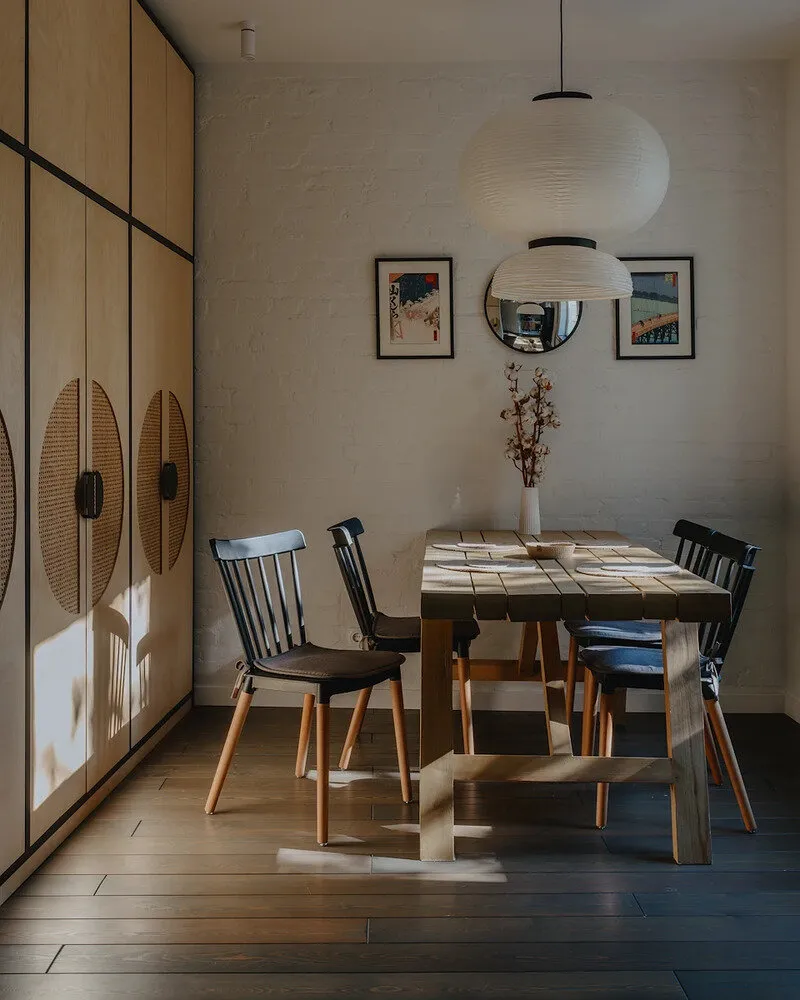
Thus, the new kitchen reflects modern style with oriental accents. Beautifully thought-out solutions and attention to detail create a cozy and comfortable atmosphere in it.
More articles:
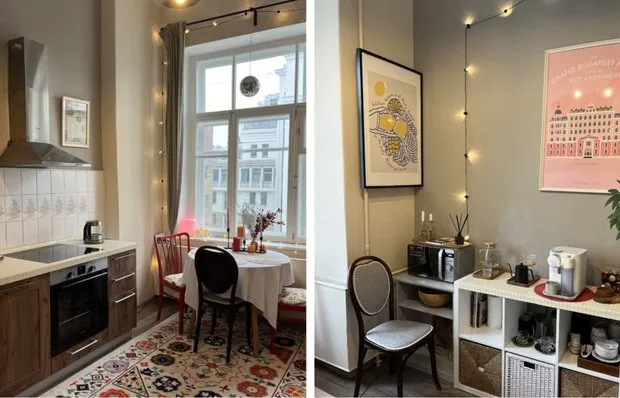 Inspired by Our Heroes: 6 Ideas to Quickly and Budget-Friendly Update Your Kitchen
Inspired by Our Heroes: 6 Ideas to Quickly and Budget-Friendly Update Your Kitchen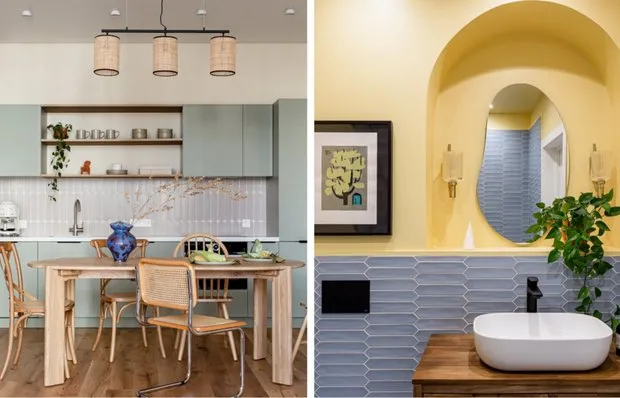 5 Bold Design Solutions from a Vibrant 80 m² Apartment
5 Bold Design Solutions from a Vibrant 80 m² Apartment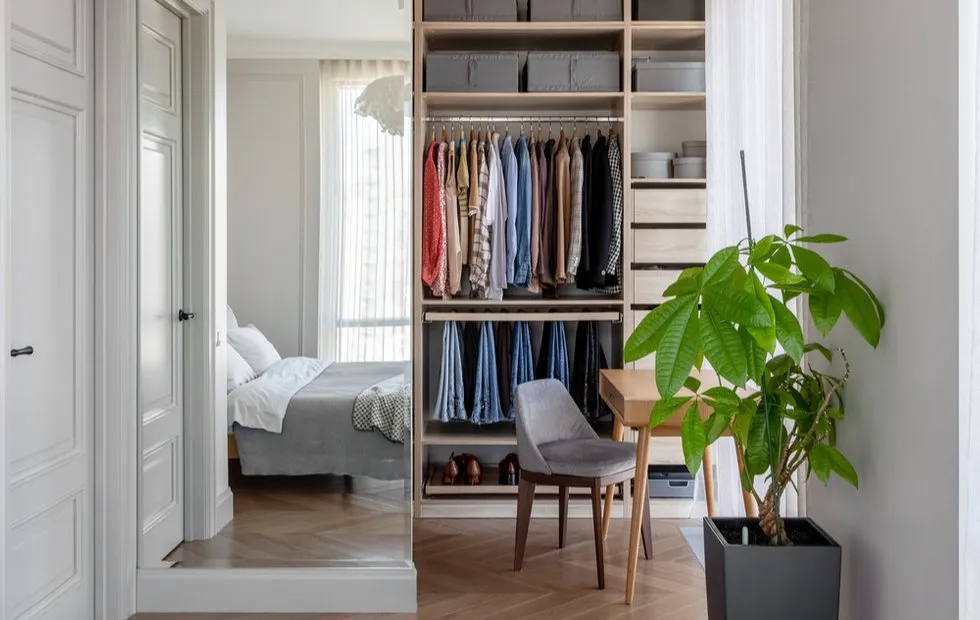 How to Organize Storage in a Small Apartment and Stop Tripping Over Things
How to Organize Storage in a Small Apartment and Stop Tripping Over Things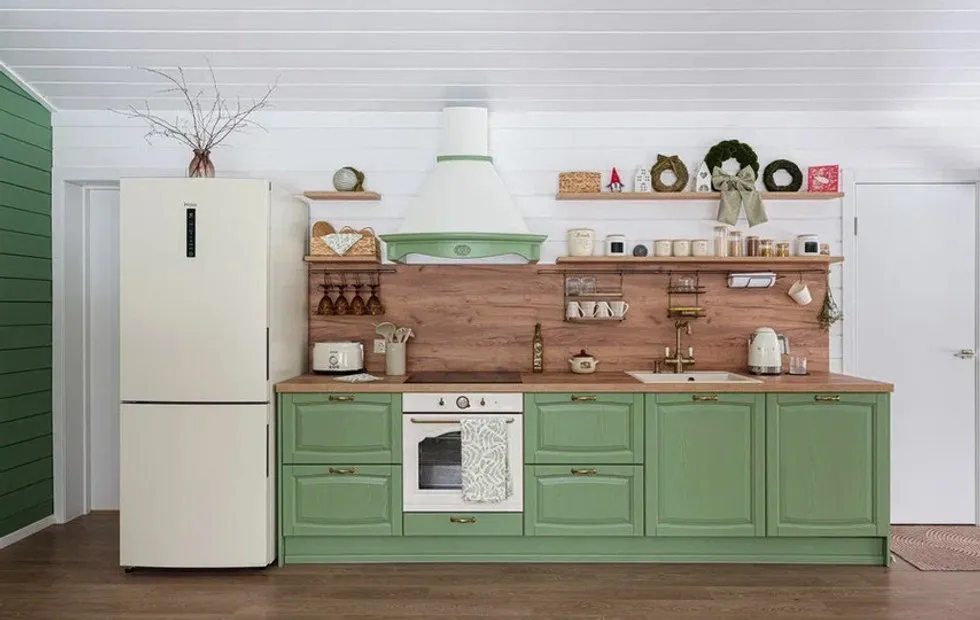 6 Cozy Ideas We Spotted in Irina Bezhukova's Country House
6 Cozy Ideas We Spotted in Irina Bezhukova's Country House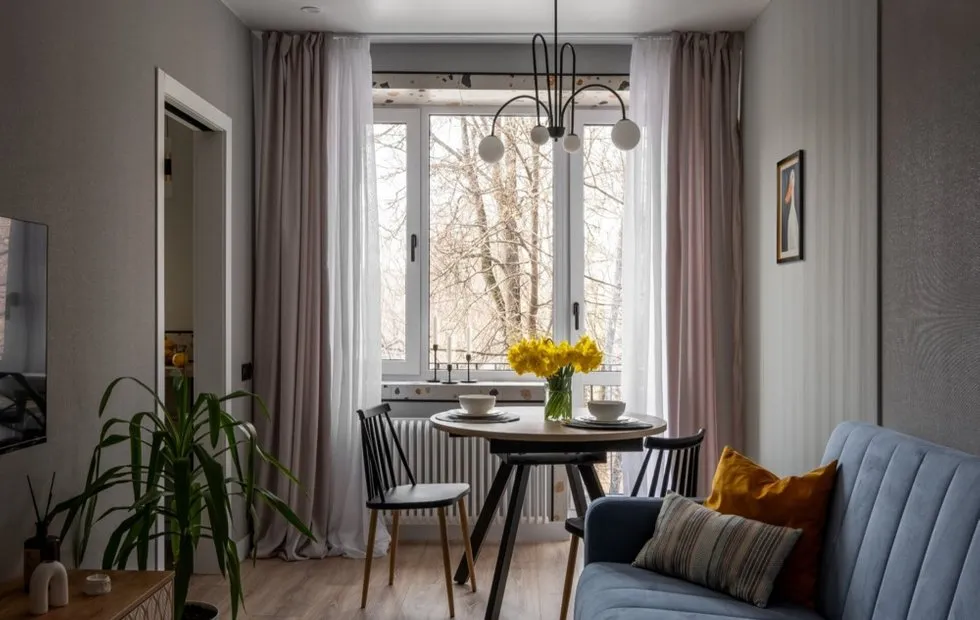 How to Visually Raise Ceilings Without Renovation? Trick That Works Even in Khrushchyovka
How to Visually Raise Ceilings Without Renovation? Trick That Works Even in Khrushchyovka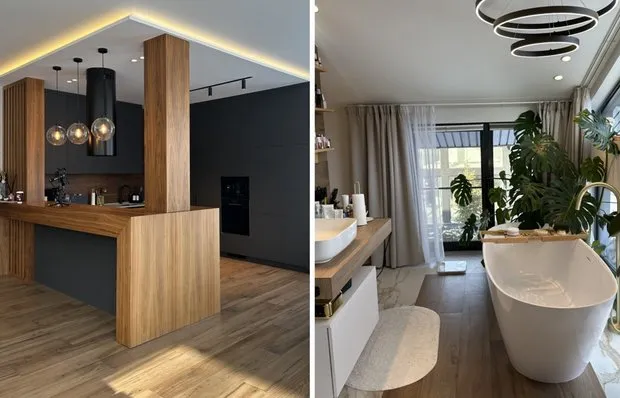 House 248 m² with panoramic windows, real fireplace and bathroom with forest view
House 248 m² with panoramic windows, real fireplace and bathroom with forest view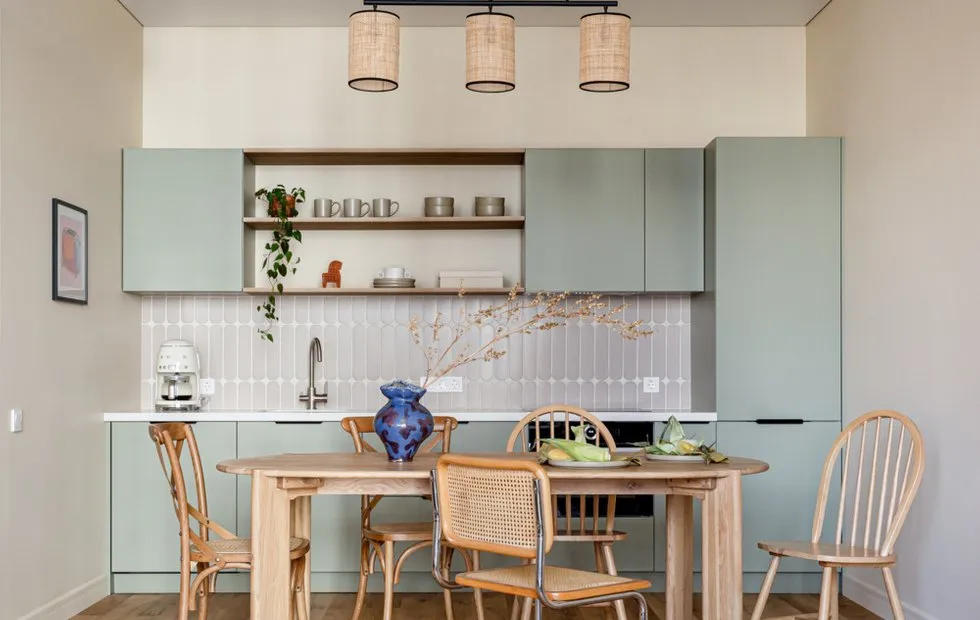 Spring 2025 Trends in Interior Design: What Will Refresh Your Space
Spring 2025 Trends in Interior Design: What Will Refresh Your Space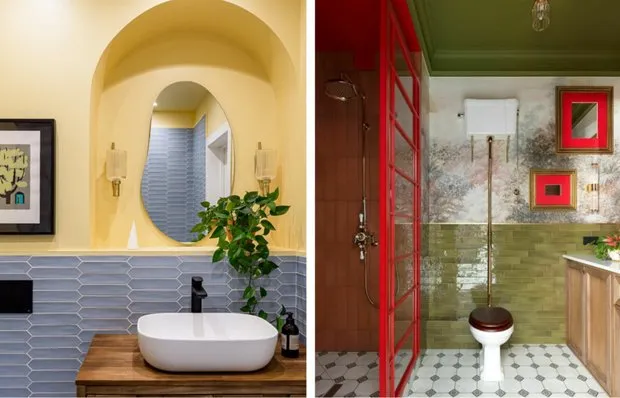 From Fresh Projects: 5 Bathrooms with Beautiful Finishing
From Fresh Projects: 5 Bathrooms with Beautiful Finishing