There can be your advertisement
300x150
House 248 m² with panoramic windows, real fireplace and bathroom with forest view
From concrete — to the perfect space for comfort and inspiration!
This country house in the Istra district of Moscow Oblast was designed by blogger and artist Anastasia Sentsyova together with her husband. With panoramic windows offering breathtaking views of nature, their living space has become a true oasis of comfort and warmth.
Overview of this house (34 minutes) - Layout and renovation
At the time of purchase, the house was "in concrete". The purchase included finished decoration, plumbing, lighting, and a kitchen with appliances. The advantage was the ability to customize it according to personal needs and preferences. Anastasia actively collaborated with contractors and made her own changes: several walls were built for walk-in closets, additional outlets and lighting were installed, and the plumbing was completely replaced.
The house has two floors. The first floor includes a hallway, walk-in closet, laundry room, boiler room with separate street entrance, large kitchen-dining room, office, and guest bathroom. The second floor features a hallway, office, bathroom, guest room, master bedroom with two walk-in closets and a bathroom.
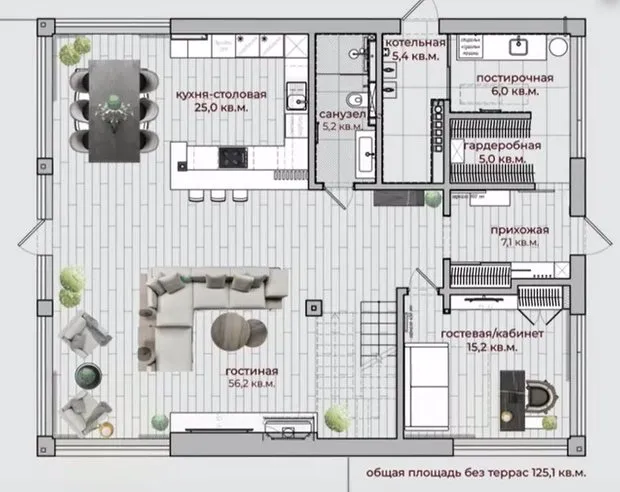 1st floor
1st floor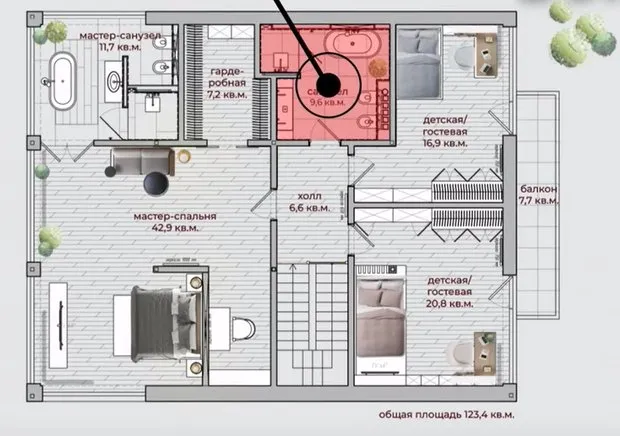 2nd floor
2nd floorAbout the first floor
The large P-shaped kitchen combines style and functionality. The kitchen cabinet includes many storage options with lower and upper cabinets, pull-out drawers, and columns with built-in appliances. The cabinet fronts are made of MDF in dark gray tones and feature veneer inserts that add natural warmth to the space. The backsplash made of veneer harmonizes with the overall palette and gives the kitchen a finished look.
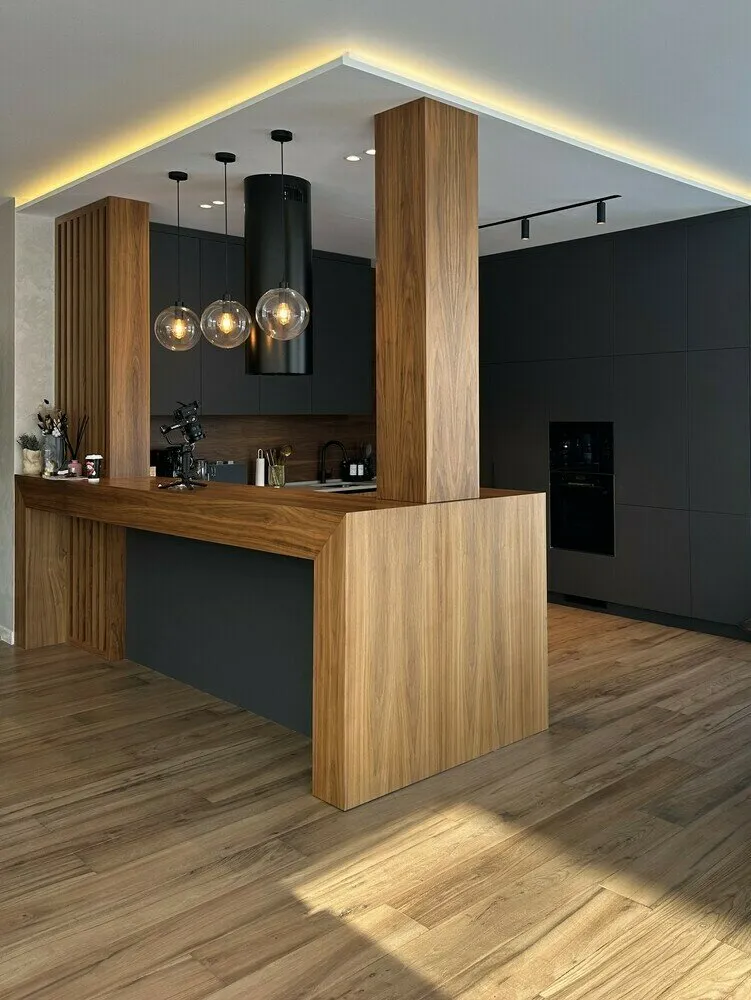
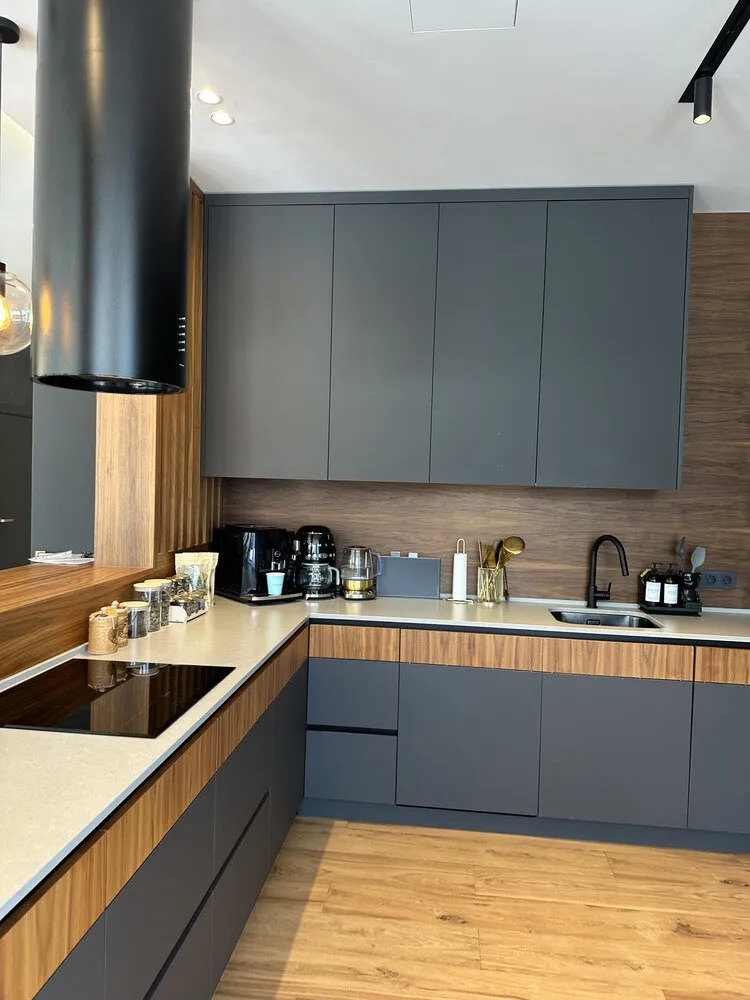
A large dining table with soft chairs is located near the panoramic windows. They visually blur the boundaries between interior and exterior, creating a cozy atmosphere and a sense of spaciousness.
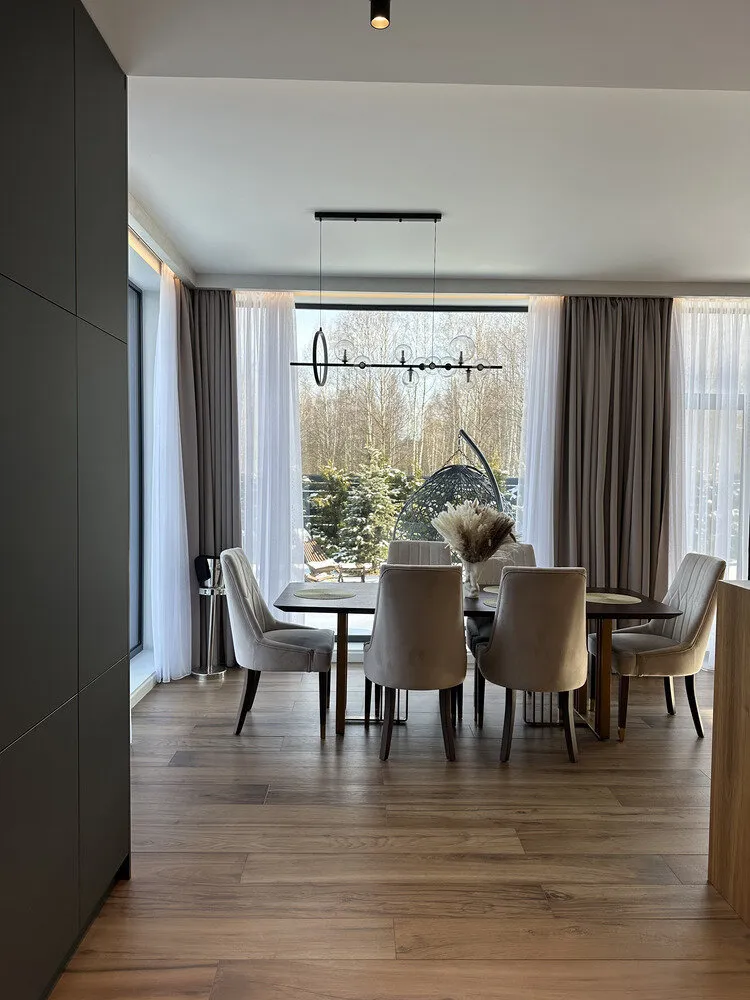
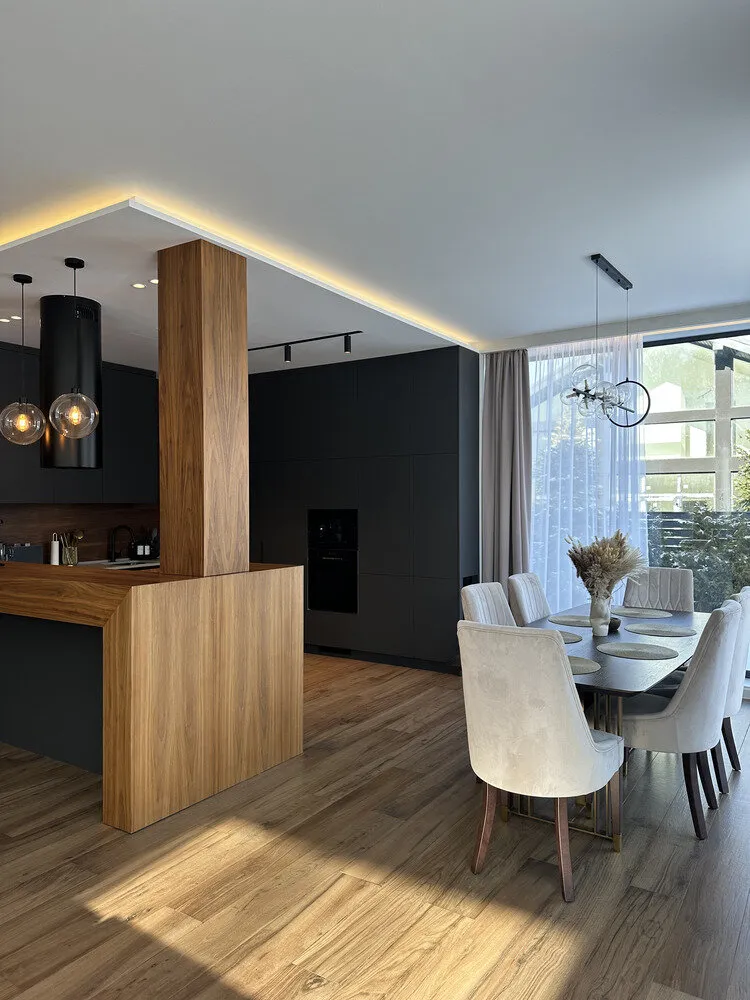
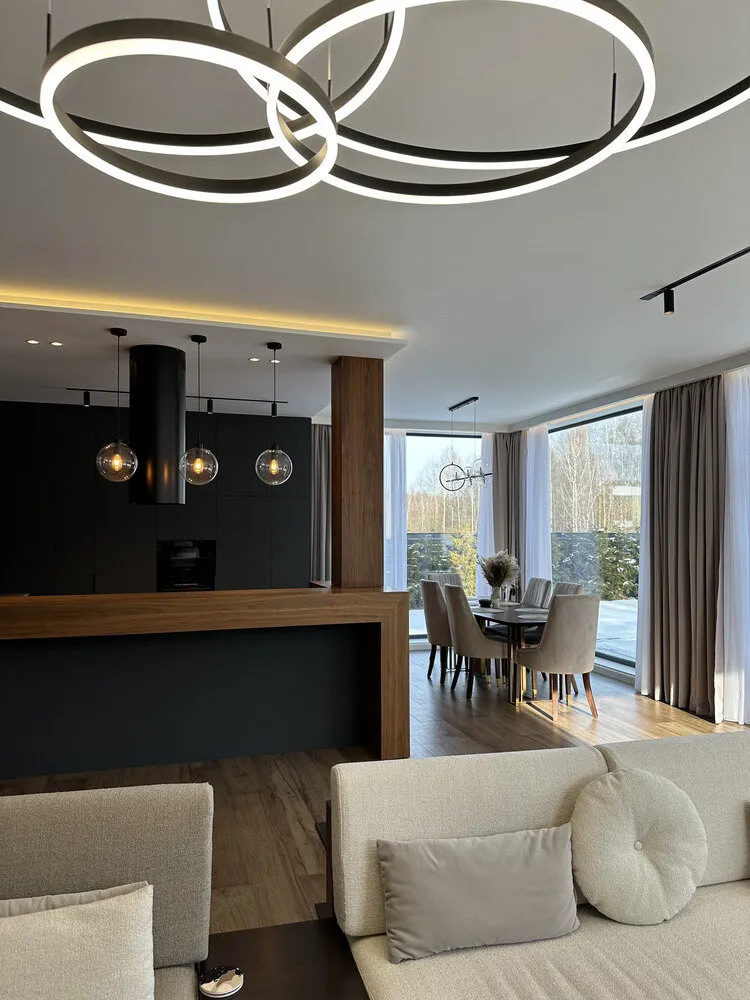
A large corner sofa visually divides the large room into a kitchen-dining area and living room. The sofa back is equipped with a functional shelf for decoration. The highlight of this space is a real fireplace. The box was decorated with decorative plaster in the color of kitchen cabinet fronts.
The fireplace smoothly transitions into an original console, under which firewood storage is organized. This solution adds practicality and emphasizes the home atmosphere, creating ideal conditions for cozy evenings by the fire.
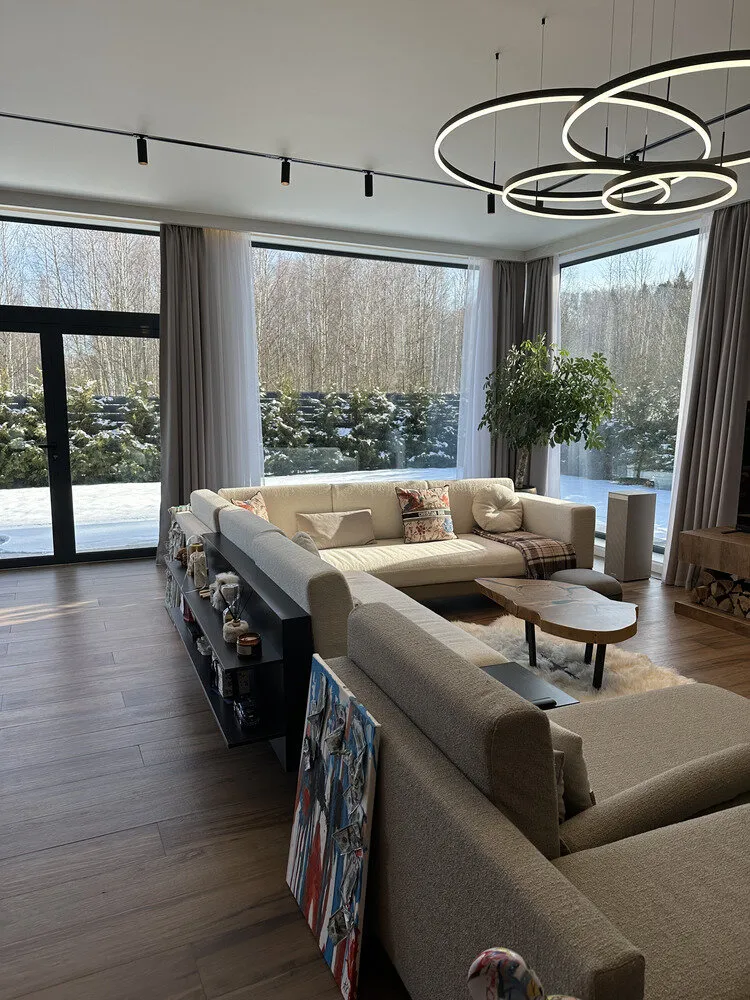
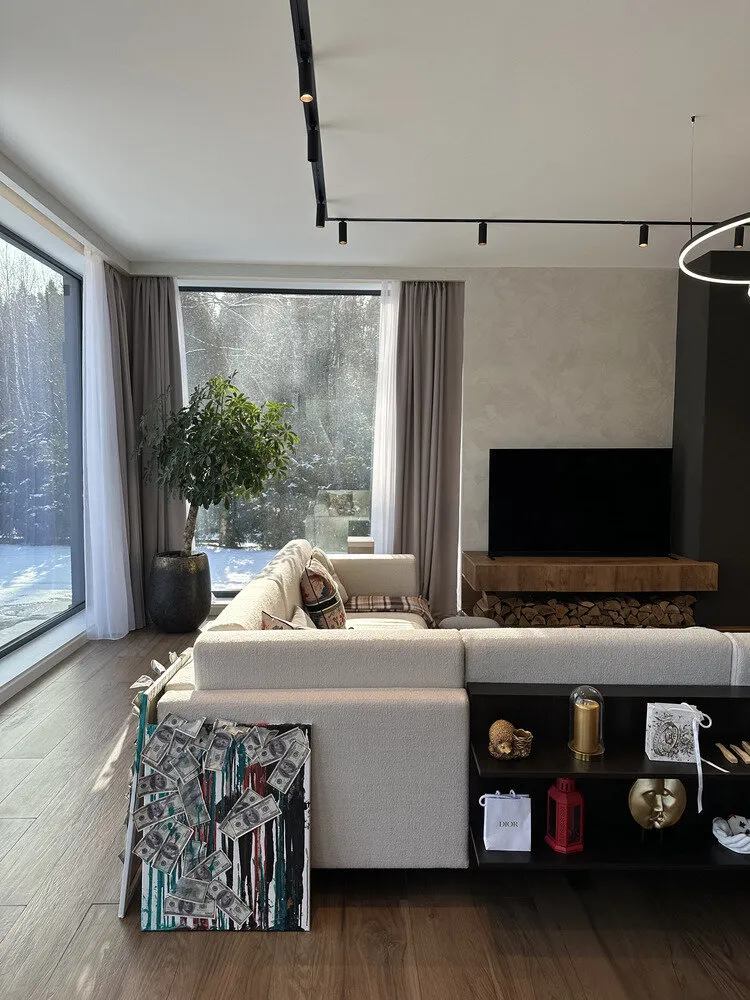
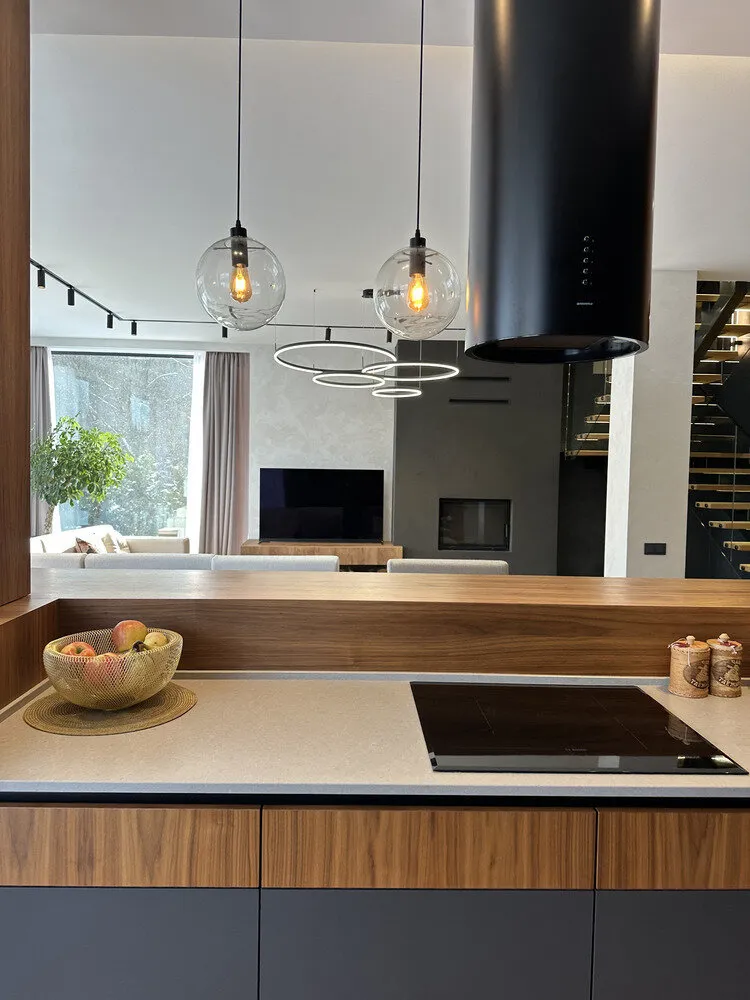
The most beloved room in the house for Anastasia is the office with panoramic windows, offering a stunning view of the surrounding nature. The work desk is made from slab wood, and there's a large shelf on the wall for storing books and work tools. The cozy relaxation area is decorated with a sofa and armchair.
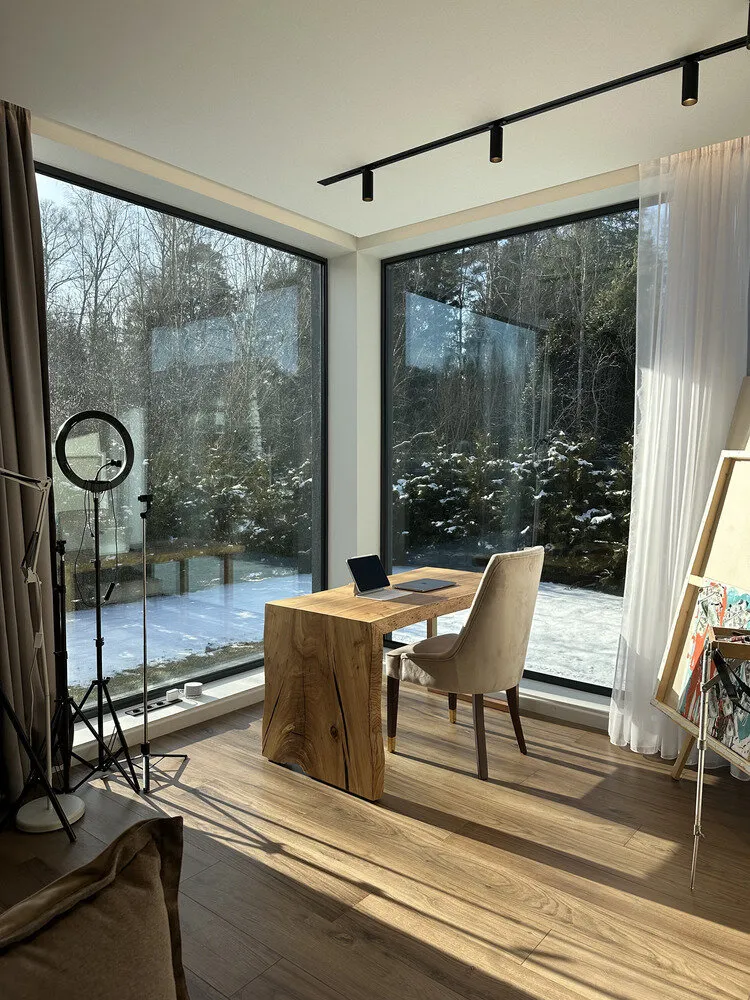
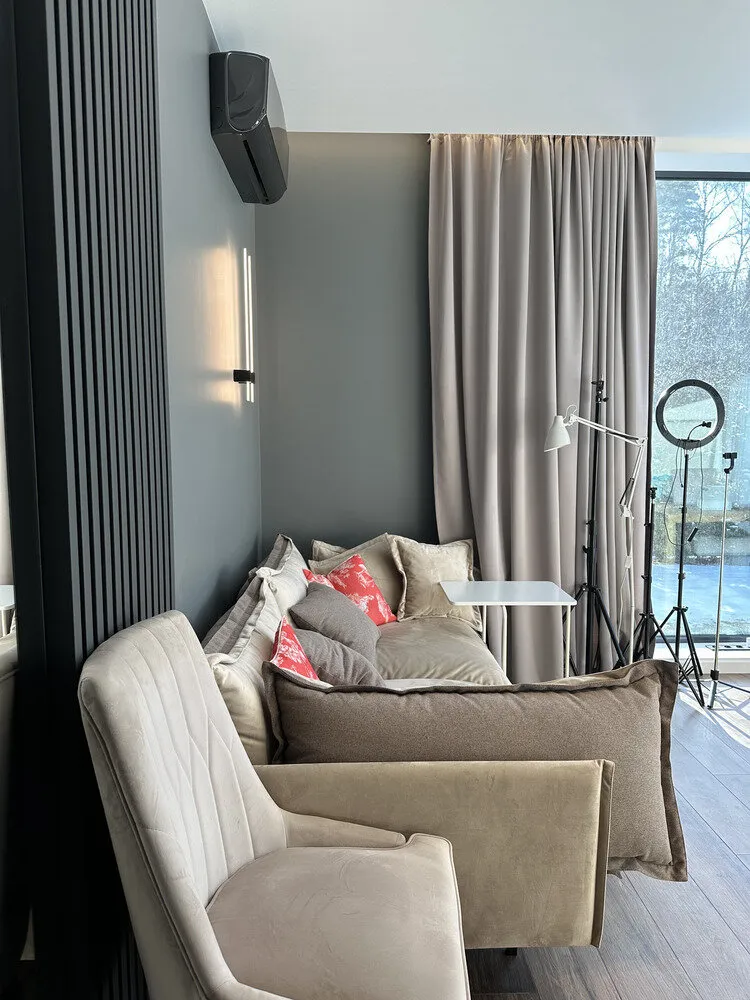
Plenty of closed and open storage spaces are provided in the entrance area, each beautifully lit. These are perfect for conveniently storing shoes, coats, and accessories. Opposite the mirror sliding door is a winter walk-in closet that helps organize things even in cold weather. This closet serves not only as a functional element but also visually expands the space.
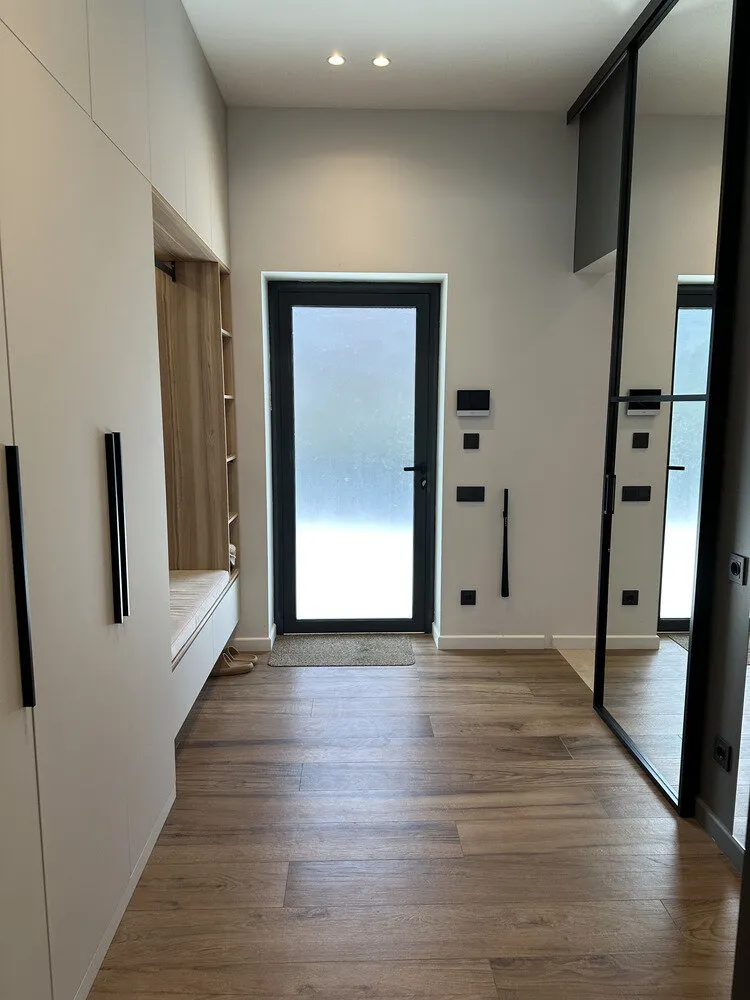
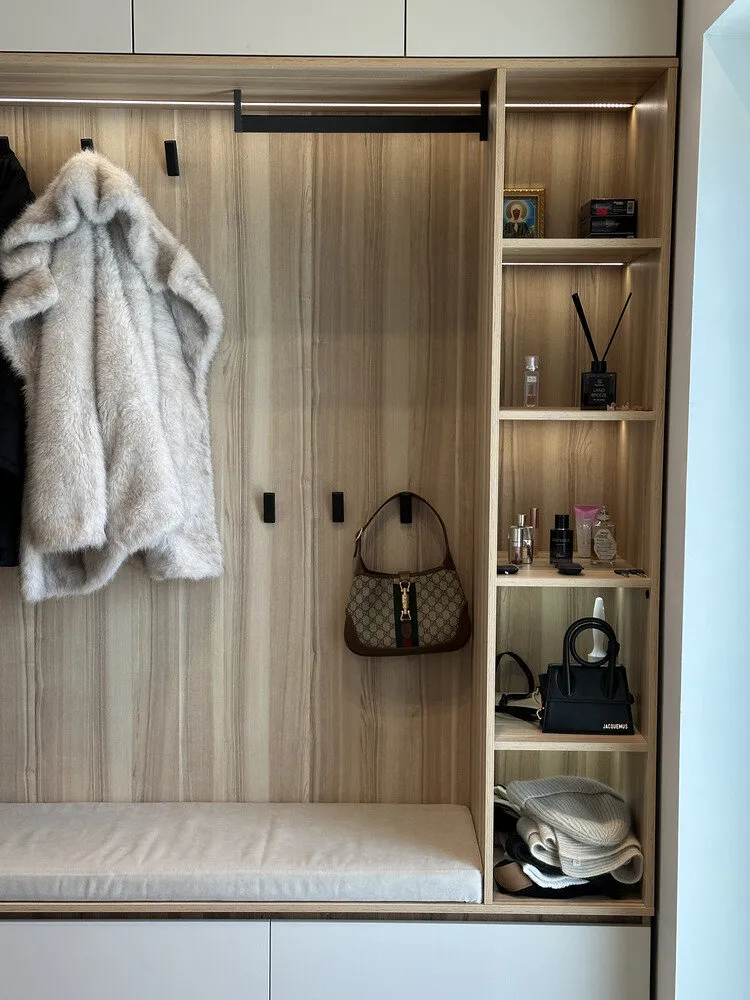
Passage through the walk-in closet leads to the laundry area and then to the boiler room. In addition to a dryer and washing machine, the laundry area is organized for storing bedding and household items and various appliances.
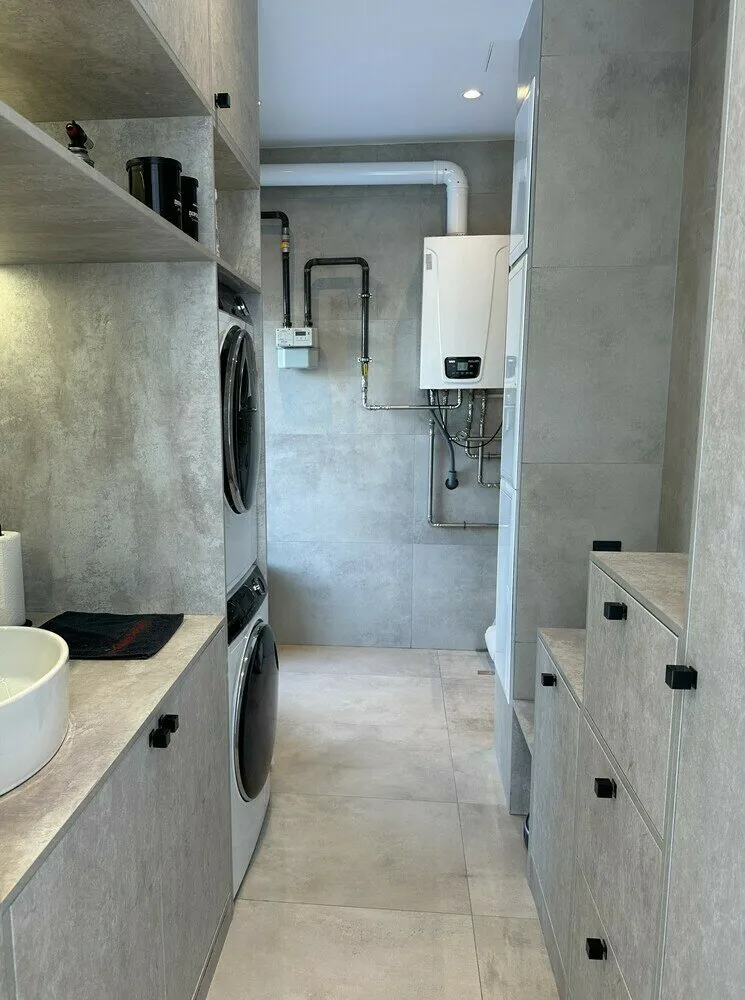
About the second floor
One of the rooms on the second floor serves as a study for her husband. In the future, it is planned to become a children's room. The office includes a large comfortable desk, an ergonomic chair, extensive storage space, and a corner sofa.
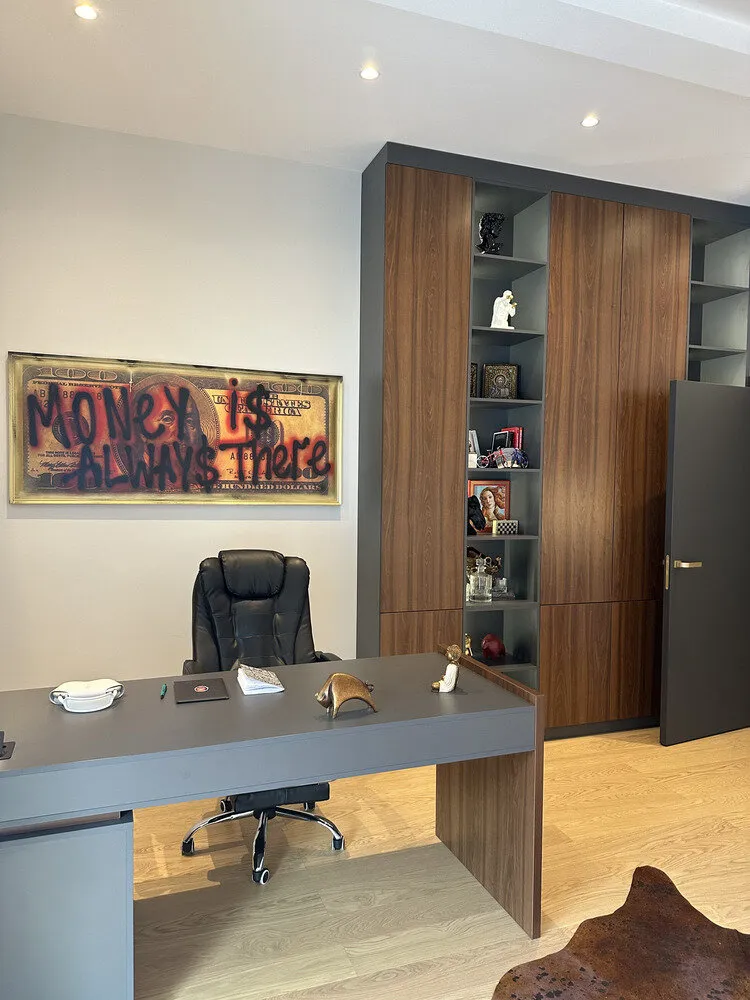
The guest bathroom features a shower with a functional niche-shelf and a tropical shower. The large sink is equipped with two mixers. This solution allows using the sink without queues or arguments, which will be relevant when children join the family.
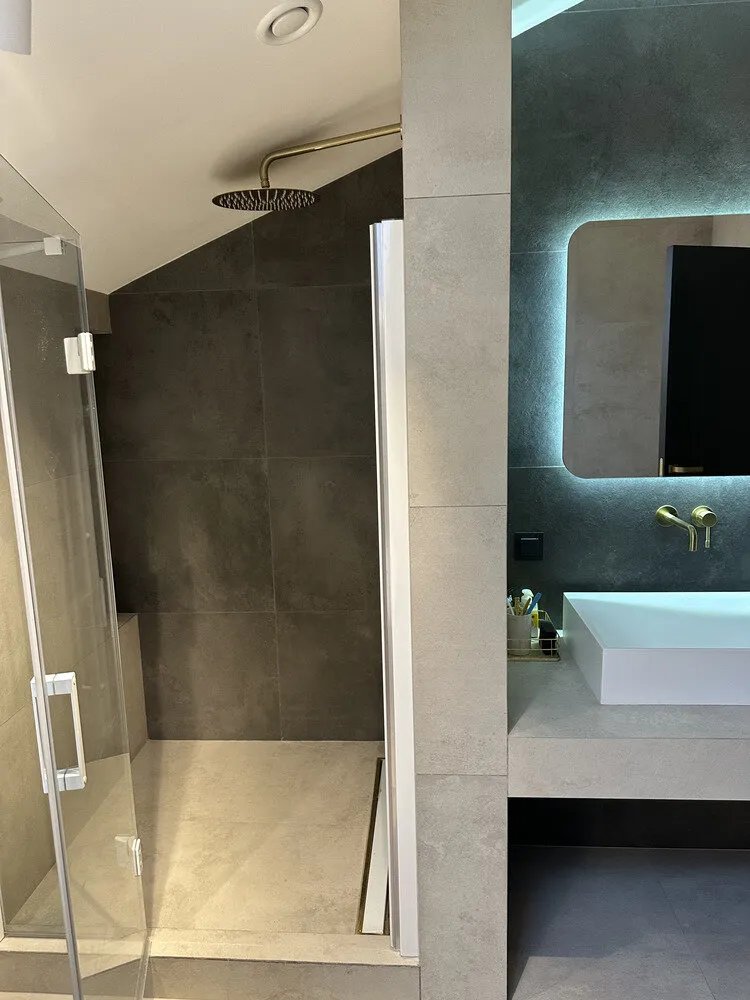
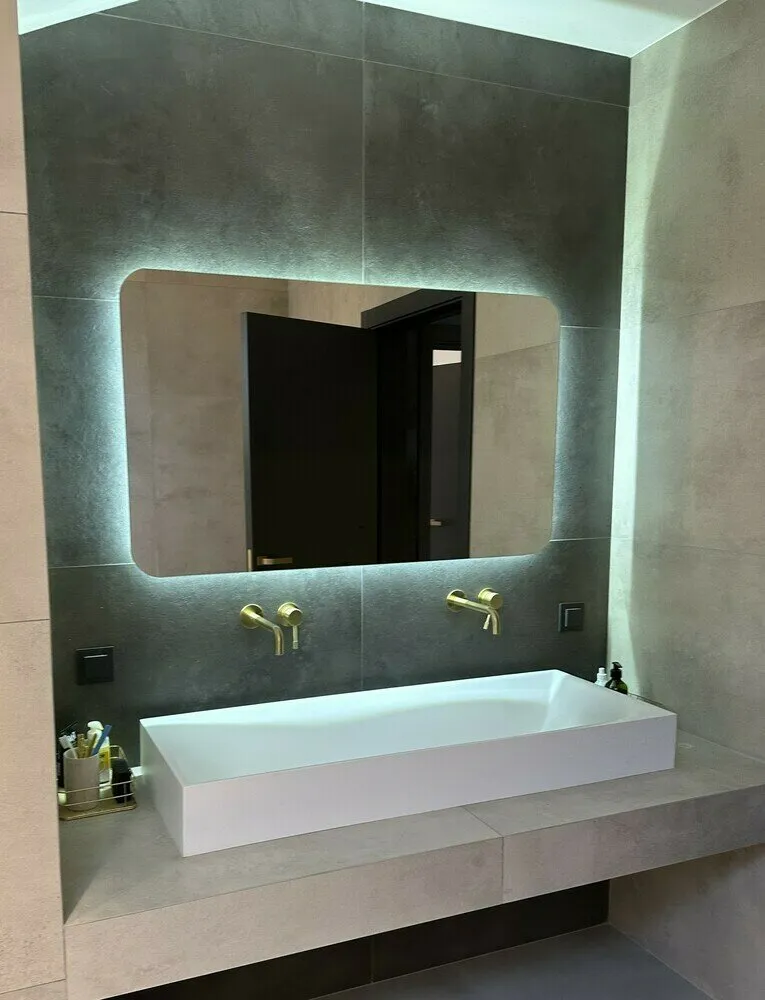
The spacious master bedroom is equipped with two walk-in closets — one for the husband and one for the wife, positioned opposite each other. The large room provides the owner with space to dance with a trainer, for which a large mirror is provided. The panoramic windows are complemented by blackout curtains, but Anastasia prefers not to use them. She loves waking up with the sunrise and enjoying the beauty of the morning landscape.
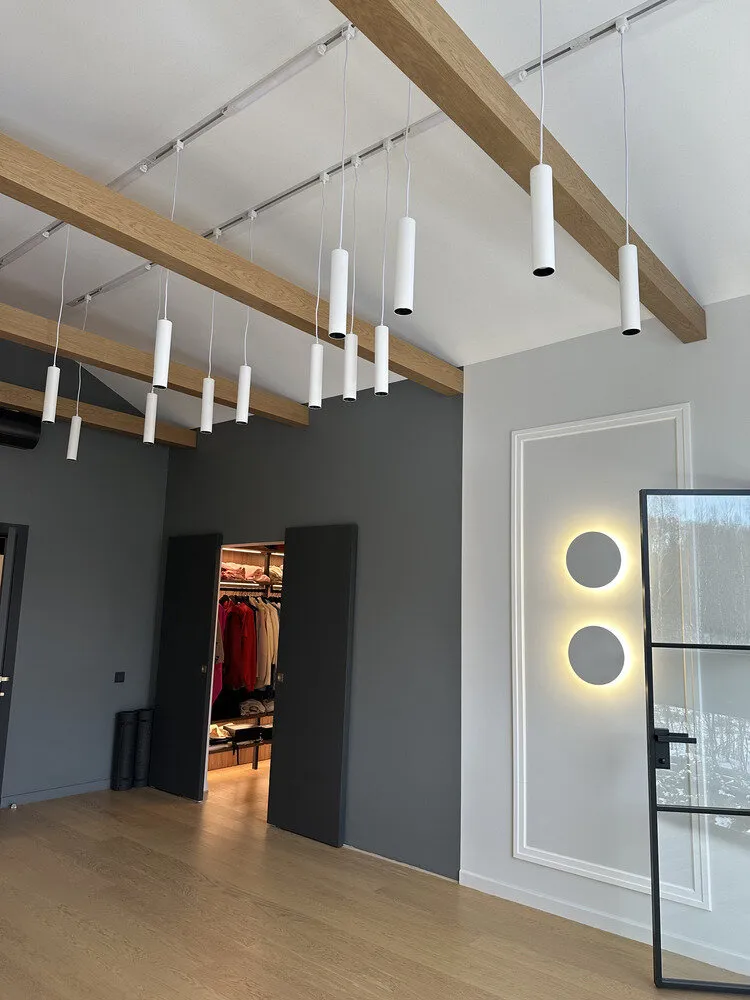
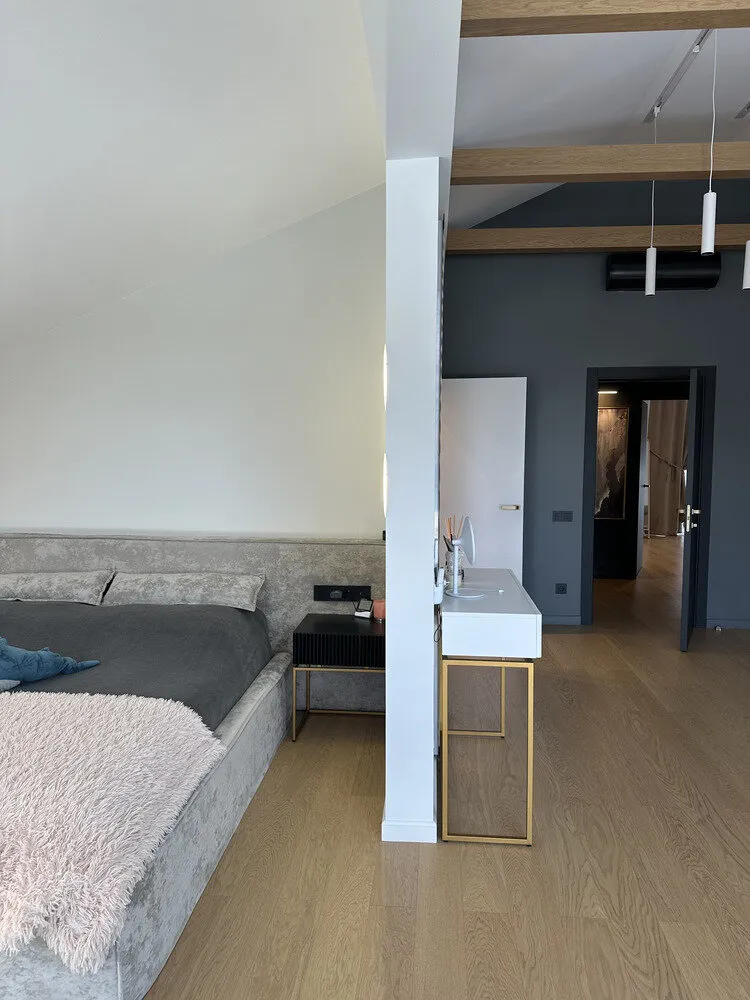
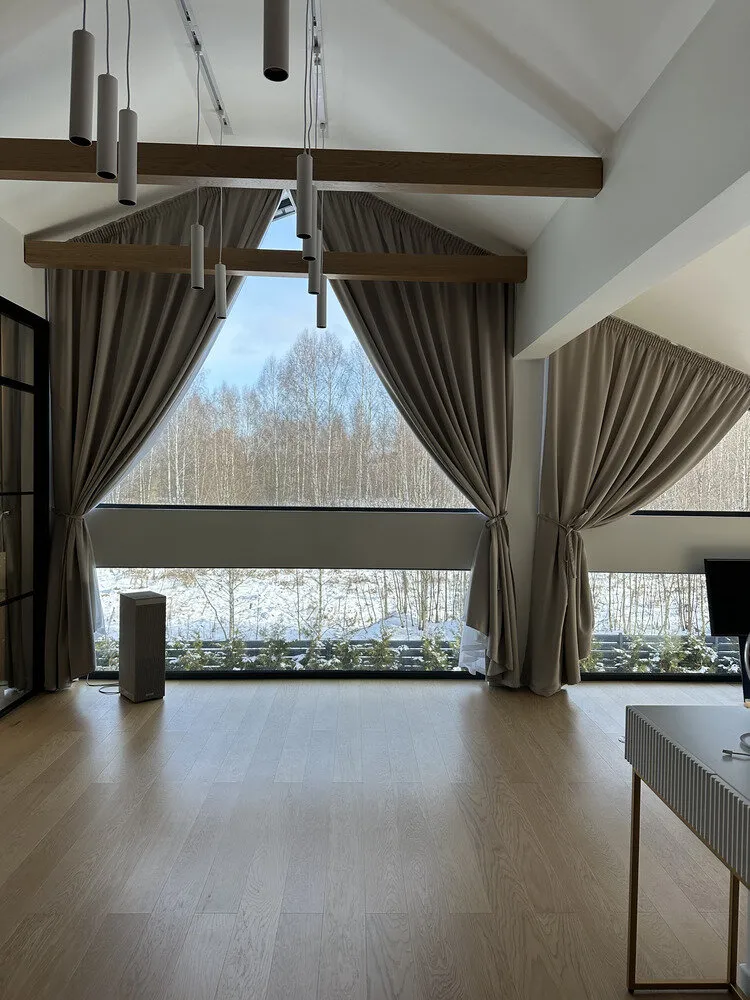
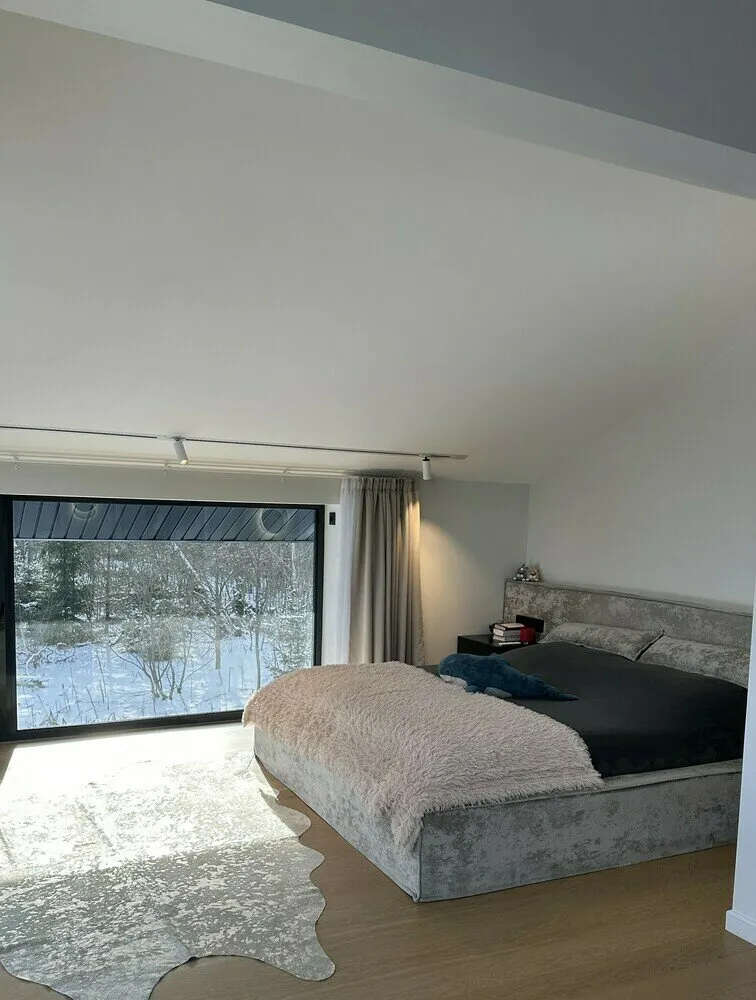
Behind the glass door is a master bathroom, which has become a true oasis of comfort. There is a standalone bathtub here, and the plumbing installed from the floor gives a modern and elegant accent. Large panoramic windows offer a view of the forest, creating a sense of unity with nature. The atmosphere of a tropical island in Bali is enhanced by a live plant. The bathroom also includes a separate shower and toilet.
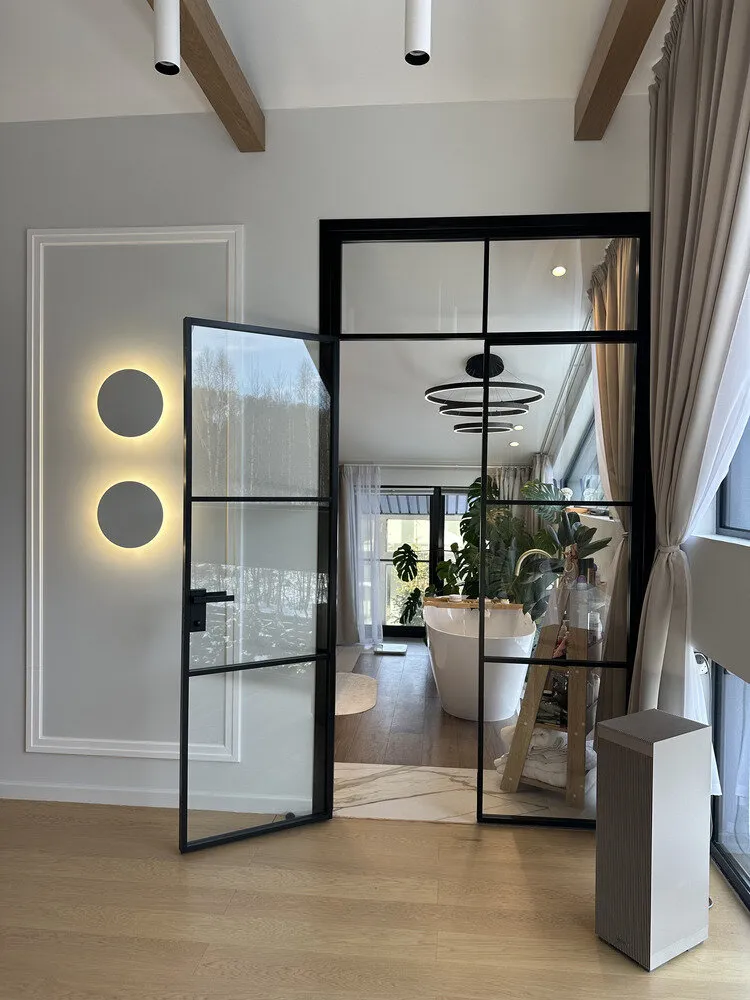
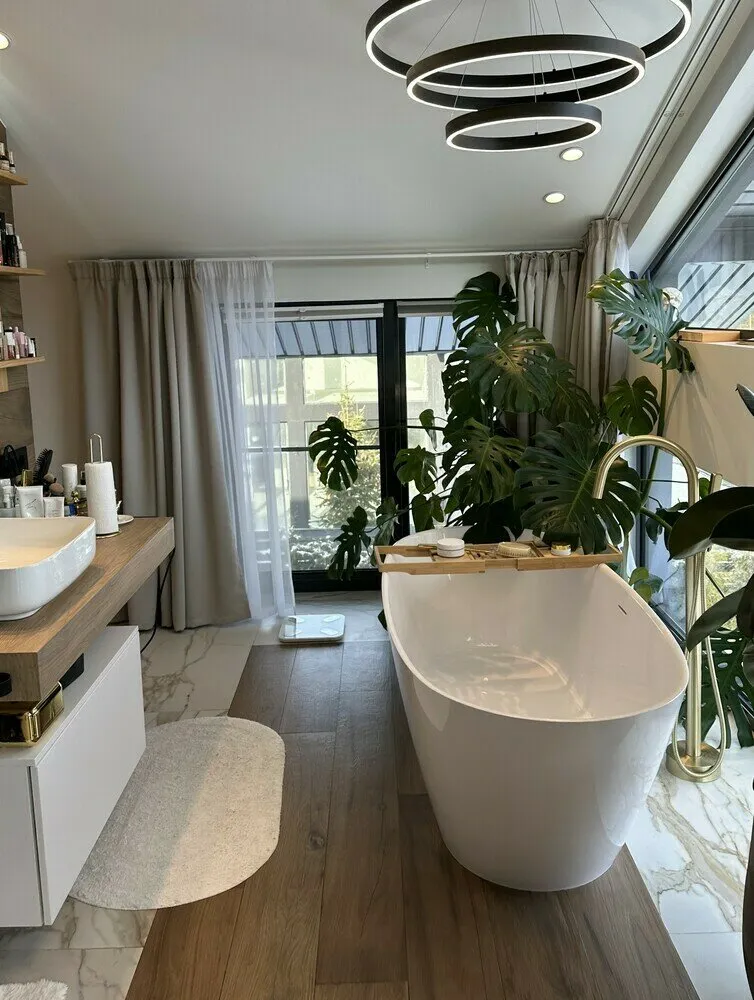
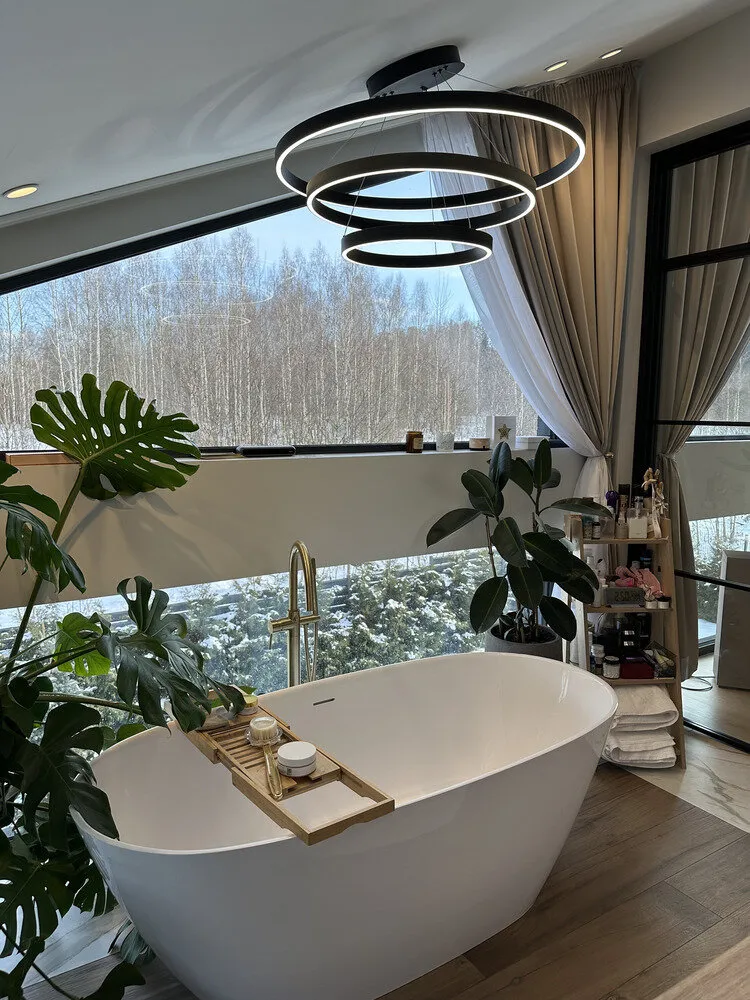
A house with panoramic windows is the embodiment of modern design and harmony with nature. Spacious rooms filled with light and air create a cozy atmosphere of comfort and relaxation. Magnificent views of the surrounding landscape enhance the feeling of freedom and connection with nature, making every day truly unique.
More articles:
 Top 10 Apartments Under 30 m² with Thoughtful Design
Top 10 Apartments Under 30 m² with Thoughtful Design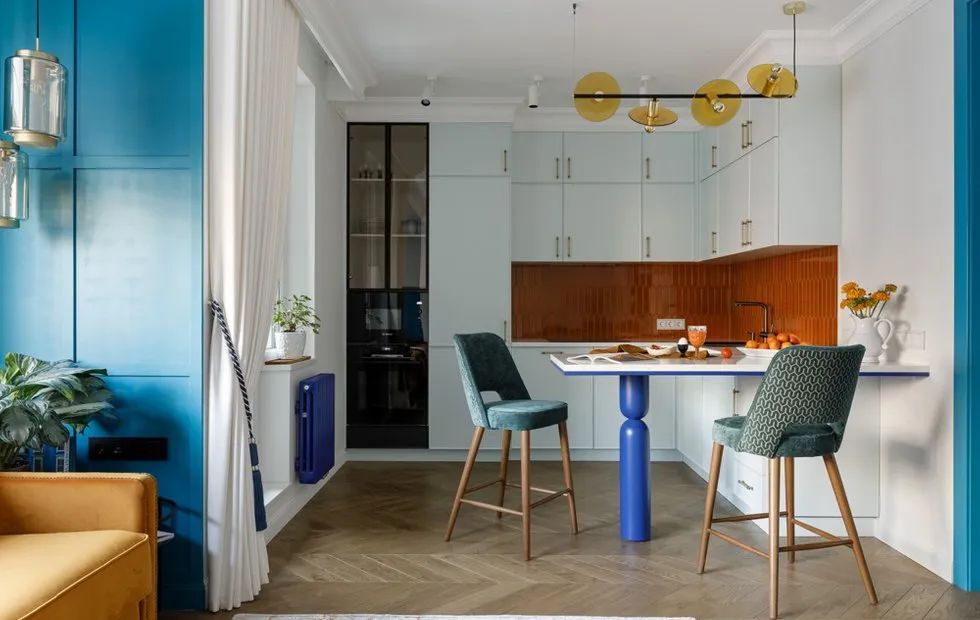 «In the end, we had to redo it twice»: main mistakes in kitchen planning
«In the end, we had to redo it twice»: main mistakes in kitchen planning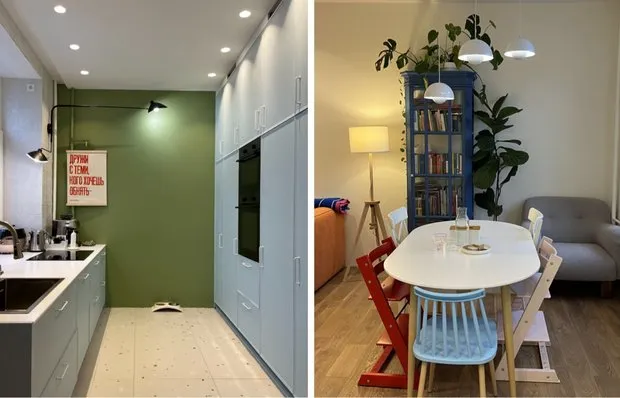 Vibrant and Rich Interior in a 91 sqm Apartment
Vibrant and Rich Interior in a 91 sqm Apartment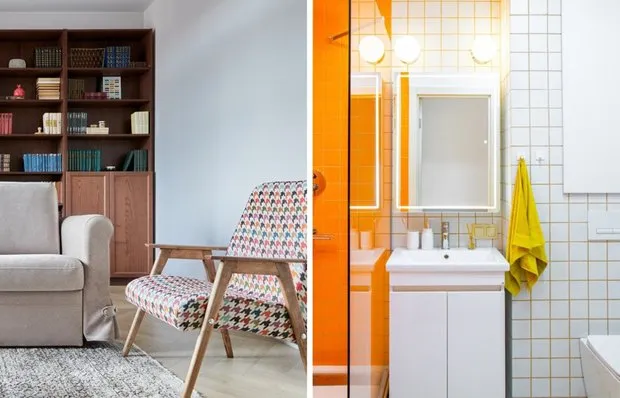 7 Soviet Interior Solutions That Are Trending Now
7 Soviet Interior Solutions That Are Trending Now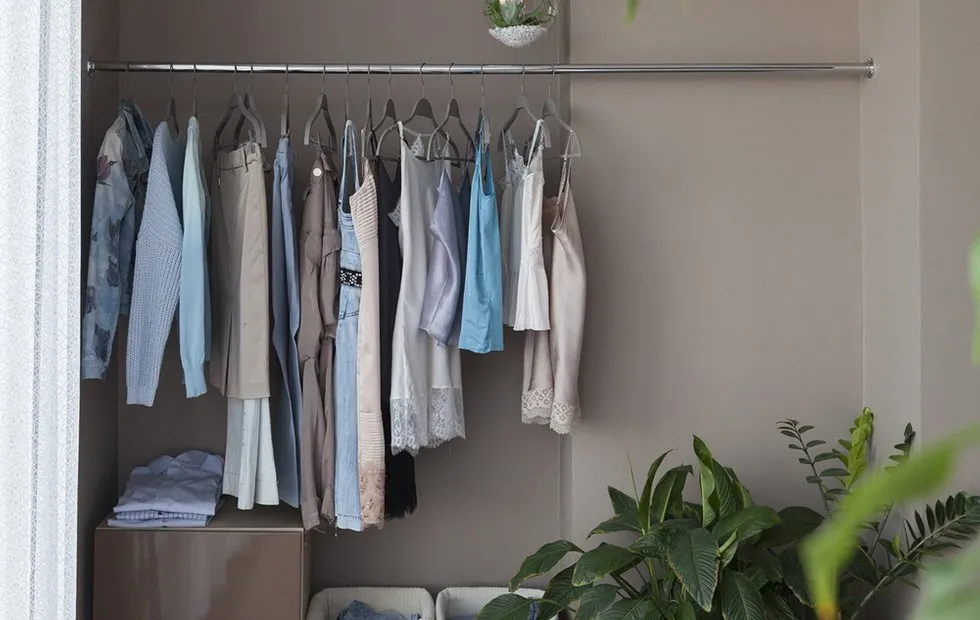 Five Places in an Apartment Where Clutter Constantly Accumulates: How to Organize Storage Once and for All
Five Places in an Apartment Where Clutter Constantly Accumulates: How to Organize Storage Once and for All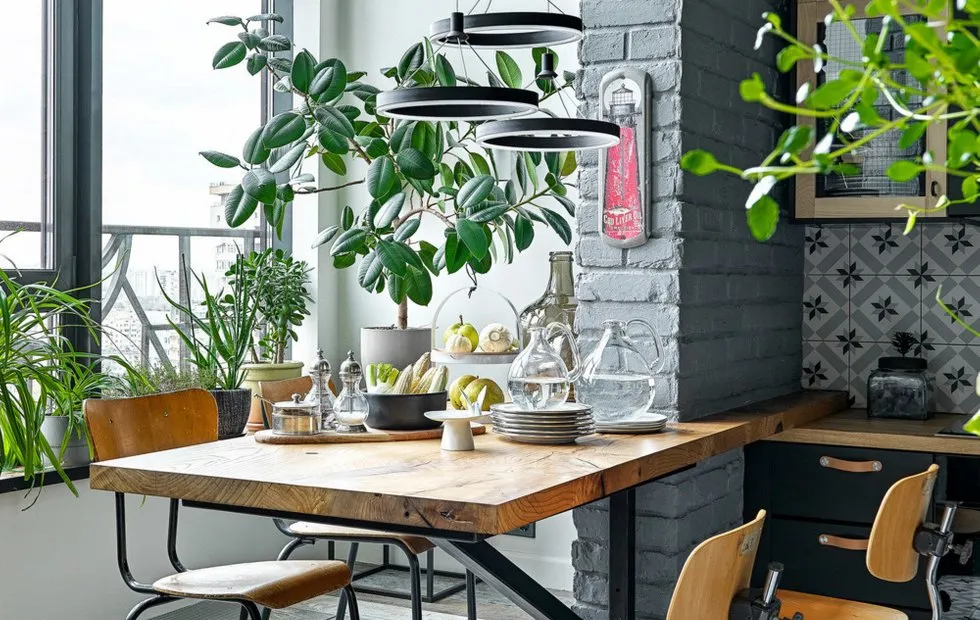 Plants at Home: How a Green Corner Can Change Your Life
Plants at Home: How a Green Corner Can Change Your Life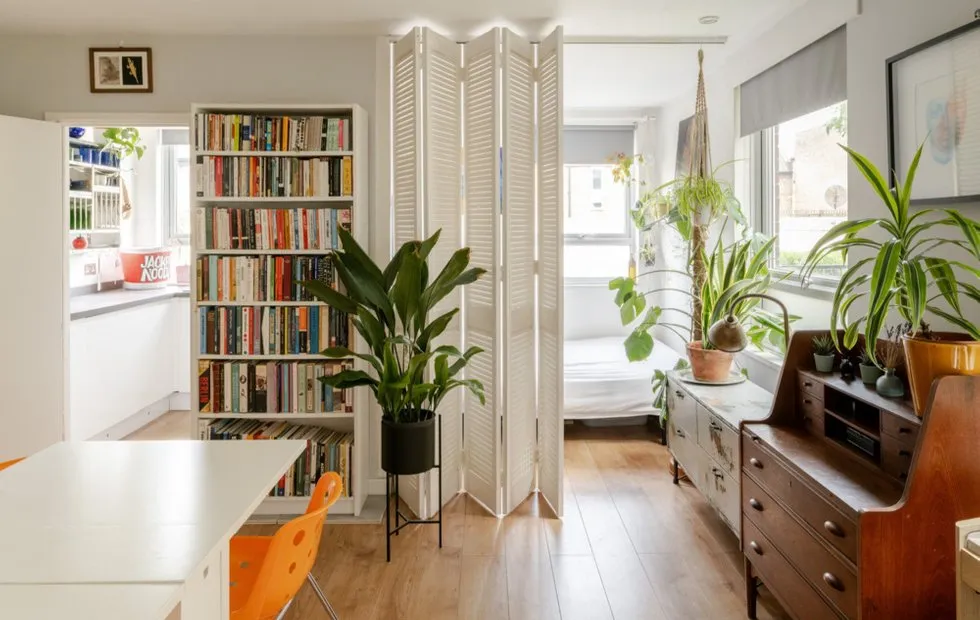 Blinds Are More Than Just for Windows: How to Bring Life to Interiors with Slats and Blind Structures
Blinds Are More Than Just for Windows: How to Bring Life to Interiors with Slats and Blind Structures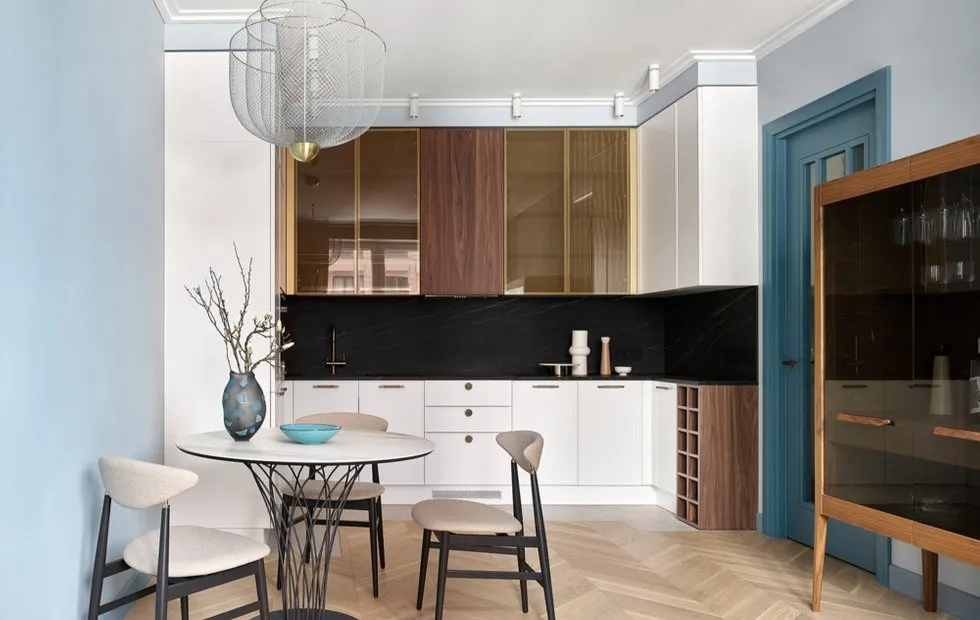 9 Ways to Refresh Your Interior Without Renovation: Tips That Work
9 Ways to Refresh Your Interior Without Renovation: Tips That Work