There can be your advertisement
300x150
«In the end, we had to redo it twice»: main mistakes in kitchen planning
Take notes on these tips
It seems like planning a kitchen is simple: place furniture along the perimeter — and you're done. But often, a convenient layout on paper turns out to be inconvenient in real life. We look at the mistakes that force you to redo the renovation and explain how to avoid them.
Main points:
The triangle of stove, sink, and refrigerator should not exceed 6 meters;
Minimum distance between kitchen units — 120 cm;
Planners should decide on socket placement before installing the kitchen;
The range hood must be wider than the cooktop;
- Countertop height is critically important for comfort.
What's wrong with the work triangle
Professionals always check the distances between the stove, sink, and refrigerator. This is called the “work triangle.” If the points are too far apart, you’ll be walking kilometers around the kitchen. If they're too close, you'll bump elbows with family members.
Optimal distances:
From sink to stove: 1-2 meters;
From refrigerator to stove: 1.4-2.4 meters;
From sink to refrigerator: 1.4-2.4 meters.
Plugs you forget about
A typical scene: the kitchen is ready, but there are not enough sockets or they're in inconvenient places. Here’s where they are actually needed:
Next to each work zone;
At countertop level;
To connect the range hood;
In the microwave area;
For dishwasher and oven.

Design: Elvira Shayken
Height matters
Incorrect countertop height can ruin all the joy of cooking. Standard 85 cm may not suit everyone. How to determine your ideal height:
Bend your arm at the elbow at 90 degrees;
Subtract 10-15 cm;
This is your optimal countertop height.
Mistakes in storage
Deep lower drawers are inconvenient — things get lost;
Corner cabinets without mechanisms become storage for forgotten items;
Not enough space for large pots;
Lack of a system for storing lids.
Why everyone complains about upper cabinets
They consume visual space;
It's hard to reach the upper shelves;
Objects easily fall;
Lower cabinets often hold more.
Alternatives:
Open shelves;
Tall cabinets;
Slide-out storage systems.

Design: Lina Knyazeva

Design: Elvira Shayken
What to do with corners
Corner cabinets can be functional if organized correctly:
Install carousel systems;
Use slide-out mechanisms;
Make slide-out baskets;
Place a corner sink.
How to avoid mistakes in planning
Check distances between key zones;
Plan storage systems according to your habits;
Draw a layout of appliance and socket placement;
Account for door opening direction.
Remember: it’s much more expensive to redo a kitchen than to get it right the first time. It’s better to spend more time planning than live with an inconvenient kitchen or pay for repairs later.
Cover: YUCUBEDESIGN project by Julia Ermakova
More articles:
 I Completed a Room Renovation in a Month and Didn't Divorce: The Micro-Tasks Method That Actually Works
I Completed a Room Renovation in a Month and Didn't Divorce: The Micro-Tasks Method That Actually Works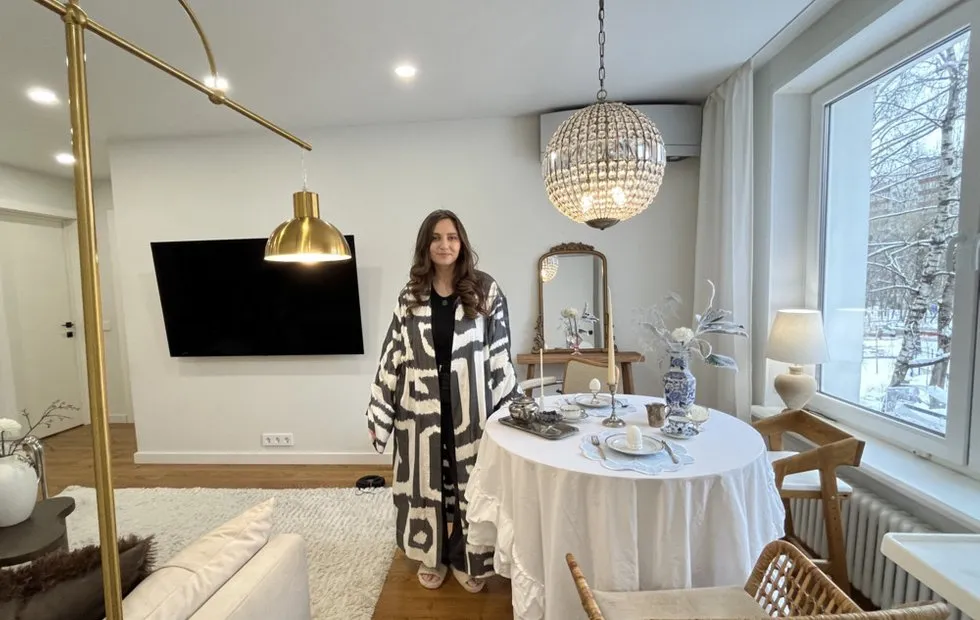 Why I Gave Up Upper Cabinets on the Kitchen and Regret Nothing: Experience of Redesigning a Standard Kitchen in a Brezhnev-Era Apartment
Why I Gave Up Upper Cabinets on the Kitchen and Regret Nothing: Experience of Redesigning a Standard Kitchen in a Brezhnev-Era Apartment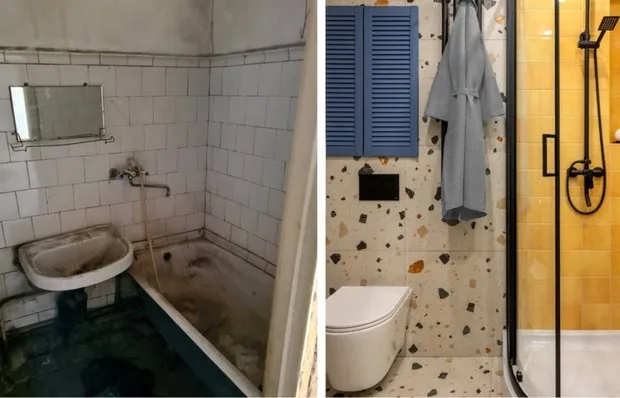 Before and After: How They Transformed the Bathroom in a Vintage Apartment
Before and After: How They Transformed the Bathroom in a Vintage Apartment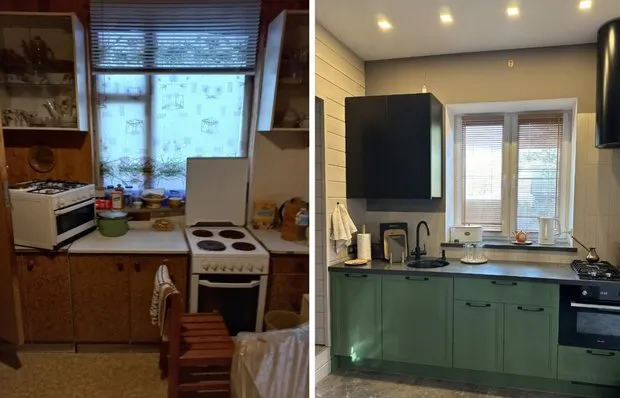 Before and After: Beautiful Transformation of a Kitchen from the 90s
Before and After: Beautiful Transformation of a Kitchen from the 90s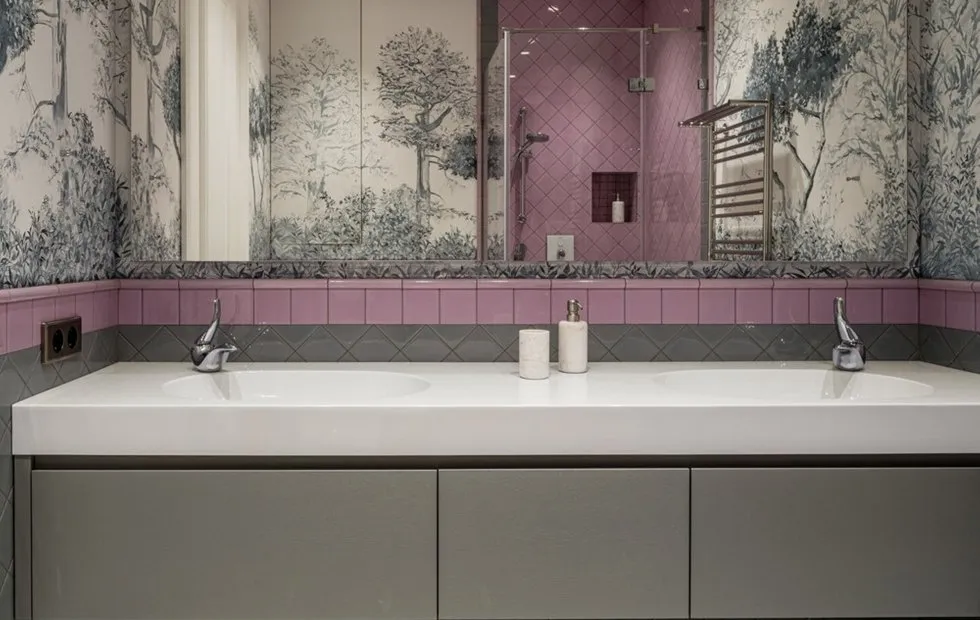 Antitrends in Bathroom 2025: Which Solutions Are No Longer Relevant
Antitrends in Bathroom 2025: Which Solutions Are No Longer Relevant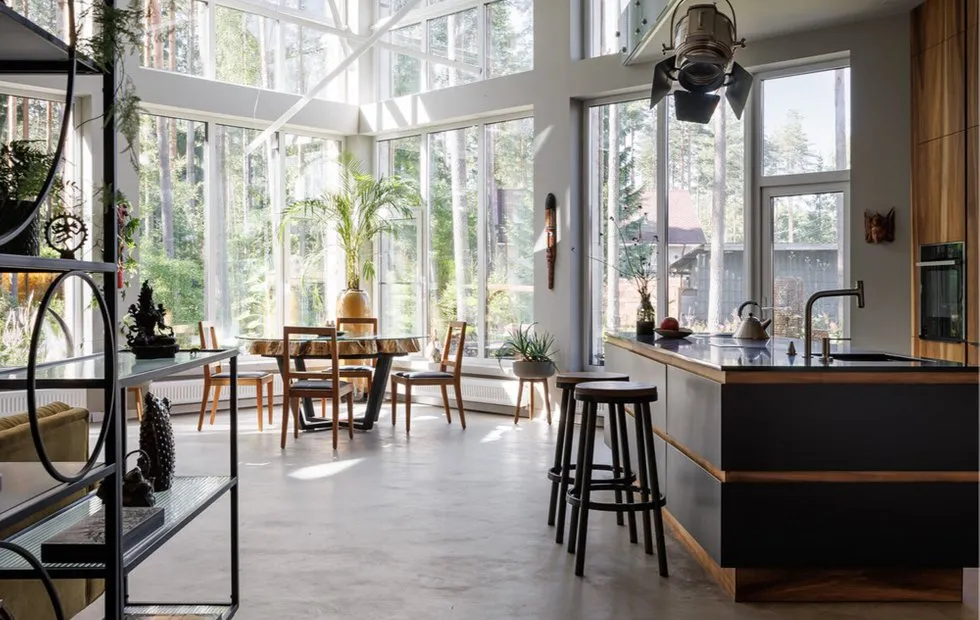 Antitrends 2025: Which Interior Design Solutions Are No Longer Relevant and What to Replace Them With
Antitrends 2025: Which Interior Design Solutions Are No Longer Relevant and What to Replace Them With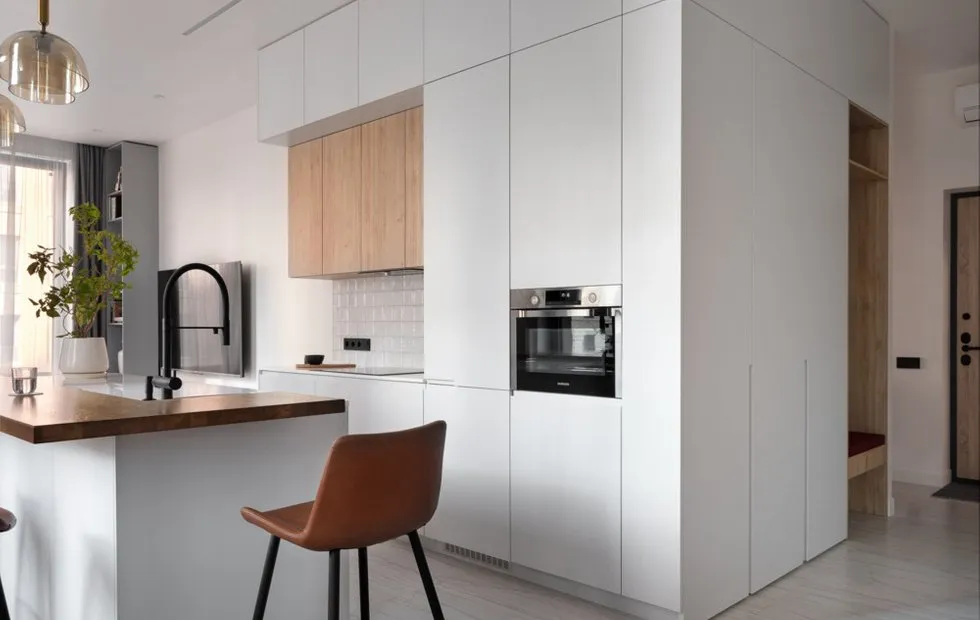 Antitrends in Kitchen Design 2025: What to Avoid in Interior Design
Antitrends in Kitchen Design 2025: What to Avoid in Interior Design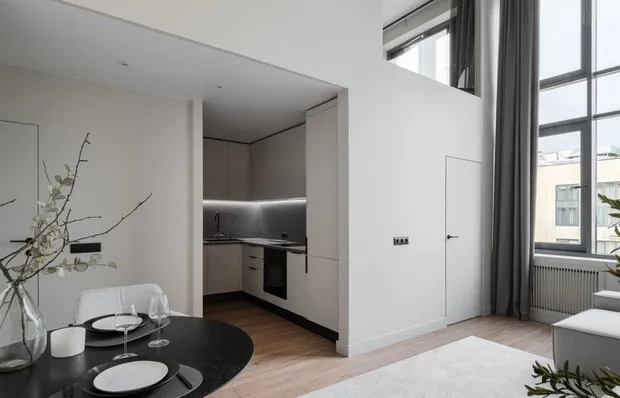 6 Ideas for Storage in a Two-Level Apartment, 57 m²
6 Ideas for Storage in a Two-Level Apartment, 57 m²