There can be your advertisement
300x150
Why I Gave Up Upper Cabinets on the Kitchen and Regret Nothing: Experience of Redesigning a Standard Kitchen in a Brezhnev-Era Apartment
Stylish transformation of an apartment in a panel house
Ksenia Leonova redesigned the standard six-meter kitchen in a Brezhnev-era apartment, giving up traditional upper cabinets. Thanks to reconfiguration, the area increased to 7 square meters. The base for the interior design was the Scandinavian style, which was later complemented with French details.
Main points:
All storage is organized in lower cabinets and a pantry;
Open shelves only hold daily-use items;
For visual lightness, white facades without patterns were chosen;
Quartz countertops turned out to be more practical than natural stone;
- For the sink, an unconventional solution was needed as it was placed by the window.
Living without upper cabinets
"I feel perfectly fine, I love the lightness that open space provides. I really enjoy displaying my beautiful things here," Ksenia says. There's enough space thanks to thoughtful storage in the pantry and lower cabinets.
In the tall pantry cabinet, she placed:
Large pots and lids;
A tea station with basic cups;
An oven and microwave;
Rarely used items.

Thoughtful details for convenient storage
The homeowner found several interesting solutions to organize the space. "It's very convenient what I came up with — storing plates on stands. So they don't lie in a stack, because then it's hard to get them out," Ksenia shares her experience.
Separate drawers were provided for tableware and kitchen utensils. The dishwasher (40 cm) and heavy appliances were placed in the lower cabinets. Special attention was paid to the placement of the sink: "Every housewife's dream is a sink by the window. I don't know why, but you don't look out the window often, yet somehow it feels good to have a sense of perspective."
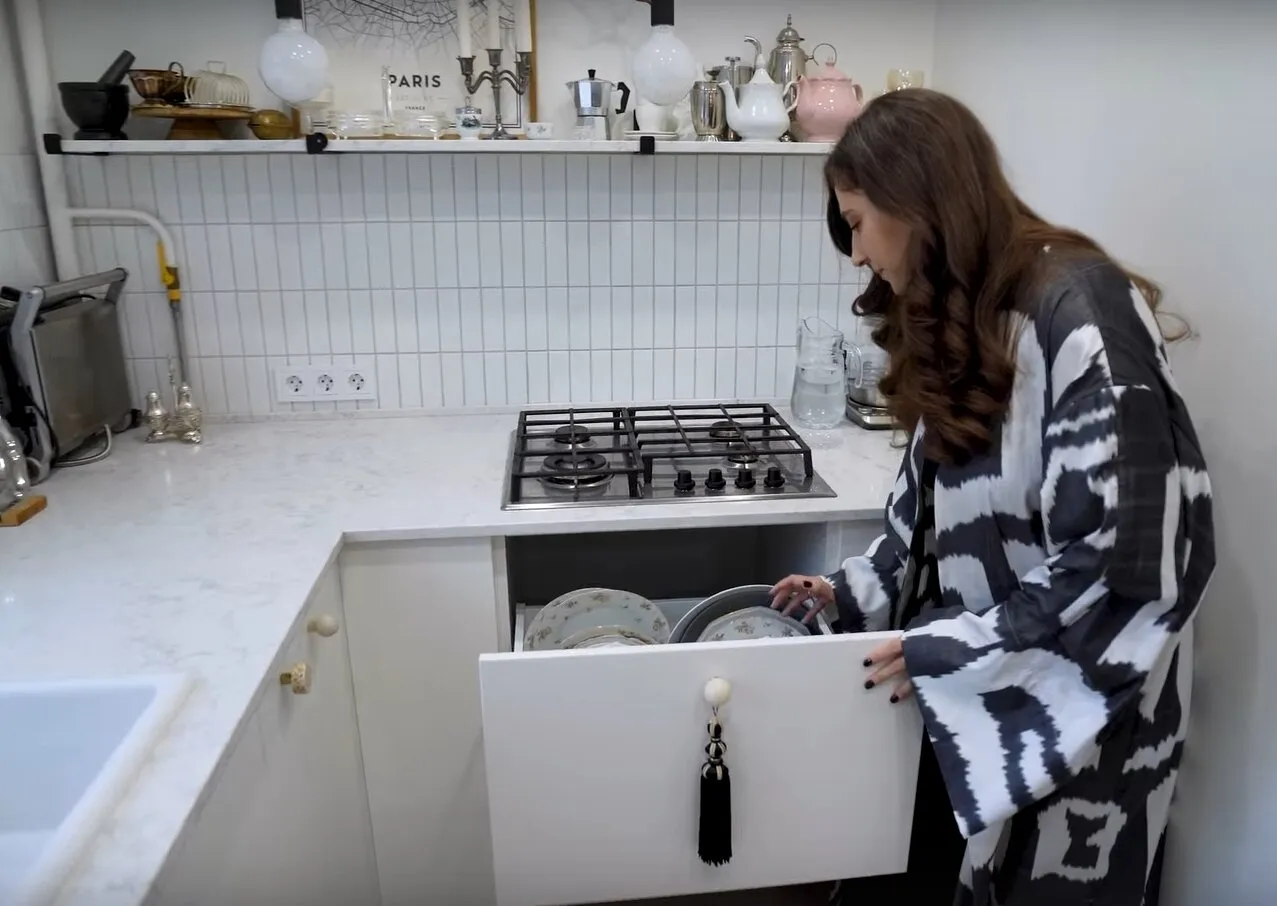
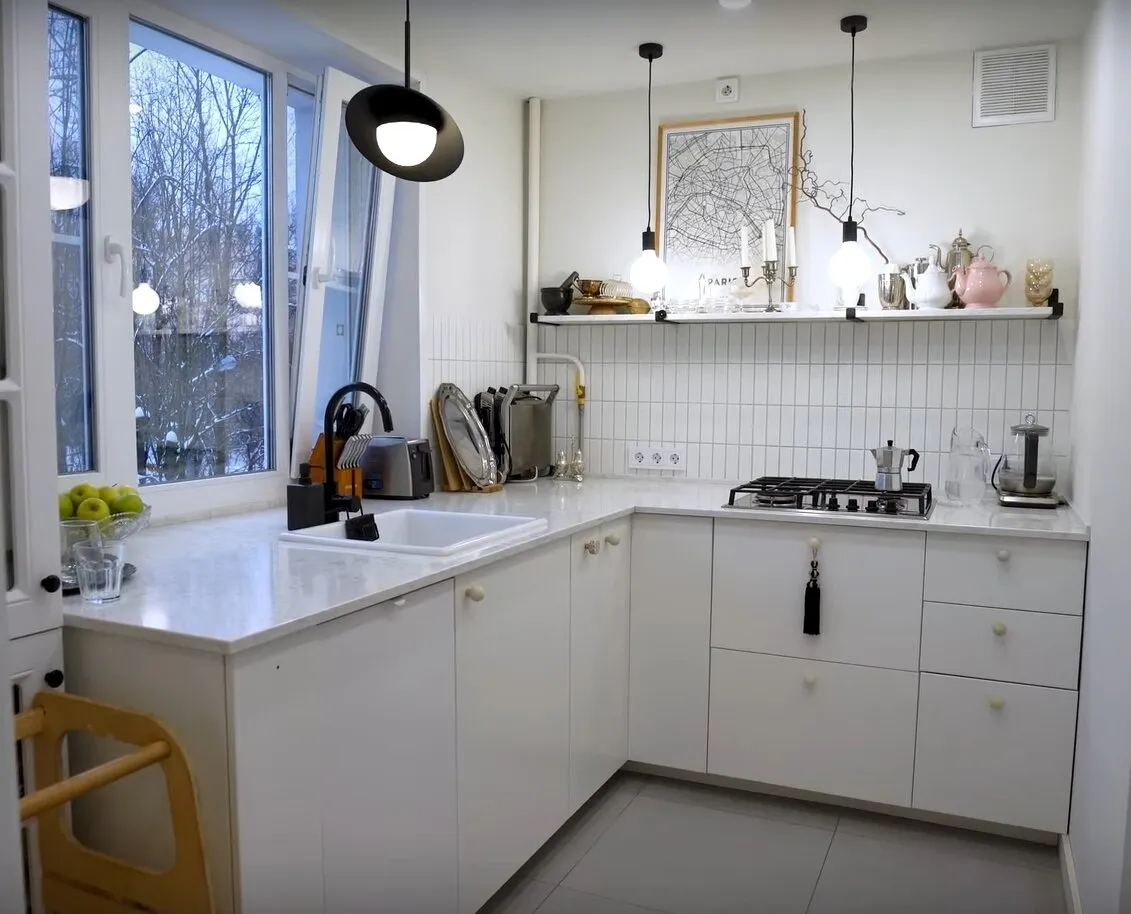
What to Keep in Mind
The only downside of open shelves above the stove is the grease that settles. "Unfortunately, grease flies around. Things placed here get coated in grease, so this shelf only holds items I handle regularly and wash almost daily," warns the designer.
Due to placing the sink by the window, it was necessary to redesign the window opening twice: "To make this look beautiful, we had to extend the countertop to the window. There should have been a specific trim at the window. We got it wrong once, and the renovation stalled for three weeks. We ended up spending about 30,000 rubles just on one window."
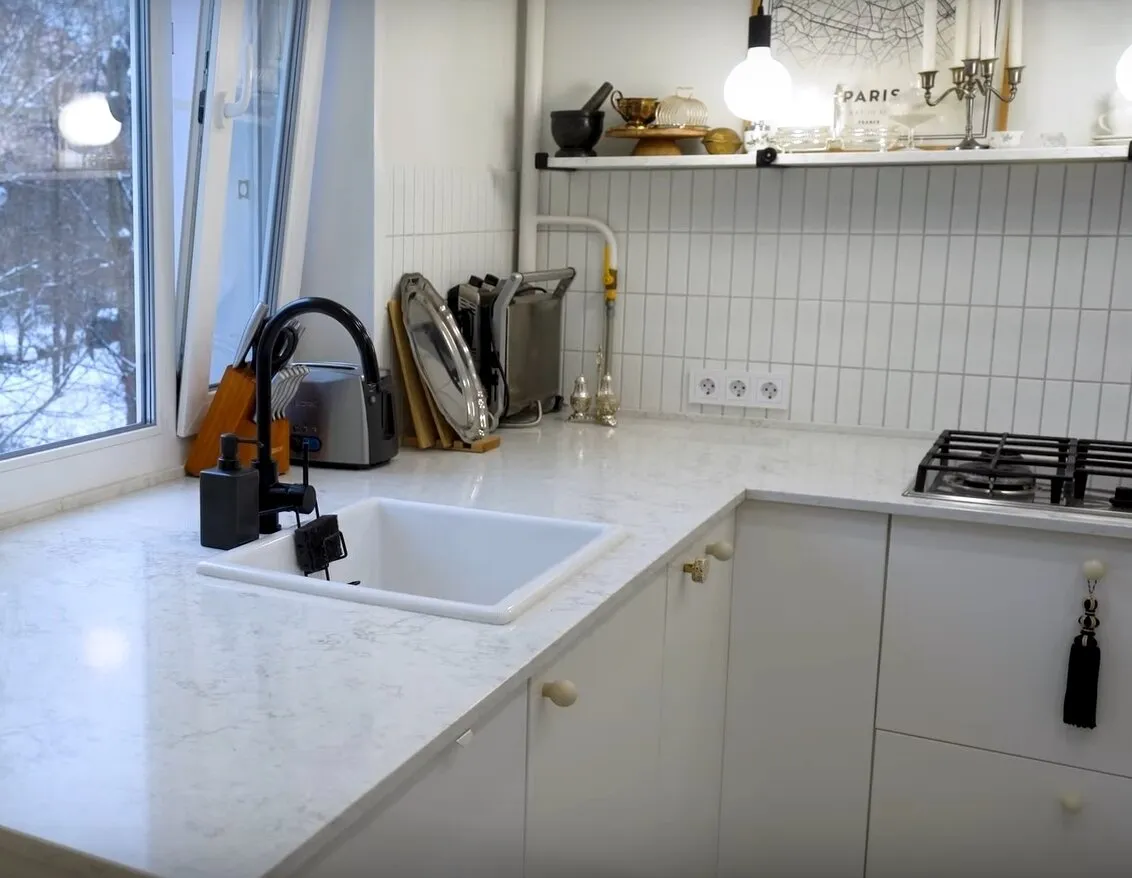
What Helped Save Money
The core of the kitchen was made from IKEA cabinets: "I love IKEA cabinets. What makes a kitchen look expensive visually is not the cabinets, but the countertop." On the countertop, they didn’t skimp and chose quartz: "I highly recommend it because it’s not as temperamental as natural stone, but tactilely it's just incredible."
When storage space became insufficient, they ordered a custom-sized cabinet (55 cm) from a private craftsman. "I kept it in line with the overall style of the kitchen, but added a playful touch with some routing," Ksenia tells. Indeed, this solution turned out to be impractical: dust quickly accumulates in the routed areas.
More articles:
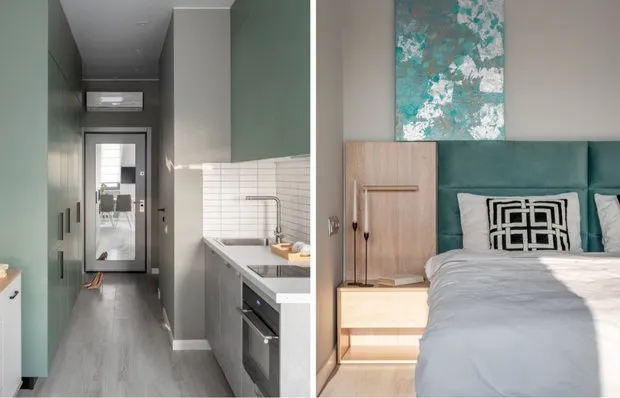 How to Beautifully and Budget-Friendly Decorate a Small Apartment: 6 Great Ideas
How to Beautifully and Budget-Friendly Decorate a Small Apartment: 6 Great Ideas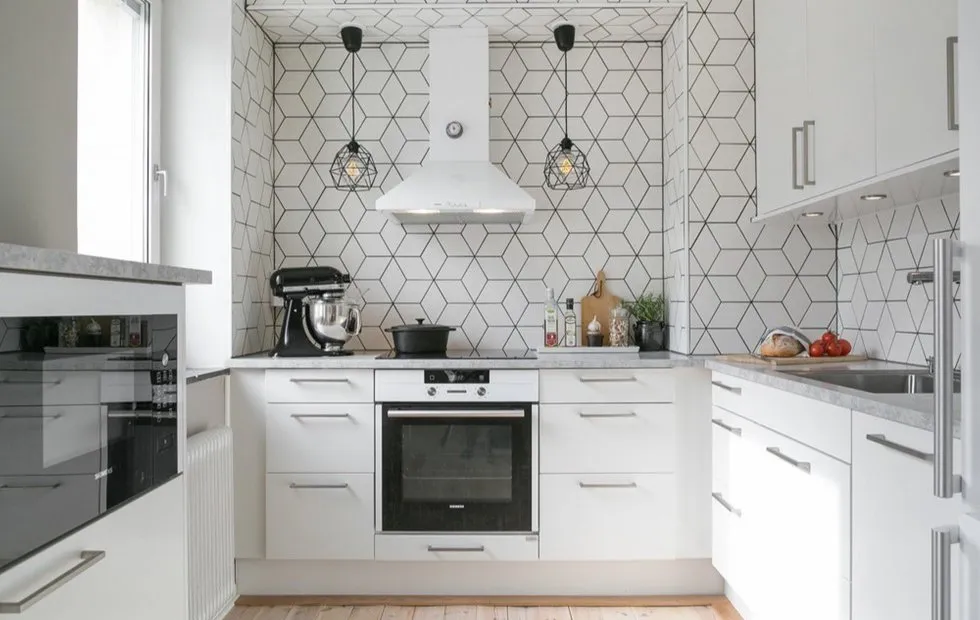 Remote Repair: How to Update Interior Without Leaving Home
Remote Repair: How to Update Interior Without Leaving Home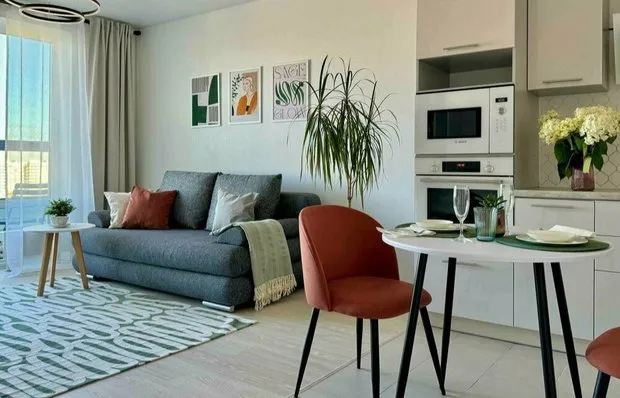 How to Refresh Interior in One Day: 4 Amazing Ways
How to Refresh Interior in One Day: 4 Amazing Ways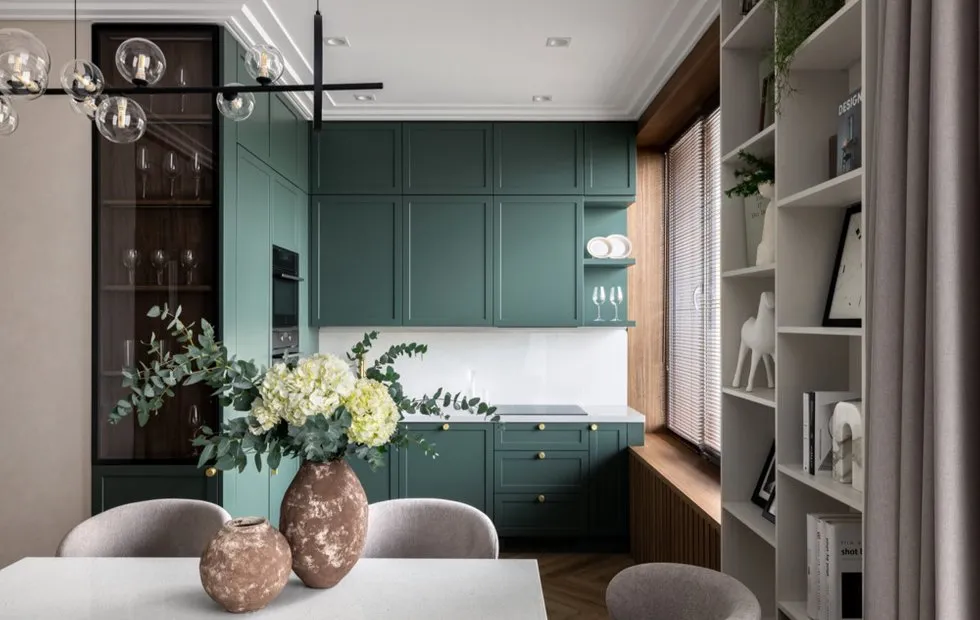 How to Make a Small Apartment Visually Larger: 7 Proven Tips
How to Make a Small Apartment Visually Larger: 7 Proven Tips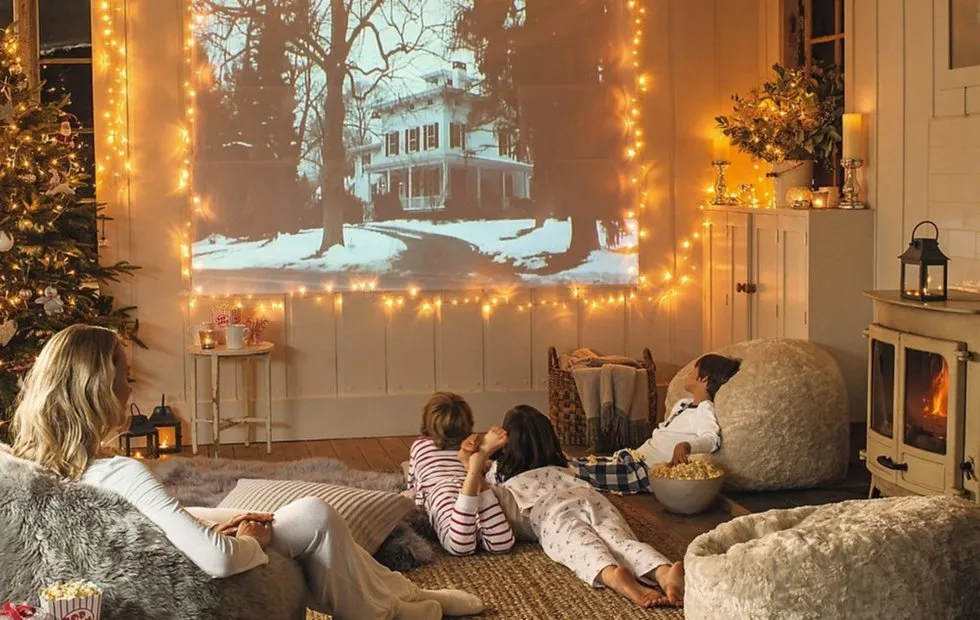 10 Movies 2023/2024 You Might Have Missed: What to Watch During New Year Holidays
10 Movies 2023/2024 You Might Have Missed: What to Watch During New Year Holidays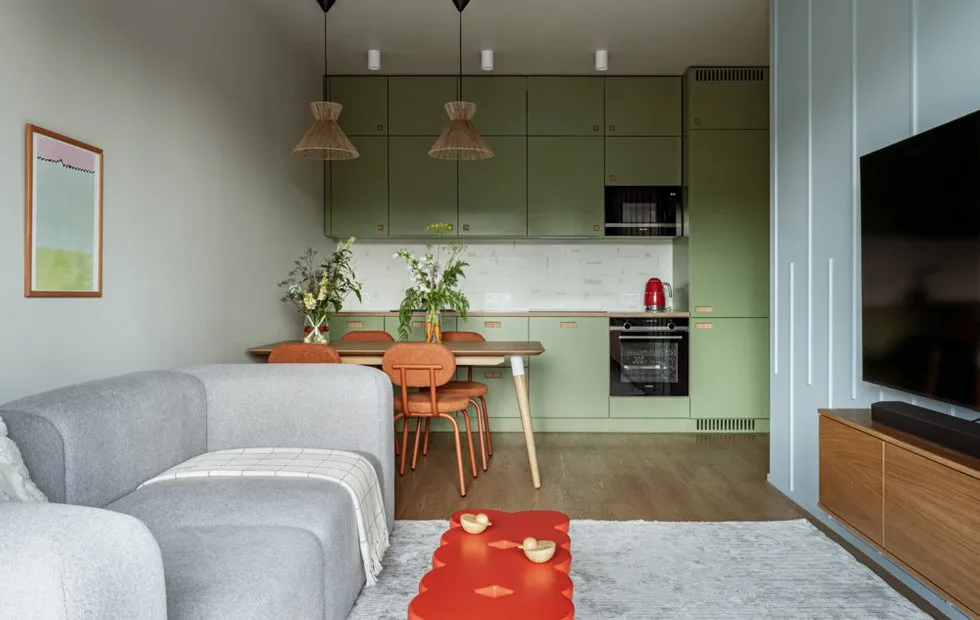 Minimalism in Russian Style: Creating Comfort and Cozy in Standard Apartments
Minimalism in Russian Style: Creating Comfort and Cozy in Standard Apartments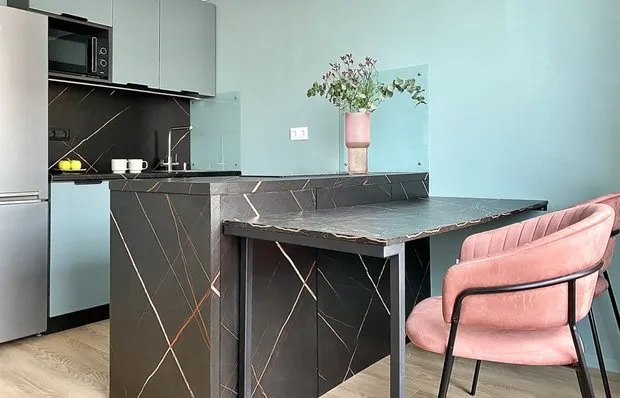 5 Budget Solutions for Transforming the Kitchen-Living Room
5 Budget Solutions for Transforming the Kitchen-Living Room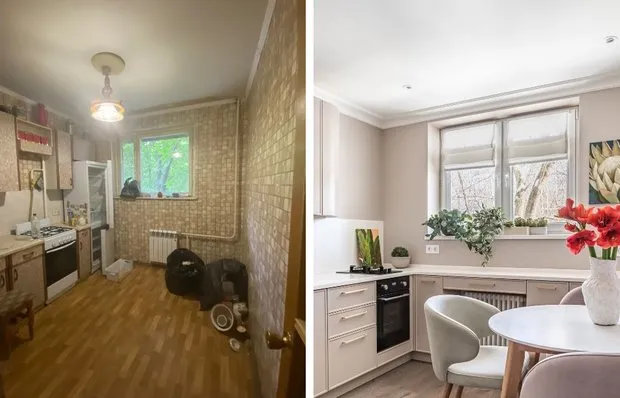 How a Stylish Kitchen Was Designed in a Panel House: Before and After Photos
How a Stylish Kitchen Was Designed in a Panel House: Before and After Photos